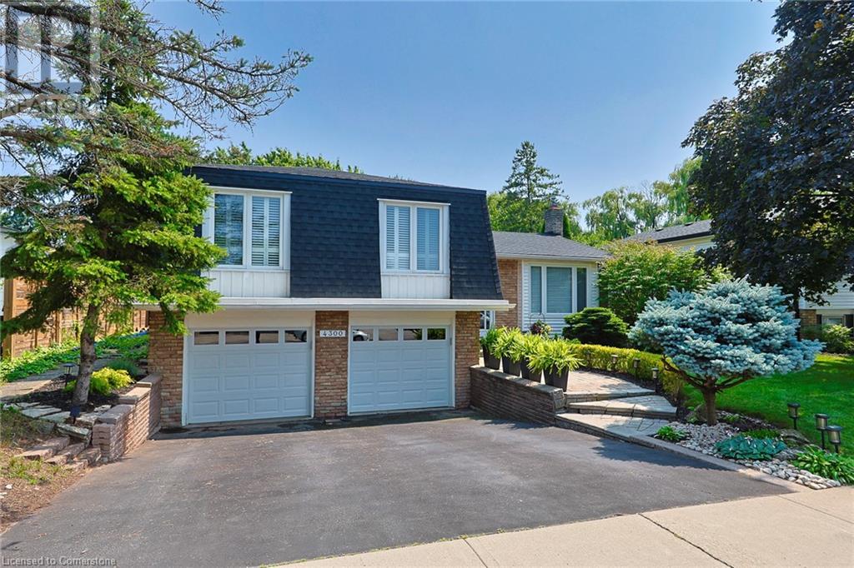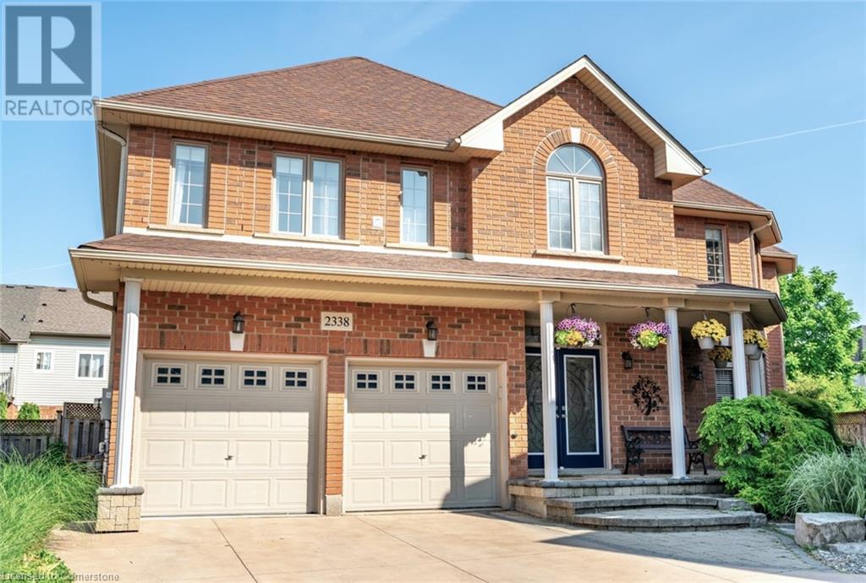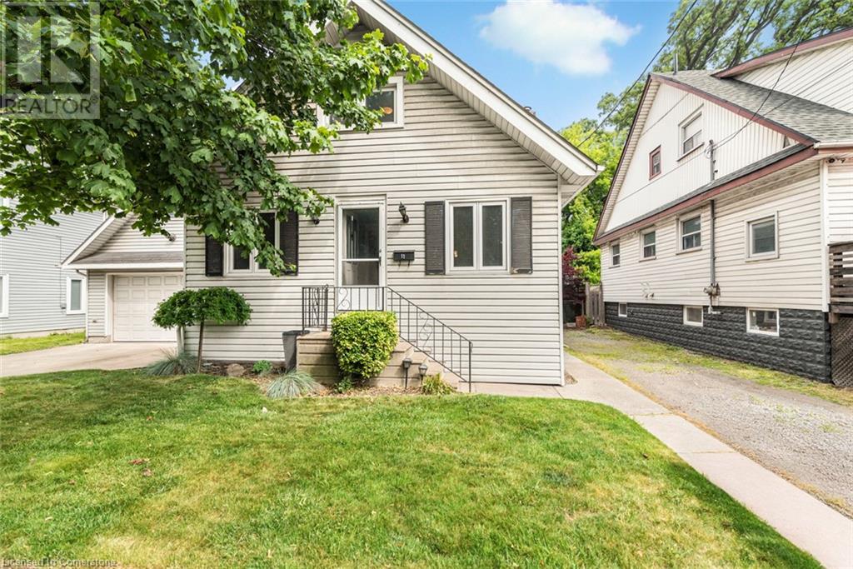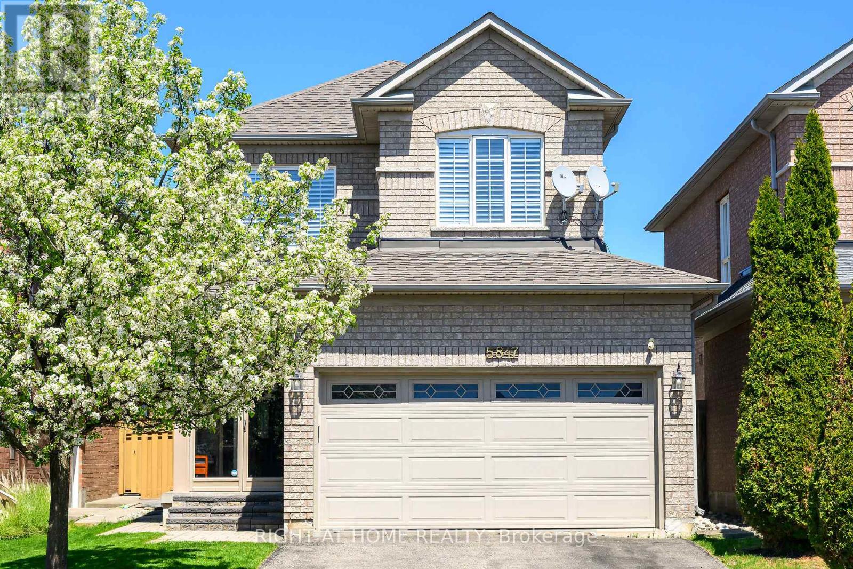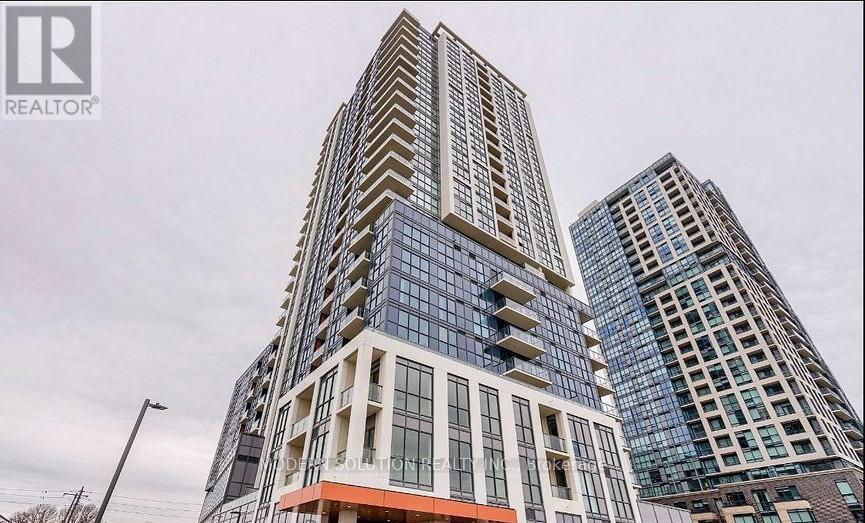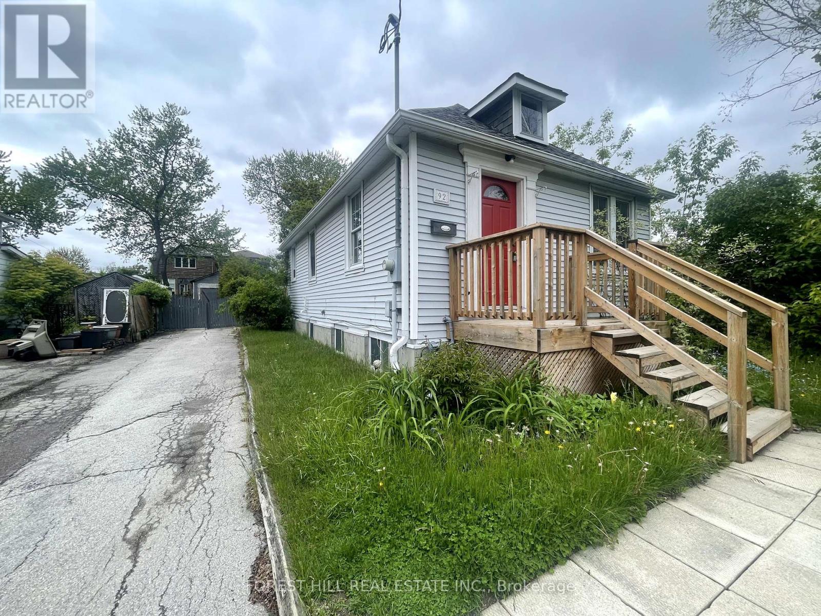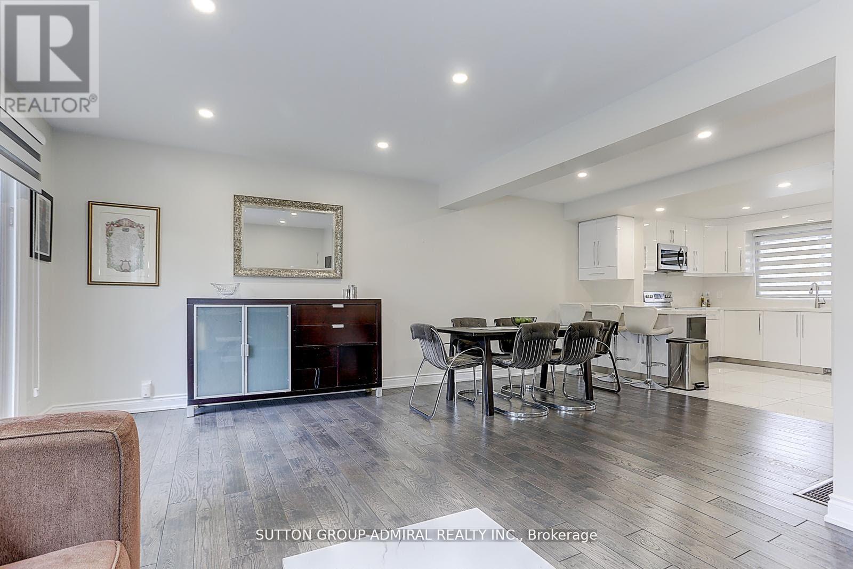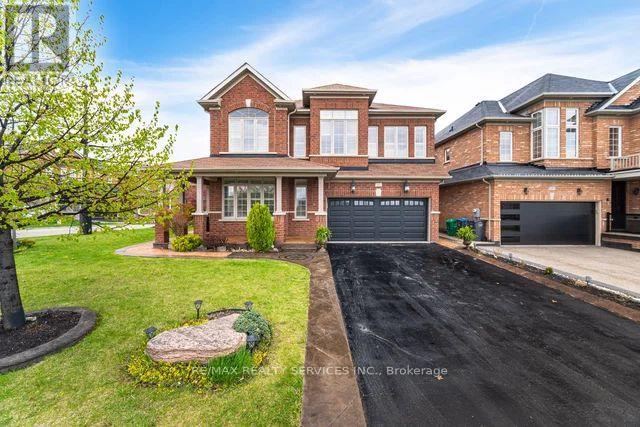4300 Longmoor Drive
Burlington, Ontario
Welcome to 4300 Longmoor Drive, Burlington! Pride of ownership shines in this beautifully 2286 SQ FT, updated 3-bedroom, 2.5-bath side-split family home with a double garage, nestled in the highly sought-after Longmoor neighbourhood of South Burlington, near the scenic, tree-lined banks of Shoreacres Creek. It's conveniently located just minutes from Appleby GO Station, QEW, Nelson Rec Centre & Pool, top-rated schools, shopping, parks, and the Centennial Bike Path. This spacious upper level features a bright eat-in kitchen with a skylight and ample cabinetry, flowing into a generous dining area and living room, great for family gatherings. Three well-sized bedrooms, including a primary bedroom with a private 2-piece ensuite, and a main bathroom with dual sinks for added convenience. The main floor family room showcases a cozy gas fireplace and sliding doors onto a large patio. The renovated lower level (2023) is filled with natural light from above-grade windows, rec room, 4th bedroom, 3-piece bath, garage access, and a spacious crawl space for extra storage. Enjoy your ultra-private backyard retreat, beautifully landscaped with a rare heated 18 x 36 in-ground pool and diving board, perfect for entertaining or relaxing. Recent updates include: windows (2015/16), fence (2018), pool liner & heater (2018), garage door (2018), A/C (2019), washing machine (2021), sliding & backyard doors (2022), attic insulation upgrade, basement renovation, roof (2023), and new pool filter (2025). Don't miss this exceptional opportunity to own a spacious, beautifully maintained home in one of Burlington's most desirable communities. Book your private showing today! (id:59911)
Right At Home Realty
2338 Norland Drive
Burlington, Ontario
Discover this stunning four-bedroom home with one of the biggest backyards, nestled in the desirable Orchard neighbourhood. The spacious layout features a comfortable and stylish interior with over 4,500 square feet of living space. The elegant kitchen has tons of pantry and storage cabinets, a large island with seating and stainless appliances and leads to a mudroom with backyard and garage access. The main floor office/dining room has direct access to the porch (home business). The second level has been tastefully updated with luxury vinyl plank flooring and features a massive primary suite with a large balcony, updated five-piece ensuite and his and hers closets. Three large bedrooms, a full bathroom and a convenient laundry room complete the second level. The finished basement is perfect for entertaining with a custom wet bar featuring granite counters, stone accent walls, two bar fridges, stone fireplace and tasteful lighting. A third full bathroom and large storage area complete the basement. Outside, your private backyard oasis awaits with an in-ground heated pool, soothing hot tub, aluminum pergola and two levels of stone patio and immaculate landscaping — perfect for year-round enjoyment. Three seating areas provide an ideal space for outdoor dining, gatherings or relaxing at the end of the workday. The beautifully landscaped yard features mature perennials and trees, all maintained by an irrigation system. This beautiful property combines unrivalled luxury, comfort and outdoor living in a sought-after community. Don’t be TOO LATE*! *REG TM. RSA. (id:59911)
RE/MAX Escarpment Realty Inc.
1967 W Main Street W Unit# 15
Hamilton, Ontario
Welcome to 15-1967 Main Street W - Tucked away between Hamilton and Ancaster, this bright and spacious townhome offers 4 bedrooms, 2 bathrooms, and 2 convenient parking spots - including a private garage and outdoor space. Perfect for a first-time buyer moving out of the city, a growing family, or savvy investor, this home delivers comfort, flexibility, and incredible value. Inside, you'll find a flexible and functional layout with generous bedroom sizes, and great natural light throughout. The lower level offers a creative bonus space - perfect as a home office, rec room, or additional living area. Located close to McMaster University, and just minutes from major highways, grocery stores, transit, and trails, the location couldn't be better. Enjoy the ease of city living with the charm of a quiet, well-maintained community. Whether you're planning to live in, rent out, or renovate, this property is filled with potential to increase value and create the home or investment you've been waiting for. (id:59911)
Royal LePage State Realty
11 Grafton Avenue
Hamilton, Ontario
Spacious 4-Bedroom Home with Double Car Garage & Loft, In-Law Suite Potential - Just Steps from the Beach! Nestled just off the sought-after Beach Boulevard strip and within walking distance to the shoreline, this well-maintained 2-storey home has 4 bedrooms and 2 bathrooms-perfect for families, multi-generational living, or hosting guests. With in-law suite potential, the layout provides excellent flexibility to suit your lifestyle. Outside, two separate driveways and an impressive 814 sq ft metal garage with loft offer ample space for parking, storage, a workshop, or studio. The garage also includes a 30-gallon air compressor, ideal for hobbyists or professionals. The backyard is built for relaxing and functionality, featuring a huge deck, hot tub, gas BBQ hook-up, a 12'x8' shed, and an extra closed-in storage area for added convenience. Additional highlights include updated windows, a furnace approximately 7 years old, and-as a bonus-mail is still delivered right to your door. Located in a vibrant beachside community, you'll love being just steps from waterfront trails, parks, and all the amenities Beach Boulevard has to offer. (id:59911)
Keller Williams Complete Realty
5847 Terrapark Trail
Mississauga, Ontario
Welcome to 5847 Terrapark Trail, beautifully finished from top to bottom, ideally located within steps to schools, shopping, parks, and all amenities. This impeccably maintained, exquisitely updated home offers 3 bedrooms, 4 bathrooms, a fully finished basement, double garage with inside entry and a large private, fenced yard. The tile foyer leads to the bright and open main level with 9 ft ceilings. The hardwood floors and California shutters seamless flow throughout the main and upper levels with tasteful continuity. The gorgeous custom kitchen is a chefs dream!! Floor to ceiling cabinetry with soft close, quartz counters, double under-mount sink, expansive pantry with pull out drawers, professional series stainless steel appliances, glass tile backsplash and a large eat-in area. The kitchen opens to the living room, creating the perfect space for family gatherings. The updated hardwood staircase, with rod iron spindles, leads to the second level. The primary suite spans the width of the home and features a walk in closet and fully updated 4 piece ensuite bathroom. The custom tile work in the glass enclosed shower is stunning and the separate soaking tub offers a spa-like escape. Two additional generous sized bedrooms and an updated 4 pc bathroom compete the second level. The basement is fully finished with a huge rec room, wet bar with sink, cabinets and bar fridge, a two piece bathroom and separate office / den. The outdoor space is ideal for family fun, with a wood deck and lots of grassy area for the kids to play. There is absolutely nothing to do other than move in, unpack and enjoy! (id:59911)
Right At Home Realty
1706 - 50 Thomas Riley Road
Toronto, Ontario
Luxurious 1 Bedroom Condo Unit. Spacious Kitchen Functional Open Concept Layout With Stainless Steel Appliance | Floor To Ceiling Windows | W/O To Balcony | Within Walking Distance From Kipling Subway & Go | Easy Access To Highways, Airport And Downtown Toronto | Close To Public Transit, Shopping, Restaurants And Park. (id:59911)
Modern Solution Realty Inc.
2308 - 215 Sherway Gardens Road
Toronto, Ontario
Live vibrantly steps away from one of the most contemporary malls in Toronto where luxury meets sophistication. This 1 Bed+Den Condo Apartment In Prestigious One Sherway features Open Concept With Large Balcony With Wonderful NW Views. Resort Style Amenities 24 Hr Conc, Indoor Pool W/Jacuzzi, Fitness & Weight Room, Co-Ed Steam Room, Sun Lounge, Sauna, Media/Party Room & More! Walking Distance To Sherway Gardens Mall And Minutes To QEW/407/Airport/Airport/Downtown. Book your private showing now! (id:59911)
Right At Home Realty
92 Twenty Sixth Street
Toronto, Ontario
Excellent Opportunity To Buy a Great Starter Home Or To Renovate! Located on a large lot beside A Beautiful Park, Walking Distance To Lakeshore, Close To Schools, Pools, Tennis, Ttc, New MasterCard Arena. Lot Is 37X127 With Parking For 6 Cars, Plus Detached Garage . Lots of Upside for developments including 4plex and garden suites. Rec Room Is Finished With Additional Bedroom/Office, Family Room, Laundry Room And 4 Pc Bath. (id:59911)
Forest Hill Real Estate Inc.
52 Chabad Gate
Vaughan, Ontario
Stunning 3-Bedroom Townhouse in Prime Location with Approximately 1700 SqFt of Living Space, Fully Renovated. This beautifully updated 3-bedroom,3-bathroom townhouse offers modern living renovations (2019), an open-concept Layout, engineered hardwood throughout the main and second floors, with large windows allowing natural light to fill the space. Gourmet Kitchen: Quartz countertops, extended cabinetry, backsplash, and rough-in plumbing for an additional sink, perfect for entertaining.Bright Living Spaces: Pot lights throughout, family room with walk-out to a private deck surrounded by greenery.Walk-Out Basement: Above-grade with 3-piece bath and second kitchen, ideal for an in-law or nanny suite with income potential.Upgrades: Extra-wide driveway (2021), professionally installed roof (2017), central vacuum system, and second-floor washer/dryer.Outdoor & Storage: Large deck, storage shed, and private parking for 3 cars. Situated in a prime location, you'll enjoy convenient access to all amenities, home combines style, function, and potential for multi-generational living or rental income! (id:59911)
Sutton Group-Admiral Realty Inc.
D403 - 216 Plains Road W
Burlington, Ontario
Rare Find: 1000 Sqft of Prime Real Estate Incredible Value in a Top Location! Welcome to this charming condo, offering the perfect blend of comfort and convenience. The large primary bedroom provides ample space for rest and relaxation, while the open-concept living and dining area extends seamlessly onto a generous balconyperfect for enjoying your morning coffee with a serene green space view. The unit includes one underground parking spot and one locker for added convenience. Residents enjoy access to fantastic amenities, including a party room, ideal for entertaining guests. Located close to the waterfront and local shopping, this condo is perfect for those who love a walkable lifestyle. Whether you're looking for nature, boutique stores, or great dining options, everything is within easy reach. Don't miss out on this exceptional opportunity - schedule your viewing today! (id:59911)
Keller Williams Edge Realty
3480 Hannibal Road
Burlington, Ontario
Absolutely gorgeous 2 storey home in the heart of Palmer, backing onto the newly redeveloped Landsdowne Park (splash pads/tennis/skating rink & more! Relax out back in your fabulous hot tub, in a picture book setting with intricate stonework & beautifully designed garden. Meticulously landscaped, including Lilac trees, Japanese Maple, dogwood, magnolias & an array of breath-taking perennials. Totally renovated & updated from top to bottom, including windows, front entrance door, garage door, exterior stucco, eavestroughs & soffits, exterior under-lighting, hardwood floors, etc. Too many upgrades to mention. Bright eat-in Kitchen with crisp, white cabinetry, quartz counters & stainless steel appliances. Open concept Dining & Living Room with custom gas fireplace & French doors opening to the back yard patio. 2nd floor boasts Primary bedroom with custom walk-in closet, 2 additional good size bedrooms & stunning main bath with steam shower, heated floor & dual sink vanity. Fully-finished basement with large recreation room with 2nd gas fireplace, Laundry area, bonus room & Cold Cellar. Pride of ownership is clearly evident inside & outside. Family friendly neighbourhood with close proximity to excellent schools, parks, shopping & easy access to all major highways. Excellent school district!! Co-listed with Lesley Cumming , Sotheby's International Realty. (id:59911)
Sotheby's International Realty Canada
17 Platform Crescent
Brampton, Ontario
Executive 5 bedroom (***2 Primary bedrooms with ensuites***), 4 washroom home located on a quiet crescent in a high demand area of Brampton close to Mt. Pleasant Go Station. Premium corner lot with private backyard. Dream kitchen with upgraded cabinetry, stainless steel appliances and quartz counters. Kitchen is open to the family room with stone fireplace. Perfect for entertaining. Open concept living and dining area. Main floor laundry. Upstairs the Primary bdrm has a 4 pc ensuite and w/I closet. ***2nd bdrm also has a 4 pc ensuite and double closet***. 3 more spacious bdrms and another 4 pc washroom offer plenty of space for the growing family. Imagine the summer BBQs in the private backyard with beautiful landscaping. Too many upgrades to list. Nothing to do, just move in and Enjoy!!! (id:59911)
RE/MAX Realty Services Inc.
