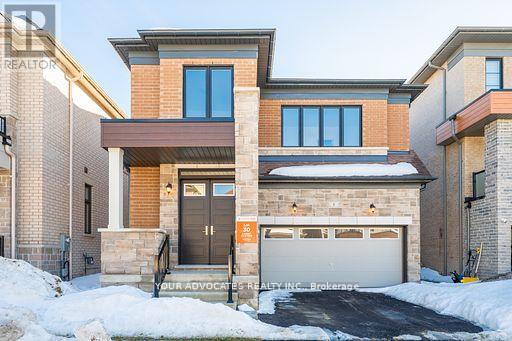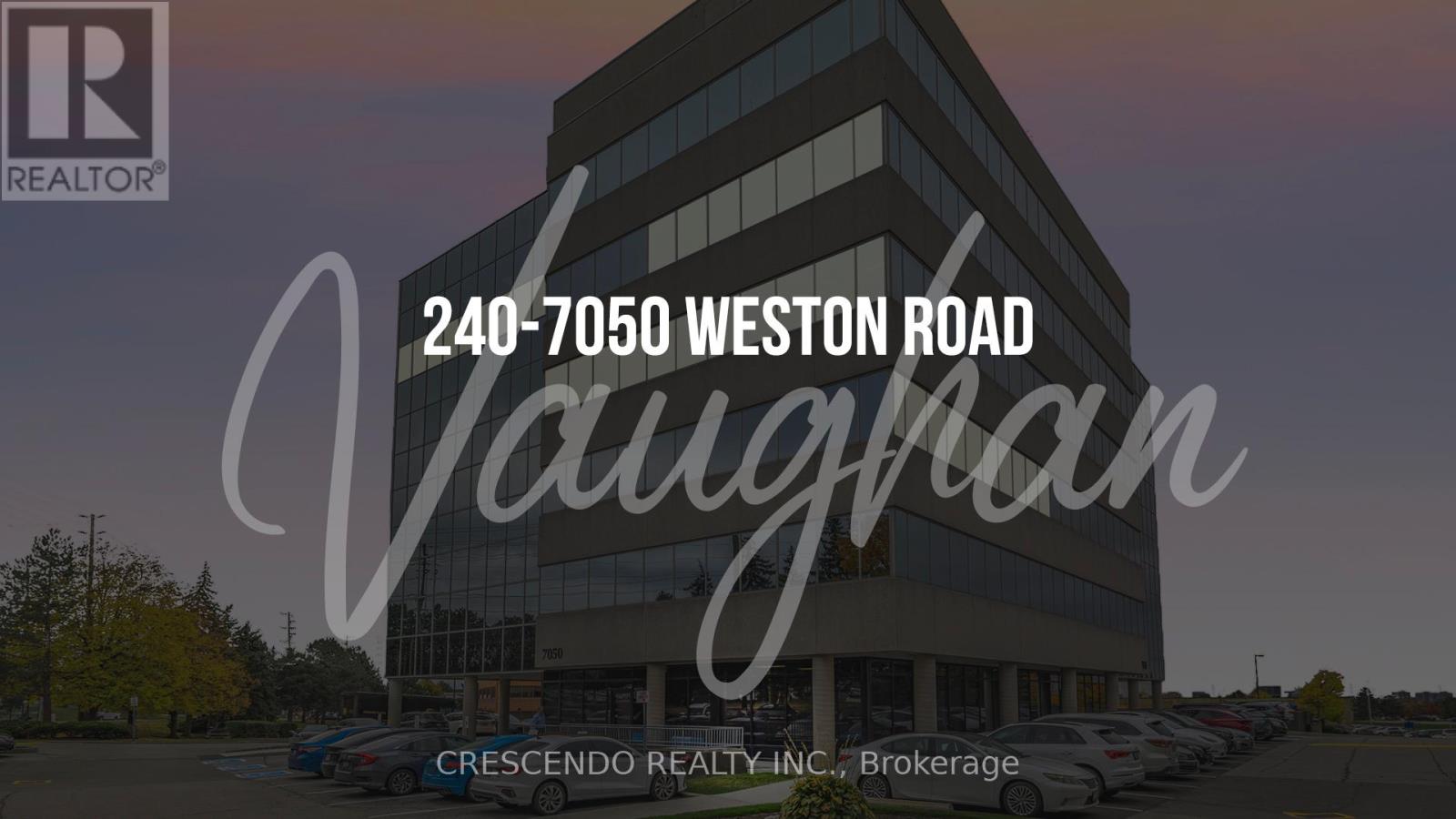1904 - 4085 Parkside Village Drive
Mississauga, Ontario
Luxury Condo Unit In The Heart Of Mississauga Square One, 2 Bedroom & 2 Full Bathroom Corner Unit. 9' Ceiling, Floor To Ceiling Windows, Open Concept Layout, Modern Kitchen, Granite Countertops, S/S Appliances, Large L-Shaped Balcony. Walking Distance To Everything! (id:54662)
Homelife Landmark Realty Inc.
9 James Street
Caledon, Ontario
Welcome to 9 James St, Caledon beautifully renovated 3-bedroom, 2-washroom detached home situated on a spacious 63 ft x 165 ft lot. This charming property features bright and airy bedrooms, modern upgrades throughout, and a versatile personal garage 18x45 Ft that can be used for parking, storage, or creative projects. The large lot offers endless potential for outdoor activities, gardening, or creating your dream backyard. Located in a serene neighborhood with convenient access to schools, parks, and amenities, this home is perfect for those seeking comfort and functionality. Schedule a showing today! **EXTRAS** Tenant to pay 100% of utilities (id:54662)
Homelife Silvercity Realty Inc.
200 - 10 Plastics Avenue
Toronto, Ontario
Welcome to 10 Plastics! Located in a prime Toronto area, this premium property offers modern, spacious units with high-end amenities?perfect for service providers looking to elevate their business. Designed to impress both clients and staff, 10 Plastics is home to a vibrant mix of tenants, including a yoga studio, hair salon, beauty spa, caf/juice bar, and professional offices. This is your opportunity to join a thriving community in an ideal setting! **EXTRAS** Rent Includes TMI, HST Not Included (id:54662)
Century 21 Signature Service
606 - 2511 Lakeshore Road W
Oakville, Ontario
Fabulous Opportunity For Carefree Condo Living In One Of Bronte's Most Sought-After Locations, Bronte Harbour Club, Nestled On The Shores Of Bronte Creek. One Bedroom, One Bath Unit All Utilities Included, Situated Steps From Lake Ontario, Bronte Yacht Club, Restaurants, Cafes And Shopping. This Condo Is Loaded With Amenities Like An Indoor Pool, Games Room, Gym, Community Social Club, Party/Meeting Room And Guest Suites! Comes With One Parking Spot And One Locker. Walk Out Back To The Oasis That Has Direct Access To Bronte Creek. Enjoy The Nature Of All Seasons! (id:54662)
Royal LePage Realty Centre
821 Big Bay Point Road S
Barrie, Ontario
Attention Developers/Builders *** Golden opportunity to start the build of a 30 Townhouse complex at Big Bay Point, nestled between a large Estate Home & Prince William Way, fronting The Community Of Strathallan Woods W/Executive Homes. Minutes from Downtown, Waterfront, Kempenfelt Bay, & prestigious Friday Harbour Resort. All amenities are in close proximity. The site plan is approved to build 30 Unit Town Home Enclave. Multi Dwelling Zoning approved. Ready to start Site Servicing work. (id:54662)
Century 21 Empire Realty Inc
12 Balsam Street
Tay, Ontario
RENOVATED BUNGALOW STEPS FROM GEORGIAN BAY PERFECT FOR FIRST TIME BUYERS OR A SHORT TERM RENTAL! Nestled in the serene community of Waubaushene, this beautifully renovated bungalow offers a combination of charm, convenience, and year-round enjoyment. Situated on a private lot enveloped by mature trees, this home is just steps away from the breathtaking shores of Georgian Bay, Tay Shores Trail, and Waubaushene Dock, your gateway to endless outdoor adventures, including hiking, boating, swimming, snowmobiling, and ice fishing. Immerse yourself in this backyard oasis designed for relaxation and entertaining. Enjoy the wrap-around deck complemented by flagstone landscaping, a cozy fire pit for evenings under the stars, and a covered pergola. The expansive garden, complete with a vegetable plot, provides ample space for gardening enthusiasts to thrive, while the charming bunkie with hydro, heat, and A/C offers an inviting space for guests. The home continues to impress with a warm and welcoming interior featuring neutral finishes, engineered hardwood flooring, and soft paint tones. The beautifully updated kitchen shines with cream cabinetry, quartz countertops, stainless steel appliances, and a timeless backsplash. The open-concept living and dining area, highlighted by a cozy electric fireplace, creates the perfect space to relax or entertain. Two bright bedrooms, each with a closet and sliding glass door walkout, provide direct access to the serene outdoor setting and stunning views of the bay. This property is perfect for first-time homebuyers or investors looking for a fantastic short-term rental opportunity with its prime location near the water, guest-friendly features like a private bunkie, stunning outdoor spaces, year-round activities, and a beautifully renovated interior that ensures an unforgettable stay. Dont let this incredible opportunity at 12 Balsam Street pass you by! (id:54662)
RE/MAX Hallmark Peggy Hill Group Realty
148 Sproule Drive
Barrie, Ontario
3 bedroom freehold townhome with part finished basement and 3.5 baths in popular family friendly neighbourhood! Oversized garage with man door to rear yard, fenced lot, paved driveway, gas heat & central air, pot lights, W/O to rear yard. Please note no Offers will be accepted during the first 10 days of the date of listing. Require 48 hour irrevocable for all Offers. Please attach Schedules "B, C, D & E" to all Offers. **EXTRAS** legal description- PT BLK 283 PL 51M706, PTS 4, 5, 6 & 7 51R31161; S/T EASE AS IN LT534060; S/T EASE OVER PT 4 51R31161 IN FAVOR OF PTS 1, 2 & 3 51R31161 AS IN SC83242; T/W EASE OVER PT 3 51R31161 AS IN SC83242 CITY OF BARRIE.* (id:54662)
Royal LePage First Contact Realty
5 Sweet Gale Crescent W
Richmond Hill, Ontario
Welcome to this stunning brand-new Countrywide home, where modern design meets comfort and style. This spacious 5-bedroom home features beautiful hardwood floors throughout, creating a warm and inviting atmosphere. The upgraded kitchen is a chefs dream, complete with high-end appliances, sleek countertops, and ample storage space. The generous walk-in closet in the master suite offers plenty of room for your wardrobe and more. Soaring ceilings throughout the home add a touch of elegance and open the space, creating a bright and airy environment. Walk Up basement. Located in a desirable neighborhood, this home combines luxury living with everyday convenience. Don't miss the opportunity to make this your dream home! (id:54662)
Your Advocates Realty Inc.
531 Newmarket Street
East Gwillimbury, Ontario
Step into luxury with this exquisite home featuring a high-end modern kitchen that is a chef's dream! Equipped with top-of-the-line appliances, including a 36" Wolf range with an infrared charbroiler, Wolf drawer microwave, and a Miele dishwasher with a custom panel, this kitchen seamlessly combines functionality and style. Enjoy ample storage with a full-sized Bosch fridge, two oversized small appliance garages, and a spacious walk-in pantry. The centrepiece is an impressive 4'x8' island crafted from Quartz Caesarstone, perfect for gatherings and meal prep. Plus, with a four-stage reverse osmosis water filtration system plumbed directly to the fridge and coffee maker, every sip is pure bliss! This beautifully maintained home is nestled among mature trees on a deep lot in an established neighborhood, making it ideal for families seeking tranquility and community. Enjoy outdoor adventures just a stone's throw away with the breathtaking Nokiidaa Trail, nearly 20 km of scenic hiking and biking paths along the East Holland River.Education is top-notch in this area, with an exceptional French Catholic school and other quality schools conveniently nearby.Dont miss your chance to own this stunning property that offers both modern luxury and community charm. The massive yard complements a large driveway without a sidewalk and a finished basement space for extra guests. Schedule your private viewing today! (id:54662)
International Realty Firm
240 - 7050 Weston Road
Vaughan, Ontario
Suite in prestigious office building, featuring bright & open professional office space with 5 offices & boardroom. Many other business professionals located in building nearby. Great location near Highways 400/407 ETR & Steeles Ave West. Next to TTC Bus stop and minutes away from Vaughan Subway. Ample surface parking available. **EXTRAS** Appointments available during normal business hours (9-5pm Mon-Fri). Professional office use only. Tenant pays hydro usage, T & O inclues Janitorial, HVAC, and Light Maintenance. (id:54662)
Crescendo Realty Inc.
759 Innisfil Beach Road
Innisfil, Ontario
Luxurious Brand New Built Bungalow Situated On Innisfil Beach Road, Walking Distance To Innisfil Beach Park, Public Boat Launch, And Beautiful Lake Simcoe's Beaches. Easy Access To Innisfil Downtown, Hwy 400 & Hwy 11. Featuring Open Concept Design With 3 Bedrooms And A Gourmet Kitchen, Lots Of Natural Lights, And Many More. (id:54662)
RE/MAX Metropolis Realty
244 Marble Place
Newmarket, Ontario
Bright 3 Bedroom Semi On A Quiet Family Friendly Street In Woodland Hill. 3 Bedroom, 3 Bath With Oversized Driveway. Open Concept. Beautiful spacious and modern kitchen with large island. On the upper level - master bedroom with a walk-in closet and a 4-piece ensuite, along with two additional bedrooms and a second 4-piece bathroom. Located near good-rated schools, Upper Canada Mall, parks, trails, Costco, and many other amenities. (id:54662)
Homelife Frontier Realty Inc.











