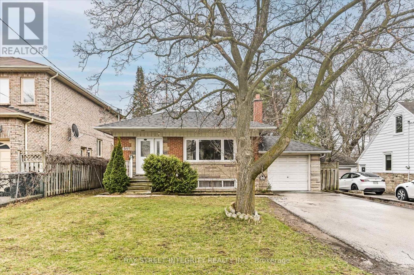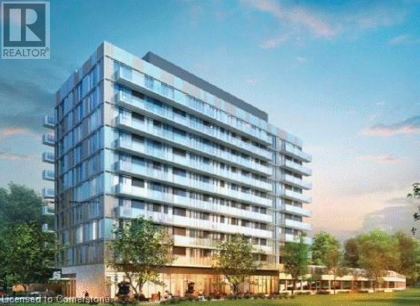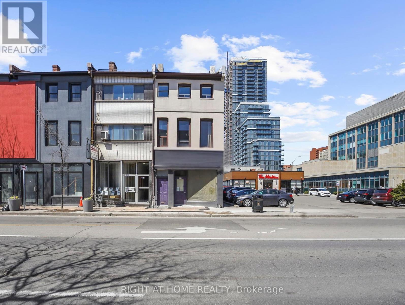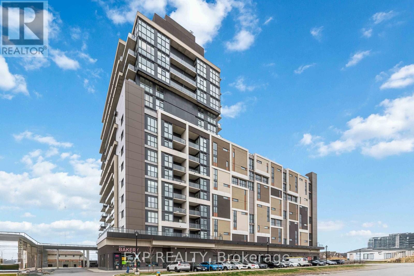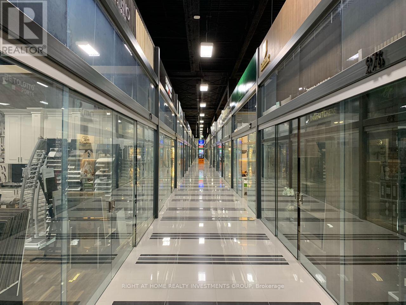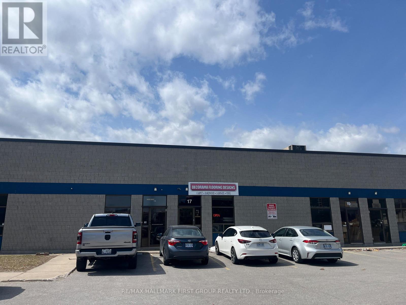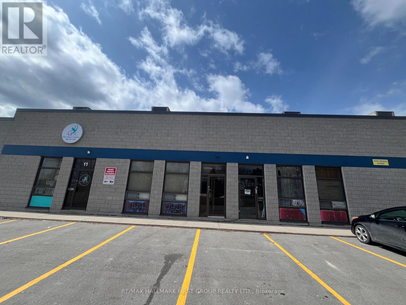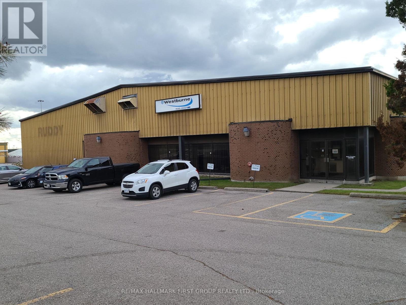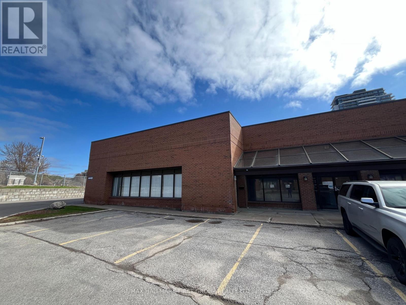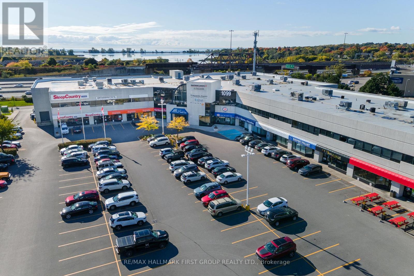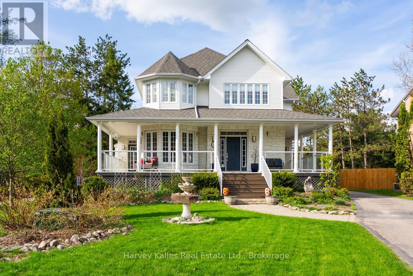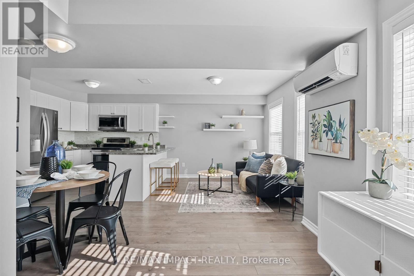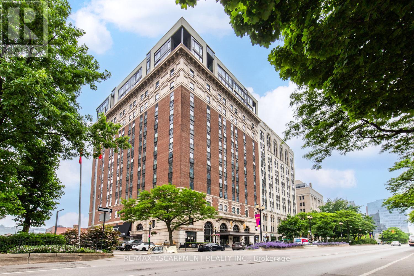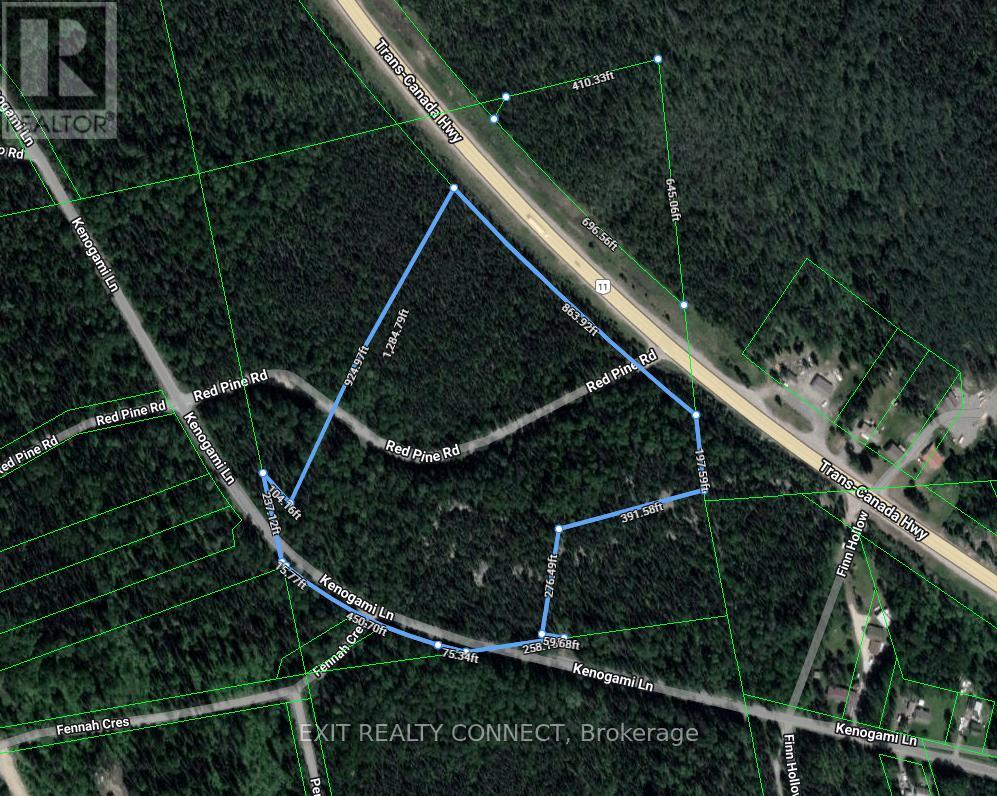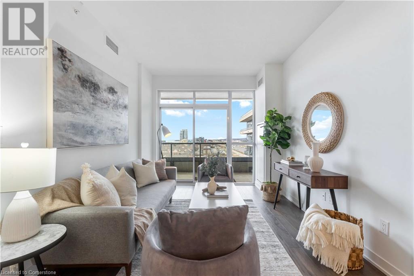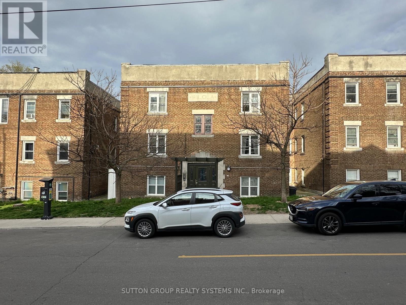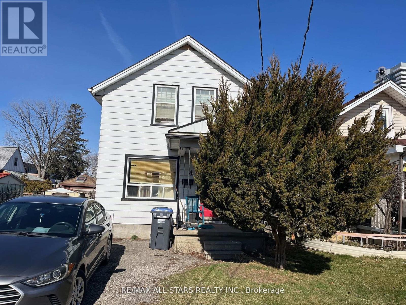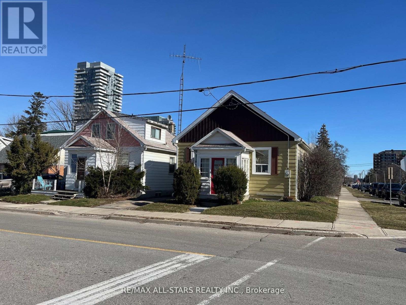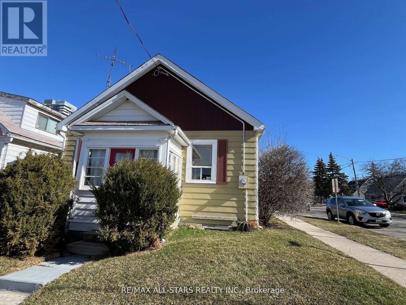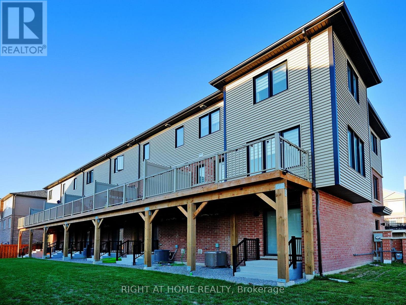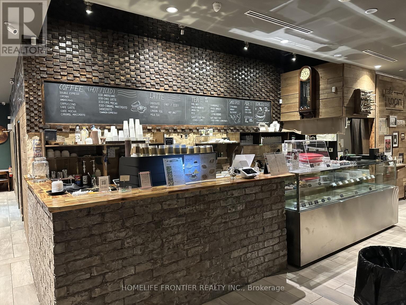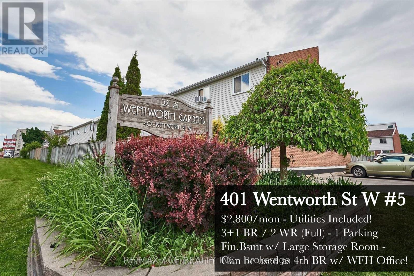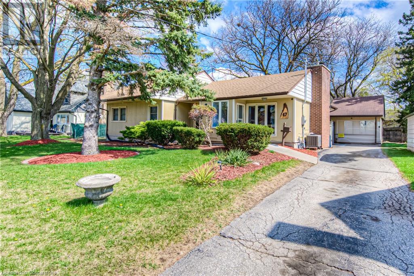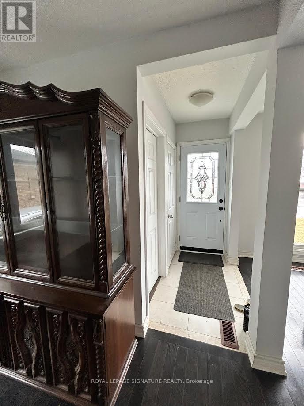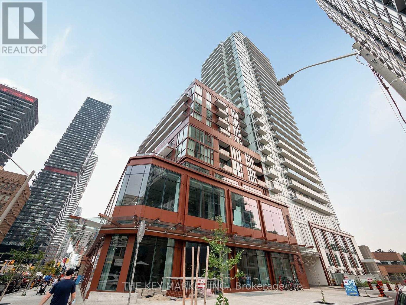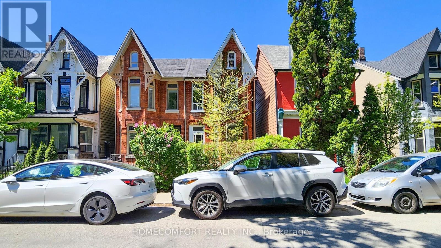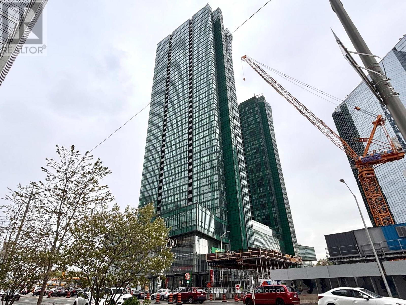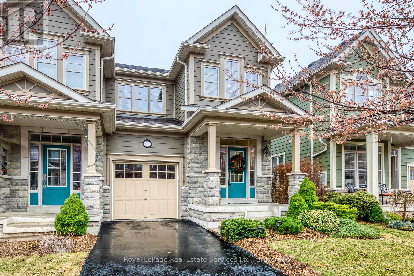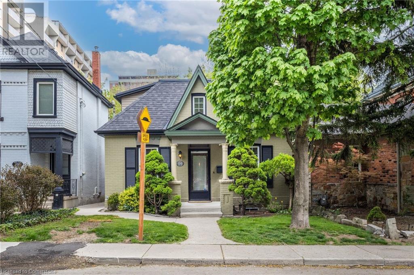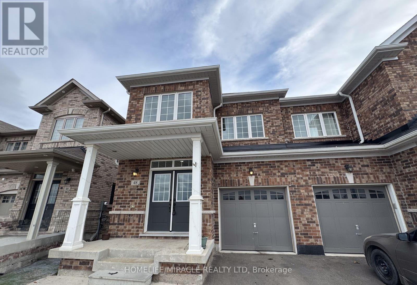435 Cummer Avenue
Toronto, Ontario
Welcome To 435 Cummer Ave, A Beautiful Bungalow Home Nestled In The Prestigious Community Of Newtonbrook East! Prime 50 Ft X 133 Ft Lot. Recent Upgrades: New Paint, Pot Lights, Light Fixtures, Fridge, Kitchen Countertop & Cabinet Handles, Range Hood, Oven & Cook Top, Bathroom Vanity On Main Floor, One of The Rooms At The Basement Is Renovated. An Open-Concept Living And Dining Area On The Main Floor Seamlessly Blends Comfort And Functionality, Creating A Spacious Environment Perfect For Both Relaxation And Entertaining. The Gourmet Kitchen Features Sleek Stainless Steel Appliances That Combine Modern Style With Everyday Functionality. A Center Island Doubles As A Breakfast Bar, Offering A Perfect Spot For Casual Meals Or Entertaining Guests. The Main Floor Also Offers Three Spacious Bedrooms, Each Designed To Provide Comfort And Tranquility. Generous Closet Space And Large Windows Enhance Both Functionality And Natural Light In Every Room. The Finished Basement Features A Separate Entrance, Two Comfortable Bedrooms, And Its Own Washrooms, Offering Privacy And Convenience. This Versatile Space Presents Excellent Opportunities! Great School Nearby (AY Jackson SS), Easy Access To Hwy 401 & 404, Public Transit, Grocery Stores, Restaurants, Malls, Parks, Trails, And More. (id:59911)
Bay Street Integrity Realty Inc.
463 12th Street
Hanover, Ontario
Discover timeless charm and modern convenience in this 2-storey brick home, situated on a corner lot with a fully fenced yard and a detached garage/workshop (18.9'x14.1'). With original character, this home offers lovely curb appeal and is ideal for a growing family. The main floor features a spacious eat-in kitchen, a spacious living room with a wood stove, a bright sitting room with pocket doors, a convenient laundry room, and a 3-piece bathroom. Upstairs, you'll find four comfortable bedrooms and a full 4-piece bathroom. The home showcases beautiful original details like stained glass windows, the classic staircase, and wood trim, while also offering modern upgrades including a 200-amp service, a forced air gas furnace (2015), eaves (2024), Wightman fibre internet, kitchen windows and central air. Enjoy outdoor living with a private deck and the fenced backyard, perfect for kids and pets. A full appliance package is included, making this charming home move-in ready. (id:59911)
Royal LePage Rcr Realty
8056 Mcleod Road Road
Niagara Falls, Ontario
Presenting 8056 McLeod Road — an exceptional development opportunity in the heart of Niagara Falls, one of Canada’s fastest-emerging real estate corridors. Zoned EPA/RSE this 86,814 sq ft site comes with municipal approvals for a striking 10-storey residential condominium project consisting of 96 thoughtfully planned units. Offering a total Gross Floor Area (GFA) of 90,231 sq ft and a net area of 84,489 sq ft, this high-efficiency design features an average unit size of 798 sq ft, and is paired with 125 designated parking spaces to serve both residents and guests. Strategically located just one minute from the highway and a short six-minute drive to the highly anticipated Niagara South Hospital, this site is poised to benefit from both lifestyle and logistical advantages. Residents will enjoy being only ten minutes away from world-renowned Clifton Hill and the Falls, while everyday conveniences are just steps away — including Costco, Walmart, Cineplex, and a range of shopping and dining options. (id:59911)
Exp Realty
60 Lily Drive
Orillia, Ontario
BUILT IN 2017, THIS 2+1 BEDROOM, 2 BATH HOME OFFERS MOVE-IN READY COMFORT IN A PRIME ORILLIA LOCATION. ENJOY AN OPEN-CONCEPT MAIN FLOOR WITH 9’ CEILINGS, UPGRADED FIXTURES, AND BRIGHT, MODERN FINISHES. THE KITCHEN FEATURES A LARGE BREAKFAST BAR, PLENTY OF CABINETRY, AND $20,000 IN BUILDER UPGRADES. SLIDING DOORS LEAD TO A NEWER 10’ X 10’ DECK—PERFECT FOR SUMMER BBQS. MAIN FLOOR LAUNDRY WITH GARAGE ENTRY, CENTRAL AIR, AND ROUGH-IN CENTRAL VAC. THE PRIMARY BEDROOM INCLUDES A WALK-IN CLOSET AND PRIVATE ENSUITE. THE FINISHED WALKOUT BASEMENT OFFERS A BRIGHT BEDROOM OR FLEX SPACE WITH ROUGH-IN FOR A THIRD BATH. PAVED PARKING FOR TWO PLUS ATTACHED GARAGE. LOW-MAINTENANCE, TURNKEY LIVING AT ITS BEST. (id:59911)
Real Broker Ontario Ltd.
84 - 86 John Street S
Hamilton, Ontario
A rare opportunity to own a fully renovated mixed-use building in the heart of downtown Hamilton. Positioned in a high-visibility area, this 2,268 sq ft property offers a seamless blend of contemporary residential and commercial space, thoughtfully renovated throughout. Ideal for investors, business owners, or live-work buyers seeking flexibility and long-term value. The property highlights: 2 residential units - fully leased with excellent A++ tenants (who wish to stay). Middle unit has 2 bedrooms, living room, 1 bathroom, kitchen with exterior access to balcony. Upper unit has 1 bedroom, 1 bathroom, additional room can be used as living room or 2nd bedroom. Both units have been fully revamped from top to bottom, featuring modern kitchens, upgraded bathrooms, access to private balcony and onsite laundry. Commercial unit - vacant and ready (for buyer flexibility). Zoning allows for multiple uses. Current set up is renovated as a fast-food restaurant. Features include: new partitions, custom millwork, structural reinforcements with added support beams, basement asbestos abatement completed, 2 bathrooms. Ready for immediate use or as a custom build-out. All units have upgraded plumbing (2023), electrical (2023), hvac systems (2023), gas piping (2023), roof (6 years). 3 surface parking in the back (new wooden sliding gate). All units have multiple access points. EXTRA income potential with side billboards for advertisements. Minutes away from downtown Hamilton, St Joseph's Hospital, Go Station, Jackson's Square, City Hall, 1 bus ride to McMaster University. (id:59911)
Right At Home Realty
1001 - 550 North Service Road
Grimsby, Ontario
Welcome to this beautifully updated condo offering nearly 1,000 sq ft of stylish interior living and an additional 322 sq ft of outdoor space spread across two private balconieseach offering its own unique view. This sun-filled, carpet-free home boasts floor-to-ceiling windows in the living area and both bedrooms, flooding the space with natural light and showcasing picturesque views from every corner. Freshly painted throughout, the open concept layout includes a stunning well-equipped kitchen with large island doubling up as the Breakfast Bar, Stainless Steel appliances and Double sinks. Walk out form the Living area to the private Balcony to enjoy sweeping views of Niagara Escarpment or enjoy stunning Lake views from the 2nd balcony accessible from the Primary Bedroom. Two spacious bedrooms, both featuring walk-in closets, and two full bathrooms for added comfort and functionality. Maintenance fee conveniently covers heating, cooling, and water, and the unit comes with one underground parking spot and a locker for extra storage. The building is packed with upscale amenities, including a landscaped rooftop terrace, sleek games rooms, a fully-equipped gym and yoga studio, boardroom, bike storage, and ample visitor parking. Located in a vibrant, commuter-friendly neighborhood with quick access to the QEW and just minutes drive from Costco, Walmart, Metro & more. You're also steps from the Lake, scenic trails, charming local shops, Niagara wineries and great restaurantseverything you need for a relaxed yet connected lifestyle. (id:59911)
Exp Realty
807 - 550 North Service Road
Grimsby, Ontario
Step into this beautifully updated condo offering 851 sq ft of stylish interior living plus a generous 207 sq ft balcony. Bright and airy with floor-to-ceiling windows throughout, this sun-filled, carpet-free unit delivers natural light and stunning views from every room. Freshly painted and thoughtfully designed, the open-concept layout includes a modern kitchen with a large island, stainless steel appliances, and sleek cabinetryperfect for entertaining. Enjoy breathtaking Lake views from the living area or step out onto your private balcony to unwind. The spacious primary bedroom features a walk-in closet and a 4-piece ensuite, while the second bedroom offers a large closet and ample space for a small family. Maintenance fees include heating, cooling, and water. One underground parking spot and a storage locker are also included. Residents enjoy access to premium amenities like a rooftop terrace, gym, yoga studio, games room, boardroom, bike storage, and visitor parking. Ideally located near the QEW, and just minutes to Costco, Walmart, Metro, waterfront trails, shops, wineries, and more. Live connected to nature and convenience. (id:59911)
Exp Realty
253 - 7250 Keele Street
Vaughan, Ontario
ATTENTION INVESTORS: OPPORTUNITY TO PURCHASE AN ALREADY CASH FLOWING UNIT WITH A LONG-TERM TENANT IN PLACE. UNIT IS LOCATED WITHIN THE ECOSYSTEM OF BUILDING, IMPROVEMENT AND SERVICES AT "IMPROVE" - CANADA'S LARGEST BUILDING AND DEVELOPMENT CENTRE. THE UNIT IS BEING SOLD WITH AN ASSIGNABLE TENANCY AGREEMENT IN PLACE UNTIL APRIL 2030. THE UNIT IS GENERATING CASHFLOW AFTER T.M.I. (ASK FOR DETAILS) (id:59911)
Right At Home Realty Investments Group
Bsmt - 49 Corwin Drive N
Bradford West Gwillimbury, Ontario
$1600 + 1/3 Utilities. Discover this beautiful, clean basement rental in Bradford, offering a spacious 1-bedroom, 1-bathroom layout.The open-concept design features a large kitchen equipped with stainless steel appliances, perfect for modernliving. Enjoy your own private sitting area and a separate entrance, providing added privacy and convenience.Ideally located near schools, grocery stores, public transit, and just minutes from Hwy 400, this rentalcombines comfort and accessibility. Includes two parking spaces. Offering a glimpse into contemporary livingat its finest. (id:59911)
Century 21 Percy Fulton Ltd.
97 Miley Drive
Markham, Ontario
Sunfilled Lovely Home**1069 sf + Finished Basement. High Demand Neighborhood w Great School Zone*Park Lawn & *Markville S.H.**Most Convenient Location! Steps To Markville Mall, Rec Centre & Go Station, Go Bus. Mins To Hwy 407, Public Transit & Plaza. *Renovated House* Upgrated Kitchen. *Hardwood Stairs & Laminate Flooring *Entire House Freshly Professional Painted! **Smoth Ceilings with Upgraded LED Lights *Finished Bsm With Recreation Area, Wood-Burning Fireplace, Full Bathroom.*East-South Facing Backyard. *Long Driveway with No Sidewalk, Easily Park More Cars.*Fully Furnished House*All Furniture Negoutiable.**Great Home ready to move In. (id:59911)
Aimhome Realty Inc.
17 - 370 Monarch Avenue
Ajax, Ontario
Prime industrial space available for lease in a well maintained complex. Conveniently located just minutes from Highway 401 via Westney Road or Salem Road interchanges, with easy access to 407 (ETR) via 412. Excellent shipping radius. Public transit at the corner, with direct bus (DRT 917) to Ajax GO Station. The PE zoning permits a wide range of uses, making it an ideal choice for your business. (id:59911)
RE/MAX Hallmark First Group Realty Ltd.
#12 - 400 Monarch Avenue
Ajax, Ontario
Prime industrial space available for lease in a well maintained complex. Conveniently located just minutes from Highway 401 via Westney Road or Salem Road interchanges, with easy access to 407 (ETR) via 412. Excellent shipping radius. Public transit at the corner, with direct bus (DRT 917) to Ajax GO Station. The PE zoning permits a wide range of uses, making it an ideal choice for your business. (id:59911)
RE/MAX Hallmark First Group Realty Ltd.
#4 - 600 Thornton Road S
Oshawa, Ontario
Budget-Friendly 2nd Floor Office Space For Lease | Lease for Only $4,573.77 a month + HST. Conveniently Located Close To Many Amenities And Minutes From Highway 401. (id:59911)
RE/MAX Hallmark First Group Realty Ltd.
5f - 1099 Kingston Road
Pickering, Ontario
Nicely Finished Ground Floor Suite Inside Bright Atruim | Very Close To All Amenities | Minutes To Highway 401 And Pickering Go | Ample Surface Parking | Drt Pulse Bus Stops In Front Of Building And Connects To Go Train And Pickering Town Centre | On-Site Property Management | On-Site Amenities Include: 6 Restaurants, Nail Salon & Spa, Yoga, Medical And Pharmacy. (id:59911)
RE/MAX Hallmark First Group Realty Ltd.
17 - 1410 Bayly Street
Pickering, Ontario
Very Clean And Functional Industrial Unit. 2 Truck Level / 1 Drive-In Door. 18' Clear. Generous Shipping Area. Excellent Location Adjacent To Pickering Go Station. Easy Access To Highway 401 And Many Amenities. Lease For Only $18,188.19 Per Month + Hst. Annual Escalations Required (id:59911)
RE/MAX Hallmark First Group Realty Ltd.
245 - 1099 Kingston Road
Pickering, Ontario
Nicely Finished 2nd Floor Suite In A Newly Renovated Professional Office Building | Very Close To All Amenities | Minutes To Highway 401 And Pickering Go | Ample Surface Parking | DRT Pulse Bus Stops In Front Of Building And Connects To Go Train And Pickering Town Centre | On-Site Property Management | On-Site Amenities Include: 5 Restaurants, Nail Salon, Yoga, Medical And Pharmacy. Just Minutes To Amenities Including Tim Horton's, Starbucks, Goodlife Fitness, Loblaw's, Shopper's Drug Mart, Gas Stations, All Major Banks, And A Large Selection Of Fast Food & Sit Down Restaurants | Elevator Access | Ample Natural Light. (id:59911)
RE/MAX Hallmark First Group Realty Ltd.
4 - 2710 Victoria Park Avenue
Toronto, Ontario
Welcome to this clean, cozy 1-bedroom basement apartment in a prime North York location! This well-maintained unit offers a private entrance, spacious living area, full kitchen, and updated 3-piece bath ideal for singles or couples. Conveniently located near Fairview Mall, TTC, Hwy 401/404, schools, and parks. (id:59911)
RE/MAX Ultimate Realty Inc.
9 Melane Court
Bracebridge, Ontario
Extraordinary, postcard perfect curb appeal at this sophisticated and stunning 4-6 bedroom, 5 bathroom, 2 storey home, serving up exciting and sleek architectural details, with an invigorating layout, comfortable for just a couple, yet with a family friendly spirit. Over 5,100 sq. ft. of beautifully flowing living space. Exquisitely positioned, in-town, on full municipal services, within walking distance of amenities, yet exclusively nestled on a quiet and secluded true 'cul-de-sac'. Melane Court is unquestionably one of Bracebridge's finest addresses. Built in 2002 and originally owned by the builder, the home stands proudly with a beautiful wrap-around covered southwest facing porch, with a cleverly tucked away attached 4-car garage along the side with paved drive, ample parking, on a large 1/2 acre lot with fully fenced garden oasis back yard. Inside, a dramatic 2-storey foyer beckons with its curved staircase. The main floor features a solar southerly office/den, hardwood floors, formal living room, dining room, eat-in kitchen, and separate family room. Plus a handy mudroom, powder room, and MF laundry room. Upper level presents 3 sizeable bedrooms plus a loft, one with an ensuite privilege, one fully ensuited, plus the 1,100+ sq. ft. primary wing featuring a private den/T.V. room, walk-in closet, ensuite with soaker tub, sauna, studio, and walk-out to deck. Finished lower level is a flexible space with access from the garage, 3 pc. bath, ample storage, bedroom, gymnasium, and rec. room. Potential to create a nanny's suite with the basement. 10 kW back-up generator, central air, forced air gas heat, multiple fireplaces. Newly resurfaced back deck and large patio area with custom greenhouse, and separate gazebo enliven outdoor living. An executive family home in a neighbourhood where very, very rarely is anything offered for sale. This is a truly exemplary offering exuding so much warmth and charm, with features and facets everyone desires. (id:59911)
Harvey Kalles Real Estate Ltd.
152 York Street
St. Catharines, Ontario
Welcome to 152 York Street, a beautifully Custom rebuilt legal duplex in the heart of St.Catharines — a true turn-key investment with excellent rental income and minimal exterior maintenance. This exceptionally well-maintained up/down duplex features separate hydro meters, two full units, and extensive custom renovations completed with proper city permits and full inspections throughout. The home was completely reconstructed from the ground up (keeping only the roof and exterior walls). Everything inside is new or upgraded, including plumbing, electrical, HVAC systems, stucco exterior, foundation repairs, and high-quality windows and doors throughout. The home is bright and spacious, featuring abundant natural light, including a sliding door with electric German roller blinds and a massive front window. The main unit includes 2 full bedrooms, 2 full bathrooms (one with a jacuzzi tub), and a fully finished basement with an additional bedroom, and ample storage. You'll love the custom-designed kitchen with high-end finishes, including black granite counters and efficient LED spot lighting throughout. Flooring includes large modern tiles and warm wood finishes, all enhanced by wide baseboards and attention to detail. The upper unit offers 3 spacious rooms, a large kitchen/breakfast area, and a full bathroom. Currently, all rooms are rented at $650/month each (all-inclusive) to long-term tenants who appreciate the quiet, central location. Additional features include: Two-car parking, New roof (2023), New furnace & A/C (2024), New eavestroughs (2023), Code-compliant fire separation & soundproofing between units. This beautiful home Located in a quiet, family-friendly neighbourhood, just minutes from the highway, downtown, parks, shopping, and transit. Whether you're an investor or looking to live in one unit and rent out the other, this custom duplex is a rare find you won’t want to miss.Come see it in person—you won’t regret it! (id:59911)
RE/MAX Escarpment Realty Inc.
208 - 440 Lonsberry Drive
Cobourg, Ontario
Welcome to this stylish and spacious 2-bedroom, 2-bathroom condo, perfectly situated in the highly desirable East Village neighbourhood. Just a short walk from Cobourg's robust downtown and the scenic shores of Lake Ontario, this home boasts a bright and airy atmosphere, thanks to its desirable southern exposure. The thoughtfully designed layout features an inviting main floor with an open-concept living and dining space, perfect for relaxing or entertaining. Large windows flood the space with natural light, enhancing the cozy yet modern living area. Upstairs, spacious bedrooms provide a peaceful retreat. A great opportunity to live in a wonderful neighbourhood in a truly move in ready home. (id:59911)
RE/MAX Impact Realty
203 Merritt Crescent
North Middlesex, Ontario
Welcome home to this beautiful, less than 2 year old detached home in a serene village setting, for lease In Parkhill, Middlesex. Open concept invites you into a foyer that leads into Dining & Living room with large windows & 9 high ceiling, plenty of space to work from the comfort of your own home with a separate office area, main washroom also comes with a stand-up shower, entertain family and friends in your modern upgraded kitchen with Quartz Countertop & Stainless-Steel Fridge, Stove & Dishwasher. Solid Oak staircase takes you upstairs to 4 spacious bedrooms & 4 full washrooms, Primary bedroom has an ensuite bath, separate shower & Large walk-in closet. Main floor laundry w/sink, washer & Dryer makes doing laundry a breeze. Enjoy your morning coffee in your private backyard. Large windows draw in a lot of natural light and make Work/Play more fun. Hardwood floor and Shutters throughout the house, Central A/C and side entrance to the basement. Full access to all 3 Garages and private drive. Excellent location, Only 20-25 Minutes to Downtown London & Grand Bend Beach. Close to Schools, Banks, Shopping and Much More. Basement is not included. Due to Severe Allergies, Landlord has requested, No Pets and No Smoking. (id:59911)
RE/MAX West Realty Inc.
1003 - 112 King Street
Hamilton, Ontario
Stunning 1 bed 1 bath condo in the Historic Residences of The Royal Connaught. This spacious unit features an open concept layout with juliette balconies in both your bedroom and living room that overlook the heart of Downtown Hamilton, stainless steel kitchen appliances, granite countertops & undermount sink in both the kitchen & bathroom, walk-in closet in the bedroom, vinyl plank flooring, potlights throughout, in-suite laundry, 1 parking spot & 1 locker. The building gives you access to 24 hour security, theatre room, gym, rooftop deck/garden & more! This ideal location gives you quick access to shops, highly rated restaurants, GO Station, Gore Park, the Art Gallery of Hamilton, quick public transit and more. (id:59911)
RE/MAX Escarpment Realty Inc.
198 Duke Street
Hamilton, Ontario
Welcome to 198 Duke Street!This gorgeous1.5-storey century-home gleams with charm while situated in the prominent Durand neighbourhood.Its a truly unique turn-key-offering, featuring a humongous lush backyard which makes it feel like you're at the cottage while being in the center of the city! Melding a well-crafted blend of contemporary updates and old-world character, the interior greets with chic elegant features including:exposed brick walls; high base-boards; exquisite ornate fireplace-mantle; pocket-doors; hickory & traditional oak floors. These imbuea slice of vintage class while some modish styling flows from its updates such as refinished cabinetry, stainless steel appliances, chic tile work, glass-enclosed showers, and upgraded lighting. The bright main floor boasts a living room, large dining space, bedroom with large closet, spacious kitchen with plenty of storage, full4-piece bathroom and laundry. The second floor offers another4-piece bathroom, and 2 more bedrooms which both have large closets. Accessed from the kitchen, the backyard-retreat provides tranquil bliss owingto:a stunning water feature ;spacious wooden deck&manicured landscaping with mature tree-overhang. The deepl ot is very unique in the city with:a highly desirable depth of 161; rear parking for 2 all secured by a new sliding gate& room to build a garage.This property has undergone many recent upgrades: addition of a gorgeous new backyard water-feature; full kitchen updates (refinished cabinets, tile work, and new appliances), and water line replacement; as well as updated roof & shed-shingles, full exterior painting, new shutters& porch-railings.If the yard and house don't have you sold, this property is also walkable to suburb amenities:Locke Street restaurants and boutiques;Hess Village;GO train;St. Joseph'sHospital; parks; public transit and so much more.Since this property truly has it all, its a special opportunity to make this your home sweet home! (id:59911)
Keller Williams Complete Realty
231 - 2355 Sheppard Avenue N
Toronto, Ontario
Freshly Painted, Very functional, bright and spacious two bedroom, 2 washroom townhouse in a very convenient location with close proximity to public transit, grocery stores, malls and parks. On the main floor (2nd), the living room is open concept with the dining and the kitchen with good quality laminate floors and large windows. The balcony is next to the kitchen with cozy seating area. On the 3rd floor, there are two bedrooms, both with built in closets and large windows, and can easily fit queen sized beds with a desk. The unit comes with a parking and a locker and has ensuite laundry. This unit is a must see! (id:59911)
Ipro Realty Ltd.
0 Kenogami Lane
Kirkland Lake, Ontario
Large residential mining lands - Freehold patent of site area 20.757 acres within walking distance to Kenogami lake. There are no easements on this property. NO STREET LIGHTING, NO CURBS AND GUTTERS, NO SIDEWALK ON STREET, TOPOGRAPHY LEVEL, CORNER LOT Easy access from Red Pine road and Kenogami lane. Property could possible be used for outdoor recreational activities, or land development. (id:59911)
Exit Realty Connect
550 North Service Road Unit# 1001
Grimsby, Ontario
Welcome to this beautifully updated condo offering nearly 1,000 sq ft of stylish interior living and an additional 322 sq ft of outdoor space spread across two private balconies—each offering its own unique view. This sun-filled, carpet-free home boasts floor-to-ceiling windows in the living area and both bedrooms, flooding the space with natural light and showcasing picturesque views from every corner. Freshly painted throughout, the open concept layout includes a stunning well-equipped kitchen with large island doubling up as the Breakfast Bar, Stainless Steel appliances and Double sinks. Walk out form the Living area to the private Balcony to enjoy sweeping views of Niagara Escarpment or enjoy stunning Lake views from the 2nd balcony accessible from the Primary Bedroom. Two spacious bedrooms, both featuring walk-in closets, and two full bathrooms for added comfort and functionality. Maintenance fee conveniently covers heating, cooling, and water, and the unit comes with one underground parking spot and a locker for extra storage. The building is packed with upscale amenities, including a landscaped rooftop terrace, sleek games rooms, a fully-equipped gym and yoga studio, boardroom, bike storage, and ample visitor parking. Located in a vibrant, commuter-friendly neighborhood with quick access to the QEW and just minutes drive from Costco, Walmart, Metro & more. You're also steps from the Lake, scenic trails, charming local shops, Niagara wineries and great restaurants—everything you need for a relaxed yet connected lifestyle. (id:59911)
Exp Realty
550 North Service Road Unit# 807
Grimsby, Ontario
Step into this beautifully updated condo offering nearly 850 sq ft of stylish interior living plus a generous 207 sq ft balcony. Bright and airy with floor-to-ceiling windows throughout, this sun-filled, carpet-free unit delivers natural light and stunning views from every room. Freshly painted and thoughtfully designed, the open-concept layout includes a modern kitchen with a large island, stainless steel appliances, and sleek cabinetry—perfect for entertaining. Enjoy breathtaking Lake views from the living area or step out onto your private balcony to unwind. The spacious primary bedroom features a walk-in closet and a 4-piece Ensuite, while the spacious second bedroom offers a large closet, providing ample space for a small family to enjoy. Maintenance fees include heating, cooling, and water. One underground parking spot and a storage locker are also included. Residents enjoy access to premium amenities like a rooftop terrace, gym, yoga studio, games room, boardroom, bike storage, and visitor parking. Ideally located near the QEW, and just minutes to Costco, Walmart, Metro, waterfront trails, shops, wineries, and more. Live connected to nature and convenience. (id:59911)
Exp Realty
A4 - 98 Leuty Avenue
Toronto, Ontario
Location, Second to None! Situated on The Corner of Leuty and Queen East. Spacious 1 bedroom apartment located steps from the beach, around the corner from all amenities and public transit. Featuring a functional kitchen, the open concept living/dining room. Large bedroom with full sized window. 3 piece bathroom with tub and shower. This unit is on the ground floor of a quiet, well-run building surrounded by greenery and nature. (id:59911)
Sutton Group Realty Systems Inc.
1015 - 38 Elm Street
Toronto, Ontario
Luxurious Condo in Minto Plaza in the Heart of Downtown. Large Picasso 809 Sq.Ft. Freshly painted with new floors just for you! Impressive unobstructed view of the Toronto skyline and CN Tower and lots of sun. New appliances(fridge, washer/dryer), Parking & locker. All utilities included in the maintenance fees (heat, hydro, water). High speed internet fiber in the building.Move-in ready, large closets, in-suite large bathroom with Jacuzzi Soaker Tub and separate shower, large open space for dining & entertaining. Concierge & 24-hour security, recreation room, indoor swimming pool, whirlpool, gym and sauna.Walk to U of T, TMU, EatonCentre, Yonge/Dundas Square, TTC, hospital, Financial District, the PATH, shops, entertainment district. (Please note: photos are virtually staged) (id:59911)
Coldwell Banker The Real Estate Centre
4 Eastern Avenue
Brampton, Ontario
Welcome to 4 Eastern Ave in the sought after rarely offered Queen Corridor. This 2 storey home currently leased out as two units has shown pride of ownership for nearly 40 years. Fantastic tenants that would love to stay. This home along with 34 Trueman and 36 Trueman can be purchased together giving a large portion of property on the corner directly across from the hospital. Great opportunity to bank some property while keeping great tenants. (id:59911)
RE/MAX All-Stars Realty Inc.
34 Trueman Street
Brampton, Ontario
Welcome to 34 Trueman St in the sought after Queen Corridor. Straight across the road from the Old Brampton Hospital, ready to be re-vitalized. This 2 storey home currently a 2 unit apartment Boasts 2 full front and back units and 2 great tenants. This home can also be bought in a land parcel including 36 Trueman and 4 Eastern Ave giving you an amazing piece of property on a highly sought after corner. (id:59911)
RE/MAX All-Stars Realty Inc.
36 Trueman Street
Brampton, Ontario
Welcome to 36 Trueman St in the sought after heart of Downtown Brampton in the Queens Corridor. This cute little Century old bungalow shows pride of ownership and can also be purchased in part with 34 Trueman St and 4 Eastern, giving you a large parcel of land directly across from the Old Brampton Hospital. This home lives much bigger than it looks! (id:59911)
RE/MAX All-Stars Realty Inc.
39 Hay Lane
Barrie, Ontario
Bright corner unit townhome, open concept layout with a modern kitchen at its centre, the kitchen futures stainless steel appliances and granite countertops, Extra long driveway can fit 2 cars plus 1 in garage, large primary Bedroom with tons of natural light, laundry room conveniently located on the same floor as bedrooms. Large Backyard, Amazing Location Minutes Away From Lake Simcoe, Walking Trails, Restaurants, Costco, Big Box Stores And Highly rated Schools. True Freehold. (id:59911)
Right At Home Realty
101 - 8365 Woodbine Avenue
Markham, Ontario
Prime Location In The Heart Of Markham. High End Renovated Medical Centre with Rooms Available for Sublease. Direct Exposure Onto Woodbine Ave. Lots Of Outside Parking Available. Conveniently Located By Highway 7 Corridor With Easy Access To Hwy 407 & 404. High Traffic Area Next Door To Costco And First Markham Place. 13 Rooms Available For Sublease, Size Ranging from 71Sqft-172Sqft. Utilities & TMI Are Included In The Rent. Lease Term is Flexible. Preferred Use: Medical, Health Care, Chiropractor, Acupuncture. Front Desk Can Be Shared. (id:59911)
Bay Street Group Inc.
18 & 19 - 100 Steeles Avenue
Vaughan, Ontario
Do NOT go direct! Do NOT talk to employees! Welcome to an exceptional opportunity to own a thriving café in the Yorkville North Plaza! Situated in a high-traffic, prime location, this well-established café is a beloved community gem, celebrated for its delicious cuisine and outstanding service. With tons of parking and impressive income generation, this business offers fantastic potential for further growth. Don't miss out on this rare chance to step into a successful venture with unlimited possibilities! Fully Equipped Kitchen. Walk-in Freezer. (id:59911)
Homelife Frontier Realty Inc.
19 Zaph Avenue
Toronto, Ontario
Charming home on over a third of an acre ravine lot, highly sought after in Highland Creek. Spacious detached side-split includes a walk-through kitchen. Two gas fireplaces and family room w/ walk out to large 32' x 16' interlocking patio in a spacious yard w/ 20' x 40' elliptical cement pool. Parking may facilitate 8 cars in the driveway and 2 in garage. Located close to U of T, Centennial College, Pan Am Sports Centre, Hwy 401 and public transit. This home will not disappoint! (id:59911)
RE/MAX Community Realty Inc.
5 - 401 Wentworth Street W
Oshawa, Ontario
Welcome to 401 Wentworth St W #5 an inviting, spacious townhome that offers comfort, functionality, and value all in one. This 3+1 bedroom, 2 full bathroom home is a fantastic opportunity for those seeking ample room to live, work, and unwind. Enjoy a thoughtfully laid-out interior that boasts generous principal rooms, a sun-filled main floor, and tasteful finishes throughout. The finished basement is a standout feature, with a flexible layout that could easily accommodate a fourth bedroom, a home office, a family rec room or all three! Whether you're working remotely, hosting guests, or just need the extra space, this lower level adapts to your lifestyle. Step outside to your very own private yard, perfect for enjoying morning coffee, summer BBQs, or simply creating a peaceful garden escape. Few rental homes in this price range offer such a rare outdoor amenity especially one that's fully fenced and for your exclusive use. The kitchen is well-equipped with plenty of counter and cupboard space, and it flows seamlessly into the dining and living areas, making entertaining and everyday living feel easy and open. The two full bathrooms (one on each level) offer added convenience for growing families or roommates alike. What makes this offering even more attractive? Utilities are included in the lease! That's right no need to worry about fluctuating bills or extra costs piling up. Just move in and enjoy the value-packed benefits of this well-maintained, family-friendly unit. Centrally located close to schools, transit, shopping, and green space, 401 Wentworth puts everything within easy reach. Book your showing today and come see why this home is not just a rental- its a lifestyle upgrade. (id:59911)
RE/MAX Ace Realty Inc.
2236 Line 34 Road Unit# 4
Shakespeare, Ontario
Located on the highly visible main road of Shakespeare, this commercial space is strategically situated on Highway 7 and 8, a busy route connecting Stratford and New Hamburg. With excellent exposure and easy access, this space offers great potential for a variety of businesses. The flexible zoning of C1 allows for numerous possibilities, making it an ideal spot for retail, office, or service-oriented ventures. Don’t miss the opportunity to establish your business in this high-traffic, high-visibility location. (id:59911)
Revel Realty Inc.
47 Belleview Avenue
Kitchener, Ontario
Welcome to 47 Belleview Avenue, a charming bungalow full of character and nestled in the desirable Rosemount Kitchener neighbourhood in Kitchener! This lovely home offers 3 bedrooms, 2-bathrooms and a large 85’ x 140’ lot. The spacious living room offers traditional wood floors and plenty of natural night from the two large windows. The kitchen and separate dinette area offers a space to cook meals and entertain family and friends. The basement offers a large recreational room, where you can cozy up to read your favorite book, or host your next family gathering. Rounding out the basement is a second bathroom, a laundry space and plenty of storage space. The basement can also be accessed from a rear door. Outdoors, you will find a fully fenced, spacious backyard, meticulously maintained gardens and mature trees, a detached garage, large shed, and plenty of parking space. This home is conveniently located minutes away from the expressway; schools; amenities; shopping mall; restaurants; conservation area; parks; Kitchener Memorial Auditorium; and public transit. If you’re looking for a home with character, land and an abundance of potential, don’t miss this incredible opportunity to make 47 Belleview Avenue your home! (id:59911)
Royal LePage Wolle Realty
7 Strode Drive
Toronto, Ontario
Welcome to this beautiful spacious Bungalow in desirable Area !! The three spacious bedrooms with closets, kitchen, separate dining and living area. Rooms are filled lots of natural sunlight. Step out onto your private huge backyard. The location is perfect, easy access to Public transport, highways, close to community centre. Across the street offers everything you need from groceries to dining and entertainment. New energy efficient doors and windows. Available immediately. (id:59911)
Royal LePage Signature Realty
1511 - 33 Helendale Avenue
Toronto, Ontario
Welcome to Whitehaus Condos! Prime location at Yonge & Eglintonjust steps to the subway, shops, restaurants, parks, and more.This modern 1-bedroom unit features stunning unobstructed city views overlooking Eglinton Park. Enjoy the scenery through floor-to-ceiling windows or from the full-length open balconyperfect for sunsets.Interior features include sleek kitchen cabinetry, quartz countertops, and stainless steel appliances.Exceptional building amenities: fitness centre, event kitchen, lounge & bar, 24/7 concierge, artist/photography studio, games room with ping pong tables, and emergency voice communication system. (id:59911)
The Key Market Inc.
1110 - 10 Bloorview Place
Toronto, Ontario
Primary North York Location, Near Subway TTC and Fairview Mall, Bayview village, One bedroom plus Den, Den can be second Bedroom, Unobstruction West View, One parking and One Locker include, 24 Hour Concierge, Salt Water Swimming Pool, Sauna , Exercise Room, Gym , Party Room, Virtual Golf, Libary. **EXTRAS** All Exiting: fridge, stove, washer, dryer, All window coverings, All Elf's. (id:59911)
Aimhome Realty Inc.
230 Robert Street
Toronto, Ontario
Traditional Victorian Semi in the heart of Harbord Village. 2 1/2 Storey, Set on a laneway-accessible lot. Two parking spaces available on the backyard access from laneway. This property presents a prime opportunity for investors, end-users, renovators, and developers alike. Currently divided into two self-contained units, the upper unit boasts 3 spacious bedrooms and 1 washroom, Fabulous 3rd Floor Loft. While the Main floor unit features a charming 1-bedroom, 1-Living room,1-washroom layout with a private entrance. 2 separate Kitchens. Both units are occupied by fantastic tenants who take great care of the property. adding to its appeal. Both tenants are willing to stay. Soaring Ceilings, Stained Glass Windows, Hardwood Flrs Throughout. Basement separate entrance with 2 sump pumps installed. Located just steps from Harbord & Spadina, this prime location offers seamless access to U of T, Kensington Market, hospitals, transit, park and more... (id:59911)
Homecomfort Realty Inc.
2406 - 9 Bogert Avenue
Toronto, Ontario
Bright and beautiful condominium in the luxurious Emerald Park Residences located at Yonge & Sheppard! It features floor to ceiling Windows and open plan design with a modern kitchen with stainless steel appliances. Direct and easy access to subway & TTC station, Food Basics, Tim Hortons, LCBO, and restaurants all right below! Minutes away from Hwy 401, City Centre, Library, Shopping. Amenities include a gym, party room, indoor pool and 24 Hr Concierge. (id:59911)
Century 21 Heritage Group Ltd.
111 Aird Court
Milton, Ontario
Look no further...This bright and stylish end unit townhome offers a welcoming covered front porch and a single car garage with interior access. Step inside to a generous foyer and enjoy 9-foot ceilings throughout the main level. The hallway leads to a generous, tiled kitchen with a large island, granite countertops, stainless steel appliances, and a dining area. The kitchen opens to the living room, creating an ideal space for everyday living and entertaining. Beautiful oak flooring flows throughout the main level, including the oak staircase and upper hallway. The main level also includes a convenient 2-piece powder room and access to the unfinished basement, where the washer and dryer are located. Upstairs, the large primary bedroom features a walk-in closet and a 4-piece ensuite. Two additional spacious bedrooms and a computer nook share a well-appointed 4-piece bathroom. Enjoy the private, fenced backyard complete with a wood deck perfect for relaxing or summer gatherings. Conveniently located near schools, parks, transit, shopping, and just minutes to downtown Milton. (id:59911)
Royal LePage Real Estate Services Ltd.
198 Duke Street
Hamilton, Ontario
Welcome to 198 Duke Street! This gorgeous 1.5-storey century-home gleams with charm while situated in the prominent Durand neighbourhood. It’s a truly unique turn-key-offering, featuring a humongous lush backyard which makes it feel like you're at the cottage while being in the center of the city! Melding a well-crafted blend of contemporary updates and old-world character, the interior greets with chic elegant features including: exposed brick walls; high base-boards; exquisite ornate fireplace-mantle; pocket-doors; hickory & traditional oak floors. These imbue a slice of vintage class while some modish styling flows from its updates such as refinished cabinetry, stainless steel appliances, chic tilework, glass-enclosed showers, and upgraded lighting. The bright main floor boasts a living room, large dining space, bedroom with large closet, spacious kitchen with plenty of storage, full 4-piece bathroom and laundry. The second floor offers another 4-piece bathroom, and 2 more bedrooms which both have large closets. Accessed from the kitchen, the backyard-retreat provides tranquil bliss owing to: a stunning water feature; spacious wooden deck & manicured landscaping with mature tree-overhang. The deep lot is very unique in the city with: a highly desirable depth of 161’; rear parking for 2 all secured by a new sliding gate & room to build a garage. This property has undergone many recent upgrades: addition of a gorgeous new backyard water-feature; full kitchen updates (refinished cabinets, tile work, and new appliances), and water line replacement; as well as updated roof & shed-shingles, full exterior painting, new shutters & porch-railings. If the yard and house don't have you sold, this property is also walkable to suburb amenities: Locke Street restaurants and boutiques; Hess Village; GO train; St. Joseph's Hospital; parks; public transit and so much more. Since this property truly has it all, it’s a special opportunity to make this your home sweet home! (id:59911)
Keller Williams Complete Realty
185-187 Bethune Street
Peterborough Central, Ontario
Purpose built 4 Self-contained Apartments: Two-1 bedroom units on main level with basement, Two-2 bedroom units on second level. Brick structure with vinyl covering. Plenty of parking. Fully tenanted with annual gross income of $59,200. Close to amenities, minutes walking distance to transit, grocery store, restaurants, waterfront, Trans Canada Trail and park. Approx. 7 Minutes drive to Regional Hospital. Recent improvements to city road, sidewalk and landscaping. Peterborough is the largest city in the Kawartha Region and serves as its major hub for business, education (Peterborough University), culture, healthcare within access to many lakes and water systems. Showings are by appointment only through brokerage office and requires minimum 24 hrs notice. (id:59911)
Century 21 Leading Edge Realty Inc.
48 Boathouse Road
Brampton, Ontario
Stylish 4-Bedroom Detached Home | Prime Location | 4-Car Parking | Entire Property Welcome to 48 Boathouse Road, an impeccably maintained 4-bedroom home available for lease in one of Brampton's most desirable communities. This beautiful residence offers ample living space, perfectly suited for growing families or professionals seeking space, comfort, and convenience. Enjoy 4 spacious bedrooms, including a large primary suite with a walk-in closet and ensuite 4 piece bath, 4 bathrooms, and an open-concept main floor that seamlessly blends function and design. The kitchen features stainless steel appliances, ample cabinet space, and a center island, making it a true culinary hub. The bright and airy living and dining areas are ideal for entertaining or cozy nights in. Upstairs, generous-sized bedrooms provide private retreats for every member of the household. The basement offers plenty of storage or recreational space. Parking will never be an issue with a 4 available parking spaces a rare find in the area! Enjoy a fully fenced backyard for outdoor living, barbecues, or a safe play space for kids. Whether you're relocating, upgrading, or looking for a long-term home in a thriving family-friendly neighbourhood , **48 Boathouse Rd** offers everything you need and more. (id:59911)
Homelife/miracle Realty Ltd
