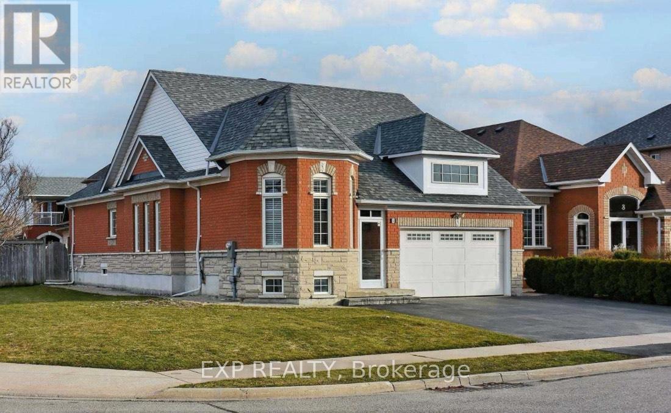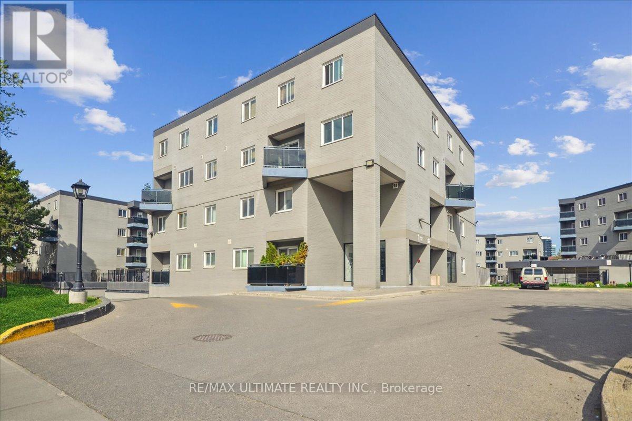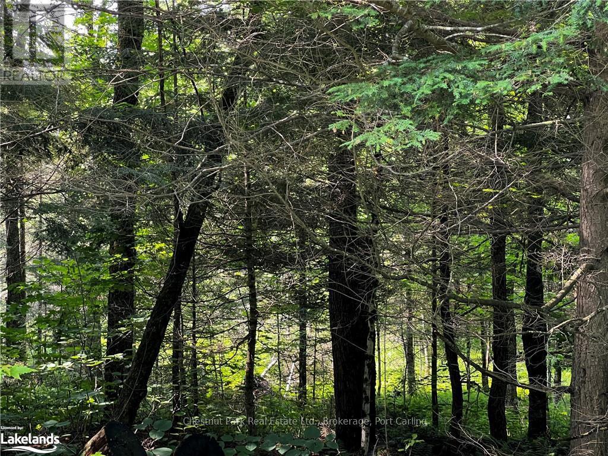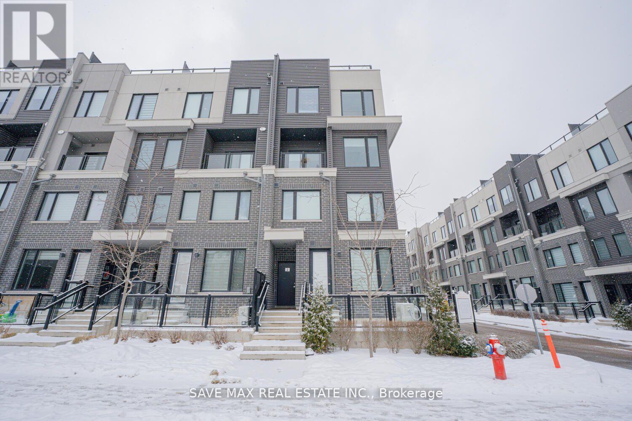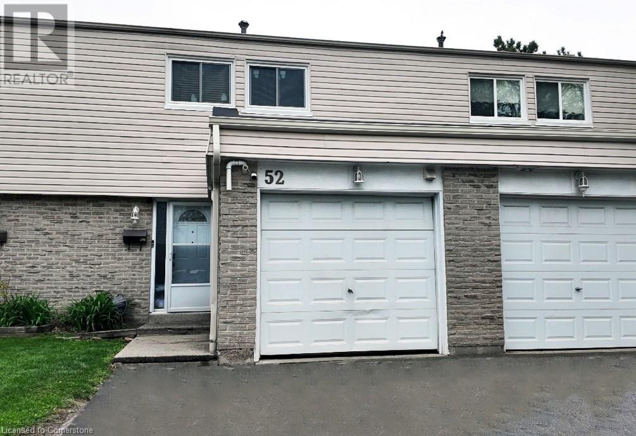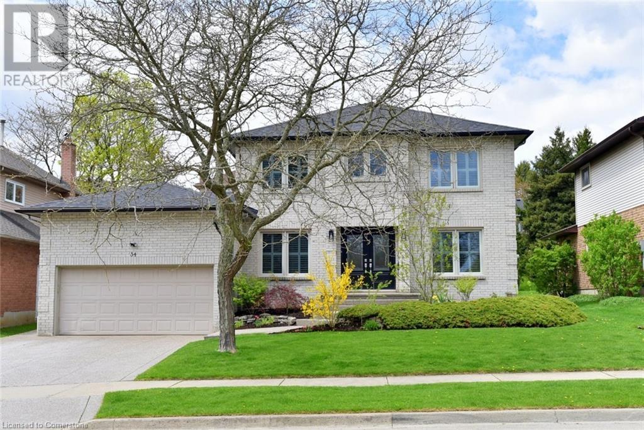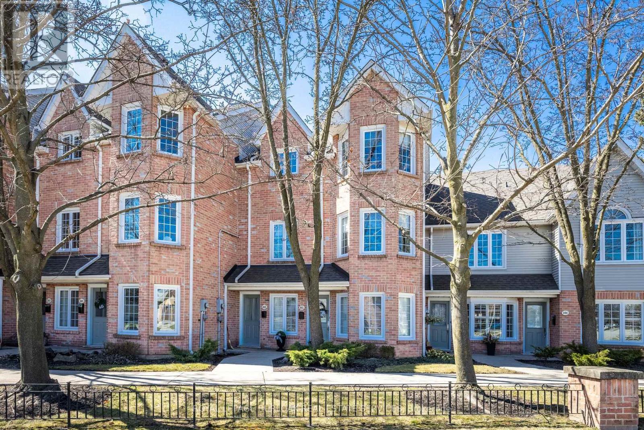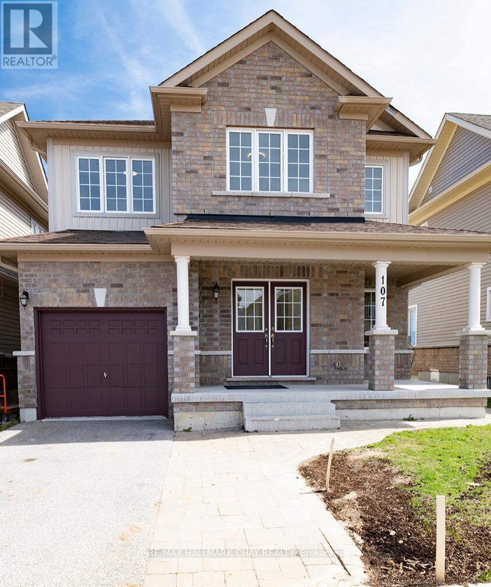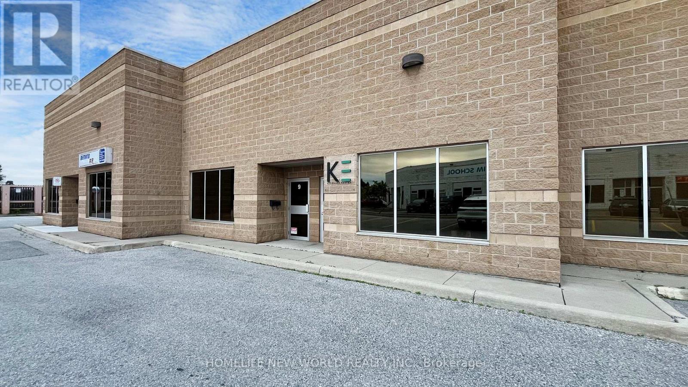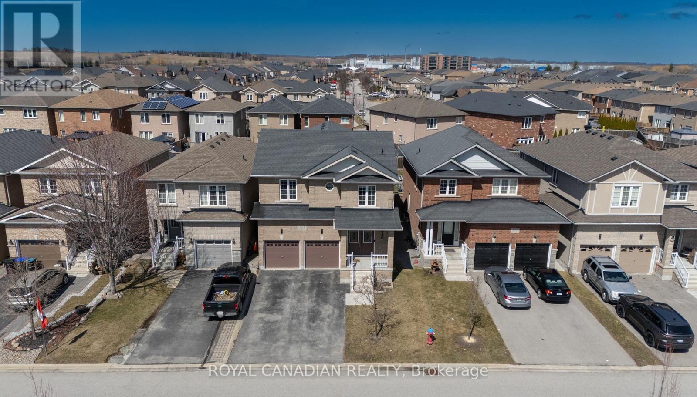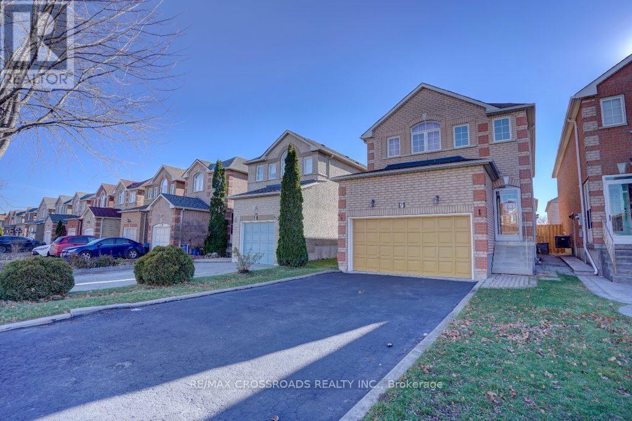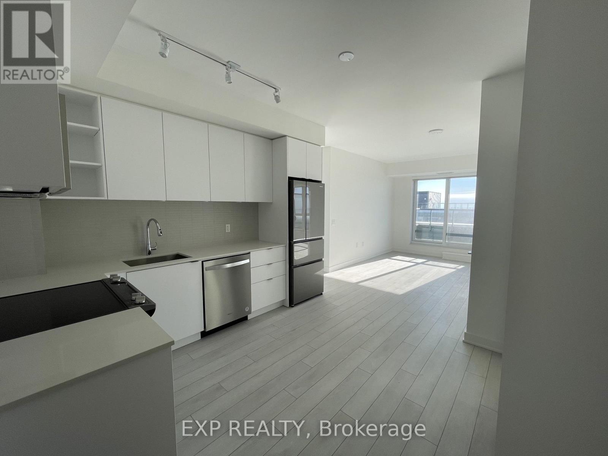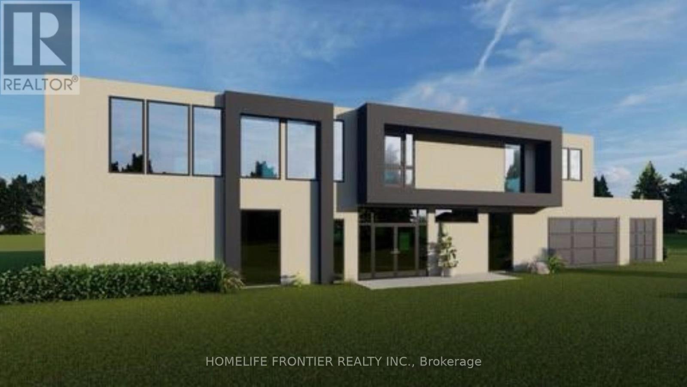Main - 1 Goldie Avenue
Brampton, Ontario
Located in a lively and family-oriented neighborhood, 1 Goldie Ave is surrounded by top-rated schools, parks, and recreational facilities. Enjoy seamless access to shopping centers, a diverse selection of restaurants, and convenient public transportation. This community is perfect for those seeking a harmonious blend of suburban tranquility and urban convenience. This beautifully updated 3-bedroom detached home combines modern comforts with timeless elegance. Its prime location and abundant natural light make it an ideal choice for families seeking both comfort and functionality. Property Highlights: Modern Kitchen: Featuring quartz countertops, an upgraded backsplash, and sleek stainless steel appliances for a stylish and efficient cooking experience. Premium Appliances: High-quality stainless steel appliances ensure seamless meal preparation. Elegant Flooring: Stunning hardwood floors throughout add warmth and sophistication. Spacious 9-Foot Ceilings: High ceilings create an open and airy atmosphere. Abundant Natural Light: Large windows flood the home with brightness, creating an inviting ambiance. Convenient Laundry: Ensuite laundry equipped with a high-efficiency washer and dryer for everyday ease. Personalized Climate Control: A dedicated thermostat allows you to adjust the temperature to your comfort. Upgraded Bathrooms: Newly renovated with stylish fixtures and modern finishes. Garage Access: Walk-out access to the garage ensures convenience. Ample Storage: Regular closets in all bedrooms provide plenty of organization space. Open-Concept Design: A versatile and spacious layout, perfect for entertaining and daily living. Unfurnished: A blank canvas for you to personalize with your own décor and style. Don't miss the opportunity to explore this stunning property! (id:59911)
Exp Realty
46 - 2001 Bonnymede Street
Mississauga, Ontario
This 3-bedroom, 2-bathroom condo offers a spacious and comfortable living space ideal for families or professionals seeking a well-appointed home in the Clarkson neighborhood. The unit is approximately is 1,224 square feet in size and includes one parking spot and a locker, providing convenience and ease of access. The condo is part of a low-rise building and this unit is located on the ground floor but still has an elevated balcony which provides privacy due to the slope of the grade. Residents benefit from amenities such as a gym, exercise room, pool, and sauna, enhancing lifestyle and wellness options. Inside, the condo features afunctional layout with three bedrooms and 1.5 bathrooms including a 2 piece ensuite in the primary bedroom, making it suitable for families or roommates. Located in the vibrant Clarkson area, this property is close to various dining options as well as cafes including. Grocery shopping is convenient with nearby stores such as Metro, M&M Food Market, and Food Basics. The area also offers excellent green spaces like Bradley Park and Twin Spruce Park within walking distance, perfect for outdoor activities. This condo combines comfortable living space, desirable amenities, and a convenient location in a well-established community. Don't miss this opportunity! (id:59911)
RE/MAX Ultimate Realty Inc.
64 Henry Crescent
Milton, Ontario
Welcome to 64 Henry Crescent, a whole townhouse in one of Milton's most family-friendly communities. With over 2,000 sq. ft. of well-designed living space, this home is ideal for growing families. The main floor boasts a spacious open-concept layout with 9-ft ceilings and hardwood flooring. The chef-inspired kitchen features a large island, stainless steel appliances, and ample cabinet space. Upstairs, three generously sized bedrooms, including a primary suite with double walk-in closets and a spa-like ensuite featuring double sinks, a soaker tub, and a separate glass shower. The second and third bedrooms are spacious and filled with natural light. Plus, enjoy the convenience of second-floor laundry. The finished BASEMENT offers even more space for your family to spread out, with a large rec room, pot lights throughout, and a full 3-piece bathroom. Located just steps from top-rated schools, Milton Hospital, the Sports Centre, splash pads, parks, and all the amenities your family needs including grocery stores, pharmacies, banks, and more. Easy access to public transit, highways, and local attractions like Kelso Conservation Area make this an unbeatable location. With four bathrooms, an attached garage with inside entry, central air, and thoughtful upgrades throughout, this home is move-in ready for your family. Don't miss out schedule your private showing today! (id:59911)
Exp Realty
406 Erb Street W Unit# 2
Waterloo, Ontario
Prime Location! Spacious and bright 3 bedroom, 2 bathroom basement apartment for lease. Guests will appreciate the powder room while you can unwind in the large 3 piece bathroom after a long day. Amenities included a private entrance, a renovated kitchen, insuite laundry and access to the shared backyard with large shed. Walking distance to shopping and other amenities. (id:59911)
Red And White Realty Inc.
18 Drinkwater Road
Brampton, Ontario
This Exceptional Property Offers A Spacious And Versatile Living Environment, Featuring A Well-Designed 4 Bedroom Main Residence Complemented By A Legally Finished 2 Bedroom Basement Suite. The Property Boasts A Total Of 4 Bathrooms, Providing Ample Convenience And Privacy For Family Members And Guests Alike. Located In A Highly Desirable Area, The Location Offers Excellent Accessibility To Local Amenities, Schools, Transportation, And Recreational Facilities, Making it an Ideal Choice For Families Seeking Both Comfort And Convenience. The Basement Suite Is Finished To A High Standard, Providing A Perfect Space For Additional Rental Income or Guest Accommodations. The Overall Layout Maximizes Functionality And Comfort, With Modern Finishes Throughout. The Property's Strategic Positioning Ensures A Peaceful Neighbourhood Environment While Remaining Close To Essential Services And Entertainment Options. Whether You Are Looking For A Spacious Family Home Or An Investment Opportunity, This Property Presents A Compelling Option With Its Exceptional Features, Prime Location, And Proven Quality. Don't Miss The Chance To Own This Remarkable Residence That Combines Practicality With Premium Finishes In A Sought-After Neighbourhood. (id:59911)
Index Realty Brokerage Inc.
4655 Aspdin Road
Muskoka Lakes, Ontario
Build out your Muskoka memories on this fabulous lot located between Huntsville and Rosseau. Located on a scenic corridor this almost 2 acre wonderfully treed is on a municipally mantained road and minutes to both boat launches and public beaches on Lake Rosseau and Skeleton Lake. With 700 feet of frontage on a municipally maintained and paved road, you can have 5% lot coverage so a 4200sq ft footprint. The only restriciton is a 100ft set back from the road but that still affords several build sites. Hydro is already at the lot line. (id:59911)
Chestnut Park Real Estate
Unit 4 - 8 Golf Links Road
Kincardine, Ontario
Bradstones Mews is the newest upscale townhome development in Kincardine, consisting of 36 residences located just a short distance to the beach and the downtown core. The homes will range in size from 1870 sq.ft. for the 1.5 storey home to 2036 sq.ft for the 2 storey style. Compared to other available options , these homes will be much larger and feature full basements. The basements can be finished (at additional cost) to provide almost 3000 sq.ft. of finished living area. Take a look at the Builder's Schedule A to see all the features that home buyers have come to expect from Bradstones Construction. This development will be offered as a "vacant land condominium" where you pay a common element fee (condo fee) of $180 per month to maintain the roadways and infrastructure and still have exclusive ownership of your lot and building. Call today for the best selection in this exciting new development. Some photos are Artist Rendering, final product may differ. (id:59911)
RE/MAX Land Exchange Ltd.
1 - 5031 East Mill Road
Mississauga, Ontario
Welcome to this well-maintained 2 bed, 2.5 bath townhouse in East Mill Mews and admire the bright charming Upgraded Corner townhome with 1200-1399 Sqft of comfort and style. Enjoy two spacious PATIOS, perfect for morning coffee or BBQ with friends and family. The main floor offers a spacious Livingroom with 15 Ft Ceiling and a Powder room with hardwood floor throughout. Steps up you will find separate dining room overlooking the kitchen. The Upgraded Contemporary Two Tone kitchen is featured with counter top gas stove, Quartz Counter, Backsplash, Chimney and B/I appliances, with extra pantry. Master Bedroom Features Walk-in Closet & 5 Pc Ensuite w/ laminate flooring, 2 nd Bedroom includes 3 pcs Semi Ensuite. Both washrooms are upgraded from top to bottom. Lower level (Basement) features a carpeted flexible recreation room with a gas Fireplace easily used as a third bedroom, plus a laundry room/furnace room. (id:59911)
Keller Williams Real Estate Associates
2 - 3472 Widdicombe Way
Mississauga, Ontario
Absolutely Show Stopper!! This Stunning End-Unit Has Huge Rooftop Terrace to Entertain Big Gathering On Top Level, Freshly Painted, 2 Bedroom & 3 Washroom Stacked Townhome Approximate 1350 Square Feet Located In Erin Mills Mississauga, This Unit Offer Second Floor With Open Concept Trendy Layout With Separate Living/Dining Room With Walk/Out To Balcony, Upgraded Gourmet Kitchen With S/S Appliances/Granite Counter/Ceramic Backsplash/Pot Lights, Lot Of Natural Light From Both Sides, 3rd Floor Offer Master With His/Her Closet & 4 Pc Ensuite, 2nd Good Size Room With 4 Pc Bath, Stacked Washer/Dryer On The Same Floor As The Bedrooms For Maximum Convenience, Laminate Floor On 2nd & 3rd Floor, One Underground Parking & Locker Included, Minutes To Erindale Go Station, South Common Mall, Library, Community Centre Public Transit, Access to Hwy 403. Seller is Wiling To Install "Stairs Lift" As Per Requirements At His Own Cost. (id:59911)
Save Max Real Estate Inc.
3600 Morning Star Drive Unit# 52
Mississauga, Ontario
This 3-bedroom, 3-bathroom townhome offers the perfect blend of comfort and convenience. Nestled in a family-friendly community, this spacious unit has an inviting layout, ideal for a first time buyer or investor. Located just minutes from Pearson Airport, this home is steps from Westwood Square Mall, top schools, parks, and the Malton Community Centre. With easy access to public transit and Highway 427, commuting is a breeze. No Smoking & No Pets. This is the perfect family home, ready for you to make it your own! (id:59911)
Elite Realty Group Inc
202 - 50 Absolute Avenue
Mississauga, Ontario
BRIGHT 2 BEDROOM PLUS DEN SUITE IN AWARD WINN ABSOLUTE WORLD TOWERS. 997 SQUARE FEET PLUS 270 SQUARE FOOT WRAP AROUND BALCONY. FLOOR TO CEILING WINDOWS WITH UPSCALE DOUBLE BLINDS, GOURMET KITCHEN WITH GRANITE COUNTERS, STAINLESS STEEL APPLIANCES. STEPS TO SQUARE ONE, TRANSIT AT THE DOOR, RESTAURANTS, HIGHWAYS AND MUCH MORE. LOUNGE, PARTY ROOM AD BOARDROOM ON 48th FLOOR ARE BREATHTAKING! MAGNIFICENT VIEWS. 30,000 SQUARE FOOT RECRETION CENTRE WITH INDOOR AND OUTDOOR POOLS, SQUASH COURTS, CARDIO, WEIGHT ROOMS, THEATRE, SAUNA STEAM ROOMS SUN DECK AND BARBEQUES. (id:59911)
Royal LePage Signature Realty
34 Suter Crescent
Dundas, Ontario
Welcome to 34 Suter Crescent, nestled in the charming community of Dundas! This beautifully maintained home offers the perfect blend of comfort, convenience, and modern updates. Ideally located near top-rated schools, scenic conservation areas, and vibrant parks, this property provides an exceptional lifestyle for families and nature lovers alike. This big, beautiful home features 4 + 1 bedrooms, 4 bathrooms, a large living/dining room and an open concept kitchen family room. Step into the stunning backyard oasis, complete with a new concrete patio (2022), an outdoor TV, and an inviting entertainment space—perfect for hosting guests or enjoying quiet evenings under the stars. Inside, the finished basement offers additional living space, ideal for a cozy retreat or home office. The newer primary ensuite (2018) is a standout feature, boasting contemporary finishes and thoughtful design for ultimate relaxation. Other key updates include an exposed aggregate front steps and driveway (2016), a durable roof (2017), and a brand-new furnace and air conditioner (2024), ensuring peace of mind for years to come. This home is more than just a place to live—it's a lifestyle. Don't miss the opportunity to make 34 Suter Crescent your forever home! Book your showing today! (id:59911)
Com/choice Realty
183 Maplewood Avenue Unit# Basement
Hamilton, Ontario
Basement Apartment for Rent – 183 Maplewood Ave, Hamilton. Comfortable 1-bedroom, 1-bathroom basement unit located in the desirable St. Clair neighbourhood. Features a private entrance, in-suite laundry, and a welcoming layout. Just steps from Gage Park, local shops, cafés, and convenient transit options. Perfect for a single professional or a couple. Shared backyard space. (id:59911)
Right At Home Realty
102 - 2110 Cleaver Avenue
Burlington, Ontario
Sharp Renovated 2-bedroom Main Floor Unit in a 2-Storey Stacked Condo Town Home. Absolutely Move-in Ready Condo with a stunning Garden Terrace. These popular well-managed homes are located in Burlingtons Sought-After Headon Forest neighbourhood. Very Bright and Modern, Open Concept Design offering 898 s. f. Professionally Painted in Designer Tones and Carpet Free. The welcoming foyer is adjacent to the bright, recent eat-in kitchen offering numerous cabinets, generous counter space & a spacious dinette area. Comfy seating could be placed in front of the large windows in the dinette for a perfect people watching set up. Steps from here is the Living-Dining Room with its lovely, vaulted ceiling, well-suited for evenings relaxing at home and for family / friend gatherings in front of the cozy gas fireplace. The convenience of a direct step out to the large and private garden retreat to enjoy a BBQ and summer evenings in nature and quiet tranquility is a bonus. The Primary Bedroom is sizeable with a large closet and overlooks the gardens & terrace. Bedroom 2 is good-sized. This room can also be used as a handy home office or hobby room. Nicely tucked away you will find the Renovated 4-piece bathroom and a laundry/utility closet. Renovations/Upgrades Include: Kitchen with beautiful white cabinetry - Bathroom: 2023 Stunning, low maintenance tile flooring & shower walls Pot lighting Vanity for storage. California Shutters recently installed. Newer laminate flooring in most rooms. Gas furnace & Air Conditioning Unit: 2017. Electric Water Heater: 2017. The complex features great visitor parking. Close to Services: Shopping, Parks and Commuter Routes. See attached Feature Brochure & Floor Plans. Great Value and a Pleasure to View Schedule a viewing today. (id:59911)
Royal LePage Burloak Real Estate Services
3 Woodland Lane
Magnetawan, Ontario
Welcome to Echo Beach Cottage Resort Inc! Do Not Miss this Rare Opportunity to Own 1400+ Feet of Prime Sandy Waterfront with Shallow Sloping Entry Perfect for Swimming. Strategically Located Close to the Mouth of Ahmic Lake on the Magnetawan River Shores. Echo Beach is Thriving Owner-Operated Business and Features a 4 Bedroom, 3 Bathroom Main House and 10 Recently Insulated and Updated Rental Cottages on the Water Ranging from 1 to 5 Bedrooms. The Property Boasts an Extensive Waterpark, 9 Hole Mini-Putt Course, Long Sandy Beach, Large Open Field with over 20 Acres for Future Development and So Much More! The Private Cottages Are All Generously Spaced and Come Fully Furnished and Equipped with Their Own Kitchen, Decks, Patios, Private Gazebo, 7 Docks and a Boat Launch. With Over 43 Miles of Lakeshore, This Body of Water has an Abundance of Fishing Including, but not Limited to, Walleye, Crappy, Northern Pike, Bass. Fish off one of the Many Docks, in one of the Fishing Boats, or Go Ice Fishing in the Winter Months with a Fish Hut. This Amazing Property Offers an Abundance of Nature, Tranquility, and Plenty of Trails to Explore. TransCanada Trail is right there for those Snowmobile Lovers. Continue to Enjoy as a Cottage Resort Business, change it to a Family Compound, or Explore Other Redevelopment Opportunities. Currently the Weekly Potential is up to 80+ People! There is so Much Potential for Growth by Adding a Seasonal Trailer Park, Campground, Cabins or More Cottages to the Expansive Field. This Stunning Resort has not yet Reached its Potential! Opportunities are Endless!!! An Extensive Chattel List to Be Provided Upon Request. Purchaser to Honour All Bookings for the Summer Season (Currently 90% Booked). (id:59911)
Sutton Group Quantum Realty Inc.
1611 - 39 Mary Street
Barrie, Ontario
Welcome to luxury lakeside living in the heart of downtown Barrie! This 2-bedroom, 2-bathroom suite in the highly sought-after Debut Waterfront Residences offers an exceptional blend of style, comfort, and convenience with unobstructed south-facing views of Kempenfelt Bay that will take your breath away. Inside, you will find 829 sq ft of modern, open-concept living space, designed to impress with 9-ft ceilings, floor-to-ceiling windows, and wide-plank laminate flooring throughout. The gourmet Scavolini kitchen boasts custom Italian cabinetry, premium integrated appliances, a versatile movable island, and solid surface countertops perfect for cooking or entertaining. The spacious primary bedroom offers tranquil water views, while both elegant bathrooms feature frameless glass showers, contemporary vanities, and porcelain tile flooring. Whether you're hosting guests or working from home, the smart layout provides flexibility without compromising on luxury. Step onto your private balcony to enjoy fresh lake breezes and spectacular sunrises. This is waterfront living at its finest. Located just steps from the waterfront, you will love being within walking distance of trails, parks, over 100 shops and restaurants, as well as the Barrie Bus Terminal and Allandale GO Station. Georgian College is only minutes away, making this a fantastic option for professionals, students or downsizers. Don't miss your opportunity to rent one of the best-located suites in this landmark building. Must Provide Rental Application, Employment Letter, 2 Recent Pay stubs, Copy of Gov Issued Id, Full Credit Report W/Score, Sch B W/ Offer. Tenants Required to Pay For All Utilities, & Tenant Liability Insurance. Bank Draft Deposit Required, $200 Key Deposit. Triple AAA tenants only. (id:59911)
RE/MAX Hallmark Chay Realty
311 John Street
Orillia, Ontario
Legal Duplex!! This property features updated plumbing, wiring, insulation, and fireproofing, new ductwork. Between 2014 & 2015, the home was entirely renovated, with permits, resulting in a new open-concept layout on the main floor and a legal one-bedroom apartment in the basement, complete with its own ground-level entrance. You can live in the main floor while the basement unit helps pay your mortgage. An addition in 2020-2021 created a spacious family room with a cathedral ceiling, numerous, huge windows, and a sliding door leading to a wrap-around deck, filling the space with natural light. The main floor is ideal for retirees or first time buyers, with direct access to a generous back deck perfect for family gatherings and barbecues. The expansive backyard, featuring perennial gardens, offers a great space for children to play or for adults to enjoy campfires, with ample room left for a pool! Situated in Orillia's, original west ward, this mature neighborhood is conveniently located near all amenities, including the hospital, parks, schools, and shopping. Lots of parking in the triple-wide driveway, fits 6 cars .The den in the lower level of the main floor apartment has rough-ins for future expansion including water, drains, air vent, heat ducts, electrical outlets, and lighting, roughed in plumbing for a 3 pc bathroom and a kitchenette. All renovations were completed with the necessary permits, and a comprehensive list of all updates is available. Ask listing agent about optional vacant possession (id:59911)
Simcoe Hills Real Estate Inc.
107 Diana Drive
Orillia, Ontario
Welcome to 107 Diana Drive, Orillia Where Comfort Meets Convenience! Nestled in one of Orillias most sought after neighbourhoods, this impressive 2 storey detached home offers approximately 2,282 square feet of well designed living space. Featuring 4 spacious bedrooms and 2.5 bathrooms, this bright, open-concept layout is perfect for growing families and savvy investors. Step through the elegant double-door entry into a welcoming main floor with modern finishes, including stainless steel appliances, granite countertops, and a large peninsula in the eat-in kitchen ideal for entertaining large gatherings and spacious family living. A walk out from the kitchen to the backyard adds seamless indoor/outdoor flow with a view of the outdoors. Upstairs, the super size primary bedroom includes a luxurious ensuite complete with a soaker tub and walk-in closet. A 2nd bedroom also offers a walk in closet. The additional bedrooms provide generous space and natural light.The unfinished basement, complete with a separate walk-up entrance offers excellent potential for an in-law suite, multigenerational living or recreational space. With 3 car parking including a 1 car garage, this home is functional as well as stylish. Enjoy being minutes from Costco, Lakehead University, Home Depot, restaurants, and easy Highway 11 & 12 access plus Orillias vibrant waterfront, parks, and trails. A fantastic opportunity, Don't miss out on this one! See Virtually staged pictures for ideas. Watch the video tour and book your showing today! (id:59911)
RE/MAX Hallmark Chay Realty
8&9 - 195 Clayton Drive
Markham, Ontario
Unique & Rare opportunity to purchase an industrial condominium 2 Units together in a prime Markham location with quick access to amenities, public transit,Denison St, Kennedy Rd, Highways 404 and 407. Ideal for various businesses, perfect for owner-occupiers and investors. Clear ceiling height of 18.8 feet, 4,450 sqft First floor space with 2-story industrial building 2nd floor office space around 2,300 sqft with permit built. Ample surface parking. Conveniently located near public transit, major retailers, and Highways. Three [3] washrooms, Two drive-in. (id:59911)
Homelife New World Realty Inc.
213 Richardson Crescent
Bradford West Gwillimbury, Ontario
Welcome to this stunning 4-bedroom detached home featuring 3 bathrooms upstairs, loaded with upgrades and modern finishes! The main floor showcases stylish laminate and tile flooring, complemented by a beautiful oak staircase. Enjoy upgraded pot lights, light fixtures, and a chef-inspired kitchen with premium cabinetry and stainless steel appliances. This home also includes a water softener and filtration system for added comfort and quality. No sidewalk means extra parking space and added convenience. A perfect blend of luxury and functionality this home is move-in ready and a true must-see! (id:59911)
Royal Canadian Realty
3105 - 225 Commerce Street
Vaughan, Ontario
Welcome to Festival a brand new 1+1 unit offering modern living in the heart of Vaughan!Situated on a higher floor, this south-facing suite is filled with natural light throughout the day. The versatile den comes complete with a door, making it ideal as a second bedroom, guest room, or home office. Located in the vibrant South Vaughan Metropolitan Centre, Festival Tower is part of Menkes best-selling master-planned community and is poised to become a landmark address along Highway 7.Enjoy an impressive array of amenities, including a fully equipped fitness centre, indoor pool, stylish party rooms, and a beautifully designed outdoor lounge. With future on-site retail and dining options, everyday convenience is just steps away. Seamless transit access via subway, bus terminals, and nearby highways makes commuting effortless.Dont miss your chance to be part of this exciting, fast-growing community! (id:59911)
Real One Realty Inc.
7 Apollo Road
Markham, Ontario
Bright And Spacious Rooms,Double Car Garage With 4 Car Double Driveway,Custom Deck.Great Location Close To All Amenities,School,Shopping,Parks,Mosque,Church. (id:59911)
RE/MAX Crossroads Realty Inc.
917 - 100 Eagle Rock Way
Vaughan, Ontario
Beautiful Sun Filled 2 Bed, 2 Bath + Den! South Facing Views & Xl Balcony. 1 Parking & 1Locker! Stunning Modern Finishes With Upgraded Vinyl Floors Thru-Out, Modern Ss Appliances InKitchen And Black Out Blinds In Bedrooms. Master Bdrm W/Walk In Closet & 4Pc Ensuite! GreatLocation Close To Major Hghwys, Steps To Go Station, Schools, Hospital, Parks, Shopping,Dining, Entertainment & Much More! Building Includes Gym, Party Room, Security And Concierge.Stainless Steel Appliances: Fridge/Freezer, Dishwasher, Stove & Microwave. Ensuite StackedWasher & Dryer. 1 Parking & 1 Locker Included! $300 Key Deposit. No Pets Please. Unit iscurrently Tenanted please allow 24 hours for showing confirmation (id:59911)
Exp Realty
1790 St Johns Road
Innisfil, Ontario
Opportunity Knocks! This Proposed 4,300sqft 2-Storey Detached 3-Car Garage is ideal for Builders, Investors & Individuals looking to build that Dream Home, Summer Getaway property or Retirement Haven in lovely Alcona. Fantastic location, a short walk to lake Simcoe. Ready to build project Over $380k spent in Stage 1! **Opportunity also available to purchase 2 Adjacent Lots together** 65x149 Ft Fully Serviced Lot, Hydro, Sewer, Cable, Telephone services are at the property. Permits already in place with city, Foundation formed & base framing up. New owner can obtain Permit Plans (through current Architect or any of their choice), to continue Construction. Conceptual Images Available & all information will be transferred over to new owner. (id:59911)
Homelife Frontier Realty Inc.
