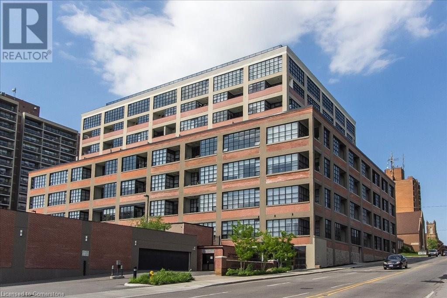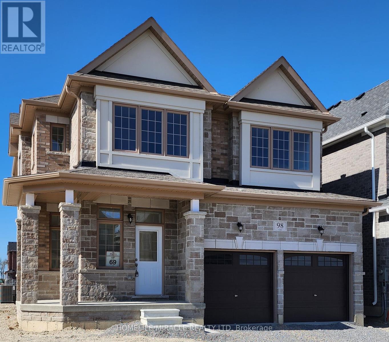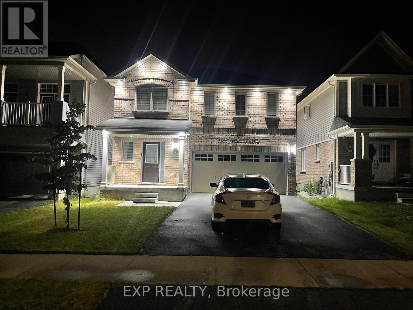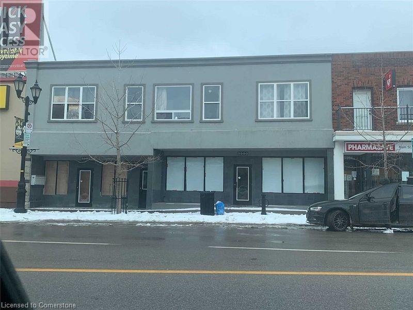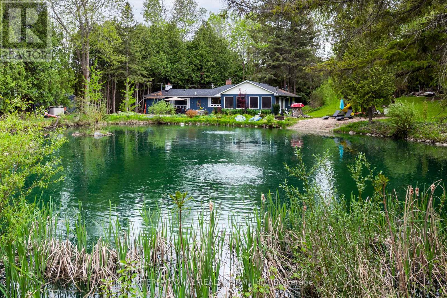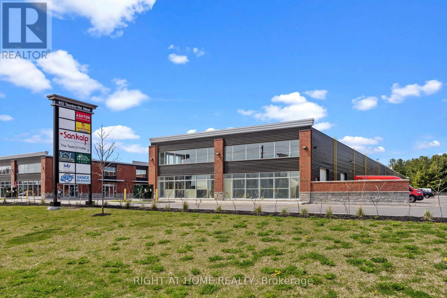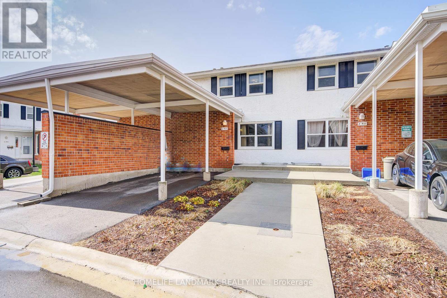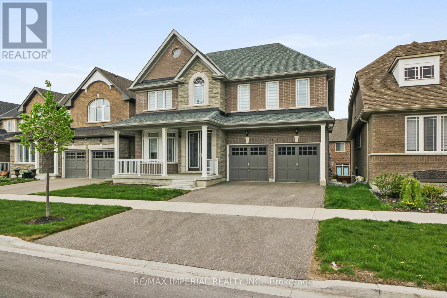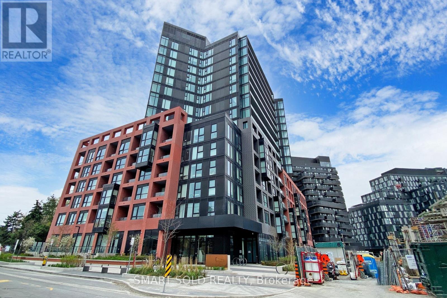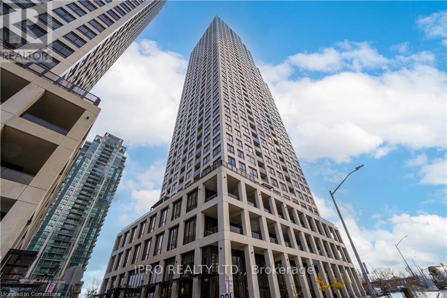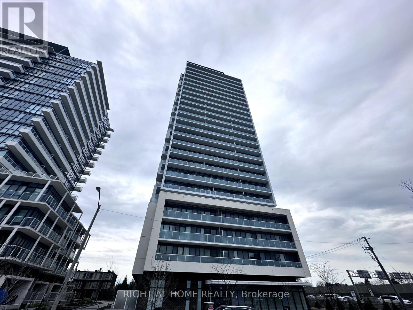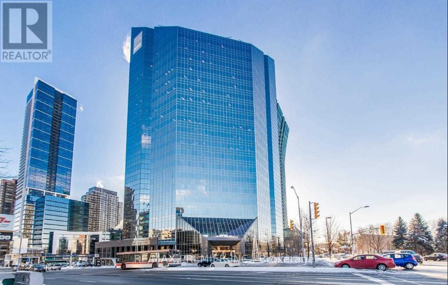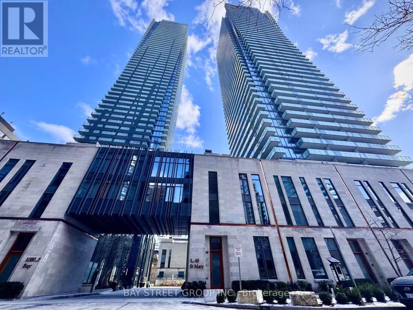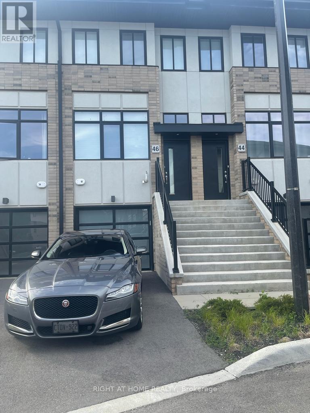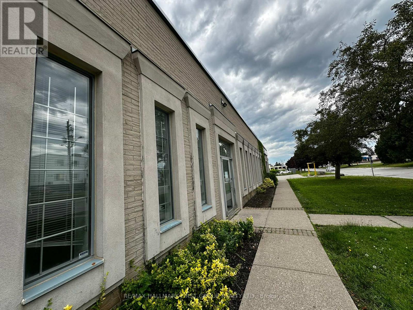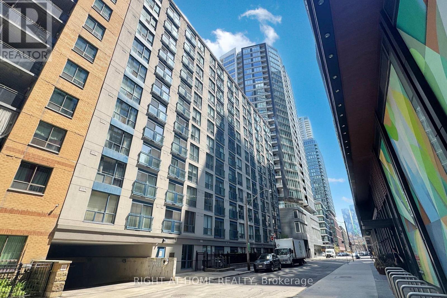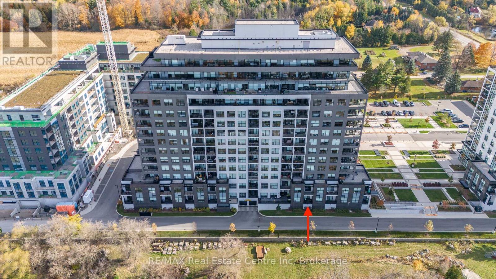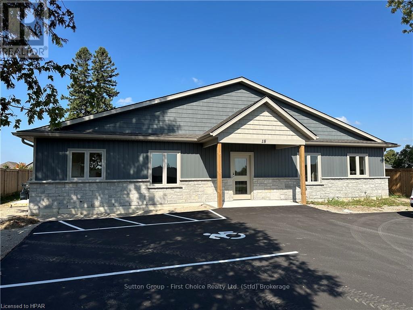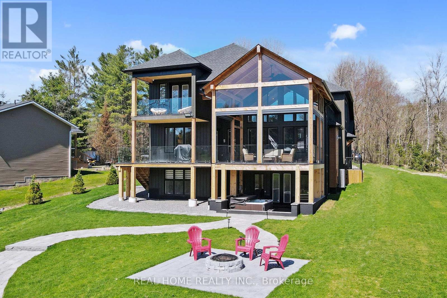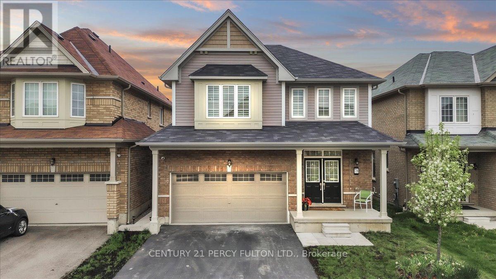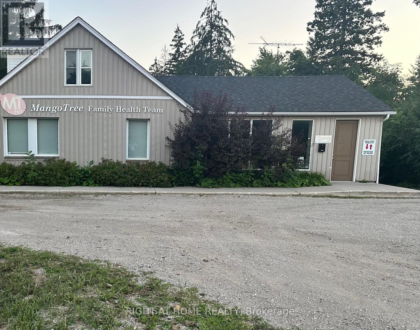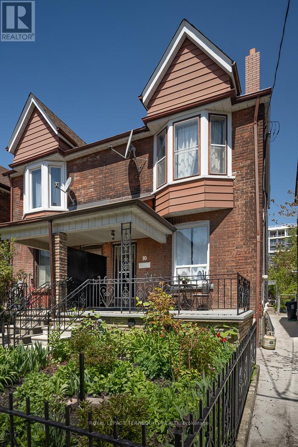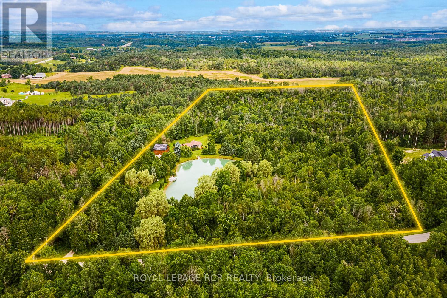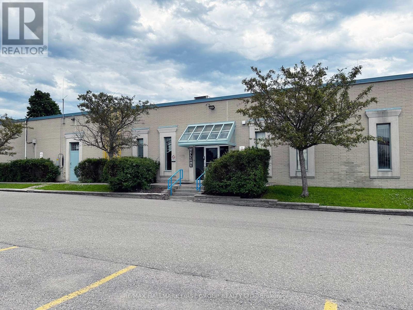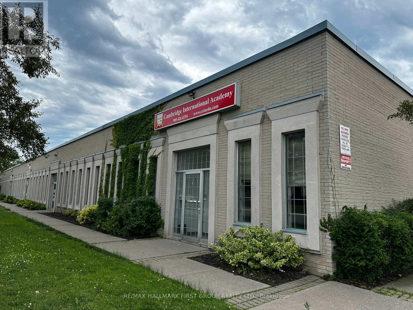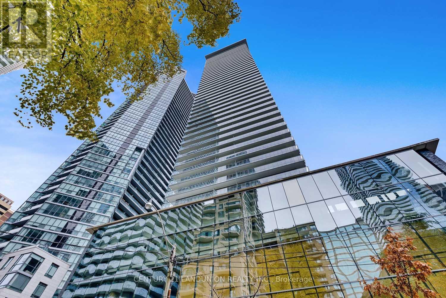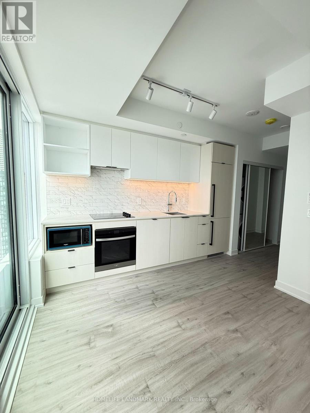112 Benton Street Unit# 317
Kitchener, Ontario
Prestigious Arrow Lofts. Elegant quiet residence where most occupying are the owners. Professionally designed building beautiful finishes throughout all common areas. A hotel feel. Lovely roof top terrace and social room shared by all, fitness facility, theatre room! Maintained with pride. Theatre room, social room and out door space leaves this a top of my list! The condo itself has a warm but loft experience. Spacious foyer and hallway gives the principal space privacy from the entrance. High ceiling and large loft windows shares the outdoors. Great room has a walk out to the balcony which is cozy and private. The Primary suite features a walk in closet. Lots of storage and one owned parking space with an additional space currently available to rent. Nearby park with small lake and areas for children to play and social events in the summer. Walking distance to downtown, to enjoy all it has to offer. ONE PARKING OWNED AND ONE RENTED Don't miss this. opportunity! (id:59911)
RE/MAX Twin City Realty Inc.
98 Brethet Heights
New Tecumseth, Ontario
Welcome to the luxury brand New Living in the Greenridge Community. Four Bedrooms, Four washrooms, Double garage, Hardwood on the main floor, Bedrooms & Basement carpet. finished basement. Step into a bright and open main floor an abundance of natural light. The gourmet kitchen boasts an open-concept living and dining and sleek finishes that create an inviting and modern aesthetic. Upstairs, you'll find generously sized bedrooms, including a primary suite with a ensuite and walk-in closet for her & his. Enjoy the peaceful surroundings of Beeton quiet, family-oriented town with charming character and modern conveniences. Quick access to Hwy 400, Hwy 27, and Hwy 9 makes commuting a breeze. Nearby schools, parks, trails, and shopping provide for growing families. (id:59911)
Homelife/miracle Realty Ltd
7738 Butternut Boulevard
Niagara Falls, Ontario
Welcome Home! This Beautiful Close to 2000 Sq Ft All Brick 4 Bedroom Home Is Located In Niagara Fall's Newest And Most Desirable Family Friendly Community. This Home Is Conveniently Located Close To All Amenities, School, Park And Easy Highway Access. Open Concept With Dark Laminate Flooring, Modern Kitchen With Quartz Countertops, Centre Island And Walk-Out To Spacious Backyard. Great Sized Master Offers 4 Piece Ensuite And Walk-In Closet. Conveniently Located Close To Amenities, Shopping Centers, Schools, Highways, And More. (id:59911)
Exp Realty
5894 Main Street
Niagara Falls, Ontario
Perfect retail space within steps to all amenities and attractions Niagara Falls has to offer. Newly Renovated(2023) Unit Available In High Traffic Location. New Electrical, Plumbing, Hvac & Bathroom, Flooring, fall ceiling, lights. Approx 2028 sq ft unit with lot of new renovations. Fantastic Opportunity For A Restaurant/Bar, Great Building And Location For Retail, Professional Office, Showroom And Many Many More.. Tourist & Local Traffic. Located At Busy Intersection. Various uses for many business types, office, retail, service, etc. Close to U.S.A. border and QEW highway access. Includes Retail space, back storage storage EXTRAS **** Unfinished Basement Included With the Unit (id:59911)
RE/MAX Real Estate Centre
3588 Concession Road 3 Road
Adjala-Tosorontio, Ontario
Nestled amid 2.4 acres, this enchanting 3 bedroom, 1 and a half bathroom country bungalow offers the rare combination of unpretentious living and natural tranquility. Your private tree-lined driveway welcomes you home to an expansive swimming pond with your own sandy beach and koi pond. Landscaped with established perennial gardens and complete privacy with mature trees. Extended outdoor living on the large three season screened-in porch with your outdoor fridge. The primary bedroom features french doors to the screened-in porch and has dual closets. The second bedroom has a private 2 piece ensuite bathroom. The main bathroom showcases a deep soaker tub and marble countertops. The chef's kitchen is appointed with a quartz countertop breakfast bar, soft close cabinets and newer high-end appliances including built in stainless steel oven and microwave, stainless steel fridge with water dispenser, ceramic cooktop, dishwasher, UV water system and stand up freezer. Enjoy a custom coffee bar and large kitchen pantry. The sunken living room has a large picture window and wood burning fireplace. The dining room has a second wood burning fireplace for intimate entertaining and overlooks the pond area. The detached garage is perfect for a handyman's workshop or even a home business needing extra storage space. Recently Updated Systems & Appliances: Refrigerator with ice/water dispenser, Washer, Dryer, Garage roof, Energy-efficient furnace and Attic insulation with improved ventilation, Cooktop, Wall oven, and Dishwasher. This rare offering combines the serenity of country living all just minutes from the city conveniences. 10 minute drive to Alliston; 25 minute drive to Bolton; 40 minute drive to Barrie; 45 minute drive to Vaughan; 1 hour drive to Toronto. True retreats of this caliber rarely become available. This is more than a viewing, it's the discovery of a lifestyle you've been searching for. (id:59911)
International Realty Firm
11 - 452 Taunton Road
Oshawa, Ontario
Finished Commercial Unit in North Oshawa Gardens Prime Taunton Road Exposure. Elevate your business presence with this beautifully designed commercial space located in Durham Regions largest commercial/industrial development hub. Positioned directly on high-traffic Taunton Road, this property benefits from over 30,000 vehicles passing daily, ensuring maximum exposure and visibility. Northwood Business Park, this modern, turnkey unit is ideal for businesses seeking a professional, polished environment with high-end finishes and flexible functionality. Fully finished office space including a stylish boardroom, private office, built-in front desk, and inviting reception area. Luxurious universal washroom featuring premium finishes. 9-ft custom interior doors and 20-ft ceilings create an open, upscale atmosphere. Statement lighting and two-storey front windows provide abundant natural light. Large industrial storage area with 16-ft high shelving, a utility sink, washer/dryer hookup, and closet space. Storage platforms above both front offices for added functionality. 10-ft roll-up garage door at the rear and 10-ft front double doors for easy access. Upgraded HVAC system with rooftop A/C and furnace (owned), electrical (200-amp), natural gas, data lines, and a hardwired server location. Keyless front entry with key fobs and rear door mechanical coded locks. Rough-in for future 600 sq ft mezzanine (permits required). Additional Features:Over 200 shared parking spaces on site for employee and customer convenience. Prominent signage opportunities above the unit and on a high-visibility pylon sign on Taunton Road. Zoning allows for a wide variety of uses including restaurants, professional offices, industrial trades, gyms, studios, or showrooms. Commercial development fees paid on 925 sq ft (valued at $44.55/sq ft), converting from original industrial zoning. Over $250,000 invested in renovations and upgrades, move-in ready for a range of business types. (id:59911)
Right At Home Realty
2 - 401 Keats Way
Waterloo, Ontario
This Carpet Free 3 Bedroom Unit Has Excellent Location, Walking Distance To 2 Universities And Grocery Stores. Few Steps To Bus Stops. Few Minitues Drive To Costco, Shopping Mall, And Hwy 8. Finished Basement With 2 Bedrooms And 1 Washroom. (id:59911)
Homelife Landmark Realty Inc.
502 - 4040 Mountain Street
Lincoln, Ontario
Introducing the Esprit model, a stunning 3-bedroom, 2.5-bathroom home located in the sought-after Losani Homes Benchmark Community. With 1,205 sq. ft. of thoughtfully designed living space, this 3-storey townhome offers a bright, open-concept layout thats perfect for modern living. With 9' ceilings on the ground and main levels, 8' ceilings on the second level, and sleek finishes throughout, this home seamlessly combines both style and functionality. A spacious deck extends off the kitchen and living area, providing the perfect space for outdoor dining, relaxing, or entertaining. The ground floor bonus area adds extra flexibility, ideal for a home office, playroom, or additional living space. Interior spaces are customizable with the opportunity to select colours and finishes! Expertly designed and crafted, this home is steps to neighbourhood amenities including schools, parks, trails, and wineries. (id:59911)
Right At Home Realty
Basement - 6 Hammerhead Road
Brampton, Ontario
A Must See, Large, Spacious, And Beautifully Laid Out Basement Suite, Located In One Of Brampton's Most Sought-After Communities. Enjoy a 3 Piece Washroom, Full Kitchen With Stainless Steel Appliances And An Ensuite Laundry Room With Brand New 2 In 1 Washer & Dryer. Close To Transit, Schools, Shopping & More. Parking Included. Don't miss out on this fantastic opportunity! (id:59911)
Real Estate Homeward
6 Hammerhead Road
Brampton, Ontario
A Must See, Large, Spacious, And Beautifully Laid Out 4-bedroom Detached Home, Located In One Of Brampton's Most Sought-After Communities. Enjoy 2 Full Washrooms On Upper Level And Excellent Sized Bedrooms. Full Kitchen With Stainless Steel Appliances and Walk In Laundry With Sink On Ground Floor. Close To Transit, Schools, Shopping & More. Don't miss out on this fantastic opportunity! Basement listed as a separate unit. (id:59911)
Real Estate Homeward
21 Terrell Avenue
Georgina, Ontario
4 years new well maintained walk-out basement great layout sunny house, located in the heart of the new developed community, close to a park with multi facilities, walk to Lake Simcoe, 30 mins drive to Toronto. Great for living or for lease investment, hold to earn the future appreciation. This could be your best option, don't miss, book a showing now! You are purchasing a lifestyle, not just a house to live in. (id:59911)
RE/MAX Imperial Realty Inc.
53 North Garden Boulevard
Scugog, Ontario
This Brand New Spacious 3 Bedrooms 3 Baths in Heron Hills Development of Port Perry is the Community to be. This property features generous living space situated near Scenic Waterfront of Lake Scugog. Showcase Bright Modern Open Concept Kitchen with Breakfast Area, New Stainless Steel Appliances, Central A/C, Walk Out Basement, Double Sink Master Ensuite, Stand AloneSoaker Tub, Electric Fireplace in Family Room. Minutes away from all of Amenities:of Lake Scugog. Showcase Bright Modern Open Concept Kitchen with Breakfast Area, New Stainless Appliances, Central A/C, Walk Out Basement, Double Sink Master Ensuite, Stand AloneSoaker Tub, Electric Fireplace in Family Room. Minutes away from all of Amenities: Restaurants, Cafes, Parks, Shopping, Recreation Centre, Entertainment, Marina and Casino. Close to Downtown with a blend of natural beauty, modern comfort and convenience living. (id:59911)
Century 21 Regal Realty Inc.
2877 St Clair Avenue E
Toronto, Ontario
Turnkey Nail & Waxing Salon Setup For Sale 2877 St Clair Ave E. An Amazing Opportunity To Step Into A Fully Equipped, Ready-To-Operate Nail & Waxing Salon In A Prime East York Location!Located On The Main Floor Of A High-Exposure Storefront With Heavy Foot Traffic Along St Clair Ave E, This Previously Operating Salon Comes With Everything You Need To Launch Or Expand Your Beauty Business . .. Work / Live opportunity possible - inquire for more information. (id:59911)
Homelife/vision Realty Inc.
1 - 3409 St.clair Avenue E
Toronto, Ontario
Prime Location, Minutes Walk to Warden Subway. well maintained End Unit Townhouse, Open concept Living/Dining area. Very Close to Tec School,Park,Shopping,dining,Worship Places. (id:59911)
Right At Home Realty
A50 - 19 Grand Trunk Crescent
Toronto, Ontario
Parking Available For Purchase By Residents And Non Residents Of The Building. Purchase Price Excludes HST (id:59911)
Sutton Group-Admiral Realty Inc.
628 - 8 Tippett Road
Toronto, Ontario
Live In This Beautiful 2 Bedroom + Den Condo In The Prestigious Express Condos (2023) In Clanton Park! Great Natural Light With Large Windows. Steps To The **Wilson Subway Station**. Minutes To The Hwy 401/404, Allen Rd, Yorkdale Mall, York University, Humber River Hospital, Costco, Grocery Stores, Restaurants, Parks. Open Concept Kitchen Features Modern Cabinetry with Centre Island, Stainless Steel Fridge & Stove, Integrated Dishwasher. Walk-Out from Living Area to Open Balcony. Fabulous Building Amenities Include 24Hr Concierge, Rec/Party Room, Gym & Rooftop Bbq Terrace! Top Nearby Schools Include Baycrest Public School (0.68 Km), Faywood Arts-Based Curriculum School (0.83 Km), And Lawrence Heights Middle School (1.33 Km). One Parking Included. (id:59911)
Smart Sold Realty
628 - 8 Tippett Road
Toronto, Ontario
Elegant 2 Bedroom + Den With 2 Full Bath Condo In The Prestigious Express Condos In Clanton Park! Steps To The **Wilson Subway Station**. Minutes To The Hwy 401/404, Allen Rd, Yorkdale Mall, York University, Humber River Hospital, Costco, Grocery Stores, Restaurants, Parks. Open Concept Kitchen Features Modern Cabinetry with Centre Island, Stainless Steel Fridge & Stove, Integrated Dishwasher. Walk-Out from Living Area to Open Balcony. Fabulous Building Amenities Include 24Hr Concierge, Rec/Party Room, Gym & Rooftop Bbq Terrace! (id:59911)
Smart Sold Realty
98 - 1960 Dalmagarry Road
London North, Ontario
Rare double garage end-unit townhouse condo offering 1802 sqft of modern, thoughtfully designed living space in Londons sought-after Hyde Park community. This 3-bedroom, 2.5-bath home features a functional three-level layout. The main floor flex room is ideal as a second living area, home office, or library perfect for professionals working remotely.The bright, open-concept second floor showcases 9-ft ceilings and a spacious family and dining area with large windows and unobstructed views. A sleek, contemporary kitchen with quartz countertops, stainless steel appliances, and ample cabinetry flows seamlessly into the living space and opens to a private balcony. Just off the kitchen, a full-sized laundry and storage room adds everyday convenience and functionality.Upstairs, the primary suite features a walk-in closet and ensuite bath, complemented by two additional bedrooms and a shared full bathroom. As an end unit, this home benefits from added privacy and abundant natural light. Situated in a well-managed, low-fee complex, and located just minutes from shopping, dining, schools, parks, and Western University, this home offers modern style, smart layout, and exceptional value. (id:59911)
Century 21 Landunion Realty Inc.
2210 - 36 Elm Dr W Drive
Mississauga, Ontario
*Modern Living in the Heart of Mississauga!* Welcome to this stunning *2-bedroom, 2-bathroom condo* in the vibrant *Square One* neighborhood. This sleek and stylish unit offers *smart space utilization, featuring an **open-concept layout, a **modern kitchen with quartz countertops and stainless steel appliances, and a **versatile center island* perfect for dining and entertaining. Enjoy breathtaking city views from your *private balcony, **primary bedroom boasts an ensuite for added privacy. The building offers **exceptional amenities, including a **fitness center, party room, and concierge service*. ***pictures are digitally staged *** (id:59911)
Ipro Realty Ltd.
600 Ridgeway Avenue
Oshawa, Ontario
Welcome To 600 Ridgeway Avenue, A Lovely Ranch Style Bungalow On A Premium 60 X 145 Deep Lot. A Delightful Bungalow Offering Exceptional Value In A Peaceful, Well-Established Neighbourhood, This Home Delivers The Ideal Combination Of Comfort, Functionality, And Tremendous Potential. This Property Sits At The End of A Dead End Street That Have Ample of Parking For Your Guests.The Property Features A Massive Private Yard That A Portion Can Be Used As A Future Garden House.The Expansive Backyard Is Perfect For Entertaining, Relaxing, Or Cultivating Your Own Private Retreat. Inside, You'll Find Three Bright, Generously Sized Bedrooms, An Open-Concept Living Space Bathed In Natural Light, And A Warm, Inviting Atmosphere Throughout. A Real Gem!! A Separate Entrance Leading To A Fully Finished In-Law Suite In The Basement, Complete With one Bedrooms And Above-Grade Windows That Fill The Space With Light Offering Fantastic Rental Potential Or The Perfect Space For Extended Family. The Detached Garage Offers Valuable Storage Or Parking, While The Quiet, Family-Friendly Street Enhances The Overall Appeal. Located Just Steps From A Local School, Public Transit, Shops And A Short Drive To Oshawa Centre, The Hospital, And Other Key Amenities, You'll Have Everything You Need Right At Your Fingertips. And With A Price That Reflects Its Outstanding Value, This Home Is A Smart Investment Opportunity With Endless Possibilities. Don't Miss The Chance To Own This Versatile Property. Book Your Showing Today And Make It Yours!! (id:59911)
Right At Home Realty
720 - 188 Fairview Mall Drive
Toronto, Ontario
Experience modern living at Verde Condos, located at 188 Fairview Mall Drivejust steps from Fairview Mall and Don Mills Station. This bright and spacious 1-bedroom, 1-bathroom unit offers 580 sq ft of thoughtfully designed space with 9-foot ceilings and upscale finishes. Enjoy unbeatable convenience with quick access to Seneca College, T&T Supermarket, and a major mobility hub connecting you to TTC, York Region Transit, and the upcoming LRT. Highways 404, 401, and the DVP are just minutes away for effortless commuting. Residents have access to premium amenities including a 24-hour concierge, business centre with WiFi, bike storage, billiards and table tennis room, yoga studio, gym, pet spa, rooftop deck, outdoor patio, guest suites, party room, and even an indoor childrens play areaall with a low maintenance fee. Live in comfort, style, and complete urban convenience! (id:59911)
Right At Home Realty
300-22 - 25 Sheppard Avenue W
Toronto, Ontario
Professional Office Space For Lease In An "A Class" Building By Yonge And Sheppard. This Location Is Directly Connected To The Yonge And Sheppard Ttc Subway Line. Comes With On-Site Parking And Easy Access To Highway 401. Prime Uptown Location With Walking Distance Of The Courthouse, Cafes, Restaurants, Major Banks, And Shopping Centers. Suitable For Many Professionals And All Entrepreneurs! **Extras** 24/7 Secured Office Access With Your Own Personal Receptionist. Phone And Mail Services. High-Speed Internet. Board Rooms And Meeting Rooms Available For Use With No Additional Cost. Complimentary Tea, Coffee, And Filtered Water. (id:59911)
RE/MAX Premier Inc.
2516 - 386 Yonge Street
Toronto, Ontario
Aura Condo is truly an iconic building in Toronto, offering luxury living at its finest! Standing tall at 80 storeys, it's Canadas tallest residential tower. The building features 995 units with high-end finishes, floor-to-ceiling windows, and stunning city views.Residents enjoy world-class amenities, including a 40,000 sq. ft. fitness center, billiards room, video games lounge, cyber lounge, theater room, party room, private dining room, and a rooftop garden with BBQ. The location is unbeatable, with direct underground access to the College Park subway and shops, plus proximity to Ryerson University, U of T, Eaton Centre, Dundas Square, hospitals, and the financial district.It is an ideal condo for those seeking elegance and convenience in the heart of the city! *** Landlord will consider Unfurnished option*** (id:59911)
Ipro Realty Ltd.
3901 - 65 St. Mary Street
Toronto, Ontario
Welcome to the prestigious U Condos next to U of T, where luxury meets comfort in the heart of Toronto. Freshly painted 2-bath, 2-bedroom + den corner unit perched on high floor, the bright and spacious den can be used as third bedroom. This suite spans 1477 sq ft and 2 oversized balconies totaling 399 sq ft offers unobstructed panoramic views of the Toronto skyline and Lake Ontario. Well-maintained by original owner and never rented out, this pristine suite features soaring 10' ceilings, floor-to-ceiling windows, newly upgraded light fixtures and blinds, motorized blind and 2 customized cabinets in primary bedroom, and fully tiled south balcony. The chef-inspired open kitchen showcases high-end Miele appliances and a sleek waterfall island. Enjoy world-class amenities including 24 hr concierge, 4200 sq ft rooftop terrace, fitness center, visitor parking and more. With a prime location steps from Yorkville shopping/dining, Eataly, Queen's Park, hospital and public transit, this condo offers the ultimate blend of luxury, comfort, and convenience. (id:59911)
Bay Street Group Inc.
170 Sudbury Street
Toronto, Ontario
Very versatile parking spot easily accessible from 4 buildings: 170/150 Sudbury St, 68 Abell St, and 36 Lisgar St. Easy access through P1 underground level. (id:59911)
Right At Home Realty
48 - 46 Markle Crescent
Hamilton, Ontario
Newly built 3-storey townhome by Dicenzo Homes located in a convenient Ancaster location! Quick 403access, and a short walk to major shopping, restaurants, transit and recreation. You will find this3 bedroom, 3 full bathroom home is perfect for families or young professionals. The ground floorfeatures a full 3 piece washroom and bedroom, and would make a perfect teen retreat. On the mainfloor you will find an open concept floor plan with upgraded fixtures in the dining area and kitchenalong with stainless steel appliances, quartz countertops, pot lights and 9 foot ceilings. The thirdlevel features a 4 piece washroom, laundry and 2 bedrooms including your master with beautiful 3piece ensuite. This home will not last. Available immediately. Credit check, references, employmentletter, rental application required. Tenant to pay all utilities and water heater/HRVrental. (id:59911)
Right At Home Realty
466 - 1575 Lakeshore Road W
Mississauga, Ontario
One of only four of this model in the building & located on the top floor with soaring 12 ft ceilings, unit 466 is as close as it gets to a penthouse suite in the Craftsman with its exclusivity, high-end finishes, vast open space & abundance of convenience. Inside its an entertainers dream, with an open-concept living area that spans a width of 20 ft. There are lots of choices here for your living room layout with space for a large sectional sofa & more. Additionally, the dining room can easily accommodate a table of eight, so even if you're downsizing, you don't need to downsize your furniture. The chefs kitchen offers open sightlines throughout the unit & is equipped with high-end Kitchenaid appliances, Caesarstone quartz countertops & a pantry, plus, there's a large island with extra seating for your convenience. The nearly 1,500 sq ft interior has just been freshly painted & is finished with 5 in engineered hardwood floors & upgraded light fixtures. Each bedroom has an ensuite equipped with high-end Kohler fixtures & is also equipped with blackout blinds & features a unique wallpaper accent wall. The den provides a bonus utility space, large enough for a 3rd bedroom or office & there is a separate 2-piece powder room between the den & the front foyer, a convenient location for you & your guests. A sometimes-overlooked highlight of suite 466 is the abundance of storage, housing numerous closets throughout & a full-sized laundry room complete with upper & lower cabinets, a stainless-steel sink & quartz counters. Those coming from a larger property should feel right at home here. This suite is right by the elevator, providing quick & convenient exits & entry. Plus additional storage is located steps from the front door as the locker is just down the hallway & the 2 side-by-side premium parking spots are just steps from the elevator on the ground level. The Craftsman is not a small building, but it feels like it was designed just for you when living in suite 466. (id:59911)
Royal LePage Realty Plus
514 - 285 Dufferin Street
Toronto, Ontario
Live at the Centre of It All Without Compromising on Comfort. Welcome to XO2 Condos where modern design meets unbeatable urban convenience. This brand-new, never-lived-in 2-bedroom,2-bathroom suite offers the perfect balance of vibrant city living and cozy neighbourhood charm. Just steps from Liberty Village, you're right next to the action while still enjoying the feel of a true community. Inside, you'll find a functional split layout with smooth ceilings, floor-to-ceiling south-facing windows that flood the space with natural light, and a sleek modern kitchen featuring quartz countertops, built-in appliances, and stylish cabinetry.The primary bedroom includes a 3-piece ensuite and large windows for a bright, airy vibe. Step outside to your massive 460 sq ft terrace complete with a gas hookup ideal for entertaining, dining al fresco, or just soaking in the city energy. Enjoy next-level amenities:24-hour concierge, state-of-the-art fitness centre, golf simulator, boxing studio, co-working spaces, party and dining rooms, and even a kids' den. With the 504 Streetcar and Exhibition GO just steps away, minutes from the Financial District, the lakefront, top shopping, dining, and everything downtown has to offer. Walk Score: 95. Transit Score: 100. This is urban living at its best stylish, convenient, and connected. (id:59911)
Sage Real Estate Limited
1 - 3040 Fifth Line W
Mississauga, Ontario
Fabulous End Unit In the Great Neighbourhood; Finished Basement W/ Separate Entrance From Backyard Or Garage. Additional Kitchen in the bsmt. Wood floor From Top to Bottom In Living W/ Lovely Bay Window; Dining Room W/ Hardwood And Large Windows Open Concept; Modern Kitchen W/ Pot Lighting; Three Large Bedrooms with Feature Master W/ 4Pc Bath & Custom Wi Closet; 2nd Bedroom Has Large Closet; Upper Level Laundry. Fully Fenced Backyard. Close To QEW, 403 And Lakeshore Go Station. (id:59911)
Homelife New World Realty Inc.
25 - 280 Paradelle Drive
Richmond Hill, Ontario
Nestled in a quiet cul-de-sac, this stunning modern luxury home offers the perfect blend of elegance and convenience. Just six minutes from the GO Train station and Highway 404, commuting to the city is effortless. Enjoy the serene surroundings of Lake Wilcox Park while still being close to top amenities. Situated on a premium deep lot, this home boasts a thoughtfully designed open-concept layout with tasteful upgrades throughout. The gourmet kitchen is a chefs dream, featuring granite countertops, stainless steel appliances, and ample space for entertaining. The cozy family room, complete with a gas fireplace, provides a warm and inviting atmosphere. Step outside to a spacious deck overlooking a sun-filled backyard ideal for summer gatherings. Upstairs, the grand primary bedroom is a private retreat with a cathedral ceiling, walk-in closet, and a luxurious five-piece ensuite. The second-floor laundry room adds to the homes practicality and convenience. With a brand-new roof (2023) and quality finishes, this home is move-in ready. A must-see for discerning buyers seeking style, space, and location! Book your showing today! (id:59911)
Royal LePage Your Community Realty
5 - 126 Commercial Avenue
Ajax, Ontario
Functional Layout Can Accommodate A Variety Of Uses. Well Kept Building. Ample Surface Parking. Close Proximity To Many Amenities And Transit. Easy Access To Highway 401 Via Westney Road Or Salem Road Interchange. Zoning Allows Many Uses. (id:59911)
RE/MAX Hallmark First Group Realty Ltd.
#1,2,3&5 - 126 Commercial Avenue
Ajax, Ontario
Don't Miss Out On This Nicely Finished Ground Floor Office Space. Versatile Layout Can Accommodate A Variety Of Uses. Well Kept Building. Lots Of Natural Light. Ample Surface Parking. Close Proximity To Many Amenities And Transit. Easy Access To Highway 401 Via Westney Road Or Salem Road Interchange. Zoning Allows Many Uses, Including Banquet Facility, Commercial Fitness Centre, Commercial School, Community Centre, Financial Institution, Medical Clinic, Office, Place Of Assembly, Place Of Entertainment, Place Of Worship, Recreation Facility, Service Or Repair Shop, Sports Arena, Veterinary Clinic. Please Contact Town Of Ajax To Confirm If Your Intended Use Is Permitted. (id:59911)
RE/MAX Hallmark First Group Realty Ltd.
304 - 75 Dalhousie Street
Toronto, Ontario
Spacious & Bright 1 Bedroom Condo in the Heart of Downtown Toronto! This Well-Maintained Unit Features a Functional Layout with 614 Sqft of Open Concept Living Space and Ample Closet Storage. Located Just Steps to Eaton Centre, TMU, George Brown, TTC Subway, Dundas Square, Restaurants, Grocery Stores, Financial District & More - Everything at Your Doorstep! Newly Updated Laminate Flooring. Ideal for First-Time Buyers, Investors, or Students. A Must-See Opportunity in a Prime Downtown Location! (id:59911)
Right At Home Realty
104 - 1880 Gordon Street
Guelph, Ontario
Make this gorgeous ground-floor condo located in the prestigious south end of Guelph your home. Professionally designed 2-bedroom, 2-bathroom suite with luxurious upgrades and TWO underground parking spaces. The 10' ceilings bring in more natural light and make the open-concept floor plan feel very spacious. With stunning finishes and a great layout, spending time at home is relaxing and joyful. The modern kitchen has plenty of cabinets, numerous drawers and a walk-in pantry for additional storage. Undermount lighting, built-in stainless steel appliances, a stylish backsplash, and a large island complete the kitchen. The spacious dining area overlooks the living room. A cute living room with large sliding doors leads to a private balcony. Enjoy a morning coffee or afternoon tea in your secluded outdoor space. The large primary bedroom has a walk-in closet and a luxurious ensuite bathroom with a floor-to-ceiling glass shower and heated flooring. With glass sliding doors that open up to the living/dining room, you will be pleased with the functionality of a second bedroom. With a Murphy bed already installed, it can be used as an office and/or a bedroom. The main 4-piece bath with heated floors and in-suite laundry completes this suite. Quartz counters and hardwood flooring throughout, crown molding, and pot lights are a bonus. This building has amazing amenities. With an HD golf simulator, a very well-equipped gym, a guest suite, bicycle storage, and a gorgeous 14th-floor resident lounge with a separate bar area, games room, and a balcony with panoramic views and great scenery. If you are expecting more guests, you can also book the building's guest suite. Located in Guelph's desirable south end, this beautiful condo is just steps away from great shopping, restaurants, banks, and cinema. Easy access to HWY 401 and on a bus route to UoG. (id:59911)
RE/MAX Real Estate Centre Inc
18 Blanshard Street
West Perth, Ontario
Introducing this newly built Four-Plex thats perfect for investors. This property features 4 spacious 2-bedroom, 1-bathroom units (one unit with additional accessible features, each thoughtfully designed for comfort and style. The Building features In-Floor Heat, Ductless AC in Each Unit, 4 Water Softners, Seperate Meters, 6 Parking Spaces (1 Accessible), a Storage Shed, Private Patios for each unit & common shared space at the back.Each unit boasts sleek stainless steel appliances, offering both functionality and elegance in the kitchen. Enjoy the convenience of in-suite laundry, with a washer and dryer included, making everyday living a breeze.With a contemporary design and high-quality finishes throughout, this four-plex is an exceptional investment opportunity. Dont miss your chance to own a piece of prime real estate that combines style, convenience, and income potential. Contact us today for more details! (id:59911)
Sutton Group - First Choice Realty Ltd.
8 Knowles Crescent
Seguin, Ontario
Nestled along the shores of the Shadow River 500m off the Lake Rosseau you will find this West facing, custom built house of near 6,000sq.f of living space waiting to become your new home and four season retreat. With just over 100 feet of assessed shoreline, and 0.8 of an assessed acre you can enjoy wonderful privacy with sun all day, and access to the "big three" lakes in Muskoka. This lot is well treed, off a year-round road. Offering a fantastic location in the Village of Rosseau with the ever popular Crossroads restaurant, charming General Store, lakeside private school, and summer's best farmers market, all just a short stroll away. This "in town" locale will offer you a year round retreat with hot tub and sauna in a winter, and swim off and boat dock, fire pit, tanning patios, automatically closing down mosquito nets on a heated and ventilated veranda in warmer months. House features heated floors in the basement and garage, floor heat in 3 bathrooms, electric power at the dock for lights and charging, zebra blinds, designer light fixtures , hardwood throughout, covered balconies and porches, double sided fire place in main bedroom, indoor sauna and outdoor covered hot tub, lots of storage, 5 bedrooms for family of any size, top of the line kitchen appliances too many upgrades to mention regular snow plowing service available , Starlink Internet, back up generator switch, Insulated Foundation, Professional landscaping with an irrigation system, Monitored Security with 6 cameras , glass railings, side entrance to the mudroom, front study room for those who work from home (id:59911)
Real Home Realty Inc.
78 Cooke Avenue
Brantford, Ontario
Welcome to this Upgraded 4 Bedroom, Double Garage, 3 Baths Home in Highly Desirable West Brantford. Upgrades includes Hardwood Flooring California Shutters and Stairs with Metal Railing. Eat In Kitchen with Granite Counters , Island with Breakfast bar and High End S/S Appliances. Large Formal Dining Rm. Family friendly neighborhood . Close to Shopping, Transit ,Schools and ALL convenient Amenities. Large Backyard for kids to play, plant a garden and BBQ Parties. (id:59911)
Century 21 Percy Fulton Ltd.
958375 E 7th Line
Mulmur, Ontario
Only Peace and Tranquility here. Located in the rolling hills of beautiful Mulmur this almost 5-acre property has it all. Stunning newly built detached three car garage (2 indoor parking spots) complete with a 1 car covered carport and an upper apartment with a separate entrance, 3-piece bath, a rough in for a kitchen and its own septic tank (2023). The 3-bedroom bungalow has been beautifully renovated and features an open concept living/dining room with a walkout to the back porch, kitchen with a centre island, quartz countertops, double sink, large kitchen window with views of the front yard. Main Floor laundry/Mudroom is just off to the side of the kitchen. The attached garage has been converted to a bonus living space and office with gas fireplace and patio doors leading to the front yard. This space is complete with its own heating source (propane fireplace and baseboard electric heat. The permits for the conversion were closed in 2024. Main House renovations were completed in 2020 and include renovations of the primary and secondary bathrooms, new kitchen and laundry room (new cabinets, island, sink, countertops, washer and dryer, new baseboards throughout the home, new flooring in all bedrooms, Installation of pot lights and new lighting fixtures. All 2020. Solar Panels are owned and earn approximately $10,000 a year. Payments come every month via Toronto Hydro. This contract expires 2031. Pressure Tank 2023, Front door 2023, New Pool Sand Filter 2024, Clear Blue Ionizer System 2023, Dishwasher 2024. This home and property is perfectly set up for family living, multigenerational family or to have extra rental income. Conveniently located near Mansfield Ski Club, The Bruce Trial, Pine River, the charming towns of Creemore, Alliston and Shelburne, this property offers easy access to a wealth of outdoor activities. Embrace the serene lifestyle and natural beauty that this extraordinary area has to offer. * See video tour for all this property has to offer* (id:59911)
Royal LePage Rcr Realty
312 - 1 Jarvis Street
Hamilton, Ontario
This bright and modern unit features 1 spacious bedroom plus a versatile den, an open-concept layout, laminate flooring throughout, and a stylish 4-piece bathroom. The kitchen is equipped with stainless steel appliances and quartz countertops. Enjoy your morning coffee on the private balcony accessible through sliding glass doors. Residents have access to premium amenities including a fitness centre, yoga studio, lounge, and ground-floor retail. Conveniently located with quick access to Hwy 403, QEW, LINC, Red Hill Parkway, West Harbour and Hamilton GO stations. Just 10 minutes by HSR bus to McMaster University, Mohawk College, St. Josephs Hospital, and close to shopping, dining, schools, and public transit. (id:59911)
Homelife Landmark Realty Inc.
B - 28 Brock Road N
Puslinch, Ontario
Situate Your Medical, Dental, Surgical and/or Therapeutic Treatment Offices Including Clinics In The Same Building with a Family Doctor & Physicians, on a Very Busy Road! Existing Family Practice/Physicians and Health Team to Remain. High Traffic Major Artery Road! Other Neighboring Business Include a Chiropractor, Pet's Depot & Grooming, Furniture Store, Auto Parts Store, Auto Repair Shop, & More! On Hwy 46/Brock Rd N in the Upscale & Growing Town of Puslinch, Very Strategically Located Between Highway 401 & the City of Guelph. Unit is Approximately 500 Sqft in the Lower Level with Entrance Door Located Directly Across & Just a Few Steps to the Back Parking Lot, Dimensions are Approximately 21 by 25 feet, Ready for Your Finishings. Roughed in Bathroom & Some Framing Already Completed in Unit B. Shared Spaces Unit A & C Are Already Finished, Ready For Your Business's Quick Opening! Flexible Lease Length Terms! 3 Units Available, One at the Lower Level Facing Parking Lot, One on the Second Floor Facing the Road, and the 3rd is Shared Space for a Counselor! Your Own Parking Spots Will Be Designated For Your Practice & Customers/Clients in the Parking Lot. Available for Immediate Occupancy. Landlord Will Subsidize Renovations and Leasehold Improvements. (id:59911)
Right At Home Realty
10 Burnfield Avenue
Toronto, Ontario
Three Self Contained Units in Prime Dupont/Ossington Area!! Ideal for Investors, Live in and Rent or Easy Conversion Back into a Great Single Family Home! Upgraded Kitchens in Main and 2nd Floor! 3 Refurbished Baths. Walk Out to Decks from Both Main Floor and 2nd Floor Units! Approx 7 Ft Basement Height! Cool 3rd Level Attic Space! Main Floor Coin Op Laundry Room for Additional Income with Separate Entrance! Main Floor and Basement Are Vacant. Second Floor Tenants Will Be Vacating. Vacant Possession of Entire Property Will Be Given! Extras: G, B & E, 2 Fridges, 2 Stoves, 1 Coin Operated Washer/Dryer (id:59911)
Royal LePage Terrequity Realty
707 - 2177 Burnhamthorpe Road W
Mississauga, Ontario
Come Visit This Smartly Decorated fully furnished 1+1 Bedroom Condo Showcasing Numerous Upgrades. The Kitchen Boasts Quartz Counters, Tasteful Cabinetry With Soft-Close Hardware, 4 S/S Appliances And Stylish Backsplash. Neutral Benjamin Moore Palette On Walls Pairs Well With 5 Inch High Baseboards And Rich Espresso Laminate Flooring. Large Floor To Ceiling Windows Allow For An Abundance Of Natural Light From Sunny, Unobstructed, Northern Exposure. (id:59911)
Homelife Landmark Realty Inc.
120 Spring Farm Road
Aurora, Ontario
4 Br Detached Home In Bayview Welington. Hardwood Floors Throughout W/Separate Living and Dining Rooms. Finished Bsmt W/3 Pc Bath, Sunroom & W/O to Yard. Separate Side Entrance For Entry To Bsmt, Updated Kitchen W/Quartz Counter, Backsplash, Ss Appliances And W/O To Deck. Close To Schools, Shopping, Go Transit. (id:59911)
Realty Associates Inc.
7826 5th Side Road
Adjala-Tosorontio, Ontario
Sold Conditionally on Buyer's Due Diligence however, the property is still available for showings. Only Peace & Tranquility- a Country Retreat! ATTENTION large families or those that like to entertain, this Incredible 14.37 Acre Estate Is Located Minutes From Pearson Airport And Less Than An Hour From Toronto. A Stunning Property that Features a 1 Acre Spring-Fed, Clay Lined Swimming Pond, Groomed + Rustic Trails, Five Cabins With a Private Walkway & Deck, Stunning 2200 sq.ft Post and Beam Coach House With Commercial Grade Kitchen, Two Washrooms, 1 with Shower & An Awe Inspiring Open Concept Studio That Overlooks The Pond. The 6 Bedroom, 5 Bathroom Bungalow Features Vaulted Ceilings, Wrap Around Cedar Deck & Fully Finished Walk Out Lower-Level Complete W/ A Kitchenette And Sauna. Perfect For The Multi-Generational Family. This Property Must Be Seen To Appreciate All Its Features And Possible Uses. Please Take The Time To Watch The Full Video Tour And View The Attached Property Features. Coach House Can Easily Become A 5 Car Garage, Workshop, Gym, Art Studio. The Possibilities Are Endless. Solar Panels - Power Is Credited To Monthly HydroOne Bill, Managed Forest Program = Lower Taxes (id:59911)
Royal LePage Rcr Realty
1&3 - 126 Commercial Avenue
Ajax, Ontario
Don't Miss Out On This Nicely Finished Ground Floor Office Space. Versatile Layout Can Accommodate A Variety Of Uses. Well Kept Building. Lots Of Natural Light. Ample Surface Parking. Close Proximity To Many Amenities And Transit. Easy Access To Highway 401 Via Westney Road Or Salem Road Interchange. Zoning Allows Many Uses, Including Banquet Facility, Commercial Fitness Centre, Commercial School, Community Centre, Financial Institution, Medical Clinic, Office, Place Of Assembly, Place Of Entertainment, Place Of Worship, Recreation Facility, Service Or Repair Shop, Sports Arena, Veterinary Clinic. Please Contact Town Of Ajax To Confirm If Your Intended Use Is Permitted. (id:59911)
RE/MAX Hallmark First Group Realty Ltd.
2 - 126 Commercial Avenue
Ajax, Ontario
Don't Miss Out On This Nicely Finished Ground Floor Office Space. Well Kept Building. Lots Of Natural Light. Ample Surface Parking. Close Proximity To Many Amenities And Transit. Easy Access To Highway 401 Via Westney Road Or Salem Road Interchange. Zoning Allows Many Uses. (id:59911)
RE/MAX Hallmark First Group Realty Ltd.
601 - 33 Charles Street E
Toronto, Ontario
Spacious 1+1 Bedroom Unit With 9Ft Ceiling. Den Could Be Used As a Second Bedroom. Floor To Ceiling Window. 624 Sf Plus 97 Sf Balcony. Engineered Hardwood Floors Thru' Out. Facilities Includes 24Hr Concierge, Billiards, Yoga, Exercise, Outdoor Pool W/Hot Tub, Lounge & Media Room. Excellent Location. Close To Subway, Yorkville, Uoft, etc. One Parking Included. (id:59911)
Century 21 Landunion Realty Inc.
3207 - 252 Church Street
Toronto, Ontario
Brand New Studio Unit in Prime Downtown Toronto!Modern bachelor suite featuring 9 ft ceilings, laminate flooring, and floor-to-ceiling windows with Juliette balcony offering stunning views. Premium Building Amenities Include a 24/7 Concierge, State-of-the-Art Fitness Centre, Outdoor BBQ Terrace, Co-Working Lounge, Games Room, Guest Room and Party Room. Perfect For Young Professionals Or Students.All Existing Built- In: ( Stove, Oven, Fridge, Microwave, Dishwasher, Washer & Dryer); Rent Includes High Speed Internet. (id:59911)
Homelife Landmark Realty Inc.
