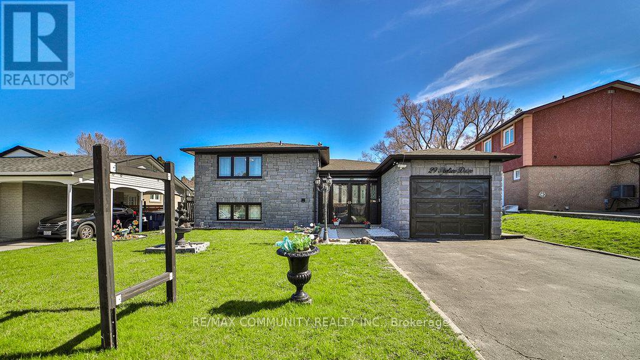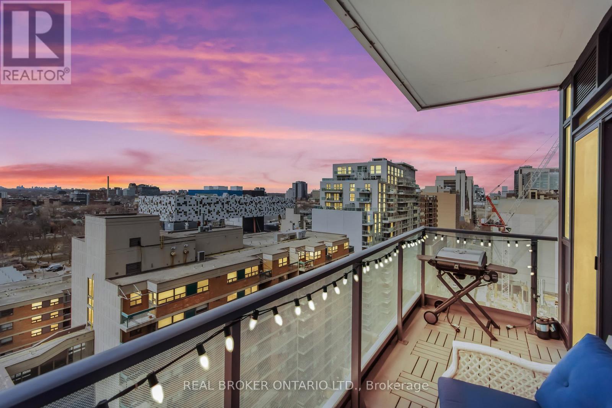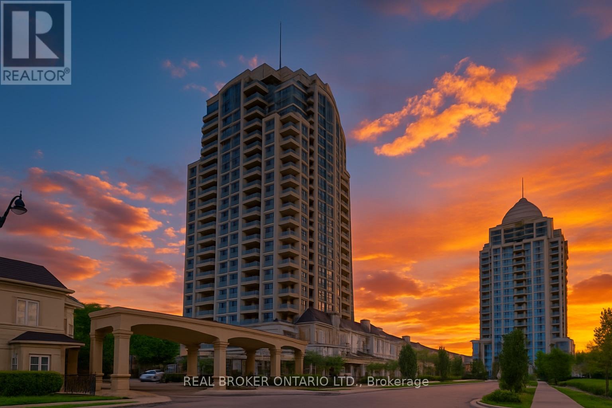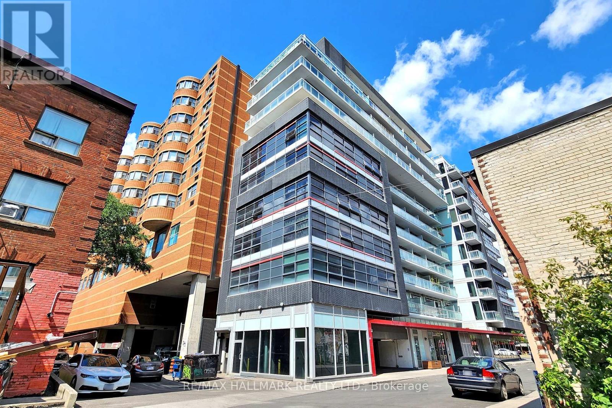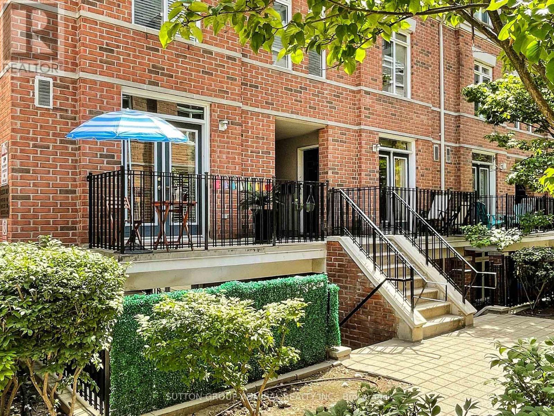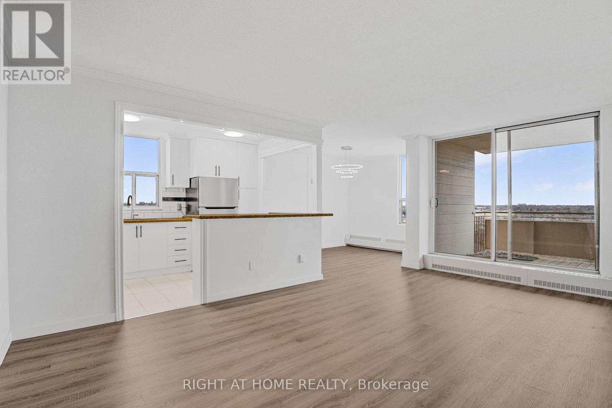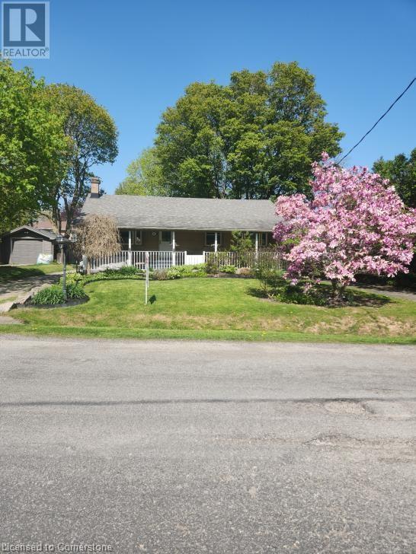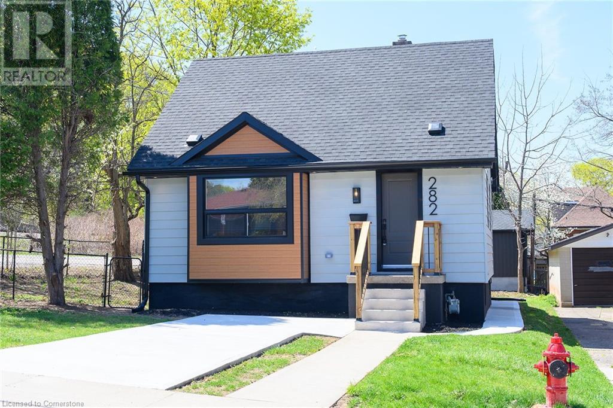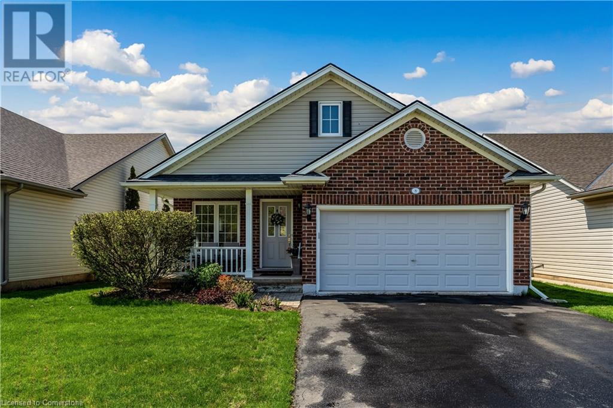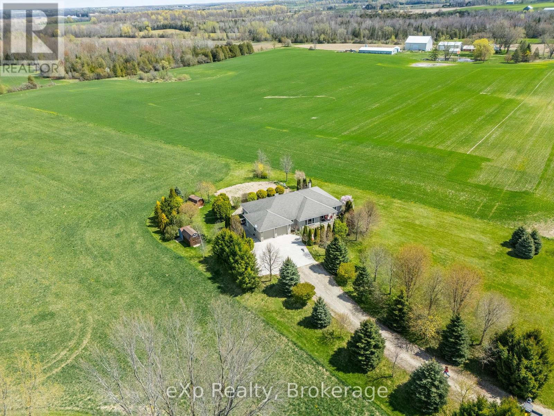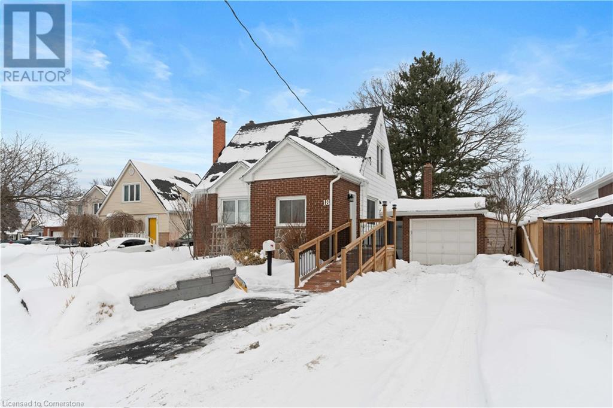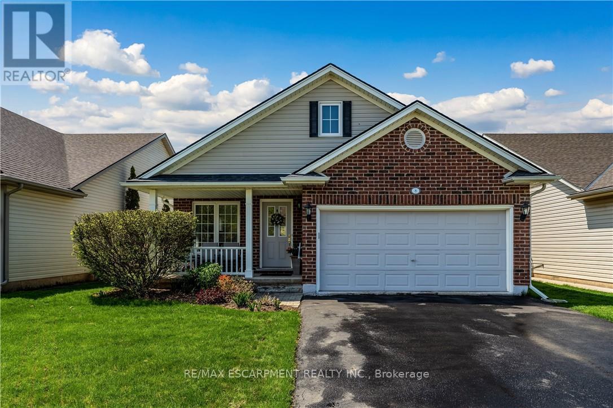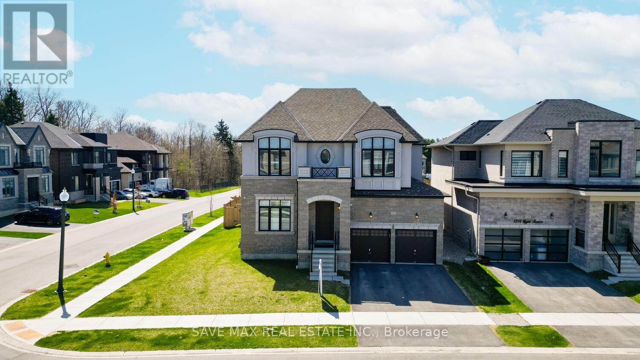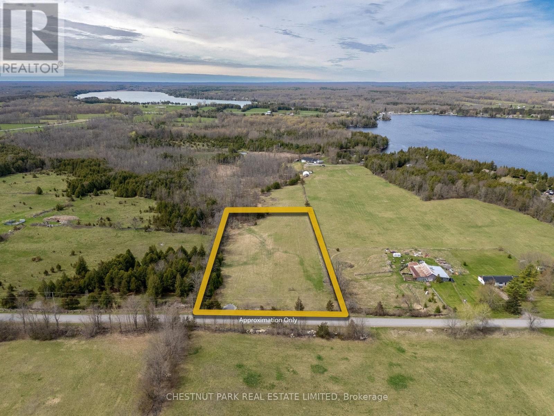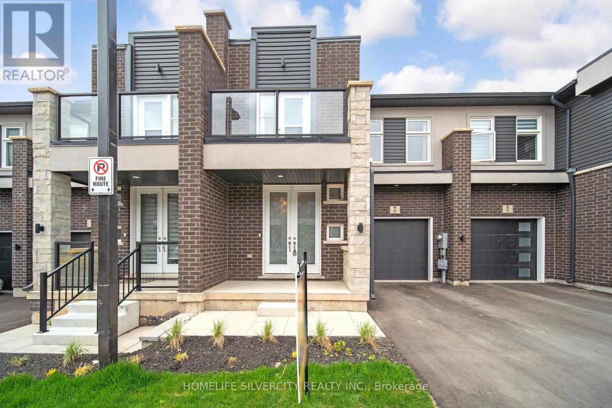29 Portico Drive
Toronto, Ontario
Discover a home that offers the perfect blend of space, style, and unmatched convenience plus the potential for rental income! This exceptional 3+4 bedroom, 4-bathroom property redefines modern living, making it an ideal choice for families, students, professionals, and savvy investors. Ideally located near the University of Toronto, Centennial College, Woburn Collegiate, and Centenary Hospital, you'll have everything you need just moments away. A quick two-minute walk to the main road brings easy access to buses, including a direct route to Scarborough Town Centre, ensuring effortless commuting. Inside, you'll be greeted by a bright, open-concept layout that includes a newly renovated kitchen, basement and main floors and an updated main-floor bathroom, both finished with sleek, contemporary touches designed for both style and function. The spacious design allows for comfortable living and flexibility, with plenty of room for relaxation, entertainment, and work. The expansive backyard is your own private oasis, perfect for family gatherings, outdoor entertainment, or a quiet escape. With a versatile layout and multiple living areas, this home offers the opportunity to create separate suites ideal for multi-generational living, accommodating guests, or generating rental income. Don't miss your chance to own this one-of-a-kind property that perfectly blends luxury, practicality, and investment potential this is the home you've been waiting for! ** This is a linked property.** (id:59911)
RE/MAX Community Realty Inc.
1407 - 210 Simcoe Street
Toronto, Ontario
Experience unobstructed sunset views and the ultimate downtown lifestyle in this stunning suite. Perfectly situated on a quiet street, youre just steps from the TTC, Eaton Centre, major hospitals, the Financial District, U of T, and more all with a flawless 100 Walk and Transit Score. Inside, you'll find breathtaking panoramic views of the city skyline through floor-to-ceiling windows, framed by sleek 9-foot exposed concrete ceilings that give the space a modern, loft-like feel. Thoughtful upgrades include a custom built-in entertainment unit and a large kitchen island with added cabinetry for extra storage and functionality. To top it all off, youll be renting from fantastic landlords who are responsive, respectful, and truly a pleasure to deal with. This is urban living at its finest. (id:59911)
Real Broker Ontario Ltd.
1006 - 1 Rean Drive
Toronto, Ontario
Step into this sun-filled 1-bedroom, 1-bath condo offering a bright, open-concept layout with an abundance of natural light. The spacious living and dining area flows effortlessly into a modern kitchen with ample cabinetry, creating a warm and functional space for both relaxing and entertaining. The generous primary bedroom features large windows and excellent closet space, while the well-designed bathroom adds to the homes comfort and appeal. Enjoy the convenience of in-suite laundry, one parking space, and a locker for extra storage. Located in a highly desirable building with premium amenities including a gym, pool, and 24-hour concierge. Just steps to transit, shopping, dining, and minutes from top-rated schools and major highwaysthis condo offers the perfect blend of comfort, style, and convenience. (id:59911)
Real Broker Ontario Ltd.
602 - 10 Willison Square
Toronto, Ontario
Welcome To This Sophisticated And Functional Apartment Nestled In The Vibrant King West Neighborhood Of Toronto. Designed for city living, this bright and spacious unit offers 1 bath and an open-concept layout, maximizing every square foot for your convenience and comfort. With a large picture window that floods the space with natural light, this suite features a modern kitchen with fully equipped appliances, sleek granite countertops, and abundant cabinetry for all your storage needs. The living area seamlessly transitions to the sleeping area, offering flexibility for various lifestyles, whether you're looking for a cozy retreat or a space to entertain. The well-designed bathroom includes a bathtub with shower, stylish vanity and in-suite laundry,making this a move-in-ready space. With 9-foot ceilings and south-facing views, this unit feels even more spacious and inviting, perfect for those looking to live in one of Torontos most sought-after locations. Building amenities include a 24-hour concierge, fitness center, rooftopterrace with BBQs, and a theatre room. Enjoy easy access to public transit, restaurants, cafes,shops, and entertainment, all within walking distance. Whether you're a first-time buyer orseeking a great investment opportunity, this unit is an ideal choice. Dont miss your chance to own this beautiful condo in the heart of the city! Includes: All electrical light fixtures, stainless steel fridge, stove, microwave, dishwasher, stacked frontload washer/dryer. (id:59911)
RE/MAX Hallmark Realty Ltd.
152 - 415 Jarvis Street
Toronto, Ontario
**PARKING SPOT INCLUDED** Investors or end user this unit is nestled in the heart of Toronto, this charming studio offers the perfect balance of peace and convenience, situated in a quiet, tree-lined complex. A rare find, this unit comes with a spacious terrace large enough for entertaining, complete with a gas hook-up for your BBQ. The open-concept layout of this bachelor unit maximizes space, creating a comfortable and versatile living area. As an added bonus, you'll enjoy the convenience of underground parking, a highly sought-after feature in this prime location. Whether you're a first-time buyer or an investor, this move-in-ready gem provides a unique opportunity to live in one of the citys most desirable neighborhoods. (id:59911)
Sutton Group-Admiral Realty Inc.
1503 - 60 Pavane Linkway
Toronto, Ontario
Bright & Spacious 3-Bedroom End Unit in a Prime Toronto Location - Welcome to 60 Pavane Linkway #1503 - Discover comfort, space, and natural light in this beautifully maintained 3-bedroom end unit, ideally located in one of Toronto's most sought-after communities. This sun-filled suite features a smart, waste-free layout with generously sized bedrooms, updated flooring, and brand new stainless steel dishwasher, microwave, and stove perfect for modern living. Surrounded by lush green space and scenic trails, this home offers the best of both worlds: peaceful, nature-filled surroundings and unbeatable urban convenience. Just minutes from the upcoming Eglinton LRT, Don Valley Parkway, schools, shopping, and dog parks, everything you need is right at your doorstep. Enjoy a full suite of building amenities including an indoor swimming pool, fitness centre, sauna, change rooms, coin laundry facilities, convenience store, and a outdoor children's play area. Maintenance fees cover heat, hydro, water, internet, and cable. Complete with one underground parking space and a private storage locker, this unit is move-in ready and perfect for families, professionals, or investors. Don't miss out on this incredible opportunity schedule your private showing today! (id:59911)
Right At Home Realty
202 Mckee Avenue
Toronto, Ontario
****Top-Ranked School Area----Earl Haig SS/Finch PS****This lovely family home has a---"50Ft x150Ft" Premium Land & Prime Location situated-------ONE OF THE PREMIUM LAND(50ft x 150ft land) In area------ in the heart of Willowdale East-----Fully Renovated Residence Boasts 4+2 Spacious Bedrooms, 5 Elegant Washrooms, 2-Car Grg W/4-Car Driveway & Walkway, Ensuring Ample Parking. Inside, A Functional Open-Concept Layout W/ New Hardwood Flooring Throughout. The Centerpiece Is The Custom-Designed Chef's Kitchen Featuring A Vast Marble Centre Island W/ High-End Appliances W/ 2 LG Refrigerators, Gas Cooktop, Range Hood & Built-In Microwave, All complemented By Marble Counters & A Stunning Backsplash. Upgrades Include A Professionally Installed New Electrical Panel & Wiring W/ Plenty Of Pot Lights. The Basement Offers A Separate Entrance, Extra Laundry Room & New Kitchen, Promising Potential Rental Income. Outside, Enjoy The Huge Backyard W/Patio & Fully Fenced Garden. Situated In Top-Ranking Schools(Earl Haig SS), Easy Access To TTC, Parks, Bayview Village, Empress Walk, Hwy 401, Subway, Shops & Restaurants**A Separate entrance to Potential Rental Income(Basement) & Great Room Area(Potential Gym Or extra Bedrooms)** (id:59911)
Forest Hill Real Estate Inc.
24 Baldwin Street
Toronto, Ontario
French Dine-In Restaurant for Sale - Turnkey Opportunity. Are you looking to own a profitable and well-established French restaurant? Café La Gaffe is now available for purchase, offering a prime location in the bustling Dundas area, just a short walk from the Art Gallery of Ontario. Situated in a high-traffic zone, this fully operational restaurant ensures immediate cash flow and features a beautifully designed dining space, a professional kitchen, and a strong reputation with a loyal customer base. The Parisian-inspired décor, highlighted by a grand wooden bar and a rotating display of local art, creates an inviting atmosphere for guests. Specializing in French and Mediterranean cuisine, the restaurant also boasts an extensive wine list and a liquor license, making it an ideal choice for food and wine enthusiasts. With a proven track record of strong revenue, this business is ready for a smooth transition to new ownership. Don't miss this rare opportunity to step into a successful venture. (id:59911)
Rc Best Choice Realty Corp
16 Margaret Street
Waterdown, Ontario
Welcome to 16 Margaret Street, Waterdown. Here you will check a lot of boxes on your list including 2+2 bedroom bungalow with 2 full updated baths ( Main with soaker tub and separate glass enclosed shower). Cozy eat-in kitchen with all appliances included(2019). Furnace and A/C new in 2020. Owned on-demand hot water heater. Full finished lower level with Rec-room, 3 pc bath and 2 additional bedrooms. Outside you have a large deep lot with parking for 5 plus cars without blocking yourself in. An addition 2 spots in the garage as well. The garage is insulated and heated(2020 propane furnace) with updated electrical(2022). Partially fenced yard with a large deck in the back. The front porch is wide, cozy and covered overlooking a small park. 24 hrs notice required for all showings. No showings Mon-Fri til after 1 pm. Night shift worker (id:59911)
RE/MAX Escarpment Realty Inc.
295 Paling Avenue
Hamilton, Ontario
Welcome to the Homeside neighborhood, this move in ready low maintenance home is a great opportunity for the first time buyer or investor. This very well maintained and updated 3-bedroom home offers very convenient access to The Link and QEW , major shopping, schools, parks, recreation, transit, plus a bonus fenced yard and rear alley garage and separate parking, the appliances are included. (id:59911)
RE/MAX Escarpment Realty Inc.
282 Ottawa Road S
Hamilton, Ontario
STUNNING, TASTEFULLY RENOVATED HOUSE, NEAR GAGE PARK, SOUTH SIDE OF KING ST E, ESCARPMENT VIEW, SITTING ON A PREMIUM EXTRA LARGE CORNER LOT OVER 60 FEET FRONTAGE AND 121 FEET DEEP. HOUSE OFFERS 3+1 BEDROOMS, TWO CUSTOM KITCHENS, THREE FULL WASHROOMS, MAIN FLOOR PRIMARY BEDROOM AND TWO FAIRLY GOOD SZE BEDROOMS ON SECOND FLOOR. FORMAL DINING ROOM & SECOND LAUNDRY IN THE MAIN FLOOR. FULLY FINISHED BASEMENT WITH SEPARATE ENTRANCE AND FULL WASHROOM, COMPLETE IN LAW SET UP WITH ITS OWN SEPARATE LAUNDRY. TWO CUSTOM KITCHEN,NEW FLOORING, NEW WINDOWS, NEW ROOF IN 2024, 200 AMPS SERVICE. ROOM SIZES AS PER ATTACHED FLOOR PLAN. SINGLE CAR DETACHED GARAGE OFF LAWRENCE ROAD WITH EXTRA PARKING IN FRONT OF THE GARAGE PLUS FRONT DRIVEWAY APPROVED BY THE CITY SF & ROOM SIZES ARE APPROXIMATE. (id:59911)
RE/MAX Escarpment Realty Inc.
8 Mason Drive
Fonthill, Ontario
Charming Upgraded Bungalow in Desirable Fonthill. Welcome to this beautifully maintained open-concept bungalow, ideally situated in one of Fonthill’s most sought-after neighbourhoods. Thoughtfully designed and loaded with upgrades, this home offers style, comfort, and true one-level living. Step inside to find soaring vaulted ceilings, elegant pot lights, and stunning high-quality laminate flooring that flows seamlessly through the spacious living room and gourmet maple kitchen. The kitchen features a large island — perfect for entertaining — and ample cabinetry for all your culinary needs. The private primary suite is tucked away from the main living areas and offers a generous walk-in closet and a luxurious ensuite bath. Two additional bedrooms and a main-floor laundry room add to the home's convenience and functionality. The fully finished lower level provides exceptional additional living space, including a bright bedroom, a large 4-piece bathroom, a huge recreation room, and a dedicated office — ideal for working from home or creating a quiet retreat. You'll also love the abundance of storage space throughout. A double garage with inside entry into the laundry room and side entry adds everyday convenience, while the covered back deck, accessed through patio doors off the kitchen, is perfect for relaxing or entertaining outdoors. This lovely home blends practicality and style in a prime location — don’t miss your opportunity to make it yours! (id:59911)
RE/MAX Escarpment Realty Inc.
122287 Concession 8
West Grey, Ontario
In 2007, a family designed this custom bungalow with forever in mind. Just thoughtful choices made with purpose; like geothermal heating and cooling to keep things efficient year-round, and a wood-stove right where it should be: in the heart of the home. It's one of those homes where everything just makes sense. Main level living. Open concept. Cherry cabinets in the kitchen. A 4-season sunroom where you can drink your coffee and watch the seasons change. Three bedrooms, four bathrooms, and a basement that's already partially finished leaving you the freedom to shape the rest however you like. 20 acres of peace and privacy, just off a quiet dirt road. 5 workable acres. 10 acres of bush. A duck pond tucked into the trees. Vegetable gardens. Perennials. Three sheds for tools and treasures. And enough space to breathe. Its calm. Its grounded. It's a home that's been cared for. Attic insulation was upgraded in 2022. A brand-new water softener went in this year. Everything was chosen with the long view in mind. And now this place is ready for its next chapter. If you've been waiting for something real, something private, and something that just feels right you might've just found it. 10 acres of bush (has not been logged). 1 hour to KW. 15 min to Hanover. 30 min to Listowel. (id:59911)
Exp Realty
38 Bergey Street
Cambridge, Ontario
Right at home in the heart of Hespeler! This recently updated 1.5 story home offers historic charm on a friendly, tree-lined street. Step through the front door into the sun-filled mudroom, leading to a spacious entryway. The bright and open main floor features a cozy living room, dining room, a well-laid-out kitchen with access to a back deck perfect for summer barbeques. This level also includes a large bedroom with tasteful wainscotting and a full 4-piece bathroom. The upper level, which offers a generous landing currently utilized as an office, also includes two additional bedrooms, a 3-piece bathroom, and the convenience of an enclosed laundry area with a new washer and dryer (2025). The primary bedroom with a large window filters through plenty of natural light and includes a brand new walk-in closet. This fantastic home has been freshly painted and benefits from several recent upgrades, including brand new flooring throughout (2023), California ceilings, added attic insulation (2024), and a new furnace, heat pump, water softener, tankless how water heater, and reverse osmosis filter (all in 2024, all owned), significantly enhancing energy efficiency. The side entrance provides access for potential in-law suite development. Within walking distance to Hespeler Village's shops and parks, and with easy highway access, this home blends the charm of a century property with modern conveniences and efficiency. (id:59911)
Royal LePage Crown Realty Services Inc. - Brokerage 2
18 Flanders Avenue
St. Catharines, Ontario
Beautiful & fully renovated detached home with attached garage! Just move in and ENJOY all the space this home has to offer! Cozy 2+1 bed (with possibility for additional bedroom on main level), 2 full bath home in St. Catharines. Located close to all major amenities; schools, parks, public transit, restaurants, shopping, highway access & more! The functional layout offers a large open concept kitchen and living area. No detail has been overlooked and the entire home has been meticulously and lovingly renovated. The charming dining area was originally a main floor bedroom and could be converted back to create a 3+1 bedroom home! The kitchen has been tastefully renovated with contrasting cabinets, new stainless steel appliances, quartz countertops, tile backsplash and island with breakfast bar which flows into the living room. The main floor also features a renovated 4-pc bathroom, sunroom, foyer/mudroom with inside garage entry and an attached lean-to style greenhouse! Completing the home are 2 good sized bedrooms on the second level. The basement is fully finished with a 3pc bathroom, laundry, bedroom and rec room ready for you to settle in for a movie night! Situated on a deep 167 foot lot, with mature trees and gardens, making this home ideal for families, get togethers and entertaining! The perfect home for first time home buyers, families, downsizers & investors alike! (id:59911)
RE/MAX Escarpment Realty Inc.
132 Queen Street S
Hamilton, Ontario
Available immediately and suitable for food business, clinic, spa, fast food and many other uses. Close to transit, highway, university and downtown. Ample parking. ready to go. (id:59911)
Royal LePage Credit Valley Real Estate
Century 21 Skylark Real Estate Ltd.
8 Mason Drive
Pelham, Ontario
Charming Upgraded Bungalow in Desirable Fonthill. Welcome to this beautifully maintained open-concept bungalow, ideally situated in one of Fonthill's most sought-after neighbourhoods. Thoughtfully designed and loaded with upgrades, this home offers style, comfort, and true one-level living. Step inside to find soaring vaulted ceilings, elegant pot lights, and stunning high-quality laminate flooring that flows seamlessly through the spacious living room and gourmet maple kitchen. The kitchen features a large island perfect for entertaining and ample cabinetry for all your culinary needs. The private primary suite is tucked away from the main living areas and offers a generous walk-in closet and a luxurious ensuite bath. Two additional bedrooms and a main-floor laundry room add to the home's convenience and functionality. The fully finished lower level provides exceptional additional living space, including a bright bedroom, a large 4-piece bathroom, a huge recreation room, and a dedicated office ideal for working from home or creating a quiet retreat. You'll also love the abundance of storage space throughout. A double garage with inside entry into the laundry room and side entry adds everyday convenience, while the covered back deck, accessed through patio doors off the kitchen, is perfect for relaxing or entertaining outdoors. This lovely home blends practicality and style in a prime location - don't miss your opportunity to make it yours! (id:59911)
RE/MAX Escarpment Realty Inc.
138 Corley Street
Kawartha Lakes, Ontario
Discover the charm of modern living with this brand-new, 3-bedroom, townhouse in the sought-after Sugarwood Community. This elegant home boasts an expansive open-concept kitchen and living area illuminated by large windows, ensuring a bright and inviting atmosphere. The kitchen features top-of-the line stainless steel appliances, stone countertops, and a spacious island perfect for entertaining and everyday living. Accommodations include a secure single-car garage with additional driveway space for extra vehicles. Ideal for families or professionals, this property is surrounded by essential amenities such as schools, parks, a hospital, and Lindsay Square shopping, all within a 5-minute drive. (id:59911)
RE/MAX Premier Inc.
1037 Kernohan Farm Trail
Minden Hills, Ontario
Own a slice of serenity with this private 3.5 acre property featuring 2114 sq ft bungalow, detached workshop, and your own pond. This country style home has all the charm of a nature retreat, with the modern comforts to make you feel right at home. The long circular driveway, lined with light posts welcomes you home. Beautiful landscaping surrounds the home including a large deck featuring a BBQ / bar space and trails leading you to the pond and through the woods. Inside, the eat-in kitchen is sure to impress, with stainless steel appliances, lots of cupboard space and large windows overlooking the property, including a bay window great for a sitting area or for growing herbs & plants. The dining room is open concept with a large window and hardwood floors, connecting the kitchen and family room. The family room is a stunning space with stone fireplace and large windows, almost floor to ceiling. The primary bedroom suite includes a walkout to the beautiful deck, perfect for morning coffees and evening drinks outside. The deck is also prepped to add a hot tub, great for stargazing in the dark night skies. 4 pc ensuite and huge walk in closet off the primary bedroom as well. 2 more spacious bedrooms and a shared 4 pc bathroom. Use your 2 car detached garage as a home workshop or fill it with cars & toys. The property offers flat grassy areas, stunning forest with trails leading to the pond and a beautiful mixture of natural and landscaped rock, perfect to enjoy the outdoors all year round. Lots of space & potential on the property to keep building if you wish. Minutes to Minden Village and the famous lazy river experience in Gull River. (id:59911)
Exp Realty
1250 Upper Thames Drive
Woodstock, Ontario
True luxury living! Stunning detached on a premium corner lot with premium upgrades; Impressive entry with high Foyer; Living/Dinning room with coffered ceiling; Chef delight kitchen with 9 feet island, extended cabinets with custom built hood, luxurious backsplash, porcelain tiles, walk through butter's pantry with built-in beverage fridge; Large breakfast area with French doors walkout to the oversized fenced backyard; Family room with doubled sided gas fireplace with office; Soaring 10 Feet smooth ceiling on main floor; The oak staircase leads to second floor, extra large prime bedroom with custom built walk-in closet, 6 piece ensuite with upgraded shower; 2nd and 3rd bedrooms with 5 piece semi-ensuite; 4th bedroom with 4 piece ensuite and walk-in closet; Hardwood floors and California Shutters throughout, upgraded light fixtures, complete with exterior pot lights, hardwired security cameras and inground sprinkler system; Quartz countertop throughout ; 3 Car tandem garage; List goes on and on... NOT TO MISS (id:59911)
Save Max Real Estate Inc.
1542 Bradshaw Road
Stone Mills, Ontario
Welcome to 1542 Bradshaw Rd! A rare opportunity to own a flat, premium 3.25-acre lot just steps from the Bradshaw Road boat launch on beautiful Beaver Lake. This spacious parcel offers the perfect canvas to design your dream home or cottage, with ample space for a large footprint, garage, and outdoor living areas. The lot has a newly drilled well, is easily accessible, and well-positioned in the quiet township of Stone Mills, just a short drive from Napanee. Enjoy fishing, boating, and famous sunsets, with the convenience of year-round access via a municipally maintained road. Located just a couple of hours from both Toronto and Ottawa, and just 35 minutes north of Kingston, this property offers the ideal blend of privacy, accessibility, and recreational lifestyle. Whether you're planning your forever home or a seasonal escape, this lot offers incredible potential in one of Eastern Ontario's most scenic and rural communities. Seller is willing to hold a VTB Mortgage. (id:59911)
Chestnut Park Real Estate Limited
4 - 5672 Dorchester Road
Niagara Falls, Ontario
Welcome to 5672 Dorchester Rd Unit 4 a stylish, nearly new 3-bedroom, 3-bath townhouse in the heart of Niagara Falls. Just one year old, this home offers modern finishes, an open- concept layout, and all appliances included. Whether you're a growing family or a savvy investor, this property is the perfect blend of function and flexibility. Enjoy a bright, spacious kitchen, a cozy family room ideal for gatherings, and three well-sized bedrooms including a private primary suite with ensuite. Located minutes from top schools, parks, shopping, and transit, this home is move-in ready and packed with potential. Don't miss your chance to own a piece of comfort and convenience in one of Niagara's most sought-after communities. (id:59911)
Homelife Silvercity Realty Inc.
94 Golf Links Drive
Loyalist, Ontario
Brand New Semi-Detached House for Lease - In Bath - Loyalist Community! This Beautiful house Features A Great Layout! Plenty Of Natural Light! 3 Bedrooms & 3 Bath on the upper level! Quartz Counter-top & S/S Appliances! Hardwood Flooring on Main! No Houses in the Back - Backing onto Green Golf Course! This Home Is Bright, Clean & Exciting. (id:59911)
Royal LePage Ignite Realty
185 Burlington Street
London South, Ontario
UPPER PORTION FOR LEASE- This well-maintained ranch-style home is located on a mature, tree-lined street in Glen Cairn. It features 3 spacious bedrooms with large windows that bring in plenty of natural light. The home offers driveway parking, ample storage space, and access to on-site shared laundry. A perfect home for comfortable livingfamilies and students are welcome! (id:59911)
RE/MAX Realty Services Inc.
