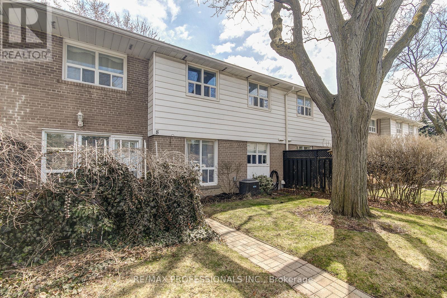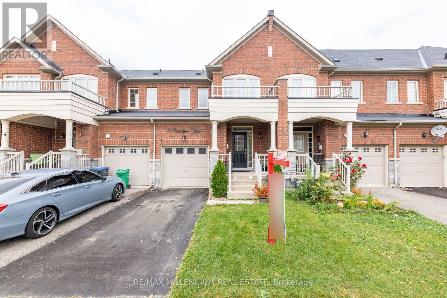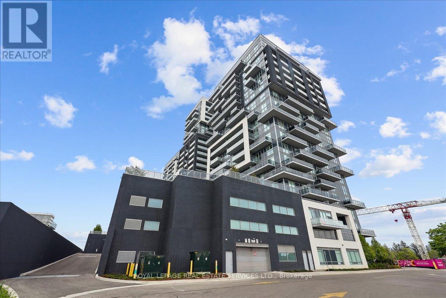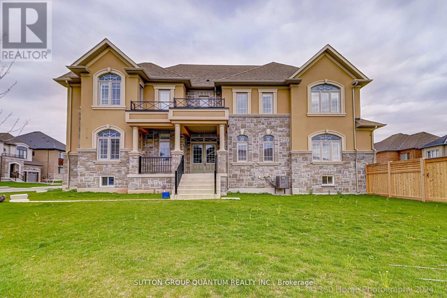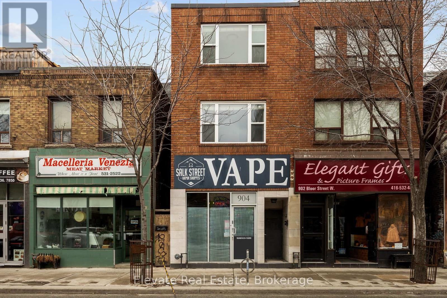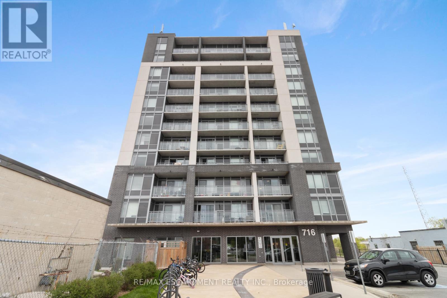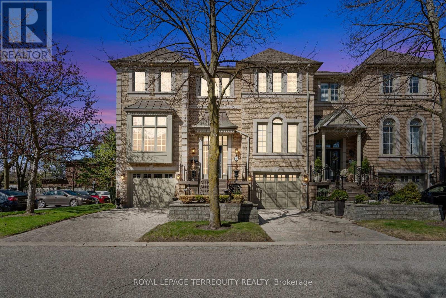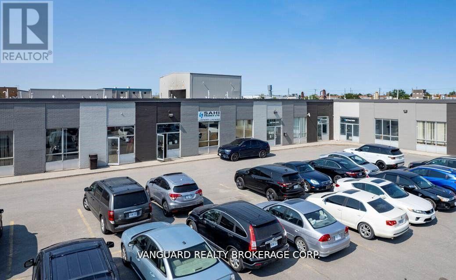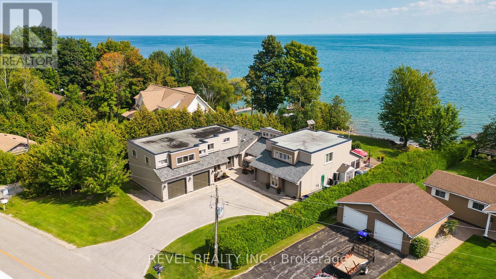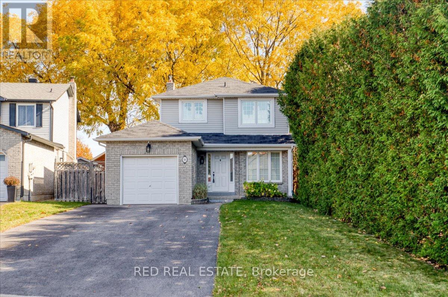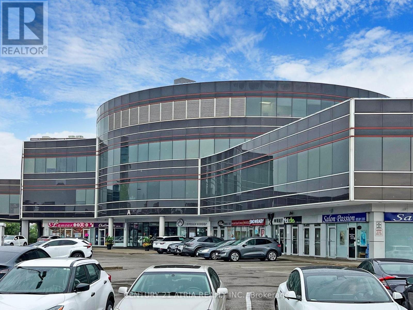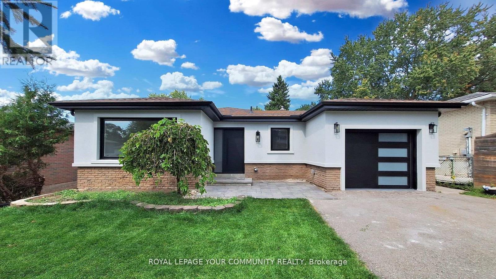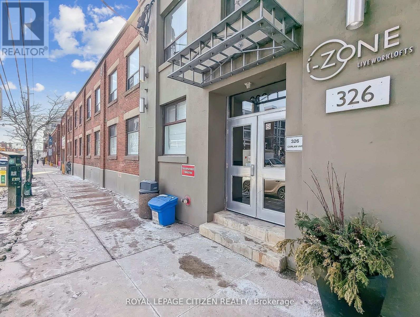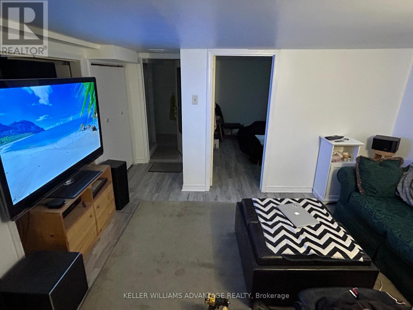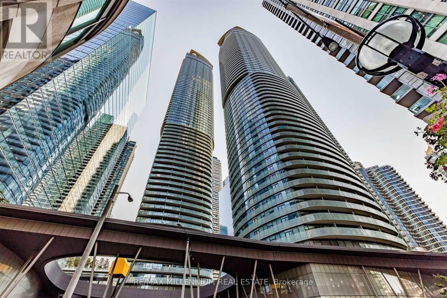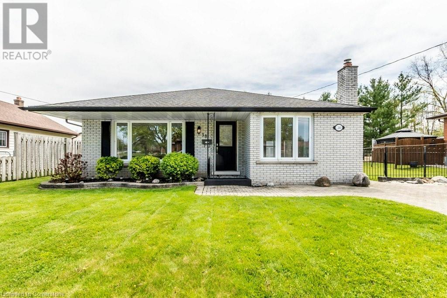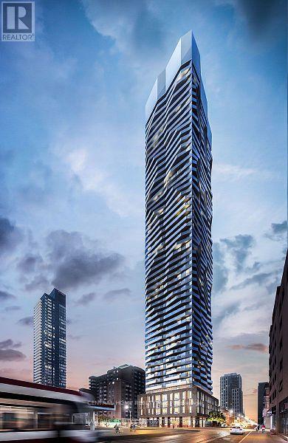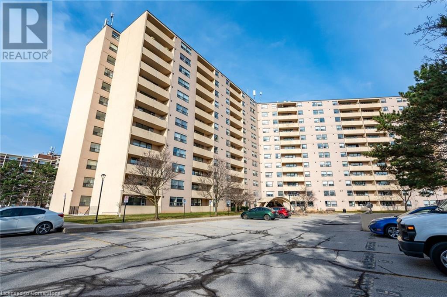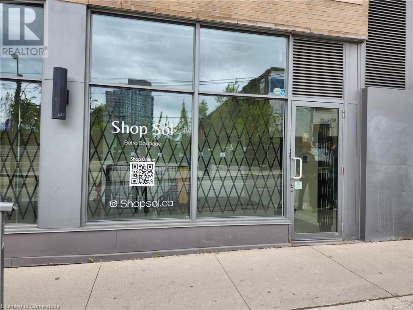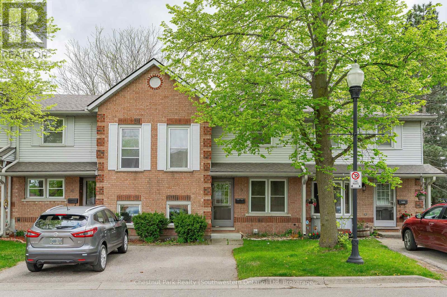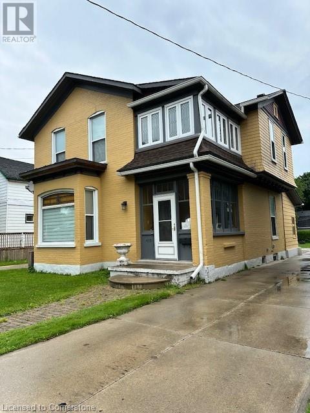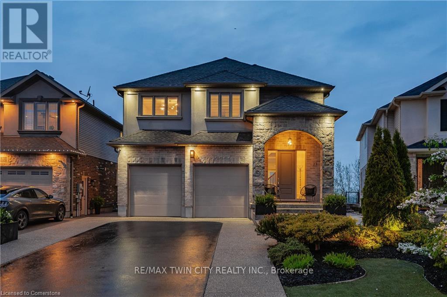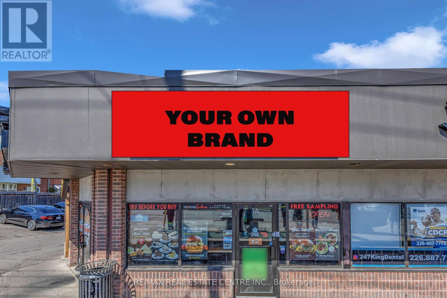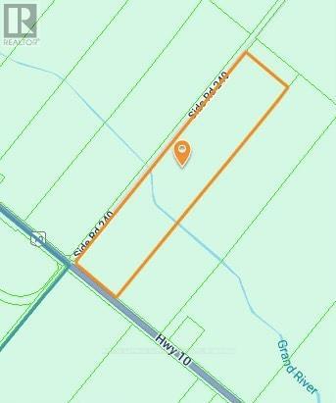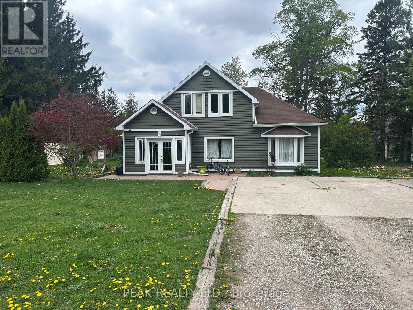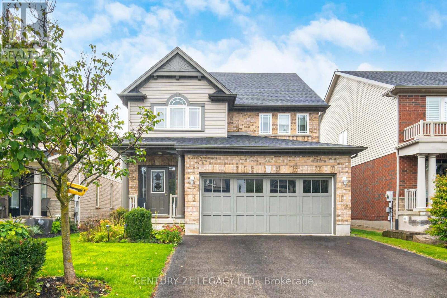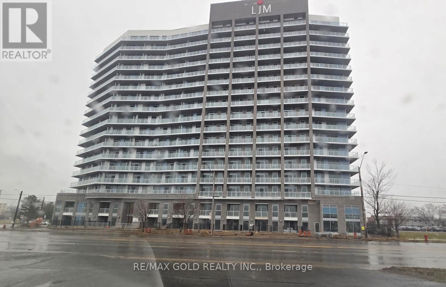8 - 150 Carsbrooke Road
Toronto, Ontario
Location! Spacious 3 Bedroom Townhome in a small quiet complex in the Heart of Etobicoke. Upgraded with Hardwood Floors, Crown Moulding and Renovated Kitchen and Bathrooms. Large and Bright Living Room with Walk out to Small Front Yard and Direct Access From Visitors Parking. Formal Dining Room with Large Picture Window. Renovated Kitchen with Modern Cabinets and Backsplash. 3 Large Bedrooms, all with closets (Primary bedroom with crown moulding & walk-in closet). Large finished basement. Excellent location- steps to groceries, shops, schools & transit at doorstep. Minutes to Highways 401, 427, Gardiner/QEW, 403, 407. and Pearson Airport. Parking included. (id:59911)
RE/MAX Professionals Inc.
9 Pendulum Circle
Brampton, Ontario
!! Upgraded Freehold Townhome in Prime Springdale Location! This beautifully maintained 3+1 bedroom, 4-bathrooms !! Move-in-ready living space just minutes from Hwy 410. Featuring 9-ft ceilings on the main floor, a mirrored foyer accent wall, fresh paint, and custom wall paneling in all bedrooms, this home blends comfort and sophistication !! Upgraded kitchen includes new countertops and a modern backsplash, perfect for everyday use or entertaining. The spacious primary bedroom offers a walk-in closet and private ensuite !!!! Finished legal basement comes complete with its own kitchen and laundry, perfect for extended family or flexible living needs!!! Enjoy peace of mind with brand-new A/C, furnace, and water tank, plus upgraded light fixtures throughout, a Google Nest thermostat (hardwired), custom curtains, stainless steel appliances, and annual duct cleaning. Additional features include an remote garage door opener, exterior address lighting, and up to $40,000 in total upgrades. The backyard is a blank canvas ready for your personal touch. Located near top-rated schools, parks, shopping, and transit, this turn-key home offers pride of ownership and exceptional value. (id:59911)
RE/MAX Millennium Real Estate
1601 - 2081 Fairview Street
Burlington, Ontario
Introducing The Ultimate the most coveted and expansive floor plan in the acclaimed Paradigm development, offering 1,049sq. ft. of impeccably designed living space with 2 bedrooms and 2 bathrooms. This rare corner unit is one of only a limited number released, featuring over $30,000 in upgrades and two spacious balconies, including a stunning wrap-around with panoramic views of the escarpment and lake to the south. Enjoy a beautiful open-concept living and dining area with floor-to-ceiling windows and sliding doors that lead to your private outdoor retreat. The sleek modern kitchen is equipped with a centre island, quartz countertops, custom backsplash, and Whirlpool stainless steel appliances. The primary bedroom offers floor-to-ceiling windows, his-and-hers double closets, and a private balcony walk-out. Additional highlights include two side-by-side parking spots, a convenient storage locker, and access to unparalleled amenities at Paradigm: indoor pool and hot tub, sauna, fitness centre, basketball court, outdoor workout space, dog park and wash stations, three party rooms, BBQ area, theatre room, kids playroom, and more. Located next to Burlington GO Station with a private East Tower access path, commuting has never been easier. (id:59911)
Royal LePage Real Estate Services Ltd.
71 Dairymaid Road
Brampton, Ontario
Executive Home in Cleave View Estates!!, Fully Upgraded with a Premium Pie Shaped Lot, Soaring 10 Ft Ceilings On Main Floor, 9 Ft Ceilings In Basement & 2nd Flr. Spacious Living & Dining, Family Rm W/ Gas Fire Pl, Pantry & Servery with Large Upgraded Kitchen... Master Bdrm with Large Wardrobe and The list Go Far More.Extras: Upgraded, Fridge, Stove, Dishwasher, Washer and Dryer, Upgraded Light Fixtures (id:59911)
Sutton Group Quantum Realty Inc.
1a - 1220 King Street W
Toronto, Ontario
Step into the modern loft of your dreams! This exceptional 2-bedroom, 2-bathroom urban retreatis perfectly located in the heart of downtown. With impeccable design, this residence seamlessly combines contemporary luxury with rustic charm, featuring impressive cathedral ceilings and an abundance of natural light. The spacious master suite opens to a private outdoor patio, offering partial views of the iconic CN Tower and the dynamic city skyline - an ideal space to relax and unwind. Perfect for those who value both comfort and convenience, this home boasts a prime location with a perfect 100/100 Walk Score. From trendy cafes andboutique shops to world-class dining and entertainment, everything Toronto has to offer is just steps away. Plus, with heat, building insurance, and water included in the lease, city living has never been easier. Don't miss out on the chance to call this extraordinary loft your new home! (id:59911)
Ipro Realty Ltd.
904 Bloor Street W
Toronto, Ontario
Discover this beautifully renovated property in a high-traffic area, just steps from Ossington Subway Station. Featuring two washrooms, a finished basement, and rear garage, this versatile space is perfect for a variety of uses. Don't miss this rare opportunity in one of Torontos most vibrant neighbourhoods! Check out the Floor plans and Virtual Tour with Interactive Floor plan. (id:59911)
Elevate Real Estate
2 - 740 Neighbourhood Circle
Mississauga, Ontario
This bright and beautifully maintained 2 bedroom + den condo townhome offers comfort, space, and unbeatable convenience in one of Mississauga's most vibrant communities.Step inside to discover a thoughtfully designed layout that's perfect for professionals, couples, or small families. The recently renovated kitchen steals the show with modern finishes, ample cabinetry, and sleek countertops - ideal for both everyday meals and weekend entertaining. The open-concept living and dining areas flow effortlessly, filled with natural light and warmth.The two spacious bedrooms offer peaceful retreats, while the versatile den is perfect for a home office, reading nook, nursery, or extra guest space. Functional, stylish, and move-in ready - this home checks all the boxes.Located in a prime Mississauga neighbourhood, you're just minutes from shops, restaurants, Square One, Celebration Square, hospital, top schools, parks, transit, GO stations, and major highways. Everything you need is right at your doorstep.If you're looking for comfort, style, and location all in one, this lease opportunity is not to be missed. Welcome home! (id:59911)
Century 21 Signature Service
102 - 716 Main Street E
Milton, Ontario
Welcome to this beautifully upgraded 2-bedroom plus den, 2-bathroom condo, ideally located just a 2-minute walk from Milton GO Station, perfect for commuters and city explorers alike. Convenient ground floor unit having no need to wait for elevators. Boasting 896 sq ft of stylish living space, this bright and airy condo offers a seamless blend of comfort and contemporary design. Step inside to discover soaring 9 ft ceilings and laminate flooring throughout, complemented by an abundance of natural light. The modern kitchen is a chefs dream, featuring a chic backsplash, upgraded hardware, and a functional centre island, perfect for entertaining or casual meals. The versatile den offers the ideal space for a home office, reading nook, or extra storage to suit your lifestyle. The living space is further enhanced by upgraded light fixtures that add a touch of elegance, while both bedrooms offer stylish charm with hand-scraped feature walls, providing a unique and personal touch. Don't miss this opportunity to own a thoughtfully upgraded home in a highly convenient location. Whether you're a first-time buyer, down-sizer, or investor, this unit checks all the boxes. (id:59911)
RE/MAX Escarpment Realty Inc.
34 Truffle(Basement) Court
Brampton, Ontario
Highly upgraded exquisite 1-bedroom basement in a semi located in Northwest Brampton. Close to all amenities including schools, park, stores and transit. Separate side entrance, 30% utilities to be paid by the tenant (electricity, gas, water, water heater). (id:59911)
Right At Home Realty
817 - 3220 William Coltson Avenue E
Oakville, Ontario
Discover the luxury of living in this 1 year old, one-bedroom + one washroom condo in the sought-after Oak Village Community at Trafalgar/Dundas. This modern, fully upgraded suite boasts an open concept layout with laminated floors, a high-end kitchen, and smart technology throughout. Enjoy stunning views over Trafalgar and unparalleled convenience with nearby amenities including a bus terminal, Loblaws, Walmart, various shops, restaurants, parks, a hospital, and Sheridan College. The unit includes one parking spot and one locker, along with luxurious indoor and outdoor amenities offered by Branthavens Upper West Side 2. Available for immediate lease, this condo is perfect for those seeking a blend of comfort, style, and convenience in a prime location. Bell Internet Gigabit Fibe 1.5 is free with this unit (Retail price 120 per month) . Can get Basic TV Package for 11.30 CAD. (id:59911)
RE/MAX Gold Realty Inc.
60 Adamsville Road
Brampton, Ontario
This exceptional luxury home backing onto a ravine in prestigious Credit Ridge is a must see! Grand design meets everyday comfort with over 5300 sq ft of living space. Through double doors, an elegant foyer welcomes you with wide-plank oak floors, crown moulding, and designer fixtures. The gourmet kitchen boasts a 10-seat island, quartz and granite countertops, walk-in pantry, paneled fridge/freezer, dual ovens, twin dishwashers, and undercabinet lighting. Garden doors open to a deck overlooking a manicured yard and an 1836 saltwater pool. Three sided gas fp in living room, custom office with built-in cabinets, Upstairs, there's an additional family room w/gas fp, primary suite is a private retreat with coffered ceilings, chandelier-lit freestanding tub, glass rain shower, heated floors, and an expansive closet. Each bedroom features access to bathrooms and walk-in closets. The walkout lower level, with a fifth bedroom, 4-piece bath, and separate entrance, accommodates multigenerational living. Additional extras include two solid oak staircase with wrought-iron spindles, custom window treatments, all upgraded light fixtures, cac, cvac, security cameras, ceiling fans in all bedrooms, includes all b/i t.vs , 3 garage door openers, hot water tank owned, rental water softener and chlorine filtration (approx $70/mo.) ring door bell, b/i speakers. Professionally painted and decorated. Note some custom furniture available for purchase (id:59911)
Royal LePage Meadowtowne Realty
18 - 197 La Rose Avenue
Toronto, Ontario
Luxury Executive End Unit Townhouse located in one of Etobicoke's Most Elegant Enclaves. This beautiful home located at Royal York and Eglinton. Steps away to the future Eglinton Crosstown LRT. This home boasts loads of charm and lots upgrades. The main floor is perfect for entertaining, featuring high ceilings Oak hardwood floor, crown moldings, all upgraded baseboards throughout, 3 way Gas fireplace, Pillars, 1/2half wall with granite coping, tons of natural light with big windows, great spacious family kitchen with large island, granite countertops, S/S appliances, Thermador range with built-in BBQ, R/I built-in toe-kick vacuum, walk out to a large deck with barbecue hookup. Oak Circular Staircase serving 3 floors with Wrought Iron pickets and oak banister, Primary bedroom with Oak hardwood floors, crown moldings with 4 piece ensuite with whirlpool and walk in closet , 2nd bedroom with double closets, the 3rd bedroom turned to library with custom bookcase built in desk and lighting. Second floor laundry room with custom floor to ceiling cabinets, stacked electrolux washer and dryer, oversize sink and 11 feet ceiling, Ground level Family room with gas fireplace and walk out to garden. Garage was original a tandem double garage now created in rear of garage1/4 of it to a studio with Heat , A/C, R/I central Vac, Exhaust fan, sink , rough-in gas pipe, Built in Shelfs, work bench, porcelain floor, flood track daylight, walk out to garden. Premium End unit with rear facing unique view, rear roof over bay window finished in copper, back patio finished with slate oversize tiles, rear privacy wall (replacing standard wooden screen) Unique Corner Stone, Location, Well maintained complex, close to schools, shopping, Steps TTC one bus to subway, short drive to #401, #427 and UP Express at Weston Rd station 10 minutes to the airport and downtown. this home is unique. (id:59911)
Royal LePage Terrequity Realty
8 - 40 Millwick Drive
Toronto, Ontario
Industrial Unit in high demand area. 2 Truck Level Doors and 2 Drive-in door. Great Labour Pool. Quick access to highway 400/407. Ttc accessible. Ample car parking. 24 Hours notice required to view unit. Other Sizes Available. (id:59911)
Vanguard Realty Brokerage Corp.
183 Lakeshore Road W
Oro-Medonte, Ontario
Welcome to this exquisite 4 Bedroom, 7 Bath executive home on Lake Simcoe in Oro-Medonte. This residence epitomizes lakeside living, offering easy access to Barrie and Orillia, & the boundless opportunities provided by Lake Simcoe and the Trent-Severn Waterway. The grand entrance leads to an open-concept living/dining/eat-in kitchen area with oversized glass doors connecting you to a beautifully landscaped backyard & endless lake vistas. With over 97.09ft of water frontage, a private dock, marine railway system, play center, covered gazebo, glass balcony, meticulous landscaping, and privacy, there's no need for an additional seasonal home. The custom kitchen offers an elegant & functional space for both chefs and entertainers. Ample cupboards, glass-fronted doors, upgraded countertops, an eat-in banquette, open shelving, & a butler's pantry accommodate gatherings of all sizes. A grand Napoleon fireplace serves as a focal point, complemented by soaring cathedral ceilings reaching 16ft. All Bedrooms have their own ensuite bathrooms & walk-in closets. A wide hardwood staircase leads to the luxurious master suite, featuring a private oasis, custom walk-in closet, & a spacious ensuite. Wake up to spectacular lake views and mature trees, and enjoy the peaceful breeze on your private glass-paneled balcony. To the left of the main floor common areas, you'll find a butler's pantry, private laundry area, and a second tiled side/informal entrance. Inside access to the heated 2.5 car garage, which currently accommodates storage, & a workshop area. Additionally, there's access to the second floor (left wing) featuring an additional 3pc bathroom and a spacious office/gym with a wet bar and an open-concept layout. The partial-finished basement features a media room & 2pc bath. With proximity to major highways, one of the lowest tax rates in the region & a blend of rural and urban lifestyles, this home offers the best in both home ownership and real estate investment. (id:59911)
Revel Realty Inc.
56 Knicely Road
Barrie, Ontario
Welcome to 56 Knicely Road!! This, 3 bedroom, 2 bathroom home is located on a quiet street in South Barrie and shows 10+. Features include; gleaming hardwood and ceramic flooring; eat-in kitchen with granite counters, tiled backsplash, and plenty of cupboards. The dining room has custom built-in cabinetry and opens to the bright spacious living room with gas fireplace. The double french doors lead to an oversize deck, with a hot tub and bar with bar stools, great for entertaining. There are 3 bedrooms on the upper level, including a spacious primary bedroom; hardwood flooring, closets with built in storage, and a jet tub in the main bath. The fully finished lower level is designed for relaxation, featuring a welcoming family room with a gas fireplace, a 4-piece bathroom and cold storage room. The large fenced yard has trees, perennial gardens, a firepit and 2 sheds. The double wide driveway with the absence of a sidewalk provides extra parking and the garage has inside entry to the home. Includes, appliances, central vac, central air, 3 security camers-2 in front and one at the back door with memory card- with hook up for a hard drive recorder. Close to schools, shopping and Barrie South GO, makes this an ideal family home. Some photos are Virtually Staged. (id:59911)
Red Real Estate
503 - 39 Upper Duke Crescent
Markham, Ontario
Rare Opportunity! Unit with 2 Parking Spaces! Large 2+Den in prime Downtown Markham. Unit features high ceilings, oversized windows, open-concept kitchen with granite counters & breakfast bar. Versatile den perfect for office or guest space. Extras: 2 parking spots, a storage locker, 24-hr concierge, and excellent amenities. Easy access to Highway 7, 404 and 407. GO Train/ Viva/TTC all in close proximity. Conveniently located near restaurants, shops, grocery store and York U Markham Campus (id:59911)
Rare Real Estate
203 - 909 Simcoe Street N
Oshawa, Ontario
Second-floor office space, featuring two private offices with windows and an open area perfect for reception, showroom, or training. Includes a coffee/storage area and a private washroom. Located in a convenient North Oshawa location with free on-site parking. Ideal for a professional office or service business. Monthly rent $1275 + $400 TMI + HST. Tenant pays hydro. (id:59911)
Century 21 Infinity Realty Inc.
86 - 505 Hwy 7 E
Markham, Ontario
Own a high-performing asset in one of Markham's busiest plazas! Benefit from steady and HIGH rental income from a long-term tenant operating a well recognized bubble tea brand. The unit faces the heart of the parking lot, offering plenty of foot traffic, and includes a washroom facility. With high-density residential and business surroundings, plus easy access to Highways 404 and 407, Commerce Gate is a popular destination for foodies! AAA Tenant pays high Rent + TMI + HST and all utilities. Minimal management required. Lease terms to be negotiated. (id:59911)
Century 21 Atria Realty Inc.
176 Farlain Lake Road E
Tiny, Ontario
Nestled along 50 feet of pristine shoreline with western exposure, this enchanting 3-bedroom, 3-bathroom chalet-style cottage offers the perfect balance of charm and functionality. Located on the serene waters of Farlain Lake, the property promises breathtaking sunsets and tranquil lake views year round. The main level features an inviting open-concept living and dining area with soaring cathedral ceilings and skylights that bathe the space in natural light. A spacious kitchen, a cozy bedroom, a convenient laundry room, and a 3-piece bath complete this floor. Upstairs, two generously sized bedrooms share a well-appointed 4-piece bathroom, providing ample space for family or guests. The recently renovated lower level includes a new 3-piece bath, flexible space that could easily be transformed into a fourth bedroom, and a walkout that leads to a newer deck, perfect for enjoying the outdoors. Stay warm and toasty in the winter months with the wood stove, and in the summer, unwind by the water from your own private dock. Whether you're entertaining or simply soaking in the peace of the lake, this cottage offers a harmonious retreat for every season. (id:59911)
RE/MAX Hallmark Chay Realty Brokerage
Bsmt - 949 Wildwood Drive
Newmarket, Ontario
CLIENTS This beautifully renovated home offers modern upgrades and quality features. The unit is walkout to the large back yard. it has lots of natural lights trough large windows. Enjoy convenience of separate washer and dryer. It is located in a quiet, family-friendly neighborhood in Newmarket and is close to a park, school, and public transportation. Tenant is responsible for taking care and cut the backyard lawn. (id:59911)
Royal LePage Your Community Realty
20 James Joyce Drive
Markham, Ontario
Welcome To Your Future Home! Step Into This Beautifully Renovated Property And Experience The Epitome Of Modern Living. Stunning Single Garage Detached House With 4+1 Bedrooms, 4 Bathrooms, 1+2 Parking. Open Concept, Freshly Painted, And 9 Feet Ceiling On The Main Floor. Enhanced Illumination With Pot Lights Throughout The Home. Hardwood Floor Throughout Main & 2nd Floor. Comfort Living Room Overlooks Frontyard. Dining Room Overlooks Living Room. Spacious Family Room Overlooks Backyard. Family-Sized Kitchen Contains Island, Pantry, Granite Countertop, Backsplash, Ceramic Floor Throughout And S.S Steel Appliances. Master Bedroom With W/I Closet And 5pc Ensuite Bathroom. Other 3 Bedrooms On 2nd Floor Have Separate Closet, And All Bedrooms Are In Good Size. Finished Basement, With 1 Bedroom, 3pc Bathroom, Recreation Room, Pot Lights And Laminate Floor Throughout. 1 Garage Spot And 2 Driveway Spots Parking Side By Side. Backyard Jacuzzi. Outstanding Neighborhood Facilities With Exceptional Schools, Community Center, And Parks. 3 Mins Drive To Shoppers, 5 Mins Drive To T&T Supermarket, 10 Mins Drive To Walmart. Don't Miss Out On The Opportunity To Make This House Your Dream Home! Must See! (id:59911)
Anjia Realty
201 - 326 Carlaw Avenue
Toronto, Ontario
Freshly Painted & Move In Ready. A Rare Gem in Leslieville - One of the City's Most Unique Live/Work Lofts! Perched atop the iconic i-Zone development, this stunning loft is a masterpiece of conventional design and urban functionality. Offering 1,130 sq. ft. of interior space, this one of a kind residence is complemented by an additional 150 sq. ft. terrace off the primary bedroom, leading to an expansive private roof top terrace with breathtaking city skyline views. A true showstopper, the massive roof top terrace is your own private escape in the heart of the city. Imagine hosting unforgettable gatherings under the stars, enjoying your morning coffee with panoramic skyline views, or unwinding with a glass of wine as the sun sets over Toronto. This exclusive outdoor retreat provides the perfect blend of privacy and open-air luxury-an entertainer's dream and a serene urban oasis. Inside, high-end grey wood laminate floors, sleek granite countertops, and custom iron radiant heat boxes add character and sophistication. Thoughtfully designed with new custom doors, custom window shutters, and a built-in speaker system, this loft seamlessly blends style and convenience. The spacious primary suite features two large double door closets and French doors opening onto the terrace, creating a seamless indoor-outdoor flow. Located in one of the city's most sought-after live/work buildings, this rare offering is perfect for creative professionals, entrepreneurs, or those seeking the ultimate urban lifestyle. With public transit just a block away in either direction, this loft offers the perfect balance of convenience, inspiration, and exclusivity. Experience the best of Leslieville loft living-sophisticated, stylish, and truly one of a kind. (id:59911)
Royal LePage Citizen Realty
Lower - 350 Sammon Avenue
Toronto, Ontario
East York 1 bedroom unit on lower level front 1 parking spot (tandem) and ensuite laundry. Well kept property for many years. French high school opportunities. Amazing walk score. (id:59911)
Keller Williams Advantage Realty
558-562 Kingston Road
Toronto, Ontario
An exceptional mid-rise development opportunity in the heart of the Toronto Beaches. With a total lot size of 92.66' x 150', backing onto a beautiful ravine setting. Existing lots each currently have a 4-plex with a combined total of 8 two-bedroom rental units, with total gross income of $185,472/yr. Incredible location with TTC at your doorstep! Short walk to Queen Street and the beach, & just steps to the shops & restaurants of Kingston Road Village! Quick and highly convenient access to the downtown core and highways. **Existing building street addresses are 558/560 Kingston Rd and 562/564 Kingston Rd. Currently registered as 558 Kingston Rd & 562 Kingston Rd. (id:59911)
Royal LePage Terrequity Confidence Realty
Main #2 - 124 Kenwood Avenue
Toronto, Ontario
Experience modern living in this brand-new, fully rebuilt one bedroom unit, just a 10-minute walk from St. Clair West Station. Bright and spacious, unit features 10Ft high ceilings, large windows, pot lights throughout, and a sleek designed kitchen with stainless steel appliances, gas burners, quartz countertops, and ample cabinetry. Enjoy the comfort of ensuite laundry. Ideally located steps from Wychwood Barns, St. Clair West, shops, parks, schools, and TTC access. Street parking is available by permit. (id:59911)
Forest Hill Real Estate Inc.
5 - 388 Queen Street E
Toronto, Ontario
Rare Live/Work 2 level Suite! Approved Use For Residential/Commercial/or Both! Fully Renovated Ground Floor Commercial & Lower Floor Residential. Approximately 2062 Sq ft Of Usable Space. 1117 sq ft main floor and 945 sq ft full residential suite in the lower level! Reception, multiple offices, full kitchen and 3 piece washroom on the main level. 2 Br & 3 piece washroom as well as full Kitchen Including Washer/Dryer on the lower level. Upgraded Rubber Gym Mat Flooring. Rare unit with mixed zoning in this condominium complex! Additional 100 Sqft Of Cold Storage And 3 Separate exits. Large frontage and quiet but sizeable space at an unbelievable price point! Assume the existing tenant or vacant possession can be provided. (id:59911)
Area Realty Inc.
3612 - 14 York Street
Toronto, Ontario
Luxurious 1 Bdrm +Den Condo With 579 Sft, 9Ft Ceiling.Located At The Heart Of Entertainment &Financial Districts, Facing East, Union Station, Access To Everything! Amazing South East View Of Lake Ontario & Waterfront. Lots Of Upgrades. (id:59911)
RE/MAX Millennium Real Estate
30 Terrace Avenue
Welland, Ontario
Charming 3-Level Backsplit – Perfect Family Home in a Quiet, Convenient Location! Welcome to this beautifully maintained 3-level backsplit offering a perfect blend of comfort, functionality, and outdoor enjoyment. Located in a quiet, family-friendly neighborhood with no rear neighbours, this home is ideal for families looking for privacy without sacrificing convenience. Step inside to discover a bright and spacious layout featuring 3 generously sized bedrooms and a full 4-piece bathroom. The original carport has been thoughtfully converted into a cozy family room with numerous windows and sliding door access to the backyard along with a gas fireplace, adding valuable living space perfect for entertaining or relaxing. The eat-in kitchen is a delight, complete with gas stove, tube lighting for natural brightness, and plenty of space for family meals. The fully finished basement offers even more room to grow, with a large rec room, home office, or guest space. Central vac rough-in adds future convenience. Freshly painted throughout, updated light fixtures and electrical switches. Outdoor living is a dream with this property! Enjoy a fully fenced large backyard, mature trees in the back, lots of wildlife, and a stunning above-ground pool with a spacious deck featuring built-in seating — professionally opened and closed every year. You'll also find a large shed and two additional storage sheds to keep everything organized. The triple-wide interlock driveway offers ample parking for multiple vehicles. All this is located close to parks, shopping, and public transit, making everyday life a breeze. Don’t miss your chance to own this lovingly cared for home in a peaceful setting with all the right features! Some photos are virtually staged. (id:59911)
RE/MAX Escarpment Realty Inc.
3503 - 100 Dalhousie Street
Toronto, Ontario
Welcome to Social by Pemberton Group, A 52 Story High-Rise Tower, With Breathtaking Views In The Heart Of Toronto, W/Luxurious Finishes, North View, Over 550 sqft. unit, Amenities including: Fitness center, yoga room, steam room, sauna, party room, and BBQ areas. Steps To Subway, Eaton Centre, Ryerson, U of T. Property Tax not assessed yet. (id:59911)
Central Home Realty Inc.
3503 - 100 Dalhousie Street
Toronto, Ontario
Welcome To Social By Pemberton Group, A 52 Story High-Rise Tower, With Breathtaking Views In The Heart Of Toronto, Corner Of Dundas & Church. Steps To Public Transit, Boutique Shops, Restaurants, University & Cinemas! 14,000Sf Space Of Indoor & Outdoor Amenities Include: Fitness Centre, Yoga Room, Steam Room, Sauna, Party Room, Barbeques & More! Unit Features 1+Den 1 Bath W/ Open Balcony. North Exposure. (id:59911)
Central Home Realty Inc.
700 Dynes Road Unit# 214
Burlington, Ontario
Welcome to 700 Dynes Road, a beautifully updated 2-bedroom, 2-bathroom condo offering over 1200 square feet of comfortable living space. This bright and inviting unit features fresh paint throughout, brand-new window coverings, and modern updates, including a new heat exchanger and air conditioner, ensuring comfort year-round. The open-concept living and dining area provides plenty of space for entertaining, while large windows flood the rooms with natural light. The kitchen is well-equipped with ample storage and counter space, making meal prep a breeze. The master bedroom boasts an en-suite bathroom for added privacy and convenience. Residents of this well-maintained building enjoy an array of fantastic amenities, including an outdoor pool, barbecue area, party room, workshop, and library—perfect for both relaxation and socializing. The unit also comes with the added convenience of underground parking. Located just a short walk from Burlington Centre, grocery stores, restaurants, and great schools, this condo offers easy access to all the essentials. Plus, with a bus stop right outside the building, commuting is a breeze. Don’t miss the opportunity to call this beautiful condo your new home. Contact us today to schedule a viewing! (id:59911)
RE/MAX Escarpment Realty Inc.
1205 Queen St Street W Unit# 1
Toronto, Ontario
Exceptional commercial space in a vibrant, trendy neighbourhood. Surrounded by popular restaurants, shops, and just steps to public transit. Featuring high ceilings and two levels of versatile, usable space. A wide range of permitted uses makes this an ideal opportunity for a variety of businesses. Don’t miss this high-visibility location in one of the city's most dynamic areas! (id:59911)
Royal LePage Macro Realty
357 Martin Road
Peterborough North, Ontario
Gorgeous Renovated Family Home on Private 0.35-Acre Ravine Lot! Be the first to live in this fully renovated gem! Situated on a premium ravine lot, this stunning home offers privacy, space, and elegant upgrades throughout. Brand new from top to bottom roof, windows, chefs kitchen, spa-like bathrooms, flooring, and more. Bright and spacious layout with a beautiful sunroom walkout to a fully fenced backyard featuring an in-ground pool, large deck, and mature trees ideal for relaxing or entertaining. Finished lower level includes a 3-bedroom in-law suite, 3-pc bath, kitchenette, and office/sitting area perfect for extended family or income potential. (id:59911)
RE/MAX Hallmark Eastern Realty
23 Gardentree Street
Toronto, Ontario
Beautiful Diamond In The Rough 4 Bedroom 2 Bath Home In Scarborough Awaits You! Hardwood Flooring In Many Rooms! Very Deep Lot With Detached Garage And No Neighbours Behind! Open Concept Living And Dining Area With Eat-In Kitchen On Main Floor. Four Spacious Bedrooms! Partially Finished Basement Including A Separate Entrance, Bathroom And A Rough-In Kitchen - In-Law Suite Potential! A Must See!! (id:59911)
Royal LePage Signature Realty
9 - 180 Marksam Road
Guelph, Ontario
This tastefully updated 3-bedroom, 1.5-bathroom townhouse is the perfect place for couples or young families looking to put down roots in a welcoming neighbourhood. Thoughtfully designed with modern upgrades and cozy touches, this home is freshly painted and move-in ready. Just bring your belongings and settle in! From the moment you step inside, you'll feel the warmth and comfort of this inviting space. The bright and airy kitchen features newer appliances, stylish cabinetry, and updated flooring make the perfect setting for morning coffees and family meals. The spacious living room is a cozy retreat, complete with crown molding and plush carpet, making it ideal for relaxing evenings or entertaining guests. A convenient powder room on the main floor adds both function and style. Upstairs, you'll find three generous bedrooms with hardwood floors, while the hallways plush carpeting adds an extra touch of comfort. The 4-piece bathroom is both functional and inviting, designed to meet the needs of a busy household. But the perks don't stop there! The fully finished basement offers a versatile rec room with quality laminate flooring, perfect for a home office, playroom, or media space. Additional updates include a newer furnace, washer, and dryer, modern high baseboards, stylish doors and hardware, updated light fixtures, and fresh paint throughout. Step outside to your private backyard oasis ideal for summer BBQs, gardening, or simply unwinding in the fresh air. Need extra parking? There may be an opportunity to rent a second space (check with the condo corporation for details). Located in an unbeatable area, you're just minutes from top-rated schools, shopping (Zehrs, Costco), the West End Rec Centre, the library, banks, and major highways. (id:59911)
Chestnut Park Realty (Southwestern Ontario) Ltd
439 Main Street W
Listowel, Ontario
Welcome to this charming century home located just steps from downtown Listowel. This home is filled with loads of character and boasts original stained glass windows, adding a touch of elegance. The main floor features a spacious living area where you can relax and unwind. The modern kitchen is equipped with all the necessary amenities and offers ample storage space. Adjacent to the kitchen is a cozy dining area, perfect for enjoying meals with family and friends. Upstairs you will find two generously sized bedrooms, full bathroom, sunroom and laundry room for your convenience. Don't miss out on your change to own this well maintained century home in the heart of Listowel. (id:59911)
Kempston & Werth Realty Ltd.
38 Stuart Avenue
St. Catharines, Ontario
Opportunity available. 2 bedroom, storey and a half home on premium lot. Perfect for handyman. Full basement. Single garage, double drive. Shed. Home is being sold AS IS Close to transit, Shopping, great hwy access. Lot dimension's as described in instrument number RO655037 (id:59911)
RE/MAX Real Estate Centre Inc.
64 Main Street N Unit# 107
Hagersville, Ontario
Welcome to The Jackson Condos—a contemporary 5-storey development completed in 2022, offering stylish and accessible living in downtown Hagersville. This bright and modern 2-bedroom, 2-bathroom unit is thoughtfully designed for comfort and convenience Key Features include; Wheelchair Accessibility: Located on the main level with proximity to the elevator, featuring wide doorways, open floor plan, and accessible bathrooms with grab bars and a walk-in shower. Open-Concept Living: Spacious layout with large windows that flood the space with natural light. Eat-In Kitchen, and Private Outdoor Space. Enjoy your morning coffee on the private balcony accessible from the kitchen. The Primary Suite features a Generously sized bedroom with a 3-piece accessible ensuite. Second Bedroom: Features privileges to a full 4-piece bath. Situated close to shopping centers, restaurants, trails, the local arena, and the upcoming Active Living Centre, The Jackson offers the perfect blend of urban convenience and community charm (id:59911)
RE/MAX Escarpment Realty Inc
5286 Buchanan Avenue
Niagara Falls, Ontario
8 year old Custom Built Raised Bungalow in the heart of Niagara Falls. Almost 3000 sq ft of living space with 9ft Ceilings on both floors. Professionally finished basement in 2022 with a separate entrance from the backyard and separate laundry facilities providing excellent potential for an in-law suite or rental unit. Great curb appeal with beautiful stone and stucco exterior and lots of oversized windows. Interlock driveway, 15ft tall insulated garage, engineered hardwood floors and 12x24 tiles. Beautiful granite kitchen with large island. 10x14 Large walk out deck from the kitchen and stair access to the backyard. Walking distance to Casino, Falls, U.S Border, park, pool, waterpark, school and steps to the GO bus stop. Quick access to highway 420 and QEW and 3min drive to Go train station. (id:59911)
Century 21 Heritage Group Ltd.
27 Mcwilliams Court
Cambridge, Ontario
QUALITY CUSTOM HOME WITH AN OASIS STYLE BACKYARD WITH PANOROMIC VIEWS! This incredible home sits on a sought after court with incredible views of the city. This home features an open concept main floor with hardwood and tile flooring throughout. The kitchen is to die for with a large centre island, built in quality appliances and upgraded granite counter tops. The second floor features a second family room with beautiful coffered ceilings. The oversized primary bedroom features a luxurious ensuite and double walk in closets. The two other bedrooms each come complete with their own ensuites and walk in closets. The professionally finished walk out basement features a complete in-law set up with 9 foot ceilings and a double walkout plus an amazing spa like bathroom. The yard is an entertainers dream with a stunning salt water inground pool and a quality built cabana with a covered lounge area. Professionally landscaped throughout and is ready for the most discerning buyer to call this their dream home. Over sized 4 car driveway and full double car garage that can accommodate a car lift. Your dream home search has ended! (id:59911)
RE/MAX Real Estate Centre Inc.
247 King Street N
Waterloo, Ontario
An excellent opportunity to own an independent food business to grow your existing business or take over and operate the existing franchise in one of Waterloos busiest and most high-demand areas. Located just steps away from high schools, universities, and student residences, this site thrives on heavy foot traffic. Positioned directly across from Wilfrid Laurier University and within walking distance of the University of Waterloo and Conestoga College, it benefits from being surrounded by over 50,000 full-time university students, ensuring a steady stream of potential customers. The existing business includes an LLBO license, allowing the new owner to transfer it for their own concept. Ample parking, and a favorable 5+5-year lease. Dont miss this exceptional chance to take over a thriving business in a prime location. Please avoid contacting or speaking directly with employees (id:59911)
RE/MAX Real Estate Centre Inc.
508 - 550 North Service Road
Grimsby, Ontario
Priced to sell! WATERVIEW CONDOS! Nestled in the heart of Grimsby Beach steps to Lake Ontario, scenic beaches, vibrant amenities, variety of dining & shopping options, mins to QEW/ Hamilton/ Niagara. Presenting this 2bed, 2 full bath lay-out just under 1000 sqft of total living space including 100sqft balcony featuring contemporary finishes & open-concept floorplans. Bright foyer opens onto eat-in kitchen upgraded w/ tall, modern cabinetry, quartz counters, backsplash, SS appliances & breakfast bar. Expansive living comb w/ dining room W/O to open balcony offering LAKE & city views. Venture down the hall to find two spacious bedrooms. Primary bed retreat w/ double closets, separate W/I closet, & 5-pc resort style ensuite. Enjoy the impressive building amenities including 24hr concierge/ security, state of the art fitness room, party room, rooftop deck/garden & much more! Appreciate the convenience of shops right at your doorstep. Bring your best offer! (id:59911)
Cmi Real Estate Inc.
Lt 241 Highway 10
Melancthon, Ontario
Discover the potential of this expansive 45+ acre parcel of vacant land ideally located at the corner of Highway 10 and Sideroad 240 in the Township of Melancthon. With main road access and A1/OS2 zoning, this property offers endless possibilities. Whether you're looking for a personal retreat, an agricultural opportunity, or a smart long-term investment, this property delivers. (id:59911)
Royal LePage Supreme Realty
101 King Street
Kincardine, Ontario
Tiverton Treasure! Minutes to the beach, Inverhuron Provincial Park and Bruce Power, sits this 3 bedroom, 2 bath home on an oversized lot. The main floor features a mudroom/foyer entry area, large living room w/vaulted ceiling, large family room or dining room, as well as generous kitchen and eating area. Walk out to side deck as well as walk out to rear yard. A 3pc bath and main floor laundry complete this level. Upstairs are 3 spacious bedrooms and a 4 pc bath. A partial, insulated basement houses the utilities and offers extra storage. Outside is a long driveway with ample parking for cars, toys or an RV or boat. There is also plenty of room and possibility for a workshop or garage or perhaps to expand. Updates include windows, exterior doors, roof (2014), furnace (2014), A/C (2018), Sump pump with battery back up (2022) and appliances included. Minutes to Kincardine for shopping, dining and nightlife. Interior needs some freshening up but with some TLC, this is your chance to make it your own special place to enjoy life near the lake, star gazing and beach life, close to Lake Huron and its' breathtaking sunsets. (id:59911)
Peak Realty Ltd.
Lot 5 Concession 5
Kawartha Lakes, Ontario
ENDLESS POSSIBILITIES ON 106 ACRES OF NATURAL BEAUTY! Welcome to your future dream property! This expansive 106-acre lot is ready for you to create your ideal sanctuary. Featuring 24 acres of fertile, farmable land and extensive wooded areas with tranquil streams, this lot is a blank canvas for your imagination. Nestled in a serene setting just a short drive from the charming city of Kirkfield, this property provides the perfect balance of privacy and convenience. Whether you're envisioning a thriving agricultural enterprise or a peaceful retreat surrounded by nature, this land offers the flexibility to fulfill your dreams. Explore the extensive wooded areas, create your own trails, and immerse yourself in the lush, natural environment. The nearby lakes add to the appeal, offering additional recreational opportunities. Don't miss this exceptional opportunity to build your dream home and shape your own paradise on this expansive and versatile property. Seize the chance to own a truly unique piece of land where the possibilities are endless! (id:59911)
RE/MAX Hallmark Peggy Hill Group Realty
65 Willson Drive
Thorold, Ontario
Welcome to 65 Willson Drive in Thorold -- a stunning, newly built detached home offering 4 spacious bedrooms, 3 bathrooms, and 2,139 square feet of thoughtfully designed living space. This home is perfect for growing families or those seeking modern comfort and functionality. Step inside to find 9-foot ceilings and upgraded vinyl plank flooring throughout the main floor, creating a warm and inviting atmosphere. The heart of the home is the chef-inspired kitchen, featuring sleek quartz countertops, a large island with an undermount sink, and an oversized pantry for all your storage needs. A convenient mudroom off the garage adds everyday practicality. Upstairs, the second floor features four generously sized bedrooms, including a luxurious primary suite complete with a large walk-in closet and a spa-like 5-piece ensuite. The second-floor laundry room with a linen closet adds convenience to your daily routine. Additional highlights include a double garage with a 2-car driveway, a 200-amp electrical panel, and a conduit to the garage for a future EV charger perfect for the modern homeowner. Situated in a growing community, this home is ready for you to move in, with closing available in as little as 30 days. Taxes to be reassessed, taxes based on vacant land only. (id:59911)
RE/MAX Escarpment Realty Inc.
44 Dominion Drive
Guelph, Ontario
Welcome to 44 Dominion Dr! Built in 2006! 2111 sq ft as per Mpac. This detached is Located in Westminster Woods Neighborhood! The main floor features: A Great Room, Kitchen w/Island and Breakfast area that leads to a covered deck, A den that can be used as a formal dining or office. The upper level features: four (4) bedrooms, 2.5 baths, a 3pc master ensuite and a walk-in closet. Engineered hardwood floors throughout. (id:59911)
Century 21 Legacy Ltd.
901 - 2782 Barton Street
Hamilton, Ontario
Amazing opportunity to buy a Brand New One bedroom in LJM Hamilton on Barton St Stoney Creek's newest condo buildings. This north facing Queenston model unit will offer panoramic city and lake views. This 1 bed, 1 bath unit is an ideal starter home or easy to manage income property. Includes 1 underground parking space and this amenity rich building has so much to offer it's residents. Occupancy sale. (id:59911)
RE/MAX Gold Realty Inc.
