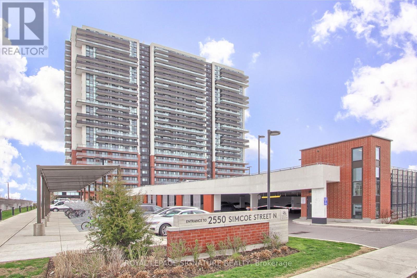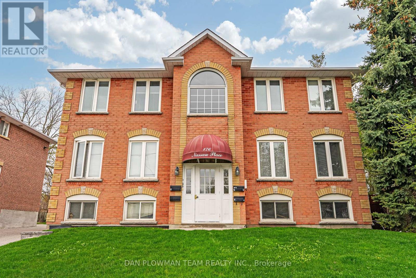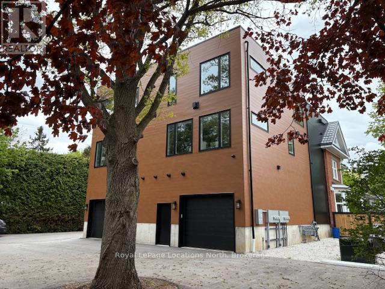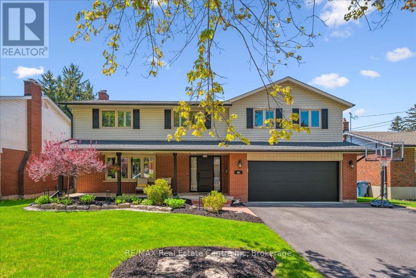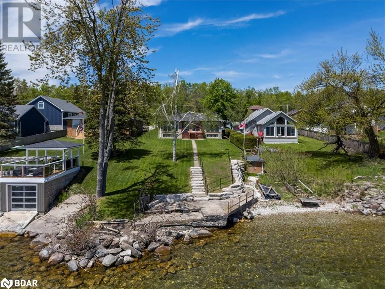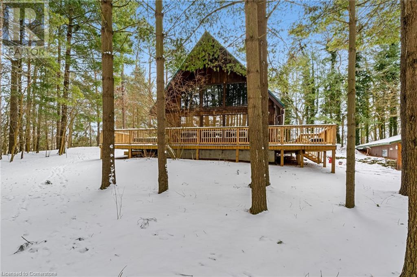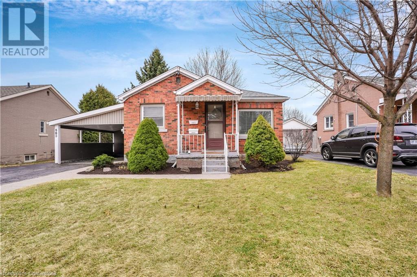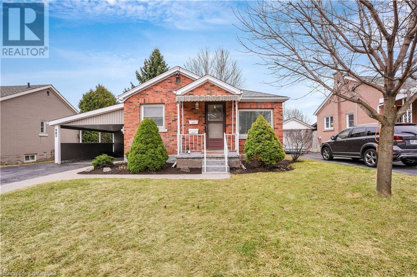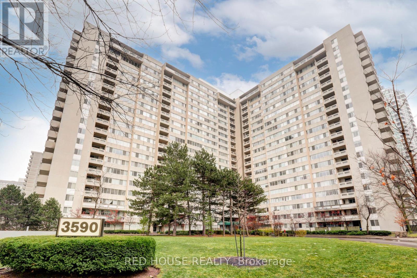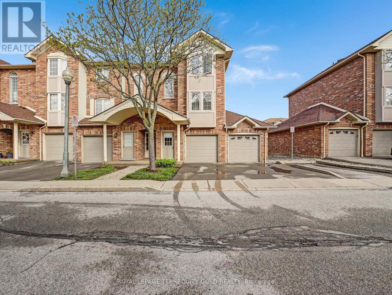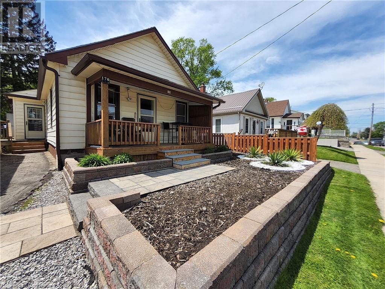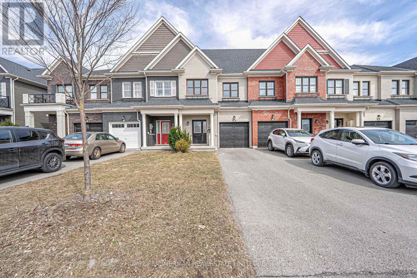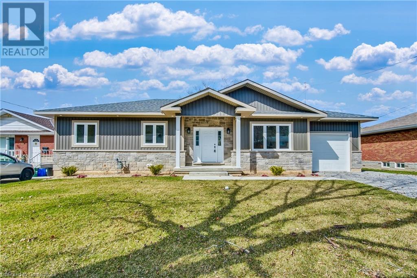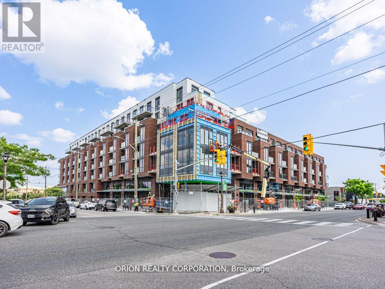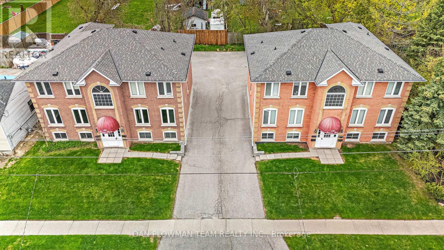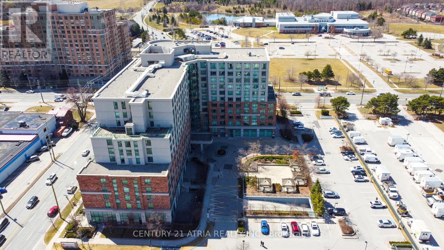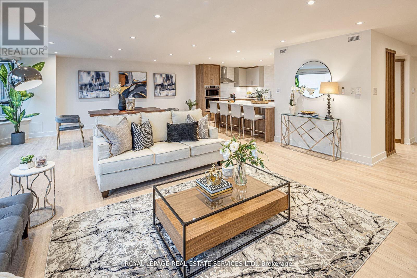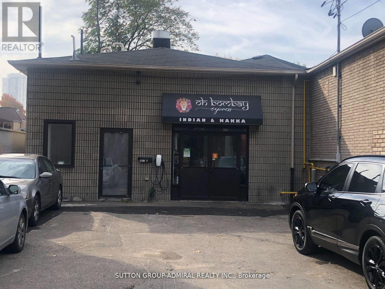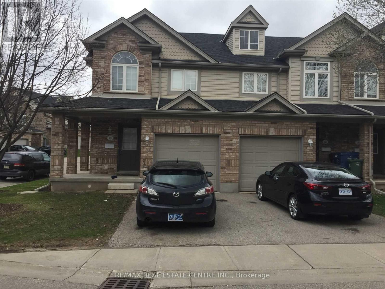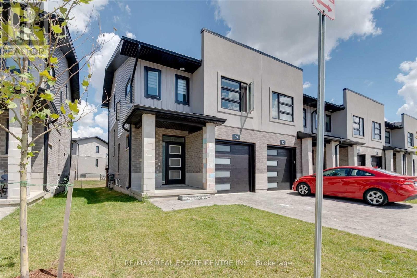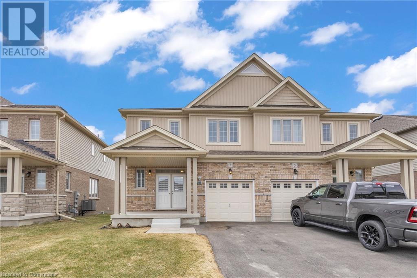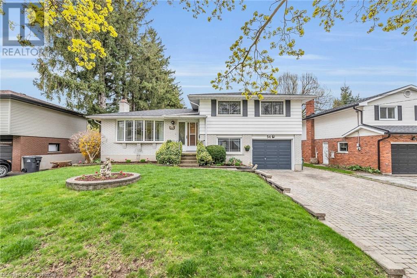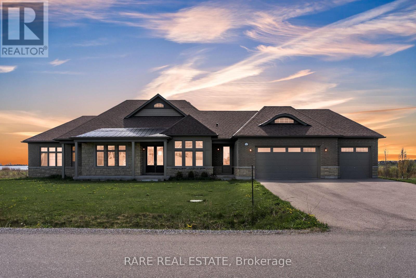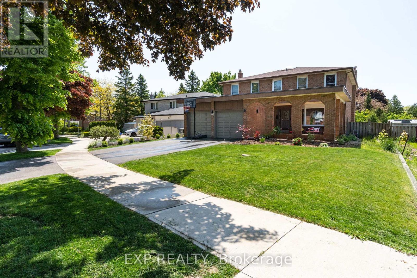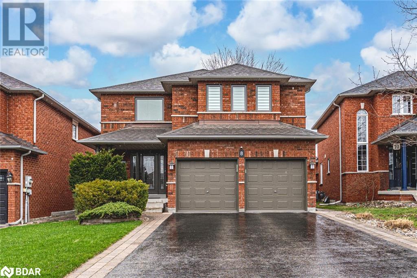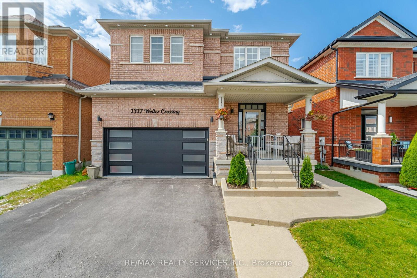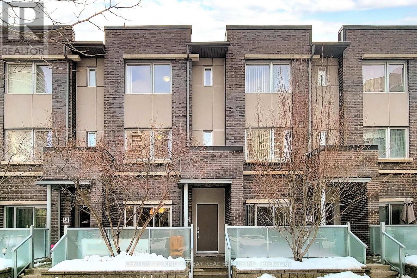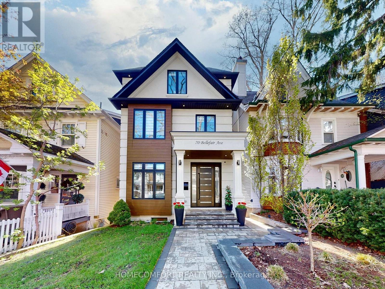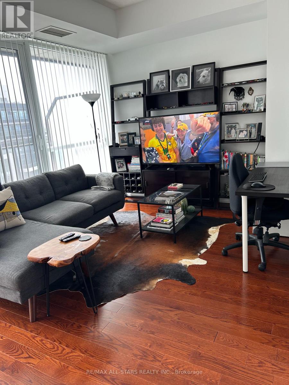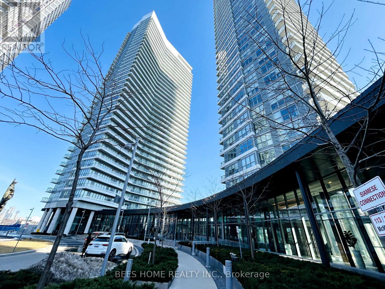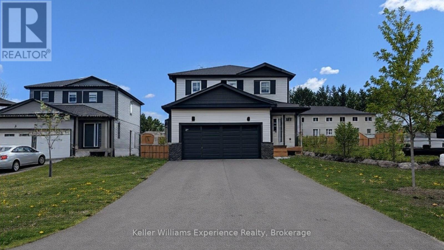1413 - 2550 Simcoe Street N
Oshawa, Ontario
Welcome to this immaculate, bright, and spacious 1-bedroom plus den condo located in the iconic UC Tower built by award-winning Tribute Communities, recipients of Durham Regions Builder of the Year Award. This modern and well-designed unit offers a smart, open-concept layout with premium finishes, perfect for first-time buyers, investors, or professionals seeking stylish and convenient living. Step into a thoughtfully laid-out interior featuring a generous living/dining area, a sleek kitchen with stainless steel appliances and quartz countertops, and large windows that flood the space with natural light. The unit includes a full private balcony, plus a Juliet balcony off the primary bedroom, both offering stunning east-facing views of the city. The spacious den is a versatile enclosed area that can comfortably function as a home office, study, or second bedroom an ideal setup for remote work or growing needs. The primary bedroom is well-sized and features a large closet and plenty of natural light. Enjoy over 20,000 sq. ft. of exceptional building amenities, including a 24/7 concierge, fully equipped fitness centre, media and games rooms, guest suites, outdoor BBQ and lounge area, and more. The building is located directly on the transit line for easy commuting, and just minutes from Durham College, Ontario Tech University, Highway 407, shopping plazas, restaurants, Costco, and other essential amenities. Included with the unit is 1 underground parking spot and a double-sized storage locker, providing added value and convenience. Don't miss your chance to own a stylish, move-in-ready unit in one of Oshawas most vibrant and fast-growing communities. Book your private showing today (id:59911)
Royal LePage Signature Realty
176 Nassau Street
Oshawa, Ontario
Welcome to your next investment opportunity. This property has a large Modern legal non conforming fourplex. This Building has 2 (3 Bedroom 2 Bath Units) and 2 (1 Bedroom 1 Bath Units). Mixed with great long term tenants and newer tenants. Offering a generous 4.5 Cap Rate at current rents with ability to bring to a 6.2 Cap Rate at market rent. See Rent / Expense Statement and Floor Plans Attached. 180 Nassau is for Sale MLS E12117678. Properties can be Purchased Together or Separately. Properties are in a great area, close to 401, public transit, parks, shopping and more (id:59911)
Dan Plowman Team Realty Inc.
4 - 20 Alice Street E
Blue Mountains, Ontario
Experience elevated living in this luxurious 2-bedroom, 2.5-bath suite located in the heart of Thornbury. Spanning approx. 1,300 sq. ft. over two levels (2nd & 3rd floors), this elegant residence blends sophisticated design with modern functionality. The open-concept layout seamlessly connects the kitchen and living areas perfect for both entertaining and relaxed everyday living.The gourmet kitchen is equipped with premium Blomberg appliances, solid surface countertops, and sleek cabinetry, ideal for any home chef. Unwind in the inviting living area with a modern gas fireplace, adding warmth and ambiance to your evenings. The spacious primary bedroom features a spa-inspired ensuite with separate soaker tub, while the second bedroom offers flexibility for guests or a home office. A private garage with in-floor heating and interior access provides ultimate comfort and convenience. There is also one additional outdoor parking space. Step outside to enjoy a beautifully landscaped shared outdoor area surrounded by mature trees. Located just steps to Thornbury's vibrant main street, shops, restaurants, Foodland, LCBO, and Georgian Bay waterfront. Enjoy four-season living with easy access to trails, skiing, golf, and more. This is refined in-town living at its finest. (id:59911)
Royal LePage Locations North
44 Glenburnie Drive
Guelph, Ontario
Welcome to Your Private Paradise in East Guelph! Tucked away in a beautiful, mature, and quiet neighbourhood, this exceptional 4+1 bedroom, 3-bathroom home offers over 2,500 sq ft of well-designed living space - inside and out. The backyard oasis is truly something special. Surrounded by tall trees for complete privacy, it features a heated in-ground saltwater pool, hot tub, a fully lit deck, elegant stone patio, fire pit lounge with privacy fencing, and a pool house/storage shed. Whether you're hosting or relaxing solo, this space delivers. Inside, the heart of the home is a custom Barzotti kitchen, paired with new premium stainless steel appliances - a standout combination of craftsmanship and functionality. The main floor also offers a formal living and dining room, a cozy family room with backyard views, two walkouts, and LED lighting throughout. Upstairs, you'll find four generous bedrooms and a bright upper-level laundry room. The primary suite features a spa-like ensuite with an air tub, walk-in closets, and custom cabinetry. The finished basement includes a gas fire place, large rec room, and a dedicated craft room, plus ample storage. The double garage is wired for a workshop with multiple 250V outlets perfect for serious projects and EV chargers. Additional highlights include: Barzotti cabinetry and granite counters. Newer pool liner. Newer roof. Carpet free - except for stairs. New window treatments. New entry doors and insulated garage door. Finished garage interior with new epoxy flooring. Upgraded attic insulation. Closet built-ins. Owned previously by a well-known home inspector and electrician. Plus much more! Easy access to Guelph Lake, sports facilities, parks, trails, schools, and all major amenities. This home has been thoughtfully upgraded with quality you can feel and trust! Book your private showing today. This isn't just a home - its a lifestyle. (id:59911)
RE/MAX Real Estate Centre Inc
92 Hickling Trail E
Barrie, Ontario
Charming, Fully Renovated 3+1 Bedroom Bungalow with Stunning New Kitchen! Welcome to this beautifully updated 3+1 bedroom, 2 bathroom bungalow offering over 2,300 sq ft of fnished living space in a highly desirable east-end neighbourhood. A perfect blend of timeless charm and modern upgrades, this move-in-ready home reflects true pride of ownership throughout.Step into the heart of the home a brand-new kitchen (2023) complete with sleek cabinetry, quartz countertops, and stainless steel appliances. The open-concept living and dining areas feature contemporary finishes and new pot lights, creating a bright and inviting space ideal for entertaining or everyday living.The main floor includes three spacious bedrooms and an elegant, fully updated bathroom. Enjoy direct access to a brand-new side deck from the kitchen perfect for summer BBQs. The primary bedroom also offers a walkout to a large rear deck overlooking the serene backyard, complete with a well maintained garden, a tranquil pond, and an 8x12 storage shed. Downstairs, the fully finished lower level boasts a large fourth bedroom, a stylish second bathroom, and a generous family/media room. You'll also fnd a functional laundry area and workshop space, offering flexibility for a growing family or guest accommodations. Accessibility features include a wheelchair lift in the garage and a widened semi-ensuite entry to the main bathroom from the primary bedroom. Don't miss your chance to own this exceptional bungalow where comfort, style, and thoughtful design come together. (id:59911)
Keller Williams Experience Realty Brokerage
43 Ferndale Drive S Unit# 307
Barrie, Ontario
This spacious and stylish 2 bedroom, 2 bathroom condo offers 1,087 sq ft of comfortable living in one of Barrie’s most desirable communities. Enjoy the convenience of underground parking to keep your car snow-free, a private storage locker, and a walkout balcony that allows BBQs—perfect for relaxing or entertaining outdoors.Inside, you’ll find 9-foot ceilings, an open-concept layout, and large windows that fill the space with natural light. The primary bedroom features a generous walk-in closet and a 4-piece ensuite bath, offering a private and relaxing retreat. The second bathroom includes a walk-in shower, making it ideal for guests or everyday use.Situated just steps from the scenic Bear Creek Eco Park, you’ll love exploring the maintained trails and boardwalk through the marsh, where local wildlife abounds—giving you the feeling of country living while staying close to city amenities.Condo fees include building insurance, maintenance of common areas, private garbage removal, snow removal, and water—making for easy, worry-free living. Located minutes from shopping, schools, and Highway 400, this is the perfect spot for commuters, down-sizers, or first-time buyers seeking comfort, convenience, and nature at their doorstep. (id:59911)
Keller Williams Experience Realty Brokerage
2225 Lakeshore Road E
Oro-Medonte, Ontario
Endless Possibilities on the Shores of Lake Simcoe! Welcome to your 4-season waterfront retreat offering stunning, unobstructed views of Lake Simcoe through an entire wall of windows that fills this home with natural light. With 2 bedrooms upstairs and 3 additional bedrooms on the lower level, there’s room for the whole family to relax and unwind. Featuring over 3000 square feet of finished living area, 1.5 bathrooms and a spacious, open living area, this property is all about lifestyle and opportunity. Enjoy the ultimate lake life— the waterfront is a gradual slope and a few steps down to the water, accessible for people of all ages! You can swim, boat, fish, kayak, paddleboard, or simply soak in the view from your kitchen table, living room or lovely water facing deck. The property includes an oversized 2-car garage/workshop plus an attached 1-car garage—perfect for all your hobbies, tools, and toys. For the buyer with vision, this home presents an incredible opportunity to update and personalize to your taste. Whether you're dreaming of a modern lake house makeover or a cozy rustic retreat, the incredibly well-designed layout and unbeatable location provide the perfect canvas to create something truly special. Check out the attached floor plans with measurements! With nearby trails for walking, hiking, biking, and nature right at your doorstep, this is your chance to own a slice of paradise. Waterfront properties like this are increasingly rare—this is the very first time this home has ever been offered for sale -- don't miss your opportunity to make it your own! (id:59911)
Keller Williams Experience Realty Brokerage
13a - 225 Fairview Drive
Brantford, Ontario
ASSETS OF BUSINESS FOR SALE! >>>BUY EXISTING BRAND OR CONVERT TO NON COMPETING USE. Currently Franchise Burger Restaurant. Halal Menu! Lot's of Equipment! LEASE Until: 2032 with Two 5yr Renewal Options. Rent: Aprox. $5,876.00/Mth. Superb build-out. Lot's of foot traffic! Located in Brantford's North Park Shopping Plaza. High density, Next to Schools & Sports Complex, Highways, Residential, Office, Retail etc ... Lots of Parking. >>>Existing Tenants: Pizza Pizza, Osmow's Shawarma, Sherwin Williams Paint, Subway Sandwiches, Cyclepath, Stand N' Tan, Shoppers Drug Mart, Select Vape, Lash Baby, Hasty Market, Once Upon a Child, Dental, Optical, Hair Salon, Nail Salon, Medical Clinic, Tailor, Delta Plumbers Caribbean/African Grocery, Employment/Skills Ctr, Advantage Realty. (id:59911)
Royal LePage Signature Realty
250 Radical Road
Simcoe, Ontario
Discover the perfect blend of rustic charm and modern comfort in this one-of-a-kind lodge-inspired home, set on a serene 2-acre lot with no visible neighbors. Just 5 minutes from the sandy beaches of Port Dover and 10 minutes from Simcoe’s amenities, this private retreat offers the best of country living with city conveniences close by. Spanning over 1,700 sq. ft., this 1½-storey home is filled with natural light, highlighting its warm, inviting ambiance. The updated kitchen combines style and functionality, while the cozy living room, featuring a stunning fireplace, sets the perfect scene for relaxing winter nights. The primary bedroom opens onto a private sunroom, ideal for sipping your morning coffee while soaking in the beauty of the surrounding nature. With 2 bedrooms, 2 bathrooms, and a finished basement—complete with a wet bar—this home is designed for both relaxation and entertaining. Outdoor Oasis: •Wrap-around porch for taking in the peaceful surroundings •Fire pit area, perfect for evenings under the stars •Lower yard accessible via stairs behind the fire pit •Hot tub for unwinding on crisp nights •Trails and park-like settings, ideal for nature lovers Detached Garage & Workshop: For hobbyists or those needing extra space, the 25x23 detached garage/workshop is a year-round haven, featuring: •Full heating (furnace) & air conditioning •3-piece bathroom & laundry hookups •Partially epoxied floor for a clean, durable workspace This private retreat is perfect for first-time buyers, retirees, or anyone seeking a peaceful escape in a breathtaking natural setting. Don’t miss out on this rare opportunity—schedule your private showing today! (id:59911)
Keller Williams Innovation Realty
563 Guelph Street
Kitchener, Ontario
Welcome to this fantastic detached legal duplex, offering a move-in-ready opportunity for investors or savvy homeowners looking to offset their mortgage! The upper unit is bright and spacious, featuring 2 bedrooms and 1 bath, beautiful hardwood flooring, and large windows that fill the space with natural light. The updated eat-in kitchen is both stylish and functional, complete with a dishwasher and in-suite laundry. Plus, it's completely carpet-free for easy maintenance! The lower unit is equally impressive, offering 1 bedroom and 1 bath with three egress points for safety and convenience. The open-concept main living area is spacious and inviting, while the generously sized bedroom boasts a walk-in closet. The sleek glass walk-in shower adds a touch of luxury, and the large laundry/storage area provides plenty of extra space. Outside, you'll love the expansive tiered backyard, offering shade, privacy, a patio area, and plenty of room for both units to enjoy their own outdoor space. There's also a large shared storage area, perfect for bikes, tools, or seasonal gear. Located in a walkable neighborhood close to downtown Kitchener, transit, the expressway, and fantastic local amenities, this property is a rare gem. Whether you're an investor or looking for a smart way to house hack, this legal duplex is a must-see! (id:59911)
RE/MAX Solid Gold Realty (Ii) Ltd.
563 Guelph Street
Kitchener, Ontario
Welcome to this fantastic detached legal duplex, offering a move-in-ready opportunity for investors or savvy homeowners looking to offset their mortgage! The upper unit is bright and spacious, featuring 2 bedrooms and 1 bath, beautiful hardwood flooring, and large windows that fill the space with natural light. The updated eat-in kitchen is both stylish and functional, complete with a dishwasher and in-suite laundry. Plus, it's completely carpet-free for easy maintenance! The lower unit is equally impressive, offering 1 bedroom and 1 bath with three egress points for safety and convenience. The open-concept main living area is spacious and inviting, while the generously sized bedroom boasts a walk-in closet. The sleek glass walk-in shower adds a touch of luxury, and the large laundry/storage area provides plenty of extra space. Outside, you'll love the expansive tiered backyard, offering shade, privacy, a patio area, and plenty of room for both units to enjoy their own outdoor space. There's also a large shared storage area, perfect for bikes, tools, or seasonal gear. Located in a walkable neighborhood close to downtown Kitchener, transit, the expressway, and fantastic local amenities, this property is a rare gem. Whether you're an investor or looking for a smart way to house hack, this legal duplex is a must-see! (id:59911)
RE/MAX Solid Gold Realty (Ii) Ltd.
705 - 3590 Kaneff Crescent
Mississauga, Ontario
Spacious & Bright 3-Bedroom Condo with 2 Parking Spaces in Prime Mississauga Location! Welcome to this stunning 3-bedroom, 2-bathroom condo in the heart of Mississauga! Offering a versatile layout, the third bedroom can easily be transformed into a den, home office, or whatever suits your lifestyle. With no carpet throughout, an upgraded kitchen with modern pot lights, and an open-concept living and dining area, this home is designed for both comfort and style. Step onto your private balcony and enjoy a peaceful retreat with a great view. This unit also includes two underground parking spaces and a locker a rare and valuable bonus! Enjoy fantastic amenities, including an indoor swimming pool, billiards room, party room, fully equipped mens and women's gyms, children's playroom, and a dedicated workshop room for DIY enthusiasts. Unbeatable location! Walk to Square One Shopping Centre, Mississauga City Centre, parks, schools, public transit, and the upcoming Hurontario LRT. Plus, with quick access to Highways 403, 401, and QEW, commuting is a breeze. Maintenance fees include heat, hydro, and water (excluding cable and internet),making for a stress-free living experience in a well-managed building. Don't miss this incredible opportunity to own a move-in-ready condo in one of Mississaugas most sought-after communities! (id:59911)
Red House Realty
51 - 4045 Upper Middle Road
Burlington, Ontario
Welcome to this beautifully updated 3-bedroom, 2-bathroom end-unit condo townhouse tucked away in one of Burlington's most sought-after neighbourhoods Millcroft! Surrounded by parks, lush green spaces, and golf courses, this home blends comfort, style, and convenience. Featuring a bright open-concept layout with large windows, a modern kitchen, spacious living and dining areas, private garage with driveway, and an abundance of natural light throughout. Perfect for families, professionals, retirees, or anyone who enjoys an active lifestyle and a friendly community atmosphere. You're just minutes from Hwy 407, QEW, GO Train, shopping, Millcroft Golf Club, and Joseph Brant Hospital. Steps to top-rated schools, scenic trails, local restaurants, and everyday essentials. Highlights: Direct access to garage from inside the house *Low condo fee * Recent updates: Trim (2023), Bedroom Window (2022), Balcony & A/C (2021),Roof, Garage Door, BBQ Gas Line, Driveway, Fences, Laminate Flooring (2018), Fridge (2024), Dishwasher (2022), Stove (2016), Owned Furnace *Move-in ready with timeless upgrades Don't miss this incredible opportunity to live in a vibrant and convenient Burlington community! (id:59911)
Royal LePage Terrequity Gold Realty
170 Queen Street S
Simcoe, Ontario
Charming, Updated Home with Room to Grow – Prime Simcoe Location Welcome to this well-maintained and thoughtfully upgraded property, perfectly located close to everything Simcoe has to offer. Just minutes from the recreation centre, downtown shops, Simcoe Mall, the public library, hospital, medical centre, scenic biking trails, golf courses, and live local entertainment—this home offers unbeatable convenience in a vibrant community. The low-maintenance front yard adds curb appeal without the upkeep, while the backyard backs onto nearly an acre of vacant land, offering rare privacy and a natural setting. A versatile 8 x 12-foot shed, fully wired with a 30-amp service, its own breaker box, and energy-efficient LED lighting, is ideal for a workshop, storage, or hobby space. Inside, enjoy peace of mind with a complete electrical rewire done in 2017 and an upgraded breaker box installed in 2023. LED pot lighting throughout the home adds efficiency and modern ambiance. Freshly painted interiors are complemented by stylish accent doors, giving the home a clean, contemporary feel. The kitchen and bathroom both feature luxurious 12 x 24-inch porcelain tile flooring. The bathroom is upgraded with a granite countertop and easy-slide cabinetry—combining function with modern design. Upstairs offers incredible potential, with space ready to be finished into two additional bedrooms. Wiring has already been roughed in up to the floor and connected to the panel—just waiting for your finishing touches. Whether you’re a first-time buyer, downsizer, or investor, this property delivers comfort, convenience, and the potential to grow—all in one of Simcoe’s most accessible locations (id:59911)
RE/MAX Erie Shores Realty Inc. Brokerage
426 - 2485 Taunton Road
Oakville, Ontario
A must see! Welcome to Oak & Co. T3! Bright & Spacious 2 Bedroom & 2 Washroom. Open Concept Living Area With W/O To A Large Terrace With Ravine View! Study Area. 12Ft Ceiling, Laminate Flooring Throughout. Steps To All Amenities, Oakville Hospital, Public Transit, Go Train And Highway. Building Amenities Includes 24 Hrs Concierge, Gym, Out Door Swimming Pool, Party Room. (id:59911)
Homelife Landmark Realty Inc.
170 Boadway Crescent
Whitchurch-Stouffville, Ontario
Rare find! This absolutely stunning, modern 2-storey Minto freehold townhome with no maintenance fees offers a luxurious living experience. 3 Bedrooms and finished basement. Smooth ceiling throughout, open concept, freshly painted whole house, potlights, 9 ft ceiling on the main floor. $$$ spent on upgrades include stairs, kitchen with quartz countertops, main and second floor hardwood floors throughout and vinyl floor in basement. Luxury glass bathrooms upgrades and etc. Bedrooms are all bright with large windows and large shower in primary ensuite. Attached garage with direct access and extra long driveway with no side walk can parking a total of 3 cars, this property promises both convenience and elegance. Walk to park and plaza. Close to the supermarket, close to highway, convenient for the life and work, don't miss this chance! (id:59911)
Homelife/cimerman Real Estate Limited
17 Glenbarr Road
St. Catharines, Ontario
This custom-built home in the heart of St. Catharines offers quality finishes and smart design with a basement set up for both a rental or in-law suite and a spacious area for the main owner's use. It’s a great option for multi-generational living or extra income. Upstairs, enjoy an open-concept layout with engineered hardwood throughout and a stylish kitchen with stainless appliances and quartz counters—ideal for cooking and entertaining. There are three roomy bedrooms, including a private primary suite with a walk-in closet and ensuite. Main floor laundry adds everyday convenience. The basement has a separate entrance and flexible layout, giving you tons of options. Located just minutes from the Pen Centre, 4th Ave shopping, great restaurants, Brock University, and major transit—this is a perfect home for families, professionals, or anyone wanting more from their space. (id:59911)
RE/MAX Escarpment Golfi Realty Inc.
61 Starboard Crescent
Welland, Ontario
A solid gem tucked in the beautiful community at Welland was built by the Empire Communities in 2023. This two-year new detached boasts 4 bedrooms, a walk-out basement (to be finished) and a beautiful open-concept kitchen, family room and Dining room. Ideal for living or investing, the motivated seller priced it to sell. There is a double-car garage and two parking spaces on the driveway. Around 15 minutes to shopping, HWY406. About a 10-minute drive to the highly reputed Mackay Public School. The Property is tenanted until the end of August. AAA Tenant may continue if the buyer wishes. Thank you for reviewing the listing. (id:59911)
Housesigma Inc.
107 - 201 Brock Street S
Whitby, Ontario
Welcome to Station No 3. Modern living in the heart of charming downtown Whitby. Brand new boutique building by award winning builder Brookfield Residential. Take advantage of over$100,000 in savings now that the building is complete & registered. The "King" is a gorgeous,2-storey townhome at 1352 sq. ft with soaring 10' ceilings. Enjoy the main floor's open concept layout with walk-out to terrace, additional pantry storage & powder room for guests. The oak staircase leads you to the upper floor's spacious den, primary bedroom with 4 piece en-suite washroom, second bedroom with walk-out to balcony, & in-suite storage with laundry area. Enjoy lovely finishes including kitchen island, quartz countertops, soft-close cabinetry, ceramic backsplash, upgraded black Delta faucets, wide-plank laminate flooring, & Smart Home System. Floor-to-ceiling windows allow lots of natural light to flow through the space. Easy access to Highways 401, 407 & 412. Minutes to Whitby Go Station, Lake Ontario & many parks. Steps to several restaurants, coffee shops & boutique shopping. Immediate or flexible closings available. 1 parking & 1 locker included. State of the art building amenities include, gym, yoga studio, 5th floor party room with outdoor terrace with BBQ's & fire pit, 3rdfloor south-facing courtyard with additional BBQ's, co-work space, pet spa, concierge & guest suite. (id:59911)
Orion Realty Corporation
220 - 201 Brock Street S
Whitby, Ontario
Welcome to Station No 3. Modern living in the heart of charming downtown Whitby. Brand new boutique building by award-winning builder Brookfield Residential. Take advantage of over$100,000 in savings now that the building is complete & registered. The "Wellington" is a beautiful & bright 2-bedroom open concept suite with 2 full washrooms, at 791 sq. ft. Enjoy lovely finishes including kitchen island, quartz countertops, soft-close cabinetry, ceramic backsplash, upgraded black Delta faucets, 9' smooth ceilings, wide-plank laminate flooring, &Smart Home System. Additional in-suite storage in laundry area. Enjoy afternoon sun from your facing balcony, and floor-to-ceiling windows. Easy access to highways 401, 407 & 412.Minutes to Whitby Go Station, Lake Ontario & many parks. Steps to several restaurants, coffee shops & boutique shopping. Immediate or flexible closings available. 1 parking & 1 locker included. State of the art building amenities include, gym, yoga studio, 5th floor party room with outdoor terrace with BBQ's & fire pit, 3rd-floor south-facing courtyard with additional BBQ's, co-work space, pet spa, concierge & guest suite. (id:59911)
Orion Realty Corporation
214 - 201 Brock Street S
Whitby, Ontario
Welcome to Station No 3. Modern living in the heart of charming downtown Whitby. Brand new boutique building by award winning builder Brookfield Residential. Take advantage of over $100,000 in savings now that the building is complete & registered. The "Brock" suite is a well-designed 625 sq. ft. 1-bedroom + spacious den, with 2 washrooms. Enjoy beautiful finishes including kitchen island, quartz countertops, soft close cabinetry, ceramic backsplash, upgraded black Delta faucets, 9' smooth ceilings, wide-plank laminate flooring & Smart Home System. Floor-to-ceiling windows provide maximum natural light throughout this open-concept suite, with walk-out to your balcony from the living room. Easy access to highways 401, 407 & 412. Minutes to Whitby Go Station, Lake Ontario & many parks. Steps to several restaurants, coffee shops & boutique shopping. Immediate or flexible closings available. 1 parking & 1 locker included. State of the art building amenities include, gym, yoga studio, 5th floor party room with outdoor terrace with BBQ's & fire pit, 3rd floor south facing courtyard with additional BBQ's, co-work space, pet spa, concierge & guest suite. (id:59911)
Orion Realty Corporation
176/180 Nassau Street
Oshawa, Ontario
Welcome to your next investment opportunity. This property has a 2 large Modern legal non conforming fourplexs properties. Each Building has 2 (3 Bedroom 2 Bath Units) and 2 (1 Bedroom 1 Bath Units). Mixed with great long term tenants and newer tenants. Offering a generous 4.5 Cap Rate at current rents with ability to bring to a 6.2 Cap Rate at market rent. See Rent / Expense Statement and Floor Plans Attached. 176 Nassau is also for Sale MLS E12117389, and also 180 Nassau is for Sale MLS E12117678. Properties can be Purchased Together or Separately. Properties are in a great area, close to 401, public transit, parks, shopping and more! (id:59911)
Dan Plowman Team Realty Inc.
180 Nassau Street
Oshawa, Ontario
Welcome to your next investment opportunity. This property has a large Modern legal non conforming fourplex. This Building has 2 (3 Bedroom 2 Bath Units) and 2 (1 Bedroom 1 Bath Units). Mixed with great long term tenants and newer tenants. Offering a generous 4.5 Cap Rate at current rents with ability to bring to a 6.2 Cap Rate at market rent. See Rent / Expense Statement and Floor Plans Attached. 176 Nassau is also for Sale MLS E12117389. Properties can be Purchased Together or Separately. Properties are in a great area, close to 401, public transit, parks, shopping and more! (id:59911)
Dan Plowman Team Realty Inc.
719 - 2020 Mcnicoll Avenue
Toronto, Ontario
Luxury Senior Living at Scarborough Mon Sheong Court Life Lease Private Residence. Adults 18+, One Resident Must Be Age 55+. Located at Kennedy and McNicoll, This meticulously-maintained, spacious, open concept, 1000 sq.ft. 2 Bedroom plus Den and 2 Bathroom Unit is West Exposure w/Large Open Balcony. Kitchen has Granite Countertops and Stainless Steel Appliances. Ensuite Laundry. Large Locker & Parking Are Included. Maintenance Fee Of $1,204.69/Month Includes Hydro, Water, A/C, Cable TV And Property Tax. Senior Safety Features: 24/7 Monitored Emergency Medical Alert in Bedrooms & Bathrooms, Bathroom Safety Grab Bars. Amenities & Activities Include: Mahjong/Card Room, Ping Pong, Karaoke, Exercise/Gym, Cafeteria, Large Recreation Room, Pharmacy, Medical Clinic, Library, Hair Salon, Shuttle Bus to Grocery/Shopping, Meal Delivery Service, Many Social & Recreational Programs. Offers A Convenient, Caring, And Safe Community That Promotes A More Active And Independent Lifestyle For Seniors. (id:59911)
Century 21 Atria Realty Inc.
2008 - 175 Cumberland Street
Toronto, Ontario
Step Into Unparalleled Luxury With This Newly Renovated, Sophisticated 1,685 Sq Ft Suite In The Heart Of Yorkville's Prestigious Renaissance Plaza. This Exquisite 2 Bedroom, 2 Bath Residence Is A Masterpiece Of Design, Featuring A Sleek, Modern Kitchen Equipped With Top-Of-The-Line Appliances, All Opening Up To A Spacious Living And Dining Area Illuminated By Expansive Bay Windows That Offer Stunning North Eastern Cityscape Views. The Primary Bedroom Is A Serene Retreat, Boasting A Bay Window And A Large Walk-In Closet, Complemented By A Lavish 5-Piece Ensuite. An Additional Bedroom With Ample Closet Space, A Convenient Laundry Room, And A Well-Appointed 4-Piece Main Bath Enhance The Functionality Of This Exceptional Space. Living In Renaissance Plaza Means Enjoying First-Class Amenities Including 24-Hour Concierge, Valet Parking, A Fully-Equipped Fitness Centre, Indoor Pool, Sauna, And Elegant Party/Meeting Rooms. Positioned Steps From The Citys Finest Dining, Shopping, And Cultural Attractions, This Is Yorkville Living At Its Finest. (id:59911)
Royal LePage Real Estate Services Ltd.
629 - 28 Eastern Avenue
Toronto, Ontario
Inspired by life, designed for tomorrow. Located in Toronto's historic and beloved Corktown neighbourhood, 28 Eastern by Alterra invites you to become part of the ever-evolving Downtown East. Suite 629 offers a functional two-bedroom, two-bathroom layout with 10'-foot ceilings and unobstructed Northwest views over Corktown. An open concept living area makes entertaining fun again while the L-shape kitchen allows for a Chef's Table experience. The primary bedroom is very generous in size and even has access to one of the two balconies, perfect for a morning coffee. This 12-storey mid-rise condominium is in close proximity to the best of Toronto - shopping districts, markets, entertainment, colleges, parks and the future Corktown Subway Station! Discover urban living at the epicentre of inspiring spaces, forward-thinking design and connectivity. (id:59911)
Engel & Volkers Toronto Central
1535 - 525 Adelaide Street W
Toronto, Ontario
Luxury Living At Musee In Prime King West! (King &Amp; Bathurst Area) 1 Bedroom + Den Unit With Balcony (Den Can Be Converted Into A Bedroom) 525 Adelaide Street West. Steps From King St W!!, Transit, Plenty Of Trendy Restaurants, Shops, Nightlife &Amp; Easy Access To Financial And Fashion District. Walk Score 98 * Transit Score 100 Modern Kitchen W/ Granite Counter Tops, Stainless Steel Appliances, Microwave, Slide-In Range, Dishwasher, Full-Size Washer And Dryer &Amp; Laminate Engineered Flooring. No Smoker & No Pets Allowed. $300 Key Deposit Required. (id:59911)
RE/MAX All-Stars Realty Inc.
217 Duncan Street
Mitchell, Ontario
Welcome to 217 Duncan Street, a 2022-built bungalow that combines thoughtful design with everyday comfort on a premium corner lot in the growing community of Mitchell. From the double-car garage to the covered front and back porches, this home offers serious curb appeal, further enhanced by professionally installed landscaping and a fully fenced backyard, both completed in 2024. Inside, oversized windows fill the open-concept layout with natural light, while smooth ceilings, pot lights, motion-sensor closet lighting, California shutters, and upgraded doors and trim details carry throughout the home. The kitchen is both beautiful and functional, featuring quartz countertops, soft-close cabinetry, stainless steel appliances, a gas stove, and a tiled backsplash. It opens directly to the covered deck, creating the perfect setting for quiet morning coffees or summer dinners with friends or family. The primary bedroom includes a walk-in closet and a private ensuite with a soaker tub and a tiled glass shower. Two additional bedrooms provide comfortable space for family or guests. Downstairs, the professionally finished basement (2025) adds more living space with ample room for adding a bar and pool table. It also features a full bathroom, and a generously sized bedroom that would work well as a guest room/office flexspace. There's still plenty of storage between the mechanical room and cold cellar. A space-saving two-in-one washer and dryer makes daily routines simple and efficient. Located in a friendly, small-town neighbourhood with just the right mix of community charm and modern amenities, this home offers a fresh start with every detail already in place. (id:59911)
Exp Realty
104 Cannon Street E
Hamilton, Ontario
Functional commercial property along a heavily traveled east-west corridor through. The downtown area of Hamilton. Opportunity exists for potential residential properties adjacent, suitable for larger multi-residential development. Great condition. (id:59911)
Sutton Group-Admiral Realty Inc.
130 - 1155 Gordon Street
Guelph, Ontario
Totally Renovated Top To Bottom, Easy Access To Transit, Short Ride To University, And Close To All Amenities.One of the Best complex in the city must be seen to be appreciated. 4 Bedroom 3 Full bathroom beautifully upgraded very open concept. (id:59911)
RE/MAX Real Estate Centre Inc.
2282 Wickerson Road
London South, Ontario
Exquisitely Built Custom Detached Home In Byron, London Ontario . This Property Is Just Minutes To The Highway And Features An Astonishing Neighborhood With An Excellent Walk Score. This Custom Home Faces The Boler Mountain / Skiing Hill. This Property Is Surrounded By Schools And Is Just Minutes To University Of Western Ontario , Shopping Malls , Parks, Banks, Restaurants , And Is Minutes Away From The Public Transit. Features Many Upgrades . (id:59911)
RE/MAX Real Estate Centre Inc.
89 - 3380 Singleton Avenue
London South, Ontario
**Fully Finished Basement **Exquisitely Built Townhome In The South Of London . This Property Is Just Minutes To The Highway And Features An Astonishing Neighborhood With An Excellent Walk Score. This Townhome Features Upgraded Floors , Quartz Countertops And Much More. This Property Is Surrounded By Schools And Is Just Minutes To University Of Western Ontario , Shopping Malls , Parks, Banks, Restaurants , And Public Transit (id:59911)
RE/MAX Real Estate Centre Inc.
7 Leslie Davis Street
Ayr, Ontario
Welcome to 7 Leslie Drive in Ayr. This 2023 built home is built on a premium lot *backing onto pond* and comes with around 1900 square feet of living space. A beautiful house in a prestigious newly developed neighborhood. 9 Ft ceiling and tiles on main floor!! Upgraded kitchen with large Kitchen island, Quartz counters and brand new stainless steel appliances plus enjoy the magnificent view of pond and large open field space from the kitchen and living area. Upstairs you will find great sized master bedroom with luxurious 5 piece ensuite and great size closet. Other 2 bedrooms are great sized with built-in closets and a 4 piece bathroom. In addition a convenient laundry room. This is located close to Schools, Foodland, Tim Horton's, ABE ERB and around 15 minutes drive to Kitchener. Book your private tour today (id:59911)
RE/MAX Real Estate Centre Inc.
54 Glenburnie Drive
Guelph, Ontario
They just don’t build them like this anymore! Set on a MASSIVE LOT, in a TERRIFIC NEIGHBOURHOOD, we find this PRISTINE SIDE SPLIT with a DETACHED WORKSHOP just waiting for a lucky buyer! To say the maintenance of this home is exceptional is an understatement - the pride of ownership is evident from the moment you pull up. Framed by manicured grounds, an attached garage & massive paver stone driveway, a landscaped path leads you inside. Upon entering, the versatile layout becomes apparent, with huge windows illuminating a large living room on gleaming hardwoods flowing seamlessly to a formal dining room & kitchen. A few steps up finds 3 generous bedrooms with a full bathroom & a few steps down finds yet another bathroom and bedroom (or office!). The basement accords even more living space with a recreation room (boasting custom cabinetry & fireplace) laundry, utility, cold room - and a TONNE of STORAGE SPACE! But wait…there’s more…a fantastic detached garage/workshop outback accords so many options! Plus, a wonderful patio area, gardens & fenced yard provide the perfect space for gardening & entertaining (backyard BBQ weather is here!) All this, and excellent proximity to parks, the recreation centre, schools & shopping - it’s the PERFECT HOME in the PERFECT LOCATION! Don’t delay - make it yours today! (id:59911)
Promove Realty Brokerage Inc.
12 Wellers Way
Quinte West, Ontario
Conveniently located just minutes from renowned wineries and the breathtaking charm of Prince Edward County, this home provides the best of both retreat and accessibility - perfectly positioned between Toronto and Ottawa. This spacious family residence sits on over two acres of greenery and features expansive windows that bathe the interior in natural light and showcase the picturesque lake views. 12 Wellers Way is an exceptional 4 bedroom, 4 bathroom waterfront home with an open-concept layout that is anchored by a large granite-top kitchen, perfect for entertaining and everyday living. Thoughtfully designed with both comfort and functionality in mind, this home offers ample space to enjoy family gatherings and endless nature with a host of scenic trails, parks, and local amenities. 12 Wellers Way offers a rare opportunity to enjoy over 2 acres of private waterfront living at your doorstep while enjoying the growing community! (id:59911)
Rare Real Estate
1307 - 1235 Richmond Street
London East, Ontario
Welcome to The Luxe London, Modern 2-bedroom, 2-bathroom condo, located in the heart of vibrant London, Ontario, is just steps from Western University, making it the perfect property for students and young professionals alike. With a contemporary design, the fully-equipped kitchen boasts granite countertops and sleek stainless steel appliances. Expansive windows fill the open-concept living space with natural light, creating an inviting atmosphere. The unit is fully furnished and includes in-suite controlled heating, offering both comfort and convenience year-round. But that's not all! Residents enjoy an array of top-tier amenities, including an onsite Starbucks, a billiards lounge, a games room, a fitness center, a yoga studio, and a rooftop patio with panoramic views. This condos prime location means its close to local shops, dining, and entertainment. For added convenience, there are numerous study rooms for collaborative work or quiet study, as well as a large laundry facility equipped with multiple washer and dryer units to eliminate any wait time. Its prime location places you minutes from Western University, London's business district, and vibrant entertainment areas, ensuring both comfort and convenience . (id:59911)
First Class Realty Inc.
124 Bathgate Drive
Toronto, Ontario
Rare 5th-Bedroom on the main floor. Renovated Home with Legal Basement Apartment in the Heart of Centennial. Beautifully updated detached with over 4,000 sq ft of upgraded living space (2800 main/2nd floor plus 1300 basement) and a newly renovated legal income-generating basement apartment. Plus an in law suite (5th bedroom) or home based business on the main floor with it's own private entrance. Located in one of Scarboroughs most sought-after family neighbourhoods, this home offers exceptional value, function, and style. Enjoy a sun-filled, open-concept main floor featuring $250K + in professional renovations: hardwood floors, pot lights, tasteful upgrades and a chefs dream kitchen with oversized natural stone island, stainless steel appliances, and elegant custom finishes throughout. Upstairs, you'll find four generous bedrooms, including a spacious primary suite with an oversized double closet and spa-like ensuite bath. Ideal for Multi generational families, large or growing families. Fully legal 2-bedroom basement apartment (third bedroom has been added) has a private entrance and is currently rented for $2,400/month to AAA tenants willing to stay or go. Easy access to Hwy 401, GO Station, and TTC Minutes to top-ranked schools, UofT Scarborough, and parks Close to Lake Ontario and waterfront trails. Home inspection available and looks great. (id:59911)
Exp Realty
8 Sandalwood Court
Barrie, Ontario
LIVE WELL IN A BEAUTIFULLY RENOVATED 3,100 SQ FT FAMILY HOME IN THE DESIRABLE NEIGHBORHOOD OF INNISHORE CLOSE TO KEMPENFELT BAY! Welcome to 8 Sandalwood Court - this one truly checks all the boxes! Located in the highly sought-after Innishore neighbourhood, you'll be just minutes from Wilkin's Beach, Wilkin's Walk Trail, parks, golf, and within a top-rated school area. With its classic red brick exterior and beautifully upgraded family-friendly layout, this home offers over 3,100 finished sq ft of living space, perfect for relaxation and entertaining. The interior has been thoughtfully renovated featuring beautiful crown moulding, pot lights, neutral decor and finishes throughout. Step into the grand entryway and be wowed by the custom staircase. The spacious interior showcases hardwood floors throughout, with a gorgeous kitchen featuring white cabinets with under-cabinet lighting, stainless steel appliances, quartz counters, backsplash, and a large island that also serves as an eat-in area with a built-in microwave and wine rack. The family room with a stone-surround fireplace and the dining and living areas offer endless entertainment space. Four well-sized bedrooms include a massive primary suite with a walk-in closet and a luxurious ensuite featuring a glass-enclosed shower, soaker tub and travertine marble finishes. Modernized bathrooms, main floor laundry with garage access, owned water heater, and central vac add even more convenience. The finished basement is the perfect space for relaxation and play, with a rec room with a fireplace, a den, powder room, and tons of storage. Enjoy a sprinkler system in the front and backyard, a 10x12 shed for extra storage, and a gas BBQ hook-up. Unwind in your 6-seater saltwater Arctic Spa hot tub with 28 jets and built-in Wi-Fi. This home is ready for you to move in and start making memories! (id:59911)
RE/MAX Hallmark Peggy Hill Group Realty Brokerage
90 Johnson Street
Barrie, Ontario
*OVERVIEW*Solid All-Brick Bungalow With Legal Registered Lower Unit Located In Barrie’s Sought-After East End On A Spacious 60 Ft Wide Lot. Ideal For Families Or Investors.*INTERIOR*Main Floor Features 3 Bedrooms, A Bright Living Room, And A Functional Kitchen With Built-In Main Floor Laundry Cleverly Tucked Into Cabinetry. The Lower Level In-Law Suite Offers A Separate Entrance, Second Kitchen, Living Area, Bedroom, Full Bath, And Dedicated Laundry – Perfect For Extended Family Or Rental Income.*EXTERIOR*Private, Tree-Lined Backyard With Protected Raised Garden Beds Ideal For Relaxing Or Entertaining. All-Brick Exterior, Paved Driveway, And Charming Curb Appeal.*NOTEABLE*Walking Distance To Grocery Stores, Restaurants, And The Waterfront At Johnson’s Beach. Great East-End Location Close To Schools, Parks, And Transit. A Fantastic Opportunity In A Family-Friendly Neighborhood With Income Potential. (id:59911)
Real Broker Ontario Ltd.
118 Highland Drive
Oro-Medonte, Ontario
Welcome to 118 Highland Drive, Oro-Medonte. Discover the charm and craftsmanship of this stunning log home in the heart of Horseshoe Valley. Featured in the movie The Christmas Chronicles starring Kurt Russell, this home radiates warmth and comfort, complemented by award-winning landscaping and a breathtaking 3-tier pond a tranquil highlight of the property. Step inside to a spacious foyer with tile flooring which leads into a cozy yet expansive rec room with rich hardwood floors. This level also features a beautiful wet bar, a comfortable bedroom, and a 4-piece bathroom, ideal for entertaining or hosting guests.The open-concept main floor is designed for modern living. The kitchen dazzles with granite countertops, stainless steel appliances, and a breakfast bar, flowing effortlessly into the dining and living room. A walk-in pantry with a built-in freezer and second fridge provides exceptional storage, while a stylish powder room completes this level.The second floor offers two generously sized bedrooms, each with its own ensuite. The primary suite boasts a walkout to a private balcony overlooking the backyard and includes a convenient laundry area. A bright office space and soaring cathedral ceilings with wood beams enhance the airy ambiance of the home.The heated garage, complete with an entertainment room above, blends utility with style. Outdoor living is equally impressive, with multiple walkouts to covered porches, including a wrap-around porch and private balconiesperfect for soaking in the peaceful surroundings. You will love the cleanliness and efficiency of the water radiators and in-floor heating, ensuring consistent warmth and a clean, comfortable atmosphere throughout.Situated just one minute from Vetta Nordic Spa, five minutes from Horseshoe Valley Resort, and close to Craighurst amenities and major highways, this property offers a harmonious blend of natural beauty and unmatched convenience. (id:59911)
RE/MAX Hallmark Chay Realty Brokerage
714 - 3880 Duke Of York Boulevard
Mississauga, Ontario
Move Into This Huge, Bright & Clean Condo With A Very Functional Split 2 Bedroom Layout With 2 Full Baths, A Balcony, & Unobstructed Lake Views. Located In The Heart Of Mississauga's City Centre With Awesome Amenities & Includes 1 Parking Spot. Enjoy The Indoor Pool, Billiards, Bowling, Golf, Party Room, Guest Suites, Theatres, & So Much More. With Square One Mall, Transit, & Celebration Square Right At Your Doorstep. Hydro Is Included. Students & New To Canada Welcomed. No Carpet Anywhere. Don't Miss This Opportunity To Enjoy Life Surrounded By The Best The City Has To Offer.....You Will Not Be Disappointed!!! **Please Note: Some Pictures Are Virtually Staged** (id:59911)
Royal LePage Real Estate Services Ltd.
2703 - 156 Enfield Place
Mississauga, Ontario
Rarely Offered Corner Suite with Panoramic Lake Views at Tiara Condos! Discover over 1600 sq.ft. of beautifully maintained living space in this exceptional 3-bedroom, 2-bathroom condo in the heart of Mississauga. This bright and spacious suite boasts floor-to-ceiling windows flooding the living area with natural light, and a wraparound private terrace with stunning south-facing views of Lake Ontario and the Toronto skyline. Enjoy a thoughtfully designed layout featuring a large eat-in kitchen with stainless steel appliances and a cozy breakfast area. The primary bedroom offers a walk-in closet and a luxurious ensuite with a jacuzzi tub and separate shower. Two additional full-size bedrooms provide plenty of room for families or guests. Additional highlights include two side-by-side parking spots, a locker, in-unit laundry with a full-size laundry room, and laminate flooring throughout completely carpet free. All utilities are included except for cable and internet. Enjoy unmatched building amenities: indoor pool, gym, sauna, squash & racquetball courts, tennis and basketball courts, theatre room, billiards, party room, BBQ area, kids playground, and more. Walking distance to Square One, steps to public transit and just minutes to Hwy 403, 401, and QEW. This is a rare opportunity to live in a spacious, light-filled suite with breathtaking views in a well-managed, amenity-rich building. Don't miss your chance to call this condo home! (id:59911)
Property.ca Inc.
1317 Weller Cross
Milton, Ontario
1317 Weller Crossing, Milton Beautiful Home with State-of-the-Art Upgrades This house is a gem bright, spacious, and incredibly inviting. Located at 1317 Weller Crossing, every upgrade in this home is crafted with the highest-end materials, ensuring luxury and quality throughout. It features a fully upgraded kitchen with stainless steel appliances, stunning quartz countertops, and a matching backsplash, along with elegantly designed bathrooms. The main and second floors showcase premium porcelain and hardwood flooring. New garage and front doors add to the homes curb appeal, while modern spotlights inside and along the external roof edge illuminate the entire home, creating a beautiful, contemporary ambiance. Professionally finished basement featuring modern kitchen, bedroom, and full bathroom and laminate flooring throughout. Outside, the manicured backyard offers a serene retreat with a gazebo, perfect for relaxation and entertaining. (id:59911)
RE/MAX Realty Services Inc.
50 - 315 Village Green Square
Toronto, Ontario
Contemporary 3+1 Townhome In Tridel Metrogate Community. Almost 1400Sq.Ft. Practical Layout, 9' Ceilings On Main, Wood Floor, Open Concept Kitchen W/ Breakfast Area, Stainless Steel Appliances, Granite Counters. Den W/ Closet Can Be Used As A 4th Br. 2 Parking Spots Included. Minutes To Kennedy Commons Plaza, Hwy 401, Agincourt Go Station, Ellesmere Subway Station And More. Property Is Unfurnished, Furniture in Photos Not Included. (id:59911)
Century 21 King's Quay Real Estate Inc.
70 Bellefair Avenue
Toronto, Ontario
Welcome to this stunning custom rebuilt breathtaking exquisite 5+2-bedroom, 6-bathroom home, perfectly nestled in the heart of The Beaches. The front yard meets the requirement for applying a front yard parking pad(The Owner hasn't applied yet). Spray Foam Insulation for roof and balcony area making it incredibly comfortable and energy efficient. Fiber Glass Fire Recess Board underneath the Modern Stucco Façade securing high level fire safety, Weeping Pipe and Sump Pump Drain System drive away wet basement worries. * Extremely high Third Floor 9'5" ** 3 Level Sundecks** High end grade Mahogany hardwood exterior door. Step into the best-in-class interior Luxuriously appointed with: Solid wood custom Interior Doors & High-Quality hardware throughout *Open concept Living/Formal Dining room. *Powder room with Smart Toilet. *Modern Kitchen designed boasts an 8ft Center Island, Top of the line Wolf/Subzero appliances. The cabinet panels feature top quality piano lacquer finish. *Family Room Stone Slab decorated Gas Fireplace and a Floor-To-Ceiling Patio Sliding Door walk-out to a Patio. 2 Separated B/I Bluetooth Celling Speaker Systems in Main Floor and Lower Level. Open Rising Staircase with glass railing & Skylight above. Second-Floor features: 3br all have Ensuite and big closets; Laundry Room with Sink. *Third-Floor Primary Bedroom with Extraordinary Finishes, 2 Walk-In Closet provide massive storage spaces , 6-Piece Ensuite with Smart Toilet, Digital display Faucets, Freestanding Bathtub, Italian Shower Kits(2nd floor bathrooms as well). *A Private Office has 2 Walk-In Closet can be converted into 5th bedroom. *Lower-Level In-law Suite Features: Sun filled Great Room only a few steps up to the Backyard, Kitchen, 2 Bedrooms, Bathroom and Laundry. Additional highlights include: Security Camera System, Smart Door Bell System, Centre Vacuum rough in. Don't miss the chance to own this one-of-a-kind gorgeous home in one of Toronto most sought-after neighborhoods. (id:59911)
Homecomfort Realty Inc.
1215 - 2885 Bayview Avenue
Toronto, Ontario
Luxury condo by Daniels, Spacious bright and clean one bedroom, living, dining, 9ft ceilings, open balcony. One Parking, locker. High end amenities. Steps to Bayview Village, Shopping center, Subway, 401 and all other amenities. (id:59911)
RE/MAX All-Stars Realty Inc.
1905 - 115 Mcmahon Drive
Toronto, Ontario
Welcome to this beautifully maintained and new painting throughout 2 Bedrooms corner unit which offers the perfect blend of comfort, convenience, and modern living. Whether you're first-time buyer, downsizing, or looking for a smart investment, this property is sure to impress. Bright and inviting open-concept living and dining space, perfect for relaxing or entertaining. A large balcony for relaxing and fresh air. Updated kitchen with sleek countertops, ample cabinet storage, and built-in appliances. Two generously sized bedrooms with large windows, offering plenty of natural light and closet space. A stylish and functional bathroom with contemporary fixtures and finishes. Convenient in-unit laundry facilities for added ease. One dedicated parking spot at P1 for hassle-free parking. One decent size locker included for added storage space. Lots of amenities including 24 hrs security/concierge, gym, pet spa, visitor parking etc. Nearby parks and recreational facilities for outdoor enthusiasts. Easy access to Hwy 401/404. Within walking distance to IKEA, Canadian Tire, Hospital, TTC subway and Oriole GO station. Short drive to popular shopping centres, restaurants and cafes. A friendly and welcoming neighbourhood perfect for families, professionals, and retirees alike. (id:59911)
Bees Home Realty Inc.
8 Quinn Forest Drive
Bracebridge, Ontario
Family Home in one of Bracebridge's Newest Neighborhoods!!! Completed in 2022, this well-built LCDG "Auburn Oak" home boasts approx. 2000sq ft on 2 finished levels. 4 bedrooms, 3 bathrooms, open concept main floor, with laundry room. Upstairs has a 4pc bath, and primary suite with it's own 3pc bath. The full, unfinished basement has plenty of room for a rec-room, more sleeping areas, and a rough-in for another bathroom. Note there is an EXTRA LONG DRIVEWAY at this property, where you could park 6 cars (or 4 trucks) + the double attached garage. The neighborhood is great for families, kids, and is walking distance to BMLSS (high school), Sportsplex's pool, rec facilities. Elementary schools are a few minutes away, with bus stop just steps from the house --- the sound of children playing, neighbors chatting, BBQs cooking in the neighborhood, yet still the chance to see Muskoka wildlife! Access the Muskoka River and Lake Muskoka just within 5 minutes drive! Come see this property, and see if it's for you! (id:59911)
Keller Williams Experience Realty
