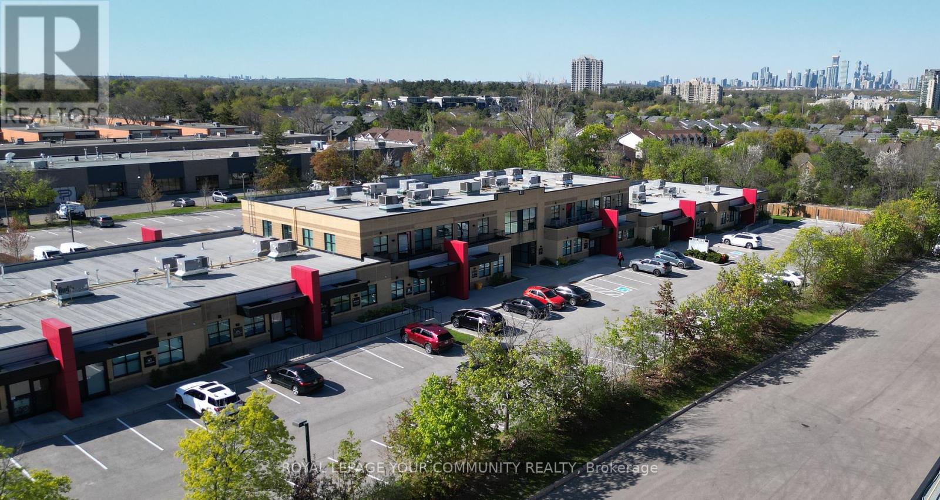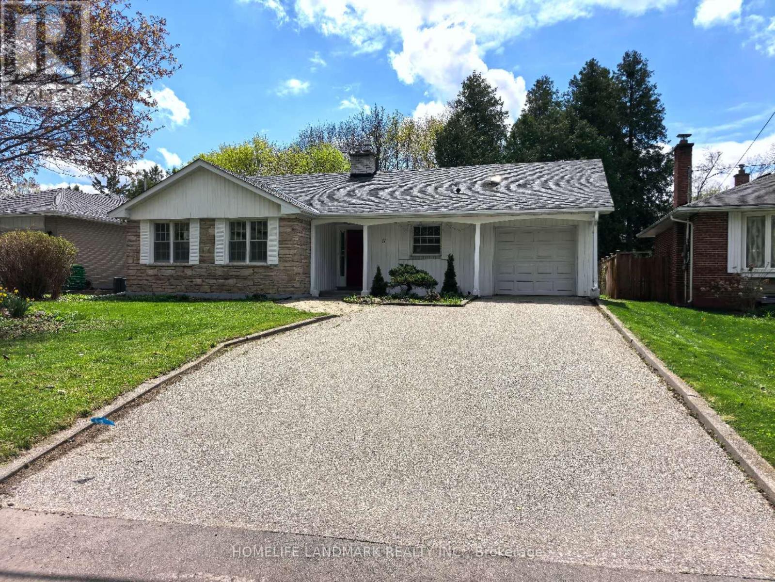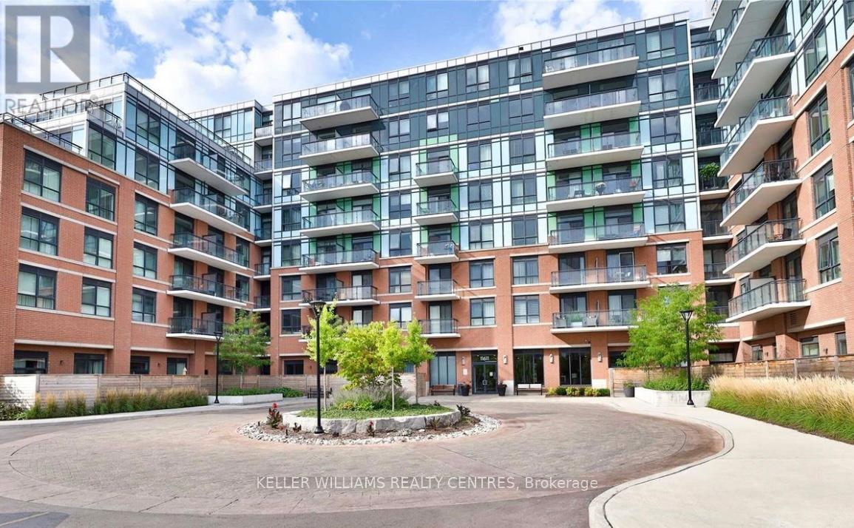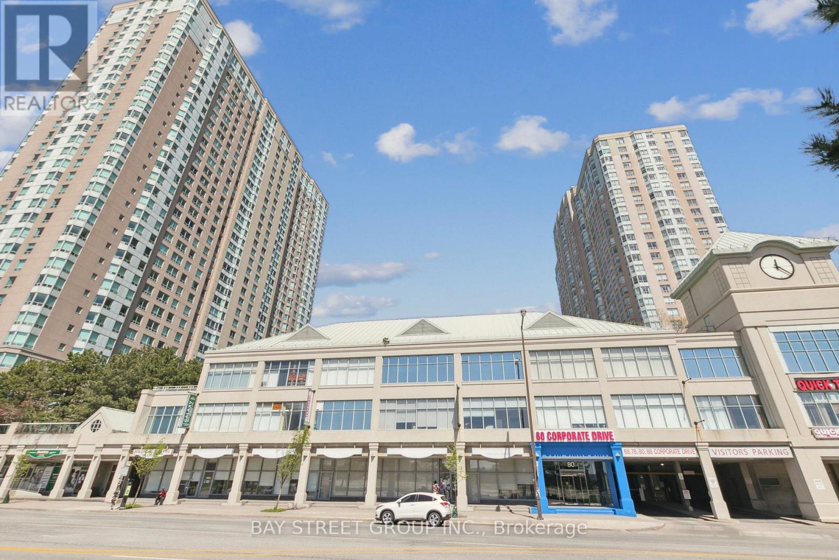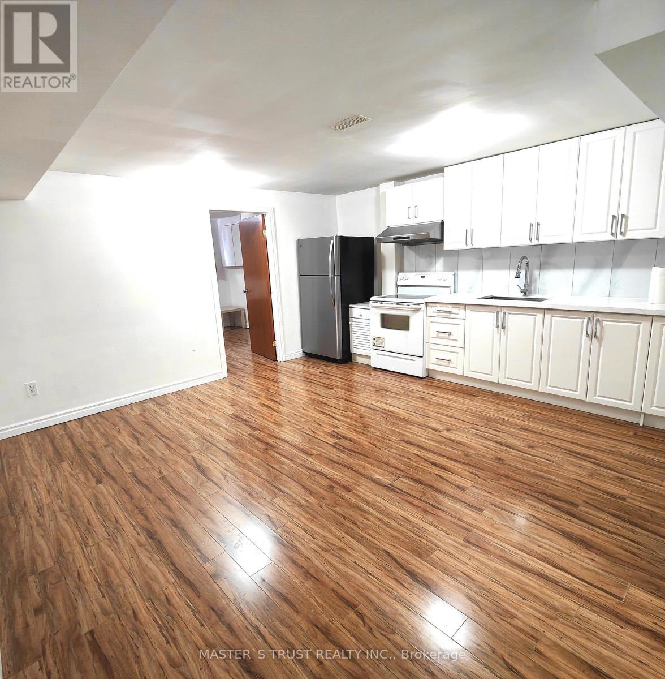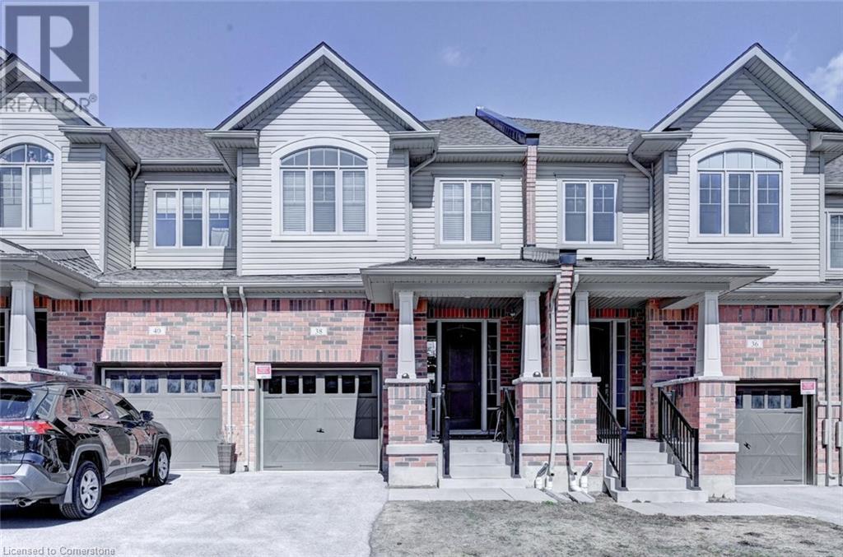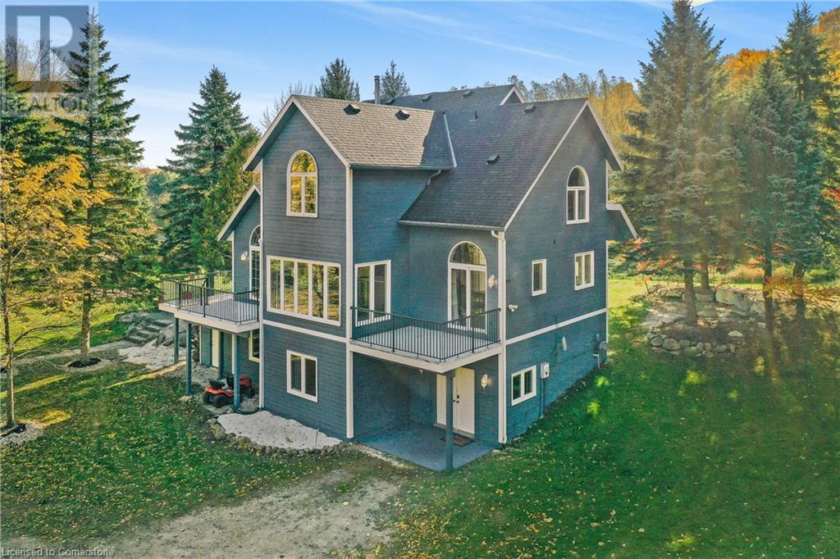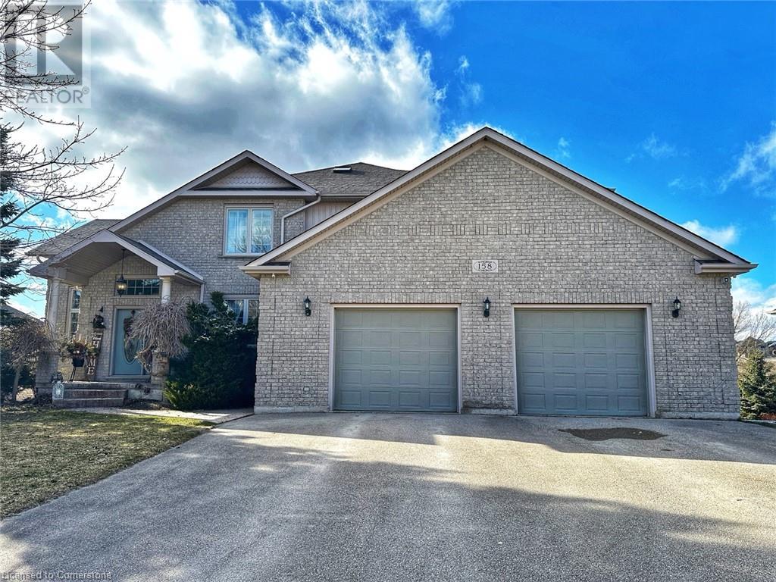37 - 152 Concession Road 11 Road W
Trent Hills, Ontario
Welcome To This Stunning Large Modular Home Located In Valleyview Retirement Estates. Offering One Of The Largest Homes In The Park, Here's Your Chance To Obtain Comfortable Downsizing. With Spectacular Views Of The Water From Both The Eat-In Kitchen And Deck, This Home Offers The Perfect Blend Of Relaxation And Convenience. This Peaceful Community Is Ideal For Retirement Living! This Home Has Recently Been Upgraded With Modern Appliances (2023), A 10X28 Deck (2023), A New Hot Water Tank, Water Softener, & Furnace (2023), Ensuring You Can Move In With Ease. The New Flooring In The Living Room, Dining Room, Hallways, & Both Bedrooms Provides A Fresh, Clean Look Throughout (2024). Plus, The New Faucets In The Kitchen & Ensuite Bathroom & Some Newly Installed Light Fixtures Add A Touch Of Modern Luxury (2024). [NOTE: PICTURES DO NOT REFLECT THE 2024 UPDATES]. The Spacious & Bright Primary Bedroom Features Its Own Ensuite And A Walk-In Closet, Perfect For Organizing Your Wardrobe. The Abundant Storage Space Throughout The Home Makes Downsizing A Breeze Without Feeling Cramped, Allowing You To Enjoy Your Retirement Without Compromise. As A Resident, You Will Have Full Access To The Clubhouse, Open May Through October, Where You Can Enjoy A Variety Of Fun Activities Including Euchre, Bingo, Darts, Karaoke, & More! Its The Perfect Place To Socialize And Make New Friends. The Attached Extra Long Garage Is A Dream For Hobbyists, Complete With Workbenches For All Your Projects. Whether You're Crafting, Fixing, Or Just Need Extra Storage, This Garage Fits It All. Don't Miss Your Chance To Own This Peaceful Slice Of Paradise In A Sought-After Retirement Community. This Is A Rare Opportunity To Live In Comfort And Style With Everything You Need Right At Your Fingertips! (id:59911)
Realty One Group Reveal
1562 Leger Way
Milton, Ontario
Welcome to this spacious and beautifully designed detached home located in the highly sought-after Ford community. Boasting a double garage 5 bedrooms 4 bathrooms and approximately 2870 square feet of above-ground. Hardwood flooring On the main & second floors. gas fireplace, upgraded lighting, Stylish kitchen with premium stainless steel appliances, fully fenced backyard for your privacy and enjoyment. many more upgrades. a Separate Entrance, the Primary master bedroom offers a huge walk-in closet and a luxurious 5-piece ensuite bathroom. Semi-Ensuite between 2nd & 3rd Bedrooms, Semi-Ensuite between Bedroom 4 & 5. Steps To Schools, Parks, Shopping, Hwy, Go Station. (id:59911)
Master's Trust Realty Inc.
12 Blue Haven Crescent
Toronto, Ontario
Meticulously maintained and spacious lower level two bedroom apartment with separate entrance. Quiet owner lives on main floor. Ideal for a couple or two singles seeking a quiet neighbourhood in walking distance of public transit and shopping. Property faces park/greenspace. Driveway parking for one car. This apartment is inclusive of utilities(heat, electricity, water) . Photos taken prior to 2nd bedroom being partitioned off. (id:59911)
RE/MAX Experts
28,31-32 - 2155 Dunwin Drive
Mississauga, Ontario
Prime opportunity for businesses seeking a modern, versatile built-out office condo in the heart of the Erin Mills area. This offering has options to purchase units between 1,353 SF, 2,706 SF or the total combined area of 4,059 SF. This professionally finished office space includes outdoor balconies for each unit. Zoning permits a variety of offices uses. Conveniently located at Dundas Street West and Erin Mills Parkway, the property offers easy access to major highways 403 and QEW, public transit, restaurants, and other key amenities. Amazing for businesses seeking flexibility and convenience, with its versatile layout, strategic location, and modern amenities. A must see! (id:59911)
Royal LePage Your Community Realty
903 - 140 Dunlop Street E
Barrie, Ontario
Recently updated and move in ready! Lovely 1 bedroom suite in the prestigious Bayshore Landing overlooking Kempenfelt Bay. This unit features beautiful new flooring and baseboards, freshly painted, updated fixtures, spotless and tastefully decorated. French doors to den from primary bedroom open kitchen with lots of cabinetry, overlooking spacious living/dining room combination. Large bedroom, ensuite laundry. The Suite includes 1 underground parking spot and 1 locker. Bayshore Landing amenities include: Sauna, exercise room, indoor pool, hot tub, library/games room/party room, wheelchair accessibility and visitor parking. Steps to restaurants, shopping, the beach, marina, art center, churches, farmers market, library and the North Shore trail for cycling & walking. Maintenance fees include heat, hydro, building insurance, and use of facilities. Pet friendly building. (id:59911)
Ipro Realty Ltd.
98 - 370d Red Maple Road
Richmond Hill, Ontario
Modern Style 3 Bedroom Townhome At High Demand Location In The Heart Of Richmond Hill. One Of The Best Layout In The Complex. 1,532 Sqft Interior Plus 148 Sqft Rooftop Terrace. Upgrades Include Washroom On Ground Floor And Kitchen Backsplash. Family Room On Second Floor Can Be Used As Office, Entertainment Area, Or Can Be Converted Into Another Bedroom. Conveniently Located Within Walking Distance To Yonge St, Hillcrest Mall, And Nearby Shopping Plazas. Close To Viva Transit Hub, YRT, Langstaff GO Station, And Community Centers, With Easy Access To Highways 404 And 407. Top School Zones *** St. Robert Catholic High School (10/10) (id:59911)
Sutton Group-Admiral Realty Inc.
11 Drakefield Rd Drakefield Road
Markham, Ontario
Pride Of Ownership!!! Well-Maintained Detached Charming 3Brds Bungalow, Backing Onto Ravine, Steps To Milne Dam Conservation Area. Hardwood Floor Thru-Out, Spacious Living Rm W/ Gas Fireplace. Dining Rm W/O To Backyard. Unlimited Potential. Top Ranked Schools, St. Patrick, Roy H. Crosby, Markville S/S. A Short Walk To Schools, Markville Shopping Centre, Library, Rec Centre. Quick Access To 407, Highway 7, Go Train. (id:59911)
Homelife Landmark Realty Inc.
98 - 370d Red Maple Road
Richmond Hill, Ontario
Modern Style 3 Bedroom Townhome At High Demand Location In The Heart Of Richmond Hill. One Of The Best Layout In The Complex. 1,532 Sqft Interior Plus 148 Sqft Rooftop Terrace. Upgrades Include Washroom On Ground Floor And Kitchen Backsplash. Family Room On Second Floor Can Be Used As Office, Entertainment Area, Or Can Be Converted Into Another Bedroom. Conveniently Located Within Walking Distance To Yonge St, Hillcrest Mall, And Nearby Shopping Plazas. Close To Viva Transit Hub, YRT, Langstaff GO Station, And Community Centers, With Easy Access To Highways 404 And 407. Top School Zones *** St. Robert Catholic High School (10/10) (id:59911)
Sutton Group-Admiral Realty Inc.
102 - 11611 Yonge Street
Richmond Hill, Ontario
Welcome to the luxurious one-bedroom unit with a spacious (over 3m x 7m) terrace at Bristol Condo! This stunning residence boasts a bedroom with walk-in closet, a large bathroom with lots of storage space, impressive 10ft ceilings, and laminate floors. Located on the first floor next to the concierge/security you are safe, avoid all the condo's elevator traffic, and have easy access to the outdoors. With the terrace, you have exclusive rights to have a barbeque outside. Enjoy the convenience of an ensuite washer and dryer, kitchen LED valance lighting, upgraded kitchen appliances, and granite counters. Included furnishings like a sleek TV wall unit in the living/dining room, a cosy bed, curtains, and designer light fixtures to elevate the living experience. Close to stores, public transit and schools, minutes to Hwy 404. Don't miss the opportunity to make this sophisticated space your new home. (id:59911)
Keller Williams Realty Centres
#102- #104 - 18 Crown Steel Drive
Markham, Ontario
Excellent Location in Warden/14th Ave. Area* Professional Office on Main Floor* Suitable for Various Business, Lawyer , Accounting, Mortgage, Insurance, Advertising Office, Medical Clinic , Physical Therapy Office , Education Learning Centre, Sales & Showroom Office , Art Centre, & Etc. Gross Area Approx. 3400 Sq. Ft. (Can be divided into Smaller Office upon Demand, Move In Condition, Whole Area renting Net Rent @13.5 per Sq. Ft. (Plus Approx. TMI $3898 /month) Main Door and Side Door Entrance , Utilities Included. Prime Location! Close To Hyw 407 and York Transit. (id:59911)
RE/MAX Crossroads Realty Inc.
117 Redwater Drive
Toronto, Ontario
Newly Renovated Bungalow On A Large Lot Located in A High Demand Area**All Brick**Two Bedroom Bsmt Apartment**Pot Lights**New Flooring Main & Basement 2024**Upgrade cupboard and countertop 2022**Front windows & Door 2023** Freshly Painted**Driveway 2023**New Furnace 2022**Air Conditioning 2024**Hot Water Tank Owned**Close to Schools, Shopping, Place of worship, Restaurants. (id:59911)
Century 21 Green Realty Inc.
206 - 80 Corporate Drive
Toronto, Ontario
Welcome to a prestigious condo office space in a prime location, ready to move in, Featuring an open-concept design with ample natural light and a dedicated meeting room, this office is ideal for professionals like lawyers, insurance agents, immigration consultants, and mortgage practitioners. Enjoy convenient access to Highway 401 and major amenities, including the TTC right at your doorstep. The building offers excellent exposure, common washrooms, elevators, and unlimited underground visitor parking. This is a rare opportunity for investors or businesses alike, with unparalleled convenience just a 5-minute walk from Scarborough Town Centre! **EXTRAS** Buyer has the option to get all the furniture with the office space. Ask listing agent for more info! (id:59911)
Bay Street Group Inc.
604 - 255 Village Green Square
Toronto, Ontario
Luxury Avani Condo By Tridel, Excellent Layout 1 Bedroom Plus Den, Master Bedroom With Walk-In Closet, Den Can Be Used As 2nd Bedroom. Modern Kitchen With Granite Counter Top, Built-In Stainless Steel Appliances. Luxury Amenities: Gym, Yoga, Party Room, Guest Suite, 24 Hours Concierge, Onsite Property Management. Great Location, Close to TTC, Scarborough Town Centre, Kennedy Commons, Hwy 401, Shops on Kennedy, Parks, Schools, and Much More. (id:59911)
Aimhome Realty Inc.
185 Simpson Avenue
Toronto, Ontario
Rare find all Inclusive unit. Spacious and sunfilled. 8' ceiling throughout. Tucked away on a small street in North Riverdale neighborhood. Quiet yet convenient. Steps to cafe, eateries, groceries and the famous Riverdale parks. Large ensuite laundry room. Updated kitchen. Storage space under the stairs. Hydro, water & heating all included. (id:59911)
Master's Trust Realty Inc.
2906 - 28 Freeland Street
Toronto, Ontario
Certainly! Here's a more elegant and polished version of your description:Experience the allure of downtown Toronto with this must-see residence! This beautifully designed open-concept one-bedroom plus den offers an abundance of natural light throughout the entire space, featuring expansive floor-to-ceiling windows that create a bright and welcoming atmosphere. The generously sized bedroom and living area provide perfect comfort and functionality. Located just steps from the waterfront, Union Station, supermarkets, and major highways, this exceptional unit combines convenience with modern elegance. Dont miss the opportunity to make this remarkable condo your new home! (id:59911)
Avion Realty Inc.
Th01 - 87 Wood Street S
Toronto, Ontario
Welcome to this gorgeous and freshly painted condo townhouse at 87 Wood Street, Toronto! This 3-bedroom, 3-washroom home offers 1,140 sq. ft. of functional living space (394 sq. ft. on the ground floor and 746 sq. ft. on the second level) with direct street access. Highlights include floor-to-ceiling windows, a second-floor laundry room, a parking spot conveniently located near the garage and building entry, plus one locker for extra storage. Enjoy the benefit of a low maintenance fee for added value! The building features incredible amenities: a fitness center, party and meeting rooms, rooftop terrace, 24-hour concierge, and is pet-friendly. Located in a prime spot, steps from the subway, TTC, Loblaws, LCBO, Ikea, shops, restaurants, and walking distance to U of T and TMU. A 5-minute walk to the dog park adds to the charm. Clean, well-maintained, and move-in ready don't miss this opportunity! (id:59911)
RE/MAX Prohome Realty
Main - 222 Finch Avenue E
Toronto, Ontario
Excellent Location, Potential of Commercial & Residential, Newly Renovated, Spacious 3 bedroom Bungalow with Possibility of 4 bedrooms, In-suite Laundry, Quartz Countertop, Bus stop at front Door, Step to Yonge St, Bayview Ave, Finch Subway station, Viva, GO Bus, Minutes To Hwy 401, Easy access to University of Toronto, Seneca College, York University, Toronto Metropolitan University, OCAD, George Brown College, Downtown Toronto, Catchment of High Ranking Schools (Finch PS, Cummer Valley MS, Earl Haig SS), Welcome To New Comers And International Students Under Conditions, No Pet No Smoking! Can be used as an office or commercial unit under conditions! (id:59911)
Aimhome Realty Inc.
605 - 50 O'neill Road
Toronto, Ontario
Do Not Miss Your Chance To Move Into This Much Anticipated Signature Condo Residence Right Above CF Shops @ Don Mills. High-End Features & Finishes. 934 SqFt. Real Spacious, Practical Layout, No Wasted Space. 9Ft Ceilings, Floor To Ceiling Windows With Sun-Filled. Laminate Flooring Throughout The Entire Unit. Open Concept Gourmet Kitchen With Granite Countertop, Tile Backsplash & B/I S/S Integrated Sophisticated Appliances. All Good-Sized Bedrooms Come With Ceiling Lights. The Master Bedroom Features W/I Closet, While The 2nd Bedroom Offers Mirrored Sliding Closet Doors. 2 Contemporary Full Bathrooms. Unbeatable Comprehensive Building Amenities. Coveted Location, All Amenities Available Within Walking Distance, Too Many To List! Easy Access To Hwys & So Much More! It Will Make Your Life Enjoyable & Convenient! A Must See! You Will Fall In Love With This Home! ***EXTRAS*** Everything Is Brand New! Huge Wraparound Balcony With Unobstructed CN Tower View! 1 Parking & 1 Locker Included! (id:59911)
Hc Realty Group Inc.
1905 - 5 St Joseph Street
Toronto, Ontario
Gorgeous Luxury Condo In the Heart of Toronto. 1 Bedroom + Den, Den Can Be Used As 2nd Bedrm With Windows, 2 Washrooms. Bright And Spacious Corner Unit, Great Southwest Views, Functional Layout. 9' Ceilings, Floor To Ceiling Windows, Large Balcony, Laminate Floor Throughout. Open Concept Modern Kitchen With Centre Island. Steps To U of T, Toronto Metropolitan (Ryerson) University, Subway, Restaurants, Shops, Parks. 24Hrs Concierge, Exercise Room, Party Room, Visitor Parking, And Much More. (id:59911)
Homelife Landmark Realty Inc.
38 Stonehill Avenue
Kitchener, Ontario
Welcome to this beautiful 3 bedrooms 4 bathrooms Executive Luxury freehold townhouse located in the most desirable Wallaceton Community of Huron Park in Kitchener. This gorgeous home is absolutely stunning and well-designed living Space. A spacious tiled foyer welcomes you to an open-concept design main floor with natural light flow in through oversized windows. 9-foot ceiling main floor and basement. The kitchen has an island with quartz countertops and stainless-steel appliances, overlook to a dining room and a living room with hardwood flooring and a beautiful electric fireplace. Staircase leads you to second floor with 3 good size bedrooms. The large primary bedroom features 9-foot cathedral ceilings, walk-in closets and a stunning 5-piece ensuite with spa-like shower and a free-standing tub. The second largest room has its own walk-in closet, sharing a 4-piece full bath with other bedroom. You will love the convenience that the laundry room brings you on this level. Large rec room with 9-foot ceiling completes the basement with a 3-piece bathroom. Wallaceton is a master-planned charming new community which will includes a new Indoor Recreation Complex at RBJ Schlegel Park 2 min walking distance, schools within short walking distance, a large centrally located park, new shopping plaza and more. (id:59911)
One Percent Realty Ltd.
689667 Monterra Road
The Blue Mountains, Ontario
Stunning Chalet with Breathtaking Views, Short-Term Accommodation (STA) zoning, Overlooking Monterra Golf Course Welcome to your dream retreat in the heart of Blue Mountain—a beautifully renovated, STA-zoned chalet offering the perfect blend of luxury, privacy, and income potential. Whether you're looking for a full-time residence, a weekend getaway, or a high-performing short-term rental, this property delivers on every front. Perched on 1.1 private acres, with no close neighbors, this 3-storey chalet offers sweeping views of the Monterra Golf Course and the Niagara Escarpment. Inside, you'll find over 3,300 sq. ft. of bright, open living space, featuring 5 spacious bedrooms and 4 modern bathrooms, thoughtfully designed for both comfort and style. The main level is warm and welcoming, with cathedral ceilings, rich hardwood floors, and a striking 3-way gas fireplace as the centerpiece. The gourmet kitchen boasts custom birch cabinetry, a generous island, and a large dining area with picture-perfect views—ideal for entertaining. Step outside to expansive decks where you can soak in the beauty of Blue Mountain in every season. Upstairs, a sunlit loft connects to three well-appointed bedrooms and a sleek 3-piece bath. Downstairs, a fully self-contained apartment offers one large bedroom, 3-piece bath, and a cozy living/dining area—perfect for in-laws, guests, or added rental income. Located just 2 minutes from Blue Mountain Village, with full municipal water and sewer services, and the rare benefit of Short-Term Accommodation (STA) zoning, this chalet is truly one-of-a-kind. Whether you're relaxing fireside after a day on the slopes, hosting family and friends, or building your rental portfolio—this Blue Mountain escape has it all. (id:59911)
Exp Realty Of Canada Inc
689667 Monterra Road
The Blue Mountains, Ontario
Stunning Chalet with Breathtaking Views, Short-Term Accommodation (STA) zoning, Overlooking Monterra Golf Course Welcome to your dream retreat in the heart of Blue Mountain—a beautifully renovated, STA-zoned chalet offering the perfect blend of luxury, privacy, and income potential. Whether you're looking for a full-time residence, a weekend getaway, or a high-performing short-term rental, this property delivers on every front. Perched on 1.1 private acres, with no close neighbors, this 3-storey chalet offers sweeping views of the Monterra Golf Course and the Niagara Escarpment. Inside, you'll find over 3,300 sq. ft. of bright, open living space, featuring 5 spacious bedrooms and 4 modern bathrooms, thoughtfully designed for both comfort and style. The main level is warm and welcoming, with cathedral ceilings, rich hardwood floors, and a striking 3-way gas fireplace as the centerpiece. The gourmet kitchen boasts custom birch cabinetry, a generous island, and a large dining area with picture-perfect views—ideal for entertaining. Step outside to expansive decks where you can soak in the beauty of Blue Mountain in every season. Upstairs, a sunlit loft connects to three well-appointed bedrooms and a sleek 3-piece bath. Downstairs, a fully self-contained apartment offers one large bedroom, 3-piece bath, and a cozy living/dining area—perfect for in-laws, guests, or added rental income. Located just 2 minutes from Blue Mountain Village, with full municipal water and sewer services, and the rare benefit of Short-Term Accommodation (STA) zoning, this chalet is truly one-of-a-kind. Whether you're relaxing fireside after a day on the slopes, hosting family and friends, or building your rental portfolio—this Blue Mountain escape has it all. (id:59911)
Exp Realty Of Canada Inc
158 River Run Road
Drayton, Ontario
Where elegance meets comfort! Nestled serenely in the charming town of Drayton that offers a peaceful and tranquil atmosphere with its beautiful countryside, picturesque landscapes, calming presence of farmland & the Conestoga River/lake conservation/cottage area, this impeccably custom designed home offers the harmonious blend of rustic appeal, cozy comfort and a close connection with nature. Custom built executive home 82 feet wide premium lot with over 4000 sq ft finished space: 6 bedrooms, 4 bathrooms, 3 gas fireplaces and fully finished walkout basement. The main floor boasts a majestic vaulted-ceiling great room, 18 feet high, and abundance of natural light throughout. The open-concept design seamlessly connects the living spaces, formal dining area and kitchen. The kitchen is handcrafted by a Mennonite carpenter: maple cupboard, quartz countertops and a center island, which makes the kitchen a chef's delight. Relax and entertain on the deck or backyard, where you can savor picturesque sunsets and the soothing sounds of nature. All season postcard views make every day feel like a cozy retreat. The balcony and walkout basement both provide access to the breathtaking panoramic views of the pond and green space. This property offers a carpet-free environment, and also boasts an oversized 2-car garage and a driveway that can accommodate up to 6 cars. Newly installed energy efficient Heat pump and smart thermostats with 10 years warranty. High speed fiber optic cable internet connects to the home fiber optic modem and whole house wired with internet and AV ports. Internet security cameras installed at 4 sides. 5 mins walk to amenities. (id:59911)
Solid State Realty Inc.
212 Front Street
Stratford, Ontario
Much like Stratford's Famous Theatre District and its fantastic downtown, 212 Front Street is a marvelous testament to the heritage, commitment, quality, and pride that holds it altogether. Let's agree to describe 212 Front Street for what this home is - a damn good investment. Completely move-in ready with zero maintenance issues. Don't believe me - check-out the 4 letter-sized pages describing the commitment to the aforementioned integrity and heritage by the current owners since 1995 (find attached). And, in celebration of spring and the pending theatre season in vibrant, energetic, and colourful Stratford, a "less than 10-minute walk away" is a wonderfully designed front verandah with delicious night lighting complementing the hand carved stone and zero-maintenance high quality composite flooring and ceiling materials. Well over 200 ft2 of warmth and comfort to welcome your friends and neighbours for all that summer offers. Want to talk to your plants and bird watch - the 400 ft2, 2-tiered deck at the rear of the home is beckoning to you - you have entertainment options! Oh yeah, 212 Front has 5 well-appointed bedrooms and 3 updated washrooms, a beautiful modern custom designed kitchen, family and living rooms separated by 110-year old pocket doors. Your TASK - call your realtor to set an appointment to view. (id:59911)
Housesigma Inc.



