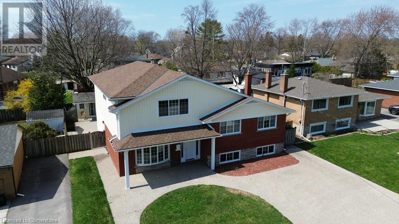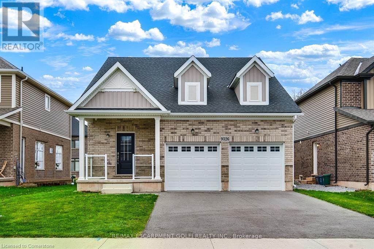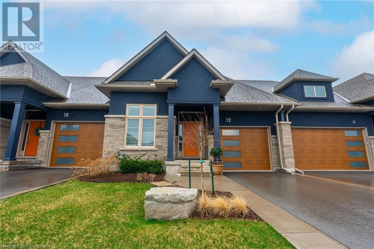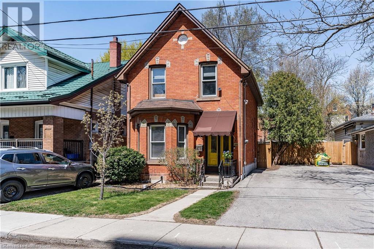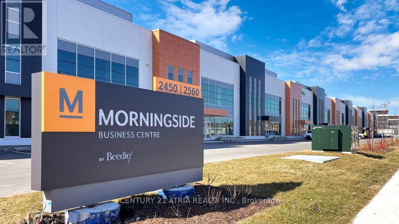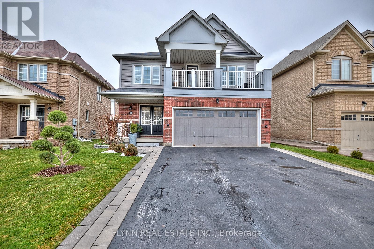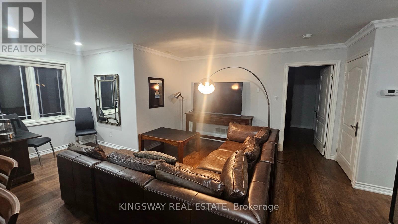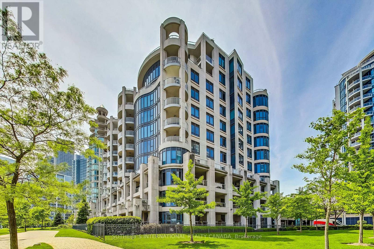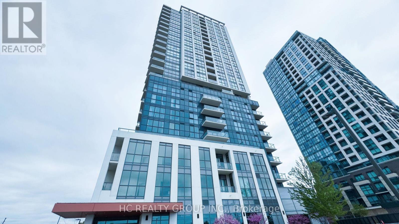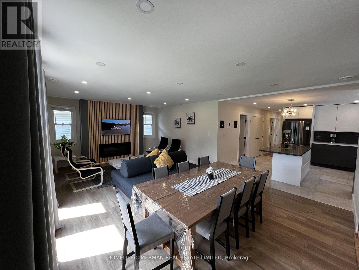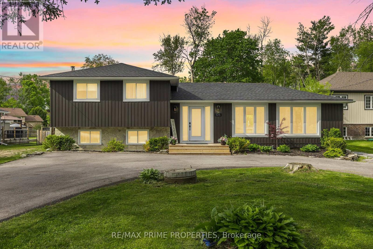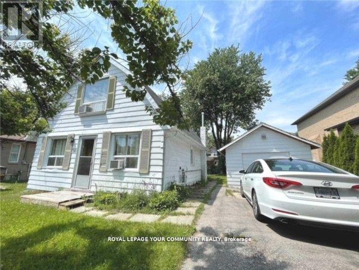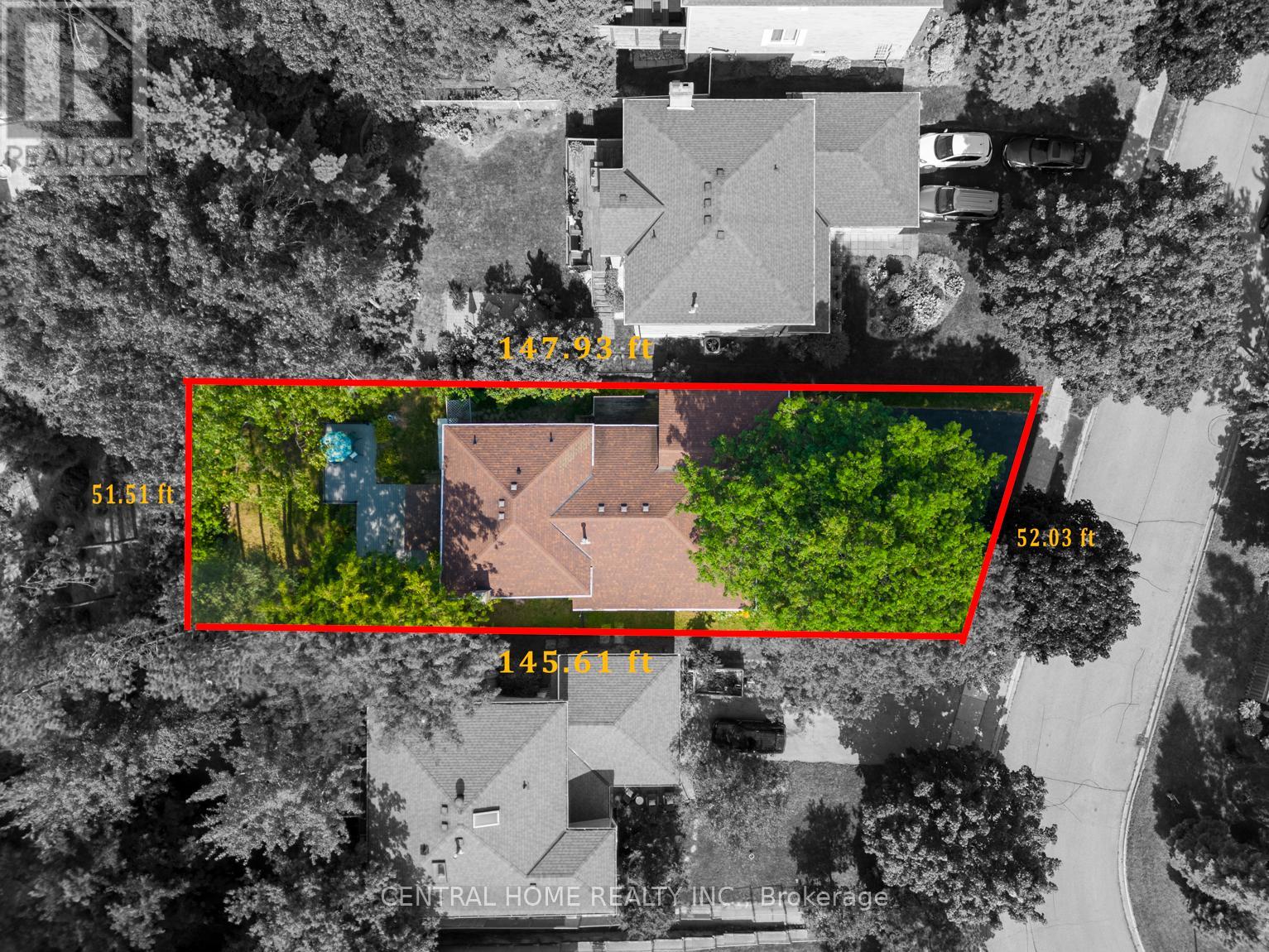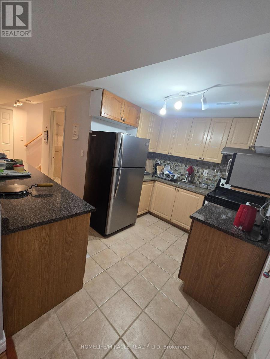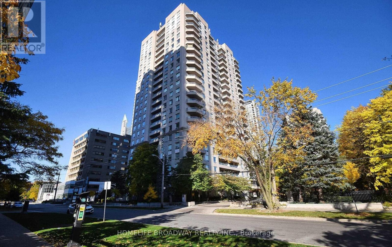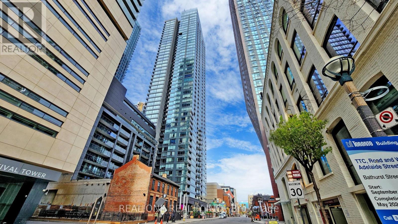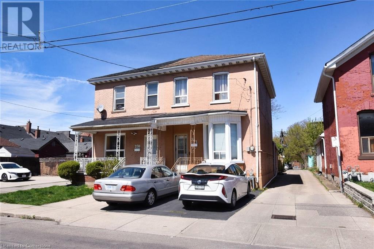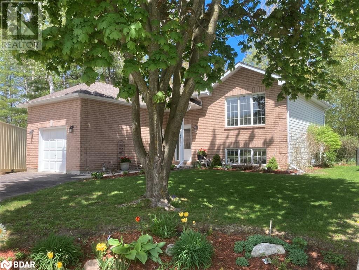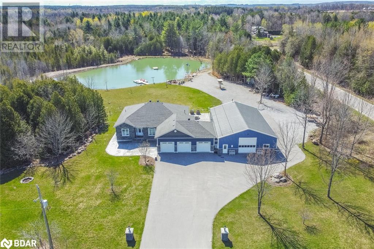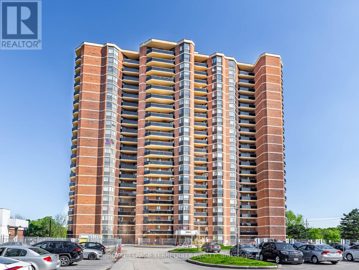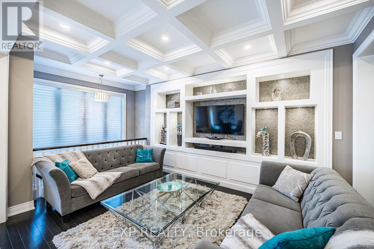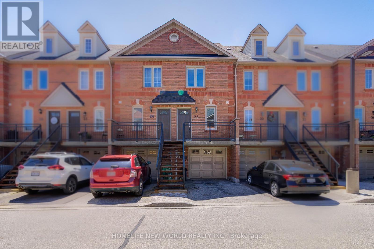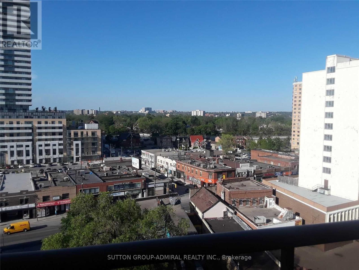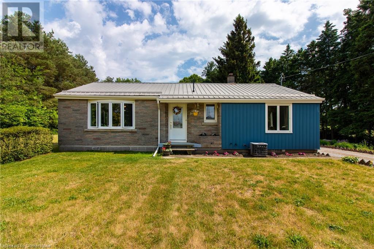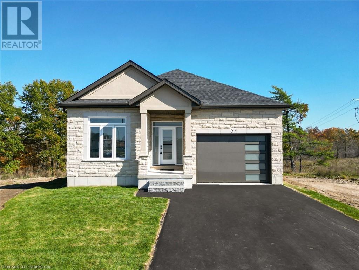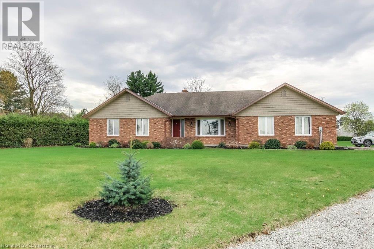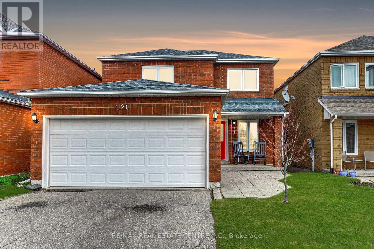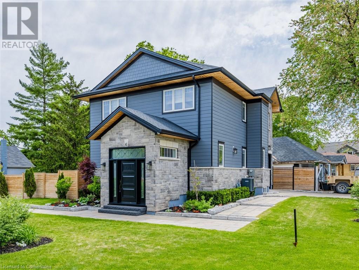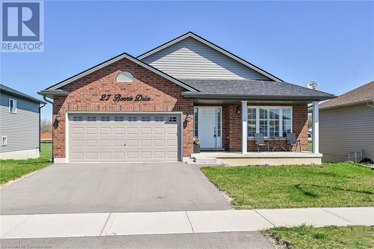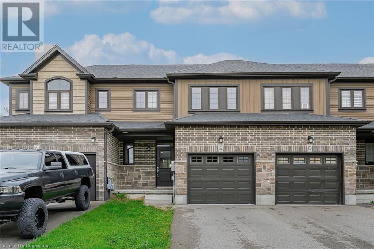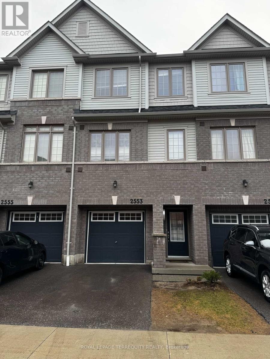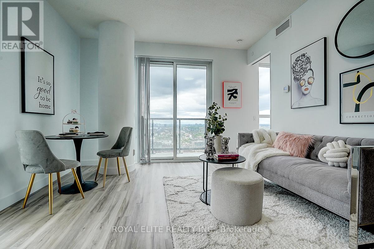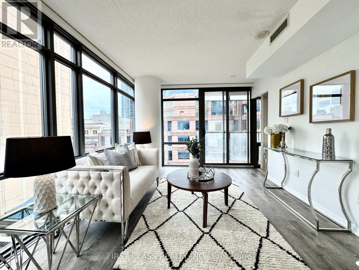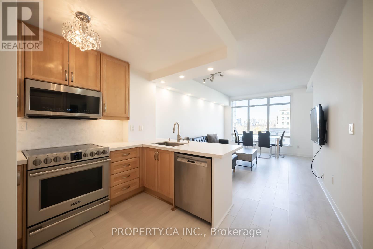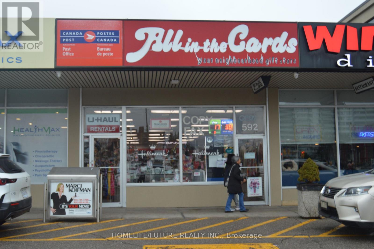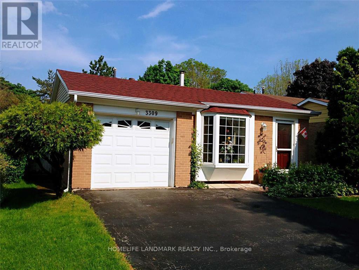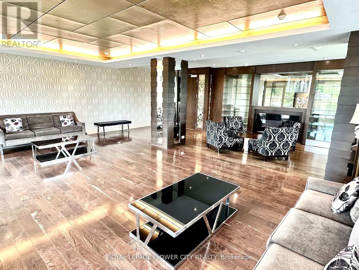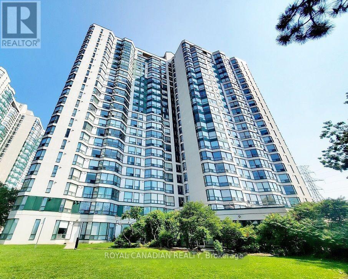174 Foxbar Road
Burlington, Ontario
Spacious & versatile home in Elizabeth Gardens - Steps to the Lake! Impressive 5-bedroom sidesplit with over 2800 SqFt of finished space, perfectly situated on a tranquil street where the only sounds you'll hear are birds chirping. Just steps from the lake and Burloak Waterfront Park, you can finally enjoy the scenic walks you've been dreaming of! The bright and spacious upper-level addition features 3 bedrooms, a full bathroom with heated flooring, a 2nd laundry room, and a massive family room pre-wired for TV & surround sound - making it perfect as a kids' zone or in-law suite. The Primary Suite is a true retreat, boasting state-of-the-art Kohler fixtures, a jetted tub, smart shower & toilet and heated flooring. With direct access to a 2-piece bath, the adjacent bedroom is an excellent home office option. The spacious living, dining & kitchen areas, with easy access to the expansive backyard with shed, built-in BBQ & bar fridge are ideal for hosting family and friends, whereas the huge lower-level rec room sets the stage for movie nights or relaxing evenings. You will enjoy the easy maintenance of the property with exposed aggregate driveway, walkways and patios, plus a front & back irrigation system. With driveway parking for 6 cars, there's room for everyone! Don't miss this rare opportunity to own a sprawling family home with endless possibilities, in one of Burlington's most desirable neighborhoods close to everyday amenities! (id:59911)
RE/MAX Escarpment Realty Inc.
9326 White Oak Avenue
Niagara Falls, Ontario
Welcome to this beautifully designed 3-bedroom, 2.5-bath bungalow in the desirable community of Chippawa. Built in 2023, this 1,800 sq. ft. home offers modern finishes and thoughtful design throughout. The main floor features a grand entrance with a two piece bathroom, an open-concept layout with a bright living space, vaulted ceiling, a contemporary kitchen equipped with stainless steel appliances, an island, and patio doors leading to the backyard. The primary bedroom boasts a private ensuite, while the upper loft area provides additional flexible space, a bedroom and a four piece bathroom. This carpet-free home includes a separate entrance, ideal for potential in-law or secondary suite options. A double car garage and double-wide asphalt driveway offer ample parking. Located in a family-friendly neighborhood, this home is close to parks, golf courses, and the scenic Niagara River. A perfect blend of style and functionality, this property is move-in ready. View it today! (id:59911)
RE/MAX Escarpment Golfi Realty Inc.
12 Carrick Trail
Welland, Ontario
Enjoy Maintenance-free luxury living in the sought-after active adult community in Hunters Pointe. This beautifully upgraded bungalow townhome offers over $140K in updates. Bright main level with engineered hardwood, California shutters and high end fixtures throughout. This open-concept layout features an upgraded kitchen with extended island, quartz countertops, Bosch oven/microwave combo, induction cooktop, and ceiling-height cabinetry. Great Room with 14 foot vaulted ceiling, floor to ceiling gas fireplace and custom cabinetry. Two upgraded sliding doors lead to a custom extended patio with gas BBQ hookup and partial cover for indoor-outdoor enjoyment. The fully finished basement includes a wet bar with built in cabinetry, 3-piece bath, and abundance of storage. The association fee of $262/month covers lawn care, snow removal and access to clubhouse amenities including a saltwater pool, tennis/pickleball courts, sauna, and fitness centre. (id:59911)
RE/MAX Escarpment Realty Inc.
248 Bold Street
Hamilton, Ontario
Nestled in one of Hamilton’s most walkable and charming neighbourhoods, 248 Bold Street offers timeless character, modern comfort, and community lifestyle just steps from everyday essentials. This beautifully maintained 2-storey brick home blends original Victorian details — 9ft ceilings, crown moulding, ornamental fireplace — with thoughtful updates throughout. Offering 3 bedrooms, 1.5 bathrooms, and a flexible layout that adapts to your lifestyle, the main floor welcomes you with a classic double-door vestibule leading into a tiled front hall and bright living room. Original pocket doors open to a spacious dining area, perfect for entertaining or everyday life. The updated kitchen combines vintage charm with modern function — featuring stainless steel appliances, exposed brick, pot lighting, and generous workspace — and flows into a rare main-floor laundry room. A stylish and convenient 2-piece bath (painted 2025) rounds out the main floor. Upstairs, three well-sized bedrooms are filled with natural light and original charm, complemented by a refreshed 4-piece bathroom. Whether you need a home office, guest space, or room to grow, the layout flexes to suit your needs. Outdoors, the private, fully-fenced backyard offers space to garden, relax, or gather under the trees — your own quiet retreat in the city. A rare private driveway accommodates three compact cars for effortless urban living. Recent updates include roof shingles (2018), fresh paint (2023), refurbished stairs with new post, spindles, handrail (2023), added dining room floor supports (2023), stair runner (2024), and more. Steps to Locke Street’s vibrant cafes & boutiques for daily errands. Just a 15-min walk to Hamilton GO Centre, and near city buses for quick access to McMaster, St. Joe’s, downtown & more. Close to the Bruce Trail, lovely parks and highly sought after schools; this is heritage charm meets modern ease — in the heart of Kirkendall. (id:59911)
Royal LePage State Realty
5 - 2560 Morningside Avenue
Toronto, Ontario
*** One Of The Biggest Units *** Brand New State-Of-The-Art Condo *** with Second-To-None Impressive Quality Of Constructions & Best-In-Class Specifications *** Including Soaring 28 Ft Height Clearance & High Efficiency LED Lights & ESFR Sprinklers *** Strategically Located At Morningside Business Center *** Easy Access To Hwy 401 & 407 & At-Door-Step TTC For Easy Commute *** Own It Today & Let Your Business Rise To A New Height! (id:59911)
Century 21 Atria Realty Inc.
8395 Elderberry Drive
Niagara Falls, Ontario
Welcome to 8395 Elderberry Dr, a beautifully maintained 4-bedroom, 3-bathroom detached home located on the oversized lot in a highly sought-after family-friendly neighbourhood in Niagara Falls. This move-in ready home offers fantastic curb appeal with a covered front porch and upper balcony, along with an extra-wide driveway and double garage. Inside, you'll find a bright and spacious open-concept layout featuring rich hardwood flooring throughout the main level, a formal dining room, and a large great room. The modern kitchen is a chef's dream, with sleek granite countertops, a central island, and a generous breakfast area with access to the backyard. The second floor includes a luxurious primary suite with a walk-in closet and a spa-like ensuite with a soaker tub and separate shower. The unfinished basement provides endless potential for customization. Located close to excellent schools, parks, and shopping, and with easy highway access, this home is in perfect condition and ready for its next owners. Don't miss out! (id:59911)
Flynn Real Estate Inc.
5164 New Street
Burlington, Ontario
Welcome to stunning, fully furnished wall unit in a prime location? This beautiful property in Burlington offers the best of both worlds a peaceful, serene environment with the convenience of being near major highways, shopping centers, Fully Furnished: Move in with ease and enjoy a beautifully designed space. Prime Location: Quick access to highways for easy commuting and shopping, Perfect for Professionals: Ideal for those who want to enjoy a comfortable, living experience in a vibrant community. Great Atmosphere: Located in a charming, well-maintained building with friendly neighbors. Don't miss out on this beautiful rental opportunity! Schedule a viewing today and experience the perfect blend of comfort, convenience, and style. (id:59911)
Kingsway Real Estate
607 - 4633 Glen Erin Drive
Mississauga, Ontario
Welcome to Erin Mills, 2 Bedroom, 1 Bathroom, 2 Parking's Bright & Spacious unit, Located in one of the Most Sought After Neighbourhoods, 9 Ft Ceilings, 24 Hr Security Plus Excellent Amenities. Walkout to Private Large balcony W/Privacy Screen/Panel and unobstructed CN Tower View. Abundance of Natural Light with Large Floor-To-Ceiling Windows, Unobstructed South East Exposure, Gleaming Laminate Flooring, Great layout. 2 Parking & Locker included. Upgraded Modern Kitchen, Open Concept, Quartz Countertop, Undermount Sink, Valance Lighting, Glass Mosaic Backsplash, Stainless Steel Appliances, Extended Cabinets. Foyer has Closet W/Bevelled Mirrors, In-suite Alarm, Outdoor Outlet for Electric BBQ, Upgraded Contemporary Bathroom W/Granite Countertop, Mirror W/Ledge Frame, Washer & Dryer, Custom Window Coverings. Freshly Painted. Building Amenities Incl Indoor Pool, Fitness Club with Cardio & Weights, Steam Room & Sauna, Library & Study Retreat, Resident Lounge, Party Rm, Dining & BBQ Area, Sun Bathing Roof Top Open Terrace for Entertaining, Yoga & Pilates Studio. Landscaped Grounds & Gardens. Great Location, Condo in close proximity to High Rated Schools, Parks, Public Transits, Credit Valley Hospital, Erin Mills Shopping, Restaurants, Trillium Hospital and much more. Min to Go Tran, Hwy 403/401/Qew. Walk To Loblaws, Walmart, Nations Supermarkets, Erin Mills Town Shopping Centre W/Shops & Dining, Gonzaga/John Fraser High School. Next To Parks & much more. Opportunity Not To Be Missed. (id:59911)
RE/MAX Gold Realty Inc.
220 - 2095 Lake Shore Boulevard W
Toronto, Ontario
Welcome To The Waterford Boutique Residences On The Shores Of Lake Ontario. Rarely Offered one Bedroom Model with Approx 954 Sq.Ft.Spectacular large 395 sq foot covered terrace with Lumon window enclosure. The Large kitchen offers seating at the island, stainless steel appliances and extra Italian styled pantry. The sunlit circular dining room offers spectacular views ofthe gardens. There is a sunlit den area with built in desk. This South-East facing unit Features Stunning Finishes including Granite, Marble, Custom Cabinetry Thru-Out Floor To Ceiling several builtins and a upgraded floor plan (id:59911)
Sotheby's International Realty Canada
504 - 50 Thomas Riley Road
Toronto, Ontario
This elegant 2-bedroom, 2-bathroom condo offers a harmonious blend of modern finishes, functional layout, and natural light in one of Etobicokes most vibrant communities. Enjoy floor-to-ceiling windows that invite sunshine throughout the open-concept living and dining area, complemented by a sleek kitchen featuring quartz countertops, soft-close cabinetry, under-cabinet lighting, and stainless steel appliances.The spacious primary bedroom includes a large closet and a contemporary 3-piece ensuite. A second full bathroom and an additional bedroom provide flexible living for guests or work-from-home needs. Step out to your private balcony and soak in the cityscape.Residents of Cypress enjoy top-tier amenities: 24-hour concierge, rooftop terrace with BBQs and a kids' play area, a fully equipped gym and yoga studio, co-working lounge, party room, children's playroom, bike lockers, and visitor parking. Located in the heart of Islington-City Centre West, you're steps to Kipling TTC and GO stations, close to Hwy 427/QEW/Gardiner, and minutes from Sherway Gardens, Cloverdale Mall, and scenic parks. Unit includes one parking space and locker. (id:59911)
Hc Realty Group Inc.
228 Bayview Avenue
Georgina, Ontario
Spectacular Fully Renovated 4 Bedroom, 3 Washroom, Eat-In Kitchen, 7 Parking Spots, W/O To A Fully Landscaped And Mature Fenced Backyard, Just Steps To Lake Simcoe, Enjoy Year Round Activities, Boating, Fishing, Swimming, Ice Fishing, Skating, Minutes From Hwy 404 And So Many Plaza And Shops. (id:59911)
Homelife/cimerman Real Estate Limited
126 Pinecrest Road
Georgina, Ontario
Welcome to Your Dream Home!Nestled on a peaceful, family-friendly street, this beautifully renovated 3-bedroom, 2-bathroom gem seamlessly blends modern comfort with cozy charm. Whether you're a passionate entertainer or a growing family in search of your forever home, this property is thoughtfully designed to complement your lifestyle.Step inside to a bright, open-concept main floor flooded with natural light. The centerpiece is a sleek, modern kitchen featuring stainless steel appliances, a striking waterfall island, and ample cabinetry for all your storage needs. The adjoining living and dining areas are perfect for entertaining, with impressive vaulted ceilings that add a touch of grandeur and warmth to every gathering.The home boasts three spacious bedrooms, including a serene primary retreat and two versatile rooms ideal for children, guests, or a home office. Two beautifully updated bathrooms ensure comfort and convenience for the whole family.Need a space to unwind? Head downstairs to the finished basement, your perfect cozy escapeideal for movie nights, gaming, or simply relaxing after a long day.Step outside to your personal backyard oasis. A large deck overlooks an above-ground heated pool and hot tub, making it a dream setting for summer barbecues, weekend lounging, or stargazing soaks. The fully fenced yard offers privacy and a safe play area for kids and pets alike.Additional features include a wrap-around driveway with generous parking, and thoughtful upgrades throughoutmaking this home truly move-in ready (id:59911)
RE/MAX Prime Properties
56 Sylvan Crescent
Richmond Hill, Ontario
ATTENTION USER/DEVELOPER/INVESTOR, RARE OPPORTUNITY, 50 FEET FRONT AT PRIME RICHMOND HILL LOCATION AT OAK RIDGE'S LAKE WILCOX. ENJOY STUNNING PARTIAL LAKE VIEW FROM 2ND FLOOR, WALKING DISTANCE TO LAKE WILCOX, ACTIVITY AT LAKE WILCOX PARK INCLUDE: CANOE CLUB, WATERFRONT, SPLASH PAD, EXT. SURVEY IS AVAILABLE. (id:59911)
Royal LePage Your Community Realty
20 Hollis Crescent N
East Gwillimbury, Ontario
Welcome to this stunning home offering approximately 2,500 sq. ft. of living space in the prestigious Holland Landing community! Nestled on a premium 147' deep lot with a 52 frontage, this property is surrounded by mature trees, lush lawns, and open fields, providing a serene ravine-like view. Step inside to an updated kitchen with a walkout to the side yard and spacious living and dining areas featuring hardwood floors and crown molding. The primary suite boasts a 5-piece ensuite and a walk-in closet. The professionally finished walkout basement is a standout feature, offering a bright and spacious layout with 2 bedrooms, a basement office room with a large window, a beautiful kitchen, a 3-piece bath, and a separate laundry room. The private walkout entrance provides excellent flexibility for extended family or potential income opportunities. Enjoy easy access to top-rated schools, parks, shopping, GO Transit, and major highways. A must-see home in a fantastic neighborhood! Seller, Seller's Agent & Buyer's Agent Do Not Warrant Retrofit Status. (id:59911)
Central Home Realty Inc.
22 Misty Hills Trail
Toronto, Ontario
SHARED...... SHARED..... SHARED......Spacious 2 store house. Basement for rent. Located in the prime area of the Morningside and Finch. Close to TTC , Shopping Plaza , School. Looking for working professional male/ female. Utility included. It is 4 Bedroom Basement. Only 1 Room Available foe the rent.No Smoking in the house and near house 2 meter area. (id:59911)
Homelife/miracle Realty Ltd
72 Dundalk Drive
Toronto, Ontario
Step into this fully renovated, sun-filled 3+1 bedroom townhome in the well-maintained Dorset Park community. Featuring a spacious open-concept living/dining area and a sleek kitchen with quartz countertops, stylish backsplash, and smart storage. The main floor includes a convenient powder room, with 3 generously sized bedrooms and a modern bathroom upstairs. Enjoy a fully finished basement with a walk-out to the backyard. Comes with 1 built-in garage and 2 driveway parking spots. Just steps from Kennedy Commons, parks, schools, grocery stores, Highway 401, TTC, GO Station, and more. (id:59911)
Royal LePage Ignite Realty
210 - 18 Hillcrest Avenue
Toronto, Ontario
Welcome to Empress Plaza II, right in the heart of North York! This corner unit offers 2 split bedrooms and 2 full bathrooms, plus tandem parking that fits two cars. The kitchen has been updated with granite countertops, a ceramic floor, stainless steel appliances, and a backsplash. You'll find laminate floors throughout and updated bathrooms, along with plenty of storage-there's an ensuite storage room plus a locker. Located in the Earl Haig School zone with direct underground access to the subway, and just steps to schools, shopping, theatres, and everything you need. **Photos are from previous listing and unit is currently tenanted.** (id:59911)
Homelife Broadway Realty Inc.
3106 - 295 Adelaide Street W
Toronto, Ontario
Welcome to The Pinnacle on Adelaide - a premier residence in the heart of Toronto's vibrant Entertainment District, perfectly suited for both work and play. This stunning 1 Bedroom + Den unit, offering approximately 644 sqft of living space plus a 50 sqft balcony with breathtaking east-facing city views. The open-concept layout features a modern kitchen with upgraded stainless steel appliances, combining style and functionality. Enjoy luxury living in a top-tier building with exceptional amenities, including: 24-hour concierge, Indoor swimming pool, hot tub & sauna, State-of-the-art gym, Elegant party room & lounge, Visitor parking & guest suites, Uber/Taxi-friendly entrance for seamless pick-up/drop-off ,5-star hotel-like lobby to impress your guests. Prime location steps away from: PATH Underground Network, Financial District, TIFF & Theatre District, Rogers Centre, Trendy shops, restaurants & nightlife, TTC, Streetcar & Subway access, Quick highway connections, Experience the best of downtown living -everything you need is right at your doorstep! (id:59911)
Real One Realty Inc.
241 Robert Street
Hamilton, Ontario
All rm sizes are irreg and approx.. European style home for over 63 yrs. Plaster walls, high 10 ft ceilings. Large eat-in kitchen with prep room/main laundry and access to basement (part) also access to rear long backyard. Dining room was used as bedroom. Stair lift included or easy to remove (high demand for them) Upper bedroom was kitchen unit and possible 2 units. Lots of options and ideal for personal or investment use. Zoned “D” residential permits 2 units and 2 parking front spots. Great location near downtown and General hospital. Easy walk to all amenities, bus transit, West Harbor go-train, Bayfront waterpark + more. Lots of attractions. Shows well-cared, 4 bedrms, 1.5 baths. (id:59911)
RE/MAX Escarpment Realty Inc.
15 Lisbon Court
Wasaga Beach, Ontario
Welcome to this bright and beautiful raised bungalow located on a 63 x 122 irregular lot nestled on a quiet cul de sac and backing onto a treed green space. In the heart of Wasaga Beach, this charming home offers an inviting open concept living space with 2+1 bedrooms, 1+1 baths, oversized single car garage with work bench, tool peg board, loft storage, a double wide driveway and gravel tandem parking on the side. Oak hardwood flooring in the upstairs main living spaces, vinyl in the kitchen / baths, professionally cleaned carpet in the bedrooms and lower level. A gas fireplace in the family room provides extra warmth for those cozy evenings. Featuring perennial gardens at the front of the home, black chain link fence in rear yard, new shingles (2011), gutter guards, new front door (2010), water softener owned, hot water heater owned, water treatment is a monthly rental, central vac, newer A/C unit (2016), gravel area in back yard is ideal for a fire pit, remote ceiling fan in primary bedroom and newer electric stove. There are gas connections ready for a stove, BBQ and dryer. A perfect home for retirees, first-time buyers or investors with a spacious basement, extra bedroom and bathroom. Plenty of light with large windows and a walk out from the dining room to a rear deck and fenced yard. Home has a modern neutral décor with oak kitchen and marble backsplash. Book your showing today and come see your next home to stay. (id:59911)
Royal LePage First Contact Realty Brokerage
2085 Warminster Road
Severn, Ontario
EXTRAVAGANT BUNGALOW SET ON A TRANQUIL 61-ACRE LOT WITH A WORKSHOP & 3 CAR GARAGE! Bold, beautiful, and built for those who want it all, this luxury estate in rural Severn delivers sophistication, space, and a jaw-dropping workshop that’s unlike anything else on the market. Set on a private 61-acre lot surrounded by nature, this executive bungalow offers over 3,900 square feet of finely finished living, complete with a fully integrated smart home system and lavish features at every turn. A spacious 2,400 square foot heated workshop steals the spotlight with in-floor radiant heating, lounge space, bar area, bathroom, and a grand roll-up door, plus a direct connection to a heated 3-car garage, perfect for hobbyists, collectors, or entrepreneurs. The covered deck with soffit lighting sets the scene for year-round enjoyment, overlooking a swimmable spring-fed pond with a sandy beach area and peaceful surrounding landscape. This home is designed for entertaining and features an expansive layout with a kitchen hosting built-in appliances, a large island, and stainless steel appliances. The primary suite is tucked away for privacy, boasting a spa-like ensuite and its own walkout, while two additional bedrooms are smartly positioned on the opposite side with a sleek 4-piece bath. The finished walk-up basement offers flexibility with a rec room, media room, office, den, fourth bedroom, and another full bathroom. A second driveway off of Town Line leads to a bunkie with hydro, offering additional parking, storage, and convenient access to the property. Less than 20 minutes to the heart of Orillia, this #HomeToStay pairs modern luxury with rural charm in a truly grand way! (id:59911)
RE/MAX Hallmark Peggy Hill Group Realty Brokerage
210 Farley Road Unit# 5
Fergus, Ontario
Welcome to 5-210 Farley Rd! The PERFECT townhouse is now on the market! This immaculate 2-storey 2,100+ sq.ft. Corner Unit features 3 bedrooms, 2.5 bathrooms and a 2-car Garage. Walk into this bright home and take in the 9ft ceilings and oversized windows. The layout is fantastic, with the formal living and dining room right off the entrance, perfect for family living and entertaining. They’ll lead you directly into the heart of the home - the Kitchen, a chef’s dream! Ample storage and counter-space, stainless steel appliances, plus a large island, complete with a breakfast bar and dining area. The great room offers even more space, with built-ins and a cozy gas fireplace; it’s the perfect spot for movie night. Completed by a main-floor laundry room and mud room with garage access. Upstairs, you’ll find a full bathroom and 2 generously sized bedrooms. The master suite is luxurious, with a private 4-piece ensuite and walk-in closet. In the basement, you’ll find immense potential! Unfinished with a rough-in for a bathroom, envision maybe a home office? The ultimate recreation room? It’s yours to create! The backyard is private and fully fenced, with a beautiful patio and green space, it’s a great summer oasis! Perfectly situated in a quiet family-oriented neighborhood in desirable Fergus, close to many parks, trails, and amenities. Don’t miss your opportunity - schedule a safe and private showing today! (id:59911)
Realty Executives Edge Inc.
1708 - 234 Albion Road
Toronto, Ontario
Spacious and sunlit 3-bedroom, 2-bath condo at 1708-234 Albion Rd in Etobicokes Elms-Old Rexdale community offering over 1,000 sq ft of open-concept living with an updated eat-in kitchen, modern cabinetry, large living and dining area, ensuite laundry, and a private balcony with expansive city views; includes 1 underground parking space and access to premium building amenities: outdoor pool, gym, sauna, party room, meeting room, and 24/7 security system; maintenance fees cover heat, hydro, water, A/C, building insurance, and common elements; pet-friendly building with family-oriented appeal; unbeatable location just a 2- minute walk to TTC street transit and minutes to Highways 401, 400, and 427 for fast access across the GTA; surrounded by 4 major parks and recreation options Pine Point Park & Arena, Louise Russo Park, Acacia Park, playgrounds, splash pad, sports courts, trail, and more-all within walking distance; ideal school access with The Elms Junior Middle School, Braeburn Junior School, Thistle town Collegiate Institute, and French-language schools; nearby safety facilities include Humber River Hospital, fire station, and police division all within 5 km; this well-managed condo blends comfort, convenience, and community perfect for end users or investors seeking value in a rapidly growing pocket of Toronto; book your showing today and take the next step toward effortless condo living. (id:59911)
Royal LePage Terrequity Realty
2465 Village Common Street
Oakville, Ontario
WOW!! Luxury Townhome Over 3,500 Sq. Ft. Of Exquisitely Upgraded Living Space On A Premium Ravine Lot! Backing Onto Breathtaking 14 Mile Creek! Step Inside To Discover The High End Quality Finishes Throughout Boasting Coffered Ceilings, Accent Stone Wall On Staircase, Rich Hardwood Floors Throughout, 2 Staircases Leading To Basement. The Gourmet Kitchen Is A Chef's Dream Featuring Quartz Countertops, A Large Centre Island With Breakfast Bar, Gas Stove, Tile Backsplash, Built-In Microwave, Undermount Lighting, And Custom Cabinetry. The Bright Breakfast Area Leads To A Private Backyard Oasis With A Stamped Concrete Patio, Gazebo, And Picturesque Ravine Views. The Sophisticated Living Room Boasts A Modern Built-In Wall Unit, While The Formal Dining Area Impresses With A Gas Fireplace And Sleek Mantel, Setting The Perfect Ambiance For Entertaining. A Main Floor Laundry Room Includes Quartz Counters, Built-In Cabinetry, Tile Backsplash, And Inside Garage Access For Added Convenience. The Second Floor Showcases Hardwood Flooring And Crown Moulding Throughout. The Primary Retreat Offers A Walk-In Closet, Large Windows, And A Spa Like 5 Piece Ensuite Featuring A Soaker Tub, Double Vanity, And Frameless Glass Shower With Bench Seating. The Third Bedroom Features A Private Walkout Balcony, Perfect For Relaxation. The Fully Finished Basement Offers Dual Staircases, An Office Room With French Doors, A Spacious Recreation Room With A Feature Wall And Electric Fireplace, And Ample Storage Space. Located Near Schools, Shopping Centres, Parks, And Transit, This Executive Townhome Is The Epitome Of Modern Luxury In Prime Oakville. (id:59911)
Exp Realty
23 - 3895 Doug Leavens Boulevard
Mississauga, Ontario
Welcome To This Renovated Cozy Townhouse In The Most Desirable Area Of Mississauga. Bright & Spacious 3 Bedrooms, 2 Full 4Pc Baths, New Engineered Hardwood Click Flooring Throughout. Open Concept Dining Room. Newly Updated Kitchen With Quartz Countertop, S/S Appliances And New Vinyl Floor, Gorgeous Living Room With Walkout To Deck At Private Fenced Backyard. Large Primary Bedroom On Entire 3rd Level Has 4Pc Ensuite Bath & Walk-In Closet. New Staircase, Most Replaced New Windows. Direct Access To Garage. Close To Schools, Parks, Transit & Hwy... (id:59911)
Homelife New World Realty Inc.
1103 - 2088 Lawrence Avenue W
Toronto, Ontario
Beautiful Penthouse W/ High Cathedral Ceilings Unobstructed View, Only 4 Units On This Floor, Great Floor Plan, Modern Decor, Laminate Floors Throughout, Huge Master Bdrom W/ Bay Window, Very Large W/I Closet+ Extra Rack Space. Tons Of Natural Light, And Two Parking Spots!!! (id:59911)
Sutton Group-Admiral Realty Inc.
86 Colborne Street S
Simcoe, Ontario
Do you have an expanding family? Do you need a large house with enough room to accommodate? Is this the year you make your dream come true by buying your next home? One home stands tall among homes in Simcoe! 86 Colborne Street South is a 2.5 Storey home with 3 floors built circa 1917 and has over 2,150 sq ft of living space. Located central to shopping, amenities, municipal offices and next door to Trinity Anglican Church. Main floor features include a dining room, living room combination with updated pot lighting, French doors and sliding barn doors into the updated kitchen with a large island. There is also main floor laundry facilities, a small 2-piece bathroom/powder closet, a vintage side porch and access to either the backyard, basement or second floor. Head up to the second floor and you will find all the bedroom sizes are generous. The primary bedroom features an ensuite bathroom with 2 sinks and a soaker tub. Off of the ensuite bathroom is a sunroom with windows surrounding you and it’s a great place to hideaway and enjoy a quiet moment with your favourite book. Bedroom 2 has an aquatic/aquarium feel to it with large replaced bay windows. There is a door off the hallway that leads to the 2nd floor deck/balcony overlooking Colborne Street South. Ascend the final flight of stairs to the 3rd level to a completely renovated space featuring 2 more bedrooms that are both generous in size. The basement is a traditional unfinished space with a workout room/gym, tool room/workshop space & utility area. Outback features a nice side yard which is fully fenced & a 2 car-garage. Imagine the possibility of some rental income here if you have the entrepreneurial spirit. More importantly, imagine yourself living here! Call today and book your viewing of this classic home with modern appointments and make your move today. (id:59911)
Royal LePage Trius Realty Brokerage
16 Dean Avenue
Port Dover, Ontario
Check out that view! Experience Port Dover living in this stunning open-concept bungalow overlooking Lake Erie. With over 2,300 sq. ft., this home offers 3 bedrooms, 3 bathrooms, and 2 kitchens—ideal for multi-generational living or guests. The main floor features a soaring ceiling in the great room, a striking four-sided fireplace, and two patio doors leading to a three-season sunroom with breathtaking marina and lake views. Entertain with ease in the spacious dining area and oversized kitchen, complete with ample cabinetry, an island, and a versatile flex space. The primary suite includes patio door access to a private deck, a walk-in closet, and an updated ensuite with a glass shower. A powder room, storage, and main-floor laundry complete this level. The lower level, with large windows and a freestanding fireplace, is perfect as an in-law suite. It offers a full kitchen, family room, two bedrooms, a 4-piece bath, and plenty of storage. Parking for two cars in the shared driveway. All this, just a short walk from downtown Port Dover’s restaurants, shopping, and beach. Don’t miss this incredible opportunity! Check out the video walk through and book your showing today. (id:59911)
RE/MAX Erie Shores Realty Inc. Brokerage
526 Highway 6
Port Dover, Ontario
Charming home with endless potential.This home features comfortable living areas,a cozy kitchen and a serene and picturesque 2 acre setting perfect for gardening and entertaining.Located with convenient access to local amenities.Don't miss this opportunity to make this home your own.*** Do not access property without an appointment!Unauthorized access, including access outside of appointment times, is prohibited.*** (id:59911)
RE/MAX Erie Shores Realty Inc. Brokerage
57 Pike Creek Drive
Cayuga, Ontario
PREMIUM RAVINE LOT!!! Presenting a stunningly designed new build, 3 bed, 2 full bath bungalow situated in a peaceful and serene neighbourhood! This open-concept home features top-quality finishes, abundant natural light, and offers a high level of privacy. It sits on a premium pie-shaped lot backing onto a ravine, making it an ideal sanctuary. The main floor boasts 10-foot ceilings, luxury chef's kitchen with custom cabinetry, granite countertops and an island, while the basement has 9-foot ceilings with a walk-out and a separate side entrance, perfect for a potential in-law suite. This home is ready to welcome you. Come check it out for yourself! (id:59911)
Royal LePage Trius Realty Brokerage
1769 Concession 5 Road
Waterford, Ontario
Escape to country serenity with room to grow! Imagine waking up to the peaceful sounds of nature, letting your furry friends roam freely in a sprawling fenced yard and having the space you need for hobbies, projects, or even a home based business in your HUGE detached shop! This charming bungalow offers the perfect blend of tranquil country living and practical functionality. Nestled on a generous lot, this property is a rare find for those seeking space, privacy and freedom to pursue their passions. Inside you'll discover a cozy inviting layout perfect for family living, 3+1 bright and airy bedrooms offering plenty of space for everyone, 2 well appointed bathrooms and a functional kitchen, comfortable living area and family room with a wood stove ideal for relaxing and entertaining. Outside you will find an expansive fully fenced yard perfect for children and pets, and outdoor activities. Picture summer BBQs, gardening and endless playtime! Next, the dream shop! Heated, with 200 amp service and running water, perfect for hobbyists, mechanics, truck drivers, woodworkers, artists or anyone needing significant work space, with ample room for storage, tools, equipment or projects of any size or even an RV ! Enjoy peace and quiet of country living away from the hustle and bustle of the city. Don't miss this incredible opportunity to own a slice of country paradise with a shop that will make your dreams a reality! (id:59911)
Royal LePage Trius Realty Brokerage
129 59 Highway
Delhi, Ontario
Welcome to this exceptionally maintained, custom-built bungalow situated on a picturesque 0.69-acre lot—offering peaceful country living just minutes from town amenities. This one-owner home features 3 bedrooms, 2 bathrooms, and quality finishes throughout. The main floor offers a thoughtfully designed layout with a spacious, solid wood kitchen featuring quartz countertops and ample cabinetry. The open-concept great room boasts cherry hardwood flooring, exposed beam ceilings, and a beautiful stone fireplace—ideal for both everyday living and entertaining. The large primary bedroom is complemented by two additional well-proportioned bedrooms, a main bathroom, a convenient second bathroom, and a dedicated laundry room. The finished lower level provides excellent additional living space with a large recreation room featuring a newer wood-burning fireplace and bar area. A separate games room and a bonus room currently used as a guest bedroom offer flexibility for various needs. There's also a cold cellar, generous storage space, and direct access to the basement from the attached double car garage (approx. 23’11” x 19’9”)—ideal for a variety of future uses. Rain or shine - Enjoy outdoor living in the 3-season screened porch/sunroom overlooking the backyard oasis. The 20’ x 40’ Lazy L-shaped inground pool includes a diving board, heater, and equipment. A 16’ x 16’ gazebo provides a shaded retreat, and four natural gas BBQ hookups add convenience for outdoor entertaining. Additional features include vinyl replacement windows and newer insulated garage doors. This move-in-ready home offers the perfect balance of rural charm and modern comfort—book your private viewing today. (id:59911)
Coldwell Banker Big Creek Realty Ltd. Brokerage
226 Howard Crescent
Orangeville, Ontario
Incredible 4+1 bedroom home on ravine lot. Upstairs has 4 large bedrooms, 2.5 baths, 2 car garage, massive new entertainer's deck in back with ravine view. The basement stairs were removed making a gorgeous open-concept basement legal apartment registered with the town. Live upstairs or downstairs and have a tenant help pay the mortgage! Gorgeous new kitchen in bsmt, 3 piece bath with heated floors, separate laundry and separate entrance. Existing tenants are A+! Keep as an investment or take possession of one unit and use the rent to support the mortgage! Legal basement apartment can be used in your mortgage application. (id:59911)
RE/MAX Real Estate Centre Inc.
6 Credit Street
Halton Hills, Ontario
Discover this stunning custom-built 2-story home (2019) offerring 2,680 sq. ft. of beautifully designed living space in the highly sought-after Hamlet of Glen Williams, Georgetown. Featuring an open-concept layout, the main floor boasts 9 ft ceilings, hardwood flooring, a gas fireplace, pot lights, and a powder room with superior upgrades. The custom kitchen is equipped with porcelain countertops, a large island, built-ins and stainless steel applications, making it both functional and stylish. A walkout leads to a finished deck and stoned patio, perfect for outdoor entertaining. The second floor features four spacious bedrooms, each with built-in organizers and blackout blinds, along with a convenient second-floor laundry room, a luxurious 5-peice ensuite in the primary suite, and an additional 3-peice bath. Nestled in a prime location, this home offers both elegance and modern convenience. Dont miss this incredible opportunity. (id:59911)
Keller Williams Edge Realty
27 Bonnie Drive
Hagersville, Ontario
Stunning, Beautifully upgraded 2 bedroom, 2 bathroom Bungalow built in 2021 on sought after Bonnie Drive and situated on premium lot 57’ x 102’ lot backing onto school field area. Incredible curb appeal with attached double garage, recent paved driveway, tasteful landscaping, brick & complimenting sided exterior, & back deck with concrete patio area. The gorgeous interior offers 1428 sq ft of distinguished living space highlighted by hardwood floors throughout, upgraded kitchen cabinetry with breakfast bar & stainless steel appliances, formal dining area, large main floor living room, additional main floor family room, 2 spacious bedrooms including primary suite with 3 pc ensuite bathroom, desired MF laundry, & primary 4 pc bathroom. The unfinished basement provides the opportunity to double your living space or offers great storage. Ideal for those looking for main floor living, young family, or the first time Buyer. Conveniently located close to schools, shopping, parks, splash pad, pool, & amenities. Easy access to Port Dover, Hamilton, Brantford, Ancaster, & 403. Shows well. Irreplaceable Hagersville Bungalow! (id:59911)
RE/MAX Escarpment Realty Inc.
172 Links Crescent
Woodstock, Ontario
FREEHOLD TOWNHOME located in a desirable neighborhood of a growing community in Woodstock. This freshly painted, bright 3-bedroom, 2.5-bathroom home is perfect for families, offering both comfort and convenience. Step into a modern, open-concept main floor designed for effortless entertaining. The kitchen boasts sleek finishes and stainless steel appliances, while the living room is filled with natural light from large windows and patio doors leading to a spacious, sunlit backyard. Upstairs, the primary suite offers a luxurious 4-piece ensuite and a generous walk-in closet. Two additional bedrooms provide ample space for family, guests, or a home office, complemented by a second full bath. Thoughtful modern features and new carpeted stairs enhance both style and functionality, with a convenient powder room on the main floor for guests. Ideally located near a community rec center, a scenic golf course, and walking trails, this home is perfect for active families seeking both relaxation and adventure. Don’t miss this incredible opportunity—schedule your viewing today! (id:59911)
RE/MAX Real Estate Centre Inc.
Unit 1 - 3 Simcoe Street S
Oshawa, Ontario
Move in Ready, Right In The Heart Of Downtown Oshawa, Enjoy the convenience of being minutes away from Hwy 401, public transportation, shopping, dining, schools, and parks. Hydro, Gas & Water Not Included. 24Hr notice for all showings. (id:59911)
Homelife Excelsior Realty Inc.
116 - 2553 Barbarolli Path
Oshawa, Ontario
Great Location in Oshawa! This stunning home offers a spacious and bright layout with 3 bedrooms, 3 bathrooms, and a versatile rec room that can be used as a 4th bedroom. This contemporary residence boasts an inviting open-concept design, perfect for modern living. dinning opens to small deck/balcony. Built by Tribute just 3 years ago. Conveniently located within walking distance to Costco, the Riocan shopping center, parks, and schools, with easy access to major highways 401 and 407, Ontario Tech University, and Durham College. Good opportunity for First Time Home Buyers and Investors. (id:59911)
Royal LePage Terrequity Realty
303 - 8 Tippett Road
Toronto, Ontario
Welcome to Express Condo.One bedroom unit. Easy access to Wilson Subway station,Hwy 401/404/Allen Rd, Yorkdale Mall, York University, parks, restaurants, Costco, Home Depot. (id:59911)
Homecomfort Realty Inc.
4402 - 87 Peter Street
Toronto, Ontario
Must See! Rare 3 Bedroom Luxury "Noir" Condo With Double Balcony!! Famous Menkes Builder, Toronto Downtown Core Entertainment District. Nice CN Tower and Lake Views! Modern Kitchen With Integrated Appliances, Quartz Countertops, Brand New Floor, New Painting, New Lights, Big Windows With Ample Sunlight! Great Layout With Soaring 9' Ceiling. Very Nice City View and Lake View In Every Room! Step To TTC, Shopping Center, Restaurants, Bars, TIFF, Roy Thompson Hall, Rogers Centre. One Parking And One Locker Included! (id:59911)
Royal Elite Realty Inc.
1107 - 38 Grenville Street
Toronto, Ontario
Luxurious 2+1 corner suite in the heart of downtown Toronto! Bright and spacious with southwest exposure, 9-ft ceilings, and floor-to-ceiling windows. Functional layout with two split bedrooms, a versatile den, and an open-concept living/dining area with access to a private balcony. The master bedroom features a 4-piece ensuit. Includes parking and locker. Enjoy premium amenities: indoor pool, gym, movie theatre, party room, guest suites, visitor parking, and 24-hour concierge. Steps to U of T, subway, hospitals, Queens Park, Financial District, shopping, dining, and entertainment. Perfect for families, professionals, or investors. (id:59911)
First Class Realty Inc.
1103 - 100 Hayden Street
Toronto, Ontario
Welcome to 100 Hayden St #1103 a stylish 2 bed 2 bath condo tucked away on a quiet cul-de-sac just steps from Bloor & Yonge. This beautifully laid-out suite offers comfort and function in one of Toronto's most walkable neighbourhoods. The spacious kitchen features stainless steel appliances and a cozy breakfast bar, seamlessly overlooking the open-concept living and dining area ideal for entertaining. The generous primary bedroom includes a walk-in closet and a private ensuite. Second Bedroom is bright and spacious. Whether you're hosting friends or recharging solo, this suite is your peaceful escape in the heart of the city. (id:59911)
Property.ca Inc.
592 Sheppard Avenue
Toronto, Ontario
Golden Opportunity To Lease A Commercial Space At The Lower Level Of A Well-Known Business In The Very Busy And Prominent Sheppard Plaza At Sheppard Ave W/Bathurst St, North York. Separate Entrance To The Lower Level Is Available And Can Be Accessible At The Sub-Tenant's Cost. TMI Included. Sub-Tenant Pays 40% Of The Utilities - Utility Potion-Percentage Is Negotiable. Shared Washroom & Kitchen With The Upper Level Tenant (Lessor). Plenty Of Customer Parking, Surrounded With Popular Businesses - Shoppers Drug Mart, Metro, Subway, Pizza Pizza, Pet Value, Rogers And Many More. (id:59911)
Homelife/future Realty Inc.
Upper - 3309 Mainsail Crescent
Mississauga, Ontario
LOVINGLY MAINTAINED 3 BEDROOMS DETACHED HOUSE LOCATED IN HIGH DEMAND ERIN MIALLS AREA, BACK TOSHOPPERS, WALMART, FOOD BASIC, TIM HORTONS, GARDEN CENTER, ETC. PROFESSIONALS WELCOME.PARK, SURROUNDING BY TRAILS. VERY BRIGHT MAIN LEVEL WITH BIG BAYWINDOW. CLOSE TO SCHOOL. (id:59911)
Homelife Landmark Realty Inc.
2201 - 100 John Street
Brampton, Ontario
Welcome To Spacious 1 Bedroom + Den Apartment In Downtown Brampton -Gourmet Kitchen with Granite Countertop, Stainless Steel Appliances, Ceramic Backsplash & Breakfast Bar. Open Concept Living room with Walk-out to Terrace like Balcony, Luxurious Park Place Building with World-class amenities - Games Room, Billiards, Theatre, Dining Room, Huge Entertaining Room. Walking Distance To GO station & Transit, Rose Theatre and Gage Park. Laminate Flooring. Floor To Ceiling Window. Natural Gas Hook Up For Bbq in the Balcony, Ensuite Laundry. (id:59911)
Royal LePage Flower City Realty
1705 - 4460 Tucana Court
Mississauga, Ontario
Welcome to Urban Elegance in the Heart of Mississauga! Experience elevated living in this beautifully updated 2 bedroom + Den, 2-bathroom condo with unobstructed southwest views in the vibrant Mississauga City Centre. This bright and spacious unit offers a renovated interior, including a modern kitchen with a breakfast area, seamlessly flowing into the open-concept living and dining space with stylish upgraded flooring throughout. The versatile den/sunroom is ideal as a home office, reading nook, or third bedroom. The primary bedroom features expansive windows and a generous closet, while the second bedroom includes its own 3-piece en-suite, offering privacy and convenience for guests or family members. Enjoy amenities in this highly sought-after building: 24-hour security & concierge Indoor pool, sauna & gym Tennis & squash courts. Party room, library, guest suites & ample visitor parking. All of this located just steps from Square One, public transit, schools, restaurants, and parks, everything you need right at your doorstep. (id:59911)
Royal Canadian Realty
7738 Shaw Street
Niagara Falls, Ontario
Your look is over! Offering for lease this beautiful 4 bedroom townhouse in the well coveted Woodside neighbourhood in Niagara Falls. This townhouse is immaculate featuring 4 bedrooms and 2.5 bathrooms, boasting 1,592 sqft of living space, plenty of room for a growing family. When you enter, you are welcomed by a beautiful bright foyer and open concept floor plan. Entertainers kitchen overlooking the great room. The Primary bedroom has a 4 piece ensuite and Walk-In closet. There are 3 additional good sized bedrooms. Convenient Upstairs Laundry. The unfinished basement offers plenty of storage. Large backyard with deck. Double car garage and double car driveway! Conveniently located to all amenities ie Shopping, Schools, Public Transit, Golf Course and Highways. What more could you ask for! (id:59911)
Century 21 Millennium Inc
102 - 2100 Steeles Avenue W
Vaughan, Ontario
Fantastic Location on a busy street with public transit at your door. Great Exposure. Perfectly located inside the mini-mall. Plaza is located on the Vaughan Toronto Corridor 2 floor unit/mezzanine. (id:59911)
Intercity Realty Inc.
