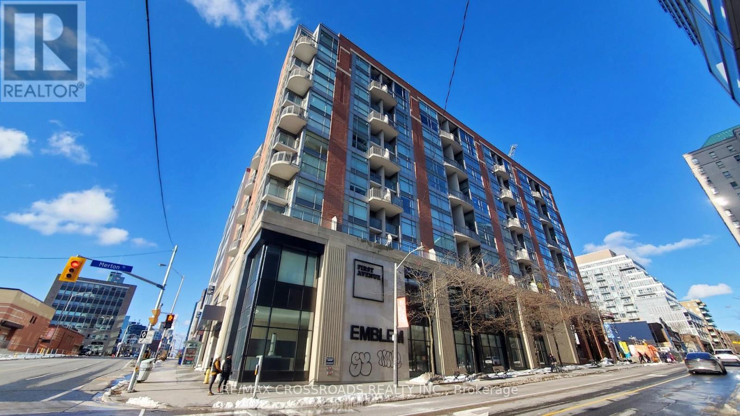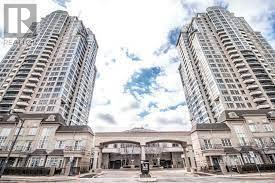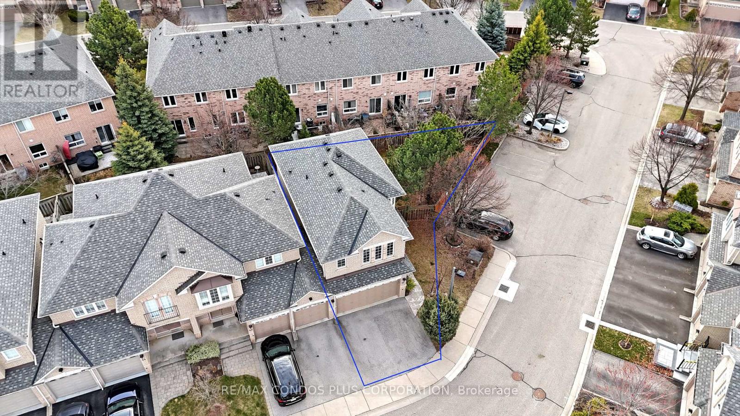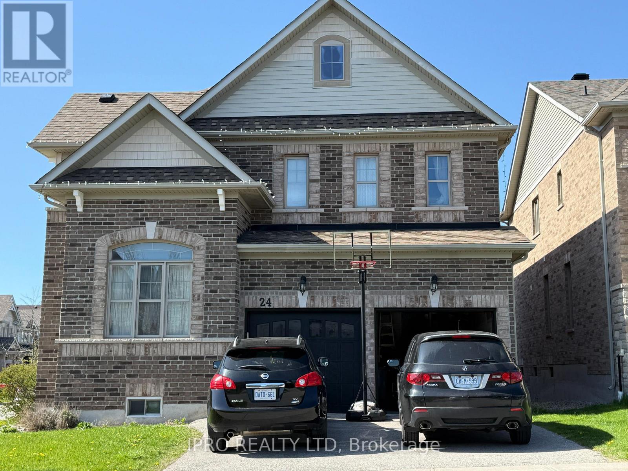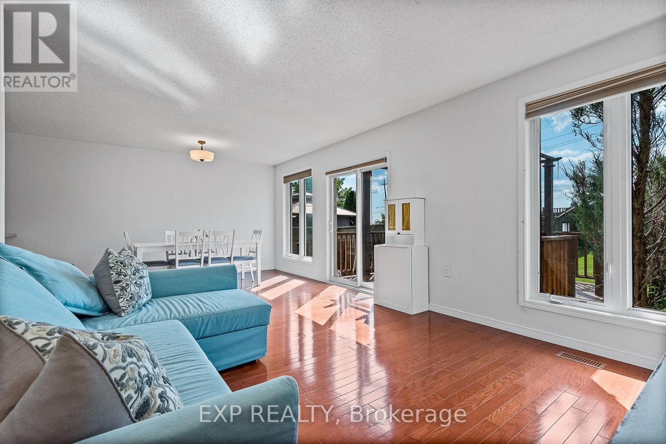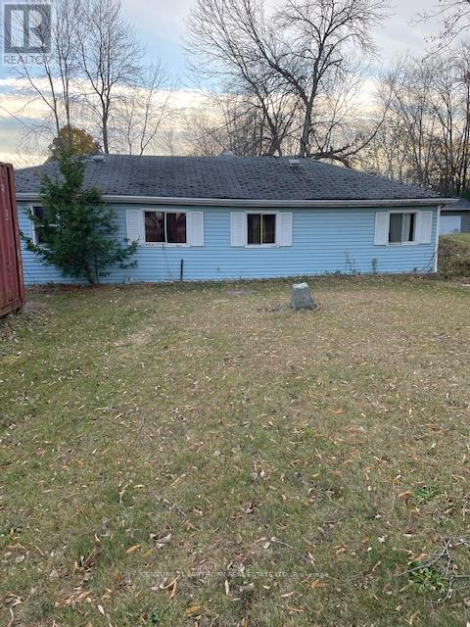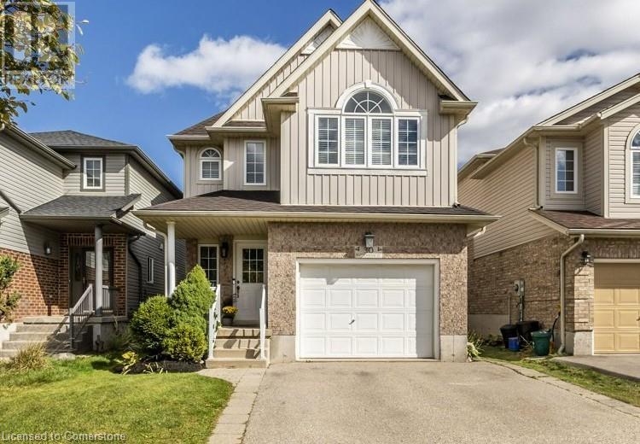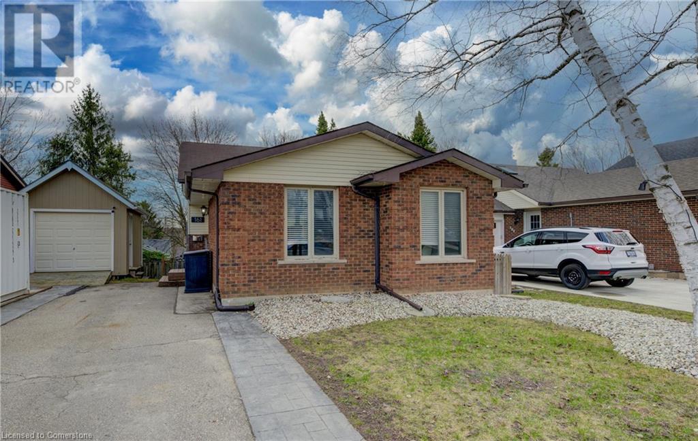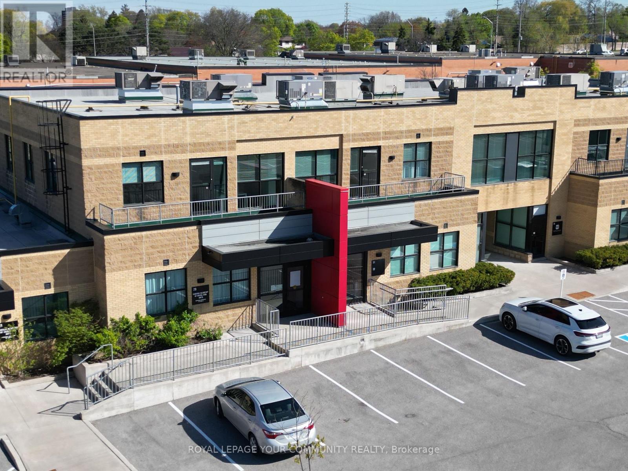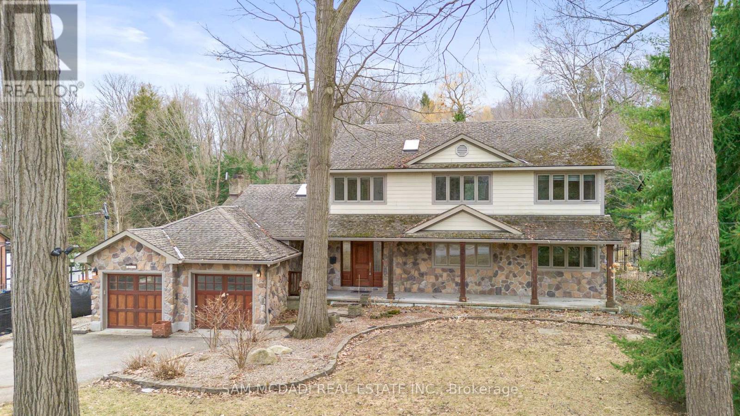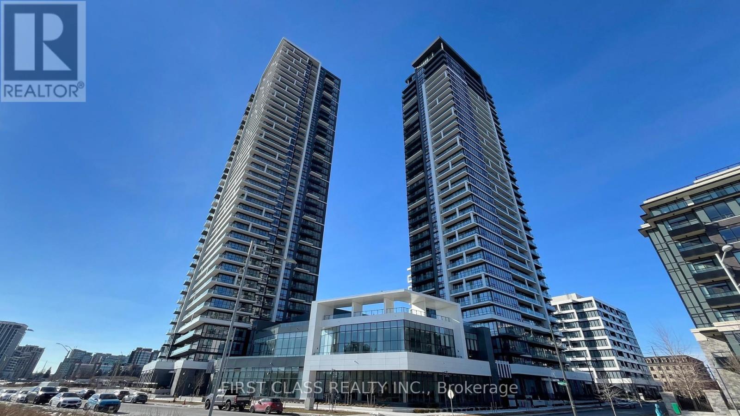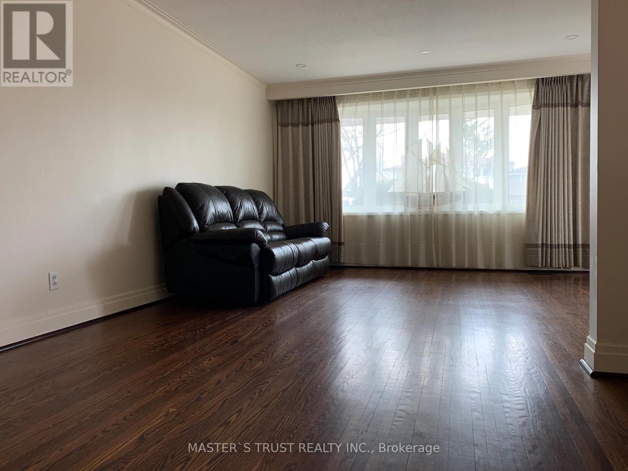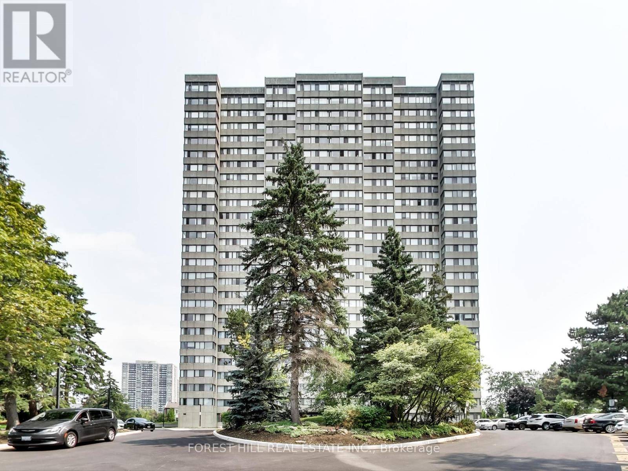2003 - 750 Bay Street
Toronto, Ontario
Bright And Spacious 2 Bedroom 2 Bath Unit. All utilities included (hydro, gas, water, CAC). Just Steps To Hospitals, College Park, University Of Toronto, City Hall, Financial District, Grocery And World Class Dining/Entertainment. Excellent Amenities. (id:59911)
Nu Stream Realty (Toronto) Inc.
2306 - 20 Edward Street
Toronto, Ontario
3 Year New Panda Condo, High Level South View, Floor To Ceiling Windows, Sunny Bright, 740 Sft +112 Sft Balcony. Open Concept Living/Dining, On Site T&T Super Market Step To Eaton Centre, Dundas Square, Subway, Restaurants, TMU,U Of T, Hospital (id:59911)
Century 21 Percy Fulton Ltd.
625 - 955 Bay Street
Toronto, Ontario
Luxury living at The Britt! This spacious, rarely offered corner-unit one-bedroom is just a few years new and filled with natural light, offering stunning city views. Thoughtfully designed with an open-concept layout, modern finishes, and built-in appliances. Prime downtown location, steps to U of T St. George Campus, three subway stations, museums, high-end shopping, and dining. Walk score of 100everything you need at your doorstep! (id:59911)
Homelife New World Realty Inc.
716 - 18 Merton Street
Toronto, Ontario
2-Storey Loft In The Heart Of Midtown. Offering Unique 17 Ft Ceiling, Floor To Ceiling Windows Provide Tons Of Natural Light, 2 Balconies Overlooking Huge Terrace, 2Pc Bath rm On Ground Flr, Open Concept Living Rm & Kitchen W/Granite C/Top, Large Master Bedrm On 2nd Flr W/ 4Pc Ensuites & W/O Balcony. Bldg Offers Gym, Terrace, & Party Room. Only Steps To Davisville ,Ttc Subway Stn, Boutique Shops + Restaurants, Schools, & Parks. (id:59911)
RE/MAX Crossroads Realty Inc.
907 - 3 Rean Drive
Toronto, Ontario
Location! Locations! Approx 588sq.ft., 1 Bedroom W/Unobstructed East Park View* Quartz Kitchen & Bathroom Countertops * Across From Bayview Village Shopping Mall, Walk to Subway, Minutes to HWY 401 * 24 Hours Concierge * Great Facilities W/Indoor Pool, Garden Terrace and Etc. * Included One Car Parking Spot * (id:59911)
Right At Home Realty
19 - 15 Valley Road
Guelph, Ontario
Welcome to this exquisite 3+2 bedroom, 3-bathroom custom-built bungalow, nestled in the highly sought-after Valley Road Estates in Guelph's south end. Offering a perfect blend of elegance and functionality, this meticulously designed home boasts a bright, open-concept layout ideal for everyday living and entertaining. The Great Room is the heart of the home and features a spacious kitchen with soaring ceilings, complemented by warm maple cabinetry, granite countertops, a large central island, and a breakfast bar perfect for casual dining. The kitchen has controlled heating for the ceramic tile floors. The inviting living area has a cozy gas fireplace creating a warm and welcoming ambiance, perfect for relaxing or hosting guests. The dining area offers plenty of space for family meals or dinner parties and a good sized back deck with a gas bbq hook up for summer nights. The main floor houses three generous bedrooms, including a luxurious primary suite with a private 4-piece ensuite, offering a soothing airjet tub and heated flooring. The remaining bedrooms are equally spacious, ideal for family, guests, or a home office with a second main floor bathroom. The unique finishes throughout the home add a touch of luxury, making this property a rare find. The main floor is designed for convenience and comfort, with a thoughtfully placed main-floor laundry and a double car garage. The finished basement adds even more living space with a gas fireplace, two additional bedrooms, a 3-piece bathroom offering flexibility for a growing family making it a true extension of the home.Custom finishes, such as solid oak trim and doors, and hardwood flooring throughout most of the main floor elevate the homes appeal, making it a true standout. Enjoy the tranquility and privacy of this ideal lot, surrounded by lush greenery and mature trees. Valley Road Estates is a peaceful neighbourhood with a perfect balance of seclusion and easy access to local amenities. (id:59911)
M1 Real Estate Brokerage Ltd
221 Coleman Street
Belleville, Ontario
2 Storey office building on busy commercial corridor. Waterfront on the Moira River formerly Paul Russell Law Office. Currently vacant. New asphalt shingles in 2022. Newer forced air gas furnace and c/air. Building being sold "as is" one parking space in driveway to the north of the main entrance. Commercial (c3 zoning) allows for a variety of uses. See City of Belleville Zoning By-Laws. Buyer agrees to leave The Local painted on the south side of the building. This office building sits directly adjacent to one of the nicest waterfront patio and restaurant in Quinte. Could be converted back to Residential. **EXTRAS** See disclosure attached to be signed back (id:59911)
RE/MAX Quinte Ltd.
28 - 2155 Dunwin Drive
Mississauga, Ontario
Prime opportunity for businesses seeking a modern, versatile built-out office condo in the heart of the Erin Mills area. This offering has options to purchase units between 1,353 SF, 2,706 SF or the total combined area of 4,059 SF. This professionally finished office space includes outdoor balconies for each unit. Zoning permits a variety of offices uses. Conveniently located at Dundas Street West and Erin Mills Parkway, the property offers easy access to major highways 403 and QEW, public transit, restaurants, and other key amenities. Amazing for businesses seeking flexibility and convenience, with its versatile layout, strategic location, and modern amenities. A must see! (id:59911)
Royal LePage Your Community Realty
42 - 1290 Heritage Way
Oakville, Ontario
Rarely offered 2-storey end-unit townhouse with double garage and fully fenced oversized backyard, offering a total living area of approx. 2,123 sq. ft.. Located in a quiet executive enclave in prestigious Glen Abbey with private road access, a professionally landscaped flagstone patio, and a double-sized driveway. The main floor features an open-concept living/dining area with hardwood floorings and large windows and a modern kitchen with ceramic floors, stainless steel appliances, a breakfast area, and a walk-out to the backyard. Also includes a 2-piece powder room. A laundry room is located on the main floor, with ceramic floorings and garage access. Upstairs offers three bright bedrooms with hardwood floorings and large windows. The primary bedroom features French doors, a large walk-in closet, and a 6-piece ensuite with double sinks. The second and third bedrooms offer large closets, and a 4-piece bathroom serves the level. An additional open-concept hallway/study/office area adds function and light. The finished basement offers a cozy gas fireplace, a 4-piece bathroom, enclosed storage, and versatile space for a family room, gym, or home office. Steps to public transit, scenic trails, parks, and top-ranked schools, with easy access to the QEW, GO Station, shopping, and recreation centres, a rare opportunity in one of Oakville's most family-friendly communities. (id:59911)
RE/MAX Condos Plus Corporation
24 Mason Drive
New Tecumseth, Ontario
Welcome to Your Dream Home on The Corner of Mason Dr & Willoughby Way! This Stunning Corner Lot Home with 4 Bedrooms & 4 Bathroom offers the perfect blend of Natural Lighting, Warmth & Comfort, Nestled in a Beautiful Neighbourhood . Spacious Living Areas and a Desired Layout, this home offers Ample Room for Relaxation & Entertainment. This property features 4 well-appointed Washrooms, Ensuring that Everyone has their Own Space. Kitchen Features Stainless Steel Appliances, Wall-Mounted Range Hood & Centre Island. Hardwood Floors Throughout Main Level & Warm Comfortable Carpet Upstairs. The combination of Modern Amenities and a Welcoming Atmosphere makes this home an Ideal Choice for Families & Those who Love to Entertain. Enjoy Easy Access to Shopping, Picturesque Treetops Park, and The Honda Plant in Alliston. (id:59911)
Ipro Realty Ltd
614 Clancy Crescent
Peterborough West, Ontario
BRIGHT and WELL-MAINTAINED Raised BUNGALOW located in a sought-after, family and student-friendly neighborhood. This property offers excellent Flexibility for Homeowners and Investors, featuring a move-in ready main level and a fully finished lower level with IN-LAW SUITE potential.The main floor features hardwood flooring, two spacious bedrooms, a full 4-piece bathroom, and convenient main-floor laundry. The attached garage includes a SIDE ENTRANCE DOOR, adding practicality to the layout.The LOWER LEVEL offers a SEPARATE ENTRANCE, two additional bedrooms, a full bathroom, and a SECOND KITCHEN - ideal for multi-generational living or rental income. The layout provides privacy and independence for extended family or tenants. Outdoor features include a large raised deck with sunset views over adjacent farmland, and a LARGE FULLY FENCED BACKYARD - ideal for children, pets, and outdoor activities. Situated within WALKING DISTANCE TO FLEMING COLLEGE, shopping, restaurants, and other amenities. This home is only a one-minute drive to Highway 115 and approximately 90 minutes to downtown Toronto, making it a convenient option for commuters.Recent updates include:Roof shingles (2021)Dishwasher (2022)Washer and dryer (2020)This is a solid opportunity to own a versatile property in a vibrant and convenient location, with the added benefit of INCOME POTENTIAL or flexible living space. (id:59911)
Exp Realty
741 County Road 28 Road W
Prince Edward County, Ontario
Ready to Renovate! Unique opportunity to build your dream home in a prime location at the entrance of "The County". This 300+ ft deep lot measures nearly half an acre and is conveniently located on a school bus route in Rossmore. Easy walking access to a park, shops, LCBO, Bay of Quinte boat launch, restaurants and other services. A 5 minute drive brings you to all the services of town and the 401. This as-is property currently has a house which requires structural remediation but the main services are ready to go, making it ideal for a renovation/addition, or tear it down and start from scratch. Shed/workshop in the backyard has a concrete slab and electrical service. All the benefits of in-town living without the inconveniences. MAKE AN OFFER! ** This is a linked property.** (id:59911)
Century 21 Lanthorn Real Estate Ltd.
30 Tottenham Street
Kitchener, Ontario
Expect to be impressed!! A wonderful open concept floor plan for the growing family featuring generously sized rooms throughout. Absolutely immaculate and beautifully maintained, this home is 'move-in ready'. Tastefully decorated with decor choices that will impress. Shows TRIPLE A!!! The foyer entrance features a view of the oversized kitchen and centre island overlooking the expansive greatroom and powder room - wonderful! Also featured with easy access from the kitchen is the outstanding and very large 2 tier deck ideal for your seasonal entertainment complete with a covered gazebo and fenced yard. Upstairs are 4 spacious bedrooms and 2 baths with the private and separate primary bedroom featuring an ensuite and walkin closet. The lower level has a nicely appointed recreation room which is separate from the main living area. This home features an extra level for your storage requirements - a beautifully designed floor plan for the growing family!! Ideally located close to schools, parks, shopping, transit and other family amenities. This home offers an unbeatable combination of luxury, space and convenience. Just listed and will not last! A must see!!! Mls new (id:59911)
RE/MAX Real Estate Centre Inc.
64 Benton Street Unit# 1101
Kitchener, Ontario
WELCOME to 64 BENTON condos downtown Kitchener! This 1 Bedroom & 1 Bathroom featuring 630 SqFt of living space and a well appointed layout. Bright & spacious with access to large and private balcony with panoramic views of the city. Recently renovated with new laminate flooring throughout, painted in neural colors, and a new bathroom! Newer stove and fridge. Thru-Wall AC unit included. This unit does NOT come with a parking spot. One locker included. Landlord pays for water. Tenant pays for hydro. Extra amenities on site: Party room, study area, gym. Steps to ION/bus stops, many diners throughout downtown core and Victoria Park! Maximum occupancy of 2 people. Available July 1st, 2025 (id:59911)
Royal LePage Wolle Realty
307 - 610 Farmstead Road
Milton, Ontario
Welcome to the beautiful 6TEN Condos in Milton. Spacious 957 sq ft unit with 2 bedrooms and 2 bathrooms and many upgrades. Kitchen features white quartz countertops, stainless steel appliances, and extended height white cabinets. Both bedrooms have walk-in closets. Features 9' ceilings and laminate throughout. Includes tandem parking space for 2 vehicles and an exclusive locker. Lots of natural light and beautiful views. Close to the hospital, schools, shopping, restaurants, bus routes and highways. (id:59911)
Right At Home Realty
161 Bechtel Drive
Kitchener, Ontario
Splash around in your backyard pool with fountain feature and swim up bar found in your fully fenced in backyard. The children will love the play area and the adults will love the covered patio with two hard lined BBQ attachements. Oh did we mention the three bedroom full four level backsplit with seperate dinning room, updated kitchen with ample storage and counter top area, newer appliances, and more. Make sure you don't miss the media room and bar area. Extra large family room with fireplace which offers a walk out to your backyard and all the fun. Ask your agent for the list of updates. Experience the convenience of a newly poured concrete driveway with parking for 6+ vehicles, plus a large powered shed for extra storage or hobbies. Ideally located near great schools, parks, and wonderful neighbours, this is more than just a house—it’s a place to grow, gather, and feel at home. Close to good schools, shopping, 401, parks and much more. (id:59911)
RE/MAX Twin City Realty Inc.
Lower - 2435 Callum Avenue
Mississauga, Ontario
Welcome to this lovely 2-bedroom unit nestled in the highly desirable Cooksville neighborhood of Mississauga. Boasting a spacious two-level backsplit layout, this home offers ample living space with the added benefit of a private, separate entrance. Highlights include sleek laminate flooring throughout the living room and bedrooms, fresh paint, newly installed pot lights, and a beautifully updated 4-piece bathroom. Ideally located in the heart of Mississauga, this property provides unparalleled convenience, with proximity to Huron Park Recreation Centre, shopping destinations, Trillium Hospital, top-rated schools (Mary Fix Catholic School and Cashmere Avenue Public School), Cooksville GO Station, the scenic Credit River, parks, and quick access to major highways (403, 427, 407, 401, QEW). Whether you're a young family, a couple, or looking to downsize, this peaceful and prestigious neighborhood offers the perfect setting for your next chapter. Don't miss the chance to make this lovely home your own! - This partially furnished unit comes complete with a dedicated parking spot, a private ensuite laundry area, and an additional storage room for your convenience. Enjoy the added benefits of complimentary Wi-Fi and all utilities included. (id:59911)
Ipro Realty Ltd.
Dr 31-32 - 2155 Dunwin Drive
Mississauga, Ontario
Prime opportunity for businesses seeking a modern, versatile built-out office condo in the heart of the Erin Mills area. This offering has options to purchase units between 1,353 SF, 2,706 SF or the total combined area of 4,059 SF. This professionally finished office space includes outdoor balconies for each unit. Zoning permits a variety of offices uses. Conveniently located at Dundas Street West and Erin Mills Parkway, the property offers easy access to major highways 403 and QEW, public transit, restaurants, and other key amenities. Amazing for businesses seeking flexibility and convenience, with its versatile layout, strategic location, and modern amenities. A must see! (id:59911)
Royal LePage Your Community Realty
11 Coppermill Drive
Toronto, Ontario
Welcome to 11 Coppermill Drive! Where Comfort Meets Community Living. This beautiful 1.5-storey detached home is tucked away on a quiet, family-friendly street in one of the most convenient neighbourhoods around. Thoughtfully maintained both inside and out, this home offers the perfect blend of coziness, character, and everyday functionality. Step into a space filled with warmth and charm, where natural light pours in and each room invites you to make lasting memories. The expansive backyard is a true gem ideal for family gatherings, BBQS, or simply enjoying some peace and quiet in your own private oasis. The finished basement with a separate entrance offers added flexibility, perfect for extended family, hosting guests, or creating a private space to work or relax. With an extended driveway that comfortably fits up to 3 cars, making day-to-day living and entertaining that much easier. Located just minutes from schools, parks, highways, shopping, plazas, and more, this home offers the kind of lifestyle that's hard to beat. Whether you're starting a family or simply looking for a home that offers both comfort and convenience, 11 Coppermill Drive is ready to welcome you. (id:59911)
Royal LePage Signature Realty
690 Meadow Wood Road
Mississauga, Ontario
Nestled in the renowned Clarkson community, this 4-bedroom, 3-bathroom family home sits on a generous 100 ft x 238 ft lot, offering plenty of space for outdoor enjoyment.The stone façade adds a touch of character, while the interior features an open-concept layout with hardwood floors and large windows that fill the home with natural light. The kitchen includes stainless steel appliances, soapstone countertops, a centre island, and direct access to a spacious deck that overlooks a mature, tree-lined backyard, an ideal setting for gardening or quiet relaxation. On the main floor, two wood-burning fireplaces with exposed brick add warmth and charm to the living spaces. Upstairs, the primary bedroom includes a 5-piece ensuite with a soaking tub, glass-enclosed shower, and his-and-hers closets. Three additional bedrooms share a 4-piece bathroom, offering plenty of room for family or guests. The lower level features a large recreational room with a walkout, providing a flexible space. A two-car garage and extended driveway allow for ample parking. Just minutes from top-rated schools, Jack Darling Memorial Park, and the shops and restaurants of Port Credit and Clarkson Village, this home offers a chance to own in one of Mississauga's most established neighbourhoods, with convenient access to the QEW and nearby GO stations. (id:59911)
Sam Mcdadi Real Estate Inc.
2206 - 18 Water Walk Drive
Markham, Ontario
Two Year New Riverview Luxurious Building In The Heart Of Markham. 1032 Sq.Ft 2 Bedrooms +huge Den and 2.5 bathrooms, Unobstructed View Balcony. Laminate Flooring Thru Out. Large Walk-In Closet. Modern Kitchen With B/I SS Appliances, Quartz Countertop. This Is The Newest Addition To The Markham Skyline. Prime Location Steps To Whole Foods, LCBO, Go Train, VIP Cineplex, Good Life And Much More. Minutes To Main St., Public Transit, 24Hrs Concierge, Gym, Indoor Pool, Library, Party Room, Lounge, Rooftop Terrace With BBQ, Visitor Parking. Two tanden parking spots included. (id:59911)
First Class Realty Inc.
160 Carrier Crescent
Vaughan, Ontario
Nestled in one of the most desirable neighborhoods, this stunning 4-bedroom home offers a perfect blend of elegance, comfort, and functionality. From the moment you step inside, you'll be impressed by the gleaming hardwood floors, thoughtfully designed layout, and the care that has gone into maintaining every inch of this beautiful property. The spacious main level is perfect for both everyday living and entertaining, while the upper level features four generously sized bedrooms, ideal for growing families or those in need of extra space. The finished basement provides additional living space that can serve as a recreation room, home office, gym, or guest suite. Located in a family-friendly community close to schools, parks, shopping, and transit, this is a rare opportunity to own a truly move-in ready home in a sought-after location. Don't miss your chance to make 160 Carrier Crescent your new address! ** This is a linked property.** (id:59911)
Century 21 People's Choice Realty Inc.
46 Erinlea Crescent
Toronto, Ontario
Completely separated entrance. The main floor includes a family room, a kitchen, and a dining room. three bedrooms and a washroom on the upper floor. very quiet neighborhood, close to North Bendale Park. The owner uses the lower floor and the garage. The owner is a hard-working and hospitable man who removes snow and takes care of the lawn. The landlord and the tenant will negotiate to share the utilities. (id:59911)
Master's Trust Realty Inc.
305 - 133 Torresdale Avenue
Toronto, Ontario
WELCOME TO THIS BEAUTIFUL AND SPACIOUS TWO BEDROOM CONDO BOASTING WITH PICTURESQUE WEST EXPOSURE VIEWS OVERLOOKING G ROSS LORD PARK, REMODELED LIVING ROOM/DEN COMBO,2 BEDROOMS, HUGE ENSUITE LOCKER,BATHROOM WITH GLASS SLIDING DOOR ENCLOSURE. WONDERFUL AMENITIES INCLUDE OUTDOOR POOL, GYM, SAUNA, PARTY/MEETING, ROOM, CONCIERGE, VISITOR PARKING. BUS STOP NEXT TO THE BLDG, SHORT RIDE TO FINCH SUBWAY,EXCELLENT SCHOOLS, PLAZAS,REC.CENTRE WITH MAGNIFICENT INDOOR POOL **EXTRAS** ALL APPLIANCES, ALL ELF'S, ALL WINDOW COVERINGS, ALL UTILITIES INCLUDED IN THE MAINTENANCE FEES, PARKING (id:59911)
Forest Hill Real Estate Inc.



