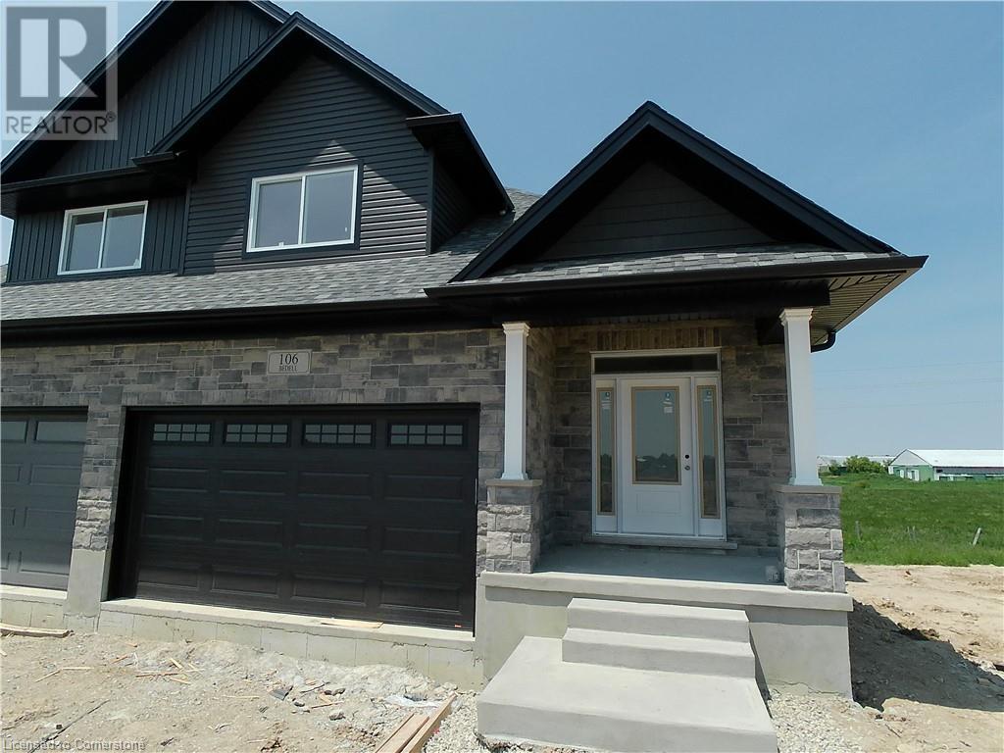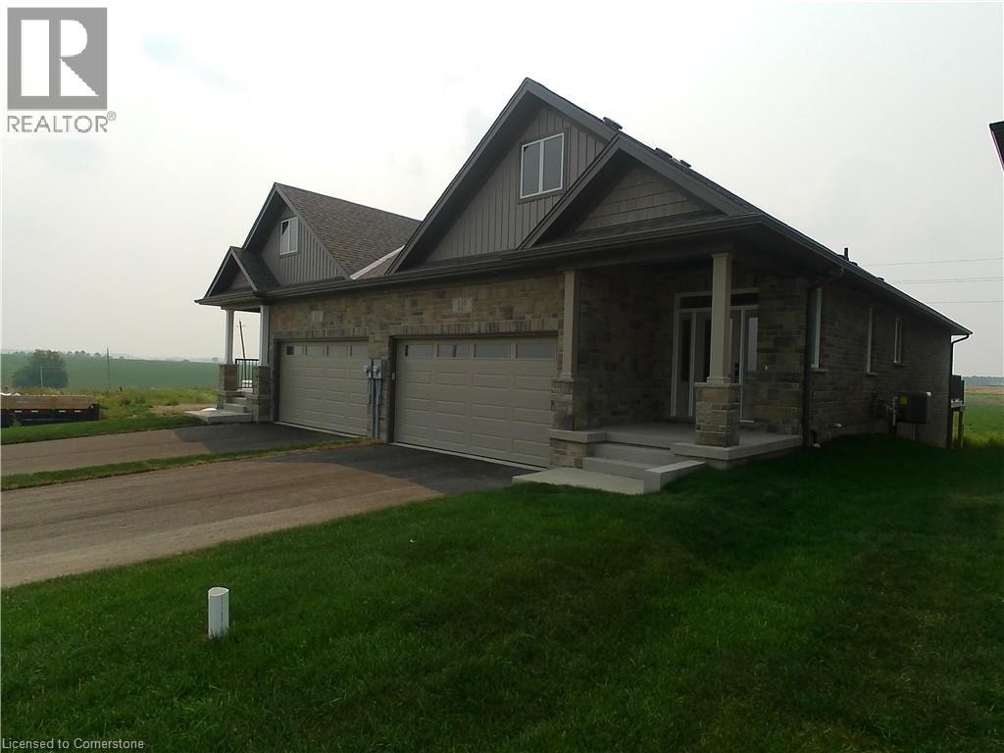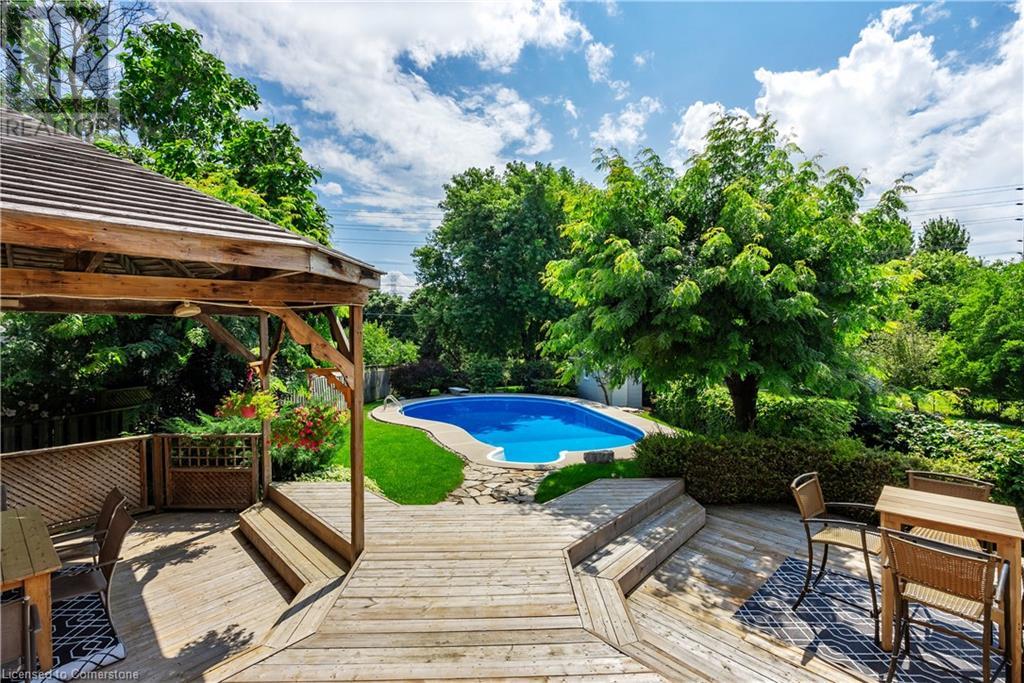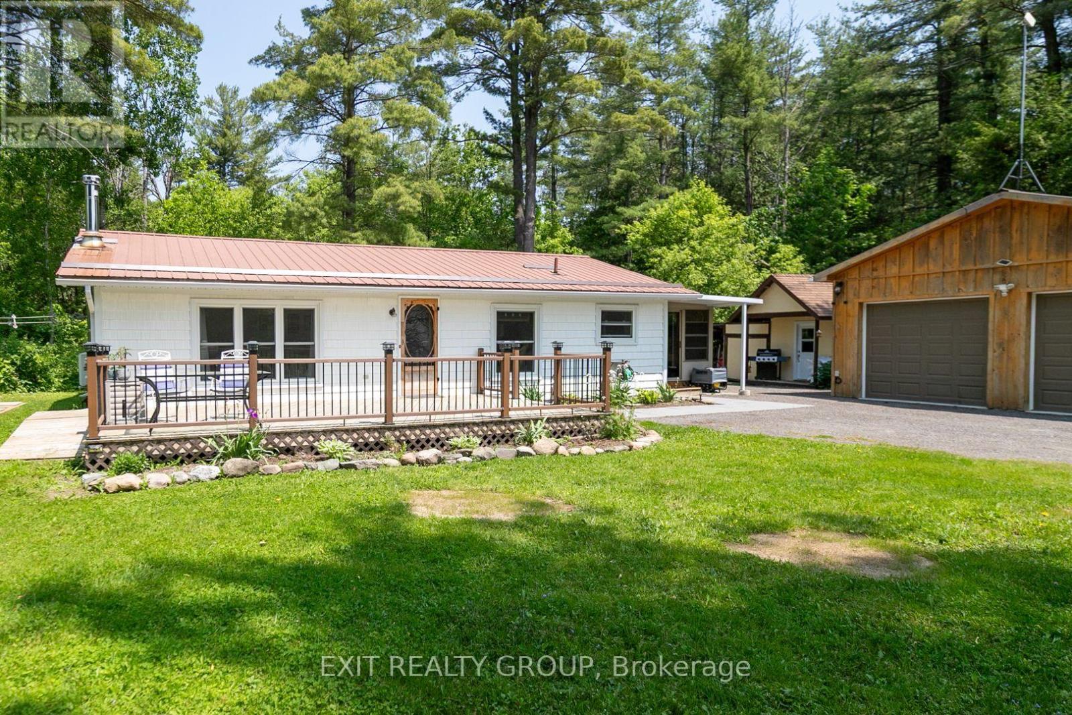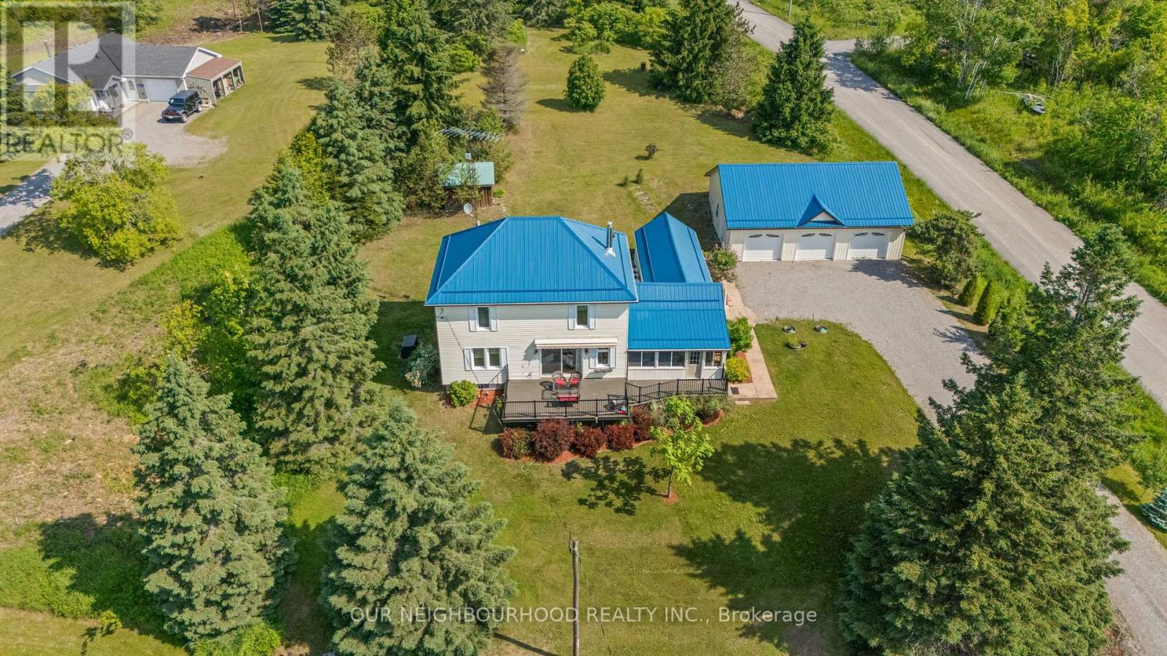0 Part Lot 39 - 40
Limerick, Ontario
Nice 10 Acres with good building sites, some cleared areas and access via unopened road allowance to Crown Land. Hydro at the Road. 20 minutes to Bancroft, 5 minutes to Coe Hill and direct ATV/Snowmobile trail access in sight across Highway 620. Fronts on both Highway 620 and Old Hastings Road. Great location for a new home or cottage or just a spot to hang out and enjoy everything this area has to offer. (id:59911)
Ball Real Estate Inc.
106 Bedell Drive
Drayton, Ontario
With a double car garage, 3 bedrooms (including a spacious main floor primary bedroom), a walkout basement (unfinished) backing on to rural landscape, and with 1889 sq ft of open concept living space, this semi-detached masterpiece exudes unparalleled elegance, comfort, prestige and rural charm - all within the handsome highly sought-after neighbourhood of Drayton Ridge. Newly built in 2025 with quality construction, you'll be impressed by the relaxed healthy vibe. Only 35-40 minutes from Kitchener-Waterloo and Guelph, opportunities like this one seem to be more and more difficult to find. Come see for yourself. (id:59911)
Home And Property Real Estate Ltd.
110 Bedell Drive
Drayton, Ontario
From the moment you step through the front door of this elegant spacious semi-detached bungalow you'll know you've arrived. The open concept main floor living area is delightfully inviting - a pleasing place for entertaining, or simply spending time together as a couple. The home is custom built and the construction quality is second to none. And with a bright airy great room with a high tray ceiling, ample primary bedroom, 3 bathrooms, 4 bedrooms in total, a full finished walk-out basement backing on a peaceful rural landscape, and a 2 car garage, there's more than enough room to grow. The location on the edge of Drayton in the heart of Mapleton Township is only 35 minutes from Kitchener-Waterloo & Guelph. Take advantage of this tremendous opportunity today and then take the scenic drive to Drayton. You're about to be wowed. (id:59911)
Home And Property Real Estate Ltd.
30 Bradbury Road
Stoney Creek, Ontario
Stunning freehold end unit townhome in the heart of the Stoney Creek Mountain! Welcome to 30 Bradbury Road, one of a kind unit! Situated on an extra large newly fenced lot with no rear neighbours, this location delivers it all. Property features 3 bedrooms, 3.5 bathrooms with upgrades that include luxury vinyl plank throughout, quartz countertops in kitchen/baths, tile backsplash, high end stainless steel kitchen appliances, new interior doors, baseboards, casing, all new faucets, all new ELF's with a newly built basement that includes a custom bathroom and fireplace adding a very modern touch to the space! The fine touches continue to the exterior with wonderful curb appeal trailing into the backyard, interlock hardscaping (with built in ground lights), complete fencing fully equipped with an entertainment gazebo and shed with no rear neighbours! Amazing opportunity for first time buyers and growing families alike! (id:59911)
Revel Realty Inc.
1340 Regional Rd 24
Fenwick, Ontario
Welcome to country living on 12.44 acres in the heart of Niagara. The property consists of 8 separate pin numbers and is 8 separate parcels. Seller makes no representations regarding availability of building permits. This well-maintained 3+1-bedroom, 3 bathroom home is located in the heart of the Niagara Region. Ideal for families or multigenerational living, this home offers the perfect blend of rural, and practical living with space to grow your dreams. The welcoming front covered porch adds character and architectural appeal. It’s a perfect spot to relax with a coffee, greet guests, or enjoy the rural views. The main floor features a bright, functional kitchen, formal dining room, and spacious living area. The 2nd floor is where you will find a 6 pc bath and 3 generous sized bedrooms with the primary bedroom featuring an ensuite and lots of closet space. The lower level is where you will find a bedroom, a 3 pc bathroom and access to the attached double car garage. The finished basement includes a second kitchen and a fantastic recreation room. Step outside to a concrete patio along the full-width of the house—perfect for entertaining, relaxing, or enjoying the peaceful rural views. The property includes a large detached 24’ x 24’ shed/workshop with concrete floor, overhead garage door, with a lien-to—ideal for hobbyists or small business use. This home is minutes to Fenwick, Fonthill, Welland, and vast array of Niagara's best amenities—golf, wineries, scenic trails and more. A rare opportunity to enjoy your ideal country lifestyle in a prime rural location! (id:59911)
RE/MAX Escarpment Realty Inc.
157 Terrence Park Drive
Ancaster, Ontario
Beautiful 3+1-bedroom bungalow in the highly sought after Oakhill pocket of Ancaster. Property is sitting on a quiet dead-end street with walking distance to Dundas Valley Conservation. Home built in 2011, fantastic curb appeal with James Hardi siding. Home lets in ample natural light with vaulted ceilings, open concept living room and kitchen and fully finished basement. Ideal home for the growing family or someone looking for one floorplan living but does not want to sacrifice their square footage. Short walk to Fortinos, Brassie and Wine Shop, and both Primary Catholic and Public Schools (recently built Spring Valley Primary) as well as Ancaster High School. Short drive to Ancaster Tennis Club, Hamilton Golf & Country Club, 403 & the Linc. A must-see home! (id:59911)
RE/MAX Escarpment Frank Realty
4456 Idlewilde Crescent
Mississauga, Ontario
Welcome to your dream home! This beautiful 4+3 bedroom, 3+1 bathroom house offers everything a family could desire. Located in a family-friendly community, you'll be surrounded by top-rated schools, parks, public transit, and convenient shopping options. Step inside to discover a spacious and inviting interior, featuring a primary bedroom with a luxurious ensuite bathroom. The living and dining areas are perfect for entertaining, while the kitchen boasts plenty of storage space. The large backyard is a private oasis, complete with a sparkling pool, mature landscaping, sprinkler system, and access to the Crawford Trail which is a two-minute walk to Erin Mills station with MiWay and GO services. It's the ideal spot for summer gatherings or quiet relaxation. Additionally, the basement offers the potential for a separate living space with its own entrance, full kitchen, separate laundry, 3-piece bathroom, and large rooms. Don’t miss this incredible opportunity to own a piece of paradise in a thriving neighborhood. (id:59911)
Royal LePage Burloak Real Estate Services
1241 Parkwest Place Unit# 4
Mississauga, Ontario
Welcome to 4-1241 Parkwest Place & the Lakeview neighbourhood. The 3 story townhome provides ample space, noteworthy features, & a phenomenal location. Offering 1,600 sq.ft this 2 bedroom + loft is a home you can grow with. The charming red brick & fenced patio welcome you upon arrival. Hardwood floors flow throughout the main level which features a living room, dining room & kitchen with stone counters, tiled backsplash & S/S appliances. The second floor hosts the primary bedroom with 4pc ensuite & double closets, a second bedroom & shared 4pc bathroom. The third-floor loft if the real showstopper! Vaulted ceilings, gas fireplace & terrace are the exceptional features found there & the uses are endless! A third bedroom, home office, game room – whatever you dream of. Then don’t forget about the carpet-free basement that is offers a 2pc bath, storage, & separate entrance with direct access to the underground parking. Front section of roof repaired in 2023, w/ 15 yr warranty. HVAC 2025.The location is a hub for families, commuters & nature enthusiast alike! You’ll find great schools, parks, rec centres & major amenities within reach. Off Cawthra Rd & the QEW, live mins from major roads/highways, GO stations & public transit. Whether you are trying to get downtown, out of the city, or to YYZ you will never feel disconnected and when you are ready to disconnect – immerse yourself in nature. Conservation & trails surround the home & you couldn’t call it “Lakeview” without being close to Lake Ontario. Enjoy the waterfront, marinas & nearby Port Credit community. Embrace the perfect balance of work, life & leisure here! (id:59911)
Coldwell Banker Community Professionals
70 Erie Avenue
Hamilton, Ontario
Charming Century Home for Lease Step into timeless elegance with this beautifully maintained century home that perfectly blends traditional character with modern comfort. Nestled on a peaceful street, this 3-bedroom residence is full of warmth, natural light, and classic charm. This is truly one of Hamilton's neatest lease listings! Property Highlights: - Gorgeous traditional finishes including original woodwork and classic detailing - 3 spacious bedrooms - 1 full bathroom + 2 convenient half bathrooms - Open-concept main floor filled with natural light - Private, low-maintenance backyard — perfect for relaxing or entertaining - Bright and inviting kitchen and dining area - New washer/dryer - Stainless steel appliances Located on a quiet street, yet close to local shops, parks, and amenities Whether you’re looking for a peaceful place to call home or a welcoming space to entertain, this home offers comfort, charm, and convenience in one unique package. Don’t Miss Out on a chance to call this your new home! (id:59911)
Revel Realty Inc.
20 Trailside Drive Unit# 2
Townsend, Ontario
Walk out basement with big size windows. sound proof. Ravine lot so very private and great community. Newly renovated basement unit with 2 spacious bedrooms! The Bright, open concept space is very Modern and it offers stainless steel appliances, beautiful cabinets and private entrance. Great price! Won't last long. (id:59911)
Sutton Group Innovative Realty Inc.
36 Maidens Mill Road
Trent Hills, Ontario
Welcome to this immaculate 2-bedroom bungalow, perfectly nestled on a beautifully landscaped 1.5-acre lot at the end of a quiet dead-end road. This property is bursting with curb appeal, featuring eye-catching cedar shake-style vinyl siding and a spacious two-car garage. Step inside to discover a warm and inviting interior, meticulously maintained and move-in ready. The custom sunroom offers a bright and peaceful space to enjoy your morning coffee or unwind at the end of the day. The home opens to a generous 25' x 14' deck, ideal for outdoor dining, entertaining, or simply soaking in the surrounding tranquility. With privacy, space, and thoughtful updates throughout, this property offers a perfect blend of comfort, charm, and country living just minutes from the Village of Warkworth's conveniences. Don't miss this rare opportunity to enjoy life at a slower pace. (id:59911)
Exit Realty Group
344 Concession Rd 3 W
Trent Hills, Ontario
Room for the whole family in this century home set on a picturesque 1.4-acre corner lot with updates throughout. The spacious mudroom welcomes you with custom built-ins and a wine fridge, leading into a stylish kitchen featuring quartz counters, stainless steel appliances, pot lights, and a breakfast bar island. The living room offers warmth and light with a gas fireplace, large window, and walk-out to a newer deck with power awning. Entertain in the formal dining room or relax in the adjoining sitting room. Upstairs, find a generous primary suite with access to a large semi-ensuite and laundry, plus two additional bedrooms. The finished basement adds rec space, hang out area for the kids or guest room flexibility. And for those car fanatics the 40 x 30 3-bay detached garage is sure to please. (id:59911)
Our Neighbourhood Realty Inc.

