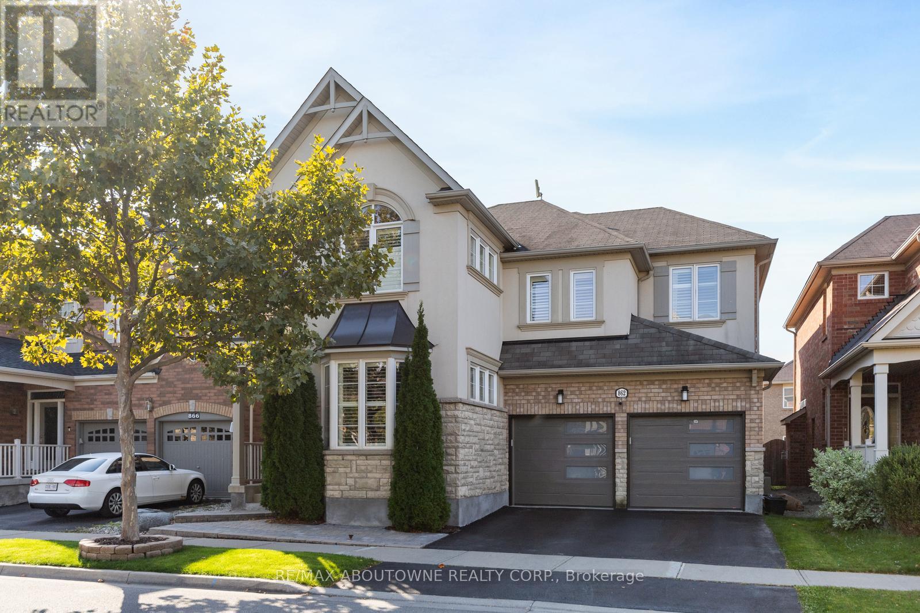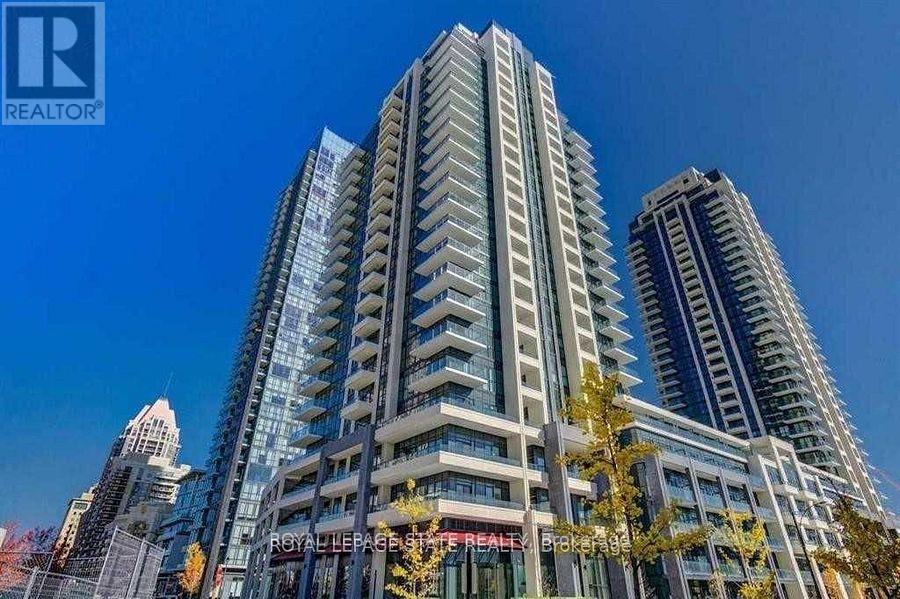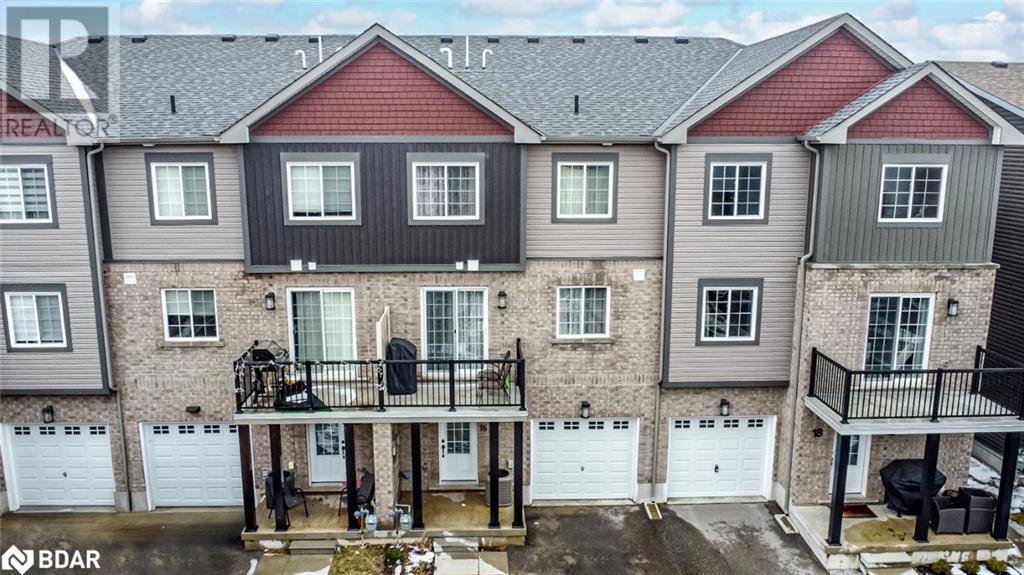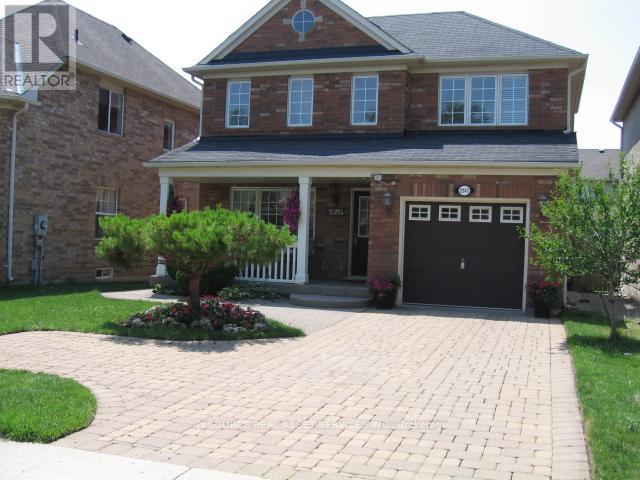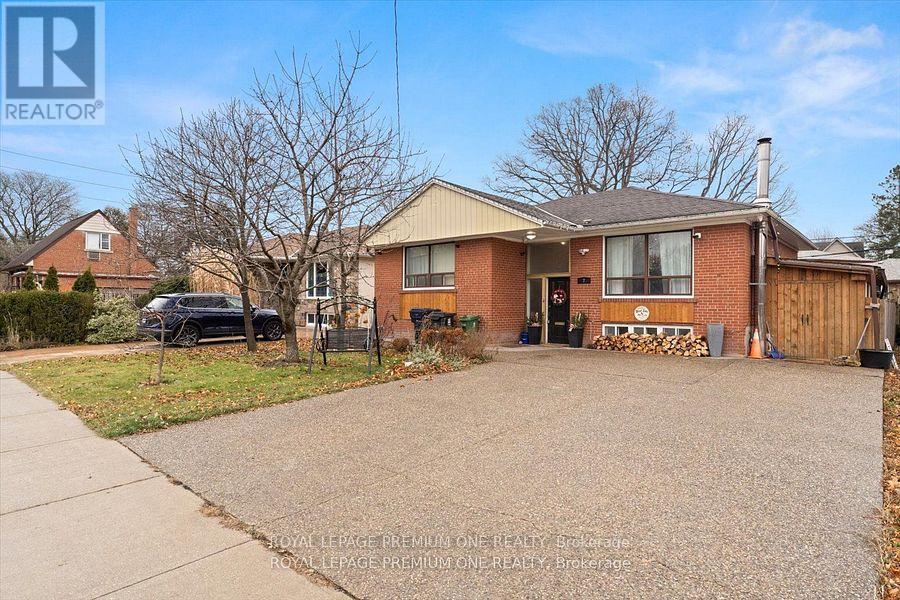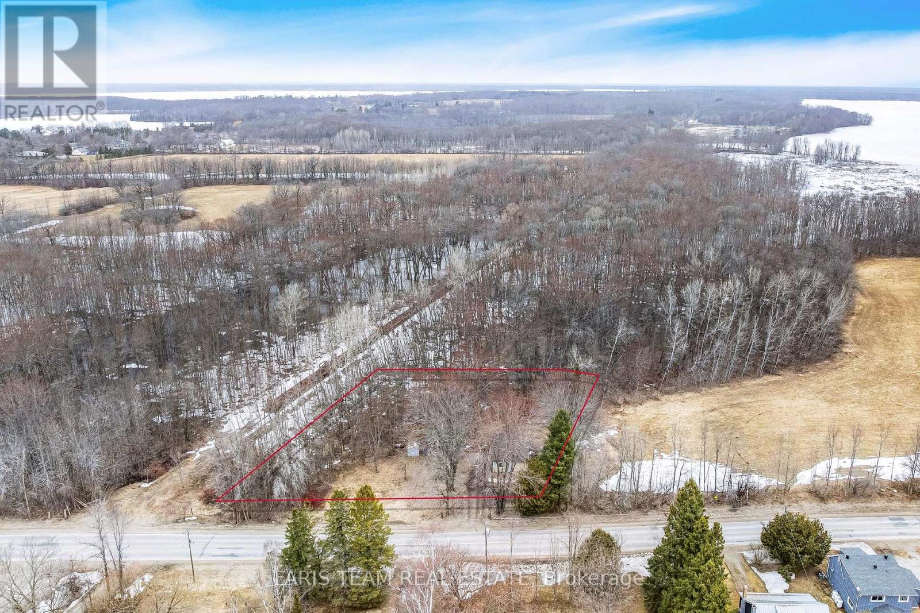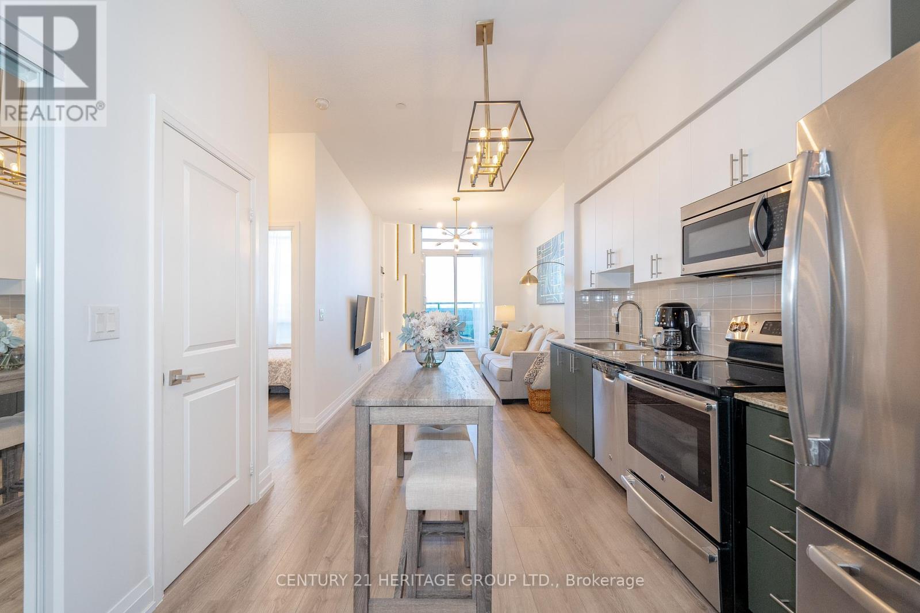862 Whaley Way
Milton, Ontario
This beautifully appointed home offers sophisticated living with high-end finishes throughout. The main floor captivates with soaring 9-ft ceilings, a grand foyer with elegant wood stairs, a formal dining area, and a versatile office space. California shutters enhance every window. The open-concept layout features gleaming hardwood floors and a gourmet kitchen with stainless steel appliances, a pantry, a spacious island with a breakfast bar, and a bright eat-in area. A convenient main-floor laundry room adds functionality. The inviting living room boasts a dual-sided gas fireplace, seamlessly connecting to the family and dining rooms for a warm, welcoming ambiance. The luxurious primary suite impresses with walk-in closets and a spa-like ensuite featuring double sinks. A very spacious second bedroom also includes a private ensuite plus two other large bedrooms and another shared 4-piece washroom. The finished open-concept basement (2021), with a separate entrance, extends the living space with a sleek kitchen, stainless steel appliances, a modern 3-piece bath, ample storage, and a dedicated gym. Step outside to a beautifully landscaped front and backyard with interlocking stone and a charming gazebo perfect for outdoor entertaining. Ideally situated in a highly sought-after Milton neighborhood, this home is just moments from the hospital, shopping, parks, schools, and public transit. (id:54662)
RE/MAX Aboutowne Realty Corp.
1360 Bough Beeches Boulevard
Mississauga, Ontario
Located in Desirable Rockwood Village in East Mississauga on Etobicoke Border. Excellent Value! Large Five Level Detached Backsplit Style Home. Attractive 16 ft. high Centre Hall with Two Sky Lights. Huge Living Dining Room Combination with Hardwood Floors, Family Size Kitchen with walkout to patio. Three Large Bedrooms on Upper Level with Two Full Bathrooms. Huge Family Room With Brick Fireplace and Walkout to Private Back Yard. Extra Bedroom or Office on Lower Level with Three piece Bathroom. Rec-Room on First Basement Level with Roughed in Fireplace and separate entrance to Garage and open concept to a roughed in Kitchen. Lower Basement Level Has a Huge Room Ideal For Games Room or your private Gym. A Great Place To Call Home. (id:54662)
RE/MAX Real Estate Centre Inc.
2201 - 4085 Parkside Village Drive
Mississauga, Ontario
One Bdrm Plus Den Unit in Downtown Mississauga, Just steps away from square one, transit, schools, highway access & more. Luxurious living in bright and spacious unit full of upgrades. (WHEN) High ceilings no carpet. Building features concierge, swimming pool, gym. Credit Check, Job Letter, References all required with rental APP. (id:54662)
Royal LePage State Realty
49 Dawson Crescent
Brampton, Ontario
Stunningly renovated 3-bedroom end-unit condo townhouse with a private driveway & built-in garage in a fantastic, family-friendly neighbourhood! Thoughtfully designed layout featuring a sunken, sun-drenched living room with soaring ceilings, an abundance of windows, & a walkout to a private backyard backing onto green space perfect for relaxation & entertaining. The formal dining room overlooks the living area, creating a bright, open-concept feel. The modern kitchen is beautifully updated with quartz countertops, stainless steel appliances, a ceramic backsplash, & ample cabinetry for storage. Renovated bathrooms offer sleek, contemporary finishes. The lower level boasts a spacious laundry room with additional storage. Just move in &enjoy! Major updates include a renovated kitchen & upstairs bathroom (2016), back deck & fence (2016), basement/laundry room(2018), stair treads, railings & balusters (2018), newer baseboards, & a garage door opener (2015). New windows (2022) & roof(2024) by the condo corp. Attic insulation topped up (8 years ago) for energy efficiency. Furnace & AC (rented, 2015), HWT(owned, 2015), & water softener/filter (2016) provide additional value & peace of mind. Located in a sought-after community, this home is surrounded by playgrounds, an outdoor pool, & green spaces. Steps to Valleybrook Park & the scenic Etobicoke Creek Trail, offering excellent walking & biking paths. Close to top-rated schools, shopping, transit, & major highways. This is the perfect home for families, first-time buyers, or those looking to downsize while enjoying modern finishes in a well-maintained complex. Don't miss this incredible opportunity! (id:54662)
RE/MAX Professionals Inc.
3662 Jorie Crescent
Mississauga, Ontario
Fabulous showpiece home in Churchill Meadows Community. High Ceilings on main floor. Living/ Dining room features hardwood floors and walk-out to balcony. Kitchen features tile floors, granite countertops, stainless steel appliances and eat in area. Kitchen has walk-out to backyard. Family room is combined with the kitchen and has California shutters and plenty of light. Powder room is on main floor. Primary bedroom has hardwood floors, large walk-in closet and 4-piece ensuite with fabulous jet soaker tub. 2nd bedroom has hardwood floors, windows and closet. 3rd bedroom has hardwood floors, windows and access to Jack and Jill 4-piece bathroom. Laundry on Second floor. Walk-out basement features hardwood floors, kitchen, rec room and 3-piece bathroom. Access to backyard and garage. Backyard has large interlocking patio which is perfect for entertaining during warm summer days and cool fall weather. Extras: Tankless furnace, Rogers 2.5 GB high-speed fibre cable to the house (not every house on the street has one) Work from home ready; professionally installed wired network with Cat6a gigabit ethernet cables, featuring 16 high-speed internet jacks (2 in every room) for seamless connectivity, ultra-fast speeds, and reliable performance - ideal for remote work, streaming, and gaming. Close to Erin Mills Town Centre, Credit Valley Hospital, Ridgeway Plaza and more! Close to 403/407/401. Make this wonderfully kept home yours! (id:54662)
Right At Home Realty
16 Andean Lane
Barrie, Ontario
MODERN FREEHOLD TOWNHOME IN A PRIME FAMILY-FRIENDLY LOCATION! Situated in a vibrant, family-friendly neighbourhood, this stylish 3-storey freehold townhome offers the best of comfort, convenience, and contemporary design! Built in 2020, this low-maintenance gem is packed with premium upgrades and modern finishes, making it an excellent opportunity for first-time homebuyers. Step inside to discover a bright and open-concept layout, where pot lights, easy-care flooring, and neutral paint tones create a warm and inviting atmosphere. The sleek kitchen is a true showstopper, featuring quartz countertops, white cabinetry with elegant glass-front accents, a chic tile backsplash, a spacious island, and stainless steel appliances. The adjoining living room is filled with natural light and offers a walkout to a balcony, perfect for morning coffee. A versatile den on this level adds extra functionality and can easily be used as a dining area, home office, or playroom to suit your needs. Upstairs, the primary bedroom offers a double closet and semi-ensuite access. This home offers convenient parking with a single garage and an additional driveway space. Located just moments from Holly Community Park (with sports fields, a playground, and a splash pad), excellent schools, shopping on Mapleview Dr E, and a fantastic selection of dining and entertainment options, this home has it all. Don’t miss the chance to make it your #HomeToStay! (id:54662)
RE/MAX Hallmark Peggy Hill Group Realty Brokerage
1710 - 251 Manitoba Street
Toronto, Ontario
Welcome To Luxury Living At The Empire Phoenix! This Bright, 2 Bed 2 Bath Is In The Heart Of Mimico. Featuring A Substantial Premium Kitchen, Modern En-Suite, And A Breathtaking Unobstructed View To The South West. Move In & Enjoy Fantastic Amenities That Include A Gym, Outdoor Pool, Rooftop Deck, Sauna, Games Room, Yoga Room, And Concierge. Bounded By Humber Bay Park, Ttc, Go Transit, Biking And Walking Trails, The Gardiner, Restaurants, You Name It! Take Advantage Of This Stellar Location! Professionally Managed! (id:54662)
Pmt Realty Inc.
23 Melmar Street
Brampton, Ontario
Stunning 3 Story Executive Freehold Townhouse in the Heart Of Brampton Prime Location For Lease. This Stunning Modern Townhouse has Open Concept Living & Dining Rooms with Laminate Floors throughout, with a Walk Out to A Private Large Balcony. Bright & Spacious Kitchen With Stainless Steel Appliances. Quartz Countertops, Primary Bedroom With Large Walk Out Balcony & 3 Piece Ensuite Bathroom, and Walk Out to a large Balcony. Excellent location Minutes Drive to the Go Station, Grocery Stores, Shopping, Plazas, Restaurants, Cafes and Entertainment, Community Centre , amenities, and much more. Close Walk to Public Transit, Parks, Trails. Schools Nearby, GO Station+++ (id:54662)
RE/MAX Real Estate Centre Inc.
2242 Grand Oak Trail
Oakville, Ontario
Finished Basement with its own entrance door, with complete Kitchenette, living room, den/bedroom, 3pc W/C New Wood Flooring, New Hot Water Tank, New Roof, New Kitchen, New Lights, New Paint 1 car in garage + 3 car parking in the driveway, Front porch and large backyard Sought after West Oak Trails, with a walk to Schools, New Hospital, Walking distance to Parks and Plaza(Starbucks, convenience...) Ample storage space *For Additional Property Details Click The Brochure Icon Below* (id:54662)
Ici Source Real Asset Services Inc.
52 - 580 Renforth Drive
Toronto, Ontario
Desirable Centennial Gardens Townhomes! *Calling all First Time Buyers, Move-Up Buyers or Down-sizers! True Pride of Ownership for 50+ Years! Clean and Well-Maintained 3-Level Townhouse. This Functional And Spacious Townhouse Features 3 Bedrooms and 3 Washrooms! Large Living/Dining with Walk out to Enclosed Backyard, A Recently Updated Kitchen with Stainless Steel Appliances, (*Dishwasher Ready*) Powder Room on Main Level. Upper Level Features 3 Large Bedrooms with Ample Closet Space, Full 4 Pc Washroom with Double Vanity. The Finished Basement Includes a Large Rec Room and Additional Bedroom, 3 Pc Washroom with Shower, Laundry Room, Cold Cellar, Ton Of Storage Space and More! Convenient Underground Parking Spot in Small Underground Garage (Only 12 Spots)- Convenient for All Seasons* - Short Walk to Unit. Lots Of Exterior Visitor Parking. Approx 1200+ Sq Feet Above Grade (+ Additional 600 sq ft in Lower Level!) *Unit Fully Painted, Carpets have just been Steam-Cleaned. **Immaculate Hardwood Flooring Under all Carpet on All Levels**. Perfect Location in Etobicoke! Walk To Transit and Great Schools Nearby. Quick Access to All Highways and Main Amenities. Convenient Plaza Across the Street with No Frills, Eateries and More. Short Walk to The Future Home of The Eglinton LRT! Ton Of Parks Including Centennial Park and Golf, Etobicoke Olympium, Access to Walking/Cycling Trails + Much More. Take the Virtual Tour! (id:54662)
RE/MAX Professionals Inc.
804 - 2720 Dundas Street W
Toronto, Ontario
Junction House! This exceptional 2-bedroom plus den, 2-bathroom suite spans approximately 1200 sq/ft of modern design. Situated in a south-facing unit, it features a spacious terrace that brings in an abundance of natural light. The imported Scavolini kitchen from Italy is complemented by a full suite of upgraded Miele appliances, sleek quartz countertops and matching backsplash.The larger kitchen sink and added island overhang provide additional functionality and seating, making it perfect for both cooking and entertaining. The open-concept living and dining rooms are enhanced by floor-to-ceiling windows, and impressive 10ft ceilings throughout create an airy, spacious feel. The primary bedroom is a true retreat with a large walk-in closet and spa-like 4-piece ensuite which features upgraded tile, double sinks, and a generous frameless glass shower. The second bathroom offers a luxurious soaker tub with a shower combo. With stunning white oak hardwood floors and high exposed concrete ceilings, this home combines industrial charm with modern luxury. The versatile den offers a cozy work-from-home space or additional storage. Enjoy the added convenience of two side-by-side parking spots with an EV charger rough-in and a storage locker for extra belongings. For outdoor enjoyment, the balcony is equipped with a gas hookup and hose bib, perfect for BBQing and gardening. With numerous thoughtful upgrades throughout, this unit offers the best in modern living. Amenities Include State Of The Art Fitness Facility, Concierge, Roof Top Terrace Oasis w/ BBQ & Firepit, Ground Floor Co-Working Space. Steps To Union Pearson Express, Farmers Market, Railpath, Acclaimed Cafes, Breweries & Restaurants. (id:54662)
Century 21 Regal Realty Inc.
7 North Heights Road
Toronto, Ontario
3 bedroom raised bungalow Located in one of Etobicoke's amazing neighborhoods, surrounded by newly built homes, parks, Islington Golf Course, creekside trails, great schools, airport, TTC with quick access to 401 and Gardiner, Beautifully Renovated Kitchen with quartz counter, ceramic black splash, stainless steel fridge, stove built in dishwasher and newly renovated bathroom porcelain tiles, Roof 5 years new, 5 years new furnace, Finished basement with wood burning stove with extra bedroom and full bathroom. cold cellar, lots of outdoor storage with two finished heated sheds, enclosed side port Floor Plan attached. (id:54662)
Royal LePage Premium One Realty
301 - 86 Dundas Street E
Mississauga, Ontario
Located at 86 Dundas St E, Mississauga, Artform is an emblem of style, design, and poise, embodying a graceful denial of conformity while leading the citys revitalization south of Square One. This 17-storey architectural masterpiece seamlessly blends brick, metal, stone, and glass, creating a bold statement of art and design. Brand new Unit 301 offers a one-bedroom + den layout with a spacious open-concept kitchen, dining, and living area leading to a private balcony. The master bedroom is well-sized with ample natural light, while the versatile den is perfect for a home office or guest space. High-end finishes, modern appliances, and in-suite laundry (W/D) ensure both luxury and convenience. The building features a beautifully designed outdoor terrace on the podium level, contemporary amenities, and a prime location providing easy access to transit, shopping, and entertainment. In the heart of Cooksville, and with easy access to an extensive network of major highways, walkable streets and bicycle paths, Artform places its residences within close proximity to everything. (id:54662)
Ipro Realty Ltd.
2107 - 360 Ridelle Avenue
Toronto, Ontario
Welcome Home! This spacious 3-bedroom corner unit offers west-facing exposure and a large balcony, perfect for enjoying breathtaking sunsets. The new open-concept kitchen is a showstopper, featuring high-end limestone flooring, a hand-painted Italian tile backsplash, island, and all-new appliances, seamlessly blending style and functionality. The open-concept living and dining areas provide an inviting space for entertaining. From the balcony, you can take in a wide city view that reaches all the way to the lake., making it the perfect spot for morning coffee. Generously sized bedrooms with large windows ensure an abundance of natural light throughout. Newly renovated ensuite bathroom. Amazing amenities include gym, indoor pool, rooftop deck, sauna and a reading room/library. Included in the maintenance fees: heat, hydro, water, cable tv and internet, and an on site storage locker. Located in a prime area, just steps from shops, restaurants, and transit, including a walkway gate to Glencairn Subway Station, walking distance to Eglinton West Station, and the upcoming Cedarvale Station on the Eglinton LRT. Easy access to Allen Road, Hwy 401, parks, and the Kay Gardner Trail makes this an unbeatable location. (id:54662)
RE/MAX Professionals Inc.
10 Banda Square
Toronto, Ontario
Welcome to 10 Banda Square, Toronto- a spacious 4-bedroom home with a finished basement, offering endless potential for your personal touch! Nestled on a quiet, family-friendly court, this property is perfect for growing families looking for a great location and ample living space. Offers a fantastic opportunity to renovate and customize to your taste. The well-designed layout offers generously sized bedrooms, a bright living area, and a finished basement, perfect for additional living space or an in-law suite. Step outside to enjoy the peaceful neighbourhood, close to parks, schools, shopping, and transit. 5 mins to William Osler Hospital & University of Guelph-Humber campus. Bring your vision and transform this wonderful family home into your dream space! (id:54662)
Accsell Realty Inc.
4076 Airport Road
Ramara, Ontario
Top 5 Reasons You Will Love This Home: 1) Incredible investment opportunity for those with a vision to renovate and make this home their own, or for savvy investors seeking a property with great potential for rental income, possibilities are endless to create a comfortable home or lucrative investment 2) Nestled in a tranquil rural area, this property offers the perfect escape from the hustle and bustle of city life, enjoy peaceful surroundings and the beauty of nature, with a nature trail steps away, perfect for morning walks, jogs, or a quiet stroll 3) Spacious detached garage providing ample room for storing tools, toys, or vehicles and is already equipped with power, making it ideal for DIY projects or storing your outdoor equipment 4) Situated on nearly an acre of land offering plenty of space for expansion, gardening, outdoor activities, or even future development, the sky is the limit for creating your dream outdoor oasis 5) Outdoor adventure awaits as this property is a haven for outdoor enthusiasts, its just minutes away from multiple picturesque lakes and a network of scenic trails, perfect for hiking, biking, fishing, and all your favourite outdoor pursuit. 638 fin.sq.ft. Age 135. Visit our website for more detailed information. (id:54662)
Faris Team Real Estate
Faris Team Real Estate Brokerage
282 Springfield Crescent
Clearview, Ontario
Welcome to 282 Springfield Crescent, a stunning 1,500 sq. ft. new-build home offering impeccable finishes and exceptional living spaces. Perfect for first-time homebuyers, young families, or couples seeking a tranquil retreat, this home provides the ideal blend of modern elegance and community charm. Nestled in a quiet, family-friendly neighbourhood, this home is situated on a fantastic property, ideal for creating memories and enjoying outdoor activities. The spacious interior features stylish finishes, an open-concept layout, and ample room for entertaining or relaxing. Located in the vibrant and welcoming community of Stayner, you'll enjoy a peaceful lifestyle with all the amenities you need just moments away. Whether you're starting a family or settling into retirement, 282 Springfield Crescent is ready to welcome you home. Don't miss your chance to own this beautiful property in a sought-after location. PORTION OF THE PROPERTY IS VIRTUALLY STAGED. Lot will be completed this spring, with deck, grading/sod, Deposit for Paving was given. Tarion Warranty will be transferred to new owners. (id:54662)
RE/MAX Experts
42 Thicketwood Place
Ramara, Ontario
Welcome To Your Private Oasis at the Very Tip of the Bayshore Village Peninsula! This Expansive 4-Bedroom Lakefront Home has 100ft. on Lake Simcoe. This Home Offers the Most Private Setting in the Village. Picture Waking Up To Lake Simcoe Views From Every Angle and Enjoying the View of Bayshore's Largest Private Parks. Crafted With Meticulous Attention to Detail, This Unique Custom Home Features Premium Materials, Including Kiln-dried Wood and Solid Hardwood Oak Flooring, Ensuring Both Beauty and Durability. Wonderful feature is the Solar Atrium, Which Boasts New Windows & Patio Doors. It Provides an Abundance of Natural Light, All While Offering Breathtaking Views With Western and Southern Exposure. The Main Floor Features a Primary Suite Complete, with an Ensuite Bathroom. Enjoy Therapeutic Spa Nestled Within a Cedar Room. Perfect for Unwinding After a Long Day. The Large Modern Kitchen/Dining Opens to the Great Room, With Gorgeous Lake Views Complete with a Double Sided Fireplace. Next to that is the Media Room, Perfect for Those Cozy Movie Nights. Upstairs, You'll Find Another Primary Suite That is Adjacent to the Upper Level Solarium. The Two Additional Spacious Bedrooms, have their own Private Balcony That Over Looks Lake Simcoe. The Upstairs Atrium Serves as an Ideal Reading Nook, Where You can Relax and Soak in the Peaceful Ambiance. Designed for Entertaining, this Home can Comfortably Accommodate up to 14 Guests, Making It Perfect For Family Gatherings and Friendly Get-togethers. Situated in the Unique Waterfront Community of Bayshore Village, You'll Have Access to a Wealth of Amenities, Including Pickleball /Tennis Courts, a 3-Par Golf Course, a Refreshing Saltwater Pool, Yoga, and Three Harbours to Cater to all Your Boating Needs. This home is a Member of The Bell Fibre High Speed Program and Bayshore Village Association. Bayshore Village is Brimming With Activities, Ensuring There's Always Something to Engage in. 1.5 Hrs/TO & 20 Min/Orillia (id:54662)
Century 21 Lakeside Cove Realty Ltd.
211 - 36 Victoria Street W
New Tecumseth, Ontario
Looking for Office Space in the Heart of Downtown Alliston Then Look No Further... This Well Established Professional Office Space has Lovely Wood Floor, Shared Bathrooms and The Heritage Look and Feel. This Space is Perfect For Medical, Physio Services or Any Business looking for a space with multiple Offices.Ample Parking On Both The Main Street And At The Rear Of The Building - A Must See If You Are Looking For Office Space In This Area!! (id:54662)
Coldwell Banker Ronan Realty
22 Sanderson Crescent
Richmond Hill, Ontario
Luxurious Custom-Built Home in Prestigious North Richvale, approximately 5,000 sft of total living space, 5 spacious bedrooms, 7 luxurious bathrooms, and a contemporary office. .Key Features:Custom Kitchen with a quartz waterfall island, perfect for both cooking and entertaining.Finished Basement complete with a gym and wet bar, ideal for relaxation or hosting guests.Two Laundry Rooms (one on the second floor and one in the basement) for convenience and efficiency.High-End Upgrades throughout, ensuring top-tier finishes and attention to detail.Spacious Main Floor Layout with 11' ceilings, creating an open and airy feel. Enjoy cozy evenings by the gas fireplace in the living room or the steam fireplace in the family room.Master Bedroom features soaring 12' ceilings and heated floors in the ensuite bathroom for ultimate comfort.Heating Floors in both the basement and the master ensuite, offering warmth and luxury.Snow Melt System for the front driveway and porch area, ensuring convenience during winter months.Dual Systems with 2 furnaces and 2 A/C units, providing efficient climate control throughout the year. Elevator for seamless access to all levels of the home, offering convenience and accessibility. This home is truly a masterpiece, combining style, luxury, and modern conveniences in an unparalleled location. (id:54662)
RE/MAX Eternity Realty
152 Manley Avenue
Whitchurch-Stouffville, Ontario
152 Manley Avenue Offers A Beautiful, Spacious Home With A Brick Exterior And A Built-In Garage With Parking For Six, Including Room For Four Vehicles On The Driveway. As You Enter, The Main Floor Features Hardwood Floors Throughout, A Cozy Family Room With A Fireplace, And A Bright Kitchen With Granite Counters And A Walk-Out To A Large Deck, Perfect For Outdoor Living. An Office On The Main Floor Adds Flexibility, While The Dining Room Is Combined With The Living Room To Create A Large Entertaining Space.Upstairs, The Primary Bedroom Includes A Walk-In Closet And A Luxurious Five-Piece Ensuite. The Other Four Bedrooms Offer Ample Space, Each With Hardwood Floors And Closets. The Finished Walk-Out Basement Features A Bedroom, A Kitchen, And A 3 PCs Bathroom, Making It An Ideal In-Law Suite.This Home Is Equipped With Modern Updates, Including A New Roof (2021), Furnace (2021), And Air Conditioning (2022). The Walk-Out Deck Is Extended, And The Garage Features A Heater And EV Charger For Added Convenience. Located In A Family-Friendly Neighborhood, This Property Offers A Comfortable, Move-In-Ready Home With Plenty Of Room To Grow. (id:54662)
Anjia Realty
2107 - 225 Commerce Street
Vaughan, Ontario
Den Large Enough to Be a Second Bedroom. Brand-New 1+Den Condo for Rent in Vaughan. Step into luxury city living with this never-lived-in 1-bedroom + den condo in the sought-after New York model at Festival Condos. The spacious den features a door, making it ideal as a second bedroom, private home office or nurser y.Designed for modern living, this 551 sq. ft. unit + 71 sq. ft. balcony boasts 9-foot ceilings and panoramic windows, filling the space with natural light. The sleek open-concept kitchen comes complete with quartz countertops, a stylish backsplash, and high-end European appliances. Engineered hardwood floors add a touch of elegance throughout the unit. Step onto your private balcony and enjoy unobstructed southwest views. Located in the heart of Vaughan Metropolitan Centre (VMC), this condo is just steps from the subway, offering a 40-minute ride to downtown Toronto. With easy access to VIVA Transit, Highways 400 & 407, the YMCA, IKEA, and a short drive to York University, Seneca College, and Pearson Airport, you'll love the convenience of this prime location. Surrounded by top-rated restaurants, shopping, and entertainment, this is urban living at its finest. Enjoy over 70,000 sq. ft. of world-class amenities, including a state-of-the-art fitness centre, the exclusive Festival Club, 24-hour concierge service, a business centre, pet spa, hot tub, dry & steam sauna, swimming pools, and more. Don't miss your chance to call Festival Condos home schedule a viewing today! (id:54662)
RE/MAX Realty Services Inc.
306 - 7171 Yonge Street
Markham, Ontario
Luxurious Condo with Large Terrace and Modern Design * Enjoy this beautiful 1+1 condo, featuring 10' ceiling, stainless steel appliances, granite countertops, updated lighting, and a large terrace with a green roof perfect for relaxing or hosting guests. * The units modern design includes an LED feature wall and stylish removable partition walls. Amenities include a fitness center, indoor pool, sauna, party room, 24-hour concierge, and direct access to shops and services. Conveniently located near everything you need with easy access to public transit. * Includes one parking space and a locker. (id:54662)
Century 21 Heritage Group Ltd.
37 Kettle Court
Vaughan, Ontario
Welcome to the prestigious Kettle Court in Maple, where luxury & convenience converge in this exquisite 3600 sq.ft all-in at a great new price! Nestled on an exclusive & rarely offered upscale cul-de-sac, this fully renovated masterpiece is perfect for families seeking a dream home in a highly desirable neighbourhood with great schools. Step into a home that boasts 4 spacious bedrooms, 4 bathrooms, and 9ft main level ceilings, along with a finished basement. The upgraded custom chef's kitchen features a custom island, a gas/electric combo range, and granite counters, making it a perfect space for family meals and entertaining. Natural light floods the home, highlighting the meticulous updates throughout, including roof, windows, doors, furnace, A/C, on-demand water heater, garage doors, hardwood & tile flooring, and a custom-built kitchen.The finished lower level is a standout feature, complete with a stunning kitchenette/custom bar (with sink, oven & fridge), gym, entertainment room, custom bathroom. Additional amenities include security cameras, a video doorbell, and a main level laundry room, this home has no shortage of space and storage.The huge primary bedroom suite offers a 4-piece ensuite (w/ separate tub & shower) & a walk-in closet, providing a private retreat for parents. Outside, the interlock walkways & professionally hard-scaped rear yard create an inviting outdoor oasis, perfect for family gatherings & relaxation. Located on a quiet, safe, and family-friendly street, this home offers pathway access to Mackenzie Glen Park and kilometers of walking trails. Nearby are North Maple Regional Park, Highway 400, Maple GO Station, Vaughan Subway & YRT. Enjoy nearby shopping at Vaughan Mills and the Maple Community Centre, all while being within walking distance to highly rated schools. With a 4-car driveway & no sidewalk, this home offers ample parking and convenience. Don't miss your chance to experience this dream home! Book your private showing today. (id:54662)
Housesigma Inc.
