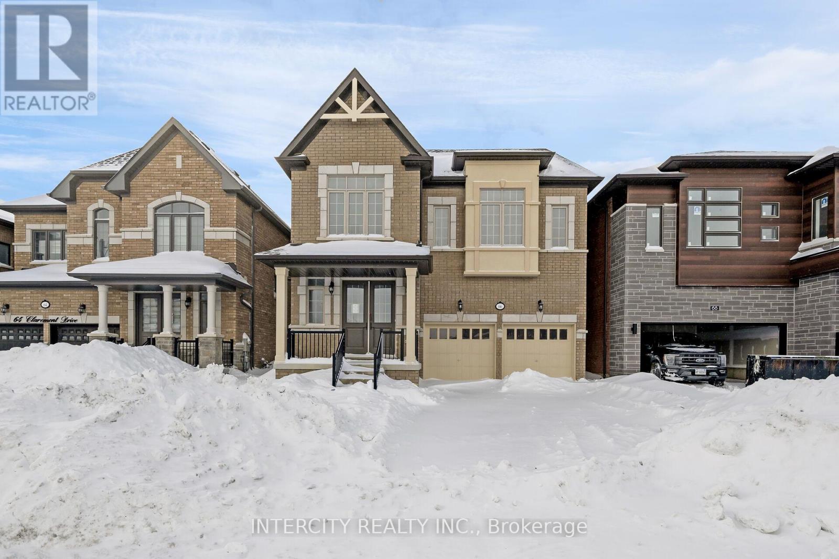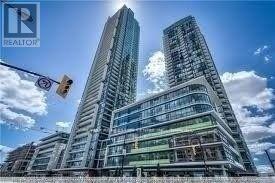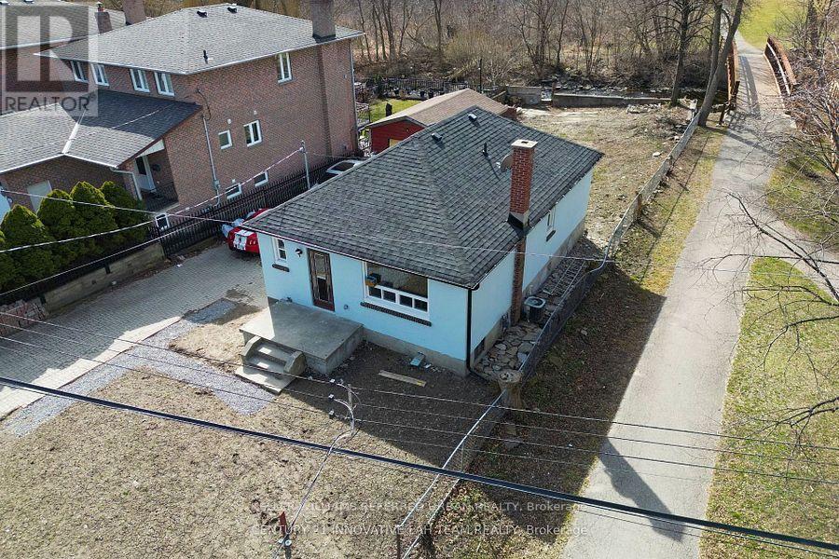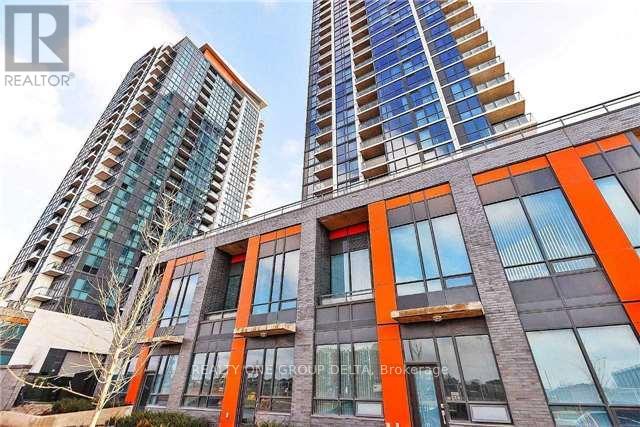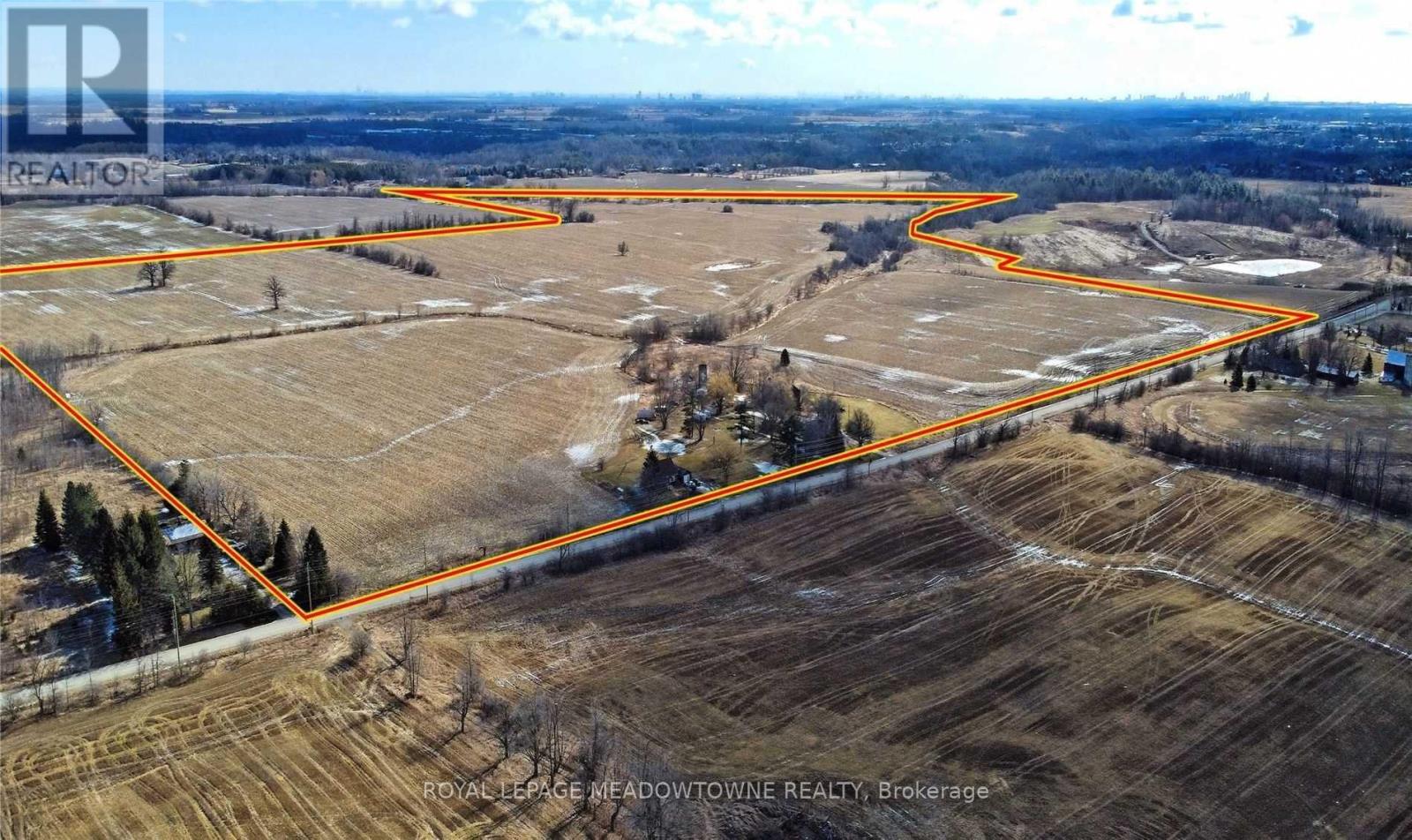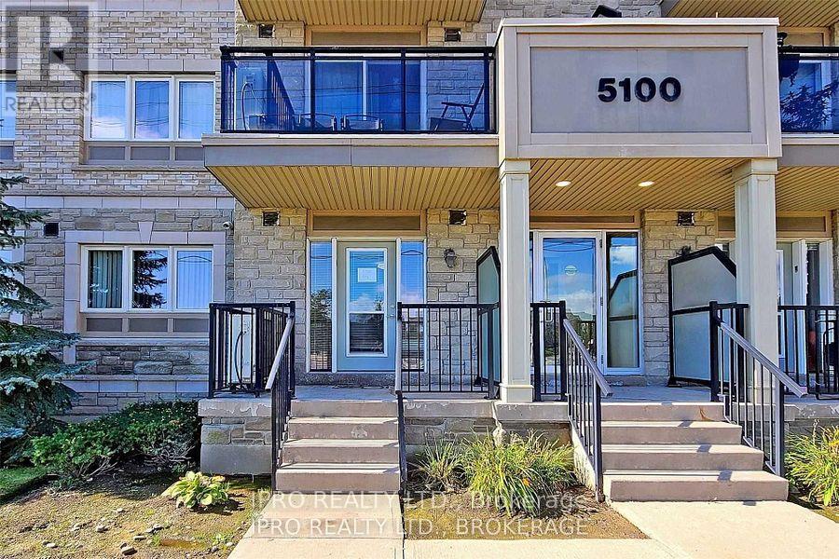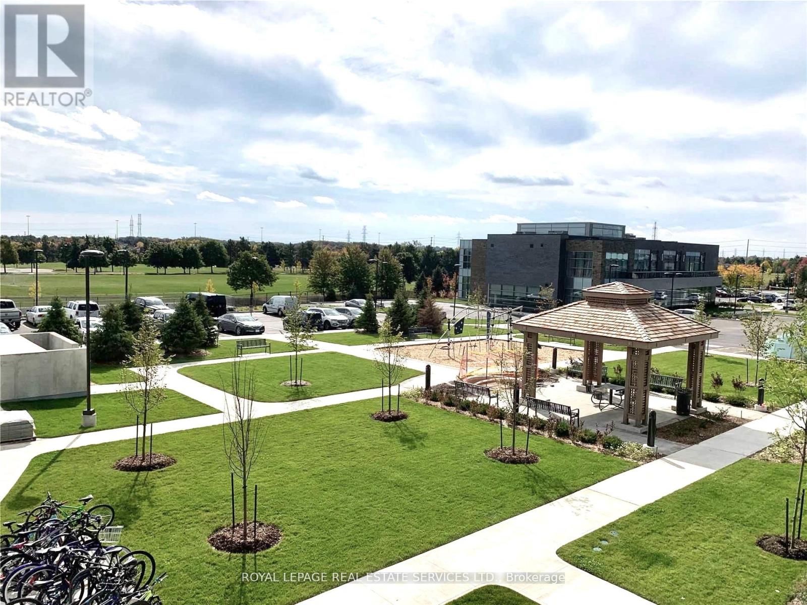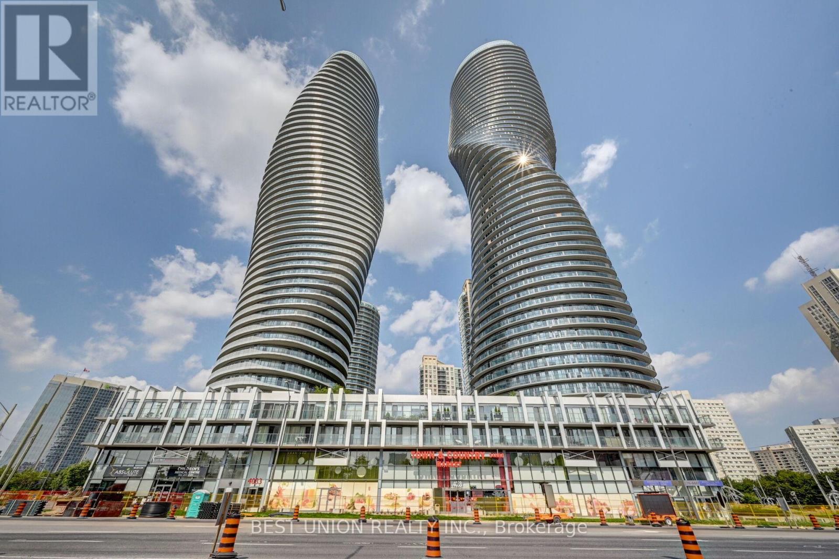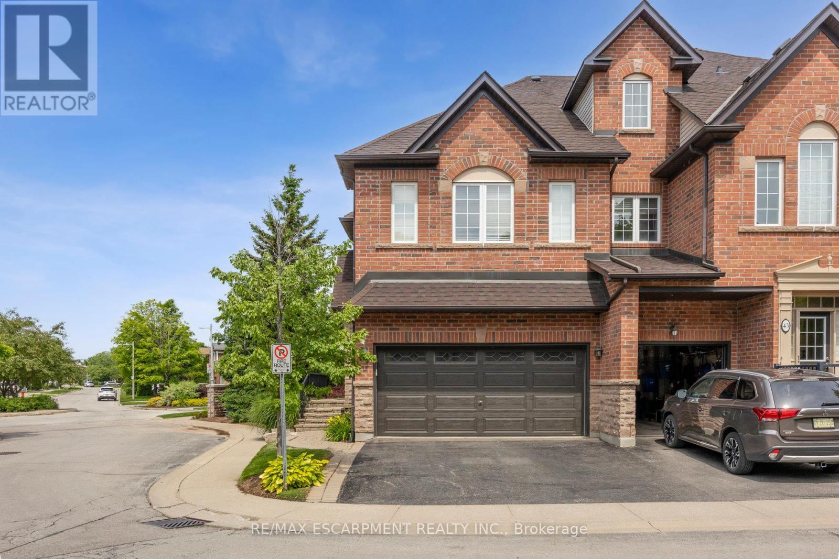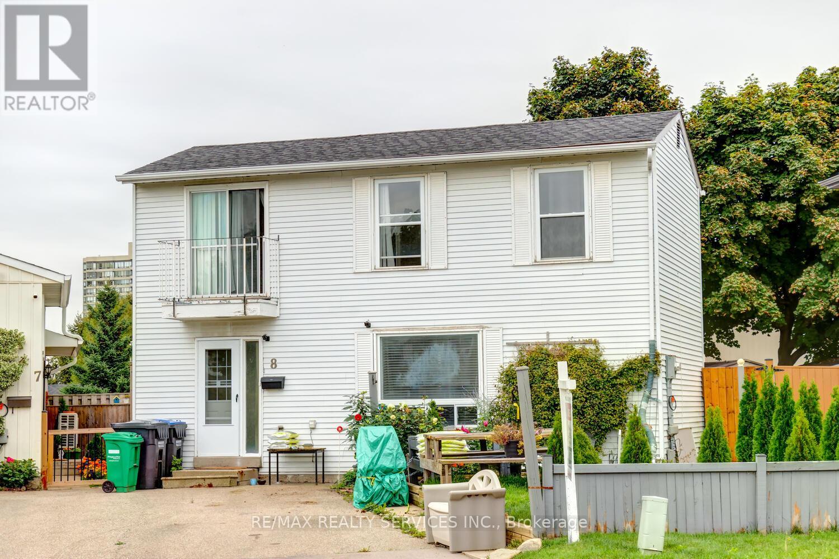304 - 1485 Lakeshore Road
Mississauga, Ontario
Rare, Spacious Corner Unit has 2 Bedrooms + Den/Sunroom has South East views with quality blinds. Both bathrooms (1x4Pc & 1x3Pc) recently updated. Beautifully renovated Eat-In-Kitchen, newer Appliances, top quality Canada Kitchen brand cabinets are premium plywood (vs particle board). Eco-friendly Lighting that is motion-activated under Kitchen Cabinets. Quality Maple Hardwood Floors thru-out. This 2+1 Condo at approx 1,200 sq ft is very spacious & one of the brightest with 7 large Picture Windows. Primary Bedroom has 4-Pc Ensuite, His & Her Closet with orgnaizers. Has 2 coveted PREMIUM/over-sized Parking Spots close to elevator, have space for larger SUV's. Storage Locker. Check out the awesome photos of the Beautifully landscaped gardens. Steps to Lake Ontario walking trails, Etobicoke Creek, Marie Curtis Park, Dog Park & 2 golf courses. Short Walk to Long Branch Go Station & Lake Shore street car transit. Amenities includes, gym, party & rec room, sauna, roof-top patio, Visitor Parking, Tennis court & Outdoor BBQ Area. ALL Utilities & Amenities included in Mthly Fees. WHAT SETS THIS UNIT APART............. Preferred Floor Plan vs some 2+1 Units. Specifically, our 2nd Bedroom has a window & full privacy. The 2nd Bedroom for many Units has limited privacy & no window as the Bedroom opens into Sunroom via a large sliding glass door. Quality Kitchen reno vs lower grade "Big Box Store" quality. Engineered quality Maple hardwood floors thru-out vs many with Laminate. Hunter Douglas "TOP/DOWN BOTTOM/UP" Cordless Blinds in Sunroom. All newer lights thru-out the unit. Owners removed most hanging pictures to minimize amount of wall imperfections & holes. (id:54662)
RE/MAX Professionals Inc.
507 - 4080 Living Arts Drive
Mississauga, Ontario
Absolutely Fantastic Location !!! 2 Bedrooms With 2 Full Washrooms, In The Herat Of Mississauga Luxury Building By Daniels "The Capital" !!! Walking Distacne To Square 1, Celebration Square, Sheriden College And All Major Amenities, This Spacious Unit Is Perfect Opportunity!!! Ready to move in (id:54662)
RE/MAX Real Estate Centre Inc.
1902 - 15 Viking Lane
Toronto, Ontario
Prestigious "Parc Nuvo" By Tridel. Award Winning Energy Efficient Building. Functional Bed + 2Full Baths. Spacious Corner Unit; Beautiful South-West Exposure & Lake View. Unobstructed City & CN Tower Views. 9Ft Ceiling. Modern Kitchen With Granite Countertop & Walnut Cabinets; Open Concept Living/Dining Area. Big Balcony. Steps To Kipling Sbwy & Go; Grocery Store & Parks At Your Doorstep! Easy Access To Hwy & Airport. 1Parking Space. 5-Star Bldg Amenities: 24H Concierge, Indoor Pool, Gym, Sauna, Jacuzzi, Guest Suites, Party Room, Bbq Patio, Movie Theatre, Billards Room & More! (id:54662)
Sutton Group Realty Systems Inc.
404 - 650 Sauve Street
Milton, Ontario
Welcome To Delightful 1 Bedroom+ Den Condo Apartment In A Prime Location Of Milton, Featuring, 693 SQFT Of Living Space, in Suite Laundry And An Open Balcony. The Versatile Den Can Be Used As An Additional Bedroom. Enjoy The Convenience Of Being Close To Elementary School, Shopping Plaza And Highways. Please Note That The Property Will Be Sold As An "As-Is" Basis. (id:54662)
Royal LePage Flower City Realty
26 Kessler Drive
Brampton, Ontario
Welcome to ""The Bright Side"" at Mayfield Village Community. This highly sough after area built by Remington Homes. Brand New Construction. The Elora model, 2664 sq ft. This open concept home is for everyday living and entertaining. 4 bedroom, 3.5 bathroom home is waiting for you. 9.6 ft smooth ceilings on main floor, 9 ft ceilings on 2nd floor. Hardwood flooring on main level excluding tiled areas. Hardwood on upper hallway. 5 1/4 Baseboards. Extended height kitchen cabinets. SS vent hood. Granite countertop in kitchen and bathroom vanities. 150 Amp. 40 oz broadloom in bedrooms. (id:54662)
Intercity Realty Inc.
66 Claremont Drive
Brampton, Ontario
Your new home at Mayfield Village, awaits you! This highly sough after ""The Bright Side" "community built by Remington Homes. Brand new construction. The Elora Model 2664 sqft. This Beautiful open concept home is for everyday living and entertaining. 4 bedroom 3.5 bathroom,9.6 ft smooth ceilings on main and 9 ft ceilings second floor. Upgraded 4 3/8" hardwood on main floor and upper hallway. Upgraded ceramic tiles 18x18 in Foyer, powder room, kitchen, breakfast and primary ensuite. Stained stairs with Iron pickets. Upgraded kitchen cabinets with microwave shelf. SS vent hood & pot filler. Extra large island 7 x 4. Blanco sink with upgraded granite countertop. Rough-in waterline for fridge. Upgraded bathroom sinks. 2 sided gas fireplace between living/dining room and family room. Don't miss out on this home. (id:54662)
Intercity Realty Inc.
17 Commercial Street
Milton, Ontario
Looking for an established pizzeria in downtown Milton that truly makes money offering a vast menu which comes with a loyal clientele base? Well, look no further than Milton's Luigi's Lasagna & Pizzeria located on Commercial St at Ontario St. This Pizzeria is situated over 3170 square feet in freestanding building that includes 9 parking spaces in the rear. The Pizzeria has all the bells and whistles in place to continue the current business and then some including but not limited to, a 12 foot exhaust hood, an 8 foot exhaust hood, 6 gas stone pizza ovens, 4 burner stove, 2 burner stove, 2 fryers, 24" flat top, large walk-in fridge and freezer, display screens, prep tables and so much more. Luigi's has been open for 10 years with a strong and loyal customer base reaching sales of $1M consistently. Open 24 hours a day and 7 days a week. Training can be provided. This business also has the potential to include 1 apartment upstairs. Dont miss out on this opportunity to own a successful and longstanding pizzeria. (id:54662)
Royal LePage Real Estate Services Ltd.
2009 - 4099 Brickstone Mews
Mississauga, Ontario
One Bedroom Plus Den In Parkside Village. Located In The Heart Of Mississauga Downtown, With 9" Ceiling, Engineered Hardwood Throughout Except The Bedroom. Walking Distance To Square One Shopping Mall, Ymca, Entertainment, Living Art Centre, Easy Access To Hwy's, Go Transit. (id:54662)
RE/MAX Real Estate Centre Inc.
91 Sugarhill Drive W
Brampton, Ontario
This newly renovated legal basement apartment, , features one bedroom plus one and boasts a separate entrance. Situated on Fletcher Meadow in Brampton, this comfortable living space offers a convenient location, close to schools, bus stops, the GO station, and all ammeneties, making it an ideal choice for those seeking a hassle-free and accessible lifestyle." (id:54662)
Homelife/miracle Realty Ltd
715 - 730 St Clarens Avenue E
Toronto, Ontario
"The Junction Triangle", this naturally light filled STUDIO unit is ready for you!Vacant.Freshly painted and cleaned!New appliances,Just steps from transit, Lansdowne subway station, 5 minutes to the UP Express & GO (Access to Downtown & Airport), Wallace Emerson Park and the upcoming linear park featuring the walking bridge. (id:54662)
Brad J. Lamb Realty 2016 Inc.
417 - 730 St Clarens Avenue E
Toronto, Ontario
"The Junction Triangle", this naturally light filled STUDIO unit is ready for you!station,5 minutes to the UP Express & GO (Access to Downtown & Airport), Wallace Emerson ParkVacant.Freshly painted and cleaned!New appliances,Just steps from transit, Lansdowne subwayand the upcoming linear park featuring the walking bridge. (id:54662)
Brad J. Lamb Realty 2016 Inc.
1210 - 4699 Glen Erin Drive
Mississauga, Ontario
Functional & Efficient Space In This 2 Bed+Den W/ Locker & Parking! Sold-Out Mills Square By Pemberton Group Is A Walker's Paradise, Steps To Erin Mills Town Centre's Endless Shops & Dining, Schools, Credit Valley Hospital & More! Situated On 8 Acres Of Extensively Landscaped Grounds & Gardens. 17,000Sqft Amenity Building W/ Indoor Pool, Steam Rooms & Saunas, Fitness Club, Library/Study Retreat, & Rooftop Terrace W/ Bbqs. This Is The Perfect Place To Live! 9" Smooth Ceilings, 7 1/2" Wide Plank Laminate Flooring Throughout, Porcelain Floor (id:54662)
Right At Home Realty
278 Beta Street W
Toronto, Ontario
New Renovated and Well-Maintained 2+1 Bedrooms Bungalow With 1.5 Car Garage, Brand New Hardwood Floor Throughout, Brand New Paint, Pot Lights, Open Concept Kitchen With Granite Counter-Top, Move-in Condition, Separate Side Entrance To A Very Spacious, Bright And New Renovated Basement With One Bedroom & Full Bathroom. Roof (2019 & 2024), Furnace (2018). Long Drive Way Can Park 2 Cars. It Is Situated On A 43X111' Lot On South Etobicoke's Alderwood Community, Which has Unlimited Potential For Your Family To Live Or Invest. Near To Parks, Schools, Shopping, Ttc, Go Transit, Sherway, Theatre, &Amp; Major Highways. Mere Minutes To Downtown Or Airport. (id:54662)
Master's Choice Realty Inc.
1427 Birch Avenue
Burlington, Ontario
Step into this architectural masterpiece where every detail has been meticulously crafted to create a harmonious blend of luxury & functionality in this stunning 3 Bed, 5 Bath home. Upon entering, you are greeted by the stunning 360-degree centre courtyard with glass roof, a focal point that seamlessly integrates indoor & outdoor living. Wall-to-wall glass doors effortlessly open to an inviting seating area, featuring a fire pit, flagstone paving & a custom built BBQ station. Just steps away awaits your very own gourmet kitchen, boasting custom cabinetry, top-of-the-line appliances, a walk-in pantry & a breakfast bar. Your indoor lap pool is surrounded by marble inspired feature walls, & vaulted ceilings. A sitting area, dedicated pool laundry & powder room complete the space. Retreat to the main floor primary suite, where you will find floor-to-ceiling custom storage solutions, a dressing room, & a spa-inspired ensuite. Upstairs, lofted spaces provide endless possibilities; 2 additional bedrooms, 2 bathrooms, a home office, and family room await. The downstairs offers 8'10" ceilings, heated floors, an oversized recreation room, second laundry, cold room, & another full bathroom. Rare double car garage. Located in an exclusive neighbourhood in the heart of Downtown Burlington, steps away from shops, restaurants & the picturesque shores of Lake Ontario. Immerse yourself in the essence of downtown living and indulge in the unparalleled luxury offered by this exceptional home. (id:54662)
Chestnut Park Real Estate Limited
26 Bonnyview Drive
Toronto, Ontario
Spectacular Location For Your New Dream Home... Attention All Builders & Renovators! This Unique Oversized (50 Ft x 150 Ft) Lot Backs Onto Mimico Creek & Jeff Healey Park. Solidly Built in 1947 This Detached Stone Home Bungalow Offers Spacious Living On Two Levels With 3 Bedrooms And a 3-Piece Bathroom On The Main Floor, And 3 Bedrooms Plus Two bathrooms In The Fully Finished Basement. Currently Two Separate Units Which Are Fully Tenanted. Area Has Excellent Public Transit And Quick Access To All Major Highways, Park Lawn Junior Middle School. Just A 10 Min Walk To The Karen Kain School For The Arts. Excellent Opportunity To Buy Into A Vibrant Community At An Affordable Price. Property is being sold "As-is Where-Is". (id:54662)
Keller Williams Referred Urban Realty
2304 - 55 Eglinton Avenue W
Mississauga, Ontario
Welcome To This Luxury Corner Unit. This Comes With Top Of top-of-the-line finishing, Floor To floor-to-ceiling windows, and 3Bd+Den. Clear East-northeast View To Enjoy From The Large Balcony.One Of Mostly Unique Unit At "Crystal". This "Penthouse Selection" In The Pinnacle Uptown Community. Located At The Heart Of City Mississauga! Steps Away To Square One Shopping Centre, Restaurant, Park, Go Station, Highway And Future LRT. This Luxury Unit Comes With Top Of The Line Finishing, Wood Floor Throughout And Contemporary Design. 24 Hours Security, Exercise Room, Yoga, Sauna Indoor Swimming Pool, Party Room And Many More!! 1496Sq.Ft. As Per Mpac. .Feel Confident To Show This Unique Unit With Its Attractive Features.Some previous taken photos are on MLS. (id:54662)
Realty One Group Delta
111 - 1573 Rose Way
Milton, Ontario
"ASSIGNMENT SALE" Brand new condo Town-Home Bungalow with outdoor Patio Spacious & Bright ! A Lovely 3 Bedrooms Urban Townhomes (1321 Sq ft As Per Builder's Plan) Thompson Model for sale! Condo Features Living Plus Dining Room, Fully Upgraded Kitchen W/ Granite Countertop, S/S Appliances, 3 Large Size Bedrooms W/2 Full Washrooms! Big Patio ! One Level, Secured Underground Parking Garage! Close To Hwy 401, Hwy 403 & Hwy 407. Milton Go Station 10 Minutes Drive, Milton District Hospital, Oakville Trafalgar Hospital, The New Wilfrid Laurier University Campus, Parks & Conservation Areas And So Much More That The Area Provides! (id:54662)
Bay Street Group Inc.
4286 Clubview Drive
Burlington, Ontario
Welcome to this exceptional 2-storey home in Burlington's prestigious Millcroft community. Situated on a premium lot with uninterrupted views of the 9th and 18th holes of Millcroft Golf Course, and boasting 3649 sqft of total living space, this home offers unbeatable scenery and privacy. Close to top-rated schools and parks, its the perfect family retreat. The front exterior impresses with professional landscaping, flagstone walkways, and updated garage doors. Inside, the open-concept main floor features rich hardwood floors, California shutters, and luxurious finishes. The grand foyer leads to a formal living room with an arched window, a formal dining room, and a sun-filled 2-storey family room with a fireplace and soaring arched window. The expansive eat-in kitchen is ideal for entertaining, offering stone countertops, a large island, and ample storage. A private office and laundry room complete this level. Upstairs, the primary suite boasts a spa-like 5-piece ensuite with a stone and glass shower, soaker tub, marble floors, and double vanity. Three additional large bedrooms and a 4-piece bath provide comfort for family and guests. The partially finished basement includes a rec room and 3-piece bath. Your own backyard oasis features an in-ground pool with double waterfalls, a stone retaining wall, an expansive patio, a cabana with an additional half bath, and lush landscaping. This is a rare opportunity to own an exceptional home in one of Burlington's most coveted communities. (id:54662)
Royal LePage Burloak Real Estate Services
239 - 2450 Old Bronte Road
Oakville, Ontario
This One-of-a-kind, Meticulously Kept 2 Bedroom 2 bath Condo Boasts Over 700 Sq Ft Of Living Area With A Spacious & Practical Layout Nestled In One of the Most Sought-After OAKVILLE Neighbourhoods. Walk In To This Unit & Breath The Openness - Be Inspired & Unwind Your Creative Side. Enjoy The Open Concept Layout W/Gorgeous Finishes & Tons Of Upgrades Starting With The A Professionally Designed Front Entryway with a Solid Core Door, Security View-Hole Equipped With A Contemporary Finished Hardware, Walk In to The Elegant Wide-Plank Laminate Flooring That Follows You ThroughOut The Unit. Featuring Modern 5 1/2 Flat Baseboards, Smooth ceilings ThroughOut The Unit, Neutral colour, Tons of Natural Light + 12 x 24 Porcelain Floor Tiles in Bathroom(s). Enjoy The Sparkling Clean Kitchen Boasting Contemporary Custom Designed Cabinetry With Soft-Close & Anti-Slam Kitchen Cabinets & Drawers, Quartz Countertops, Ceramic Tile Backsplash, Lots Of Cabinet/Counter Space & Premium Kitchen Appliances, including Fully Integrated European-Style Refrigerator & Dishwasher & A Stainless-Steel Range With An Over-The-Range Microwave.This Condos Offers TWO Bedrooms Which Are Flooded With Natural Light And Are Very Cosy & Comfortable. The Primary Bedroom Offers A Large Walk-In Closet, a 4 Piece Ensuite Bath Boasting A Stand-Up Shower with Porcelain Tile Surrounds & Framed Glass doors. Walk-Out To Your Own Private & Covered Balcony Overlooking A Quiet Street. Combine It Altoegther With The Buildings Top Notch Amenities, High Demand Location Which Is Steps To Transit, Shopping, Groceries, Highway, Fine Dining & You Have Yourself The "PERFECT" Condo To Call "HOME". (id:54662)
Sutton Group Realty Systems Inc.
17632 Hurontario Street
Caledon, Ontario
1.72 acre lot on the crest of Caledon Mountain. Situated at the south tip of Caledon Village, across the road from the world renowned Devils Pulpit golf course. Restaurants, school, fairgrounds are nearby or you can even go for a swim at the Quarry Beach! A long private driveway leads to the century home, detached 2 car garage/ workshop, an old milk house for storage, all set on a pretty and private lot with mature trees. The home is in need of significant repair-no working plumbing or furnace and being sold "as-is". However, this is a great opportunity for someone to bring this large, at one time regal home with walkout basement back to a vibrant beauty. Convenience of natural gas, great privacy and in a terrific commuters location in the heart of Caledon. Just 25 minutes to the Airport. (id:54662)
RE/MAX In The Hills Inc.
12727 Eighth Line
Halton Hills, Ontario
146 Heavenly Acres, Just West Of Glen Williams, Featuring A 5 Bedroom, Stone, Century Home Plus A Second Residence. 140 Acres Is Cleared And Farmable, Currently On A Cash-Crop Rotation By The Owners. 5Km To Georgetown With Easy Access To Major Markets. Property Is Part Of Nec/Cvc. Dwellings Are Currently Owner Occupied But All Structures Are Being Sold "As Is". Buyer And Buyer's Agent To Do Their Own Due Diligence. (id:54662)
Royal LePage Meadowtowne Realty
904 - 260 Malta Avenue
Brampton, Ontario
Brand New, Corner Condo Unit 2 Bedroom with 2 full bathroom 725 square feet, Never-Lived In Spacious. 1 underground parking & 1 underground spacious locker. This is one of the Largest 2 bedroom Suites at DUO Condos Brampton and features huge wrap around Balcony with Panoramic Clear Views of the Skyline " 9' ceiling, wide plank HP Laminate Floors, Designer Cabinetry, Quartz Counters, Backsplash, Stainless Steel Appliances and Upgraded Fridge with French Doors. Most Amenities are ready for Immediate Use. Featuring a Rooftop Patio with Dining, BBQ, Garden, Recreation & Sun Cabanas. Party Room with Chefs Kitchen, Social Lounge and Dining. Fitness Centre, Yoga, Kid's Play Room, Co-Work Hub, Meeting Room. Be in one the best neighborhoods in Brampton, steps away from the Gateway Terminal and the Future Home of the LRT. Steps to Sheridan College, close to Major Hwys, Parks, Golf and Shopping. A perfect place to call home! (id:54662)
Homelife Silvercity Realty Inc.
305 - 3985 Grand Park Drive
Mississauga, Ontario
1-of-a-Kind Opportunity! Unique Builder Model Unit with 9 ft. Ceilings. Spacious 1 bedroom + Den, (887 sq. ft. + 38 Sq. Ft. Balcony Total 925 Sq. Ft.) in Sought After "Pinnacle Grand Park" Floor to Ceiling Windows. Private Balcony, Large Kitchen with Stainless Steel Appliances, Granite Counter Tops, Double Sink. Large Primary Bedroom with Full Ensuite and a 2nd Bathroom for Guests. Pool and Gym Steps Away on the Same Floor. Secluded parking Spot and Private Double Locker on the 4th Floor! Walking Distance to Square One, Living Arts Centre & Transit. Close to Major HIghways. (id:54662)
Homelife/response Realty Inc.
820 Othello Court
Mississauga, Ontario
""Legal"" 2 Bedroom Basement Apartment, Located In The High Demand Heartland Area Of Mississauga Near Mavis/Derry And Hwy 401. Spacious Layout With Modern Finishes And LaminateFlooring. Sun filled, Bright With Large Windows .Separate Entrance to basement.Tenant To Provide Tenant Insurance And Pay 35% Of All Utilities.1 Car Parking spot On The Driveway asigned by landlord Included In The Rent. (id:54662)
Homelife 247 Realty
246 Riverside Drive
Toronto, Ontario
Located in one of Toronto's most sought-after Neighbourhoods, Swansea, and on the Humber River is this one of a kind Georgian Manor revived in 2011 to reflect state of the art features for the most discerning of buyers. Nestled on a private 100 x 328 ft lot behind ornate security gates and expanding 9,981 square feet across all levels, the interior boasts a Parisian inspired design with Italian porcelain marble and oak/walnut hardwood floors, exquisite millwork throughout, built-in speakers, a control4 system, multiple marble wood and electric fireplaces, heated ensuites, security cameras and the list goes on. The chef's kitchen with custom painted millwork and spanish ceramic tile flooring boasts a dedicated catering area and oversized 56" La Canche range, Miele and Subzero appliances, and butcher table by BoosBlocks. The great room is an entertainer's dream with an oversized wood burning fireplace with a gas option that must be seen. Large double doors provide access to the heated stone balcony with breathtaking nature views. Art gallery hallway with custom lighting and a 1930 Georgian Manor red brick exterior wall elevates the charm that is noticeable throughout the entire home. The hydraulic elevator ascends to the 2nd level where you are immediately captivated by the prodigious Owners Suite with Italian marble electric fireplace, his and her walk-in closets, and a 7pc ensuite designed with full onyx stone shower, a cast iron clawfoot tub, Italian marble mosaic heated floors, and solid brass Strom fixtures. 5 more bedrooms down the hall with their own captivating design details+ ensuites/semi-ensuites, and a unique office with plenty of cabinetry space and oak flooring. Amenities galore, this remarkable residence also boasts: a wet bar, a mudroom with pet washing station, a nanny suite, a gym with his and her change areas, jetted massage showers, a sauna, a wine cellar with storage for 3,000+ bottles, a unique 250 SF boat house on the rivers shore and (id:54662)
Sam Mcdadi Real Estate Inc.
3950 Koenig Road
Burlington, Ontario
Welcome to 3950 Koenig Rd, a fully Detached Home Situated in Sought After Alton Village West Community of Burlington. This Beautiful and Stunning 2023 Built House Features *3 Great sized bedrooms and 4 Washrooms, *Upgraded Kitchen With Granite Countertop And Extended Upper Cabinets, *Smooth 9ft ceilings on ground floor, *Oak Stairs with Iron Pickets, *Hardwood On The Main Floor, *Inside Entry From The Garage, *Gas Fireplace *Nest Thermostat - allowing you to connect to Wi-Fi to control the temperature from your phone, tablet, or laptop *Ensuite separate frameless glass shower enclosure and door *Finished Basement With Recreation Area And Full Bathroom + Some unfinished area for more storage, *4 1/4" baseboards throughout, and 2 3/4" trim on all windows, doorways, and squared archways *2nd Floor Laundry, *Integrated USB charger with electrical outlet (1 in Master Bedroom; 1 in Kitchen), *1 Car Garage. Great House with an Amazing Price for the Neighborhood. House Not to Be missed. Conveniently Located: Close To All Amenities, GO Station, Hwy 403, Hwy 407, Multiple Plazas, Grocery Stores (Farm Boys, Longos, Fortinos), Banks, Tons Of Restaurants, Lcbo, Tim Hortons, Starbucks, Mcdonalds, Walmart, Gym, Parks, School, Recreation Centre. Pictures are from before. Currently the property is tenanted. (id:54662)
Ipro Realty Ltd
Ipro Realty Ltd.
307 - 50 Via Rosedale Way
Brampton, Ontario
The phenomenal adult lifestyle of the ever-popular gated community of "Rosedale Village" awaits your presence in this bright and dazzling sought-after suite. Enjoy luxurious living, knowing you'll never be bored for something to do ever again! A clubhouse that offers an abundance of activities such as pickle ball, guitar club, darts, bridge, stitching club, bingo, swimming lessons, line dancing, singing club, yoga, Italian cards club, Tai Chi, cribbage, social club, exercise room, shuffleboard, tennis, lawn bowling... AND not to mention a 9-hole GOLF COURSE!!! Home never felt so good!! Complete with underground parking... no more clearing snow off those windows!!! **EXTRAS** A bright, fresh, and crisp suite complete with underground parking, locker, and balcony. (id:54662)
Royal LePage Terrequity Realty
605 - 15 Zorra Street
Toronto, Ontario
Sun-Filled 1-Bed + Den Condo with Stunning South-Facing Views in Prime Etobicoke! Welcome to modern living at its finest! This spacious 1-bedroom + den, 1-bathroom suite at the highly sought-after IQ Condominiums offers style, comfort, and convenience in one incredible package. Step inside to discover a bright, open-concept layout with 9 ft. ceilings and floor-to-ceiling windows, flooding the space with natural light. The modern kitchen is a chefs dream, featuring sleek stainless steel appliances, quartz countertops, a chic ceramic tile backsplash, and custom cabinetry with under-cabinet lighting for a contemporary touch.The versatile den is perfect for a home office, creative space, or reading nook, adapting effortlessly to your needs. The sunlit living area opens to breathtaking south-facing views, offering a serene retreat from city life. Enjoy a resort-style experience with access to luxury amenities, including a stunning infinity pool, state-of-the-art fitness centre, stylish party lounge, and expansive outdoor terrace. Unbeatable Location! Live in the heart of Etobicoke, just minutes from Kipling Subway Station, GO Transit, and major highways (Hwy 427 & Gardiner Expressway) making your commute a breeze. Steps from top shopping, dining, and entertainment, including Sherway Gardens and more! Don"t miss this rare opportunity to own a sophisticated urban retreat in one of Etobicoke"s most desirable communities! (id:54662)
RE/MAX West Realty Inc.
Upper - 7444 Catapla Road
Mississauga, Ontario
** All Brick Semi-Detached Family Home ** Raised Bungalow ** "Upper Level Or Main Floor" ** Newly Renovated ** Three (3) Spacious Bedrooms ** Brand New - Large Eat-In Kitchen ** Large Combined Living And Dining Rooms ** Full 4-Pc Washroom ** Newer Laminated Flooring ** Laundry Room **Private Parking Spot ** Excellent Location -- Steps To Buses And Transit Terminal, Schools, Library, Westwood Mall And Malton Gurdwara ** Must Be Seen! ** (id:54662)
RE/MAX Experts
108 - 5100 Winston Churchill Boulevard
Mississauga, Ontario
Welcome to this low rise condo built by Daniels. Located in Churchill Meadows of Mississauga. 2 bedroom, 2 full baths. Ground floor condo apartment is bright and spacious! Rare corner unit with 999sf. Beautiful open concept design in Living/Dining rooms and Kitchen . Duel entry, walkout from living room to Winston Churchill. Generous sized bedrooms with large windows. 1 underground parking included. Amenities include: Children's playground and ample surface visitors parking. Low maintenance fees. Location is great with easy access to highways 403 and 407. 5 min drive to Streetsville "GO" station. Walking distance from John Fraser and Gonzaga schools, starbucks located a block away, Tim Horton in front of building. Loblaws, Nations food, Longos and Sobeys within 3-5 min drive. Erin Mills Town Centre & Credit Valley Hospital nearby. Parks, restaurants and shopping all within 3-5 mins. 2 furnished rooms, currently rented to 2 students temporarily as short term rental. (id:54662)
Ipro Realty Ltd.
1205 - 1485 Lakeshore Road E
Mississauga, Ontario
Welcome to the Penthouse, Suite 1205 of Lakewood on the Park. Stepping into this 1300+ square foot suite for the first time, you will recognize that nearly every surface of the home has been renovated, giving the space a fresh and untouched feel. With an almost 270-degree view, you will have multiple angles to view a sunrise or sunset from the comfort of your own space. Enjoy view of a lush canopy of trees, Marie Curtis Park, the Lake and city skyline. Whether it be from your open concept living dining room, or the corner-built solarium, perfect for a home office, unobstructed views of the outside are rarely missed. Building amenities make this suite that much more attractive, offering a tennis court, rooftop deck, family spa, gym complete with saunas, and a great deal of visitor parking. Did we mention it comes with three reserved parking spaces, as well? This suite is perfect for someone looking to downsize from a larger home, or upsize from a smaller condo, into a space that feels open, inviting, and well accommodating. **EXTRAS** Location puts this residence a walkable distance to Long Branch GO, and provides easy access to Pearson International, and the Gardiner to downtown. "Other" is large walk-in storage room. (id:54662)
Royal LePage Real Estate Services Ltd.
3070 O'hagan Drive
Mississauga, Ontario
Stunning renovated dream home. This Bungalow boasts 3 bedrooms, 2 full baths on the main floor.located in highly desired Erindale. Thousands spent on new upgrades. Step into an elegant foyer with a built-in closet. 7" Hardwood floor throughout main, Combined Spacious Living & Dining room W/bay-window overlooking front yard. Elegant light fixtures. New kitchen with gleaming white cabinets, peninsula for breakfast bar, Quartz countertop & all Stainless steel appliances(2023).Stone/Ceramic backsplash,Laundry. Walkout to oasis like manicured backyard, inground heated pool,Sundeck area & garden shed. Seperate Entrance to finished basement, all above ground windows,White gleaming kitchen cabinets, Centre Island overlooking living/rec room. This basement also included an office, 2 spacious bedrooms, closet space, 2 3-piece bathrooms. rough in laundry (id:54662)
Century 21 Leading Edge Realty Inc.
Bsmt - 324 Brisdale Drive
Brampton, Ontario
This beautifully furnished basement unit is ready for you to move in just bring your suitcases! Each bedroom features spacious walk-in closets, providing ample storage, while the modern kitchen boasts plenty of cabinets and a gorgeous centre island, perfect for cooking and entertaining. Relax in the cozy living area with an L-shaped couch and a smart 60" TV for ultimate movie nights. Enjoy the convenience of private ensuite laundry, a renovated bathroom, and a private entrance for added privacy. With thoughtful upgrades and stylish furnishings, this unit is the perfect place to call home book your showing today! (id:54662)
RE/MAX Realty Services Inc.
539 - 2343 Khalsa Gate
Oakville, Ontario
Brand New Never-Lived-In Fernbrook Resort-Style NUVO Condo. Be the First to Call This Home! Step into luxury w this extensively updated, 1-bedroom + DEN, 2-bathroom condo! Approx. 600 sq. ft., this stunning unit features high-end finishes, incl 9' smooth ceilings, wide plank flooring, matte black hardware, & 5" baseboards. The spacious open-concept great room & kitchen offer a perfect space for both relaxing & entertaining. Enjoy unobstructed sunset views from your private balcony. Chefs Kitchen boasts grey-toned cabinetry w extended uppers, Under valance lighting, Gorgeous stone countertops & subway tile backsplash, 4 high-end stainless steel appliances incl fridge, stove, dishwasher, microwave. Spacious Bedroom w/ large windows for natural light & Private 3-pc ensuite featuring stone countertops & a sleek glass shower. Large versatile den w frosted glass sliding doors, perfect as an office/additional bedroom. 4-pc main bathroom w stone countertops, tile floors, & in-suite washer/dryer. Smart home technology w keyless entry, Ecobee Smart Thermostat w built-in Alexa, & internet incl for the first year. 1 parking spot & 1 locker. Resort-Style Amenities incl Rooftop social lounge w stunning views, Resistance pool for a relaxing swim, Party & media room, ideal for gatherings & events, Fully-equipped fitness center w Peloton bikes, Putting green, basketball, & pickleball courts, Community gardens, bike, & pet washing stations & a Car wash station for your convenience. Prime location close to top-rated schools, shopping, dining, Oakville Hospital, Sixteen Mile Complex, & public transit. Easy access to major highways & scenic hiking trails. AAA tenants. Tenant Requirements incl Credit check, Proof of income (pay stubs, T4, letter of employment, etc.), Rental application, References required. Non-smokers (id:54662)
Royal LePage Real Estate Services Ltd.
204 - 4677 Glen Erin Drive
Mississauga, Ontario
South & East Corner Unit At 935 Sqft 2 Bed + Den W/Parking & Locker! Unblocked Lower Level FacingTo Inner Garden & Park! No Need an Elevator! Excellent Layout W/Sun Filled & Large Living/DiningRoom. This Desirable Builder Nestled on 8 Acres of Meticulously Landscaped Grounds and Gardens,Residents Can Indulge in the 17,000 Sq. Ft. Amenity Building, Complete with an Indoor Pool, SteamRoom, Sauna, Fitness Club, Library/Study Retreat, and Rooftop Terrace with BBQs. Mills SquareEmbodies a Walker's Paradise! Just Minutes Away from Erin Mills Town Centre's Endless Shops &Dining. Steps to Schools, Credit Valley Hospital & More! Close to Go Bus Terminal, Hwy 403. TopRanked John Fraser School District, and St. Aloysius Gonzaga High School. Vibrant Community! The Perfect Place To Live! 9" Smooth Ceilings, 7 1/2" Wide Plank Laminate Flooring Throughout, Porcelain Floor Tiles In Bathroom,Stone Counter Tops, Kitchen Island, Large Stainless Appliances, Quartz Window Sills. (id:54662)
Royal LePage Real Estate Services Ltd.
3705 - 60 Absolute Avenue
Mississauga, Ontario
You will simply love this. Luxury 2 bdrm & 2 washrm suite. Best location in the heart of Mississauga w. Unobstructed View (City &Lake). This suite features a modern open concept layout w/ 9 " ceiling. 840 sqft living area + 130 sqft wraparound balcony with stunning panoramic views. Gourmet kitchen w/ SS appliances, granite countertop. Large master w/ 4pc ensuite. over 30,000 sqft State of the art recreation facilities, steps from square one shopping mall, art center, theatres, restaurants, Public Transit, and Lots of More. (id:54662)
Best Union Realty Inc.
209 - 1400 Dixie Road
Mississauga, Ontario
"THE FAIRWAYS" An exclusive Condo Development with resort-style living. The Sprawling (Approx.) 1950 Sq Ft 3 Bedroom bungalow Style Suite is Conveniently Situated on the 2nd level in the north Tower where all the amenities are accessed. The Suite overlooks the Front gardens and Cobblestone motor court. Walk-out your door to the outdoor pool area, Sunroom, Gym, Sauna and more without ever having to use the Elevator. Freshly Painted Suite, 2 New Toilets , New Faucet in main Bath, New electrical fixtures. Other Amenities Include cardroom, Salon, Billiard Room, Library, Workshop and ping pong. Your parking spot is situated Just steps from the entry door. A wonderful living experience with its close proximity to golf courses, Lake Ontario, Public Parks, Lake front trails, Grocery Stores and Port Credit. Very Easy access to Q.E.W, 427 Hwy and 20-30 Min to downtown Toronto. A Truly Wonderful opportunity. (id:54662)
Royal LePage Terrequity Realty
702 - 111 Forsythe Street
Oakville, Ontario
Located At One Eleven Forsythe Street, This Prestigious Condominium Epitomizes Oakville's Luxury Living. Spanning 2070 Sq Ft, This Executive Rental Features 2 Bedrooms Plus A Den/Office, 2 Baths, And A Powder Room. Enjoy Breathtaking Lake Views From The Covered 7th Floor Terrace Accessible From The Master Bedroom And Living Area, Complete With A Gas Barbecue Hookup. Inside, High-End Finishes Abound, Highlighted By A Downsview Kitchen With Granite Counters, A Center Island With Seating, A Wine Fridge, And Top-Of-The-Line Stainless Steel Appliances. Dark Hardwood Floors Grace The Interior, Complementing The Spacious Master Suite Which Includes A Large Walk-In Closet, En-Suite Bath, And Adjacent Office Space. The Building Itself Offers Luxurious Amenities Such As Outdoor Gardens, A Gym, Guest Suite, And Communal Areas Perfect For Card Games And Entertainment. A 24-Hour Concierge Service Ensures Convenience And Security. Just A Short Walk Over The Bridge Leads To Oakville's Finest Dining And Boutique Shopping In Downtown Oakville, While Nearby Attractions Include Tannery Park Promenade, Trendy Kerr Village, And Easy Access To The Go Train And Highways." 2nd Parking Spot Is Leased Across The Street. Some Photos Have Been Virtually Staged. (id:54662)
Royal LePage Real Estate Services Ltd.
44 - 300 Ravineview Way
Oakville, Ontario
Welcome to the peaceful enclave of The Brownstones. This stunning end-unit townhouse combines modern living with natural beauty. Featuring a double car garage and a pie-shaped backyard, its surrounded by scenic walking trails, a serene pond and lush forests. A true haven for nature lovers and those seeking a maintenance free lifestyle. Step inside to the main level, where 9' ceilings and bright wrap-around windows fill the great room with natural light. The cozy gas fireplace adds charm and warmth to the space. The elegant kitchen with granite countertops flows seamlessly into the dining area, which opens onto a spacious deck with beautiful views, ideal for morning coffee or evening entertaining. Upstairs the luxurious primary bedroom boasts a 5-piece ensuite and a large walk-in closet, while wrap-around windows offer panoramic views. The oversized second bedroom also has a walk-in closet and semi-ensuite bath, providing comfort and privacy. The third bedroom has a walk-in closet and is a perfect child's room or it can be used as a den, ideal for work from home. The professionally finished basement with a versatile 3-piece bath provides an excellent space for recreation or guest accommodations. Additional features include a second-floor laundry room for convenience. The monthly condo fees cover exterior home maintenance (roof, windows, garage doors, doors) lawn care & street snow removal. Roof 2015, New Insulated Garage Doors 2019, Most Windows Replaced, Furnace/Dehumidifier 2020. This rare gem is ideal for professionals, young families, and retirees looking for a blend of luxury, comfort and maintenance free living. Close to Iroquois Ridge HS and recreation center, walking trails, shopping and transit. Enjoy the sense of community within this friendly complex, with regular social gatherings and the mantra, "The best place in Oakville to call home." Don't miss the chance to make this hidden gem your forever home! (id:54662)
RE/MAX Escarpment Realty Inc.
132 - 1581 Rose Way
Milton, Ontario
" Assignment Sale" Stunning Brand-New End Unit Stacked Townhome in Prime Milton Location! Very Rare Unit in The Complex With Complete Separate Entrance. No stairs inside the unit. Experience modern living at its finest in this bright and spacious 2-bedroom, 2-bathroom , one level, end-unit stacked townhouse! Additional windows throughout flood the space with natural light, enhancing the open-concept layout designed for both style and functionality. Chefs Kitchen: Quartz countertops, stainless steel appliances, breakfast bar, and seamless flow into the dining & living area. Bright & Airy Living Space: Large windows and a walkout to a private balcony perfect for morning coffee or summer BBQs. Spacious Bedrooms: Well-sized bedrooms, including a primary suite with a walk-in closet, large windows, and a 3-piece ensuite. Modern Bathrooms Additional Features: 9-foot ceilings, Carpet-free flooring, In-unit laundry for added convenience, 1 underground parking spot & 1 locker. Minutes from parks, trails, Rattlesnake Point Golf Club, schools, Milton Hospital, highways 401 & 407, sports complexes, shopping, and more! (id:54662)
Homelife/miracle Realty Ltd
2907 - 1928 Lake Shore Boulevard W
Toronto, Ontario
South Facing, Bright & Spacious 1 Bedroom Plus Den/2nd Bedroom Suite At Mirabella West Tower. Over 700 SQ FT of open concept living space. From your balcony, enjoy the unobstructed view of Lake Ontario to the South. Architecturally Stunning & Meticulously Built Quality, By Award Winning Builder. Luxury Upgrades Throughout.10,000 Sq.Ft. Of Indoor Amenities Exclusive To Each Tower, +18,000 Sq.Ft. Of Shared Outdoor Amenities. Nestled Within The High Park & Lake Ontario/Swansea Area. Minutes To All Highways, Airport, Walking And Bike Trails, Parks & Ttc At Your Doorstep. World Class "Central Park" Style Towers, In The Best Neighbourhoods, Amenities & Services Gta Has To Offer. Indoor Pool (Lake View),Saunas, Fully-Furnished Party Rm With Full Kitchen/Dining Rm, Fitness Centre (Park View) Library, Yoga Studio, Business Centre, Children's Play Area, 2 Guest Suites Per Building, 24-Hour Concierge +++. (id:54662)
RE/MAX Hallmark Realty Ltd.
1556 Cookman Drive
Milton, Ontario
Introducing 1556 Cookman Dr, a one-of-a-kind home where luxury meets thoughtful design. Meticulously curated by a professional interior designer, with thousands invested to elevate every detail from start to finish, in addition this extensively upgraded residence boasts approximately $200K in custom upgrades, ensuring an unparalleled living experience. Once it's gone, there wont be another like it.This spacious 2800 sq ft (apprx.) home features 5 bedrooms on the upper level, 4 bathrooms, and is situated on a premium lot backing onto serene green space with lush trees. The open-concept main floor boasts a generous chefs kitchen with quartz countertops, upgraded cabinetry, soft-close finishes, a large walk-in pantry, oversized island, ample counter space, custom backsplash, under-mount lighting, art deco inspired lighting and brass fixtures. Premium upgrades include smooth 9-ft ceilings throughout, 7.5" wide plank engineered oak hardwood floors, upgraded cabinetry throughout, stone countertops, oversized 8-ft interior doors, enhanced lighting with pot lights and dimmers, designer inspired light fixtures, upgraded plumbing fixtures and hardware and oversized trim and baseboards. The second floor offers a rare and highly functional layout with 5 spacious bedrooms and 3 upgraded bathrooms, including a luxurious primary ensuite with a glass-enclosed shower, standalone tub, stone countertops, upgraded cabinetry and lux plumbing fixtures. Additional highlights include a 200 AMP electrical panel, upgraded fireplace mantle, main floor office nook, 2nd floor laundry, custom drapery, and a 3-piece basement rough-in for future customization. Don't miss your chance to own this fully upgraded dream home - its luxury, style, and convenience all in one, ready for you to move in and enjoy. Located close to local shops, grocery stores, restaurants, Starbucks, parks & great schools. 8 mins to HWY 401, 10 mins TO Milton GO Stn, 11 mins to Toronto Prem Outlets & 25 mins to Pearson. (id:54662)
Sotheby's International Realty Canada
619 - 8 Nahani Way
Mississauga, Ontario
Bright and spacious 1 Bedroom + Den and 2 Bathroom unit as Mississauga Square with an extremely functional layout and a walk in closet in the primary bedroom! Pride on ownership on full display here; the unit is only 3.5 years old and impeccably maintained by the original owners. Located in the vibrant heart of Mississauga, the unit boasts 9 foot ceilings, floor to ceiling windows, upgraded light fixtured, quartz countertops, upgraded cabinets to the ceiling and full size stainless steel appliances. The primary bedroom is flooded with light from the floor to ceiling window and has a walk in closet along with a 4 pc ensuite. Amenities include an Outdoor Pool, Terrace, Playroom, BBQ terrace, Gym and Party Room. Mississauga Square is just minutes from Public Transit, the upcoming "LRT", Highway 401 and 403, Square One Shopping Centre, Restaurants, Grocery stores & entertainment. Do not miss out on this opportunity! (id:54662)
Union Capital Realty
307 - 17 Centre Street
Orangeville, Ontario
Welcome to the "Creemore" suite, where comfort meets contemporary design in this thoughtfully crafted two-story home. Spanning 1320 sq. ft., with over $50,000 spent in upgrades, this inviting residence features 2 bedrooms, 2.5 bathrooms and a private balcony, a perfect retreat for relaxation or entertaining. Step inside to discover 9' ceilings, sleek modern baseboards, and casings that enhance the airy feel of the space. Laminate flooring flows seamlessly throughout the main areas, complemented by soft carpeting on the stairs for added safety and coziness.The kitchen is a chefs delight, showcasing quartz countertops, stainless steel appliances, and a central island ideal for meal preparation or casual dining. Hosting is made easy with on-site guest parking, ensuring convenience for visitors.This home is designed with everyday living in mind, offering both functionality and style. Discover a space you'll love to call your own! (id:54662)
Keller Williams Real Estate Associates
302 - 1195 The Queensway W
Toronto, Ontario
Introducing a dazzling studio suite in the charming Tailor Condo, situated in the vibrant South Etobicoke. Let elegance and convenience collide in this brand-new gem. Step into a modern open-concept kitchen featuring new appliances and a gorgeous light color combination that will make every mealtime a delight. With ensuite laundry and a ceiling height of 9", this suite offers both practicality and style. Enjoy the refreshing Juliette Balcony that faces west, allowing you to bask in stunning sunsets every evening. Perfectly situated in a prime location, a short bus ride will bring you to the Islington Subway Station via Islington Ave, granting you access to the entire city. Indulge in gourmet dining, trendy cafes, and a wide range of shopping opportunities on The Queensway. And when you need to unwind, take a leisurely bike ride down Lakeshore Blvd offering ample relaxation opportunities Don't let this refined Studio Suite escape your grasp. (id:54662)
Orion Realty Corporation
208 - 5705 Long Valley Road
Mississauga, Ontario
"Daniels First Home Long Valley" - Brand new flooring and appliances, 2 Bedroom/ 2 Washroom apartment in Churchill Meadows. Professionally managed by Daniels Gateway. Super convenient location for commuters, access to amenities, schools, parks and more. (id:54662)
Royal LePage Signature Realty
8 Heatherside Court
Brampton, Ontario
Beautiful 3 + 1 bedroom, 2 bath, detached home with a premium 31' wide lot located on a small " child safe " court ! Renovated eat - in kitchen featuring quartz countertops, mosaic backsplash, white cupboards and upgraded ceramics. Open concept living room / dining room with pot lights and walk out to yard. Finished basement with 4th bedroom, full bathroom and potential separate entrance. upgraded laminate floors, vinyl windows, glass insert front door, mirrored closets, upgraded circuit breaker panel and second floor balcony. **EXTRAS** Large fenced yard with garden shed, desirable South exposure, 3 car parking, walking distance to schools, Chinguacousy Park, transit and Bramalea City Centre Mall. Shows well and is priced to sell ! (id:54662)
RE/MAX Realty Services Inc.
21 Earlsbridge Boulevard
Brampton, Ontario
Welcome to this spacious 4-bedroom, 4-bathroom home, featuring "3 FULL BATHS ON UPPER LEVEL", situated on a desirable ravine lot. Located in a prime neighborhood, this home offers the convenience of being within walking distance to schools, a community center, and public transit, while also being directly across from a plaza with Starbucks and Pizza Nova. The main floor boasts a well-designed layout with a separate family room and a combined living and dining area, complemented by a stunning kitchen with quartz countertops, stainless steel appliances, and a gas stove. Upstairs, natural light fills the space, highlighting 4 generously sized bedrooms, 3 full bathrooms, and the added convenience of 2ND Floor laundry. The primary bedroom is a luxurious retreat, complete with a 5-piece ensuite and a walk-in closet. Hardwood/Laminate floors run throughout the home, with no neighboring houses in the front or back, providing privacy and tranquility while remaining close to major amenities. The lease includes the upper level, with 70% of utilities, garage access, and two parking spaces on the driveway (tandem). The tenant is responsible for snow removal from the main entrance and walkway. (id:54662)
RE/MAX Realty Services Inc.





