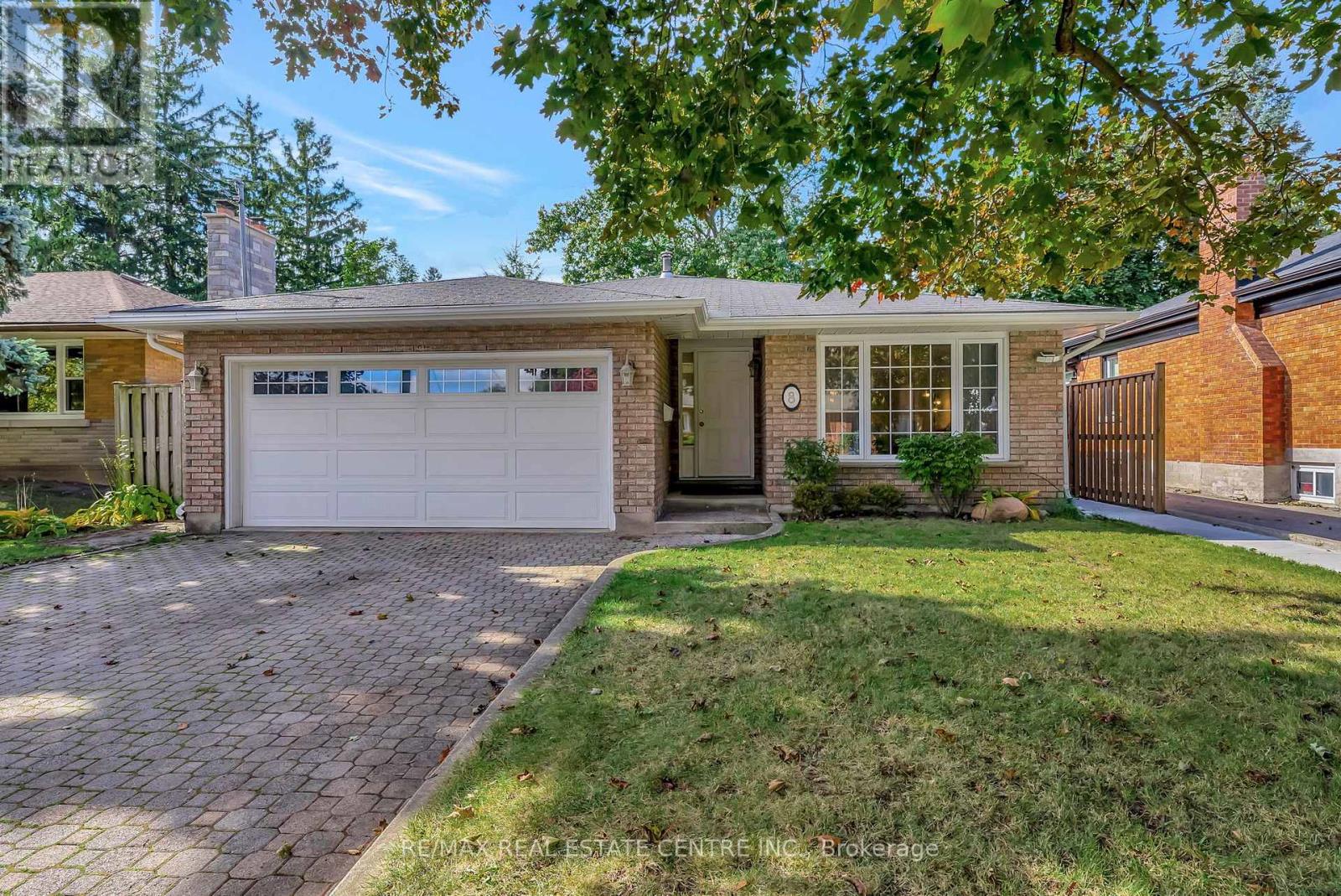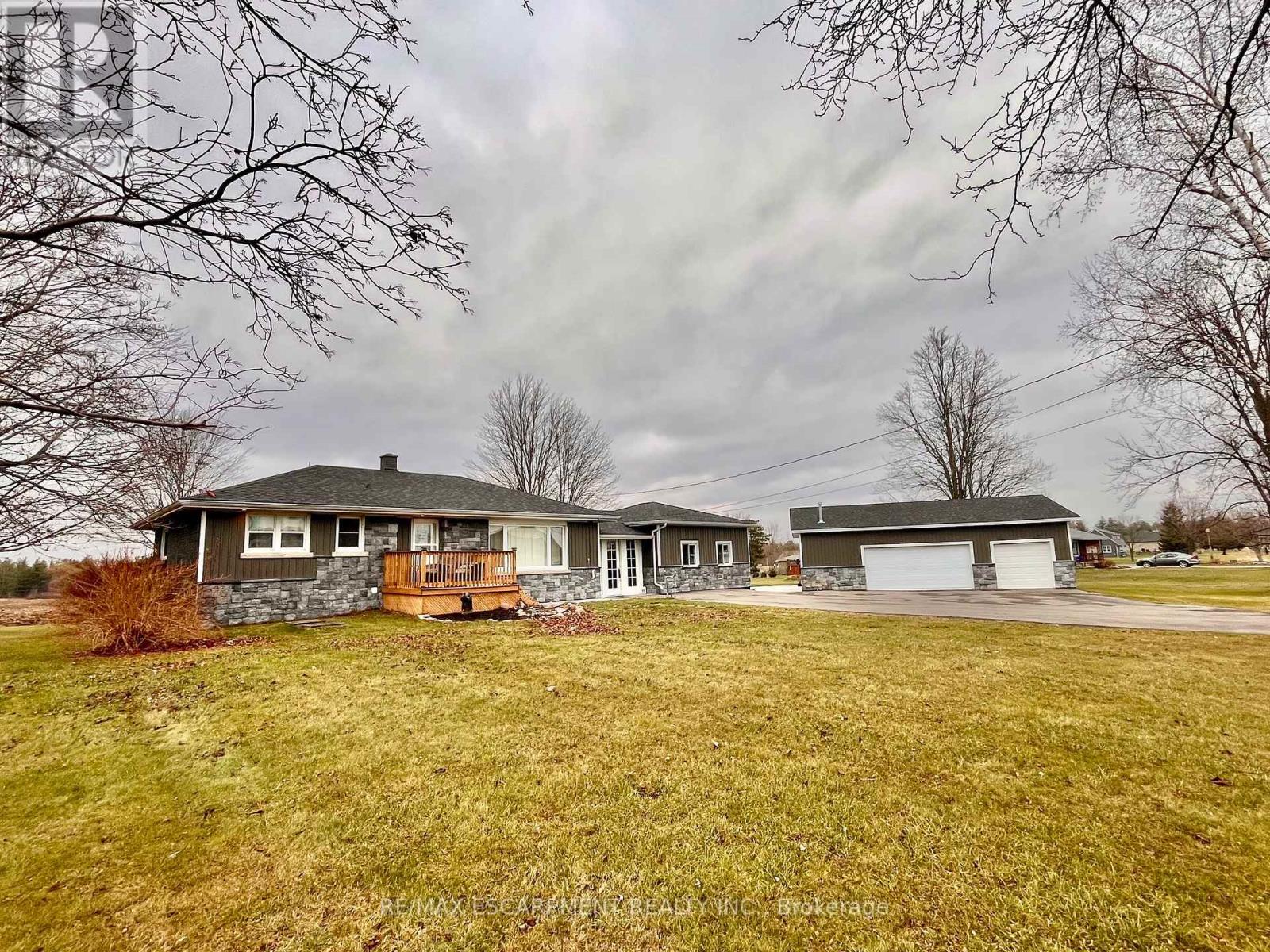77 Bridge Street S
Trent Hills, Ontario
Welcome to this exquisite century home, where old-world charm meets modern sophistication. Boasting 6 spacious bedrooms & 3 full baths, this home has undergone meticulous renovations over the past decade. As you step inside, you'll be captivated by the high ceilings and the impeccable attention to detail, including period-accurate wood trim and moldings throughout. The 18x18 detached garage offers ample space for hobbyists or additional storage. This property features an in-law suite/rental unit, kennel/chicken coop in the fully fenced backyard, and includes all light fixtures, window coverings, fridge, stove, microwave, built-in dishwasher, washer/dryer, built-in BBQ, smoker, and minibar fridge. The hot water tank is a rental. All other furnishings are negotiable. Don't miss the opporunity to own this beautifuly maintained gem! **EXTRAS** (id:54662)
Homelife/vision Realty Inc.
209 Harwood Avenue
Woodstock, Ontario
Stunning Assignment Sale - Luxurious 4-Bedroom Detached Home! Seize this amazing opportunity to own a gorgeous detached home with a double car garage in a sought-after community! Spanning 2,895 sq. ft. on a 42-ft wide lot, this home boasts a modern brick Elevation C that exudes elegance and curb appeal. Spacious & Functional Layout - A separate sitting room for guests and an expansive great room perfect for large gatherings. Premium Finishes - Engineered hardwood flooring on the main floor, high-quality ceramic tiles in the kitchen & breakfast area. Soaring Ceilings - 9-ft ceilings on both the main and second floors, adding a touch of grandeur. Chefs Dream Kitchen - Featuring luxurious quartz countertops, a central island, a double-compartment undermount stainless steel sink, and builder-provided appliances. 4 Spacious Bedrooms - Each bedroom comes with its own ensuite washroom, ensuring privacy and comfort. Upgraded Electrical - 200 Amp circuit breaker panel for enhanced capacity. This home is packed with high-end features and modern finishes, making it the perfect investment for families or buyers looking for luxury and convenience. (id:54662)
RE/MAX Realty Services Inc.
299 Windwood Drive
Hamilton, Ontario
This fabulous family friendly home located in wonderful Binbrook neighborhood! A bright and cheerful home, Ready for a new family to enjoy and thrive in. Located in the heart of family friendly Binbrook. This well maintained single garage single driveway detached house provides more than 1500 square feet of living spaces including 3 bedrooms, 2.5 bathrooms and has second floor laundry. Fully fenced backyard for more outdoor relaxing spaces. Short walking distances to school and parks, Stores, Natural Sight Seeing. RSA Buyer and buyer to do diligence. (id:54662)
Homelife/miracle Realty Ltd
1134 Cannon Street E
Hamilton, Ontario
Freestanding Auto Body Shop with Residential Unit Prime Hamilton Location! This versatile 2,700 sq. ft. freestanding commercial building is an incredible opportunity for automotive professionals, business owners, or investors looking for a high-visibility location at Cannon Street and Balmoral Avenue North. Situated on a high-traffic corner lot with 106 feet of frontage, this C2-zoned property offers excellent exposure and accessibility. The main floor commercial space spans approximately 1,700 sq. ft. and boasts 16-foot ceilings, providing ample workspace for a variety of automotive or commercial uses. The shop features three bay doorstwo at the front facing Cannon Street and one on the sideensuring easy access and efficient operations. Included in the sale are three hoists, making this a turnkey opportunity for an auto-related business. Adding to the propertys value, the upper-level residential unit is approximately 1,000 sq. ft. and includes two bedrooms, a kitchen, a family room, and a separate entrance, making it ideal for rental income or convenient on-site living. Additionally, an empty lot beside the building provides abundant parking, further enhancing the functionality of this unique property. Whether you're looking to operate your own business, lease out a move-in-ready commercial space, or invest in a high-demand area, this property checks all the boxes. Contact us today for more details or to schedule a private viewing! (id:54662)
RE/MAX Real Estate Centre Inc.
7 Fennell Street
Southgate, Ontario
Welcome to 7 Fennell St in Southgate! This stunning 3-bedroom townhouse offers the perfect blend of style and functionality. Each bedroom features its own ensuite bath, providing ultimate convenience and privacy. The main floor boasts updated flooring, a bright white kitchen with stainless steel appliances, and a spacious open-concept layout. A powder room is conveniently located at the main entrance. Enjoy direct access to the garage from inside the home. The unfinished basement offers endless possibilities to customize to your liking. Located in a growing community close to parks, schools, and amenities. Dont miss out on this fantastic opportunity! (id:54662)
Cityscape Real Estate Ltd.
A - 29 Park Avenue W
Woolwich, Ontario
Introducing 29A Park Avenue West, a brand-new semi-detached home in the charming town of Elmira, offering 3 spacious bedrooms and 2.5 modern bathrooms. This meticulously crafted residence combines contemporary design with thoughtful functionality, making it an ideal haven for those seeking both comfort and style. Upon entering, you are welcomed by an open-concept main floor that seamlessly connects the kitchen, dining and living areas. The modern kitchen features sleek quartz countertops, providing ample space for culinary endeavors and entertaining. Large windows throughout the home bathe each room in natural light, creating a warm and inviting ambiance. The second floor is dedicated to restful retreats, featuring a luxurious primary suite complete with a spacious walk-in closet and a four-piece ensuite. Two additional generously sized bedrooms, a well-appointed four-piece bathroom, and a convenient upper-floor laundry room complete this level, ensuring both comfort and practicality for everyday living. Designed with future expansion in mind, the home includes upgraded insulation in the ring joist and rough-in plumbing for an Additional Dwelling Unit (ADU). The unfinished basement offers a prime opportunity to personalize the space and features large windows and in-floor heating. With a separate entrance from the attached single-car garage, this area provides the flexibility to suit your unique needs - be it an in-law suite or a duplex conversion. Situated in a prime location, 29A Park Avenue West is within walking distance to local shops, recreational facilities, and essential amenities. Elmira's vibrant community and picturesque surroundings make it an ideal place to call home. (id:54662)
Exp Realty
69 Ronaldshay Avenue
Hamilton, Ontario
IN-LAW POTENTIAL!! Great central mountain location! Turn key! Move in ready! Approx 1800 sqft of living space including the basement. This well maintained bungalow is a great home that fits many buyers needs, first time buyers, downsizing in need of a bungalow or a family home across from Ridgemount School. The home offers a bright & spacious kitchen with tons of cupboard space, S/S appliances & butcher block counters. Large bright & sunny living room with updated flooring in the living room & 3 bedrooms. Access to the yard through the primary bedroom so you can enjoy your morning coffee on the east-facing deck. Completing this floor is a nicely updated 4pc bathroom. With 2 entrance doors in the foyer this home is the perfect layout to create an in-law set up, just add a kitchen in the basement & close in the stairwell & youre done! There is a sunny rec room with a large above-grade window, a nice sized bedroom & 3 piece bathroom plus storage. Neutral paint throughout & tastefully decorated. Enjoy your backyard oasis complete with pool, deck & a treehouse for the kids in this large lot (50 x 113.91). Walking distance to parks, shopping, transit, restaurants & a 1 minute walk to Dave Andrechuk Arena. Just a short drive to Mohawk College & St Joes West 5th. You will quickly find how convenient this location is. Located just off Upper James so quick access to the LINC & Red Hill Valley. Parking for 3 cars in the driveway with carport & street parking available. Shows 10+++. Furnace approx 15 years old, A/C approx 3 years old, shingles approx 15 years old. (id:54662)
Keller Williams Complete Realty
8 Lowell Street S
Cambridge, Ontario
Stunning 4+1 Bedroom Backsplit with Newly Built In-Law Suite! Main level boasts four generous bedrooms and three bathrooms, including two ensuites - ideal for families and guests alike. Step into the private in-law suite, featuring its own entrance and walkway. This bright and modern 1-bedroom, 1-bathroom retreat offers flexibility for extended family or the potential for rental income. Enjoy your fully fenced backyard, perfect for relaxation and outdoor activities. Situated in a sought-after neighborhood, this home provides easy access to top-rated schools, public transit, and shopping options. With a 2-car garage and ample 4-car driveway parking, this property combines versatility with convenience. Don't miss this fantastic opportunity to make it your own! (id:54662)
RE/MAX Real Estate Centre Inc.
7167 Rainham Road
Haldimand, Ontario
Impressive updated Brick & Stone Bungalow with new fully finished in-law suite lower level has over 2400 finished living space. Sitting on almost 1 acre with 200ft of road frontage makes this an ideal oversized lot backing on to farmer's fields in the Hamlet of Byng. Features - 3+1 bedrooms, 2 full bathrooms, 2 kitchen's. Open concept main floor layout includes large foyer with front & back entry. To your right is a stunning 21'x25' family room with 13' vaulted tray ceiling, classy fireplace with timber beam mantel. Hardwood -hickory engineered floors. To your left is a 23'6x20' eat-in kitchen with loads of new cabinetry, quartz counter space & engineered hardwood flooring. Walkout to composite decking & 8' x 14' swim spa! 2 newly updated full bathrooms with marble tile. Finished lower level in-law suite offers many possibilities. Dream 26'x40' insulated & heated shop built in 2022 includes hoist, work benches & lockers. 10+ car parking on 2024 paved driveway. Extra concrete patio between house & shop, plus backyard for entertaining areas. 2024 - furnace, air conditioner. 2021 roof shingles. Walk to Byng Conservation walking trails & pool. Short drive to some of the best sandy beaches in the county! And Minutes to quaint downtown Dunnville, hospital & schools. (id:54662)
RE/MAX Escarpment Realty Inc.
50 Sherway Street
Hamilton, Ontario
RSA. Hwy access to Toronto/Niagara Region. Freehold townhome built in 2015. Open concept 9' ceilings. 3 bedrooms, 2.5 bathrooms. Plank wood flooring. 2 tone kitchen with island (breakfast nook). Appliances as is. 2 yards & 2 covered porches. Back porch & yard backs onto Rexdale St. For additional parking on 2 streets. Dark Oak staircase. Huge master bedroom with ensuite bath & walk-in closet. Hot water tank $25.13 + HST per month & ERV system is on rental for $49.99 + HST per month. A family member is occupying the property and will vacate on closing. The said pictures were from previous listing when it was vacant. (id:54662)
RE/MAX Escarpment Realty Inc.
32 - 328 Speedvale Avenue E
Guelph, Ontario
Excellent-Excelent-Excellent Opportunity To Be Your Own Boss And Own A Fast Growing Wings speciality Restaurant Franchise!!Very Busy And High Volume Store. Very Busy Commercial Plaza Surrounded By Residential Homes. Freshco, Scotia Bank, Lcbo, Tim Hortons, Baskin Robbins, Dollar Tree, Anytime Fitness & Many More. Ample Parking. Fully Trained Staff. Sellers Will Train Buyers On The Entire Business Operation. Looking For Second Income? This Is Your Chance To Own Flourishing Restaurant. All Chattels Included. Do Not Go Direct & Talk To Employees. (id:54662)
Executive Real Estate Services Ltd.
3 - 292 Stone Road W
Guelph, Ontario
Excellent-Excelent-Excellent Opportunity To Be Your Own Boss And Own A Fast Growing Wings speciality Restaurant Franchise!!Very Busy And High Volume Store. Very Busy Commercial Plaza Surrounded By Residential. Ample Parking. Fully Trained Staff. Sellers Will Train Buyers On The Entire Business Operation. **EXTRAS** Looking For Second Income? This Is Your Chance To Own Flourishing Restaurant. All Chattels Included. Do Not Go Direct & Talk To Employees. Please Be Discrete. (id:54662)
Executive Real Estate Services Ltd.











