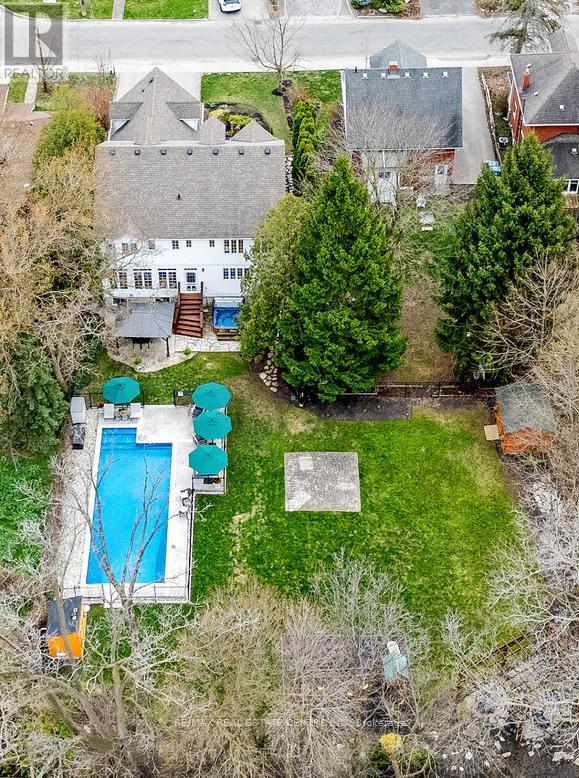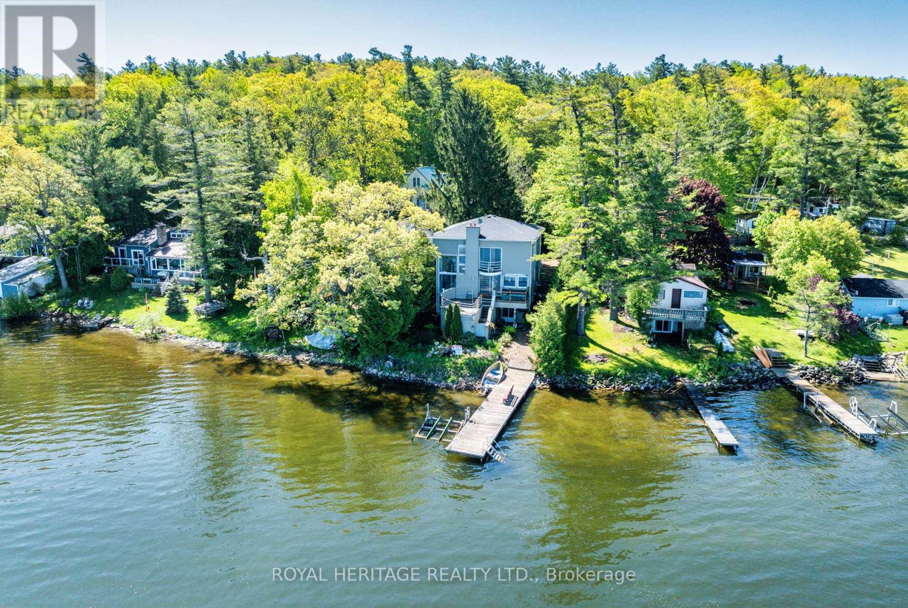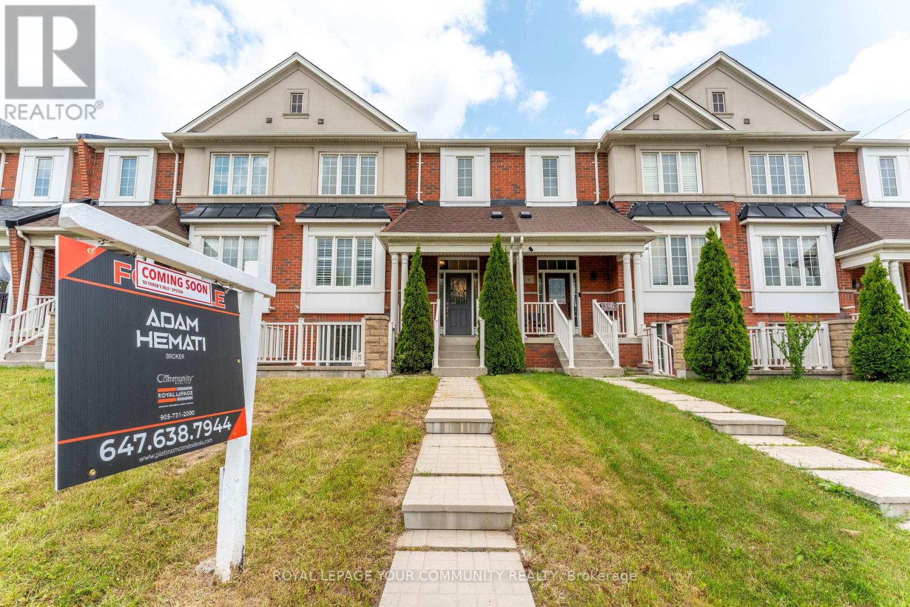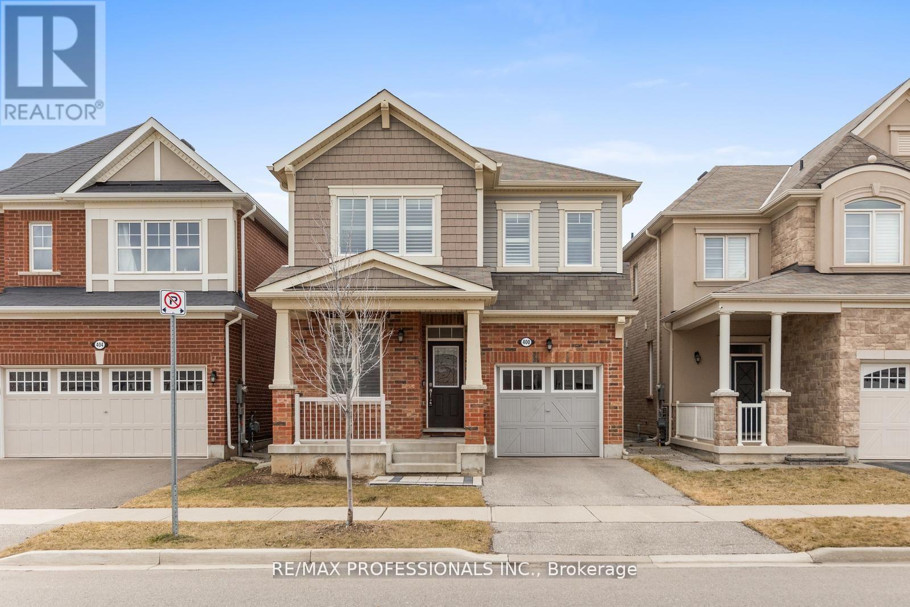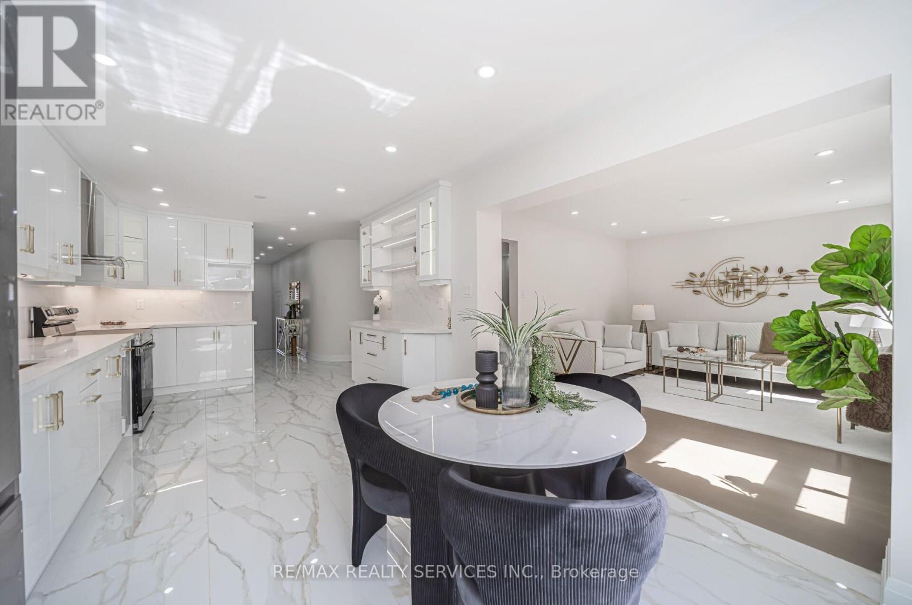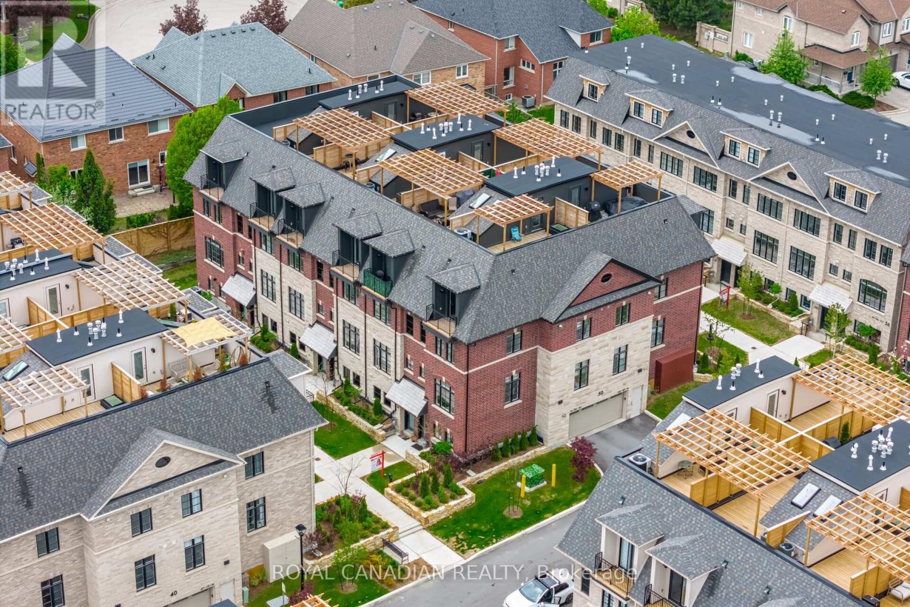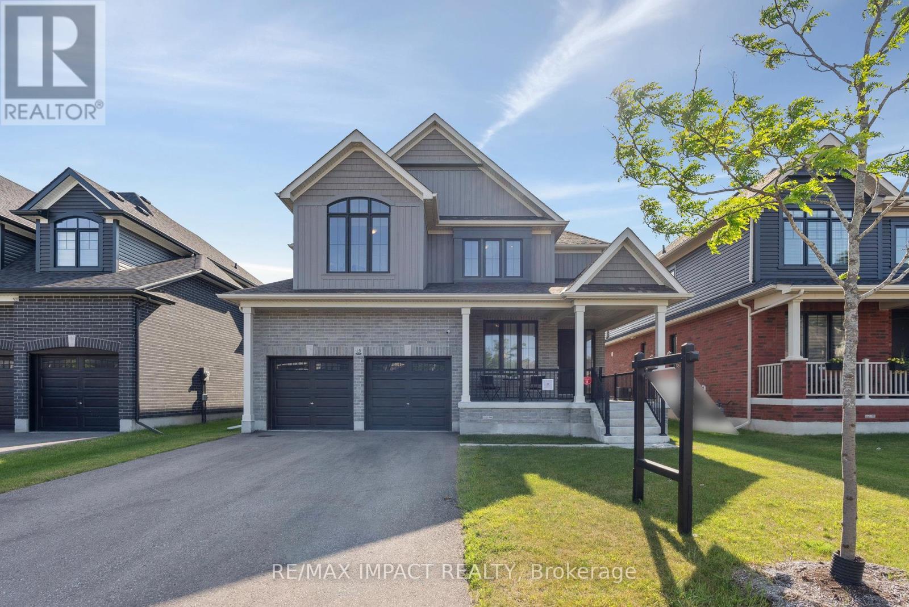168 Palmer Street
Guelph, Ontario
~VIRTUAL TOUR~ Welcome to this charming CUSTOM family home situated on a generous .379 ACRE lot in prestigious St. Georges Park neighbourhood. This stunning property offers an impressive 4 bedrooms and 5 bathrooms, including 2 primary suites with ensuite bathrooms, providing ample space and comfort for every member of the family. The main floor features a versatile bedroom/office, perfect for remote work or guest accommodations, alongside convenient access to a practical 3-piece bathroom. Boasting nearly 5,000 sq ft of finished living space including a loft/gym area above the garage and huge games room in the bright finished basement, this home is designed for both relaxation and entertainment. The expansive country kitchen is a culinary enthusiasts dream, offering plenty of room for family gatherings and culinary creations. The oversized great room with romantic gas fireplace provides a captivating view of the L-shaped rear yard, seamlessly blending indoor and outdoor living. Step outside to discover gorgeous sunsets to the west and your private oasis, featuring a custom heated inground salt water pool, a delightful children's play centre, and an arbour ready for a future firepit ideal for summer evenings spent with family and friends. Centrally located, this prime residence is just minutes away from downtown Guelph, the vibrant Farmers' Market, River Run Centre, charming cafes, scenic parks, and steps from both French Immersion and Public elementary and high schools, making it the perfect location for families seeking both convenience and luxury. (id:59911)
RE/MAX Real Estate Centre Inc.
180 - 8018 Taits Beach Road
Hamilton Township, Ontario
Large Custom Home conveniently located on the Southern Shore of Rice Lake. Benefiting from 50 feet of Direct Clean Waterfront with fantastic swimming off the dock . This 4 Season Home is loaded with natural light and floor to ceiling windows. The Main floor is open concept with clear views of the lake from every room and a cozy wood burning stone fireplace. 3 Spacious bedrooms and a 4pc bath on the second floor that also features a balcony with overhead views. Finished basement with a kitchenette, bedroom, rec room and Walk Out to Yard. Easy Access to 401 & 407. Quick access to Toronto and all amenities. Dock & Boat Lift included. Heat Pump and 2 Wood Stoves. Quiet and mature tree lined street. (id:59911)
Royal Heritage Realty Ltd.
10 Crystalhill Drive
Brampton, Ontario
PRICED TO SELL! OFFERS WELCOME ANYTIME! Welcome to 10 Crystalhill Drive, an elegant and spacious 5+2-bedroom, 5-bathroom executive home nestled in the prestigious Vales of Castlemore community in Brampton.From the moment you arrive, the double-door entry and east-facing orientation set the tone for a bright, luxurious living experience. Step inside to discover gleaming hardwood floors throughout, a spacious living and dining area, and a cozy family room with a fireplace, ideal for gatherings. The open-concept layout continues with a modern kitchen featuring a pantry, stainless steel appliances, a breakfast area, and a walkout to the concrete patio and backyard shed. The main floor also features a versatile den/study with a glass door, which can easily function as a bedroom, perfect for elderly family members or guests. Wooden stairs lead to the upper level, where you'll find 5 generously sized bedrooms and 3 full washrooms, along with a convenient computer niche ideal for a home office or study space. This multifamily-friendly home offers thousands in upgrades, including renovated washrooms, security cameras, no carpet throughout, and quality finishes that enhance every corner. The finished basement apartment with a builder's side entrance includes a full in-law suite with 2 bedrooms, a full washroom, a spacious living area, and a kitchen, ideal for extended family or rental income. There's also an entry from the garage into the home for added convenience. Located in a family-friendly neighbourhood known for upscale homes, top-tier schools, scenic parks, and proximity to transit and shopping, this home offers a seamless blend of luxury, functionality, and space. Don't miss your chance to own this exceptional, move-in-ready home in one of Brampton's most desirable communities * Book your private showing today! (id:59911)
Exp Realty
3 Turret Crescent
Brampton, Ontario
A Perfect Blend of Style, Space & Versatility. Thoughtfully cared for, this spacious five-bedroom residence includes a flexible room ideal as Step into a home that effortlessly combines sophistication, comfort, and adaptability. A home office, library, guest suite, or an extra bedroom perfect for growing families or changing needs. The main level welcomes you with a bright, open living space, a stylish dining area, and an upgraded kitchen featuring quartz countertops and a cozy breakfast nook. The expansive family room, enhanced by a gas fireplace and large windows, is perfect for both relaxing nights and lively gatherings. Upstairs, the serene primary suite offers a custom walk-in closet and a private ensuite, while additional bedrooms provide ample space for family or guests. With five well-appointed bathrooms throughout the home, everyone enjoys privacy and convenience. The fully LEGAL BASEMENT apartment with two bedrooms, two bathrooms, a private entrance, a sleek bar area, and its own custom storage room offers a fantastic opportunity for income or multi-generational living. Outdoors, the landscaped backyard boasts a built-in BBQ station and patio ideal for entertaining. Additional highlights include an exposed concrete driveway, double garage, owned on-demand hot water system, and numerous upgrades that add comfort and value throughout. This exceptional layout and multifunctional space make it a truly rare find. Don't miss chance to call it home. (id:59911)
Trimaxx Realty Ltd.
1126 Westview Terrace S
Oakville, Ontario
Welcome to 1126 Westview Terrace, a rare end-unit freehold townhouse in one of Oakville's most desirable communities, surrounded by top-rated schools, beautiful trails, and family-friendly charm. This home truly stands out, backing directly onto the serene greenery of Sixteen Hollow Park with Sixteen Mile Creek steps away, offering unmatched privacy and a connection to nature that's hard to find. Step inside to experience an abundance of natural light, thanks to large windows all around that fill every room with warmth and brightness. The layout is both functional and inviting, with recent renovations and upgrades throughout that reflect quality and care. Enjoy a fully finished basement with two additional bedrooms, a professional basement waterproofing system (20-year warranty), anti-animal attic insulation, rafter vents for enhanced ventilation, and a drinking water filtration system. Outside, the oversized backyard and side yard have been completely redesigned with modern interlock, new grass, 3-year-old cedar trees, a new fence, and two sleek sunshade gazebo creating a peaceful retreat for entertaining or relaxing. With 1 garage + 3 driveway spots, there's plenty of space for family and guests. Every inch of this home has been thoughtfully updated to deliver style, comfort, and peace of mind. If you're looking for a bright, private, move-in-ready home in a top-tier location, this is it. 1126 Westview Terrace offers the lifestyle you've been waiting for. (id:59911)
RE/MAX Real Estate Centre Inc.
110 - 110 Canon Jackson Drive
Toronto, Ontario
3 bedroom and 4 bathroom Plus Family Room Townhome In The 416! Built By Daniels. Located Near Keele And Eglinton, Short Walk To The Eglinton Subway Line. Upgrades Include Engineered Hardwood Floors Through-Out, Smooth Ceilings & Quartz Kitchen Counter-top. Steps From Walking And Cycling Trails And New City Park. Dedicated 2-Storey Amenity Building Containing Fitness Centre, Party Room, Co-working Space, BBQ Area, And More..!! (id:59911)
Homelife Maple Leaf Realty Ltd.
44 Skegby Road
Brampton, Ontario
Attention investors, first time homebuyers and renovators. Here's your chance to own an as-is freehold townhome in a highly desirable location close to schools shopping and all major institutions. This three bedrooms and two washroom home offers endless potential. There's a generously sized backyard perfect for families or future projects; A garage and a spacious driveway that can fit four vehicles. Whether you're looking to move in, upgrade or add to your investment portfolio. This property is full of opportunities! Measurements to be verified by the buyer. Offer presentation date is July 6th at 5 PM. Sellers reserves the right to review and accept preemptive offers. (id:59911)
RE/MAX Professionals Inc.
5 Cranleigh Court
Toronto, Ontario
Spectacular, Fully Renovated (2024) Residence in Prestigious Humber Valley Village! Set on breathtaking 60x185ft professionally landscaped lot, this unique home is a true oasis featuring saltwater pool, private garden, mature trees & inground irrigation system. This comprehensive renovation-both exterior & interior-includes new roof, well-insulated stucco&stone façade, new windows&doors, hardwood flooring throughout, elegant fixtures & top-of-the-line appliances. Every detail reflects superior materials & finishes with modern architectural design that combines style with everyday practicality. Thoughtfully designed multi-level layout offers fewer stairs, enhancing both privacy & safety; ideal for families with young children or elderly parents. With over 5,000 sqft of bright, open-concept living space, this home is perfect for entertaining or enjoying peaceful, spacious living. The main level features grand hallway with high coffered ceilings skylight & atrium; chefs kitchen with custom cabinetry, 10ft expansive island & premium appliances. The sun-filled family room boasts 11ft vaulted ceilings, fireplace & built-in cabinetry. Formal living room with fireplace, dining room & powder room complete the main level. Upstairs, the luxurious primary suite offers 12ft vaulted ceilings, his & hers built-in closets with striking LED lighting & extensive custom storage, a fireplace, & a spa-inspired 5-piece ensuite with heated floors. Convenient laundry chute adds to the homes thoughtful design. The ground level includes 2 generous bedrooms;one with a walk-out to the backyard, (ideal for an in-law suite, office, or gym) bathroom & well-appointed laundry/mud room with ample storage. The lower level features additional large bedroom, recreation room, fireplace, kitchenette, bathroom, sauna, multiple storage rooms & walk-up to the private backyard. Custom glass railings throughout enhance the modern aesthetic. A full double-car garage completes this exceptional property. (id:59911)
Sutton Group-Admiral Realty Inc.
17 Charger Lane
Brampton, Ontario
Welcome to this stunning 4-bedroom home with 2,897 square feet of living space above grade, perfectly situated in a highly desirable neighborhood with schools within walking distance. Upon entering through the impressive double doors, you are greeted by a soaring 17-foot ceiling in the grand foyer, complete with elegant marble floors. The open-concept design seamlessly connects the formal living and dining rooms, each featuring gleaming hardwood floors. The spacious family room is designed for comfort and style, boasting a cozy gas fireplace, pot lights, and a clear view of the modern kitchen and breakfast area ideal for family gatherings. The updated kitchen is a chef's dream, featuring sleek cabinetry and high-end finishes. Upgraded light fixtures enhance the overall charm and elegance. The oak staircase leads to the upper level, where you'll find four generously sized bedrooms and three full washrooms. The master suite is a true retreat, featuring a large walk-in closet and a luxurious 5-piece ensuite for your ultimate relaxation. This home offers unbeatable convenience, ideally located close to everything you need places of worship, grocery stores, medical offices, schools, bus stops, a vibrant recreation centre, lush parks. For commuters, its just minutes to highways 410, 403, 407, and the Mount Pleasant GO Station. Whether you're raising a family, commuting to work, or enjoying retirement, every essential is right at your doorstep. Don't miss the opportunity to make this exceptional home your own! (id:59911)
Royal LePage Credit Valley Real Estate
401 - 1415 Dundas Street E
Oakville, Ontario
Bright and modern 1-bedroom condo located in a well-connected area, with convenient access to shopping, dining, public transit, and major highways, ideal for professionals or couples seeking comfort and practicality. Features include a quartz countertop kitchen, stylish laminate flooring, in-suite laundry, and a walk-out balcony. A couch and queen-size bed frame can be included for tenant use if desired, or removed upon request. (id:59911)
Right At Home Realty
6 Bellchase Trail
Brampton, Ontario
Rarely Offered Opportunity In A Prestigious And Family Friendly Neighbourhood. Welcome to 6 Bellchase Trail. 3 Bedroom Above + 1 Bedroom Below With A Separate Entrance And Walk out Basement! Great Rental Potential Or In Law Suite! Great Property For Multi Generational Family Or Investors. Possible 3 Car Parking In Driveway Plus 1 Car Garage. Close To Highway And Future Bus Terminal. School, Shopping, Banks, Park And Rec Centers. You Don't Want to Miss Out On This Opportunity! (id:59911)
Royal LePage Your Community Realty
400 Clarkson Gate
Milton, Ontario
This beautifully maintained family home offers 4 spacious bedrooms, 3 bathrooms, and 2,091 square feet of well-designed living space above ground. Located in one of Miltons most sought-after neighbourhoods, this home is packed with upgrades,thoughtful touches, and unbeatable proximity to parks and schools making it ideal for growing families. Step inside to find9-foot smooth ceilings on the main floor, crown moulding, and California shutters throughout. The home is completely carpet-free, with newer hardwood flooring on the second level for a clean and modern feel. The heart of the home is the updatedkitchen featuring a large island, stainless steel appliances, and brand new granite countertops (March 25, 2025) also installed intwo bathrooms for a cohesive, stylish look. The open-concept family room, centred around a cozy gas fireplace, offers theperfect space for family movie nights or relaxed evenings at home. Upstairs, the spacious primary suite features a luxurious 5-piece ensuite with a separate shower and soaker tub, as well as a large walk-in closet. You'll also find a second-floor laundryroom and a generous linen closet for added convenience. Direct access from the garage makes day-to-day life easier, while the professionally landscaped backyard with stonework offers a beautiful setting for outdoor play or entertaining. The basement includes a rough-in for plumbing, giving you the flexibility to finish the space to suit your needs. A sump pump is already installed, and the hot water tank is a rental. This home is very close to Ford Neighbourhood Park, Viola Desmond Public School, and St. Scholastica Catholic Elem School, and is within walking distance to St Francis Xavier Catholic School. Set in afamily-friendly neighbourhood just minutes from top-rated schools, this home is also steps from Milton Marketplace Plaza, offering Sobeys, LCBO, the Beer Store, Pet Valu, and three major banks. Everything your family needs is right around the corner. (id:59911)
RE/MAX Professionals Inc.
Ph09 - 1515 Lakeshore Road E
Mississauga, Ontario
Rare opportunity, stunning Penthouse Suite with a spectacular view of the Toronto Skyline and Lake Ontario. Renovated suite with a designer touch and monochromatic colours. Entertainer's delight open concept kitchen : all white with a large centre island and breakfast bar, equipped with stainless steel appliances. Light wood flooring thru out, carpet-free condo. High end fixtures in both baths, the spa inpired ensuite bath off the primary bedroom has a huge glass shower. Tranquil view of the Toronto Golf Club from the back bedrooms. This corner suite offers 1,310 sq. ft plus the 10.25 ft x 9.5 ft balcony, 3-bdrms plus den. The den is currently used as a dining room. Please show this condo to your most descerning clients. Miles of walking trails at your door step, along the lakefront parks and Etobicoke Creek. Commuters can walk to GO train, TTC bus and street car loop. A short stroll to the Farmer's Market and Antique Show at the Small Arms Building. The future Lakeview Village development nearby will transform this area into a vibrant, sustainable and interconnected neighbourhood. (id:59911)
Royal LePage Real Estate Services Ltd.
Basement - 5404 Heritage Hills Boulevard
Mississauga, Ontario
Newer Finished 2 Bedroom 2 Bathroom Detached House Basement in Prime Hurontario Neighbourhood at the Heart of Mississauga. Separate Entrance. Over 1000 Sqfts Living Area. Open Concept Kitchen w/ Quarts Countertop and Newer Cabinets. Well Maintained Home. Newer Washeroom. Newer Flooring. Basement Tenants Have Your Own Laundry. Beautiful Design Landscaping and Interlock. Lots of Flower in Different Season. Mins to Square One, Hwy 401/403. Walk to Public Transit. Close to Everything You Need. Move in Condition w/ the Option of Funitures for Tenant Use. (id:59911)
Homelife Golconda Realty Inc.
1778 Parkhurst Avenue
London East, Ontario
A Must See, You Will Be Surprised After Seeing The Size And The Potential Of This Huge 5 Bedrooms House. Which Sits On A Huge 82 ft x 155 ft lot With So Much Space Inside & Outside. Located In A Desirable & Quiet Neighborhood On A Quiet Residential Street, Minutes Away From Fanshawe College, Argyle Mall, Walmart, Bus routes and Kiwanis Park in East London's Argyle Neighborhood. Features Two Bedrooms On The Main Floor And 3 Bedrooms On The Upper Level Provide A Perfect Layout For Large Families Or Students. The Primary Bedroom On The Main Floor Has A 4 Pcs Ensuite Bathroom And A Big Closet. Extra Large Living Area With Big Windows And Very Spacious Kitchen Walkout To Backyard And Have Separate Big Dining Area. Upper Level Features 3 Big Size Bedrooms And A Big Storage Room. Huge Unfinished Basement Has A Potential To Make 3 to 5 Rooms. One Of The Entrance Can Be Used For Separate Entrance To The Basement. This House Has Potential To Make Multiple Units. Huge Driveway With 8+ Parking Spaces And Very Well Maintained Front & Back Yard. The Fully Fenced Backyard With 2 Storage Sheds And A Fire Pit. A Great Opportunity For Family And Investors. **EXTRAS** Main Floor Flooring (2024), Hot Water Tank & Washer 2024, Roof 2016, AC & Furnace Both Owned 2021. Open House - Sat 12 Pm to 2 Pm (id:59911)
RE/MAX Paramount Realty
306 - 812 Burnhamthorpe Road
Toronto, Ontario
Welcome to Millgate Manor III in desirable Markland Wood! This 2-bedroom plus den suite offers a unique, spacious layout unlike some of other 2+1 units in the building featuring a large, sun-filled den that can easily serve as a spacious third bedroom or an ideal home office. The bright open-concept design is enhanced by laminate flooring and a stylish kitchen with updated cabinetry, extra pantry space with pull-out shelving, stainless steel appliances, backsplash, and an eat-in area. The expansive living and dining rooms comfortably accommodate full-sized furniture - (no need to settle for condo-size pieces!) with a walk-out to a west-facing balcony perfect for evening sunsets. The primary bedroom includes a walk-in closet and a renovated 4-piece ensuite, while the second bedroom offers a double closet and large window. Both bathrooms are updated with granite vanities and subway tile shower enclosures. Enjoy the convenience of ensuite laundry with full-sized stainless steel washer/dryer and a rare in-suite large storage locker (no need to run down to the underground every time!). This well-managed building is known for its resort-style amenities: indoor & outdoor heated pools, tennis courts, gym, indoor golf range, sauna, squash/basketball courts, party room, kids playground, and more. Convenient ground floor laundry room for larger items, BBQs permitted, ample visitor parking, and all-inclusive maintenance fees cover heat, hydro, water, high-speed internet, and upgraded cable (incl. Crave, HBO & Starz) for carefree living. Perfect for downsizers or families looking for turnkey living without compromising on space, style, or convenience. (id:59911)
RE/MAX Professionals Inc.
1049 Cedar Grove Boulevard
Oakville, Ontario
Situated on a quiet cul-de-sac in Morrison, this Gren Weis designed, Hallmark-built Detached residence offers 5,687sqft (3745+1942sf bsmt) of luxury across three spacious levels, including 4 bedrooms and 5 bathrooms. Cedar shake exterior, copper accents, and lush professional landscaping create a unique curb appeal in one of Oakville's most sought-after enclaves. Sitting on a quiet family friendly street, spacious garage parks 2 cars, and long driveway with no sidewalk! The interior detail blends timeless elegance with family functionality. The chefs Kitchen features premium appliances, custom cabinetry, and walk-out to a private, covered rear patio perfectly paired with a vaulted Family Room rich in character, natural light, and coffered ceilings. Formal living and dining rooms flow seamlessly for refined entertaining, while a main floor Office offers a private workspace. Upstairs, all bedrooms feature their own ensuite bathrooms, with the primary suite boasting a private balcony, expansive walk-in closet, and a spacious spa-inspired bath. Thoughtfully spaced secondary bedrooms ensure comfort and privacy for family and guests. The fully finished lower level is designed for relaxed living and recreation complete with a retro-style bar, fireplace, gym, fourth bedroom, and 4-piece bath. Top-rated schools including Oakville Trafalgar High School, E.J. James Public School, and close to Appleby College. Minutes to the QEW, Oakville GO Station, and Gairloch Gardens. Move-in ready! (id:59911)
Bay Street Group Inc.
26 - 4035 Hickory Drive
Mississauga, Ontario
Welcome to 4035 Hickory Drive in Mississauga an exceptional opportunity for families seeking a Brand New Approx. 1,600 sqft Luxury End Unit Town - that feels just like a Semi. Here is your chance to own the largest home in this complex located desirable high-end and mature community, Enjoy a commanding street-front presence and convenient access, a true stunner that is like no other. Natural light pours in through oversized windows on every level, creating a warm and airy atmosphere throughout. Inside, the home features a well-thought-out floor plan with three bedrooms and a functional den/home office, and a large, well-appointed kitchen. The kitchen is a true highlight, offering extensive cabinetry, ample counter space, a spacious pantry for exceptional storage, and the potential to add an eat-in island perfect for family living or entertaining. A large balcony connects the living room and den, offering a seamless indoor-outdoor flow that enhances everyday comfort and livability. The home also boasts a bright open stairwell leading to a private upper-level terrace, nearly twice the size of others in the complex ideal for a second seating area, outdoor dining, or a pergola. The primary suite includes its own private balcony, creating a peaceful retreat. Additional standout features include two dedicated parking spaces a rare and highly sought-after feature along with a heat recovery ventilation (HRV) system and tankless water heater, offering energy efficiency and long-term comfort. Ideally located for family life, this home is just minutes from major highways including the 403, 401, and QEW, providing quick access across the GTA. It's walking distance to top-rated public and Catholic schools, and close to parks, playgrounds, and green spaces. Everyday essentials, grocery stores, and premier shopping at Square One are also just minutes away. With public transit and the upcoming LRT line nearby, commuting is simple and efficient. (id:59911)
Royal LePage Signature - Samad Homes Realty
10 Linderwood Drive
Brampton, Ontario
EAST Facing (filled with tons of Sunlight throughout the day). 6 Car Parkings (NO Sidewalk) Fully RENOVATED from Top to Bottom. $200,000 spent in most recent upgrades. Expansive High Quality Finishes including Brand NEW Hardwood Floors, Porcelain Tiles, Smooth Ceilings, Pot Lights. Brand New Modern Custom Kitchen with Quartz Counters/ Matching Backsplash, S/S Appliances. Separate Living & Spacious Family Rooms. Brand New OAK Stairs leading to 2nd floor with Huge Open Concept LOFT (can be used as office or den) plus 4 Bedrooms. Oversized Master Bedroom featuring Ensuite Washroom with Custom Standing Shower/ Glass Enclosure/ Big Walk-in Closet. 3 other Large sized Bedrooms. Renovated 2nd FULL Washroom & Convenient Laundry on 2nd floor. Huge Basement Apartment Renovated with Smooth Ceilings, POT Lights, Upgraded Floors with Modern Baseboards, Brand New Kitchen & All New S/S Appliances. Side Entrance & separate Laundry (rental income $1750 per month) (id:59911)
RE/MAX Realty Services Inc.
6829 Markwood Place
Mississauga, Ontario
This stylish 3+1 bedroom, 4-bathroom home offers a thoughtfully designed layout with high-end updates throughout. Located on one of the last streets to be developed in the area, making this home one of the youngest properties in the neighborhood. The open style entryway with a skylight welcome you to the main floor which features a Living and Dining Room, dedicated Office/Den, perfect for working from home or a guest bedroom, and a family room with a cozy wood-burning fireplace, all painted in elegant designer colours. The updated eat-in kitchen boasts granite countertops, undermount lighting, sit up breakfast bar and a walkout to a spacious covered deck with BBQ area and fire pit ideal for entertaining. Upstairs, the large primary suite includes a walk-in closet and private ensuite, offering a peaceful retreat. The finished basement expands your living space with a full bar, a 4th bedroom, and ample storage. What truly sets this home apart is its exceptional proximity to a network of scenic walking and biking trails, which directly connect to the Lake Aquitaine Trail, Meadowvale Community Centre, Library, and Shopping Centre. Enjoy access to top-rated schools and all the conveniences of Meadowvale living. 8 minute Walking Distance to Go Train! Whether you're seeking modern living in a well-established community or easy access to nature, this home offers the best of both worlds. AC-replaced in 2019; Garage Doors Replaced in 2020, Front Walkway 2020 (id:59911)
Right At Home Realty
156 - 50 Lunar Crescent
Mississauga, Ontario
2025-built corner townhouse with an abundance of natural light and windows. Discover modern living in the heart of a vibrant Mississauga community! This brand-new 3-bedroom, 2-bathroom townhome features a spacious, open-concept layout with a sleek kitchen, granite countertops, and premium finishes throughout. The primary bedroom offers a private ensuite with a frameless glass shower and deep soaker tub. Enjoy your private rooftop terrace with a pergola, BBQ hookups, and great city views. Located near parks, schools, shopping, dining, public transit, and major highways. A beautifully designed home combining comfort, style, and convenience.neighbourhood close to parks, schools, shopping, transit, and major highways. (id:59911)
Royal Canadian Realty
14 Royce Avenue
Brampton, Ontario
Welcome to your dream home where comfort, and future potential meet. This beautifully renovated 3-bedroom, 1-bath residence is a true gem, thoughtfully upgraded to impress even the most discerning buyers. |Step inside to rich barn-style hardwood flooring and a high-end kitchen complete with a gas stove, wide stainless steel refrigerator, granite countertops, and a spacious island-ideal for both everyday living and entertaining. The spa-inspired bathroom boasts a double vanity with granite counters and a sleek waterfall shower. The crown jewel of this home is the meticulously designed private outdoor retreat, located on a rare oversized lot. Years in the making, it features a sprawling wood deck and patio, multiple sitting areas, a built-in cooking space, bar, and hot tub-all surrounded by lush landscaping and full fencing for the ultimate in privacy and entertaining. Don't miss your chance to own a one-of-a-kind property that blends lifestyle, luxury, and opportunity. The property backs on to a public easement, which allows access to the backyard for additional parking spaces. (id:59911)
RE/MAX Real Estate Centre Inc.
58 Dadson Drive
Clarington, Ontario
This is an absolutely amazing opportunity to own this lovely upgraded home with 4 bedrooms & 4 baths & with the rare unique opportunity to "legally" operate your own home business. There are many upgrades in this home that you will love including the incredibly beautiful upgraded kitchen with ample cupboards, quartzite countertops, built-in stainless steel appliances overlooking the family room with gorgeous built-in cabinetry & shelving units. Enjoy entertaining in the huge dining room. Relax & enjoy the huge master bedroom with walk-in closets & recently upgraded 5pc bath with extra large shower & separate tub. 3 spacious bedrooms with 2 having walk-in closets for extra storage space. Walkout from the kitchen to the private backyard with 2 sheds & gas hook-up for the BBQ. Furnace & A/C installed in Aug 2021. Interlocking brick completed in 2020 for the front & 2023 for the back yard. Newer window inserts for most of the windows in the home. Basement is unfinished with a rough-in for a bathroom. The garage which was legally converted to operate an in-home business with many permitted uses is currently operated as a Physiotherapy Clinic. The clinic has an interior 2pc washroom, spray foam walls & ceiling, prof drywalled, separate split unit for heating & A/C; wired for baseboard heating but has never been used as has never been cold enough to utilize due to the ample insulation; walnut wood detail & pot lights. If desired, the clinic can easily be converted back to a garage. This is a great opportunity to legally operate your own business without the need for a commercial space. Please contact the Municipality in order to confirm permitted uses. Located in a beautiful family neighbourhood of Bowmanville & close to all amenities, this beautiful home is a must see, especially with the "in home business" designation. Please refer to iGuide floor plans. (id:59911)
RE/MAX Rouge River Realty Ltd.
14 Higham Place
Clarington, Ontario
Welcome To 14 Higham Place A Bold, Field-Backed Beauty Built By Jeffrey Homes In 2022. Offering Over 3,000 Sq/Ft Of Refined Living Space, This Home Commands Attention On One Of Bowmanville's Most Sought-After Streets. Set On A Pool-Ready Lot With No Rear Neighbours And No Sidewalk, This Property Delivers Rare Privacy And Space In A Family-Friendly Area. The Stunning Covered Porch Extends Your Living Outdoors Year-Round A True Standout Feature In The Neighbourhood & The Envy Of Neighbours. Inside, Every Detail Is Elevated. The Custom Kitchen Is A Showpiece With A Grand Centre Island, Fully Integrated Fridge, Quartz Counters, Full-Height Cabinetry, Premium Stainless Appliances, And Designer Finishes That Rival The Best In New Construction. The Open Concept Floor Plan Flows Seamlessly Through Light-Filled Living, Dining, And Family Spaces, Anchored By A Cozy Gas Fireplace And Oversized Windows Framing The Scenic Field Beyond. Upstairs Features Four Spacious, Sun-Filled Bedrooms. The Primary Retreat Is A Showstopper! A Custom Owners Suite Spanning Two Rooms, With A Dedicated Lounge Or Office Space, Massive Walk-In Closet, And A Spa-Worthy Bathroom. It's A Private, Peaceful Escape Designed Exclusively For You. A Fifth Bedroom On The Main Floor Is Currently Utilized As a Workspace. The Unfinished Basement Is A Blank Canvas With a Rough-In For a Second Kitchen & Additional Bathroom, Offering Potential For An Accessory Apartment. Offering Endless Customization Potential Far Beyond Turnkey Comparables. 14 Higham Stands Out With Its Irreplaceable Exposure, Lot Size, Covered Porch W/ Gas Line Installed. Minutes To Highways, Top Schools, Parks, And Amenities This Is Bowmanville's Best Blend Of Luxury, Lifestyle, And Location.Tour Today. EXTRAS: Master Bedroom Can Be Converted To Make 5 Bedrooms On The Upper Floor (6 Bedrooms In Total). (id:59911)
RE/MAX Impact Realty
