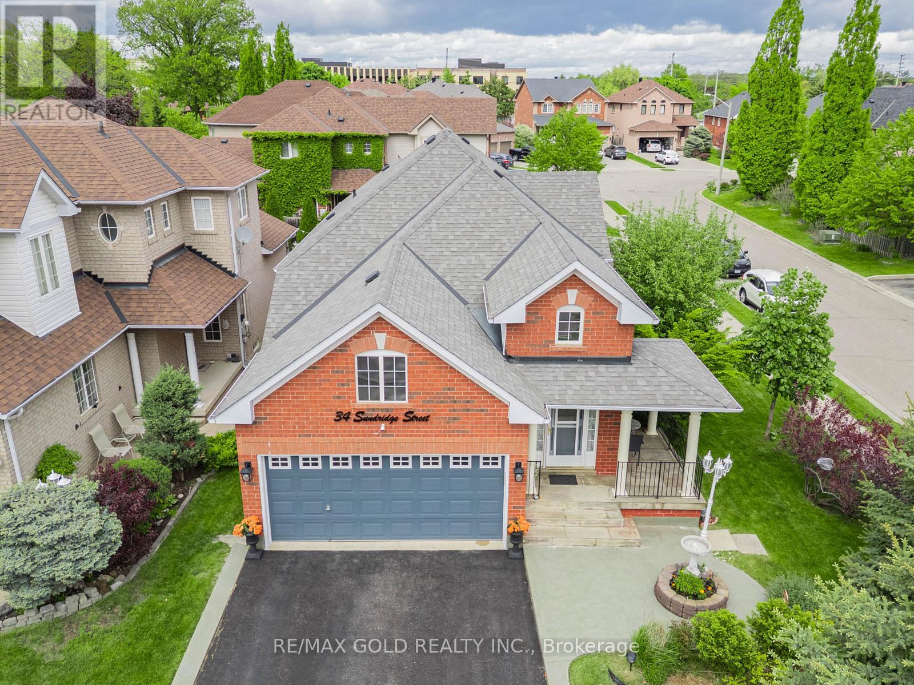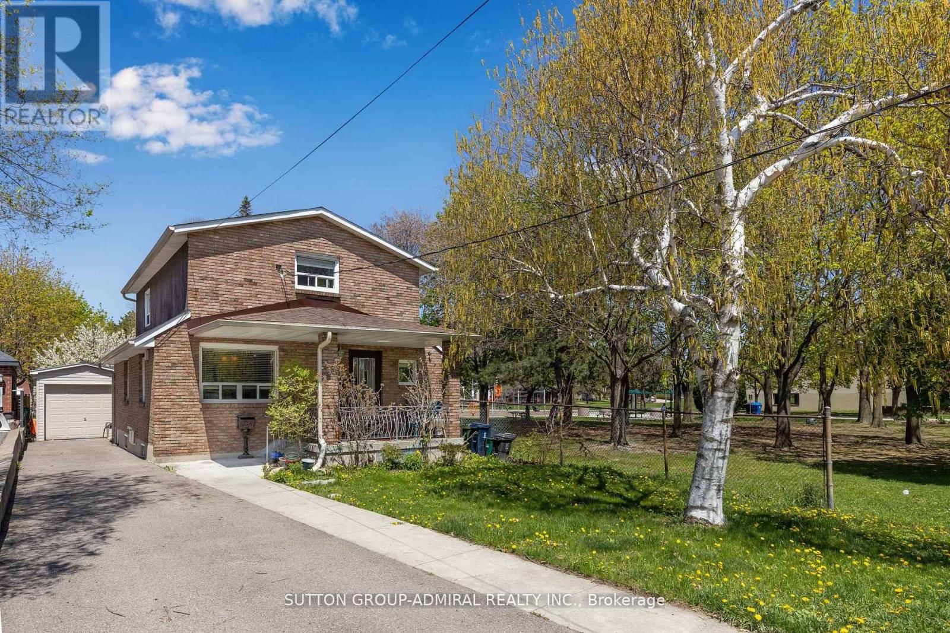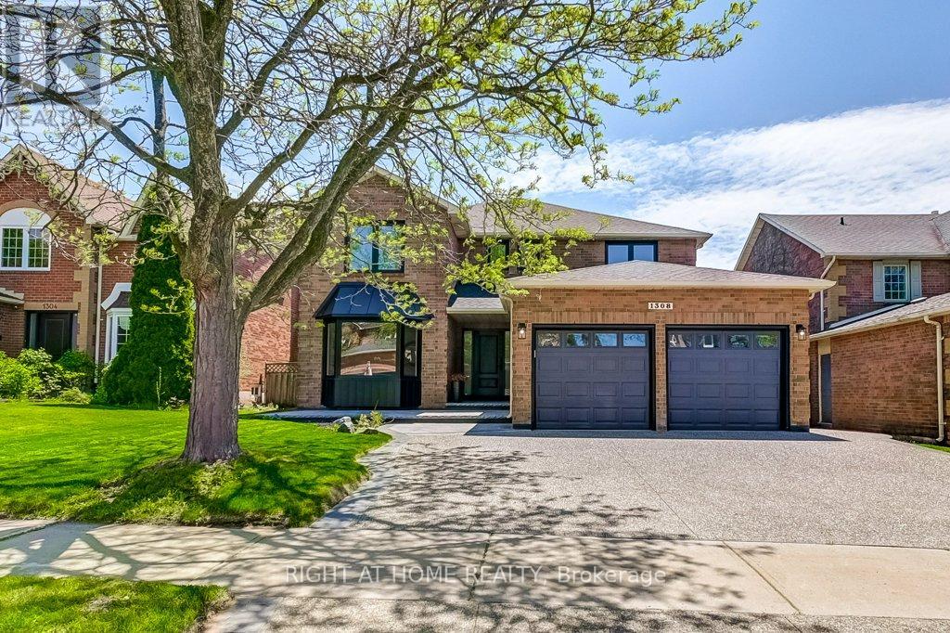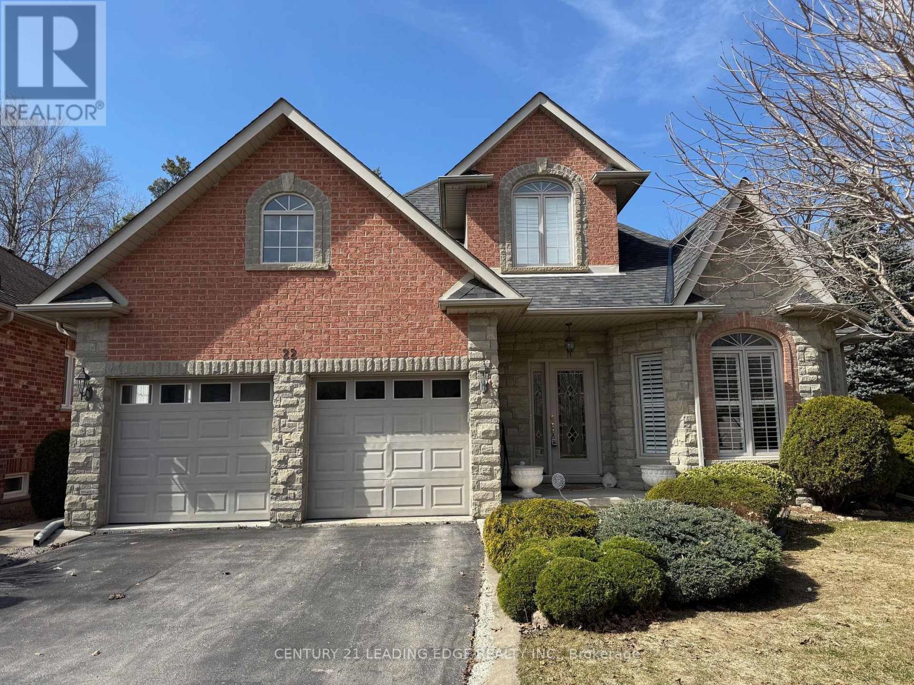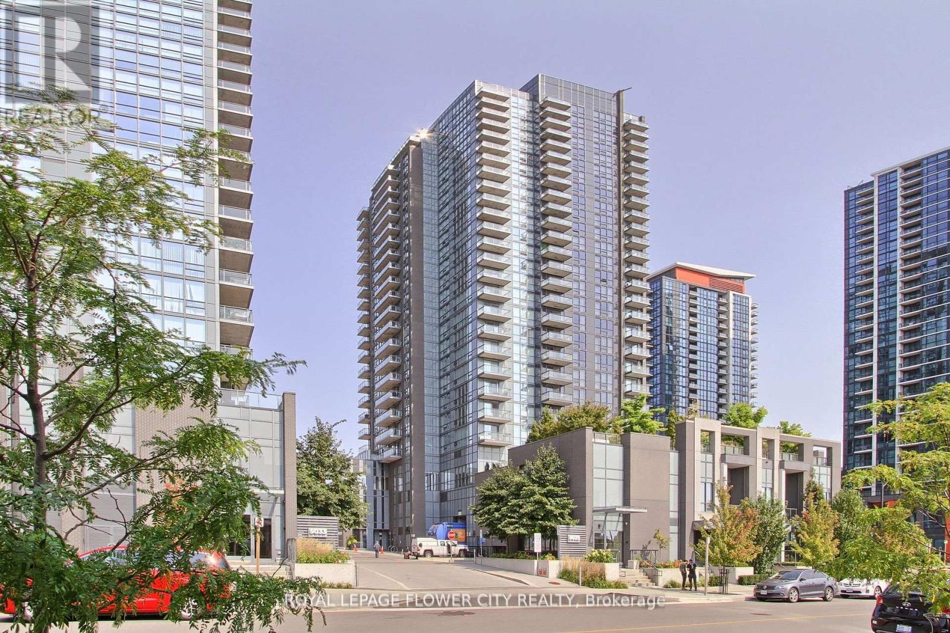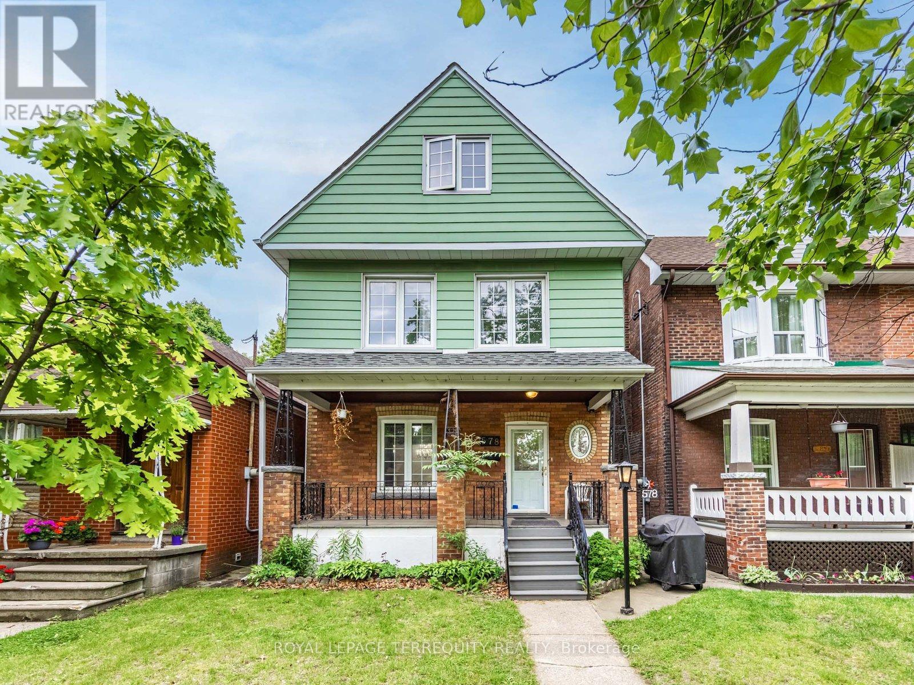806 - 88 Palace Pier Court
Toronto, Ontario
Top 5 Reasons You Will Love This Condo: 1) Indulge in the elegance of a recently renovated kitchen adorned with marble countertops, luxury backsplash, and a chic breakfast bar seating, all complemented by recessed lighting and engineered hardwood flooring installed in 2020 2)Perfect layout with a tremendous split-level plan, offering bedrooms on each side and a living room with doors leading to a 115 square feet balcony walkout, extending the 866 square feet interior to almost 1,000 Square feet of living space 3) Enjoy a plethora of amenities including a gym, concierge services, a rooftop terrace, guest suites, and a party room 4) Large primary bedroom featuring a privileged ensuite bathroom and walk-in closet, accompanied by an additional bedroom and main bathroom 5) Experience the ultimate convenience with great proximity to downtown, TTC streetcar access, easy access to Gardiner Expressway, Sunny Side Park, beachfront attractions, shops, and more. 866 above grade sq.ft. Visit our website for more detailed information. *Please note some images have been virtually staged to show the potential of the condo. (id:59911)
Faris Team Real Estate
Faris Team Real Estate Brokerage
34 Sundridge Street
Brampton, Ontario
This beautifully maintained, detached raised bungalow is nestled in the prestigious Snelgrove community of Brampton. Situated on a premium corner lot, it features an elegant all-brick exterior and a spacious double-car garage. Inside, the open-concept living and dining areas boast soaring 9-foot ceilings and stylish pot lights, creating a bright and welcoming atmosphere. The modern kitchen is equipped with stainless steel appliances, quartz countertops, a sleek backsplash, and opens onto a sunlit wooden deck that overlooks a large backyard perfect for outdoor enjoyment. The primary bedroom includes a luxurious walk-in closet, while the finished basement offers a versatile two-bedroom nanny suite complete with laminate flooring and a full bathroom. With no carpets throughout, the home is both easy to maintain and allergy-friendly. Additional updates include the kitchen, bathroom vanity, and new A/C and furnace (both replaced in 2021). Conveniently located near Highway410 and close to schools, parks, shopping, and other essential amenities, this home blends comfort, style, and accessibility an ideal choice for seniors or first-time buyers... Great price! (id:59911)
RE/MAX Gold Realty Inc.
1052 Glengrove Avenue
Toronto, Ontario
Charming 2 Storey Home on a Corner lot next to Glen Long Park.- Large Private Backyard. Recently Updated Kit with W/Out to Yard. Separate Entrance to Bsmt. 2 Kitchens and 2 Baths. Side Entrance to Self Contained Unit on 2nd level. New Furnace(2025). Private Driveway fits 3 cars plus Double Garage. Laundry on Main Level. Walk to Shopping, Schools & Community Centre- Rec Facilities with Outdoor pool & Skating Rink. Min from Yorkdale Mall and Lawrence West Subway Station. (id:59911)
Sutton Group-Admiral Realty Inc.
363 Edenbrook Hill Drive
Brampton, Ontario
Stunning 3-Bedroom, 3-Bathroom Fully Detached Home in Sought-After Fletchers Meadow ( Real Pride Of Ownership )! Welcome to this beautiful, well-maintained home located in the heart of the highly desirable Fletchers Meadow community. Featuring 3 spacious bedrooms, 3 modern bathrooms, and a functional layout, this property offers both comfort and style for growing families or savvy investors. Enjoy a bright, open-concept main floor, a family-sized kitchen with stainless steel appliances, and a cozy living area perfect for entertaining. The primary bedroom boasts a 4-piece ensuite and walk-in closet, while the other bedrooms offer ample space and natural light. Located close to top-rated schools, parks, shopping, public transit, and Mount Pleasant GO Station, this home offers incredible convenience and value DONT miss your chance to own a detached home in one of Brampton's most in-demand neighborhoods! (id:59911)
RE/MAX Realty Services Inc.
1308 Fieldcrest Lane S
Oakville, Ontario
This beautifully renovated Glen Abbey home offers over 5,000 sq ft of luxurious living space, designed for modern families and savvy investors alike. Located on a quiet street in a coveted neighbourhood, this 5-bed, 7-bath residence features high-end finishes and timeless design throughout. Engineered hardwood floors, pot lights, and designer fixtures elevate the main and second levels. Major components are new and owned including the roof, windows, furnace, A/C, and hot water on demand for long-term peace of mind. The main floor includes formal living and dining areas, powder room, laundry, and a flex space ideal for an office or bedroom. The open-concept kitchen features a large island, quartz countertops, induction cooktop, built-in oven/microwave, and overlooks the garden. A wet bar with wine fridge connects seamlessly to the breakfast area and inviting family room. Upstairs, the spacious primary suite includes a sitting area, walk-in closet, and spa-like ensuite with freestanding tub, double vanity, and glass shower. Two bedrooms have private ensuites, and two more share a stylish 3-piece bath. Custom quartz and porcelain finishes continue throughout. The fully finished lower level includes a large rec room, flex space, full bath, and a legal 2-bedroom apartment with private entrance and 3-piece bath ideal for rental income or multigenerational living. Attached double garage plus driveway parking for 6 cars. Close to top-rated schools, parks, shopping, and major highways. This home offers luxury, functionality, and unmatched value in a sought-after location. (id:59911)
Right At Home Realty
121 High Street W
Mississauga, Ontario
Step into refined elegance in this exceptional 3+1 bedroom, 5bathroom luxury townhome, located in the prestigious lakeside community of Port Credit. Designed for sophisticated living, this residence offers over 2700sqft of thoughtfully crafted space, highlighted by modern finishes, designer details, and a private in home elevator for effortless access to all levels. The heart of the home is a chef inspired kitchen featuring an oversized stone island, premium appliances, and seamless flow into the open concept living and family rooms perfect for entertaining and everyday comfort. The second level offers two spacious bedrooms, along with two 3piece bathroom, and a office/den, while the third floor is dedicated to a private primary suite with spa-like ensuite and walking closet. Downstairs, enjoy a fully finished basement with a rec room, full bathroom, laundry, and direct access to two underground parking spaces. At the top, a spectacular rooftop terrace with motorized awning awaits offering panoramic views and unforgettable sunsets over Lake Ontario. Additional luxury touches include a geothermal heating system, motorized porch awnings, and multiple private outdoor spaces. As a resident, you'll have access to The Shores' exclusive amenities including an indoor pool, fitness centre, golf simulator, party room, library, and more. This is a rare opportunity to own a turnkey luxury townhome in one of Mississauga's most desirable neighborhoods. Live steps from the waterfront, vibrant shops, and the best of Port Credit. (id:59911)
Royal LePage Meadowtowne Realty
22 Putney Road
Caledon, Ontario
Don't miss this rare opportunity. Tucked away in a quiet enclave of Executive homes, Lies this stunning Bungaloft on a perfect pie-shaped lot backing onto Conservation Land with mature trees and Biosphere Walking/Hiking Trails. Located a short Distance to all amenities of Caledon East. Step in the front door to high Vaulted ceilings and a open concept floor plan. An upgraded Chefs Kitchen with Granite counter tops and walks out to your beautiful private backyard garden. Perfect for hosting guest. A large main floor Primary Suite with a scenic backyard view, 4 piece ensuite bathroom with Jacuzzi style tub and walk-in closet. California Blinds, Crown moldings, Tray ceilings, Gas fireplace and warm Hardwood floors. A large partially finished basement with high ceilings, bathroom / plumbing already roughed-in, awaits your finishing touches. Water Softener System. An award winning private backyard oasis straight out of Better Homes + Gardens Magazine. This house has a practical layout and is large enough to accommodate Extended family. Main floor laundry and direct Inside access to your two car garage with high Ceilings. Additional two more parking spaces on the driveway. Welcome Home. (id:59911)
Century 21 Leading Edge Realty Inc.
319 - 1415 Lawrence Avenue W
Toronto, Ontario
WELL-MAINTAINED TWO-BEDROOM TWO-BATH CONDO IN AN UNBEATABLE LOCATION! Welcome to effortless urban living in this immaculate 2-bedroom, 2-bathroom condo, perfectly positioned near restaurants, grocery stores, Yorkdale Mall, and major retailers! Whether you're a first-time buyer, investor, or downsizer, this move-in-ready gem offers unbeatable convenience with quick access to public transit, parks, the subway, and major highways. Inside, pride of ownership shines through with a bright, functional kitchen featuring a breakfast bar, ample cabinet storage, and easy-care tile flooring, all seamlessly flowing into an open-concept living space filled with natural light from a large window that frames a city view. The warm, neutral tones and well-proportioned layout create an inviting atmosphere, perfect for relaxing and entertaining. The generously sized bedrooms offer excellent storage, including a primary suite with a private ensuite and a spacious second bedroom with a Juliette balcony and walk-in closet. Enjoy the ease of ensuite laundry, an owned surface-level parking spot close to the building entrance, and an exclusive 5x5 ft locker for extra storage. Set in a well-maintained building with ample visitor parking, an exercise room, and a party room, this is your chance to own a fantastic condo in a prime location! (id:59911)
RE/MAX Hallmark Peggy Hill Group Realty
2401 - 5025 Four Springs Avenue S
Mississauga, Ontario
Welcome to this Beautiful Corner Penthouse Collection Series Corner Unit With It's Generous Space And Breathtaking Views. Enjoy Sweeping East-Facing Vistas of The City Skyline And Toronto Down Town with CN Tower Views. The 9-Foot Floor-To-Ceiling Windows Flood The Open-Concept Layout With Natural Light. The Chef's Kitchen Is Complete With Stainless Steel Appliances And Ample Counter Space. The Large Dining And Living Areas Exude An Inviting And Timeless Charm. Upgraded Flooring Adds An Extra Touch Of Elegance To The Already Stunning Space. Cherry on the top is it comes with 2 parking and 2 lockers. 5 Minutes Drive From Square One And Easy Access To Hwy 403 & 401 and New Mississauga Transit. Amenities include: Gym, Swimming Pool, Guest Suites, Theatre Room, Party Room, Barbeque Terrace, Kids play Room & Library. A Must see. Hydro is not a part of Maintenance. **EXTRAS** All ELFS & Window Coverings (id:59911)
Royal LePage Flower City Realty
1489 Rogerswood Court
Mississauga, Ontario
Nestled at the end of a quiet court in Lorne Parks prestigious White Oaks of Jalna, this custom 2021 five-bedroom home sits on a private pie-shaped 14,000+ sq ft lot enveloped by towering mature trees offering a Muskoka-like escape in the city. This ultra-modern residence blends elegance, warmth and high-end functionality, ideal for family living and entertaining. A grand façade and a stately double-door entry set the tone. Inside, a dramatic two-story foyer with a striking chandelier leads to a meticulously designed open-plan main floor. The chefs kitchen boasts custom cabinetry, a show stopping honed porcelain island and luxe Thermador appliances, including built-in wine cooler and coffee bar. A sun-filled dining area opens to the serene backyard, while the living room features a tray ceiling, a fireplace and modern built-ins. A few steps down, a family room showcases a 150-bottle temperature-controlled wine wall, a fireplace and access to a versatile rec room/office with side entrance. Upstairs, five generous bedrooms boast soaring ceilings and large windows. The oversized primary suite offers a steam fireplace, a custom walk-in closet with a center island and an oversized six-piece spa-like ensuite with rain shower, sauna and soaker tub overlooking the backyard. The entertainers basement boasts a wet bar, waterfall island, multi-TV wall and eight-seat home theatre. No detail is overlooked with upgrades like motorized shades, heated flooring, custom cabinetry, Control4 home automation, security system and surround sound. The remarkably private west-facing backyard spans 150 ft across the rear, and features a hot tub, cedar-lined multi-level deck with glass railings, Wi-Fi speakers, gas BBQ hookup, and ample space for a pool or play area. Ideally located near top schools, parks, shops and fine dining, with easy access to GO Transit and the QEW this home delivers the perfect blend of peaceful luxury and urban connectivity, just 30 minutes from downtown Toronto (id:59911)
Royal LePage Real Estate Services Ltd.
578 Durie Street
Toronto, Ontario
Century Home! This is a beautiful detached 2.5 Storey home approximately 2,600 square feet including the basement with a 25x148 foot lot nestled between The Junction and Bloor West Village. This is a rare opportunity in one of Toronto's most coveted neighbourhoods. a spacious home sitting on a beautiful tree-lined street. It features original character details including the oval window overlooking a large covered porch. Other features include main floor powder room, 2 full bathrooms, 5 bedrooms, finished basement with walkout to rear garden. Extra large garage with lane access. The roof, furnace and central air are approximately 4 years old. The garage is approximately 10 years old. This is a prime location close to top schools, parks, and Bloor Street stores. You'll be a short walk to the subway and other public transit as well as easy access to the highways. Please see the floor plans and room measurements as well as a very recent inspection report available upon request. Street parties are a regular occurrence on Durie - a great way to meet your new neighbours. (id:59911)
Royal LePage Terrequity Realty
2104 - 6 Dayspring Circle
Brampton, Ontario
Ground floor unit 2 + 1 Bedroom , 2 bath, massive indoor locker, 2 parking spots, and 2 entrances. Million dollar view overlooking a conservation area (with wild life), in a gated community. Everything just renovated after being vacated. Beautiful oak shutters throughout. Appliances brand new or fairly new. Separate furnace and ac unit. Move in ready, no occupants. Front door and private back patio entrance with lounge area and access to main parking lot. Resort type living, with no worries of new developments on the picturesque conservation area. Fresh paint throughout. Brand New countertops, faucets, light fixtures. (id:59911)
RE/MAX Ace Realty Inc.

