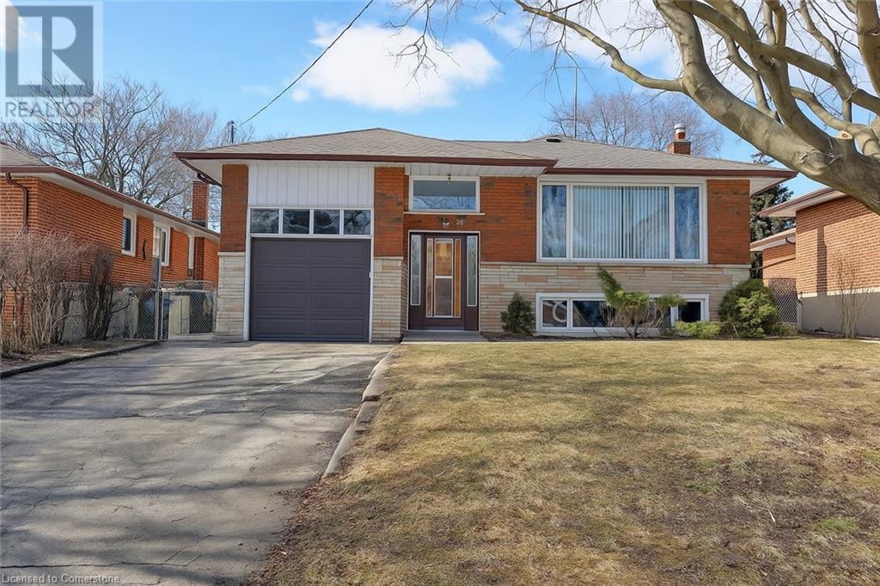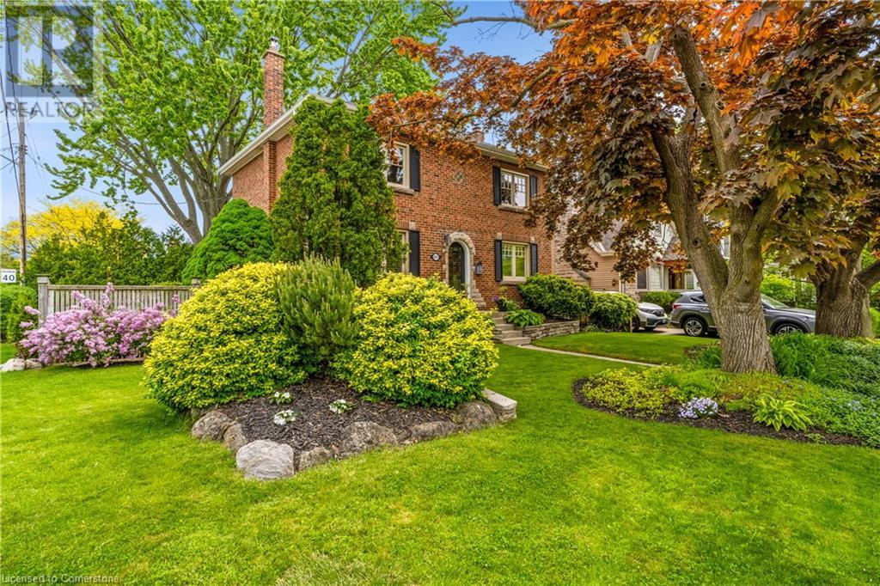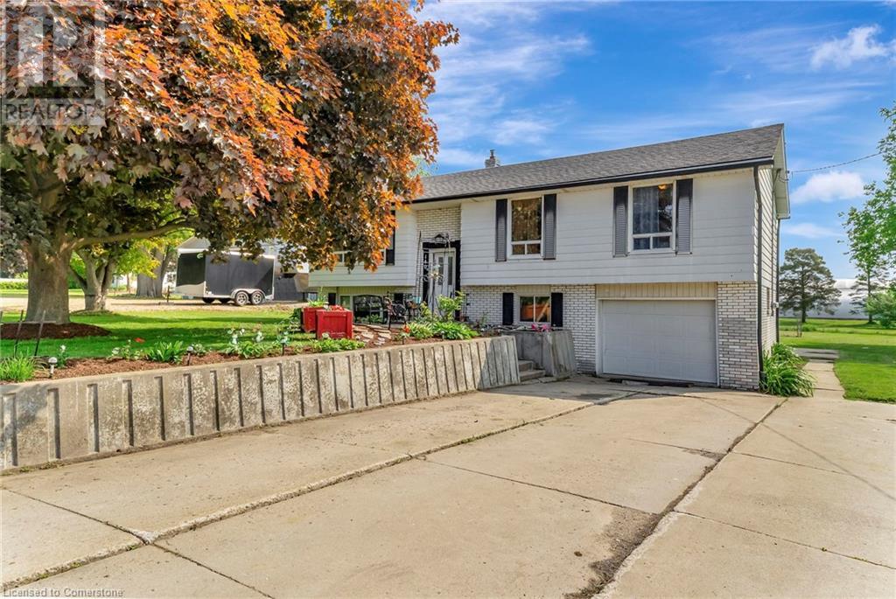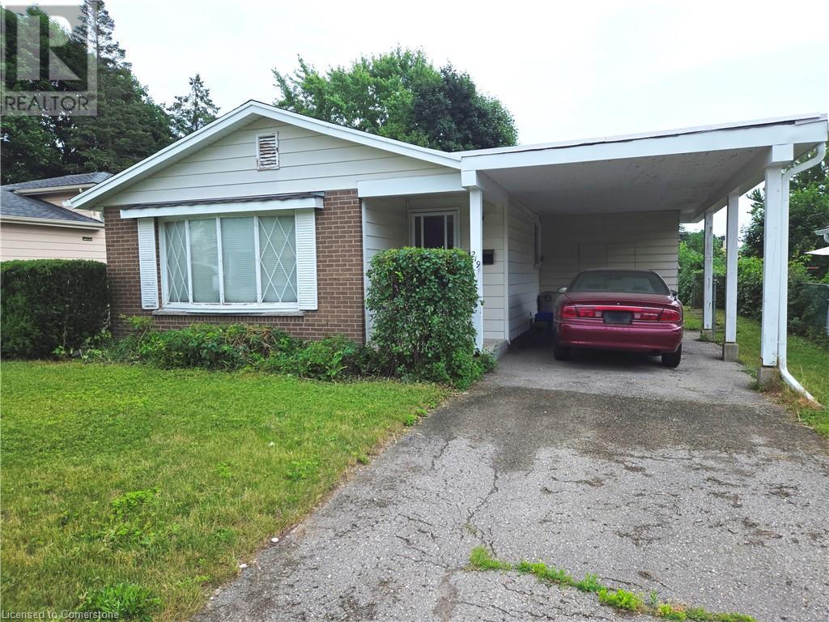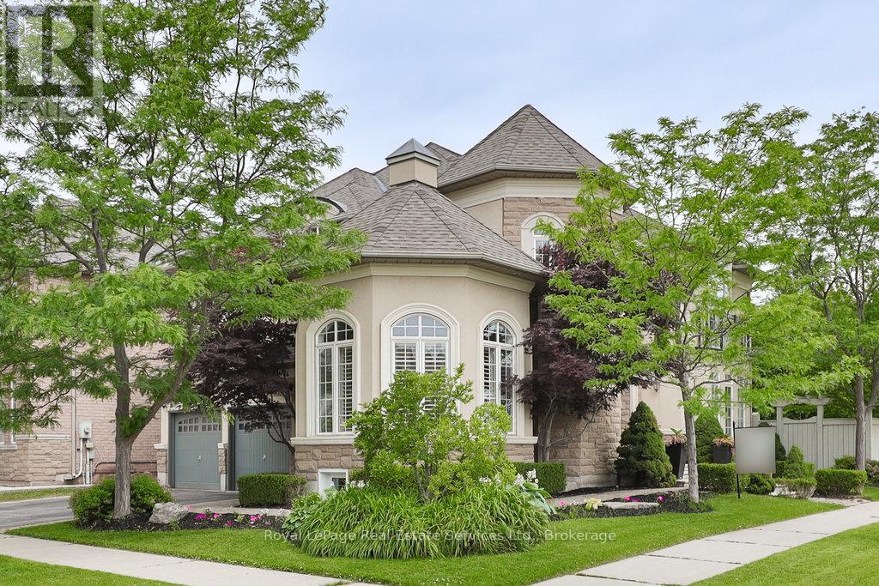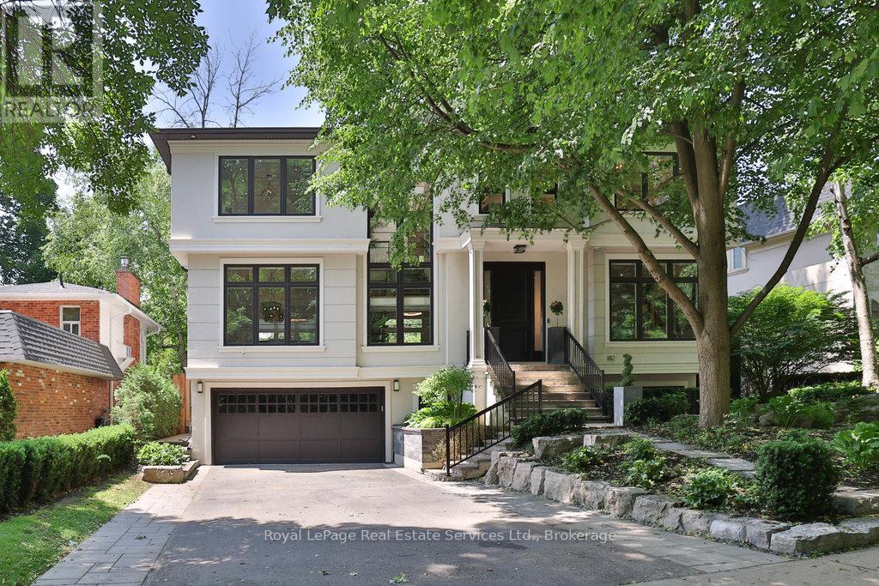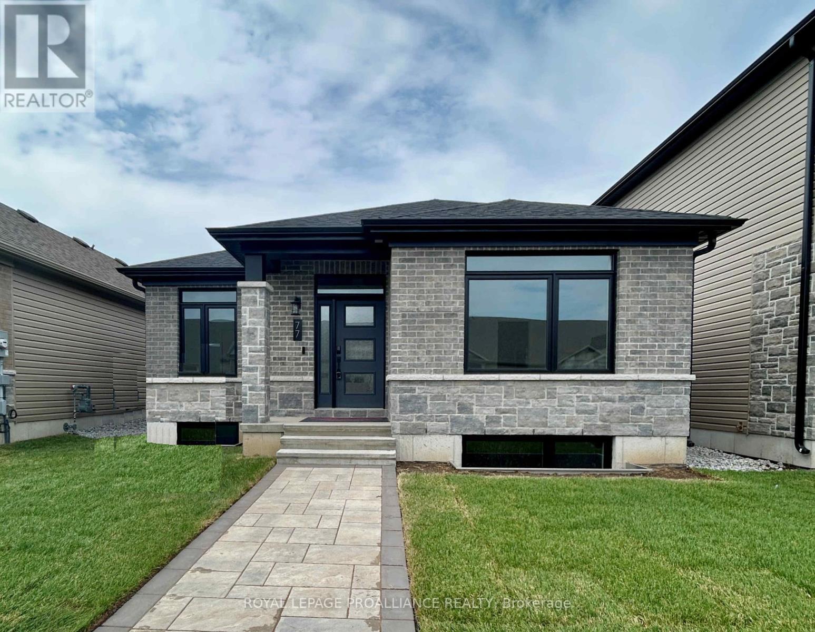30 Moynes Avenue
Etobicoke, Ontario
Beautifully Remodeled 2-Bedroom Basement in Toronto. Discover this newly remodeled 2-bedroom, 1-bathroom basement apartment in Toronto, available for a 1-year lease. This bright and inviting space features brand-new appliances including a dishwasher, fridge/freezer, and in-unit laundry. Enjoy ample natural light from numerous windows and a kitchen with plenty of counter and storage space. The property includes 1 parking spot on a shared driveway, plus access to a spacious backyard and front yard. For your comfort, air conditioning is included, along with additional storage space. Please note: This is a non-smoking and no-pet rental. Prime Location Highlights: 4-minute drive to the beach, 5-minute walk to a scenic park, tennis court, and abundant nature, 2-3-minute walk to gas stations, restaurants, and ice cream shops, 5–10-minute walk to No Frills and multiple bus stops, Just a 12-minute drive to the CN Tower. (id:59911)
RE/MAX Twin City Realty Inc. Brokerage-2
RE/MAX Twin City Realty Inc.
605 Emerald Street
Burlington, Ontario
Step into timeless elegance with this beautifully maintained Georgian style home in the heart of downtown Burlington. Featuring a striking red brick facade, classic black shutters, and a stately arched stone entryway, this home exudes charm and curb appeal. Nestled beneath mature trees and surrounded by lush perennial gardens, it offers the perfect blend of historical character and modern comfort. Inside, enjoy a large living room, eat-in kitchen, and a convenient 2-pc bath. Upstairs boasts a spacious primary bedroom with two closets and a cozy nook ideal for a home office or reading space, plus two more generous bedrooms and a 4-pc bath. The finished basement offers a rec room perfect for entertaining or kids' play. Step outside to a private, fully fenced backyard—ideal for pets, play, or your morning coffee. Walk to the lake, shops, restaurants, schools, and transit. Close to major highways. A rare opportunity in one of Burlington’s most sought-after locations! (id:59911)
Royal LePage Burloak Real Estate Services
140 Lynden Road
Lynden, Ontario
Charming Rural Raised Ranch on Over 1 Acre in the Village of Lynden Discover the potential of this spacious raised ranch, offering over 2,000 sq ft of finished living space on a generous 1.14-acre lot in the peaceful Village of Lynden. Featuring 3+1 bedrooms, a full 4-piece bathroom on the main floor, and a convenient 2-piece bath in the basement, this home provides ample space for families or those seeking room to grow. The property includes a single-car attached garage with inside entry to the lower level, a concrete driveway, and a walkout basement—adding to its functionality and appeal. With fantastic in-law suite potential, the lower level offers flexibility for multi-generational living or future rental income. The bright, open layout is full of natural light and ready for your personal touch—an ideal opportunity to renovate and create the home of your dreams. Enjoy the charm of rural living with nearby parks, a community library, a local convenience store, and a friendly, close-knit neighborhood. An excellent opportunity for those with vision—don’t miss your chance to own a home with space, potential, and a country feel just minutes from city amenities. With easy access to Cambridge, Brantford, Ancaster, Dundas, and Hamilton, this is a fantastic investment in a rural property with endless possibilities! (id:59911)
Com/choice Realty
26 Wentworth Avenue Unit# 5n
Cambridge, Ontario
Introducing 26 Wentworth Ave- a solid brick building nestled in Old West Galt, featuring tree lined streets, unique street lamps, sandwiched between beautiful old century homes! This charming, freshly painted condo offers 2 bedrooms 1.5 bathrooms, newer flooring, heated ceramic flooring, separate dining room, galley kitchen with appliances and a spacious living room with a corner fireplace! Large picture windows adorn all sides casting natural light throughout the unit! Step out on the balcony with your morning coffee and enjoy the scenic view of the downtown core! The library, the Gas Light District, Farmer Market, quaint restaurants, the University, AND the Grand River are steps away! Additionally, the property offers practical amenities such as one parking spot and storage areas, laundry and 2 C-air wall units! Don't miss the opportunity to make this West Galt gem your new home. Installing laundry in the unit may be a possibility! (id:59911)
RE/MAX Twin City Realty Inc. Brokerage-2
RE/MAX Twin City Realty Inc.
219 Huntingdon Crescent
Waterloo, Ontario
Detached backsplit with large back yard on Quiet Crescent. THIS HOME REQUIRES SUBSTANTIAL WORK. Furnace and central air conditioner were replaced in 2018 (A/C has not been connected to the electrical panel). Roof shingles replaced approx. 11 years ago. Newer water softener. (id:59911)
RE/MAX Twin City Realty Inc.
3998 Victoria Avenue Unit# 303
Vineland, Ontario
Welcome to Adelar, a fantastic 4-storey luxury condominium built by Lincoln Construction. Brand new and nestled in the heart of Vineland with Lake Ontario to your North. This condo is conveniently located to many amenities and is home to many fruit farms and wineries. A perfect place for you! This third floor, 1 bedroom and 1 bath condo offers a nice, open layout of 678 sqft with spacious private walkout! Bonus features include luxury vinyl plank flooring throughout, beautiful hard surface countertops, upgraded light fixtures/pot lights, window coverings and appliances installed in your suite. This condo also offers upscale amenities such as the multi-purpose family room/lounge with kitchenette and large harvest table to host gatherings and can be used as an extension of your living area. Brand new fitness room exclusively for Adelar residents, as well, upon entering the building, a gorgeous lobby/sitting area with high ceilings and tons of natural light, a nice place to sit and drink your coffee as you socialize with other residents, friends or family. Tenant is vacating end of August - unit available as of Sept 1st. (id:59911)
Exp Realty
342 Old Guelph Road
Dundas, Ontario
A rare find on the base of the Escarpment! Nestled on .56 spacious acres in a very desirable quiet rural setting still within minutes of local amenities including shopping, parks, the Bruce Trail and major highways, this property offers the perfect balance of country living with urban convenience. The house itself has good bones and requires extensive work but is ideal for those who can see the beauty and potential beyond the current condition. The possibilities are endless when it comes to truly customizing the space to your liking. This property is priced to sell and offers tremendous value for the renovator or investor looking for their next project. Don't miss out on this opportunity to make this incredible property yours!! (id:59911)
Heritage Realty
811 Teal Drive
Burlington, Ontario
Welcome to the fabulous Birdland neighbourhood in Aldershot, a great pocket in South Burlington, just a stone’s throw to the Lake and the Burlington Golf and Country Club! This attractive red brick one level home offers 2,367 square feet of living space over the two levels in this bungalow. Three bedrooms on the main level, with a fourth bedroom in the lower level, perfect size for young families, empty nesters or enjoy it now while you plan to custom build on this generous sunny lot! A comfortable floor plan flows seamlessly from the stylish living room into the dining room with its view into the private rear yard. The bright and cheery kitchen has been freshly painted and offers a warm family atmosphere to bake cookies with the kids. A convenient door out to the rear yard allows you to watch the fun unfolding in the garden! The lower level boasts a family room, woodworking shop and plenty of storage. A fourth bedroom and large laundry room complete this level. Quiet family neighbourhood where kids still play in the street, also on the street is a children’s park complete with play structures! It’s an ideal and safe place to raise your family while being close to amenities including great restaurants, shopping and schools. Spacious south-facing backyard is serene and private with lovely rockery pond, room to play and lush gardens/veggie garden beds. Multiple seating areas are perfect to host large family events or a place to escape the hustle and bustle of life. (id:59911)
Century 21 Miller Real Estate Ltd.
170 Nautical Boulevard
Oakville, Ontario
Fabulous 2 storey family home in desirable Lakeshore Woods offering a great open concept floor plan and ample natural light. Tremendous curb appeal with extensive landscaping, stone interlock and hardscaping and a fully fenced spa-like back garden retreat complete with salt water inground pool, waterfall, built-in hot tub and covered gazebo. Interior features include a spacious upgraded eat-in kitchen with granite counters and stainless steel appliances, separate dining room, hardwood flooring and staircase, a bright and spacious upper level with 4 generous sized bedrooms including a luxurious primary bedroom retreat. Fully finished lower level with oversized egress windows offers an exercise room/office, a 5th bedroom, 3-piece washroom and a great recreation room with a relaxing bar and built-in cabinetry. Ideally located in South Oakville, close to parks, shopping and restaurants in trendy Bronte and the lake. (id:59911)
Royal LePage Real Estate Services Ltd.
182 Charnwood Drive
Oakville, Ontario
Stunning contemporary designed custom 4+1 bedroom, 5 bathroom home in prestigious Southeast Oakville, directly facing Charnwood Park. With over 4,000 sq ft of luxurious living space across three levels, this home features 10 ceilings on the main floor and 9 on the second. The main level offers a formal living and dining room, spacious family room, private office, and powder room. Wall-to-wall windows flood the space with natural light. The modern kitchen includes a large island, quartz countertops, high-end cabinetry, and top-tier appliances and walk-out to composite deck. Premium finishes throughout include floating stairs, solid core doors, designer lighting, coffered ceilings, heated floors, a convenient upper-level laundry room, and custom motorized blinds in the main and primary bedrooms. All 4 upper-level bedrooms feature their own private ensuite. The fully finished basement includes a large recreation room, oversized windows, additional bedroom, and full bath, ideal as an in-law/teenage suite. Additionally there are multiple storage closets and inside entry to double car garage with epoxy floors..Outside, enjoy a stunning fully fenced backyard nestled among mature trees, perfect for entertaining. Features include a large deck, outdoor kitchen with gas BBQ and Fontana Forni pizza oven, 8-person Beachcomber hot tub, natural gas firebowl, beautiful gardens, a custom pergola with full electrical and pivoting TV mount, two custom sheds, and an irrigation system. Additional upgrades include an EV charger, home security cameras, and custom closets.Located in Oakville's top school district (Maple Grove PS, EJ James, St. Vincents and Oakville Trafalgar HS) and just a short walk to the lake, parks, and scenic trails. Truly one of a kind. (id:59911)
Royal LePage Real Estate Services Ltd.
1255 Bridle Drive
Peterborough West, Ontario
Experience the best of modern living in this phenomenal home, nestled in a quiet, mature neighborhood just minutes from the hospital. This stunning property boasts a beautifully updated interior, perfect for families looking for a comfortable and convenient place to call home. Open-concept main floor, featuring a custom kitchen with high-end finishes and gorgeous cabinetry. The adjacent living and dining room area is flooded with natural light, making it the perfect space to relax and entertain. The primary suite is a serene retreat, complete with a 3-piece ensuite and expansive his/her closets. Two additional large bedrooms provide ample space for family members or guests. On the entry level, you'll also find a gorgeous, fully custom office with a fireplace and glass walls - the perfect spot to work or study. And when it's time to unwind, head to the lower level rec room/games room for some fun and relaxation. Outside, the private backyard is a true oasis, featuring a covered deck and a large stamped concrete patiom and mature trees providing shade and serenity. And with a stamped concrete driveway, this home is sure to turn heads. This incredible property is fully finished on all 4 levels and is move-in ready, so you can start enjoying it right away. Don't miss out on this amazing opportunity to own your dream home! (id:59911)
Royal Service Real Estate Inc.
77 Athabaska Drive
Belleville, Ontario
Looking for a fabulous low maintenance bungalow complete with income potential? This spacious 1589 sq.ft. three bedroom bungalow features a 582 sq.ft. separately metered one bedroom apartment above the garage. The stunning main home includes a spacious primary suite with four piece ensuite bathroom and walk in closet, two additional bedrooms, main bathroom, main floor laundry and a fabulous kitchen overlooking the dining area and living room complete with natural gas fireplace. Just off the Dining Area you will find access to the spacious fenced private courtyard, perfect for enjoying your morning coffee or catching up with friends and family. The secondary dwelling is separate from the main home and accessed from the side elevation of the garage to ensure privacy. (id:59911)
Royal LePage Proalliance Realty
