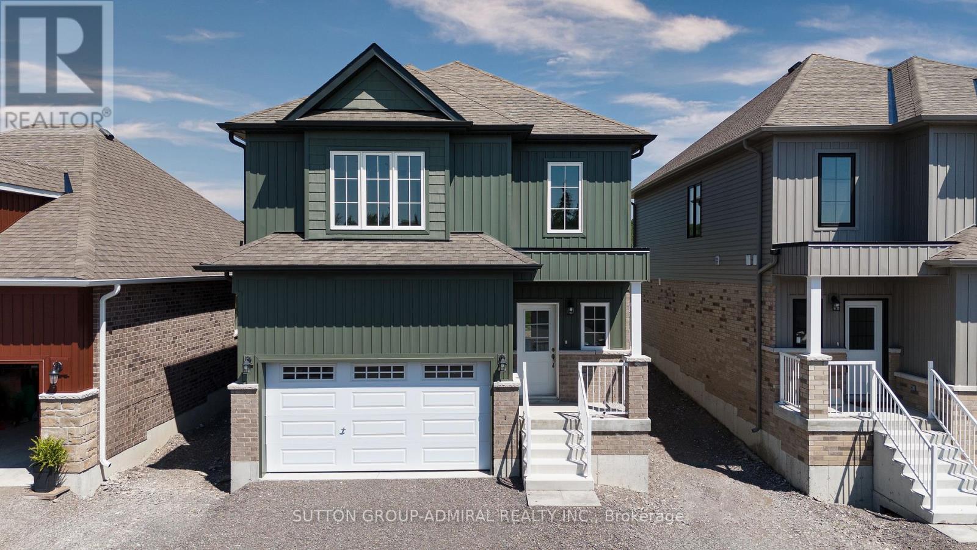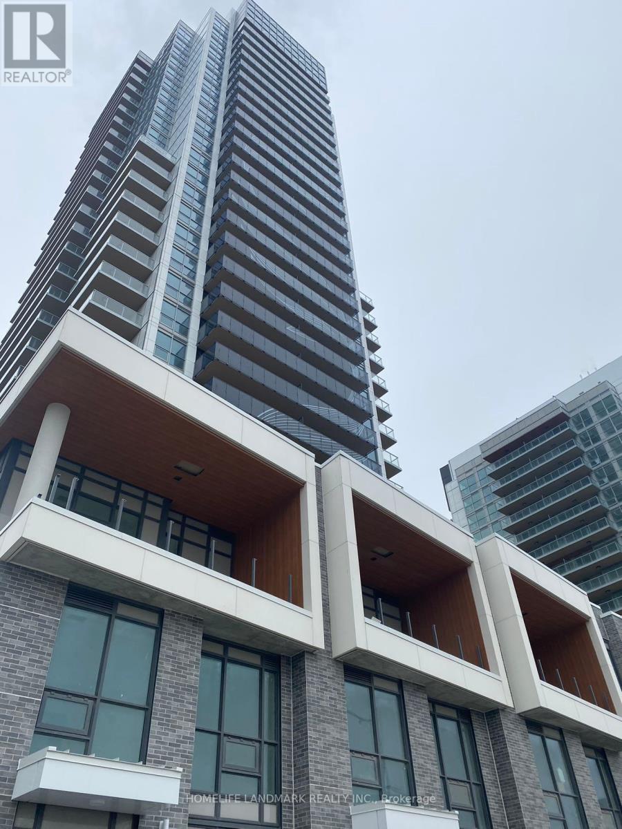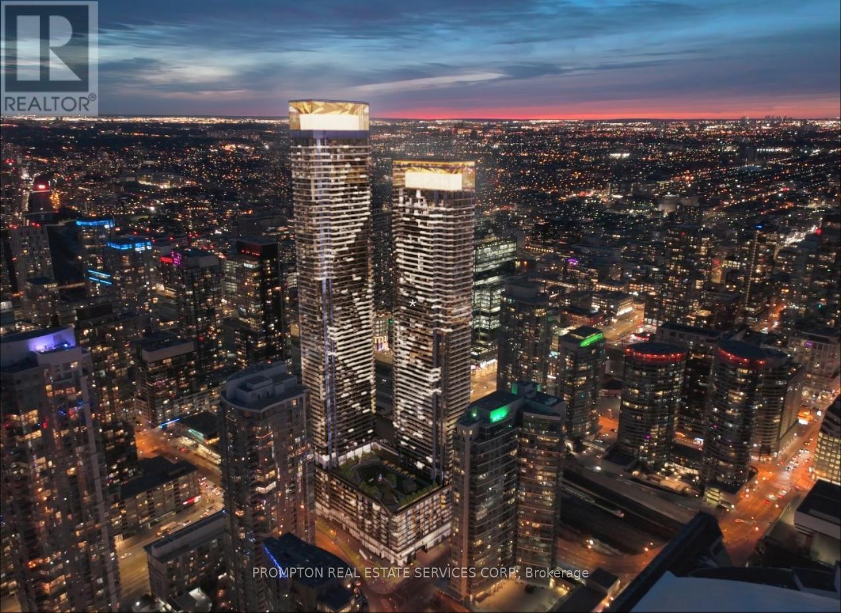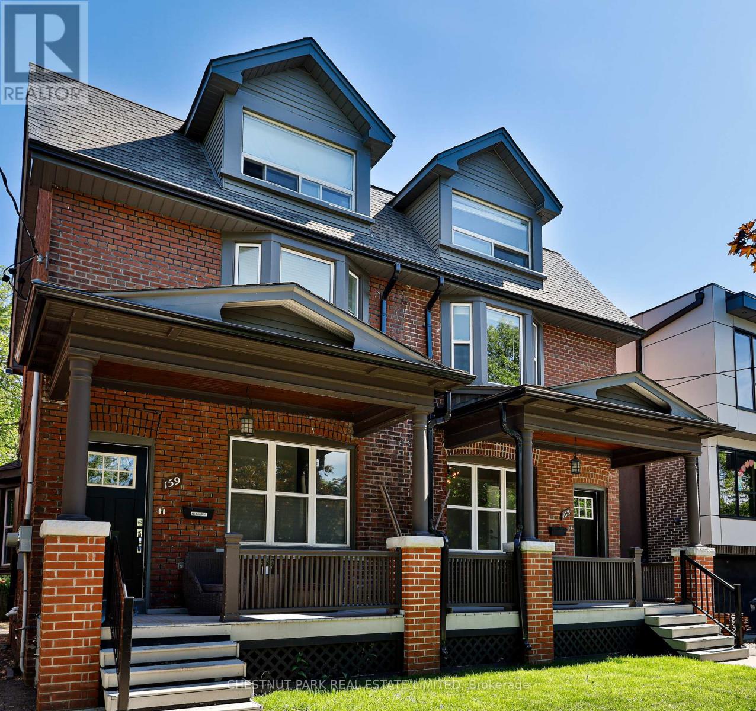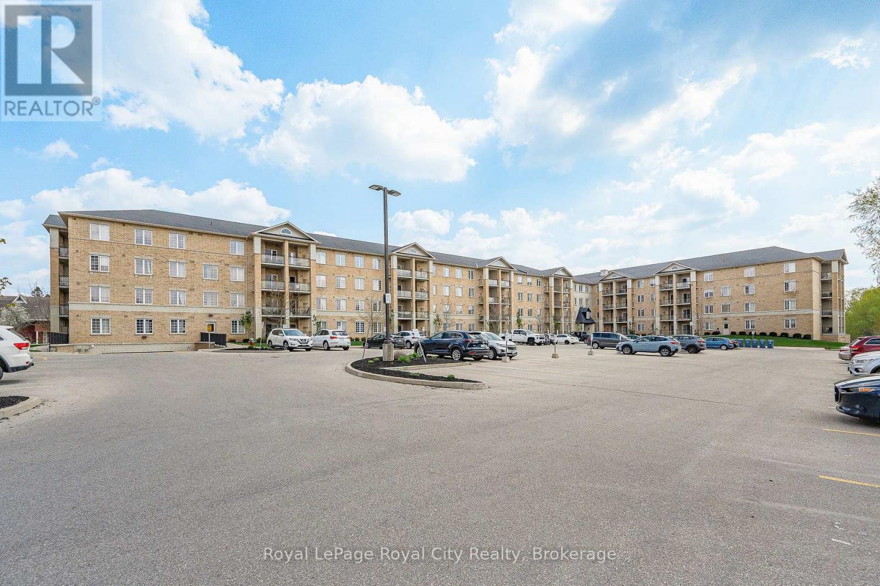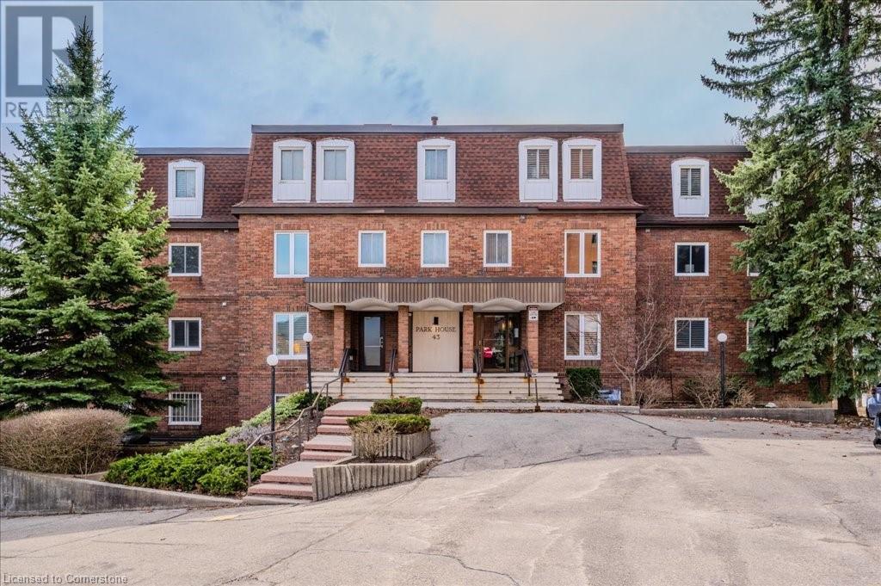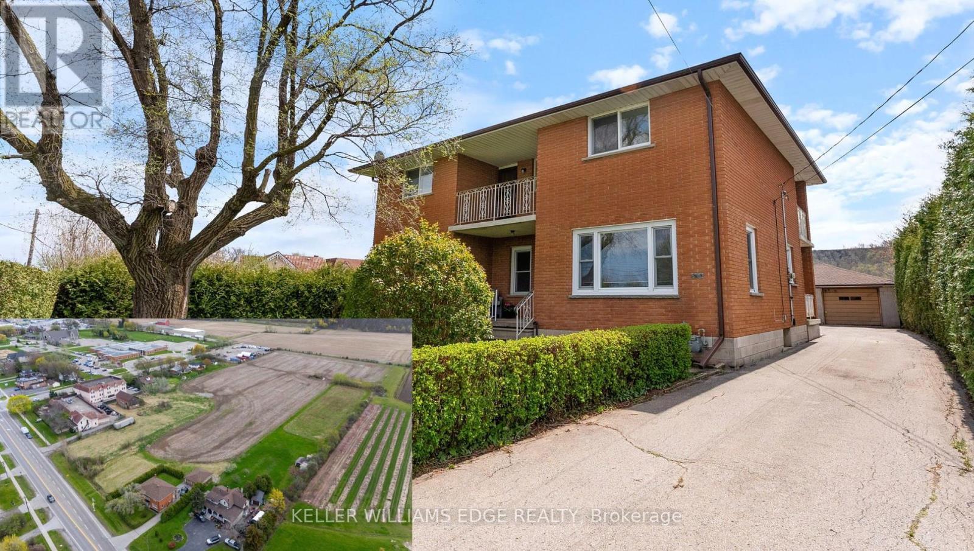3003 - 308 Jarvis Street
Toronto, Ontario
Be the first to live in this stunning, never-before-occupied 2-bedroom + den, 2-bathroom condo, complete with parking included! Featuring a spacious, thoughtfully designed layout, this modern suite boasts floor-to-ceiling windows, sleek laminate flooring throughout, and breathtaking unobstructed views of the Toronto skyline, Lake Ontario, and the iconic CN Tower.Enjoy top-tier building amenities including a state-of-the-art fitness centre, coffee bar, library, media/e-sports lounge, workroom, rooftop terrace with BBQs, party room, and more.Located at Jarvis & Carlton, youre steps from the subway, Eaton Centre, University of Toronto, Toronto Metropolitan University (TMU), George Brown College, the Financial District, and Torontos top restaurants, shops, and entertainment.A must-see opportunity in one of Torontos most vibrant downtown communities! (id:59911)
Chestnut Park Real Estate Limited
S1408 - 8 Olympic Gdn Drive
Toronto, Ontario
Unobstructed West Views | Prime North York Location (Yonge & Cummer). Welcome to this bright and contemporary 1+Den unit in the sought-after South Tower offering 640 sq. ft. of intelligently designed space with a locker and a spacious private balcony overlooking stunning, unobstructed west-facing views. Watch the sunset in peace from the comfort of your own home. Featuring the best layout in the building, this open-concept suite boasts 9-ft ceilings, carpet-free laminate flooring, built-in appliances, soft-close cabinetry, and a seamless flow between the living and dining areas perfect for modern urban living. Enjoy an exceptional lifestyle with resort-style amenities, including:24/7 Concierge Fitness Centre with Yoga Studio & Outdoor Deck. Swimming Pool & Wellness Spa with Saunas. Party Rooms, Game Room, TV Lounge. Business Centre with Conference Room. Guest Suites. Landscaped Courtyard Gardens with BBQ Areas. Coming Soon on the Ground Floor: H-Mart the largest Korean supermarket chain in North America and an adjacent bakery for your everyday convenience. Unbeatable Connectivity: Just a 3-minute walk to Finch TTC & GO Bus Station, with easy access to parks, schools, libraries, shops, and diverse restaurants. Future developments include: A new park to the east. A community centre with daycare and indoor walking/biking space (planned with the City). A future metro station at Yonge & Cummer. Live in comfort, style, and convenience in one of North York's most exciting and rapidly growing neighborhoods. It is brand new the owner occupied unit. Never rented. (id:59911)
Mehome Realty (Ontario) Inc.
2707 - 32 Forest Manor Road
Toronto, Ontario
Located At Don Mills Subway Station. 1 Bedroom + Den, 2 Full Bath. 9' Ceiling. High Floor. Full Size Balcony. The Den With Sliding Door Can Be Used As 2nd Br. East View Facing To The Beautiful Park.Condo Amenities Includes: Gym, Indoor Pool, Hot Tub, Fitness Room, Party/Meeting Room, Concierge And Outdoor Terrace.Great Location With Minutes Walking Distance To TTC Subway Station, Fairview Mall, Community Center, Parks, Schools And Supermarket. One Parking Include. (id:59911)
RE/MAX Realtron Jim Mo Realty
214 - 664 Spadina Avenue
Toronto, Ontario
SPACIOUS 1+1 Bedroom **ONE MONTH FREE!** Discover unparalleled luxury living in this brand-new, never-lived-in suite at 664 Spadina Ave, perfectly situated in the lively heart of Toronto's Harbord Village and University District. Trendy restaurant at the street level of the building. Modern hangout space to meet your friends. Must see spacious and modern rental, tailored for professionals, families, and students eager to embrace the best of city life.This exceptional suite welcomes you with an expansive open-concept layout, blending comfort and sophistication. Floor-to-ceiling windows flood the space with natural light, creating a warm and inviting ambiance. The designer kitchen is a dream, featuring top-of-the-line stainless steel appliances and sleek cabinetry, perfect for home-cooked meals or entertaining guests. The generously sized bedrooms offers plenty of closet space, while the elegant bathroom, with its modern fixtures, delivers a spa-like retreat after a busy day. Located across the street from the prestigious University of Toronto's St. George campus, this rental places you in one of Toronto's most coveted neighbourhoods. Families will love the proximity to top-tier schools, while everyone can enjoy the nearby cultural gems like the ROM, AGO, and Queens Park. Outdoor lovers will delight in easy access to green spaces such as Bickford Park, Christie Pits, and Trinity Bellwoods. Plus, with St. George and Museum subway stations nearby, you are seamlessly connected to the Financial and Entertainment Districts for work or play. Indulge in the upscale charm of Yorkville, just around the corner, or soak in the historic warmth of Harbord Village, there's something here for everyone. With **one month free**, this is your chance to settle into a vibrant community surrounded by the city's finest dining, shopping, and cultural attractions. See it today and secure this incredible rental at 664 Spadina Ave and start living your Toronto dream! (id:59911)
City Realty Point
Orion Realty Corporation
125 Huronia Road Road Unit# 23
Barrie, Ontario
Luxury, exclusivity, and easy living collide in this unique town loft tucked away in the hidden gem of Huronia Landing. Located in Barrie's desirable and convenient South-East end, this quiet enclave is just a short walk to Kempenfelt Bay, parks, trails, shopping, and everyday amenities. Offering 1,378 square feet of updated and thoughtfully designed living space, this freehold home is the perfect blend of comfort and sophistication. The low-maintenance backyard feels like an extension of the home, beautifully landscaped with lush hydrangeas and designed for dining, lounging, and relaxing in total privacy. Inside, White Oak engineered floors flow across the main level (2021), creating warmth and continuity. The cozy living room features a custom built-in cabinet for display and storage, and a stylish gas fireplace that anchors the space. The kitchen is light and spacious with ample cabinetry, a peninsula with seating for two or three, and a natural flow into the open concept dining area. Soaring two-storey ceilings elevate the feel of the home and fill it with natural light throughout the year. Upstairs, you'll find two generous bedrooms, a loft overlooking the main living space, upper-level laundry, and a renovated bathroom complete with a sleek glass shower. This is a rare opportunity to live in one of Barrie's most exclusive, peaceful, and well-maintained communities. Freehold ownership with a monthly Common Elements Fee of $175.71 includes snow removal, garbage pickup, and upkeep of common areas. Professionally managed by York Simcoe Property Management, this home is the ultimate blend of lifestyle and location. (id:59911)
Exp Realty Brokerage
32 Hillcroft Way
Kawartha Lakes, Ontario
Discover The Charm Of 32 Hillcroft Way, Bobcaygeon - A Brand New, 4 Bedroom, 3 Bathroom Home With 9 Ft Ceilings, Backing Onto A Serene Ravine. Perfectly Situated In The Picturesque Cottage Country, Just 2 Hours' Drive From Toronto, This Property Offers The Best Of Both Worlds: Peaceful Country Living And Convenient Access To Urban Amenities. Experience The Seamless Flow Of The Open-Concept Kitchen, Dining, And Living Areas, Perfect For Entertaining And Everyday Living. The Large Windows Flood The Space With Natural Light, While The Walkout To The Backyard Provides Easy Access To The Beautiful Outdoors. The Spacious Primary Suite Boasts Its Own Ensuite And Walk-In Closet, Offering A Private Retreat Within Your Home. Located Just Second Line From The Waterfront, This Home Offers The Tranquil Atmosphere And Scenic Views Of Sturgeon Lake. Bobcaygeon, Known For Its Friendly Community, Is Nestled Along The Shores Of The Trent Severn Waterway. This Charming Town Is A Hub Of Kawartha Lakes, Offering Endless Opportunities For Boating, Fishing, And Other Water Activities. Enjoy The Convenience Of Being Just Steps Away From Boutique Shops, Delightful Restaurants, And Local Entertainment. This Property Is Ideal For Both Investors And End Users, With The Potential For Use As An AirBnB. Embrace The Pleasures Of Living In A New Community Development That Is Just Minutes Away From Shopping, Dining, Medical Facilities, And Much More. Located In A Growing Area, Bobcaygeon Is Seeing Exciting Developments, Including Enbridge's Main Line Project, Enhancing The Infrastructure And Adding To The Areas Appeal. Dont Miss The Chance To Make 32 Hillcroft Way Your New Home, Where Every Day Is A Celebration Of Lifes Finest Pleasures In The Heart Of Beautiful Bobcaygeon. (id:59911)
Sutton Group-Admiral Realty Inc.
1812 Norway-Lake Lane
North Frontenac, Ontario
A perfect escape awaits for those seeking a peaceful retreat with an inspired cabin featuring vaulted ceilings, stunning views that one might not expect for an off grid property. Welcome to Shawenegog Lake and almost 100 ac of stunning forest, Canadian Shield outcrops and a natural waterfront. Tucked away within lies this off grid retreat. Built in 2022 with superior build considerations, including foam insulated floors, covered decks, open concept design this cottage functions seamlessly via an updated solar system (Aug 2024) The on demand hot water system exists in the main bath as well as the outdoor shower area. Propane provides alternatives for lighting and appliances and peace of mind is provided with generator backup. Water is supplied via a filtered collection system. Guests will enjoy the peace of nearby open and airy Bunkie, that has its own woodstove. The utility shed is ample and provides plenty of room for ATVs and other equipment you will use to explore the 96 acres. With an abundance of nature around you will have a lifetime of experience exploring your personal domain. Alternatively in today's uncertain times some may consider the thoughts of self-sustainability. This escape offers an environmental go green thumbprint and does not sacrifice many amenities. Wrapped around a marshy bay with clearings to the open waters of Lake Shawenegog this property has alternative access points. Close to many amenities, cultural activities and recreational adventures with reasonable driving distances to larger urban centers. Only 3 hours from the GTA and 2 hours away from Ottawa, 1.5 hrs to Kingston. Welcome to the Land O Lakes. (id:59911)
Royal LePage Proalliance Realty
737 County Rd 18
Prince Edward County, Ontario
Welcome to 737 County Road 18, a charming bungalow nestled on nearly 14 acres in the tranquil countryside of Prince Edward County. Offering the perfect blend of modern convenience and peaceful rural living, this property provides ample space to unwind, explore, and make lasting memories. The classic brick exterior, attached two-car garage, and private driveway with parking for six sets the tone for a welcoming and functional home. Step inside to a bright, thoughtfully designed interior with modern finishes and an inviting atmosphere. The cozy living room, complete with a fireplace feature, offers a warm and relaxing space to gather, while the well-appointed kitchen features abundant cabinetry, generous counter space, and a large island, perfect for meal prep and casual dining. The adjacent dining area is ideal for family meals and entertaining, while the sunroom provides a peaceful retreat to enjoy the surrounding landscape. The primary suite offers a spacious layout, ample closet space, and an ensuite bathroom. Three additional well-sized bedrooms provide flexibility, whether used as guest rooms, children's bedrooms, or a home office. A full 4-piece bathroom serves the additional bedrooms, while a convenient 2-piece powder room adds extra functionality to the home. Downstairs, the fully finished basement expands the homes living space, featuring an additional bedroom and a versatile recreation room. Whether you envision a home gym, play area, or a second living space, this level provides endless possibilities. Outside, the 14-acre property invites you to experience the beauty of country living. Whether you're interested in gardening, outdoor recreation, or simply enjoying the peace and quiet, this property offers endless opportunities to connect with nature. Just a short drive to Sandbanks Provincial Park, local wineries, and charming shops, this home combines rural charm with easy access to amenities. Don't miss the chance to own this beautiful country retreat! (id:59911)
Exp Realty
73 Porchlight Road
Brampton, Ontario
Spacious & Bright 4-Bedroom Detached Home with Finished Basement - A Must-See! This well-maintained home in a desirable Brampton neighbourhood offers comfort, functionality and plenty of space for a growing family. Key features include: (1) 4 Bedrooms, 4 Bathrooms - Thoughtfully designed with a full ensuite, a Jack & Jill bath, a power room and a 4-piece bathroom in the finished basement. One of the primary suites features a private balcony and semi-ensuite access. (2) Open-Concept Living - Enjoy a bright and airy layout with generously sized living, dining and family rooms filled with natural light. (3) Family-Sized Kitchen - Large eat-in kitchen ideal for everyday meals and entertaining guests. (4) Fully Finished Basement - Includes a bedroom, full bathroom, laundry, storage area and a wet bar - great for extended family or entertaining. (5) Basement Apartment Potential - Separate side entrance can be added with ease, no digging required. (6) Parking for 6+ Vehicles - Accommodates 4 cars on the driveway plus a double car garage with convenient interior access to mud room. (7) Private, Fenced Backyard - Perfect for pets, gardening or outdoor enjoyment. (8) Recent Updates - Roof replaced in 2017, Furnace 2018, Air Conditioner 2018, freshly painted in 2025 and new carpet installed on the second floor in 2025. Located in a quiet, family-friendly area close to parks, schools and amenities. Don't miss your opportunity to view this fantastic home. Book your private showing today! (id:59911)
First Class Realty Inc.
306 - 600 Rexdale Boulevard
Toronto, Ontario
Experience elevated living in this stunning suite, perfectly situated in the heart of Rexdale! Freshly painted Overlooking green space. This beautifully maintained 1-bedroom + den turn key unit offers generous space, with the den easily serving as a second bedroom or home office. Enjoy the convenience of walking to Woodbine Racetrack and Woodbine Mall, and being just minutes from major highways (427, 27, 407, 409) and Pearson International Airport making commuting a breeze. Located in a quiet, secure, and exceptionally well-kept building, this unit also includes one parking space a valuable bonus! Ideal for professionals, first-time buyers, or anyone seeking style and practicality in a sought-after location. (id:59911)
Hartland Realty Inc.
176 Dean Avenue
Barrie, Ontario
Beautifully Upgraded 5-Bedroom, 4-Bathroom Home in a Highly Sought-After Barrie Neighbourhood! This stunning, carpet-free home offers spacious living with stylish updates throughout. Enjoy the elegance of pot lights on the main floor and an updated kitchen featuring stainless steel appliances. The second floor boasts four generously sized bedrooms and two bathrooms, including a luxurious primary suite with his-and-hers closets and a 4-piece ensuite. Looking for more space? Head down to the fully finished basement with a large rec room, a luxurious bar for entertaining and games area! Not to mention a guest bedroom, a 3-piece bathroom, and a denperfect for extended family living or potential rental income!Centrally located and just a short walk to parks, schools, shopping, and the library. Plus, you are only minutes from public transport and Highway 400ideal for commuters! (id:59911)
Century 21 Smartway Realty Inc.
603 - 27 Mcmahon Drive
Toronto, Ontario
Luxury Living in Concord Park Place, Spacious 1 Bedroom 1 Bath with Balcony Equipped with Composite Wood&Decking with Radiant Ceiling Heater, Features 9-Ft Ceiling, Spa Like Bath with Large Porcelain Titles, Walking Distance to Brand New Community Centre And Park, Steps to 2 Subway Stations Bessarion&Leslie, Min to Hwy 401/404, Go Train Station, Bayview Village &Fairview Mall, With 80,000 sqft of Amenities, Tennis/Basketball Crt/Swimming Pool/Sauna/Whirlpool/Hot Stone Loungers/BBQ/Bowling/Fitness Studio/Yoga Studio/Golf Simulator Room/Children Playroom/Formal Ballroom and Touchless Car Wash etc. (id:59911)
Homelife Landmark Realty Inc.
2007 - 1 Concord Cityplace Way
Toronto, Ontario
Brand New Luxury Condo at Concord Canada House Toronto Downtowns Newest Icon Beside CN Tower and Rogers Centre. This Sounth Facing 1Bathroom Unit Features 578 Sqft of Interior Living Space Plus a 157 Sqft Heated Balcony for Year-Round Enjoyment.World-Class Amenities Include an 82nd Floor Sky Lounge, Indoor Swimming Pool, Ice Skating Rink, and Much More.Unbeatable Location Just Steps to CN Tower, Rogers Centre, Scotiabank Arena, Union Station, the Financial District, Waterfront, Dining, Entertainment, and Shopping All at Your Doorstep. (id:59911)
Prompton Real Estate Services Corp.
Upper - 163 Briar Hill Avenue
Toronto, Ontario
Fantastic Renovated 2 Bedroom, 2nd & 3rd Floor Apartment Located Just Steps To Yonge & Eglinton. Wonderful Alternative To Condo Living With Spacious Front Porch, Private Rooftop Terrace And Full Access To A Wonderful Backyard Oasis With Built-In Outdoor Kitchen Including Bbq & Seating Area. Stainless Steel Appliances Include Dishwasher, Fridge, Stove Plus Ensuite Laundry, With Central Air Conditioning And Includes 1 Car Parking. Walking Distance To Yonge & Eglinton Transit, Restaurants, Shopping & Entertainment. Be Sure To Check Out The Floor Plan For Layout. Tenant Pays Utilities. (id:59911)
Chestnut Park Real Estate Limited
Suite A - 973 Willowdale Ave Avenue W
Toronto, Ontario
All Inclusive! Must See! Best Deal! Well Furnished! Quite bright! Really Spacious! Wonderful Location! Free High-Speed Internet! Just Fully Renovated! Ultra-High-Grade Water Softener! Very Close To All Amenities! Really Nice Lady Landlord! Please Come On! Please Do Not Miss It! (id:59911)
Jdl Realty Inc.
219 - 1077 Gordon Street
Guelph, Ontario
Spacious 2-Bedroom + Den Condo in Guelph's South End! Welcome to this bright and modern 2-bedroom + den condo located in the highly desirable South End of Guelph. This stylish unit features 9 ceilings, wide-plank laminate flooring, and a functional open-concept layout that's perfect for both daily living and entertaining. The upgraded kitchen is complete with granite countertops, stainless steel appliances, a dishwasher, a breakfast bar, and plenty of cabinet space. The living room opens to a private balcony with sunny southern exposure, which is great for relaxing or catching some fresh air. With two full bedrooms, a spacious 4-piece bathroom, and a versatile den ideal for a home office or guest space, this unit offers flexibility for any lifestyle. You'll also enjoy in-suite laundry, a storage locker, and one underground parking spot. The location couldn't get any better! Located just 2km from the University of Guelph on a direct bus line, and close to Stone Road Mall, dining, parks, and any other amenity you could possibly need. Don't miss this amazing opportunity! Location, layout, and lifestyle, this move-in-ready condo checks all the boxes! (id:59911)
Royal LePage Royal City Realty
43 Caroline Street Unit# 302
Waterloo, Ontario
Welcome to the highly sought-after Park House at 43 Caroline Street, nestled in the vibrant heart of Uptown Waterloo! This rare and spacious two-bedroom, two-bathroom condo offers an unparalleled living experience with breathtaking, unobstructed views of Waterloo Park and Silver Lake—a serene, picturesque setting right in the midst of the city. With over 1,300 sq. ft., this bright and airy unit is perfect for professionals or downsizers seeking both comfort and elegance. The expansive formal living room is an entertainer’s dream, featuring custom-built cabinetry, gleaming hardwood floors, and a stunning water vapor fireplace that adds warmth and ambiance. Sunlight pours in through large windows, illuminating the space with natural light and offering panoramic park views from nearly every angle. The warm wood kitchen is both functional and stylish, with ample cabinetry, generous counter space, and a cozy dinette that allows you to enjoy your morning coffee while gazing out at the tranquil water. The primary bedroom is a peaceful retreat, boasting a walk-in closet and more of those stunning lake and park vistas. A spacious second bedroom is ideal for guests or as a dedicated home office. For ultimate convenience, the unit includes in-suite laundry hookups in a separate laundry space. The building features a heated driveway leading to your assigned underground, secure parking space and a large storage room at the garage level for all your extra belongings. Located just minutes from Waterloo Town Square, walking trails, trendy restaurants, and the excitement of Uptown living, this is a rare opportunity to own a condo that combines location, space, and incredible views at an unbeatable value! These units don't come up at this price!! Don't miss your chance to make it yours! (id:59911)
RE/MAX Twin City Realty Inc.
9-9.5 Mary Street
Brantford, Ontario
Excellent Cashflow located steps to the downtown core close to all amenities. Walking distance to the casino, university, colleges and Brantford / Go transit. This up/down duplex is situated on a 61’ x 132’ lot and has a total of 1,785 sq ft with two 3 bedrooms units, each with 1 full bathroom and laundry. The upper unit has a large living room with laminate flooring through 2 adjacent bedrooms. The large renovated kitchen has stylish floors, shaker style cabinetry and all stainless steel appliances including an over-the-range microwave. A third bedroom, full 4 piece bathroom and a laundry room complete the upper level unit. The lower level unit has a ground level entrance into its inviting foyer. New laminate flooring flows through the living room and 2 adjacent bedrooms. The kitchen has a large window allowing in plenty of natural light with space for a kitchen table. A third bedroom, full 4 piece bathroom and a laundry room complete the lower level unit. Total gross rent is $ 4800.00 plus Tenants pay there own Utilities. Oversized double access backyard with room to construct a third auxiliary unit for that extra dwelling. (id:59911)
Bridgecan Realty Corp.
RE/MAX Twin City Realty Inc.
652 Meadow Lane
Burlington, Ontario
SOUTHEAST BURLINGTON - Welcome to this beautifully maintained 4-level side-split located on a quiet, tree-lined crescent in the highly sought-after, family-friendly community of Pinedale. This charming, detached home offers 3 spacious bedrooms and 2 full bathrooms, featuring a welcoming foyer that opens to a bright living room with large bay window and cozy gas fireplace, and a traditional dining room with gleaming hardwood floors. The updated kitchen boasts white cabinetry, stainless steel appliances, granite countertops, and tile backsplash. Upstairs, you'll find three generously sized bedrooms and a 4-piece bathroom. The lower level offers exceptional living space including a family room with sliding patio doors that open to a private, fully fenced backyard oasis with heated inground pool, all perfect for entertaining. The basement features a large recreation room with a classic bar, 3-piece bathroom, and laundry room with ample storage. Additional highlights include inside entry from the garage and driveway parking for four vehicles. Conveniently located near top-rated schools, parks, trails, shopping, restaurants, and easy access to QEW, 403, 407, and Appleby GO. (id:59911)
Keller Williams Edge Realty
159 Hammersly Boulevard
Markham, Ontario
Immaculate Freehold Townhouse in Sought After Wismer Community. Bright & Functional Layout. Soaring 9 Ft Ceiling in Main Floor. Laminate Floor Throughout. Open Concept Kitchen with Granite Counter Top. Fenced Yard. Top Ranking School Zone: Wismer P.S., Donald Cousens P.S. (Gifted), Bur Oak S.S., Walking Distance to Mount Joy Go Station. Close to all Amenities, Shopping & Community Centers. **EXTRAS** Tenant to pay for all utilities, Hot Water Rental, Lawncare & Snow Removal. (id:59911)
Harvey Kalles Real Estate Ltd.
Suite A - 197 Townsgate Dr Drive
Markham, Ontario
All Inclusive! Free Internet! Must See! Best Deal! Beautiful Balcony! Wonderful Location! Very Bright! Quite Spacious! Well Furnished! Extra Mini-Fridge! Permanent Resident/Work Permit/Student/Refugee OK! Parking Option! Very Close To All Amenities! Please Come On! Do Not Miss It! (id:59911)
Jdl Realty Inc.
610 Conners Drive
North Perth, Ontario
Luxury Living in a Prestigious Listowel Community. Welcome to a one-of-a-kind executive home that masterfully blends luxury, functionality, and contemporary styleset in one of Listowels most sought-after neighbourhoods. This exceptional residence spans three beautifully finished levels, offering spacious, open-concept living with elegant modern touches throughout.Featuring 4+1 bedrooms and 4 luxurious bathrooms, this home is ideal for families who value space and comfort. The chef-inspired kitchen boasts sleek quartz countertops, a striking modern backsplash, and premium finishes, perfect for both everyday meals and entertaining. The main and lower levels are enhanced by two cozy shiplap enclosed gas fireplaces, architectural light fixtures, and pot lights throughout inside and out.Retreat to the stunning primary suite complete with a 5-piece spa-like ensuite, including a frameless glass shower, relaxing soaker tub, and a spacious walk-in closet. A finished basement with an additional bedroom, a cold room, and a mudroom offers flexible living options for extended family, a home office, or a private guest space.Enjoy the luxury of a 3-car garage and a no-sidewalk driveway that comfortably parks up to 6 vehiclesideal for hosting or growing families. The custom wrought-iron staircase with wrought iron pickets leads to the second floor, water filtration system, and extensive upgrades elevate the homes distinctive appeal.All of this is just minutes from the hospital, schools, parks, and all of Listowels essential amenities. Theres truly nothing else like it on the blockthis is not just a home, its a lifestyle.Dont miss your chance to own this showstopper and schedule your private tour today! (id:59911)
Real Broker Ontario Ltd.
19 Lidstone Street
Cambridge, Ontario
Brand new, never lived in 3-bedroom townhouse in Cambridge. This 2-storey home offers over 2,000 sq. ft. of living space, featuring a modern kitchen with quartz countertops and stainless steel appliances, spacious living and dining areas, and a large primary bedroom with a walk-in closet and 4-piece ensuite. Convenient upper-level laundry, attached garage, and three total parking spaces. Located near Dundas St and Attwater Dr with easy access to local amenities. Available for immediate lease. (id:59911)
RE/MAX Real Estate Centre Inc.
868 Highway 8 Highway
Hamilton, Ontario
Tired of City Living? Potential to build your dream home on this 10.19-acre property. Featuring 3 access points from 2 separate municipal roads offering convenience & potential. Tucked underneath the Niagara Escarpment in Stoney Creeks sought-after Fruitland area or simply use the existing all brick 2 story 2,306 sq ft home to your advantage. The main floor includes a spacious bedroom & 4-pc bath, while the second floor adds a Family Room, 2 more bedrooms, a den, 2 balconies & another full bath which is both functional, efficient & ideal for multi-generational living. A wood-burning fireplace with a clay tile flue adds warmth and character to the lower level. Updates include roof (2016), hot water tank (2017), and windows (2005). The original boiler (1995) is operational. A detached tandem garage (867 sq ft) fits up to 4 vehicles, and the large 2-storey barn (approx. 2,800 sq ft) sits to the far left of the property, accessible via the second access pointperfect for workshops, storage, or creative use. Set on a generous lot with escarpment views and minutes from amenities, schools, and the QEW, this is a unique opportunity to own a well-located property with rare flexibility and rural charm. (id:59911)
Keller Williams Edge Realty





