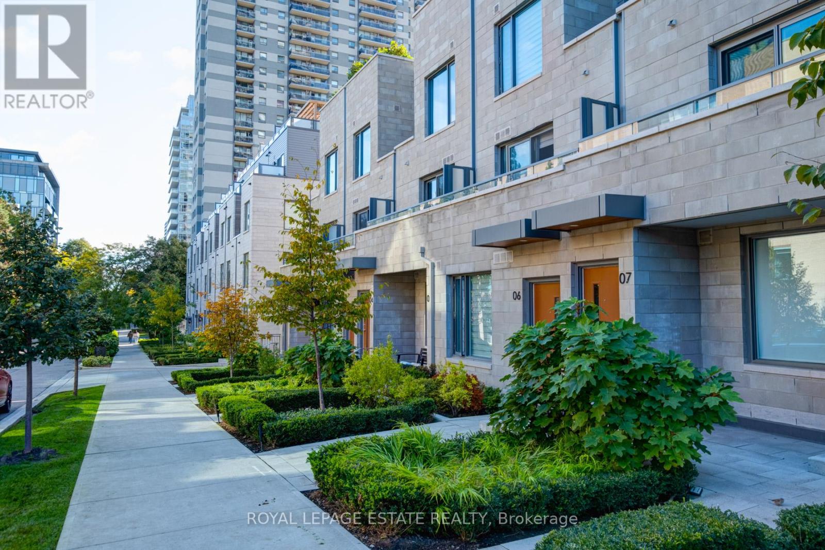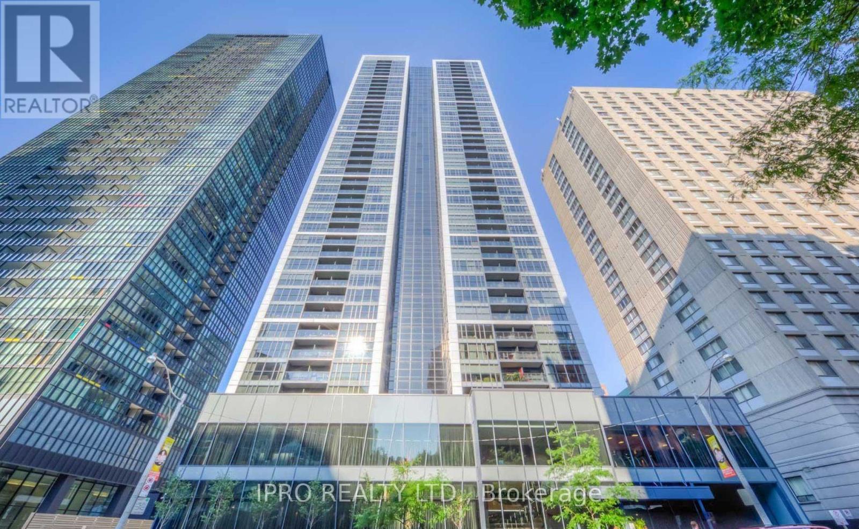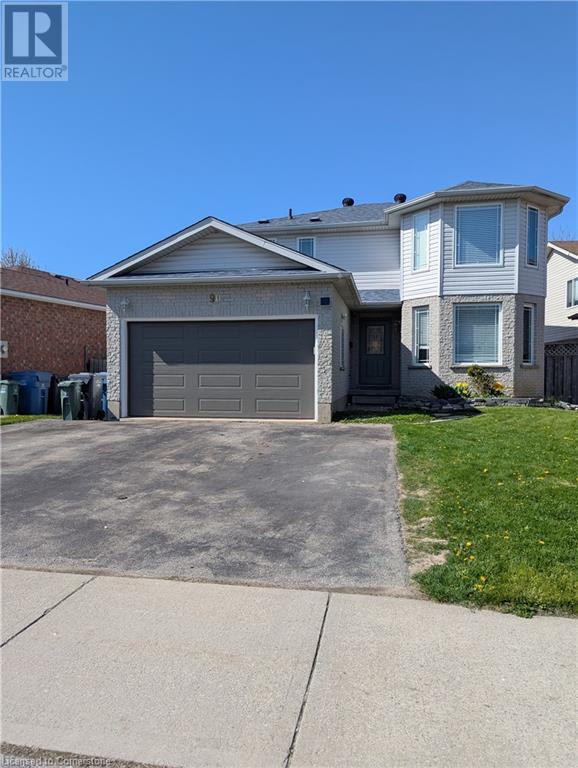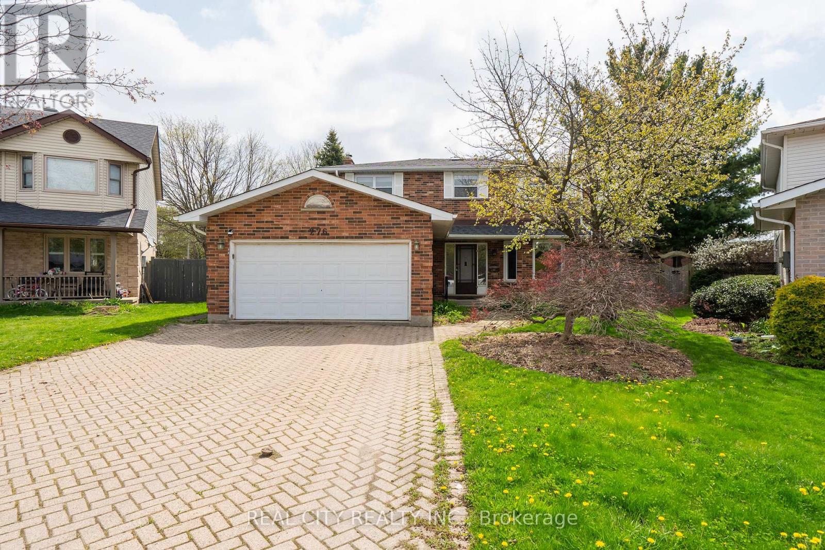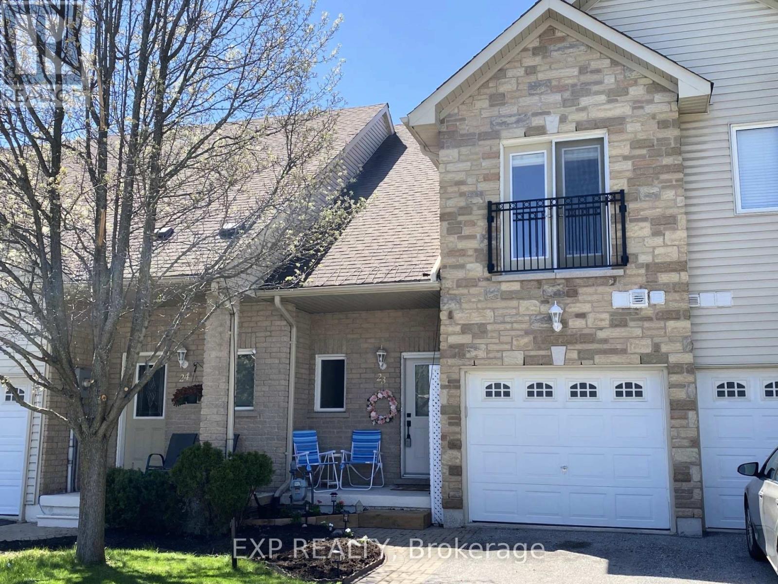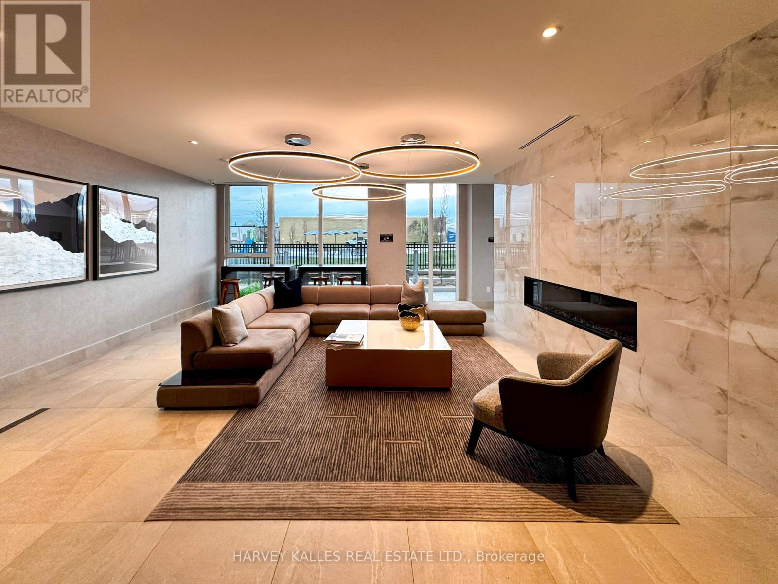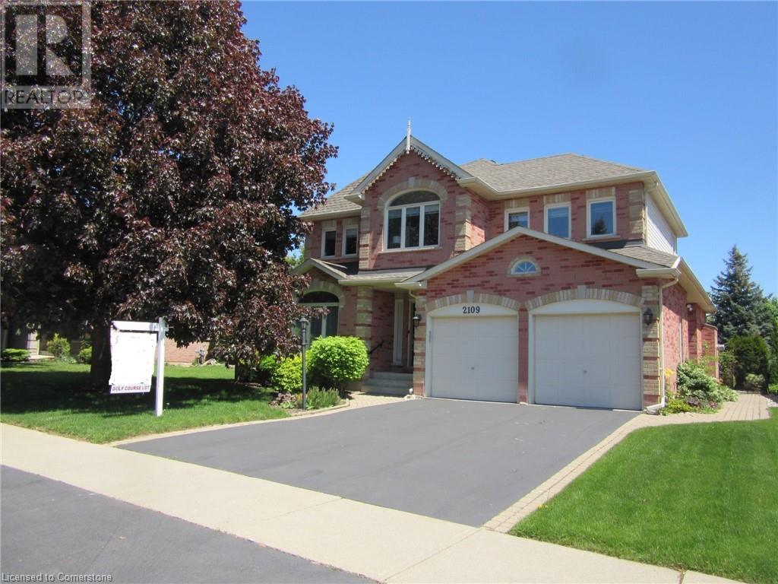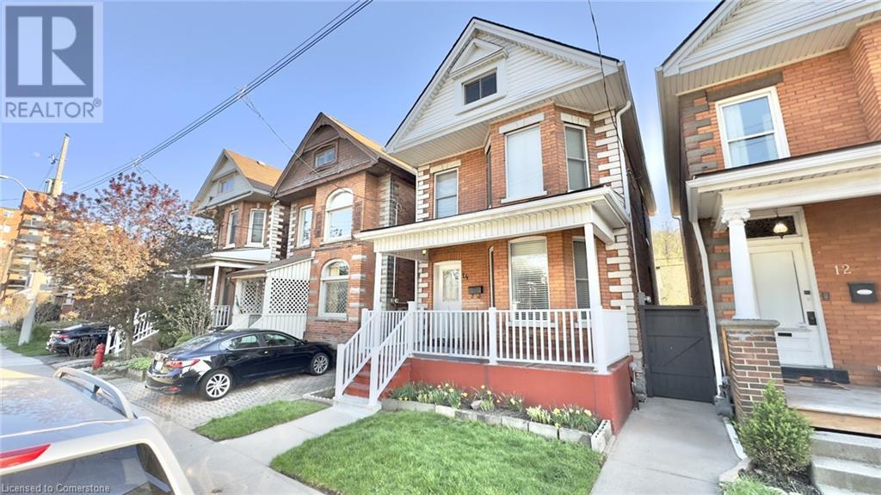Main Floor - 195 Danforth Road
Toronto, Ontario
New Modern Home, No Expense Spared! Enjoy All The Luxury Finishes! Bright Open Floor Plan W/9 Ft Ceilings, Beautifully Detailed Wainscoting, Large Windows, Over Sized Patio Door Overlooking Backyard. Stunning Chefs Kitchen W/Large Island, Quartz Counter & Backsplash W/All New Appliances! Great Location In Desirable Neighborhood Close To TTC, Shops, Restaurants, Grocery & More! Main & 2nd Floor Only. Basement not included. (id:59911)
Homelife New World Realty Inc.
1412 - 155 Yorkville Avenue
Toronto, Ontario
Welcome to the heart of Yorkville! This fully furnished 1-bedroom, 1-bath suite is the definition of turnkey. Just bring your suitcase or your next Airbnb guest. With sunny south exposure and tasteful, modern finishes, this unit makes the most of every square foot. Located in one of the few Airbnb-friendly buildings in Toronto, this is a rare opportunity for investors or anyone looking for a stylish pied-à-terre in the city's most upscale neighbourhood. Residents enjoy access to a sleek gym, party room, and 24-hour concierge and security. Steps to the best restaurants,boutiques, and transit in the city. Your Yorkville lifestyle starts here! (id:59911)
RE/MAX Hallmark Realty Ltd.
Th8 - 175 Pears Avenue
Toronto, Ontario
Discover Upscale Living In This Bright And Spacious 2-Bedroom, 2-Bathroom Townhome With Parking! Perfectly Situated In One Of Toronto's Most Prestigious Enclaves. Located At AYC Condos, This Modern Residence Boasts Direct Street Access And An Expansive Thoughtfully Designed Open-Concept Design Perfect For Entertaining. All On One Level - No Stairs! The Gourmet Kitchen Is A Chef's Dream, Equipped With High-End Built-In Appliances, Centre Island With Breakfast Bar Seating And Complemented By Premium Hardwood Floors Throughout. The Sun-Filled Living And Dining Areas Offer Ample Room For Entertaining. Oversized Primary Suite Complete With Dual Double Closets & A 4 Pc Ensuite With Double Sinks, and Heated Floors!. Large Second Bedroom With Glass Sliding Doors & Closet. The Luxurious Bathrooms Feature Elegant Finishes, Including Heated Floors. Over $50,000 Spent On Upgrades Throughout! Patio Area Outside Front Door. Walking Distance To The Trendy Shops, Cafes, and Restaurants of Yorkville, And The Annex. Convenient Access To The Ttc Subway, University Of Toronto, George Brown College, Parks, And Much More. Experience The Pinnacle Of City Living In This Stunning Townhome. Your Urban Oasis Awaits! Internet Included In Maintenance Fees. **EXTRAS** Parking Included. Access To All Building Amenities You Can Dream Of: Rooftop Terrace, Gym/Fitness Facilities, Dog Wash Station, Party Room, 24-Hr Concierge/Security, Landscaping & Snow Removal, Visitor Parking. Modern Heat Pumps Keep Utility Costs To A Minimum. No Elevator Required From Your Secured Indoor Parking Space To Your Front Door. Quick, Easy, Secure. (id:59911)
Royal LePage Estate Realty
2601 - 28 Ted Rogers Way
Toronto, Ontario
Experience upscale urban living in this fully furnished unit located in the prestigious Couture Condominiums by Monarch. Situated just steps away from the Bloor/Yonge subway, Yorkville, U of T and the Royal Ontario Museum, this residence offers both convenience and luxury! Floor-to-ceiling windows with sunny east exposure. 9ft ceilings, stainless steel appliances, granite countertops and a stacked front-loading washer and dryer. Private balcony with city views. Premium amenities including 24hr concierge, indoor pool and hot tub, fully equipped fitness centre and yoga studio, party room, media room, lounge area and underground visitor parking. Tenant resposible for hydro, $300 key deposit refundable, no pets and non smoker. (id:59911)
Ipro Realty Ltd.
421 Seaton Drive Unit# Lower
Oakville, Ontario
This beautifully renovated lower-level apartment offers approx 1,000 SF of modern living space with everything you need for comfort and convenience. The open-concept layout boasts sleek finishes throughout, including hardwood floors, pot lighting, and extra-large windows that flood the space with natural light. The spacious kitchen is complete with SS appliances, and ample storage and counter space. In addition, this unit features a brand-new Samsung stackable washer and dryer. The spacious living and dining areas are perfect for relaxing or entertaining, while the two generous bedrooms provide ample space and privacy. The full 3pc, renovated bathroom is designed with modern finishes, including a large vanity with ample storage, and tiled flooring. The lower level has its own separate entrance, offering privacy and flexibility, and is ideal for those seeking a rental with easy access. Outside, enjoy the tranquil backyard oasis, complete with mature trees that provide shade and serenity. Located in a desirable neighborhood close to parks, highly ranked schools, and just a short stroll to Bronte Harbour, you’ll enjoy all the amenities this vibrant area has to offer, including boutique shopping, dining, and scenic views. One car parking and additional street parking are available. (id:59911)
RE/MAX Escarpment Realty Inc.
90 Deerpath Drive
Guelph, Ontario
Welcome to an exceptional residence situated in the prestigious West End, a highly desirable neighborhood. This remarkable property features a fully LEGAL BASEMENT apartment, making it an ideal choice for multigenerational families, multifamily living, or astute investors. The home boasts a total of seven generously sized bedrooms and four well-appointed bathrooms. Nearly 3000 square feet of finished living space! The upper level offers four spacious bedrooms, including a comfortable primary suite with a private four-piece ensuite, accompanied by an additional shared full bathroom. The main floor is designed for both functionality and elegance, featuring a convenient powder room and an open-concept layout that seamlessly integrates a practical kitchen, dining area, and inviting living space. A separate family room provides additional space for entertainment or quiet relaxation. The lower-level legal basement apartment, accessible via its own private side entrance, includes 3 expansive bedrooms, a full bathroom, a kitchen, and a comfortable living area, offering versatility and privacy. Fantastic location walking distance to Costco, Zehrs, Tim Hortons, Schools both public and catholic, Restaurants, and major banks. Minutes to the Hanlon and Stone Road Mall. This is a rare opportunity to own a distinguished property in a prime location. Schedule your private viewing today to experience all that this home has to offer. (id:59911)
Peak Realty Ltd.
35 Toronto Street
Cramahe, Ontario
Charming 3-Bedroom Home with Spacious Yard in ColborneWelcome to this lovely 3-bedroom, 2-bathroom home nestled in the heart of Colborne. Set on a generously sized, fully fenced lot, this property offers the perfect blend of comfort, privacy, and outdoor enjoyment. Start your mornings on the beautiful back deck, sipping coffee while soaking in the peaceful surroundings.Inside, youll find a bright and functional layout, ideal for families or anyone looking for room to grow. The home is situated in a friendly, well-established neighbourhood, just minutes from local shops, schools, and parks.Dont miss your chance to enjoy small-town charm with all the space and comfort you need! (id:59911)
Royal Service Real Estate Inc.
276 Blue Forest Place
London North, Ontario
This Recently Renovated Move In Ready 6 Bedrooms 3 Full Bathrooms Gem, Located In Prime London, Offers Spacious Bright Modern Contemporary Living, Huge Backyard With Large Inground Pool Perfect For Summer, Deck, A Gas BBQ Hookup For Outdoor Dinning And Entertainment. Recent Updates Include New Bathroom & Two Bedrooms On Main Floor, Fresh Paint & New Fence Posts. Updates From Previous Owner Include New Roof, Furnace, AC, Windows, Pool Pump, Chlorinator & Flooring. This Is Also A Great Investment Property And Comes With Furniture, Potential To Finish The Basement, Ideal For Working Professionals, Academics, Medical Professionals, Large Families And Ensures Both Convenience And Proximity. Located Minutes From The Hospital, College, Public Transit, Shopping, Dinning, Access To Highways And Much More. Book Your Viewing Today And Don't Miss Your Chance To Own This One. (id:59911)
Real City Realty Inc.
Back - 345 Crawford Street W
Saugeen Shores, Ontario
ALL YEAR LONG RENTAL! Located in a premium quiet family-friendly area near Nodwell Park and walking distance to the Main Beach Fully furnished 2 Bedroom 1 bathroom legal apartment with spacious family room for extra space and an ensuite laundry. The property is 65FT x 122FT partially fenced lot for your family. The large backyard is the perfect retreat for your evening BBQs and outdoor family fun time after walking home from the beach or work2 Bedroom 1 bathroom legal apartment with spacious family room for extra space and an ensuite laundry. The property is 65FT x 122FT partially fenced lot for your family. The large backyard is the perfect retreat for your evening BBQs and outdoor family fun time after walking home from the beach or work (id:59911)
Right At Home Realty
9126 Sideroad 27
Erin, Ontario
This exceptional 21.98-acre property blends history, charm, and versatility. The log home features reclaimed materials, including antique pine floors and a striking 25-foot fireplace built from salvaged bricks. The main level offers an open-concept great room with cathedral ceilings, rustic beams, skylights, and a modern kitchen with stainless appliances and a center island. Three bedrooms and a renovated bath with a standalone tub complete the level. The ground floor includes additional living and dining areas with a stone fireplace, wet bar, full bath, and a primary bedroom.Outbuildings include an oversized 2-car garage with an attached studio, a 1,427 sq. ft. guest house with 1 bed, 1 bath, and open living space (with plumbing for kitchen and laundry). The century-old barn, previously used for horses, has its own driveway, well, and hydro, with direct access to the 48 km Elora Cataract Trailway. With ample open land, this property is ideal for agricultural use, a family compound, or a private retreat. (id:59911)
Real Broker Ontario Ltd.
63 - 105 Hansen Road N
Brampton, Ontario
Beautiful Well Maintained Corner Unit (Like a Semi) Full of Natural Light In Family Neighbourhood with 2 PARKING SPOTS (VERY RARE)& NO HOUSE AT THE BACK Features Bright & Spacious Living Room Combined With Dining area Walks Out To Privately Fenced Backyard Perfect for Relaxing Summer BBQs and Family Get Together; Very Spacious Kitchen Overlooks to the Front...4 Generous Sized Bedrooms; 3 Washrooms; Professionally Finished Basement With Large Rec Room Perfect for Indoor Entertainment or for Large Growing Family or can be Used as In Law Suite with Kitchenette/Full Washroom...Ready to Move in Home Close to All Amenities: Hwy 410, Shopping, Schools, Park & Much More...Opportunity for First Time Home Buyers/Investors/Large Growing Family with 2 Parking Spots (id:59911)
RE/MAX Gold Realty Inc.
2020 - 25 Kingsbridge Garden Circle
Mississauga, Ontario
Experience luxury condo living at Skymark West, a prestigious Tridel-built residence known for its spacious suites and world-class amenities. This beautifully renovated 2+Den unit features brand new flooring, with a versatile den that can easily function as a third bedroom-perfect for growing families or a home office setup. Enjoy stunning, unobstructed views of a peaceful park and tennis court, offering a serene and quiet environment rarely found in condo living. Residents of Skymark West have access to a full suite of premium amenities, including a state-of-the-art fitness center, indoor swimming pool, sauna, squash and tennis courts, bowling alley, billiards room, and a golf centre with a putting area and driving cage. The building also features elegant entertaining spaces, including a party room with a dance floor, formal dining and conference rooms, guest suites, and three beautifully landscaped rooftop terraces. Conveniently located in Mississauga's vibrant Hurontario neighbourhood, you're just minutes from Square One Shopping Centre, major highways (403, 401, 407, QEW), public transit, and Toronto Pearson Airport. Surrounded by shops, restaurants, and everyday conveniences-Skymark West offers a lifestyle of ease and sophistication. (id:59911)
Highland Realty
401 - 2210 Lakeshore Road
Burlington, Ontario
Enjoy breathtaking views of Lake Ontario from multiple rooms in this beautifully renovated condo, ideally located on the south side of prestigious Lakeshore Road just minutes from Burlington's vibrant downtown core. This bright, gorgeous unit features high-quality finishes throughout and thousands spent on premium upgrades. The chefs kitchen is a standout, equipped with stainless steel appliances, quartz countertops, and custom high-end cabinetry. Relax in the spa-inspired bathroom, complete with a sleek glass-enclosed step-in shower and massage showerhead. The unit offers generous storage space and is entirely carpet-free for a clean, modern look. Walk out to the balcony and catch an incredible sunrise over the water. California shutters in the living space allows for flexibility of natural light and privacy. High end LG stacked washer and dryer for modern convenience. Internet and cable included in the maintenance fees! The building recently underwent upgrades to the lobby, hallways, social room and library. Additional amenities for the building include a gym, sauna and an outdoor pool overlooking Lake Ontario. Find yourself sitting comfortably in the gazebo and sitting area by the lake or make use of the BBQ on a summer afternoon. Great sized private locker with solid walls and a door with a key. Safely walk in the well lit underground parking garage. Short drive to Spenser Smith Park for a serene outdoor stroll through outdoor lights, waterfront path and playground. (id:59911)
Sam Mcdadi Real Estate Inc.
Lower Level - 27 Gondola Crescent
Brampton, Ontario
Spacious 1+1 bedroom lower level for rent in a charming bungalow. This unit features a 1+1 bedroom and a 3pc bathroom. There are two (2) tandem parking spots to use and shared access to the backyard. Utilities are shared 40% with the upper-level tenants. This property is suitable for 2-3 people maximum. (id:59911)
Keller Williams Real Estate Associates
Upper Level - 27 Gondola Crescent
Brampton, Ontario
Spacious 4-bedroom upper level for rent in a charming bungalow. This home features 4 bedrooms and a 3pc bathroom. There are two (2) tandem parking spots to use and shared access to the backyard. Utilities are shared 60% with the lower-level tenants. (id:59911)
Keller Williams Real Estate Associates
3 Fourthgreen Place
Toronto, Ontario
Nestled on a private Court in prime Markland Wood, this architecturally significant residence, designed by renowned Architect George Buchan, is a testament to modernism, drawing on inspiration from Frank Lloyd Wright's iconic Spiral House. The home seamlessly blends cutting-edge design with artistic elegance. Perched above the lot and backing onto Markland Wood Golf Club, breathtaking and expansive views of the tiered gardens & the 4th green, captivate. Widening to 225' at the rear, the property is completely enveloped by 100-foot trees & lush gardens creating a rare & idyllic setting. A circular drive, positioned far back from the street to ensure privacy, leads to the front entry. Inside, the home offers a predominantly neutral pallet which highlights include intricately designed geometric vaulted ceilings crafted from clear, knot-free British Columbia Redwood, a dramatic white brick feature wall that ascends the full height of the home, & a hollow center core which seamlessly connects the various layers of the home while expansive windows and skylights invite the outdoors in. The elegant dining room comfortably accommodates 10-12 guests. The modern kitchen is a chef's dream. The living area is an architectural masterpiece where the homes layered design unfolds before your eyes. The thoughtfully designed layout includes a home office, a serene primary suite & 4 additional well-appointed bedrooms ideal for growing and multi-generational families ensuring a seamless balance between functionality & elegance. The walkout level is perfect for entertaining, serving as another striking focal point of the home at the base of the corkscrew design. An inviting recreation room, classic billiard room, gym, additional storage rooms & cedar sauna are highlights of the walkout level. Outside indulge in meticulously designed tiered gardens with ample tableland, inground pool & various decks and patios for entertaining. Majority of windows have a privacy film for added anonymity. (id:59911)
Royal LePage/j & D Division
950 Yonge Street
Barrie, Ontario
Stunning top-to-bottom Fully Renovated Gem at 950 Yonge St. in Barrie South just steps to GO Transit, shopping, and schools. This move-in-ready property has been completely transformed from top to bottom, offering the rare experience of a brand-new interior where no one has lived before. Step inside to find a bright, open-concept layout featuring brand-new flooring, upgraded insulation, fresh walls, and premium finishes throughout. The custom-designed kitchen boasts modern cabinetry, quartz countertops, and stainless steel appliances ready for your next culinary adventure. Outside, enjoy a great backyard space with Natural Gas Connection Ready For Your BBQ that's perfect for entertaining, relaxing, or creating your dream garden. With plenty of parking available, this home truly checks all the boxes for comfortable and convenient living.Whether you're a growing family Or commuter, this home offers unbeatable value in a prime location. (id:59911)
Real Estate Homeward
23 - 125 Huronia Road
Barrie, Ontario
Luxury, exclusivity, and easy living collide in this unique town loft tucked away in the hidden gem of Huronia Landing. Located in Barrie's desirable and convenient South-East end, this quiet enclave is just a short walk to Kempenfelt Bay, parks, trails, shopping, and everyday amenities. Offering 1,378 square feet of updated and thoughtfully designed living space, this freehold home is the perfect blend of comfort and sophistication. The low-maintenance backyard feels like an extension of the home, beautifully landscaped with lush hydrangeas and designed for dining, lounging, and relaxing in total privacy. Inside, White Oak engineered floors flow across the main level (2021), creating warmth and continuity. The cozy living room features a custom built-in cabinet for display and storage, and a stylish gas fireplace that anchors the space. The kitchen is light and spacious with ample cabinetry, a peninsula with seating for two or three, and a natural flow into the open concept dining area. Soaring two-storey ceilings elevate the feel of the home and fill it with natural light throughout the year. Upstairs, you'll find two generous bedrooms, a loft overlooking the main living space, upper-level laundry, and a renovated bathroom complete with a sleek glass shower. This is a rare opportunity to live in one of Barrie's most exclusive, peaceful, and well-maintained communities. Freehold ownership with a monthly Common Elements Fee of $175.71 includes snow removal, garbage pickup, and upkeep of common areas. Professionally managed by York Simcoe Property Management, this home is the ultimate blend of lifestyle and location. (id:59911)
Exp Realty
305 - 185 Deerfield Road
Newmarket, Ontario
Be the one to live in this stunning, corner unit at The Davis Residences a beautifully designed 2-bedroom + den, 2-bath suite with a sun-filled southwest exposure and a private balcony, perfect for enjoying vibrant sunsets and open views. This spacious layout offers style, comfort, and functionality with parking and a locker included for your convenience. Location is simply the best in Newmarket just steps from Upper Canada Mall, minutes to the charming shops and restaurants of historic Main Street, and close to Southlake Regional Health Centre, medical facilities, top schools, and everyday essentials. Outdoor enthusiasts will love the proximity to the Mabel Conservation Area, complete with hiking and biking trails and a dedicated dog park. Commuting is easy with quick access to Highway 404 and only 5 minutes to the GO Train Station, connecting you to the GTA and beyond. This is a rare opportunity to own a premium corner suite in one of Newmarkets most anticipated new developments. (id:59911)
Harvey Kalles Real Estate Ltd.
2109 Berwick Drive
Burlington, Ontario
PREMIUM LOT ON THE SECOND HOLE OF MILLCROFT GOLF COURSE. ONE OF THE MOST POPULAR FLOOR PLANS OFFERING FORMAL LIVING AND DINING ROOMS, LARGE OPEN CONCEPT KITCHEN WITH CENTER ISLAND, SEPARATE DINETTE WITH WALK-OUT TO PATIO AND FAMILY ROOM WITH SPECTACULAR VAULTED CATHEDRAL CEILINGS AND GAS FIREPLACE. MAIN FLOOR LAUNDRY WITH INTERIOR ENTRANCE TO DOUBLE GARAGE AND MAN DOOR TO THE SIDE YARD. HUGE MASTER BEDROOM WITH 5 PIECE ENSUITE, WHIRLPOOL TUB, WALK-IN CLOSET, SEPARATE SHOWER AND DOUBLE SINKS. TWO ADDITIONAL BEDROOMS PLUS FRENCH DOOR ENTRY TO ANOTER BEDROOM/DEN. STONE COUNTER TOPS, STAINLESS STEEL APPLIANCES, POT LIGHTING AND MORE. CLOSE TO SCHOOLS, PARKS, SHOPPING AT THREE MALLS, TANSLEY RECREATION CENTER, PUBLIC TRANSPORTATION AND COMMUTER CLOSE TO HIGHWAY 5, 403, 407, AND QEW. ELEGANT LIVING IN ONE OF BURLINGTON'S MOST PRESTIGIOUS COMMUNITIES (id:59911)
Right At Home Realty
1288 Brock Road
Flamborough, Ontario
This beautiful 3+1 bedroom, 3 bathroom brick farmhouse, originally built in 1870, features 2600sqft of living space that has been thoughtfully curated over the years. Located directly across from Strabane Park and close to Gulliver’s Lake, it offers convenient access to Hwy 6, 401, and 403. The home has received four White Trillium and two Pink Trillium awards for its beautifully landscaped gardens and has been featured in three films. Inside, you'll find original pine plank flooring in the family room, office, and three upstairs bedrooms. The primary bedroom includes a walk-in closet and an ensuite bath with heated floors. The custom kitchen is ideal for cooking and entertaining, while the great room impresses with vaulted ceilings and a propane fireplace. Updated light fixtures throughout blend well with the home’s mix of historic charm and modern farmhouse style. The private backyard is a true retreat, featuring two water features, irrigation, an interlock patio with a spacious gazebo, outdoor fireplace, grill, hot tub, and firepit area—perfect for gatherings or quiet evenings outdoors. A detached garage and 30' x 35' workshop offer great utility for storage, hobbies, or small business use. (id:59911)
Keller Williams Edge Realty
14 Webber Avenue
Hamilton, Ontario
Move in ready Stinson home offering 1800 sq. ft. plus finished living space. Open concept main floor with soaring ceilings and fresh neutral decor and engineer hardwood flooring. Kitchen with granite counter, stainless steel appliances, south facing window and walk out to covered porch and fully fenced backyard. 3 bedrooms including a spacious primary and updated 4 pc. bath are found on the second floor. The third floor is a welcome, bright space - perfect for additional bedroom, office or family room. Close to Hunter GO, escarpment trails and park. Resident permit parking on street. A terrific house to call home. (id:59911)
Judy Marsales Real Estate Ltd.
101 The Cove Road
Clarington, Ontario
Stunning Waterfront Home with Panoramic Lake Ontario Views. Experience the ultimate in lakeside living with this oversized, beautifully renovated home offering breathtaking views of Lake Ontario from nearly every room. A professionally landscaped entrance welcomes you into an open-concept layout featuring a bright living area with a charming bay window and a cozy gas fireplace. The modern kitchen is a chef's delight, complete with quartz countertops, ceramic tile backsplash, stainless steel appliances, and ample cabinetry with convenient pull-out drawers. A side door provides easy access to the yard perfect for entertaining or enjoying quiet outdoor moments. The rear of the home is dedicated to relaxation and leisure, with three additional rooms; a sunroom, a spacious family room, and a laundry/furnace room all offering uninterrupted lake views. The generously sized primary bedroom easily fits a king-sized bed and two nightstands with lots of additional room. Both bathrooms are well-ventilated with direct exterior vents for comfort and efficiency. Step out onto your private deck to enjoy a morning coffee while soaking in views of both the golf course and the shimmering waters of Lake Ontario. Additional Features: Renovated i 2016, Crown moulding throughout, Fireplace insert (2021), Furnace & A/C (2016), Shingles (2023), Vinyl siding (2021), Washer/Dryer (2023), Dont miss this rare opportunity to own a waterfront gem with space, style, and views that never get old. (id:59911)
Home Choice Realty Inc.
Royal Heritage Realty Ltd.
2310 - 390 Cherry Street
Toronto, Ontario
Welcome to the sought-after Gooderham Building in the heart of the Distillery District! This stunning corner-unit condo boasts a spacious split 2-bedroom, 2-bathroom layout and is situated on the 23rd floor, offering breathtaking southwest views of the CN Tower, city skyline, and the glistening lake. Views are much better in person then the pictures show! Exquisite features include upgraded kitchen cabs, upgraded appliances and designer light fixtures smooth ceiling, custom window covers, hardwood, upgraded full size laundry appliances, and professionally laid patio flooring on the terrace!Step out onto the expansive wrap-around terrace, perfect for entertaining or relaxing while soaking in the panoramic scenery. Inside, floor-to-ceiling windows with 2 walkouts flood the space with natural light, creating an airy and inviting ambiance.Amenities include an outdoor pool, rooftop deck with BBQs, and a yoga room for unwinding. Just steps from the charming cobblestone paths of the Distillery District, youll enjoy an array of boutique shops, cozy cafés, brewery pubs and world-class dining experiences. With the Cherry Street streetcar loop nearby and easy access to the DVP and Gardiner Expressway, getting around is a breeze.A short stroll takes you to the iconic St. Lawrence Market, YMCA , theatres and market places, adding even more convenience to this exceptional location. Live, work, and play in one of Torontos most vibrant neighborhoodsthis is city living at its finest! (id:59911)
RE/MAX Aboutowne Realty Corp.


