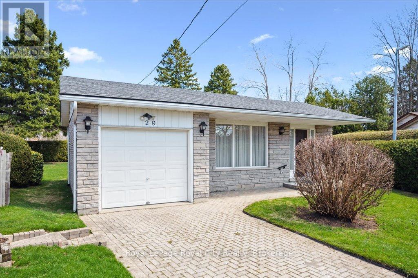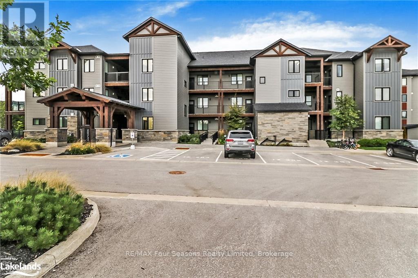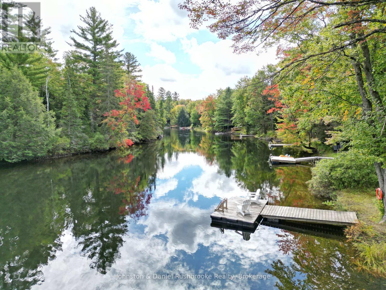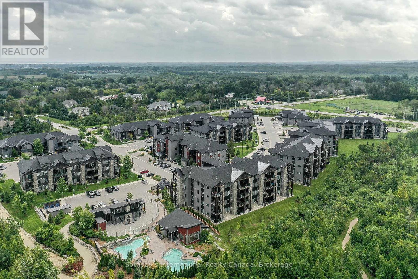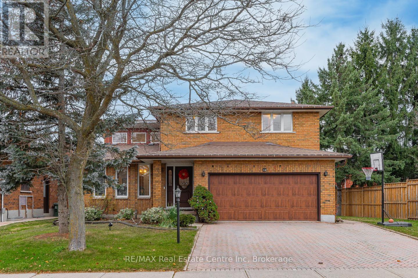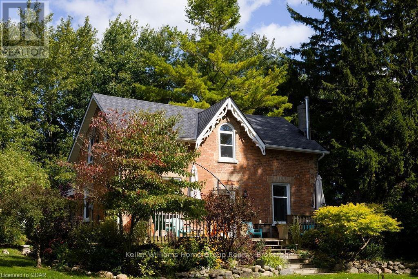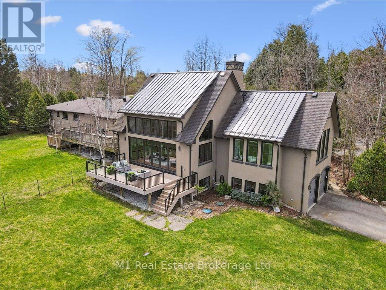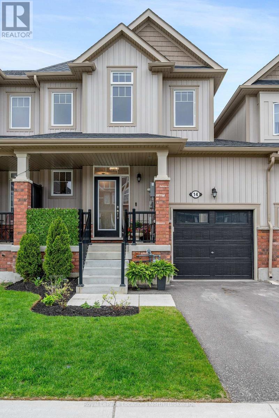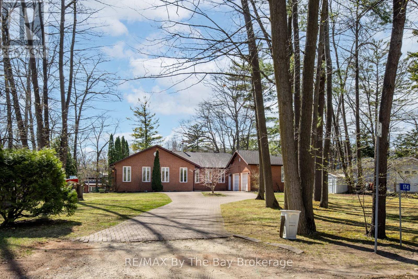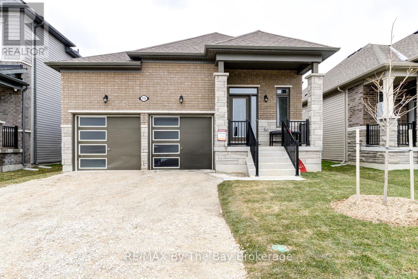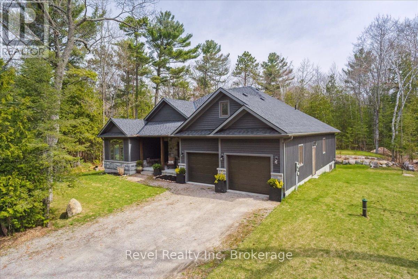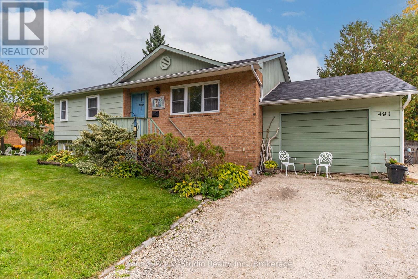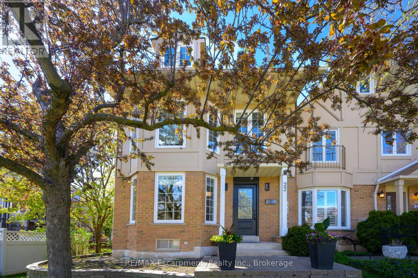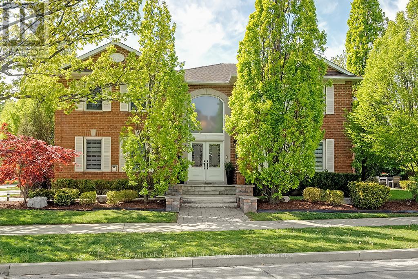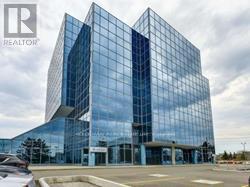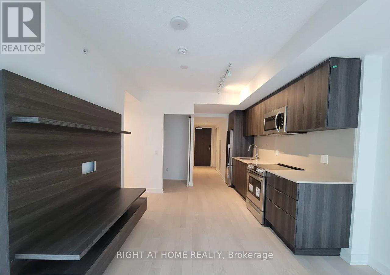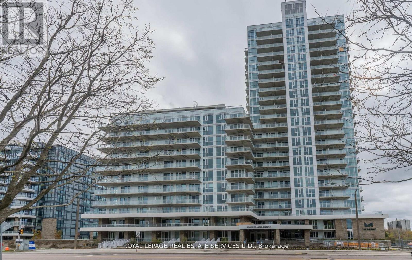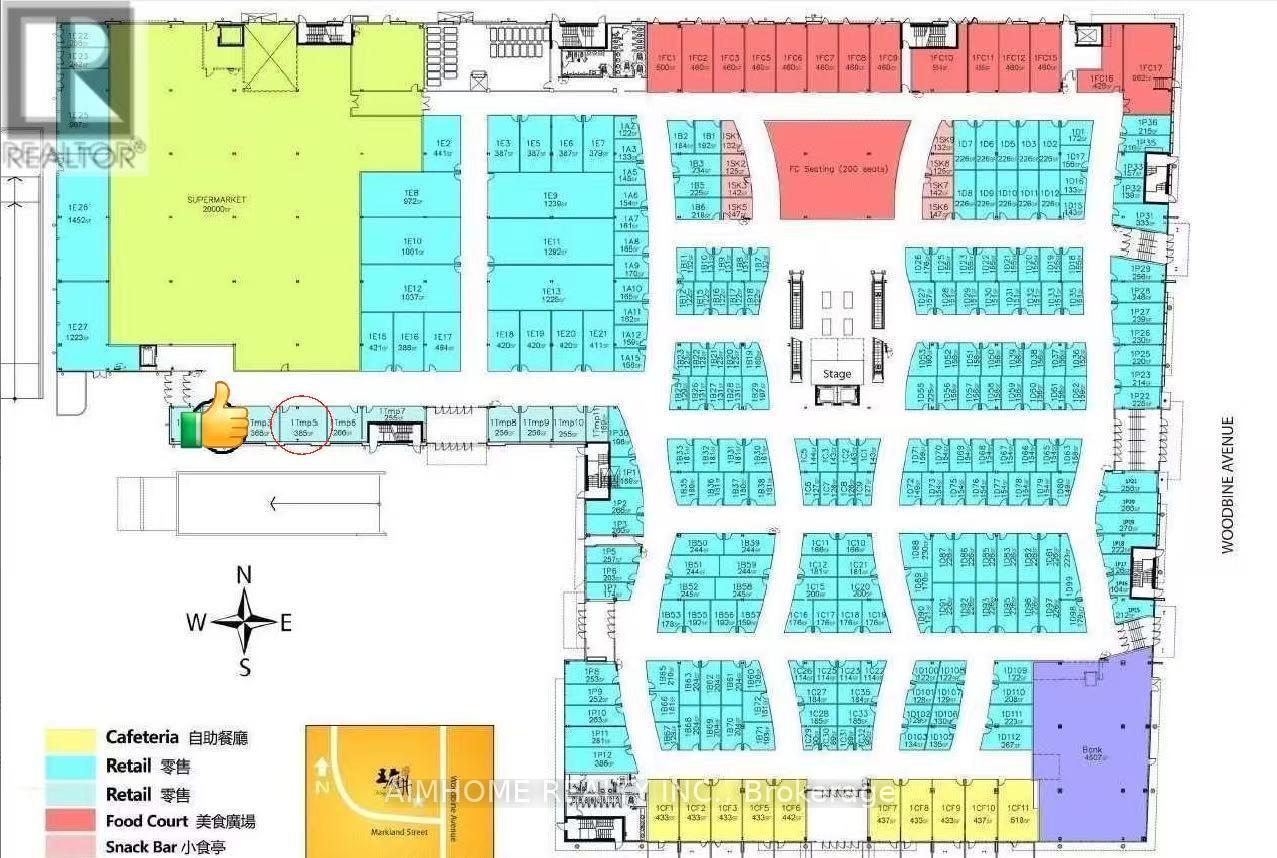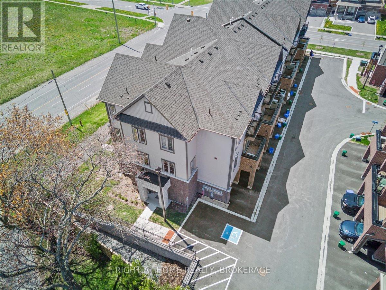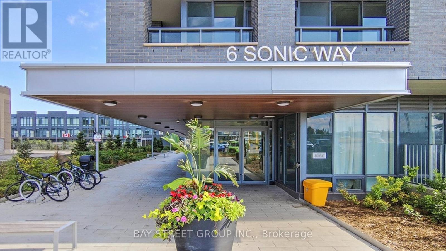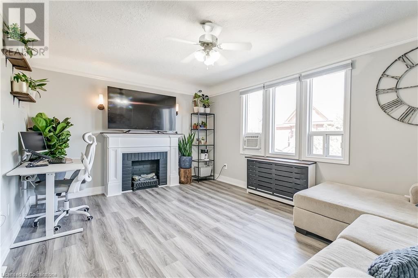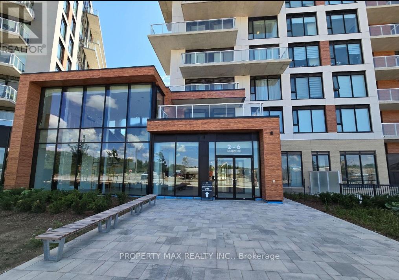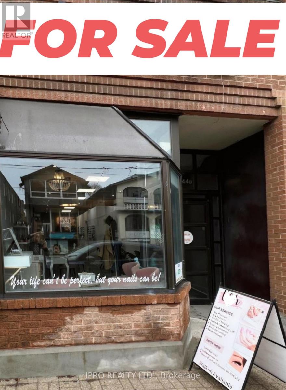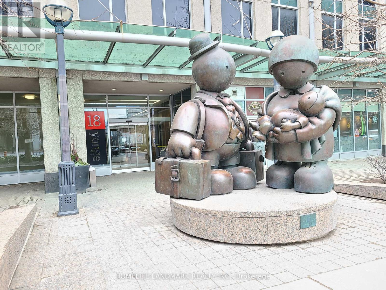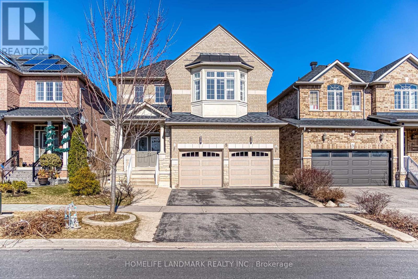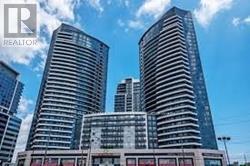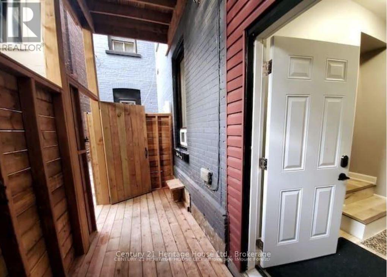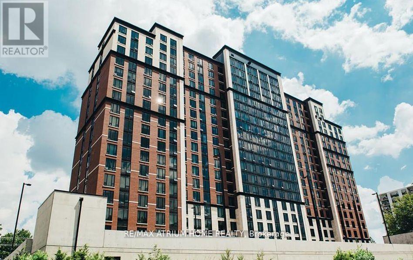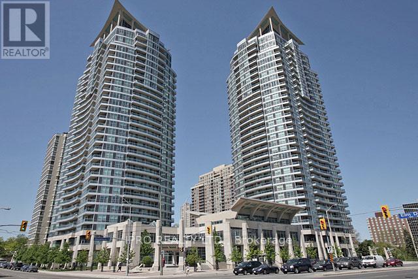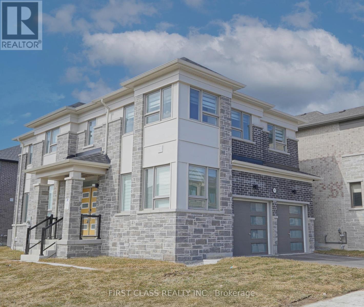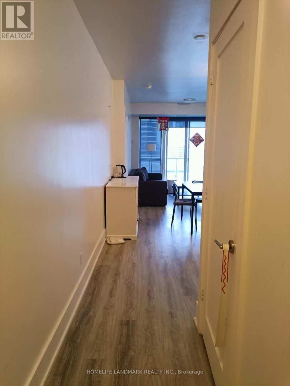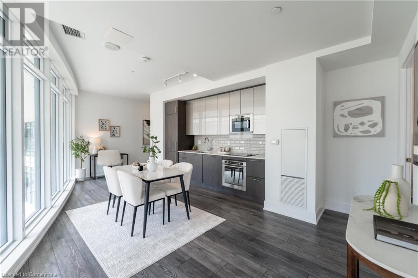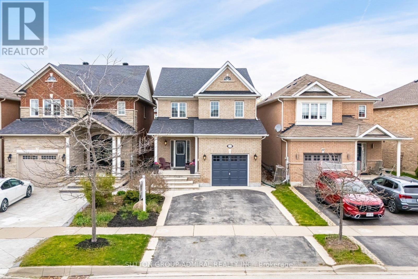29 Vista Terrace
Guelph, Ontario
Tucked Away on a Quiet Cul-De-Sac in Guelph's North End. Welcome to this spacious 4-bedroom, 2-bathroom backsplit nestled at the end of a peaceful court, backing directly onto Golfview Park and playground the perfect setting for growing families or anyone seeking a tranquil, green backdrop.This solid family home has been lovingly cared for over the years and offers a generous-sized backyard, ideal for play, gardening, or simply relaxing in the sunshine. Inside, youll find a versatile layout with room to grow, original parquet flooring in several rooms, and the character you only get in a home with history.Updates include new shingles and sheathing (2020), offering peace of mind for years to come. The single attached garage adds convenience, while the location tucked into Guelphs desirable north end puts schools, parks, and amenities all within easy reach.Yes, it could use some updating, but with good bones and a location that cant be beat, this is your chance to create something special. Bring your ideas and unlock the potential of this hidden gem. (id:59911)
Royal LePage Royal City Realty
107 - 12 Beausoleil Lane
Blue Mountains, Ontario
Your Four-Season Retreat Awaits at Sojourn in Blue Mountain! This stunning corner-unit condo is perfectly located from Georgian Bay beaches, and scenic walking/biking trails, offering easy access to boating, swimming, golfing, mountain climbing, and more. You are also minutes away from Blue Mountain as well as Collingwood's historic downtown with great shops and dining experiences. This unit features 3 bedrooms, 2.5 baths, and a wheelchair-accessible suite. This home blends rustic charm with modern comfort with extra wide hallway, carpet free living, built-in stainless steel appliances, and pot lighting throughout. The spacious living area is anchored by a dramatic floor-to-ceiling stone gas fireplace with a timber mantle - ideal for cozy evenings after a long day. Step onto your private terrace to enjoy morning coffee or evening drinks while surrounded by nature. The primary bedroom offers a ensuite, while secondary bedrooms include ensuite privileges. In-suite laundry area adds everyday convenience. Onsite you will find resort-style amenities that include the Zypher Spa with hot/cold plunge pools and waterfalls, Après Ski Lodge with kitchen and wood-burning fireplace (available for private functions), a modern fitness studio with sauna, and a heated outdoor lounge patio. The perfect getaway to unwind and feel like you are on vacation. There is one exclusive parking space, and plenty of guest parking. This unit is ideal for year-round living or weekend escapes. Don't miss your chance to enjoy the best of spring and summer in South Georgian Bay's hidden gem. Schedule your private tour today! (id:59911)
RE/MAX Four Seasons Realty Limited
34 Harry Gay Drive
Clarington, Ontario
Discover this stunning all-brick 4+1 bedroom retreat backing onto peaceful green space - where luxury meets practical family living! On the main level, Prepare to be amazed by the show-stopping open concept design featuring gleaming hardwood floors throughout, a chef's dream kitchen with breakfast area, and seamless deck access for perfect indoor/outdoor living. Main floor laundry adds that must-have convenience, plus direct access to your 2-car garage makes life easier. The Second floor boasts Your luxurious primary retreat with a massive walk-in closet and spa-inspired 6-piece ensuite. Three additional spacious bedrooms provide plenty of room for family or guests, while the perfect WFH office nook at the top of the stairs adds functional workspace. The Finished walk out basement is equipped with a full in-law suite featuring separate entrance, dedicated kitchen & laundry - perfect for multi-generational living! This versatile space opens up endless possibilities. Entertain in style on your expansive deck complete with natural gas hookup, all while enjoying serene green space views. Your summer BBQs and gatherings just got an upgrade! Position yourself perfectly with quick access to Highway 418, shopping, schools, and all amenities right at your doorstep. This meticulously maintained home delivers the perfect blend of space, style, and functionality. (id:59911)
RE/MAX Rouge River Realty Ltd.
1217 Sherwood Forest Road
Bracebridge, Ontario
Get ready for the summer of 2025 at this beautiful, fully winterized cottage in the heart of Muskoka. Just minutes from the shops and services of Bracebridge and a 2-hour drive from the GTA, this property blends the relaxed rhythm of waterfront living with everyday conveniences, ideal for young families and multi-generational enjoyment alike. Set on a gently sloping, wooded lot with 105' of sandy, hard-packed shoreline perfect for kids to wade in, the waterfront is as versatile as it is picturesque, offering both shallow entry and deep water off the dock for all your swimming, paddling, and boating adventures. Inside, the cottage exudes warmth and comfort with pine accents, light floors, and a cozy propane stove that invites you to unwind after a sun-soaked day outdoors. The open-concept layout features three bedrooms and over 1,050 square feet of space, with a central kitchen complete with a large island perfect for gathering around. Picture your mornings with coffee, watching the sunrise and river views, and your evenings lit by the crackle of a fire under the stars with your friends. A screened porch, multiple deck areas, and the potential to expand with an additional deck make indoor-outdoor living effortless. This mostly turnkey retreat also features a heated bathroom floor, spray foam insulation in the crawlspace, and an energy-efficient heat pump with air conditioning, making it as comfortable in the snow as in the sun. With three storage sheds, a floating dock, and a fire pit for classic cottage nights, this fully furnished retreat provides an incredible way to enter the Muskoka real estate market and start building new family memories for years to come. (id:59911)
Johnston & Daniel Rushbrooke Realty
402 - 16 Beckwith Lane
Blue Mountains, Ontario
Welcome to Mountain House! No better way to take advantage of Ontario's premier four season community than this top floor condo with UNOBSTRUCTED, INCREDIBLE views of the Escarpment. Just steps to Scandinave Spa, two minutes to the nearest chairlift and a short drive to Blue Mountain Village, Downtown Collingwood, Thornbury and the beaches of Georgian Bay. This spacious and incredibly maintained two bed, two bath, top floor end unit provides views and natural light unlike any other condo in the development. Conveniently located beside the pools and gym, this is an ideal vacation property, investment property or a fantastic place to call home! **furniture and second parking space negotiable** (id:59911)
Sotheby's International Realty Canada
10 Kortright Road E
Guelph, Ontario
10 Kortright Rd E is a fantastic 3+3 bedroom home with a finished basement & separate entrance, situated on a large lot in a highly sought-after neighbourhood! With excellent in-law or income potential, the ability to add additional bedrooms & prime location near the UofG, this property isa standout opportunity for investors, students, families looking to offset their mortgage or multi-generational households. Upon entering you're welcomed into a spacious living & dining area featuring solid hardwood floors, soaring cathedral ceilings & multiple windows that flood the space with natural light. The eat-in kitchen is equipped with S/S appliances, ample counter space & dinette that opens seamlessly onto the backyard through sliding doors. Adjacent to the kitchen, the bright family room complete with cozy fireplace & large window overlooking the backyard, offers the perfect space to relax & unwind. 3pc bathroom & convenient laundry room complete the main level. Upstairs, the primary bedroom impresses with its generous W/I closet & 3pc ensuite featuring an expansive vanity. There are 2 additional large bedrooms & 4pc main bathroom with a shower & tub combo. The fully finished basement, with its own separate entrance, offers significant potential. It includes 3 spacious bedrooms, 3pc bathroom & second laundry room. With some adjustments, this space could easily be converted into an income-generating suite or an in-law setup. The outdoor space is equally impressive featuring a large back deck & massive, fully fenced backyard perfect for relaxing or entertaining. Located just a 2-minute drive to the University of Guelph (15-minute walk or 8-minute bus ride), this home is ideally positioned near countless amenities including Stone Road Mall, restaurants, fitness centres, shops & LCBO. It also offers quick access to the 401 for commuters & is just steps from MacAlister Park Playground & within walking distance to Ecole Arbour Vista. (id:59911)
RE/MAX Real Estate Centre Inc
6783 Gerrie Road
Centre Wellington, Ontario
So, you've always dreamed of owning your own lovely hobby farm that may have some income potential? Well, look no further! With its charming century Ontario gingerbread farmhouse, situated on 7+ rolling acres and surrounded by pastoral farms just 5 minutes from historic Elora Ontario, Irvineside Farms is a little slice of paradise. With a 28' x 38' barn (currently converted to an entertainment venue) and 24' x 38' drive shed, there are infinite possibilities. Whether you want to own this stunning property for your own enjoyment, or you want to take over the exisiting Irvineside Farms Air B&B Glamping business, Buyers will have a number of interesting options. Opportunities to own a property like this are extremely rare; do not miss out on this one! (id:59911)
Keller Williams Home Group Realty
576 Grey Street
Brantford, Ontario
Charming Brick Townhouse | 2+1 Beds | 2 Baths | Great Location! Welcome to this bright and spacious raised bungalow in a sought-after neighborhood! The main floor boasts an open-concept living/dining area with a cozy gas fireplace and patio doors leading to a private deck and beautiful backyard—perfect for relaxing or entertaining. Enjoy a full 4-piece bath and a pantry that can easily be converted back into a laundry closet. Plus, inside access from the garage for added convenience! Downstairs, you’ll find a large rec room, an additional bedroom, a 3-piece bath, and a generous bonus room—ideal for a home office, gym, or storage. In-law suite or rental potential with a separate apartment setup in the basement. Close to schools, community centre, shopping, and minutes to Highway 401—this home checks all the boxes! Don’t miss out on this versatile and well-located gem! (id:59911)
Exp Realty
13569 Dublin Line
Halton Hills, Ontario
Exceptional Lakeview Estate with Two Residences ideal for Multi-Generational Living. Welcome to this rareand remarkable opportunity to own a stunning lakeview property featuring not just one, but two self-contained homes nestled on nearly one acre of beautifully landscaped land. The main residence is a warmand inviting 3-bedroom, 3-bathroom bungalow that seamlessly blends classic charm with modernupgrades. The heart of the home is a newly custom-designed kitchen that is truly a chefs dream, featuringhigh-end finishes, sleek appliances, and a layout built for entertaining. A recently added Chefs Pantryenhances the kitchens functionality and storage space ideal for the culinary enthusiast. Just steps away,the second home is a custom-built 2-bedroom, 2.5-bathroom bungaloft and offers a striking architecturaldesign, complete with soaring cathedral ceilings, floor-to-ceiling windows, and breathtaking lake views.The open and airy interior is flooded with natural light, creating a serene atmosphere that blendsseamlessly with the natural surroundings. Every detail was thoughtfully chosen to reflect comfort,character, and timeless elegance. Step outside onto the spacious back deck, a perfect place to unwind andenjoy tranquil summer evenings surrounded by nature. Both homes are equipped with their own attacheddouble garage, ensuring secure, convenient parking and additional storage, while the expansive driveways,offer plenty of space for guests. The expansive basement provides opportunity to add more bedrooms. Thelarge, well-maintained lot presents endless opportunities for outdoor entertaining, gardening, or simplyenjoying the peace and quiet. Located just a stone's throw from the serene Fairy Lake and only a 2-minutedrive to the prestigious Blue Springs Golf Course, this property combines the best of rural tranquility witheasy access to premium amenities. Centrally located between Guelph and the GTA. A detailed list of features and upgrades is available. (id:59911)
M1 Real Estate Brokerage Ltd
14 Bailey Street
Collingwood, Ontario
Welcome to your dream home in the heart of Indigo Estates one of Collingwoods most sought-after family neighbourhoods! This bright and welcoming 3-bedroom, 2.5-bathroom home is perfect for families ready to enjoy space, style, and unbeatable convenience. Tucked in a quiet, family-friendly subdivision, you're just minutes from top-rated elementary and secondary schools, local bus routes, scenic walking trails, and all the essential amenities Collingwood has to offer. Grocery runs, school drop-offs, and weekend adventures are all within easy reach! Inside, youll love the airy and functional layout with cozy-yet-modern living spaces designed for both everyday comfort and weekend entertaining. The spacious primary suite features its own private ensuite, while the additional bedrooms are perfect for kids, guests, or that much-needed home office. Step out back to your fully fenced, beautifully landscaped backyard private oasis. This move-in-ready gem is more than a houseits a lifestyle upgrade - come see it for yourself! (id:59911)
Royal LePage Locations North
174 32nd Street S
Wasaga Beach, Ontario
Welcome to this bright and spacious riverfront home, perfectly situated on the banks of the scenic Nottawasaga River. Set on a beautifully treed lot of over half an acre, this property offers the ultimate in waterfront living with your own private dock and boat launch ideal for fishing, paddling, or simply enjoying the serene views.The expansive main floor offers approximately 2,600 sq ft of living space, featuring three spacious bedrooms and three full bathrooms. The primary suite is a true retreat, offering ample space, wall to wall windows, a private ensuite and his/hers closets. Designed for both entertaining and everyday comfort, the main floor includes a living room, expansive family room, and generous kitchen/dining areas. Downstairs, a fully self-contained lower level offers flexible living options with a separate entrance and walk-out to the backyard. Recently renovated from top to bottom, the lower level includes a brand new kitchen, bathroom, flooring, appliances, and its own laundry - perfect for extended family. Enjoy your morning coffee by the water, launch your boat from your private dock, or host summer gatherings in the spacious backyard. This home offers the perfect balance of privacy, practicality, and peaceful riverfront living! (id:59911)
RE/MAX By The Bay Brokerage
15 Union Boulevard
Wasaga Beach, Ontario
Modern 3-Bedroom Bungalow in Prime Wasaga Beach Location!!! This 1467 sq ft Woodland 1 model is located in the desirable Sunnidale community of Wasaga Beach. The home features 3 bedrooms and 2 bathrooms with a spacious open-concept layout. The kitchen includes quartz countertops, stainless steel appliances, and a sleek range hood. It's ideal for entertaining or everyday living with a bright and functional design. A double car garage provides added convenience and storage. The unfinished basement offers an open-concept layout and serves as a blank canvas to create additional living space. Just a 7-minute drive to Beach Area 5, the location is perfect for enjoying summer days on the water. Its also only a 5-minute walk to Wasaga Beach Public Elementary School and close to local amenities, restaurants, and shops. Centrally located with easy access to nearby towns20 minutes to Collingwood, 25 minutes to Blue Mountain, and 30 minutes to Barrie this home is a great fit for families, retirees, or anyone looking to enjoy a relaxed lifestyle in a growing community. (id:59911)
RE/MAX By The Bay Brokerage
59 Trout Lane
Tiny, Ontario
Your year-round paradise awaits! Imagine owning the perfect home in a tranquil setting, just a short stroll from the crystal-clear beaches of Georgian Bay and steps from scenic hiking and biking trails. Enjoy the best of both worlds, peaceful surroundings with modern conveniences, including high-speed internet, charming delis, and restaurants nearby. Plus, all major retailers, theaters, museums, and historic landmarks are only a 20-minute drive away. This nearly new, modern ranch bungalow is packed with upgrades! Offering over 2,000 sq. ft. on the main level, it features 3 spacious bedrooms, 2 full bathrooms, and a bright, full-height basement, ready for your finishing touches, complete with a rough-in for a third bathroom. Efficient in-floor radiant heating on both levels and a cozy gas fireplace in the great room ensure warmth in winter, while an in-ceiling air conditioning unit and surrounding mature trees keep you cool in summer. Step outside to a beautifully landscaped property with an irrigation system for lush lawns and gardens. Backing onto a vacant wooded acreage, this home provides extra privacy perfect for bonfires or relaxing on the covered deck. Hosting family and friends is effortless in the open-concept kitchen with a spacious island, granite countertops, and high-end appliances. The double-car garage offers direct home access, leading to a convenient main-level laundry area. If this sounds like your dream home, don't wait make it yours before someone else does! (id:59911)
Revel Realty Inc
491 Minnesota Street
Collingwood, Ontario
This lovely home sits on an oversized corner lot with two generous outdoor areas on the north and south sides of the property. Originally built as a single family home, it has been redesigned as a duplex with a 3 bedroom layout upstairs, and a 2 bedroom apartment in the lower level. Situated in the heart of a mature community of fine homes, and across the street from the Collingwood rail trail, you are walking distance to the all the amenities of main street, the YMCA, the waterfront. There are no current tenants so you can set your own rent if this is an investment purchase or if you are buying for yourself and have children living at home this layout will be perfect for you. (id:59911)
Century 21 In-Studio Realty Inc.
22 Waterford Crescent
Hamilton, Ontario
Welcome to 22 Waterford Crescent an exceptionally spacious and beautifully updated end-unit executive townhome in Stoney Creeks coveted Newport Yacht Club community. Offering over 3,500 sq. ft. above grade, this completely freehold home boasts 5 bedrooms, 3 bathrooms, and remarkable flexibility for families of all sizes. Natural light floods every level, and the rare third-story retreat adds more than 1,000 sq. ft. of bonus space perfect for a teen haven, guest suite, home office, or multi-generational living. Thoughtfully designed, it includes two large rooms, walk-in closets, and even a second laundry rough-in that could be converted to an additional bathroom. On the main level, you'll find a bright kitchen (updated in January 2025) with breakfast bar, formal dining and living rooms, and a cozy family room with a bay window. French doors lead to a private 20' x 20' patio and backyard ideal for morning coffee, summer BBQs, or evening wine with friends. Upstairs, the primary suite is a true retreat with its own balcony, dual walk-in closets, and a spa-inspired ensuite featuring a soaker tub and beautiful natural light. The main floor pantry also includes a laundry rough-in, giving you future layout flexibility. Additional features include a double garage, two extra parking spaces, and fresh paint and updated flooring (October 2023) throughout the second and third floors. Set just steps from waterfront trails, the marina, and minutes to the QEW and the upcoming Grimsby GO, this home offers more living space than many detached homes plus the perks of a connected, vibrant lakeside community. Only 15 minutes to Burlington and moments from shopping, parks, splash pads and the new Costco plaza. (id:59911)
RE/MAX Escarpment Realty Inc.
2101 Grosvenor Street
Oakville, Ontario
Welcome to this beautifully updated executive residence, offering over 4,600 sq ft of refined living space on a stunning corner lot. Meticulously maintained and thoughtfully upgraded, this home is the epitome of comfort and elegance. Step into the grand foyer with soaring 16-foot ceilings and be instantly impressed. The main level features expansive principal rooms, including a formal living room with a cozy gas fireplace and a sophisticated dining room with direct access to the renovated chefs kitchen. The kitchen is a showstopper with custom white cabinetry, quartz countertops and backsplash, a breakfast bar, and high-end stainless-steel appliances. The adjoining breakfast area opens to the backyard patio, ideal for entertaining. Unwind in the spacious great room with a wood-burning fireplace and oversized window that floods the space with natural light. The main floor also includes a private home office, renovated powder room, and a convenient laundry room with access to the double garage. Upstairs, retreat to the luxurious primary suite featuring double door entry, dual walk-in closets, and a spa-inspired 5-piece ensuite with heated floors, a glass-enclosed shower, double vanity, and a relaxing soaker tub. Three additional generously sized bedrooms and a renovated 4-piece bath complete the second level. The fully finished basement offers incredible in-law potential with a large recreation room (complete with a gas fireplace), a full second kitchen, an exercise room, a spacious 5th bedroom, and a 4-piece bath. Enjoy beautifully landscaped front and backyards with interlocking stone walkways, a large patio, and lush green space perfect for relaxing or entertaining. Located close to parks, trails, a rec centre, library, shopping, and just a 5-minute walk to one of Ontarios top-ranked high schools. This is your opportunity to own an exceptional home in a premier location. Don't miss out this is executive living at its finest! (id:59911)
Royal LePage Real Estate Services Ltd.
303 - 4013 Kilmer Drive
Burlington, Ontario
Contemporary and bright, this 2-bedroom, 1-bath unit in Burlingtons desirable Tansley community is perfect for downsizers, first-time buyers, or anyone seeking a stylish, low-maintenance home in a prime location. Thoughtfully laid out, the open-concept design combines the living and dining areas, all enhanced by light laminate wood flooring that runs throughout the unit, creating a seamless and airy feel. The spacious kitchen opens beautifully to the living space, making it ideal for both everyday living and entertaining. It features stainless steel appliances, a built-in dishwasher, shaker-style cabinets, and plenty of counter space for cooking and meal prep. The generous primary bedroom easily fits a king-size bed and offers great closet space. The versatile second bedroom features a charming bow window with a built-in sitting areaperfect for reading, relaxing, or soaking in the natural light. Whether used as a guest room, office, or reading nook, it offers great flexibility to suit your lifestyle.From the living room, step outside to your own private retreat overlooking green space, the secluded balcony is the perfect spot to enjoy morning coffee, unwind in the sun, or fire up the BBQ. Additional highlights include a large, updated 4-piece bathroom and an oversized in-suite laundry room with plenty of extra storage. The unit also comes with one underground parking space, access to a storage locker, and ample visitor parking.Conveniently located close to walking and bike paths, community parks, schools, shopping, restaurants and with quick access to the 407, 403, and Appleby GO Station, this home offers the perfect blend of comfort, convenience, and lifestyle. (id:59911)
Exp Realty
310 - 15 Wertheim Court
Richmond Hill, Ontario
Prestigious office building. Vacancy is rare. Busy Hwy 7 & Leslie location. Prime Richmond Hill Business & commercial hub. Close to Hwy 404 & 407. Bright corner unit facing elevator lobby. 1 underground parking included. Ample surface free parking. Good investment or self use. (id:59911)
Goldenway Real Estate Ltd.
3505 - 83 Borough Drive
Toronto, Ontario
Vacant possession on closing. Luxury Tridel 360 Condo a stunning corner unit with breathtaking panoramic views and a desirable split 2-bedroom layout. Prime location just steps from Scarborough Town Centre and public transit, with easy access to Highway 401 in minutes. Enjoy top-tier building amenities, including a 24-hour concierge, indoor swimming pool, fitness center, billiards, party room, and more. (id:59911)
Right At Home Realty
1304 - 25 Richmond Street E
Toronto, Ontario
Experience upscale urban living at Yonge & Rich Condos with this elegant 1-bedroom plus enclosed den suite. This spacious 568 sq. ft. unit features floor-to-ceiling windows and an oversized 157 sq. ft. balcony, offering an abundance of natural light and seamless indoor-outdoor living. The open-concept living, dining, and kitchen areas are adorned with high-end finishes, creating a refined and modern atmosphere. Enjoy access to luxurious amenities and expansive terraces with breathtaking south-facing views. Ideally located with easy access to the subway, underground PATH, Eaton Centre, University of Toronto, Financial District, and Entertainment District... this is city living at its finest. (id:59911)
Right At Home Realty
610 - 10 Deerlick Court
Toronto, Ontario
Newly Built 3-Bedroom, 2-Bathroom Condo Located In Highly Coveted Parkwood's Neighbourhood. Modern Ravine Condo, Quick Access To The DVP, Highway 401, Fairview Mall, Shops, Restaurants, Grocery Stores, Seneca College And Express Bus To Downtown. Bright And Spacious Unit Comes With Kitchen Appliances, Granite Counters In Kitchen And Bathrooms And 3Pc Ensuite And Double Mirrored Closet In The Primary Bedroom. Second And Third Bedrooms Also Offer Bright Natural Light And Double Mirrored Closets. Rent Includes Parking And A Locker. The Building Amenities Are Amazing, Spread Across 2 Floors. On The Ground Floor, There's A Fitness Centre, Party Room With Full Kitchen, Lounge, Dining Bar, Dog Washing Station And Kids Playroom. On The 13th Floor, There's A Lounge, Dining Bar, Outdoor Tv, Fireplace, Multiple BBQs, Firepit, And Sundeck. This Is A Fantastic Opportunity To Live In A Convenient Location Close To Virtually Everything, So Don't Miss Out! (id:59911)
Royal LePage Real Estate Services Ltd.
644 Sw - 121 Lower Sherbourne Street
Toronto, Ontario
Welcome To Time & Space By Pemberton! Prime Location On Front St E & Sherbourne - Steps To Distillery District, TTC, St Lawrence Mkt & Waterfront! Excess Of Amenities Including Infinity-edge Pool, Rooftop Cabanas, Outdoor Bbq Area, Games Room, Gym, Yoga Studio, Party Room And More! Functional 1+Den, 1 Bath W/ Balcony! East Exposure. Parking & Locker Included. (id:59911)
Century 21 Landunion Realty Inc.
323 - 65 Scadding Avenue
Toronto, Ontario
Perfect first home for young couple or independent single, boasting more space than most newer 1 bedroom apartments. Would also be great for a retirement or downsizing situation, especially if you want to travel the world without having to worry about caring for a house and its issues. A separate den/solarium could provide extra sleeping space for your guests. Recently renovated with glass walk-in shower enclosure. Ensuite laundry, Plenty of storage space, Owned exclusive parking space and locker. Indoor pool to float in after a long day, and a sauna for relaxing and energizing. Superb neighbourhood with green space in abundance, close to Lake Ontario waterfront, Gooderham Worts Distillery District, St. Lawrence Gourmet Market and many other city core attractions and amenities. Very convenient to public transportation and expressways - The Fred Gardiner Expressway, Don Valley Parkway, Lakeshore Blvd. (id:59911)
RE/MAX Elite Real Estate
9390 Woodbine Avenue
Markham, Ontario
Excellent location. Facing the supermarket entrance. Very large flow of people.A deal for an entrepreneur or landlord! Located conveniently by 404 and 16th Ave, this unique property is one of few available food court units at King Square Shopping Centre. King Square Shopping Centre is 340,000 sqft, comprising office, retail, restaurant, supermarket, gymnasium, virtual golf simulator, daycare, floral shop, dentist, doctor, fertility clinic, medical offices, cultural centre, rooftop garden, and other amenities! Over 850 parking spots are available, including underground parking. Additional potential exists with increasing occupancy and development in the surrounding area. This brand new unit can be adapted to any food and beverage business, i.e., restaurant, bakery, bubble tea, integrate a franchise, or become a landlord! Serve dine-in patrons while limiting staffing by leveraging food court amenities or use as a ghost kitchen (Uber Eats, Fantuan, Skip the Dishes), utilizing the rear direct access to this unit or a preparation kitchen for other hospitality initiatives! This unit is ready to immediately serve residences, offices, and industrial businesses of the prestigious high-income Cachet community in Markham! (id:59911)
Aimhome Realty Inc.
3806 - 2033 Kennedy Road
Toronto, Ontario
Welcome to contemporary comfort in this beautifully designed 1+1 bedroom condo located in a brand-new building! Flooded with natural light from floor-to-ceiling windows, this open-concept unit offers sweeping views from your private balcony. The spacious den is perfect for a home office or study, while stylish modern finishes add a touch of elegance throughout. Enjoy resort-style amenities including a fully equipped fitness and yoga studio, a large serene private library with study and lounge spaces, an expansive outdoor terrace with BBQ and dining areas, and a dedicated children's play zone. Commuting is a breeze with easy access to Highway 401, TTC, and GO Transit. You are also just minutes from shopping, dining, and top-rated schools. This home is truly Modern Living Meets Everyday Convenience. Minutes to the 401, restaurants, banks, groceries, and more. Don't miss out on this Stunning 1+1 Bedroom Condo! (id:59911)
Homelife Landmark Realty Inc.
1534 Bloor Street
Clarington, Ontario
A stunning 3 Bedroom urban end unit townhouse with an area of 1,197 sq' side to back. Natural light with South exposure and siding to trees. Over 20k upgrades including solid oak railing, spotlights, gas hookups in both kitchen and balcony and smooth ceiling texture in main floor. Quality finishes in kitchen cabinetry, doors and main bathroom. A place you can call home as it is suited in a family oriented area in Clarington with schools, amenities and future Courtice GO within a 10 minutes drive. The townhouse was built in May 2023 and is protected by Tarion warranty for a peace of mind. (id:59911)
Right At Home Realty
N207 - 6 Sonic Way
Toronto, Ontario
Right at Eglinton and Don mills. 589sqft 1+1, Sizeable Den could be use as 2nd bedroom or office. Laminate Floor Through out. Ceiling to Floor Windows with East view, bring lots of natural sun light in. wide Living room could easily put a breakfast table and long Sofa. and walking distance to Crosstown Station. Few Mins to DVP, Shops at Don mills, Canadian Superstore.Luxurious amenities include dog park and dog washing station, outdoor terrace, gym and exercise room, guest suites, party room. Vistor parking. (id:59911)
Bay Street Group Inc.
6 Vineland Avenue Unit# 22
Hamilton, Ontario
Perfect for Downsizers, First-Time Buyers and rental opportunity! Welcome to 6 Vineland – Downtown Hamilton Living Done Perfectly! This is the one you've been waiting for! Located in Hamilton’s most vibrant and walkable neighbourhood, 6 Vineland offers the perfect blend of style, comfort, and convenience for first-time buyers ready to start building equity and living the urban lifestyle. This fully renovated, SUN DRENCHED move-in-ready condo checks every box! In-suite laundry with a washer/dryer combo (2022), luxurious six-jet jacuzzi tub – perfect for relaxing after a long day, freshly painted, new flooring (hardwood, tile, and vinyl plank), updated stainless steel appliances, tons of storage and closet space, large windows and ceiling fans keep the space airy and bright. Want your own private outdoor deck (updated 2025) for entertaining or unwinding, you got it! New front door (2025) + new building roof (2022) = peace of mind, and the list goes on.... The building is professionally maintained with beautiful landscaping, flower beds, and a welcoming community vibe. Plus, condo fees include water & heat – making budgeting simple and affordable. Within walking we have, Gage Park, local cafes, grocery stores, public transit (future LRT!), and Hamilton’s best trails and parks, walk or bike everywhere – no car, no problem! One pet of any size is allowed! You’ll love coming home to this charming, affordable space that’s perfect for getting your foot in the market without compromising on location or lifestyle. Start your homeownership journey at 6 Vineland – book your showing today before it’s gone! (id:59911)
Revel Realty Inc.
1tmp5 - 9390 Woodbine Avenue
Markham, Ontario
Excellent location. Facing the supermarket entrance. Very large flow of people.A deal for an entrepreneur or landlord! Located conveniently by 404 and 16th Ave, this unique property is one of few available food court units at King Square Shopping Centre. King Square Shopping Centre is 340,000 sqft, comprising office, retail, restaurant, supermarket, gymnasium, virtual golf simulator, daycare, floral shop, dentist, doctor, fertility clinic, medical offices, cultural centre, rooftop garden, and other amenities! Over 850 parking spots are available, including underground parking. Additional potential exists with increasing occupancy and development in the surrounding area. This brand new unit can be adapted to any food and beverage business, i.e., restaurant, bakery, bubble tea, integrate a franchise, or become a landlord! Serve dine-in patrons while limiting staffing by leveraging food court amenities or use as a ghost kitchen (Uber Eats, Fantuan, Skip the Dishes), utilizing the rear direct access to this unit or a preparation kitchen for other hospitality initiatives! This unit is ready to immediately serve residences, offices, and industrial businesses of the prestigious high-income Cachet community in Markham! Motivated seller. (id:59911)
Aimhome Realty Inc.
1428 - 2 David Eyer Road
Richmond Hill, Ontario
Penthouse with a amazing view and no buildings nearby with 2 Bedroom + 2 Full Washrooms, Parking spots with EV Charger are near to Elevator & 1 Locker storage, This unit comes with plenty of natural sunlight with Modern Finishes Throughout, Large Kitchen Island, Quartz Countertops. Modern Finishes Throughout, Large Kitchen Island, Quartz Countertops, Engineered Wood Flooring, Close to Costco, Home Depot, Shopping Mall, Restaurant, Highway 404 and much more. This building has unique amenities such as a music room, hobby room, theatre, business center, private dining room, catering kitchen, gym, lounge/kitchen, and finally, a dog wash area. (id:59911)
Property Max Realty Inc.
2144a Queen Street E
Toronto, Ontario
Turn-Key Nail Bar for Sale in the Heart of The Beaches Prime Queen St. E Location! An incredible opportunity to own a well-established, beautifully designed nail salon in one of Torontos most desirable neighbourhoods The Beaches! Nestled right on Queen Street East with high foot traffic and surrounded by high-income demographics, this elegant, modern nail bar is fully equipped and ready for you to walk in and take over.The salon features 5 pedicure stations, 4 manicure stations, and a private waxing room with 2 tables. With a strong client base and great local reputation, this is a rare chance to build on a solid foundation and unlock its full potential. Whether you're expanding or starting fresh, this is your chance to own a thriving business in one of the best pockets of the city. Truly turn-key step in and start from day one. (id:59911)
Ipro Realty Ltd.
1307 - 78 Harrison Garden Boulevard
Toronto, Ontario
Live in Skymark at Avondale! Step into this sun-filled, 2 bed, 2 bath corner suite (1,100 sq ft) with breathtaking SE city views. Featuring hardwood floors, stainless steel appliances, a spacious primary with 5-piece ensuite & walk-in closet, and premium parking + locker right next to the elevator. All just steps to transit, shopping, dining & more.Dont miss your chance to own in this sought-after North York gem! (id:59911)
RE/MAX Hallmark Ari Zadegan Group Realty
3607 - 11 Wellesley Street W
Toronto, Ontario
Unblocked West Facing Park Views of the Downtown. Open-concept 1+1 Condo with 579 sq ft of Living Space. A Contemporary Kitchen with Stainless Steel Appliances, and Open Balcony. Floor-to-ceiling Windows, Lots of Natural Light. In-suite Laundry. Steps To U of T, Ryerson University, Shops, Restaurants, Bars, Wellesley Subway Station, Financial District and More. Building Amenities Include Indoor Pool, Fitness Center, Yoga Studio, Sauna, Steam room, Hot Tub, Plunge Pool, Lounge, Party Room with Kitchen, Grand Terrace with BBQs, etc. (id:59911)
Bay Street Group Inc.
140 - 2001 Bonnymede Drive
Mississauga, Ontario
Welcome to this bright and spacious two-storey corner unit, ideally situated in the heart of vibrant Clarkson Village. Perfect for first-time buyers, families, investors, or renovators, this charming condo offers three bedrooms and two large balconies with peaceful views of the courtyard and beautifully maintained green space, creating a serene, sun-filled retreat. The open-concept main floor features a generous living and dining area, a functional kitchen, and a welcoming entrance, ideal for both entertaining and everyday living. Upstairs, you'll find three well-proportioned bedrooms, a four-piece bathroom, and convenient in-unit laundry with a washer, dryer, laundry tub, and a secondary private egress to the upper service hallway. Located in a well-managed, low-rise building with elevator access, this home offers an unbeatable lifestyle just steps from schools, parks, trails, Clarkson GO Station, the QEW, shopping, banks, and restaurants. Residents also enjoy access to impressive amenities including a heated indoor saltwater pool, fitness centre, sauna, underground car wash, children's playground, outdoor entertaining courtyard, party/meeting room, and ample visitor parking. Don't miss this incredible opportunity to own a versatile and well-appointed home in one of Mississauga's most connected and desirable communities. Some images have been virtually staged. (id:59911)
Streetcity Realty Inc.
10 Malley Road
Toronto, Ontario
Church Sublease Opportunity, Ideal for : Worship, Daycare, or Community Use. Discover a unique opportunity to sublease a well-maintained Christian church space in a vibrant commercial condominium. Conveniently located near a major intersection, this unit offers excellent accessibility and visibility, making it an ideal location for continued ministry, a new congregation, or community-focused initiatives. Property Highlights: Prime Location, Situated next to a kids Muay Thai gym and a fitness center, the area enjoys steady foot traffic and a strong sense of community. Versatile Space: Currently set up as a functioning Christian church, the layout is well-suited for worship services, gatherings, and fellowship events. Daycare Potential: Zoned to allow daycare operations, perfect for expanding your ministry or launching a new child care venture in a family-oriented area. Ample Parking: Shared commercial parking ensures ease of access for attendees and visitors. Well-Connected: Minutes from major transit routes and surrounded by complementary businesses that draw a consistent local clientele. This space is perfect for an established congregation looking to relocate, a new church plant seeking a welcoming environment, or a nonprofit organization ready to grow. Don't miss this rare opportunity to secure a flexible, faith-friendly space in a thriving location! (id:59911)
Keller Williams Advantage Realty
1303 - 18 Yonge Street
Toronto, Ontario
One parking and one locker are included. Location, location, location. Steps away from Union Station, right off the Gardiner Expressway, walk to Rogers Centre (Skydome), CN Tower, Harbourfront, Sugar Beach, etc. This unit is approx 632 sq. ft. with panoramic windows, an Open concept layout, and walk out to balcony. Plenty of Building Amenities: Open Roof Top mini Golf Putting Green, Bbq Area, gym, Heated Whirlpool/Indoor Pool. Kitchen/bath countertop and backsplash were upgraded to quartz, sinks, and faucets. (id:59911)
Homelife Landmark Realty Inc.
Basement - 5 Barter Street
Markham, Ontario
Modern and private 1-bedroom basement apartment available for lease in a prime Markham location! This professionally finished unit features a spacious bedroom with ensuite bath, a cozy media/living area, and a full kitchen with appliances. Entrance from Garage ensures privacy. One parking spot included. Ideal for a single professional or couple. Conveniently located near schools, parks, shopping, community center, hospital, and with easy access to Hwy 407. Quiet, family-friendly neighbourhood do not miss this great opportunity! (id:59911)
Homelife Landmark Realty Inc.
Main & 2nd - 5 Barter Street
Markham, Ontario
Beautiful and spacious 4-bedroom home available for lease main and second floors only (basement excluded). Located in a family-friendly neighborhood, this well-maintained home features 9' ceilings, hardwood flooring on the main level, oak staircase, California shutters, and a large upgraded kitchen with stainless steel appliances and granite countertops. Enjoy bright and functional living spaces, including a cozy family room with fireplace and generously sized bedrooms upstairs. Includes two parking spots. Walking distance to schools, close to two large parks, shopping, community center, hospital, and easy access to Hwy 407. Perfect for families seeking comfort and convenience in a prime Markham location! (id:59911)
Homelife Landmark Realty Inc.
2030 - 7161 Yonge Street
Markham, Ontario
Beautiful 1 + 1 unit at World on Yonge with unobstructed view. Open concept with 9 feet ceiling. Modern kitchen with granite countertop and building s/s appliances. Recreational components including fitness and entertainment new urban park/ landscape. Shopping and public transportation at doorstep. Mixed- use development retail stores offices, 24 hour concierge. This Unit will be available on July 1, 2025. (id:59911)
Top Canadian Realty Inc.
Main Floor - 21 Sepia Drive
Toronto, Ontario
Newly Renovated Bright and spacious Cozy 3 bedrooms Main/Upper Level for rent at the highly sought-after Pleasant View Neighborhood in North York! Newly painted, New Hardwood Floor Throughout. New interior Doors. Modern Kitchen with Eat-in Area, Quartz Countertop, Stainless Steel Appliances including a New Fridge, a New Dishwasher. Sits on a quiet street and a Phenomenal Location. Close to Dvp/404, 401, Shopping, Restaurants, Etc. Walking distance to Schools, Parks, TTC. Tenant pays 2/3 Utilities (Hydro, Gas, Water Tank, Water, Garbage). Shared Laundry in Basement. Two Parking Spots at Driveway. (id:59911)
Century 21 Leading Edge Realty Inc.
902 - 403 Church Street
Toronto, Ontario
Welcome to Unit 902 at Stanley Condos, an exceptional one bedroom plus den residence situated on the podium level of one of downtown Torontos most coveted addresses. This elegant suite offers sweeping 180-degree panoramic views of the city skyline, creating a striking backdrop to everyday living. Impeccably designed with sophisticated finishes throughout, the home features two sleek, spa-inspired bathrooms and a sun-filled open-concept kitchen and dining area outfitted with top-of-the-line built-in appliances. The versatile den is ideal for a refined home office or intimate reading lounge. Enhancing the luxury experience is your own expansive private rooftop walkout terrace a rare urban retreat in the sky, perfect for entertaining or unwinding in total serenity. Residents enjoy exclusive access to world-class amenities including a stylish billiards lounge with bar, a private cinema with kitchenette, a fully equipped fitness centre, and a tranquil yoga studio. Complete with in-suite laundry, secure locker, 24-hour concierge, and premium security. Perfectly positioned just steps from upscale shopping, gourmet dining, and every convenience imaginable this is sophisticated city living redefined (id:59911)
Housesigma Inc.
C - 210 Wilson Street
Hamilton, Ontario
Welcome to Unit C 210 Wilson Street, a newly renovated one-bedroom, one-bathroom unit located in the heart of Hamiltons vibrant Lansdale neighborhood. This cozy, modern retreat features a private entrance, open-concept living area, and a fully equipped kitchenette with fridge, stove, butcher block countertops, and ample cabinet space. The bedroom offers a peaceful space to unwind, while the updated 3-piece bathroom includes a walk-in glass shower and porcelain vanity. Rent is all-inclusivecovering water, gas, and electricityfor maximum convenience. Enjoy on-site card-operated laundry with tap-to-pay capability, hi-efficiency central heating and A/C, and easy access to street parking and public transit. Located just five minutes from Centre Mall, the Claremont Access, and St. Josephs Healthcare, this unit offers both comfort and connectivity. Experience elevated urban living in a thoughtfully designed spaceavailable now for $1,400/month. (id:59911)
Century 21 Heritage House Ltd.
1814 - 1235 Richmond Street
London East, Ontario
Welcome to this absolutely gorgeous 2 Bedroom + 2 Full Bathroom of 936 sqft located at neighborhood of western university, offers both convenience and comfort in London's bustling landscape. Featuring an open concept layout, enjoy the practicality of two spacious bedrooms, each equipped with a sleek 3-piece ensuite bathroom and expansive windows revealing stunning park views. Spacious kitchen with upgraded S/S appliances, central island ,B/I dishwasher and granite countertops and white splash. While conveniently situated for easy access to Downtown, this residence maintains a peaceful ambiance, ensuring a harmonious blend of urban living and tranquility. Beyond the unit, take advantage of an array of exceptional building amenities including Contemporary gym, yoga studio, movie theatre, Billiards, social lounge and rooftop patio, spa and more. Steps To Western University, Close To London's Business Center And Entertainment District and presents a practical yet luxurious urban lifestyle. (id:59911)
RE/MAX Atrium Home Realty
406 - 33 Elm Drive
Mississauga, Ontario
Huge Luxury Daniels Condo In Central Mississauga Awaits You! Just South Of Square One And Not Exactly In The Centre Of It All And Away From The Crazy Traffic By The Huge Mall. Completely Renovated From Top Top To Bottom & End To End, This Unit Looks Completely Brand New Inside & Has An Updated Kitchen With Quartz Countertops & Modern Stainless Steel Appliances. Enjoy An Extra-Large Balcony With A Beautiful Northwest View & Two Generous-Sized Bedrooms With Two Full Bathrooms, Including AFully Renovated Stand-Up Glass Shower! The Open-Concept Living Space Is Filled With Plenty Of Windows And Natural Light, Making It Perfect For Young Families And Or Working Professionals! Plenty Of Visitor Parking. Conveniently Located Near QEW, Highway 403, Square One, Transit, Restaurants, And All Major Conveniences! A Must-See! Will Go Fast! (id:59911)
Ipro Realty Ltd.
1475 Mockingbird Square
Pickering, Ontario
Welcome to Brand New Mattamy built Detached Home! Double car Garage and Bright premium corner lot! It is just across a street from a peaceful park, where is the summer, lush green trees surround a beautiful lake.Open concept featuring layout, 9Ft Ceiling On Ground Floor.Lots Of Upgrades for Kitchen , Hardwood Floorings and Extra bathroom on second floor.Central Island in Kitchen Primary Bedroom with huge windows and walk-in closet. Laundry in second floor,A lot of windows in Whole House. Side door direct from Garage to the house. Located Minutes from hospital, shopping, dining, schools. Convenient transportation to Many Highways (401/407/412), Pickering Go Train Station. Extra: Lot size Measurements in Geowarehouse:75.53 ft x 5.13 ft x 5.13 ft x 5.13 ft x 5.13 ft x 5.13 ft x 24.37 ft x 91.95 ft x 40.82 ft.Brokerage Remarks (id:59911)
First Class Realty Inc.
2310 - 300 Front St W Street
Toronto, Ontario
Large 2-Bed, 2-Bath Split Plan W/Large Balcony Offering Iconic Views Of City, CN Tower & Waterfront From All Rooms! Never Miss A Morning Sunrise Through Floor-To-Ceiling Windows On 23rd Flr W/180-Degree East Exposure. Open Concept Living, Modern Kitchen, Integrated S/S Appliance., Quartz Counters & Filled W/ Natural Light. Spacious Master W/Ensuite & Walk-In Shower W/Large Closet. Amenities: Rooftop Pool W/Cabanas, Bbqs, Sauna, Gym, Yoga Studio, Media, Games Rm, Guest Suites, Visitor Parking, 24Hr Security, &More. Steps Away From Wide Selection Of Dining/Shopping, &Ez Access To Union Station, P.A.T.H & Gardiner. (id:59911)
Homelife Landmark Realty Inc.
403 Church Street Unit# 902
Toronto, Ontario
Welcome to Unit 902 at Stanley Condos, an exceptional one bedroom plus den residence situated on the podium level of one of downtown Torontos most coveted addresses. This elegant suite offers sweeping 180-degree panoramic views of the city skyline, creating a striking backdrop to everyday living. Impeccably designed with sophisticated finishes throughout, the home features two sleek, spa-inspired bathrooms and a sun-filled open-concept kitchen and dining area outfitted with top-of-the-line built-in appliances. The versatile den is ideal for a refined home office or intimate reading lounge. Enhancing the luxury experience is your own expansive private rooftop walkout terrace a rare urban retreat in the sky, perfect for entertaining or unwinding in total serenity. Residents enjoy exclusive access to world-class amenities including a stylish billiards lounge with bar, a private cinema with kitchenette, a fully equipped fitness centre, and a tranquil yoga studio. Complete with in-suite laundry, secure locker, 24-hour concierge, and premium security. Perfectly positioned just steps from upscale shopping, gourmet dining, and every convenience imaginable this is sophisticated city living redefined (id:59911)
Housesigma Inc.
35 Morningside Drive
Halton Hills, Ontario
Tucked into one of Georgetowns most family-friendly neighbourhoods, this bright and beautiful 4-bedroom, 4-bathroom detached home is the one you've been waiting for! With charming curb appeal, a welcoming front porch, and a warm, spacious layout, its love at first sight! Step inside to a sun-filled, open-concept design where everyone has room to gather and spread out. The kitchen features a pantry + a double pantry, stainless steel appliances, granite counters/breakfast bar. Enjoy the convenience of the baseboard central vac sweep inlet! No more crumbs! Living room and kitchen overlooks a large entertainment size deck and backyard. The upper floor boasts 4 generous size bedrooms with 2 bathrooms (soaker tub & separate shower in the master ensuite), with the added bonus of an upper floor laundry! Clean, plush broadloom throughout upper floor (who likes cold feet in the morning?). Tons of upgrades including a professionally finished basement with a second fireplace, an adjoining playroom and a cold cellar! Avoid those large costs, it's already covered with this home - Roof done in 2018, newer water softener, new concrete extension in driveway, and B/I natural gas line. (id:59911)
Sutton Group-Admiral Realty Inc.
