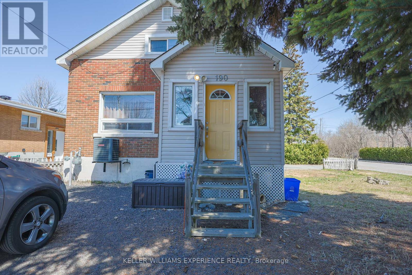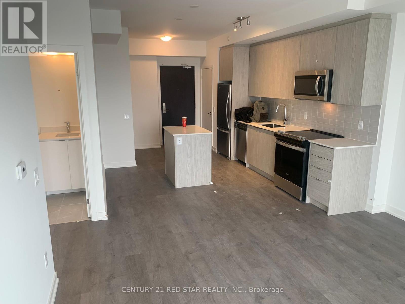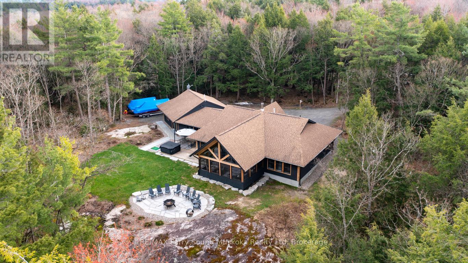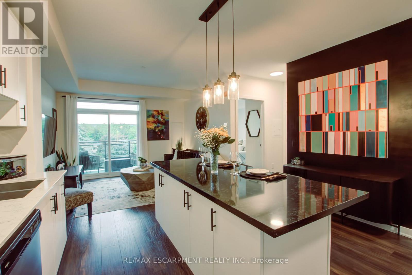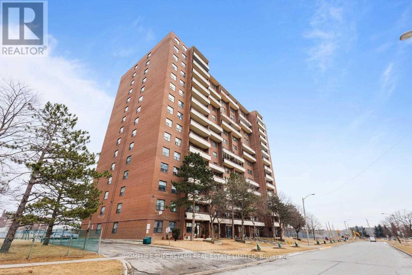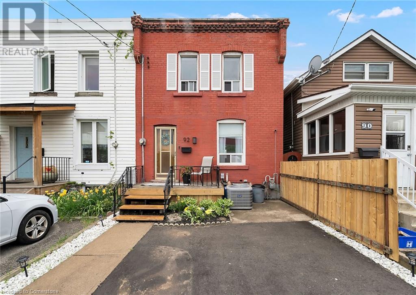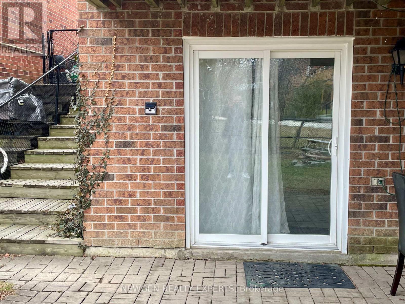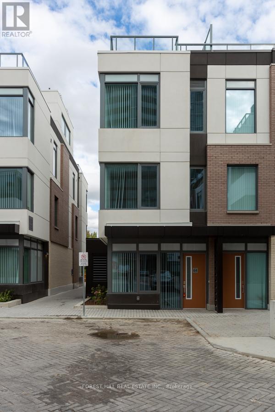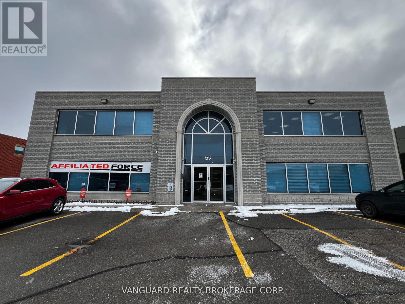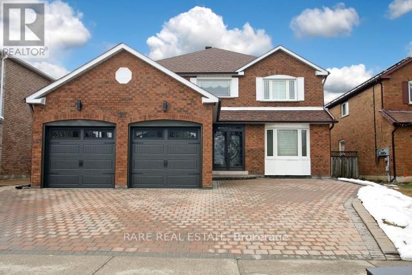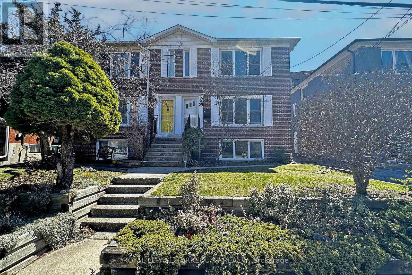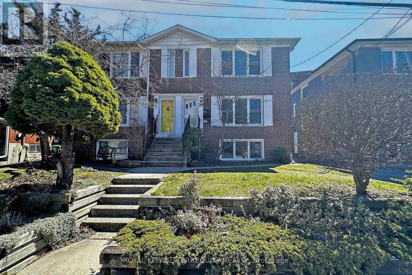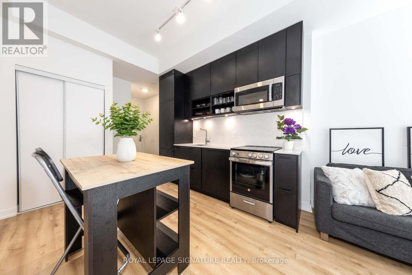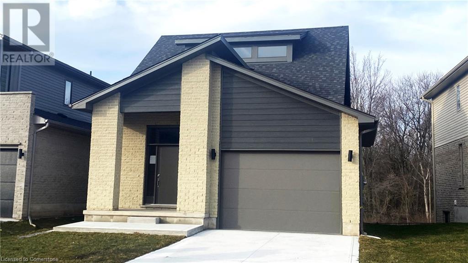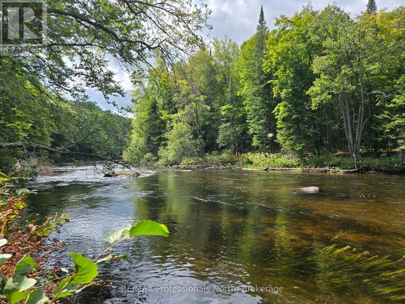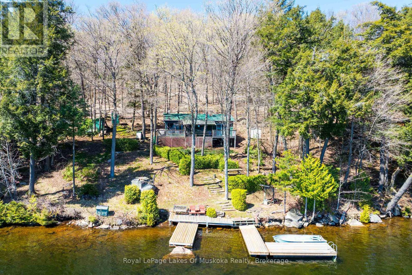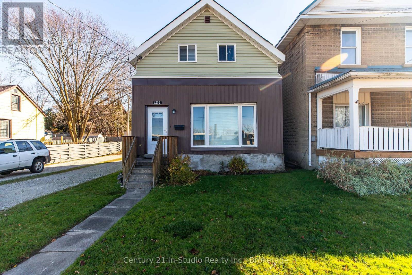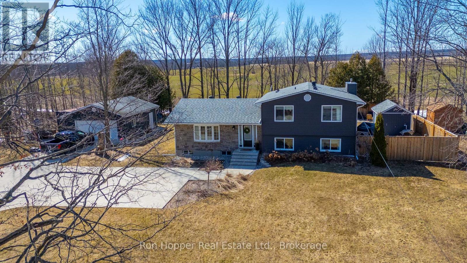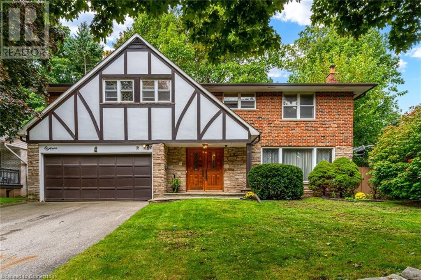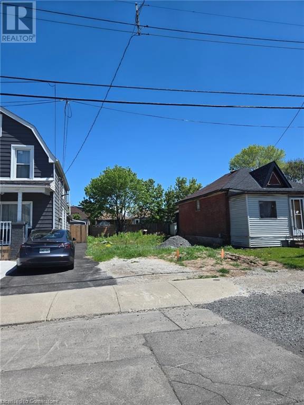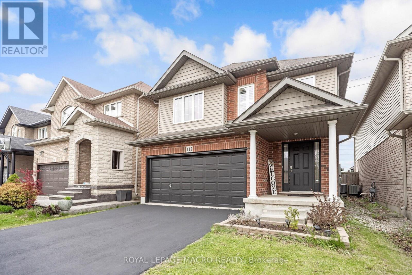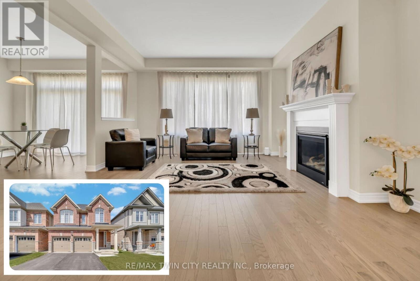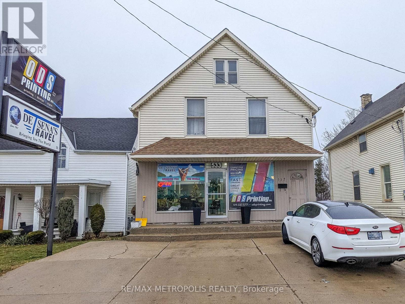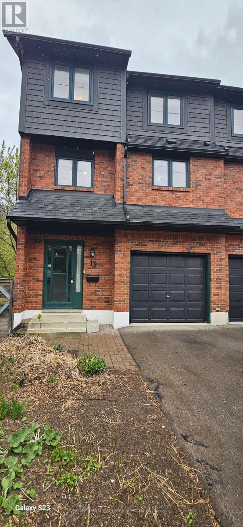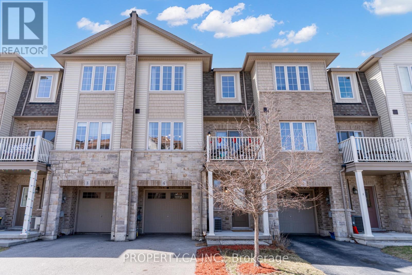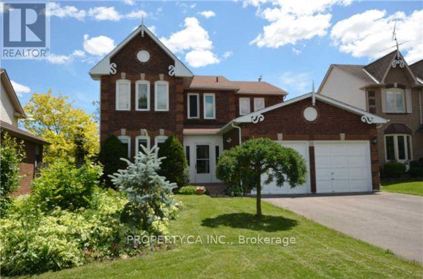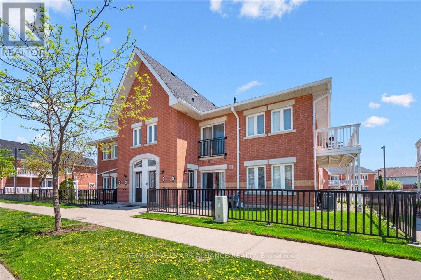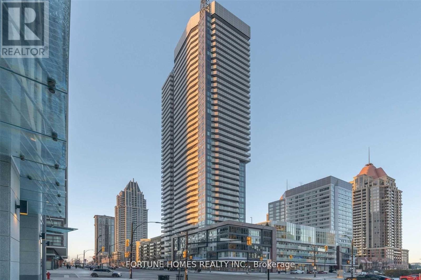190 Patterson Street
Greater Sudbury, Ontario
Centrally Located Duplex in Sudbury Ideal for Owner-Occupant or Investor! This well-maintained duplex offers a fantastic opportunity whether you're looking to live in one unit and rent the other, or add to your investment portfolio. The spacious main unit features 2+1 bedrooms, 2 full bathrooms, a bright eat-in kitchen, a cozy living room, and the convenience of a stackable washer and dryer. The upper unit is a generous 1 Bedroom apartment, perfect for rental income. Recent renovations include updated flooring, a modernized bathroom, and two new 100-amp electrical panels-one for each unit. Enjoy ample parking with two separate driveways offering added privacy and convenience. Located in the heart of Sudbury, this property is close to all amenities, transit, and more (id:59911)
Keller Williams Experience Realty
1407 - 55 Duke Street W
Kitchener, Ontario
Immaculate Young Condos, Kitchener! 1 Bedroom. Perfectly Located In Kitchener's Downtown Core, You Are Steps Away From Lrt, City Hall, Google And Kw's Tech Hub, From Shopping, Restaurants And Victoria Park. Spacious Open Concept Layout 10 Foot Ceiling, Large Balcony. S/S Appliances, Bicycle Storage. Lobby Lounge, Workshare Space, Dog Wash/Run, Outdoor Terrace With Seating (id:59911)
Century 21 Red Star Realty Inc.
507 - 110 Steamship Bay Road
Gravenhurst, Ontario
Here's Your Chance To Own The Very Pinnacle Of Lakeside Luxury! Don't Miss This Rare Opportunity. An Absolutely Stunning, One-Of-A-Kind, 3-Bedroom Condominium On The Shores Of Prestigious Lake Muskoka & A Stone's Throw From The Muskoka Wharf Which Offers Festival Grounds, A Handy Boat Ramp, Nearby Dining & Boutique Shops. Welcome To "The Ditchburn", A Meticulously Maintained Property With Vibrant, Award-Winning Landscaped Grounds & Care-Free, Turn-Key Living. This Knockout Corner Unit Boasts Nearly 1800 Sqft Of Tastefully Updated Living Space, Along With A Massive Terrace With Gas BBQ Hookups Offering Sunrise Views Overlooking The Bay, 2 Covered Parking Spots & 2 Private Storage Lockers. From The Moment You Walk In, You'll Be Greeted By Sparkling Engineered Hardwood Floors, Soaring Ceilings Adorned With Crown Moulding & Chic Hunter Douglas Window Treatments Throughout. The Bright & Airy Open-Concept Main Living Area Offers A Cozy Ambiance & Gas Fireplace, That Leads Into The Showstopper Kitchen With S/S Appliances & Marble Backsplash & Countertops. The Primary Bedroom Will Be Your Very Own Indoor Oasis With A Massive W/I Closet & A Recently Renovated 5-Piece Ensuite Bathroom (2021), Complete With Soaker Tub, Double Vanity With Marble Countertops & A Striking, Modern W/I Shower. Upgrades Include: Freshly Painted Doors, Walls & Trim (2021), All New Plumbing Throughout, New S/S Fridge (2020). Condo Fees In This Building Provide True Peace Of Mind, Being All-Inclusive Of Heat, Hydro, Water/Sewer, Premium Cogeco Cable Package, Unlimited High-Speed Internet, Garbage & Recycling Pickup, Common Elements Maintenance, Exterior Insurance, Repair Or Replacement Of Heat & Cooling Pumps As Needed, Grounds Maintenance, Landscaping & Snow Removal, As Well As Both Parking Spots & Lockers. Within Close Proximity To Premium Golf Courses, Walking Trails & Only 20 Minutes From Bala Where You Can Enjoy Concerts At The Kee. Get Ready To Truly Embrace The Muskoka Lifestyle! (id:59911)
Century 21 B.j. Roth Realty Ltd.
191 Clear Lake Road
Seguin, Ontario
RURAL ELEGANCE NESTLED on approx 8 ACRES of PRIVACY! Meandering driveway leads to this STUNNING CUSTOM COUNTRY RANCH! FOR THE DISCRIMINATING BUYER, 8 Years New, Seamlessly blending the modern conveniences with the warmth of Muskoka Charm, 4 bedrooms, 3 baths plus ideal private office/den, As you enter the granite stone foyer sets the tone, Custom wide plank hardwood flooring throughout, Captivating Great Room with Vaulted Ceilings wrapped in windows, At its heart the floor to ceiling stone fireplace draws you in, Open to the custom kitchen featuring quartz countertops, Abundant custom cabinetry, Huge center island with sink, Sitting area, Wine fridge, Quality high end appliances, Main floor bedroom is a true sanctuary, wrapped in windows that frame nature's beauty, Luxurious main floor bath is a retreat in itself, Custom walk in steam shower, Soaker tub offering serene natural views, Step onto the expansive custom stone patio featuring custom fire pit area, Hot tub to unwind, Gather around the fire pit & create lasting memories, Relax in the stunning Muskoka Room which doubles as an extra family, dining, living area, Designed for extended outdoor gazing and relaxing, Desirable Insulated & Heated garage, Luxurious in floor heating throughout, Property is adorned with custom landscaping & woodlands, Prime Location; just minutes from nearby lakes and boat launches, and a mere 15-minute drive to the renowned Village of Rosseau/Muskoka Lakes and Parry Sound, Convenient highway access ensures an easy journey to the GTA, Embrace the perfect blend of Muskoka Charm and modern luxury in this idyllic rural retreat. Your woodland paradise awaits! (id:59911)
RE/MAX Parry Sound Muskoka Realty Ltd
414 - 320 Plains Road E
Burlington, Ontario
Check out this amazing unit in the Trendy Affinity Condos! Living room, bedroom and terrace offer amazing sunset views of the Escarpment! upgrades in this lovely high ceiling 1bdrm w den/workspace and 3pc bathroom. In suite laundry, master bedroom closet organizer. Large designer look kitchen area, loads of counter & cupboard space with adjacent bright living room perfect for entertaining. Newly replaced expanded quartz black island counter top with seating for 4-6 great for cooking and entertaining. Brand new stylish cabinet and door black hardware. Matching new quartz black counter in 3pc bathroom with stand up upgraded shower and tiled bathroom. Brand new fashionable black light fixtures throughout. TWO OWNED side-by-side underground parking spaces!! Loads of building amenities roof top patio with lounge area with fireplaces and barbeques. Work out gym with quality equipment, workout and yoga room. Party/games room, conference room, lots of visitor parking with an electric car charger station available. Unit locker is owned and located on the same level, convenient for storage. Providing modern living in the vibrant Aldershot neighbourhood! Located near GO Station, major highways, the downtown core, shopping and more! Lock-and-leave lifestyle perfect for busy professionals or empty-nesters. (Investors welcome too...A+++ tenant offering to stay on for additional years). (id:59911)
RE/MAX Escarpment Realty Inc.
3704 - 1 Palace Pier Court
Toronto, Ontario
Welcome to Palace Place, Toronto's most luxurious waterfront condominium residence. This spacious 1-bedroom, 1-bathroom suite offers comfortable living within one of the city's most iconic buildings. Known for its unmatched service and exclusivity, Palace Place sets itself apart with a full range of amenities, including a private shuttle service, valet parking, and the elite Les Clefs dOr concierge service typically reserved for the worlds finest hotels. Residents enjoy peace of mind with all-inclusive maintenance fees that are among the lowest in the area, yet cover more than most buildings. This suite includes one parking space and one locker, conveniently located together, a rare and valuable feature. With beautifully maintained common areas and a vibrant waterfront setting, Palace Place offers a refined lifestyle just minutes from downtown, major highways, and scenic walking trails. Experience elegance, service, and comfort at one of Toronto's most prestigious addresses. *Furnished Photos Are Virtually Staged* (id:59911)
RE/MAX Key2 Real Estate
4105 - 510 Curran Place
Mississauga, Ontario
Welcome to this bright and spacious 1 Bedroom + Large Den unit in the heart of Mississauga's Square One area! Featuring an open-concept layout with a combined living and dining room, this well-kept unit boasts soaring 9-foot ceilings, upgraded finishes, and a spectacular skyline view. The modern kitchen is equipped with stainless steel appliances, quartz countertops, and ample cabinetry. The versatile den is large enough to accommodate a double bed or serve as a functional home office. Enjoy the convenience of ensuite laundry with a full-size LG washer and dryer, an upgraded bathroom, and a walk-out balcony with beautiful city views. Steps to Square One, Sheridan College, Celebration Square, public transit, Central Library, and all major highways. Don't miss this incredible opportunity amazing value and location! Includes One Parking and A Locker. 24 Hours Concierge, building amenities include indoor Pool, Gym, Recreation room (id:59911)
Homelife/miracle Realty Ltd
668 Chelton Road
London, Ontario
READY TO MOVE IN -NEW CONSTRUCTION! introducing the Macallan design ! Ready to move bungalow with finished basement, With over 2400 sq ft of finished living space , this home offers 2+1 bedrooms and 3 baths backing onto green space. Ironclad Pricing Guarantee ensures you get: 9 main floor ceilings Ceramic tile in foyer, kitchen, finished laundry & baths Engineered hardwood floors throughout the great room Carpet in main floor bedroom, stairs to upper floors, upper areas, upper hallway(s), & bedrooms Hard surface kitchen countertops Laminate countertops in powder & bathrooms with tiled shower or 3/4 acrylic shower in each ensuite Paved driveway, Visit our Sales Office/Model Homes at 674 Chelton Rd for viewings Saturdays and Sundays from 12 PM to 4 PM , Wednesday 2PM TO 5 PM. This house is ready to move in. Pictures are of the model home. (id:59911)
RE/MAX Twin City Realty Inc.
307 - 45 Silverstone Drive
Toronto, Ontario
Excellent Location! Large Spacious 3 Bedroom 2 Washroom Corner Suite, Renovated Kitchen & Main Bathroom, Laminate Floors In Living Room, Dining Room & Bedrooms. Good Size Kitchen, Marble Foyer, Formal Dining Room, W/O To Large Balcony, Open Concept. Super Value!Excellent Location,located Near To All Age Schools, Library, Public Swimming Pool, Mall, Grocery Stores, Tim Hortons, Fast Foods, Police Station, Ttc For Easy Commute To Humber College, York University. Finch Lrt Project Ready Make Easy Access To Downtown Core .High Speed Internet Included In Main. Fees (id:59911)
Homelife Superstars Real Estate Limited
92 Glendale Avenue N
Hamilton, Ontario
GRACIOUS CHARACTER HOME. Beautifully updated 3 Bedroom freehold end unit townhome. 2 1/2 baths and full of charm in the heart of the city - close to Gage park, schools and all conveniences. Spacious updated gourmet kitchen with abundant cabinetry and appliances. Main floor family room open to dining room. Fabulous new flooring & baseboards throughout both levels. Fully fenced, private backyard with deck and patio. Long paved driveway. OTHER FEATURES INCLUDE: Fridge, stove, dishwasher, microwave, washer, dryer. Red Hill Valley access and 5 minutes to QEW for commuters. The charm of yesteryear with modern updates! (id:59911)
RE/MAX Garden City Realty Inc.
30 - 650 Atwater Avenue
Mississauga, Ontario
Dellwood Park's 3 storey Urban Townhome complex is located in Prestigious Mineola. Minutes away from Lake Ontario and all of the trendy amenities Mississauga's southside as to offer. It's no wonder Dellwood Park has become a highly enviable location in which to live. Easily accessible to GO Transit, QEW, Port Credit, the marina and Lakefront Promenade walking & biking trails. Picture yourself living here. Enjoy the warmer weather on your private terrace complete with gas BBQ hookup. There is hardly anything better than barbecuing together with friends and family and enjoying the summer atmosphere.This Unit comes with Rare 2 Parking Spots Plus 1 Locker. Its an Open Concept Layout with 9 Ceilings, Stainless steel appliances & quartz countertops & under-mount sink and Bonus! the washroom is a semi-ensuite for privacy. Book your showing now! Move in the summer and enjoy life in Mineola near the waterfront and all what the area has to offer you. (id:59911)
Sutton Group - Summit Realty Inc.
Bsmnt - 22 Piccadilly Place
Brampton, Ontario
Bright and spacious walkout basement in the prestigious Professors Lake community.Just a 2- minute walk from the lake, this beautifully finished walkout basement is filled with natural sunlight. It features two spacious bedrooms, a modern washroom, and a generous living area perfect for entertaining or relaxing. Step outside to a large backyardideal for summergatherings and outdoor enjoyment. Includes one dedicated tenant parking spot. Conveniently located near top-rated schools, hospitals, parks, and only 5 minutes from Hwy 410, TENANT PAYS 25% UTILITIES. (id:59911)
Newgen Realty Experts
Th64 - 1060 Portage Parkway
Vaughan, Ontario
Bright & Modern End/Corner Townhome With Large Rooftop Terrace! Located At High Demanding Area * 1310 Sqft * Open Concept Design* 3+1 Br * 2 Full Upgraded Baths*Beautiful South Views From 270 Sqft Rooftop Terrace * 9.2' Hi-Ceilings & Wood Floor Thru-Out All Levels * Access To All Building Amenities Includes Gym/Spa/Sauna/Outdoor Bbq/Theatre Room&More * Walking Distance To Subway Station & Public Transit * Close To Hwys/York U/Vaughan Metropolitan Centre*Downtown Vaughan! Picture from Previous Listing. (id:59911)
Forest Hill Real Estate Inc.
59 Romina Drive
Vaughan, Ontario
Great Location, 2nd Floor Office, Clean, Good Shipping 22ft Clear Height. **EXTRAS** Half Freestanding Building. (id:59911)
Vanguard Realty Brokerage Corp.
416 - 18 Harding Boulevard
Richmond Hill, Ontario
Beautiful Richmond Hill condo by Greenpark in ideal location with transit right outside your front door. Cute and cozy open concept living room and kitchen w/ island. Includes stainless steel appliances - fridge, stove, built-in dishwasher and microwave/hood fan. Large bedroom with wall-to-wall closet and a walk-out to the open balcony. This unit has neutral decor throughout and laminate flooring throughout. Ensuite laundry. Close To Library, Viva, Yrt, And Wave Pool. (id:59911)
Jdl Realty Inc.
Bsmt - 22 Hillcroft Drive
Markham, Ontario
. (id:59911)
Rare Real Estate
26 Old Stone Road
Quinte West, Ontario
Welcome to 26 Old Stone Road a move-in ready 3-bedroom, 1-bath bungalow in the desirable Montrose subdivision, ideally located between Belleville and Trenton. Set on a generous, fully fenced lot with mature trees and no rear neighbours, this back split offers the perfect blend of privacy, space, and community living. Inside, you'll find a spacious living room and a bright, open-concept kitchen with plenty of workspace and a dine-in area that leads to a private side deck with a gas BBQ hookup. Upstairs are three comfortable bedrooms, including a good-sized primary, along with a 4-piece bathroom. The lower level features a large, inviting rec room, a laundry area, and a crawlspace for added storage and utility access. Additional highlights include a recently paved driveway, natural gas heating, central air conditioning, municipal water, and an attached single-car garage. Enjoy the quiet charm of this family-friendly neighbourhood with easy access to parks, schools, shopping, waterfront trails, CFB Trenton, and the 401. (id:59911)
Century 21 Lanthorn Real Estate Ltd.
2406 Angora Street
Pickering, Ontario
3 Years New Stunning Semi-Detached House Located In New Seaton. 9Ft Ceilings On Main Floor, Open Concept Kitchen, Hardwood Floorings, Two Tones Staircase With Iron Pickets. Wall Wainscoting, Large Windows, Lot Of Natural Light. **EXTRAS** S/S Refrigerator, Stove, Dishwasher, Washer And Dryer. Tenant Pays All Utilities And Responsible For Snow Removal And Lawn Care. (id:59911)
Homelife New World Realty Inc.
363 Annapolis Avenue
Oshawa, Ontario
Welcome to this beautifully maintained home in a highly sought-after neighbourhood. Perfect for first-time buyers or anyone seeking a condo alternative without the maintenance fees! Step inside to discover a bright, open-concept kitchen with a gas stove, seamlessly overlooking a spacious living and dining area, highlighted by a chic barn-style sliding door. Enjoy the convenience of main floor laundry and a sun-filled mudroom that adds both charm and practicality. Set on a landscaped lot, the private backyard is an ideal retreat featuring a large deck, gazebo, and custom shed, perfect for relaxing or entertaining. The extended driveway offers ample parking for family and guests. All of this in a location close to shopping, schools, parks, public transit, and Hwy 401. A cozy, move-in-ready. Dont miss it! (id:59911)
Gate Real Estate Inc.
29 Love Crescent
Toronto, Ontario
Welcome to the vibrant and highly coveted Upper Beaches! This is your golden opportunity town a rare gem in one of Torontos most desirable neighborhoods where properties like this hardly ever hit the market! This exceptional income property boasts three fully self-contained residential units, a two car garage, and separate hydro meters for each unit ideal for savvy investors or families looking to live and earn in style! Whether you're drawn by the charm of the nearby lake and beaches, the buzz of local restaurants, or the convenience of TTC, major highways, and the DVP, this location truly has it all.With current tenants on a month-to-month basis, you've got the flexibility to move in, rent out, or reimagine the space to suit your vision. Don't let this incredible investment opportunity slip away properties like this are few and far between! (id:59911)
Royal LePage Terrequity Realty
29 Love Crescent
Toronto, Ontario
Welcome to the vibrant and highly coveted Upper Beaches! This is your golden opportunity town a rare gem in one of Torontos most desirable neighborhoods where properties like this hardly ever hit the market! This exceptional income property boasts three fully self-contained residential units, a two car garage, and separate hydro meters for each unit ideal for savvy investors or families looking to live and earn in style! Whether you're drawn by the charm of the nearby lake and beaches, the buzz of local restaurants, or the convenience of TTC, major highways, and the DVP, this location truly has it all.With current tenants on a month-to-month basis, you've got the flexibility to move in, rent out, or reimagine the space to suit your vision. Don't let this incredible investment opportunity slip away properties like this are few and far between! (id:59911)
Royal LePage Terrequity Realty
87 Butternut Lane Unit# 85
Cherry Valley, Ontario
Welcome to 87 Butternut Lane at East Lake Shores, a fully furnished 2-bedroom bungalow cottage on a private 40’ x 69’ lot facing the conservation area. With no rear neighbours and a ravine setting, this location offers rare privacy and peaceful views of nature. The west-facing screened-in porch is ideal for relaxing and enjoying stunning sunsets—truly one of the best locations in the community. This cottage includes two-car parking on your private driveway. Monthly condo fees of $669.70 cover water, sewer, internet, cable TV, lawn care, and use of all amenities and common elements. East Lake Shores is a seasonal, gated resort community on the shores of East Lake, just 9 km from Sandbanks Provincial Park and close to wineries, shops, and restaurants in Prince Edward County. Open from April through October, the resort spans 80 acres of parkland with 237 cottages and over 1,500 feet of waterfront. Owners and guests enjoy a wide array of amenities, including two heated pools (adult and family), tennis, basketball, and bocce courts, a gym overlooking the lake, an off-leash dog park, walking trails, playgrounds, firepits, and a waterfront patio. Be as active as you like with activities like pickleball, line dancing, Zumba, Aquafit and Yoga. It’s also a great place to just relax, recharge, and reconnect. Whether you're looking for a personal retreat, a family cottage, or a turn-key rental investment in one of Prince Edward County's most desirable locations, 87 Butternut Lane offers the perfect combination of privacy, comfort, and community. (id:59911)
Royal LePage Connect Realty Brokerage
Royal LePage Connect Realty
51 Major Street
Toronto, Ontario
Welcome to 51 Major St. Professionally renovated in 2010 by the Architect/Owner and converted into 3 separate units. Can be used as a single family house, with a basement apartment. Over 3,000 sq ft on 4 levels, featuring high ceilings, bay windows, 3 bright & spacious modern kitchens. 3 sets of washers & dryers. Completely separate basement apartment with front and rear entrances. Walkout from the ground floor to a private backyard, good for parking, sports or gardening. Accessed from the back lane. Presently vacant. (id:59911)
Forest Hill Real Estate Inc.
2705 - 252 Church Street N
Toronto, Ontario
This 1+1 bedroom suite for lease at 252 Church Street, in the center of downtown Toronto, offers a sophisticated introduction to urban living. The size of the den allows it to double as a second bedroom. This brand-new suite has an elegant, open-concept design, modern amenities, and stunning city views. St. Lawrence Market is easily accessible on foot, and the Shoppers, Eaton Centre, IKEA, GO Station, and other public transportation choices are also nearby. Free WiFi, Walking distance to Toronto Metropolitan University and Eaton Centre. (id:59911)
RE/MAX Real Estate Centre Inc.
Ph9 - 135 East Liberty Street
Toronto, Ontario
Must-See!!! Live The Lifestyle At Liberty Market Tower Offering Breathtaking Panoramic Views Of Lake Ontario! This Extraordinary Premium Penthouse Suite Features One Bedroom And An Open-concept Layout, With Floor-to-ceiling Windows That Flood The Space With Natural Light. Enjoy 10-foot Smooth Ceilings And Laminate Flooring Throughout. The Modern Kitchen Boasts A Quartz Countertop, Stainless Steel, And Integrated Appliances, Perfect For Any Home Chef. Take In The Spectacular South-facing Lake Views From The Expansive Balcony, Overlooking Exhibition Place, BMO Field, And Toronto Island. One Parking Spot Is Included. Exclusive Amenities Are 12,000 sq. ft. Of Indoor And Outdoor Spaces, Including A Massive Workout Gym, Games Room, Media Room, And Party room. A Luxurious Rooftop Deck With BBQs To Enjoy The Stunning Views. Located At Your Doorstep Are A Variety Of Restaurants, Bars, Shops, Grocery stores, And Banks. Enjoy Easy Access To The Gardiner Expressway And Lake Shore Blvd, With Trinity Bellwoods Park, Waterfront Lake Trails, TTC Streetcars, Exhibition GO Station, And The Future King-Liberty GO Station All Just Minutes Away. (id:59911)
Royal LePage Signature Realty
2100 Evans Boulevard
London, Ontario
READY TO MOVE IN -NEW CONSTRUCTION! Are you searching for a spacious bungaloft with a walk out basement backing onto green space ? Look no further! The Carmel design offers 1789sq ft of meticulously finished living space. Key features include :1st Floor Primary Bedroom/ 2nd Floor- additional bedroom plus a versatile loft area, perfect for family or guests. Experience the perfect blend of elegance and functionality in your new dream home with the Carmel design. Pictures shown are of the model home. This house is ready to move in! Deposit required is 60k .Visit our Sales Office/Model Homes at 674 CHELTON ROAD for viewings Sat/Sund 12-4 and Wednesday 2-5.Ready to move in . (id:59911)
RE/MAX Twin City Realty Inc.
0 Burnt River Wao
Minden Hills, Ontario
A water-access-only property with over 3 acres of land and 400 feet of waterfront on the beautiful Burnt River. Listen to the rush of the water and the sounds of nature. Very private and remote - no neighbors to be found. The lot is elevated and the waterfront is a mix of sand, rock and natural areas. Behind and to one side is over 100 acres of Crown Land. The property is located on a shallow part of the river and is across from the Dahl Forest. This can be your own personal camping destination - no booking required! (id:59911)
RE/MAX Professionals North
1002 Camp Lake Road
Lake Of Bays, Ontario
Deep in Muskoka's pristine wilderness, where Camp Lake kisses the edge of Algonquin Park, sits a traditional two-bedroom cabin that whispers of simpler times. Step through the door and feel decades melt away. This isn't just a cottage it's a portal to the cottaging days of our youth, when mornings began with mist dancing across crystal waters and evenings ended with the haunting call of loons beneath starlit skies.The cottage embraces you with its authentic charm: two cosy bedrooms inviting peaceful slumbers, a three-piece bath with all essentials, and an open-plan living area where kitchen, dining, and sitting spaces flow together around a proper stone fireplace. The enclosed sun porch beckons for afternoon dozes with a good book, whilst mere steps away, Camp Lake's pristine shoreline awaits your morning coffee ritual.Cast your line into Camp Lake's cold, deep waters and pull up tonight's dinner - brook trout, lake trout, yellow perch, or feisty smallmouth bass all call these waters home. Fire up the barbecue, and let the day's catch become a feast shared with loved ones as the sun sets over Algonquin's endless green canopy. Wake to mist rising off the water like nature's own theatre curtain. Spend sun-drenched days exploring, paddling silent waters, or simply doing absolutely nothing at all. As evening settles, gather round the stone fireplace for board games and stories keeping autumn's chill firmly outside. This is cottaging as it was meant to be: uncomplicated, authentic, soul-restoring. No bells and whistles, just the essential ingredients for memory-making: clean water, fresh air, and time that moves at nature's pace. Remotely positioned on Camp Lake, in north Lake of Bays and hugging Algonquin Park's western edge, this property offers something increasingly rare - a slice of Muskoka history where true cottage life endures. Here, worries dissolve like morning mist and the only schedule that matters is sunrise and sunset. (id:59911)
Royal LePage Lakes Of Muskoka Realty
1235 2nd Avenue E
Owen Sound, Ontario
Welcome home to this 3-bedroom, 1-bathroom century home nestled in the heart of a vibrant downtown location with convenient access to shopping, restaurants, the harbor and parks, all just steps away. This cozy home is complemented by a thoughtful layout, with functional living, dining and kitchen space on the main floor. Furthermore upstairs you will find a full 4 piece bath and 3 spacious bedrooms, providing space for a whole family. One of the top features of this home is the abundance of parking for a downtown location and a fully fenced rear yard with new Mennonite style shed. Simple yet well kept and pride of ownership is evident. Don't miss out on this fantastic home or investment opportunity. Seller is open to offers, price is negotiable. Schedule your viewing today! (id:59911)
Century 21 In-Studio Realty Inc.
319370 Grey Rd 1 Road
Georgian Bluffs, Ontario
Welcome to this beautifully renovated side split home, nestled in a quiet family neighbourhood just North of Owen Sound. Thoughfully updated throughout, this home boasts a custom designed kitchen with hardwood floors and an open concept main floor kitchen, living and dining area with walkout to rear yard; that's perfect for entertaining. The second level has a spacious primary bedroom with walk-in closet and ensuite privileges, offering a quiet retreat. Two more bedrooms and the full bath finish the second level. The lower level includes a cozy family room with wood stove and stylish bar area, plus a dedicated office or fourth bedroom, and another full bathroom. This is ideal for anyone working from home or hosting guests. The basement offers even more living space with a large games/workout room and two ample storage rooms. This home is the perfect blend of modern comfort and functional space. The exterior detached double garage allows a great space for any handyman and the backyard oasis, gives a quiet place to relax beside the newer (2022) in-ground pool and hot tub area. (id:59911)
Ron Hopper Real Estate Ltd.
18 Burnt Log Crescent
Toronto, Ontario
Welcome to this bright and expansive 3,180 SQFT two-storey home in the prestigious Markland Woods community! Step inside this sizeable family residence to the striking entrance with beautiful slate tiles, leading you into a warm and inviting main floor. The show-stopping, sun-drenched sunroom with stunning high ceilings and picturesque views of the backyard is a perfect spot for relaxation and entertaining. Enjoy the convenience of main-floor laundry and a large home office, perfect for remote work. Upstairs offers four generously sized bedrooms, including an oversized primary suite with a versatile adjoining fifth room—perfect for a nursery, dreamy walk-in closet, or private dressing room. The primary bedroom also features an ensuite bathroom and two oversized closets.This property is a blank canvas, offering endless potential to customize and tailor it to your family’s needs. With an additional 1,360 SQFT of unfinished basement space, the possibilities are limitless—whether you envision a home gym, media room, or a large family area, you can create up to 4,500 SQFT of total living space. Nestled in a quiet family-friendly area, Markland Woods offers a fantastic sense of community with great schools including Millwood French Immersion, parks, and recreational facilities. Enjoy the nearby Bloordale Park, the home field of the Bloordale Baseball League and featuring tennis courts and extensive sports programs. Plus, Millwood Park, the Markland Wood Golf & Country Club, Neilson Park Creative Arts Centre, a short drive to Centennial Park, and much more! Located near Sherway Gardens with easy access to Highways 401, 427, and the QEW/Gardiner Expressway. Experience the charm of mature tree-lined streets, well-maintained properties, and a vibrant community. With four schools, two large parks, and a welcoming atmosphere, Markland Woods is the perfect place to call home! (id:59911)
Real Broker Ontario Ltd.
24 Fraser Avenue
Hamilton, Ontario
Incredible infill lot. House has been torn down and completely leveled. Recently serviced with new sanitary, storm and 1 inch copper water line. Ready to build your dream home. (id:59911)
RE/MAX Garden City Realty Inc.
4844 Cherry Avenue N
Lincoln, Ontario
A fantastic opportunity to work/live on one property and enjoy luxurious living in the well appointed 5,286 sqft of beautiful bungalow. (id:59911)
Royal LePage NRC Realty
115 Pelech Crescent
Hamilton, Ontario
Stunning and well-kept 4-bedroom, 2.5-bath home in the highly desirable Summit Park community, offering over 2,000 sq. ft. of bright, open-concept living space. The main level features a spacious eat-in kitchen with breakfast bar, pendant lighting, and stainless steel appliances, opening to a dining area with patio doors leading to the backyard. The cozy family room includes hardwood floors and recessed lighting. Upstairs, the primary suite boasts a walk-in closet and a spa-like ensuite with a double vanity and a custom glass walk-in shower. Three additional bedrooms are bright and airy. The professionally finished basement includes a rec room wired for surround sound and a rough-in for an additional bathroom. Set on a premium lot backing onto green space, the fenced backyard features a new deck, shed, and playset-perfect for families. Additional highlights include California shutters, updated central A/C, upgraded underpad, double garage with inside entry, and gas line for BBQ. Walking distance to top-rated schools and close to parks, shopping, and highway access. (id:59911)
Royal LePage Macro Realty
261 Broadacre Drive
Kitchener, Ontario
Welcome to 261 Broadacre Drive, Kitchener A Masterpiece of Modern Elegance at this price! Step into a world of luxury with this exquisite Bristol Model home, just a few months old House, boasting a Fully finished basement by the builder. Thoughtfully designed with 4 spacious bedrooms, 5 lavish bathrooms, this residence perfectly balances comfort, style & Luxury. As you enter, a gracious foyer welcomes you at main level where The engineered hardwood flooring flows seamlessly throughout, adding a touch of refinement to every corner. The Living room is a cozy haven, centered around a stylish gas fireplace creating an intimate retreat for relaxing. The dining room is perfect for hosting memorable family gatherings. The heart of this home is the gourmet kitchen, Featuring upgraded LG stainless steel appliances, including a built-in oven, electric cooktop, French door refrigerator & a dishwasher. Breakfast bar adds a casual dining space, and the dinette area, with its large sliding doors, welcomes an abundance of natural light. The main floor is further enhanced by a laundry room & a stylish powder room. Moving Upstairs, there are 4 spacious bedrooms with the primary suite, featuring a dramatic coffered ceiling, an expansive walk-in closet & 5pc ensuite is a spa-like retreat. Three additional generously sized bedrooms provide ample space for family & guests. The Jack-and-Jill bathroom offers convenience for two of the bedrooms, while the fourth bedroom enjoys its own private ensuite. The finished basement is an entertainers dream, featuring 9-foot ceilings and a full bathroom. This versatile space is perfect for a recreation room, home theatre, or even an in-law suite. Located just minutes from St. Josephine Catholic School & RBJ Schlegel Park, this home is ideally located in a sought-after neighborhood, just a short distance from Top-rated schools, trails, community centers & many other amenities. Don't miss the opportunity, Schedule your showing today! (id:59911)
RE/MAX Twin City Realty Inc.
533-537 Christina Street N
Sarnia, Ontario
CALLING ALL INVESTORS & ENTREPRENEURS! TWO TENANTED PROPERTIES! UNBELIEVABLE INVESTMENT OPPORTUNITY TO OWN TWO COMMERCIAL & RESIDENTIAL MIXED-USE BUILDINGS KNOWN AS #533 & #537 CHRISTINA ST.N., SARNIA. 72' FT OF FRONTAGE X 132' DEPTH LOTS OF PRIME REAL ESTATE WITH HIGH VISIBILITY AND TRAFFIC COUNT SITUATED IN THE DOWNTOWN CORE, CLOSE PROXIMITY TO SARNIA'S CENTENNIAL PARK & BEAUTIFUL WATERFRONT. THIS PARCEL BOASTSRESIDENTIAL TENANTED APARTMENTS & COMMERCIAL BUILDINGS THAT HAVE BEEN HOME FOR OVER 60 YEARS TO ESTABLISHED FAMILY OWNED TRAVEL AGENCY & PRINTING COMPANY, BOTH SARNIA LANDMARKS, AS WELL AS A LOCAL MULTI-CUISINE TAKE OUT. THIS PACKAGE DEAL OFFERS LOTS OF ROOM TO EXPAND OR CREATE NEW BUSINESS & DEVELOPMENT. CURRENTLY, A GOOD GENERATING INCOME PER YEAR WITH A 7% CAP RATE, WHICH COULD INCREASE WITH FURTHER DEVELOPMENT OF THE LAND WITH (GC-3) GENERAL COMMERCIAL 3 ZONING. LOCATED NEAR THE BLUEWATER BRIDGES(US BORDER) & HWY 402 MAKING COMMUTING EASY. ON SITE FRONT & BACK PARKING PROVIDES EASY ACCESS FOR CLIENTELE, THE LOCATION IS YOUR BLANK CANVAS READY FOR ENDLESS POSSIBILITIES! (id:59911)
RE/MAX Metropolis Realty
10 - 8646 Willoughby Drive
Niagara Falls, Ontario
Welcome to 10-8646 Willoughby Drive, a beautifully maintained townhome nestled in the sought-after Chippawa neighbourhood of Niagara Falls. This bright and spacious unit features a recently updated kitchen and bathroom, offering modern finishes and thoughtful design that blend comfort with style. The kitchen boasts sleek cabinetry & countertops, and updated appliances- perfect for both daily living and entertaining. The refreshed bathroom includes contemporary fixtures and a clean, inviting look. Step into an open-concept living and dining area filled with natural light, leading out to a private patio- ideal for relaxing or enjoying warm summer evenings. The primary bedroom is generously sized, offering ample closet space and serene views of the quiet, well-kept complex. Located in a peaceful, friendly community just minutes from the scenic Niagara Parkway, this home offers easy access to walking trails, golf courses, local shops, and restaurants. With low maintenance and convenient one-floor living, this property is perfect for downsizers, first-time buyers, or those seeking a tranquil lifestyle close to city amenities. (id:59911)
RE/MAX Escarpment Realty Inc.
301b - 275 Larch Street
Waterloo, Ontario
3rd floor Corner unit with balcony, fully furnished 2 bedroom, 1 bathroom condo across the road from WLU's Lazaridis School of Business & Economics ~ walk to Wilfred Laurier, U of Waterloo, shopping, restaurants & transit stops. The primary bedroom has a walkout to the balcony. 2 years old with modern finishes, stainless steel appliances, granite countertops, in-suite laundry, laminate flooring and a 4pc bathroom. Unit comes complete with dishwasher, fridge, stove, stackable in-suite washer & dryer, 2 double bed frames, 2 mattresses, 1 nightstand, 2 desks, 2 chairs, 1 sofa, 1 coffee table, 1 media unit, 1 50" TV, 1 dining table, 4 chairs. The buildings at 275 Larch will include a Games Room, Theatre Room, Business Centre, Yoga Room & Fitness Room. Rent INCLUDES water, gas/heat, central air, & high-speed WiFi. Street parking or rent a spot underground for a reasonable cost from someone in the building. (id:59911)
RE/MAX Real Estate Centre Inc.
13 - 1983 Main Street W
Hamilton, Ontario
THIS HOME IS WAITING FOR YOU TO ENJOY LIFE WITH YOUR LOVED ONES. THIS END UNIT, BACKS ON TO GREENSPACE. ENJOY THE VIEWS AND THE COLOURS OF THE SEASONS CHANGE FROM THE TWO BALCONIES. SERENITY AT THE BASE OF THE ESCARPMENT. SEPARATE FAMILY ROOM WITH BALCONY WITH VIEWS AND ENJOY SEPARATE LIVING ROOM.LARGE EAT IN KITCHEN. MASTER BEDROOM WITH TWO WALKIN CLOSETS.TWO SKYLIGHTS TO GET NATURAL LIGHT ON 3RD FLOOR. FRESHLY PAINTED ROOMS AND STAIRS, NEW FLOORING ON THREE BEDROOMS. THIS IS CLOSE TO AMENITIES, LOCAL HIGHWAY, PUBLIC TRANSPORT AND MCMASTER UNIVERSITY. (id:59911)
Homelife/miracle Realty Ltd
6 - 11 Stockbridge Gardens
Hamilton, Ontario
Welcome to 11 Stockbridge Gardens A Well-Maintained Original Owner Home! This charming 3-level townhouse in the heart of Stoney Creek combines modern convenience with an unbeatable location. Thoughtfully designed for both comfort and style, this home is perfect for first-time buyers, families, or investors. The open-concept living area is ideal for entertaining, featuring a kitchen with black appliances, including a fridge, stove, and dishwasher. Enjoy the convenience of Ethernet wiring on every level and a balcony equipped with a gas BBQ hookup perfect for summer grilling. The third level houses a stacked washer and dryer, while the spacious master bedroom boasts a walk-in closet. Window coverings are included throughout for added privacy and comfort. This home is equipped with smart technology, including an Ecobee thermostat, WiFi-enabled garage door opener with keypad access, and central vacuum system. The kitchen is pre-wired for an over-the-range microwave installation. Visitor parking is available right in front of the house, making it easy for your guests to visit. Located just steps from scenic trails, Felkers Falls, splash pads, dog parks, a community pool, and a recreation center, this home offers easy highway access and proximity to several schools making it perfect for families and commuters alike. Don't miss this incredible opportunity to own a home in one of Stoney Creeks most desirable locations. Approximate Square Footage: 1100-1500 (id:59911)
Property.ca Inc.
19 Flavelle Crescent
Kawartha Lakes, Ontario
Discover the Langley Model, a beautifully maintained sun filled and spacious 4-bedroom, 2.5-bathroom home nestled in a desirable north Lindsay neighborhood in the heart of the Kawartha Lakes.. This residence boasts an open-concept design with tasteful neutral decor and numerous upgrades. The bright, spacious kitchen features an eat-in area and walkout to a private, fenced backyard with lovely gardens. An elegant foyer leads to four generously sized bedrooms, including a master suite with a jet tub, new shower, and walk-in closet. Enjoy separate living and dining areas, a main floor family room with a cozy gas fireplace, and a partially finished basement with potential for customization. Includes a large shed in the back yard, new A/C 2024. (id:59911)
Property.ca Inc.
Lowr Rr - 2004 Lawrence Avenue W
Toronto, Ontario
Be proud of where you live! Newer recent construction Lower Rear Unit. 1 Bedroom, 1 Bathroom Suite In A Sought After Family Friendly Neighbourhood with nice Upgrades, Modern Kitchen With Quartz Counters And Backsplash and S/S Appliances. 4 pc bathroom and It's own Washer And Dryer. Great Location Near Many Area Amenities And Transit. Professionally Managed. Carefree Living At Its Finest. (id:59911)
Landlord Realty Inc.
6612 Harmony Hill
Mississauga, Ontario
24hr irrevocable, please. Attach Schedule A & B to all offers. Rental Application, ID, Full Equifax Credit Report, Proof of Employment and Three Most Recent Pay Stubs Required. Tenant Pays 60% of Utilities and Must Provide $2m Tenant Insurance. Also available with all utilities included (except wifi & cable) for $5,500. Basement: 1,405 sqft, 3 bedroom, 2.5 bathroom with a full kitchen will also be available for rent later. $ 2,900 or $3,300 with all utilities included (except wifi & cable). The backyard will be shared with the basement unit. Upper unit comes with 2 garages and 2 driveway parking spots only!! No exceptions. (id:59911)
Exp Realty
883 Fowles Court
Milton, Ontario
Spacious & Versatile Townhouse with In-Law Suite & Entertainers Dream Deck!Welcome to this beautifully maintained 3+1 bedroom, 3-bathroom townhouse offering functionality, flexibility, and comfort in a sought-after family-friendly neighborhood. The open-concept main kitchen features modern finishes and flows seamlessly into the living and dining areas, all accented by elegant laminated floors. The master bedroom offers a semi-ensuite bathroom for added convenience.Enjoy the benefit of two laundry areas, a full kitchen, and a separate kitchenette and full bathroom in the finished basement ideal for in-laws or as a potential income-generating unit with private entrance through the garage. Step outside to a massive backyard deck, perfect for entertaining, summer BBQs, or relaxing get-togethers with family and friends.Backing onto an elementary school yard with no rear neighbors, this home offers peace and privacy while being just minutes from shopping, churches, schools, and public transportation. A rare opportunity that combines space, location, and investment potential! (id:59911)
Sutton Group Realty Systems Inc.
802 - 1701 Lampman Avenue
Burlington, Ontario
Welcome Home to this charming and move-in-ready 2-bedroom, 1-bath ground floor suite in the vibrant and sought-after Uptown neighbourhood! Perfect for first-time buyers or those looking to downsize, this cozy home offers comfort, convenience, and unbeatable value.Enjoy two owned parking spacesa rare find!along with low maintenance fees in a quiet, safe, and well-maintained complex. The suite features a spacious open concept layout with ensuite laundry, a storage closet, and both front and side terraces for added outdoor living.In close proximity to shopping, restaurants, parks, top-rated schools, and excellent commuter access to the 407, QEW, Appleby GO Station, and public transit.Book your private showing today ! (id:59911)
RE/MAX Hallmark Alliance Realty
705 - 4065 Confederation Parkway
Mississauga, Ontario
Experience the best of modern condo living with this spacious 1-bedroom plus den unit in the highly sought-after Wesley Towers. Situated just steps away from the vibrant Square One Mall, Sheridan College, and community centres, this prime location also offers quick access to the GO Station for an effortless commute. This stylish condo includes a dedicated parking spot and a generously-sized locker for extra storage. Residents enjoy an array of exceptional building amenities, including a full-sized gym, versatile meeting and study rooms, and a serene rooftop garden. Don't miss the opportunity to make this exceptional property your new home!Experience the best of modern condo living with this spacious 1-bedroom plus den unit in the highly sought-after Wesley Towers. Situated just steps away from the vibrant Square One Mall, Sheridan College, and community centres, this prime location also offers quick access to the GO Station for an effortless commute. This stylish condo includes a dedicated parking spot and a generously-sized locker for extra storage. Residents enjoy an array of exceptional building amenities, including a full-sized gym, versatile meeting and study rooms, and a serene rooftop garden. Don't miss the opportunity to make this exceptional property your new home! (id:59911)
Fortune Homes Realty Inc.
1704 - 50 Elm Drive E
Mississauga, Ontario
Stunning updated two-bedroom Condo with breathtaking North views. Welcome to the Aspenview, this beautifully updated 2 bedroom condominium Offering modern living in the heart of Mississauga. This bright & spacious unit features an open-concept layout with hardwood floors throughout, creating a seamless flow between the living room, dining room, and den/laundry room. This updated kitchen boasts sleek cabinetry, contemporary finishes, and stylish modern light fixtures. (includes updated modern appliances). Enjoy the convenience of 1- 4pc bath and 1-2pc bath, perfect for both guests and residents. The condo also includes a large storage closet, a spacious locker, and 2 parking spots for added convenience. Floor to ceiling modern roller blinds complement the expansive windows, framing spectacular north-facing views of Mississauga. Close to transit, shopping, library and Arts centre. Do not miss this opportunity to own a move-in ready home in a prime location! (id:59911)
Sutton Group Elite Realty Inc.
134 Sabrina Drive
Toronto, Ontario
Charming Bungalow for Lease in Martin Grove Gardens! This 3-bedroom bungalow is nestled in the highly desirable Martin Grove Gardens community. Offering incredible potential for renovation or expansion, the home features a separate side entrance to a full-height basement complete with a 3-piece bathroom, large laundry area, workshop, and spacious rec room. Property and appliances are being leased in as-is condition. Enjoy unbeatable access to Highways 427 & 401, as well as Pearson Airport. A fantastic opportunity in a prime location! (id:59911)
RE/MAX West Realty Inc.
