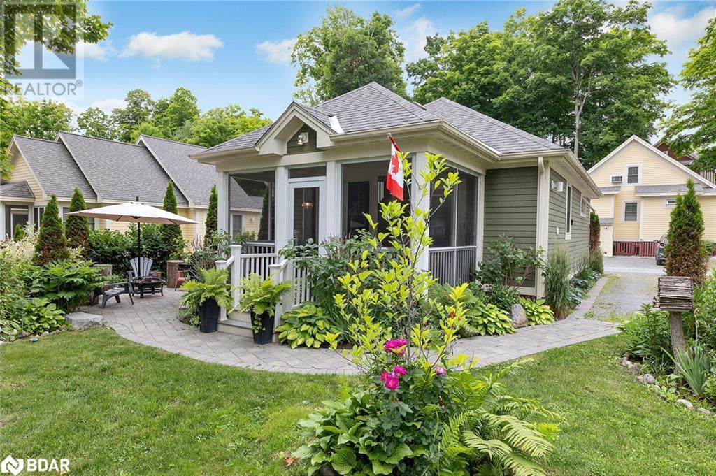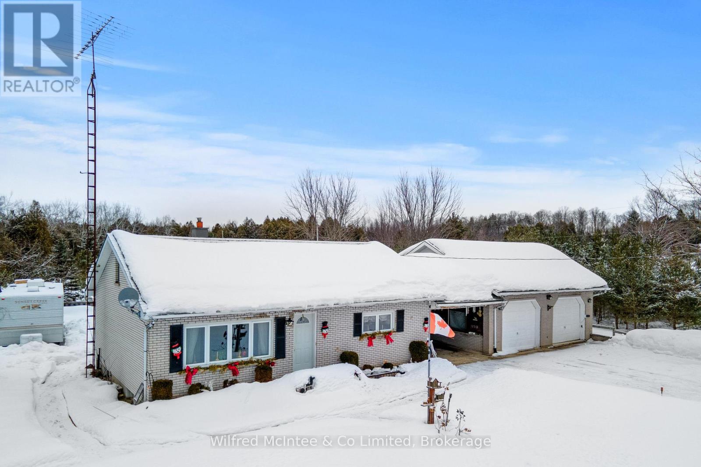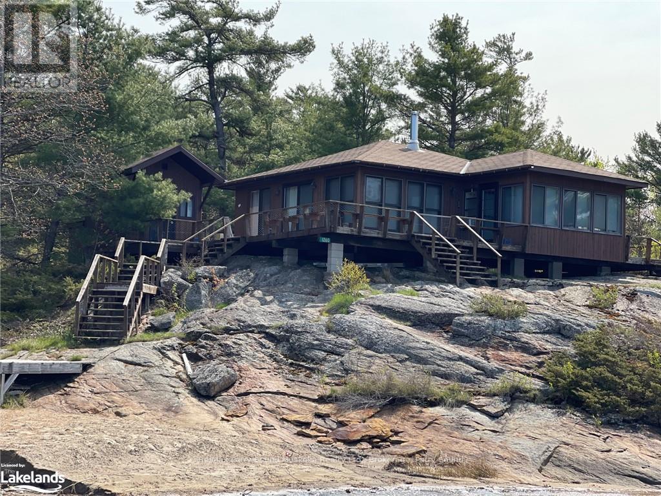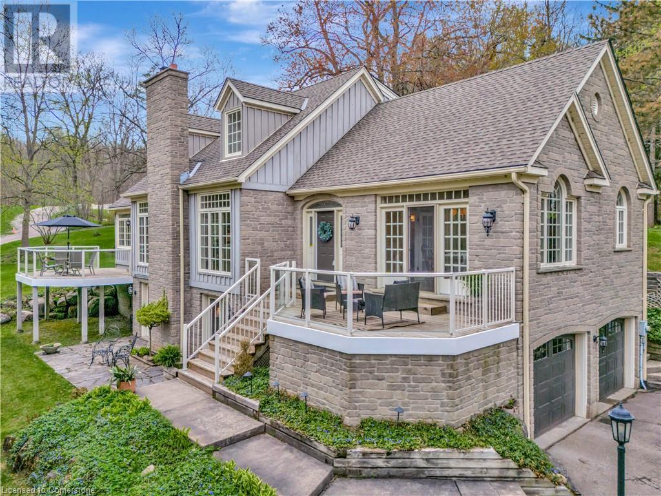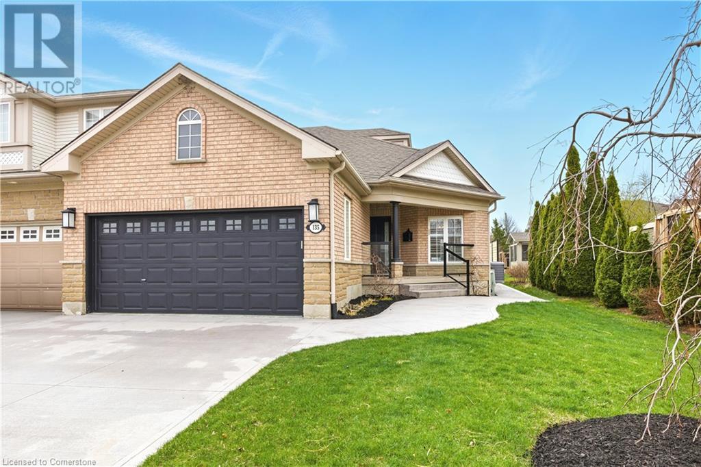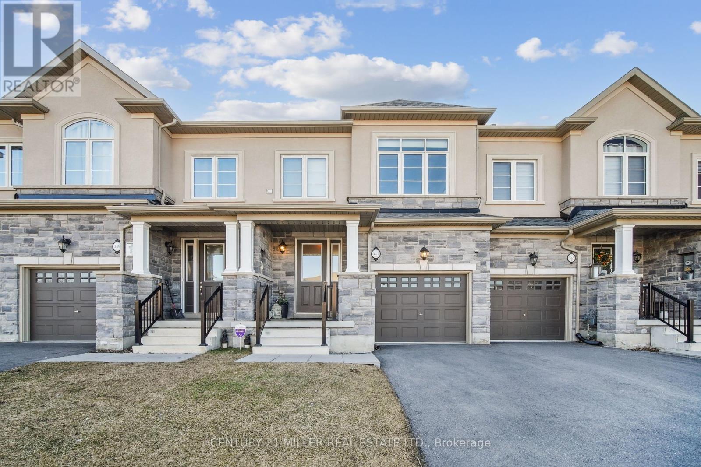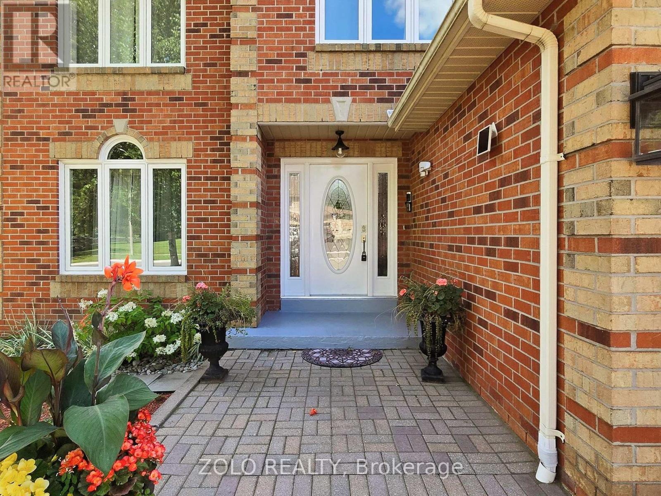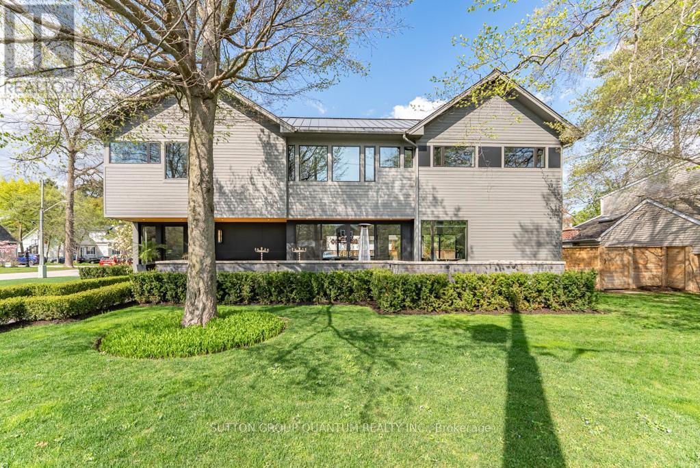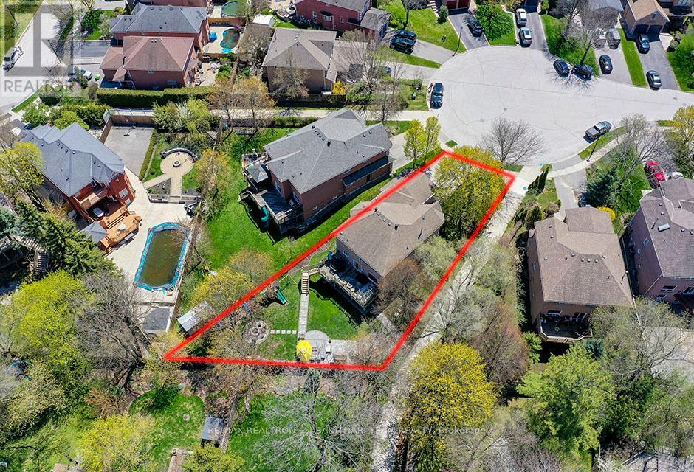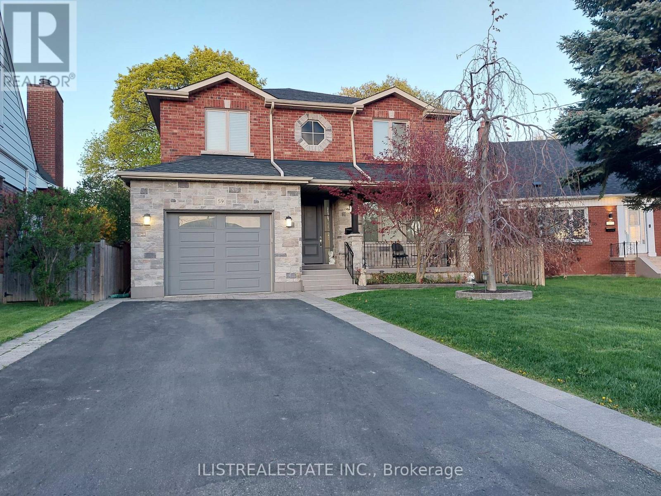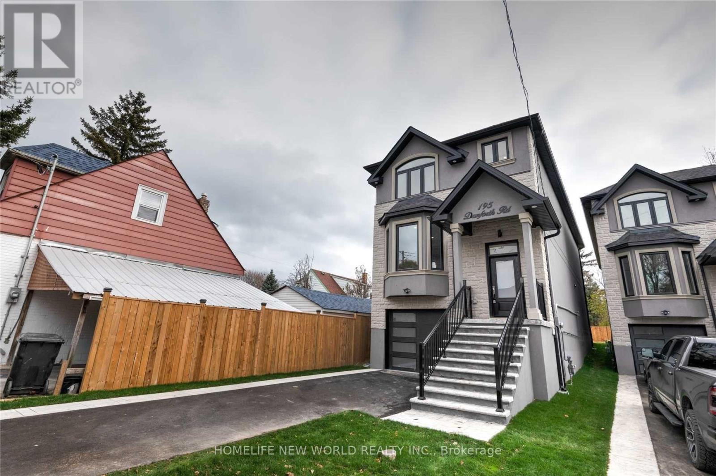30 Hillhurst Boulevard S
Toronto, Ontario
"Experience unparalleled luxury in the heart of Lytton Park! This exquisite townhome offers top-tier amenities, including a spacious primary suite, gourmet kitchen, and elegant design features, including 10' ceilings on the main floor. Surrounded by top-rated schools in Toronto, all within walking distance. Enjoy the convenience of a private 4-stop elevator and a garage with ample storage. This dream home is thoughtfully designed with modern finishes and abundant natural light. Step out to the rear terrace, or admire the modern open riser staircase and contemporary accent lighting. Ideally located, residents can walk to nearby parks, top-rated schools, public transit, and a variety of fine shops and eateries. This is urban living at its finest, combining sophistication and convenience in one of the city's most desirable neighborhoods. Garage access to the house with the convenience of an elevator at the door. Entrance door is facing to the Hillhurst Blvd. (id:59911)
Royal LePage Your Community Realty
1409 - 438 Richmond Street W
Toronto, Ontario
Step into a world of timeless elegance in this stunning 2-bedroom, 2-bathroom condo at this fabulous Art Deco building. The expansive private terrace (complete with awning and water bib) offers south facing forever panoramic views of the vibrant cityscape and sneak peaks of the lake. Imagine enjoying your morning coffee or evening cocktails against this spectacular backdrop. The well thought out floor plan feels more like a bungalow in the sky with room to entertain and have personal privacy. The kitchen offers both style and functionality and a large walk in pantry and laundry room. The two generously sized bedrooms provide comfortable retreats with the primary bedroom featuring an ensuite bathroom for added privacy and an oversized walk-in closet. The kitchen and both washrooms have been updated and the appliances are new. With excellent on site management and 24 hour concierge, great amenities and 3 high speed elevators you will love the vibe of the Morgan. The location is superb, steps to Queen West, the Waterworks food hall, transportation and the financial district, this is truly elevated urban living. (id:59911)
Royal LePage Estate Realty
Entire Property - 252 Church St Street Nw
Toronto, Ontario
Best Deal! Must See! Toronto Center! Brand New! Never-Lived-In! Really Luxury! Quite Bright! Unique Location! Very Close To All Amenities! Eaton Centre, Universities, Schools, Shopping Centers, Financial Districts, Hospitals, Entertainment Venues, TTC, Subway, Etc. Super Nice Landlord! Please Come On! Please Do Not Miss It! Fully Enjoy The Highest Quality Of Real Life !!!!! (id:59911)
Jdl Realty Inc.
#1404 - 30 Wellington Street E
Toronto, Ontario
Beautiful spacious 2+1 bedroom suite in "The Wellington". Over 1500 sq. ft. Superb location with easy walk to Metro Grocery store, St Lawrence Market, Subway, Financial District, Union Station, the underground Path, Berczy Park, fine dining, and the lake. No dogs allowed, cats allowed as per building rules. (id:59911)
Atv Realty Inc
7 Hollow Lane
Cherry Valley, Ontario
Welcome to 7 Hollow Lane, a well-appointed Heritage model cottage in the Hollows area of East Lake Shores a gated, seasonal community on East Lake in Prince Edward County. This 2-bedroom, 2-bath layout features a smart split design with bedrooms on opposite sides for added privacy. The main bedroom has a 3-piece ensuite, while the second full bathroom is conveniently located near the guest room. At the heart of the cottage is a bright, open-concept kitchen, dining and living area with a coffered ceiling and durable vinyl plank flooring throughout. The kitchen features granite countertops, and stainless steel appliances. The living space extends out to a screened-in porch overlooking the park perfect for morning coffee or evening chats. A private, landscaped side patio offers even more space to relax outdoors. The cottage includes all appliances, with furnishings negotiable. It comes with parking for two vehicles plus a garden shed for extra storage. Just a short walk to the adult pool, gym and beach, with full access to resort-style amenities: 2 pools, tennis, basketball and bocce courts, a gym, playground, off-leash dog park, walking trails, and 1,500+ feet of waterfront on East Lake with canoes, kayaks and paddleboards available to enjoy. Weekly activities like yoga, aqua fit, Zumba, line dancing, crafts, movie nights and live music help create a friendly, welcoming and pet-friendly atmosphere. Open from April to October and just minutes from Sandbanks, Picton, wineries and restaurants. Monthly condo fees of $669.70 (billed 12 months/year) include TV, internet, water, sewer, grounds maintenance, off-season snow removal and use of all amenities. Rentals are optional join the on-site corporate program (which advertises on Airbnb, VRBO and more) and let them handle everything, or manage it yourself. A fantastic seasonal retreat or investment in the heart of the County. (id:59911)
Royal LePage Connect Realty Brokerage
Royal LePage Connect Realty
2606 - 825 Church Street
Toronto, Ontario
Spacious 2-bedroom + den condo at 825 Church Street, offering modern living in a prime location. This bright unit features an open-concept layout, sleek finishes, and a private balcony. The versatile den is perfect for a home office or extra living space. Includes 1 parking spot. Enjoy top-tier amenities, including a gym, indoor pool, party room, and 24-hour concierge. Steps to Yorkville, transit, dining, and shopping. Property is currently Tenanted. (id:59911)
Century 21 Percy Fulton Ltd.
403343 Grey Road 4
West Grey, Ontario
Don't miss your chance at this very cute country property with a 2 bedroom brick bungalow. This home is easily accessible with main floor laundry offering a 2 car garage and a carport. The house shingles have been replaced in the last couple months with 50 year shingles offering transferable warranty. Conveniently located only minutes from Durham or 15 min to Hanover or Flesherton. These properties are highly sought after, so act now and book a private showing. (id:59911)
Wilfred Mcintee & Co Limited
1260 Georgian Bay
The Archipelago, Ontario
SHAWANAGA BAY - READY TO GO! Fully renovated in 2019, this move-in ready cottage has 3 bedrooms and 3 bathrooms between the main cottage and bunkie. The kitchen is fully equipped, including a built-in microwave and dishwasher. A fully windowed dining room seats 12 and offers glorious views of the bay. Full hydro service allows heating by baseboards and window air conditioning, when needed. A WETT-certified wood stove and fireplace provides additional warmth and atmosphere. A spacious living room with high ceilings features expansive views to the south and west. Satellite TV and wireless internet offer modern conveniences as well. A new septic was installed in 2022 and a filtration system provides drinkable water to all faucets. A separate laundry hut houses a full-sized washer and dryer. The on-shore boat house offers excellent storage for marine equipment and outdoor furniture. The long view down the bay is magnificent, with its prevailing south-west wind and incredible sunsets: a prime location for sailing and other water sports - or just lounging on the sand beach or dock. The regular breeze keeps it cool and greatly minimizes the bugs. The neighbourhood is very private with Crown land behind and to the south. Pointe au Baril marinas are about 10 minutes away by boat, and the popular Ojibway Club is a similar distance to the south. All buildings have been reshingled as of May 2024. (66030533) (id:59911)
RE/MAX Parry Sound Muskoka Realty Ltd
4053 County Rd 36
Trent Lakes, Ontario
Escape to this captivating raised bungalow, nestled in a peaceful natural setting. Featuring 3+1 bedrooms, 3 baths and a 2nd kitchen. This home offers a luxurious lifestyle with its stunning indoor heated saltwater pool - enjoy summer year-round! Relax in the hot tub or unwind in the infrared sauna. The main floor offers 3 bedrooms and 2 bathrooms, complemented by an open-concept design. The kitchen, dining area, and living room flow seamlessly together, illuminated by an abundance of natural light streaming through the large main floor windows. The basement is fully equipped for multi-generational living offering a bright, finished lower-level with a walkout, a kitchen, a 4th bedroom and an exercise room. The property also features a generous 36' x 28' insulated shop with a 16' ceiling and 2 overhead doors, the front is 12' x 12' and the back is 8' x 8'. Attached to the shop is an oversized 2-car garage. Additionally, a garden shed is included to conveniently store your tools and outdoor equipment. With a Pre-List Home Inspection completed, this unique property offers boundless opportunities. Don't let summer end - live it here every day of the year! (id:59911)
Royal LePage Frank Real Estate
31 Corbin Street
St. Catharines, Ontario
An Absolute Show Stopper!! One Of The Most Demanding Neighborhood Of St. Catharines Offering An Immaculate 3 Bedrooms & 3 Washrooms 2 Story Townhouse. Welcoming Home Offer Spacious Com Living/Dining With Large Windows, Open Concept, Modern Kitchen Wit S/S Appliances And Combined With Dining Area With W/O to Spacious Backyard To Entertain Big Gathering With Situated In A Desirable Neighborhood, 2nd Floor Offers Large Master Bedroom W 4 Pc Ensuite, Walk in Closet, 2 Other Good Size Rooms With Close/Windows. Backyard Entrance Through Garage, NO Side Walk, Concrete Extra Long Driveway Can Accommodate 2 Cars Plus 1 Inside Garage, The Home Is Located Just A Stones Throw Away From Minutes to Hwy 406, QEW, Transit, Schools, Costco, Pen Centre Mall, Banks, Restaurants and All other Amenities. Convenience Is key. (id:59911)
Save Max Real Estate Inc.
414 - 93 Arthur Street S
Guelph, Ontario
Welcome to Anthem on The River WalkGuelphs premier luxury condo residence. This bright and modern 1-bedroom, 1-bathroom unit offers a private balcony and is perfectly located within walking distance to Downtown Guelph, Spring Mill Distillery Pub, the River Run Performing Arts Centre, and more. Enjoy upgrades with upscale finishes including luxury vinyl flooring, a modern kitchen with Corian counters, and a Wi-Fi-enabled washer and dryer. The building features state-of-the-art amenities such as the SmartOne wall touchpad system for digital concierge access, security, visitor logs, and thermostat control. Residents also have access to a pet spa, outdoor Sunrise Deck with BBQ area, co-work studio, Anthem Social Club party room, Gym with Cycle/Fitness Club, Peloton machines and subscription, and the elegant Piano Lounge. With nearby parks, shops, and easy access to transit including VIA Rail and GO Station, this is urban living at its finest. Steps to Spring Mill Distillery, River Run Centre, and Downtown Guelph; 4 minutes to Guelph Central Station (VIA Rail & GO Transit) and the University of Guelph. Close to parks, trails, shopping, and entertainment, Unit 414 offers the perfect blend of luxury, lifestyle, and location. (id:59911)
Right At Home Realty
1298 West River Road
Cambridge, Ontario
Welcome to 1298 West River Road – Tranquility Meets Timeless Style Nestled in a breathtaking setting surrounded by mature trees and a gentle stream, this bungalow loft offers the perfect blend of peaceful country living with the convenience of city amenities just minutes away. Enjoy picturesque views of the Grand River right across the road, with a scenic footbridge nearby for tranquil walks and outdoor adventures. Step inside to discover a spacious and thoughtfully designed home. The large primary bedroom is located on the main floor and features a stunning, recently renovated 5-piece ensuite with a free-standing soaker tub, oversized glass shower with bench seating, double sinks, and a convenient pass-through to the laundry room. The heart of the home is a bright and inviting sunroom, complete with skylights and expansive windows that fill the space with natural light. Walk out to a generous deck that’s perfect for entertaining or simply soaking in the serenity of the private, tree-lined backyard. The kitchen offers granite counters and a cozy, country feel, with a walkout to a second, smaller deck overlooking the stream. Upstairs, you’ll find two generously sized bedrooms and a full 4-piece bathroom—ideal for family or guests. The expansive basement features two large walkouts, a gas fireplace, a bedroom with its own ensuite, and a dedicated craft or hobby room, offering flexible space for your lifestyle needs. Additional features include a double car garage, an abundance of large windows throughout, and a beautifully landscaped yard with peaceful natural elements. This is a rare opportunity to own a unique and serene property in a coveted location—country charm just minutes from the city. (id:59911)
RE/MAX Twin City Realty Inc. Brokerage-2
RE/MAX Twin City Realty Inc.
741 King Street W Unit# 212
Kitchener, Ontario
Welcome to this beautiful Studio- Condo which is located close to the downtown. This is an Open concept style property with upgraded kitchen and appliances. It offers decent space for your living room and bed. It also Offer fully upgraded bathroom, in-house laundry and Balcony. Amenities, highway, and schools are closed by. Do not miss it! (id:59911)
RE/MAX Twin City Realty Inc.
135 Reiber Court
Waterloo, Ontario
The absolute BEST that Beechwood West has to offer! THIS is the one you’ve been searching for. This end unit, FREEHOLD townhome has been upgraded & improved from top to bottom and inside out. With over $350,000 invested in improvements over the last 5 years YOU get to inherit the home of your dreams. A formal dining room boasting a crystal chandelier & superb wainscoted walls, a main floor primary bedroom with walk-in closet & ensuite privilege door to a stunning 4 piece bath accented with a granite topped vanity with double undermount sinks and oversized shower with glass sliding doors. You are going to fall in love with the custom designed Chef's kitchen! It's bright and white & features quartz countertops and marble backsplash this kitchen has THREE pull out cutting boards and 2 huge pull out cutlery organizer drawers! Other extras include a double undermount sink, soap dispenser & pantry faucet plus a pull out recycle bin. Your living room has a gas fireplace surrounded by a gorgeous white mantle & a walkout to your patio retreat! Let's explore the lower level. An amazing, spacious recreation room with a stunning black wall mounted electric fireplace & the perfect games area complimented with a wet bar finished with a 9'6 granite counter. Be sure to explore the ample drawers in the cabinet. Deep drawers plus 3 unique wine storage drawers too! Lastly tons of storage & a full 4 piece bathroom. There is a 2nd bedroom or guest room on the lofted area that offers a large walk-in closet & a 3 piece ensuite with a quartz undermount sink. The exterior of the home offer very little maintenance for you. A double wide concrete drive, recent concrete walkways and a superb concrete and stone patio and handy storage shed! Here are just some of the extras...ALL flooring has been replaced with hardwoods, ceramics & luxury vinyl plank. California shutter throughout (even the garage), all new light fixtures, epoxy floor in the garage & so much more. A complete list is available. (id:59911)
RE/MAX Solid Gold Realty (Ii) Ltd.
347 Raymond Road
Hamilton, Ontario
Welcome to this stunning newly built executive townhome in the heart of Ancaster's desirable Meadowlands. Thoughtfully designed with modern finishes and an open-concept layout. The main living areas feature hardwood flooring, upgraded light fixtures, pot lights, and custom window coverings throughout. The modern white kitchen includes stainless steel appliances, quartz countertops, a stylish backsplash, and an island with a breakfast bar overlooking the dining area and sunlit living room with a gas fireplace, custom built-ins, and walk-out to the yard. A mudroom, powder room, and garage access complete the main level. Wood stairs with wrought iron spindles lead to the upper floors where you'll find four spacious bedrooms. The primary suite offers a walk-in closet and luxurious 5-piece ensuite. Two additional bedrooms share a modern 4-piece bath, while the fourth bedroom on the top level includes its own 4-piece ensuite and balcony access. Enjoy the convenience of upper-level laundry, and a location just minutes from Tiffany Hills, parks, schools, shopping, the Linc, and more! (id:59911)
Century 21 Miller Real Estate Ltd.
209 - 430 Pearl Street
Burlington, Ontario
Elevate your urban lifestyle with this impeccably renovated condo, now available for rent in downtown Burlington. Located within a highly sought-after boutique building, this executive residence promises unparalleled convenience and luxury.Immerse yourself in the amazing surroundings of downtown living, where trendy restaurants, pubs, parks, the lake, the iconic Brant Street Pier and Spencer Smith Park are all within arm's reach.This prime location offers endless possibilities for enjoyment and relaxation.Commute with ease thanks to the proximity to the GO station and nearby highways, making travel a breeze. Enjoy the exclusive amenities that enhance your living experience, including underground parking, car wash facility, social room, and rooftop BBQ area. Rarely offered - All utilities are included in the listed rental amount. (id:59911)
Royal LePage Estate Realty
58 - 1480 Britannia Road West W
Mississauga, Ontario
Indulge yourself in this carpet-free property with large windows that flood the rooms with ample natural light and fully fenced backyard with the ability to step onto the deck with gorgeous views to the parks and greens. This well maintained townhouse features with bright kitchen with branded stainless steel appliances and a spacious family room in the main level, 3 bedrooms in the upper level, andone room in the ground level which can be used as a separate bedroom or office. There are 2 full bathrooms in the upper level and one powder room in the hallway to the main level. Walking distance to groceries, restaurants, shops, banks and buses at Britannia & Creditview intersection in Mississauga. Tenant pays for gas, hydro, water & cable/internet. (id:59911)
Queensway Real Estate Brokerage Inc.
141 Kenpark Avenue
Brampton, Ontario
Experience The Epitome Of Luxury In This Recently Renovated Seven-Bedroom Family Home.This house is located in the famous and seclusive Stone Gate. Design for entertaining families and friends with a beautiful kitchen, family room, 7 bed rooms, 6 cars parking, cathedral ceiling basement with bar, pool table, huge fireplace.To pull all together, a outstanding backyard with swimming pool outdoor kitchen with full size lamb grill smoker and breakfast grill.While entertaining your families and friends, the look of the pound and surrounding deliver to you the Muskoka feel.No need to jump in your car to go up north in the summer or winter to enjoy nature activities. all is there for you at 141 Kenpark Ave. Step Into The Vast Backyard, Providing Unparalleled Privacy Amidst Beautifully Lined Trees.Ravine at back , Tennis court , walking distance to Heart Lake Conservation. Spent more than 275K on renovations . The Aesthetically Finished Basement Adds Versatility To The Living Space. Please look at feature sheet attached for upgrad (id:59911)
Zolo Realty
387 Watson Avenue
Oakville, Ontario
This striking contemporary home offers a seamless blend of modern design, true open-concept living, & refined functionality. Located on one of the most charming streets in Old Oakville, clean lines, expansive windows & impressive architectural details such as a metal roof, dark wood siding & decorative aluminum panels give this home maximum curb appeal. The house was designed with 10' ceilings on the main to maximize natural light & create a sense of calm, yet vast, open space. The large entryway features a lighted stone accent wall. At the heart of the home you will find a state-of-the-art kitchen featuring sleek white cabinetry, a large island with quartz countertops & b/i top of the line Wolf & Sub Zero appliances. The spacious dining area flows effortlessly into the living space & oversized sliding glass doors open onto a private outdoor patio, perfect for entertaining or relaxing in the west facing sunlight. The living room features a gorgeous three sided gas fireplace with floating shelves. Speakers are located throughout for easy entertaining & daily enjoyment. Upstairs, the primary suite is a luxurious retreat featuring a huge walk-in closet & spa-inspired ensuite bathroom c/w in-floor heat, double vanity, soaker tub, glass-enclosed shower, & Japanese toilet. Three additional bdrms, all enjoy ensuite privileges providing flexibility for family, guests, or home office spaces. Discover the ultimate comfort and versatility in the expansive basement featuring 9'ceilings & in-floor heat. A recreation room, games area, 5th bdrm & 3-piece bath compliment this space, perfect for unwinding. This home includes two energy efficient furnaces, two A/C's, ample storage, a two-car garage & outdoor parking for an additional 7. Featured on the St.Andrew's Christmas home tour, this contemporary home checks all the boxes. Whether you're looking for a family residence or a modern sanctuary, 387 Watson delivers style, comfort, &cutting-edge design in every detail. (id:59911)
Sutton Group Quantum Realty Inc.
709 - 135 Hillcrest Avenue
Mississauga, Ontario
Sun soaked west facing unit with beautiful sunset views in the heart of Mississauga. Unobstructed view. Low maintenance fees. GO station and future LRT at walking distance from doorstep. Large den currently used as second bedroom along witha spacious solarium which can be used as an office or a kids bedroom. Stainless steel appliances and double sink in the modern kitchen with lots of storage space. Amenities include 24/7 security, gym, party room, dedicated tennis court, squash court, viewing room, games room, billiard room, sauna, barbecue area, ample surface and underground parking for visitors. Minutes away from Square One mall, parks and recreation,hospital, library, places of worship, schools and major highways make this a very desirable and convenient location. (id:59911)
Ipro Realty Ltd.
353 Meegan Court
Newmarket, Ontario
**Stunning home in sought-after Summerhill Estates**, nestled on a quiet court with a premium, **DEEP PIE**-shaped lot. Featuring a fully renovated 4+1 bedroom two-storey layout, upgraded throughout with high-end quality finishes. A rare opportunity in a prime family-friendly location!" Featuring a *FULLY RENOVATED* open-concept main floor with a BRAND NEW custom kitchen, high-end granite countertops, LED lighting, and spotlights throughout. The open-concept main floor boasts a luxurious custom gourmet kitchen featuring high-end granite countertops, stainless steel appliances, and an abundance of cabinetry perfect for family living and entertaining. The kitchen seamlessly flows into a spacious family room with LED lighting and spotlights throughout, creating a bright, welcoming atmosphere. Walk out to a huge deck ideal for outdoor gatherings and entertaining. A completely remodelled laundry room with garage access adds everyday convenience. Enjoy brand new hardwood floors throughout the main level. The staircase has been fully redone with solid maple wood, leading to a beautifully appointed second floor. The primary bedroom offers a spacious walk-in closet and a 4-pcs ensuite, providing comfort and style. The fully finished basement is newly renovated with quality laminate flooring and includes an additional full MDF kitchen, large bedroom, and a 3-piece bath perfect for in-laws or extended family. Walk out to a beautifully landscaped, fully interlocked backyard oasis featuring professional gardens and an in-ground sprinkler system. Located in a prime, family-friendly neighbourhood close to top-rated schools, parks, shopping, public transit, and more. A true turn-key gem that combines luxury, comfort, and convenience!"** (id:59911)
RE/MAX Realtron Eli Bakhtiari Team Realty
1162 Andrade Lane
Innisfil, Ontario
Lovingly Maintained Family Home in Lakeside Community. Presenting this beautifully cared-for family home, ideally located just a short walk from local amenities in a sought-after lakeside neighborhood. Enjoy access to beaches, scenic bike trails, and a welcoming community atmosphere.This spacious home features 3 bedrooms upstairs with the potential for a 4th bedroom on the lower level, offering flexibility for growing families or guests. Situated on a fully fenced, oversized in-town lot, the property boasts a large deck perfect for outdoor entertaining.Recent updates include new windows and new flooring throughout, ensuring a fresh, modern feel with nothing left to do but move in and enjoy. (id:59911)
Century 21 B.j. Roth Realty Ltd.
59 Princemere Crescent
Toronto, Ontario
Stunning custom-built luxury home situated on a quiet crescent in the desirable and family-friendly Wexford area. Built in 2015, this impressive residence offers nearly 3,000 sq ft of above-grade living space plus a fully finished basement, all set on a beautifully landscaped pie-shaped lot.The main floor features a formal living and dining area with gleaming hardwood floors, a spacious family room, and a large custom eat-in kitchen with porcelain flooring, a center island, and a walk-out to a deck overlooking the private backyard. A convenient two-piece powder room and direct access to the garage complete the main level.Upstairs, youll find four generously sized bedrooms, two full bathrooms, and a laundry room for added convenience. The primary suite includes ample closet space and a luxurious ensuite bath.The finished basement offers excellent in-law or apartment potential with a separate side entrance, two large bedrooms, a full four-piece bathroom, a spacious living/rec area with rough-in for a kitchen, and a second full-size laundry room.Exterior highlights include a charming covered front porch and a professionally landscaped yard. Located close to top-rated schools, parks, TTC, Hwy 401, DVP, Costco, Home Depot, and other essential amenities, this home truly has it all.A rare opportunity to own a beautifully maintained, move-in-ready gem in one of Scarboroughs most sought-after neighborhoods. (id:59911)
Ilistrealestate Inc.
Basement - 195 Danforth Road
Toronto, Ontario
Amazing 1 bedroom apartment with 9 foot ceiling! Be the first person to call this apartment home! Excellent high end finishes. All appliances: Fridge, Stove, Washer, Dryer, Microwave. Close to shopping, TTC at your door! (id:59911)
Homelife New World Realty Inc.




