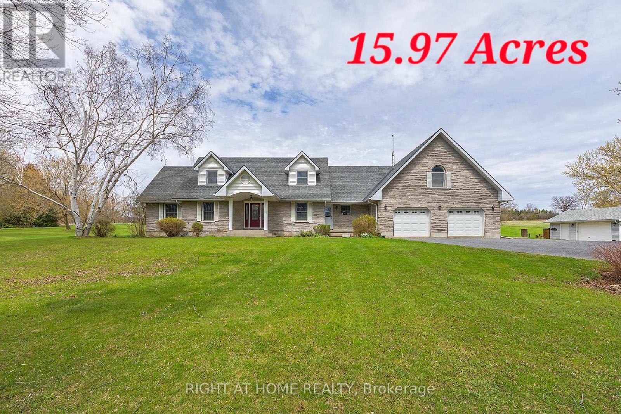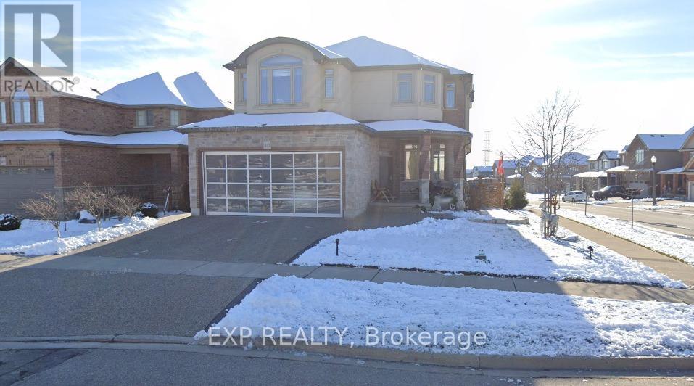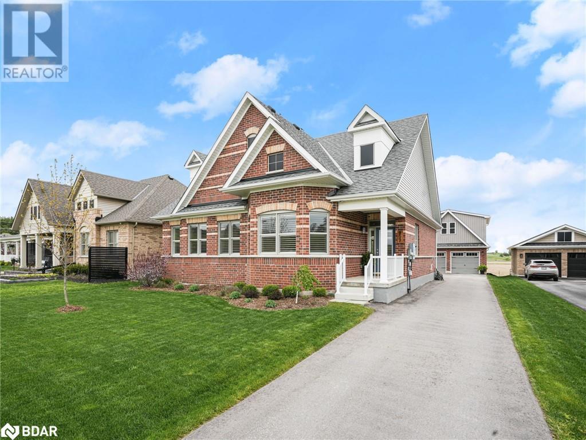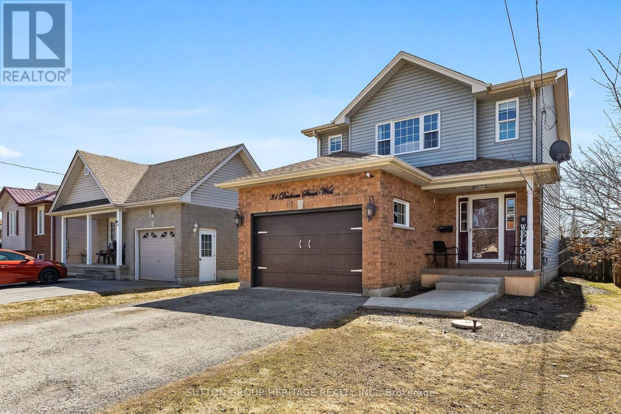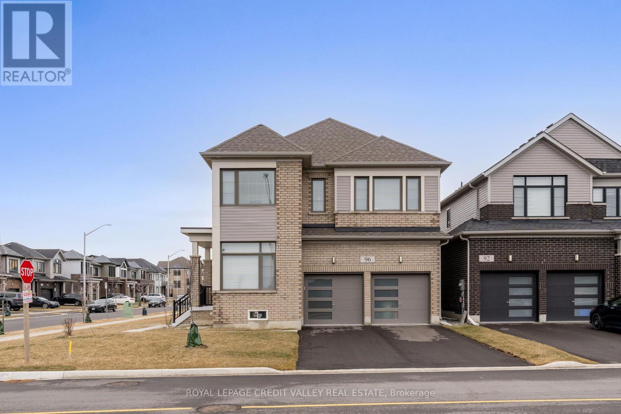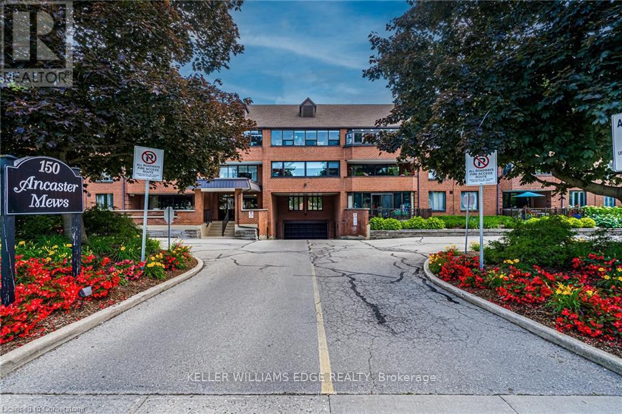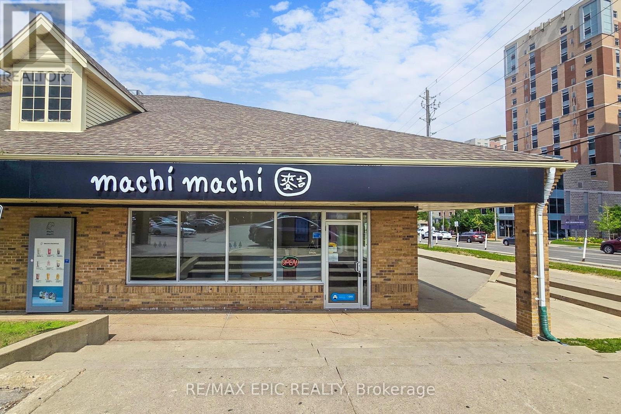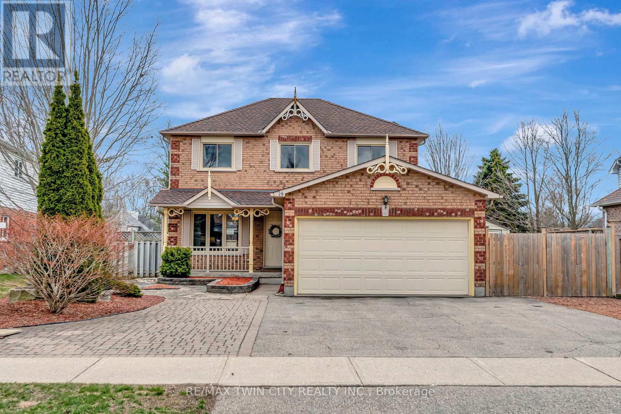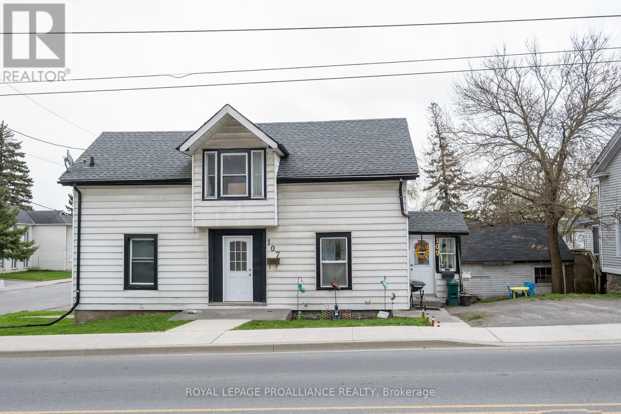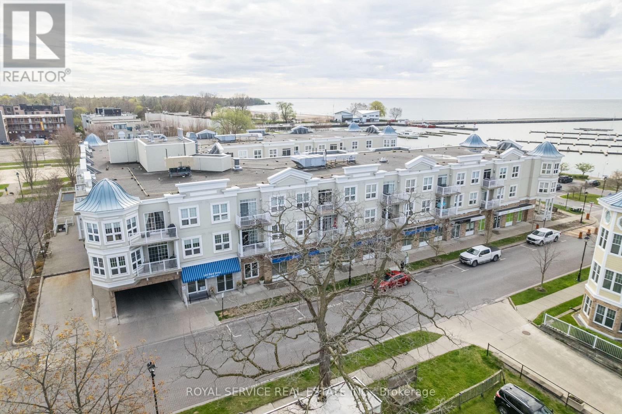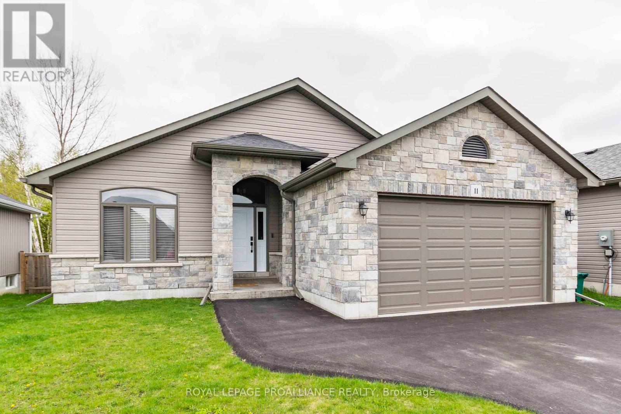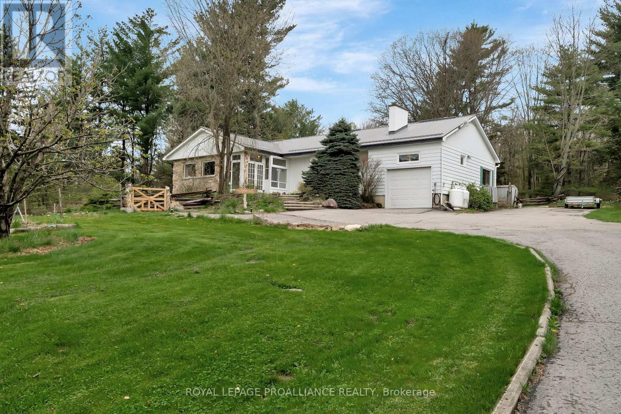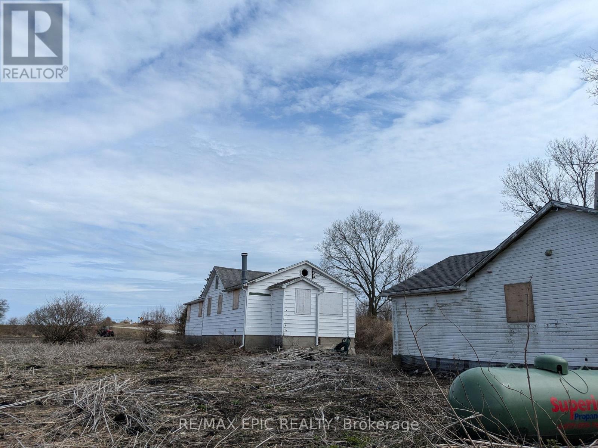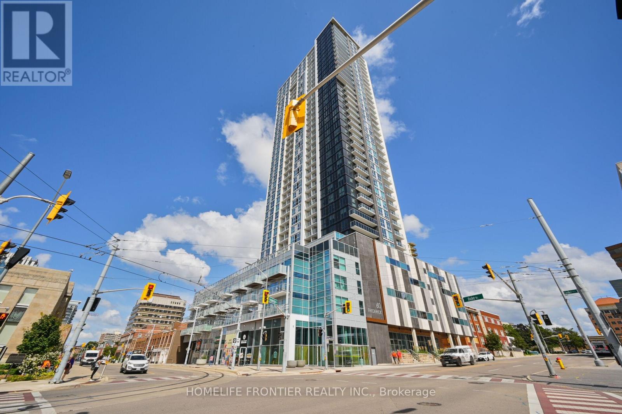595 Preston Parkway
Cambridge, Ontario
Extend your living space outdoors with this charming 2-storey, carpet-free home featuring a stunning all-season sunroom with patio doors that lead to a beautifully stamped concrete patio in a fully fenced backyard. Nestled in a well-established Preston neighborhood, this lovingly maintained home is just minutes from major highways, Costco, and Toyota. The bright, open-concept main floor showcases a fabulous kitchen, perfect for modern living. Upstairs, you'll find three spacious bedrooms and a 4-piece bathroom. The basement offers a cozy games room, 2-piece bath, and laundry area. With parking for four vehicles in the driveway plus an attached single-car garage, this home offers both comfort and convenience. (id:59911)
Executive Homes Realty Inc.
436 Galbraith Street
Shelburne, Ontario
Bright & Sunny 4 BR Bungalow, With Main Floor Primary BR + 2nd BR, & Additional BRs On Lower Level. Move-in Ready Home With 3 Bathrooms And Spacious Finished Basement, Offering Over 2,500 SqFt of Total Living Area! A Spacious, Bright Foyer Features Large Coat Closet And Access to Laundry Room. 9-Foot Ceilings Throughout. A Sun-Filled Open-Concept Living/Dining Area, Large Kitchen With Centre Island, Breakfast Bar & Ss. Appliances, Combined With A Cozy Family Room Complete With A Gas Fireplace & W/O To Patio And A Fenced Yard. Large Main Floor Primary Bedroom Featuring A 4-Pc Ensuite & A W/I Closet, Along With A Spacious 2nd BR And Additional 4-piece bath. Finished Basement Features Large Great Room, 2 Additional Large Bedrooms, And A 3-PC Bath. Lower Level Can Be Easily Converted To A Separate In-Laws Suite. Also On Lower Level, You will Find A Practical Workshop & A Cold Room Offering Plenty Of Additional Storage. Well Maintained Home, Located In A Family-Oriented Neighbourhood With Nearby Parks, Schools, Shopping And More! (id:59911)
Royal LePage Signature Realty
7349 County Rd 2
Greater Napanee, Ontario
Introducing the Prize and Heart of Greater Napanee situated on 15.97 acres of breathtaking natural beauty. This home is perfect for a growing family seeking a desirable neighbourhood. The land is also severable and offers ample utility! This beautiful and captivating property of almost 3700 sq. ft. provides a pleasant uniqueness to the term "country home". With 4+1 bedrooms and 3.5 bathrooms, the quality and versatility is second to none. The location of the home provides the utmost privacy and tranquility. You can experience peace and bliss, while residing in a prime location that's close to many amenities. This lovely home comes with a self contained studio apartment of almost 900 sq. ft. The open concept layout provides a fully equipped kitchen and 3-piece bathroom which is perfect for the in-laws, visitors or tenants. The local market rent creates a great opportunity for investment income. The interior layout provides superior comfort. The home boasts many benefits and upgrades including an elegant brand new front door which allows light to permeate, quartz countertops, prestigious hardwood floors, large and bright kitchen, a fireplace for extra coziness in the winter, spacious rooms for large gatherings, a main floor recreation room, walkout to patio through the living room, quaint closet/dressing room in the primary bedroom, an outdoor entertainment space complete with a BBQ/prep area and a well-maintained inground pool. An abundance of space to host private and public events. The basement offers a surplus of storage space and a potential for more finished square footage. The garage includes a third tandem parking space perfect for a workshop. The external green space is remarkable! Explore and embrace the joys and serenity of the great outdoors without leaving your property. A bonus building shed offers additional space for storage, business or the perfect place for you to transform. This is a great opportunity to own a generational property. Don't miss out (id:59911)
Right At Home Realty
#lower - 465 Thomas Slee Drive
Kitchener, Ontario
Basement Unit For Lease Welcome to 465 Thomas Slee Drive in Kitchener, a well-maintained 3-bedroom, 1-bathroom basement unit featuring a private entrance and a bright walk-out design that brings in plenty of natural light. Enjoy the convenience of one dedicated driveway parking spot and a spacious layout ideal for comfortable living. Located in a quiet, family-friendly neighborhood close to schools, parks, and shopping, this home offers both comfort and convenience. Rent is $1,995 plus 30% of utilities. (id:59911)
Exp Realty
227 Mary St Street
Creemore, Ontario
Welcome to this turnkey Bungalow, where everything is conveniently located on one floor and you'll appreciate the ease and comfort of everyday living in this thoughtfully designed home! Featuring a great layout, where the heart of home is centred around a beautiful kitchen, which has a large centre island and eat in area, perfect for entertaining. This space is open concept and also offers a living room with gas fireplace, and there is an additional large family room, offering more room for family to enjoy. Beyond the kitchen awaits a large back deck, the perfect backdrop for outdoor gatherings. Back inside, you will appreciate all the upgrades throughout, the large primary bedroom and ample storage space provided in the crawl space. Completing this exceptional property is a double car detached garage, which has a finished 350 sqft loft, providing versatility and additional space to suit your needs, whether it be a gym, office or used as additional living space. Situated in great town of Creemore, which offers amazing festivals, farmers markets, cafes and has all the amenities you need. This 5 year old is home is ready for you to move in and enjoy! (id:59911)
RE/MAX Hallmark Chay Realty Brokerage
3394 Dustan Street
Lincoln, Ontario
END UNIT BUNGALOW TOWNHOME! Welcome to beautiful Victoria Shores, a lovely community tucked away in the north end of Vineland on the shores of Lake Ontario with access to a private beach, walking trails and a community centre. This 2+1-bedroom home is warm and welcoming, features 3 full bathrooms, fully finished basement, and a large backyard. The main floor begins with a welcoming and spacious foyer that leads to the lovely kitchen with updated granite counters and large breakfast bar. The living/dining area is generous in size with a cozy gas fireplace, and hardwood flooring. The Primary bedroom features his and her closets, renovated ensuite with quartz counters and large glass shower. The second bedroom is bright and airy with a large bay window and could easily be used as an office/den. The main floor laundry is conveniently located just off the garage. The large basement boasts an expansive family room with a second gas fireplace, an additional bedroom, third full bathroom, and an additional room that could be used as a gym or office. The utility and cold cellar provide plenty of extra storage. The backyard is beautifully hardscaped, has a large deck and interlock patio area for entertaining, and a large shed. The single garage and driveway can park 4 cars! The Clubhouse has skyline views and is organized by the Social Committee ($44.00 monthly membership fee) and hosts various activities, games and clubs. Seconds from the QEW, and minutes to wineries, fruit stands & amenities! (id:59911)
Royal LePage State Realty
31 Durham Street W
Kawartha Lakes, Ontario
Experience The Perfect Blend Of Comfort, Light, And Functionality In This Spacious Three-Bedroom Family Home. Built In 2004 And Just Under1,400 Sq. Ft., This Charming Property Is Filled With Natural Light, Offering A Warm And Quaint Atmosphere. Set On A Rare And Desirable Lot, The Extra-Deep Backyard Is Perfect For Kids To Play, Pets To Roam, And Endless Outdoor Enjoyment. Relax Around The Fire Pit Or Take A Dip In The Above-Ground Pool Your Private Oasis Awaits. Additional Features Include A Partially Finished Basement, And Recent Upgrades Such As A/C (2020), Roof (2021), And Furnace (2021). Don't Miss This Opportunity (id:59911)
Sutton Group-Heritage Realty Inc.
223 West Oak Trail
Kitchener, Ontario
3 year New End Unit Exquisite Build By Reid Heritage Homes. This Home Features Its Own Garage Space, Driveway Parking, An Open Modern Concept And Almost 1450 Sq Ft Of Living Space! It has a massive balcony across the living/dining room perfect for entertaining. It also has a walkout balcony outside the bedroom. The Gourmet Kitchen Features Contemporary Cabinets And Sleek And Stylist Countertops And Brand New Stainless Steel Appliances. The Home Also Boasts Engineered Hardwood Throughout And Is Super Energy Efficient So You'll Save Money On Your Utilities! Located in a brand new community and just steps away from local amenities such as restaurants, stores, and is a short drive to the highway (id:59911)
Real Estate Homeward
18 Princeton Common Street
St. Catharines, Ontario
Welcome to Princeton Common Condominiums, where luxury meets convenience in this exclusive development by Brock View Homes. Meticulously designed bungalow townhome offers carefree lifestyle in prime location. 2+1 bedrooms, 3 bath w/ detached garage, featuring modern decor & high-quality finishes. Open concept living space 9 ft ceilings, California shutters & great room. Kitchen is a chef's dream w/ SS appliances, custom cabinetry, & pantry. Garden door leads to rear deck w/ gazebo, sunshade & fully fenced yard. Primary suite w/ 3-pc ensuite & walk-in closet. Good sized 2nd bdrm, shared 4-pc bath & main floor laundry. Upgraded staircase w/ railing leads to finished lower level, where a recreation room awaits w/ large window. Additional bdrm w/ double closets & 3-pc bath. Detached single garage across from unit, as well as outdoor parking space beside garage. Amenties are at your doorstep & easy access to QEW. Great for growing family & work from home ! Lot's of space /storage. Year Built: 2020! Check out out virtual tour! Condo Fees Remarks: Condo fee: $289.38 Water: $55 Total: $344.38/mth Condo Fees Incl:Ground Maintenance/Landscaping, Snow Removal.* (id:59911)
RE/MAX Realty Services Inc.
96 Yale Drive
Hamilton, Ontario
Welcome to this Absolute Showstopper Corner Detached Home. Less Than 3 Year Old, Park Facing Beauty with Wide Curb Appeal Bringing Ample Sunlight. Featuring 4 Bdr, 4 Bath, DD Entrance, 9ft Ceiling & Hardwood Flooring. Beautiful Custom Designed Kitchen with Extended Height Upper Cabinets, Pots and Pans Drawers, Movable Extended Breakfast Bar, Double Sink, Quartz Countertops, SS Range Hood/Appliances, Gas Stove & Fridge Waterline. Elegantly Designed Upstairs Layout with 3 Bedrooms Featuring Separate Attached Bathrooms For Large Families. Spacious Master Bedroom with His and Her Closets. Custom Designed Closet Organizers Throughout the House with Pantry & Laundry on Main. Modern Light Fixtures/Chandeliers, Exterior Pot Lights, Cold Storage, 200AMPS Electrical Panel & 3-Pc Basement Bathroom R/I. Central AC, Smart Garage Door Openers W/remote, Gold Warranty on all smart stainless steel appliances (except stove). Close to Hwy6/ Hwy403, Schools, Grocery and all amenities. School bus at the doorstep. (id:59911)
Royal LePage Credit Valley Real Estate
2 - 150 Wilson Street W
Hamilton, Ontario
Spacious and beautifully updated condo! This rare 2-bedroom plus den unit offers an abundance of natural light with stunning skylights and large rooms. Enjoy gorgeous garden views from your expansive living area. The kitchen and bathrooms have been tastefully updated, and superior flooring runs throughout. This unit also features a custom-built decorative fireplace and mantel. Access to an oversized rooftop terrace for very own private functions can be used for grilling, gardening or simply outdoor relaxing. Unit includes 4-parking and private storage locker. Conveniently located near public transit, shopping, dining, medical services and the Dundas Valley Conservation Area. This condo is truly a gem! Book your showing today 24 hours notice required. You wont be disappointed! (id:59911)
Keller Williams Edge Realty
1b - 140 University Avenue W
Waterloo, Ontario
Seize the chance to own one of the worlds most coveted bubble tea franchises! Ideally situated between Wilfrid Laurier University and the University of Waterloo, this prime location enjoys an impressive daily foot traffic of over 40,000. The bustling area is teeming with diverse businesses that attract a constant flow of students and visitors. Dont miss out on this exceptional opportunity to invest in a highly sought-after brand with immense potential! Key advantages include a prime location with low rent, excellent support, low maintenance, and flexible working hours. Perfect for both new and experienced entrepreneurs, this is an incredible chance to benefit from a strong brand presence in a high-traffic area. (id:59911)
RE/MAX Epic Realty
14 Broom Street
North Dumfries, Ontario
Welcome home to 14 Broom Street a home that has been well cared for and loved by its original owners for over 30 years! You dont even have to step inside to appreciate this home, with its manicured landscaping out front including shaped gardens with a stone walkway, pavers, perennial plants, cedars, and more. A covered front porch is the perfect spot to enjoy a morning coffee and bask at natures beautiful colours when in full bloom. Stepping through the front door you will find an open foyer area with enough room for all of your guests to come in at once. The kitchen and dining area is bright and showcases upgraded flooring, countertops, sink, rangehood, subway tile backsplash, and refinished cabinets from last year. The living room is just around the corner offering ample space for décor, and the neat and tidy carpeting is sure to keep your feet toasty. The main floor laundry area offers access to your double car attached garage, and a powder room completes the main floor area. On the second floor you will find your generous primary bedroom with a large walk-in closet and 4pc en-suite bathroom. Two additional bedrooms with newer carpeting and views out back, plus another 4pc bathroom complete the second level. The basement area with a large cold room is unspoiled offering you complete control over your future design and finishes. On the exterior, the SPACIOUS backyard is accessed through sliding doors from the dining area which lead you to a large newer Trex composite decking with upgraded aluminum rails, and a 10' x 14' awning. This lot size is hard to find in newer developments and offers immense space for entertaining, activities, pets, or potentially a pool! You are sure to appreciate the pride of ownership at 14 Broom Street and will love this mature neighbourhood of Ayr even more. (id:59911)
RE/MAX Twin City Realty Inc.
413 - 1350 Hemlock Street
Ottawa, Ontario
Welcome to Unit 413 at 1350 Hemlock, a stylish and upgraded suite in the newly built 360 Condos at Wateridge Village! This impressive 2-bedroom, 2-bathroom condo features approximately $20,000 in builder upgrades and offers a spacious 864sq. ft. layout (as per builder's plan).Step inside and be greeted by a bright, open space with high-end finishes throughout. The unit boasts a generous walk-in front closet, a walk-in primary closet, and convenient in-unit laundry. The sleek, modern kitchen is fitted with brand-new stainless steel appliances, quartz countertops, and ample workspace, making it perfect for cooking enthusiasts. Enjoy sunset views from your west-facing balcony, the ideal spot to unwind after a long day. Additional highlights include heated underground parking, a secure storage locker, and building amenities such as elevators and a party room ideal for entertaining guests. Located in Wateridge Village, this condo offers the perfect balance between urban convenience and natural beauty. Enjoy a quick commute to downtown, while being steps away from parks, walking paths, and green spaces. Proximity to key institutions like Montfort Hospital, CSE, CSIS, CMHC, and Blair LRT, as well as local cafes, gyms, and top-tier schools like Ashbury College and Elmwood School, makes this location highly desirable. Whether you're a first-time homebuyer or an investor, this unit is a perfect opportunity to own a slice of contemporary living in a rapidly growing community. Don't miss out on the comfort, convenience, and charm this condo has to offer! (id:59911)
Exp Realty
10 Athabaska Drive
Belleville, Ontario
Nestled in a desirable family-friendly neighbourhood, this newly constructed 3-bedroom, 2-bathroom bungalow by renowned builder Geertsma Homes offers the perfect blend of comfort, style, and convenience. Thoughtfully designed with modern living in mind, this home boasts a bright open-concept layout, ideal for both relaxing evenings and entertaining guests. The spacious kitchen flows seamlessly into the dining and living areas, while large windows provide an abundance of natural light throughout.Perfect for professional families, the single-level design ensures both ease and accessibility, while the full basement provides potential for future living space, a home gym, or office. The primary suite features a walk-in closet and a private ensuite bath, creating a comfortable retreat at the end of the day.Located in one of Bellevilles sought-after subdivisions, 10 Athabaska Drive is surrounded by excellent amenities for growing families. Enjoy close proximity to parks, walking trails, and green spaces, perfect for outdoor activities and weekend adventures. Families will appreciate the convenience of nearby schools, with established school bus routes running through the neighbourhood, offering safe and easy transportation for your children.Daily errands are made easy with nearby shopping centres, restaurants, and healthcare services. Commuters will benefit from quick access to Highway 401, connecting you efficiently to surrounding communities and major city centres. (id:59911)
Chestnut Park Real Estate Limited
98 Ontario St Street S
Cobourg, Ontario
Executive Beachside Home in Cobourg. Nestled in one of Cobourg's most sought-after waterfront neighbourhoods, this custom built home offers the perfect blend of luxury, tranquility, and lifestyle. Let the waves loll you to sleep. Just steps from the soft sands of Cobourg Beach and the vibrant historic downtown, this residence boasts meticulous design, high-end finishes, and thoughtful architecture that celebrates its stunning lakeside surroundings. From the moment you arrive, the home impresses with its grand entryway. Inside find soaring ceilings and oversized open-concept living spaces that are flooded with natural light and offer glimpses of Lake Ontario. The statement kitchen features custom cabinetry, quartz countertops and a large island perfect for entertaining. The open living room, anchored by a two-sided fireplace, opens to a covered terrace ideal for al fresco dining with the sounds of the lake as your backdrop. The primary suite is a private retreat with a spa-like ensuite bath, and a custom walk-in closet. Additional upper bedrooms are spacious and well-appointed, with designer finishes throughout. The finished lower level offers extra living space-ideal for a media room, gym, or guest suite. Additional features include a double garage, outdoor sauna and stone fireplace. Professionally designed and executed with scale, functionality and luxury in mind, this home exudes a classic and timeless style. From the family room, walk out to your outdoor living space. Cobourg, in the heart of Northumberland County, enjoys daily VIA train service, easy access to major highways, proximity to the GTA, a vibrant downtown, and the convenience of major retailers - all in addition to our famed sandy beach. (id:59911)
RE/MAX Rouge River Realty Ltd.
107-109 King Street
Quinte West, Ontario
Turn-Key Duplex Investment Opportunity 107-109 King St | Steps from Downtown! CALLING ALL INVESTORS! Don't miss this incredible opportunity to own a fully-rented, turn-key duplex just a short walk from downtown. 107-109 King St is a well-maintained, income-generating property offering two spacious2-bedroom units perfect for savvy investors looking to expand their portfolio. Rental Income: Unit 107: $1,845/month ++ Unit 109: $1,600/month ++Both units are in great condition and feature newer kitchens, updated windows and doors, and are heated by a gas furnace. Additional updates include rental hot water tanks, ensuring low-maintenance and energy-efficient operation. Exterior Features: Ample off-street parking Outdoor storage/garage unit (single bay)Well-kept lot with great curb appeal Located in a desirable area just minutes from downtown, shopping, restaurants, and transit, this property offers strong rental appeal and solid long-term value. (id:59911)
Royal LePage Proalliance Realty
212 - 148 Third Street
Cobourg, Ontario
Lakeside living kept simple with this great floor plan. This condo features an open concept livingroom, dining room and kitchen. Kitchen offers granite counters and a breakfast bar. Living room and dining room newer hardwood floors. Dining room with balcony and convenient Murphy bed. Master bedroom features double closets, ensuite and granite countertop with double sinks. In suite laundry and 2 linen closets. 1 underground parking. Close to all amenities, library, restaurants and hospital. Walking distance to beautiful Cobourg beach and historic downtown. (id:59911)
Royal Service Real Estate Inc.
11 Brookfield Crescent
Quinte West, Ontario
Spacious 5 bedroom home on a cul-de-sac in the popular Brookshire Meadows subdivision! Over 1500 square feet on the main floor, fully finished up and down with 3 bdrms on one level, main floor laundry/mudroom off garage, open concept living. Bright kitchen with accent island, overhang for bar stools, cabinets with crown moulding, backsplash, corner step-in pantry. Large primary suite with plenty of room for king bed, walk-in closet, private ensuite. Lower level complete with rec room, two bedrooms (one with huge walk-in closet) and 3rd bathroom. Other popular features include wrought iron railing, dining/flex room with large west facing window could be a great home office! Economical forced air gas, central air, HRV for healthy living. Exterior complete with a fully fenced rear yard, deck, paved driveway easily fits 4 cars, attached double car garage with inside entry. Stones throw from 5 acre parking within subdivision, 5 minutes to 401, shopping, and schools. 10 mins to CFB Trenton/YMCA/Golf/Marina/Golf and Prince Edward County for wineries and beaches! Check out the full video walk through! (id:59911)
Royal LePage Proalliance Realty
6647 Hwy 37 Highway
Tweed, Ontario
Escape the city and embrace country living with this beautifully updated home - a modern oasis with rustic charm. Enjoy day trips to wineries and beaches, then return to your private retreat. The main floor offers 3 large bedrooms, a bright Nordic-inspired ensuite, a spacious living room with wood beam ceiling, and a large country kitchen with maple counters and farmhouse sink. Step outside to unwind on the deck overlooking a tranquil pond, butterfly meadow, and forest trails. The walk-out lower suite features its own kitchen, living area, and stunning Japanese-inspired bath with cedar shower and soaking tubideal for guests, family, or short term rental potential. A separate studio/workshop awaits your creativity. Only 3 mins to the beach and 30 mins to Belleville. Welcome to your peaceful paradise! Home has heat pump for heating cooling plus propane furnace. (id:59911)
Royal LePage Proalliance Realty
26 Wildan Drive
Hamilton, Ontario
Welcome to this fabulous two storey home in Wildan Estates, where you'll find the perfect balance between countryside and urban convenience. Designed for both comfort and style, this home offers the ideal blend of modern updates and cozy living spaces. Step inside to a welcoming foyer that leads to an open concept living & dining area, complete with hardwood floors, smooth ceilings & bay window that fills the space with light. French doors from the dining room open to a rear patio, perfect for indoor-outdoor living. The updated kitchen features white cabinetry, quartz countertops & backsplash, stainless steel appliances (including a gas stove), & stylish lighting fixtures that double as fans. Just off the kitchen, the family room invites you to unwind by the gas fireplace, surrounded by built-ins & wainscoting. The sunroom, with its vaulted ceiling, offers panoramic views of the private backyard a retreat for relaxation. Upstairs, find 4 spacious bedrooms, including the primary with walk-in closet & 3-pce ensuite. The fully finished basement adds even more living space, complete with a large rec room, a 5th bedrm, 3-pce bathrm, office area, extra storage & a walk-up to the double car garage. The backyard is your personal haven, featuring an above-ground pool, hot tub & 2 patio areas, ideal for entertaining or enjoying peaceful family time. With modern updates, spacious living areas & fabulous backyard, this home offers everything your family needs in a tranquil setting. RSA. (id:59911)
RE/MAX Escarpment Realty Inc.
1833 Mersea Road E
Leamington, Ontario
Attention Investors! Incredible Opportunity! This unique property is being sold as-is, where-is, offering a fantastic investment potential. Both homes require extensive renovations but present the perfect chance to renovate, rent, or live in one while generating income from the other. Lot surrounded by farmland for ultimate privacy Don't miss this rare opportunity - endless potential awaits! (id:59911)
RE/MAX Epic Realty
789 Old Mill Road
Kawartha Lakes, Ontario
Discover the essence of casual country living in this beautiful 5-bedroom, 3-bathroom bungalow. A harmonious blend of up-country decor and contemporary design elements, making it a perfect retreat for a blended family or ideal for multigenerational living. The open-concept kitchen, anchored by a striking 10-foot center island, serves as the home's centerpiece. Expansive windows provide breathtaking views that lend to the feeling of being secluded in nature. Cozy up to the fireplace in the living room which is flooded with beautiful natural light. The current owners are using the large main floor family room as a primary bedroom. See virtually staged photo of that space for inspiration and enjoy a quiet getaway on the main level separate from the kitchen and living room. Relax on the private deck accessed from the french doors. Enjoy the convenience of main floor laundry and pantry for extra storage. The first basement level features a 3-piece bathroom along with 3 large-sized rooms all with oversized windows allowing an abundance of natural light. Does your family require a home office or perhaps a serene yoga or wellness space looking out into the treed yard? An art or playroom for the young ones? The possibilities are endless with creative ideas on how to use this great living space. While the second basement level presents 1,100 sq. ft. of untapped potential with a walkout to the backyard. Tucked away in a private, tranquil setting, this home offers over 2,500 sq. ft. of beautifully finished living space, inviting you to embrace a relaxed yet stylish lifestyle. (id:59911)
Century 21 United Realty Inc.
1209 - 60 Frederick Street
Kitchener, Ontario
***Corner Unit*** Featuring 2 bedrooms and 2 bathrooms. An Excellent Investment Opportunity for those Looking for a Solid Rental Returns or for Anyone in Search of a Well-Designed Space in a Prime Location w/ Stunning Views. The Unit is Outfitted with Contemporary Finishes such as Quartz Countertops, Under-cabinet Lighting in the Kitchen, Porcelain Tiles in the Bathrooms, and Expansive Windows that Lead to a Large Balcony. Smart Home Capabilities are Integrated, Offering a Smart Door Lock, Thermostat, and Lighting Controlled via a Central App. for Convenience. High-speed Rogers Internet is Included for Seamless Connectivity. Building Amenities Include a State-of-the-Art Gym with a Yoga Studio, a Rooftop Terrace, Party Room, and Concierge Services. Perfect Walk Score of 100, LRT station at your doorstep, Along with a Variety of Shops, Restaurants, and Conestoga College. This is an Incredible Chance to Own a Luxury Condo in One of the Most Sought-after Areas of Kitchener-Waterloo! (id:59911)
Homelife Frontier Realty Inc.


