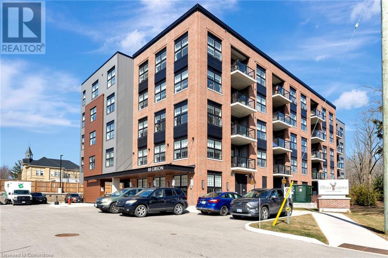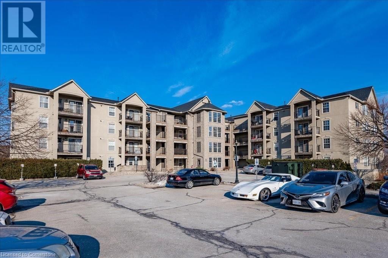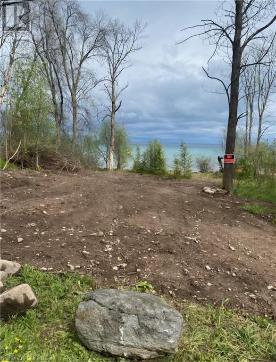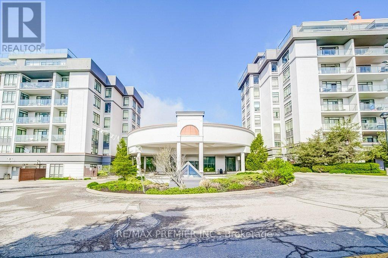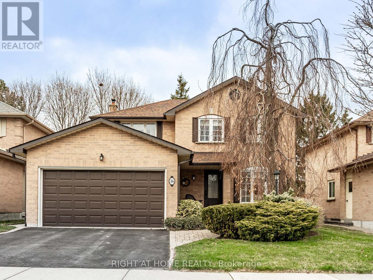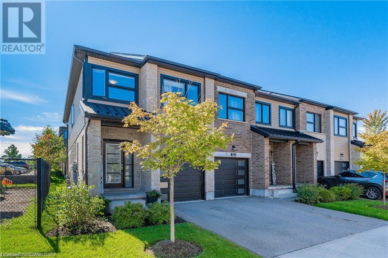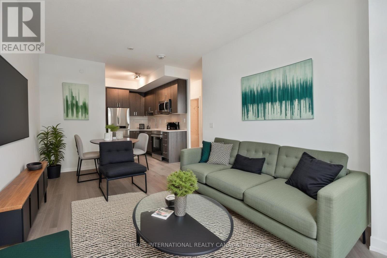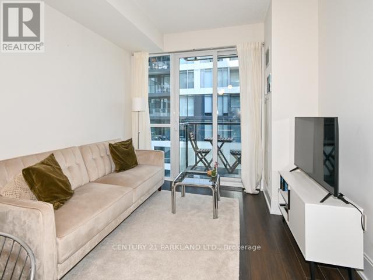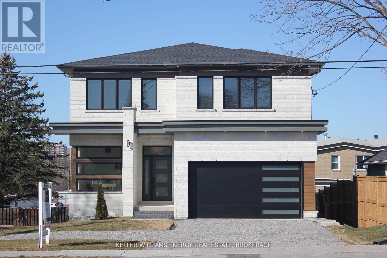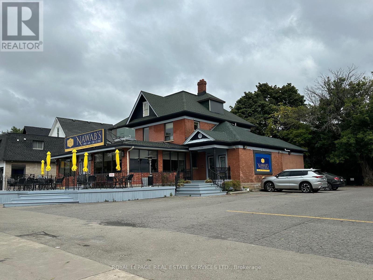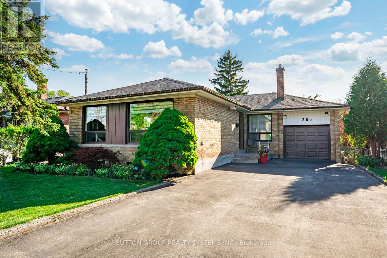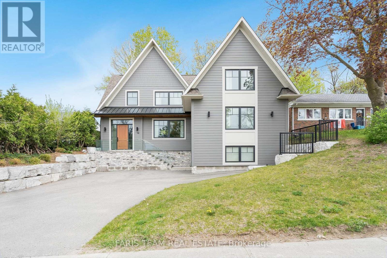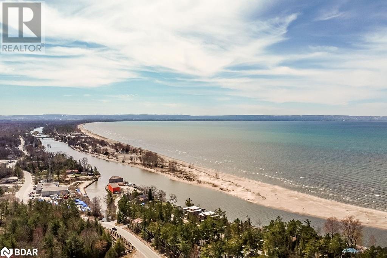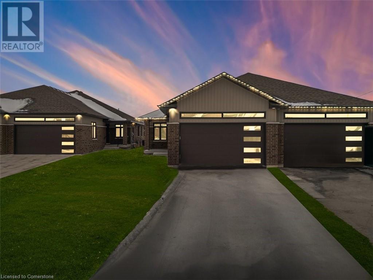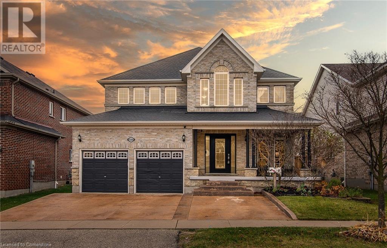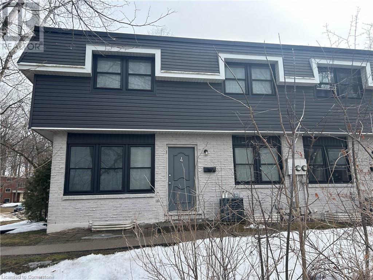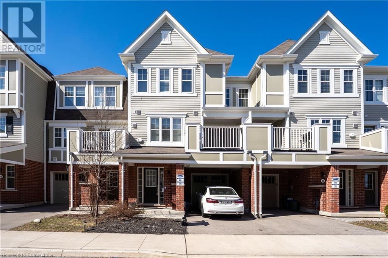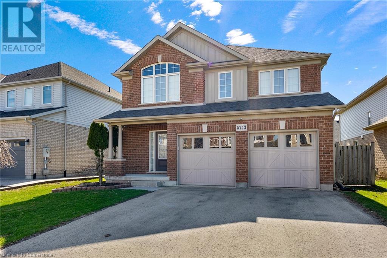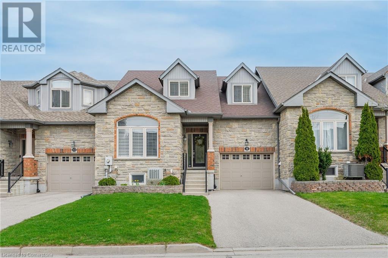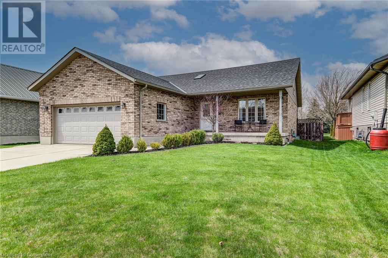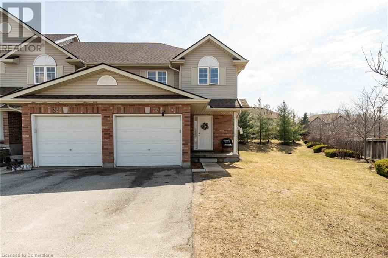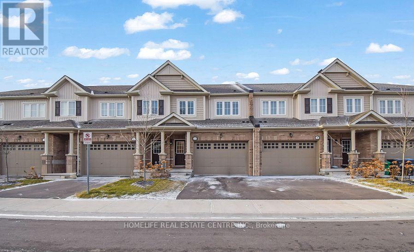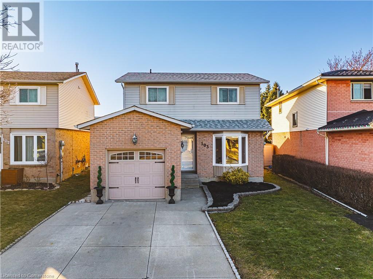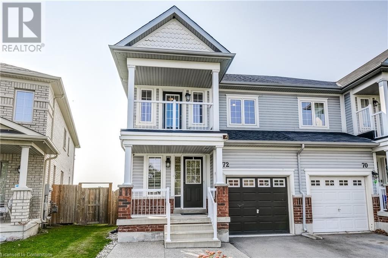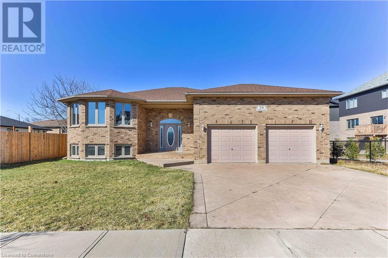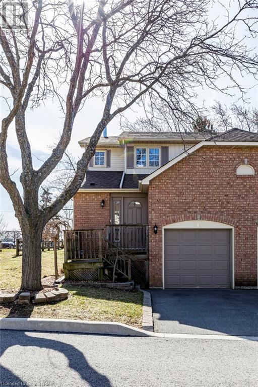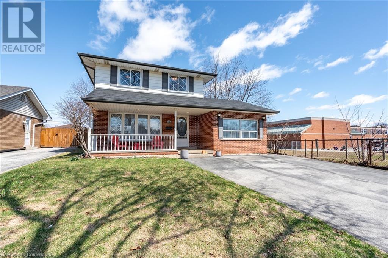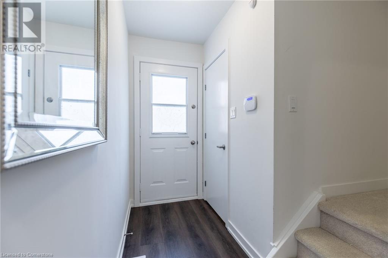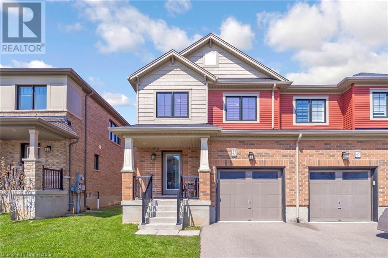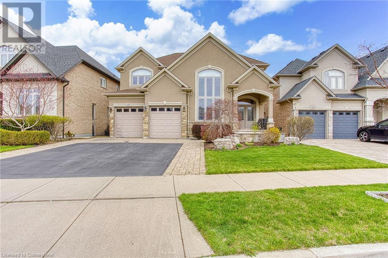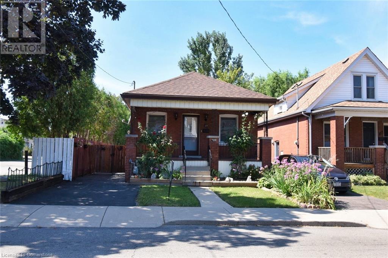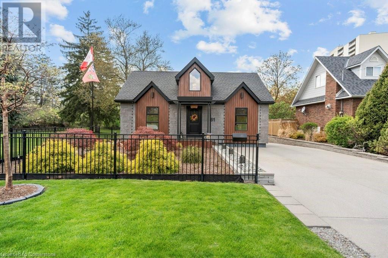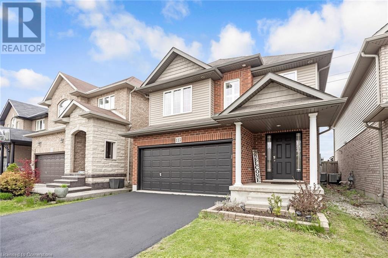88 Gibson Street Unit# 404
Ayr, Ontario
Welcome to Piper’s Grove Condominiums - right in the heart of downtown Ayr! Step into this stylish Morgan model suite, offering 2 spacious bedrooms, 2 full bathrooms, and 951 sq ft of beautifully designed living space. The open-concept eat-in kitchen and living area is flooded with natural sunlight, thanks to the suite’s south-facing exposure - and just wait until you step out onto your private 84 sq ft balcony with serene forest views. It’s the perfect spot for morning coffee or unwinding at sunset. The kitchen is a showstopper, with sleek black cabinetry, large island, granite countertops in both the kitchen and bathrooms, and a stylish tile backsplash. The primary bedroom features a spacious walk-in closet and a private ensuite with glass shower, while the second bedroom also boasts its own walk-in closet — ideal for guests or a home office setup. You’ll love the luxury vinyl plank flooring that flows seamlessly throughout, but one of the standout features? TWO parking spots - one covered and one surface - a rare and valuable bonus! The building itself offers a secure entrance with a video intercom system and a welcoming amenity room on the main level, complete with a kitchenette and washroom - perfect for hosting or relaxing with neighbours. Located just steps from Ayr’s charming downtown shops, restaurants, and walking trails, and only a short drive to Cambridge, Kitchener, Brantford, and Woodstock - Piper’s Grove is a truly exceptional place to call home. (id:59911)
RE/MAX Twin City Realty Inc. Brokerage-2
108 Garment Street Unit# 810
Kitchener, Ontario
This stunning 8th-floor condo offers a perfect blend of luxury, convenience, and modern living in the heart of downtown. With $15,000 worth of recent upgrades, every inch of this condo exudes style and sophistication. The space is thoughtfully designed, featuring sleek finishes, spacious rooms, and expansive windows that offer breathtaking views of the city skyline. The building offers excellent amenities, including a fully equipped gym and a pristine pool, ideal for both relaxation and staying active. In addition, residents have access to other top-tier facilities, enhancing the living experience. Parking is a breeze with plenty of nearby parking options, making commuting or entertaining guests effortless. Located in a prime area, you'll find yourself surrounded by vibrant dining, shopping, and entertainment options. Everything you need is right at your doorstep, making this condo a truly exceptional place to call home. (id:59911)
RE/MAX Twin City Realty Inc.
1421 Walker's Line Unit# 211
Burlington, Ontario
This stunning and rare 3-bedroom, 2-full-bathroom suite offers an impressive 2000 square feet of open-concept living space that's both bright and inviting. The layout is designed to maximize comfort and functionality, making it perfect for both relaxation and entertaining. One of the standout features is the balcony, which boasts southern views and backs onto a beautiful green space, providing a serene and private outdoor retreat. The primary bedroom is a true sanctuary, complete with a 4-piece ensuite. The suite is ideally located close to shopping, restaurants, parks, and has easy access to highways and the Appleby GO station, making it convenient for your daily commutes and lifestyle needs. Residents will also enjoy the fantastic clubhouse, which features a gym and a party room, perfect for hosting gatherings or staying active. This suite combines modern living with comfort and convenience, making it a truly exceptional place to call home. (id:59911)
Royal LePage Burloak Real Estate Services
724 Rouncey Road
Ottawa, Ontario
Tastefully upgraded 3-bedroom, 3-bath executive townhouse in Kanata. it offers tremendous functional living & entertaining space! features a sun-filled open-concept main level- spacious kitchen w/ breakfast bar quartz countertops & quality appliances: formal dining & Living areas w/ fireplace, patio door access to the backyard: convenient powder room & garage access. the upper level offers 3 spacious bedrooms, w/ 5-pc ensuite & walk-in closet. The family bath & convenient laundry room complete the space. The finished basement offers a large family room, utility room, & storage. Tasteful finishes, including WOOD & Ceramic flooring. Nestled in a community where pride of ownership prevails, & close to transit, recreation, shopping, dining, & schools (id:59911)
Royal LePage Flower City Realty
263/265 Cedar Avenue
Meaford, Ontario
A double lot on Sunnyside Beach! One of the very few remaining along this stretch of Georgian Bay. Originally two building lots, merged together to allow plenty of room for a sizeable cottage. It is the current owner's understanding that the merge cannot likely be undone. The property does not extend across the road, however many cottages in the area have been able to negotiate use of that space for small outbuildings/parking. (id:59911)
Leap Real Estate Services Inc.
713 - 11121 Yonge Street E
Richmond Hill, Ontario
Spectacular luxurious Condo with a Breathtaking Clear View! This 3 bedroom 3 bathroom Corner Unit on the 7th floor located at an Excellent location on Yonge Street; close to all amenities with Major Transit Station Area On-Site conveniently located at your door step. This Beautiful Open Concept layout has 9ft ceilings, floor to ceiling windows, completely renovated and a huge balcony to relax and enjoy the view. All appliances and The Amenities include fridge, stove, built-in dishwasher, microwave, washer, dryer, Indoor Pool, Hot Tub, Sauna & Outdoor Patio, Change Room, Full Gym, Meeting Room, Party Room, Media Room, Billiard, Guest Suites and Additional Available Parking. Beautiful Views of East, South and West. Bright & Natural Light, alarm system, Transit at Door, High Rank High School District. (id:59911)
RE/MAX Premier Inc.
2111 - 28 Harrison Garden Boulevard
Toronto, Ontario
Spacious and Upgraded 2-Bedroom Unit with Stunning Unobstructed East-Facing Park Views! This sun-filled suite features a smart split-bedroom layout with 2 full bathrooms, upgraded flooring, a modern kitchen with granite countertops and stainless steel appliances. Enjoy an open-concept living/dining area with walk-out to a balcony overlooking the park, and a bright kitchen with a large picture window. Exceptionally clean and well-maintained. Includes 1 parking spot and 1 locker. Prime location steps to the park, subway, supermarket, and more. (id:59911)
Homelife Landmark Realty Inc.
677 Conacher Drive
Toronto, Ontario
Bright & Spacious Renovated Bungalow With Walk Out Basement & Sep. Entrance, can be used as Office or 4th bedroom! You Don't Feel Basement. Finished Basement Big Family Rm. Perfect Location. Treed Backyard, Large Deck. Walking Distance To Bus Stops. Quiet Family-Oriented Neighborhood. Great Schools Lilian, Cummer Valley, Newtonbrook, Catholic & French Immersion.Close To Parks, Amenities, Shops, Restaurants, Community Centre, And More! (id:59911)
Royal LePage Signature Realty
3311 - 45 Charles Street E
Toronto, Ontario
Luxury Chaz Yorkville Condo Just Steps from Yonge & Bloor. Live in one of Torontos most prestigious neighborhoods Yorkville, just a 2-minute walk to the new Yonge/Bloor Subway Station exit. This beautifully designed 580 sq ft suite offers a smart, efficient layout with no wasted space, featuring 1 bedroom + den, 2 bathrooms, and a spacious balcony. Enjoy open-concept living with 9-foot ceilings, floor-to-ceiling windows, and a chef-inspired kitchen complete with integrated and stainless steel appliances. Premium Building Amenities:24-hour concierge, state-of-the-art fitness centre, business centre, games room, 3D & sports theatres, billiards, steam rooms, pet spa, outdoor terrace with BBQ area, party/meeting rooms, and the exclusive two-storey Chaz Club on the 36th & 37th floors with expansive balcony and stunning views of the CN Tower, city skyline, and lake. Unbeatable Location: Close to the University of Toronto, public library, museums, Queen's Park, and more.Low maintenance fees per square foot. (id:59911)
Retrend Realty Ltd
36 Love Crescent
Ajax, Ontario
Welcome home to this 4 bedroom property nestled in the heart of Duffins Bay. Just down the street is The Waterfront Trail overlooking Lake Ontario. Take the path West to Rotary Park & the Splash Pad, with views of Duffins Creek. Beautifully maintained home by the original owners, with many updated features. The living room & dining room have been updated with Mirage engineered hardwood floors. The kitchen has been updated with modern cabinet finishes, high end appliances, & Corian countertops with built in breakfast bar as a great place to gather for meals. The kitchen has a walkout welcoming you onto the patio and fully fenced backyard. The second level offers an over sized primary bedroom with a walk in closet & 3 pc ensuite with updated shower enclosure. The main bathroom has also been updated with a new vanity cabinet, sink, countertop, & tiling in the tub enclosure. Enter into the lower level retreat to entertain your guests in this great rec room space. Newer wet bar with live edge countertop, & cold water available. Cozy up by the gas fireplace on cool nights, or just enjoy the ambiance. There is surround sound wiring ready to enhance movie nights. Around the corner, you have the perfect spot for a home gym, office, or craft room. The laundry room was moved from the main level, to its own space on the lower level, complete with extra cabinet storage, large laundry sink, & front loading washer & dryer on pedestals. The old rough ins are still present in the mud room closet. This house is ready for you to move in, and enjoy! (id:59911)
Right At Home Realty
224 - 101 Bristol Road E
Mississauga, Ontario
Experience Modern Living In This Beautiful 2+1 Bedroom Condo With 2 Covered Parking Spots In The Heart Of Mississauga! Features Include, A Separate Den (Possible 3rd Bedroom) And A Spacious Open-Concept Living Room / Dining Room Combo With Soaring 18-Foot Vaulted Ceilings. A Cozy Gas Fireplace Adds Warmth And Style To The Additional Sitting Area Which Is Where You Can Step Out Onto Your Private North Facing Balcony To Unwind After A Long Day. Brand New Flooring And Fresh Paint Throughout Provides A Sleek And Clean, Carpet-Free Finish. The Primary Bedroom Comfortably Fits A King-Size Bed And Includes A Large Walkthrough Closet (Updated Shelving System) Leading To Your Updated Semi-Ensuite Bathroom. Convenience And Reliability Are Key Here With A Newer Maytag Washer And Dryer, Bosch Dishwasher, A/C Unit (10 Year Extended Warranty), All In 2020. Residents Of This Condo Community Enjoy Access To An Outdoor Pool, Kids Playground, And Convenient Proximity To Major Highways (401, 403, And 407), Square One Shopping Centre, Schools, Parks, Essential Amenities, And Public Transit Including The Highly Anticipated Hurontario LRT. (id:59911)
RE/MAX Escarpment Realty Inc.
91 E Poppy Drive E Unit# 13
Guelph, Ontario
This stunning end-unit townhouse is the one you've been waiting for! Completely upgraded with granite countertops, a brand-new deck , a walk-in pantry, and a fully finished basement, this home is truly move-in ready. The expansive primary suite features a large walk-in closet and a private 3-piece ensuite, while two additional spacious bedrooms and an oversized stairwell window fill the home with natural light. Located just a short walk from South End amenities—including a movie theatre, restaurants, grocery stores, banks, and gyms—and only 10 minutes from Highway 401, this location offers both convenience and lifestyle. With its modern upgrades and ideal location, this townhouse is a perfect fit for so many buyers. Don’t miss out—schedule your viewing today! (id:59911)
Right At Home Realty
Th111 - 3 Rosewater Street
Richmond Hill, Ontario
Stunning End-Unit Townhouse in South Richvale!Bright and modern 3-bedroom + den, 3 full bath townhouse in the exclusive Westwood Lane community. This sun-drenched corner unit offers one of the most functional layouts, with floor-to-ceiling windows and unobstructed south/southwest views overlooking the park. Prime Richmond Hill location surrounded by top-rated schools, parks, and multi-million dollar homes.Steps to Yonge St, Hwy 7/407, Langstaff GO Station, and shopping. A rare opportunity in one of the area's most prestigious neighbourhoods! (id:59911)
Royal LePage Signature Realty
2405 - 1435 Celebration Drive
Pickering, Ontario
Welcome to this stunning, brand new, never-lived-in unit located on a high floor at Universal City Condos in Pickering! This bright and spacious one-bedroom + den unit offers a perfect blend of comfort and modern living, ideal for professionals, small families, or anyone looking for a stylish home. The open-concept living space features large windows that flood the unit with natural light, creating a warm and inviting atmosphere. The den provides a flexible area perfect for a home office or additional storage. Enjoy breathtaking views of Lake Ontario from your private, oversized balcony 116 sqft. perfect for relaxing or entertaining. Located in a brand-new, high-demand building, residents will have access to an array of top-tier amenities, including a state-of-the-art fitness center, rooftop terrace, party room, 24-hour concierge, and more. With easy access to major highways, transit, shopping, dining, and recreational areas, this property offers the ultimate in convenience and lifestyle. Don't miss out on the opportunity to call this bright, beautiful unit your new home! (id:59911)
Sotheby's International Realty Canada
2305 - 1435 Celebration Drive
Pickering, Ontario
Welcome to this stunning, brand new, never-lived-in unit located on a high floor at Universal City Condos in Pickering! This bright and spacious one-bedroom + den unit offers a perfect blend of comfort and modern living, ideal for professionals, small families, or anyone looking for a stylish home. The open-concept living space features large windows that flood the unit with natural light, creating a warm and inviting atmosphere. The den provides a flexible area perfect for a home office or additional storage. Enjoy breathtaking views of Lake Ontario from your private, oversized balcony 116 sqft. perfect for relaxing or entertaining. Located in a brand-new, high-demand building, residents will have access to an array of top-tier amenities, including a state-of-the-art fitness center, rooftop terrace, party room, 24-hour concierge, and more. With easy access to major highways, transit, shopping, dining, and recreational areas, this property offers the ultimate in convenience and lifestyle. Don't miss out on the opportunity to call this bright, beautiful unit your new home! Available for lease immediately (id:59911)
Sotheby's International Realty Canada
1003 - 560 Front Street W
Toronto, Ontario
Luxury & Award Winning Boutique Reve By Tridel! Comfortable & Stylish 1 Bedroom Open Concept @ Front & Portland! Great Attention 2 Detail & Finishes! Premium Plank Laminate Floors,Marble Countertops W Integrated Basin, 5 Ft Tub, Hi Pressure Low Flow Faucets & Shower Head, Tiled Backsplash, Pull-Out Kitchen Faucet, 9 Ft Ceilings, Extra Tall Kitchen Cabinets, 7 Inch Baseboards, Floor 2 Ceiling Windows (id:59911)
Century 21 Parkland Ltd.
120b Cochrane Street
Whitby, Ontario
Newly built, this custom home offers the perfect blend of luxury and comfort with extraordinary finishes that elevate every inch of it. With over 4580 sq ft of combined living space, this 4+2 bed, 5 bath home left no detail spared - including soaring 10' ceilings on the main and 9' on the second. The main floor open concept living space boasts a stunning feature wall with inset lighting and custom surround gas fireplace, gourmet eat-in kitchen with butlers pantry complete with wine fridge, patio door access to large deck plus a separate dining room - ideal for both entertaining and everyday living. The primary bedroom is a true retreat, complete with a spa-like bathroom featuring a soaker tub, rainfall shower and generously sized walk-thru closet to the laundry area. There's 3 more spacious bedrooms - 2 sharing a 4pc jack & jill - and an additional 4pc main bath to finish out the second floor. The walk-out basement is flooded with natural light, streaming through every window. Perfect space for guests, additional living or office space or easily convert to an in-law or nanny suite. (id:59911)
Keller Williams Energy Real Estate
5470 & 5480 Victoria Avenue
Niagara Falls, Ontario
Great location, prime property in core of Niagara Falls. 13,700 sqft lot & minutes to the falls. Selling land and Building. Separateentrance to 2nd floor 4 bedroom apartment with 3 full bathrooms. 17 car parking. Annual gross income $120,000/yr. 5480Victoria Ave included in the price **EXTRAS** Property Tax Breakdown: #5470:$13,345.73 & $5480:$6,223.76. 200 AMPS,3 Separate Meters (id:59911)
Royal LePage Real Estate Services Ltd.
509 - 265 Westcourt Place
Waterloo, Ontario
Right-sizing made easy in this well-maintained condo! This bright and inviting 1-bedroom, 1-bath unit on the 5th floor is sure to impress. The kitchen is perfectly located for convenient grocery drop-off, while large windows flood the space with natural light and offer serene views of mature trees. The open-concept dining and living areas are ideal for entertaining. An additional space that could be used for an office or den. The spacious primary bedroom is complemented by a 4-piece bathroom just steps away. Enjoy the added convenience of in-suite laundry with extra storage space, plus a separate storage locker. The building boasts a range of fantastic amenities, including a party room, guest suite, car wash station, gym, library, long with a communal garden and more. All this, just a short walk from Uptown Waterloo, parks, and everything you need! (id:59911)
Peak Realty Ltd.
366 Renforth Drive
Toronto, Ontario
Welcome to a fully renovated 3-bedroom bungalow that offers modern living in the heart of Central Etobicoke. The open-concept main floor boasts hand-scraped hardwood, a modern kitchen with quartz counters, a large centre island, and newer appliances. Bright living & dining area, renovated bathroom & spacious primary bedroom featuring a custom Pax wardrobe & gorgeous view to the backyard. A separate entrance leads to a fully finished basement with luxury vinyl flooring, an open-concept kitchen and recreational room, and a two specious bedrooms. Perfect for rental income or extended family! Enjoy a large private yard with a patio, cherry trees, flowers, and a vegetable garden. You will have plenty of room for a family BBQ, games, and activities! A lot of parking space! This fantastic home is in a prime location within a great neighborhood, offering the convenience of being within walking distance of schools, parks, and various amenities. Easy access to highways, commuting, and exploring the surrounding areas is a breeze. Don't miss the chance to live in this desirable location that combines convenience and community living! (id:59911)
Sutton Group Realty Systems Inc.
47 Moore Place
Barrie, Ontario
Here is your chance to own a large detached home in a family-oriented neighbourhood, within proximity to schools, shopping, highway 400 and numerous parks! As you enter through the custom front door, you can enjoy the large 20x20 upgraded ceramic tiles, leading you to a main floor laundry room and inside access to the 2 car garage. There is hardwood flooring through the kitchen and additional family room, which features oversized european-style windows allowing for ample natural light to shine in! The spacious primary bedroom has 2 closets and a primary bathroom where you can soak in the deep tub. A great feature and benefit of this family home is the one bedroom, 1 bathroom in-law suite in the basement featuring a jacuzzi tub and custom fireplace, boasting high ceilings and a double walk-out to the private and fully fenced backyard. This allows for the potential of additional living space or for extended family. Book a showing and welcome yourself home to 47 Moore Place! (id:59911)
Century 21 B.j. Roth Realty Ltd.
98 Shanty Bay Road
Barrie, Ontario
Top 5 Reasons You Will Love This Home: 1) Custom-built home showcasing impeccable craftsmanship, with the heart of the home, its stunning kitchen featuring two-toned cabinetry, high-end stainless-steel appliances including a built-in fridge, and a massive centre island ideal for meal prep or casual gatherings 2) Thoughtfully designed open-concept layout seamlessly connecting every space, including a warm and inviting family room with a gas fireplace and five spacious bedrooms throughout, highlighted by a one-of-a-kind primary suite with a vaulted ceiling and a spa-inspired ensuite boasting a dual-sink vanity and a glass-walled shower 3) 3.Luxury finishes elevate every corner of the home, such as a custom-built white oak staircase, an oversized entry door, heated flooring in all bathrooms and the front foyer, and a show-stopping finished basement presenting a true entertainment haven, complete with a wine cellar and a stylish recreation space 4) Rare opportunity to own a move-in-ready executive property in one of Barries most sought-after neighbourhoods, steps from Johnsons Beach, scenic walking and biking trails, shopping, and Johnson Street Public School 5) 5.Expansive windows flooding the home with natural light while perfectly framing breathtaking water views of Kempenfelt Bay, adding to the homes serene and luxurious ambiance. 3,680 fin.sq.ft. Age 3. Visit our website for more detailed information. (id:59911)
Faris Team Real Estate
11 Sydnor Road
Toronto, Ontario
Great Location, Entire House, Wonderful School Ay Jackson SS/Zion Height Ms /Steelesview Ps, Beautiful House, With Standard Room Sizes, Bright, Open Concept, Sun-Lighted Home, Nice Private Backyard, Separate Entrance To Basement, With 4 Bedrooms in 2nd Floor and one Office in Main Floor plus 2 Bedrooms in Basement And nice and Bright Kitchen, 2 Garage Spaces, 4 drive ways. Very Convenient Location, Walking Distance To Beautiful Park, TTC Station, Plaza With Esso Gas Station, Shoppers Drug Mart, RBC Bank, And Tim Horton And Many Other Business. (id:59911)
United Realty Of Canada
2113 - 365 Church Street
Toronto, Ontario
Welcome to this stunning 1+1 bedroom unit in the heart of downtown! Featuring a spacious open-concept layout with floor-to-ceiling windows and a large balcony offering breathtaking, unobstructed views of the city skyline and CN Tower. Enjoy high-end modern finishes, stainless steel appliances, and a functional den perfect for a home office or guest space. Located steps from universities, hospitals, shopping, subway, dining, and all major downtown attractions. Building amenities include 24-hour concierge, fully equipped gym, yoga studio, party room, theatre, guest suite, and rooftop terrace. (id:59911)
Royal LePage Signature Realty
85 Theme Park Drive Unit# 224
Wasaga Beach, Ontario
Welcome to 85 Theme Park Dr Unit 224, Wasaga Beach – Your Perfect Seasonal Retreat at Country Life Resort! This fully renovated Mallard 40ft mobile home offers the ultimate summer getaway in one of Ontario’s most desirable seasonal resort communities. Open from April 25th, 2025, to November 16th, 2025, this 3-bedroom, 1-bathroom home comfortably sleeps up to 10 people, making it perfect for family vacations, weekend escapes, or quiet retirement summers. Nestled on a rare double-wide lot and just a 5-minute walk from the world-famous sandy shores of Wasaga Beach, Unit 224 is a true gem. Inside, the bright open-concept living space features a spacious eat-in kitchen with full-size appliances, ample storage, and large windows that fill the home with natural light. The interior and exterior have been tastefully renovated, offering a fresh, modern space that’s move-in ready. Step outside onto the newly built 460 sq ft covered deck, complete with a permanent hard awning—an ideal spot for enjoying your morning coffee, hosting a summer barbecue, or relaxing under the stars by your fire pit. The property includes parking for four vehicles, a storage shed, and a woodshed, and turn key for your convenience. The annual lease fee is just $5800 + taxes. Residents of Country Life Resort enjoy access to a wide range of family-friendly amenities including a heated outdoor pool, splash pad, volleyball and basketball courts, mini golf, a dog park, and clubhouses that host events and activities all season long. There's also an onsite laundry facility, a private trail to beach access, 24/7 gated security, and the community is conveniently close to shopping, dining, golf, and more. Whether you're looking for a seasonal cottage alternative or a smart investment in a thriving vacation destination, this property checks all the boxes. Don’t miss your chance to own a slice of paradise in Wasaga Beach (id:59911)
Revel Realty Inc.
69 Bordeaux Place
Chatham, Ontario
Welcome to this gorgeous property, nestled in an upscale community where you would love to spend time with your family. A perfect balanced home between nature and city. Main floor boasts stunning kitchen with lots of cabinet space. Quartz countertops with undermount sink, offer both durability and elegance. Entire main-floor is carpet free with 2 decent sized bedrooms, 2 full bathrooms, dinning & family rooms with a nice fireplace. Mian-floor also offers access to the covered patio which adds additional living space and allows for enjoying the outdoors in summer. Fully finished basement with huge rec room provides plenty of space for your entertainment. Basement also provides b bedroom and full bathroom. The extra-large driveway with a pathway to the entrance is a nice touch. A big backyard enhances the outdoor living experience, providing a beautiful and inviting space for relaxation and entertainment. Overall, this home offers a perfect blend of practicality, comfort, and style. Don’t Miss it!!! (id:59911)
RE/MAX Twin City Realty Inc.
508 Topper Woods Crescent
Kitchener, Ontario
Nestled in a family oriented neighborhood near the 401, this impressive residence offers an exceptional living experience for those seeking ample space and modern comforts. You'll be greeted by an inviting stamped concrete driveway and walkway, setting the tone for the luxurious amenities that await. The backyard is a true oasis, featuring a sparkling heated salt water pool surrounded by concrete decking and pool shed to complete this outdoor paradise, perfect for entertaining or simply unwinding after a long day. Step inside, and you'll be captivated by the sheer size of this 3,863 square foot home. The upper level boasts a primary bedroom that's a true retreat, complete with walk-in closets and a private five-piece ensuite. Four additional spacious bedrooms, each with their own cheater ensuite, ensure comfort and privacy for the entire family. The main level is a testament to thoughtful design, offering a sixth bedroom for added flexibility. A cozy family room with a gas fireplace provides the perfect spot for relaxation, while the formal dining room is ideal for special occasions. The brand-new gourmet kitchen is a culinary enthusiast's dream, featuring gleaming countertops and an open concept that flows seamlessly into the dining area and overlooks the backyard oasis. Descending to the lower level, you'll discover an amazing open rec room, perfect for movie nights or game days. A workshop awaits the handyman or hobbyist, while a dedicated office space caters to those who work from home. A three-piece bath, extra storage, and a utility room housing modern amenities like a 200 amp breaker panel, air-to-air exchanger, forced air gas furnace, central air, and water softener complete this level. With its generous proportions and thoughtful layout, this home is ideally suited for larger families or entertainers. The nearby features, including schools, transit options, and rec facilities, add to the appeal of this already impressive property. (id:59911)
RE/MAX Twin City Realty Inc.
513 Quiet Place Unit# 4
Waterloo, Ontario
This exceptional corner unit townhouse features a convenient walk-up basement with a recreational room and kitchenette, making it perfect as mortgage helper. The stylish kitchen boasts a sleek glass backsplash and stunning quartz countertops, complemented by two updated bathrooms. Upgrades include new flooring, furnace, central air conditioning, appliances, an electrical distribution panel, plumbing, and a new roof, ensuring a worry-free living experience. Located just 1.7 km from the University of Waterloo and 2 km from Wilfrid Laurier University, this home is ideal for students and professionals alike. Don’t miss your chance to own this beautifully upgraded townhouse in a prime location—schedule a viewing today! (id:59911)
Red And White Realty Inc.
143 Ridge Road Unit# 48
Cambridge, Ontario
This beautiful three-story freehold townhouse is located in the highly sought-after River Mill neighborhood, offering a perfect blend of comfort and convenience. Featuring three spacious bedrooms and 2.5 bathrooms, this home boasts a well-designed floor plan with an open-concept kitchen, dining, and living area, seamlessly extending to a large balconyideal for both lounging and dining. The modern kitchen is enhanced with a quartz countertop, while the main and second floors showcase stylish laminate flooring complemented by a hardwood staircase. The master bedroom offers his-and-her closets for ample storage. With direct access to the garage from inside the house and easy commuter access to Highway 401, this townhome is perfect for families and professionals alike. Situated close to schools, parks, and all essential amenities, this is a rare opportunity to own a stunning home in a prime location! (id:59911)
Exp Realty
5743 Jake Crescent
Niagara Falls, Ontario
Welcome to one of the most sought-after crescents in the city super family-oriented, with a beautifully landscaped exterior featuring mature trees, a covered deck, and stunning outdoor living spaces that truly set this home apart. Nestled in the heart of Niagara Falls prestigious Fernwood Estates, this stunning 5+1 bedroom, 3-bathroom home offers the perfect balance of charm, space, and style. Step inside to a bright open-concept layout where the living, dining, and kitchen areas flow seamlessly ideal for both everyday living and entertaining. The kitchen is a true standout, featuring granite countertops, warm oak cabinetry, and not one, but two pantry rooms for all your storage needs. Walk out to a large covered deck perfect for summer BBQs or relaxing in the shade. The backyard is a true retreat, fully fenced and beautifully landscaped with lush greenery and stone features perfect for outdoor entertaining and peaceful evenings. Rich hardwood flooring runs throughout, adding warmth and character to every room. A convenient main floor laundry room keeps day-to-day tasks simple. Upstairs, you'll find five generously sized bedrooms and a versatile office space, ideal for working from home or quiet study time. The spacious primary suite is a peaceful retreat, complete with his and hers walk-in closets and a private 4-piece ensuite. The finished basement adds even more living space with a large recreation room, an additional bedroom, and a rough-in for a fourth bathroom offering flexibility for future customization. Located in a top-rated school district with easy access to parks, amenities, and major highways, this home offers both luxury and convenience. (id:59911)
Exp Realty (Team Branch)
8 Pamela Lane
Cambridge, Ontario
FREEHOLD BUNGALOFT TOWNHOME IN PRIME LOCATION! Welcome to this beautifully maintained executive bungaloft townhome, ideally suited for adult lifestyle living and located in a highly sought-after neighborhood. This property features a range of high-end upgrades, including 9-foot ceilings, elegant crown moulding, rich hardwood flooring, and California shutters throughout. The open-concept main floor is thoughtfully designed for comfort and functionality. It features a spacious primary bedroom, a 4-piece bathroom with convenient in-suite laundry, a bright living room, kitchen with optimized space, and a dining area with walkout access to the backyard. Upstairs, you’ll find a generously sized bedroom with double closets, a 4-piece bathroom, and a cozy loft space perfect for a home office or reading nook. The fully finished basement expands your living space with an additional bedroom, a 3-piece ensuite, and a comfortable family room, ideal for guests or an in-law setup. Enjoy outdoor living in the low-maintenance, fully fenced yard, complete with a covered porch and a gazebo. This home is conveniently located close to all essential amenities, including shopping, restaurants, and quick highway access. (id:59911)
RE/MAX Real Estate Centre Inc.
935 Baker Avenue S
Listowel, Ontario
Welcome to 935 Baker Avenue South in Listowel—a well-maintained bungalow offering 3+1 bedrooms, full baths, and a peaceful, family-friendly neighborhood setting. Step inside to soaring ceilings, fresh carpet throughout the main living area (2025), and an open-concept layout filled with natural light. The kitchen boasts ample cabinetry, stainless appliances, and a seamless flow to the dining area and great room perfect for everyday living or entertaining. The finished lower level includes a spacious rec room, additional bedroom, full bath with soaker tub and separate shower, plus abundant storage. Outside, enjoy a fully fenced backyard with a barrel sauna for year-round relaxation, a large patio area, and a garden shed. The attached double garage and wide driveway offer great functionality. Located close to Westfield Elementary, the Steve Kerr Memorial Complex, and just minutes from downtown amenities, parks, and Listowel Golf Club. This home delivers space, comfort, and a serene lifestyle. (id:59911)
RE/MAX Twin City Realty Inc.
30 Fallowfield Drive
Kitchener, Ontario
Welcome to 30 Fallowfield! Fall in love with this 3 bedroom 2 washroom townhouse with very low condo fee. You'll be impressed with the open concept design main floor has Hardwood floor. Kitchen has lots of cupboard and countertop space. Living room has large bright windows. Oversized master bedroom with generously sized closets throughout! Finished Basement. Fantastic location near LRT, Conestoga Parkway and access to 401sAre you looking for a spacious open-concept home, but don’t want the hassle of the maintenance such as cutting the grass and cleaning the snow? You’ve come to the right spot Don’t wait for this opportunity to pass you by, this home will not last long on the market! (id:59911)
RE/MAX Real Estate Centre Inc.
7 Brixham Lane
Brampton, Ontario
Location Location Location!!! This Basement Is Located At Walking Distance To Wanless Dr. /Creditview Dr Intersection, Bus Stops, School And Market With Asian/Indian Grocery Store.The Basement Has A Separate Entry Ensures Your Privacy, Spacious Family Room, Large Windows,Modern Lights Fittings, Large Bedroom, A Den And Spacious Bathroom. The Pond At The Back Is Cherry On The Cake. Move-In Ready And Available Immediately. So Act Fast Before It Is Gone. (id:59911)
Homelife Real Estate Centre Inc.
103 Broughton Avenue
Hamilton, Ontario
Welcome to beautiful Broughton, a lovely and highly sought-after neighbourhood in the Hamilton Mountain. Close to parks, hwy, great schools, shops, and all the amenities you need. This gorgeous house has great curb appeal, large concrete driveway, attached garage, wonderful neighbours, a place you will be proud to call home! When you enter inside, you are immediately impressed with the high-end large tiles and hardwood flooring throughout, given you a sense of elegance and sleek modern living. You will find a welcoming living room and formal dining room that flows together perfect for entertaining guests. The real showstopper is the breathtaking kitchen with fabulous glossy cabinets, granite countertops, a beautiful island and high-end appliances. The family room gives you sense of sophistication with its modern design, upgraded staircase, cozy fireplace, large windows and a sliding door to give you lots of natural light and flow to the backyard. Entertain guests with the large and clean set up backyard with an upgraded fence. Upstairs you will find three great sized bedrooms and a luxurious bathroom that looks like it is from a magazine. In the lower level, you get to enjoy a large rec room, another bedroom and another beautifully renovated bathroom and large laundry room. This house has been completely renovated top to bottom with amazing workmanship and high-end finishes throughout. Roof, windows, furnace, AC, flooring, pot lights, kitchen, bathrooms, trim, doors, everything been done for you, book a viewing today and fall in love! (id:59911)
RE/MAX Escarpment Realty Inc.
72 Keith Crescent
Niagara-On-The-Lake, Ontario
Welcome to 72 Keith Crescent – A Charming Semi-Detached Home in Niagara-on-the-Lake! This beautifully updated 2-story semi-detached home is located in a quiet neighborhood, offering a perfect blend of modern comfort and convenience. You'll find new flooring and carpeting, a new quartz countertop, and stylish backsplash in the kitchen, which flows into the open-concept dining area. From here, step onto the rear balcony, ideal for outdoor dining or a peaceful morning coffee. The cozy living room features a gas fireplace. Upstairs, you'll find 3 spacious bedrooms, including a large primary bedroom with an ensuite bath and a walk-in closet. A second balcony off the second bedroom provides another quiet outdoor space to enjoy. The fully finished lower level boasts a separate entrance walkout, offering potential for an in-law suite or extra living space. With a full bathroom and shower, a new washer and dryer, and many recent updates, including new roof shingles in 2023, this home is move-in ready. Additional highlights include a state-of-the-art security system with two exterior cameras. The location is unbeatable – close to the Royal Niagara Golf Course, the Outlet Collection of Niagara, and moments away from wine country. A short commute to Niagara College and Brock University makes this a perfect spot for students and faculty. Plus, you're just quick drive to Niagara Falls & the US/Canada Border. (id:59911)
Keller Williams Edge Realty
98 Thomas Avenue
Brantford, Ontario
Welcome to your dream home: a stunning 3+2 bedroom, 3-bathroom raised bungalow situated just moments from the 403. With over 2,500 sq ft of finished living space, this beautiful home invites you into a world of comfort and elegance with it's spacious design and thoughtful touches. Step inside to a charming living room/dining room combo that is completed with vinyl flooring and filled with an abundance of natural light to create a cozy ambiance. This level offers 3 graciously sized bedrooms with a tasteful 4-piece bathroom and well-appointed 3-piece ensuite off the master for an added touch of luxury. In the heart of the home, the modern eat-in kitchen features gleaming quartz countertops, sleek stainless steel appliances and a sliding door that seamlessly transitions you to a newly restored expansive multi-tiered deck, equipped with a BBQ gas line, perfect for gatherings. Stroll downstairs and find a beautifully revamped basement waiting for you. This spacious recreational room is finished with contemporary vinyl flooring, and a chic kitchenette that offers the perfect space for entertaining or relaxing. Retreat to one of the two large bedrooms adorned with fresh carpet after a long day, or indulge in the sleek design of the stylish bathroom. Modern amenities elevate your living experience, featuring a stamped concrete driveway that adds curb appeal, a heated garage with 15 ft ceilings perfect for a woodworker, car enthusiast or hobbyist. This home is move-in ready, combining style and functionality. Experience the convenience of its prime location, just minutes away from all the essentials. Make this exquisite bungalow your sanctuary today! (id:59911)
Keller Williams Complete Realty
Lower - 51b Aurora Heights Drive
Aurora, Ontario
Be the first occupant in a newly built lower 2 Beds+1 Baths apartment in a family-friendly neighborhood. A very cozy and bright Family Room with open Kitchen. Separete Entrance and Seperate Laundry. New S/S Stove and Fridge. Bright and sunny Bedrooms with large closet. Newly built from bottom to top. House is situated on a mature street and provides easy access to schools, parks,shopping, restaurants, and public transit. Dont miss out! Tenant Insurance Required. Tenants Pay 1/3 Of All Utilities. (id:59911)
RE/MAX Hallmark Realty Ltd.
13a Cumberland Street
Brantford, Ontario
Looking for a newer bungalow with loft? This beauty has all the bells and whistles - even a separate entrance for a possible in-law or rental unit in the basement! Built in 2021 by quality reputable builder, the home offers almost 1600 square feet above grade plus finished basement, 2+2 bedrooms, 3 bathrooms, and high ceilings through out! Open concept main living area features modern white kitchen with stainless steel appliances (all LG under warranty), leathered quartz counter tops, work island/breakfast bar and pot lighting. Living room with cozy natural gas fireplace in a stone hearth, and dining area featuring a patio door walk out to back yard. Primary bedroom on the main offers a 4 pc ensuite bath with gorgeous soaker tub and glass walk in shower, plus his and hers oversized closets. Upstairs is a loft space perfect for a craft room/den/office or an extra bedroom. The fully finished lower level (finished by the builder) includes 2 more bedrooms, a full bath, family room and lots of storage, plus bonus staircase that leads into the two car garage. Lots of money spent here on extras including california shutters and zebra blinds (lifetime warranty), outdoor sprinkler system, security system, massive concrete patio across the back of the house with BBQ hook-up, quaint garden shed, fence, exterior lighting and more! Parking for two cars on the asphalt driveway, plus 2 spots in the garage. Exterior is stone, brick and vinyl, heated by natural gas furnace, plus central air - everything only 3 years old. Still under Tarion Warranty! No maintenance worries for years to come! (id:59911)
RE/MAX Escarpment Realty Inc.
79 Braeheid Avenue Unit# 1
Waterdown, Ontario
Tucked into a sweet little complex in the heart of beautiful Waterdown, this end-unit townhome is full of charm and perfectly placed—backing onto school green space with even more green space to the side (plus, visitor parking is right there—so convenient!). This one’s a great fit for any buyer—whether you’re just starting out, growing your family, or looking for something low-maintenance in a lovely community. The main floor has a great flow—starting with a spacious coat closet as you walk in, leading to a convenient powder room and a hallway with inside access to the garage (with parking for one and extra storage space). From there, it opens up into a bright and airy open-concept living space. The kitchen is perfectly placed with quartz countertops, a central island for added seating, and a sink that looks out over the beautiful backyard green space—such a peaceful little view while you prep meals or sip your coffee in the morning sun. There’s also a proper pantry with shelving for extra storage. Upstairs, you’ll find three generously sized bedrooms and a bright 4-piece bathroom. The primary bedroom has ensuite privileges, and one of the secondary bedrooms features a walk-in closet—great for keeping things organized or giving a little one some extra space. The basement is unfinished and ready for whatever you need next—whether that’s a workout space, playroom, or movie night zone. It’s a cozy, well-laid-out home in a prime location—and we can’t wait to show you around! (id:59911)
Real Broker Ontario Ltd.
1217 Tavistock Drive
Burlington, Ontario
Backing onto a tranquil park and featuring a separate side entrance with in-law suite potential, this updated 2-storey detached home on a deep 122 ft lot in one of Burlington's most sought-after family neighbourhoods offers the perfect balance of lifestyle, space, and versatility. With over 2,000 sq. ft. of finished living space, 4+1 bedrooms, and 3+1 bathrooms, 1217 Tavistock Drive is ready to grow with you. The custom kitchen (2022) is a showstopper - wide-format porcelain tile floors and backsplash, quartz countertops with waterfall island, smart appliances, and elegant cabinetry. Engineered oak flooring flows through the main level, paired with a smart thermostat and upgraded light fixtures throughout. Upstairs offers four bright bedrooms, primary with an ensuite (2024) and a second bathroom (2024), while the finished basement includes new vinyl flooring and a 3-pc bathroom, ideal for in-laws, guests, or rental potential. Step outside to a private, park-facing backyard oasis featuring new sod (2024), a refreshed deck, shed with hydro, a hot tub, and an above-ground pool with a recently updated liner and pump. A new rear door and walkway offer easy outdoor access, and your private gate leads directly to the park behind. Close to schools, shopping, parks, and Hwy 403 this is a home that delivers on comfort, connection, and long-term potential. Book your private showing today your next chapter starts here. (id:59911)
RE/MAX Escarpment Golfi Realty Inc.
88 Tunbridge Crescent Unit# 49
Hamilton, Ontario
Welcome to Unit 49 at 88 Tunbridge Cres. - a beautifully renovated townhome in a sought-after Hamilton Mountain location! This bright and stylish home features a brand new kitchen complete with quartz countertops, stainless steel appliances, and full pantry for added storage. The open concept living and dining area is finished with luxury vinyl plank flooring, creating a warm and modern feel. Upstairs offers three spacious bedrooms with ample closet space and a fully updated 4-piece bathroom. The unfinished basement includes laundry and awaits your personal touch. Enjoy the convenience of your own private backyard, garage and driveway. Ideally located just minutes to the Red Hill Valley Parkway and the LINC, close to schools, parks, shopping, and all amenities - this home is the perfect blend of comfort and location! *Listing photos are of model home. (id:59911)
Royal LePage Signature Realty
146 Oke Drive
Burk's Falls, Ontario
Rare to Find 5641Sq.f. Year-round Luxury Living in Mesmerizing Cottage Country (+1114sq.f. Garage + 502sq.f. Covered Porch +188sq.f. Covered Patio). The Property Offers More Than you Ever Expected Open Concept Kitchen with Island, Breakfast Area & Dining Rm. Opened to Bright & Inviting Family Rm. with 3 Sided Fireplace & Sunroom. 5 Bedrooms, 3 Full Upgraded Bathrooms, Vegas-like Entertainment Rm. Overlooking the Indoor Saltwater Pool. Easy Drive from GTA, Muskoka Living at its Best!!! **EXTRAS** Air Exchanger, Auto Garage Door Remote(s), Built-In Appliances, Ceiling Fans, Central Vacuum, Countertop Range, On Demand Water Heater, Oven Built-in, Propane Tank, Upgraded Insulation, Ventilation System, Water Heater Owned. 9.4ft Flat Ceilings, Granite and Quartz Countertops, 3 Garages with GDO, EV Charger, Radiant Heat with Tankless Water Heater, Drilled Water Well with Filter System, Metal Sheets Roof, Covered Front Porch and Backyard Patio, Tennis Court/ Basketball, Private Pond and Forest Trail.Perfect Get-Away from the City as well as Make an Additional Income from AIRBNB. (id:59911)
Right At Home Realty
43 Sherway Street
Stoney Creek, Ontario
Rare Opportunity! Gorgeous 2-Storey Corner Townhome on an Oversized Lot – Fully Freehold! Proudly owned and meticulously maintained by the original owners, this immaculate 3-bedroom, 2.5-bathroom home showcases a modern design with no detail overlooked. The stylish kitchen features premium stainless steel appliances and elegant quartz countertops. Upgraded hardwood floors, custom ceramic tiles in the foyer and laundry room, chic accent walls, and designer light fixtures add a touch of sophistication throughout. Step outside to a fully fenced, private backyard – ideal for outdoor gatherings and relaxation. Ideally situated close to major highways, shopping, top-rated schools, and beautiful parks. A true gem, never tenanted and maintained in pristine condition! (id:59911)
Royal LePage Macro Realty
187 Mother's Street
Glanbrook, Ontario
Welcome to 187 Mother’s Street in Hamilton – a stunning Sonoma-built home that combines luxury, function, and style in every detail. This beautifully upgraded property features a thoughtful layout perfect for growing families or multi-generational living. All bedrooms offer ensuite access, including two with convenient Jack & Jill bathrooms, ensuring comfort and privacy for everyone. Step inside to discover a gorgeous open-concept kitchen with premium finishes, seamlessly flowing into a spacious great room ideal for entertaining or relaxing with family. The finished basement adds incredible versatility with additional living space, storage, and room to grow. Outside, enjoy a deep, fully fenced backyard – perfect for kids, pets, or summer gatherings. Every inch of this home reflects quality craftsmanship and care, from the upgraded fixtures to the functional layout and ample storage throughout. Ideally located in a desirable neighbourhood close to parks, schools, and amenities, this is a rare opportunity to own a truly move-in ready home that checks all the boxes. (id:59911)
17 Park Row N
Hamilton, Ontario
This all-brick bungalow offers comfortable, flexible living in one of the city's most sought-after neighbourhoods. Originally a 3-bedroom home, two bedrooms have been combined to create a spacious primary suite — easily converted back if desired. Includes a detached garage and a generous lot, perfect for families or downsizers alike. Located just minutes from shopping, transit, schools, and churches, this home is ideal for those seeking both lifestyle and location. (id:59911)
The Effort Trust Company
61 Lake Avenue N
Hamilton, Ontario
Incredibly private, surrounded on two sides by beautiful Warden Park, and a detached garage conversion? This is the kind of unique house you’ve been searching for! 61 Lake Ave N has been extensively renovated over the years with high quality construction. Entering the home from the side door, you’re welcomed into the back addition with a dedicated foyer. The main living space resides at the back of the home, with an open concept floor plan and beautiful views of the landscaped backyard and the mature trees of the park behind. The kitchen is incredibly spacious, with large center island, upgraded appliances, granite countertops & bar seating. A formal dining space, with back yard access, and living room provide just the right amount of space for both everyday and entertaining. Towards the front, you’ll enter the original potion of the home which has been completely re-done. Three spacious bedrooms all offer potlights, large windows, and wall-to-wall wardrobe systems for superior storage. The spa-like bathroom features a separate vanity area, stand alone tub and glass shower. The full laundry room includes a sink, countertop for folding, and cabinetry to store all your cleaning supplies. The basement here has been thoughtfully raised to provide enough height for exceptional storage space. But what really sets this home apart is what you’ll find out back. The large detached garage has been converted into additional living and storage space (while still retaining concrete flooring underneath for potential to convert back to a garage). Equipped with 100amp electrical, gas heat, and running water! Currently including a 233 sq ft finished room overlooking the back garden w/potlights, laminate flooring & ceiling fan, plus a spa room offering sauna and shower, a large storage room, and a workshop. Whether you need a bit more living space, separate office, fitness area, or hope to create a multi-generational or income producing unit, you’ll find incredible potential here! (id:59911)
Keller Williams Edge Realty
115 Pelech Crescent
Hannon, Ontario
Stunning and well-kept 4-bedroom, 2.5-bath home in the highly desirable Summit Park community, offering over 2,000 sq. ft. of bright, open-concept living space. The main level features a spacious eat-in kitchen with breakfast bar, pendant lighting, and stainless steel appliances, opening to a dining area with patio doors leading to the backyard. The cozy family room includes hardwood floors and recessed lighting. Upstairs, the primary suite boasts a walk-in closet and a spa-like ensuite with a double vanity and a custom glass walk-in shower. Three additional bedrooms are bright and airy. The professionally finished basement includes a rec room wired for surround sound and a rough-in for an additional bathroom. Set on a premium lot backing onto green space, the fenced backyard features a new deck, shed, and playset-perfect for families. Additional highlights include California shutters, updated central A/C, upgraded underpad, double garage with inside entry, and gas line for BBQ. Walking distance to top-rated schools and close to parks, shopping, and highway access. (id:59911)
Royal LePage Macro Realty
