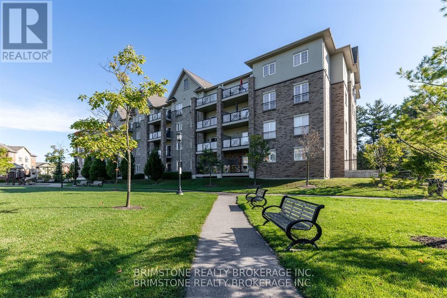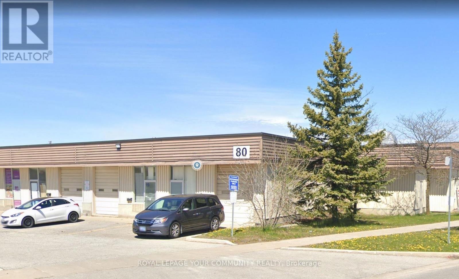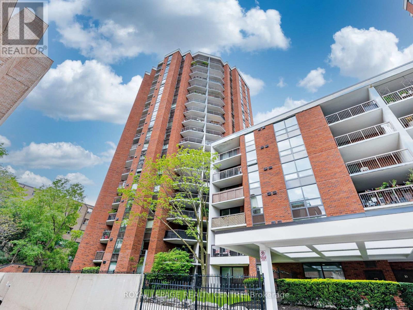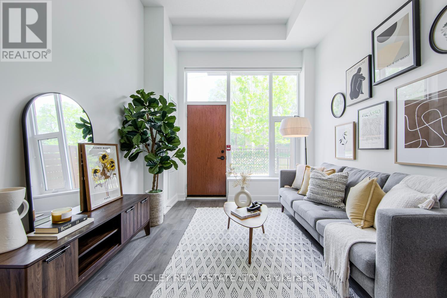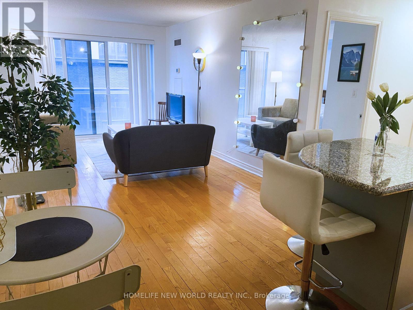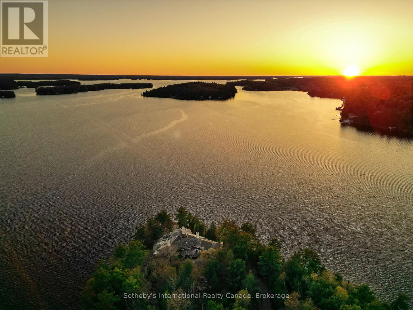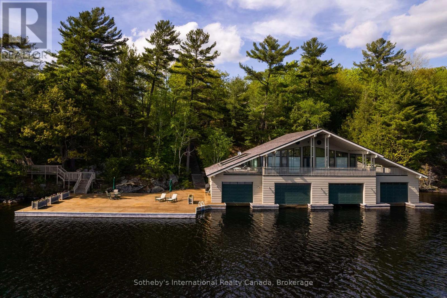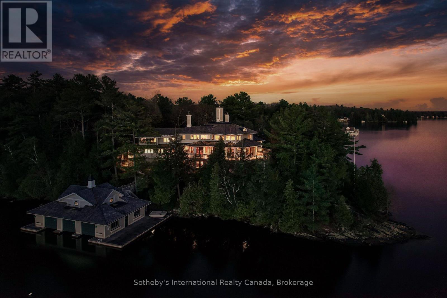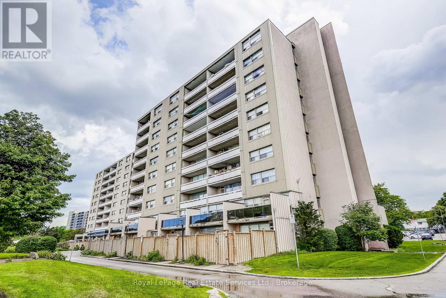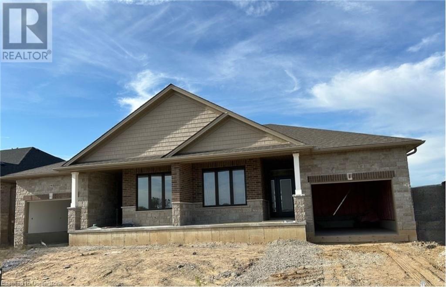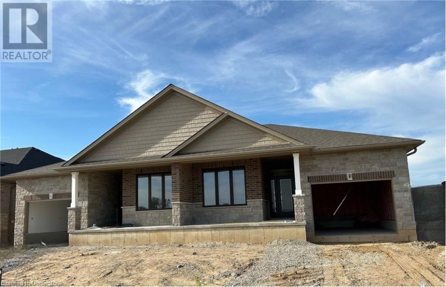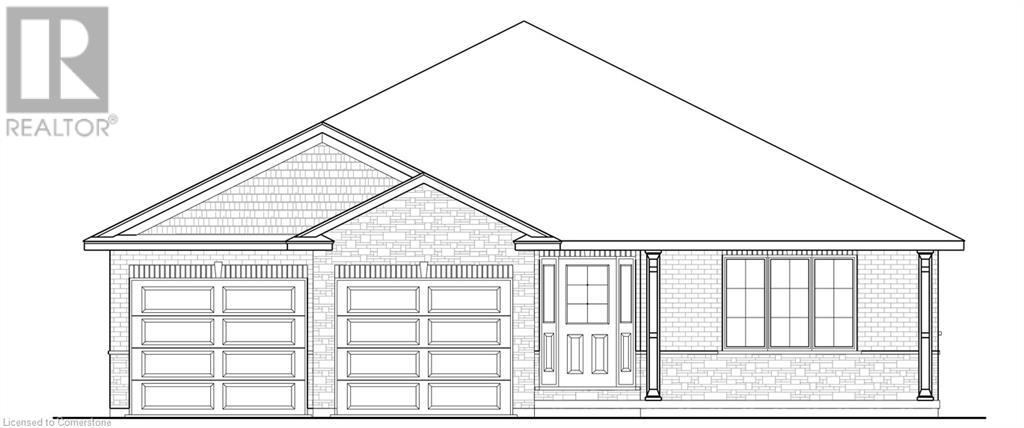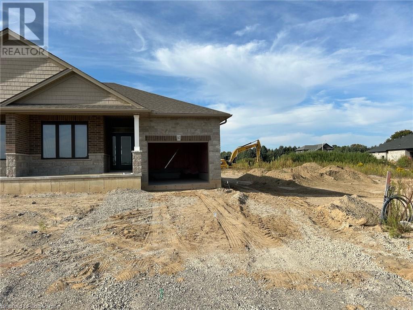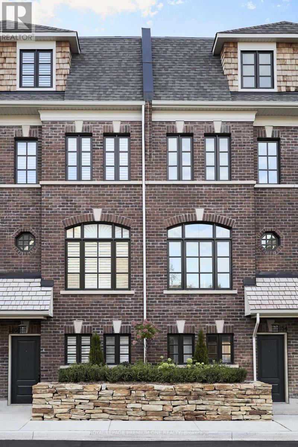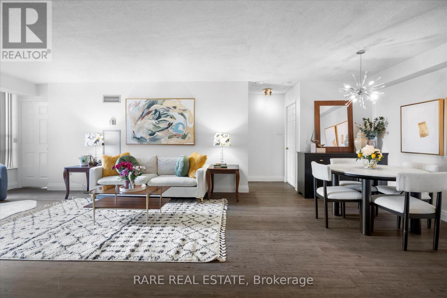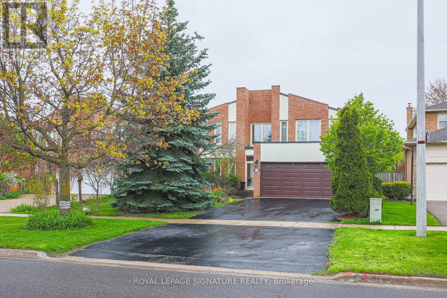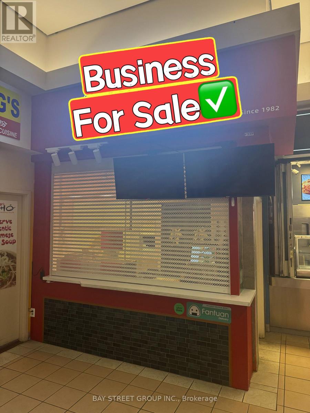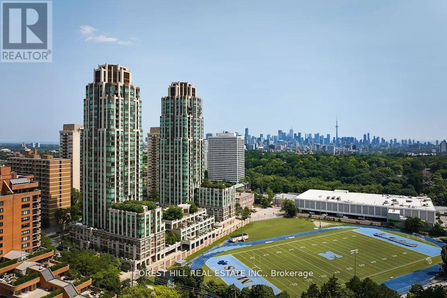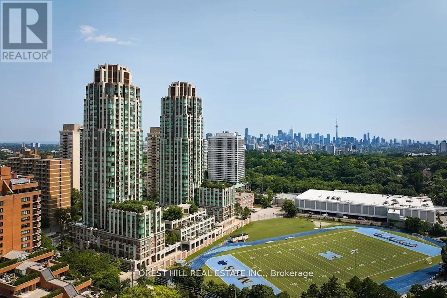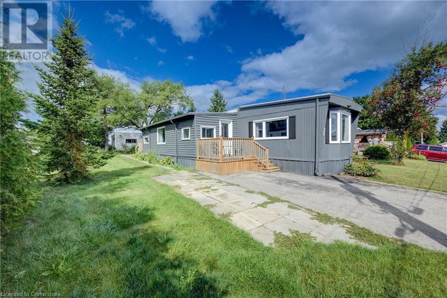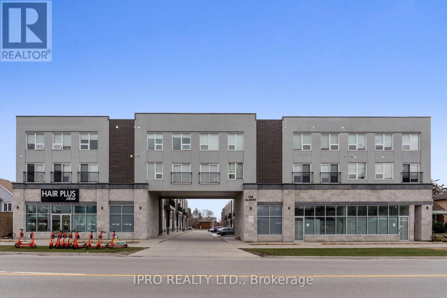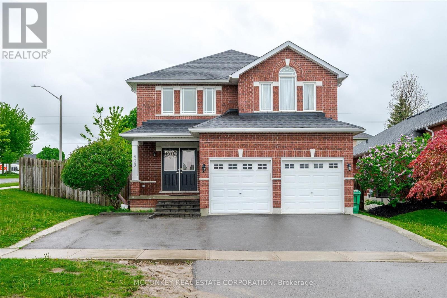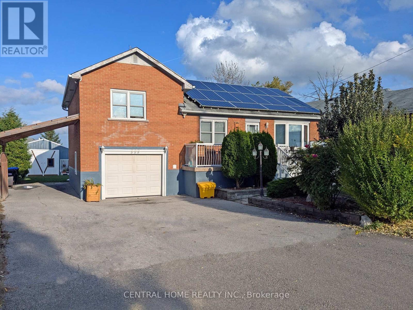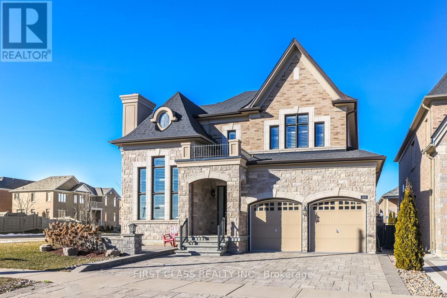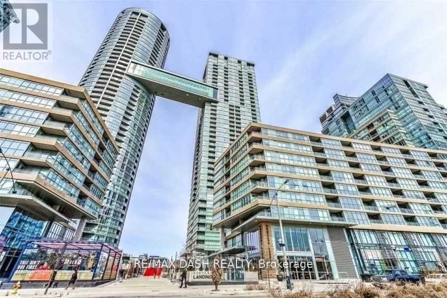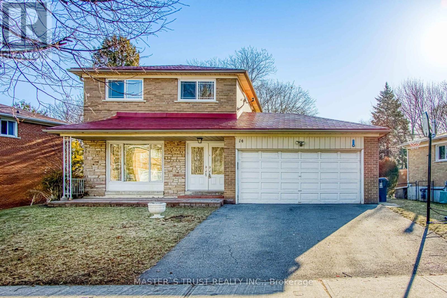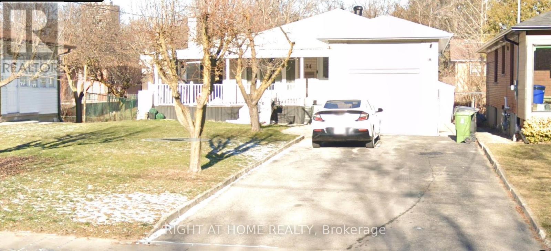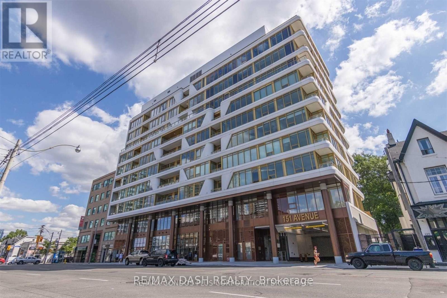210 - 41 Ferndale Drive S
Barrie, Ontario
THIS IDEALLY LOCATED CONDO IS READY TO IMPRESS! Welcome to 41 Ferndale Drive South, Unit 210. Discover your new home in Ardagh, a sought-after neighborhood where convenience and comfort are assured. This condo caters to first-time buyers and downsizers and is designed for an accessible lifestyle. Minutes from Highway 400, you'll enjoy seamless city connectivity. Shopping, schools, and parks are close by, and the building backs onto greenspace for added peace and quiet. A stylish kitchen with s/s, ample visitor parking, a bright living room with a private balcony, perfect for relaxation. In-suite laundry adds convenience. This condo offers a cozy, convenient lifestyle. (id:59911)
Brimstone Realty Brokerage Inc.
505 - 37 Ellen Street
Barrie, Ontario
Here's your chance to live in the highly desirable Nautica Condo Building! One of Barrie's nicest designed condo building is offering this 1225sq foot Bimini model for sale. Comfy and cozy 2 bedroom, 2 bath suite with views as far as you can see, down Kempenfelt Bay and across the city of Barrie. Located on the 5th floor and 2nd unit from the front of the building, this suite is super bright and spacious with its welcoming open concept layout. Both bedrooms are a great size, suitable for various bedroom furniture configurations. The kitchen is well laid out and very functional, offering ample/tall cabinet space, a good sized island/breakfast bar for dining/ entertaining guests. The living room features floor to ceiling windows, a warm electric fireplace, and sliding glass doors to the open balcony. This unit has insuite laundry, one locker space and one underground parking space that is conveniently located very close to the inside entry door. The Nautica is extremely safe with its security features and concierge service. You will have access to many amenities including a gym, pool, hot tub, sauna, a library, games room, conference room, guests suits and various party rooms for hosting showers or family get togethers/dinners. Living here is a lifestyle that one can only love. Many social functions for owners in a community like environment. Smoke free and pet free unit. (id:59911)
Sutton Group Incentive Realty Inc.
363 Church Street
Richmond Hill, Ontario
A Beautiful Detached Home Located Centrally In Town Of Richmond Hill W available for lease. It is 4 bedroom plus 3 Bath. Only Minutes From All Amenities. Perfect Layout Main And Second Floor, Bright Home W Open Concept Kitchen, Two Car Garage, Garage Door Opener W Remote. (id:59911)
King Realty Inc.
133 Hatton Garden Road
Vaughan, Ontario
Nestled on a tranquil street in coveted Vellore Village, this impeccably appointed residence offers 4 bedrooms, 4 baths and an abundance of refined living space. Premium finishes abound rich hardwood floors, extensive pot lighting, elegant wainscoting, and a striking feature-wall gas fireplace lend an upscale yet welcoming ambience. The open-concept chefs kitchen is designed for both everyday cooking and effortless entertaining, showcasing built-in appliances, a dedicated wine fridge, and an oversized island with abundant storage. Upstairs, the lavish primary suite boasts a generous walk-in closet and a spa-inspired ensuite, while three additional bedrooms provide ample natural light and excellent closet space. (id:59911)
International Realty Firm
21 - 80 Dynamic Drive
Toronto, Ontario
A Great Unit Available For Sub-Lease. Large Drive-In Shipping Door, Small Office And Washroom Included. (id:59911)
Royal LePage Your Community Realty
Main - 176 Lisgar Street W
Toronto, Ontario
Charming 2 Bedroom 1 bath main level unit in the Heart of Little Portugal! This upgraded unit offers a Fantastic Location, walking-distance from the vibrant Ossington Strip. Enjoy a spacious backyard, perfect for relaxing or entertaining. (id:59911)
Royal LePage Your Community Realty
312 - 77 Maitland Place
Toronto, Ontario
Location, Location, Location! Exceptional opportunity to own in the highly desirable Celebrity Place in Downtown Toronto. This spacious one-bedroom condo features an open-concept layout, an oversized private balcony overlooking a quiet park, and ensuite. The washroom includes a relaxing Jacuzzi tub. Enjoy amenities including a 24-hour concierge, indoor pool, sauna, fully equipped gym, squash and basketball courts, party and hobby rooms, a movie room, a workshop for your projects, visitor parking and this condo apartment is pet-friendly living! The location is prime just minutes to the University of Toronto, Toronto Metropolitan University (formerly Ryerson), TTC/subway, hospitals, the Eaton Centre, and the vibrant downtown core. (id:59911)
Royal LePage Realty Centre
245 - 25 Adra Grado Way
Toronto, Ontario
245 is one of the few terraced suites at the stunning SCALA condominiums. Here are 5 things to love about this unit: (1) It has its own gas line. You can hook up your own BBQ and grill year round! (2) The 11.5 feet ceilings offer endless possibilities. Other than letting in ample natural light, here's your chance to adorn your home with gorgeous art, build custom bookcases/storage unites and hang statement light fixtures. (3) Securely store your bike inside your unit. Roll your bike directly into the unit from the terrace. (4) No elevator dependency. Take your furry friends out for a walk through the terrace entrance. (5) This 1+den 2 full bathroom unit is beautifully designed and totally move-in ready! ***SCALA is a top tier Tridel-built condominium with the state-of-the-art amenities including: fully equipped gym, dry sauna, steam room, luxurious indoor pool, rooftop terrace with BBQ and dedicated lounging areas and endless views, party room, meeting room, EV chargers. ***The location is close to Leslie TTC, Bayview Village, Fairview Mall, one-stop shop grocers(No Frills, Loblaws, T&T), green space(Don River and Villaways Park). North York General Hospital, Highway 401 and 404. Live your ideal lifestyle at the upscale SCALA condominiums. (id:59911)
Bosley Real Estate Ltd.
725 - 270 Wellington Street W
Toronto, Ontario
Live the Ultimate Urban Lifestyle at The Icon by Tridel! This stunning 1-bedroom open-concept condo offers over 600 sq ft of stylish living space in a boutique midrise building, meaning no crowded elevators or long waits, just seamless city living. Your maintenance fee includes hydro, heat, AC, water, and building insurance, so you can enjoy carefree living in the heart of Toronto's vibrant Entertainment District. Step outside and immerse yourself in the best of the city: catch a game at Rogers Centre or Scotiabank Arena, indulge in world-class dining along King Street, or shop at The Wells' unique outdoor atrium. With a 100 Transit Score, 99 Walk Score, and 95 Bike Score, everything you need is just steps away, and no car is required. Inside your building, relax in resort-style amenities including a pool, hot tub, state-of-the-art gym, party room, and a breathtaking rooftop terrace with BBQs and panoramic CN Tower views. Plus, stay connected year-round with the underground PATH just 2 minutes away, linking you directly to the Financial District, CBC, Metro Hall, and St. Andrew subway station. Live, work, and play where the action is. This is more than a condo, it's your ticket to the full Toronto experience. Don't just visit the city, own it. Your new lifestyle starts here! (id:59911)
Homelife New World Realty Inc.
82 Duchess Drive
Delhi, Ontario
This 1495 square foot TO BE BUILT home boasts 2 bedrooms, 2 baths, and an array of exquisite finishes. Step into the open-concept kitchen, dining, and living room adorned with 9-foot ceilings, promising a spacious and inviting atmosphere. Enjoy the convenience of a 2-car garage equipped with auto garage door opener and hot/cold taps, alongside a lawn that will be fully sodded for outdoor enjoyment. Retreat to the primary bedroom oasis, featuring a tiled shower, and a generous walk-in closet. Patio doors from the dining area leads to a charming covered composite deck, perfect for outdoor gatherings. With main floor laundry and the opportunity to customize finishes, this home offers both luxury and practicality. Act now to make this dream home yours! *Please note: The photos provided are from a similar model. The fireplace is not included. This home is to be constructed. Don't miss out on this opportunity to own this home in the Town of Delhi today! (id:59911)
RE/MAX Erie Shores Realty Inc. Brokerage
1250 Waldmere Road
Bracebridge, Ontario
SUNSET POINT LAKE MUSKOKA - Presenting the most Iconic Muskoka Estate, embodying unparalleled luxury and prestige on the shores of Lake Muskoka. This 7+ acre peninsula triumphantly extends into Lake Muskoka offering 1865 feet of lake frontage, across three parcels. This bespoke Muskoka compound provides ultimate privacy, views, location, architecture, and amenities. Situated in the Heart of Muskoka, this due west-facing sunset peninsula awaits. Be welcomed by stately stone gates and a 20-foot stone waterfall while the emerging 270-degree open vistas of Lake Muskoka captivate your senses. Positioned at the cape, is an elegant 7-bedroom, 8-bathroom manor featuring magnificent lakeside position. Built in a west-facing apex design that epitomizes waters edge living, this 11,500 square-foot residence showcases sunsets all year-round. The main floor offers a lake view breakfast room, enclosed Muskoka room, Sicilian-inspired chef's kitchen, formal dining room, lake-view exercise room and a great room. The second storey features a circular art gallery, regal office, and a breathtaking master suite with 6-piece ensuite. The lower level boasts multiple bedrooms with en-suites and walkouts. Additional comfort in the separate suite above the three-car garage and complete with three slip two storey boathouse. The secondary cottage features three bedrooms, three bathrooms, and a generous garage. Attractive stone features and pathways throughout the guest cottage. Stone steps lead to the waterfront where there is an oversized dock and rare four-slip two storey boathouse. The estate's additional vacant lot present potential for further development. Embrace the unrivaled privacy and landscaped grounds at the most iconic sunset peninsula in Muskoka Lakes. Proximity to Bracebridge and Port Carling adds convenience. Immerse yourself in Muskoka's timeless allure that captivates the heart and soul all year-round. (id:59911)
Sotheby's International Realty Canada
Lot #3 - 1250 Waldmere Road
Bracebridge, Ontario
This extraordinary property on Lake Muskoka presents a unique and valuable opportunity to acquire a prime location featuring an oversized boathouse. Set on a generous 3.5-acre lot with an impressive 625 feet of lake frontage, the property enjoys expansive south-facing exposure.Prominently placed along the shoreline is an immense four-slip, two-storey boathouse. Upstairs, youll find two bedrooms and a full bathroom, while the lower level includes two additional bathrooms and a walk-through sauna. The primary boathouse bedroom boasts panoramic lake viewsan unforgettable sight to wake up to each morning. A vast, oversized dock completes the structure, making it the perfect venue for entertaining guests and enjoying the waterfront lifestyle.Additionally, the property includes a charming three-bedroom, three-bathroom cottage. This delightful retreat complements the waterfront setting with an open-concept living room, a grand stone fireplace, and a kitchen that opens to a patio with stunning elevated lake views. The exterior showcases exquisite custom stone landscaping and craftsmanship throughout. A two-bay attached garage provides ample storage.Conveniently located just 10 minutes from Bracebridge and 20 minutes from Port Carling, this prestigious property combines accessibility with a distinguished Lake Muskoka setting. A rare offering with incredible development potential, it presents the opportunity to establish a lasting legacy on this coveted stretch of Sunset Point. (id:59911)
Sotheby's International Realty Canada
1250 Waldmere Road
Bracebridge, Ontario
SUNSET POINT LAKE MUSKOKA - Presenting the most Iconic Muskoka Estate, embodying unparalleled luxury and prestige on the shores of Lake Muskoka. This 1.5 acre west facing point offers 689 feet of lakefront. Meticulously crafted for discerning families, this bespoke Muskoka compound delivers a distinctive residence providing privacy, views, location, architecture, and amenities. Ideally positioned at the cape of the peninsula, an elegant 7-bedroom, 8-bathroom manor with a magnificent lakeside position awaits (id:59911)
Sotheby's International Realty Canada
210 Glamis Road Unit# 6
Cambridge, Ontario
Charming 3-Bedroom Townhouse in Desirable North Galt! Welcome to this well-maintained 3-bedroom, 2-bathroom townhouse located in the sought-after North Galt community of Cambridge. This home features a functional layout with a bright and spacious main floor, perfect for both relaxing and entertaining. Upstairs, you’ll find three generous bedrooms and a full 4-piece bathroom. The unfinished basement offers excellent potential, complete with a convenient 2-piece bathroom — ideal for future Rec Room or extra storage. Enjoy the comfort of a family-friendly neighborhood with easy access to schools, parks, shopping, and Highway 401. Don’t miss this opportunity to own in one of Cambridge’s most desirable locations! (id:59911)
RE/MAX Twin City Realty Inc. Brokerage-2
17 - 15 Albright Road
Hamilton, Ontario
Welcome to 15 Albright Road in convenient East Hamilton. A two storey suite with a fenced backyard, 3 Bedrooms and 1.5 Bathrooms.The main floor features a very spacious the Primary Bedroom, Living Room, Separate Dining Room, an efficient, galley style Kitchen with pass through to living area and a two piece Bathroom. There is a walkout from the Living Room to a large, private, fully fenced garden with deck. Two more Bedrooms plus an 4 piece Bathroom are located on the second floor. There is also a walkout from the second Bedroom to a terrace which expands the full width of the suite. A Great Location close to schools, recreation centre, public transportation and Red Hill Parkway, Many interesting shops, cafes, restaurants and major malls are nearby. Amenities include: Outdoor Swimming Pool, Playground, Outdoor games area (Basketball, Hockey, Soccer), and Party Room. (id:59911)
Royal LePage Real Estate Services Ltd.
371 Argyle Avenue
Delhi, Ontario
Your Dream Home Starts Here – In the Heart of Delhi! Discover the perfect blend of comfort and style in this to-be-built semi-detached home, ideally located in the charming Town of Delhi. Offering 1,250 sq ft of modern, main-floor living, this thoughtfully designed 2-bedroom, 2-bathroom layout is perfect for families, downsizers, or first-time buyers looking to plant roots in a welcoming, growing community. Enjoy the spacious open-concept design where the kitchen, dining, and living areas flow seamlessly ideal for entertaining or quiet evenings at home. The primary suite features a walk-in closet and a private 3-piece ensuite, offering a peaceful retreat at the end of the day. From high-end finishes and custom cabinetry to stylish trim, every detail has been carefully considered. Additional features include a single-car garage with automatic door and convenient hot/cold water taps, plus two extra driveway parking spots and once built a fully sodded lawn. If you're dreaming of building a new home in a friendly, well-connected community with small-town charm and big potential, look no further. Make Delhi, Norfolk County your home—where comfort meets opportunity. (id:59911)
RE/MAX Erie Shores Realty Inc. Brokerage
375 Argyle Avenue
Delhi, Ontario
Build Your Future in Delhi – Where Comfort Meets Style Discover the perfect blend of comfort and style in this to-be-built semi-detached home, located in the welcoming town of Delhi. With 1,368 sq ft of modern main-floor living, this home offers an ideal layout for families, downsizers, or first-time buyers looking for quality and convenience in a growing community. Featuring 3 spacious bedrooms and 2 bathrooms, the open-concept design seamlessly connects the kitchen, dining, and living areas — perfect for both everyday living and entertaining. The primary bedroom offers a private retreat with a walk-in closet and 3-piece ensuite. Expect thoughtful, high-end finishes throughout, from sleek custom cabinetry to stylish trim work. The fully finished basement adds even more value with a large rec room, an additional bedroom, and another full bath — perfect for guests or extra living space. Practicality is built in with a single-car garage (automatic door + hot/cold water taps), two additional driveway parking spaces, and a future fully sodded lawn to complete the exterior. If you're thinking of building your dream home in a community that blends small-town charm with modern living, Delhi is a place to consider. Enjoy the benefits of life in Norfolk County, with local amenities, green spaces, and a warm, welcoming vibe. Don’t miss this chance to build new in Delhi — where your future feels right at home. (id:59911)
RE/MAX Erie Shores Realty Inc. Brokerage
373 Argyle Avenue
Delhi, Ontario
Welcome to Your Future Home in Delhi! Discover the perfect blend of comfort, style, and small-town charm in this to-be-built semi-detached home, located in the heart of Delhi, Norfolk County. Whether you're downsizing, starting fresh, or simply seeking a quieter pace, Delhi offers the ideal setting to plant roots and build your dream lifestyle. This thoughtfully designed bungalow features a modern open-concept layout, complete with 2 bedrooms and 2 bathrooms, including a spacious primary suite with a walk-in closet and private 3-piece ensuite. The kitchen, dining, and living areas flow seamlessly perfect for both everyday living and entertaining guests. From custom cabinetry to high-end finishes and contemporary trim, every detail has been carefully chosen to create a warm, stylish space. Enjoy added convenience with a main floor laundry and a single-car garage equipped with an automatic door and hot/cold water taps, plus two additional driveway parking spots and a fully sodded lawn to come. Don’t miss this opportunity to build your home in Delhi, a growing community known for its welcoming atmosphere, close-knit neighbourhoods, and easy access to local amenities, parks, and nearby towns. Make the move to Delhi—where modern living meets small-town peace of mind. (id:59911)
RE/MAX Erie Shores Realty Inc. Brokerage
89 Duchess Drive
Delhi, Ontario
Build Your Dream Home in Delhi! Discover the perfect place to build your future in the charming town of Delhi. This to-be-built custom all-brick and stone bungalow offers small-town peace with modern style and convenience—ideal for families, retirees, or anyone seeking a relaxed lifestyle in a growing community. With 1,784 sq ft of thoughtfully designed living space, this cozy 3-bedroom, 2-bathroom home features a spacious open-concept layout. Enjoy cooking and entertaining in a kitchen that boasts quartz countertops, a walk-in pantry, stylish backsplash, and your choice of flooring. The primary suite includes a beautifully tiled shower and stand-alone tub for a spa-like retreat. Designed for everyday comfort, this bungalow also includes main-floor laundry, a welcoming front porch, a covered composite back deck, and a double-car garage with hot and cold-water taps. From its smart layout to high-end finishes, this home has it all—set in the heart of Norfolk County’s thriving, friendly town of Delhi. Come see why more people are choosing to build in Delhi—where quality of life meets affordability and community. (id:59911)
RE/MAX Erie Shores Realty Inc. Brokerage
93 Duchess Drive
Delhi, Ontario
Welcome to 93 Duchess Drive in the Town of Delhi. Make this TO-BE-BUILT home your own with the assistance of our professional designer who will help guide you through everything from cabinets to paint colour for your three bedroom, two bath brick and stone bungalow. Open concept kitchen, dining/living room with 9-foot ceilings. The kitchen includes an island and built-in microwave. The primary bedroom has a walk-in closet and 3 piece ensuite and the laundry is on the main level. Call today for more information. (id:59911)
RE/MAX Erie Shores Realty Inc. Brokerage
369 Argyle Avenue
Delhi, Ontario
Your Dream Home Starts Here – In the Heart of Delhi! Discover the perfect blend of comfort and style in this to-be-built semi-detached home, ideally located in the charming Town of Delhi. Offering 1,250 sq ft of modern, main-floor living, this thoughtfully designed 2-bedroom, 2-bathroom layout is perfect for families, downsizers, or first-time buyers looking to plant roots in a welcoming, growing community. Enjoy the spacious open-concept design where the kitchen, dining, and living areas flow seamlessly ideal for entertaining or quiet evenings at home. The primary suite features a walk-in closet and a private 3-piece ensuite, offering a peaceful retreat at the end of the day. From high-end finishes and custom cabinetry to stylish trim, every detail has been carefully considered. Additional features include a single-car garage with automatic door and convenient hot/cold water taps, plus two extra driveway parking spots and once built a fully sodded lawn. If you're dreaming of building a new home in a friendly, well-connected community with small-town charm and big potential, look no further. Make Delhi, Norfolk County your home—where comfort meets opportunity. (id:59911)
RE/MAX Erie Shores Realty Inc. Brokerage
62 - 61 Soho Street
Hamilton, Ontario
Perfect for First-Time Home Buyers! This beautiful 3-bedroom townhome showcases over $50,000 in upgrades! The main level features stylish laminate flooring with a combined living and dining area. Modern kitchen with quartz countertops, extended cabinetry, and a bright breakfast area with walkout to an extended balcony perfect for relaxing or entertaining. Spacious primary bedroom includes broadloom flooring and a 4-piece ensuite. Enjoy the convenience of second-floor laundry. Entry through the garage leads to a functional mud area. Professionally finished ground floor offers a large versatile space ideal as a family room, home office, or extra bedroom along with a beautiful full washroom. Beautifully landscaped backyard for outdoor enjoyment. Prime location close to schools, shopping, restaurants, public transit, and major highways. Nearby conservation area offers scenic hiking and biking trails. (id:59911)
Century 21 Empire Realty Inc
66 - 40 Lunar Crescent
Mississauga, Ontario
Rare brand-new Luxury Townhome END LOT with a 2-car parking lift! Be the first to live in this stunning 3-bedroom, 2-bath END townhome, showcasing over $60,000 in premium upgrades. Featuring upgraded hardwood flooring throughout the kitchen, living, dining areas, and all bedrooms. The modern kitchen boasts soft- close cabinetry, Silestone countertops, stainless steel appliances, and a gas slide- in range. Elegant crown Moulding enhances the living and dining spaces, while the main bath and ensuite feature polished floor tile and Caesarstone countertops for a sophisticated finish. The ground-level patio (154 sq ft)- perfect for entertaining or relaxing. Includes a 2-car parking lift. Financing available: Dunpar is offering a private mortgage with a competitive 2.99% interest rate, requiring 20% down payment (before occupancy), you can secure a mortgage for a 5-year term or until mortgage rates drop below 2.99%. Taxes not assessed yet. (id:59911)
Royal LePage Premium One Realty
319 - 95 Attmar Drive
Brampton, Ontario
Beautiful Two-Story Urban Townhome within the New Vibrant Claireville Community featuring Two Spacious Bedrooms and Two and a Half Washrooms. Premium Collection Finishes, Quartz Countertops, Backsplash, Upgraded Plank Laminate Flooring, High Standard Exceptional Colour Features. Comes with an Underground Parking Spot and a Locker included with your Dream CondoTownhome. Beautiful well well-maintained play area for kids. Step out onto Your Private Balcony with Nice Open Green Space Views. This home Boasts a Premium Location Just Minutes Away FromWoodbridge and Offering Unmatched Access to Amenities and Transportation. Conveniently Situated within Walking Distance to the Bus Stop and Offering Access to Major Highways such as Hwy 7, Hwy 427, as well as Shopping Centers, Religious Worship Places , and Community Hubs, this Home Ensures that Every Necessity is in a Short Distance. (id:59911)
Century 21 Paramount Realty Inc.
513 - 250 Webb Drive
Mississauga, Ontario
Incredible value in the heart of Mississauga! This 1,064 sq. ft. condo offers the perfect blend of style and convenience complete with two parking spots and a locker. Upgraded laminate flooring throughout the open concept layout. The sleek modern kitchen is finished with eye-catching red granite countertops, stainless steel appliances and a custom backsplash. The pass-through window overlooks the defined dining space highlighted by a statement pendant chandelier.The expansive primary bedroom features His & Hers closets and a private 4-piece ensuite. The second bedroom and bright solarium are joined by glass sliding doors, creating a light-filled, flexible layout. Enjoy stunning west-facing city views.Conveniently located minutes from Square One, transit, shopping, restaurants and Highway 403.Enjoy resort-style amenities at The Odyssey, featuring a tennis court, basketball court, gym, indoor pool, whirlpool, billiards room, rec room, party room, and more! (id:59911)
Rare Real Estate
5246 Palomar Crescent
Mississauga, Ontario
Absolutely Stunning! This beautifully maintained 3+1 bedroom, 3.5 bathroom detached Offering 2369 sq.ft. Of Living Space, Upgraded Bathtubs That Provide a Secure Slip-Resistant Surface, This solid brick home Featuring 2 Separate Laundry Rooms offers the perfect blend of comfort, convenience, and investment potential. Nestled in a quiet, family-friendly neighbourhood, this charming residence presents a rare opportunity to own a turnkey home in a prime location.Spacious Parking & Garage: Enjoy the convenience of a private, oversized driveway with no sidewalk accommodating up to 4 vehicles plus a spacious 2-car garage.Recent Upgrades: Highlights include a durable metal roof, newer energy-efficient windows, and a Carrier furnace and A/C system. A striking hardwood stairwell adds elegance to the interior.Finished Basement with Separate Entrance: The professionally finished basement features a separate side entrance, ideal for extended family living, a home office, or potential rental income.Outdoor Living: Step outside to a large backyard patio deck, perfect for summer barbecues and entertaining guests.Prime Location: Close to public transit, schools, and local parks. Just minutes from major shopping destinations like Heartland Town Centre and Square One Shopping Centre, with easy access to all major highways ideal for commuters.This home is perfect for families, professionals, or investors seeking a move-in-ready property in a highly desirable area. Don't miss your chance to own this fantastic home. (id:59911)
RE/MAX Real Estate Centre Inc.
1162 Northmount Avenue
Mississauga, Ontario
Discover the potential of this unique property in the highly desirable Lakeview neighborhood. The main level boasts three generous bedrooms and a spacious family/dining room, while the lower level offers an in-law suite with two additional bedrooms and an open-concept living area. Ideally situated just steps from the exciting Inspiration Lakeview development, with easy access to Long Branch and Port Credit GO stations, top-rated schools, shopping, dining, and premier golf courses. Enjoy a short stroll to Lakefront Promenade Park & Marina and seamless connectivity via the QEW & 427. Don't miss this incredible opportunity to invest in a thriving community! (id:59911)
Forest Hill Real Estate Inc.
286 Green Lane
Markham, Ontario
Welcome to luxury living in Thornhill, Ontario! This stunning executive home offers spacious living areas, modern amenities, and a separate nanny suite, including all furniture for your convenience. Here's what you'll find: Main Residence: Bedrooms: 4 spacious bedrooms, including a luxurious master suite with ensuite bathroom. And an extra full bathroom with shower and bathtub in another very spacious bedroom. Bathrooms: 4 full bathrooms and 1 powder room, all elegantly appointed. Living Areas: Open-concept living and dining areas with high ceilings and large windows, perfect for entertaining guests or relaxing with family with marble gas fireplace. Kitchen: Gourmet kitchen with top-of-the-line appliances, granite countertops, and ample storage space. Additional Features: Home office, cozy family room with fireplace, hardwood floors throughout, and attached garage. Nanny Suite: Bedroom: 1 private bedroom with ensuite bathroom. Living Area: Comfortable living space with kitchenette, ideal for a live-in nanny or guest accommodations with a gas fireplace on a beautiful brick accent wall. Exterior: Outdoor Space: Professionally landscaped backyard with patio area, perfect for summer BBQs or outdoor relaxation with fully maintained pool. Parking: Driveway parking available for multiple vehicles. Location: Situated in the prestigious Thornhill neighborhood, known for its upscale homes and family-friendly atmosphere. This home is adjacent to a great park. Close proximity to top-rated schools, parks, shopping centers, and major transportation routes for easy commuting. Don't miss this opportunity to live in luxury and convenience in Thornhill! (id:59911)
Royal LePage Signature Realty
F233 - 3255 Highway 7 E
Markham, Ontario
Rare Opportunity! Food Court Take Out Restaurant in Famous First Markham Place. One of the Busiest Shopping Mall in Highway 7 and Woodbine. Great Location With Full Kitchen Equipment. Lots Of Walking Traffic During Lunch Time & Weekend, Net Rent $3100 Monthly. Ideal For Family Business, Lots Of Take-Out Orders. Don't Miss This Opportunity to Have Your Food Business in This Prime Location. (id:59911)
Bay Street Group Inc.
3010 - 25 Capreol Court
Toronto, Ontario
Stunning 2 Bed, 2 Bath Upgraded Unit With One Of The Best & Most Functional Layouts In The Building. Floor To Ceiling Windows With Breathtaking South Facing Lake Ontario Views That Greet You As You Enter. Fabulous Open Concept Living Including A Gorgeous Kitchen, Spacious Living Room With Walkout To The Extra Large Balcony, Dining Room, Lots Of Storage, 1 Car Parking & Locker. Primary Bedroom Features Double Closets, 4 Piece Ensuite Bath & An Additional Walkout To The Oversized Balcony. The 2nd Bedroom Is Also Well Proportioned With A Large Closet & Floor To Ceiling Windows & The Den Offers A Perfect Space For A Home Office With Additional Storage & Easy Access To A 3 Piece Bathroom. Enjoy All That This Amazing Community Has To Offer With Access To Every Amenity Imaginable At Your Doorstep Including Transit, Shopping, Restaurants, Entertainment & Highways For Easy Commuting. Building Amenities Include 24/7 Concierge, Gym, Yoga Studio, Theatre Room, 3rd Floor Outdoor Courtyard W Lounge & BBQs, Party Room, Billiards Room, Kids Zone, 2 Guest Suites & A Beautiful Rooftop Pool W Jacuzzi Plus Ample Visitor Parking. (id:59911)
Chestnut Park Real Estate Limited
301 - 310 Tweedsmuir Avenue
Toronto, Ontario
"The Heathview" Is Morguard's Award Winning Community Where Daily Life Unfolds W/Remarkable Style In One Of Toronto's Most Esteemed Neighbourhoods Forest Hill Village! *Spectacular Low Floor West Facing Studio Suite W/High Ceilings That Feels Like A 1Br 1Bth W/Separate Family Room! *Abundance Of Windows+Light W/Panoramic West Views! *Unique+Beautiful Spaces+Amenities For Indoor+Outdoor Entertaining+Recreation! *Approx 564'! **EXTRAS** Stainless Steel Fridge+Stove+B/I Dw+Micro,Stacked Washer+Dryer,Elf,Roller Shades,Laminate,Quartz,Bike Storage,Optional Parking $195/Mo,Optional Locker $65/Mo,24Hrs Concierge++ (id:59911)
Forest Hill Real Estate Inc.
411 - 310 Tweedsmuir Avenue
Toronto, Ontario
"The Heathview" Is Morguard's Award Winning Community Where Daily Life Unfolds W/Remarkable Style In One Of Toronto's Most Esteemed Neighbourhoods Forest Hill Village! *Spectacular Low Floor 2+1Br 2Bth South Facing Suite W/High Ceilings! *Abundance Of Windows+Light W/Panoramic Lush Treetop+CN Tower Views! *Unique+Beautiful Spaces+Amenities For Indoor+Outdoor Entertaining+Recreation! *Approx 851'! **EXTRAS** Stainless Steel Fridge+Stove+B/I Dw+Micro,Stacked Washer+Dryer,Elf,Roller Shades,Luxury Vinyl Tile Flooring,Quartz,Bike Storage,Optional Parking $195/Mo,Optional Locker $65/Mo,24Hrs Concierge++ (id:59911)
Forest Hill Real Estate Inc.
10 Jocelyn Crescent
Toronto, Ontario
A masterpiece in the heart of Don Mills - where elegance meets everyday comfort. From the moment you step through the grand front entrance, this exceptional custom-built exec residence captivates with its refined elegance, thoughtful design, & impeccable attention to detail. Spanning approx 5,300 sq ft of beautifully appointed living space, this home is a true sanctuary for modern family life & stylish entertaining. The welcoming foyer sets the tone w/soaring ceilings & exquisite designer millwork. inviting you into a space that is both sophisticated & warm. A seamless flow guides you through generously sized principal rooms, with 10' ceilings on the main lvl and 9' ceilings on the second lvl, each finished w/rich materials & tailored craftsmanship. At the heart of the home, the kitchen is a chef's dream - custom walnut cabinetry, sleek high-end appliances, & contemporary design come together in a space that is both functional & striking. Whether preparing meals for family or hosting elegant dinner parties, this kitchen is designed to impress. Retreat to the luxurious primary suite featuring a spa-inspired ensuite bath w/heated floors - your own personal haven of relaxation. The home also offers a main flr office, ideal for quiet workdays, & a lower-lvl walk-up w/rough-ins for a home theatre, sauna, & space that could easily transform into a nanny or in-law suite. Every corner of this home reflects quality from the custom stone & brick exterior to the meticulously chosen fixtures & finishes. The result is a residence that feels both grand & inviting. Perfectly positioned in one of Toronto's most desirable neighborhoods, you are just steps from the Shops at Don Mills, offering upscale dining, boutique shopping, & everyday convenience. Nearby you will find parks, good schools, the Don Mills Trail, Edwards Gdns and a vibrant community atmosphere that makes this location truly special. More than just a home, it's a lifestyle defined by comfort, elegance & convenience. (id:59911)
Ecko Jay Realty Ltd.
25 Grand Vista Crescent
Mount Forest, Ontario
Welcome to affordable, year-round living at Spring Valley’s Parkbridge community! This charming 2-bedroom mobile home offers the perfect blend of comfort and practicality with its spacious open-concept layout. Enjoy even more living space with two versatile 3-season rooms—ideal for relaxing, entertaining, or pursuing your favorite hobbies—as well as a handy garden shed for all your storage needs. Life at Spring Valley means more than just a home; it’s a lifestyle. You'll love the easy access to vibrant community amenities and social activities that keep you active and connected. Just minutes from Mount Forest, this peaceful, rural setting offers the best of both worlds: the comfort of a year-round residence, plus resort-style seasonal amenities like a non-motorized lake, heated pools, mini golf, and a sandy beach. Don’t miss this wonderful opportunity to embrace a low-maintenance, community-focused lifestyle. Schedule your showing today and see why Spring Valley is the perfect place to call home! (id:59911)
RE/MAX Icon Realty
224 Glenridge Avenue Unit# 5
St. Catharines, Ontario
Well established restaurant in a desirable Glenridge community. Close to Brock University, apartment buildings, schools and high traffic area. 900 sq.feet restaurant with 24 seats, and fully equipped kitchen is convenient for in house dining as well pick up and delivery. Tastefully decorated and delicious food is a reason that this restaurant is well recognized by the local community. This is a turn-key operation.Move in and start making income from day one. (id:59911)
One Percent Realty Ltd.
117 (Level One , Unit 17) - 338 Albert Street
Waterloo, Ontario
This Property is Ready to Go! Attention Home Buyer's & Investors Alike. Don't miss out in the Well Cared for Unit which is Family owned and Lived in. Just Steps to The University of Waterloo, Wilfrid Laurier University & Conestoga College, Parks, Recreation, Schools, Public Transit and Student Facilities. Main Level Family room could be Used for 4th Bedroom, Furniture and Appliances & parking spot included. Don't Miss Out in the Best Value out there! Flexible Closing. (id:59911)
Ipro Realty Ltd.
609 Ackerman Crescent
Peterborough, Ontario
Multi-generational living in a quality built 4+3 bedroom & five bathrooms two storey, located on a quiet street in Peterborough's desirable west end! No Neighbour to East Side. Three finished levels. Spacious open concept kitchen/dining/great room w/ california shutters and highlighted with beautiful bamboo floors throughout. Patio doors from kitchen lead to south facing, fenced backyard with on ground pool, custom decking! Second level has 4 spacious bdrms with 3 baths including a 5 piece master ensuite and semi ensuite for all other bedrooms. Finished lower level with 3 bedrooms and 4piece bath. Main floor laundry room. Inviting wide front porch, brick exterior, double garage & extra wide double driveway. Easy access to the #115 for commuters. Conveniently situated within walking distance to both elementary and high schools. (id:59911)
Mcconkey Real Estate Corporation
108 Industrial Drive
Whitby, Ontario
Free standing 19,737 sf industrial building on 1.447 acres of land, prime Whitby location with easy access to all major highways. Main building circa 1974 (13,750 sf + 700 sf mezzanine), with 5,250 sf addition built circa 2007. Office space consists of spacious showroom area, boardroom, private offices, private bathrooms. Exceptionally well maintained, 18 ft ceiling (16ft clear height). Fenced, gated area for outside storage. 2 dock level doors, 8'x8' & 8'x10'; 5 drive-in doors, 3 x 10'x10', 12'x10' & 16'x10'. 2 long term tenants with both leases expiring within 2 years, ideal for end user, or a great investment with excellent upside to market rents. New gas heating unit in small shop (2025); New roof HVAC unit in main building (2024); new roof on main building, 20 yr warranty (2018). Environmental phases 1 and 2 completed April 2025. (id:59911)
Coldwell Banker - R.m.r. Real Estate
16 - 2 Marsellus Drive
Barrie, Ontario
EXCELLENT OPPORTUNITY FOR DOCTOR'S OFFICE, DENTIST OFFICE OR VETERINARIAN OFFICE HIGH TRAFFIC CORNER RETAIL COMMERCIAL PLAZA IN A VERY NICE RESIDENTIAL AREA, SOUTH WEST BARRIE, COME JOIN CIRCLE K CONVENIENCE, CHIROPRACTOR, FRANCOPHONE EMPLOYMENT CENTER, HAIR STYLIST, PIZZA HUT, GRILLICIOUS REATARAUNT & WINE BAR, PHARMA SAVE DRUGSTORE, WIDE VARIETY OF USES WITH C4 ZONING. WALKING DISTANCE TO HOLLY REC CENTER. UTILITIES ARE EXTRA, TMI INCLUDES WATER & SEWER (id:59911)
Royal LePage First Contact Realty
28 Mallery Street
Richmond Hill, Ontario
Newly Townhouse in Prestgious Community Of Richland, Built by Arista. Spacious and Functional Layout, Close to Costco, Home Depo, Mins To Hwy 404. Public & Richmond Green Secondary School, Master Bedroom With W/I Closet, 9 Ft Ceilings, Garage Door Entrance. (id:59911)
Master's Trust Realty Inc.
333 Walker Avenue
Bradford West Gwillimbury, Ontario
Sitting On A Large Lot 60Ft X 165Ft (200Ft on north side) In Booming Bradford, Nice Neighbourhood, is an incredible opportunity rare condition house(workshop, Storage, Loft rooms, Deck...). Durable easy care flooring throughout (waterproof laminate on main level), This Side-split Has 3 Good-Sized Bedrooms, Spacious Living/Dining Rm W/new laminate Floor/Pot lights/Lux ceiling light fixtures, lovely Kitchen, Finished Bsmt Suite W/3 Pc Bath, Kitchenette, Separate Entrance. Bright Laundry Room through kitchen W/Cabinets/Closet/Counter-top/ LED lights ideal for household chores, A large Garage with a lot of Cabinets/Shelves using as Storage W/ Auto LED Lights, Garage door opener W/key/keypad/App/Battery backup. Bonus Loft as a home/office or For The Children To Play In W/Skylight & Some Cabinets, A Paved Driveway That Will Fit 5 Cars, beautiful large back yard W/Deck/Benches/Flower Planter/Solar Lights/Shade Blinds, Also a Fantastic Mesh Gazebo for summer without Mosquitoes bothering you, Beautiful Landscaped Gardens Both Front & Back Of House, Large Workshop for Woodworking Lovers, W/Landscape Stuff storage. Special Place For You and family! Enjoy saving energy/bills with a Heat Pump(2024) as Heating Source, Also a Gas Furnace as Auxiliary heating source as well in winter. Close to school, walk to park/ tennis court/ basketball court/ playground in minutes, community centre & lots of amenities. Absolutely move in ready for your family & extended family, or opportunity as a complete investment property. (id:59911)
Central Home Realty Inc.
163 Abner Miles Drive
Vaughan, Ontario
Magnificent detached house nestled on premium corner lot in the prestigious Upper Thornhill Estate. 50ft wide model built by Regal Crest w/4 large ensuite bedrooms & 3 car Tandem garage. Stone facades & black windows stand for a beacon of luxury and refinement. 10' ceiling main flr. 9' ceiling 2nd flr & basement. Hardwood floor throughout. Crown moulding & pot lights. Sun-soaked office w/soaring high ceiling. 2 way gas fireplace between dining room & family room. Modern white Full Height Kitchen cabinets. High end appliances & Large centre island. Stone countertop & Backsplash. Finished basement w/huge rec room & extra bedroom. Close to go stations, hospitals, schools, parks, & grocery stores. **EXTRAS** All Existing Light Fixtures. All Existing Window Coverings. High end built-in Stainless Steel Fridge, Microwave Oven, Gas Cook Top, Dishwasher & range hood. Washer & Dryer. Custom Backsplash. Gas furnace. Air conditioner. Central Vacuum. (id:59911)
First Class Realty Inc.
15 Anchusa Drive
Richmond Hill, Ontario
Luxurious 3-Story Corner Townhome with Walkout Privacy, Nature & Modern Living! This stunning 4-bedroom, 4-bathroom corner townhome offers 2,793 sq ft of living space, a ravine premium lot (36 x 87), and breathtaking greenbelt views. Perfect for families, professionals, and nature lovers, this home features a bright, open layout with extra windows, a private backyard backing onto a serene greenbelt forest, and a walkout ground floor for direct access to nature. Enjoy two balconies one for sunsets and a rare back-facing balcony with treetop views alongside a modern kitchen with stainless steel appliances and granite countertops. The resort-style primary suite includes a walk-in closet, elegant ensuite, and stunning forest views, while hand-crafted wooden floors and smooth ceilings with pod lighting add sophistication throughout. Additional highlights include a dedicated EV charger in the garage with HOV lane access, an unfinished basement for customization, and a 2-car garage with driveway parking. Steps to walking trails, parks, and Lake Wilcox, this home is also walking distance to Oak Ridges Community Centre and top-rated schools like Richmond Hill High, Silver Stream Public, Richmond Green Secondary, and Holy Trinity School (HTS). Everyday conveniences are close by, including Farm Boy, No Frills, Shoppers, Starbucks, and Hillcrest Mall, while commuting is a breeze with quick access to Highways 404 and 407. Combining modern luxury, privacy, and natural beauty, this townhome is a rare gem in Richmond Hill dont miss it! Lower Sub-Level Basement Unfinished (id:59911)
Century 21 Atria Realty Inc.
2003 - 15 Iceboat Terrace
Toronto, Ontario
Iconic "Grand Parade" In City Place. Luxurious, Modern And Completely Upgraded. Large Windows, Open Concept Living/Dining/Kitchen. Enjoy The Morning Sun And Partial Lake Views From East Facing Windows. This Unit Is Perfectly Located In Downtown Toronto. Extensive Amenities.. Don't Miss This Gem! (id:59911)
RE/MAX Dash Realty
14 Houston Crescent
Toronto, Ontario
Welcome To This Beautifully Renovated 4-Bedroom Home With A Modern Style, Situated On A Prime 72-Foot Frontage Lot. This Well-Maintained, Detached House Features A Double-Car Garage And A Patio, Located In The Highly Sought-After North York Area. Bright, Spacious, And With A Functional Layout, The Home Boasts Brand-New Engineered Hardwood Floors Throughout. The Eat-In Kitchen Is Modern And Fully Equipped With Stainless Steel Appliances And A Granite Countertop. Abundant Natural Light Floods The Whole House Through Large Windows. The Finished Basement, With A Separate Entrance And An Updated Kitchen, Offers Additional Living Space Or Rental Income. The Large, Private Backyard Is A True Gem. Ideally Located Just Steps From Fairview Mall, Seneca College, The Subway, Library, Schools, Medical Offices, And With Easy Access To The 401 And DVP, This Home Is Close To All Amenities. A Must-See! (id:59911)
Master's Trust Realty Inc.
4311 - 7 Grenville Street
Toronto, Ontario
Experience breathtaking views from the 40th floor in this stunning southwest corner 3-bedroom unit. Featuring 865 sq. ft. of interior space complemented by a massive 395 sq. ft. wrap-around terrace, this building redefines luxury living. Indulge in world-class amenities, including an infinity pool and a lounge on the 66th floor. Perfectly located just steps away from the University of Toronto, Ryerson University, hospitals, public transportation, shopping, 24-hour grocery stores, and diverse restaurants. Bonus: Visitor parking available for added convenience. Don't miss out on this gem! (id:59911)
Exp Realty
34 Connaught Avenue
Toronto, Ontario
Attention Developers, Builders & Investors! A rare and prime redevelopment opportunity awaits on prestigious Yonge Street in the highly sought-after Willowdale West community. This exceptional land assembly includes 12,16, 20 and 32 Connaught Avenue, totalling just under 1 acre of valuable land. Ideally positioned steps from Yonge Street, TTC transit, top-ranked schools, shops, restaurants, and all essential amenities, this location offers unmatched convenience and long-term appeal for future residents. The site presents an incredible opportunity for a townhome development or multi-unit residential project (subject to municipal approvals). Currently, the property includes a well-maintained, fully livable 2-storey home with 3 bedrooms and 3 bathrooms, offering excellent rental income potential while redevelopment plans are underway. This is a rare chance to invest in one of Toronto's most prestigious neighbourhoods perfect for immediate development or long-term strategic holding. Don't miss this exceptional opportunity. More information available upon request. (id:59911)
Right At Home Realty
RE/MAX Excel Realty Ltd.
1002 - 151 Avenue Road
Toronto, Ontario
Welcome To Yorkville's Award Winning Boutique & Luxury Residences. One Of A Kind 10 Floors Of High-End Design, Hand Picked Unique Interiors, 10' Ceilings With Unobstructed Views, 1485 Sf +252 Sf Of Balcony, Highly Desired 2+Den Penthouse, 2 Bath, Extremely Efficient Plan, Ample Of Storage, Large Kitchen With Island And Boasting With Natural Light. (id:59911)
RE/MAX Dash Realty
