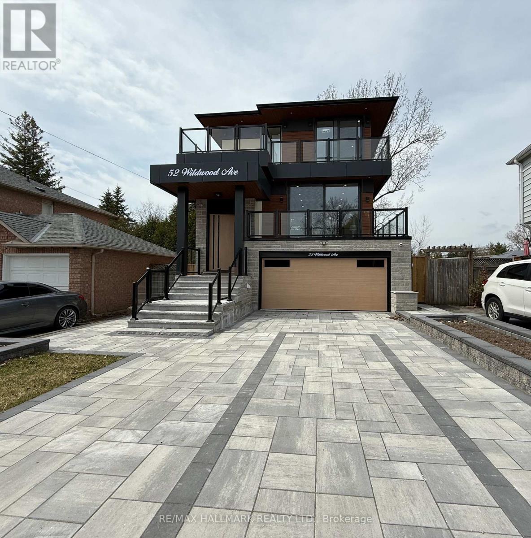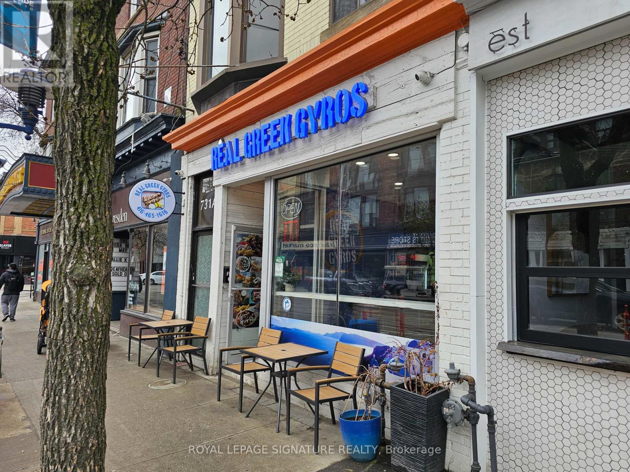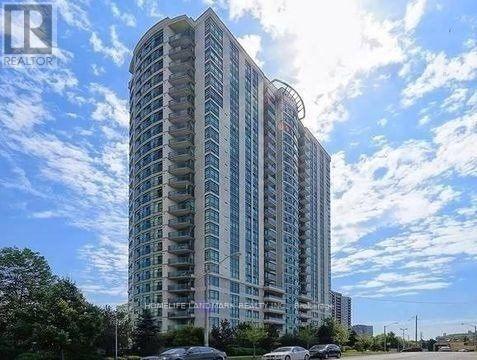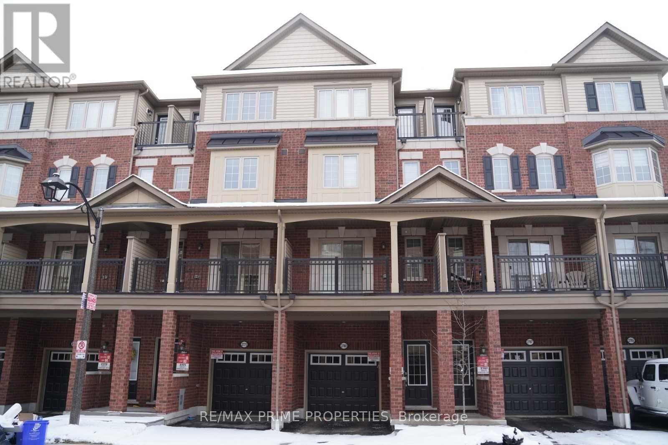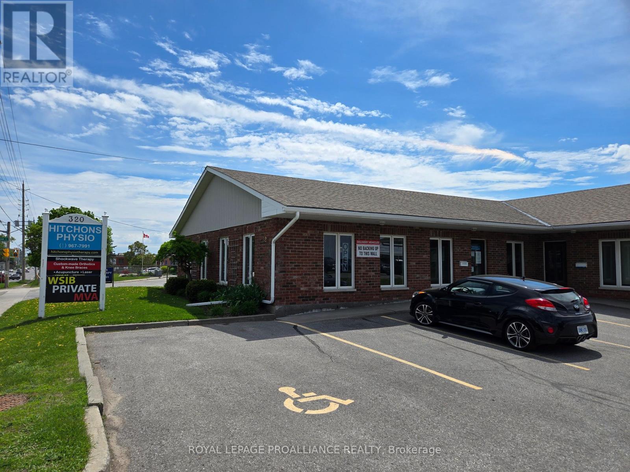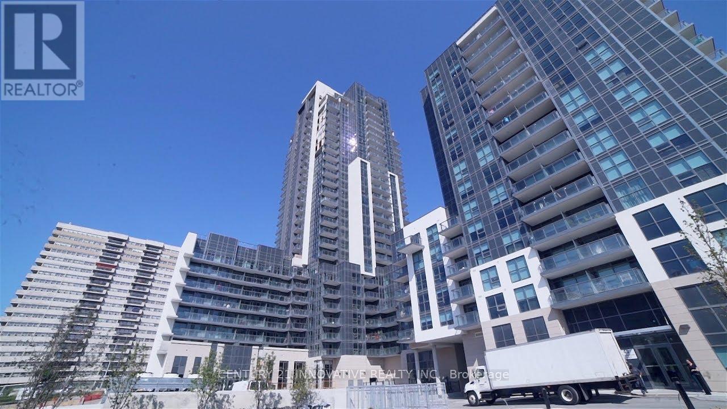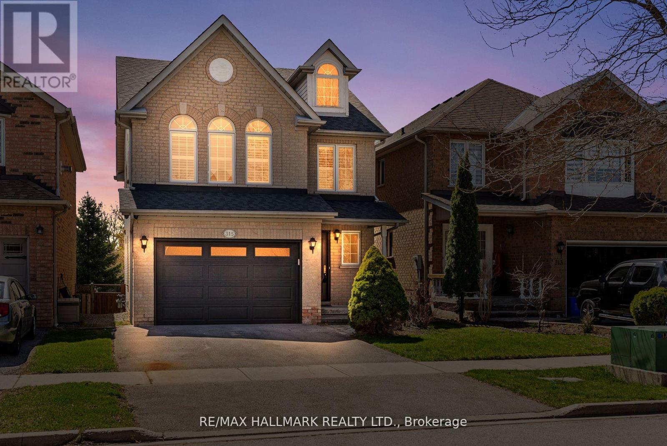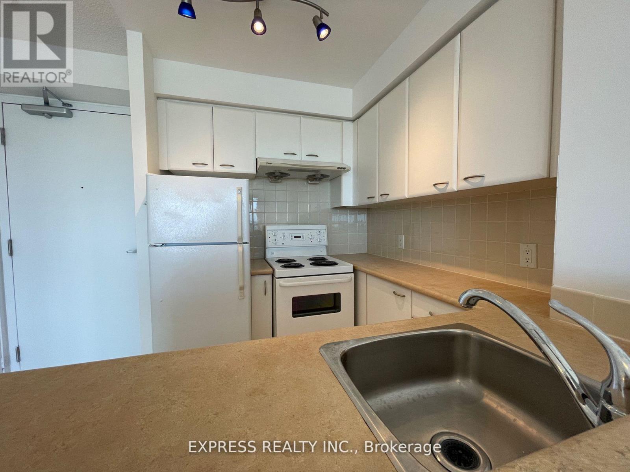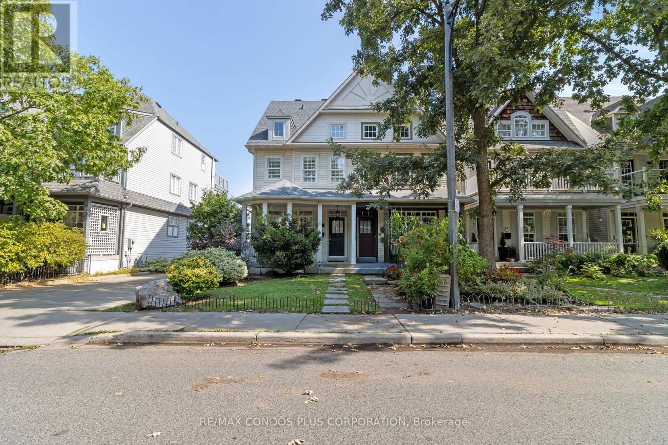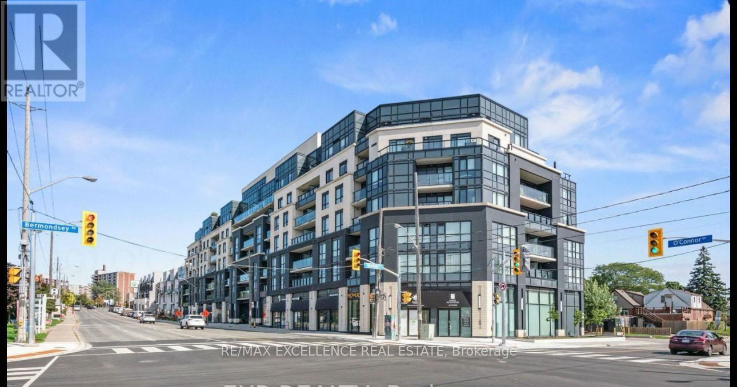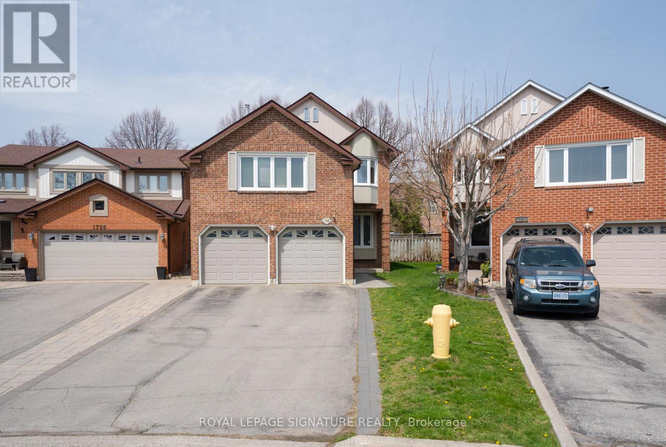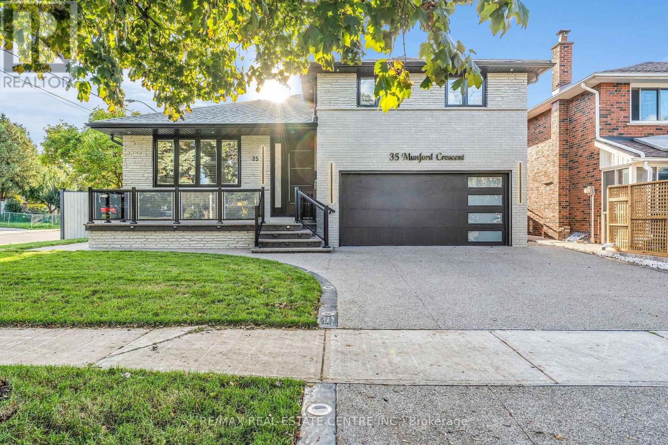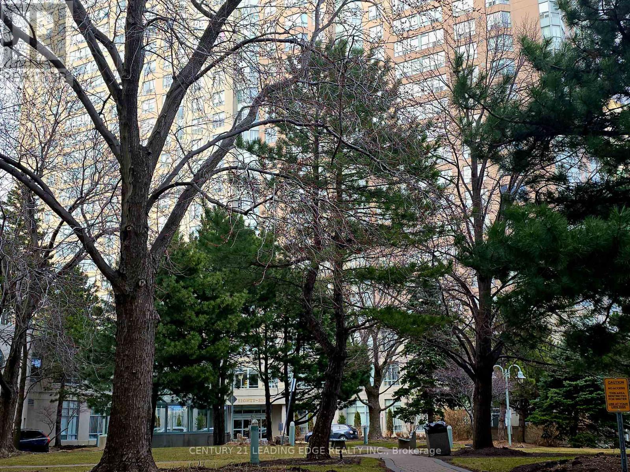52 Wildwood Avenue
Richmond Hill, Ontario
Dont Miss Out On This Incredible Brand New Custom-Built Home Steps Away From The Serene Lake Wilcox! Step into the home, captivated by the luxurious and modern design that flows throughout. The spacious living & dining area boasts magnificent floor-to-ceiling windows that bathe the space in natural light, creating an inviting atmosphere. Walk out onto a balcony w/ BBQ gas line overlooking the oversized 6-car interlock driveway and lush front yard. With 10ft ceilings, fiberglass-silenced doors, stylish pot lights, exquisite light fixtures & engineered hardwood floors that grace both the main & second levels, this home radiates elegance at every turn. The gourmet kitchen is a true showstopper, w/JennAir appliances, 16ft quartz centre island, quartz backsplash, servery w/wine cooler and ample cabinetry & counter space. The breakfast area opens to a large terrace balcony w/ charming wall sconces & pot lights, perfect for enjoying views of the stunning backyard. The family room features soaring 20ft plastered ceilings & a striking floor-to-ceiling porcelain slab fireplace, ideal for relaxation & entertaining. A modern glass balustrade staircase leads to the second level, convenient w/separate laundry room and the luxurious primary suite. This private retreat offers a balcony with peaceful views, a his & hers closet w/ built-in drawers & skylight. The spa-like 5pc ensuite includes quartz counters, glass shower, soaking tub, and private toilet. Additional bedrooms come w/custom built-in closets, large windows & 3pc bathrooms. The finished basement is a highlight w/10ft ceilings, heated tiled floors and bar w/wine cooler. It also includes a second laundry room, ample storage & rough-ins for a theater room. For outdoor gatherings, walk up to the privately fenced yard with a gazebo perched on an engineered platform. Exclusive access to private lake/beach, reserved only for select Wildwood Ave residents. Conveniently located near amenities, parks, schools, and much more! (id:59911)
RE/MAX Hallmark Realty Ltd.
11 Low Boulevard
Uxbridge, Ontario
This beautiful brick bungalow 1737sq ft(as per MPAC)Shows Pride of Ownership throughout! The very large window bright livingroom features Gas Fireplace & Hardwood floors! Kitchen is huge with Eat-in Area & w/out to deck overlooking manicured backyard! The open concept staircase leads to the Lower Level which Showcases the Massive professionally finished L-Shaped Family/Great Room! 3rd Bedroom w/ 2 PC Ensuite and walk-in Closet! Plus a very spacious Workshop, Storage Area & Cold Room under Front Porch! Home is walking distance to schools, Uxbridge Pool, Curling Rink and Senior Center! Great Lifestyle Living for any Family or Seniors! A Must See!! (id:59911)
Century 21 Wenda Allen Realty
19 Vern Robertson Gate
Uxbridge, Ontario
This stunning 4-bedroom, 4-bathroom home offers an open-concept design with a high ceiling, creating a spacious and inviting atmosphere. The modern kitchen features quartz countertops, seamlessly connecting to a balcony through a walkout, perfect for entertaining. The master bedroom is conveniently located on the main level, complemented by elegant hardwood flooring. The property also boasts a walkout basement that opens to a picturesque ravine lot, enhancing the natural beauty of the surroundings. With a 2-car garage and situated in an excellent area of Uxbridge, this home is less than 2 years old, combining contemporary living with a prime location. (id:59911)
Century 21 Innovative Realty Inc.
1927 Stockdale Road
Quinte West, Ontario
Do you need space for storage? Attention investors, first time homeowners, or home business owners needing outdoor space! This is a fabulous opportunity for you to get into the market with possibilities galore. This separately metered side by side duplex on just under 5 acres of land will have one of the 2 bedroom units vacant as of the end of June. Great time to get in and either set your own rent, or live in one side, and continue to rent the other side to the A+ tenants. Store equipment and items in the two trailers at the back of the property, or rent out space for storage of boats, campers, etc. Perhaps you're wanting to expand your vegetable gardens. With loads of outdoor space there are plenty of ways to make this property work for you! (id:59911)
Century 21 Lanthorn Real Estate Ltd.
731 Queen Street E
Toronto, Ontario
Very profitable Greek quick service restaurant (QSR) located beside the Opera House on Queen Street East in the heart of Riverside. Real Greek Gyros is the neighbourhood's only Greek restaurant and it boasts excellent sales far above average for a restaurant of this type. Impressive net operating income on top of salaries for ownership. Limited seating for 16 inside and 16 on the PatioTO that is installed annually. Big 14-ft commercial hood with greatequipment and easy to operate and staff. 2 walk-ins (1 + 1) prep area with an office and 2 parking spaces at the back of the unit. Attractive lease of $4,602 Gross Rent with 8 + 5 + 5 years remaining. Please do not go direct or speak to staff or ownership. (id:59911)
Royal LePage Signature Realty
2320 - 238 Bonis Avenue
Toronto, Ontario
Condo In The Heart Of Scarborough. This Unit Is About 900 Sqft & Has Laminate In The Living/Dining/Hall Area. Granite Kitchen Counters Are Complemented By Ceramic Back Splash & The Hall Is Surrounded By Crown Moudlings. It Has A Southwest Exposure That Gives You Exquisite Sunset. Building Has Fantastic Facilities: Swimming Pool, Sauna, Hot Tub, Party Room, Gym Etc. It Is Minutes' Walk To Ttc & 1 Bus Down Will Take You To Kennedy Station. pictures are from previous listing (id:59911)
Homelife Landmark Realty Inc.
2771 Deputy Minister Path
Oshawa, Ontario
Stunning 4-Bedroom, 3-Bathroom Tribute-Built Townhome In The Desirable Windsfield Community!Ideally Located Just Minutes From Highway 407, Ontario Tech University (Uoit), And All Major Amenities. This Spacious Home Features A Beautifully Upgraded Kitchen With Stainless Steel Fridge, Stove, And Dishwasher. Enjoy An Open-Concept Living Area With Walk-Out To A Private Balcony, Plus The Convenience Of Upper-Level Laundry. A Perfect Blend Of Style, Comfort, And Location! (id:59911)
RE/MAX Prime Properties
36 Roker Crescent
Toronto, Ontario
Lovely 4-Level Backsplit With Sep Entrance In Wonderful Agincourt Community, $$$ Spend In Upgrades; New Painting, New Modern Kitchen W/ Backplash & Quartz Counter Top; New Stainless Steel Apppliances; New Eng Hardwood Flr; Pot Lights; New Modern Lighting Fixures. Walk To Agincourt P.S. & High Ranking Agincourt C.I. Close To Go Station, Hwy 401, Agincourt Mall, Scarborough Town Centre. Move In And Call It A Home! (id:59911)
Homelife Landmark Realty Inc.
320 Sidney Street
Belleville, Ontario
Extremely well maintained 4200 square foot 2 unit commercial building with fantastic Sidney Street location. The main 3000 square foot space is currently setup as a Physiotherapy clinic, but lends itself to many other uses. The smaller 1200 square foot unit is currently vacant. Both units have their own utility meters. Parking for 23 vehicles, and excellent signage visibility. (id:59911)
Royal LePage Proalliance Realty
105 - 1331 Queen Street E
Toronto, Ontario
Welcome to 1331 Queen Street East, this stunning 2-bedroom, 2-bath ground floor unit in the heart of Leslieville offers over 700 sq ft of thoughtfully designed living space. Enjoy sleek modern finishes, automated blinds on all windows and doors with remote control and smart home compatibility, and a spacious 187 sq ft privately enclosed terrace with a wooden deck and gas BBQ hookup perfect for outdoor entertaining. Steps from TTC streetcar access, trendy shops, and some of the city's best restaurants, this unit also offers access to top-tier building amenities including a rooftop deck, fully equipped gym, concierge service, and visitor parking. (id:59911)
Pmt Realty Inc.
208 - 30 Meadowglen Place
Toronto, Ontario
Welcome to this beautifully designed, sunlit 1-bedroom, 1-bath condo by Tribute Communities an ideal home for working professionals, students, newcomers, or a couple with a young child. This bright and spacious unit features an oversized balcony, perfect for enjoying summer evenings or entertaining guests outdoors. Enjoy access to an impressive range of world-class amenities, including a rooftop pool, BBQ area, fully equipped gym, private theatre, elegant party room, chefs kitchen, and a seasonal skating rink all designed to enhance your everyday living experience. Heat and water are included in the lease for added convenience and value. Step outside to explore 16 km of connected walking, jogging, and cycling trails through lush green spaces along The Meadoway. Located minutes from grocery stores, public transit, top rated schools, Centennial College, and the University of Toronto, with quick access to Highway 401, this home offers both comfort and connectivity in one of the citys most desirable communities. (id:59911)
Century 21 Innovative Realty Inc.
315 Granby Court
Pickering, Ontario
This is the one you've been waiting for! Imagine buying a fully custom home on a picturesque dead end court in one of the best school districts in West Pickering with every imaginable upgrade! 315 Granby Court has it all! From the landscaping and custom front door and garage door, you enter into a stunningly upgraded house. Smooth ceilings and oversized porcelain/marble tiles greet you with a tucked away herringbone accented powder room. The formal dining features space for 12 and smooth 9 ft ceilngs. The upgraded trim and casements take you into a space that has been totally opened up including a spacious great room and massive kitchen with oversized island. The custom dream contractors kitchen features built in double oven, wine cabinets and wine fridge, 6 burner range and stunning attention to detail including the black single lever faucet, oversized undermount sink, solid wood cabinets and stunning single slab granite with matching flush backsplash. the great room is sun drenched with exposure to your south facing premium backyard and a floor to ceiling solid granite mantle with Napolean wide profile gas fireplace. The wrought iron pickets take you to generous size bedrooms including a primary suite with 6 piece ensuite straight out of arch digest! Every possible high end material has been used in customizing this home. Oh! There's also a full basement suite completed 2025 with generous sized kitchen and stunning bathroom (with frameless free flow stand up shower!). The backyard features lush deep yard and a brand new multi level deck (2025). If you have discerning taste and want quality move in ready finishes... this is IT! Nothing else like this is on the market and this one of a kind home is available for the first time. You don't want to miss this outstanding chance to have it all! (id:59911)
RE/MAX Hallmark Realty Ltd.
344 Logan Avenue
Toronto, Ontario
Welcome to 344 Logan Avenue, a beautifully updated and thoughtfully laid-out home in the heart of vibrant Leslieville, offering exceptional versatility across three fully finished levels. This unique property features 3+1 bedrooms and 4 bathrooms, making it ideal for multi-generational living, rental income, or live/work flexibility. The main floor boasts two spacious bedrooms, a bright living area, and a modern kitchen at the rear, complemented by a newly renovated 3-piece bathroom and an additional 2-piece powder room both with updated fixtures, cabinets, and a stacked laundry unit tucked into the layout for convenience. Upstairs, the private one-bedroom suite includes its own 4-piece bathroom with new cabinetry, a fully equipped kitchen with a brand new fridge, dishwasher, and countertop, and blackout curtains in the bedroom and living areas for comfort and privacy. The fully waterproofed basement includes another generous bedroom, a clean 4-piece bathroom, a dedicated laundry area, and a partial concrete crawlspace for extra storage. Additional highlights include built-in light fixtures throughout, blackout blinds and curtains in the main and upper-level bedrooms and living rooms, an Ecobee smart thermostat (installed in 2024), and updated 100-amp electrical with all new wiring. The windows at the front of the house are just 8 years old and double-pane with screens, while those at the rear are approximately 15 years old. The property also offers tandem parking for two cars. Enjoy everything Leslieville has to offer: steps to amazing restaurants, local shops, indie theatres, quality schools, grocery stores, and lush parks. You're just minutes from Torontos Beaches, with easy access to highways and transit. Best of all, the home is within a 10-minute walk to the future Leslieville station of the Ontario Line Toronto's upcoming TTC relief line which will connect the GTA in under 30 minutes from end to end, adding tremendous long-term value and convenience (id:59911)
Sutton Group-Admiral Realty Inc.
1910 - 38 Lee Centre Drive
Toronto, Ontario
Beautiful Ellipse 2 Bedrooms South/West Corner Unit With Excellent Layout, Parking And Locker. Luxurious Amenities Including 24 Hours Concierge, Indoor Pool, Gym, Billiard, Party Room With Equipped Kitchen, Outdoor Terraced BBQ Area, Guest Suites And More. Close To Hwy 401, Malls, Parks, Schools, Transit, Supermarket, Restaurants, Centennial College And Much More. Single Family Residence. Photos Were Taken Prior Tenants Moved In. (id:59911)
Express Realty Inc.
9 Cathedral Bluffs Drive
Toronto, Ontario
Who says you can't have it all-style, space, and sunsets by the lake. Welcome to 9 Cathedral Bluffs Drive, a fully renovated 4+1 bedroom, 4-bathroom detached gem in the heart of Cliffcrest, just steps from the iconic Scarborough Bluffs. From the moment you walk in, natural light floods the main floor through a striking west-facing bay window, setting the tone for a home that's both elegant and inviting. The brand-new kitchen and flowing open-concept layout make everyday living and entertaining effortless. A stylish main floor powder room adds extra convenience. Upstairs, you'll find four bright and spacious bedrooms along with two beautifully renovated full bathrooms, including a serene primary ensuite. Downstairs, the fully finished basement offers a private retreat with a bedroom, full bathroom, and cozy family room featuring a custom fireplace ideal for a nanny or in-law suite. Every detail of this home has been thoughtfully curated from its sleek modern finishes to its functional layout. With a private garage, mature trees, and a location just minutes from Bluffers Park, the lake, top-rated schools, and transit, this home truly has it all. At 9 Cathedral Bluffs, the only thing you'll be bluffing is how quickly you made the offer! Check out the virtual tour!!! (id:59911)
Union Capital Realty
127 Boardwalk Drive
Toronto, Ontario
"The Beach" Is Tribute Communities' Quintessential Lakefront Community Located In Toronto's Vibrant Beaches Neighbourhood! Highly Sought-After Corner Lot With Windows On 3 Sides!! Large 2 3/4 - Storey Semi-Detached (+ Finished Basement), 2160 Sqft Total Floor Area Above Grade + 744 Sqft Basement Total Area (Per MPAC), With An Exceptional Layout Providing Many Possibilities!! The Side Windows Provide Much More Natural Light To This Bright & Spacious 3-5 Bdrm (3-4 Bdrms Above Grade) / 3.5 Bthrm Family Home, Making It Feel More Like A Detached Home! Open Concept Living/Dining Room Overlooking Welcoming Deep Front Porch And Landscaped Front Yard! Very Spacious Kitchen Has Island And A Proper Breakfast Table Area (With Gas Fireplace) And Bay Window Overlooking The Serene Private Landscaped Backyard! Inspiring Family Room With Cathedral-Style Ceilings (Can Be Used As A Bdrm), Along with 2 Other Bedrooms On 2nd Floor! And Sizeable Primary Bedroom Retreat On 3rd Floor With Terrace, Walk-in Closet (With Built-in Organizers), Additional Large Mirrored Closet, And Lavish Spa-like 4-Piece Ensuite (With Large Vanity, Luxurious Soaker Tub & Separate Shower)! Finished Basement With Rec Room, 3-Piece Bthrm And Separate Hobby Room (With Wet Bar) Provides Many Options To Suit Your Needs (e.g., Guest Bedroom)! Private Fenced Backyard Retreat Has Gas Hookup For BBQ! 2-Car Detached Garage Is Insulated! Enjoy An Intimate Family Community Surrounded By Some Of The City's Best Outdoor Destinations And Waterfront Attractions! Walking Distance To TTC, Local Shops & Boutiques, Restaurants, Cafes, Groceries, Schools, Parks, Bike And Walking Trails, The Beach & Boardwalk, Marina, Community Centre, Movie Theatre, Library, And Much More! Enjoy The Lifestyle!! See 3D Tour!! (id:59911)
RE/MAX Condos Plus Corporation
214 - 1401 O'connor Drive
Toronto, Ontario
Great opportunity at The Lanes residence at 0'connor drive! This gorgeous 2+2 Bedroom unit offers great value, Condo Fees That Includes Heat, Water & High-Speed Internet! Spacious Open Concept Condo W/ 2 Bedrooms & 2 Bath Original Layout. Each Bedroom Comes W/ Ensuite. 1 Parking In Underground Garage. Beautiful Upgraded Kitchen W/ Stainless Steel Appliances, Quartz Countertops & Backsplash. Laminate Floor Throughout Condo. Super Convenient W/ In-Unit Laundry W/ Washer & Dryer. Heated & Lighted Mirrors In Washrooms. Resort Style Amenities. Concierge W/ Package Room. Guest Suite Available. Party Room W/ Billiards, Lounge & Kitchen. Sky Deck Rooftop Lounge W/ BBQ. Fitness Center W/ Weights, Treadmills & Exercise Equipment. Pharmacy & Doctor's Office In The Building. Restaurants Nearby. (id:59911)
RE/MAX Excellence Real Estate
1730 Echo Point Court
Pickering, Ontario
Welcome to 1730 Echo Point Court a beautifully updated and meticulously maintained home tucked away at the end of a quiet, low-traffic, family-friendly cul-de-sac in one of Pickerings most desirable neighbourhoods.This spacious home offers well-appointed principal rooms and a thoughtfully designed layout;perfect for growing families, featuring three generously sized bedrooms, a bonus family room on the second level, and a finished basement with a versatile bedroom or home office. Enjoy the convenience of main floor laundry, direct garage access, and parking for up to six vehicles.The landscaped front and back yards add to the homes charm, with a large, private backyard oasis surrounded by mature trees an ideal setting for entertaining or quiet evenings outdoors.Located within walking distance to top-rated schools, including William Dunbar Public School,this home offers comfort, space, and an unbeatable location. (id:59911)
Royal LePage Signature Realty
1059 Cameo Street
Pickering, Ontario
3 parking spots; Walk-Out! Rare find in newly built townhomes. Move-in ready, bright, cozy & comfortable home in sought-after Pickering Seaton. Turnkey perfection ideal for first-time buyers or downsizers. Enjoy summer BBQs with friends & family from your walkout basement. Dare to compare: priced well below builder units; and offering additional parking spot, more square footage, lots of premiums & upgrades, 9' ceilings on both main and second floor. No sidewalk. Exceptional value: 4 spacious bedrooms, large windows throughout with tons of natural light. Freehold 2-storey home with no maintenance fees. Tarion Warranty included for peace of mind. New school coming soon within walking distance. Minutes to Seaton Trail, Hwy 407/401, Pickering Town Centre & GO Station. This home checks all the boxes come see for yourself! No disappointments here. (id:59911)
Century 21 Regal Realty Inc.
636 Bland Line
Cavan Monaghan, Ontario
Nicely appointed brick/cedar sided, 3 bedroom side split nestled in a quiet, preferred rural location. Beautifully upgraded kitchen. 2 baths. The cozy family room features a warm alluring stone fireplace, and a wet bar. Private, fenced backyard summer oasis with an array of gardens backing on to an estate lot. Enjoy the lovely treed view from the front covered porch, rain or shine! Attached garage. Double drive. Central air. Quality Golden Rural High Speed Fibre Internet. Just 25 minutes from HWY 407. Don't miss this opportunity to experience the serenity of country living at its best. (id:59911)
Century 21 United Realty Inc.
35 Munford Crescent
Toronto, Ontario
Welcome to this luxurious home with a Legal Basement apartment, and a potential versatile studio in one of East York's top neighborhoods. Offering 4 bedrooms, a legal basement apartment, and a potential versatile studio. This property is IDEAL for both families and investors. Whether you're looking for a multi-family investment or a spacious family home, this property offers incredible flexibility. The home has been NEWLY RENOVATED, featuring NEW roof, insulation, a NEW garage door, and a refinished fence. Inside, enjoy NEW electrical and plumbing systems, NEW energy-efficient windows and doors, and NEW custom kitchens with built-in organizers and high-end materials. NEW appliances complete the space, making it both stylish and functional. The home is beautifully finished with NEW hardwood flooring and large tiles throughout, creating a modern, seamless feel. Glass railings on the porch and staircase add a contemporary touch. With a NEW furnace, NEW hot water heater, and NEW air conditioner, you'll experience year-round comfort and efficiency. Sleek pot lights and modern lighting fixtures brighten the interior, while the home's flexible layout allows for use as a single-family residence or separate units. The NEW AND LEGAL basement apartment offers rental income potential, and the studio can either be part of the main home or rented separately for additional revenue or personal workspace. Outside, the NEW yard includes NEW aggregate concrete, professional landscaping, a built-in fire pit, and a NEW sprinkler system to maintain a lush, green space. The exterior features NEW high-end lighting, enhancing the homes curb appeal day and night. This exceptional detached, side-split property combines modern luxury with flexible living arrangements in a prime East York location. Perfect for families or investors, this home is a must-see! (id:59911)
RE/MAX Real Estate Centre Inc.
411 - 2050 Bridletowne Circle
Toronto, Ontario
Location, Location, Location! Welcome to this beautifully Newly renovated and move-in ready 3-bedroom, 2-bathroom corner unit, offering aperfect blend of style, comfort, and convenience. Boasting brand-new upgrades throughout, this spacious home features a new modern kitchenwith quartz countertops, a breakfast area, and brand-new stainless steel appliances, including a slide -in smooth top stove . The large primary bedroom offers a walk-in closet and a brand new 2 pcs ensuite bathroom. Enjoy the bright and airy open-concept living space with a large balcony offering stunning open views. Convenience is key with ensuite laundry and ample in-suite storage. This well-maintained building is undergoing an exciting revitalization, including revamped common areas, upgraded entrances, and newly designed tennis courts- enhancing both value and lifestyle. Residents enjoy top-tier amenities, including 24/7 security, visitor parking, an outdoor pool, a gym, and a party room. Located just minutes from Hwy 401/404, transit, schools, hospitals, shopping malls, libraries, and parks, this home offers unmatched accessibility. BONUS: A home that has been cherished by a long-time owner enjoying a lifetime of good health and well-being a true testament to the positive energy this space offers! (id:59911)
Goldenway Real Estate Ltd.
1107 - 88 Corporate Drive
Toronto, Ontario
RENOVATED ENTIRE UNIT COMPLETELY NEW..5 New Appliances..UPSCALE Tridel building..Quiet bldg with Skyline west view..Low Property Tax..Hydro+Heat+Water all included in Condo fees..2bedrooms in opposite side..Master has 2 large closets,4pc enste, & Picture Windows..2 Full Bathrooms are new w/ Shower Stalls and new plumbings..Separate LARGE Den can be converted to Family room..Large sunfilled Living/Dining Room..Open Concept w/ spacious Den O/L skyline..24hr Concierge..Lots of Visitor Parking..ACROSS SCARBORUGH TOWN CENTRE MALL..Grand Lobby w/ Party Room, kitchen,separate entrance..WALK ACROSS SCARBOROUGH TOWN CENTRE MALL, Gov't Services..EZ commute to UofT..EZ access to 401 to Kingston Rd..Homeowners enjoy year round Multi-M recreation Facilities w/ indoor swimming pool, Sauna, gym room, security at Consilium Club house..Most Ideal for Professionals, Family, all buyers esp Retiree.. (id:59911)
Century 21 Leading Edge Realty Inc.
H10/108 - 4525 Kingston Road
Toronto, Ontario
50% SHARE SALE OF THE BUSINESS! Excellent opportunity to join one of the fastest growing Pizza Franchise in Ontario. TURNKEY business that you can join right away! Located in the bustling Morningside Crossing plaza - at the intersection of Morningside Ave, Kingston Rd AND Lawrence Ave - this location benefits from high foot traffic ensuring steady flow of customers. With well-known grocery stores as well as an LCBO in the plaza, there is always a demand for Pizza! With ample parking in the plaza and easy public transit access, this pizza store is an EXCELLENT BUSINESS OPPORTUNITY even for a first-time business owner. ***Brand New Modern Interiors ***Secured 10 Year Lease ***This is a 50% shares sale of business of the Incorporation ***The Seller is also open to offers to buy the full business (id:59911)
Ipro Realty Ltd.
