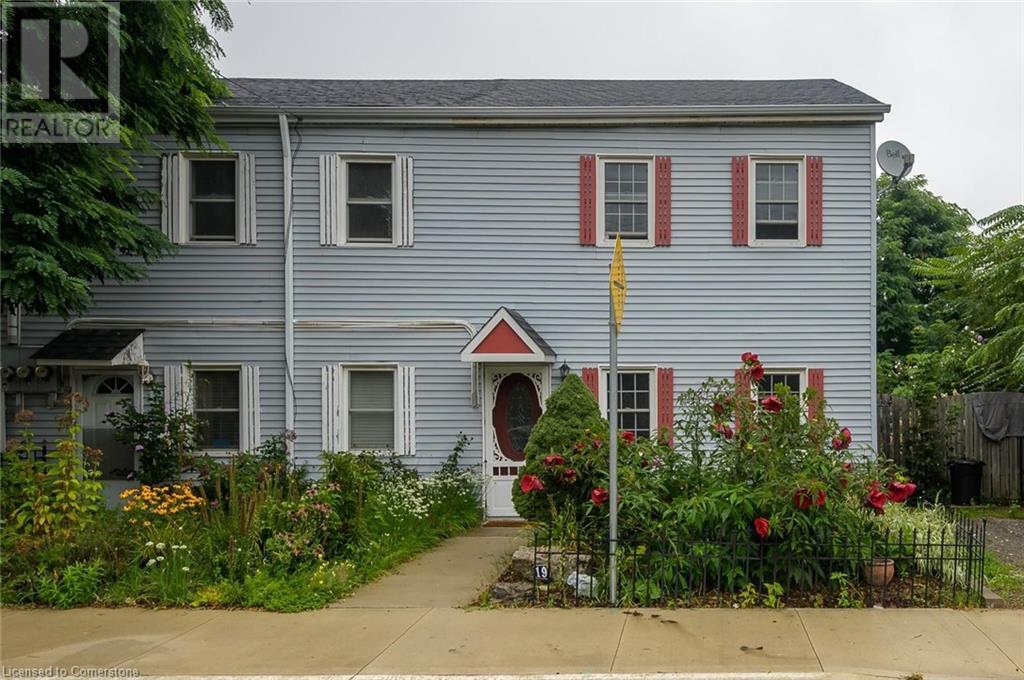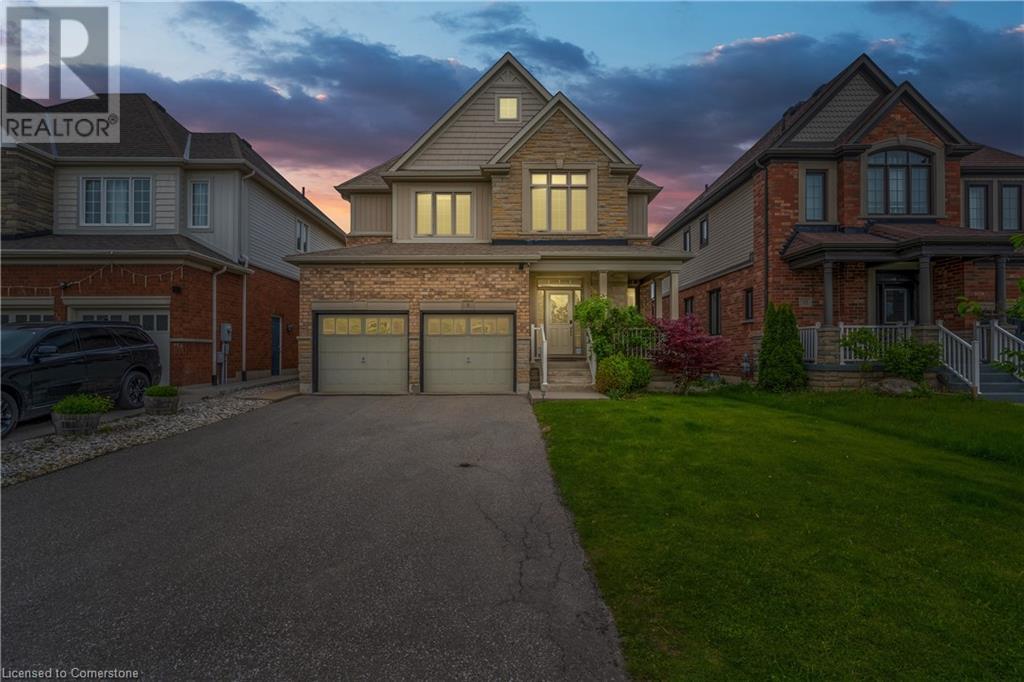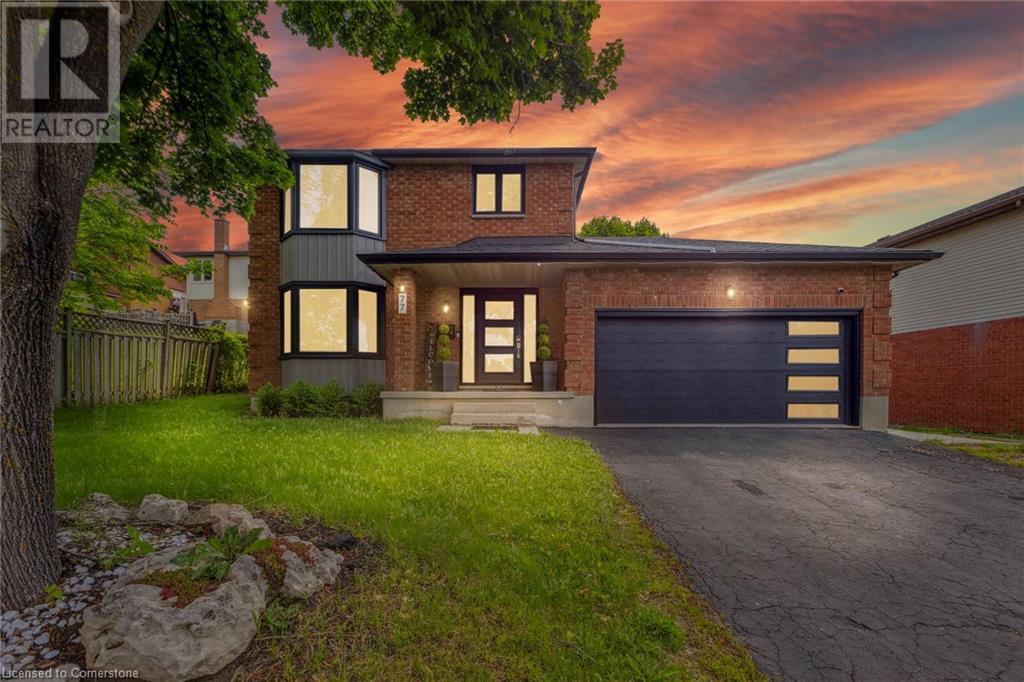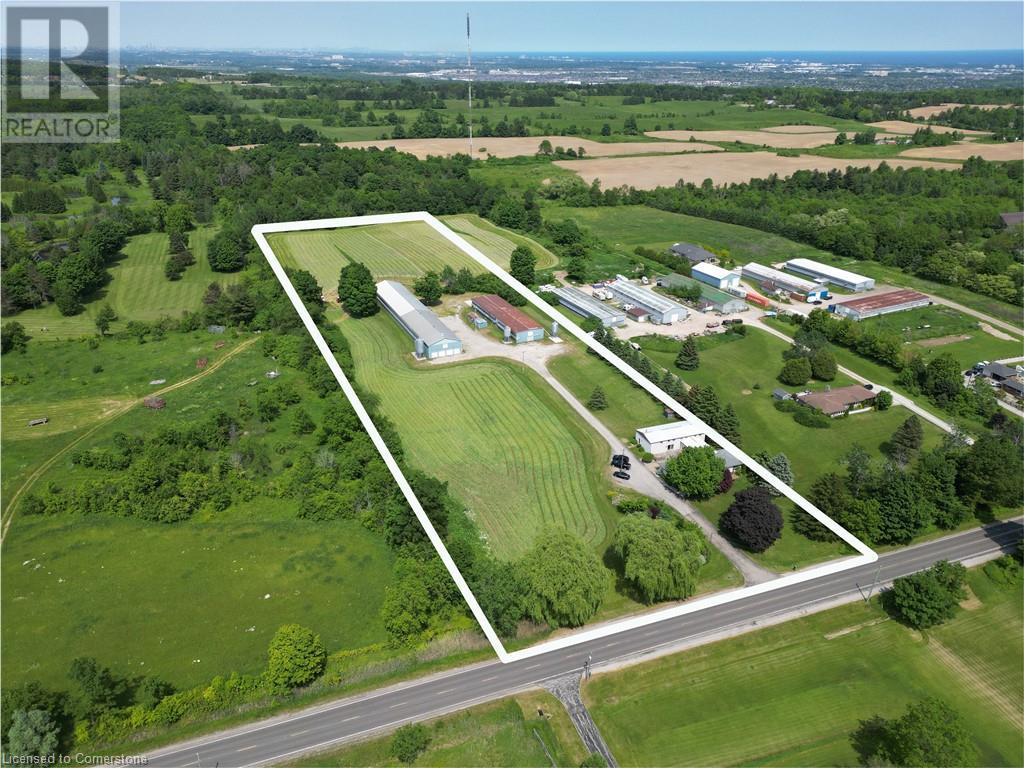17 - 2006 Glenada Crescent
Oakville, Ontario
Gorgeous 3 Bedroom Townhouse Located In A Quiet And Family Friendly Neighborhood. Hardwood Floors Throughout The Unit, Spacious Second Floor Family Room With Fire Place. A Huge Fenced Backyard. Professionally Finished Basement With A Large Bedroom And A 2 Pc Bathroom. Close To Shopping Center, Major Hwys (Qew,403,407/Dundas), Park, Library, Public Transit, And Close To Iroquois Ridge High School. (id:59911)
RE/MAX Hallmark Realty Ltd.
451 Dundas Street E
Oakville, Ontario
Welcome to this stunning executive Town home offering over 2,322 sq. ft. of upgraded living space in one of Oakville's most desirable communities. With over $45,000 in luxury upgrades, engineered hardwood floors, no carpet, and soaring 9-ft ceilings, this home is the perfect blend of style, comfort, and functionality. This bright and spacious end-unit features 4 generously sized bedrooms, 4 bathrooms, 2 private balconies, and a double garage with total parking for 4 vehicles offering the feel of a detached home. The open-concept 2nd floor showcases a sleek electric fireplace and is ideal for both entertaining and everyday living.The chef-inspired kitchen is equipped with granite countertops, a matching backsplash, stainless steel appliances, and ample cabinetry. The primary bedroom is a true retreat with a 5-piece ensuite, walk-in closet, and a private balcony. The versatile ground-level bedroom with a 4-piece bath is perfect for guests, a home office, or in-laws.Enjoy added living areas including a separate family room, formal living and dining rooms, and a spacious balcony - perfect for summer gatherings. The finished basement provides additional space for a home gym, playroom, media lounge, or office designed to fit your lifestyle. Located near top-rated schools such as Munn's Public (French Immersion), White Oaks Secondary, Oakville 3, and St. Cecilia Catholic, this home is perfect for families. Minutes to highways 407, 403, QEW & 401, Uptown Core, GO Station, parks, shopping, and community centres. Public transit right at your doorstep. Don't miss this rare opportunity to live in a prime Oakville location with exceptional schools and unmatched convenience! (id:59911)
Right At Home Realty
10 Chestnut Avenue
Brampton, Ontario
Welcome to the Northwood Park area of Brampton. This lovely 3+1 Bedroom, 2 Bath, raised bungalow sits on a huge 0.33acre Pie Lot w/ SE exposure for beautiful sunrises. 1 car Garage, and parking for 6 or more is another unique feature. Its a quiet street making it a great location for children. You are within walking distance to restaurants/shopping/public transit. Decorated in neutral designer colours, this home is bright & airy. Large windows bring tons of natural light into the space highlighting the glistening hardwood floors. Two wood burning fireplaces are features in the living room & recreational room. The eat-in kitchen has been renovated to include a small breakfast bar for 2. The nearly 9 high basement has separate side entrance and is fully finished with a large open laundry/work area, separate office area, bedroom & recretion room. For those who like preserving, there is a very large cold cellar. In the mechanical room, you will find extra storage space. Make your way out to the backyard with all the beautiful perennial gardens. A patio is located just through the side entrance providing fabulous outdoor entertaining space in the summer. (id:59911)
Ipro Realty Ltd.
19 Strachan Street E
Hamilton, Ontario
19 Strachan St E, where century-old charm meets modern convenience in Hamilton's beloved North End. If you've been waiting for a home that feels like something special, this is your moment. This 2-bedroom 1.5 bath semi-detached townhome is an exceptional example of old world charm and modern day comforts. Built in 1900, this end unit home stands proudly with its classic storm door, and landscaped front and rear gardens that tell a story of care, history and growth. Step into the backyard and discover a throwback to simpler times, with newly mulched personal gardens. The backyard also features the two-tier rear deck-perfect for morning coffee or evening entertaining. All while creating a natural extension of your living space through sliding glass doors. Inside the original wood staircase, the bannister anchors the home's historic roots. The updated custom IKEA kitchen with pantry offers loads of storage and functionality, designed to support everyday living and effortless entertaining. The kitchen has been refreshed with a 2023 fridge and a 2022 dishwasher. The furnace is 2023, and the roof was replaced in 2020. A convenient main floor powder room adds functionality to the layout. The icing on the cake? An oversized parking spot is on the east side of the home. This is a walkable, bikeable neighbourhood located near Bayfront Park, the waterfront trail, West Harbour GO, Pier Four and the James North Arts District. You know when you see something that just feels right? This is it. Welcome to 19 Strachan St E. (id:59911)
Royal LePage Signature Realty
92 Stauffer Road
Brantford, Ontario
Welcome to this stunning detached home, featuring 4 bedrooms, 3.5 bathrooms, and a 2-car garage, located in the highly desirable Nature's Grand community by LIV Communities in Brantford. Situated on a premium lot with breathtaking views of the Grand River and surrounding greenery, this home offers an idyllic setting for peace and relaxation. The main floor boasts soaring 10-foot ceilings, upgraded windows and patio doors creating an open and airy atmosphere that enhances the sense of space and luxury throughout the home. Thoughtfully designed for comfort and convenience, this residence offers a perfect sanctuary for quiet moments while providing ample room for the entire family. Each generously sized bedroom serves as a private retreat, ensuring comfort and tranquility for all. Whether you're entertaining guests or spending quality time with family, this home is designed to accommodate your lifestyle. The open-concept layout seamlessly integrates the kitchen, dining, and living areas, fostering an inviting space for gatherings and everyday living. Ideally located near the river, parks, ponds, and trails, this home is also just minutes from Hwy 403, conservation areas, and scenic trails leading to the renowned Brantford Golf & Country Club. **Some photos are virtually staged * (id:59911)
RE/MAX Aboutowne Realty Corp.
138 - 3175 Kirwin Avenue
Mississauga, Ontario
This cozy townhome in the heart of Mississauga is a fantastic choice for first-time buyers or investors. Located in a great spot within the courtyard, it offers plenty of natural light and features a ground-floor walkout studio with a private entrance, perfect as a rental unit or in-law suite. Inside, you'll find hardwood floors on the main level, updated flooring upstairs, newer windows, and basement renovations. The home is within walking distance to Cooksville GO Station, bus stops, and the upcoming Hurontario Light Rail Transit (LRT), and just minutes from QEW, Highway 403, and Square One Shopping Centre. Nearby shopping plazas, schools, parks, and public transit make this a truly convenient and connected place to live or invest. (id:59911)
Homelife Landmark Realty Inc.
8 Miracle Way
Thorold, Ontario
Your next chapter starts at 8 Miracle Way. Tucked into the heart of Rolling Meadows, this move-in-ready home blends space, function, and charm, built with real family living in mind. Whether you're upsizing, relocating, or bringing generations under one roof, this home offers plenty of room for it all. From the moment you pull up, the brick and vinyl exterior welcomes you with timeless curb appeal. The covered front porch sets the tone, and the fully fenced backyard is ready for BBQs, birthday parties, or just kicking back on a summer night, thanks to a large deck and interlock patio that make hosting a breeze. Inside, things just flow. The open-concept kitchen features quartz counters, stainless steel appliances, a tile backsplash, porcelain tile flooring, and oversized windows that let in ample light. It's the kind of space where breakfasts are easy, dinners feel special, and homework somehow gets done. Just off the kitchen, a sun-filled family room with a gas fireplace and hardwood floors becomes the hub of the home. On the main floor, you'll also find a powder room, laundry/mudroom. Upstairs? It’s a layout you’ll love featuring a skylight and an oak staircase that takes you to the primary suite. Offering true retreat vibes with two walk-in closets and a spa-like ensuite complete with a soaker tub, glass shower, and dual vanities. Two more bedrooms with walk-ins mean no one fights for closet space, and the fourth bedroom is ready to become your new home office, nursery, or guest room. And yes, the finished basement adds even more flexibility with a bedroom, den, 3-piece bath, and a kitchenette and rough-in for laundry. Whether it’s in-laws, teens, or guests, there’s space (and privacy) for everyone. All this in a family-focused neighbourhood, just minutes to parks, schools, and places of worship. Homes like this don’t come along every day. But maybe they do once in a while... on a street called Miracle Way. (id:59911)
Royal LePage Signature Realty
217 Jones Road
Stoney Creek, Ontario
Welcome to 217 Jones Road—an extraordinary residence nestled in the prestigious and tranquil Fruitland Road neighbourhood of Stoney Creek. Set on a rare, fully fenced approx. 82.22’ x 200.42’ lot, home offers a peaceful, private retreat with exceptional outdoor space. Whether you envision entertaining on a grand scale, cultivating your own garden of fresh vegetables & fruit trees, or simply creating a backyard haven for family fun & relaxation. With over $400,000 in premium renovations, this meticulously redesigned home delivers refined living. The main flr features a beautifully appointed front office ideal for professionals, a stunning staircase centerpiece, a private wing with a bedrm—perfect for guests, in-laws, or multigenerational needs. Upstairs you’ll find 3 spacious bedrms, including a luxurious primary suite with spa-inspired 4-piece ensuite, along with the added convenience of bedrm-level laundry. The fully finished basement includes a 5th bedrm, 3-piece bathrm and is built on a core slab floor system, providing both acoustic privacy and the infrastructure for a potential self-contained in-law or income suite with separate access. Enjoy parking for 6+ cars in the expansive driveway plus a double garage. Enjoy the convenience of being just minutes from major retailers like Costco and Starbucks, boutique shopping, top dining spots, and all essential services. Easy connections to QEW, Red Hill Parkway, and local transit, making travel into Hamilton, Niagara, or the GTA smooth and efficient. For those who value lifestyle, the area is a gateway to Niagara wine country, farm-to-table markets, and seasonal fruit stands, all just a short drive away. Nearby conservation areas, scenic hiking trails, and access to Lake Ontario’s waterfront, perfect for weekend activities. Highly rated schools, community centres, & beautiful parks, & it’s easy to see why this location checks every box for families, professionals, and anyone seeking a balanced, enriched way of life. (id:59911)
RE/MAX Real Estate Centre Inc.
4686 Pettit Avenue
Niagara Falls, Ontario
At the end of a tree-lined street, located on a tranquil court, you will find 4686 Pettit Avenue welcoming you home. This charming 3+1 bedroom, 2 full bathroom semi-detached bungalow is a dream come true for families. Check out the floorplans so everyone can pick their own bedroom. The prime location places you steps to Cherrywood Acres elementary school and will make the morning routine a breeze. The backyard is a private oasis, boasting lush landscaping that creates a serene atmosphere for relaxation and play. A spacious patio awaits, ready to host gatherings and celebrations, ensuring memorable moments with friends and family. Everyone will have a place to park with 4 spots in your private driveway and ample street parking. Whether you’re entertaining guests or savoring quiet evenings under the stars, this outdoor space is perfectly designed for your enjoyment. Located in a desirable and safe neighborhood, this home offers the easiest access to schools, parks, recreation, hospital, shopping, and dining, making it the ideal place to settle and grow. 7 Public & 7 Catholic schools serve this home with 2 private schools nearby. Bus transit stop is less than a 4 min walk. Rail transit stop is less than 2 km. Basement in-law suite or rental potential with side door entrance. Come and discover the warmth and comfort of this ideal home in an unbeatable location! (id:59911)
RE/MAX Escarpment Realty Inc.
77 Imperial Road N
Guelph, Ontario
Discover a truly stunning and fully renovated 4-bedroom, 3-bathroom residence in Guelph's desirable West End. This home offers exceptional value, blending modern luxury with unparalleled comfort – it's a beautiful, move-in-ready property presenting a prime opportunity for any family. Step inside to a spacious, open-concept layout featuring elegant engineered hardwood floors and a brand-new custom kitchen boasting a fabulous waterfall island – perfect for entertaining and family gatherings. You'll appreciate the two distinct living areas, including one with a cozy wood-burning fireplace, ideal for creating lasting memories together. The true showstopper is your private backyard oasis! Picture sunny afternoons on the approx 400 sq ft concrete patio, with ample space for relaxation and outdoor family enjoyment. This is outdoor living reimagined. Retreat to the spa-like primary suite, a luxurious escape complete with a huge walk-in closet (with built-in cabinets!) and a lavish ensuite featuring a massive walk-in shower, freestanding tub, and double vanity. The lower level extends your living space, offering a versatile work-from-home area and even a bar and cold storage perfect for guests or unwinding after a busy family day. Enjoy peace of mind with recent updates, including a new furnace (2023), A/C (2022), water softener (2023), and water heater (2023). This meticulously cared-for home is ready for you to live in with ease and comfort, allowing your family to simply move in and enjoy. Don't miss this incredible opportunity to explore a dream home designed for modern living. Schedule your showing today and envision your family's life unfolding in this vibrant Guelph community! (id:59911)
Exp Realty
4245 Cedar Springs Road
Burlington, Ontario
This beautiful 10-acre farm provides the combination of comfort, functionality, and income potential. The beautifully maintained all-brick 4-bedroom, 2.5-bath home features a spacious layout, large windows throughout, and an indoor pool for year-round enjoyment. Two expansive barns, previously used for chicken farming, provide excellent infrastructure for livestock use, storage, or an excellent space for car enthusiasts, and come equipped with a dedicated backup generator to ensure uninterrupted operation, as well as its own dedicated well for water supply. Whether you're looking to start or expand a farming venture or simply enjoy peaceful country living, this versatile property is ready to go. The perfect opportunity just minutes from Burlington! (*Approximately 2427 sq. ft. of living space plus approximately 1690 sq. ft. in indoor pool space). (id:59911)
Judy Marsales Real Estate Ltd.
4245 Cedar Springs Road
Burlington, Ontario
Discover the perfect blend of peaceful rural living and modern convenience in this spacious 4-bedroom, 2.5-bathroom all-brick home situated on a beautiful 10-acre property. Featuring an indoor pool for year-round enjoyment, and two versatile barns, this property provides space and comfort in a lovely rural setting just five minutes from Burlington. Inside, enjoy a carpet free, welcoming layout with generous living space. A double-sided gas fireplace adds warmth and ambiance to both the living and dining areas as well as the spacious family room, creating a welcoming atmosphere for family gatherings or simply relaxing. Large windows in every room fill the home with natural light and provide beautiful views of the surrounding property. The well-appointed kitchen with granite countertops, stainless steel appliances, and ample workspace is perfect for everyday living and entertaining. Whether you're looking for a quiet retreat or a place to grow, this property has endless potential! (*Approximately 2427 sq. ft. of living space plus approximately 1690 sq. ft. in indoor pool space) (id:59911)
Judy Marsales Real Estate Ltd.











