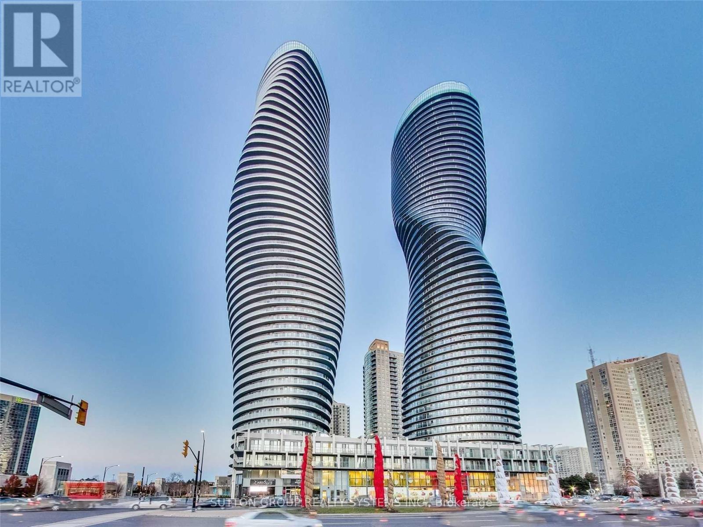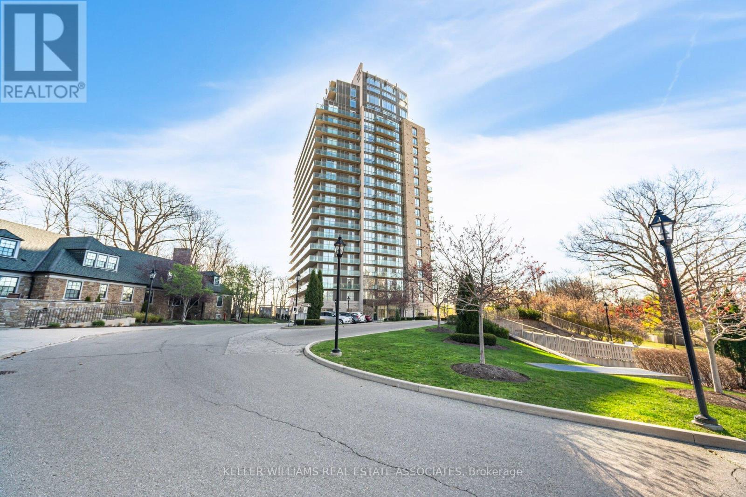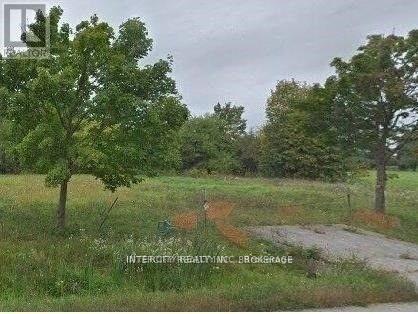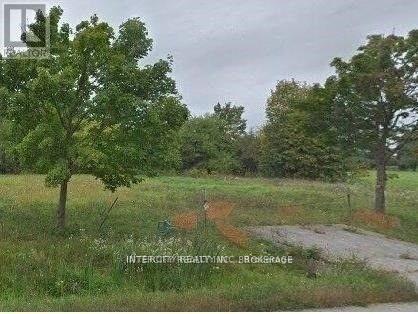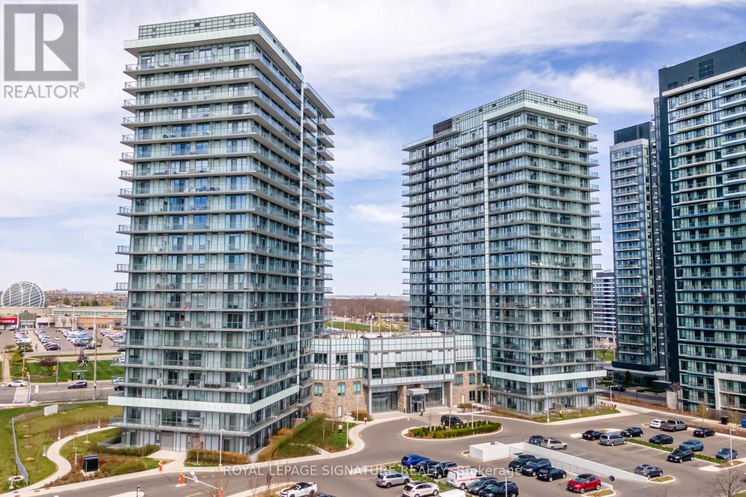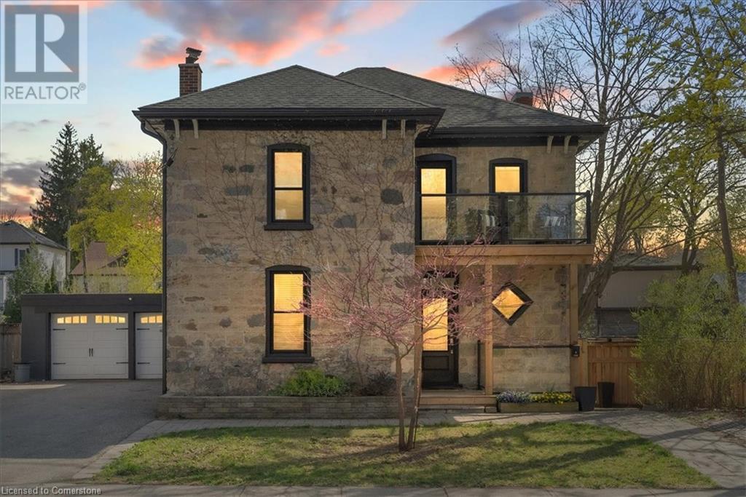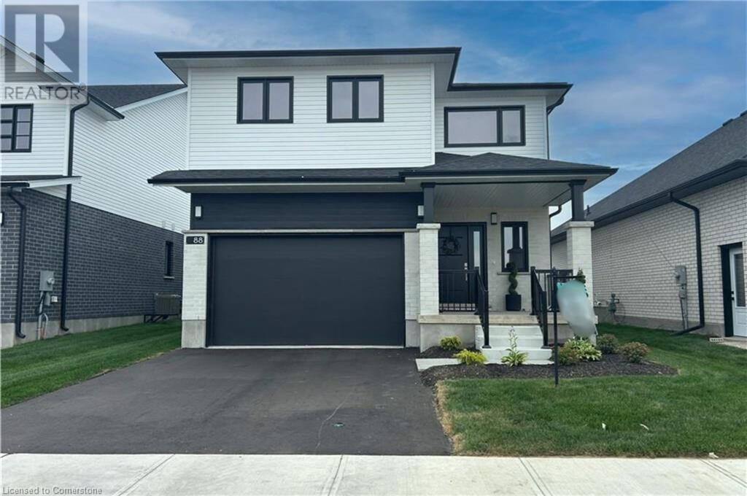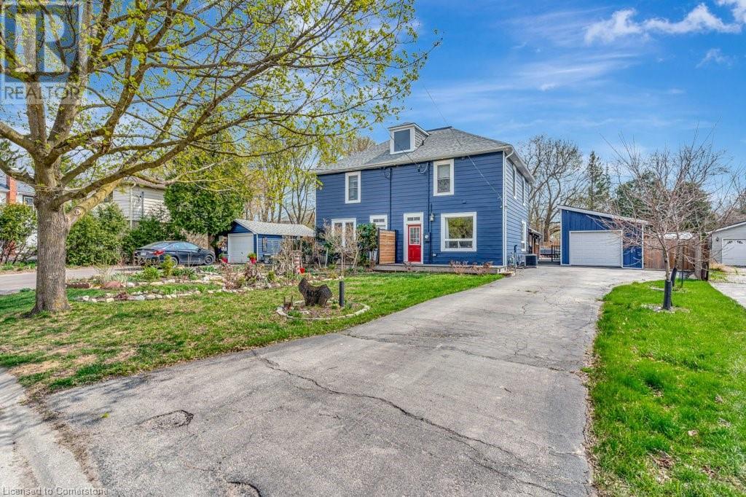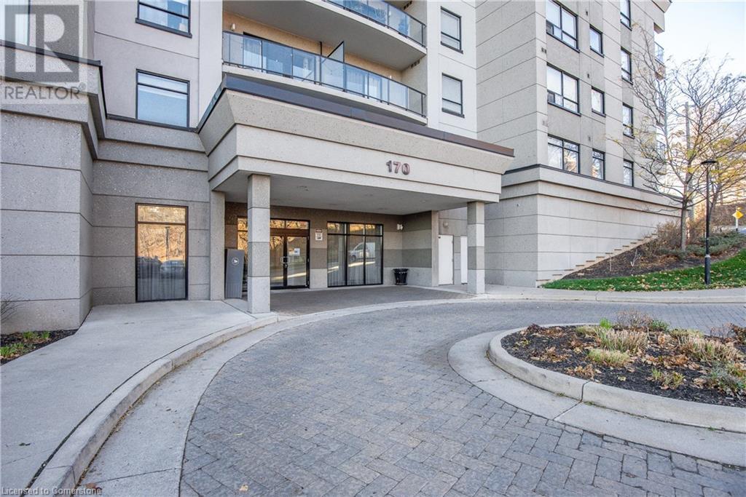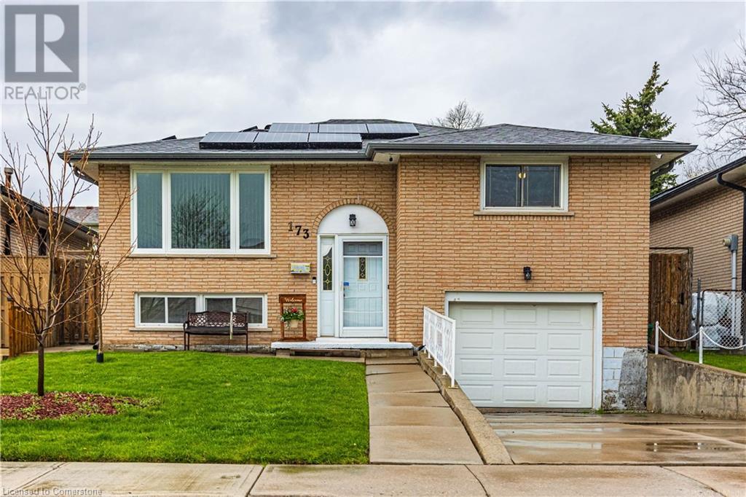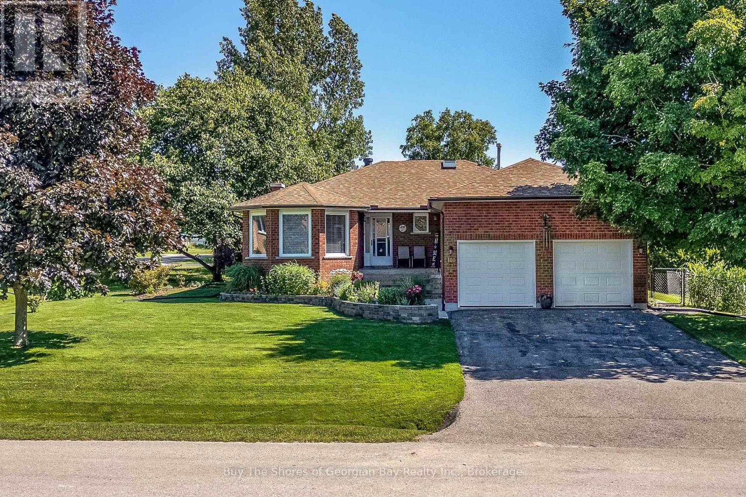#1007 - 50 Absolute Avenue
Mississauga, Ontario
Beautiful Corner Unit In The Heart Of The Trendy Square One City Center Downtown Mississauga's Prime Location Area, In The Award-Winning Marilyn Monroe Building. This North West facing Gorgeous Bright, Spacious, Spotlessly Clean, Exclusive Layout, Executive 1BR Condo Boasts of a Spectacular Panoramic Unobstructed SW View of the City From Huge Wrap-Around Balcony, 9Ft Ceiling & 3 Accesses to the walkout balcony(from Living/Dining/Bedroom),This condo also Boasts Of Hardwood Flooring with Floor-to-Ceiling Windows in the Living & Dinning Rooms. Modern Open Concept Eat-In Kitchen with an Island/ Breakfast Bar, Granite Counter Tops, SS Kitchen Appliances, Plenty Of Storage Cabinets & Ensuite Laundry. Super Luxury Building Amenities Including 24Hr Concierge, Indoor Pool, Sauna, Gym, Party/Meeting Room & much More. Great Location, Walking Distance To Square One, YMCA, Celebration Square, Living Arts , City Hall, Central Library, Hwys 403/401/QEW, Future LRT, Sheridan College, Schools, Restaurants, Public Transit, Places Of Worship. Vacant Property, Move In Ready Anytime. The Location Is An Urbanite's Delight. (id:59911)
Sutton Group Realty Systems Inc.
1704 - 1665 The Collegeway Way
Mississauga, Ontario
Refined living awaits in this inviting corner suite! Discover spaciousness and elegance in this 2-bed condo at Parkland on the Glen. Hardwood floors and 9-ft ceilings create an airy ambiance. The gourmet kitchen boasts wood cabinetry, s/s appliances, granite counters and a breakfast bar. Relax on the balcony with scenic views of Lake Ontario. Retreat to the tranquil primary bedroom with a spacious walk-in closet and a 3-pc ensuite. A second bedroom , 4-pc bath bathroom complete this suite. Voted one of the city's best retirement communities, enjoy independence with customizable dining options. Amenities include 24-hr concierge, healthcare staff, activities, physio, hairdressing and transportation. (id:59911)
Keller Williams Real Estate Associates
30 Dunblaine Crescent
Brampton, Ontario
Large Back Yard With Deck & Gazebo With No Neighbors Behind! Close To All Amenities Including; French Emersion, Public Schools And High Schools, Bramalea City Center, Southgate Mall. Highly Sought After "D" Section! With Rare Double Car Garage! Featuring A Gourmet Kitchen With Quartz Counter Tops, Under Cabinet Lighting, Back Splash & Ceramic Floors, Warm & Inviting Living Room& Dining Room With Hardwood Floors & Cozy Gas Fireplace, Main Floor Powder Room, Upper Level Boasts 4 Good Size Bedrooms, Renovated Bathroom, Master Bedroom Has A Walk-In Closet, Side Entrance To Basement With 1 Bedroom Apartment (id:59911)
RE/MAX Gold Realty Inc.
8 Nora Road
Toronto, Ontario
Architectural Showpiece for Sale in Etobicoke - Move-In Ready Luxury View the award-winning backyard: executiveagency.ca/8NoraRoad A rare opportunity to own an extraordinary custom home on a quiet, tree-lined street in the heart of Etobicoke. Offering approx. 4,600 sq. ft. of impeccably designed living space, this contemporary masterpiece is defined by timeless elegance, high-end craftsmanship, and thoughtful details throughout. The main level features a sun-drenched open-concept layout with oversized picture windows, a chef's kitchen with premium appliances and a large island, formal dining, a striking natural stone gas fireplace, powder room, main floor den, and a welcoming foyer - designed for elevated living and effortless entertaining. Upstairs, a skylit hallway leads to a serene primary suite with a walk-in closet, spa-like ensuite with heated floors, and a private balcony overlooking the backyard. Each additional bedroom offers its own ensuite bath and walk-in closet, with one also enjoying private balcony access. Upper-level laundry and linen storage add everyday ease. The finished lower level is a true extension of the home, with heated floors throughout, a spacious family/recreation area, an additional bedroom and full bath -ideal for guests or a nanny suite - plus a second laundry room. Outside, enjoy a professionally landscaped backyard oasis with a saltwater pool, cabana, dining zone, and multiple lounge areas - perfect for summer entertaining. Located steps to Islington Village, Kipling Station, top-rated schools, and only minutes to downtown and Pearson Airport. A statement home that delivers on luxury, lifestyle, and location. Book your private showing today. (id:59911)
Forest Hill Real Estate Inc.
362 Galt Avenue
Oakville, Ontario
Located in the much-desired Brantwood pocket of Old Oakville, this picturesque English Arts + Crafts style home is a testament to traditional skilled craftsmanship. Maintaining this character, it has been completely updated to meet the needs of the modern family. Sitting in a neighbourhood that is known for its charming tree-lined streets, steps to parks + Oakville Trafalgar Community Centre, walking distance to local shopping, Oakvilles downtown core + harbourfront and w/in the New Central/OT school catchment. This truly is an unbeatable location w/every convenience at your doorstep. Renovated interior blends timeless craftsmanship with a fresh, contemporary aesthetic and a highly functional floor plan. 3 generous beds + 2.5 baths. Updated mechanicals. Brand new white oak flooring. Expansive dining room w/ample glazing + easy access to the kitchen. Chefs kitchen w/an abundance of custom face-frame cabinetry + central island w/prep sink + functions as a natural gathering spot. The great room highlights a traditional aesthetic w/natural brick fireplace + expansive glazing with craftsman millwork + feature wall w/banquet seating/storage, flanked by built-in bookcases. French door opens to a beautiful portico + grassy side yard w/mature cedar framing an ideal spot for summer evenings. The primary is bright + spacious + features a luxurious ensuite. The second + third bedrooms are expansive + share a lavish main bath. The LL features a generous rec room w/adjacent laundry + a substantial storage area. This timeless family home is effortlessly turn-key + offers superb curb appeal in a charming pocket of Old Oakville. (id:59911)
Century 21 Miller Real Estate Ltd.
23 Bellini Avenue
Brampton, Ontario
Rare 2.14 Acre Estate Lot In Gore. Design And Build Your Dream Home Amongst Some Of The Finest Estates In Brampton. Close To 427, 407, 50. Gas, Hydro, Sewers And Water At Property Line (Buyer To Verify). Huge Development Envelope Of Over 25,000 Sq Ft See Attached Zoning & Planning Report. This Hard To Find Vacant Lot Has An Incredible 219 Feet Of Frontage. **EXTRAS** See Zoning Bylaw, Building Envelope And Planning Report Attached (id:59911)
Intercity Realty Inc.
214 - 2001 Bonnymede Drive
Mississauga, Ontario
Beautiful, Spacious, Two-Storey Townhome, in the Desirable and Charming Clarkson Village. Two Spacious Bedrooms and Den. Open Concept Living and Dining Room with a Family-Size Kitchen. Large Storage Locker and Underground Parking Garage with Car Wash, Indoor Sea Salt Pool, New Gym, Party Room and Kids Playground Outside. Walking Distance to Clarkson Go Station, Restaurants, and Walking Trails. 2nd Parking Spot can be Rented ($50) from Management. (id:59911)
Royal LePage Realty Centre
217 - 102 Grovewood Common Circle
Oakville, Ontario
Luxury living meets everyday convenience in this highly sought-after Mattamy-built Bower condo, perfectly situated in central Oakville. Offering 557 square feet of interior space plus a 41 square foot balcony, this residence seamlessly blends indoor and outdoor enjoyment. Located in the heart of Oakville, this one-bedroom plus one-bathroom home features an open-concept layout, soaring 9-foot ceilings, elegant laminate flooring, a neutral and contemporary design, and abundant natural light. The kitchen boasts a breakfast bar, stainless steel appliances, and a convenient built-in microwave. Enjoy unparalleled access to Highways 403 and 407, GO Transit, Oakville Trafalgar Memorial Hospital, places of worship, diverse restaurants, and excellent shopping. Families with children will appreciate the close proximity to schools, a community center, parks, and scenic trails. The price includes one parking space and one locker. This unit's location directly across from the stairs offers added convenience. (id:59911)
RE/MAX Real Estate Centre Inc.
3057 Trailside Drive
Oakville, Ontario
This Brand New Freehold Townhome Offers Elevated Living With 10-Ft Smooth Ceilings On The Second Level And 9-Ft Smooth Ceilings On The Ground Level. Featuring 3 Spacious Bedrooms And 3Bathrooms, The Main Level Includes A Formal Dining Room And A Separate Breakfast Area, Perfect For Family Living And Entertaining. Enjoy Luxury Italian Kitchens By Trevisana, Designed With Style And Function In Mind. The Primary Bedroom Features A Large Walk-In Closet And A Spa-Like Ensuite With A Double Vanity. Step Outside To An Expansive Backyard, Complete With Gas Line And Hose Bibs For Outdoor Living. Additional Highlights Include A Private Driveway With Garage,Offering Convenient Parking. This Home Is Surrounded By Fine Dining, Premier Shopping,Picturesque Shoreline, And Top-Rated Public And Private Schools. Enjoy Unbeatable Convenience With Easy Access To Highways 407/403, Go Transit, And Regional Bus Routes. A Rare Blend OfComfort, Design, And Practicality In A Highly Desirable Oakville Location (id:59911)
Royal LePage Signature Realty
70 Fenchurch Drive
Brampton, Ontario
First Time on the Market! Rare opportunity to own this beautifully maintained detached home for the price of a semi! Just 10 years, yet it feels like new. Immaculately maintained by 1 homeowner and has never been rented out. Ideally located on a quiet street facing a serene green park with no houses in front. Featuring 3+1 bedrooms & 4 baths, this stunning family home boasts hardwood floors throughout, fresh professional paint, a second-floor loft & laundry, a finished basement, and interior garage access. The main floor offers a separate living & dining room, plus a spacious eat-in kitchen with ample storage, a full pantry, and plenty of room for family meals and gatherings. Modern gourmet kitchen with white cabinets, stainless steel appliances and brand new dishwasher. Step out into a private, fenced backyard designed for low-maintenance living - it's perfect for busy families. The unique layout includes 3 large bedrooms plus a versatile loft - can easily convert into a 4th bedroom, family room, or home office. The primary bedroom offers a 4-pc ensuite bath and walk-in closet. 2 other spacious bedrooms, a full bathroom, and a large laundry room on the 2nd floor for convenience. The finished basement extends your living space with a huge rec room, large windows and a beautiful bathroom with a standing shower. Located minutes from Mount Pleasant GO, top-rated schools, parks & shopping. Don't miss this turnkey gem - move in and enjoy! Bright, airy, and meticulously maintained by the original owner, never been rented out - pride of ownership and move-in ready! Don't miss your chance to make this exceptional home yours. (id:59911)
Ipro Realty Ltd.
405 - 4655 Metcalfe Avenue
Mississauga, Ontario
Experience elevated living in the heart of Central Erin Mills with this rare 1,315 sq. ft. podium suite, perfectly positioned in one of Mississauga's most prestigious communities. This sun-drenched 2 bed, 2 bath gem features the best of both worlds with North and South exposures, flooding the space with natural light and serving up breathtaking sunrise and sunset views. Equipped with a stunning kitchen, sleek quartz countertops, an upgraded kitchen island and a Juliette balcony ideal for everyday living and entertaining. Thoughtfully designed with modern finishes, 9ft smooth ceilings, pot lights. Wall to wall windows in Primary Bedroom with walk-in closet. Second bedroom features a generous 3 panel closet. Experience unmatched privacy with minimal adjoining neighbours above and below, creating a tranquil, secluded living space. This unit also offers 2 owned parking spots (one tandem) and 2 owned lockers. Internet included in maintenance fee. Just minutes to Top-Rated Schools, Credit Valley Hospital, Erin Mills Town Centre, Parks, Trails, Restaurants and more with Public Transit at your doorstep and easy Highway access (id:59911)
Royal LePage Signature Realty
126 Cooper Street
Cambridge, Ontario
Welcome to 126 Cooper Street — a beautifully restored granite century home where timeless charm meets modern function in the heart of Hespeler Village. With nearly 3,800 sq ft of finished living space and three self-contained units, this home offers unmatched flexibility for multi-generational living, work-from-home setups, or mortgage-offsetting rental income. Inside, you’ll find soaring 8'8 ceilings, updated flooring, open-concept layouts, and stylish contemporary finishes. Each unit is bright and airy, filled with natural light, and thoughtfully designed for comfort and independence. All units have their own kitchens, bathrooms, and private outdoor spaces — making it ideal for extended families or tenants alike. The backyard is built for enjoyment: soak in the hot tub, host under the tiki bar, or relax on one of the expansive decks surrounded by mature trees and complete privacy. The oversized 2-car garage and extended driveway provide parking for 8+ vehicles, plus bonus laneway access for toys or trailers. There’s even potential to expand with a rooftop deck over the garage. Walk to Hespeler’s historic downtown — known for its cafes, restaurants, and shops — or hop on the 401 in minutes for easy commuting to KW, Guelph, Milton, or the GTA. This is your chance to own a move-in-ready century home where all the work is done — just bring your vision and enjoy the lifestyle. (id:59911)
Exp Realty
88 South Parkwood Boulevard
Elmira, Ontario
Why wait to build when you can move in now? Excellent value in this quality home built by Montgomery Homes in desirable Southwood Park in Elmira. This 4 bedroom, 2.5 bath home boasts over 2200 sq feet and checks all the boxes for a top quality new home. Quality and value with modern elegance as you step into the 2 storey foyer with neutral tile and huge closet. 9' ceilings on m/f, gorgeous open concept kitchen/dining/great room with hardwood floors, an abundance of pot lights, Chervin kitchen with large contrasting island and quartz countertops, stainless steel appliances included, w/out to future covered deck or patio(not included) from nice sized dining area. The laundry room (appliances included) and 2pc powder complete the main floor. Up the hardwood staircase from the 2 storey foyer is the second level with 3 nice sized bedrooms and a spacious primary suite w/ walk in closet and luxurious, striking 5 pc ensuite with freestanding tub, glass shower, double sinks and private water closet. The 4 pc main bath completes the upper level. All bathrooms feature Chervin cabinetry with floating vanities and quartz countertops. This stunning home is available to view and a quick closing is possible. Located in the South Parkwood area of Elmira, surrounded by nature trails, close to shopping and easy access to Waterloo, Kitchener & Guelph. Elmira has everything you need so once you are home you can enjoy small town living with all the amenities of the city. Beautiful parks, a splash pad, Rec Centre with arena, a pool, fitness centres, downtown shopping featuring quaint local boutiques and restaurants as well as larger grocery and hardware stores make this a wonderful, friendly community to call home. Next phase underway. Get into this beauty before prices increase in next phase. Call your Realtor today to see this exceptional home! (id:59911)
Peak Realty Ltd.
125 Cathcart Street
Hamilton, Ontario
This charming multi-level home offers exceptional space and flexibility, making it ideal for both a large family or a potential duplex conversion. With high ceilings throughout and generous square footage, the property spans three floors, with ample room for living, dining, and relaxation. The main floor features a well-sized 3pc bath, two bedrooms, a spacious kitchen with brand new stainless steel appliances, quartz countertops, smart stoves, new dishwasher, soft-close cabinets, under-mount lighting, and upgraded finishes, along with a cozy living room. Upstairs, you'll find additional bedrooms, another 3pc bath, a family room perfect for entertainment, and a second kitchen with similar high-end features. The third floor boasts a large primary bedroom with a private ensuite, creating a peaceful retreat. The home has undergone extensive upgrades, including a new roof, new electrical panels, new plumbing, new windows, new flooring, and a new 50-gallon water tank (rental/Relience), ensuring modern comfort and peace of mind. The addition of a security system, central air conditioning, and a new smart thermostat (ECOBEE) adds to the home's convenience and efficiency. Separate entrances provide potential for multi-generational living or rental opportunities. The basement, while unfinished, offers even more potential for customization, while the property itself sits on a generous 24ft x 130ft lot, with rear alley access and proximity to downtown, the hospital, and local amenities. Whether you're looking for a large single-family home or the perfect location for a duplex, this property offers endless possibilities in a sought-after area. (id:59911)
Exp Realty
80 Ralgreen Crescent
Kitchener, Ontario
This beautiful FREEHOLD townhouse comes with NO MONTHLY FEES! Don’t wait to book your appointment to view this fantastic 3 bedroom, 1.5 bathroom home that is conveniently located steps to transit and a short, 10 minute walk to The Super Centre Plaza. The eat-in kitchen offers oak cabinets, glass backsplash and 3 appliances included! The family sized living room has a sliding door walk out to your pressure treated wooden deck and fenced backyard. There is also a convenient 2 piece powder room located on the main floor near the front entrance. All flooring on the main floor has been upgraded to attractive light coloured laminate and the upper level flooring showcases a darker walnut shade of laminate in all 3 bedrooms and hallway. Your primary bedroom gives you an “ensuite privilege “ door into the bathroom and a walk-in closet! Other updates and extras include central air conditioner and roof in 2015, washer and dryer, cold cellar, water softener and garage door opener. Close to schools, restaurants and recreational facilities. (id:59911)
RE/MAX Solid Gold Realty (Ii) Ltd.
102 Poplar Avenue
Acton, Ontario
Calling all first time buyers, young families, and down-sizers! 102 Poplar sits on a coveted cul de sac in the heart of Acton, just 15 minutes from highway 401 and a 2 minute walk to the Go Train. This property features high end finishes both inside and out. Step inside to a gorgeous open concept main floor with high end hardwood throughout. The kitchen features stainless steel appliances, a beautiful island and coffee bar, as well as a large dining space; ideal for hanging out with your family or hosting larger gatherings. Moving back to the rear of the main floor you have an inviting family space, perfect for lazing in front of the tv or watching the kids play in the yard through the double sliding doors. The backyard features a large composite deck, with a beautiful pergola covering the BBQ and eating space. The large yard features a kids play set and a cute swing; this place is perfectly set up for weekend cookouts! The large 13x23ft detached garage is perfect for a vehicle and tools/storage, or perhaps a golf simulator for the enthusiast. If you have never been to Acton, it is certainly worth the drive if you live here! A 5 minute walk downtown will greet you with very friendly people, shops, restaurants, and more pizza places than you have Fridays for. Don't miss your opportunity to call this beautiful property your home - book your private viewing today. (id:59911)
Royal LePage Crown Realty Services
170 Water Street N Unit# 807
Cambridge, Ontario
Welcome to this beautiful 2-bedroom, 2-bathroom condo in the heart of Galt, offering stunning views of the Grand River. This spacious unit features a large balcony where you can enjoy peaceful river views, ideal for relaxing or entertaining. With two dedicated parking spots—one underground and one on the surface—you’ll have both convenience and flexibility. Inside, enjoy an open layout with ample natural light, modern finishes, and comfortable living spaces. This condo perfectly blends scenic charm with urban convenience, making it an ideal home for those seeking a balance of comfort, style, and a picturesque location. The condo has many amenities including a roof top deck, gym, guest suites and social room! The condo fee also includes a locker, heat, air conditioning and water! Book your viewing today and be ready to call this condo Home! (id:59911)
RE/MAX Twin City Realty Inc. Brokerage-2
72 Abbotsford Trail
Hamilton, Ontario
LOW MAINTENANCE, TURN-KEY LIVING AT ITS BEST IN GARTH TRAILS! One of Southern Ontario's most popular adult-lifestyle communities. This is where the living is easy! Enjoy the many great amenities and activities this friendly adult community has to offer! There is indoor pool, sauna, whirlpool, gym, library, games & craft rooms, a grand ball room, tennis/pickle ball court, shuffleboard & bocce courts and much more! Take a stroll through the private parkland, around the pond, and be welcomed by the quiet and the wildlife. This elegantly appointed, end unit bungaloft has double garage and is just steps to the private residents' clubhouse. Gleaming hardwood floors, rounded corners, decorative pillars, a gas fireplace, sconce lighting, pocket doors and pot lights are just some of the many beautiful features in this home. The main floor primary bedroom has a walk-in closet and 4 pc bathroom with soaker tub and separate shower. Stainless steel appliances, breakfast bar, undercabinet lighting and custom pantry w/wine rack are featured in the kitchen, open concept to the spectacular great room with gas fireplace, vaulted ceiling with pot lights and patio door to the large, private deck with hard cover gazebo. At the front of the home, the dining room, with decorative pillars and pot lights, would also work well as a welcoming sitting room. There is inside entry from the double garage to the main floor laundry room with linen closet, storage cabinets and washer and dryer included. Solid stairs lead to the loft, with lovely rounded handrails and spindles overlooking the great room. A light and bright guest bedroom with walk-in closet and a 3 pc bathroom are featured in the welcoming loft. Put your own style into the unfinished basement! This is adult living at its best, and an address you'll be proud to call home! Some photos are Virtually Staged. (id:59911)
RE/MAX Escarpment Realty Inc.
6 Bedrock Drive
Stoney Creek, Ontario
Welcome to this stunning 3-bedroom, 3-bathroom townhome by renowned builder Priva Homes, known for their exceptional craftsmanship and upscale finishes. Backing onto peaceful natural green space, this home offers a tranquil backdrop ideal for both entertaining and everyday family life. Step inside to discover over 1,600 sq. ft. of beautifully designed living space. The bright, open-concept main floor features modern light fixtures, contemporary trim, wide-plank flooring, oversized windows, and upgraded countertops—all thoughtfully selected for both style and function. Upstairs, you'll find three spacious bedrooms, including a luxurious primary suite with a walk-in closet and elegant 4-piece ensuite. The full, unfinished basement provides endless possibilities—create the perfect rec room, home gym, or private in-law suite. Ideally located close to top-rated schools, Heritage Green Sports Park, scenic hiking trails and waterfalls, shopping, and with quick access to major highways, this is a rare opportunity to own a home that effortlessly combines quality, comfort, and convenience. (id:59911)
RE/MAX Escarpment Realty Inc.
173 Lawnhurst Drive E
Hamilton, Ontario
Charming Raised Bungalow in a quiet mountain area Welcome to this well-maintained raised bungalow featuring a spacious main level with 3 bedrooms and 1 full bathroom. the living room boasts original hardwood flooring and a large window updated in 2023 flooding the space with natural light. The bright flows seamlessly into the dining room, where French doors open to a beautifully updated backyard (2017), complete with an above -ground swimming pool perfect for summer entertaining . the bathroom on the main level was tastefully updated in 2018,and the home has been freshly painted, offering a clean move in-ready feel. The finished basement included a generous recreation room, laundry area, utility room, and a second full bathroom- ideal for extended family or guest use. Enjoy the convenience of an attached garage with an automatic door opener and direct access into the home through the basement . located in a quite , family- friendly neighborhood on the mountain, this home offers confort, convenience, and great value. (id:59911)
B. Dowling Real Estate Limited
100 Peel Street
Penetanguishene, Ontario
This beautifully updated raised all-brick bungalow is move-in ready and offers modern touches throughout. Boasting all-new windows and doors, the home welcomes you with a stunning new kitchen that seamlessly flows into a bright and spacious great roomperfect for entertaining or relaxing. The main floor features three generously sized bedrooms with new flooring and freshly painted, and two fully remodeled bathrooms, providing ample space for family and guests.The fully finished basement expands the living area with a fourth bedroom, a large recreational room, and additional storage. Outside, the charm continues with a large deck to soak in the sun or extend the awning for shade. The fully fenced backyard is ideal for kids or pets . Situated on a sizable, landscaped corner property, this home enjoys the convenience of backyard access via a second driveway. Best of all, it's within walking distance to a beautiful waterfront park and scenic walking trails along Georgian Bay, offering tranquility and outdoor adventure just steps away.This one is ready for you to move in and enjoy! Pride of ownership. Located in a quiet neighbourhood, near a waterfront park on Georgian Bay, the Rotary Walking trail, the museum, & the Town Dock. This home has been completely updated, remodeled and is tastefully decorated. (id:59911)
Buy The Shores Of Georgian Bay Realty Inc.
34 Davis Street
Collingwood, Ontario
Welcome Home! Step into this stunning, thoughtfully renovated residence that perfectly combines modern comfort with timeless charm. Located in the heart of Georgian Bay and Collingwood's sought-after communities, this home is ideal for those seeking an exceptional lifestyle surrounded by natural beauty and urban convenience. Featuring soaring cathedral ceilings, the open-concept main floor is a welcoming space with gleaming hardwood floors, a cozy gas fireplace, and a newly renovated kitchen with sleek quartz countertops. The flexible layout includes two bedrooms (or one plus a den), offering versatility to suit your needs. The luxurious loft primary suite is a true retreat, boasting its own cathedral ceiling, a spa-like ensuite bathroom with a Jacuzzi tub, a fireplace, and ample space to relax and unwind. The finished basement adds even more value, offering two additional bedrooms, a bathroom, and a family room perfect for guests, teenagers, or a home office. The oversized garage is a dream for hobbyists and families, featuring a wall storage system, newly epoxied floors, and ample space for vehicles, tools, and toys. Outside, your private backyard oasis awaits, complete with a spacious gazebo, double-sided planters with integrated seating, and in-ground sprinklers. Its the perfect space for entertaining, relaxing, or enjoying the fresh air. Whether you are starting a family, looking for room to grow, or dreaming of a forever home, this property offers the perfect setting for any stage of life. Discover the best of Georgian Bay Real Estate and Collingwood Real Estate with this exceptional home. Visit our website for more detailed information. (id:59911)
RE/MAX Hallmark York Group Realty Ltd.
39 Maplewood Road
Mississauga, Ontario
Welcome to your dream home in the heart of Mineola East! This expansive 5-bedroom residence offers a perfect blend of luxury and comfort. Over 4000 sqft of total living space. Spacious sun-filled interiors, and a fully finished basement are ideal for a home theater or gym. Relax in the large 3-season sunroom overlooking a private, treed backyard a tranquil retreat for all seasons. Situated in a prime location, this home is just steps away from convenient transit options and top-rated schools, making it perfect for families. Experience the best of Mineola East living in this remarkable property! (id:59911)
Keller Williams Real Estate Associates
