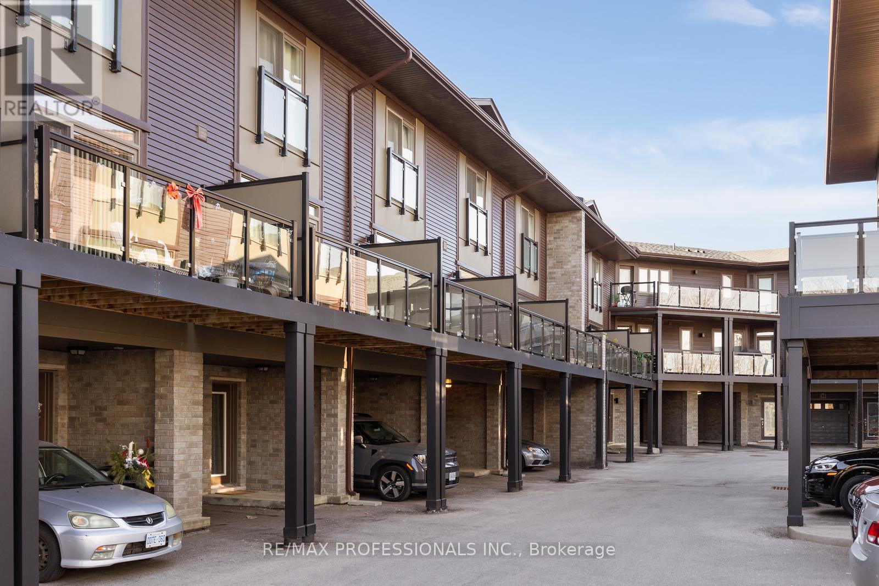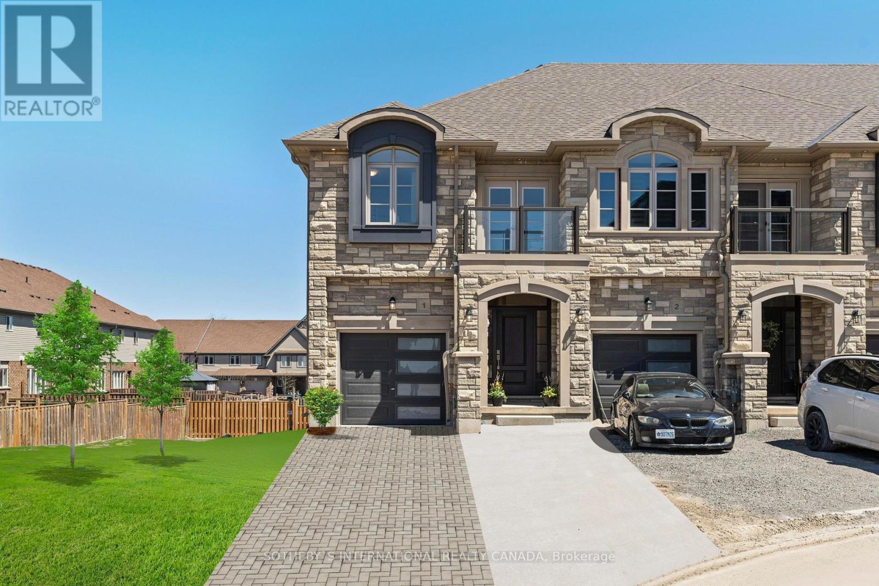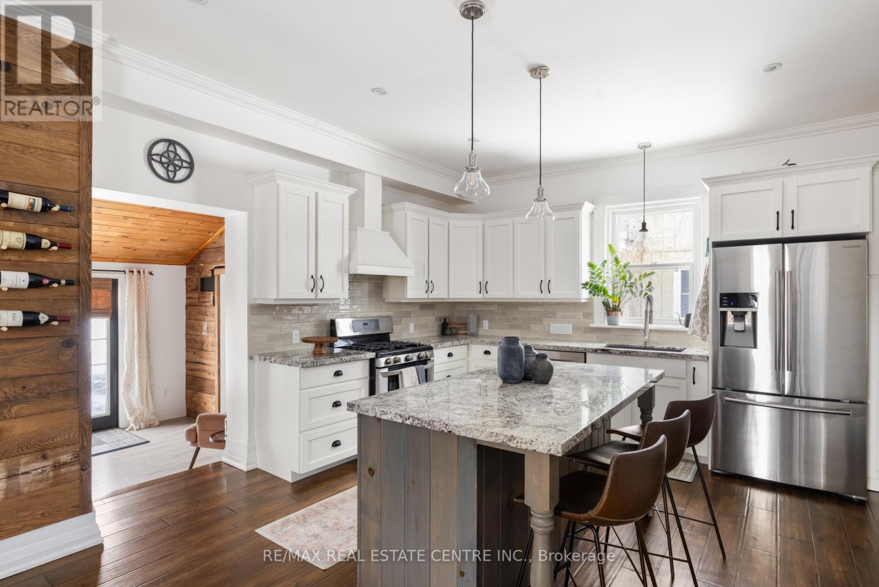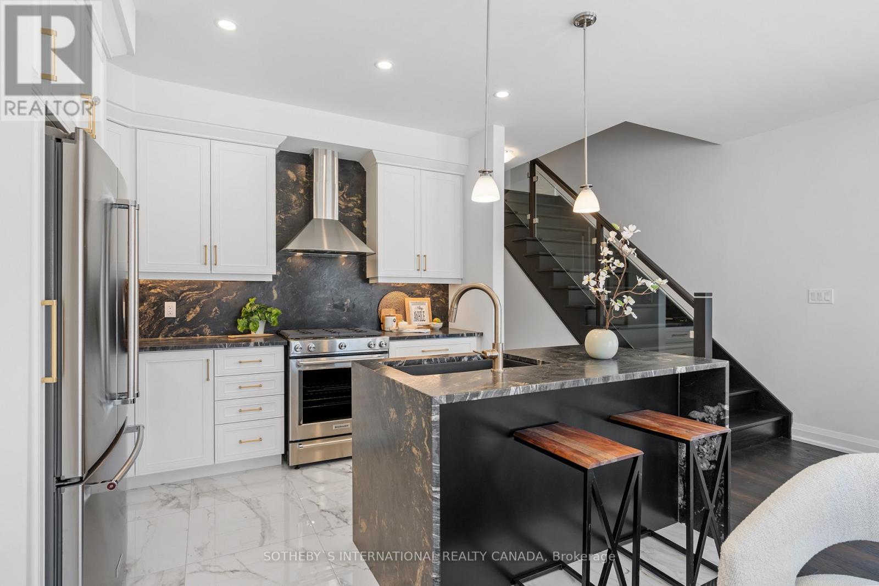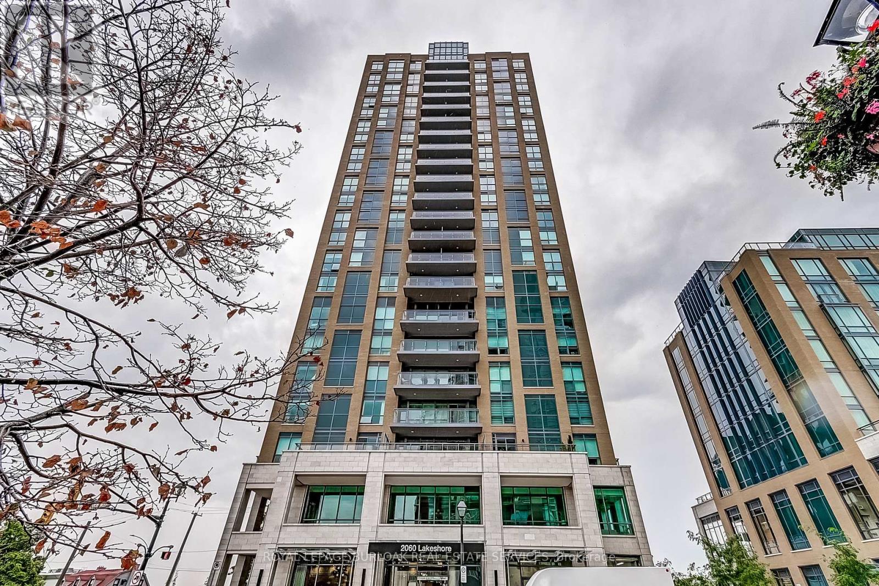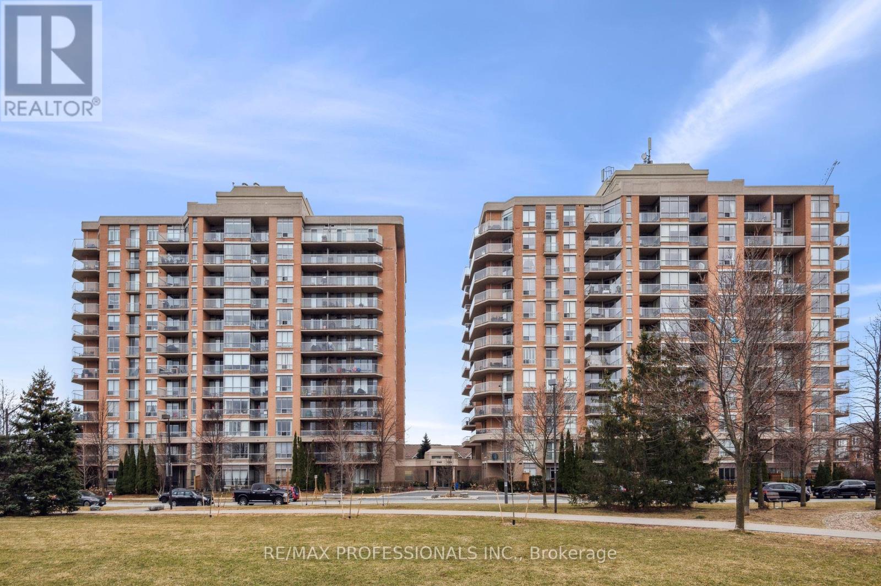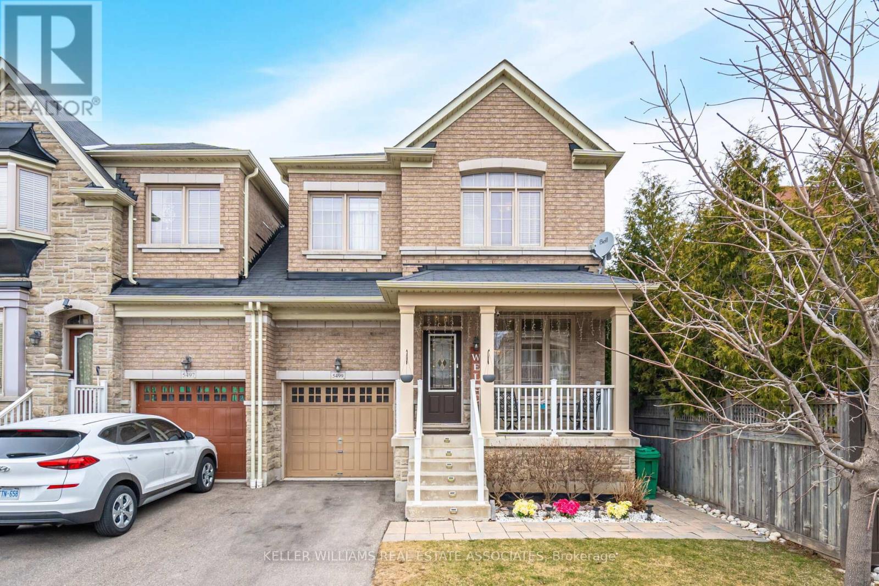8 - 23 Echovalley Drive
Hamilton, Ontario
Functional and modern 3-storey townhouse in the desirable neighbourhood of Stoney Creek Mountain! Built in 2017. Turn-key, well maintained and super clean! This Townhouse is simply ideal for first-time buyers, down-sizers or investors. Park 2 cars includes spacious garage and 1 covered exterior parking. The main level includes living room with walk-out to balcony overlooking green space, powder room and large kitchen with an additional large balcony- perfect for entraining, bbq with gas line ready! The upper level includes 2 large bedrooms- both with walk-in closets! Laundry closet, large 4Pc washroom + juliette balcony in primary! Excellent location, quiet neighbourhood nestled amongst a wooded area and across the street from Heritage Green Dog Park + Sports Park (soccer fields, baseball diamond, splash pad and more!). Walk to Heritage Hill shopping plaza featuring Shoppers Drug Mart, ton of eateries, amenities and more! Close to schools, many parks and transit. Minutes to RedHill Expressway, Lincoln Alexander & Centennial Parkway. This unique, small and well maintained modern townhouse complex features only 22 units- ton of visitor parking + low maintenance fees! Don't miss out- Take the virtual tour! (id:54662)
RE/MAX Professionals Inc.
12 - 675 Victoria Road N
Guelph, Ontario
Small boutique style 31unit Townhouse Complex is complete. All units are built and in drywall stage, 9 units remaining. This is a Corner Unit with a walkout basement! Buyers can choose finishes, occupancy 90 days. Option to finish walkout basement. North Ridge Upscale Towns, where exceptional comes as a standard. Unmatched superior quality and building workmanship. Finishes include hardwood floors and stairs, crown moulding, granite counter tops with undermount sinks, 9' ceilings and oversized windows, creating the feel of a main level living space. The french provincial inspired exteriors are beautifully finished with upgraded stone, decorative columns with modern glass railings and accented by arches and keystones. RealPro has presented a brilliant grouping of finishes, paired with stunning sight lines and spacious layouts that make these homes ultra luxurious. **EXTRAS** Backing onto a beautiful buffer of green space. These gorgeous properties sit at the edge of Guelph, just moments to Guelph Lake and Guelph Lake Sports Fields. Less than 10 minutes to Guelph University. (id:54662)
Sotheby's International Realty Canada
228 Andrew Street
Shelburne, Ontario
Stunning, fully renovated century home with sophisticated executive finished completely move-in ready! Unlike most century homes, this property requires absolutely no additional work.Step inside to discover imported designer lighting fixtures, creating an elegant ambiance, with dimmable lighting featured in most rooms for customizable comfort. Enjoy the luxury of three newly renovated bathrooms and an open-concept, contemporary kitchen complete with nearly new appliances (oven, dishwasher, and laundry all just two years old). The main floor features beautiful engineered hardwood flooring, while the upper level offers the warmth and durability of bamboo hardwood.Unique barn wood accents and crown molding elevate the home's character, blending historical charm with modern aesthetics seamlessly. Outside, entertain in style on the brand-new deck or relax beneath the new gazebo within your fully fenced yard. The large detached garage doubles as a generously sized, insulated workshopperfect for hobbyists or additional storage.With parking for up to 7 vehicles, convenience meets practicality. Additional upgrades include a newly installed AC and furnace (both under 2 years old), an above-ground heated pool complete with privacy fencing and built-in storage, and a children's outdoor play structure just two years old.Set on an expansive lot, this property offers significant potential, including space to sever or the opportunity to add an extension, in-law suite, or rental unit. The owners are also open to including select furniture pieces, making your move even smoother. Experience the perfect blend of historical charm, contemporary luxury, and endless possibilities in your new home. (id:54662)
RE/MAX Real Estate Centre Inc.
917 - 212 King William Street E
Hamilton, Ontario
Newly Built Luxury Modern Kiwi Condos, Easy Access To Highways, Restaurants, Hamilton GO Centre, Entertainment. 2 Bedroom+Den 960 Sqf 2+1 Bed, 2 Bath Corner Unit With 287 Sqf Wrap Around Balcony. Clear Views Of Lake, Smooth 9Ft Ceilings, Closet Organizer. Stainless Steel Appliances, Soft Close Cabinets, Spacious Den With Sliding Doors.Laminate Through Out.Close To The Art Gym, Designer Amenities: Rooftop Terrace, Bbq, Party Room, Pet Spa And More. Walk To Transit, Shopping, Restaurants, Schools. (id:54662)
Real One Realty Inc.
23 - 675 Victoria Road N
Guelph, Ontario
Brand New Exquisite 5 Bedroom 3+1 Bathroom Townhome Close To Guelph Lake. Townhouse Complex Is Complete. Small Boutique Style Development, Only 31 Units In Total. All Remaining Units Are Built And In Drywall Stage, 9 Units Remaining. Unit Comes With Tarion Warranty. Buyers Can Choose Finishes, Occupancy 60-90 Days. North Ridge Upscale Towns, Where Exceptional Comes As A Standard. Unmatched Superior Quality And Building Workmanship. Finishes Include Hardwood Floors and Stairs, Crown Moulding, Free Standing Soaker Tub, Granite Counter Tops With Undermount Sinks, 9 Foot Ceilings On Main Floor And Basement, And Oversized Windows Throughout. The French Provincial Inspired Exteriors Are Beautifully Finished With Upgraded Stone, Decorative Columns With Modern Glass Railings And Accented By Arches And Keystones. RealPro Has Presented A Brilliant Grouping Of Finishes, Paired With Stunning Sight Lines And Spacious Layouts That Make These Homes Ultra Luxurious. Backing Onto A Beautiful Buffer Of Green Space. These Gorgeous Properties Sit At The Edge Of Guelph, Just Moments To Guelph Lake And Guelph Lake Sports Fields. Less Than 10 Minutes To Guelph University. **EXTRAS** Vast Trails, The Two Rivers, University Of Guelph And The Saturday Morning Farmer's Market - All Local Favourites (id:54662)
Sotheby's International Realty Canada
29 Gibson Drive
Erin, Ontario
Discover this exceptional, never-lived-in Coventry model home, crafted to embody modern elegance and family comfort. It features 4 spacious bedrooms, 3.5 upscale washrooms, and a unique media room just above the main floor, offering a well-designed 2,520 sq. ft. of living space. The contemporary exterior enhances its curb appeal, while a sidewalk driveway accommodates up to 4 vehicles, in addition to a 2-car garage. Located in a vibrant new subdivision with upcoming parks, schools, a library, and a retail plaza, this property perfectly marries style, functionality, and convenience. Don't miss this incredible opportunity. Snow and Grass will be maintained by the tenant. (id:54662)
Homelife/miracle Realty Ltd
4 Newton Avenue
Hamilton, Ontario
Prime Location Close To McMaster University! Now Is Your Chance To Own This Turnkey Business. Fully Renovated With Brand-New, Top-Of-The-Line Appliances- 4.5 Years Plus 5 Year Option. Everything Is Set Up And Ready To Start Making You Money. Don't Miss This Opportunity! (id:54662)
Royal LePage Urban Realty
12 Simmons Boulevard
Brampton, Ontario
DON'T MISS OUT-THIS PROPERTY WON'T LAST!.This stunning 5-level split home is a rare find, offering space, comfort, and investment potential in a prime location. Whether you're looking for a perfect family home or a smart investment, this property checks all the boxes! Key Features: Spacious Layout: Five levels of well-designed living space provide privacy and flexibility for the whole family. Comfortable Living: Three large bedrooms with brand-new carpeting, plus a bright family room with backyard access. Entertainment Ready: A huge recreation room with a cozy fireplace ideal for hosting or relaxing. Bonus Suite: A private bedroom with a brand-new ensuite, perfect for guests or multigenerational living. Prime Location: Just minutes from Hwy 410, and walking distance to schools, shopping, trails, transit, and more. Low-Maintenance Appeal: Beautifully landscaped yards for easy upkeep and maximum enjoyment. Family-Friendly Community: Surrounded by parks, shopping, and places of worship. Extras: Alarm & Security Camera Included! Book your showing today before it's gone! (id:54662)
Ipro Realty Ltd.
305 - 2060 Lakeshore Road N
Burlington, Ontario
Welcome to the Bridgewater Residences where Lifestyle living meets Luxury. Superiorly Located on the Lake in the Heart of Burlington's Restaurant and Shopping District this luxurious residential condominium Features a four-star world-class Hotel Plus Decor by Brian Gluckstein. Soak up the sun in this Beautiful 1 Bedroom Suite with in-suite laundry, 1 bath and unobstructed South East views of Lake Ontario. Suite finishes include natural stone tiles and quartz counters in the Kitchen, engineered hardwood floors throughout, built-in Thermador appliances, custom Barzotti cabinetry, heated bathroom floors, balcony has a gas line for bbqs. Suite includes One underground parking spot and storage locker. The building also includes a Rooftop terrace, state of the art fitness centre, social lounge and use of the indoor pool at the hotel. (id:54662)
Royal LePage Burloak Real Estate Services
103 - 1140 Parkwest Place W
Mississauga, Ontario
Stunning Ground Floor Condo with Private Walk-Out Terrace! Welcome to this fabulous 1-bedroom + den condo in a sought-after, well-maintained building in South Mississauga! This bright and stylish unit offers a spacious open-concept layout with a generous den-perfect for a home office or guest space. Step outside to your private, oversized fenced terrace, featuring a privacy fence, and a gas BBQ line-an entertainers dream! Enjoy seamless indoor-outdoor living, ideal for relaxing or hosting gatherings. The primary bedroom boasts a large window, California shutters, and a custom-built closet for optimal storage. The living area is bathed in natural light and flows effortlessly into the kitchen and dining spaces. Prime Location! Minutes to the lake, bike trails, Port Credit, Sherway Gardens, and Toronto, with easy access to highways and the GO Train for effortless commuting. Don't miss this rare opportunity for terrace-level living in a vibrant and convenient neighborhood! (id:54662)
RE/MAX Professionals Inc.
308 - 408 Browns Line
Toronto, Ontario
Just west of Downtown Toronto sits B-line, modern condominiums in the heart of Etobicoke. These luxurious suites are only minutes away one of the best Locations in the City. Only a 4 minute drive away from being Lakefront at the beautiful Marie Curtis Park Beach, Lakeshore Park, and other Trails. This 1 Bed & 1 Bath Unit is the perfect Investment Property in Toronto- whether you are a First Time Home Buyer or Investor! Modern Design, Great Floorplan, Extra Large Bedroom, Ample Closet Space, Kitchen with Breakfast Bar, and walk out Balcony - this unit has everything you need. Neighbouring countless amenities like CF Sherway Gardens, major highways including the 427 and the Gardiner Expressway, and transportation such as TTC and GO stations, it couldn't be easier to indulge in city living than at B-line. (id:54662)
Royal LePage Maximum Realty
2108 - 350 Webb Drive
Mississauga, Ontario
1003Sq.Ft Extra Large One Bedroom Plus Den. This Unit Offer Spacious Living & Dining Area. Huge Master Bedroom With Walk In Closet And Large Ensuite Storage And Large Windows. Spectacular Unobstructed South View. Breathtaking View Of Sunrise, Lake Ontario, Cn Tower, To Skyline & Large Windows With Lot Of Natural Light. Upgraded Laminate Floors Thru-Out. Walking Distance To Sq.One, Living Arts Centre, Ymca, Bus Terminal, 24 Hour Concierge, And Security System. (id:54662)
Century 21 People's Choice Realty Inc.
1707 - 8 Lisa Street
Brampton, Ontario
This stunning, renovated 1,249 sq. ft. condo offers 2+1 bedrooms, 2 bathrooms, and a desirable southwest view. The open-concept living and dining area is bathed in natural light from picture and bay windows. A beautifully updated kitchen features pot lights, stainless steel appliances, quartz countertops and backsplash, and extended cabinets, overlooking a cozy den with bay windows. The spacious primary bedroom boasts a 3-piece ensuite, a mirrored double closet, and built-in organizers. Additional conveniences include ensuite storage and one underground parking space. This impeccably maintained condo offers resort-style amenities, including indoor and outdoor swimming pools, a fully equipped gym, a sauna, 24-hour gated security, BBQ areas, squash and tennis courts, a billiards room, and expansive party rooms. Ideally located near highways, top-rated schools, places of worship, public transit, parks, shopping, and dining, it provides seamless access to everything you need. Just minutes from Pearson Airport, this condo blends style, comfort, and convenience perfect for those seeking the best of Brampton living. (id:54662)
Royal LePage Real Estate Services Ltd.
5499 Fudge Terrace
Mississauga, Ontario
Location, Space, and Value - This Home Has It All! Nestled in the heart of Churchill Meadows, this stunning 4-bedroom, 4-bathroom home offers 2185 sq. ft. of above-ground living space plus a professionally finished basement with a full in-law suite! Enjoy fantastic curb appeal with a charming porch overlooking the front yard and no sidewalk - meaning less shoveling in the winter! This home feels like a detached property, as it is only linked by the garage. The main floor boasts 9' ceilings, hardwood flooring, an oak staircase, and direct garage entry. The open-concept family room features a cozy fireplace and overlooks the upgraded kitchen, complete with extended maple cabinetry, stainless steel appliances, granite countertops, a stylish backsplash, and pot lights. Upstairs, the primary bedroom retreat offers a coffered ceiling, his-and-hers walk-in closets, and a spa-like ensuite with a soaker tub, double sinks, and a large glass shower (2018). Three additional spacious bedrooms and a convenient upper-floor laundry room complete the second level. The finished basement is perfect for extended families or potential rental income, featuring a kitchen, washroom, den, and rough-in for a washer and dryer. Step outside to a professionally landscaped backyard (2018) a perfect space for relaxing and entertaining. Located within one of Mississauga's top school districts and just steps from transit, shopping, highways, and more, this home offers incredible value and convenience. Don't miss this opportunity! (id:54662)
Keller Williams Real Estate Associates
32 Deerglen Drive
Brampton, Ontario
In The Prime Location Of Brampton, Absolutely Stunning 4 Bedroom/ 3 Washroom Detached House Available For Lease. Fully Renovated With Hi-End Upgrades This Beautiful Home Features Family Room, Open Concept Layout, Welcoming Living/Dining, Stylish Accent Wall, Pot Lights, California Shutters, Hardwood/Laminate Floor, Interior Garage Access, Spacious Kitchen With S/S Appliances. Close To All Amenities: Plaza's, Schools, Community Centre, Parks, Public Transit (id:54662)
RE/MAX President Realty
225 - 2 Old Mill Drive
Toronto, Ontario
Luxury Tridel Residence at 2 Old Mill Dr.This stunning one-bedroom plus enclosed den (which could easily serve as a second bedroom or office space) and two-bathroom unit offers both comfort and style. The master bedroom features a spacious 4-piece ensuite bathroom and a walk-in closet. The second bathroom includes a convenient 3-piece bath.Included with the unit are parking and a locker for added convenience.Enjoy a wealth of premium amenities, including an indoor pool, hot tub, steam room, gym, party room, theatre room, and a beautiful rooftop terrace.Located in the highly desirable Bloor West neighborhood, this residence offers the perfect blend of luxury living and accessibility to one of Toronto's most sought-after communities. (id:54662)
Royal LePage Signature Realty
63 Mary Street
Halton Hills, Ontario
This meticulously maintained 3+1 bedroom side-split home is located in the desirable Mary Meadows neighborhood of Georgetown. Set on a 60' x 120' lot, the home offers a functional layout ideal for families and entertaining. The ground-floor office features French doors and a walkout to the backyard, perfect for a work-from-home setup. The main level boasts an L-shaped living and dining area with hardwood floors and large windows that fill the space with natural light. The kitchen includes stainless steel appliances, ceramic floors, ample cabinetry, and a cozy breakfast area. Upstairs, the private living quarters include a spacious primary bedroom with a walk-in closet and a 4-piece ensuite. Two additional bedrooms offer comfort, while the luxurious 4-piece main bath includes a Jacuzzi tub and a stand-up shower. The lower level is designed for entertaining and multi-generational living, featuring a spacious great room with a wet bar/kitchenette and a walkout to the backyard and pool area. A 3-piece bath/change room, off the laundry area, adds convenience. The lower-level bedroom includes two closets and a window, with access to the garage. The backyard is a private retreat, backing onto mature forest for peaceful views. The 16' x 32' saltwater pool, with a gas heater, is perfect for summer relaxation. A 14' x 56' deck with a 10' x 12' gazebo provides shade, while a separate 18' x 18' deck houses a Beachcomber Hot Tub (2022). Additional features include a pool shed, BBQ gas line, and garden beds that enhance curb appeal. Located within walking distance to downtown Georgetown's shops, dining, and amenities, and close to top-rated schools and Georgetown Hospital. The home offers parking for four vehicles, exterior pot lights, and a four-camera security system for peace of mind. This rare opportunity in one of Georgetown's most sought-after neighborhoods combines modern upgrades with spacious living and a stunning backyard. (id:54662)
Royal LePage Meadowtowne Realty
215 Jeffcoat Drive
Toronto, Ontario
Lower Portion Of Charming Detached Bungalow nestled on a quiet, friendly street in one of Rexdale's most sought-after neighborhoods! This delightful home features 2 + 1 bedrooms and 2 washrooms, perfect for families or those looking to downsize. Enjoy a bright, inviting living space and a well-appointed kitchen with ample cabinetry. The bonus room offers versatility for a home office or guest room. With a separate laundry area and a private yard, this bungalow combines comfort and convenience. Located within walking distance to amenities, parks, and transit options, this home is a must-see. Schedule your viewing today!The Tenant pays 50% Utilities. (id:54662)
Century 21 People's Choice Realty Inc.
202 - 550 Webb Drive N
Mississauga, Ontario
Two-Bedroom + Solarium with huge balcony and with not ubstructed view and Two- Full Bathrooms In the Heart Of Mississauga.Whole unit is extremely clean and Freshly painted. This spacious Unit has a lot of Windows that flood the space with natural light. Experience modern living with full-size Appliances, an efficient layout, and bright, open spaces that create a fresh, inviting atmosphere throughout. The unit Is perfectly complemented by fantastic Amenities, including a Gym, outdoor Pool, Hot Tubs, Squash/Tennis Court, Party Room, Theatre, Cocierge, Visiting parking. Situated in a Prime location, just steps away from a vibrant selection of Restaurants, Entertainment venues, and SQ1. Cultural attractions like the Central Library, Art Gallery of Mississauga, and Living Arts Centre are close by. For commuters, the 403 is minutes away via Hurontario Street, with easy access to the Hwy 401. Public transportation is convenient, with Square One Bus Terminal and Cooksville GO Station nearby. Do not Miss the opportunity to Live in comfort in downtown Mississauga. This unit includes Two (2)undrground Parking Spot and extra storage in the unit for your convenience. (id:54662)
Ipro Realty Ltd.
Lp17 - 270 Dufferin Street
Toronto, Ontario
Luxurious Fully Furnished, Available for Short and Long-Term Rentals. Indulge in the pinnacle of luxury living and working with this extraordinary offering in Liberty Village. This exclusive package includes a fully furnished 2-bedroom condo with a Den at New XO Condos by Lifetime Developments. Enjoy a spacious layout with a large balcony, in-suite laundry, 2 parking spots, high-speed internet, Google Smart TVs, Bell Fibe TV with over 2,500 channels, top-tier appliances, heating, air conditioning, and a locker for additional storage.The gourmet kitchen is fully integrated, featuring a refrigerator, deep freezer, dishwasher, and premium cookware and utensils to enhance your culinary experience.Building amenities are second to none, including a gym, yoga room, spin room, media room,BBQ area, party room, think tank room, kids zone, beautifully landscaped outdoor spaces, plus 24-hour security, a pet room,and a loading dock.Additionally, a fully furnished office space at 60 Atlantic, just a 9-minute walk away, offers high-speed internet and a dedicated environment for work or meetings, ensuring productivity and focus.This unparalleled opportunity is perfect for those seeking a combination of style, comfort, and functionality. (id:54662)
Royal LePage Signature Realty
425 - 2501 Saw Whet Boulevard S
Oakville, Ontario
Modern urban luxury at its finest! Welcome to this beautiful brand new 2 bed, 2 bath condo unit at The Saw Whet Condos by Caivan. This spacious unit boasts 751 sq ft of space with 9 ceilings and tonnes of natural light. INCLUDES TWO (2) PARKING SPOTS & ONE locker. Floor-to-ceiling windows pull light throughout the unit and add an airy bright quality to the interior. Kitchen features built-in European-urban style appliances and open open-concept layout. Plentiful amenity base includes 24/7 concierge, fitness room, yoga studio, co-working space, 2 x common area roof top patios with BBQs, Electric Car BMW available for residents (under Kite program),pet washing stations and more! Located in the desirable Glen Abbey neighbourhood, just minutes from highway, GO transit, and downtown Oakville. FREE HIGH SPEED INTERNET until 19th March2026. Great School District For School Going Children. Tenant responsible for paying their Hydro and Water bills. Key Deposit $200 (id:54662)
Century 21 People's Choice Realty Inc.
84 Wendell Avenue
Toronto, Ontario
Welcome to this stunning custom-built home, where luxury and craftsmanship converge in over 3,150 sq. ft. of sophisticated living space. Designed for both elegance and functionality. This exceptional property features 6 spacious bedrooms, 5 washrooms, and 2 kitchens, complemented by a fully finished basement with a separate entrance-plus approved permits for an additional entry. The main living area showcases soaring 9-foot ceilings, while the family room is adorned with exquisite crown molding and expansive windows that bathe the space in natural light. The impressive 2 x double car garage includes a drive-through to the backyard, a mezzanine workshop, and a car lift, accommodating up to 12 vehicles. Built with ICF insulated walls, this home provides exceptional energy efficiency, soundproofing, and fire resistance for 4 to 6 hours, ensuring safety and durability. Luxury upgrades abound, including a high-end kitchen with sleek porcelain flooring, granite countertops, and two skylights illuminating the hallway upstairs and master bedroom walk-in closet. Recent upgrades by the owner included : 200 Amp electric panel, Owned sump pump system & Owned Furnace. Additional new appliances include an upstairs Fridge (2024), a New Dishwasher (2024) & a Brand-New Washer in the basement. Ideally located just minutes from top-rated schools, parks, Humber River Hospital, Yorkdale Shopping Centre, and major highways 401 & 400. Don't Miss Your Opportunity To View This Gorgeous Custom Home With Expertly Designed Builder !!! (id:54662)
Royal LePage Terrequity Realty
Upper - 17 Woodenhill Court
Toronto, Ontario
Renovated and refreshed and ready for your arrival! This swish 2 bedroom upper floor apartment is a perfect spot to hang your hat and enjoy your new home! Located on a quiet court with minimal traffic. Brand new kitchen and bathroom with ensuite front loading laundry. Full sized appliances and kept comfortable with central air conditioning and forced air heating. Shared use of a green grass back yard, and 1 parking spot included. 6 mins walk to the new Calendonia TTC/GO Station. Family friendly and ready to go! See it today! (id:54662)
Royal LePage Terrequity Sw Realty
59 - 5535 Glen Erin Drive
Mississauga, Ontario
Welcome to this well-maintained 3 bedroom, 2 and half bathroom townhouse in the heart of Central Erin Mills, offering 1,300 SQFT of above-grade living space. Located in a sought-after complex with a swimming pool, playground, and visitor parking. Featuring a finished walkout basement, an open-concept layout with hardwood floors, and a large kitchen with stainless steel appliances, a breakfast area, and a walkout to the deck with gas BBQ hookup. This home is perfect for families, professionals, and downsizers. The primary bedroom is complete with a walk-in closet and ensuite bathroom. The attached garage features a steel door, direct access to the house, and a new 220V outlet. Conveniently located within walking distance to Thomas Street Middle School, Middlebury Public School, and Divine Mercy Catholic Elementary School, making it perfect for families. Just minutes from Erin Mills Town Centre, Credit Valley Hospital, parks, and transit, with easy access to Highway 403 and Streetsville GO Station. This is the perfect home for those seeking comfort, convenience, and a vibrant community in a great Mississauga neighbourhood! (id:54662)
Real Broker Ontario Ltd.
