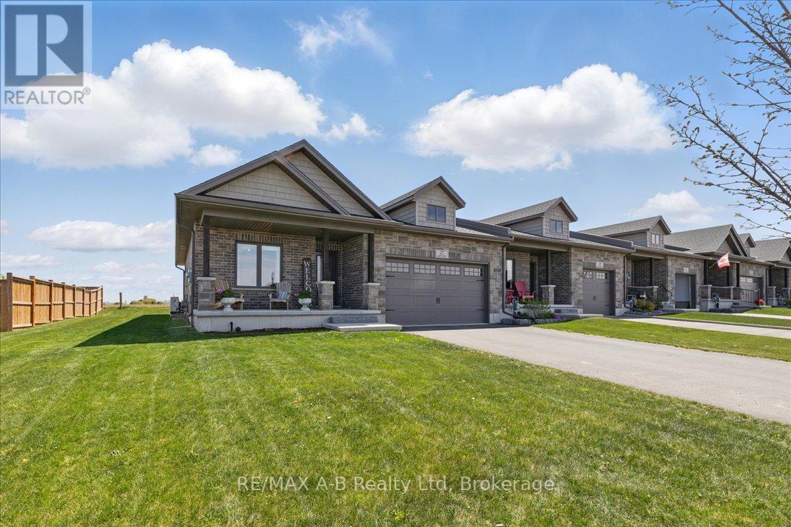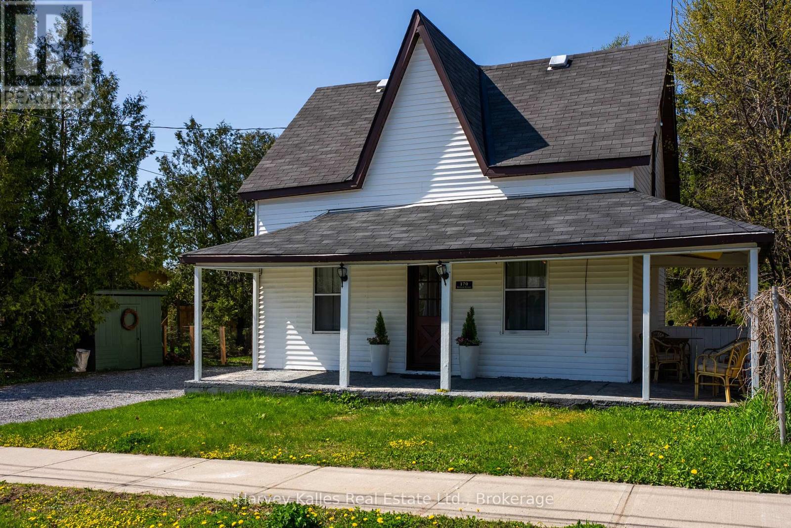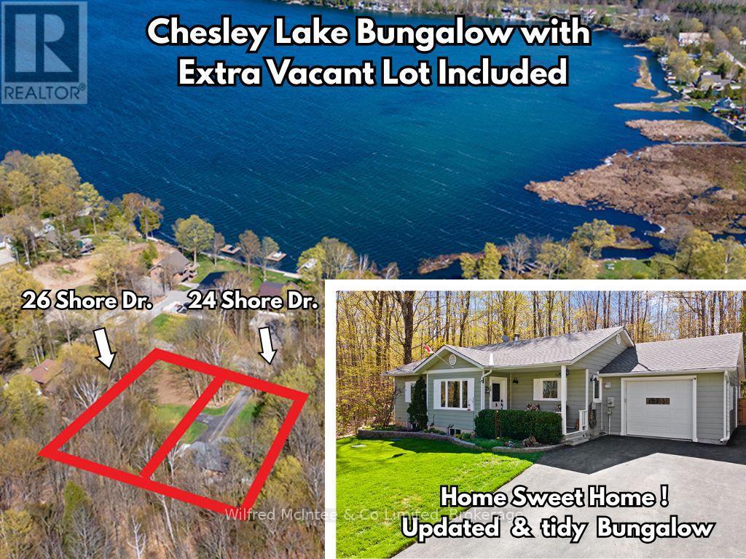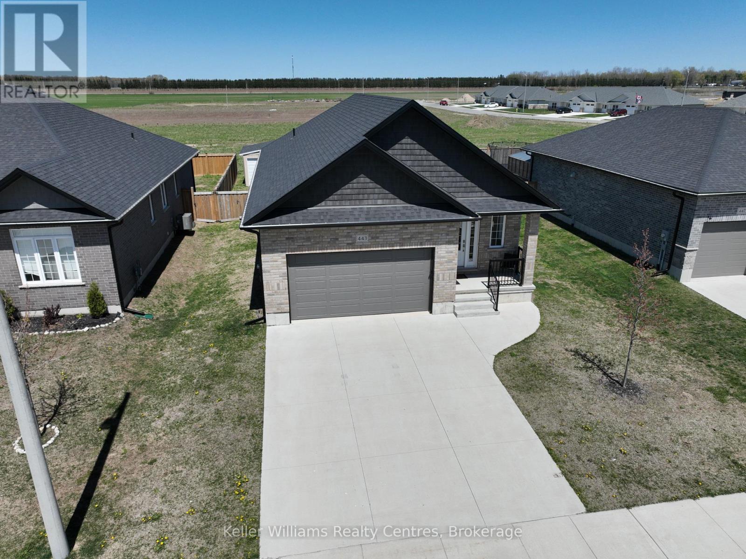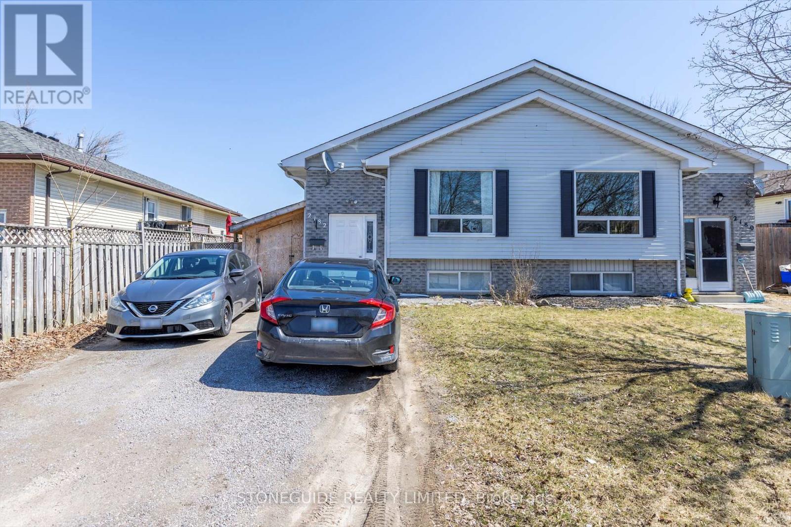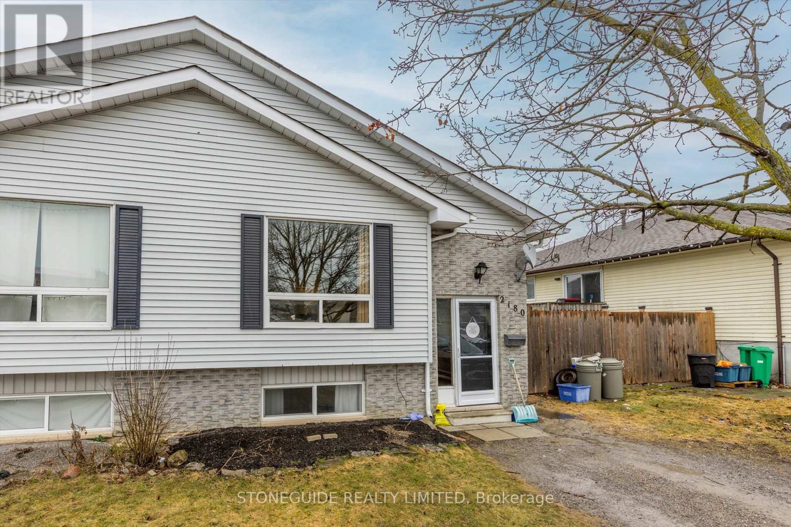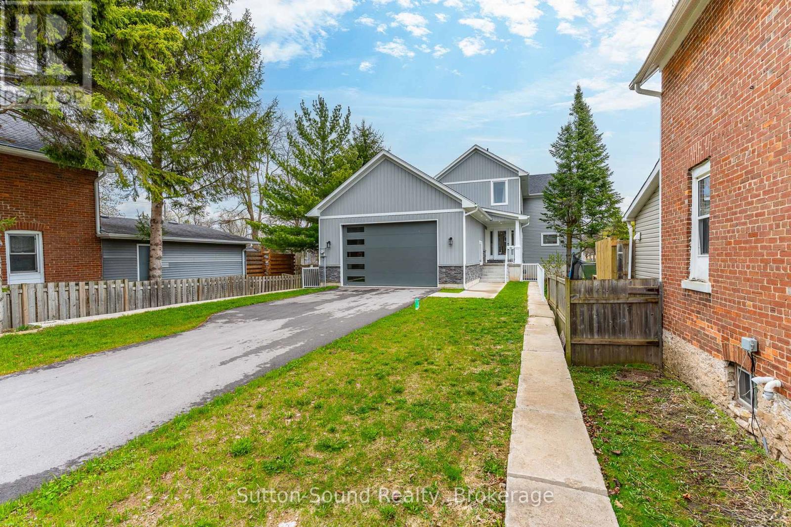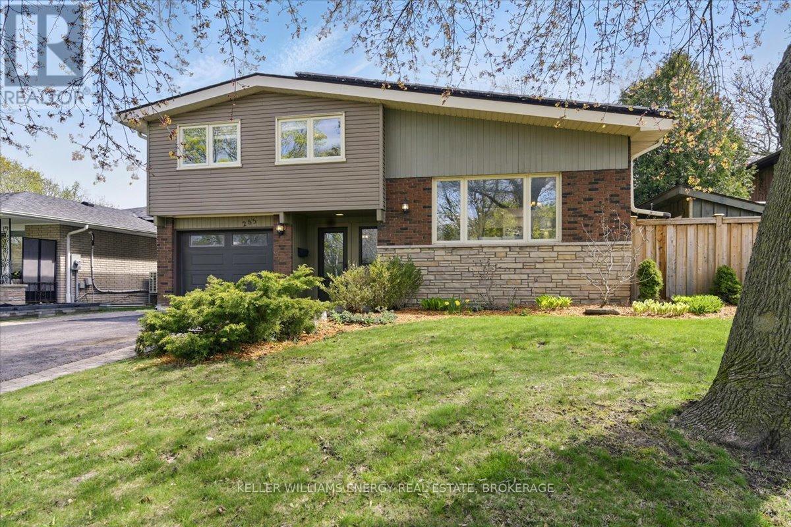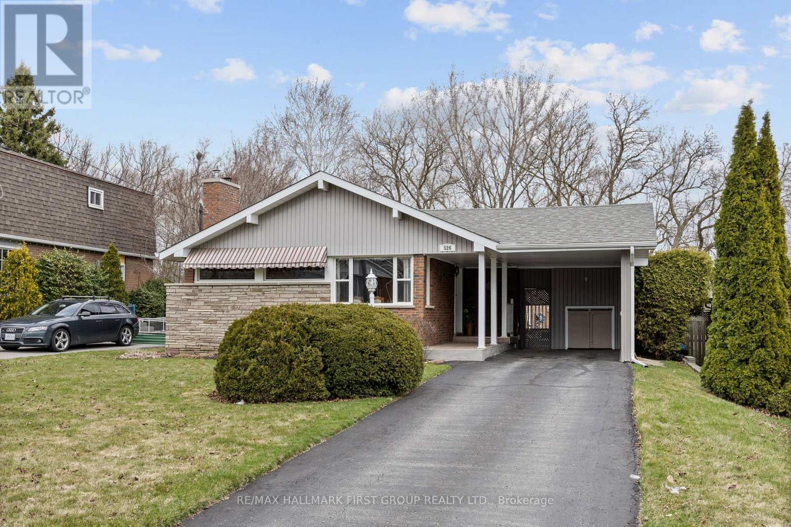4744 Hwy 7 Highway
Kawartha Lakes, Ontario
Welcome to your dream home, where country living meets city convenience! This beautifully Renovated Brick Bungalow with Double Car Detached Garage offers the perfect blend of comfort and practicality, Only a Few Minutes to Peterborough. Step inside to discover this tastefully decorated home featuring 3+1 spacious Bedrooms and 2 Updated Bathrooms, with Heated floors. The welcoming mudroom offers ample storage, perfect for a busy family or in-law potential. The heart of the home is the chef-inspired Renovated Kitchen, featuring a large Granite Island thats perfect for entertaining, along with plenty of cabinet space to meet all your culinary needs. The open-concept living area invites you to relax and unwind, whether you're enjoying the warmth of the Pellet stove in winter or the comfort of central air in the summer months this area is great place to hangout. The fully finished lower level extends your living space, complete with a spacious Bedroom, Rec room, and a modern 3-piece bathroom with heated floors. This versatile area is ideal for a home office, in-laws, or a cozy family retreat. Outside, the Oversized Insulated Double Car Garage/Workshop offers ample room for vehicles and projects, with potential for a hoist- great man cave (Included "as is"). Situated on a mature country lot, with trees and landscaping, tons of parking is available in the Large driveway. Enjoy the spacious backyard while overlooking nature. This home boasts numerous updates, including a Newer Metal Roof on both the House & Garage, newer windows, plus much more! This home is well cared for and move in ready. Located just east of Omemee with easy highway access, you'll enjoy the peace and quiet of country life without sacrificing proximity to shopping, groceries, and amenities, with Peterborough only being 10 mins away approx. & Lindsay only being 23 minutes away approx. A rare opportunity for both country and convenience! Enjoy the "Best of Both Worlds" this home is a must see! (id:59911)
Realty Guys Inc.
25 Queen Street
Selwyn, Ontario
Excellent commercial opportunity in the village of Lakefield! This versatile property offers exceptional potential for investors and business owners alike. Located on the main street with excellent visibility and desirable C2 zoning, the possibilities are endless. The property includes a basement, providing valuable utility and storage space, along with a large detached garage featuring an attached shop or additional storage. Whether you're looking to launch a new business, expand your portfolio, or both, this is a rare opportunity to secure a prime location in the charming community of Lakefield. (id:59911)
Century 21 United Realty Inc.
27 Hawthorn Court
St. Marys, Ontario
Welcome to this stunning end unit bungalow townhouse built by Larry Otten Contracting. This high end finished home backs onto farmland and near green space in a lovely quiet neighborhood in St. Mary's. When you enter the front door you recognize the upgrades and stylish selections. The 9 foot ceilings and open concept living space invite family and guests to relax and enjoy the scenic backyard. Oversized windows and patio doors lead to beautiful outside space. The conveniently located master bedroom enjoys a deluxe ensuite and oversized walk in closet. Another bedroom, full bath, and laundry room finish off the main floor. The stunning kitchen is unique and practical with the spacious pantry and centre island all with hard top surfaces. When you step downstairs you'll be wowed with the magazine worthy family room with fireplace, the third bedroom and another beautifully done full bathroom with glass and tiled shower. Lots of storage and room for a workshop downstairs as well. Two car garage, garage door openers, appliances, window coverings, central vac, central air, and much more. (id:59911)
RE/MAX A-B Realty Ltd
164 Suffolk Street W
Guelph, Ontario
TURNKEY LIVING IN THE HEART OF DOWNTOWN GUELPH If you've been dreaming of moving into your first home without lifting a finger, no renos, no painting, no stress, this is the one you've been waiting for. Beautifully updated from top to bottom in recent months, this fully renovated semi-detached home offers a modern, move-in-ready space just steps from Guelph's vibrant downtown core. The main floor welcomes you with a bright, inviting foyer that opens into a sunlit living room featuring a sleek electric fireplace perfect for cozy evenings or hosting friends. The eat-in kitchen has been completely redesigned with brand-new appliances (purchased just last week), a stylish center island, and plenty of workspace. From here, step out to your private, partially fenced backyard complete with a detached 21x19 2-car garage with hydro, a true rarity in this area of town. The entire main level is carpet-free with durable, modern LVP flooring, making cleaning and maintenance a breeze. Upstairs, you'll find two spacious bedrooms with ample closet space, along with a fresh, clean 4-piece bathroom. The lower level adds even more flexibility, with a third bedroom and a dedicated office or den ideal for working from home. A separate laundry and utility room finish off the space with practical convenience. Important updates include a newer furnace, updated electrical and plumbing, and recent soffits and leaf guards, giving you peace of mind from the start. This home checks all the boxes: fully updated, thoughtfully designed, and located in one of Guelph's most exciting neighbourhoods. A short walk puts you close to all the best local spots, the Farmers Market, GO & VIA train stations, The Bookshelf, Valeriotes, and more. Nothing to do but move in and start living. Don't miss this rare opportunity to call this house your home! (id:59911)
Royal LePage Royal City Realty
170 Nelson Street
Gravenhurst, Ontario
Solid 1 1/2 storey "Magnolia" designer-inspired family home in downtown Gravenhurst, with a country farmhouse flair, on a quiet street with minimal traffic and C2 (Commercial) zoning, affording many options for future development. Well cared for, extensively updated, 2 bedroom + an office/loft, 1 bathroom, home with hardwood & laminate floors, stunning stylish eat-in kitchen with vaulted ceilings and large window overlooking back yard, generous living room & charming covered porch. Spacious mudroom with laundry washing machine. Municipal water & sewer, natural gas furnace, central air. Large lot, 66' x 198', with vegetable garden, fully fenced backyard, multiple storage sheds, mature trees, 2 apple trees, blueberry, currant, and black raspberry bushes, perennial rhubarb,& ample level table land. Whether for a young family starting out, or a retiree looking to downsize, with its ease of one-level living (bedroom & bath & laundry all on main floor), it's a wonderful setting. Located within walking distance of shopping & dining, with very easy access to Hwy. 11 for commuters, at the southern end of town, this is a most appealing offering for a wide array of prospects. (id:59911)
Harvey Kalles Real Estate Ltd.
24 Shore Drive
South Bruce Peninsula, Ontario
Welcome to 24 Shore Drive at Chesley Lake! Situated in a peaceful rural neighborhood with seasonal views of Chesley Lake this exceptional property has so much to offer. Being sold with the adjacent lot next door and benefitting from water access close by this is the total package. The home is in immaculate shape and offers 3+1 bedrooms, 1.5 bathrooms, open concept kitchen/living/dining with back deck access, main floor laundry, heated garage, full basement, and a long list of noteworthy improvements, features, and bonuses. KEY IMPROVEMENTS: This home has been well-cared for and has seen many improvements over the past 5 years, including: Roof shingles (2020), Upgraded attic insulation (2020), Windows (2021), Furnace & Central Air (2020), Propane hot water heater - owned (2020), Iron filter (2023), Kitchen appliance (2020), Washer/Dryer (2023), and Toilets (2024). ADDITIONAL FEATURES: In addition to the long list of improvements there are many great features; paved driveway with plenty of parking, oversized insulated/heated single garage, 200 amp panel, drilled well, large storage room/wood room in basement, cold storage room, house wired for Generac Gas generator (Generator included), Lifebreath Air Exchanger, Woodstove in basement, appliances included, large back deck with forest views, and much more. BONUS #1: Included in the sale is the adjacent 87ft x 173ft lot known as 26 Shore Drive. BONUS #2: Enjoy lake access approximately 200 meters from your doorstep where you can launch the kayaks/sups or catch a breathtaking morning sunrise over the lake. LOCATION: A picturesque setting in a central location with two vibrant Lake Huron beach towns (Southampton & Sauble Beach) just 15 mins away, and the city of Owen Sound on Georgian Bay just 25 mins away. Dont miss out on this exciting opportunity! (id:59911)
Wilfred Mcintee & Co Limited
443 Mary Rose Avenue
Saugeen Shores, Ontario
Set in a quiet, family-friendly neighborhood, this beautifully designed home offers a modern layout, smart upgrades, and versatile space for growing families or multi-generational living. Built just 6 years ago, this property has a large lot and expanded backyard. Inside, you'll find an open-concept main floor with two generous bedrooms, two full bathrooms, and a bright living area. The finished basement offers two more bedrooms, another full bath, and a separate kitchen setup, making it ideal for a granny suite, in-law accommodation, or potential rental. Step outside to enjoy a large concrete patio, outdoor fireplace, and wide-open backyard with big sky views the perfect setting for family barbecues, entertaining, or simply relaxing. A spacious shed adds great storage for tools or seasonal gear. It's easy to picture your own style and furnishings filling the space. Room to grow, entertain, and enjoy 443 Mary Rose is more than a house; it's your next home. (id:59911)
Keller Williams Realty Centres
2182 Easthill Drive
Peterborough East, Ontario
3+1 bedroom 1 bath semi-detached home in a great location. Upper level offers bright livingroom, kitchen with eat-in area, 3 bedrooms and 4 pc bath. The lower level offers one more bedroom and could easily be finished further for a recreation room and den or office. The adjoining side is also available for sale MLS X2191854 (id:59911)
Stoneguide Realty Limited
2180 Easthill Drive
Peterborough East, Ontario
3+2 bedroom 2 bath semi-detached home in a great location. Upper level offers bright livingroom, kitchen with eat-in area, 3 bedrooms and 4 pc bath. The lower level offers 2 more bedrooms, 3 piece bath and a rec room. The adjoining side is also available for sale MLS X2192464 (id:59911)
Stoneguide Realty Limited
1889 3rd Avenue W
Owen Sound, Ontario
Modern living across from Kelso Beach - Welcome to this stunning two-story home built in 2023, ideally situated on the west side of Owen Sound, directly across from beautiful Kelso Beach and offering a sneak peak of Georgian Bay. Just a short stroll to the marina, this home combines modern design with an unbeatable location. Featuring three spacious bedrooms and two full bathrooms on the upper level, this thoughtfully designed home offers comfort and convenience for the whole family. The main floor boasts soaring nine-foot ceilings, a bright and open layout, a dedicated office space, main floor laundry, and a stylish two-piece powder room. Downstairs, a full unfinished basement with a rough-in for a kitchen and two additional bathrooms presents an excellent opportunity for a self-contained granny suite or rental potential. This home offers the perfect blend of lifestyle and functionality, complete with a 23' x 28' garage with 10' x 16' garage door and a smaller rear door for backyard access. (id:59911)
Sutton-Sound Realty
285 Central Park Boulevard N
Oshawa, Ontario
Welcome to this beautifully updated sidesplit in the highly sought-after O'Neill neighbourhood of Oshawa! Featuring 3 bedrooms upstairs, one on the main floor and 2 full bathrooms this move-in ready home showcases functional design, a smart layout, and on-trend finishes for effortless everyday living. Each of the primary rooms showcases a unique feature wall, adding depth, personality, and a designer touch to the home's modern aesthetic. The newly renovated kitchen features sleek finishes like stainless steel appliances and quartz countertops plus direct access to a brand-new deck - the ideal setting to savour your favourite drink as the day begins - or winds down. The primary bedrooms includes a walk-in closet with custom organizers and each of the other bedrooms features a double closet. Additional storage areas include a large garage, double linen closet, and storage room with builtin shelving in the basement. The finished basement features a beautifully updated 3-piece bathroom and offers a versatile space that can easily function as a guest suite, home office, or recreation room. This home has been thoughtfully updated throughout, showcasing modern design while still feeling warm and inviting. Perfectly positioned in the heart of desirable Oshawa, on a popular and well-maintained street you're just moments from schools, shopping, dining, public transit, and the hospital. With quick access to Highway 401, commuting is a breeze. This is a stylish, move-in ready home in a location that offers both convenience and community. Don't miss out, schedule your private showing today! (id:59911)
Keller Williams Energy Real Estate
526 Juliana Drive
Oshawa, Ontario
Well-maintained bungalow on a big 50 by 130 foot stunning and private ravine lot with no neighbours behind. Located in an established and convenient neighbourhood near schools, parks, shops, restaurants, transit and Costco. Mature trees, hedges and landscaping. Fenced yard. Bright light filled and inviting living/dining room with cozy gas fireplace with stone facade and crown mouldings. Renovated classic white kitchen with granite countertops, counter sunk sink, ceramic tile backsplash and gas stove. Walk-out from den or 3rd bedroom to party-sized two-tiered deck and scenic backyard. Separate side entrance. Finished basement with large recreation room, office or 4th bedroom, laundry room with laundry sink and window, cold cellar and workshop. Three car parking in carport and on paved driveway. Move into this lovely family home finished from top to bottom anytime! Numerous updates include carport rebuilt 2024, renovated kitchen and bathrooms, leaf-guard eavestroughs, windows and roof. (id:59911)
RE/MAX Hallmark First Group Realty Ltd.


