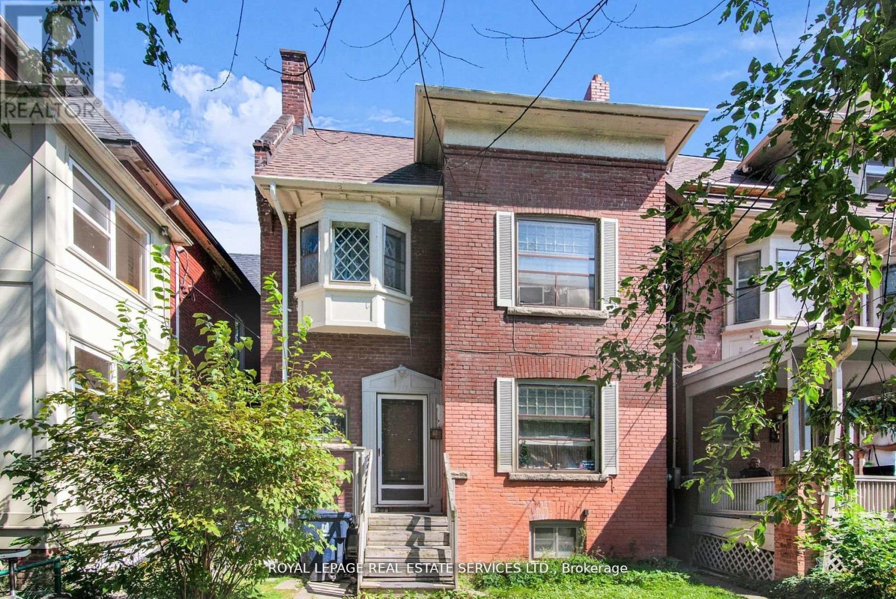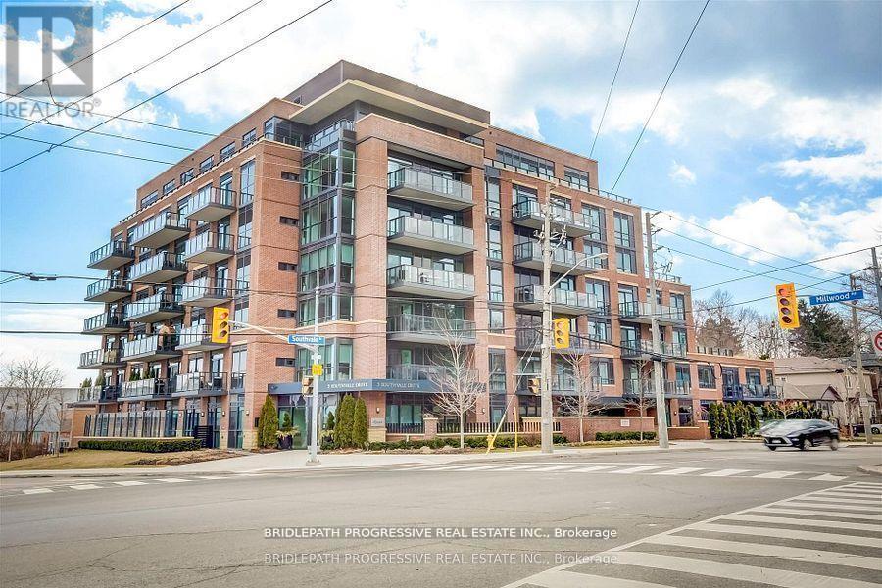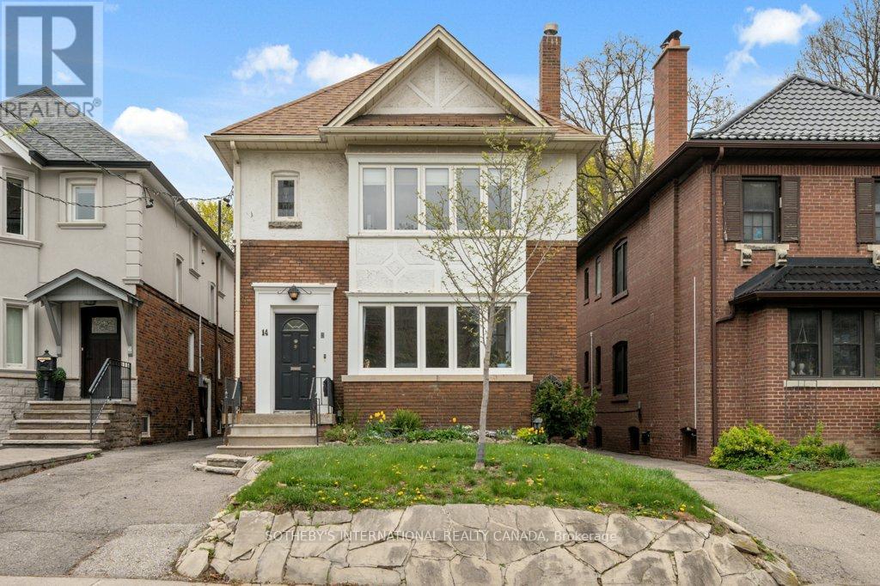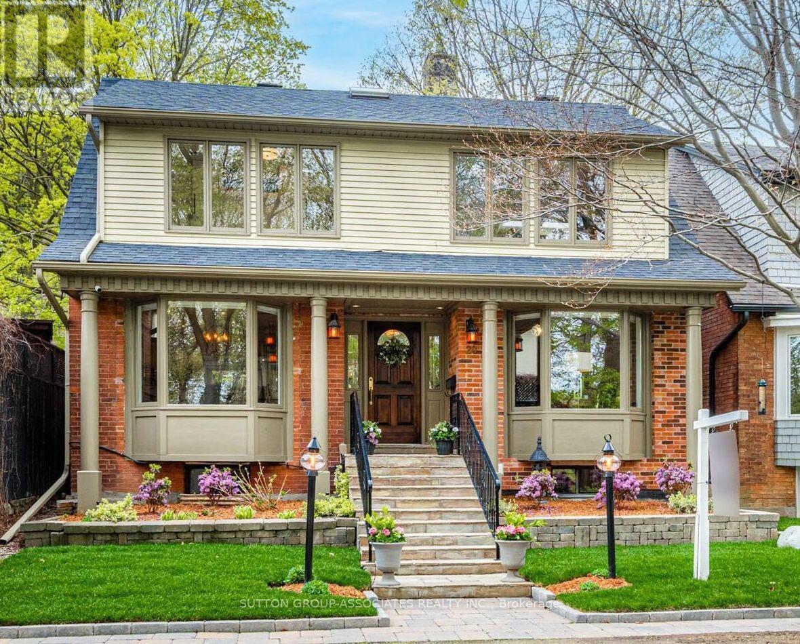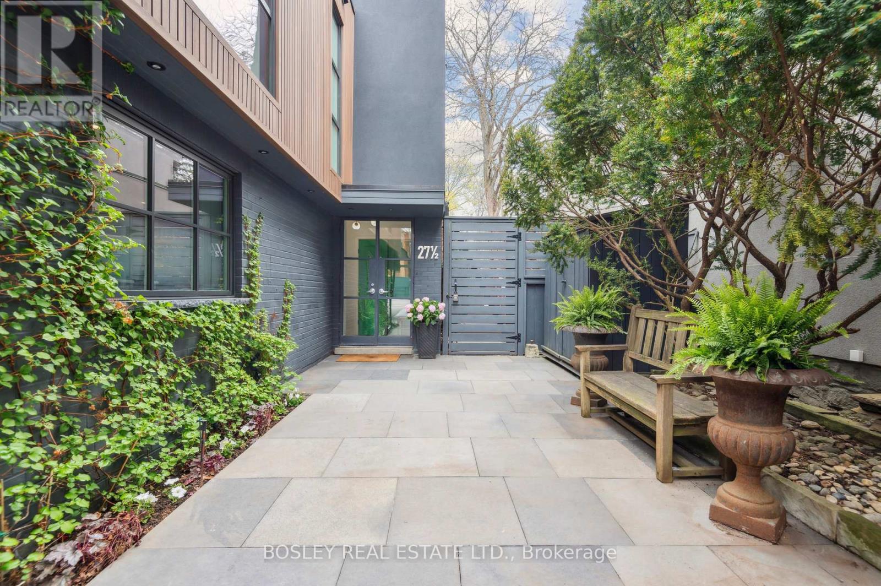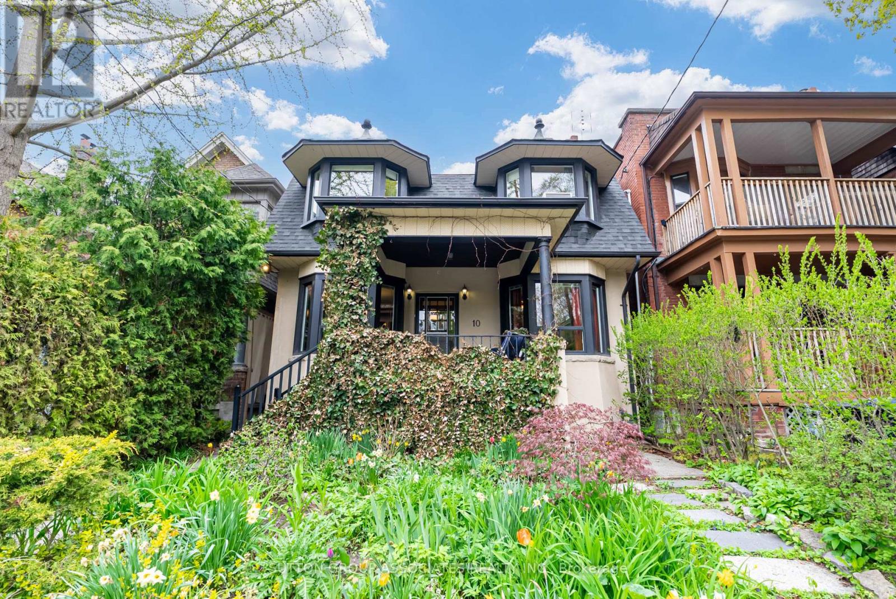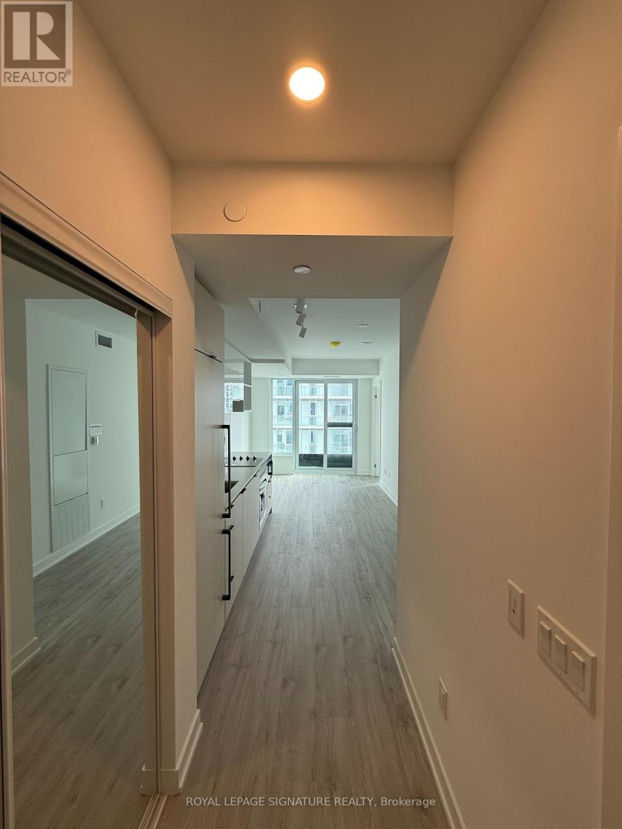404 - 8 Olympic Garden Drive
Toronto, Ontario
Modern Stunning 2 Bed & 2 Baths. Split bedroom functional layout with no wasted space. North Exposure & Quiet garden view with lots of sunlight, elevating its sophisticated open-concept layout. Award-wining amenities by U31 Design Inc., including a two-storey fitness centre, guest suites, visitor parking, outdoor pool, private theatre, indoor and outdoor children's play areas, and a 9th-floor terrace with a lounge and outdoor pool your own private urban oasis. Convenient & Prime Location - H-Mart on ground floor, TTC, restaurants, shops, theatre, all steps away. Internet included in maintenance. (id:59911)
Century 21 Leading Edge Realty Inc.
577 Huron Street
Toronto, Ontario
Nestled in the vibrant heart of the Annex, 577 Huron Street is a rare gem. This detached property offers a unique opportunity for savvy buyers and developers alike. It can be purchased on its own or together with the adjacent 575 Huron Street, which is also listed (MLS #C12128815). The property boasts an impressive 178 ft. deep, unobstructed lot, perfect for redevelopment. With R (d1.0) (x900) zoning, the possibilities are vast from maintaining its current use as a licensed rooming house to creating a significant addition or even a completely new build. This property is being sold "as is" and offers lots of potential, whether you're looking to invest, redevelop, or simply capitalize on the property's highly sought after location. The property contains 7 rental rooms/self-contained units all on month-to-month tenancies. Don't miss out on this exceptional renovation and development opportunity in one of Toronto's most sought-after neighborhoods. (id:59911)
Royal LePage Real Estate Services Ltd.
301 - 3 Southvale Drive
Toronto, Ontario
Quiet & Serene 2 Bedroom Plus Den with Exquisite Craftmanship & Keen Attention to Detail in a Perfect Blend of Style & Community. A Boutique Building with Ten minute Accessibility to Downtown Via Bayview Extension & Walking Distance to Restaurants & Best Shops. Bldg Offers Exclusive Access To All the Luxury Amenities You Need. There is Even a Grooming Room For Your Pet. Ready to Move In. Includes 4 Parking Spots & 1 Locker. (id:59911)
Bridlepath Progressive Real Estate Inc.
3203 - 1 Yorkville Avenue
Toronto, Ontario
Stunning, Sun-Filled 1-Bedroom Condo with Lake Views in a Prime Luxury Downtown Location!This bright and modern suite showcases 9 ft smooth ceilings, an open-concept layout, upgraded light fixtures, laminate flooring, and a sleek kitchen with stainless steel appliances and quartz countertops. Enjoy a private balcony with lake views, a large in-suite washer and dryer, and a convenient storage locker included.State-of-the-art amenities: 24-hour concierge, rooftop terrace with BBQs, zen garden, outdoor theatre, party room, fully equipped gym, CrossFit studio, outdoor pool, hot & cold plunge pools, sauna, hot tub, guest suites, games room & more!Unbeatable location steps to U of T, subway, library, fine dining, retail, and top entertainment. (id:59911)
Royal LePage Signature Realty
890 Queen Street W
Toronto, Ontario
A rare opportunity to own a fully leased, mixed-use asset in the heart of Queen West, backing directly onto Trinity Bellwoods Park. 890 Queen Street West is a marquee property consisting of two interconnected buildings with four stabilized tenancies, offering long-term income security in one of Toronto's most desirable neighbourhoods. The front building, a classic Toronto brownstone with a stunning facade, houses two commercial tenants. The ground floor is leased to Pomme T.O, a L'Oreal and Kerastase-sponsored salon and retail boutique. Above, the second and third floors are occupied by Nice Place, an established hair salon. The rear building, accessed via Trinity Park Lane, is a modern, steel-constructed, three-story structure built in 2019. It features two additional tenancies: the ground floor is leased to "Mirror Mirror," another well-established business, while the top two floors contain a breathtaking two-bedroom, two-bathroom Scandinavian-inspired residence. This luxury unit boasts a private rooftop terrace with panoramic city views, including the CN Tower and Trinity Bellwoods Park. With both buildings connected on the first and second floors, this asset provides future leasing flexibility and value-add potential. Surrounded by premium retailers like Le Labo, Fable, Aesop, Mother, Oyster Boy, and Gaspard, this property stands at the epicentre of Queen Wests vibrant retail and cultural scene. A rare, 100% stabilized investment opportunity in an unbeatable location secure a premier asset with long-term upside in one of Toronto's most dynamic corridors. (id:59911)
Bosley Real Estate Ltd.
14 Kilbarry Road
Toronto, Ontario
Welcome To This Charming And Versatile Detached Two-Storey Home In The Highly Sought-After Deer Park Neighbourhood. This Property Sits On A Generous 31.5 By 129 Lot. Currently Configured As Three Self-Contained Apartments, Each Unit Features Spacious Living Areas, Separate Dining Room, Two Generous Bedrooms, Updated Kitchens, Ensuite Laundry, And Hardwood Flooring Throughout (Laminate In The Lower Level Suite). Whether You're Seeking A Multi-Generational Family Home, An Income-Generating Investment Or The Opportunity To Convert Back To A Single-Family Residence, This Property Offers Exceptional Flexibility And Potential. Enjoy The Convenience Of A Private Driveway And A Two-Car Garage For This Central Location. Short Walk To Two Subway Stations - Davisville And St. Clair Subway Stations And Steps To The Vibrant Shops, Cafés And Restaurants Along Yonge Street. A True Gem In One Of Torontos Most Desirable Communities. Speak to L/A About Rent Roll. (id:59911)
Sotheby's International Realty Canada
20 Glengrove Avenue E
Toronto, Ontario
A Rare Opportunity In A Prime Location Facing The Ravine! Experience An Unparalleled Urban Oasis At 20 Glengrove Ave E, Nestled in One of Toronto's Most Prestigious Neighbourhoods! Enjoy Breathtaking Ravine Views From Your Front Yard And A Meticulously Landscaped Backyard, Providing A Serene Retreat Within The City. This Fully Renovated Centre-Hall Plan Home Boasts An Open-Concept Kitchen With Marble Countertops, A Large Family Room, 4 Bedrooms & 4 Bathrooms, Blending Modern Luxury With Classic Charm. Situated Just Steps From Yonge Street's Premier Shops, Restaurants, & Top-Tier Schools, With A Short Walk To The Subway, This Property Offers Both Urban Convenience & Tranquility! Just Move In And Enjoy! (id:59911)
Sutton Group-Associates Realty Inc.
27 1/2 Dunbar Road
Toronto, Ontario
Architectural Showpiece on Iconic Dunbar Road! A rare one of a kind opportunity in South Rosedale! This striking residence was re-imagined in 2019 and stands apart from neighbouring homes with its bold modern exterior and warm, contemporary interior full of charm and character. Perfect as a stylish condo alternative but large enough to comfortably accommodate a growing family, this home offers thoughtful design, luxurious comfort, and seamless functionality in one of Toronto's most prestigious neighbourhoods. Every room is bathed in natural light thanks to expansive windows and clever architectural detailing. The open-concept main level is ideal for entertaining, showcasing a chefs kitchen with high-end stainless-steel appliances, ample storage, and effortless flow into the living and dining spaces. The walk out to the expansive deck on the main floor is ideal for additional seasonal entertainment. The home features 3+1 bedrooms and 3 beautifully appointed bathrooms, including a spa-inspired primary ensuite with steam shower. A standout design feature is the potential for a second primary suite overlooking the lush green roof, located over the newly cantilevered front façade, offering a rare opportunity for expanded luxury living. The lower level is built for hosting, with a spacious entertainment room, a sleek wet bar, and sliding glass doors that lead to a private, professionally landscaped backyard oasis complete with hot tub and cascading waterfall. Additional conveniences include a private drive for up to three cars and a built-in insulated garage with generous storage. Enjoy as is or convert to an additional living space. Sophisticated, sun-filled, and situated on one of the city's most beloved streets, this home delivers exceptional lifestyle living in the heart of South Rosedale. (id:59911)
Bosley Real Estate Ltd.
10 Vermont Avenue
Toronto, Ontario
Welcome to one of Seaton Village's most spacious and distinctive homes. Situated on an impressive 30 x 140 ft lot, one of the largest in the neighbourhood. This double brick, extra-wide detached home features 6 bedrooms, 4 full bathrooms, & a 2 bedroom basement apartment w separate thermostat, en-suite laundry (income potential of $2,600/mo). The value doesn't stop there! Out back, a rare 3 door, 3 car detached garage with an upper-level loft adds options: workshop, studio, office, or extra large laneway suite. The home features: Hardwood floors throughout w original oak millwork & cherry finishes. Grand oak staircase anchoring the central floor plan.King sized primary suite w en-suite bath.Large family room w heated floors, triple-pane sliding doors & walk-out to stunning backyard garden oasis w large patio, custom garden boxes w built-in irrigation, seasonal plantings & majestic cherry tree, the perfect seasonal canopy.Renovated kitchen w gas stove, granite countertops, centre island, custom pullouts & high-end finishes is the heart of the home.The formal dining room with coffered ceilings makes entertaining a dream.Two fireplaces (living room & bedroom).Updated bathrooms & bright home office w built-in bookcase. Ultra rare 3 door, 3 car garage adds exceptional value.Additional highlights:Hot water on demand combi boiler (2023).Insulated foundation & attic w excellent temperature regulation year-round: cool in summer, warm in winter. Affectionately known as 10V, this home has been the backdrop for countless milestones, family celebrations & everyday joys. Its a beloved home where music has played, kids have grown up, meals have been shared, memories have been made & community has been built. Available for the first time in a generation, ready to welcome your family to create your own memories in one of Toronto's most welcoming neighbourhoods, near top rated schools, parks, arenas, swimming pools, UofT & family friendly community amenities. (id:59911)
Sutton Group-Associates Realty Inc.
3610 - 252 Church Street
Toronto, Ontario
Brand-new, never-lived-in 1-bedroom condo at 252 Church in the heart of downtown Toronto.Located on a higher floor with stunning clear west-facing views, this modern suite features asleek open-concept layout, premium finishes, and top-tier appliances including a KitchenAid fridge and dishwasher, Whirlpool cooktop, oven and microwave, and Blomberg washer/dryer. Enjoy1 year of free internet. Exceptional building amenities: 24/7 concierge, full gym with cardio,CrossFit, Peloton and yoga studio, co-working spaces, entertainment rooms, golf simulator,guest suites, BBQ patios, dog run, and more. Steps to Yonge, Dundas Square, TMU, Eaton Centre,TTC, GO Station, hospitals, and shopping. Utilities extra. (id:59911)
Royal LePage Signature Realty
308 - 570 Bay Street
Toronto, Ontario
Motion Offering 2 Months Free Rent + $500 Signing Bonus W/ Move In By May 31. Rarely Available Studio W/ Laminate Flooring, Ensuite Laundry, Quality Finishes & Professionally Designed Interiors. Amenities Include Residents Lounge W/Wifi, Gym, Terrace W/BBQ, Bike Parking, Games & Media Rms, Zip Car Availability. Steps From TTC, Eaton Centre, Dundas Square, Financial District, Hospitals, Ryerson & U of T. (id:59911)
RE/MAX Hallmark Realty Ltd.
602 - 570 Bay Street
Toronto, Ontario
Motion Offering 2 Months Free Rent + $500 Signing Bonus.1 Bedroom Suite With South Facing Balcony, Laminate Flooring, Ensuite Laundry, Quality Finishes & Professionally Designed Interiors. Amenities Include Residents Lounge W/Wifi, Gym, Terrace W/BBQ, Bike Parking, Games & Media Rms, Zip Car Availability. Steps From TTC, Eaton Centre, Dundas Square, Financial District, Hospitals, Ryerson & U of T. (id:59911)
RE/MAX Hallmark Realty Ltd.

