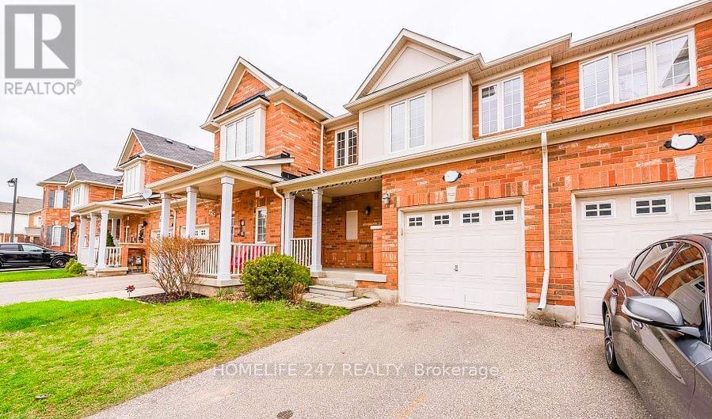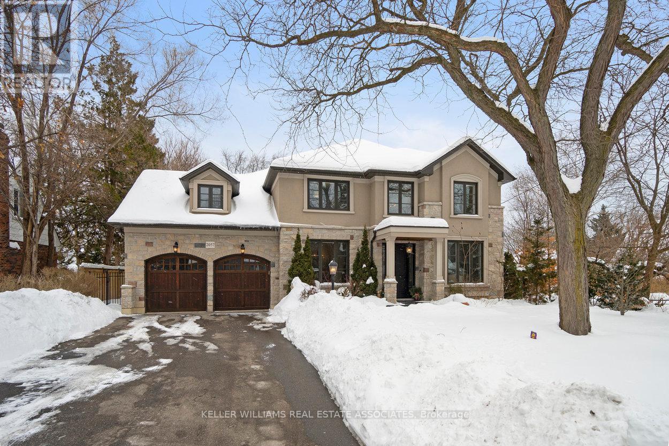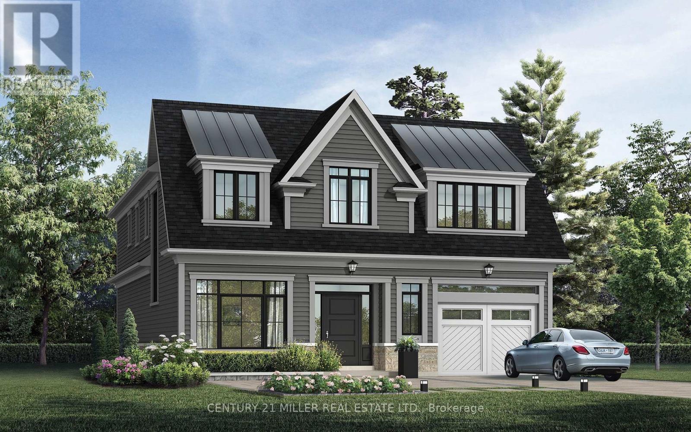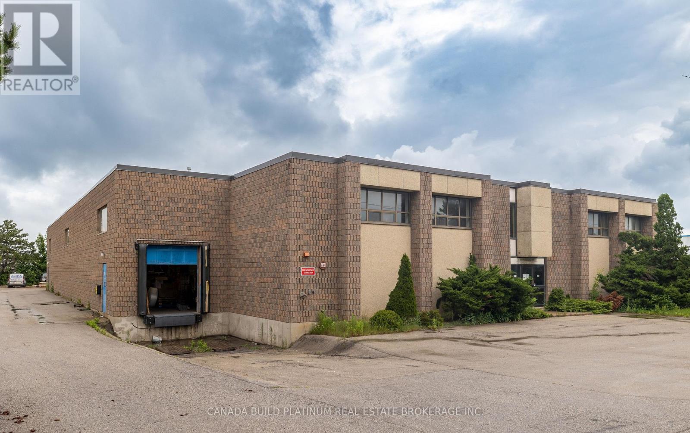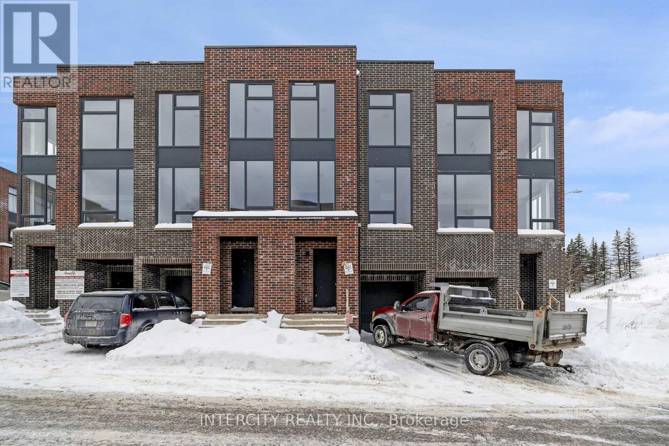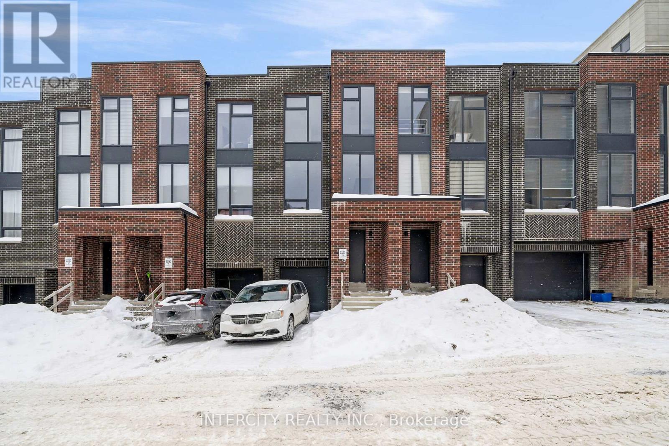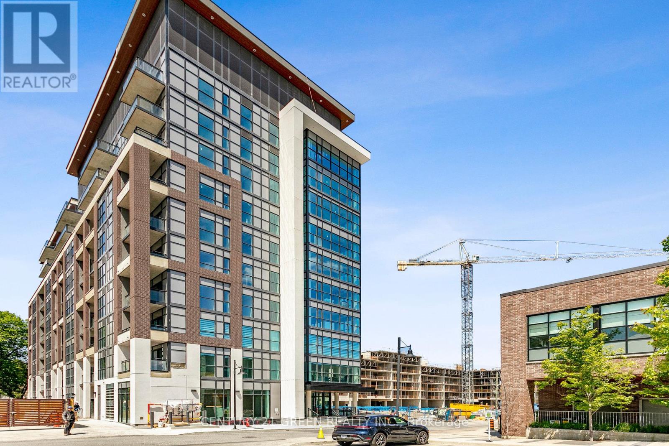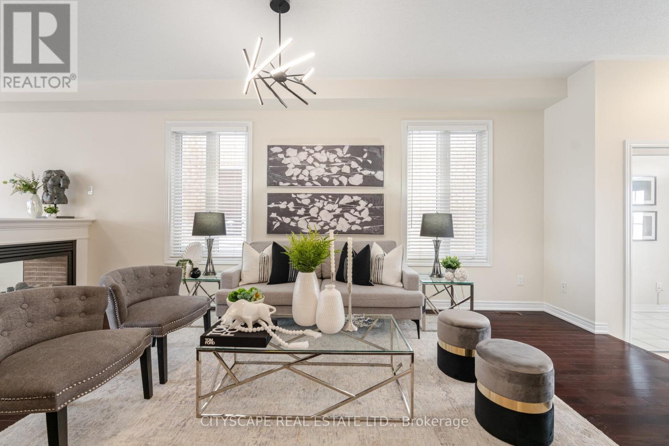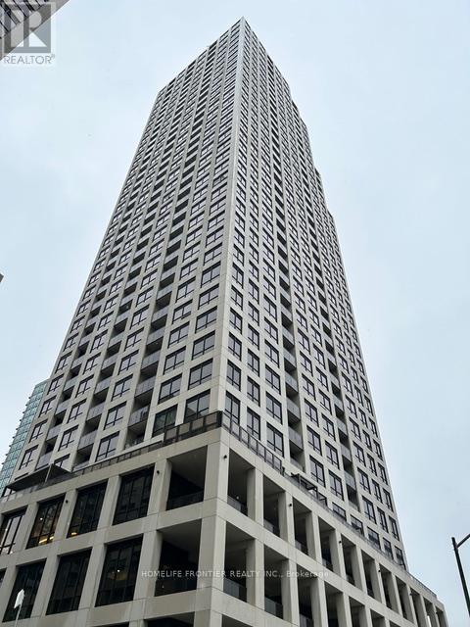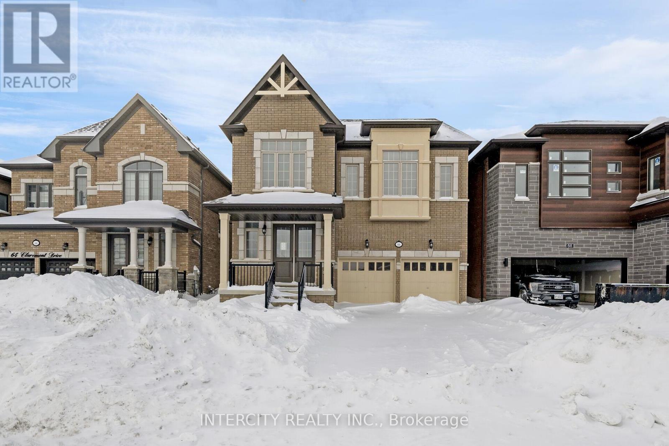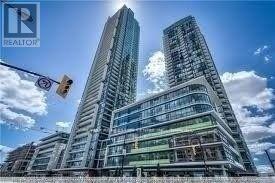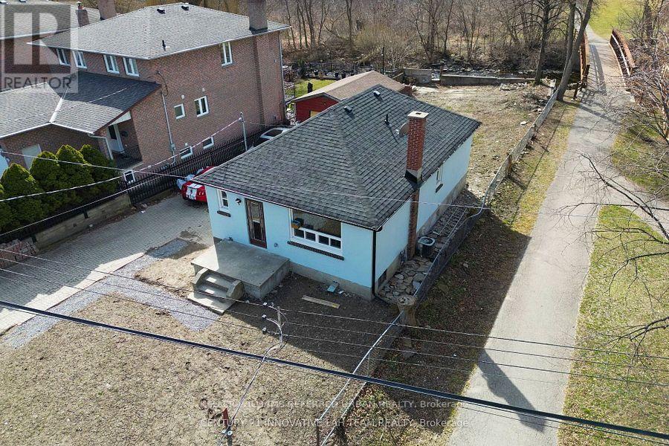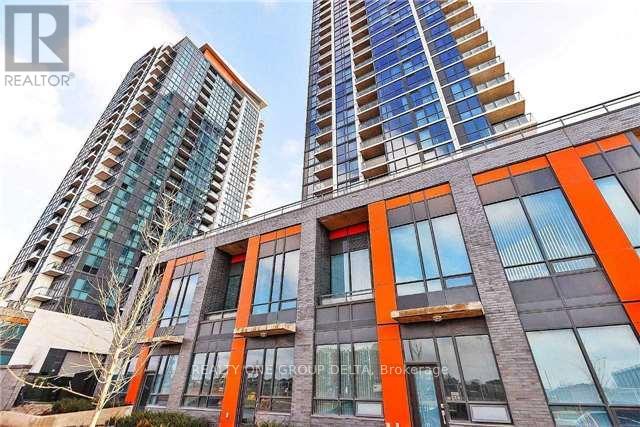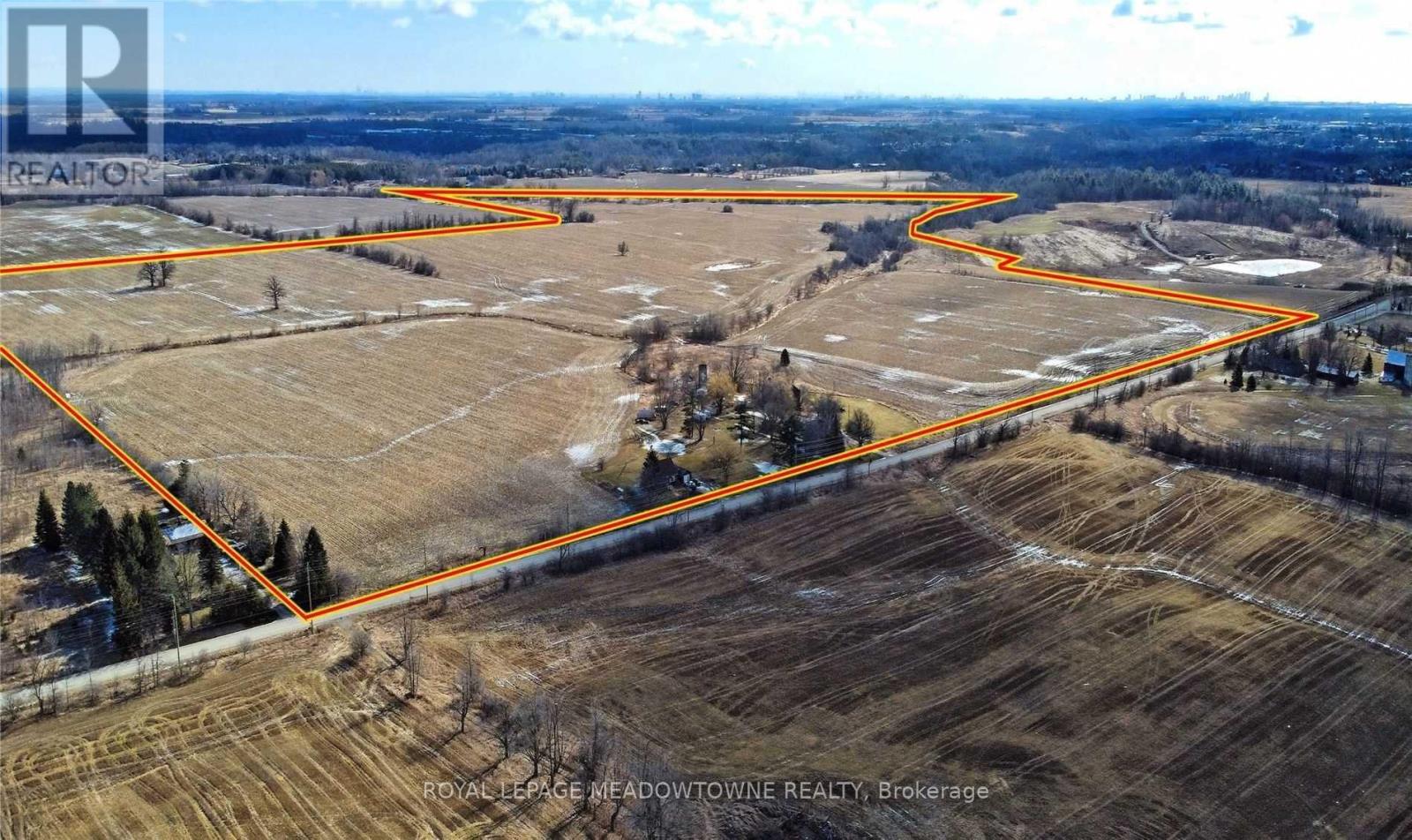653 Gervais Terrace
Milton, Ontario
Welcome To This Well Cared For Energy Efficient Mattamy Built Home With Finished Basement. Conveniently Located Close To Schools And Parks. Quick Access To 401 And "Go". Secluded Front Porch Invites You Into The Spacious Foyer!, Entrance To Garage. W/O From Kitchen To Fenced Garden, Master Bdrm Boasts W/I Closet And Nice Ensuite Washroom Conveniently Located Close To Schools And Parks. Quick Access To 401 And "Go". Secluded Front Porch Invites You Into The Spacious Foyer!, Entrance To Garage. (id:54662)
Homelife 247 Realty
111 Benhurst Crescent
Brampton, Ontario
Unique Multi-Generation Style Home Featuring 4200+ sq. ft Of Luxury. 3 Floor Detached Home A Below Grade Basement w/ Separate Entrance. Comes w/ Legal Walk-Out Apartment on Main Floor (Ideal For In-Law Suite, Extended Family Or Rent). Featuring 3 Primary Bedrooms, One On Each Floor & Two Chef's Dream Kitchen w/ High End Upgrades & Finishes. Double Door Entrance Leading To Foyer w/ 19 Open To Above Ceiling & 12 Magnificent Chandelier. 2nd Floor Full of Natural Lights, Separate Living Room w/ W/O To Front Balcony, Family Room w/ Gas Fireplace & 1 Bedroom Attached To Full Bath. 2nd Floor Kitchen w/ Extended Upper Cabinets, Crown Molding, Valance Lights, Dekton Quartz Countertop w/ Italian Porcelain Backsplash, Gold Handles, Hands Free Faucet, S/S Chimney A W/O to Balcony. Bright 3rd Floor w/ Two Glass 24" x 48" Skylights. Primary Bedroom w/ W/I Closet, W/O To Balcony, 6 Pc Ensuite w/ Double Sink w/ Framless Glass Shower & Soaker Tub. All Spacious Bedrooms. Upstairs Laundry Sink w/Quartz Countertop. Main Floor Apartment Features Spacious Living, Bedroom & 2 Bath. Hardwood Flooring Throughout, Kitchen w/ Extended Upper Cabinets, Waterfall Quartz Countertop Island, Quartz Backsplash, S/S Built-In Microwave/Oven Combo, S/S Dishwasher Walk-Out To Loggia/Backyard. 3 Total Balconies. In The Home. 9' Ceilings On Main & 2nd Floor. Oak Staircase w/ Iron Pickets. Pot Lights Throughout. Fully Custom-Built Closets w/ Soft Close Drawers. Upgraded Flooring (Hardwood + Tiles) Throughout, Upgraded Bath (All Quartz Countertops + Frameless Glass Showers) & Kitchen, Water Softener w/RO Faucet In Kitchen. No Expense Spared In This Home. Over $400k In Upgrades. *Shows 10/10* (id:54662)
Homelife/miracle Realty Ltd
2057 Snow Crescent
Mississauga, Ontario
Can't Help Falling in Love! High ceilings, an oversized lot, and even bigger main character energy. This winning-at-life-worthy Applewood Acres home boasts 4+2 bedrooms, 5 bathrooms, of over 5000 sq. ft. (incl bsmt) of elegance on a 70 x 130-ft lot. A two-story foyer sets the tone, leading to a classic living room, dramatic dining room, and dream kitchen massive island, high-end appliances, butlers pantry, heated floors, and pot-filler. The family room features a stone fireplace, built-ins, window benches, and 9 sliding doors to a covered patio. The primary suite stuns upstairs with a fireplace, spa-like ensuite, heated floors, and two walk-ins. The finished basement adds a home office, bedroom, bath, and water filtration system. Outside? Lush landscaping, fenced yard, shed, gas BBQ hookup, and sprinkler system. Walk to shops, enjoy Port Credit & Lakeview Village, and love life in Applewood Acres! Applewood Acres is more than just a neighbourhood it's a community in its own league. Towering trees, estate-sized lots, and lush greenery set the scene for a tight-knit, family-friendly vibe where neighbours aren't just neighbours they're friends. (id:54662)
Keller Williams Real Estate Associates
346 Macdonald Road
Oakville, Ontario
Nestled in an immensely desired mature pocket of Old Oakville, this exclusive Fernbrook development, aptly named Lifestyles at South East Oakville, offers the ease, convenience and allure of new while honouring the tradition of a well-established neighbourhood. A selection of distinct detached single family models, each magnificently crafted with varying elevations, with spacious layouts, heightened ceilings and thoughtful distinctions between entertaining and principal gathering spaces. A true exhibit of flawless design and impeccable taste. "The Chatsworth"; detached home with 47-foot frontage, between 3,188-3,204sf finished space w/an additional 1,000+sf (approx)in the lower level & 4beds & 3.5 baths. Utility wing from garage, chefs kitchen w/w/in pantry+ generous breakfast, expansive great room overlooking LL walk-up. Quality finishes are evident; with 11' ceilings on the main, 9' on the upper & lower levels and large glazing throughout, including 12-foot glass sliders to the rear terrace from great room. Quality millwork w/solid poplar interior doors/trim, plaster crown moulding, oak flooring & porcelain tiling. Customize stone for kitchen & baths, gas fireplace, central vacuum, recessed LED pot lights & smart home wiring. Downsview kitchen w/walk-in pantry, top appliances, dedicated breakfast + expansive glazing. Primary retreat impresses w/2 walk-ins + hotel-worthy bath. Bedroom 2 & 3 share ensuite & 4th bedroom enjoys a lavish ensuite. Convenient upper level laundry. No detail or comfort will be overlooked, w/high efficiency HVAC, low flow Toto lavatories, high R-value insulation, including fully drywalled, primed & gas proofed garage interiors. Refined interior with clever layout and expansive rear yard offering a sophisticated escape for relaxation or entertainment. Perfectly positioned within a canopy of century old trees, a stone's throw to the state-of-the-art Community Centre and a short walk to Oakville's downtown core, harbour and lakeside parks. (id:54662)
Century 21 Miller Real Estate Ltd.
205 Summerlea Road
Brampton, Ontario
Industrial Freestanding Building on 1.16 Acres Lot - Ideal For Manufacturing, Warehousing, parking lot, Institutional and Outside Storage. Great Shipping - 2 Truck Level Docks, 3 Drive in & 1 Side Loading Door. Excellent Highway Access to 407 & 410. Close To CN Intermodal & Public Transit, Great Labour Pool. Clear Height: 18' To 18'3". Office Space approximately 10%. (id:54662)
Canada Build Platinum Real Estate Brokerage Inc.
Royal Star Realty Inc.
6 Wylie Street
Caledon, Ontario
Brand New Luxury Finished Townhome in the Heart of Bolton's newest townhome development "Amalfi" . Never Lived In, Developer Unit, Sentero Model, 3 Bedrooms, 2.5 Baths, Approximately 2000 Sq. Ft., with Finished Rec Room. Surrounded By Exceptional Schools, Shops, All Amenities All Within Walking Distance. (id:54662)
Intercity Realty Inc.
23 Desiree Place
Caledon, Ontario
Brand New Luxuriously Finished Townhome in the Heart of Bolton's newest townhome development "Amalfi". Never Lived In, Developer Unit, Ravello Model 3 Bedrooms, 2.5 Baths, Approximately 2000 Sq. Ft., with Finished Rec Room. Surrounded By Exceptional Schools, Shops, All Amenities All Within Walking Distance (id:54662)
Intercity Realty Inc.
70 - 70 Morley Crescent
Brampton, Ontario
LOCATION! LOCATION! LOCATION! Beautiful and great starter home, prefect for first first time buyer, senior or young family with their budget and this beautiful town house is in sought after "M" section of Brampton. Great layout with updated kitchen with S/S appliances, ceramic in foyer, hardwood floors in living/dining area. Eat- in kitchen with walk-out to backyard. Extra counter space and second floor offers spacious bedroom with lots of Sunlight and full washroom. Finished basement with entrances from garage, property backs and surrounding onto lush green area. Close to all amenities Elementary and high schools, sobey's store, public transit, hospital ,HWY and much more. **EXTRAS** Small fee covers water bill, Rogers high speed internet, cable TV, building ins,Embrace the leisure of summer with access to a pool and party hall and common elements. (id:54662)
RE/MAX Realty Services Inc.
1615 - 145 Hillcrest Avenue
Mississauga, Ontario
Embrace A Carefree Lifestyle In This Stunning 2 Bedroom+Solarium Unit. Enjoy Ample Living Space With A Clear South Westerly View Of The Lake & Natural Light All Day Long. The Living Area Combination Solarium Create A Bright & Airy Atmosphere Perfect For Entertaining Guests Or Simply Relaxing. The Sleek Kitchen Boasts Quartz Countertops, Stainless Steel Appliances & Plenty of Cabinet Space, Making Cooking A Joy. Relax & Unwind In The Spacious Primary Bedroom With Generous Closet Space. The Second Bedroom Is Versatile & Can Easily Serve As A Home Office Or Guest Room. Durable Laminate Flooring Throughout Ensures Easy Maintenance While The Hollow Doors & 5" Baseboards Add Elegance & Sophistication. Convenient Parking Spot Is Just 4 Spaces Away From The Elevator Entrance Providing Effortless Access To Your Unit. Enjoy The Convenience Of A Prime Location Just Steps From The Cooksville GO Station & Easy Access To Public Transit & Hurontario LRT Stop. Minutes Away From Square One Shopping Centre, Where You Can Indulge In Shopping, Dining & Entertainment. The QEW & Highways 403 & 401 Make Commuting A Breeze. You'll Also Appreciate The Proximity To Medical Facilities Like The Trillium Hospital. This Unit Offers The Perfect Blend Of Modern Style, Ample Living Space & Convenient Living Which Makes It An Appealing Choice For Individuals Or Couples Seeking A Carefree Lifestyle In A Prime & Vibrant Community. (id:54662)
RE/MAX West Realty Inc.
A315 - 1117 Cooke Boulevard
Burlington, Ontario
Welcome to A315-1117 Cooke Blvd, a large, bright upscale studio in the luxurious condo complex "The West" in sought-after Aldershot Central, just steps from the GO Station. This extremely bright and carpet-free unit boasts almost 500 sqft of living space, featuring an upgraded open-concept kitchen with stainless steel appliances, ensuite laundry, and an abundance of natural light. The bedroom is thoughtfully separated from the living area, offering additional privacy and comfort. The complex also offers resort-like amenities, including a rooftop terrace and a gym/exercise room.Don't miss out on this incredible opportunity! (id:54662)
Royal LePage Real Estate Services Ltd.
1272 Sim Place S
Milton, Ontario
"YOUR SEARCH STOPPED HERE" Stunnig Detached in Most Desired Neighborhood in Milton, Carpet Free House Features 4 spacious bedrooms, 4 bathrooms, covered balcony, Mstr bdrm offer luxury Ensuite And Large W/I Closet, 2nd Bdrm with 4 Pc En-suite, Beautiful Fireplace In Family Room, Kitchen W/Granite Counter, back splash, pot lights and Island with bright Eat in Area, Approx 2900 Sq ft, Grand Entrance, MaiN Floor W/ 9 Foot Ceilings, hard wood in main floor, oak staircase W/Iron pickets, NO SIDE WALK, PARKING UP TO 6 CARS, Extras Stainless steel appliances , Main floor Laundry with new front load washer and dryer. Close to all Amenities School, Park, HIGHWAYS, Go, Shopping centre & 407. (id:54662)
International Realty Firm
583 Beam Court
Milton, Ontario
Your Perfect and True Multi-Generational Home is here at 583 BEAM COURT!! Featuring magnificent space both indoors 4961 sq. ft(3969 above grade+992 sq ft basement finished by the builder) & outdoors (0.234-acre pie shape lot ), this home seamlessly blends luxury, comfort, elegance and convenience. Built by Quality Builder Country Homes on one of the most prestigious streets in the Ford Neighbourhood this Home features 5+1 Bedrooms, and 5 baths with an option to add 2 more bedrooms in the basement, and a pool size pie-shaped lot with breathtaking views of ravine& greenspace. Step inside to be greeted by the welcoming foyer, hardwood floors&airy ambiance of rare 10 ft-high ceilings that create a sense of openness and natural light throughout the home.Open-concept design that smoothly blends the family-size 14 'x 23 ' modern kitchen, a grand dining room/living room, family room & office space making it perfect for entertaining family & friends while maintaining privacy. A Chef's dream kitchen with a brand-new addition of the built-in in pantry&cove ambient lighting, features ample counter space, a large island, top-of-the-line built-in appliances, plenty of storage space and an eat-in breakfast area that opens to the patio space outdoors. 9 ft ceilings on 2nd level with 2 spacious Principal bedrooms & 3 full bathrooms. Custom Closet Organizers, a walk-in linen closet and a huge Laundry further complement the 2nd level. 992 Sq ft Finished Basement by the builder with a room, full bathroom& 48'-6"x14'-3" Rec Room is ideal for In-Law suite or future 2nd Dwelling (Drawing ready to be submitted to the Town for Legal Basement Apartment application).Plenty of storage space in the basement. 00 AMP Electrical Panel. Oversize 2 car Garage with additional tandem space for storage or parking motorbike. Right across from Benjamin Chee Chee Park, Easy Access to Milton GO, Bronte GO ( Lakeshore line) Hwy 407, Mississauga, Oakville, Walk to Schools, Park, Walking Trails & Green spac (id:54662)
RE/MAX Real Estate Centre Inc.
1620 - 5033 Four Springs Avenue
Mississauga, Ontario
Stunning Unobstructed Pinnacle "Amber 2" Condo Unit In The Heart Of Mississauga. This Bright And Spacious Unit Features Laminate Floors Throughout, Almost 10' Ceiling, Floor To Ceiling Windows, Modern Kitchen With Quartz Counter Top, Minutes To City Centre Transit Hub + Go, Square One, Schools, Shops, Parks & Restaurants *Easy Access To Hwy 403/401 & Qew. 1 Parking & 1 Locker included. (id:54662)
Highland Realty
1103 - 365 Prince Of Wales Drive
Mississauga, Ontario
Partial Furnished! Welcome to the Bright & Spacious 1Br+1Den Luxury Condo by the Award Winning Daniel's "Limelight" Building In The Heart Of Mississauga! This Fabulous Unit with Floor To Ceiling, South Facing Windows, Modern kitchen, Large Balcony approx 104sq.ft Granite countertop, Large Den Can Be Used As 2nd Bedroom Or Office. 24 Hrs Concierge,Basketball Court, Amazing Rooftop Garden terrace, Gym, Theatre, Party Room And More. Walk To Public Transit, Square One Shopping Mall, Living Arts Center, Public Library, Sheridan College, restaurants, Highways (403,401) & more! All furniture shown in the photos is included and Professional Cleaned. **EXTRAS** S/S Fridge, S/S Dishwasher, Washer & Dryer, Stove With B/I S/S Microwave With Hood Fan. (id:54662)
Dream Home Realty Inc.
104 - 25 Neighbourhood Lane
Toronto, Ontario
Welcome To The Desirable "Queensview - Backyard Condos, Fully Furnished Boutique Condo With 2 + 1 Bedrooms/2 Full Bath. Master Bedroom Is Ensuite With W/Walkout To Private Terrace. Well Apportioned2nd Bedroom & Den, The Den Can Be Used As A 3rd Bedroom Or A HomeOffice. All luxury Furniture's And Appliances. Suite Features An Exceptional Wide-Open Concept Layout And Elegant Finishes With Tons Of Upgrades. Abundance Of Natural Light With Luxury Living, 9' Ceilings, Modern Cabinetry, 24 Hr Concierge. 1 Parking & 1 Locker Included. 24Hr Concierge, Roof Top Terrace, Fitness Centre, Party Room, Guest Suites, Bbq Area. Steps To Shopping, Schools, Park, Public Transit And Many More. Dont Miss OUT! (id:54662)
Century 21 Green Realty Inc.
5598 Fudge Terrace
Mississauga, Ontario
On entry, you'll feel "I'M HOME" in this stunning, meticulously-maintained, sun-filled, spacious home with clear sight lines to the backyard. It features a deep lot (110ft.),large foyer, an open-concept main floor with 9-ft.ceilings, garage entry and a two-sided fireplace that adds to the warmth of this space. The kitchen is a chef's dream with dark, tall cabinetry and natural stone countertops. Upstairs, wind down to restful nights in your huge primary suite, complete with two walk-in closets. The two secondary bedrooms are generously sized. The bright, professionally finished, expansive basement is a true gem, offering a fantastic rec room perfect for family movie nights, entertaining, an extra bedroom and more. The basement is outfitted with a bedroom-sized cold cellar, storage, a full 3-pce bathroom and laundry area. Mins to the new Mattamy Sports Park, Hospital, Erin Mills TC, top-rated schools, community centres, restaurants, parks, banks, Hwys 403,401,407 and so much more. **EXTRAS** Stainless Steel Stove, Refrigerator (with waterline), Built-In Dishwasher, Range Hood, Reverse Osmosis Kitchen Filtration System, White Washer/Dryer Combination Unit, Electrical Light Fixtures, Window Coverings (id:54662)
Cityscape Real Estate Ltd.
3 Jill Crescent
Brampton, Ontario
Stunning 4-Bedroom Family Home with Stylish Upgrades! This home combines timeless elegance with modern luxury in one of the most sought-after and friendly neighbourhoods, minutes from Professors Lake, walking trails and parks. The open Foyer welcomes you from the moment you enter, leading into the refined living and dining areas - perfect for intimate gatherings or larger celebrations. The eat-in kitchen is perfect for everyday meals, featuring ample counter space and elegant, high-end finishes. Adjacent is the inviting family room, complete with a wood-burning fireplace, which exudes warmth and sophistication with a walk-out to the meticulously landscaped patio, ideal for outdoor entertaining or peaceful relaxation. The spacious master suite serves as a true retreat, offering a luxurious ensuite with a large frameless shower, double vanity sinks, and a walk-in closet with custom organizers, providing both style and practicality. Main floor laundry adds convenience, with direct access to the garage and a side entrance. The updated bathrooms throughout the home feature sophisticated finishes. The professionally landscaped front and back yards offer a tranquil outdoor space, while the full basement presents endless possibilities for expansion or storage. The garage features sleek epoxy flooring, elevating the home's polished look. Ideally located in a desirable community, this home offers the perfect blend of comfort, convenience and elegance, with easy access to top-rated schools, parks, shopping and restaurants. Don't miss your opportunity to call this exceptional home your own and schedule your private viewing today! (id:54662)
Exp Realty
1122 - 20 Laidlaw Street
Toronto, Ontario
Open concept Townhome with over 1,100 Sq. Ft. of living space and 170 Sq. Ft. private rooftop terrace! This 3 storey executive unit has two large bedrooms, two bathrooms and a spacious den that creates the perfect "work from home" environment. The sun-filled open concept main level is the perfect place to entertain guests or unwind with the family and features a kitchen w/ breakfast bar, engineered hardwood floors and a fireplace. The second level is where you will find the two spacious bedrooms w/ large closets, full bathroom and a den/office space to die for! The third level is home to the laundry room and your 170 Sq. Ft. private rooftop terrace, which is truly a "private oasis" in the city. Complete with an owned parking space and locker, there's not much more you can ask for here! Conveniently located within walking distance to grocery stores, public transit, shops & restaurants. This is a unit you don't want to miss out on! (id:54662)
Royal LePage State Realty
513 - 25 Neighbourhood Lane
Toronto, Ontario
Live in the quiet, tranquil, quintessential South Etobicoke "Queensview - Backyard Boutique Condos" steps to trails, transit, minutes to Humber River Trail, Sherway Gardens, QEW, The Gardiner, Downtown Toronto and restaurants like Joeys, The Key, Cactus, Toms Ice Cream and much more. This impressive 5th floor unit boast a bright open-concept floor plan with laminate floors throughout, Stainless Appliances, Modern straight edge quartz countertop, Valance Lighting, and Oversized ceramic tile backsplash. This brand new never lived in unit comes with one parking and one locker with 9" ceiling. Perfect for anyone looking for a perfect opportunity with Parking and Locker. Enjoy Indoor Gym, Guest Suite, Ground Floor Party Room with Kitchenette, Fireplace Lounge, Meeting/Dining Room, Pet Grooming Room, Children's Play Centre, and Outdoor Patio with BBQ Area and a 1 acre park with playground and splash pad. (id:54662)
Starion Realty
303 - 2155 Burnhamthorpe Road W
Mississauga, Ontario
Gated Community with 24 hour security. Constantly landscaped and maintained grounds. Unique open concept design kitchen, with built-in 24" refrigerator, Frigidaire 36" induction cooktop, Victory low profile hood fan, under cabinet lighting, faceless dishwasher and wall oven , and lot of extra storage built in to the island. Maintenance fees include Rogers 4K cable tv and high speed internet as well as hydro, CAC, water, Building insurance and use of all the many extra amenities. Amenities included indoor pool, sauna, squash/ basketball court, Children's playground, Billiard room, gym, bicycle room, board room, library, etc. The unit is largest unit type with 1212 square feet of living space. The property boasts a massive two bedrooms with built in closets, two bathrooms one of which is an ensuite to the master bedroom, a private corner office with lots of natural light. Dogs are welcomed, very close to Sawmill Valley Trail. Also Included are 2 EXCLUSIVE parking spaces and 1 large locker. Very convenient location just off of Highway #403, close to transit, Hospital, Schools. (id:54662)
Revel Realty Inc.
906 - 36 Elm Drive
Mississauga, Ontario
Bright and Spacious 1 Bed + Den Suite With 2 Washrooms! Functional Layout, Open Concept, Smooth Ceilings, Laminate Flooring Through-Out, South Views & A Walkout To The Balcony! A Gourmet Kitchen with Island/Breakfast Bar, High End "Fisher & Paykel" Integrated Appliances, Back Splash & Cabinet Lighting, Undermount sink. Primary Bedroom With Large Closet & 3 Pcs Ensuite Bathroom. Large Den, Stacked Washer & Dryer. One Underground Parking & 1 Locker. Convenient Location, close to transit and Square One. Great amenities: Concierge, Visitor Parking, Gym, Yoga Studio, Wi-Fi lounge, Theatre, Roof Top Patio, Games Room, Party Room. (id:54662)
Homelife Frontier Realty Inc.
308 - 350 Mill Road
Toronto, Ontario
Beautifully laid-out unit in the exclusive boutique-style "Chestnut Place"! This spacious, sun-filled condo features nine-foot ceilings, a smart split bedroom floor plan, and stylish laminate flooring throughout. The primary bedroom boasts his and hers walk-in closets, ensuite washer and dryer, and a 4-piece ensuite with a soaker tub and separate shower. The eat-in kitchen offers ample storage, generous counter space, and a pass-through to the dining room perfect for entertaining! Spacious living room with walk-out to private balcony with south view. Exceptional building amenities include an indoor pool, sauna, party room, guest suites, gym, meeting room, hobby room, and outdoor areas with picnic tables and BBQs. Walking trails to Etobicoke Creek, TTC, great schools, shopping, Centennial Park, and more are nearby. Easy access to downtown Toronto and Pearson Airport. Quiet, well-managed building with parking and locker included. Don't miss this opportunity to live in comfort and style! (id:54662)
Homelife/vision Realty Inc.
22 Wintersnow Court
Brampton, Ontario
Welcome to 22 Wintersnow Court. Total New built home from Inside with all the Modern Features. ###OVER 400K SPENT ON RECENT UPGRADES###. Porcelain and Hardwood Floor through the whole house. Smooth Ceiling, Brand New Kitchen with B/I Stainless Steel Appliances. Large Windows brighten the Home. B/I Granite Breakfast Bar. Family Room with Large Electric Fireplace & B/I TV Cabinetry, Fully Concrete Backyard with Storage Shed baking on the Park. All New Bathroom with Porcelain Floors & Granite Cabinets. All the Bedrooms have W/I Closet Organizers and attached to Bathrooms. Court Location, New Roof and Furnace. It is just like a New Home. Click on the Virtual Tour Link to view all the Upgrades. 2nd Laundry in the Basement, Owned Tankless Water Heater. "Over 4000 Sq/Ft including Legal Basement Apartment" **EXTRAS** ##LEGAL BASEMENT APARTMENT## side Entrance from the Backyard. ## An Additional IN-lAW SUITE with kitchen and Separate Side Entrance. New Appliances in both the Basement Suites. Ravine Premium Lot on a quiet Court. Separate Laundry Room for (id:54662)
Royal LePage Flower City Realty
15 Fulwell Crescent
Toronto, Ontario
Welcome to this large and spacious bungalow situated on a 50ft lot! With a separate side entrance leading to an expansive lower-level living area, this residence is ideal for both privacy and entertaining. The main level features a bright living area overlooking a covered front porch, alongside a dining area with sliding patio doors that lead to a delightful balcony and a separate eat-in kitchen. Three spacious bedrooms including a primary suite with a convenient 2-piece ensuite. The lower level features a large family room enhanced by a wood fireplace and wet bar, as well as an additional kitchen, separate recreational room, 1x4pc. common bathroom and laundry room with ample storage. This home is designed for the whole family with lots of space for everyone. Complete with an attached two car garage and a spacious private driveway. Convenient multiple bathrooms throughout the home. Private fenced yard and mature gardens offer a tranquil outdoor retreat. Don't miss this opportunity to modernize and add your personal touches to this inviting home! Extras: Roof (2019); Basement Bathroom (2024); A/C (2023); Listing Brokerage/Seller do not warrant any retrofit status for basement/second kitchen(s); Property is being sold in "as is" condition. (id:54662)
Royal LePage Real Estate Services Ltd.
1442 Granrock Crescent
Mississauga, Ontario
4 Bedroom Beautiful Town House. 3 bedroom on 2nd Floor and 1 Bedroom on ground floor.1842 Sq feet Living Area Town House built by National homes. Main floor walkout and has separate entrance. Walking distance to Heartland Shopping Centre. Freehold Town house with POTL Fee. Buyer and Buyer agent to verify the measurements and property taxes. The Ground Floor Room can be Rented Out as it has a Separate Entrance. (id:54662)
Kingsway Real Estate
4894 Marble Arch Mews
Mississauga, Ontario
This "Like-Detached" Link Home offers a generous amount of living space, including a separate entrance to a fully finished basement apartment. Situated in the highly sought-after Churchill Meadows neighborhood, this sun-filled, freshly painted, and carpet-free home features a spacious living room and an open-concept family room that overlooks a private backyard. The well-maintained kitchen includes built-in stainless-steel appliances, a stylish backsplash, and a cozy breakfast area. An elegant oak staircase with iron spindles leads to the upper level, where you'll find spacious bedrooms, including a large primary bedroom with a walk-in closet and ensuite. The basement apartment has its own private entrance and includes a living room, dining area, kitchen, bedroom, 3pc bath, and laundry. Located in a prime area with easy access to major highways, parks, schools, trails, restaurants, and shopping, this home offers the perfect combination of comfort and convenience! (id:54662)
RE/MAX Real Estate Centre Inc.
304 - 1485 Lakeshore Road
Mississauga, Ontario
Rare, Spacious Corner Unit has 2 Bedrooms + Den/Sunroom has South East views with quality blinds. Both bathrooms (1x4Pc & 1x3Pc) recently updated. Beautifully renovated Eat-In-Kitchen, newer Appliances, top quality Canada Kitchen brand cabinets are premium plywood (vs particle board). Eco-friendly Lighting that is motion-activated under Kitchen Cabinets. Quality Maple Hardwood Floors thru-out. This 2+1 Condo at approx 1,200 sq ft is very spacious & one of the brightest with 7 large Picture Windows. Primary Bedroom has 4-Pc Ensuite, His & Her Closet with orgnaizers. Has 2 coveted PREMIUM/over-sized Parking Spots close to elevator, have space for larger SUV's. Storage Locker. Check out the awesome photos of the Beautifully landscaped gardens. Steps to Lake Ontario walking trails, Etobicoke Creek, Marie Curtis Park, Dog Park & 2 golf courses. Short Walk to Long Branch Go Station & Lake Shore street car transit. Amenities includes, gym, party & rec room, sauna, roof-top patio, Visitor Parking, Tennis court & Outdoor BBQ Area. ALL Utilities & Amenities included in Mthly Fees. WHAT SETS THIS UNIT APART............. Preferred Floor Plan vs some 2+1 Units. Specifically, our 2nd Bedroom has a window & full privacy. The 2nd Bedroom for many Units has limited privacy & no window as the Bedroom opens into Sunroom via a large sliding glass door. Quality Kitchen reno vs lower grade "Big Box Store" quality. Engineered quality Maple hardwood floors thru-out vs many with Laminate. Hunter Douglas "TOP/DOWN BOTTOM/UP" Cordless Blinds in Sunroom. All newer lights thru-out the unit. Owners removed most hanging pictures to minimize amount of wall imperfections & holes. (id:54662)
RE/MAX Professionals Inc.
507 - 4080 Living Arts Drive
Mississauga, Ontario
Absolutely Fantastic Location !!! 2 Bedrooms With 2 Full Washrooms, In The Herat Of Mississauga Luxury Building By Daniels "The Capital" !!! Walking Distacne To Square 1, Celebration Square, Sheriden College And All Major Amenities, This Spacious Unit Is Perfect Opportunity!!! Ready to move in (id:54662)
RE/MAX Real Estate Centre Inc.
1902 - 15 Viking Lane
Toronto, Ontario
Prestigious "Parc Nuvo" By Tridel. Award Winning Energy Efficient Building. Functional Bed + 2Full Baths. Spacious Corner Unit; Beautiful South-West Exposure & Lake View. Unobstructed City & CN Tower Views. 9Ft Ceiling. Modern Kitchen With Granite Countertop & Walnut Cabinets; Open Concept Living/Dining Area. Big Balcony. Steps To Kipling Sbwy & Go; Grocery Store & Parks At Your Doorstep! Easy Access To Hwy & Airport. 1Parking Space. 5-Star Bldg Amenities: 24H Concierge, Indoor Pool, Gym, Sauna, Jacuzzi, Guest Suites, Party Room, Bbq Patio, Movie Theatre, Billards Room & More! (id:54662)
Sutton Group Realty Systems Inc.
404 - 650 Sauve Street
Milton, Ontario
Welcome To Delightful 1 Bedroom+ Den Condo Apartment In A Prime Location Of Milton, Featuring, 693 SQFT Of Living Space, in Suite Laundry And An Open Balcony. The Versatile Den Can Be Used As An Additional Bedroom. Enjoy The Convenience Of Being Close To Elementary School, Shopping Plaza And Highways. Please Note That The Property Will Be Sold As An "As-Is" Basis. (id:54662)
Royal LePage Flower City Realty
26 Kessler Drive
Brampton, Ontario
Welcome to ""The Bright Side"" at Mayfield Village Community. This highly sough after area built by Remington Homes. Brand New Construction. The Elora model, 2664 sq ft. This open concept home is for everyday living and entertaining. 4 bedroom, 3.5 bathroom home is waiting for you. 9.6 ft smooth ceilings on main floor, 9 ft ceilings on 2nd floor. Hardwood flooring on main level excluding tiled areas. Hardwood on upper hallway. 5 1/4 Baseboards. Extended height kitchen cabinets. SS vent hood. Granite countertop in kitchen and bathroom vanities. 150 Amp. 40 oz broadloom in bedrooms. (id:54662)
Intercity Realty Inc.
66 Claremont Drive
Brampton, Ontario
Your new home at Mayfield Village, awaits you! This highly sough after ""The Bright Side" "community built by Remington Homes. Brand new construction. The Elora Model 2664 sqft. This Beautiful open concept home is for everyday living and entertaining. 4 bedroom 3.5 bathroom,9.6 ft smooth ceilings on main and 9 ft ceilings second floor. Upgraded 4 3/8" hardwood on main floor and upper hallway. Upgraded ceramic tiles 18x18 in Foyer, powder room, kitchen, breakfast and primary ensuite. Stained stairs with Iron pickets. Upgraded kitchen cabinets with microwave shelf. SS vent hood & pot filler. Extra large island 7 x 4. Blanco sink with upgraded granite countertop. Rough-in waterline for fridge. Upgraded bathroom sinks. 2 sided gas fireplace between living/dining room and family room. Don't miss out on this home. (id:54662)
Intercity Realty Inc.
17 Commercial Street
Milton, Ontario
Looking for an established pizzeria in downtown Milton that truly makes money offering a vast menu which comes with a loyal clientele base? Well, look no further than Milton's Luigi's Lasagna & Pizzeria located on Commercial St at Ontario St. This Pizzeria is situated over 3170 square feet in freestanding building that includes 9 parking spaces in the rear. The Pizzeria has all the bells and whistles in place to continue the current business and then some including but not limited to, a 12 foot exhaust hood, an 8 foot exhaust hood, 6 gas stone pizza ovens, 4 burner stove, 2 burner stove, 2 fryers, 24" flat top, large walk-in fridge and freezer, display screens, prep tables and so much more. Luigi's has been open for 10 years with a strong and loyal customer base reaching sales of $1M consistently. Open 24 hours a day and 7 days a week. Training can be provided. This business also has the potential to include 1 apartment upstairs. Dont miss out on this opportunity to own a successful and longstanding pizzeria. (id:54662)
Royal LePage Real Estate Services Ltd.
2009 - 4099 Brickstone Mews
Mississauga, Ontario
One Bedroom Plus Den In Parkside Village. Located In The Heart Of Mississauga Downtown, With 9" Ceiling, Engineered Hardwood Throughout Except The Bedroom. Walking Distance To Square One Shopping Mall, Ymca, Entertainment, Living Art Centre, Easy Access To Hwy's, Go Transit. (id:54662)
RE/MAX Real Estate Centre Inc.
91 Sugarhill Drive W
Brampton, Ontario
This newly renovated legal basement apartment, , features one bedroom plus one and boasts a separate entrance. Situated on Fletcher Meadow in Brampton, this comfortable living space offers a convenient location, close to schools, bus stops, the GO station, and all ammeneties, making it an ideal choice for those seeking a hassle-free and accessible lifestyle." (id:54662)
Homelife/miracle Realty Ltd
715 - 730 St Clarens Avenue E
Toronto, Ontario
"The Junction Triangle", this naturally light filled STUDIO unit is ready for you!Vacant.Freshly painted and cleaned!New appliances,Just steps from transit, Lansdowne subway station, 5 minutes to the UP Express & GO (Access to Downtown & Airport), Wallace Emerson Park and the upcoming linear park featuring the walking bridge. (id:54662)
Brad J. Lamb Realty 2016 Inc.
417 - 730 St Clarens Avenue E
Toronto, Ontario
"The Junction Triangle", this naturally light filled STUDIO unit is ready for you!station,5 minutes to the UP Express & GO (Access to Downtown & Airport), Wallace Emerson ParkVacant.Freshly painted and cleaned!New appliances,Just steps from transit, Lansdowne subwayand the upcoming linear park featuring the walking bridge. (id:54662)
Brad J. Lamb Realty 2016 Inc.
1210 - 4699 Glen Erin Drive
Mississauga, Ontario
Functional & Efficient Space In This 2 Bed+Den W/ Locker & Parking! Sold-Out Mills Square By Pemberton Group Is A Walker's Paradise, Steps To Erin Mills Town Centre's Endless Shops & Dining, Schools, Credit Valley Hospital & More! Situated On 8 Acres Of Extensively Landscaped Grounds & Gardens. 17,000Sqft Amenity Building W/ Indoor Pool, Steam Rooms & Saunas, Fitness Club, Library/Study Retreat, & Rooftop Terrace W/ Bbqs. This Is The Perfect Place To Live! 9" Smooth Ceilings, 7 1/2" Wide Plank Laminate Flooring Throughout, Porcelain Floor (id:54662)
Right At Home Realty
278 Beta Street W
Toronto, Ontario
New Renovated and Well-Maintained 2+1 Bedrooms Bungalow With 1.5 Car Garage, Brand New Hardwood Floor Throughout, Brand New Paint, Pot Lights, Open Concept Kitchen With Granite Counter-Top, Move-in Condition, Separate Side Entrance To A Very Spacious, Bright And New Renovated Basement With One Bedroom & Full Bathroom. Roof (2019 & 2024), Furnace (2018). Long Drive Way Can Park 2 Cars. It Is Situated On A 43X111' Lot On South Etobicoke's Alderwood Community, Which has Unlimited Potential For Your Family To Live Or Invest. Near To Parks, Schools, Shopping, Ttc, Go Transit, Sherway, Theatre, &Amp; Major Highways. Mere Minutes To Downtown Or Airport. (id:54662)
Master's Choice Realty Inc.
1427 Birch Avenue
Burlington, Ontario
Step into this architectural masterpiece where every detail has been meticulously crafted to create a harmonious blend of luxury & functionality in this stunning 3 Bed, 5 Bath home. Upon entering, you are greeted by the stunning 360-degree centre courtyard with glass roof, a focal point that seamlessly integrates indoor & outdoor living. Wall-to-wall glass doors effortlessly open to an inviting seating area, featuring a fire pit, flagstone paving & a custom built BBQ station. Just steps away awaits your very own gourmet kitchen, boasting custom cabinetry, top-of-the-line appliances, a walk-in pantry & a breakfast bar. Your indoor lap pool is surrounded by marble inspired feature walls, & vaulted ceilings. A sitting area, dedicated pool laundry & powder room complete the space. Retreat to the main floor primary suite, where you will find floor-to-ceiling custom storage solutions, a dressing room, & a spa-inspired ensuite. Upstairs, lofted spaces provide endless possibilities; 2 additional bedrooms, 2 bathrooms, a home office, and family room await. The downstairs offers 8'10" ceilings, heated floors, an oversized recreation room, second laundry, cold room, & another full bathroom. Rare double car garage. Located in an exclusive neighbourhood in the heart of Downtown Burlington, steps away from shops, restaurants & the picturesque shores of Lake Ontario. Immerse yourself in the essence of downtown living and indulge in the unparalleled luxury offered by this exceptional home. (id:54662)
Chestnut Park Real Estate Limited
26 Bonnyview Drive
Toronto, Ontario
Spectacular Location For Your New Dream Home... Attention All Builders & Renovators! This Unique Oversized (50 Ft x 150 Ft) Lot Backs Onto Mimico Creek & Jeff Healey Park. Solidly Built in 1947 This Detached Stone Home Bungalow Offers Spacious Living On Two Levels With 3 Bedrooms And a 3-Piece Bathroom On The Main Floor, And 3 Bedrooms Plus Two bathrooms In The Fully Finished Basement. Currently Two Separate Units Which Are Fully Tenanted. Area Has Excellent Public Transit And Quick Access To All Major Highways, Park Lawn Junior Middle School. Just A 10 Min Walk To The Karen Kain School For The Arts. Excellent Opportunity To Buy Into A Vibrant Community At An Affordable Price. Property is being sold "As-is Where-Is". (id:54662)
Keller Williams Referred Urban Realty
2304 - 55 Eglinton Avenue W
Mississauga, Ontario
Welcome To This Luxury Corner Unit. This Comes With Top Of top-of-the-line finishing, Floor To floor-to-ceiling windows, and 3Bd+Den. Clear East-northeast View To Enjoy From The Large Balcony.One Of Mostly Unique Unit At "Crystal". This "Penthouse Selection" In The Pinnacle Uptown Community. Located At The Heart Of City Mississauga! Steps Away To Square One Shopping Centre, Restaurant, Park, Go Station, Highway And Future LRT. This Luxury Unit Comes With Top Of The Line Finishing, Wood Floor Throughout And Contemporary Design. 24 Hours Security, Exercise Room, Yoga, Sauna Indoor Swimming Pool, Party Room And Many More!! 1496Sq.Ft. As Per Mpac. .Feel Confident To Show This Unique Unit With Its Attractive Features.Some previous taken photos are on MLS. (id:54662)
Realty One Group Delta
111 - 1573 Rose Way
Milton, Ontario
"ASSIGNMENT SALE" Brand new condo Town-Home Bungalow with outdoor Patio Spacious & Bright ! A Lovely 3 Bedrooms Urban Townhomes (1321 Sq ft As Per Builder's Plan) Thompson Model for sale! Condo Features Living Plus Dining Room, Fully Upgraded Kitchen W/ Granite Countertop, S/S Appliances, 3 Large Size Bedrooms W/2 Full Washrooms! Big Patio ! One Level, Secured Underground Parking Garage! Close To Hwy 401, Hwy 403 & Hwy 407. Milton Go Station 10 Minutes Drive, Milton District Hospital, Oakville Trafalgar Hospital, The New Wilfrid Laurier University Campus, Parks & Conservation Areas And So Much More That The Area Provides! (id:54662)
Bay Street Group Inc.
4286 Clubview Drive
Burlington, Ontario
Welcome to this exceptional 2-storey home in Burlington's prestigious Millcroft community. Situated on a premium lot with uninterrupted views of the 9th and 18th holes of Millcroft Golf Course, and boasting 3649 sqft of total living space, this home offers unbeatable scenery and privacy. Close to top-rated schools and parks, its the perfect family retreat. The front exterior impresses with professional landscaping, flagstone walkways, and updated garage doors. Inside, the open-concept main floor features rich hardwood floors, California shutters, and luxurious finishes. The grand foyer leads to a formal living room with an arched window, a formal dining room, and a sun-filled 2-storey family room with a fireplace and soaring arched window. The expansive eat-in kitchen is ideal for entertaining, offering stone countertops, a large island, and ample storage. A private office and laundry room complete this level. Upstairs, the primary suite boasts a spa-like 5-piece ensuite with a stone and glass shower, soaker tub, marble floors, and double vanity. Three additional large bedrooms and a 4-piece bath provide comfort for family and guests. The partially finished basement includes a rec room and 3-piece bath. Your own backyard oasis features an in-ground pool with double waterfalls, a stone retaining wall, an expansive patio, a cabana with an additional half bath, and lush landscaping. This is a rare opportunity to own an exceptional home in one of Burlington's most coveted communities. (id:54662)
Royal LePage Burloak Real Estate Services
239 - 2450 Old Bronte Road
Oakville, Ontario
This One-of-a-kind, Meticulously Kept 2 Bedroom 2 bath Condo Boasts Over 700 Sq Ft Of Living Area With A Spacious & Practical Layout Nestled In One of the Most Sought-After OAKVILLE Neighbourhoods. Walk In To This Unit & Breath The Openness - Be Inspired & Unwind Your Creative Side. Enjoy The Open Concept Layout W/Gorgeous Finishes & Tons Of Upgrades Starting With The A Professionally Designed Front Entryway with a Solid Core Door, Security View-Hole Equipped With A Contemporary Finished Hardware, Walk In to The Elegant Wide-Plank Laminate Flooring That Follows You ThroughOut The Unit. Featuring Modern 5 1/2 Flat Baseboards, Smooth ceilings ThroughOut The Unit, Neutral colour, Tons of Natural Light + 12 x 24 Porcelain Floor Tiles in Bathroom(s). Enjoy The Sparkling Clean Kitchen Boasting Contemporary Custom Designed Cabinetry With Soft-Close & Anti-Slam Kitchen Cabinets & Drawers, Quartz Countertops, Ceramic Tile Backsplash, Lots Of Cabinet/Counter Space & Premium Kitchen Appliances, including Fully Integrated European-Style Refrigerator & Dishwasher & A Stainless-Steel Range With An Over-The-Range Microwave.This Condos Offers TWO Bedrooms Which Are Flooded With Natural Light And Are Very Cosy & Comfortable. The Primary Bedroom Offers A Large Walk-In Closet, a 4 Piece Ensuite Bath Boasting A Stand-Up Shower with Porcelain Tile Surrounds & Framed Glass doors. Walk-Out To Your Own Private & Covered Balcony Overlooking A Quiet Street. Combine It Altoegther With The Buildings Top Notch Amenities, High Demand Location Which Is Steps To Transit, Shopping, Groceries, Highway, Fine Dining & You Have Yourself The "PERFECT" Condo To Call "HOME". (id:54662)
Sutton Group Realty Systems Inc.
17632 Hurontario Street
Caledon, Ontario
1.72 acre lot on the crest of Caledon Mountain. Situated at the south tip of Caledon Village, across the road from the world renowned Devils Pulpit golf course. Restaurants, school, fairgrounds are nearby or you can even go for a swim at the Quarry Beach! A long private driveway leads to the century home, detached 2 car garage/ workshop, an old milk house for storage, all set on a pretty and private lot with mature trees. The home is in need of significant repair-no working plumbing or furnace and being sold "as-is". However, this is a great opportunity for someone to bring this large, at one time regal home with walkout basement back to a vibrant beauty. Convenience of natural gas, great privacy and in a terrific commuters location in the heart of Caledon. Just 25 minutes to the Airport. (id:54662)
RE/MAX In The Hills Inc.
12727 Eighth Line
Halton Hills, Ontario
146 Heavenly Acres, Just West Of Glen Williams, Featuring A 5 Bedroom, Stone, Century Home Plus A Second Residence. 140 Acres Is Cleared And Farmable, Currently On A Cash-Crop Rotation By The Owners. 5Km To Georgetown With Easy Access To Major Markets. Property Is Part Of Nec/Cvc. Dwellings Are Currently Owner Occupied But All Structures Are Being Sold "As Is". Buyer And Buyer's Agent To Do Their Own Due Diligence. (id:54662)
Royal LePage Meadowtowne Realty
904 - 260 Malta Avenue
Brampton, Ontario
Brand New, Corner Condo Unit 2 Bedroom with 2 full bathroom 725 square feet, Never-Lived In Spacious. 1 underground parking & 1 underground spacious locker. This is one of the Largest 2 bedroom Suites at DUO Condos Brampton and features huge wrap around Balcony with Panoramic Clear Views of the Skyline " 9' ceiling, wide plank HP Laminate Floors, Designer Cabinetry, Quartz Counters, Backsplash, Stainless Steel Appliances and Upgraded Fridge with French Doors. Most Amenities are ready for Immediate Use. Featuring a Rooftop Patio with Dining, BBQ, Garden, Recreation & Sun Cabanas. Party Room with Chefs Kitchen, Social Lounge and Dining. Fitness Centre, Yoga, Kid's Play Room, Co-Work Hub, Meeting Room. Be in one the best neighborhoods in Brampton, steps away from the Gateway Terminal and the Future Home of the LRT. Steps to Sheridan College, close to Major Hwys, Parks, Golf and Shopping. A perfect place to call home! (id:54662)
Homelife Silvercity Realty Inc.
