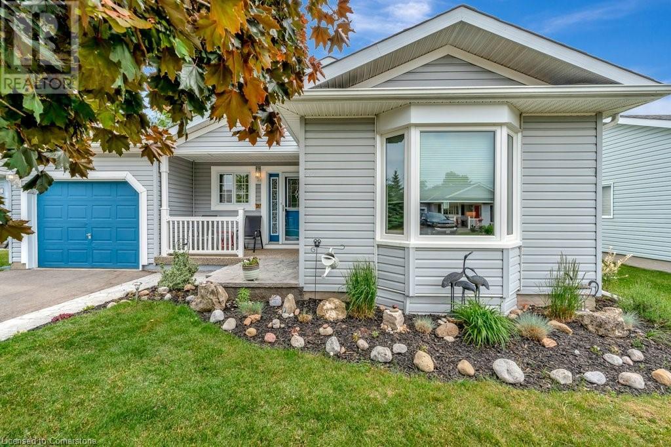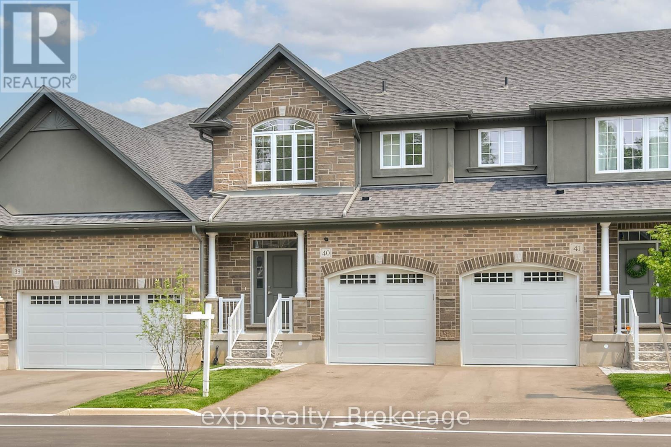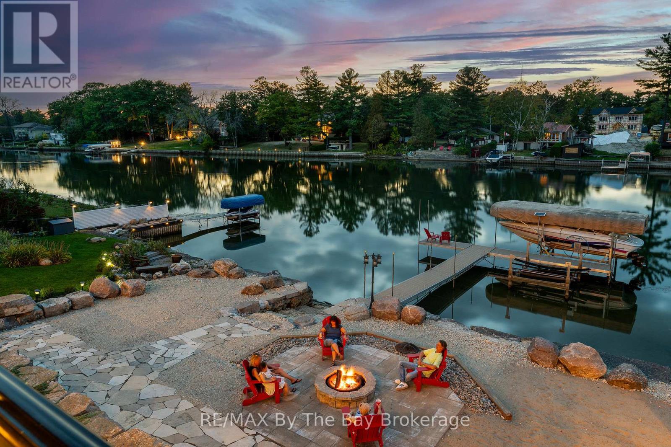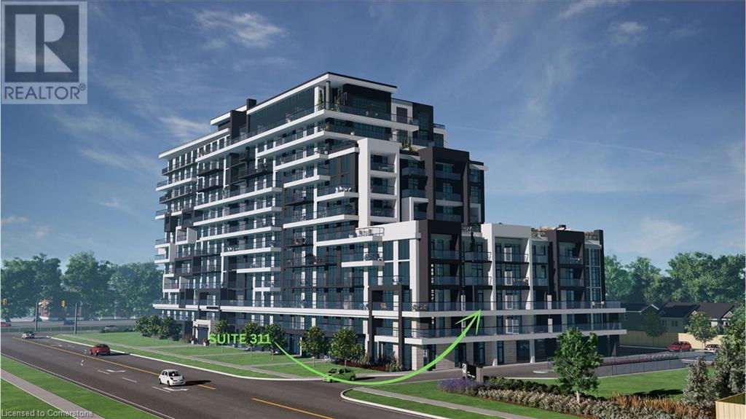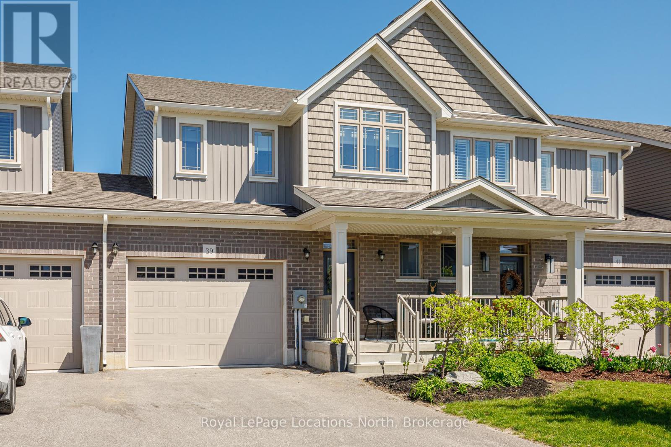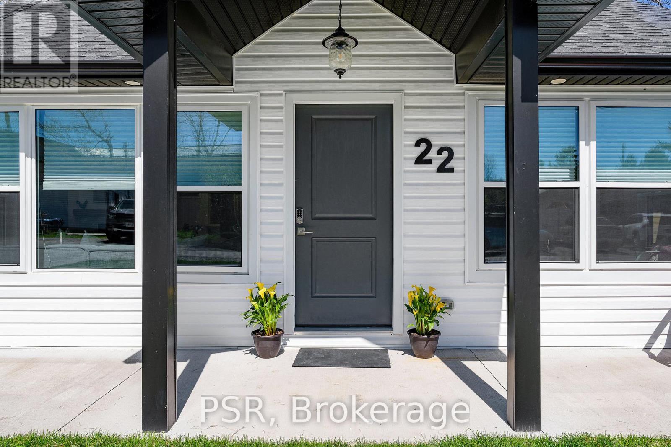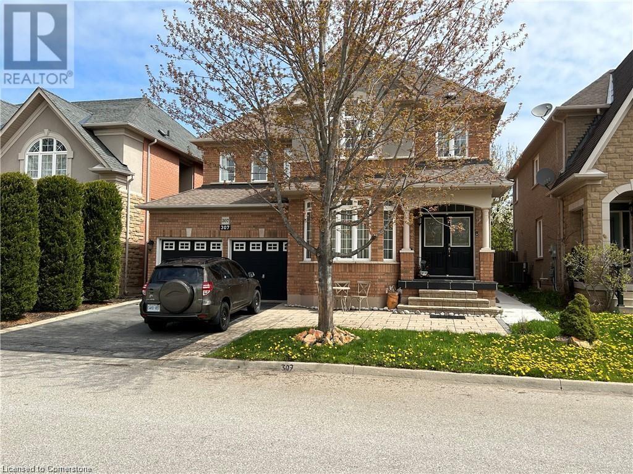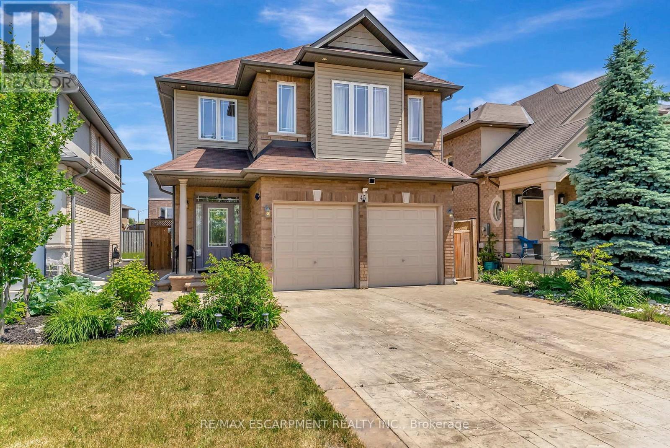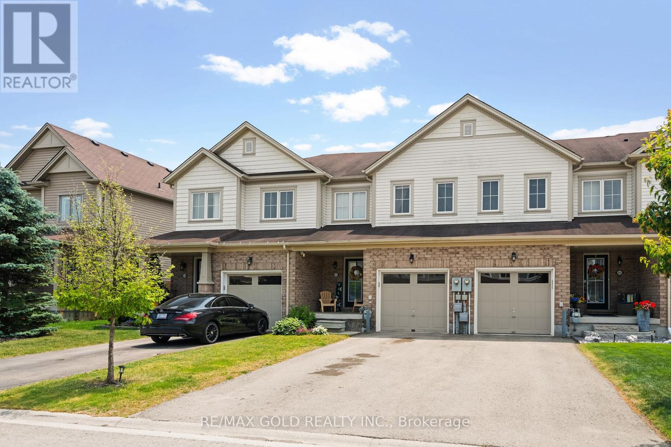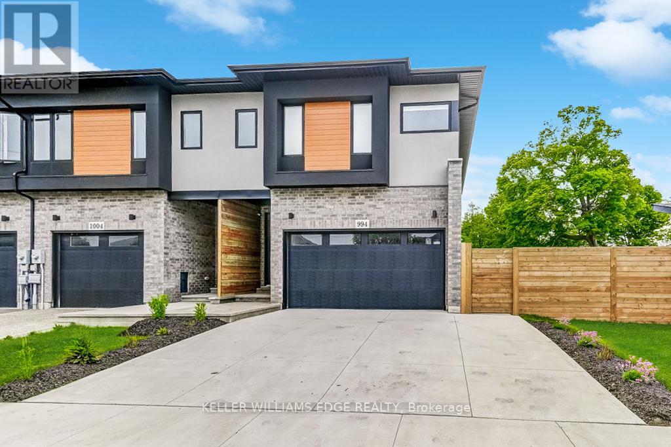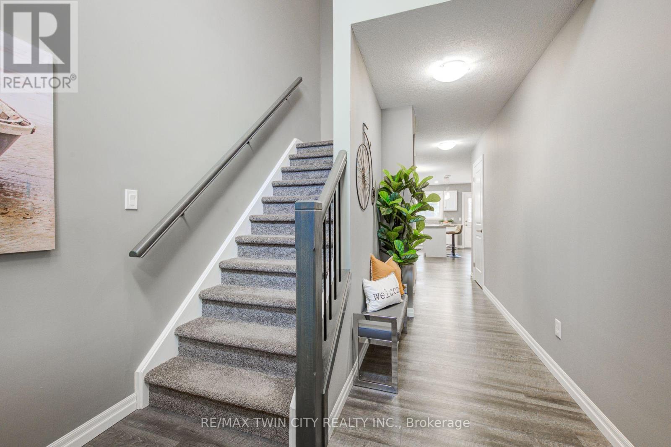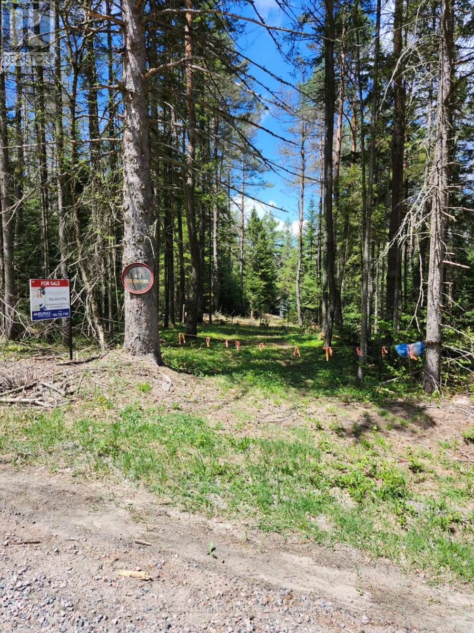103 Kells Lane
Freelton, Ontario
Adorable and affordable 2 bedroom, 2 bath bungalow located in Antrim Glen - a Parkbridge Adult Lifestyle Community geared towards active retirees and empty-nesters. Located on a quiet court with lots of curb appeal, this home offers a bright, modern interior decor; making you feel right at home. This well-maintained, & updated home offers 1,220 sq. ft. of carpet free main floor living representing excellent value. Highlights include an renovated kitchen with white cabinetry, quartz countertops, stainless steel appliances, and a breakfast bar. Patio doors lead you to a private deck area bordering perennial gardens and landscaping. The primary bedroom conveniently includes a walk in closet plus a 3 piece en suite. As a bonus the lower level offers additional living space and storage; with room for a workshop, office or craft room and a spacious rec- room. An entirely move-in ready home like this means that you can just unpack and start enjoying all there is to discover in Antrim Glen. The community is more than just a place to live; it's a lifestyle. Residents enjoy access to an array of amenities, including a community centre, heated saltwater pool, and various organized activities that foster a lively and engaging environment. Monthly fees of $1159 cover property taxes and provide unlimited access to these exceptional amenities. Beyond the amenities, Antrim Glen provides a quiet and safe environment where neighbours become friends, creating a social and safe environment to call home. Whether you're looking to relax by the pool, socialize with fellow residents, or simply enjoy the tranquility of your own home, this property is a must see. (id:59911)
Royal LePage Crown Realty Services
Royal LePage Crown Realty Services Inc. - Brokerage 2
40 - 350 O'loane Avenue
Stratford, Ontario
Beautiful Townhouse in Stratford - Move-In Ready! This bright and modern 3-bedroom, 2.5-bathroom townhouse condo, built in 2022, is a fantastic place to call home. Condo fees in this beautiful townhome complex take care of, yard maintenance, landscaping, private garbage removal and internet. The open-concept main floor features a spacious living area, a stylish kitchen with a large island, and plenty of natural light.The primary bedroom offers a private ensuite with a walk-in shower, while the two additional bedrooms provide great space for family, guests, or a home office. With thoughtful design, ample storage, and a friendly community, this home is both comfortable and convenient. Located close to schools, parks, shopping, and restaurants, this is a great opportunity for families, professionals, or first-time buyers. Don' t miss out, schedule a showing today! (id:59911)
Exp Realty
18 Edgewater Road
Wasaga Beach, Ontario
Sitting majestically on one of the most spectacular riverfront lots on the Nottawasaga River in beautiful Wasaga Beach you will find this newly built 4180 Sq. Ft. custom home crafted by professional home builder Father and Son Construction. At every turn of this property exudes quality both inside and out with the exceptional attention to detail and exterior features to make it the ultimate riverfront oasis located on one of the premiere streets lining the prime boating segment of the river and amongst many custom homes. The well thought out main floor design begins with a welcoming entrance with its expansive foyer that takes one to the grand open concept main floor with cathedral ceilings and panoramic windows with stunning views of the river. The gourmet kitchen would delight any chef with its large island with prep area, 6 burner plus grill gas stove and 5 ft fridge and freezer along with custom cabinetry and accent lighting. Adjacent dining area with stunning trey ceilings for all family meals with access to a large covered deck for outdoor entertaining. Grand primary bedroom with spa like ensuite and large walk in closet. Meanwhile additional large 2 guest bedrooms, perfect for guests in the bright fully finished lower level with its 9ft ceilings, in-floor heating and expansive windows offers exceptional river views with a walkout to a backyard entertaining paradise with all custom stone walkways and landscaping. Experience sunset cocktails at the custom built outdoor bar and fire pit area before experiencing all your favourite riverfront activities or a dip in the hot tub. Other features include radiant in floor heating in your triple car garage, security system and so much more. This exceptional one of a kind property sits on a rare 75 ft riverfront lot that provides privacy and a haven for the ultimate riverfront lifestyle. (id:59911)
RE/MAX By The Bay Brokerage
461 Green Road Unit# 311
Stoney Creek, Ontario
ASSIGNMENT SALE - TO BE BUILT - AUGUST 2025 OCCUPANCY. Modern 2 bed, 2 bath suite at Muse Condos in Stoney Creek, offering 838 sq. ft. of well-designed living plus 2 balconies totaling 181 sq. ft. Thoughtfully upgraded with over $20K in premium finishes including wide-plank vinyl flooring throughout, quartz countertops, extended 100cm upper kitchen cabinets, under-cabinet lighting, upgraded microwave, and a full Frigidaire/Electrolux appliance package. Includes 1 underground parking space (2nd parking and EV-ready option for buyer) and 1 locker. Enjoy lakeside living steps from the future GO Station, Confederation Park, Van Wagners Beach, scenic trails, shops, dining, and quick highway access. Residents enjoy art-inspired amenities: 6th floor BBQ terrace, chef's kitchen lounge, art studio, media room, pet spa, and more. Smart home features include app-based climate control, security, energy monitoring, and digital access. Tarion Warranty included. (id:59911)
RE/MAX Escarpment Realty Inc.
39 George Zubek Drive
Collingwood, Ontario
Luxury Home on Premium Forested Trail Lot. This beautifully appointed 3-bedroom, 3-bathroom home is situated on a premium lot on the coveted forested trail side of the street offering peace, privacy, and a stunning natural backdrop. The main level features high-end finishes and an open-concept layout perfect for modern living. Retreat to the luxurious primary suite, complete with a walk-in closet and 4-piece ensuite featuring a walk-in shower and soaker tub. The unfinished basement includes a rough-in for a future bathroom, offering excellent potential to create a home theatre, gym, or guest suite tailored to your lifestyle. Step outside to your new deck, perfect for entertaining, and enjoy the fully fenced yard, firepit area and Luxury Saltwater Spa all set against the scenic forested backdrop. This exceptional home blends comfort, elegance, and nature just steps from Collingwood's vibrant shops, restaurants, and waterfront. A rare opportunity in an unbeatable location. (id:59911)
Royal LePage Locations North
22 Jane Street
Collingwood, Ontario
Nestled at the end of a quiet dead-end street and surrounded by nature, this bright and beautifully updated 2-bedroom, 1-bathroom bungalow offers the perfect blend of tranquility and convenience. Back yard is a spacious serenity zone. Elegant landscaping frames the property. Whether you're a first-time buyer, looking to downsize, or searching for a relaxing cottage getaway, this low-maintenance home checks all the boxes. Fully renovated and reconstructed in 2021, the home features hardwood floors, a stylish kitchen with stone countertops, gas fireplace, modern pot lights, and an abundance of natural light throughout. Windows were upgraded in Spring 2022 with award winning Ecotech. With the future in mind, an EV charger has been thoughtfully installed for your convenience. A versatile detached garage provides even more possibilities - use it as a gym, studio, workshop, or extra storage space to suit your lifestyle needs. As a bonus, this property offers excellent rental potential. With strong seasonal demand in both summer and winter, you can easily generate income when you're not using the property yourself. Located just steps from the pristine shores of Georgian Bay, you'll enjoy quick access to kayaking, skiing, golfing, bike/walking trails, and the world's longest freshwater beach - Wasaga Beach. Explore nearby shops, restaurants, charming Sunset Point, Blue Mountain Village, a movie theatre, hospital, and a vibrant calendar of local events year-round. Live here full-time or make it your weekend escape - this is your opportunity to own a slice of paradise in one of Ontario's most sought-after four-season destinations. (id:59911)
Psr
307 Burloak Drive Unit# Basement
Oakville, Ontario
BEAUTIFULLY FURNISHED 2 BEDROOMS BRIGHT & SPACIOUS BASEMENT APARTMENT ALL INCLUSIVE WITH PRIVATE SEPARATE ENTRANCE. THE UNIT CAN BE RENTED UNFURNISHED $2,500 A MONTH INCLUDING: HEAT, HYDRO, WATER & INTERNET. FULLY RENOVATED WITH HIGHEST QUALITY AND MODERN FINISHES! CARPET FREE UNIT WITH HUGE BRIGHT WINDOWS, LARGE BEDROOMS, INCREDIBLE KITCHEN WITH GRANITE COUNTERTOPS, ALL BRAND NEW 4 SS APPLIANCES, AND WASHER & DRYER. INVITING LIVING ROOM WITH EASY ACCESS TO THE YARD, OVERSIZED DINING ROOM ADJUSTING THE RENOVATED KITCHEN OFFERING LOTS OF CUPBOARDS AND STORAGE SPACE. METICULOUSLY MAINTAINED, SOUND PROOF SPACE FOR YOUR PRIVATE COMFORTABLE LIVING. JUS MOVE-IN READY & ENJOY. NOTHING TO DO BUT BRING YOUR SUITCASE. LOCATED IN THE MOST SOUGHT AFTER LOCATION IN THE PRESTIGIOUS LAKESHORE WOODS NEIGHBOURHOOD, WITH ABUNDANCE OF GREEN SPACE, NATURAL TRAILS, PARKS AND ONLY FEW BLOCKS TO THE FANTASTIC LAKEFRONT! THIS IS A COMMUTER DELIGHT WITH QUICK ACCESS TO QEW, AND PUBLIC TRANSIT BY THE DOOR. CONVENIENTLY LOCATED WITHIN WALKING DISTANCE TO ALL AMENITIES AND GREAT SHOPPING. A+++ TENANTS. RENTAL APPLICATION, FULL CREDIT REPORT, JOB VERIFICATION ARE REQUIRED. NON SMOKER. ROOM SIZES ARE APPROXIMATE PROVIDED BY SELLER. ATTACH SCHEDULE B. (id:59911)
RE/MAX Escarpment Realty Inc.
163 Grosvenor Avenue S
Hamilton, Ontario
Get inside this 2 storey GEM located in sought after DELTA WEST neighbourhood. Steps from schools, GAGE PARK, OTTAWA ST SHOPPING DISTRICT and many desired amenities. Drive down the QUIET, TREE LINED STREET, pull into YOUR VERY OWN driveway with 3 PARKING SPACES, leading to a single, detached GARAGE and hydro. Large, COVERED FRONT PORCH perfect for relaxing with friends. Inviting foyer leads to SPACIOUS main floor layout with BONUS Family Room & 2PC Bath. Overflowing with character, UNSPOILED ORIGINAL hardwood floors, baseboards/trim, pocket doors! SEP. DINING ROOM w/ COFFERED CEILING. Upstairs you’ll find 3 generously sized bedrooms each with WALK IN CLOSET( PRIMARY has 2 WALK INS). Full Bath with laundry CHUTE. Lots of storage space available in the attic accessible by stairs from second level. MUD room leading to backyard w/WOOD DECK. Rear yard is FULLY FENCED, mature trees provide PRIVACY and shade. Updates incl: Roof (2022), New COPPER water Line. Needs some TLC. OLD WORLD CHARM and CHARACTER of this home are SURE TO IMPRESS. (id:59911)
Nashdom Realty Brokerage Inc.
4498 Ontario Street
Beamsville, Ontario
An incredible opportunity on a rare 60x150 lot with General Commercial zoning! This spacious and meticulously cared-for 4-bedroom, 4-level backsplit offers unmatched flexibility perfect for a home-based business, professional office, or future redevelopment. Situated on a high-exposure corridor, the property blends residential comfort with commercial potential. Featuring multiple living areas, a walkout to the backyard, two fireplaces, and a generous 20x22 garage, this home is a standout in both function and form. A must-see for entrepreneurs, investors, or families looking for something truly unique. (id:59911)
RE/MAX Escarpment Realty Inc.
72 Baker Street
Thorold, Ontario
This end unit Townhouse has 3 bedrooms, 2.5 baths, and a single attached garage within its well-laid floor plan with 9' ceiling on main floor . The spacious, open main level offers huge kitchen open breakfast area , a huge living room with plenty of sunlight and is complimented by the oak staircase leading to the upper level, which has a Master Suite complete with walk-in closet and private ensuite. The laundry is also on the bedroom level for your convenience. It is minutes from major highways, Brock University, The Pen Centre, the NOTL Outlet Collection, Niagara Falls, and much more! (id:59911)
Century 21 Skylark Real Estate Ltd.
7721 Sassafras Trail
Niagara Falls, Ontario
PRICED TO SELL! OFFER WELCOME ANYTIME! * Stunning 2016-built home offers over 4,000 sqft of living space * Premium ravine lot * Luxurious living with multiple income streams * 4+3 bedrooms and 6 bathrooms * Ideal Property for Multi-Generational living, home business operations, or rental income * Second floor boasts 4 Spacious Bedrooms, including 2 En-suites and a Jack & Jill bathroom * Primary suite offers 2 walk-in closets, dual vanities, a soaker tub, and a standing shower * One bedroom features a Charming Balcony * Convenient second-floor laundry adds practicality * The main floor showcases a great room, dining area, den and a modern kitchen with access to a fully fenced backyard backing onto Warren Woods Trail * Home business potential includes 2 front rooms currently operating as a licensed nail salon also perfect for an office or Potential Main Floor Bedroom * Finished basement features 3 bedrooms, each with a private ensuite, plus a shared kitchen, living area, and second laundry * The basement is fully furnished with 4 beds, 3 TVs, a table, chairs, and accessories * Additional highlights include, No Carpet throughout * No Sidewalk * 2 Laundries and 6-car parking * The home is Turn-Key ready with 2 washers and dryers, a gas stovetop (basement), a stove (main floor), and 2 fridges * PRIME LOCATION, just 5 minutes to Cineplex, Costco, Walmart, Winners, McDonald's, and the QEW * Endless possibilities perfect for multi-family living, running a business, or earning extra income. Seller is in the process of installing new hallway flooring and will ensure matching flooring is installed in the nail salon and adjacent room on or before closing. Act fast this rare gem won't last long! (id:59911)
Exp Realty
647 Brighton Avenue
Hamilton, Ontario
Step into this beautiful 2 bedroom, 1 bathroom gem, perfectly positioned on a sunny corner lot. From the moment you walk in, you're greeted by a bright, open-concept main floor that feels fresh, airy, and effortlessly welcoming freshly painted and move-in ready! The kitchen is a standout, thoughtfully renovated just 7 years ago with sleek granite countertops added 5 years ago, making it as functional as it is stylish. Whether you're hosting friends or enjoying a quiet night in, this space delivers. Enjoy the perks of two private driveways offering tons of parking a rare bonus! Major upgrades offer peace of mind: newer windows (less than 10 years), updated siding (2 years), and a solid roof (2018). The furnace, A/C, and hot water tank are just 1 year old and all owned no rentals here! Downstairs, you'll find a dry basement with fantastic ceiling height a blank canvas ready for your dream rec room, studio, or even a future in-law suite, thanks to the separate side entrance. Outside, a 2-year-old shed offers the perfect hobby space or extra storage. Tucked in a convenient location close to highway access, parks, shopping, and more, this home is ideal for first-time buyers, downsizers, or savvy investors looking for income potential. Don't miss your chance to own this bright and beautiful home the perfect mix of charm, updates, and opportunity! (id:59911)
Revel Realty Inc.
595 Goldenrod Lane
Kitchener, Ontario
Amazing Value in this Beautiful 3 Storey Executive Condo! Enjoy townhouse living at its finest in this gorgeous 2 bedroom, 2.5 bath with garage and upgrades galore! From the moment you enter the attractive, brightly lit foyer you will be impressed with the walk-in closet and the oak staircase. Prepare dinner while overlooking the open concept living and dining rooms. The kitchen is lovely with attractive updated cabinetry, tiled back splash, upgraded Quartz counter top that doubles as a breakfast bar. Step out onto the balcony to relax or BBQ your favorite food. Take note of the upgraded Oak staircase that leads to the upper level with 2 principal bedrooms each with their own bathroom. The master bedroom features a Juliette Balcony, a walk-in closet and a 3 piece ensuite with an upgraded glass shower. All of this and an added bonus of your own garage to keep the snow off your car during the winter months as well as an extra covered parking spot in front of it. Located in one of the most desirable areas in Kitchener with great access to schools, shopping and super quick access to the highway and Cambridge! Shows AAA! (id:59911)
Keller Williams Innovation Realty
53 Thatcher Drive
Guelph, Ontario
Brand New | Never Lived-In | Stylish 2-Bed, 2.5-Bath Townhouse in Guelph! Welcome to this beautifully upgraded 2-bedroom, 2.5-bathroom condo townhouse by Fusion Homes, nestled in the highly sought-after Solterra community in Guelph. Step inside to a modern open-concept layout with Level 1 Luxury Vinyl Plank flooring throughout the second floor. The spacious great room flows effortlessly onto a private balcony, perfect for relaxing or entertaining. The gourmet kitchen is thoughtfully designed with: ? Quartz countertops with flush breakfast bar ? Granite or quartz surfaces with undermount sink and Moen ALIGN stainless faucet ? Built-out fridge with custom gable end for a seamless look ? Designer backsplash with designated stove space Upstairs, the third level features a primary suite with walk-in closet and private 3-piece ensuite, plus a second bedroom with large window, ample closet space, and an additional full bathroom. Key Features: 1 surface parking space included Upgraded finishes throughout Close to top-rated schools, parks, shopping, and golf courses Minutes to University of Guelph, Hwy 401, and Guelph Central GO Station ? A perfect blend of luxury, comfort, and convenience this move-in-ready home is waiting for you! (id:59911)
Circle Real Estate
45 Fletcher Road
Hamilton, Ontario
This spacious home offers over 3,200 sq ft of thoughtfully designed living space, ideal for multigenerational families. The main floor features a bright open-concept kitchen, living, and dining area with stainless steel appliances and patio doors to the backyard. A striking foyer, second entrance, 2-car garage, and 2pc bath complete the level. Upstairs offers second-floor laundry, a large family room with peaceful mini-lake views, 3 bedrooms, a 3pc bath, and a luxurious 4pc ensuite with soaker tub. The fully finished basement includes a modern in-law suite with 2 spacious bedrooms, an open kitchen and living area, private laundry, and 3pc bath. Only a 2 min walk to Fletcher Plaza, two elementary schools, a nearby park, and high school. This home blends comfort, function, and flexibility for every generation. (id:59911)
RE/MAX Escarpment Realty Inc.
29 - 36 Steel Crescent N
Guelph, Ontario
Be A Part Of The New And Vibrant Family-Friendly Community Of Alice Block Located In The Heart Of Guelph, Just Minutes To The Downtown Core, Walking Distance to Go Station. This stunning townhouse featuring 3 spacious bedrooms and 3 bathrooms, including a primary ensuite, Walkin Closet and convenient upper laundry No Carpet! Open Concept Family Room And Kitchen With Many Upgrades Incl. Large Breakfast Bar, Tall Cabinets, Quartz Counters And Plenty Of Day Light, walk-out to your private backyard! Minutes From Major Amenities D-Town, Market, Restaurants, Easy Access To Hwy. Perfect Place For Small Working Family, A+++ Tenants Only. All Utilities Are To Be Paid By The Tenants. Tenants To Provide Photo Id,S Credit Score, Income Verification. (id:59911)
Century 21 Premium Realty
8541 Nightshade Street
Niagara Falls, Ontario
Unbeatable Value! This Spectacular FREEHOLD 3-bedroom family townhome, located in a highly sought-after Niagara Falls neighborhood, offers immediate proximity to major amenities, making it an ideal location for convenience and lifestyle. The home features a modern open-concept layout that creates a spacious and inviting atmosphere. The main level is upgraded with beautiful hardwood flooring, adding warmth and elegance to the space. The modern kitchen complete with sleek ceramic backsplash, stainless steel appliances, and plenty of cabinet space for both style and practicality. It seamlessly flows into the dining and living areas, providing the perfect setting for family gatherings and entertaining. Upstairs, the large primary bedroom serves as a peaceful retreat, offering ample space and natural light. The luxurious 3 pc ensuite bathroom is equipped with a stand up shower offering a spa-like experience. This perfect starter townhome is a true gem, rarely offered in this prime location. Its a perfect opportunity for a growing family or anyone looking for a move-in ready home in a fantastic neighborhood. (id:59911)
RE/MAX Gold Realty Inc.
994 Hansler Road
Welland, Ontario
Stunning MODERN FREEHOLD END UNIT Townhome with a spacious DOUBLE CAR GARAGE, loaded with high-end finishes & smart design. Over 2,000 sqft!The open-concept kitchen features beautiful cabinets, quartz counters, a large island, and sleek backsplash. Durable vinyl plank flooring, crown molding, iron spindle stairs & oversized baseboards add refined elegance. Enjoy 10' ceilings on the main floor, 9 ceilings on the second floor, black-trimmed windows that flood the space with natural light. Three large bedrooms with generous closets, plus a basement with a separate exterior entrance, high ceilings, and egress windows - perfect for a future in-law suite or income potential. Private fenced yard with deck, hot tub, shed and no overlooking neighbours. Prime location steps to parks, schools, shopping, coffee shops, and near Highways 406 & 58 providing easy access to Welland, Thorold, Niagara Falls and St. Catharines. You've got the full package for buyers looking for value and investors wanting upside. Quick closing available Welcome Home! (id:59911)
Keller Williams Edge Realty
29 Paradise Road
Kawartha Lakes, Ontario
Stunning, fully rebuilt 4-season cottage on beautiful Quarter Lake just one hour from Highway 401! This exceptional, turn-key retreat has been completely gutted and rebuilt from the ground up by a high-end general contractor (the owner) with over $200,000 invested in premium materials and expert craftsmanship. Situated on a deep, private lot with direct waterfront access, the property offers a perfect blend of luxury, comfort, and natural beauty. Everything is brand new, including the foundation, custom kitchen with stone countertops, sleek modern washroom, stylish flooring throughout, updated exterior façade, and a restored driveway with fresh gravel. Enjoy the outdoors with a brand-new professional boat dock and canopy, installed just weeks ago ideal for boating, swimming, and soaking up summer days. Inside, this smart-enabled home is equipped with a state-of-the-art water filtration system, water softener, and a new water pump. Year-round comfort is ensured with a new AC and heat pump system, all easily controlled from your smartphone for ultimate convenience. Whether you're entertaining inside, lounging on the dock, or embracing cozy winter nights by the lake, this thoughtfully designed cottage offers luxurious waterfront living in a serene setting. Don't miss your chance to own a professionally rebuilt, all-season lakefront property on picturesque Quarter Lake just a short drive from the city! (id:59911)
Soltanian Real Estate Inc.
1899 Boardwalk Way
London South, Ontario
Welcome to Warbler Woods Riverbend's Most Prestigious Address in West London! Step into this stunning 4-bedroom, 4-bathroom executive home nestled in the heart of Riverbends most sought-after communities. From the moment you arrive, the natural stone facade and professionally landscaped exterior set the tone for luxury living. Charming covered front porch with stately pillars offers a warm welcome, blending rustic charm with modern sophistication. The grand foyer opens to soaring 18-foot ceilings in the Great Room, adorned with white stone feature walls and anchored by a modern fireplace. Main level boasts an open-concept layout that seamlessly connects the Great Room, Living Room, and Dining Room, perfect for both everyday living and entertaining on any scale. At the heart of the home lies not one, but two fully upgraded kitchens. The main kitchen features GE Cafe stainless steel appliances, quartz countertops, and custom cabinetry that extends to the ceiling. The spice kitchen offers secondary cooking space for preparing aromatic dishes, with ample counter space, modern backsplash, and specialized spice storage-all illuminated by tasteful under-cabinet lighting. Retreat upstairs your luxurious primary suite, featuring three additional bedrooms, walk-in closet and spa-like 5-piece ensuite with soaker tub, glass-enclosed shower, and elegant quartz finishes. Additional highlights include: Elegant beveled full-height mirror in the powder room, Double-glass pocket doors to Great room, Crystal chandelier adding of glamour to the main floor, Energy-efficient appliances and sustainable finishes, Insulated double garage with man door, Bright basement with added windows, ready for your custom touch. Located just minutes from top-rated schools, shopping, and quick access to HWY 402, this home offers perfect blend of luxury, convenience, and nature. Don't miss the opportunity to own this exceptional home in Warbler Woods- where timeless elegance meets modern comfort. (id:59911)
Team Alliance Realty Inc.
2 - 343 Huron Street
Woodstock, Ontario
Welcome to this beautiful End unit townhouse. It is Located in a family friendly neighborhood of Woodstock. The main floor offers spacious open to above foyer, powder room, dinette, modern kitchen and decent sized great room. This whole level is bright with lots of windows that offer natural lighting. The upper level boasts 3 good sized bedrooms and 2 full bathrooms. The primary bedroom is complete with a large walk-in closet and ensuite bath. Backyard has large deck where you can spend quality time. 1.5 Car garage with additional Parking space on driveway and across the street. This house is located minutes to HWY 401, Toyota plant, schools and shopping centers. Dont miss it!! (id:59911)
RE/MAX Twin City Realty Inc.
Pt Lots 24 & 25 Con 5 Concession
Ryerson, Ontario
Picturesque 50.2 acres of vacant land in Ryerson, Parry Sound. Property measurements are approximately 1319 x 1650 x 1320 x 1650 x irregular with 150 ft frontage on Royston Rd and 1320 ft frontage on an unmaintained seasonal Rd. This land is a blend of a large hardwood bush with some mixed forest and a marshy area, several springs including one that is the source of a year round creek. Plenty of wildlife, survey available and property lines have been well maintained. 20 minutes to Burks Falls, 40 minutes from Huntsville, zoning to be determined by the buyer. (id:59911)
RE/MAX Hallmark Chay Realty
31 Falls Bay Road
Kawartha Lakes, Ontario
Escape the hustle of the city to this charming A-frame retreat nestled in a quiet lakeside community, perfect for year-round living or a relaxing weekend getaway. Set on a generously sized property, this home offers the ideal blend of simplicity, comfort, and sophistication. This cozy 1-bedroom, 1-bathroom home features a durable metal roof, newer windows, heated crawl space, and all the modern comforts you're used to. Enjoy your morning coffee on the spacious front porch facing the lake, or unwind in the bright, 3-season sunroom that opens directly to the yard. Inside, the open concept main floor includes a combined living/dining area with a propane fireplace, a well-equipped kitchen with walkout to the sunroom, and a bathroom with convenient laundry (All-in-One Washer/Dryer) and extra storage. Upstairs, the loft-style bedroom offers cozy charm and a large storage area/closet. Outside, you'll love the large garden shed with overhang, perfect for storing tools or gear, and the fire-pit, ideal for outdoor entertaining. Nothing to do here except move in! Whether you're looking for a peaceful full-time residence or the perfect getaway, this adorable A-frame offers updated lakeside living with comfort and style. **The "Tiny House" next to the A-frame home will be removed from the property prior to closing** (id:59911)
Royal LePage Connect Realty
