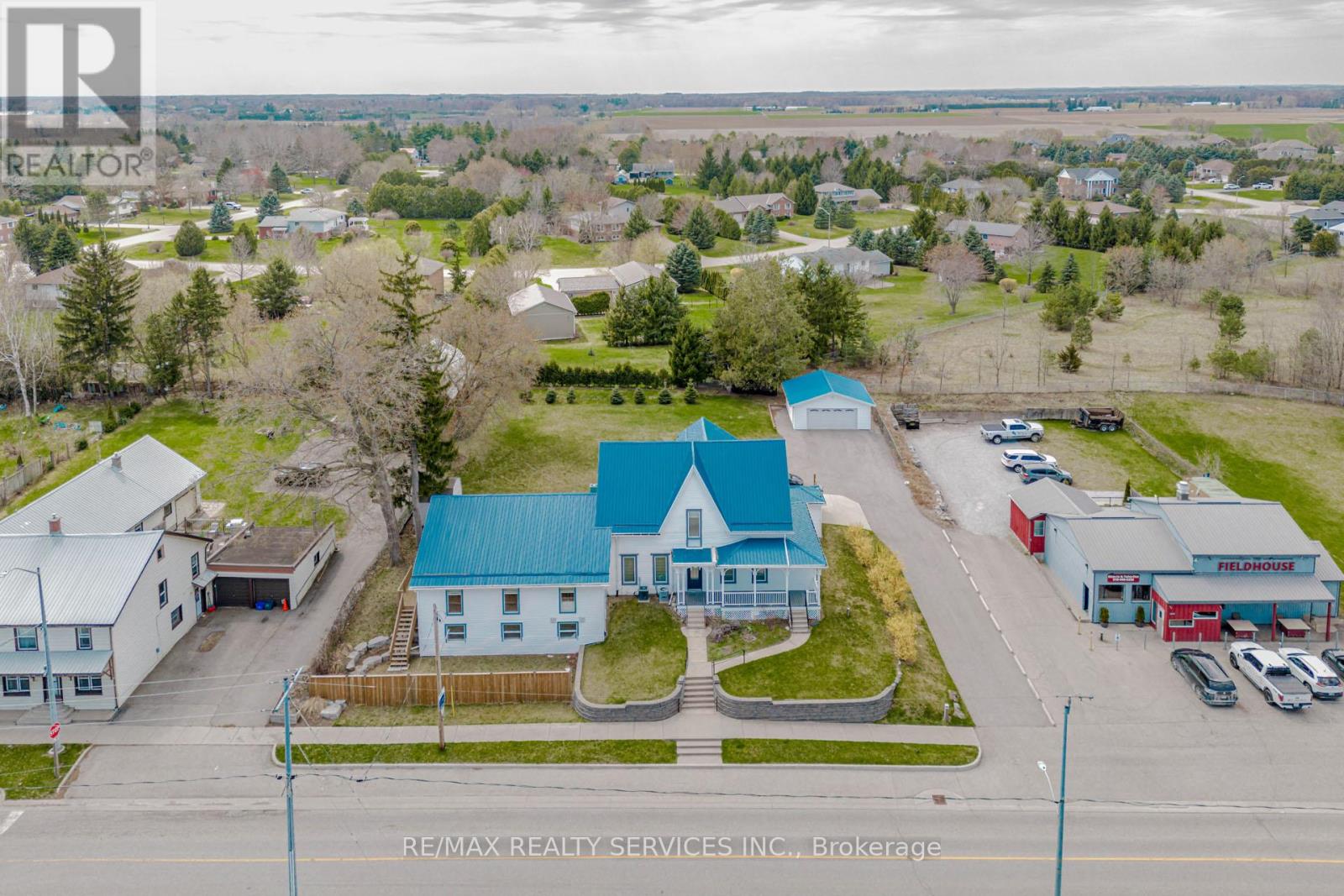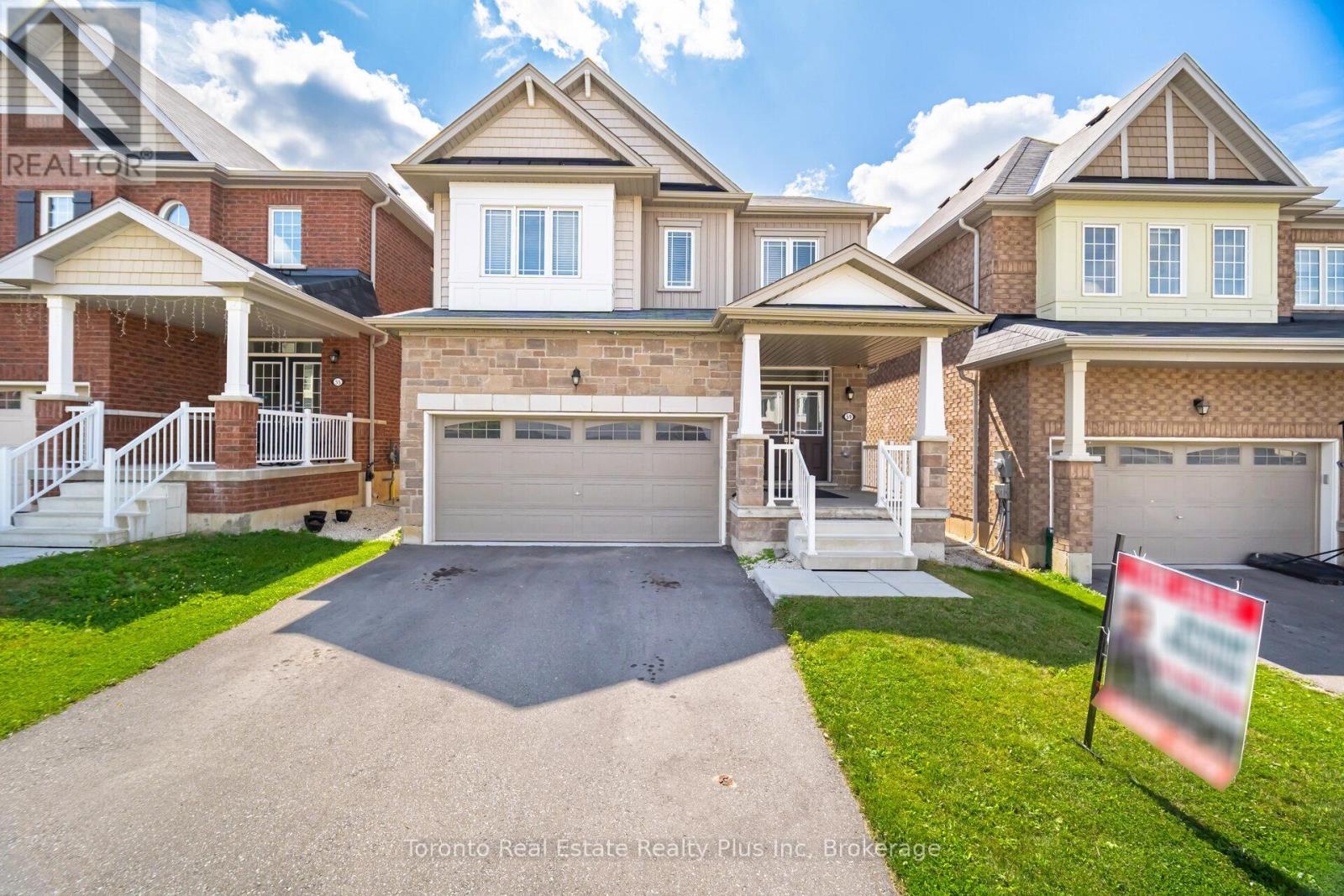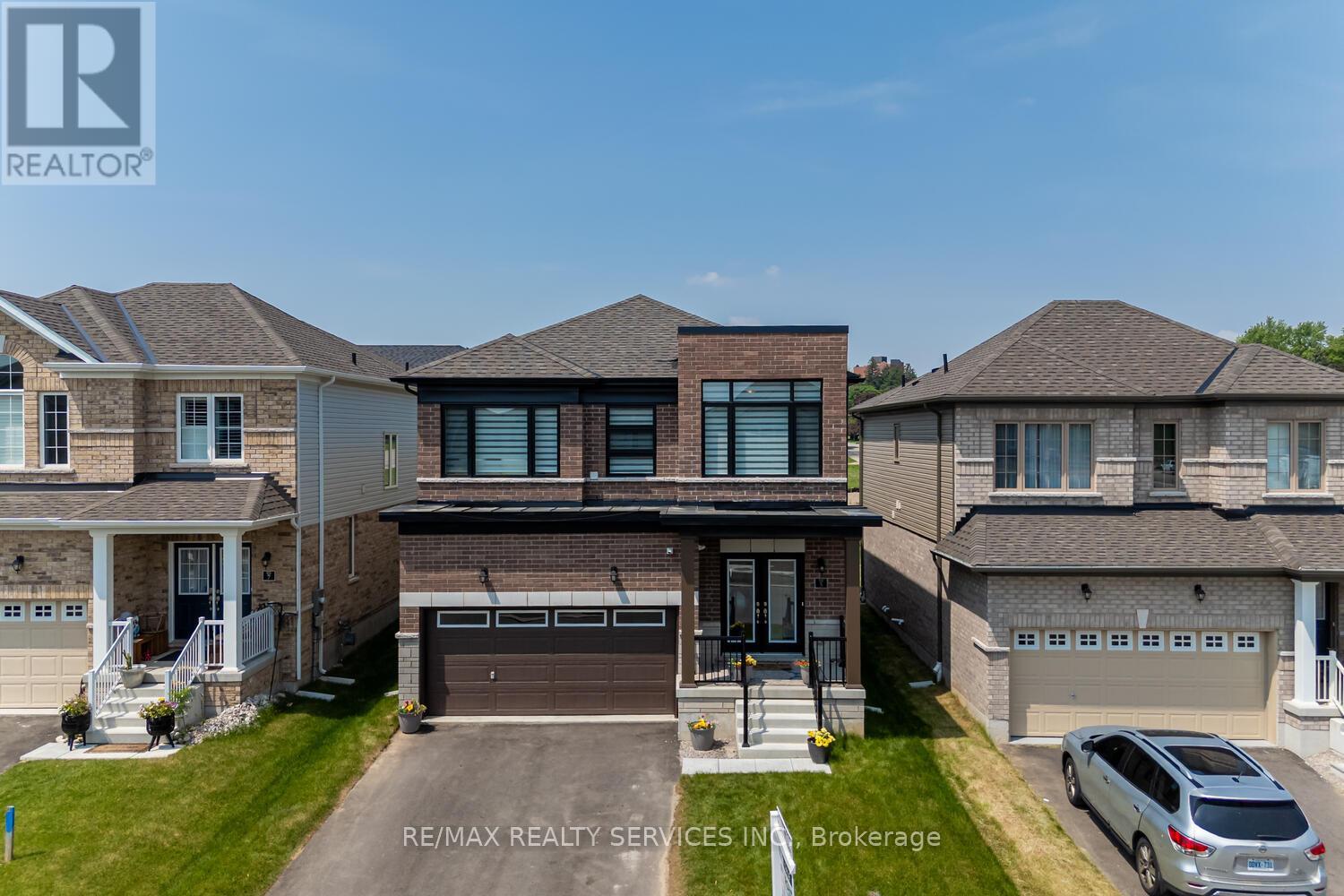127 Molozzi Street
Erin, Ontario
This beautiful Semi-detached home features 1929 SqFt of living Space, Oak Stairs, 9'ft ceiling on ground Floor. 3 The second bedrooms with Floor features 4 I Ensuite, walk in closet in Master Bedroom. The features a separate ( Basement and Second Floor also Laundry, 200, Amigo, Egress window in 3 piece Bathroom Rough-in Basement Oak Stairs with natural finish. * This beautifully crafted Home offer open-concept with gourmet kitchen featuring main Floor granite countertops and Custom Cabinetry. The unfinished basement provides endless Customization impress with Potential while the Exterior low Maintenance Stone, brick. Located in family-friendly neighbourhood with top-rated Schools, parks, and amenities nearby, Perfectly blends modern living with Smil-town Charm. ** Total upgrades from builder $3.5077.46 (id:59911)
RE/MAX Gold Realty Inc.
117 Iona Avenue
Hamilton, Ontario
Welcome to 117 Iona Ave, a cozy solid brick home featuring 4 bedrooms (2+2), 2 bathrooms, and a spacious, light filled main floor with a semi-open concept layout, providing the perfect balance of traditional style and modern living. This hidden gem has a 5 car driveway, sits at the end of a quiet dead end street and offers ample space for a growing family or anyone looking to personalize a property to suit their needs. The large basement boasts a separate entrance, oversize windows, large rec-room with wood burning fireplace and custom built-in shelving, sauna and two additional large bedrooms. The extra large attached 2-car garage has a large work area and a third rear bay door offering a drive-through option leading to a private and spacious fenced backyard with mature trees, perfect for outdoor relaxation. Located across from Alexander Park, with a playground, splash pad, and baseball diamond, its ideal for family fun. Fortinos and St. Marys High School are within walking distance, and youre just a 5-minute drive to McMaster University & Hospital, Starbucks, multiple gyms, the Brantford rail trail and so much more. Families will appreciate being just 6 minutes from Dalewood Elementary and 8 minutes from Cootes Paradise Elementary, Westdale High School and Highway 403. This is the kind of property that people wait years to find, so come and see this must see beauty before it disappears. (id:59911)
Royal LePage State Realty
93 Christopher Drive
Cambridge, Ontario
This delightful 3-bedroom bungalow offers the perfect blend of comfort, functionality, and outdoor relaxation. Nestled on a generous fully fenced lot, this property is ideal for families or anyone seeking a peaceful retreat. As you enter, you'll be greeted by a spacious and inviting living area that boasts natural light and a warm atmosphere. The open layout seamlessly connects the living room to the dining area, making it perfect for entertaining friends and family. The well-appointed kitchen features modern appliances and ample storage. Three bedrooms provide plenty of space for rest and relaxation, each with ample closet space and large windows that invite in the sunshine. The basement is complete with a second kitchen, providing additional living space and endless possibilities. Whether you envision it as an in-law suite, a home office, or a recreational area, this versatile space is sure to meet your needs. Step outside to your private oasis, where you'll find a newer above-ground pool, perfect for those hot summer days. The expansive yard is fully fenced, offering a safe space for children and pets to play freely and a shed with hydro for additional storage and workspace. Additional features include an attached garage and double-wide parking for ease of use. Located in East Galt closes to schools, parks and all amenities. Don't miss out on this opportunity to own a bungalow that combines modern living with outdoor enjoyment. Schedule your showing today! (id:59911)
RE/MAX Twin City Realty Inc.
6 Roselawn Court
Norfolk, Ontario
Imagine waking up to the whisper of nature in your own private sanctuary. Nestled on an incredible ravine lot at the end of a tranquil cul-de-sac, this charming 3-bedroom side-split offers breathtaking views and unparalleled peace. Step inside and discover a home designed for comfort and enjoyment. You'll love the recently upgraded hardwood flooring throughout, and the finished basement provides extra living space and endless entertainment opportunities. The heart of this home is truly its connection to the outdoors, with a picturesque 4-season sunroom that perfectly frames the stunning ravine views. Cozy up by the natural gas fireplace in the spacious family room, and unwind in your primary bedroom, complete with a convenient 3-piece ensuite. Outside, your private backyard oasis features a fence and a deck, ideal for entertaining or simply soaking in the natural beauty. Relax on the rear patio and watch the local wildlife wandering by. With a double driveway and a 2-car garage, there's plenty of parking for you and your guests. Beyond your doorstep, enjoy a short stroll to the beach and the vibrant Lakeside Park. This isn't just a house; it's a lifestyle. Don't miss the chance to make this extraordinary property yours! (id:59911)
Ipro Realty Ltd.
181 Shuter St Street
North Huron, Ontario
Welcome to 181 Shuter Street where space, charm, and comfort come together to create the perfect setting for your family's next chapter. This inviting 1.5-storey home offers 4 bedrooms, 3 bathrooms, and over 2,300 sq ft of living space designed with family life in mind. Inside, you'll find character-rich details like original wood accents, a beautiful round staircase, and oversized rooms that give everyone their own space while still feeling connected. A convenient main floor bedroom and multiple living areas offer flexibility for everyone; whether you need a playroom, home office, or a cozy space for guests. Step outside to your private yard a generous 66' x 165' corner lot with endless possibilities. Whether its backyard BBQs with your friends, a swing set for the kids and space for them to run around, or simply a space for you to soak up some sunshine in the warmer months, there's space to enjoy every season. The detached garage and ample driveway parking are a bonus for busy households. Located just steps from downtown Wingham, you'll love being able to walk to parks, schools, local shops, and other amenities. Friendly neighbors, a walkable community, and a house full of potential this is more than just a home. It's where your next chapter begins! (id:59911)
Exp Realty
107 Roger Street
Waterloo, Ontario
Beautiful modern luxury 2 Bedrooms with 2 Full Washroom , 932 sq. ft. corner-unit condominium located in the heart of Uptown Waterloo. Boasting two spacious bedrooms and two well-appointed bathrooms, this contemporary residence features an open floor plan . The sleek kitchen is equipped with exquisite quartz countertops and stainless-steel appliances, making it achef's delight.Step out onto your private balcony to take in the stunning views, while the master suite provides a touch of sophistication with its dedicated ensuite bathroom and expansive closet space. Nestled in a vibrant neighborhood, this condo is conveniently situated near a variety of shops, dining options, and public transit. (id:59911)
RE/MAX Gold Realty Inc.
58 Bradbury Crescent
Brant, Ontario
Welcome to this beautiful raised bungalow nestled in Pariss established north end. The spacious open concept living & dining room combination is filled with natural light from large windows, creating a warm and airy ambiance. The eat-in kitchen offers an abundance of cabinetry and counter space, perfect for meal prep, and features patio doors that open to a two-tiered deckideal for entertaining or relaxing outdoors. The generous primary bedroom includes a walk-in closet and private 3-piece ensuite. A versatile second bedroom on the main floor connects to the 4-piece Jack and Jill bathroom and can easily function as a den, nursery, or home office. Downstairs, the fully finished lower level boasts a large cozy family room with a gas fireplace, two additional bedrooms, and a luxurious 4-piece bath complete with a jacuzzi tub and separate shower. Outside, enjoy a fully fenced yard, an oversized double garage, and a paved driveway providing comfort, convenience, and space for the whole family. (id:59911)
RE/MAX Twin City Realty Inc.
51 Simcoe Street N
Brant, Ontario
Executive home with commercial c 1 Zoning, listed in a very convenient and prestigious neighborhood, This home has it all - over 5000 of living space, bright and spacious open concept layout, Bedroom on the mail floor with full Ensuite, hardwood flooring, and a very large and oasis backyard that has interlocking - perfect for outdoor gatherings on quiet relaxation! Dream kitchen with top of the line stainless steel appliances, extended cabinets reaching the ceiling, granite countertops, and a butler pantry! Upstairs you have 3 generously sized bedrooms including a master bedroom with a luxurious Ensuite bathroom and his and her walk-in closets! Also includes 3 Bedroom apartment on the mail floor to get more income (id:59911)
RE/MAX Realty Services Inc.
1087 Prospect Lake Road
Bracebridge, Ontario
Just minutes from the heart of Bracebridge, this exceptional off-grid property offers 39 acres of serene, environmentally protected land surrounded by nature and tucked beside a quiet ravine. Whether you're seeking complete privacy or envisioning your own off-grid resort, this one-of-a-kind opportunity is full of potential.Built in 2023, the home features modern finishes throughout, 2 spacious bedrooms, and 1 full bathroom. The basement is currently unfinished, offering a blank canvas to bring your vision to life whether it be additional living space, storage, or a creative workspace.Fully powered by solar energy, this property is designed for sustainable living without sacrificing comfort. Embrace the peace, the privacy, and the potential of life beyond the grid. (id:59911)
Right At Home Realty
59 Stamford Street
Woolwich, Ontario
INVESTOR and BUYERS ALERT! Updated Home with Legal Basement Suite & New Fencing! Discover this fantastic updated home, now featuring brand new fencing and a highly sought-after legal basement suite perfect for boosting your rental income! The open-concept main floor welcomes you with soaring 9-foot ceilings, sun-drenched great room with hardwood floors, and an updated kitchen boasting quartz countertops and tile flooring. It seamlessly connects to the dining area and leads to your private backyard. The legal basement offers a complete kitchen, 2 bedrooms, a bathroom, and laundry. Upstairs, find 4 bright bedrooms, including a spacious master with a walk-in closet and ensuite. Enjoy a charming neighbourhood, close to schools, a community center, and just 20 minutes from Waterloo University, Guelph, Cambridge, Kitchener, and the GO Station. Don't miss out book your viewing today! (id:59911)
Toronto Real Estate Realty Plus Inc
130 West 34th Street
Hamilton, Ontario
Welcome to 130 West 34th Streeta rare find offering tremendous potential for both investors and homeowners. This well-maintained legal multi-family home features a spacious and flexible layout, perfect for a variety of living or income-generating options. The upper unit is currently vacant, making it ideal for immediate move-in or leasing, while the lower level is already tenanted, providing consistent rental income from day one. Boasting a total of 6 bedrooms and 2 bathrooms, this home easily accommodates large families, multi-generational living, or savvy investors looking to maximize returns. Located in a desirable and vibrant West Hamilton Mountain neighbourhood, youre just minutes from schools, parks, shopping, public transit, and major highways - everything you need right at your doorstep. Whether you're looking to live in one unit and rent the other, or add a strong performer to your investment portfolio, this property delivers on all fronts. (id:59911)
RE/MAX Escarpment Realty Inc.
5 Heming Street
Brant, Ontario
Welcome To This Stunning Modern Home In Paris! This 3+1 Bedroom Home Featuring Striking Modern Elevation And A Spacious Double Car Garage. The Main Floor Boasts A Bright, Open-Concept Layout Perfect For Entertaining, Including A Large Dining Area, A Cozy Great Room, And A Chefs Delight Kitchen Equipped With Stainless Steel Appliances And Ample Cabinetry. Upstairs, Unwind In The Expansive Media Room Perfect For Movie Nights Or A Second Lounge. The Luxurious Primary Bedroom Offers Not One, But Two Walk-in Closets And A Spa-Like 4-Piece Ensuite. Two Additional Generously Sized Bedrooms Provide Space For Family Or Guests. Conveniently Located On The Second Floor, The Laundry Room Adds To The Practicality Of This Home. Located In One Of Paris Most Sought-After Communities, This Home Blends Comfort, Functionality, And Style. (id:59911)
RE/MAX Realty Services Inc.











