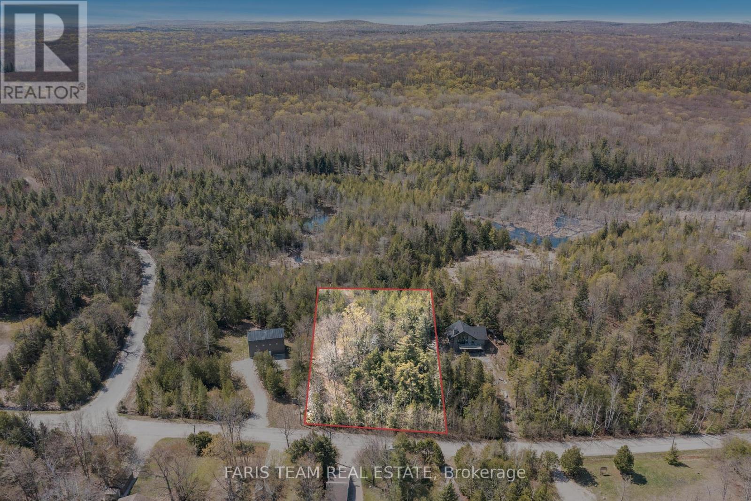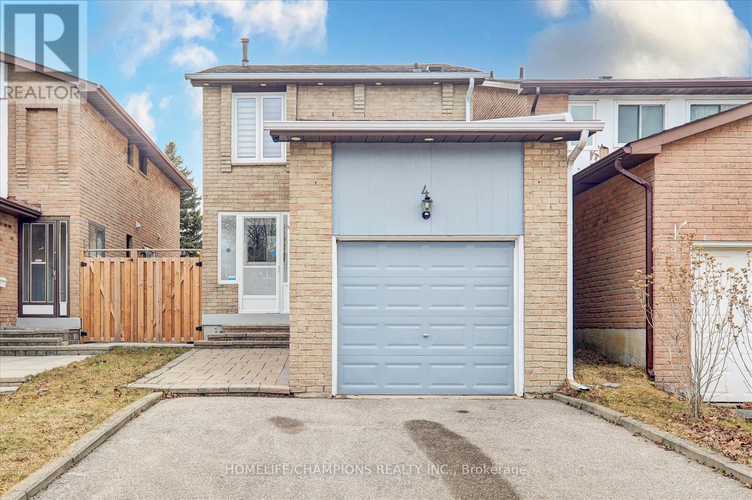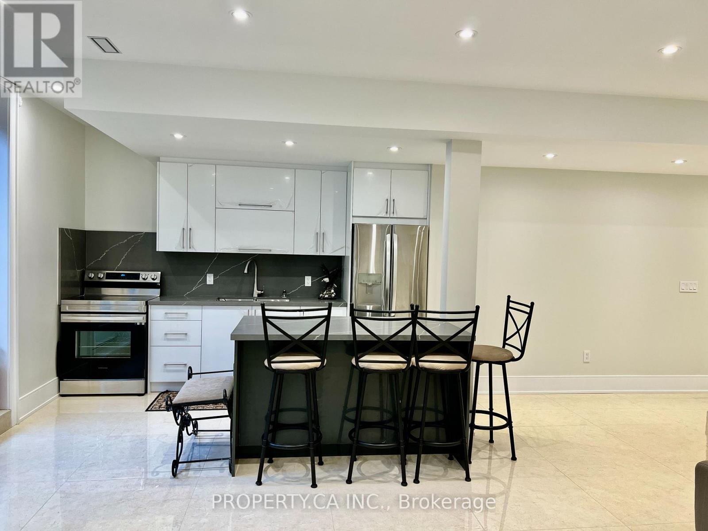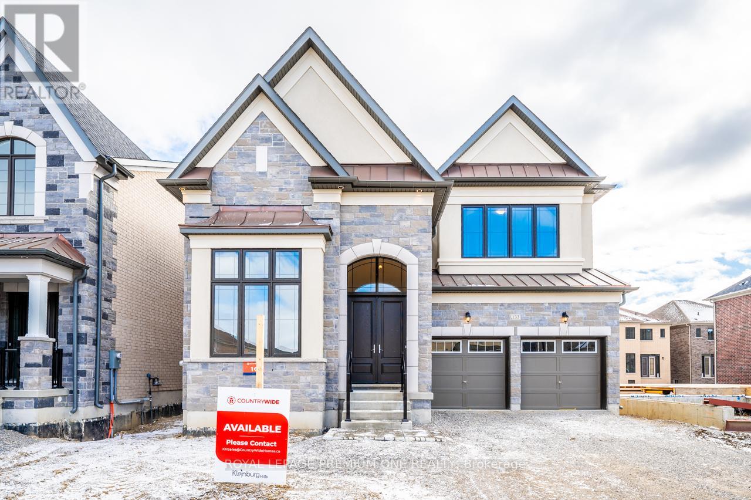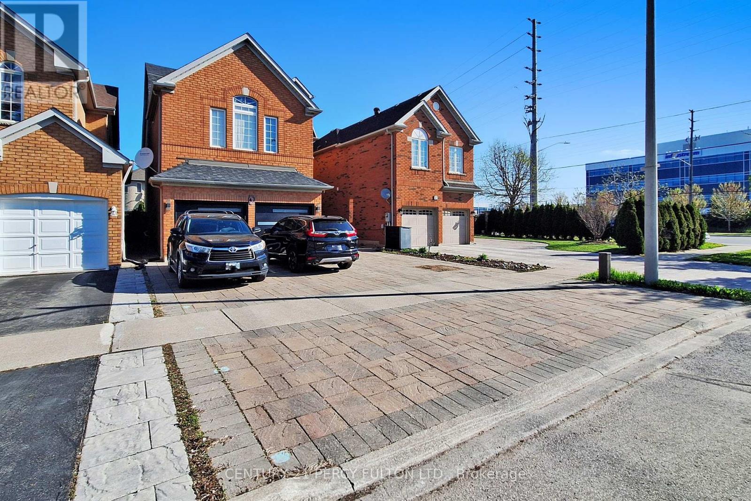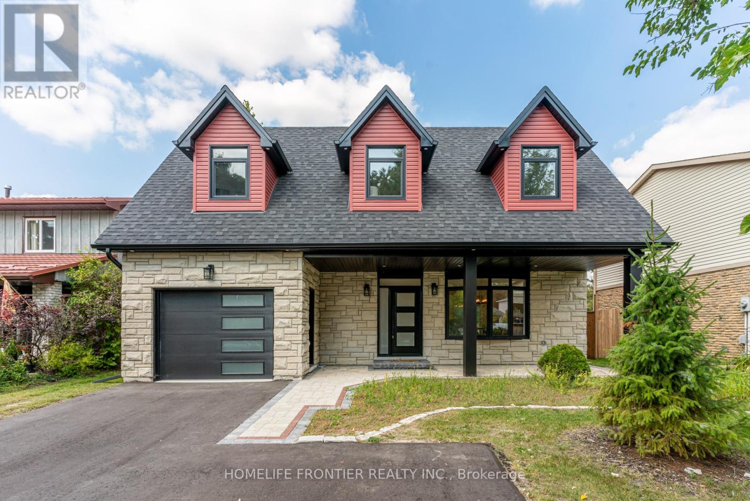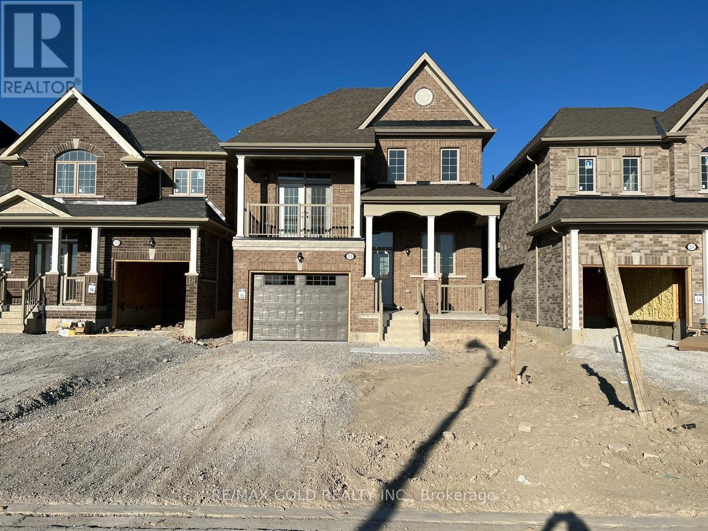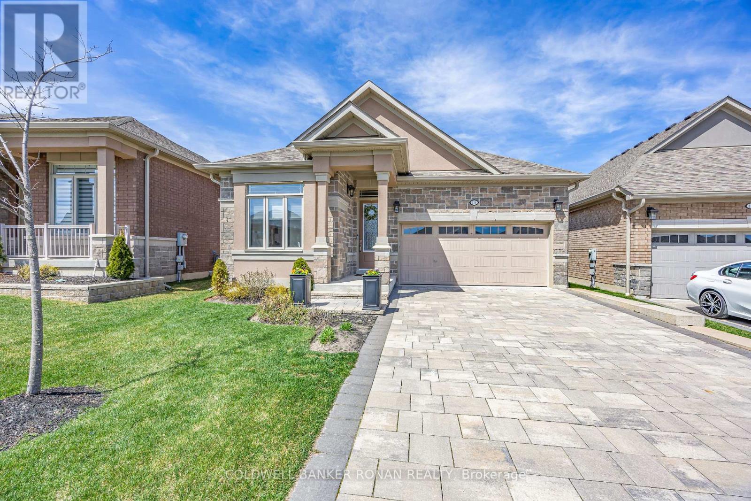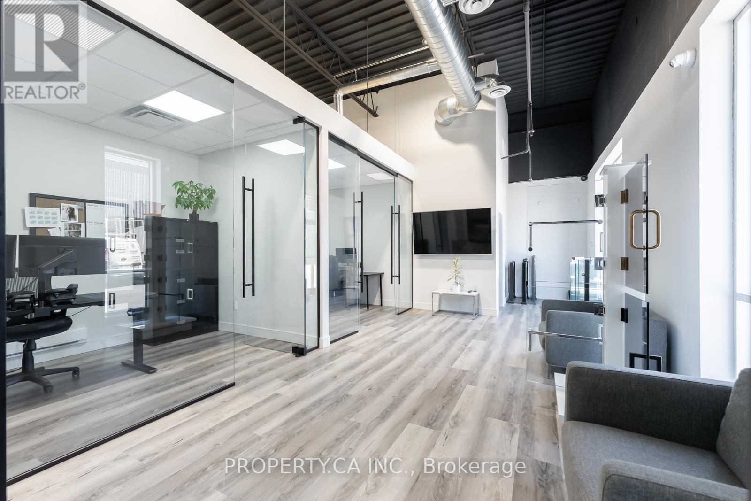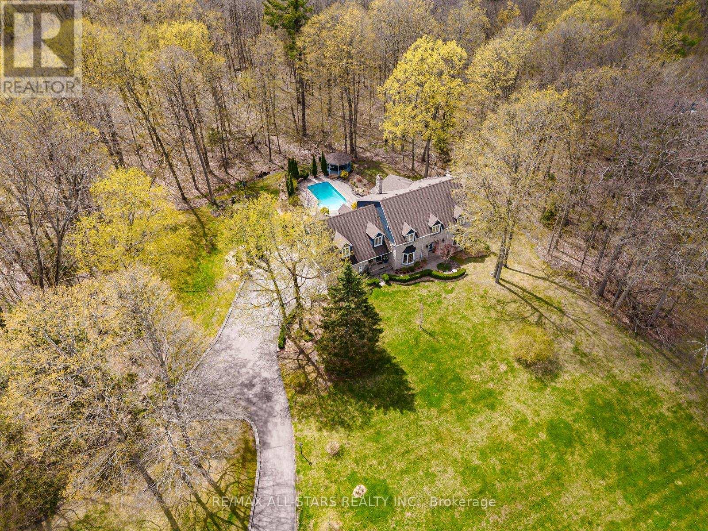111 Penetang Street
Barrie, Ontario
Welcome To This Unique & Historical Home Located On A Private & Large 51ft x 265ft Lot With Development Potential, Steps From Lake Simcoe & Growing Downtown Core! Over 1400sq/ft Of Living Space w/Soaring 9ft Ceilings, Hardwood Flooring, 10"Baseboards & Crown Moulding & An Open Concept Main Floor. Large Front Porch & Two Rear Decks To Enjoy The Beautiful Lot. Massive Living Room Has A Gas Fireplace & Open To The Kitchen & Dining Room. Large Bedroom Upstairs w/Oversized Walk-In Closet,4-Piece Washroom w/Soaker Tub & Skylight. **EXTRAS** Detached 2-Car Garage/Workshop w/Hydro. Basement Has Lots of Storage Space. Massive Lot w/Many Development Possibilities. Steps Away From All Downtown Amenities, Restaurants, Beaches & Walking Trails. (id:59911)
RE/MAX Hallmark Chay Realty
Lt 33 Pl 1321
Tiny, Ontario
Top 5 Reasons You Will Love This Property: 1) Nestled against the breathtaking expanse of Awenda Park, offering a direct connection to nature 2) Secluded retreat perfect for those seeking privacy and tranquility 3) Picturesque river meanders through the property, adding to its serene charm 4) Enjoy stunning seasonal views that evolve with the beauty of each season 5) Set on over half an acre, providing ample space to relax and explore. Visit our website for more detailed information. (id:59911)
Faris Team Real Estate
4 Croxley Green Drive
Markham, Ontario
3 + 1 Bedroom with 3 washrooms! Next To High gate Park With Functional Layout Nestled In Extreme High Demand Area! close to Pierre Trudeau High School with French Immersion Program in Milliken Mills public School***, freshly painted and newly added lighting and Pot lights around outside of the house, kitchen with granite counter top, ceramic backsplash and new ceramic floor, newly installed closet doors in upper house, spent on upgrades top to bottom and inside out recent years!!!Walking distance to High gate Public School, redone back yard, No Sidewalk. Steps To Pacific Mall, School, Transit. This Home Has Lots Of Potential, This Could Be The One For You. Bring Your Imagination And Transform This Diamond In The Rough Into A Beautiful Family Home Or A Lucrative Investment Property. Don't Miss Out On This Opportunity To Create Something Truly Special! ** This is a linked property.** (id:59911)
Homelife/champions Realty Inc.
7 - 10185 Yonge Street
Richmond Hill, Ontario
Jigaraki Baghcheh - SG Restaurant (Small Garden Restaurant) An established and well-regarded business with over 12 years of successful operation, SG Restaurant-also known as the Jigaraki Baghcheh-has cultivated a loyal clientele and is highly sought after within the Persian/Iranian/Farsi-speaking community for it's authentic traditional Persian cuisine. Completely renovated in 2021. Over the years, the restaurant has welcomed patrons from areound the world, many of whom return regularly to enjoy it's warm atmosphere and time-honored recipes. The only reason for sale is the owner's retirement. The current owner is willing to remain involved for up to six months to assist with training and a smooth transition for qualified buyers. An attractive lease rate is in place and will be transferred to the new owner. Ideally located in the heart of Richmond Hill, this rare opportunity should not be missed. (id:59911)
RE/MAX Crossroads Realty Inc.
Basement - 176 Rumble Avenue N
Richmond Hill, Ontario
Prime Mill Pond Location - Steps to Yonge Street! This stunning, newly built basement apartment offers the perfect blend of comfort and modern living. Featuring three spacious bedrooms, two beautifully finished bathrooms, a dedicated laundry room, and the luxury of heated floors throughout, this space provides cozy, year-round comfort. An excellent lease opportunity in a highly sought-after neighborhood--this is your chance to enjoy exceptional living in one of the area's most desirable communities. Don't miss out--make this beautiful space your new home! **EXTRAS** Fridge, Stove, Washer, Dryer, Light Fixtures And Window Coverings. (id:59911)
Property.ca Inc.
1603 - 9201 Yonge Street
Richmond Hill, Ontario
In The Heart Of Richmond Hill. Beautiful 1+Den With One Parking And Locker. Open Concept. Living Room Open To Balcony. Floor-to-Ceiling Windows. Cozy Space Layout. Walk Distance To Hillcrest Mall. 24 Hrs Concierge, Gym, Beautiful Indoor & Outdoor Pool. Party & Meeting Room. Rooftop Garden. (id:59911)
Homelife Frontier Realty Inc.
133 Timber Creek Boulevard
Vaughan, Ontario
Enjoy luxury living in Kleinburg Hills! Newly built Soave model by Countrywide Homes features 3874 sqft of living space with 5 bedrooms and 6 baths and is situated on a 46ft lot. Upgraded hardwood flooring throughout, 10ft ceilings main floor, 9ft on upper. Separate side door entrance in laundry room. Video intercom, pot lights on main floor, Electric linear F/P in family room. Numerous quality luxury upgrades thru-out. Close to numerous amenities & Hwy 427 access. (id:59911)
Royal LePage Premium One Realty
28 John Moore Road
East Gwillimbury, Ontario
Welcome To 28 John Moore Rd. Detached Home 4 Bedrooms, 4 Bathrooms, Located In Most Desirable Neighborhood In Sharon Village, Open Concept, Dark Hardwood Floors On Main Floor, Huge Kitchen With Center Island + Granite Counter Top, Smooth Ceiling Thru-Out. Close To Schools, Parks, Hwy 404,Shopping & East Gwillimbury Go Station. (id:59911)
Homelife Classic Realty Inc.
17 Boynton Circle
Markham, Ontario
A rare opportunity to live in a stately estate home in the prestigious Jennings-Gate neighbourhood - one of Markham's most coveted and private enclaves. Surrounded by multimillion-dollar homes and enhanced by 24-hour neighbourhood surveillance, this exceptional residence is set on a stunning 1-acre lot with a circular driveway and a 3-car garage, offering the perfect blend of grandeur, privacy, and comfort. Boasting over 6,000 sq. ft. of total living space, this elegant home features 4+1 spacious bedrooms and 6 bathrooms, ideal for families seeking room to grow and entertain. The grand double-door entry leads into a soaring foyer and expansive principal rooms filled with natural light. A formal living room, elegant dining room, cozy family room, and a main-floor office or den provide both functionality and refinement. The large kitchen offers ample cabinetry, premium appliances, and a breakfast area with views of the lush rear grounds. Upstairs, the expansive primary suite includes a luxurious ensuite bath and walk-in closet. Additional bedrooms are generously sized, with access to ensuite or semi-ensuite bathrooms. The finished basement includes a large recreation area, an extra bedroom, and flexible space for guests, in-laws, or a nanny suite. Offered in immaculate condition, this is a rare chance to live in a truly distinguished home in a quiet, upscale neighbourhood just minutes from top-rated schools, shopping, golf, and major highways. A refined lifestyle awaits in one of Markham's finest estate communities. (id:59911)
Skylette Marketing Realty Inc.
232 Tennant Circle
Vaughan, Ontario
A brand-new 2071 sq.ft. Freehold townhouse in Woodbridge, a most sought-after neighborhood! This exquisitely designed house is the ultimate combination of contemporary style and practical living, making it suitable for both professionals and families. Perfect for entertaining or daily living, this open-concept space boasts high ceilings, Large windows throughout, and a bright, airy design with smooth flow. Featuring a Large Guest Suite with Private 3 Piece Ensuite on Ground Floor. 3spacious bedrooms on Upper Floor with plenty of storage space, a calm main bedroom with Walk-in Closet, The gourmet kitchen has Beautiful Quartz countertops and Backsplash, stainless steel appliances, stylish cabinetry, and a sizable Center Island for creative cooking and Survey. A lot of natural light, improved curb appeal! "NO SIDEWALK". Well situated in the affluent Woodbridge neighborhood, A short distance from supermarket stores, near parks, schools, upscale dining options, quaint stores, and quick access to the Highway. This exquisitely crafted residence in one of Vaughan's most desirable neighborhoods is the pinnacle of modern living. Don't pass up the chance to claim it as your own! Don't miss this one! Conveniently located near Hwy 400, Wonderland, Walmart, Home Depot, Banks, Hospital, Vaughan Mills and much more! (id:59911)
Royal LePage Premium One Realty
Bsmt - 47 Sapphire Drive
Richmond Hill, Ontario
Absolutely Gorgeous, Brand New & Never Lived In 2 Bedroom + Den/family Room. Landlord Just Spent Over 80k For This Legally Certified Apartment With Seperate Entrance, Own Laundry, Stunning Kitchen With Stainless Steel Appliances & Spa Like Bathroom. Bedrooms Have Large Egress Windows, The Entrance To The Apartment Will Be Completely Enclosed From The Elements For Easy Maintenance. Excellent Location That Is Within Minutes To The Following: YRT Station, Public Transit, Hwy 404, Hwy 407, Costco, Walmart, Park, Library, Schools, Seneca Campus. This Apartment Is Suitable For A Couple With Possibly A Young Child. (id:59911)
Century 21 Percy Fulton Ltd.
68 Shannon Road
East Gwillimbury, Ontario
Beautiful 2.5-year-old custom-built home offering approx 2,600 sq ft above grade plus a fully finished basement, situated on a deep private lot backing onto greenspace, forest, walking trails and tennis courts. Designed with exceptional quality and craftsmanship, this home features high ceilings, hardwood floors and pot lights throughout.The open-concept custom kitchen is equipped with quartz countertops, ceramic backsplash, center island and stainless steel appliances, perfect for both entertaining and everyday living. Cozy family room offers a gas fireplace and a lovely view of the private backyard. Enjoy the convenience of two laundry areas (2nd floor and basement) and a thoughtfully designed layout that blends luxury with functionality. A rare opportunity to live in a quality-built home surrounded by nature, yet close to top schools, parks, and all major amenities. (id:59911)
Homelife Frontier Realty Inc.
23 Kingwood Lane
Aurora, Ontario
Experience Luxurious Living In This Stunning, Newly-Built Home With $$$ On Upgrades Available In The Prestigious Royal Hill Community Built Lindvest! An Exclusive Enclave Of Magnificently Designed Residences! Perfectly Positioned On A Premium Ravine Lot At The End Of A Quiet Cul-De-Sac, This Home Boasts Privacy With No Neighbors To The Side Or Rear. Step Inside To Discover A Sun-Drenched Main Floor, Featuring Grand Windows, A Spacious Foyer, And A Versatile Main Office That Can Serve As An Extra Bedroom. Enjoy Expansive Living, Dining, And Family Rooms, Alongside A Gorgeous Chef's Kitchen With A Centre Island, Quartz Countertops, Built-In Appliances, And Upgraded Soft-Close Cabinetry. Ascend The Elegant Oak Staircase To Find Four Generously Sized Bedrooms, Including A Retreat Style Primary Suite With His And Hers Walk-In Closets Complete With Organizers, And A Spa Like 6-Piece Ensuite Featuring Heated Floors, A Free-Standing Tub, And A Walk-In Glass Shower. This Home Also Includes A Walk-Out Basement With An Oversized 8-Foot Sliding Door, Coffered Ceilings On The Main Floor, Two Fireplaces, 2 Laundry Room, A Deck Offering Breathtaking Ravine Views. Conveniently Located Just Minutes From Transit Options Like YRT And GO Train, Scenic Parks, Top Schools, And Shops, Golf Course. This Is A Rare Opportunity To Enjoy Elegant Living In A Private, Highly Desirable Setting Backing To Protected Land. Short Drive To Bond Lake & Wilcox Lake Park & Much More. (id:59911)
Homelife Frontier Realty Inc.
54 Vitlor Drive
Richmond Hill, Ontario
Situated on a premium ravine lot in one of Richmond Hills most prestigious communities, this exceptional residence offers the perfect balance of refined living and serene natural beauty. completely renovated main floor, where elegance meets functionality. The heart of the home is a chef-inspired kitchen, designed with top-tier finishes and appliances, complete with a walkout to an expansive deck overlooking the ravine ideal for entertaining or peaceful morning coffee.4 generously sized bedrooms, perfect for growing families or hosting guests in comfort. Stunning loft for use as a man cave or home office. The finished lower level, offering a private gym, spacious recreation room, and ample space for relaxation. From the luxurious upgrades to the unparalleled ravine setting, every detail has been carefully curated to offer exceptional value and timeless appeal. This is not just a home its a lifestyle. (id:59911)
RE/MAX Prime Properties
312 - 9700 Ninth Line
Markham, Ontario
Two bedrooms apartment of a low-rise boutique condo building in the Greensborough community. Built in early 2023, this unit generously provides 9' ceiling living room, South facing open balcony, open balcony, open concept eat-in kitchen, two washrooms. (id:59911)
RE/MAX Community Realty Inc.
31 Lawrence D. Pridham Avenue
New Tecumseth, Ontario
Welcome to this brand-new, never-lived-in 3-bedroom, 3-bathroom detached home nestled in the growing and peaceful community of Alliston. With over 2,000 sq. ft. of beautifully designed living space, this home combines comfort, function, and style perfect for families or professionals seeking space and serenity just outside the GTA. Step inside to a spacious open-concept main floor featuring 9-ft ceilings, rich hardwood flooring, and an abundance of natural light through oversized windows. Open concept leaving/great room leads to modern kitchen that is equipped with white cabinetry, granite countertops, stainless steel appliances, a center island (with breakfast bar), and a bright breakfast area that walks out to the backyard with deck ideal for summer BBQs and morning coffee. A Den/Study on the main floor offers great work from home space, study nook or play area. Huge Family room with 12-ftceilings, and a walk-out balcony overlooking park. The primary bedroom is a true retreat, complete with a walk-in closet and a spa-inspired ensuite featuring a soaker tub, standup shower, and sun-filled windows for a relaxing ambiance. Good sized two other Bedrooms with large closets & windows. Covered front porch offers great sitting space and home faces park ,offering great convenience for families with younger kids. Enjoy the homes prime location, just minutes from Walmart, the Honda Manufacturing Plant, Highway 400, Barrie, and only 40minutes to the GTA. You'll also be steps away from the Nottawasaga Resort & Golf Club, with parks, trails, and everyday amenities nearby. (id:59911)
RE/MAX Gold Realty Inc.
114 Summerhill Drive
New Tecumseth, Ontario
Experience unparalleled luxury in Briar Hill. This exceptional bungalow, situated on a hilltop at the edge of Briar Hill, offers over $200,000+/- in upgrades, making it truly unique. Move-in ready and boasting sunset views from its private yard, this home has been meticulously built and completed from top to bottom. Main floor feature: stunning flooring throughout, Chef's kitchen with stone counters and custom-built-ins, convenient coffee bar, and main floor sub-zero wine fridge. Luxurious and accessible single-level living; primary suite with molding ceiling, customized walk-in closet, and an ensuite bathroom featuring built-in cabinetry, heated floors, a glass shower, and a custom vanity with double sinks. Main floor laundry room with custom cabinetry and garage access The walkout basement highlights finished basement ideal for relaxation and entertaining, recreation room with a gas fireplace and oversized wet bar with ample counter and cupboard space, four-piece bathroom with a steam shower, versatile additional spaces suitable for a gym, media room, office, or extra bedrooms. Additional hobby/storage room. This newer home showcases complete attention to detail with numerous upgrades, including: modern lighting fixtures, flooring and counters, laundry room, custom-built-in cabinetry throughout, added storage solutions, Hunter Douglas automatic blinds in the primary suite, interlock driveway, interlock walkway, and more. Don't miss the opportunity to own this one-of-a-kind home in Briar Hill! (id:59911)
Coldwell Banker Ronan Realty
B4 - 311 Bowes Road
Vaughan, Ontario
This versatile commercial unit offers a combination of 30% professionally finished office space and 70% warehouse functionality, ideal for a wide range of industrial and commercial uses.The office area has been completely renovated with brand-new flooring, freshly painted walls, a new HVAC system, and premium glass sliding and swinging doors for all offices creating a sleek, modern look that's both functional and inviting. A newly installed kitchen features stone countertops, perfect for staff convenience, while the upgraded bathroom includes a new toilet, vanity, sink, and mirror for added comfort and style.The warehouse space has also been freshly painted, including walls and ceiling, creating a clean, professional environment. Enhanced security includes a full alarm system and 7 high-definition security cameras installed inside and out for peace of mind. Located in a well-maintained complex with a brand-new roof, modernized front façade, and new front windows and doors, this main-floor unit features drive-in and/or truck-level shipping doors, making it ideal for efficient logistics and operations. Zoning permits a wide variety of industrial and commercial activities, including manufacturing, processing, warehousing, storage, repairs, and distribution. Conveniently situated near Highway 7, 407, and 400, with excellent access to public transit, this is a strategic location for growing businesses. (id:59911)
Property.ca Inc.
369 Kwapis Boulevard
Newmarket, Ontario
Stunning Executive Semi On Desirable Area. The Buckingham Model Features 2105 Sf., Hardwood & Ceramics T/Out, Fam Rm W/Gas Fireplace W/Stone Surround '10, Living/Dining Rm W/Pot Lights, Spacious Kitchen W/Modern Cabinetry, S/S Appliances, Ceramic B/Splash & Breakfast Area W/Walkout To Bbq Deck, Master Suite W/Double Door Entry, W/I Closet & 4Pc Ensuite, Main 4Pc Bath W/Maple Vanity W/New Cultured Quartz C/Top 2017 + An Unspoiled Basement W/Multiple Windows & Walkout To Fenced Yard perfect for endless possibilities, turn it into an income generating unit with separate entrance, or a perfect recreational/entertainment area, or bar/dining area (id:59911)
Cityscape Real Estate Ltd.
33 Almond Avenue
Markham, Ontario
Exceptionally Bright And Spacious 4 Bedroom Home. Located On One Of The Quietest And Best Streets In The Highly Desirable Grandview Estates Neighbourhood. Perfectly Situated With An Expansive And Private South Facing Lot And A Rare Double Driveway With Double Car Garage. Many Recent Home Improvements And Renovations Including: Finished Basement (2024), New Studio/Office (2023), Single Garage Bay Converted to Home Gym (2024), Waterproofing incl. Sump Pump, Membrane, Weeping Tile (2022), Freshly Painted (2021), LED Pot Lights in Kitchen, Family Room And Living Room (2021), New Furnace With Humidifier And Central Air Conditioner (2021), , Fridge, Samsung Bespoke 4 Door With Beverage Centre (April 2023), Whirlpool Dishwasher (2024), Whirlpool Vent Hood (2024), New LG Washer and Dryer (2021) (id:59911)
Royal LePage/j & D Division
12 Oakview Place
Uxbridge, Ontario
Welcome to Foxfire Estates - an exclusive enclave of executive homes surrounded by rolling farmland, just 10 minutes from downtown Uxbridge. Set on a private 1.65 acre hilltop lot with a lush forested backdrop. This exceptional 4+1 bedroom, 6 bathroom estate is perfectly tucked away on a quiet cul-de-sac and offers just over 6,000 sqft of finished living space, a 3-car garage, and a layout designed for elevated family living and elegant entertaining.The heart of the home is a chef-inspired kitchen that exudes both beauty and functionality. Outfitted with high-end appliances, custom cabinetry, a generous island, and ample prep space, it flows seamlessly into the breakfast area and main living spaces - ideal for gatherings both large and intimate. The formal dining room is equally impressive, featuring striking wainscotting, crown moulding and a refined ambiance, perfect for hosting elegant dinner parties.The main floor also includes two stylish powder rooms - one in each wing - along with a cozy family room, separate living room - each with it's own fireplace - and a private home office. Upstairs, the spacious primary suite is a true retreat with a spa-like 5-piece ensuite, including a glass shower, freestanding tub, and dual vanities. The massive walk-in closet with custom built-ins and a center island adds a boutique-style touch. Finishing off the second floor are 3 bedrooms plus 2 additional bathrooms, and the second-floor laundry room adds everyday convenience. The finished basement offers incredible versatility, with a large rec room, kitchenette with fridge, oven, dishwasher and pantry, an area that can be used as a home gym, or games zone, 3-piece bath, and an additional bedroom-perfect for guests or extended family. Outside, enjoy landscaped gardens, stone pathways, a peaceful gazebo, and inviting salt water pool - your own private sanctuary surrounded by mature trees for year-round privacy. Don't miss out on this one! (id:59911)
RE/MAX All-Stars Realty Inc.
19 Michael Cummings Court
Uxbridge, Ontario
Built in 2017, this idyllic and chic semi-detached home is tucked away on a quiet street at the edge of town. It combines privacy, style, and convenience. Siding onto protected LSRCA land with no neighbours beside or behind, it feels like country living while being just moments from Uxbridge's shops, restaurants, trails, and amenities. The main floor features hardwood throughout and an open-concept layout ideal for modern living. The dining room flows into a spacious living room with a custom gas fireplace, built-in shelving, and a walkout to a large upper deck with glass railings. The kitchen is fully upgraded with quartz countertops, a four-seater island, stainless steel appliances, and pot lights. Upstairs, the primary bedroom offers a walk-in closet and a luxurious five-piece ensuite with vaulted ceilings. Two additional bedrooms feature custom closets and share a Jack and Jill bathroom. The upper-level laundry room is stylish and functional, with built-in cabinetry and a deep sink. The fully legal walkout basement apartment is ideal for in-laws, guests, or rental income. Professionally landscaped with a private fenced yard, the apartment has a bright living space with luxury vinyl floors, pot lights, and a large window. The open-concept kitchen includes granite countertops, stainless steel appliances, and a three-seater island. A stylish three-piece bathroom completes the space. Additional features include a 200-amp electrical service, an insulated one-car garage with Drycore flooring, a modern insulated garage door, and a wall-mounted heating and A/C unit. The exterior boasts a covered front porch, two-tiered decks, hardscaped patios, in-ground sprinklers, and exterior lighting. This home also includes central air, central vacuum, and custom California Closets throughout. This turnkey property is move-in ready and offers a chic, functional home with income potential in one of Uxbridge's most desirable neighborhoods. (id:59911)
RE/MAX All-Stars Realty Inc.
130 Palmer Avenue
Richmond Hill, Ontario
Welcome to 130 Palmer Avenue a beautifully renovated three-plus-two-bedroom bungalow, perfectly set on a spacious 60-foot lot in the heart of Richmond Hill. Inside, you'll find a bright, open layout where the living and family rooms blend seamlessly with the modern kitchen and dining area a perfect setup for family gatherings or entertaining. Three large main-floor bedrooms, each with its own closet, offer comfort and privacy, while the stylish four-piece bathroom adds a touch of luxury. Downstairs, the property features a fantastic in-law basement apartment with its own private entrance, two additional bedrooms, a full bathroom, and a separate laundry room. Flooded with natural light from a large window, this space is ideal for extended family, guests, or as a rental unit for additional income. Step outside to your private backyard oasis, complete with lush greenery and a sparkling pool perfect for summer gatherings or quiet evenings. Just a short stroll to Yonge Street and downtown Richmond Hill, this location offers easy access to shops, dining, parks, and public transit, making it an excellent choice for families and investors alike. (id:59911)
Soltanian Real Estate Inc.
128 Murray Drive
Aurora, Ontario
Motivated Seller! No Holdback! Welcome to 128 Murray Drive, the most affordable move-in-ready home in the heart of Aurora, perfect for first-time buyers and growing families. Solid Brick Bungalow with lots of future potential. New Roof, AC, and Hot Water Tank. Set in a safe, family-focused neighbourhood that falls within the catchment for some of Aurora's top-rated schools, a bus stop at your door, and the GO Train is only five minutes away. The lush front lawn and lovingly maintained garden offer a warm welcome, leading into a home thoughtfully designed for everyday comfort. The kitchen was fully renovated in 2023 with modern appliances, custom cabinetry, new flooring, and a stylish backsplash. The spacious primary bedroom overlooks the backyard and features a deep double closet, while the second and third bedrooms are generously sized, each with double closets of their own, perfect for kids, guests, or a home office setup. The basement is freshly painted and includes a cozy family room, a large laundry room and a convenient two-piece bathroom offering flexible space for play, work, or a potential rental apartment. Additional upgrades include central air conditioning, a new water heater (2021), a newly sodded backyard (2022), and a new roof completed in 2024. With nearby parks, trails, shops, and restaurants, plus an easy 30-minute commute to the city, 128 Murray Drive is ready to welcome you home. Seller is Motivated! (id:59911)
Sage Real Estate Limited

