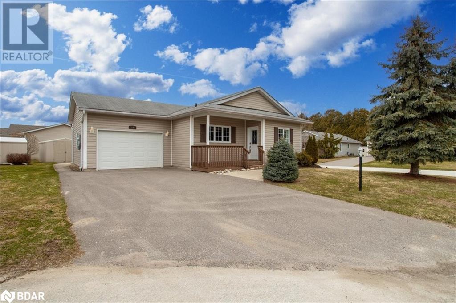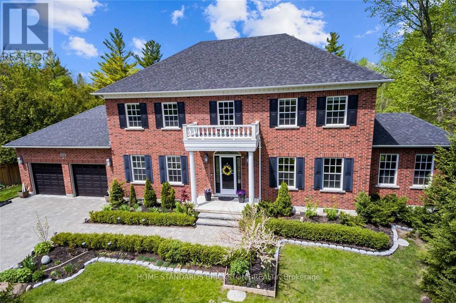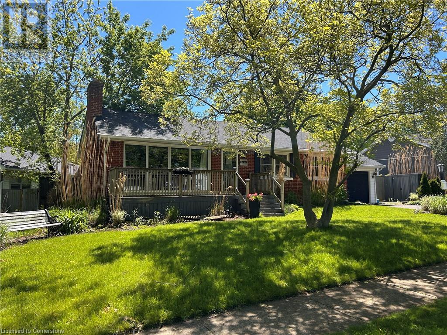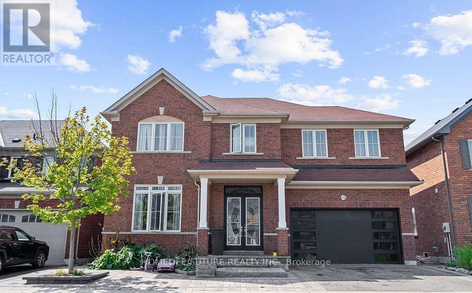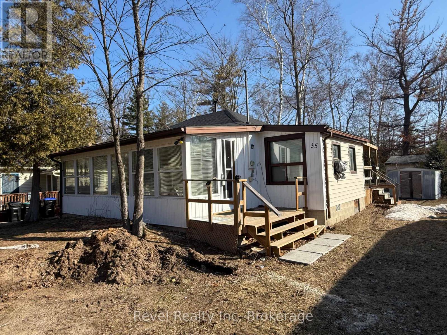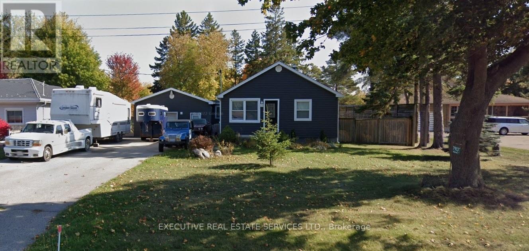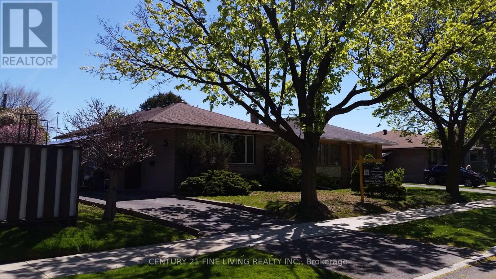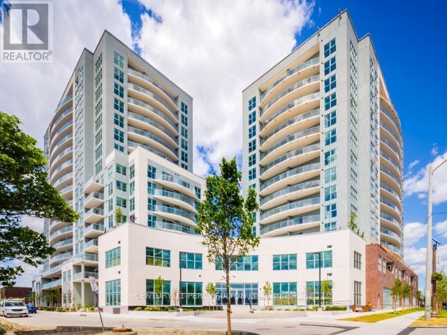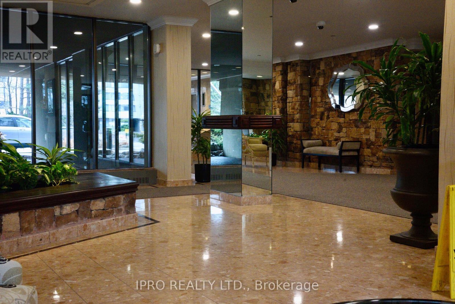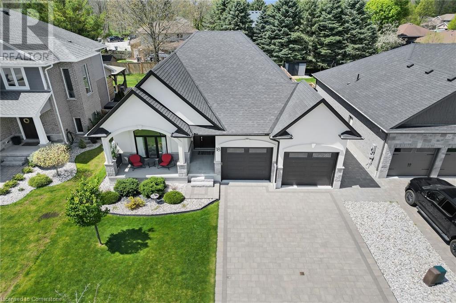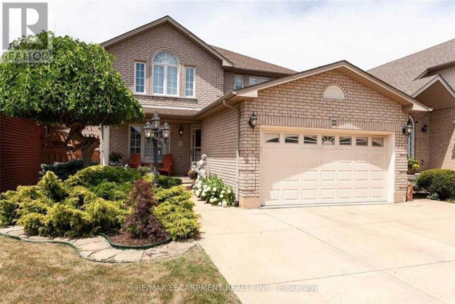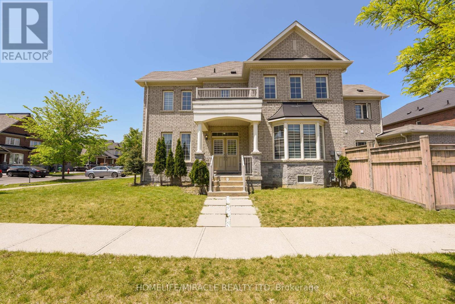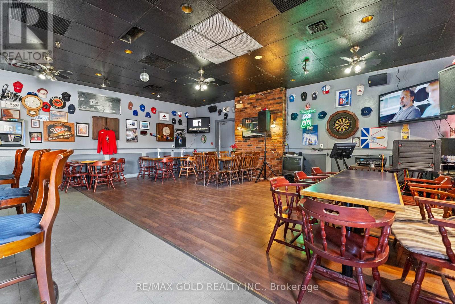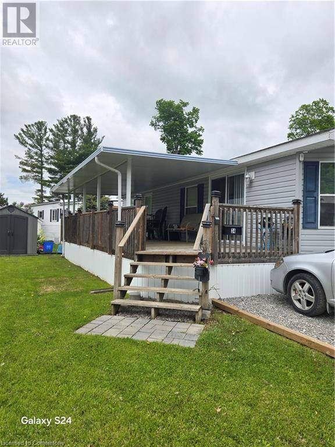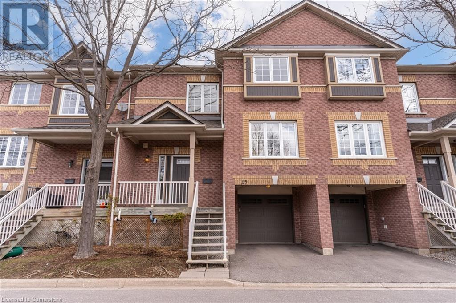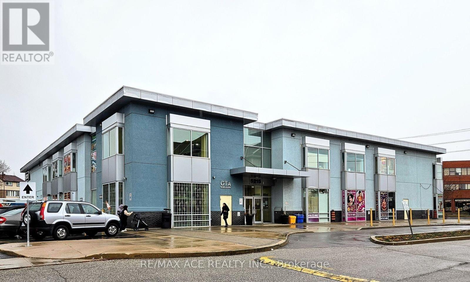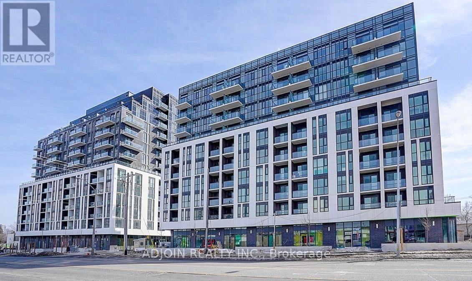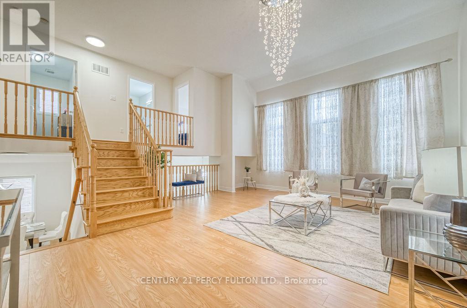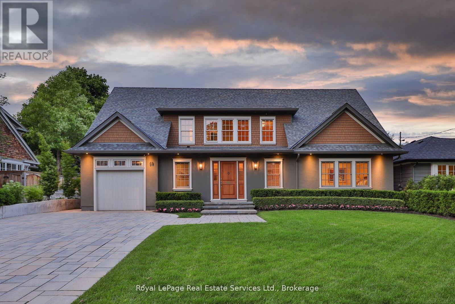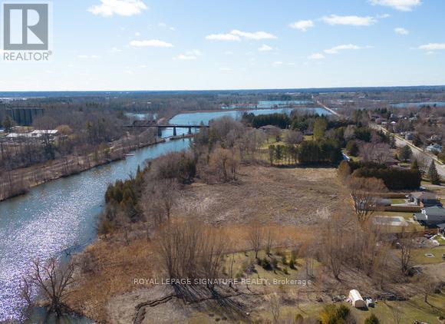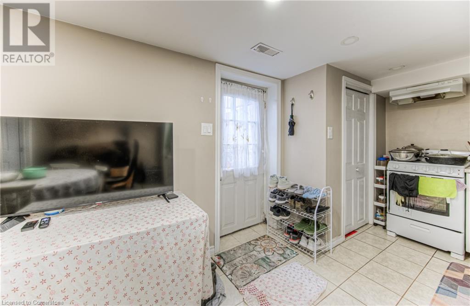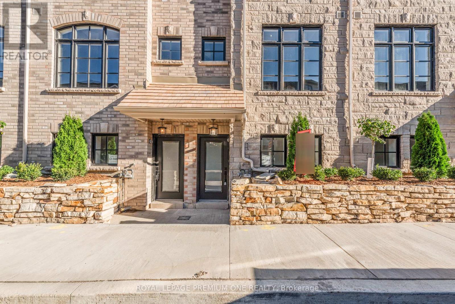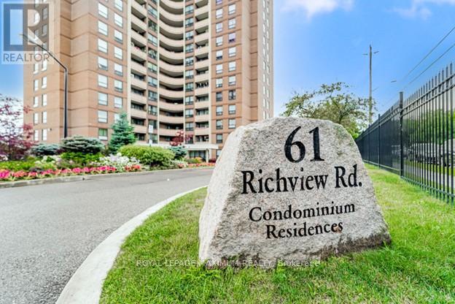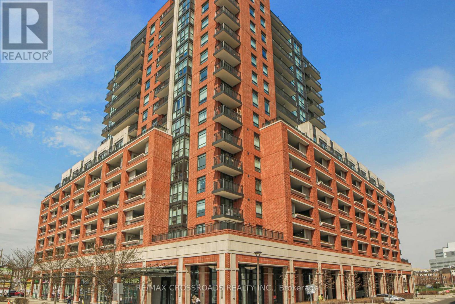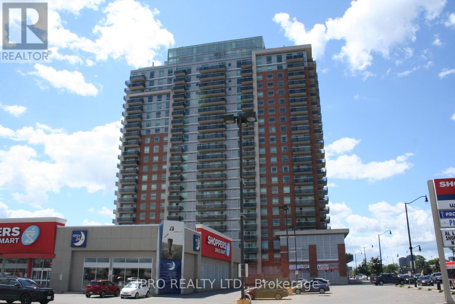10 Atlantic Avenue
Wasaga Beach, Ontario
Welcome to 10 Atlantic Avenue in Park Place – Your Next Chapter Starts Here! Tucked within the vibrant, gated 55+ Parkbridge community of Park Place in beautiful Wasaga Beach, this charming 2-bedroom, 2-bathroom bungalow offers the perfect blend of comfort, convenience, and connection. With 1,100 square feet of thoughtfully designed living space, this move-in-ready home is ideal for those seeking a peaceful lifestyle without sacrificing amenities or community. Step inside to discover a bright and open layout, complete with a cozy living area, kitchen, and a sunny dining nook perfect for morning coffee. The primary bedroom features an ensuite bath, while the second bedroom is ideal for guests or a home office. Enjoy the ease of single-level living, plus the added benefit of an attached garage, private driveway, and lovely outdoor space for relaxing or gardening. Living in Park Place means more than just a beautiful home – it's a lifestyle. Residents enjoy access to an active clubhouse, indoor saltwater pool, fitness centre, library, and a variety of organized social events, clubs, and activities. There’s even a walking trail and scenic ponds within the community, perfect for quiet strolls or morning walks. Outside the gates, you’re just minutes from shopping, medical services, restaurants, golf course, trails and the stunning sandy shores of Wasaga Beach. Whether you’re looking to downsize, simplify, or just enjoy life more – 10 Atlantic Ave offers the ideal setting to do just that. Come experience the warmth of Park Place – where neighbours become friends and every day feels like a getaway. Land Lease fee including property taxes $ 964.05 (id:59911)
Exp Realty Brokerage
3506 - 4099 Brickstone Mews
Mississauga, Ontario
Spacious Bright 2 Bedroom Plus Den Corner Suite, Sub Penthouse With 9 Ft. Enjoy A Wide Layout W/Living/Dining & Open Concept, W/Floor To Ceiling Windows Throughout, Kitchen W/Granite Counters & S/S Appliances! Spacious, Split Bedroom Layout, Laminate Floor Throughout. 4 Piece En-Suite, Parking And Locker, Steps Away From Square One Mall, Sheridan College, Library, Restaurants, Public Transit And All Other Amenities. Aaa Tenants Only. Please Attach To All Offers: Landlord's Schedule A, Schedule B, Rental App., Job Letter With Last 2-3 Pay Stubs, References, Credit Score And Report. $300 Refundable Key Deposit. Buyer Verify Measurement. No Smoking, No Pets. Thanks For Showing! (id:59911)
Homelife Landmark Realty Inc.
31 - 2335 Sheppard Avenue W
Toronto, Ontario
Welcome to this upgraded 2-bedroom townhome in the desirable Brownstones at Weston! This bright, modern home offers an open-concept layout with plenty of natural light, a beautifully upgraded kitchen, and premium finishes throughout. Perfect for first-time buyers, young families, or investors. Enjoy the convenience of underground parking, a locker, and a prime location just steps from parks, schools, restaurants, and transit. The Humber River Trail System is accessible nearby for those nature enthusiasts. Conveniently located steps to major bus routes and Hwy's 401 & 400 also make this location ideal for any commuter. This home offers the perfect mix of comfort, livability and convenience! (id:59911)
Keller Williams Legacies Realty
215 Dock Road
Barrie, Ontario
Welcome to your dream home, just steps from Kempenfelt Bay! This exceptional 4+1 bedroom detached home is nestled in one of Barrie's most exclusive areas, offering a large private yard that backs onto a serene Ravine, enjoy peaceful views, nearby beaches, and forested trails. This well-maintained, custom-built home features an impressive 4,965 sq ft above grade (MPAC) and 6,961 sq ft of total living space include finished basement ( MPAC ). This home has everything you need. Open-concept design is ideal for both entertaining and family living. The gourmet kitchen is a chef's dream, showcasing Sub-Zero fridge, Wolf induction oven, Miele microwave & built-in coffee maker, plus three built-in drawer fridges. Built-in speakers, heated floors in the primary ensuite and basement bath, recently added 3-piece bath on the upper level, central vac, and custom high-end fixtures throughout add to the luxury. Enjoy resort-style outdoor living with a stunning in-ground heated saltwater pool with waterfall, hot tub, gas fireplace, kids play center, and beautifully landscaped gardens. The heated, insulated double car garage provides convenience year-round. All interior doors are custom, and the home features several designer chandeliers and lighting from Restoration Hardware. Additional highlights include a fully finished basement, full-house backup generator, Aquasana whole-home water filtration system, and much more. Your private oasis awaits ---- minutes from nature, lakefront living, and urban amenities. A rare offering for the discerning buyer. (id:59911)
Home Standards Brickstone Realty
40 Nickerson Avenue
St. Catharines, Ontario
Fabulous North End St. Catharines location awaits a new owner where the kids can walk to the school! This bungalow is uniquely situated on the lot for maximum privacy that offers a large front yard with mature magnolia tree to enjoy from your new front deck! Family ready with 4 bedrooms and 2 full bathrooms ! Tons of light from large front windows into the main floor family room, and dining area, that is just off the refreshed kitchen! Full basement with easy access to the back yard that could be a potential private entrance if you need a in-law opportunity. Fully fenced yard with 18'x 12' Oval above ground pool, fire pit area, and two additional sitting areas for your backyard retreat! Side yard has great storage space and a raised garden beds to grow your own veggies at home! Lots of parking spaces in the driveway for upto 3 cars and garage parking too! Furnace 2012 and recently serviced. Opportunity awaits getting into this affordable detached home in the Garden City where you have it all, lake life, arts, sports events, concerts and tons of amazing restaurants and only a short drive to many award winning wineries too! (id:59911)
RE/MAX Escarpment Realty Inc.
6 - 20 Melham Court
Toronto, Ontario
Great unit in a well-managed property with a drive-in door. No office space. One washroom available. TMI is $7.14 per SF. Landlord has standard offer form. (id:59911)
Royal LePage Your Community Realty
C105 - 60 Morecambe Gate
Toronto, Ontario
Luxury 1+1 Den Condo Townhouse with 1 Parking &1 Locker Located at most desire community Finch and Victoria Park . Open concept Kitchen With Stainless Steel Appliances, Backsplash & Quartz Countertop. 600Sqf+208sqf Front Porch Provides spaces for you to relax and enjoy your life. Very convenience location, surrounding by restaurants, Close to grocery shopping and two major Highway 404/401, Walking Distance to parks and Seneca College etc. (id:59911)
Hc Realty Group Inc.
Bsmt - 135 Britannia Avenue E
Oshawa, Ontario
Spacious And Bright 2-Bedroom Walk-Out Basement Is Available For Lease In Desirable Windfields Community. Featuring A Private Separate Entrance, Large Windows That Bring In Plenty Of Natural Light, And A Functional Open-Concept Layout, This Unit Offers Comfort And Convenience. It Includes A Modern Kitchen, A Well-Appointed Bathroom, And Generous Living Space. Situated Close To Schools, Parks, Shopping Centers, Public Transit, Durham College And Ontario Tech University And Much More. This Rental Is Perfect For Families Or Professionals. Tenants Pay 30% Of The Utilities. (id:59911)
Homelife/future Realty Inc.
1506 - 102 Bloor Street W
Toronto, Ontario
One of the Best Luxury Buildings In Heart Of Yorkville. Renovated Spacious 1 Bed + 1 Den (Den Can Be Used As A 2nd Bedroom/Office) w/o to Balcony. Natural Sun-Filled East Facing Unit, 9' Ceiling, No Carpet Through Out, S/S Appliances, Ensuite Laundry. Boutique Building w/24 Hrs. Concierge, Fitness Room, Rooftop Deck/Gardens. Mins To Subway, U Of T, Upscale Shops, Restaurants & Almost Everything You Need. Perfect Home for AAA Tenant. (id:59911)
RE/MAX Excel Realty Ltd.
35 61st Street S
Wasaga Beach, Ontario
Looking for the perfect weekend escape or a smart investment opportunity? This delightful 2-bedroom, turn-key cottage offers the best of both worlds. Ideally located just minutes from the beach and all local amenities, this hidden gem sits on a rare, oversized lotoffering space and potential that's hard to find in this area. it presents incredible potential for the right buyer. Whether you're envisioning a peaceful getaway retreat or seeking your next renovation project, this cottage is full of opportunity. Dont miss your chance to make it your own! (id:59911)
Revel Realty Inc
23 Grove Street
Hamilton, Ontario
Elevate your lifestyle in this stunning 2-storey brick home nestled in the heart of Hamilton. Boasting a harmonious blend of modern elegance andclassic charm, this residence offers a spacious and inviting living experience. The open-concept living and dining rooms create a seamless flow for entertaining. The gourmet kitchen is equipped with stainless steel appliances, quartz countertops, and a spacious island. Upstairs, the primary bedroom is a true oasis, complete with a walk-in closet, ensuite bathroom featuring a soaker tub and separate shower. Additional bedrooms and a shared bathroom provide ample space for family or guests. The finished basement offers an apartment (built under city building permit) with separate entrance, kitchen, and laundry facilities. This versatile space can be used as a rental income source or for extended family living. Outside, the property features a detached garage, private driveway, and a fenced-in backyard with laneway access by car. Walking distance GO Station and Lively James St Neighbourhood. Walk/Transit/Bike Score: 94/83/80. Offers Anytime. (id:59911)
One Percent Realty Ltd.
7913 Highway 7
Guelph/eramosa, Ontario
Located in the serene countryside of Guelph/Eramosa, this charming property at 7913 Highway 7 offers a perfect blend of rural tranquility and convenient access to urban amenities. Situated just outside Guelph, this spacious home provides both the privacy of a rural setting and proximity to essential services, making it an ideal location for those seeking a peaceful lifestyle without sacrificing convenience. Property Overview: This expansive property features a beautifully maintained residence set on a large 80 x 200 Ft lot, offering scenic views of lush greenery and wide-open spaces. Whether you're looking for a family home, a country retreat, or an opportunity to operate a small business or hobby farm, this property has the potential to meet a variety of needs. Outdoor Space: The property spans a large lot, perfect for outdoor enthusiasts and those seeking space to grow. The vast yard provides ample room for gardens, recreation, or even the possibility of building additional structures such as a workshop, barn, or outbuildings for various uses. The landscaping is well-kept, with mature trees offering privacy and shade during the warmer months. Additional Features: Ample parking space for vehicles, RVs, or boats. A well-maintained driveway providing easy access to the home. Close proximity to Highway 7 for quick access to Guelph, as well as nearby towns and amenities. Location: This property is situated just outside the vibrant city of Guelph, known for its rich history, top-rated schools, and thriving arts and cultural scene. With easy access to Highway 7, commuting to surrounding areas like Cambridge, Kitchener-Waterloo, and Toronto is straightforward. Local amenities such as grocery stores, medical services, and recreational facilities are just a short drive away, making this location both convenient and desirable for growing families or those looking to escape the bustle of city life. **EXTRAS** Inclusions: Stove, Refrigerator, Dishwasher, Washer & Dryer (id:59911)
Executive Real Estate Services Ltd.
35 Hartland Road
Toronto, Ontario
Wonderful Opportunity To Acquire This Fab 3 Bedroom Bungalow Located In The Super Family Friendly Neighbourhood Of West Deane. Minutes To Great Schools, Highways, Airport And So Much More. This Uber Bright Home Sits On Large Premium Pool Sized Lot. Live In, Rent Out Or Master Plan. This Splendid Property Has So Much Potential. Live And Master Plan Your Future Residence. (id:59911)
Century 21 Fine Living Realty Inc.
218 - 8351 Mclaughlin Road S
Brampton, Ontario
Client RemarksWelcome to Camelot on the Park a well-maintained building offering the perfect blend of comfort, convenience, and community. Ideally located at 8351 McLaughlin Rd S, you're close to everything you need for daily living, with easy access to parks, shopping, and public transit. This 1-bed, 1-bath condo on the 2nd floor is thoughtfully designed with a layout that feels spacious and welcoming. The living and dining areas flow seamlessly, creating a warm, open feel thats ideal for hosting whether its a quiet night in or a casual get-together with friends. Enjoy stylish laminate floors, in-suite laundry, and plenty of storage, including a walk-in closet in the generously sized bedroom and a private locker. The enclosed den offers a flexible bonus space, perfect for a home office, reading nook, or extra storage. North-facing windows bring in great natural light throughout. With secure underground parking, you'll never have to brush snow off your car again. And when you get home, enjoy building amenities like an indoor pool, gym, and welcoming common areas for socializing or entertaining within the community. Maintenance fees cover heat, hydro, water, building insurance, parking, and all common elements offering true worry-free living. Move in, drop your bags, and start enjoying everything this well-loved unit and community have to offer. (id:59911)
RE/MAX Hallmark First Group Realty Ltd.
59 - 5535 Glen Erin Drive
Mississauga, Ontario
Welcome to this well-maintained 3 bedroom, 2 and half bathroom townhouse in the heart of Central Erin Mills, offering 1,300 SQFT of above-grade living space. Located in a sought-after complex with a swimming pool, playground, and visitor parking. Featuring a finished walkout basement, an open-concept layout with hardwood floors, and a large kitchen with stainless steel appliances, a breakfast area, and a walkout to the deck with gas BBQ hookup. This home is perfect for families, professionals, and downsizers. The primary bedroom is complete with a walk-in closet and ensuite bathroom. The attached garage features a steel door, direct access to the house, and a new 220V outlet. Conveniently located within walking distance to Thomas Street Middle School, Middlebury Public School, and Divine Mercy Catholic Elementary School, making it perfect for families. Just minutes from Erin Mills Town Centre, Credit Valley Hospital, parks, and transit, with easy access to Highway 403 and Streetsville GO Station. This is the perfect home for those seeking comfort, convenience, and a vibrant community in a great Mississauga neighbourhood! (id:59911)
Real Broker Ontario Ltd.
503 - 99 Eagle Rock Way
Vaughan, Ontario
Welcome to Indigo Condos at 99 Eagle Rock Way - where style meets convenience in the heart of Vaughan. Step into this bright and beautifully designed 1-bedroom suite featuring 9 smooth ceilings, wide plank laminate flooring, and floor-to-ceiling windows that fill the space with natural light. The open-concept layout flows effortlessly, while the spacious primary bedroom offers a double-door closet for generous storage. The modern kitchen is ideal for cooking and entertaining, complete with quartz countertops and sleek cabinetry. Enjoy resort-style amenities including a rooftop terrace, 24-hour concierge, guest suites, party room, gym, yoga studio, theatre room, and underground visitor parking. One underground parking space is included. Situated steps from Maple GO Station and just minutes to Highway 400, great schools, parks, public transit, and endless shopping and dining options. This is an unbeatable location for first-time buyers, downsizers, or investors alike. Don't miss the opportunity to call Indigo Condos your new home. (id:59911)
RE/MAX Experts
2001 - 9085 Jane Street
Vaughan, Ontario
One Bedroom 2 Washroom Unit With Excellent Functional Layout At Prestigious 'Park Avenue Place' New Condo In The Heart Of Vaughan. Across From Vaughan Mills. Walk out To Your Balcony And Enjoy Fantastic Unobstructed Views. Upgrades Include Laminate, Mosaic Glass Backsplash, Glass Shower Stall And Rainfall Shower Head, Built-In Microwave Opening. Stone Countertops,S/S Appliances. Minutes To Highway, Public Transit, Shopping Center, And 24Hrs Concierge. (id:59911)
Homelife Landmark Realty Inc.
10 - 10 Post Oak Drive
Richmond Hill, Ontario
A MUST SEE! Welcome To Your Dream Home In The Heart Of Jefferson, Richmond Hill! This Beautifully Laid-Out Townhome Is Within Walking Distance To Richmond Hill High School And Trillium Woods Public School. Featuring 9-Ft Ceilings On The Main Floor, A Cozy Gas Fireplace, And Large Windows That Fill The Space With Natural Light, This Home Is Both Inviting And Elegant. The Modern Kitchen Boasts Granite Countertops, A Marble Backsplash, Stainless Steel Appliances, And A Walk-Out Balcony Perfect For BBQs. Move-In Ready With Pot Lights Throughout, This Home Includes A Single Garage, Driveway, And Inside Access To The Garage. The Main Floor Laundry Room Adds Extra Convenience. Located Close ToParks, A Rec Centre, A Library, And Public Transportation, This Townhome Offers Everything You Need For Comfortable Living. Don't Miss Out On This Must-See Property! Newly Renovated Bathroom a year ago and a brand new main floor 3 piece bathroom. (id:59911)
Keller Williams Realty Centres
95 - 10 Livonia Place
Toronto, Ontario
Prime Location! Refinable 3-Bedroom Condo Townhouse nestled in a highly sought-after Neighbourhood with a clear, open-view backyard, perfect for summer BBQs! Conveniently located near grocery stores, hospitals, bus stops, schools, and parks. Just minutes from the Toronto Zoo, University of Toronto, local colleges, and Highway 401. A great value buy opportunity for a long-term hold, first-time buyers, House Flippers and investors looking to own a solid rental property. (id:59911)
Homelife Today Realty Ltd.
251 Kennedy Road
Toronto, Ontario
Welcome to 251 Kennedy Road, a delightful 2-storey detached home nestled in the heart of Scarborough's friendly and sought-after neighborhood. This spacious, inviting home offers ample room for families of all sizes, featuring 4 cozy bedrooms and 5 full bathrooms, plus a convenient powder room for guests. With 10-foot ceilings on the main floor and 9-foot ceilings on the second and basement levels, the home feels open, airy, and bright throughout. The main floor also offers a dedicated office space, perfect for those working from home or needing a quiet area for study or creativity. The legal basement is a true gem, with two additional bedrooms, its own private entrance, and ample living space ideal for extended family, guests, or even rental income potential. The charming brick exterior adds timeless appeal, while the generous lot provides plenty of outdoor space for backyard picnics, gardening, or simply relaxing in your own private retreat. The convenience of both a garage and extra driveway parking makes everyday life a little easier. Perfectly located near the vibrant intersection of Kennedy Road and St. Clair Avenue, this home is close to parks, schools, public transit, and shopping, offering the ideal mix of convenience and comfort. 251 Kennedy Road isn't just a house its a place where memories are made, and its ready to welcome you home. (id:59911)
RE/MAX Ace Realty Inc.
606 - 2150 Lawrence Avenue E
Toronto, Ontario
**Luxury VHL Condos** Open Concept, 1+1 Bedroom, Den can be used as 2nd Bedroom or Home Office, 2 Full baths, Modern Open Concept Kitchen with Granite Countertop, Stainless Steel Appliances, Ensuite Laundry, 1 Underground Parking, 1 Bicycle Storage Locker, 24hrs Concierge, Shared Rec. Facilities includes Gym, Indoor Pool, Billiards Room, Guest Suite. (id:59911)
Century 21 Percy Fulton Ltd.
1203 - 2350 Bridletowne Circle
Toronto, Ontario
Welcome to Unit 1203 at Skygarden Condos!! a well-maintained Tridel -built residence offering expansive living space and breathtaking views. This generously sized unit boasts over 1,800 sq ft of living area, featuring 2 bedrooms plus a den, and 2 full bathrooms. The open-concept layout is accentuated by floor-to-ceiling windows, flooding the space with natural light and offering unobstructed views. The kitchen is equipped with ample cabinetry and counter space, perfect for culinary enthusiasts. The primary bedroom includes a spacious walk-in closet and a 3-piece ensuite bathroom. Additional highlights include in-suite laundry, a solarium ideal for a home office or reading nook, and a private balcony to enjoy the outdoors. Residents of Skygarden Condos enjoy access to a wealth of amenities, including an indoor pool, fitness center, tennis courts, and beautifully landscaped gardens. The building is conveniently located near shopping centers, public transit, parks, and schools, making it an ideal choice for families and professionals alike. These amenities provide a resort-like living experience within the comfort of your own. Convenient Parking and Storage: Includes 2 underground parking spots and an locker for additional storage. Don't miss the opportunity to own this exceptional condo in a prime Toronto location!!! (id:59911)
Ipro Realty Ltd.
18 Kemp Crescent
Strathroy, Ontario
Welcome to 18 Kemp Crescent, to this dazzling Bungalow, built by Royal Oak Homes - Luxury Home Builders in London Ontario. Located in a very desirable, quiet crescent in Strathroy's Northern Woods Development and sitting on a large property. This stunning, open concept Home offers 3 Bedrooms and 3 Full Bathrooms, loaded with extras such as Separate Entrance, 9 foot Ceilings, 8 foot Doors, gorgeous flooring. Upon entering this elegant home, you will be greeted by an inviting great room with modern style Fireplace and Tray Ceiling with pot lights. An open concept Kitchen has quartz counter tops, walk-in Pantry, large Island, Dining area and french doors leading to covered Patio and Fenced yard. Master Bedroom offers luxurious en-suite with soaker tub, double sink, shower and a walk-in closet. Separate entrance leading to the lower level has 1 Bedroom and 1 Full Bathroom for guests or in-laws. In addition, the partially finished lower level gives the opportunity to customize it to your liking, potentially creating 2 more Bedrooms, Family Room and a Kitchen. Interlocking Driveway has space for 4 Vehicles and a large 2 Car Garage completes this home. 2 min. walk off Kemp Cres. to nearby forest trail and Pond to the sights and sounds of nature at your doorsteps. This home is the one to see and make your own! (id:59911)
Royal LePage State Realty
22 Timothy Place
Hamilton, Ontario
Welcome to your dream home! This spacious 4+ bedroom detached house offers everything you've been looking for in a peaceful community. With a modern design and recent upgrades, this property is perfect for families and those seeking comfort and convenience. 4+ spacious bedrooms, including a refreshed master suite with rechargeable lighting and ample storage. Attached 2-car garage with additional parking space for guests. Separate access from the garage provides options for an in-law suite or private guest accommodations. First Floor Highlights: Enjoy upgraded vinyl flooring in the inviting living room, perfect for family gatherings and entertaining. The kitchen has been beautifully refreshed with a stunning new backsplash, an eat-in island, upgraded appliances, and faucet. Backyard Oasis: A complete backyard renovation last year, featuring new fence, lean to shed and a gorgeous new deck. Newly laid patio stones create a perfect outdoor space for relaxation and entertaining. Lush landscaping enhances the ambiance, and a fully enclosed, retractable awning provides shade and comfort. An additional gate exit offers easy access to Crear Park and your mailbox, making this space functional as well as beautiful. Basement Updates: The basement features a refreshed kitchen with a new island and faucet, providing additional living space and versatility for your family's needs. Second Floor: The master bedroom has been thoughtfully refreshed, offering a serene retreat with plenty of storage and shelving options. Nestled in a tranquil neighborhood, this home is just minutes away from parks, schools, shopping, and community amenities. Enjoy the peace of mind that comes with living in a safe and welcoming area. Don't miss out on this exceptional home that combines elegance, functionality, and outdoor beauty! (id:59911)
RE/MAX Escarpment Realty Inc.
311 - 205 Sherway Gardens Road E
Toronto, Ontario
Updated unit in the highly sought-after One Sherway Condominiums! This stunning 1 bedroom, 1 bathroom condo offers 630 sq.ft of living space, with desirable 9 ft ceilings, laminate flooring in the living and dining area, and plush wall-to-wall carpet in the bedroom. Enjoy a bright open-concept living space with floor-to-ceiling windows that bathe the unit in natural light, a modern kitchen with stainless steel appliances and breakfast bar, and a generously sized bedroom with large closet. The bathroom features contemporary fixtures, built-in vanity for storage, wall sconce lighting and a soaker tub. Step out onto your private and enclosed balcony to enjoy stunning east views, perfect for relaxing with your morning coffee or an evening cocktail. Additional conveniences include in-unit laundry facilities, top-notch building amenities such as a fitness center, indoor pool, sauna, party room, guest suites, and 24-hour concierge service. Located just steps away from Sherway Gardens Mall, you'll have access to world-class shopping, dining, and entertainment options, and easy access to public transit and major highways for a quick commute. The unit includes a dedicated parking spot conveniently located right in front of the elevator and loads of guest parking for visitors. Not to be missed!! (id:59911)
Royal LePage Real Estate Services Ltd.
2 Lorenzo Circle
Brampton, Ontario
Desirable, Location to own a large Freehold Town House. Double car Garage .Separate Living and Family Rooms. Large Master Bedroom and Good Size other rooms. 9 Feet ceiling on main floor. Granite countertop in Kitchen. New fridge (2024). Separate Entrance (with City permit) to large Unfinished Basement. (id:59911)
Homelife/miracle Realty Ltd
13 - 107 Kennedy Road S
Brampton, Ontario
*Great Location To Own A Business** Bar/Pub/Restaurant/Club Same Owner Operating For Over 20Years Can Convert This Bar & Grill to your Own Dream Way** Well Established ** Turn Key Operation ** Superb Family Business ** Gross Revenue 17k-19k* Estimated Net Income $7500-$9000 Monthly ** Excellent Business Opportunity -- Be Your Own Boss!!! **Super Location! Super Business!! Super Income!! (id:59911)
RE/MAX Gold Realty Inc.
19 Willow Street N
Halton Hills, Ontario
Heres a great office space for your business with large bright windows. Located in the historic Acton Town Hall Centre which was built in 1883. Theres shared use of the staff kitchen and accessible washroom on the same level. Various uses permitted in this C1 zoning area of downtown BIA area. This available space is best suit for 1-2 employees with easy parking for your clients. Lunch choices are great with all of the great choices down Mill street.Reach out soon before its gone. (id:59911)
Coldwell Banker Escarpment Realty
320 - 4208 Dundas Street W
Toronto, Ontario
Welcome to 4208 Dundas Street West #320, nestled by the scenic Humber River Trails and offering stunning views just steps from major amenities. This contemporary unit boasts a functional layout featuring smooth 9-foot ceilings, expansive windows, rich laminate flooring, mirrored closets, and a sleek kitchen with stainless steel appliances, quartz countertops, and a ceramic tile backsplash. Enjoy a private walk-out balcony with serene north-facing city views, a primary bedroom with sliding doors, and a 4-piece bathroom with pot lighting and floor-to-ceiling ceramic tile in the shower. Residents enjoy access to premium amenities, including a concierge, fitness centre, formal dining room with kitchen, multi-purpose lounge with bar, outdoor terrace with BBQ, party room, and visitor and bike parking. Conveniently located just minutes from local dining, shopping, Royal York Station, and only a 15-minute drive to downtown Toronto! (id:59911)
Sutton Group-Admiral Realty Inc.
2490 Governors Road Unit# 34 Second
Ancaster, Ontario
Like new home in the year round, gated entry Woodlands Estates. A natural setting with ponds and wildlife. Wide choices of social activities are offered year round in the park community hall - also an inground seasonal pool. Shopping districts of Dundas and Brantford are close by as well as HWY 403 access. Golf courses too!. The bunkie bedroom is great for visiting grandchildren or a convenient work from home office. The beautuful large and covered deck overlooks the side yard complete with garden shed. An amazing affordable option for country living enjoyment! (id:59911)
RE/MAX Real Estate Centre Inc.
1107 - 65 Speers Road
Oakville, Ontario
Exceptional Spacious 1+Den Bedroom Condo with Lake Views in Oakville. This bright and well-designed 694 sqft condo features 9-foot ceilings and a large south-facing balcony with stunning views of Lake Ontario. The unit includes engineered hardwood flooring throughout and a generous open-concept living/dining area. The upgraded kitchen offers stainless steel appliances, granite countertops, a breakfast bar, and a stylish backsplash. The primary bedroom includes a walk-in closet and semi-ensuite access to 4pc bath. The den is enclosed and can easily function as a second bedroom or home office. Enjoy balcony access from both the living room and bedroom. Located within walking distance to Oakville GO Station, grocery stores, and restaurants. A++ Amenities include: Rooftop terrace with BBQs; Indoor swimming pool with Sauna ;24-hour concierge; Fitness center and more. Idea location that all you need just step away from the building. (id:59911)
Royal LePage Real Estate Services Ltd.
5535 Glen Erin Drive Unit# 59
Mississauga, Ontario
Welcome to this well-maintained 3 bedroom, 2 and half bathroom townhouse in the heart of Central Erin Mills, offering 1,300 SQFT of above-grade living space. Located in a sought-after complex with a swimming pool, playground, and visitor parking. Featuring a finished walkout basement, an open-concept layout with hardwood floors, and a large kitchen with stainless steel appliances, a breakfast area, and a walkout to the deck with gas BBQ hookup. This home is perfect for families, professionals, and downsizers. The primary bedroom is complete with a walk-in closet and ensuite bathroom. The attached garage features a steel door, direct access to the house, and a new 220V outlet. Conveniently located within walking distance to Thomas Street Middle School, Middlebury Public School, and Divine Mercy Catholic Elementary School, making it perfect for families. Just minutes from Erin Mills Town Centre, Credit Valley Hospital, parks, and transit, with easy access to Highway 403 and Streetsville GO Station. This is the perfect home for those seeking comfort, convenience, and a vibrant community in a great Mississauga neighbourhood! (id:59911)
Real Broker Ontario Ltd.
6030 Kingston Road
Toronto, Ontario
Don't miss this opportunity to sublease a high-visibility retail/office space just off busy Highway 401. This versatile corner property offers surface parking for up to 50 vehicles, making it ideal for a car dealership, rental operation, office, restaurant, or service-based business. The interior features three spacious offices, a reception area, two powder bathrooms, a basement, and an upper-level office spaceperfect for additional staff or a private meeting area. The current tenant has renovated the space, creating a clean, modern, and professional environment. Office equipment is also available for sale, offering a convenient turnkey setup for the next occupant.This sublease includes a 3-year renewal option at a fixed rate, or the flexibility to negotiate a new lease directly with the landlord. Subject to head landlord approval. A site plan is available upon request. With excellent exposure, updated interiors, flexible layout, and generous parking, this is a rare and strategic opportunity to elevate your business in a high-traffic location. (id:59911)
Union Capital Realty
121 - 5215 Finch Avenue E
Toronto, Ontario
Launch or Grow Your Business in East Torontos Only South Asian Indoor Market! An exceptional opportunity to operate your own venture in a well-sized main floor unit with high visibility. Ideal for a variety of uses including travel services, legal or accounting offices, professional services, jewelry, or textile retail. Endless potential in a thriving community hub! (id:59911)
RE/MAX Ace Realty Inc.
A1200 - 3445 Sheppard Avenue E
Toronto, Ontario
MUST SEE !!! Brand New! Experience luxury living in this stunning 1 bedroom plus den, 2 bathrooms condo. Perfectly situated in a desirable neighbourhood, this sleek and modern residence offers unparalleled comfort and sophistication. transportation, medical clinic, and Physio at the doorstep, This luxurious condo features 1 spacious bedroom, 1 den that can be 2nd bedroom or office, and 2 stylish bathrooms with high-end finishes. The gourmet kitchen has sleek cabinetry, countertops, and stainless steel appliances. The private balcony offers amazing city views while floor-to-ceiling windows add luxury and sophistication. The building provides a range of luxurious amenities, including 24/7 concierge service and a state-of-the-art fitness center. Don't miss this incredible opportunity to rent a luxurious 1+1 condo in one of the city's most desirable neighbourhoods. Students welcome! (id:59911)
Adjoin Realty Inc.
502 - 77 Harbour Square
Toronto, Ontario
Welcome To One York Quay! Resort Style Living At This Luxury Waterfront Condo! Approximately 1000 Sqft Of Renovated Space That Exudes Quality And Style. This Delightfully Modern, Open Concept, 2 Bedroom, 2 Bathroom, Corner Suite Features Expansive Wall-To-Wall Windows With City, Park And Tree-lined Views. A Modern Kitchen With Ceasarstone Counters, Centre Island And Breakfast Bar. Spacious Primary Retreat With A Spa-Like Ensuite Bathroom And Built-In Cabinetry. Spacious Second Bedroom Perfect For Working from Home! Parking and Locker Included. All Inclusive Maintenance Fees Also Include Bell Fibe TV And Unlimited Internet Package. World Class Amenities Include: Fitness Centre, Indoor/Outdoor Pool, Hot Tub, Sauna, Squash/Basketball Courts, Party Room, Restaurant (With Room Service!), Shuttle Bus, Terrace With Bbq, 24 Hr Concierge and More! (id:59911)
RE/MAX Hallmark Realty Ltd.
2802 - 386 Yonge Street
Toronto, Ontario
Introducing Aura Condo, A Warm And Inviting Residence In The Heart Of Toronto. This Exceptional Unit Offers Incredible City And Lake Views. Enjoy The Convenience Of Shopping, Fitness Centers, And Restaurants Just Steps Away, With Direct Access To The Subway. The Large Balcony With Floor-To-Ceiling Windows Floods The Space With Natural Light. Includes 1 Parking Spot And 1 Locker. This Gorgeous 2+1 Bedroom Condo Features A Spacious Layout, Panoramic Views, 9' Ceilings, Master Ensuite, And Walk-In Closet. Impeccably Maintained And In Mint Condition. Building Amenities Include A 5th-Floor Rooftop Terrace. Direct Access To The Subway And Walking Distance To Major Hospitals And Universities. Experience Urban Living At Its Finest At Aura Condo. Don't Miss Out! (id:59911)
Condowong Real Estate Inc.
84 Galea Drive
Ajax, Ontario
Welcome to the Largest Model on the Block Over 4,200 Sq Ft of Living Space! This stunning all-brick home offers incredible space, natural light, high ceilings and thoughtful upgrades throughout. Boasting 4 spacious bedrooms, 4 bathrooms, and a good-sized main floor office, there's plenty of room for the whole family to live, work, and entertain. The bright open-concept layout features large windows, high ceilings, an oversized living room, a generous dining area, and an expansive family room connected to the updated kitchen truly an entertainers dream. Enjoy cooking in your upgraded kitchen with brand new quartz countertops, a stylish backsplash, and new flooring. Bathrooms also feature new countertops and modern fixtures. Freshly painted and updated with new baseboards throughout, this home is move-in ready. The finished walk-out basement includes a second kitchen, full bathroom, and opens to a large private patio with built-in benches. Additional highlights: Upper-level laundry, new furnace (Feb 2025), roof (2018), no sidewalk fits 4 cars on driveway + 2 in garage. Close to Hwy, top-rated schools, Lifetime Fitness, shopping, and transit. Don't miss your chance to own this spacious and beautifully maintained home in a highly desirable neighbourhood! (id:59911)
Century 21 Percy Fulton Ltd.
69 Allan Street
Oakville, Ontario
This beautiful turn-key residence offers the rare combination of contemporary finishes and conveniences all within steps of the Waterfront trail and Downtown Oakville. This beautifully maintained bungaloft-style residence with nearly 3000SF above-grade living space features a main floor Primary suite & main floor Laundry with the bonus of 2 additional bedrooms and bathrooms on the second floor. Gracious front entry hall with hardwood floors leads through to the Great Room and Kitchen. The top-of-the-line Downsview kitchen with quartz counters and slab backsplash,48" Wolf range, full height SubZero Fridge & separate set of Freezer Drawers, Miele Dishwasher. Breakfast bar overlooks the Great Room with massive vaulted ceiling encompassing an informal Family Room & Dining Area. The top-of-the-line windows and doors features electronic remote Hunter Douglas louvered blinds. This room can be transformed at night into at state-of-the-art movie room with retractable projection screen. Main floor Den/Office. Primary suite with walk-in closet and renovated ensuite Bathroom, dual sinks and large glass shower. Upstairs find a bright open concept reading nook, two large bedrooms and an additional 1 1/2 Bathrooms, offering excellent space for family and guests. The lower level is finished and is ideally suited for storage, recreation and/or hobby space. Attached garage with epoxy flooring and inside entry. Family Room walk-out to new composite deck overlooking the private, fully landscaped garden with in-ground pool. This impeccably designed and easy to maintain property is sure to impress. Don't Miss (id:59911)
Royal LePage Real Estate Services Ltd.
83 Wood Grove Crescent
Cambridge, Ontario
Welcome to 83 Wood Grove Crescent a bright and spacious walk out - finish, 3-bedroom, 3-bathroom detached home available for lease in one of Cambridge's most sought-after communities! This well-maintained property features an open-concept main floor with a large living and dining area, perfect for families or professionals. The modern kitchen offers ample cabinetry and counter space, flowing seamlessly into the private, fully fenced backyard ideal for relaxing or entertaining. Upstairs, you'll find three generously sized bedrooms, including a primary suite with a walk-in closet and private ensuite. Located in a quiet, family-friendly neighborhood just minutes from parks, top-rated schools, shopping, and HWY 401this is the perfect place to call home. Don't miss out on this fantastic leasing opportunity! (id:59911)
Gate Gold Realty
186 Mechanic Street W
Waterloo, Ontario
Shovel Ready For 44 Townhome Units. PRICE REDUCTION PRIME WATERFRONT DEVELOPMENT OPPORTUNITY IN WATERFORD, ONNow offered at a reduced price, this exceptional 6-acre residential development parcel in Waterford, Ontario, presents a rare opportunity for builders and investors. Featuring Draft Plan Approval for 44 townhomes, the site is waterfront, ready to service, and includes architectural and elevation drawings to streamline the development process. A secure Data Room is available upon signing a Non-Disclosure Agreement. (id:59911)
Royal LePage Signature Realty
Prime Real Estate Brokerage
3 Brock Street
Kitchener, Ontario
Clean 1 bed 1 bath lower level unit with in-suite laundry and 1 parking space included! Amazing location walking distance to all amenities including Victoria Park, Iron Horse Trail, grocery stores, restaurants and downtown Kitchener. Well maintained property offers comfort and convenience. Tenant pays hydro, extra parking and storage space may be available. (id:59911)
Flux Realty
149 - 55 Lunar Crescent
Mississauga, Ontario
Rare Opportunity! Brand New Luxury Townhome. Discover upscale living in this exceptional Dunpar- built 3-bedroom, 2-bath townhome, thoughtfully designed for both comfort and style. Highlights include Prime location in the highly desirable Streetsville neighbourhood, private 350 sq ft rooftop terrace, perfect for entertaining, elegant finishes: stainless steel kitchen appliances, granite kitchen counter, and smooth ceilings. Conveniently located just steps from the Go station, University of Toronto- Mississauga, Square one, and top-rated schools. This is a rare opportunity you don't want to miss-schedule your private showing today! Financing available: Dunpar is offering a private mortgage with a competitive 2.99% interest rate, requiring 20% down payment (before occupancy), you can secure a mortgage for a 5-year term or until mortgage rates drop below 2.99%. Taxes not assessed. (id:59911)
Royal LePage Premium One Realty
1902 - 61 Richview Road
Toronto, Ontario
Gorgeous, Updated L-A-R-G-E 1300 Sqft 3 Bedroom + Den, 2 Bathroom Condo, Abundance of Natural Light From Large Windows & Tranquil North West Views, Updated Eat-In Renovated Kitchen With Stainless Steel Appliances. Modern Open Concept Living, Dining Room And Den That Walks Out To Balcony With Clear & Quiet Unobstructed Views! 3 Very Big Bedrooms With Lots Of Closet Space And Large Windows + New Broadloom. Primary Bedroom Suite With Renovated 3Pc Ensuite Bath & Walk-In Closet. Unit Boasts En-Suite Laundry Room And Large En-Suite Storage Closet + Separate Locker At Parking Level. 1 Owned Parking Spot Included. Coveted Building, Very Well Maintained, Tons Of Amenities - Offers Both Indoor & Outdoor Pools, Gym, Visitor Parking & Excellent Etobicoke Location.Spacious 3 Bedroom apartment with solarium unit and balcony facing South. Beautiful maintained condo complex. TTC Nearby And Close To 427 & 401. (id:59911)
Royal LePage Maximum Realty
1402 - 3091 Dufferin Street
Toronto, Ontario
Attention First-Time Home Buyers & Investors! Welcome to an exceptional opportunity at the vibrant intersection of Dufferin Street and Lawrence Avenue West a location just minutes from everything you need and more! This LOW-maintenance, beautifully designed MODERN condo is nestled in a highly sought-after, Italian-inspired boutique building, blending stylish living with incredible convenience in one of Toronto's fastest-growing neighborhoods. Step inside and be instantly impressed by the bright, open-concept layout featuring floor-to-ceiling windows, sleek laminate flooring, and an abundance of natural light. The contemporary kitchen is thoughtfully designed with elegant stone countertops, stainless steel appliances, and plenty of cabinetry for all your storage needs. Enjoy seamless indoor-outdoor living with a generously sized balcony perfect for your morning coffee or evening wind-down. The smart, efficient floor plan makes this unit ideal for personal living or as a high-demand investment property. Whether you're a first-time buyer ready to enter the market or an investor seeking a turnkey rental in a prime location, this condo checks every box. Unmatched convenience at your doorstep: Steps to Yorkdale Shopping Centre, TTC subway, and major highways (401 & 400)Walking distance to restaurants, cafes, grocery stores, banks, gyms, and parks. Everything you need for the ultimate urban lifestyle! Building amenities include:24-hour concierge and security. Rooftop pool and garden with stunning city views Hot tub and sauna State-of-the-art fitness centre. Party/meeting rooms. Outdoor BBQ and lounge areas. Bonus: One parking spot and one locker are included adding incredible value to this outstanding opportunity! Don't miss your chance to own a stylish condo in a location that truly offers it all. Book your private showing today and experience modern city living at its finest! (id:59911)
RE/MAX Crossroads Realty Inc.
2001 - 215 Queen Street E
Brampton, Ontario
Stylish Condo With Wideview Layout* Freshly Painted * No Carpet, All Laminate * Enjoy View Of Brampton's & Toronto's Skyline * Walking Distance To Peel Memorial Urgent Care, Site of New Hospital * Located In Midst Of All Conveniences, Restaurants, Entertainment, Library, Shoppers Drug Mart & Medical Buildings (Walkscore 86) * Providing Quick Access To 410/407, Go Transit Busses or Train at Brampton Innovation Station, just 5 minutes by car; Brampton Transit & Zum At The Doorstep. Amenities Include 24H Concierge, Video Monitoring, Fully Equipped Gym, Kids Play Area, Party Room, Yoga Room, Bbq. & Guest Suites. (id:59911)
Ipro Realty Ltd.
94 Duchess Drive
Delhi, Ontario
WELCOME TO 94 DUCHESS DRIVE – The home of this TO BE BUILT 1468 sq. ft. 2 bedroom, 2 bath home which features open concept kitchen/dining and living room with high end finishes! The primary bedroom has walk-in closet, 4pc ensuite with tiled shower and patio doors leading to covered composite deck. There is also access to the deck from patio doors coming from the kitchen for easy access to bbq's with friends and family. Other extras include quartz counters in kitchen and both baths, back splash, front porch, garage remote(s), and hot and cold running water in the 2 car attached garage. Yard will be fully sodded. Taxes are to be assessed. (id:59911)
RE/MAX Erie Shores Realty Inc. Brokerage
25 Duchess Drive
Delhi, Ontario
This 2,497 sq.ft. TO BE BUILT home promises a luxury living experience. From the moment you arrive, you'll be captivated by its stunning curb appeal, featuring a charming blend of stone, brick, and modern stucco exterior. With an attached 2-car garage and ample parking, convenience meets luxury at every turn. The heart of the home is the gourmet kitchen, boasting custom cabinetry, quartz countertops, and an oversized island – perfect for both casual dining and entertaining. The bright living room, formal dining area, and grand open staircase create an inviting ambiance, complemented by 9 ft ceilings, grand 8 ft doors, and premium flooring throughout. A welcoming foyer, convenient 2 pc main floor bathroom, and desired main floor laundry add to the home's functionality and charm. Upstairs, the luxury continues with a primary suite featuring a chic ensuite bathroom and a large walk-in closet. Two additional spacious bedrooms and a well appointed 4 pc bathroom provide comfort and privacy for family and guests alike. The unfinished basement offers endless possibilities to tailor the home to your unique needs, with roughed-in plumbing for a bathroom and fully studded walls ready for your personal touch. Whether you envision a cozy rec room, home office, or additional living space, the choice is yours. Don't miss the opportunity to make this exceptional home your own with the professional design team. Call today to learn more about this model. Please note: pictures are from another model. This home is to be built (id:59911)
RE/MAX Erie Shores Realty Inc. Brokerage
