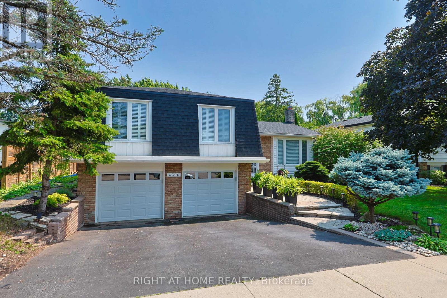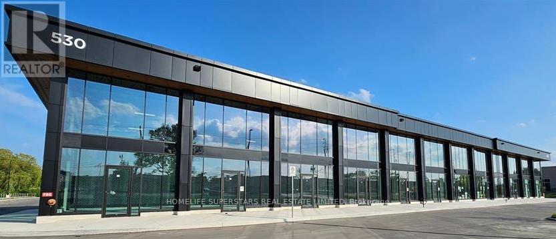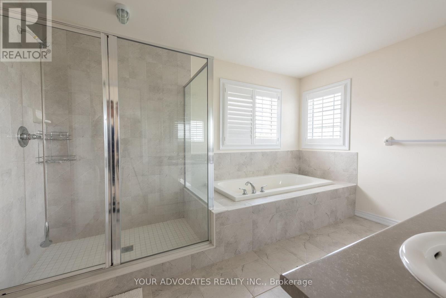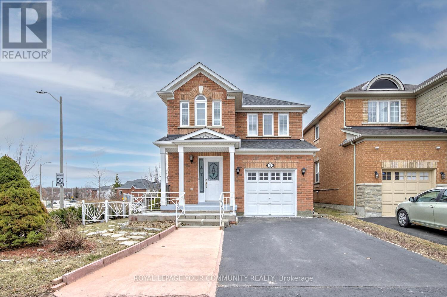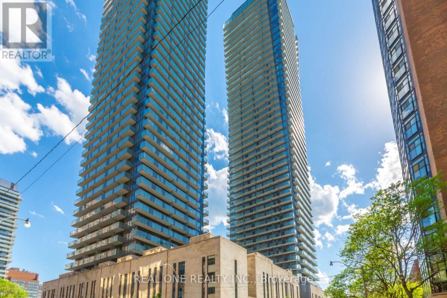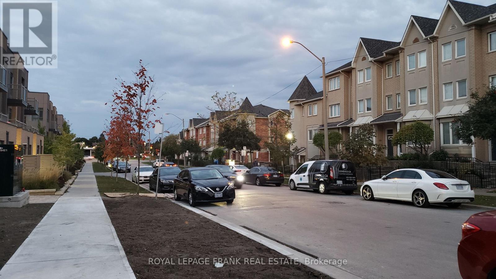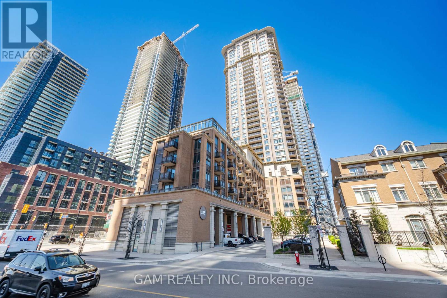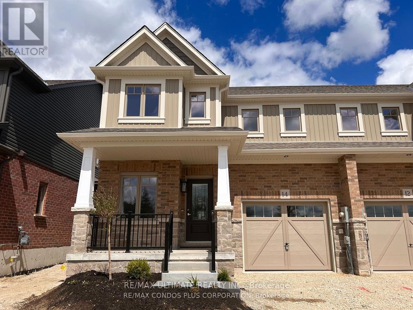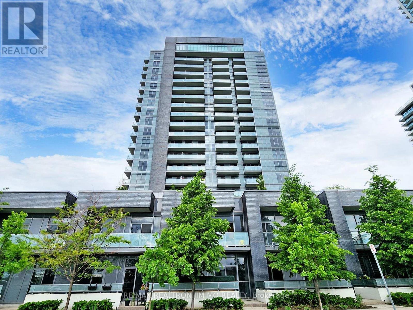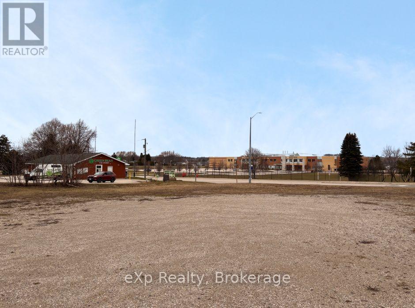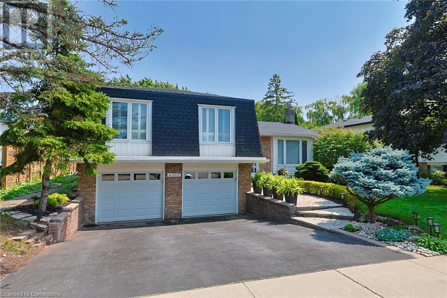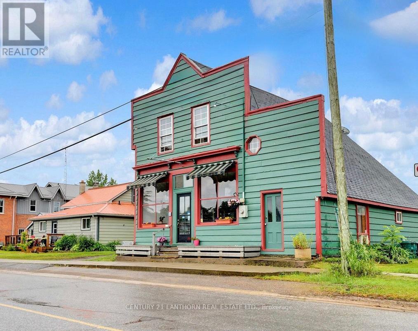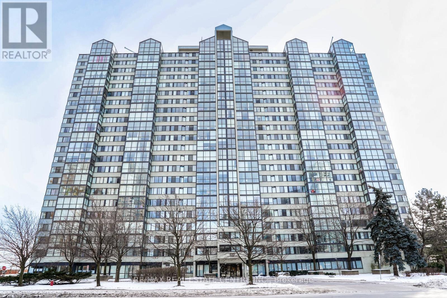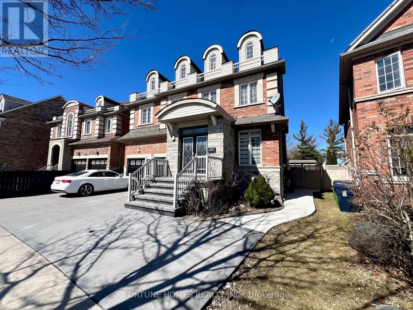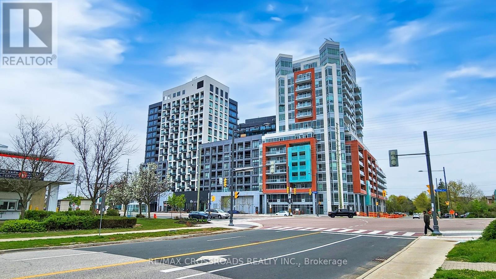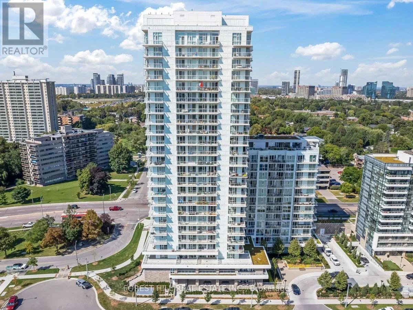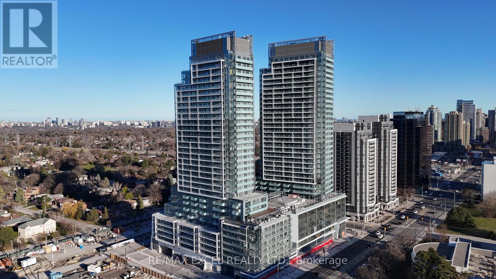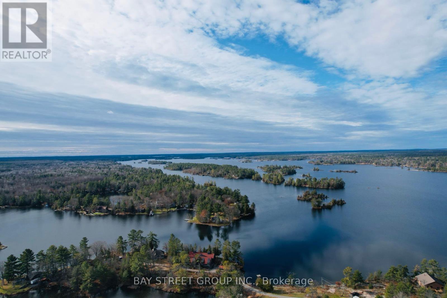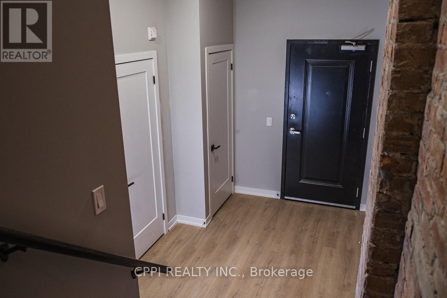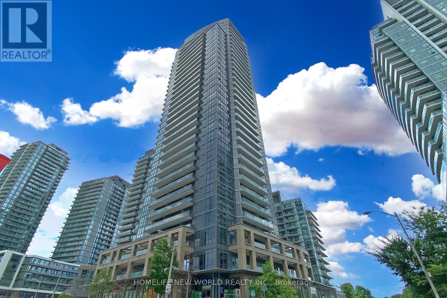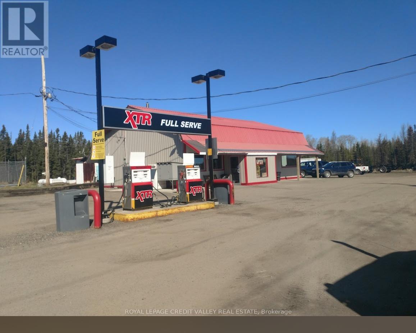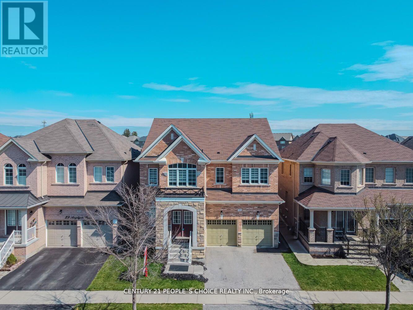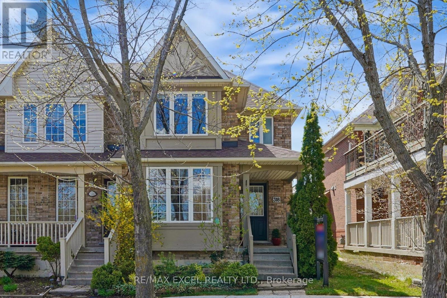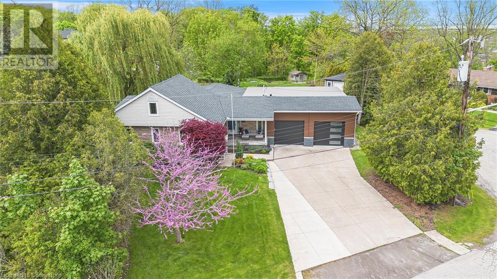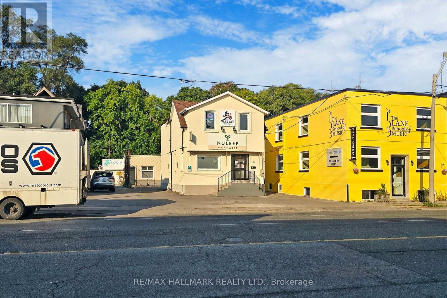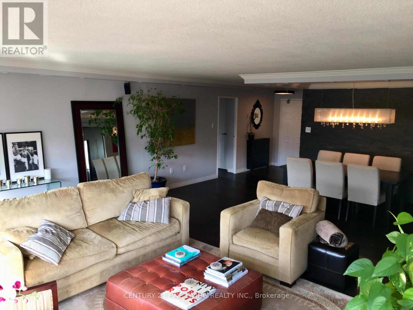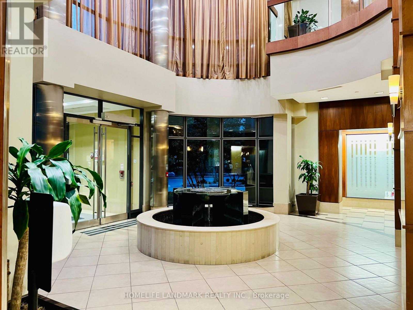4300 Longmoor Drive
Burlington, Ontario
Offering a rare 1,636 sq. ft. above grade (plus 650 sq. ft. finished basement), this home provides exceptional space and layout ideal for families and commuters. Welcome to 4300 Longmoor Drive, Burlington! Pride of ownership shines in this beautifully updated 3-bedroom, 2.5-bath side-split family home with a double garage, nestled in the highly sought-after Longmoor neighbourhood of South Burlington, near the scenic, tree-lined banks of Shoreacres Creek. It's conveniently located just minutes from Appleby GO Station, QEW, Nelson Rec Centre & Pool, top-rated schools, shopping, parks, and the Centennial Bike Path. This spacious upper level features a bright eat-in kitchen with a skylight and ample cabinetry, flowing into a generous dining area and living room, great for family gatherings. Three well-sized bedrooms, including a primary bedroom with a private 2-piece ensuite, and a main bathroom with dual sinks for added convenience. The main floor family room showcases a cozy gas fireplace and sliding doors onto a large patio. The renovated lower level (2023) is filled with natural light from above-grade windows, rec room, 4th bedroom, 3-piece bath, garage access, and a spacious crawl space for extra storage. Enjoy your ultra-private backyard retreat, beautifully landscaped with a rare heated 18 x 36 in-ground pool and diving board, perfect for entertaining or relaxing. Recent updates include: windows (2015/16), fence (2018), pool liner & heater (2018), garage door (2018), A/C (2019), washing machine (2021), sliding & backyard doors (2022), attic insulation upgrade (2023), basement renovation (2023), and roof (2023). Don't miss this exceptional opportunity to own a spacious, beautifully maintained home in one of Burlington's most desirable communities. Book your private showing today! (id:59911)
Right At Home Realty
33 - 530 Speers Road
Oakville, Ontario
Discover the exceptional new premium office condominium project located in the bustling heart of Oakville. This modern development boasts an elegant glass facade that allows natural light to pour into the space, creating a bright and inviting atmosphere. The suites are delivered in shell condition and include plumbing rough-ins, offering flexibility for customization. Strategically positioned along one of Oakville's most prominent corridors, the building provides seamless access to the QEW/403 and is surrounded by a wide range of amenities, with convenient public transit connections. Perfectly suited for office or commercial use. Suites to be delivered in shell condition with plumbing rough-ins and HVAC on roof. Please note, taxes are yet to be assessed and remain under occupancy status. (id:59911)
Homelife Superstars Real Estate Limited
Main - 588 William Forster Road
Markham, Ontario
Welcome to this stunning Corner, 2-storey detached home located in the highly sought-after Cornell neighborhood of Markham. Offering 5 bedrooms and 5 bathrooms, this property is perfect for families seeking space, comfort, and convenience.Key Features:Bright and spacious layout with ample room for family living and entertaining.Modern kitchen with contemporary finishes and quality appliances.Generous bedrooms with plenty of natural light,Multiple full bathrooms designed with sleek, modern fixtures.Private backyard perfect for outdoor gatherings and relaxation.Build-in garage. Situated in the family-friendly community of Cornell, known for excellent schools and parks.Close proximity to shopping centers, restaurants, and public transit.Easy access to 407 & Hwy 7 for commuting (id:59911)
Your Advocates Realty Inc.
2706 - 950 Portage Parkway
Vaughan, Ontario
Your Dream Home 2 Bedroom Unit is right here! Parking Lot Included! 1.5G Fibre Optic Bell Internet Included! YMCA Membership is included! Welcome to the largest unit in the iconic Transit City! This spacious, hassle-free 2-bedroom + study corner suite offers panoramic views and an impeccably maintained interior, used by one owner only and in mint condition. Parking and Locker are included. Featuring high ceilings, a modern open-concept kitchen with stainless steel appliances, ceramic backsplash, and laminate flooring throughout (carpet-free!), this home checks all the boxes. Enjoy Bell Fibre internet and parking included. Residents have access to a state-of-the-art gym and more. Located just steps from transit, and minutes to Hwy 400 & 7, IKEA, Costco, groceries, and more. This prime location offers unbeatable convenience and growth potential. Flexible closing available. Don't miss out! Offering a free coat of white paint upon the successful closing! Feel free to reach out to the listing agent if you have any questions! (id:59911)
RE/MAX Atrium Home Realty
2 Bestview Crescent
Vaughan, Ontario
Chic City Living In Vaughan! Welcome To 2 Bestview Crescent, Perfect Home For First Time Buyers, Downsizers & A Great Alternative To A Townhouse! It Does Not Share Walls With Neighbors And Offers Clear View From Kitchen, Family Room, Primary Bedroom, Deck, And Backyard! This Charming 4-Bedroom & 4-Bathroom Fully Detached Home Offers The Perfect Blend Of Comfort And Convenience. With Four Well-Sized Bedrooms On 2nd Floor, It Provides Ample Space For A Growing Family Or Those Who Love Extra Room For A Home Office Or Guest Accommodations. Features 1794 Sq. Ft. Above Grade Space Plus About 700 Sq Ft In Finished Basement; Hardwood Floors On Main; Smooth Ceilings Throughout Except Family Room; California Shutters Throughout; Modern Kitchen With Quartz Countertops, Stainless Steel Appliances, Eat-In Area, Overlooking Family Room And Open To Living And Dining Room; Upgraded Bathrooms With Quartz Countertops; Fresh Designer Paint; Pot Lights & Elegant Lights; Oak Stairs! The Spacious Family Room With West Exposure Is A Standout Feature, Boasting Large Windows That Provide A Clear, Unobstructed View Of The Backyard, Filling The Space With Natural Light. Step Outside Onto The Elevated Deck, Where You Can Enjoy Serene Views Of The Expansive Backyard - Perfect For Entertaining, Gardening, Or Simply Relaxing In A Private Outdoor Retreat. For Convenience, The Home Includes A 1-Car Garage With Additional Driveway Parking. Located Close To All Amenities, Youll Have Easy Access To Vaughans Hospital, Schools, Parks, Shops, Highways, And Public Transit, Making Everyday Living Seamless And Stress-Free. Filled With Natural Light! This Well-Maintained Home Is Ideal For Anyone Seeking A Balance Of Space, Comfort, And Proximity To Essential Services - All Wrapped In A Beautiful Setting. See 3-D! (id:59911)
Royal LePage Your Community Realty
Ph03 - 65 St Mary Street
Toronto, Ontario
Luxury Living At U Condominiums! Adjacent To St. Michael's College Campus Of U Of T And Steps To Yorkville, Bay & Bloor Shopping & Fabulous Restaurants! Fabulous Amenities! Rarely Offered Penthouse W/Spectacular Views! Large 680 Sqft One Plus Den W/132 Sqft Balcony! Upgraded European Style Kit W/ Miele Integrated Energy-Star Appliances,10 Ft Ceilings, Corian Backsplash & Counter Tops! Pre-Engineer 5" Wide Wood Flooring,Blinds & Lights! (id:59911)
Real One Realty Inc.
26 - 70 Orchid Place Drive
Toronto, Ontario
6 Year Old Townhouse by Daniels, in a Desirable Prime Scarborough Location, Family Friendly Neighborhood. Lots Of Natural Lights. Bright And Spacious. 3 Bedrooms, 3 Full Bathrooms, 2 Walk-Out Balconies. Open Concept Living & Dinning. 9' Ceiling. Laminate Floor At Main Level. New Vinyl Light color flooring through out. Modern Kitchen W/Stainless Steel Appliances. Master Bedroom With Walk-In Closet and an en-suit. Fantastic Location. Steps To Public Transit, Park, School, Library, Food Basic, Shoppers Drug Mart, Places of Worship; Minutes Away Hwy 401, Shopping Mall, University Of Toronto Scarborough & Centennial College.Minutes to 401, Scarborough Town Center (STC), Walmart, Gyms, Banks, McCowan and STC LRT Stations, GO Train, Hospitals, Starbucks, Restaurants, and More! Professionally Cleaned. Two parking spots underground near the entrance. Move In And Enjoy! (id:59911)
Royal LePage Frank Real Estate
3435 Brett Road
Mississauga, Ontario
Bright 2 Bedroom Legal Basement! Fully Furnished (Or unfurnished if you prefer!), recently renovated 2-bedroom basement available in heart of Erin Mills, Mississauga! Legal Basement Apartment with private entrance. Bright and airy living space with large windows and high ceilings. Modern kitchen with stainless steel appliances, sleek cabinetry, and ample counter space. In-unit laundry+dishwasher.Super convenient location steps from Costco, highways and shopping! One parking spot included. Utility (Water,hydro,heat/AC) included 70/30 split with landlord. Perfect for small family professionals or students. (id:59911)
West-100 Capital Realty Inc.
1102 - 385 Prince Of Wales Drive
Mississauga, Ontario
Priced to sell ! Stunning corner unit. Daniels-built corner unit 811 sq. ft. of total space (729 sq. ft. interior + 82 sq. ft. balcony). Bright and spacious 2-bedroom + media. Freshly painted with modern open-concept layout. Soaring 9-ft ceilings. Spacious split-bedroom layout with large windows and ample closet space. Modern kitchen & living area flooded with natural light and offering breathtaking views. 1 Parking & 1 Storage Locker with EV Car charging station on P1 level. Premium Building Amenities: like Rope Climbing, Indoor golf room, Theatre room, Steam room, Hot tub, Indoor pool, state-of-the-art gym, Media room, rooftop deck, and party room, 24-hour concierge & security,, Unbeatable Location: Minutes from Hwy 403, 401, QEW, Trillium Hospital, Credit Valley Hospital, Square One Shopping Centre, Sheridan College, Celebration Square, City Hall, Central Library, YMCA, GO and Mississauga transit, restaurants, Banks, 24-hour Rabba, Food Basics. Well-maintained unit in a highly sought-after building is perfect for first time buyers, homeowners and investors alike ! (id:59911)
Gam Realty Inc
74 Gemini Drive
Barrie, Ontario
Bright & Spacious beautiful detached This house features open concept living area, Great kitchen with high-end stainless steel appliances. The Generously Sized Primary Bed Complete W/ A 5-Piece En-suite & His/her Walk-In Closets & 3 other great size bedrooms . Second floor laundry makes this a perfect addition to complete the second floor. This Home's Location Is Highly Desirable With Quick Access To Hwy 400, Go Station, Schools, Parks & Lake Simcoe. Walmart, Rona, Costco, Park Place Shopping Centre Is Just A Stone's Throw Away, Offering A Wide Array Of Amenities & Services, shopping & dinning options. It is within 20 mins distance to Snow Valley, Harbour & many walking trails, beaches are just an addition to endless options for outdoor activities! Close to Georgian College + RVH Hospital.Extras: All Stainless Steel Appliances, Washer Dryer, CAC, All Window Covering. (id:59911)
Homelife Galaxy Balu's Realty Ltd.
14 Shipley Avenue
Collingwood, Ontario
This beautifully maintained home offers the entire house for lease, featuring 3 large bedrooms, a separate family room and living room, and top-of-the-line finishes throughout. The layout provides plenty of space for relaxation, entertaining, and family time. Enjoy stainless steel appliances in a modern kitchen, along with bright and airy living spaces. Located just minutes from Admiral Collingwood Elementary School, its perfect for families with young children. Only 5 minutes to Sunset Point Park and 10 minutes to Blue Mountain, offering easy access to year-round outdoor activities. Now seeking A+ tenants who will care for and enjoy this exceptional home. Pictures were taken when house was brand new. (id:59911)
RE/MAX Ultimate Realty Inc.
1203 - 65 Oneida Crescent
Richmond Hill, Ontario
South-Facing Beauty | Unobstructed Views | Rare Layout Discover this sun-drenched, almost 900 sq ft 2-bedroom, 2-bathroom condo where both bedrooms directly face South, rarely found, that brings in natural light all day long! Perched on a high floor with unobstructed panoramic views (yes, even the CN Tower is in sight!), this unit offers the kind of layout and exposure that rarely comes to market. Step into a spacious, open-concept living area with 9-foot ceilings, sleek laminate flooring throughout, and a stylish kitchen equipped with stainless steel appliances. The highlight? A spectacular 30-foot balcony stretching the full width of the unit is perfect for morning coffee, evening wine, or simply soaking in the skyline. Enjoy a location that truly delivers: steps to transit, top-rated schools, trendy restaurants, shops, and green parks. Plus, you're just minutes from Hwy 7, 404, and 407 for unbeatable connectivity. This well-managed building features visitor parking, guest suites, and more. Includes 1 premium parking spot + 1 locker. A rare layout. All-day sun. Views that inspire. This is the one you've been waiting for. *** some photos are Virtual Staging Photos For Illustration Purpose Only! (id:59911)
RE/MAX Realtron Jim Mo Realty
1619 William Lott Drive
Oshawa, Ontario
The Stunning 4 Bedroom Detached All-Brick Home With Main Floor Office. This Amazing Home Is On An Oversized Corner Lot, This 3400+ Square Foot Home Features Soaring 10 Ft Ceilings On The Main Floor. Spacious Layout, Bright & Spacious Rooms, Hardwood Flooring, Family Size Kitchen W/ Center Island, Granite Counter, Stainless Steel Appliances, The Open-Concept Breakfast Area Walks Out To The Deck, A Huge Great Room In-Between The Main And 2nd Floors. Four Generously Sized Bedrooms, All Bedrooms Have Washroom Access. Walk-up Basement With Separate Entrance Is Bright And With Large Windows Offers Endless Possibilities for Customization. South-Exposure Backyard. Minutes Walk To High & Elementary Schools, Legends Community Center, Park, Walmart, Oshawa Smart Centre. Mins Drive To Hwy407 and Hwy4Ol, Go Train Station, UOIT, Durham College, Golf Club. True Luxurious Living In A Thriving, Growing, Family Oriented In One Of Oshawa's Most Sought-After Communities! **EXTRAS** S/S Fridge, S/S Stove, S/S Dishwasher, Washer & Dryer, Central A/C, All Electric Light Fixtures & Window Coverings, G/D Opener. (id:59911)
Royal LePage Peaceland Realty
2 Kincardine Road
Brockton, Ontario
Prime Corner Lot For Sale - C3 Zoning - Great development opportunity on busy highway. The property is a blank canvas, ready for a wide range of uses. Key Features: C3 Zoning - allows for various commercial, retail and mixed-use developments. Corner Lot - Prime location with excellent visibility and traffic flow. Lot Size - 19,892 sq. ft. (164.53 ft x 131.81 ft x 50.49 ft x 129.79 ft x 84.12 ft - as per Geowarehouse), with option to combine with the adjacent lot for a total of nearly one acre of land. Location - Perfectly positioned in a high-demand area with nearby retail, restaurants, and essential services. The adjacent property is also available for purchase (see MLS #X11928122), providing an excellent opportunity to expand your development project and maximize the potential of this prime piece of land. This is an exceptional opportunity for developers, investors, and business owners looking to establish a presence in one of the area's most promising locations. **EXTRAS** None (id:59911)
Exp Realty
4300 Longmoor Drive
Burlington, Ontario
Offering a rare 1,636 sq. ft. above grade (plus 650 sq. ft. finished basement), this home provides exceptional space and layout ideal for families and commuters. Welcome to 4300 Longmoor Drive, Burlington! Pride of ownership shines in this beautifully updated 3-bedroom, 2.5-bath side-split family home with a double garage, nestled in the highly sought-after Longmoor neighbourhood of South Burlington, near the scenic, tree-lined banks of Shoreacres Creek. It's conveniently located just minutes from Appleby GO Station, QEW, Nelson Rec Centre & Pool, top-rated schools, shopping, parks, and the Centennial Bike Path. This spacious upper level features a bright eat-in kitchen with a skylight and ample cabinetry, flowing into a generous dining area and living room, great for family gatherings. Three well-sized bedrooms, including a primary bedroom with a private 2-piece ensuite, and a main bathroom with dual sinks for added convenience. The main floor family room showcases a cozy gas fireplace and sliding doors onto a large patio. The renovated lower level (2023) is filled with natural light from above-grade windows, rec room, 4th bedroom, 3-piece bath, garage access, and a spacious crawl space for extra storage. Enjoy your ultra-private backyard retreat, beautifully landscaped with a rare heated 18 x 36 in-ground pool and diving board, perfect for entertaining or relaxing. Recent updates include: windows (2015/16), fence (2018), pool liner & heater (2018), garage door (2018), A/C (2019), washing machine (2021), sliding & backyard doors (2022), attic insulation upgrade (2023), basement renovation (2023), and roof (2023). Don't miss this exceptional opportunity to own a spacious, beautifully maintained home in one of Burlington's most desirable communities. Book your private showing today! (id:59911)
Right At Home Realty
364 George Street N
Peterborough Central, Ontario
High-Exposure Retail Space in the Heart of Downtown Peterborough! Positioned on busy Simcoe Street, this prime storefront offers unbeatable visibility and foot traffic perfect for a restaurant, trendy café, boutique retail shop, or personal service business. Surrounded by popular franchises and just steps from public transit, major highways, and a nearby municipal parking lot, this location offers both convenience and prestige. Low TMI at $8, it's a smart and affordable opportunity for ambitious entrepreneurs. Tenants pay own water, gas, and hydro. Make your mark in one of Peterborough's most dynamic and high-traffic commercial areas! (id:59911)
Cppi Realty Inc.
410 - 155 Commonwealth Street
Kitchener, Ontario
Welcome to 155 Commonwealth Street Unit 410-an active and vibrant condo lifestyle in Williamsburg Walk, Kitchener! This modern gem is perfect for first-time buyers, young families, or savvy investors seeking low-maintenance property. This west-facing unit features 2 bedrooms, 1 bathroom, & spans 667 SF. This welcoming condo features a bright, open-concept layout perfect for everyday living. The kitchen, modern and practical, comes with granite countertops and a breakfast bar, ideal for quick meals or morning coffee. It opens up to a cozy living room, complete with sliding doors that lead to a private balcony a little outdoor oasis. The condo offers 2 spacious bedrooms and a 4-piece bathroom with granite counters, offering a touch of luxury. For added convenience, there's in-suite laundry and 1 parking spot included, making this condo a great choice for comfortable urban living. This well-maintained building offers a state-of-the-art exercise and party room. This location can't be beat & is in close to proximity to Williamsburg Town Center, schools, shopping centres, restaurants, Schlegel Park, community centres, Trillium Trail, & Williamsburg Wetland, easy access to HWY 8 & the 401 for quick commuting, & numerous other amenities! This condo is a must-see & a rare opportunity to own in one of Kitchener's most desirable communities. Don't miss out on this incredible property! Some images are virtually staged. (id:59911)
RE/MAX Twin City Realty Inc.
3048 County Road 10 Road
Prince Edward County, Ontario
A stones throw from the Milford Mill Pond and bridge over the Black River. One of the most iconic corners of the County, its hard to drive slow enough to take it all in. This great opportunity is perfect for someone who wants to settle as well as invest. With a whole detached 2 bed 1 bath home & garage, large commercial space with its own live-in dwelling and a 1 bed 1 bath lease space above. The commercial building will take you back in time with its stature and character, views out over the town will make you feel like you have found the spot. The commercial kitchen was installed with the right equipment to apply to a lot of different applications, a lot of recent updates to comply with code. The detached home is filled with natural light and has seen numerous updates, from flooring, granite counters and a modern kitchen and bathroom renovation. The detached garage is a noteworthy 550 sq foot space and can be utilized to a higher standard than it currently is. To recap, 3 separate lease spaces all built into one property with 3 structures, a commercial space main-level with an apartment above in one building, a separate house, in addition to a large detached garage. This whole property enjoys Local Commercial zoning and its ample permissions for future opportunities beyond even what it sees today. Be sure to book a showing and dream up your future plans for this historical gem. (id:59911)
Century 21 Lanthorn Real Estate Ltd.
1020 Island 35, Stoney Lake
Douro-Dummer, Ontario
Stoney Lake island paradise with owned mainland access! Extraordinary 4.7 acres of privacy and 2330ft of shoreline with pristine granite rock frontage sloping into the deep clean waters of Stoney Lake. Beautiful wetslip boathouse with accommodations above, 1600sqft cottage tucked in the trees, bunkie and shed surrounded by complete treed privacy. Just a short boat ride from owned mainland lot with wetslip boathouse on a 15x50 lot with parking for 2-3 cars off 722 Northey's Bay Road. Located on Breeze Island, with nearly 360 degrees of frontage, this feels like your own private island paradise. Watch the sunset across panoramic lake views, dive deep off the dock, wade in the clean granite rock beach, explore the wooded island trails, or fish off the back of the property. New floating dock and decks, with cottage and bunkie currently being renovated, complete the finishing touches to your taste. Including all recently purchased furniture and appliances, much brand new from Lockside Trading Company. With the cleanest swimming, ultimate privacy, panoramic sunset views and rare mainland convenience, this property beams with the unbeatable magic of the Stoney Lake islands, on the most desirable lake on the Trent Severn Waterway (id:59911)
Ball Real Estate Inc.
1441 Farmstead Drive
Milton, Ontario
Welcome to this beautifully maintained 4-bedroom detached home located in one of Milton's most sought-after new neighborhoods. Featuring a thoughtful layout, this carpet-free home boasts separate living and family rooms, a generously sized kitchen, and a bright dining area perfect for hosting and everyday living. Enjoy the elegance of hardwood flooring on the main level and brand-new waterproof laminate flooring throughout the second floor. The entire home has been freshly painted, including the garage floor and basement offering a clean, modern feel throughout. The fully included basement is a standout feature, offering a spacious area ideal for family gatherings, a children's playroom, or the perfect work-from-home office setup. This is a must-see opportunity for quality tenants. Were looking for A+ tenants please provide a credit report, employment letter, and references with your application. Don't miss your chance to live in this stunning home in a prime Milton location! (id:59911)
RE/MAX Ultimate Realty Inc.
1407 - 350 Webb Drive
Mississauga, Ontario
Experience over 1,200 sqft of stylish, comfortable living in this spacious and luxurious condo located in the heart of Mississauga, just steps from Square One and every essential amenity. This bright northwest-facing unit offers two generous bedrooms, a large solarium perfect as an office or extra room, two full bathrooms, a beautifully upgraded family-size kitchen with granite countertops, an ensuite laundry, and an oversized in-unit storage locker. Complete with two parking spaces and access to premium building amenities including 24-hour security, an indoor pool, gym, sauna, and tennis court, this home is ideal for families, seniors, or professionals. With top-rated schools, places of worship, Sheridan College, public transit, GO Station, and major highways all within reach, this is a rare opportunity you won't want to miss. (id:59911)
RE/MAX Real Estate Centre Inc.
147 Fred Young Drive
Toronto, Ontario
Spacious 2-Bedroom Basement Apartment for Rent in Prime Jane & Sheppard Location!This legal and spacious 2-bedroom basement apartment is located in one of Torontos most sought-after neighborhoods. With large bedrooms and a well-designed layout, this unit offers plenty of space and comfort. The apartment also features a private entrance, ensuring convenience and privacy for tenants.Everything is included in the rent, so you wont have to worry about additional utility costs. The home is situated in an unbeatable location, with shopping, restaurants, grocery stores, and public transit just steps away. For outdoor lovers, a beautiful golf course sits right behind the house, offering a peaceful and scenic backdrop. Plus, youll have easy access to highways, schools, and parks, making it an ideal spot for professionals, students, or small families.Don't miss out on this incredible rental opportunity! (id:59911)
Fortune Homes Realty Inc.
319e - 8868 Yonge Street
Richmond Hill, Ontario
Famous Westwood Garden Condo in Richmond Hill Area. Beautiful and Spacious Unit * 2 Bedrooms Plus Den with 2 x4 Bathrooms* Modern Kitchen Open Concept * Living & Dining Area Combined. Primary Bedroom with 4 pcs ensuite* 2nd Bedroom walkout to Balacony* Liminate Flooring Thru-out. 24 Hours Concierge Service* Enjoy the ,building Amenities* Excellent Location in the Prime Area close to Shopping Mall, Restaurant, Parks & York Transit. (id:59911)
RE/MAX Crossroads Realty Inc.
470 Beresford Path
Oshawa, Ontario
Southpoint Executive Towns - 2 Bedrooms | 2 Bathrooms, Main Floor Boasts Open Concept Layout With Modern Wide Plank Laminate Floors, Upgraded Kitchen Features Granite Counters, Stainless Steel Appliances, Breakfast Bar With Seating For Three And Walk Out To Private Balcony, 2 Large Bedrooms On Lower Level Both With Large Windows, Laminate Floors & Double Mirrored Closets. Ensuite Laundry, Tons Of Natural Light. Located Close To Hwy 401, Great Opportunity . Include All Stainless Steel Appliances, Window Coverings, Elfs. Transit Right Out Front Of Street. *** AAA Tenants Only Please. Credit Report, Job Letter, Pay Stubs, References Etc. (id:59911)
RE/MAX Hallmark First Group Realty Ltd.
317 - 10 Deerlick Court
Toronto, Ontario
Welcome to The Ravine Condos, a contemporary urban retreat nestled in the Don Valley's lush greenbelt at 10 Deerlick Court. This stunning, one-of-a-kind 2-bedroom, 2-bathroom residence offers a rare and expansive 600 sq. ft. private terrace perfect for outdoor entertaining, gardening, or simply relaxing in your own open-air sanctuary.Thoughtfully designed with elegance and functionality in mind, this upgraded suite boasts extra-high ceilings and an airy open-concept layout, setting it apart as one of the most desirable units in the entire building. Floor-to-ceiling windows frame beautiful south-facing ravine views, flooding the home with natural light and offering a tranquil escape from city life.The gourmet kitchen is a chefs dream, complete with sleek stone countertops, modern backsplash, stainless steel appliances, and generous storage space. The seamless flow into the spacious living and dining areas makes entertaining effortless. Both bedrooms are generously sized with ample closet space, and the primary bedroom features a luxurious ensuite bath.Residents of The Ravine enjoy access to resort-style amenities, including a well-equipped fitness center, rooftop garden and green roof, stylish party room, and 24-hour concierge for peace of mind. Located steps from scenic walking and cycling trails, this community is a perfect blend of natural beauty and urban convenience.Commuting is a breeze with express TTC bus service to downtown Toronto, and near-instant access to the DVP, Hwy 404, and Hwy 401. Shopping, dining, and entertainment options abound withFairview Mall, Shops at Don Mills, and numerous local restaurants and cafes just minutes away.Whether you're a professional, downsizer, or savvy investor, this exceptional residence offers luxury, location, and lifestyle wrapped into one remarkable opportunity. (id:59911)
Forest Hill Real Estate Inc.
N624 - 7 Golden Lion Heights
Toronto, Ontario
Beautiful 2 Beds + 1 Den, 2 Baths, Includes One Parking at M2M condo. Two Decent Sizes Bedroom. Large Den can use as a 3rd Bedroom. 5 mins to Finch Subway Station. 9" Ft Ceiling. Large Floor to Ceiling Window. 759 sqft. Functional Layout with Large Balcony, Open Concept Kitchen with S/S Appliances And Quartz Counter Top. Beautiful Laminate Floor Throughout. Master Bedroom with W/I Closet Organizer and 4PCs Ensuite. An Excellent Walking Score With Enjoy Access To Amazing Amenities And Outdoor Pool. Walking Distance To Finch Station, H Mart(Coming To Ground Floor), Restaurants, Park, School, Hwy, Many Retail Shops And Much More! Superb Amenities: 24/7 Concierge, Business Centre w/ Boardroom, Two-story Fitness Centre, Saunas, Private Movie Theatre, Games Room, Landscaped Terrace, Infinity-edge Pool, Outdoor Lounge & BBQ Areas. 2 Party Rooms, 3 Furnished Guest Suites. Move-in & Enjoy! (id:59911)
RE/MAX Excel Realty Ltd.
286 Coleman Street
Belleville, Ontario
Welcome to 286 Coleman St, Belleville, a spacious and newly updated 3-bedroom, 1-bathroom home perfect for comfortable living. This charming residence boasts tall ceilings, brand-new flooring, freshly painted walls, modern kitchen countertops, and in-unit laundry, creating a bright and inviting atmosphere with abundant natural light. Ideally located just steps from downtown Belleville, you'll be within walking distance of vibrant shops, dining, entertainment, amenities, and the bus terminal. Centrally positioned, its a quick 5-minute drive to Belleville General Hospital and a 20-minute drive to CFB Trenton. Nature lovers will appreciate being a short walk from the Bay of Quinte, Zwicks Park, and the marina, with the river just steps away. Move in and enjoy the convenience and comfort of this beautifully updated home. (id:59911)
Exp Realty
3636 - 6 County Road N
Douro-Dummer, Ontario
Stoney Lake is considered by many to be the jewel of the Kawarthas, Real estate values are high as Stoney Lake is located with access to the Trent Severn Waterway, making it a boaters dream you can travel from Lake Ontario to Georgian Bay by boat. Four season lake house ,within 1.5 hrs of GTA,145 FT of waterfront with sandy beach ,extensive docking with stone patio and gazebo, escape city life and wake up in heaven, this wonderfully designed cottage features vaulted all upgraded Miele appliance ,with kayaks ,canoe ,boat, fishing ,waterski.... explore the lake and get access to the entire lake and Trent river system, close by famous town-Lakefield charming shops and restaurants ,or venture future to Petroglyphs Provincial Park. walk-out basement directly to the dock with lake view, double car garage directly into the home ,looking for a peaceful retreat ,a place to entertain ,this waterfront gem has it all (id:59911)
Bay Street Group Inc.
216 - 140 Simcoe Street
Peterborough Central, Ontario
One Bedroom Unit In The Heart Of Historic Downtown Peterborough. Conveniently Located Close To Peterborough Square Mall, TheBus Terminal, Plenty Of Amazing Restaurants, Banks And Grocery Stores And A Cinema. Exclusive Patio Terrace For Residents Only, IndividuallyControlled Heat/Ac. Great Sized Windows Let In Plenty Of Natural Light. Extras:Access To Covered Parking A Block Away At The City Lot And Basement Storage Lockers Available At Extra Cost (id:59911)
Cppi Realty Inc.
501 - 56 Forest Manor Road
Toronto, Ontario
Motivated Seller !!! Luxurious Condo in Prime North York Location! Spacious 603 SF interior plus a large balcony, featuring a 9-foot ceiling and an open-concept layout. The modern kitchen boasts quartz countertops, ceramic backsplash, built-in appliances and premium upgrades. Floor-to-ceiling windows fill the space with natural light, complemented by sleek laminate flooring throughout. This 1+1 bedroom, 2-bathroom unit offers exceptional versatility, with the den enclosed by sliding doors, making it a perfect separate room. Thoughtful $$$ upgrades include custom-built storage cabinets, maximizing space and functionality. Enjoy unobstructed east-facing views. Unbeatable location! Just minutes from Highways 401/404, steps to Don Mills Subway, TTC, Fairview Mall, supermarkets, schools, community & medical centers, parks, and libraries. Building amenities include a gym, indoor pool, party/meeting room, concierge, and 24-hour security. A must-see gem. Don't miss out! (id:59911)
Homelife New World Realty Inc.
N908 - 7 Golden Lion Heights
Toronto, Ontario
Amazing Deal For First Time Home Buyers! Prime North York Location, just 3 mins From Finch Subway! Brand New Unit! 1 Bedroom 1 Bathroom, 1 Locker Included. The Building Offers 24 hrs Security, Gym, Party Room & Visitor Parking. Its an Excellent Location for Working Class & Students, near Parks, TTC Terminals, GO BUS, Schools, and Highly Ranked Earl Haig High School. (id:59911)
Right At Home Realty
4810 Highway 17
Thunder Bay Remote Area, Ontario
Incredible opportunity to own a high-traffic, multi-income commercial property on nearly 24 acres with direct access and visibility from the Trans-Canada Highway. This long-standing, family-run operation includes a gas station, fully licensed restaurant, propane dispensing, Tesla Supercharging station, Ontario Northland bus stop, and an automotive garage. No direct competition nearby. Zoned for commercial use with ample room for expansion or development. Strong, stable income from multiple revenue streams. Ideal for investors or owner-operators seeking a strategic location with proven profitability and growth potential. (id:59911)
Royal LePage Credit Valley Real Estate
1279 North Drive
Dysart Et Al, Ontario
Welcome to Eagles Nest Retreat - the adult oasis and playground you've always dreamed of. This one-of-a-kind, premium Douglas Fir log cabin is nestled on a peaceful, 2.5-acre wooded lot, offering unmatched serenity and seclusion. In summer, drop your boat or jet ski into one of the nearby motorized lakes for a day on the water, or enjoy a quiet paddle on a nearby non-motorized lake. In winter, embrace the wonderland, spend your days riding skidoos or hitting the slopes at Sir Sam's Ski Hill.The thoughtfully curated grounds feature a private chipping green with sand traps, horseshoe pits, a sprawling fire pit, and an entertainers patio that truly goes above and beyond. Inside, you'll be welcomed by soaring vaulted ceilings, multiple fireplaces, a full games room, home gym, and four spacious bedrooms - everything you need for comfort, relaxation, and unforgettable gatherings. (id:59911)
Keller Williams Portfolio Realty
40 Nickerson Avenue
St. Catharines, Ontario
Fabulous North End St. Catharines location awaits a new owner where the kids can walk to the school! This bungalow is uniquely situated on the lot for maximum privacy that offers a large front yard with mature magnolia tree to enjoy from your new front deck! Family ready with 4 bedrooms and 2 full bathrooms ! Tons of light from large front windows into the main floor family room, and dining area, that is just off the refreshed kitchen! Full basement with easy access to the back yard that could be a potential private entrance if you need a in-law opportunity. Fully fenced yard with 18'x 12' Oval above ground pool, fire pit area, and two additional sitting areas for your backyard retreat! Side yard has great storage space and a raised garden beds to grow your own veggies at home! Lots of parking spaces in the driveway for up to 3 cars and garage parking too! Furnace 2012 and recently serviced, Shingles replaced 2020. Opportunity awaits getting into this affordable detached home in the Garden City where you have it all, lake life, arts, sports events, concerts and tons of amazing restaurants and only a short drive to many award winning wineries too! (id:59911)
RE/MAX Escarpment Realty Inc.
3672 Indigo Crescent
Mississauga, Ontario
Entire house. Located in Sought after Lisgar Neighbourhood. Beautiful 3+1 Bedroom House with Finished basement. 3 car parking. Hardwood stairs. New furnace, owned (2020) , S/S Fridge. Water heater is rental. Vegetable garden, custom deck in Backyard. Access from house to garage. Automatic garage door opener. Close to plazas, Meadowvale town centre, Toronto Outlet mall, Walmart, Supercenter ( Smart Centres Meadowvale on Argentia) . Walking distance to trails that lead to Osprey Marsh. Walking distance from Lisgar Middle school and St. Simon Stock Elementary school. Close to tennis courts. Close to 407 and 401. Close to Lisgar go station. Close to Churchill Meadows community centre and Meadowvale community centre. Walking distance to Plaza on Doug Leavens. (id:59911)
Right At Home Realty
31 Angelgate Road
Brampton, Ontario
Prime Location in Prestigious Credit Valley Community , LEGAL BASEMENT APARTMENT ***See the Virtual Tour***Fully Upgraded More than $125,000 Spent on Upgrades Features High Charm Detach House Has 4 Spacious Bed 3 Full Bath on Second Floor ,First Master Bedroom With Large 6 Pc Ensuite and His/Her Large W/In Closets, 2nd Master with 4 Pc ensuite and W/In Closet, Other Two Rooms attached with Jack n Jill Bath, Almost Every Rooms Including Basement Rooms has their own W/In Closets .Brand New Laundry on Second Floor, Main Floor Boosts with D/D Entry Double Garage, Foyer W/In Closet on Main, Living/ Dining With Hardwood Floors, Large Family Room W/ Gas Fireplace , Brand New Zebra Blinds in Whole House ,Beautiful Kitchen W/New S/S Appliances, W/Out to Patio, Pot Lights throughout the house, Brand New 2 Bed Fully Spacious Legal Basement Apartment with separate Laundry. The Property Backs Off on to an open space that will be have a playground, fitness equipment, basketball court, 2 tennis courts, a shade shelter , 3 pickleball courts and connected asphalt walkways, The project is due for Completion by 2025 , Close to All Amenities School, Plaza etc. Super Clean A Must See Property SHOWS10+++++ (id:59911)
Century 21 People's Choice Realty Inc.
Lower - 544 Aberdeen Avenue
Vaughan, Ontario
Discover the charm of this beautiful all-brick home situated in the vibrant heart of Woodbridge. This lower-level apartment boasts its own separate entrance, providing privacy and convenience. Featuring two spacious bedrooms and one washroom, the apartment offers a functional layout with big rooms that maximize comfort. The oversized eat-in kitchen is perfect for family meals and entertaining guests. Ample storage space throughout ensures a clutter-free living environment. Additionally, the property includes a huge driveway with no sidewalk interference, simplifying parking. Located in a child-friendly, established neighbourhood, this home is close to schools, public transit, and shopping, with easy access to Highways 400 and 407. A perfect blend of comfort and convenience awaits you! (id:59911)
RE/MAX Gordon Group Realty
277 Calvert Road
Markham, Ontario
Beautiful Greenpark Luxury Home. Open Concept With 9'Ft Ceiling In Main Floor, & 17' Ft ceiling in family room. Professionally Finished Basement. Hardwood Floor through out, Lots Of Led Pot Lights , Steps To School And Parks, Mins To T&T, 404& 407, Famous Pierre Trudeau High School District.it presents a unique opportunity to own the perfect home in this prized neighborhood. (id:59911)
Bay Street Group Inc.
524 - 100 Eagle Rock Way
Vaughan, Ontario
Beautiful & Clean, Open Concept 1 Bed + 1 Den, 1 Bath W/ Balcony & Floor-To-Ceiling Windows. North Exposure Unobstructed Views. 1 Year New Condo With Smooth Finished 9' Ceilings. Modern Kitchen With Stainless Steel Appliances, Quartz Countertop And Laminate Flooring Throughout. Walking Distance To The Maple Go Station, Walmart, Marshalls And Restaurants. 1 Parking And 1 Locker Included. Amenities Include: Concierge Guest Suite, Party Rm, Rooftop Terrace, Fitness Centre, Visitor Parking & More! Move In & Enjoy! (id:59911)
RE/MAX Excel Realty Ltd.
318 Country Glen Road
Markham, Ontario
Stunning End-Unit Townhome On Premium Lot Overlooking Park! Welcome To This Bright And Spacious 3-Bedroom End-Unit Townhome, Ideally Situated On A Premium Lot With Picturesque Park Views. With Extra Windows Throughout, This Home Is Filled With Natural Light And Offers Over 1,550 Sq. Ft. Of Well-Designed Living Space. Enjoy A Functional Layout Featuring Separate Living, Dining, And Family Rooms Perfect For Both Everyday Living And Entertaining. The Living Room And One Bedroom Offers Serene Views Of The Park, While The Generously Sized Backyard Provides Plenty Of Space For Outdoor Enjoyment & Surrounded By Mature Trees. Upstairs, You'll Find Three Spacious Bedrooms, Including A Primary Suite Complete With A Walk-In Closet And A 4-Piece Ensuite Bath. Located In A Highly Desirable NeighborhoodJust Steps From The Park, Top-Rated Schools, A Community Centre With Pool And Library, Go Station, Hwy 407, And All Essential AmenitiesThis Is The Perfect Place To Call Home! EXTRAS: Existing: Fridge, Stove, Dishwasher, Washer & Dryer, All Elf's, All Window Coverings, Furnace, CAC, Gdo + Remote. (id:59911)
RE/MAX Excel Realty Ltd.
4 Hamilton Hall Drive
Markham, Ontario
Move-In Ready Bungalow - Recently Renovated Top to Bottom Presenting the bungalow your clients have been eagerly awaiting. This 5 bedroom , 3 bathroom home has been fully renovated from top to bottom, offering a move-in ready experience. The open concept main floor features a beautifully upgraded kitchen with a large center island that overlooks the living and dining rooms. The space is enhanced with flat ceilings, LED pot lights, and crown molding. A rustic sliding barn door leads to three generously sized bedrooms and a renovated four-piece bathroom. The primary bedroom boasts a large closet and a new three-piece ensuite.The basement, with its own separate entrance, is equally impressive. It includes an open concept kitchen that flows into a spacious recreation room, a huge three-piece bathroom, and two large bedrooms. The basement has been soundproofed with safe and sound insulation between the upper and lower floors, and features fire-rated doors where applicable. Safety is further ensured with a furnace auto shutoff, fire alarms, and a sprinkler system in the utility room. The home also includes a huge foyer leading to a two-car finished, insulated, and heated garage with removable flooring. The beautiful backyard is perfect for entertaining, with an upgraded interlock patio and an awning. (id:59911)
Century 21 Leading Edge Realty Inc.
4 Southmeadow Court
Stoney Creek, Ontario
This property has 2633 sq ft of living space. It is situated on a quiet cul-de-sac in the desirable Stoney Creek plateau, offering several distinct advantages that make it highly desirable. Many homes in the neighbourhood, like this one, are renovated with high-end finishes, appealing to families and professionals. The plateau has breathtaking views sitting above the Niagara Escarpment, offering panoramic views of Lake Ontario, the city below, and even Toronto on clear days. Sitting under this homes spacious covered patio with heated floors and a fireplace in the evening allows you an incredible view of of the city lights in the distance. This quiet, upscale neighbourhood doesn't often see homes come up for sale as its known for it's peaceful, residential streets and larger lots. This home boasts one of the largests lots in the neighbourhood with a stunning perennial garden, fish pond and a deck wrapped around a mature tree, sitting on the bench on the deck brings in nostalgic vibes. Nature & Trails are close such as the Bruce Trail, Devil's Punchbowl, and Felker’s Falls—perfect for hiking, biking, and enjoying waterfalls and escarpment views. Easy access and convenience to Red Hill Valley Parkway, Linc, and the QEW for commuting. Nearby big-box stores, restaurants, and shopping. The area has excellent schools & community centers making it family oriented. It’s a safe, tight-knit community with growing amenities. The inlaw suite in the lower level is complete with it's own kitchen, bathroom, bedroom, family room and storage. Plenty of parking for a large family or for entertaining. Take this unique opportunity to make this home your own. (id:59911)
Keller Williams Complete Realty
86 Laird Drive
Toronto, Ontario
Well Appointed BASEMENT apartment in LEASIDE! 2 bedrooms, kitchen, living room and bathroom. Good for a Small family or a couple of singles! Located on the TTC service route. **EXTRA** $200 per month for parking and utilities (id:59911)
RE/MAX Hallmark Realty Ltd.
#15d - 256 Jarvis Street
Toronto, Ontario
Live in this bright massive rarely offered luxury 1800 sq ft modern downtown condo. 2 bedrooms +den/office. Steps to College & Dundas subway, Eaton Centre, hospitals, shops & restaurants. Large primary bedroom with plenty of closet space & built-in shoe closet, ensuite with double shower & double sinks. Hardwood floors throughout. Extra large living/dining rooms & gourmet eat-in kitchen. Ensuite laundry. " Condo board rule " single family applicant or couple (id:59911)
Century 21 Fine Living Realty Inc.
806 - 10 Northtown Way
Toronto, Ontario
ONE SPACIOUS BEDROOM PLUS LARGE DEN WITH FRENCH DOORS; BRAND-NEW VINYL FLOOR, IN-DOOR SWIMMING POOL, SAUNA, GYM, BILLIARD ROOM, VIRTUAL GOLF, ETC. 24 HOURS CONCIERGE (id:59911)
Homelife Landmark Realty Inc.
103 - 114 Vaughan Road
Toronto, Ontario
All utilities, high-speed internet, Bell TV, and Crave streaming are included in the condo fees offering incredible value in this stylish and practical2-bedroom condo in the heart of Torontos Humewood-Cedarvale neighbourhood. Just a 7-minute walk to St. Clair West Station, this ground-floor unit puts you steps from transit, parks, shops, and restaurants. Inside, thoughtful upgrades elevate the space, including a custom kitchen, a new heat pump (2023), and custom window coverings. You'll also enjoy on-site laundry, a storage locker, and a dedicated parking spot. With nearby green spaces like Cedarvale park, plus excellent schools in the area, this is a smart move for anyone seeking comfort, convenience, and character in a prime location. (id:59911)
Red And White Realty Inc.
41 Granville Crescent
Caledonia, Ontario
This less than 1 year old, bright and spacious, village-style townhome offers 1560 square-feet of living space, spread throughout three floors in a modern, open concept, and well-designed layout. You get 2 balconies on the second and third floor which look out to beautiful views of the countryside! There is ample parking with 2 spots in the driveway, 1 enclosed garage space with access directly into the home, in addition to street parking. Office space and laundry are located on the main floor. The second floor offers a bright and spacious kitchen with premium S.S appliances, and an expansive family room with walkout balcony. The home has 3 good sized bedrooms and 2.5 bathrooms. Water softener, reverse osmosis water filter, auto-garage opener and many other upgrades! Call to book your showing today, agent available to show property any day of the week. (id:59911)
Royal LePage Flower City Realty 304
47 Brewster Way
Brantford, Ontario
Look No Further! You won't want to miss this spacious 3+1 bedroom, 2 bathroom raised ranch! Located on a quiet street within the Shellards Lane neighbourhood, it's close to schools & parks and absolutely perfect for the growing family! Bright and light filled throughout and boasting an ideal floor plan for day-to-day function as well as for entertaining, from the welcoming living room to the beautiful eat-in kitchen that is very tastefully finished with the two-tone cabinetry while providing plenty of workspace and storage. Summer BBQ-ing is made nice and easy with the sliding patio doors that lead right out onto the deck. Three bedrooms and the stunning 5pc bathroom complete this level. The lower level boasts the party-sized finished rec room, perfect for cozy movie nights by the fireplace as well as for large family gatherings, there is also a very generously sized 4th bedroom, a three-piece bathroom and an abundance of storage space with room left over to create a 5th bedroom, home office or gym. Carpet free. This one will definitely not last long! (id:59911)
RE/MAX Twin City Realty Inc.
