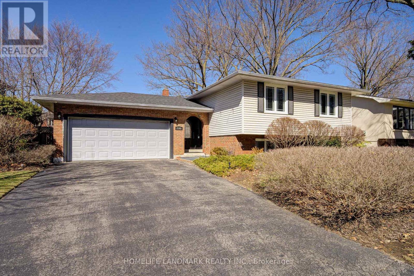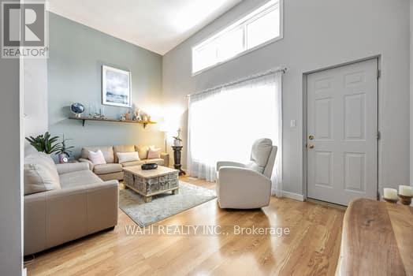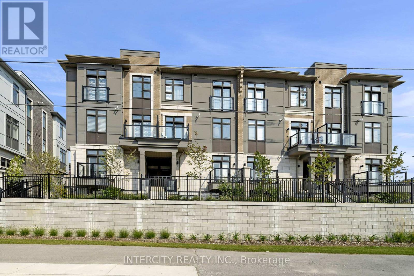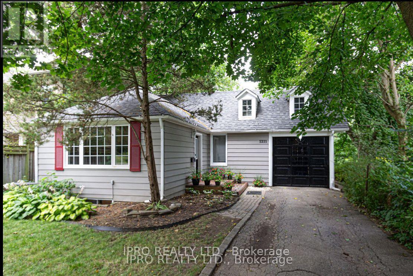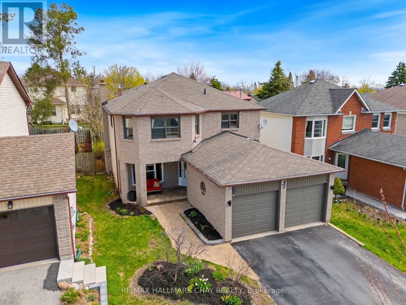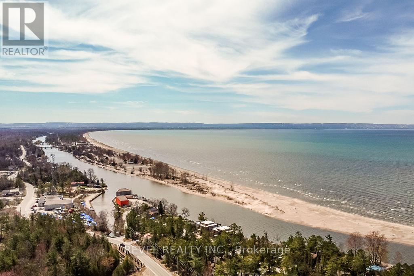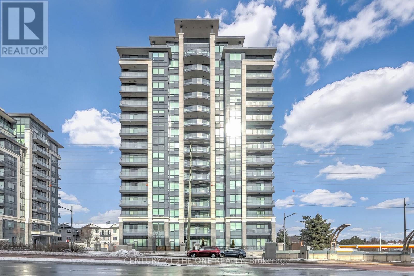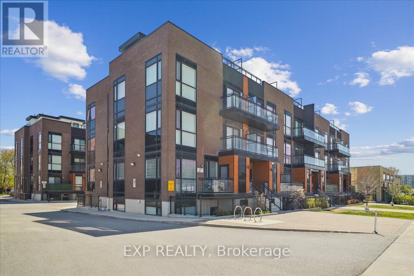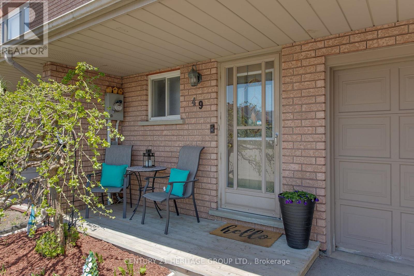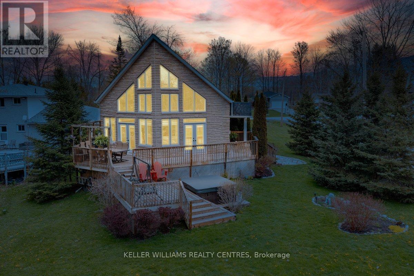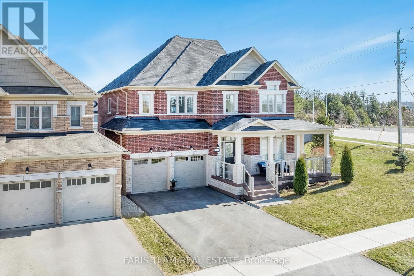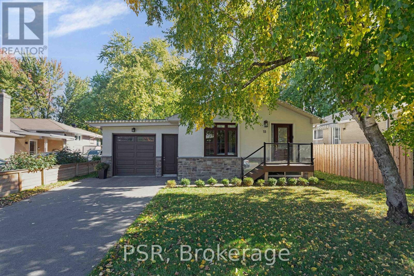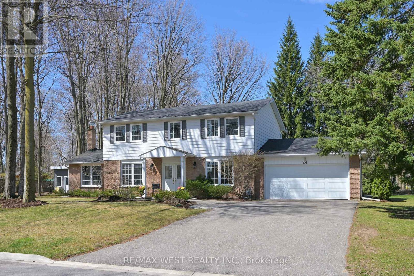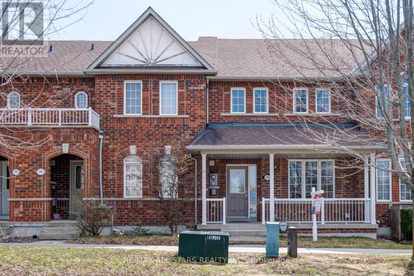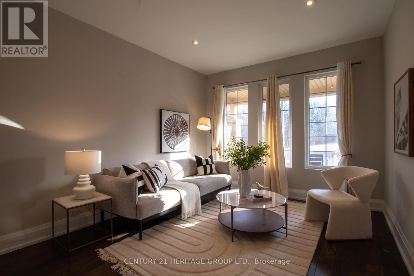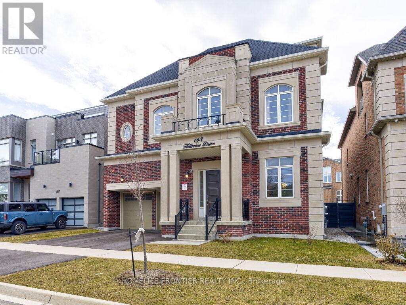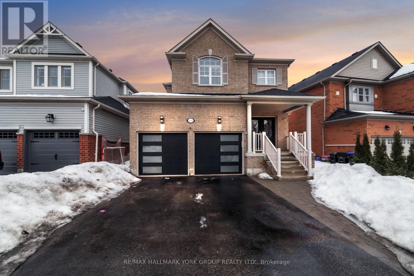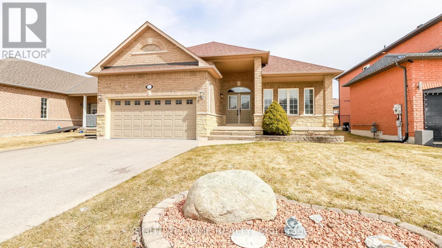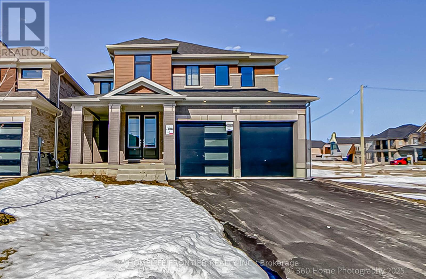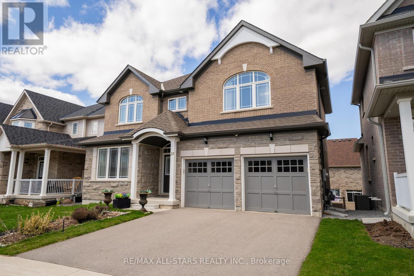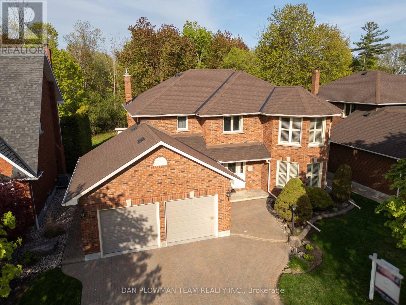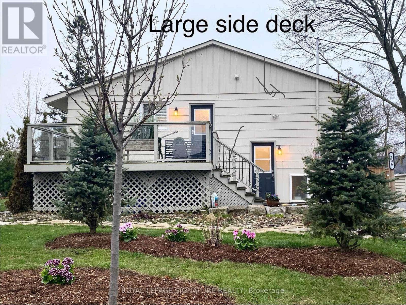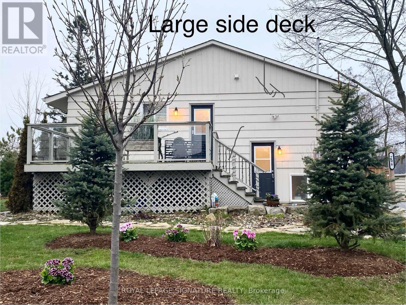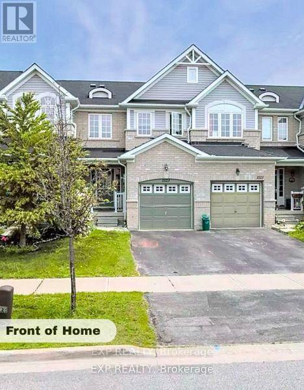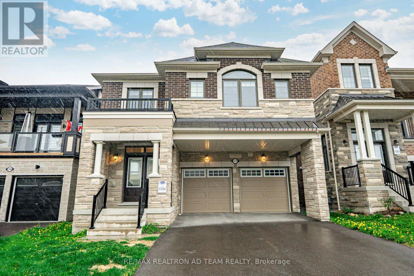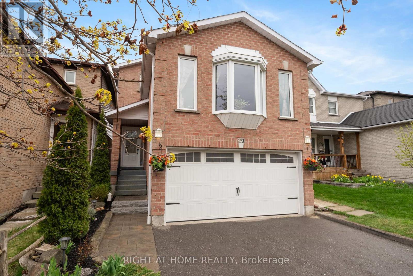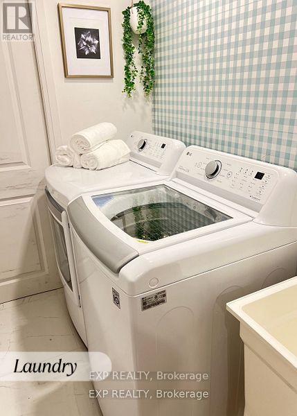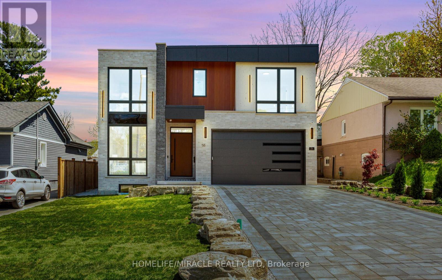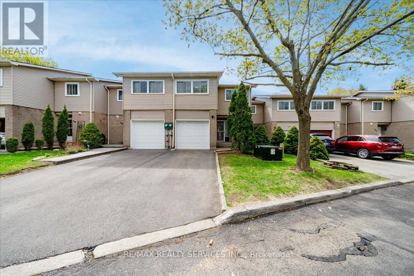2165 Dunedin Road
Oakville, Ontario
Welcome To 2165 Dunedin Road, Perfect Location With Double Garage Detached Home Located In The Desirable Eastlake Area. Three Bedrooms On The Main, Large Kitchen With Loads Of Both Cupboard And Counter Space, Finished Basement With Two Additional Bedrooms, A Spa Like Bathroom, Large Rec Room Featuring A Contemporary Gas Fireplace. The Outdoor Area Is Just As Impressive, With A Beautifully Landscaped, Private Backyard That Includes A Large Deck Perfect For Relaxing Or Hosting Outdoor Gatherings . Steps To Highly Rated Public And Private Schools, Shopping Mall, Trails, Parks, Public Transit , Minutes To Highway 403/QEW. Lots Of Upgrades: Garage Door (2017), Furnace (2019), Attic Insulation (2019), Heat Pump AC( 2024), New Roof (2024), New Microwave (2024), New Painting (2025), New Vinyl Basement Floor (2025). (id:59911)
Homelife Landmark Realty Inc.
31 - 3175 Kirwin Avenue
Mississauga, Ontario
WELCOME TO THIS WELL MAINTAINED, PRIDE OF OWNERSHIP TOWN HOME LOCATED IN A DESIRABLE COOKSVILLE NEIGHBOURHOOD. THIS CARPET FREE HOME OFFERS THREE (3) BEDROOMS & ONE (1) FULL BATHROOM ON SECOND LEVEL. BATHROOM IS NEWLY RENOVATED WITH HEATED FLOORS PLUS A NEWLY RENOVATED POWDER ROOM ON THE GROUND FLOOR. KITCHEN FEATURES GRANITE COUNTERTOPS, S/S APPLIANCES, STOVE (2025), DISHWASHER (2025). GOOD SIZE DINING ROOM OVERLOOKS THE SPACIOUS LIVING ROOM FOR GREAT ENTERTAINING. LIVING ROOM ON THE MAIN LEVEL OFFERS 12 FOOT CEILINGS WITH BIG WINDOWS FOR EXTRA LIGHT AND A WALKOUT TO THE BACKYARD, WITH FENCED IN YARD. FRESHLY PAINTED THROUGHOUT, NEWLY RENOVATED LAUNDRY ROOM AND BASEMENT, WITH LOTS OF CLOSET SPACE. HIGH EFFICIENCY FURNACE ON WARRANTY TILL 2029. LOW MAINTAINCE FEES, PET FRIENDLY WITH CLOSE ACCESS TO PARKS AND TRAILS. CONVENIENTLY LOCATED CLOSE TO SHOPPING CENTRES (SQUARE ONE), HIGHWAYS (QEW & 403), WITHIN WALKING DISTANCE TO COOKSVILLE GO STATION, BUS STOPS, SCHOOLS, PARKS. PLENTY OF VISITORS PARKING AVAILABLE. (id:59911)
Wahi Realty Inc.
72 Brookland Drive
Brampton, Ontario
Welcome To 72 Brookland Dr Located On A 50' *120' on A Ravine Lot, In A Well-Established Neighbourhood Walking Distance To The Bramalea City Centre,fully Renovated Detached Bungalow.Gorgeous Open Concept Kitchen With Quartz Countertop & Stainless-Steel Appliances. Master W/Ensuite Bath. Separate Entrance To 2 Bedroom 2 Washroom Basement. Walkout To Your Private Back Yard .Extremely Tasteful & Immaculate Home! full size Driveway. Excellent Location Minutes Away From Hwy410 And Bramalea City Centre, Bramalea Go Transit, Restaurants, Movie Theatre, Cafes And Schools.Don't miss this Opportunity.Must see. (id:59911)
Homelife Silvercity Realty Inc.
13 - 550 Steddick Court
Mississauga, Ontario
Excellent location. This Beautifully Maintained 3 Bedroom Home located in one of Mississauga's most Desirable Neighborhoods, Nestle In a Quiet and Family Friendly Complex. Bright and Spacious Layout Provide. Ample Room for your Comfort. Freshly Painted in Neutral Colors. Eat in Kitchen Features Walk/Out to a Private, Serene Back Yard Perfect for Entertaining All Summer Long! Steps to Bus Stop, Direct Transportation to Sq/One and Easy Access to Hwy 403,401 & 407. Well Managed Complex With Low Maintenance Fee. (id:59911)
Homelife/response Realty Inc.
205 - 30 Halliford Place
Brampton, Ontario
This Is An Assignment Sale!!! A Beautiful 2 Bedroom / 1 Bathroom Bungalow Style Condo/ Urban Town With 1 Indoor Parking Spot And 1 Surface parking. Located In The Most Desirable Brampton Neighborhood. Built By The Award Winning Caliber Homes. Granite Kitchen Countertop With Breakfast Bar and Kitchen Ceramic Backsplash. Conveniently Located Main Floor Laundry Room With Stackable Washer and Dryer. Close To Highway 427, 407, Bramalea City Centre and Hospital **EXTRAS** Unique Bungalow Style Condo With Two Parking Spots (1 Indoor and 1 Surface) (id:59911)
Intercity Realty Inc.
1211 Lorne Park Road
Mississauga, Ontario
Experience the charm and comfort of cottage living in this beautiful bungalow, nestled in the prestigious Lorne Park neighbourhood, ideally situated between Port Credit and Clarkson. This exceptional ravine property offers a private and spacious backyard surrounded by mature trees and multi-million-dollar homes. The home features a cozy living room, 2+1 bedrooms, two bathrooms, and a finished basement with a large recreation room and additional bedroom. The functional kitchen provides serene views of the peaceful ravine, adding to its unique appeal. Don't miss this incredible opportunity to own a prime lot in one of the most sought-after locations! **EXTRAS** Located Near Top-Rated Schools, Parks, Golf Courses, And Amenities. Steps Away From Villages, Parks, a Marina, and The Lake. Easy Access to the Go Train, Qew. (id:59911)
Ipro Realty Ltd.
40 Engel Crescent
Barrie, Ontario
Welcome to this move-in-ready side split home that offers an abundance of functional living space and exceptional value. This affordable gem is thoughtfully designed to suit a variety of lifestyles whether you're a first-time buyer looking to enter the market, a downsizer seeking comfort and convenience, or a growing family in need of space to spread out. Inside, you'll find a bright and inviting layout with multiple living areas, spacious bedrooms, and smartly designed zones for relaxation, work, and entertaining. The home's versatile floor plan adapts easily to your needs, making it both practical and comfortable. It also features an upgraded kitchen with newer appliances, flooring, large primary with ensuite bath and walk in closet, inside access from the garage, newer roof & AC. Convenient location, close to downtown Barrie, public transit and with easy access to Highway 400. Don't miss the opportunity to own this turn-key property that delivers flexibility, affordability, and lasting value all in one. (id:59911)
RE/MAX Hallmark Chay Realty
63 Broadview Street
Collingwood, Ontario
Top 5 Reasons You Will Love This Home: 1) Be captivated by the timeless elegance and expansive surroundings of this magnificent full-brick executive home, nestled on a sprawling 200' deep lot 2) Grand open-concept living room and kitchen area, crowned by breathtaking 17' vaulted ceilings, with ample natural light, creating an expansive, airy atmosphere that invites both intimate family moments and lively entertaining 3) Discover the remarkable versatility of this property with its fully equipped, three-bedroom walkout in-law suite, thoughtfully designed to include a full kitchen and two private entrances, making it an ideal space for extended family or cherished guests 4) A luxurious upper-level loft awaits, offering additional living space featuring a full bath, a cozy bedroom, and a dedicated media room, this secluded retreat offers the perfect spot for relaxation, entertainment, or creative endeavours 5) Showcasing a breathtaking exterior with expansive landscaping, offering incredible curb appeal, while the detached two-car garage adds not only practicality but also charm to the overall aesthetic, leading you to a fully fenced backyard that feels like a private sanctuary, where a beautifully crafted two-tiered deck invites you to bask in nature's tranquillity, all surrounded by towering, mature trees that create a natural curtain of privacy. 3,962 fin.sq.ft. Visit our website for more detailed information. (id:59911)
Faris Team Real Estate
51 Shakespeare Crescent
Barrie, Ontario
Welcome to this beautifully maintained two-story home offering space, comfort, and flexibility for todays lifestyle. Featuring 4 generously sized bedrooms, a bright and open-concept kitchen perfect for entertaining, and an inviting living area that flows seamlessly throughout the main floor. The versatile front room can be used as a formal sitting area, home office, or additional family space tailored to suit your needs.Downstairs, the fully finished basement provides even more living space ideal for a media room, play area, or guest suite. Step outside to a fully fenced backyard, offering privacy and plenty of room for outdoor activities, gardening, or relaxing with loved ones.This home blends practicality with charm, making it a perfect fit for families or anyone who loves to entertain. (id:59911)
RE/MAX Hallmark Chay Realty
224 - 85 Theme Park Drive N
Wasaga Beach, Ontario
Welcome to 85 Theme Park Dr Unit 224, Wasaga Beach Your Perfect Seasonal Retreat at Country Life Resort! This fully renovated Mallard 40ft mobile home offers the ultimate summer getaway in one of Ontario's most desirable seasonal resort communities. Open from April 25th, 2025, to November 16th, 2025, this 3-bedroom, 1-bathroom home comfortably sleeps up to 10 people, making it perfect for family vacations, weekend escapes, or quiet retirement summers. Nestled on a rare double-wide lot and just a 5-minute walk from the world-famous sandy shores of Wasaga Beach, Unit 224 is a true gem. Inside, the bright open-concept living space features a spacious eat-in kitchen with full-size appliances, ample storage, and large windows that fill the home with natural light. The interior and exterior have been tastefully renovated, offering a fresh, modern space that's move-in ready. Step outside onto the newly built 460 sq ft covered deck, complete with a permanent hard awning an ideal spot for enjoying your morning coffee, hosting a summer barbecue, or relaxing under the stars by your fire pit. The property includes parking for four vehicles, a storage shed, and a woodshed, and turn key for your convenience. The annual lease fee is just $5800 + taxes. Residents of Country Life Resort enjoy access to a wide range of family-friendly amenities including a heated outdoor pool, splash pad, volleyball and basketball courts, mini golf, a dog park, and clubhouses that host events and activities all season long. There's also an onsite laundry facility, a private trail to beach access, 24/7 gated security, and the community is conveniently close to shopping, dining, golf, and more. Whether you're looking for a seasonal cottage alternative or a smart investment in a thriving vacation destination, this property checks all the boxes. Don't miss your chance to own a slice of paradise in Wasaga Beach (id:59911)
Revel Realty Inc.
65 Barre Drive
Barrie, Ontario
Presenting 65 Barre Drive, located on a tranquil tree-lined street in the sought-after Painswick Neighborhood. This beautifully maintained home exudes charm and offers incredible curb appeal, with endless potential for a modern makeover. The expansive yard is truly one-of-a-kind, featuring an oversized lot that backs onto lush green space. Revel in the beauty of towering trees, manicured gardens, a gazebo, and a spacious patio ideal for entertaining plus the luxury of an inground pool! Whether you choose to enjoy the home as is or reimagine it with your own creative touch, this property is ready for you to make it your own. Spanning 3000 sq ft of finished living space the thoughtfully designed layout includes a large kitchen, a formal dining area that flows into a generous living room, and a substantial rec room downstairs. Oversized windows bathe the interior in natural light, creating a bright and inviting atmosphere. Location is key! The waterfront and South GO Station are just minutes away, with quick access to Highway 400 and all shopping amenities. Discover the perfect blend of space, privacy, and urban convenience in the heart of Barrie! (id:59911)
Century 21 B.j. Roth Realty Ltd.
192 Edgehill Drive
Barrie, Ontario
Completely Renovated Legal DUPLEX in the Heart of Central Barrie! Vacant, and Turn Key ready to go - Choose your own Tenants at market rental rates. Calculated at 6.38% Cap Rate, this property yields an excellent income opportunity. Upper Level offers 3 Bedrooms, 2 Full Baths, primary with ensuite and walk-in closet. In Suite Laundry, Open concept living room and Kitchen with access to the private large backyard with a shed and Gazebo. Lower level has a beautiful Open concept kitchen and family room, large centre island with eat up bar, laundry room, 2 Large Bedrooms and 1 full bathroom. Extremely well maintained property, with a list of upgrades and features, including, newer roof, furnace, electrical & plumbing updates, R 40/60 Insulation, New siding at rear of house, new flooring/carpet free. Public transit steps away, 3 min to HWY 400, Schools and amenities all close by! Prime Location! (id:59911)
Engel & Volkers Toronto Central
15 Sanford Circle
Springwater, Ontario
Less than 2 years old, this stunning detached home is located in Springwater's sought-after Stone Manor Woods community. Set on a premium walkout ravine lot, **The Balsam, Elevation A** model by Tribute Communities offers 5 spacious bedrooms, a loft, and 5 bathrooms across 4,194 sq. ft. Features include a double door entry, 10' ceilings on the main floor, 9' ceilings on the second floor, and a double car garage with tandem parking. Upgraded oak stairs and over $70K in additional upgrades add to its appeal. Surrounded by parks and walking trails, and just minutes from Barrie, this home perfectly combines modern luxury with natural beauty. (id:59911)
Homelife/miracle Realty Ltd
308 - 23 Oneida Crescent
Richmond Hill, Ontario
South Facing Unit in the Heart of Richmond Hill. Bright, Sunny and Open Concept Condo with over 600 Sq. Ft. next to Silvercity and all the Big Box Stores. Full Kitchen with Center Island, Hardwood Floors, Renovated Washroom, Ensuite Laundry, Gym, Party Room, Library and all Amenities. RENT INCLUDES ALL UTILITIES, EVEN CABLE TV AND INTERNET (id:59911)
Main Street Realty Ltd.
689 Sunnypoint Drive
Newmarket, Ontario
Opportunity knocks in Newmarket! Prime corner lot ! This spacious 3-bedroom semi-detached bungalow offers incredible versatility. Live comfortably upstairs with a beautifully renovated kitchen(2025), new bathroom (2025), hardwood floors, and a private owner's suite featuring a walkout to your own deck. Generate income or accommodate extended family with the legal accessory basement apartment, complete with its own separate entrance. A double car garage and ample parking add to the convenience. Oversized front porch and flagstone walkway. Shingles (2020). Walk to school, parks, and SouthLake Hospital. Don't miss this fantastic property in a desirable Newmarket location! (id:59911)
RE/MAX Hallmark York Group Realty Ltd.
603 - 398 Highway 7 E
Richmond Hill, Ontario
Welcome to this sophisticated luxury condo in the heart of Richmond Hill! Offering nearly 1,000 sq. ft. of meticulously designed living space, this remarkable unit features one (1) parking spot, one (1) locker, two spacious bedrooms both with Walk in Closet, an oversized den could be an extra bedroom or home office, and two full bathrooms. Enjoy the Freshly Paint, elegance of smooth ceilings throughout and a modern kitchen upgraded with quartz countertops and a seamless one-piece marble backsplash, all complemented by sleek laminate flooring. Bask in breathtaking east-facing, unobstructed views while relishing the convenience of being just steps from Viva Transit, banks, restaurants, and shopping, with effortless access to Hwy 404/407. Dont miss this incredible opportunity schedule your viewing today! (id:59911)
Century 21 The One Realty
A203 - 5309 Highway 7
Vaughan, Ontario
Bright and spacious 2-storey stacked townhouse - ideal for first-time buyers, growing families, or anyone who wants more from their space. Thoughtfully upgraded with quality finishes throughout, including a sleek modern kitchen, wide-plank flooring, and stylish fixtures. Open-concept layout with large windows and two private balconies - one off the main floor, one off the second bedroom - plus access to a well-designed rooftop terrace perfect for relaxing or entertaining. Upstairs, the primary bedroom includes a walk-in closet and ensuite, while the second bedroom opens directly to its own outdoor area. Three underground parking spots offer real flexibility - use one, rent the others for $170-$200/month each. Secure locker included. Steps to schools, parks, transit, and the 427. Stylish, functional, well-located, and a great investment! (id:59911)
Exp Realty
15 Ravenscraig Place
Innisfil, Ontario
Welcome to 15 Ravenscraig Place, a gorgeous, brand-new end-unit townhome nestled in the heart of Cookstown, offering the perfect blend of style, comfort, and convenience. This stunning home, built in 2024, is one of the most desirable properties in this quaint and growing community! Situated on a private cul-de-sac with no neighbors behind, you'll enjoy the peace and tranquility of your own private retreat, while still being close to everything you need. The thoughtfully designed, open-concept main level is perfect for entertaining, with a spacious living and dining area that seamlessly flows into the modern kitchen! From the kitchen, step out onto your Juliet balcony and soak in the fresh air and scenic surroundings.The highlight of this townhome is the bright walk-out basement, offering direct access to your backyard, ideal for creating your own outdoor oasis or future development. The large primary suite is a true sanctuary, complete with a luxurious 4-piece ensuite and a HUGE walk-in closet plus two additional well-sized bedrooms, 4-piece bath and a convenient second-floor laundry room. The exterior boasts high-end finishes, including brick, and wood all chosen for their timeless appeal and aesthetic charm. A single-car garage and private driveway ensure that parking is always a breeze. Living at 15 Ravenscraig Place means enjoying the best of both worlds: a serene and private setting within a vibrant, growing community. Cookstown is a hidden gem, often referred to as "The Coziest Corner in Innisfil," offering a rich sense of community with quaint shops, local restaurants, schools, places of worship, a library, and a community center, all just minutes away. With easy access to HWY 400 and only a 7-minute drive to the Tanger Outlets Mall, you'll have everything you need right at your doorstep. Whether you're a first-time homebuyer, a growing family, or someone looking to downsize into a modern, low-maintenance home with low monthly fees- this home is for YOU! (id:59911)
RE/MAX Realtron Turnkey Realty
6 - 49 Riverley Lane E
New Tecumseth, Ontario
Attention first time buyers -Your opportunity to own a great home and start paying yourself not a landlord - close to Honda Plant, Schools, Parks, Recreation Centre and Hospital, shopping is around the corner. This home with low maintenance fees backs to nature is a well maintained townhouse with front porch and back deck. Many upgrades over the time sellers have owned but now they want more space - time to move on. Time for a new owner to put their own personal touch. Located in a quiet corner of the complex. (id:59911)
Century 21 Heritage Group Ltd.
1143 Booth Avenue
Innisfil, Ontario
Welcome to your dream home! Nestled in a serene neighborhood, this stunning backsplit house with 4 spacious bedrooms and 3 bathrooms is perfect for families seeking a blend of comfort, style, and tranquility. As you approach this inviting residence, you'll be captivated by its charming curb appeal and well-maintained gardens and frontage at nearly 50 ft across with an extended driveway for extra parking. Step inside, and you'll be greeted by a bright and airy foyer that leads you to the heart of the home. The open-concept layout and lofted ceilings seamlessly connect the dining area, and kitchen, creating an ideal space for entertaining family and friends. Large windows flood the space with natural light, while tasteful finishes invite you to make it your own. Each bedroom is a peaceful retreat, complete with ample closet space and large windows that offer serene views. The master suite boasts a walk out deck through sliding doors and an updated ensuite bathroom, providing a private sanctuary for relaxation .Enjoy year-round comfort in the lower generously sized family room, where the radiant heating system ensures warmth during the colder months. With large above ground windows to the backyard make family gatherings is a breeze. This cozy space is perfect for movie nights, game days, or simply unwinding after a busy day making this space your entertainment hub. Step out to your own private oasis! The backyard backs directly onto a beautiful park, providing endless opportunities for outdoor activities and family fun. Whether its a quiet morning coffee on the patio or weekend gatherings with friends, or cool nights enjoying a dip in your private hot tub off the side deck. Prime Location: Situated in a family-friendly neighborhood, this home is within walking distance to local schools, Lake Simcoe, parks, and a short drive to shopping, major highway and dining options. Enjoy the convenience of urban amenities while retreating to your peaceful sanctuary. (id:59911)
RE/MAX Hallmark Chay Realty
94 Riverview Beach Road
Georgina, Ontario
Spectacular Custom Built 4 Bedroom 2 Bath Home in quiet community backing on to The Pines of Georgina Golf Course and Steps to Lake Simcoe, Marina and Two Community Beaches. Bright Open Concept layout with soaring, pot lit Cathedral Ceilings with floor to ceiling windows and multiple walk-outs to large tiered entertainers deck. Gleaming hardwood floors throughout principal rooms. Great Room boasts Stone Gas Fireplace. Custom Kitchen with beautiful Granite Countertops, Center Island and Ceramic B/S. Oversized Loft with added living space and Primary Bedroom retreat with 6pc ensuite and w/i closet. Full lower level awaiting your finishing touches. Access to garage from house. Tons of upgrades done in last 2 years including Roof, furnace and A/C, sump pump, Rear windows and doors, water softener, HWT and Vinyl siding as well as freshly painted throughout. This is truly a one of a kind home. You do not want to miss this one! (id:59911)
Keller Williams Realty Centres
60 Hartford Crescent
Newmarket, Ontario
**No offer date!** This spacious end-unit freehold townhouse epitomizes family living at its finest, with no maintenance fees. It is located in the desirable Summerhill Estates neighbourhood in the heart of Newmarket. Substantial $$$$ has been spent on upgrades. The home features a stunning modern kitchen, equipped with stainless steel appliances and overlooking the living and dining areas.The primary bedroom is generously sized and includes a 4-piece ensuite bathroom and a large walk-in closet. The finished basement is ideal for family gatherings and entertainment. The home has been well-maintained. California shutters throughout the house. Enjoy a private, fully fenced backyard complete with a composite deck. There is direct access to the car garage.Conveniently located near parks, schools, shopping, and public transit, this home offers unbeatable convenience. This gorgeous property is move-in ready, so don't miss out on the chance to own this distinctive home in a family-oriented neighbourhood with easy access to everything you need! (id:59911)
Royal LePage Signature Realty
3727 Ferretti Court
Innisfil, Ontario
Top 5 Reasons You Will Love This Home: 1) Exceptional luxury 3-storey townhome, complete with breathtaking sunrise views over Lake Simcoe and endless privacy with no foot traffic in front of the unit and large cedar trees creating a wall of privacy 2) Entertain with ease in a premium chef's kitchen featuring a grand quartz island, gas stove, and Sub-Zero fridge, all seamlessly integrating into the open-concept design 3) Retreat to the oversized primary suite, boasting a private balcony and a floor-to-ceiling glass wall with serene views of the exclusive pool 4) Enjoy endless leisure on the third level, where a spacious family room awaits, complete with a wet bar, beverage fridge, private bathroom, and access to the terrace with a hot tub 5) Ideal as a primary residence or a vacation home, this gem includes a private boat slip, perfectly balancing opulence features with lakeside adventure. 2,693 fin.sq.ft. Age 1. Visit our website for more detailed information. (id:59911)
Faris Team Real Estate
1 Pridham Place
New Tecumseth, Ontario
Top 5 Reasons You Will Love This Home: 1) Situated on a spacious corner lot with exceptional curb appeal offering added privacy and an expansive 97' wide backyard complete with newly finished Jewel Stone front stairs and porch perfect for outdoor entertaining or future landscaping dreams 2) The main level boasts 9' smooth ceilings and stylish laminate flooring throughout, featuring a formal dining room with coffered ceiling and wall sconce rough-in, plus an oversized kitchen with quartz countertops, a large centre island, breakfast bar, and stainless-steel appliances flowing seamlessly into a sun-filled family room with a cozy gas fireplace 3) Upstairs layout is both practical and luxurious with generously sized bedrooms, including a primary suite with two walk-in closets and a private 4-piece ensuite, along with another bedroom with its own ensuite and walk-in closet and two additional bedrooms joined by a semi-ensuite bathroom 4) The walkout basement adds significant value and versatility to the home, presenting a bright, open space that's ready to be customized to your needs, whether its a private suite, a home office, a gym, or an entertainment area, complete with ample natural light and direct backyard access 5) Throughout the home, thoughtful finishes and immaculate upkeep coupled with a light-filled layout deliver a move-in ready opportunity. 3,087 finished sq.ft. plus an unfinished walkout basement. Visit our website for more detailed information. (id:59911)
Faris Team Real Estate
15 Wenderly Drive
Aurora, Ontario
A Rare Find For Downsizers, Empty-Nesters, And Young Families! This Updated Bungalow Offers A Balance Of Modern Comfort And Practical Living, Nestled On A Quiet Cul-De-Sac. The Open Concept Layout Seamlessly Connects Living And Dining Areas To A Functional Ray wall Kitchen With An Eat-In Island And Quartz Countertops. The Primary Suite Features A Spa-Like Five-Piece Ensuite With Heated Floors, A Walk-In Closet With Custom Built-Ins, And Plenty Of Room For A King-Sized Setup. The High-Ceiling Basement Adds Real, Usable Living Space With A Spacious Second Living Area, An Additional Bedroom, And A Full Bathroom. Ideal For Entertaining, In-Law Living, Or Grown Children. Ample Storage Throughout. Located In The Heart Of Aurora, You're Minutes From Top Schools, Dining, And Local Amenities. This Move-In Ready Home Can Be Yours. (id:59911)
Psr
17 Ivygreen Road
Georgina, Ontario
Welcome home! Step inside this all brick Bungalow with a bright open-concept layout, ideal for modern one floor family living and entertaining. Spacious living room, dining room, and great room with gas fireplace overlooking the eat-in kitchen with stainless steel appliances, ample counter space and a convenient walkout to your private backyard oasis. Outside, prepare to be impressed. The beautifully landscaped yard provides a serene setting, and the inground pool is the ultimate spot for summer fun and relaxing enjoying a morning coffee or hosting summer barbecues. Home features three generously sized bedrooms and two well-appointed bathrooms, providing comfortable accommodation for the whole family. The convenience continues with a double car garage offering direct home entry into the laundry room. The huge unfinished basement presents a blank canvas, ready for your creative vision a home gym, a recreation room, or perhaps even a home theatre? Walk to the lake, school, park and Orchard Beach golf course. Don't miss this one! (id:59911)
RE/MAX Hallmark York Group Realty Ltd.
13 Kingsmill Court
Markham, Ontario
Welcome to 13 Kingsmill Court A Spacious Family Home in the Heart of Markham! Tucked away on a quiet, family-friendly court, this beautifully maintained 4-bedroom, 4-bathroom home offers over 4,000 sq ft of total living space designed for comfort and functionality.The main floor features a bright sitting area, formal dining room, and a stylish kitchen with upgraded countertops, a walk-in pantry, a butlers pantry and a clear view of the backyard. The open-concept layout continues into the cozy living room ideal for everyday living and entertaining. A convenient mudroom with laundry, garage access, and a 2-piece powder room complete the main level.Upstairs, the spacious primary bedroom includes his-and-hers closets and a 5-piece ensuite with a soaker tub. Three additional bedrooms feature generous closets and natural light, sharing a well-appointed 4-piece bath.The finished basement offers a large recreation room, a gym/flex space, and a 2 piece bathroom providing excellent potential for an in-law suite or multi-purpose use.Enjoy summer in the backyard, perfectly sized for relaxing, barbecuing, and making memories. Don't miss this opportunity to live in one of Markham's most welcoming neighbourhoods! (id:59911)
RE/MAX All-Stars Realty Inc.
24 Cedarwood Crescent
King, Ontario
This beautifully updated home is located on a quiet, sidewalk free, cul-de-sac, surrounded by mature trees that offer a park-like setting and timeless charm. Filled with natural light, this home features gleaming hardwood floors, cozy family room with fireplace and walkout to huge deck. The kitchen features a centre Island to maximize workspace and storage, while the spacious dinning room is ready for entertaining the extended family. The current the primary suite utilities 2 bedrooms spanning 27' with a 3pc ensuite, dressing room and 3 closets (which can easily be converted back to a traditional 4 bedroom layout). The bright main floor home office is ideal for remote work or children's play room. The finished basement included a huge workshop, games room and a billiards room to play pool and entertain complete with a wet bar. Enjoy cozy evenings by the fireplace, mornings on the back deck, and the peaceful ambiance of a well-established neighbourhood. A true gem with character and comfort on a spectacular half acre dream lot fully landscaped with perennial gardens! Don't miss out on this unique location! (id:59911)
RE/MAX West Realty Inc.
1963 Bur Oak Avenue
Markham, Ontario
Welcome to your perfect home - Lovely pristine 3 Bedroom home in the heart of sought after Greensborough pocket. Bright open concept layout with a beautiful backyard - Leads to a detached single garage plus parking pad. Minutes to top ranked schools - Public + Catholic, Parks, Go Train, Hospital, Shopping, Etc. *** OPEN HOUSE, SAT MAY 17TH 2-4PM*** (id:59911)
RE/MAX All-Stars Realty Inc.
2 Ravenscraig Place
Innisfil, Ontario
Welcome to 2 Ravenscraig Lane, Cookstown, Where Comfort Meets Community! Discover the perfect blend of modern living & small-town charm in this stunning brand-new 4-bedroom, 3-bathroom detached home, built by the highly reputable Colony Park Homes. Situated on a prime corner lot in a thriving new community in Innisfil's desirable Cookstown area, this thoughtfully designed residence offers over 2,000 sqft of bright, open-concept living space ideal for families, professionals, or anyone craving more room to live, work, & entertain. The spacious main floor features durable vinyl flooring, a large modern kitchen with breakfast area & walk-out to the balcony, & a sun-filled living/dining room combo made for memorable gatherings. Upstairs, you'll find 3 generous bedroomsincluding a primary retreat with a walk-in closet & ensuiteoffering the ultimate in comfort and privacy. The home also includes a partially finished basement, rough-ins for a bathroom and laundry, and a detached double garage providing parking for up to four vehicles. But this home is more than just beautiful, it's functional & low-maintenance, with a POTL fee that covers snow removal, garbage collection, visitor parking, and street lighting making everyday life easier & more enjoyable. Why Cookstown? Cookstown is one of Simcoe County's hidden gems, known for its quaint charm, vibrant local shops, community events, & unbeatable convenience. You're just minutes from Hwy 400 & 89, making commuting a breeze. Spend weekends golfing at nearby courses, exploring parks & trails, or enjoying the local recreation centre, top-rated schools, & family-friendly atmosphere. It's a place where neighbours know your name & community truly matters. Don't miss this rare opportunity to own a brand-new home in a growing, family-oriented community where lifestyle & location come together. Whether you're a first-time buyer, upsizing, or investing 2 Ravenscraig Lane is ready to welcome you home. Book your private showing today! (id:59911)
RE/MAX Realtron Turnkey Realty
23 Kingshill Road
Richmond Hill, Ontario
DISCOVER THE EPITOME OF MODERN LUXURY IN THIS EXQUISITE RESIDENCE LOCATED IN THE HIGHLY SOUGHT-AFTER KINGHILL COMMUNITY. THIS HOME EXUDES ELEGANCE AND SOPHISTICATION. STEP ONTO BRAND-NEW HARDWOOD FLOORS THAT FLOW SEAMLESSLY THROUGHOUT BOTH LEVELS, COMPLEMENTED BY SMOOTH CEILINGS, POT LIGHTS, AND HIGH-END BASEBOARDS AND TRIMS. THE STUNNING IRON PICKETS ON THE STAIRCASE ADD A CONTEMPORARY TOUCH, WHILE THE GOURMET CHEFS KITCHEN IS A TRUE SHOWSTOPPER, FEATURING 100% PURE CANADIAN MAPLE CABINETS, SLEEK QUARTZ COUNTERTOPS, AND BRAND-NEW, NEVER-USED APPLIANCES. THE BEAUTIFULLY FINISHED BASEMENT OFFERS ADDITIONAL LIVING OR ENTERTAINMENT SPACE, PERFECT FOR ANY LIFESTYLE. RECENT UPGRADES EXTEND TO THE BACKYARD, DOOR-STEP AREA, AND LAUNDRY ROOM, ENSURING EVERY CORNER OF THIS HOME IS POLISHED AND PRISTINE. SITUATED IN A PRIME LOCATION, THIS ULTIMATE DESIGNER HOME COMBINES MODERN LUXURY WITH TIMELESS CHARM, READY TO WELCOME ITS NEXT DISCERNING OWNER. DONT MISS YOUR CHANCE TO CALL THIS DREAM HOME YOURS! (id:59911)
Century 21 Heritage Group Ltd.
163 Hillsview Drive
Richmond Hill, Ontario
Welcome To Award Winning project Observatory Hill", The Most Prestigious And Sought-After Neighborhood In Richmond Hill! This NEW Spacious 50 ft frontage lot, a stunning 2 1/2 Story Spacious Home. This elegant property boasts 6 bedrooms and 7 bathrooms, featuring a spacious open-concept layout with high ceilings, large windows, and abundant natural light. This Sunny Southern Proud Family Home Has All The Bells And Whistles. It is Upgraded Top To Bottom With No Expense Spared. This Stunning Home Features Hardwood Floor On Main, 2nd, 10-12' Ceilings On Main and 9'Ceiling On 2nd And Basement. Top Notch Kitchen & Appliances. Upgraded Light Fixtures, Custom Draperies, Chef Kitchen With A Massive Island. 2 AC's, 2 Furnaces, Elevator, Smart Home, And Much More. Step outside to a beautiful backyard, offering a private retreat. Prof Finished Bsmt W/ All Functional Space & Pot Lights Thru/out. Highly-Coveted Bayview Secondary School Zone! Minutes from Hwy 407 , 404 & hyw 7, Steps To Schools, Library, Observatory Park, Shopping Malls, All Popular Restaurants, YRT, Supermarkets, the Famous David Dunlop Observatory and So Many More!! Really Can't Miss It!!, this home is a must-see! (id:59911)
Homelife Frontier Realty Inc.
133 Long Street
Bradford West Gwillimbury, Ontario
Stunning Family Home in prime location. Welcome to a spacious 4 bedroom, 3 bathroom detached home located in the heart of Bradford. This charming two storey home has 9-foot ceilings, hardwood floors and a spacious layout perfect for family living. The main floor features a welcoming grand entrance a bright and spacious living space with great size windows and a cozy family room with a gas fireplace. The modern kitchen is a chef's dream, offering stainless steel appliances, granite countertops, cabinetry, overlooking the breakfast area and the backyard. A formal dining room and convenient laundry room with garage access. Upstairs, the primary suite is a true retreat, featuring a 4-piece ensuite and ample walk in closet space. 3 additional generously sized bedrooms provide plenty of space for family or guests. Situated on a premium 48.69 ft x 111.67ft lot, the stone-front exterior adds great curb appeal along with the upgraded garage doors. While the spacious backyard is perfect for outdoor gatherings. Located in a family friendly neighborhood, this home is close to trails, parks, schools, shopping, highways and Go train station, making it an ideal choice for growing families. (id:59911)
RE/MAX Hallmark York Group Realty Ltd.
2037 Jans Boulevard
Innisfil, Ontario
This Elegant Home in Convenient Neighborhood close to lots of amenities and Lake Simcoe. Double Door Grand Entry on this Bungalow with no stairs on the main level from the front entrance way. The Main Floor Boasts 10 foot Ceiling & Pot Lights, Open-Concept kitchen with Upgraded Stainless Steel Appliances. Lots of extras in this kitchen including extra pots and pan drawers, recycle pull out cupboard, under counter lighting, back splash and raised Breakfast bar with double sinks. Specious Breakfast Area that Walks Out to the Deck with hard top gazebo and fully fenced Backyard. Plus a Cozy family Room w/Gas Fireplace. Primary Bedroom with 2 closets and separate ensuite bath with Separate Bath tub and shower. Access to the Double Car Garage Through the main floor Laundry Room with stackable washer/dryer and laundry sink, and it also has a side entrance. Hardwood Floors throughout the Living Room, Dining Room, Kitchen and Family Room. The spacious Finished Basement with Separate Entrance includes entertainment area with electric fireplace, 3 full bedrooms and 3 piece bath. Large Cold Cellar in the basement. All 3 Bathrooms have upgraded tall vanities and sink. New shingles were done in summer of 2023. This home shows pride of ownership and has only has the original owners!! Unistone front walkway to lovely front porch for those evening sunsets, with double door entry. If you have any mobility issues this home has no stairs once you walk in the front door which makes it much easier to navigate through the main floor. (id:59911)
Right At Home Realty
6286 Black River Road
Georgina, Ontario
Welcome to this cozy home nestled on a large lot! With an open concept living space, this home features plenty of natural light, creating a bright and airy atmosphere throughout. The expansive fenced in lot provides ample room for outdoor activities and future possibilities. Enjoy the ease of nearby grocery stores, schools steps to Sibbald Point, Briars Golf Club & Lake Simcoe Beaches. Whether you're relaxing indoors or exploring the great outdoors, this charming home has it all! (id:59911)
Century 21 Fine Living Realty Inc.
4 Bluebird Boulevard
Adjala-Tosorontio, Ontario
Discover the perfect blend of comfort and style in this brand-new, stunning 5-bedroom, 4-bath home by Tribute Communities, ideally situated in beautiful Colgan Crossing. Sold directly by the builder, this home is just a short drive from HWY 400, offering both convenience and an exceptional living experience. Boasting 2,983 sq. ft. of living space, this modern two-story home provides ample room for family and guests. The thoughtfully designed layout includes 5 spacious bedrooms and 3 bathrooms on the second floor. Elegant hardwood floors and broadloom enhance the home's warmth and sophistication. Separate dining room is perfect for hosting memorable dinners, beautifully designed kitchen features a walk-in pantry and servery. The primary suite is a private retreat, complete with a large walk-in closet and a luxurious 5-piece ensuite featuring a glass-enclosed shower. Dont miss this incredible opportunity to own an exceptional home in one of Ontario's most sought-after communities! (id:59911)
Homelife Frontier Realty Inc.
23 Terrell Avenue
Georgina, Ontario
Stunning Family Home in Coveted Simcoe Landing - Walk to Lake Simcoe! This move-in ready home is located in one of Georginas most sought after communities. Nestled on a premium lot with a walkout basement, this stunning Laguna Model offers over 2,500 square feet of beautifully upgraded living space, designed for both comfort and style. The bright, open concept layout features an upgraded chef's kitchen with modern finishes, quartz countertops, a large center island, and a sunlit breakfast area. The kitchen flows seamlessly into the spacious living area, creating the perfect space for entertaining and everyday living. A separate formal dining room or home office provides versatility to suit your lifestyle. The luxurious primary suite is a private retreat with a spa like five-piece ensuite, featuring a frameless glass shower, double sinks, quartz countertops, and a generous walk-in closet. The additional bedrooms boast elegant hardwood floors and convenient semi-ensuite access. The walkout basement, already roughed in for a future bathroom, offers endless potential for customization. Outside, the fully enclosed backyard is secured with an upgraded, durable vinyl fence for added privacy. Additional highlights include a double car garage with direct home access, as well as a prime location just minutes from Highway 404, the new MURC Recreational Centre, top-rated schools, and shopping. This home offers the perfect blend of modern elegance, family-friendly design, and unbeatable convenience. Schedule your private showing today. (id:59911)
RE/MAX All-Stars Realty Inc.
132 Samac Trail
Oshawa, Ontario
This Distinguished Street Located In The Beautiful Upscale Samac Neighbourhood Could Be Your New Home! So Much Space, Functional Flow And A Feeling Of Home Is What You Will Find When You Enter The Front Foyer. All Of This With A Scenic Ravine Lot. A Curved Staircase Leads To The Second Floor, Setting The Tone For The Grand Layout Throughout. French Doors Open To A Formal Living Room With Large Windows And A Separate Dining Room, Perfect For Hosting. The Large Eat-In Kitchen Features A Centre Island And Plenty Of Cupboard Space, Flowing Into The Cozy Family Room With Gas Fireplace And Walkout To A Covered Deck Overlooking The Private, Serene, Pool Sized Backyard. Main Floor Laundry With Garage Access Adds Convenience. Upstairs, The Primary Suite Includes A Walk-In Closet And 5-Pc Ensuite, Along With Three Additional Bedrooms. The Partially Finished Basement Offers A Rec Room And Office, Ideal For Growing Families. With A Two-Car Garage And A Large Private Yard Backing Onto Nature, This Is A Rare Opportunity To Enjoy Both Space And Serenity. (id:59911)
Dan Plowman Team Realty Inc.
Lower - 706 Annland Street
Pickering, Ontario
FURNISHED (partial or full) Lower level home for lease. UTILITIESINCLUDED, Bright * 9' ceilings and large windows* . Oversized BEDROOM/one 4pc Bath, newly painted, new flooring. Lower Level with separateentrance offers spacious Principle Living Area, With Eat-In Kitchen,Walks Out To patio and private side yard. Newly painted BRIGHT RecRoom, Kitchen And Laundry . Brilliant Neighbourhood in desired BayRidges, great for biking and hiking. Walking distance to beaches,Waterfront Trail. Steps To GO, Bus route, Minutes To Coffee Shops,Restaurants, Supermarket, Banks and Pickering Town CentreThis house is leasing with existing furnitures. **EXTRAS** Main: Stove,Fridge, Dishwasher, Bsmt: B/I Appl (Cooktop, Fridge, Oven & Microwave,Dishwasher), Washer & Dryer. All Elfs & Window Coverings. New furnacewith heat pump for Heating & Cooling System.Non-smoker, No Pets preferred. Detailed Up-To-Date Equifax CreditReport W/Score, Rental Application, Employment Letter W/Salary, RecentPay Stub, Photo ID. Ref. offers will only be reviewed with supportingDocuments. Pleases provide at least 24 hours irrevocable as perlandlord. (id:59911)
Royal LePage Signature Realty
Upper - 706 Annland Street
Pickering, Ontario
INCLUDED, Bright * 9' ceilings and large windows* BEDROOM/Bath newly painted, new flooring. Lower Level with separate entrance offers spacious Principle Living Area, With Eat-In Kitchen, Walks Out To patio and private side yard. Newly painted BRIGHT Kitchen And Laundry Brilliant Neighbourhood in desired Bay Ridges, great for biking and hiking. Walking distance to beaches,Waterfront Trail. Steps To GO, Bus route, Minutes To Coffee Shops,Restaurants, Supermarket, Banks and Pickering Town Centre (id:59911)
Royal LePage Signature Realty
1523 Glenbourne Drive
Oshawa, Ontario
Welcome to this beautifully updated townhome in Oshawas desirable Pinecrest neighborhood. Featuring 3+1 bedrooms and 4 bathrooms, this home offers modern upgrades throughout, including fresh paint, new hardwood floors, and energy-efficient LED pot lights. The open-concept main floor includes a stylish kitchen with stainless steel appliances, stone countertops, and a breakfast bar, flowing into bright living and dining areas with hardwood flooring. The spacious primary bedroom boasts a walk-in closet and a spa-like ensuite with a soaking tub. The finished basement adds a cozy bedroom, a family room, and ample storage. Enjoy the fully fenced backyard with a deck and garden shedideal for outdoor relaxation. Conveniently located near schools, parks, and shopping, this home is perfect for families seeking comfort and convenience. EXTRAS: None. All measurements to be verified by buyers. (id:59911)
Exp Realty
3110 Willowridge Path
Pickering, Ontario
Absolutely Stunning & Fully Upgraded Home Featuring A Beautiful Brick And Stone Exterior With A Double Door Entry. This Open-Concept Layout Offers A Modern Lifestyle With Sleek Finishes Throughout, Including Smooth Ceilings, Upgraded Door Handles, And Stylish Modern Flooring (2022) Throughout The Entire Home (Excluding Bathrooms). The Oak Staircase With Elegant Iron Pickets Leads To A Spacious Second-Floor Hallway And A Versatile Media/Entertainment Area. The Upgraded Kitchen Is A Chefs Dream, Boasting A Large Quartz Island, Upgraded Cabinetry And Hardware, A Breakfast Bar & Stainless Steel Appliances. Enjoy The Open Concept Family Room With A Cozy Fireplace And A Walk-Out From The Breakfast Area To A Fully Fenced Backyard, Perfect For Entertaining. The Main Floor Features An Upgraded Powder Room (2022). Upstairs, Youll Find Convenient Second-Floor Laundry And 3 Full Bathrooms. The Primary Bedroom Includes A Walk-In Closet And A Luxurious 4-Piece Ensuite With Upgraded Flooring, Glass Shower, Black Hardware, Elevated Counters, And Premium Cabinetry. The Two Additional Bedrooms Share A Semi-Ensuite Bathroom. Located Close To Parks, Trails, Schools, Shopping Centers, And With Easy Access To Major Highway, This Home Truly Has It All! **EXTRAS** S/S Fridge, S/S Gas Stove, S/S Dishwasher, Washer, Dryer, All Light Fixtures, CAC & Garage Door Opener With Remote. Hot Water Tank Is Rental. (id:59911)
RE/MAX Realtron Ad Team Realty
1201 - 1145 Logan Avenue
Toronto, Ontario
Spacious and bright 2-bedroom top-floor condo in sought-after Broadview North/Old East York, near prestigious Playter Estates. This rare offering features an open-concept living and dining area, a functional kitchen with a breakfast island, and a walkout to an oversized balcony (19'6" x 5') perfect for outdoor lounging. Includes parking and locker in a quiet, well-maintained boutique building with only 3 units per floor and separate elevators for even and odd floors. Prime location within walking distance to Pape Village, Danforth, Sobeys, Food Basics, shops, restaurants, and community amenities. Easy access to TTC, Don Valley trails, and major routes including the DVP, Bayview Extension, and Bloor Viaduct. Floors updated in 2023! A fantastic opportunity minutes from downtown! (id:59911)
Ipro Realty Ltd.
29 Fairmeadow Place
Whitby, Ontario
Welcome to 29 Fairmeadow Place, a beautifully maintained two-storey home offering the perfect blend of comfort, convenience, and investment potential. Nestled in one of Whitby's most sought-after neighborhoods on a quiet cul-de-sac, this property features a fully finished, income-generating basement apartment with separate laundry, ideal for investors or multi-generational living. Step into the expansive Great Room, filled with natural light and highlighted by a cozy gas fireplace, perfect for both entertaining and relaxing. The main floor flows seamlessly into a functional layout designed for modern family living. Upstairs, you'll find three generous bedrooms, including a spacious primary retreat complete with a private ensuite bathroom. Upgrades include a tastefully renovated main floor, new roof, flooring and fresh paint! Enjoy the outdoors in the private backyard oasis, perfect for quiet evenings or summer gatherings. Location is everything, and this home delivers: just minutes from Highway 401, the Whitby GO Station, top-rated schools, shopping centres, parks, transit, and all essential amenities. Don't miss your chance to own this versatile and welcoming home in an unbeatable location. Whether you're looking to settle in or invest wisely, 29 Fairmeadow Place is a must-see! ** This is a linked property.** (id:59911)
Right At Home Realty
33 Fawndale Crescent
Toronto, Ontario
Opportunity knocks with this Fabulous well maintained Sun-filled home located in Scarborough sought-after Steeles community! Welcome to 33 Fawndale Crescent where comfort, convenience, value and potentials come together. Located just minutes from top rated schools, parks, shopping, dining, and with quick access to major Highways. Up-ground levels boasts spacious and bright south-facing prim bedroom with 4 pcs ensuite and Livingroom with direct backyard access, Basement features 1 bedrooms 1 Livingroom, a private bathroom, and separate entrance. Newer Roof, Furnace, Windows and Brand new Washer/Dryer(2in1). Don't miss this fantastic opportunity! (id:59911)
Homecomfort Realty Inc.
33 Queen Alexandra Lane
Clarington, Ontario
Welcome to 33 Queen Alexandra Lane! This beautifully maintained 3-bedroom, 3-bathroom home offers a stylish open-concept layout with a finished basement. Designed for modern living, it features hardwood flooring, stainless steel appliances, and a striking oak staircase. The recently renovated kitchen adds a contemporary touch, while the spacious primary suite includes double walk-in closets for ample storage. The upper level boasts brand-new laminate flooring and fresh paint, creating a bright, updated feel. Additional highlights include a 1-car garage with direct access for added convenience. Monthly POTL fees of $107.31 cover snow removal and parking. Don't miss your chance to own this fantastic property! All measurements to be verified by buyers. (id:59911)
Exp Realty
55 Adanac Drive
Toronto, Ontario
LUXURY CUSTOM SMART HOME! Welcome to 55 Adanac Dr. Located in a prestigious neighborhood where ultra modern luxury meets unmatched convenience! Step into this Brand-New, never lived-in detached home, a rare gem featuring cutting-edge design and smart technology that redefine luxury living in today's era. Boasting approx 5,000 sq ft of thoughtfully designed space, this expansive home offers an open-concept living and dining area, along with a versatile, separate family room with decorative wall that's perfect for entertaining, ideal for larger families. Enjoy the convenience of six parking spots with no sidewalk. Soaring 10' ceilings & floor-to-ceiling windows flood the space with natural light & offer stunning, unobstructed views. Chef's Dream designer kitchen cabinetry with ample storage, LED lights, sleek waterfall island with breakfast bar, full-size hidden pantry, Built-in professional oversized appliances 66" Fridge/Freezer, 48" gas cooktop, 1,000 CFM range hood perfect for preparing aromatic dishes. Warm 3000K lighting fixtures, pot lights throughout create a cozy, inviting ambiance, while custom designer wood accent walls add a dramatic WOW factor. 2nd floor with 9' ceiling, enormous skylight fills the upstairs with natural light, Four spacious bedrooms with ensuite bathrooms and custom closets. Convenient 2nd floor laundry room. The true showstopper primary suite features, private balcony to enjoy fresh air and sunlight dual custom His & Hers closets. Luxurious ensuite with heated flooring, glass standing dual showers, vanities, soaker bathtub, smart toilet seat for personalized comfort. Heated flooring in all bathrooms, garage, front entrance. A Potential fully finished legal walkout basement has 9' ceilings. An in-law suite with personal recreation room, wet bar, ensuite with heated flooring throughout ensuring year-round comfort. Professionally designed landscaping by Terra Stone driveway paver with glass railing wooden deck & much more to explore!! (id:59911)
Homelife/miracle Realty Ltd
Cityscape Real Estate Ltd.
108 - 1133 Ritson Road N
Oshawa, Ontario
This is a fantastic opportunity to own a well-located townhome in a highly desirable family-friendly neighbourhood, offering unbeatable convenience with L.A Fitness, Groceries, Medical Facilities, Restaurants, Schools, Parks & Public Transit within walking distance. The home features a recently renovated kitchen with ample cabinetry and a walk-out to the backyard, while the main level is bright and modern with newly installed pot lights. Upstairs you will find 3 spacious bedrooms and a private 4 - piece bath, making this move in ready townhome ideal for first-time buyers or investors-don't miss out, as properties in this prime location won't last long! (id:59911)
RE/MAX Realty Services Inc.
