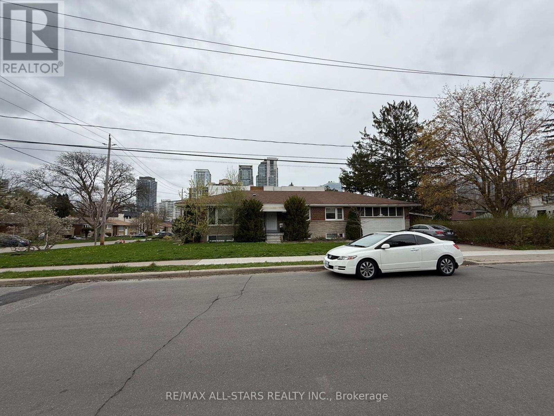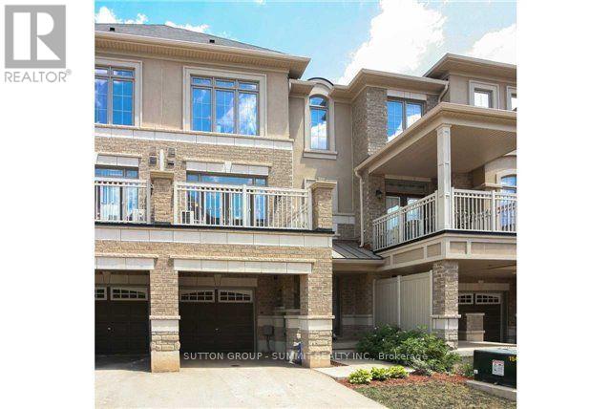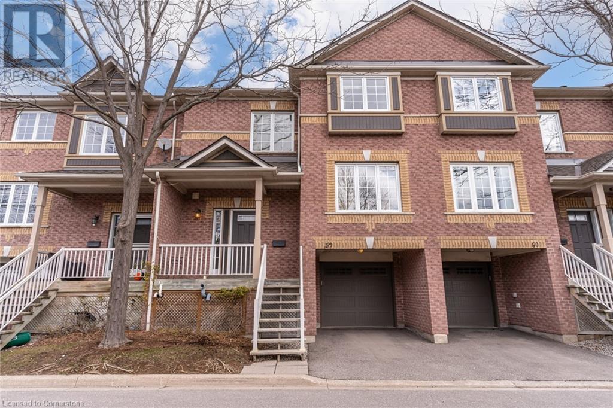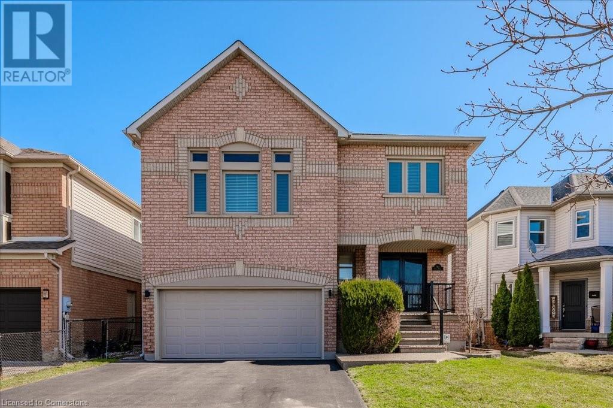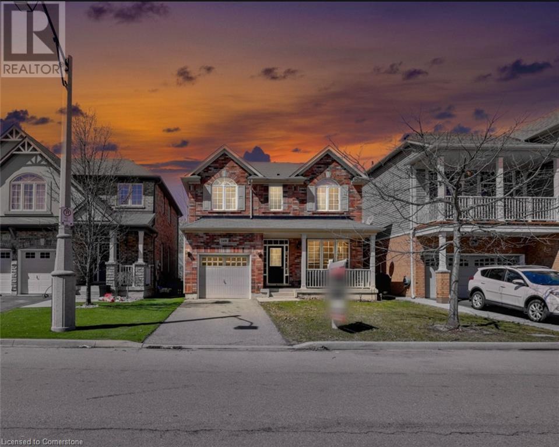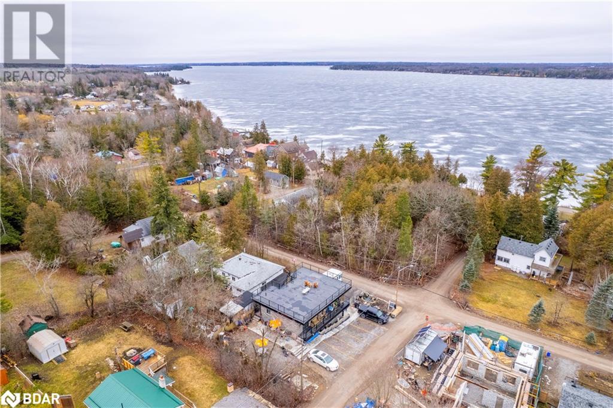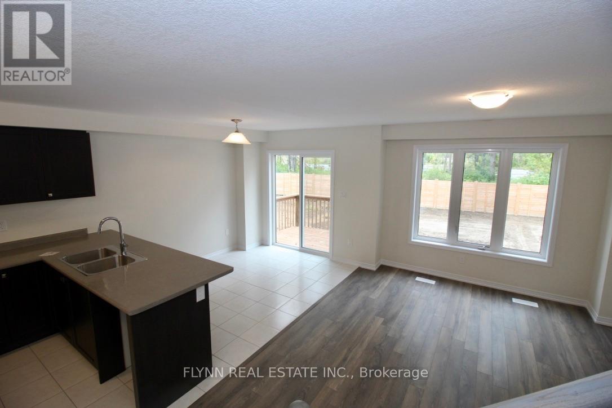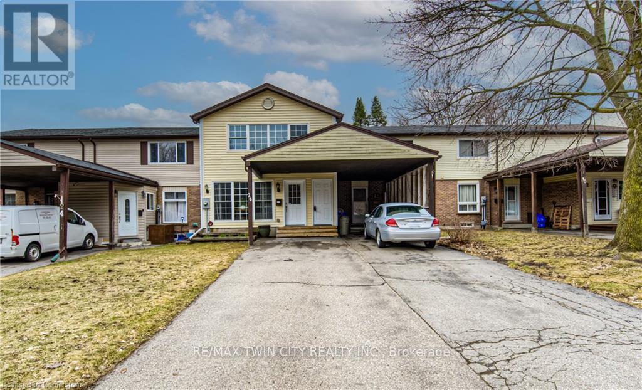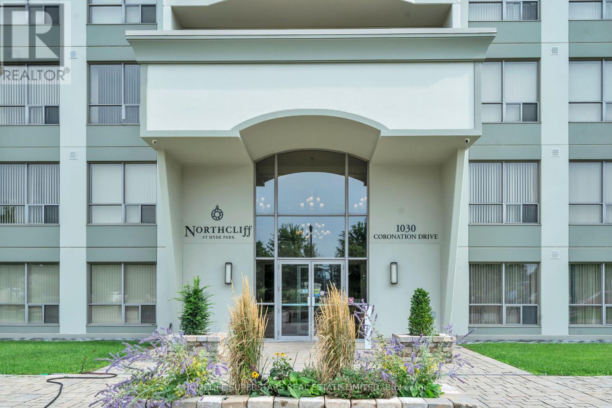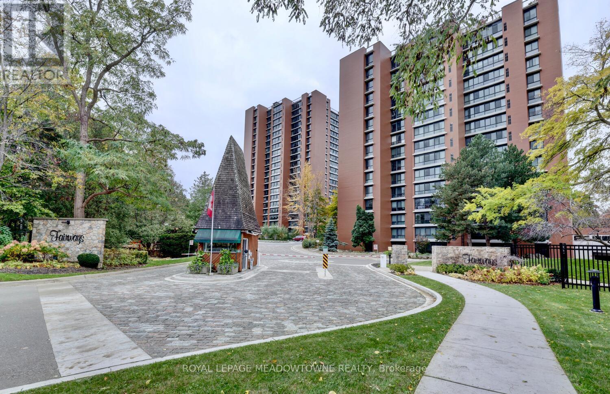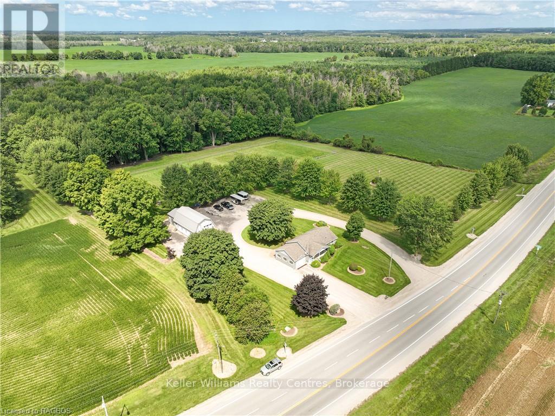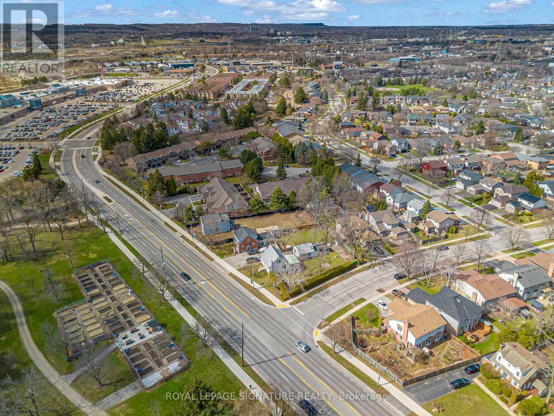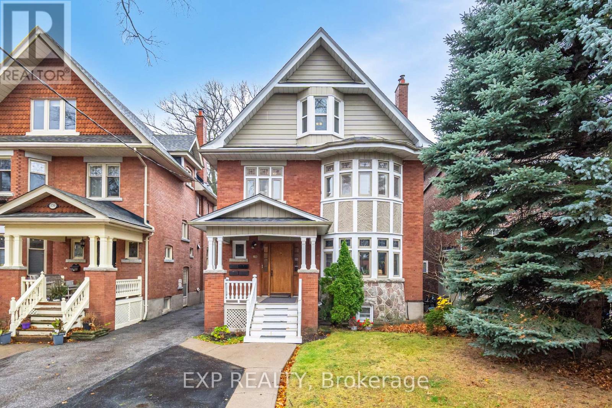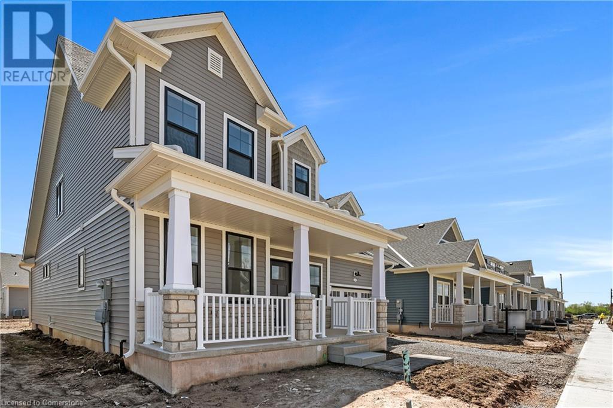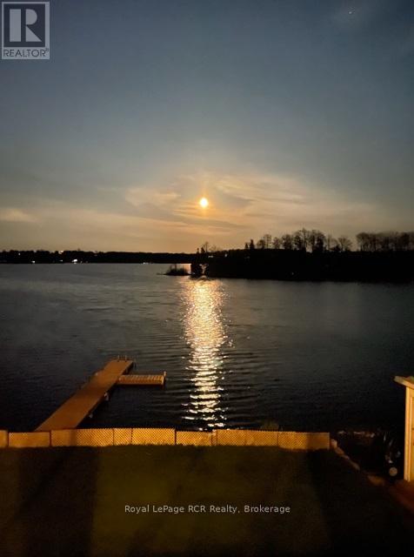1014b Nesbitt Crescent
Woodstock, Ontario
Welcome to your happy new home—an affordable semi-detached 3-bedroom home that’s ready to grow with you! You can turn these 3 bedrooms into whatever you like: a home office, a comfortable guest space, or a fun hideout for your kids. Outside, you have a nice, easy-to-love backyard —low upkeep, charming, and your neighbors are just a wall away! Inside, there’s a convenient main-floor powder room, and the kitchen is freshly updated with a beautiful breakfast nook tucked by a bay window. The sunlight will definitely pair nicely with your morning coffee! The big, inviting living room opens up to that gorgeous backyard with a concrete patio—your new favorite spot for summer dinners or sipping wine as the sun sets. Downstairs is the finished basement with a spacious rec room, and a laundry and utility nook to keep things organized. You’ll also love this family friendly neighborhood—it has a park for the kids, grocery stores nearby, bars and pubs to explore, all with the 401 close by. This isn’t just a house; it’s your happy place waiting to happen. Come see it—you’ll feel right at home! (id:59911)
Royal LePage Wolle Realty
105 Betty Ann Drive
Toronto, Ontario
Renovated Bungalow in Prestigious Willowdale WestWelcome to this expertly renovated bungalow nestled on a sun-drenched 50 x 135 ft lot in the heart of highly sought-after Willowdale West. Located on a peaceful, family-friendly street, this beautifully reimagined home combines modern elegance with functional designideal for families, multigenerational living, or savvy investors.Stylish open-concept layout featuring custom pot lighting, premium finishes, and brand-new flooring throughoutThree spacious bedrooms with oversized windows, double closets, and abundant natural light 7.5 luxurious bathrooms, thoughtfully designed with high-end tile, vanities, and spa-quality fixturesLower Level Suite Private & Fully Self-Contained:Separate private side entrance leads to a bright, thoughtfully designed lower levelThree generously sized bedrooms, each with a modern 3-piece ensuite bathroomExpansive recreation area featuring a stone-surround fireplace, wet bar, and flexible space for a home office, gym, or games roomRough-in plumbing for optional kitchen installation on one or both levels(Note: Kitchens are not currently installed; seller is open to installing upon request)Key Features & Upgrades:200 AMP electrical panel and all-new mechanical systemsHardwired smoke detectors and energy-efficient lightingShared laundry area with brand-new washer/dryerWalk-out basement with finished concrete walkwayParking for six vehicles (double garage + 4-car driveway)Expansive Backyard:The unobstructed backyard offers incredible potentialperfect for hosting, relaxing, gardening, or even adding a future pool or outdoor living space.Steps to top-ranked schools, Edithvale Park & Community Centre, and TTC subwayMinutes from Yonge Street shopping and dining, Highway 401, and Allen RoadWhether you're looking for a move-in-ready family home, a multigenerational layout, or a property with in-law suite or rental potential, this stunning Willowdale West residence checks all the boxes (id:59911)
RE/MAX All-Stars Realty Inc.
3505 - 161 Roehampton Avenue
Toronto, Ontario
An Incredible Opportunity to Own a Sophisticated 554 sq. ft. Condo And a Locker For Extra Storage in the heart of Yonge & Eglinton! This Stylish Unit Features a Spacious 125 sq. ft. East-Facing Balcony With Stunning Views Extending North and South. Designed For Modern Living, It Boasts 9-ft Ceilings and an Open-Concept Layout That Maximizes Space and Light. The Sleek Kitchen is Equipped With Quartz Countertops and High-End Built-in Appliances, Including a Panel-Integrated Fridge. A Versatile Den with Sliding Doors Offers The Perfect Space For a Home Office Or Second Bedroom. Custom Window Coverings Throughout, With Blackout Shades in the Primary Bedroom, Ensure Privacy and Comfort.Enjoy World-Class Amenities, Including a 24-Hour Concierge, State-Of-The-Art Gym, Outdoor Swimming Pool and BBQ area, Dog Spa. Located Steps From The Subway and Upcoming LRT, As Well As Top Restaurants, Shops, and Entertainment, This Is Urban Living At Its Finest. Don't Miss Out On This Prime Opportunity! (id:59911)
Sutton Group-Admiral Realty Inc.
54 - 2435 Greenwich Drive
Oakville, Ontario
Stunning 3-Storey Executive Townhome A True Gem in Luxury Living This exceptional, bright, and sunny 3-storey executive townhome offers an unparalleled blend of modern design and sophisticated comfort. The open-concept living and dining area is perfect for entertaining, with large windows that flood the space with natural light, highlighting the gleaming hardwood floors that run throughout. The spacious layout creates an inviting atmosphere, allowing for easy flow and flexibility in how you live and entertain.On the second floor, the elegant living and dining spaces seamlessly connect to a large set of glass doors, leading to a generous balcony that offers a serene escape ideal for relaxing with your morning coffee or enjoying the evening breeze. The expansive outdoor area provide sample space for patio furniture and plants, bringing an added sense of luxury and tranquility to this already stunning home.The third level of the townhome is designed with comfort in mind, boasting hardwood floors throughout. The large, sun-filled master bedroom is a true retreat, offering an abundance of space and natural light, creating the perfect sanctuary to unwind at the end of the day. The master suite also includes a spacious walk-in closet, providing ample storage space for all your wardrobe essentials.Every detail of this townhome has been thoughtfully crafted to combine luxury, functionality,and style. From the refined finishes to the spacious, airy layout, this home is designed for those who appreciate the finer things in life. Perfectly situated in a highly desirable area,this executive townhome offers the ideal balance of elegance, convenience, and comfort. Don't miss your chance to experience this exquisite property. (id:59911)
Sutton Group - Summit Realty Inc.
5535 Glen Erin Drive Unit# 59
Mississauga, Ontario
Welcome to this well-maintained 3 bedroom, 2 and half bathroom townhouse in the heart of Central Erin Mills, offering 1,300 SQFT of above-grade living space. Located in a sought-after complex with a swimming pool, playground, and visitor parking. Featuring a finished walkout basement, an open-concept layout with hardwood floors, and a large kitchen with stainless steel appliances, a breakfast area, and a walkout to the deck with gas BBQ hookup. This home is perfect for families, professionals, and downsizers. The primary bedroom is complete with a walk-in closet and ensuite bathroom. The attached garage features a steel door, direct access to the house, and a new 220V outlet. Conveniently located within walking distance to Thomas Street Middle School, Middlebury Public School, and Divine Mercy Catholic Elementary School, making it perfect for families. Just minutes from Erin Mills Town Centre, Credit Valley Hospital, parks, and transit, with easy access to Highway 403 and Streetsville GO Station. This is the perfect home for those seeking comfort, convenience, and a vibrant community in a great Mississauga neighbourhood! (id:59911)
Real Broker Ontario Ltd.
144 Riley Street
Waterdown, Ontario
Nestled in the heart of Waterdown, 144 Riley Street is a beautifully appointed family home that perfectly blends everyday comfort with unbeatable convenience. An impressive exposed aggregate front entrance sets the tone as you step into this stunning 2,700+ sq. ft. 4-bedroom home. The beautifully designed open-concept kitchen seamlessly overlooks a backyard oasis, complete with a sparkling in-ground pool featuring a new heater and liner. The expansive main floor offers both a stylish living and dining area, complemented by a convenient 2-piece powder room—perfect for entertaining and everyday living. Just a few steps up, you'll discover a stunning vaulted family room featuring a striking stone gas fireplace and expansive windows that flood the space with natural light—creating a warm and inviting atmosphere perfect for relaxing or entertaining. Enjoy the convenience of main floor laundry and direct access to the garage, featuring an updated garage door. Upstairs, the generously sized primary bedroom offers a peaceful retreat, complete with a spacious walk-in closet and a luxurious 5-piece ensuite featuring elegant California shutters. Three additional well-proportioned bedrooms and a full bathroom provide ample space for family and guests alike. Ideally situated within walking distance to top-rated schools, scenic parks, the YMCA, shopping, and a variety of nearby restaurants—this location truly has it all. Simply move in and start enjoying the lifestyle you’ve been dreaming of. (id:59911)
Royal LePage Burloak Real Estate Services
148 Montreal Circle
Stoney Creek, Ontario
Welcome to 148 Montreal Circle – A Mattamy Gem by the Lake! Nestled in a highly sought-after lakeside community, this beautiful Mattamy home offers the perfect blend of comfort, location, and lifestyle. Built in 2009 and situated on a premium lot which is a 20k upgrade, this home backs onto many mature trees offering very secluded living. This home is located in an area perfect for tranquil walks, scenic views, and easy access to Lake Vista Park and 50 Point Conservation Area — perfect for nature lovers and outdoor enthusiasts. Commuters will love the unbeatable location, just moments from the QEW, and shopping is a breeze with Costco Plaza only minutes away. Inside, enjoy a spacious layout ideal for families, originally a 4 bedroom turned into a 3 bedroom to offer larger sized rooms and closets on the second floor. Thoughtful updates including a new furnace (December 2024) for year-round comfort. Don't miss your chance to live in one of the most desirable neighbourhoods. Book your showing today and make this lakeside dream yours! (id:59911)
Michael St. Jean Realty Inc.
18 Durham Street
Clarington, Ontario
OFFERS ANYTIME!!! Two Years Old!!! Over 2000sqf Built By Woodland Homes! Amazing Upgrades Throughout! This 4 Bdrm, 3 Bath Home Offers An Open Concept 28x14 ft. Living/Dining Space with Soaring 9Foot Ceilings, Pot Lights, Gas Fireplace & Gorgeous Engineered Hardwood Floors! Quartz Tops Throughout! Modern Kitchen With S/S Appliances! Main Floor Laundry! A New Deck And So Much More! Close To 401, Shopping, Schools & Conservation Trails (including the famous fish ladder!). A Must See!!! (id:59911)
RE/MAX Rouge River Realty Ltd.
162 Dawn Avenue
Guelph, Ontario
Designed By Award-Winning "Frontiers Design Build Inc.", This Is The Perfect Opportunity For You To Bring Your Dream Home To Life! Only Two Lots Available, Fully Customizable From Top To Bottom. Build Up To 3,300 Sq Ft Above Grade, Larger Than Most Production Homes And At A Comparable Price. This High-Performance Home Offers Unparallelled Energy Efficiency, Superior Indoor Air Quality, And Incredible Occupant Comfort, Incorporating Advanced Building Techniques And Cutting-Edge Materials To Reduce Energy Consumption, Lower Utility Bills, And Minimize Carbon Footprint. Features Include State-Of-The-Art Insulation, High-Efficiency Mechanical Systems, And Premium European Tilt-&-Turn windows, Ensuring Consistent Temperatures And Healthy Air Quality Year-Round. Embrace Sustainable Living Without Compromising On Style Or Luxury In This Meticulously Crafted High-Performance Home. Reduced Energy Use Translates Into Lower Monthly Bills And Protection From Rising Energy Costs. Invest In Your Family?s Health And Well-Being While Contributing To A More Sustainable Future. Square Footage Can Vary As The Houses Are Not Built Yet. Tarion Warranty Included. Buyers Can Modify Everything Prior To Completion. (id:59911)
Rock Star Real Estate Inc.
31 Silver Birch Street
Dunsford, Ontario
Large Custom Fully Stoned House Located off the shores of Sturgeon Lake in the Kawarthas In The Popular Lake-Side Village Of Thurstonia, This property features 3 Bedrooms And 2 Bathrooms Upstairs And 1 Bedroom, 1 bath On The Lower Level With Walk-Out. 2 Full Kitchens. Beautiful Modern Elevation With 9 Ft Ceilings. Also features a massive rooftop patio designed to have another floor added currently a 1400 sq foot roof top patio offering 360 degree views of the lake, sunsets and nature! Extensive Wrap Around Glass Railings And Heated Sidewalks. 2 Car Garage With 10 Ft Ceilings For Hoist And Access To Lower Level. Beautiful Koi Pond. (id:59911)
RE/MAX West Realty Inc.
196 Esther Crescent
Thorold, Ontario
Welcome to this well-kept townhouse in the sought-after Empire Legacy community! This beautiful home features a single-car garage with convenient interior access and no carpet on the main floor for easy maintenance. The open-concept kitchen, living, and dining area is perfect for entertaining, complete with stainless steel appliances and access to a deck off the breakfast nook.Upstairs, enjoy the convenience of bedroom-level laundry, a spacious primary bedroom with a large walk-in closet, and a private ensuite with a glass-door shower. Two additional bedrooms and another full bathroom with a tub/shower combo complete the second floor. *** Please note: the tenant does not have access to the basement but will still be responsible for routine maintenance, such as changing furnace filters.**** Tenant is responsible for all utilities and rental equipment (hot water tank and ERV unit). Ideally located near schools, public transit, shopping, highways, and all amenities. (id:59911)
Flynn Real Estate Inc.
26 Cedarhill Crescent
Kitchener, Ontario
FREEHOLD! Move-in ready with modern updates & spacious living! Welcome to this beautifully updated 4-bedroom, 3-bathroom home, offering the perfect combination of modern upgrades and turn-key convenience. Designed with a young family in mind, this home features a brand new kitchen (2024) and a versatile 4-season addition (2011), perfect as an extra bedroom or additional living space to suit your needs. One of the standout features of this home is the impressive primary suite, spanning 18ft x 24ft and complete with its own cozy seating area, a true retreat within your home. Move in with confidence, knowing that all major updates have been taken care of. This includes windows (2008-2011), an upgraded 200 AMP electrical panel and wiring (2011) new plumbing (2011) and the roof (2011) with a 30 year warranty. Basement renovation (2021) Beyond its upgrades, this home is also cost effective to maintain, with hydro averaging at $250 a month and water costs between $100-$120 a month. If you're looking for a well-maintained, move-in-ready home with ample space and modern touches, this is it! (id:59911)
RE/MAX Twin City Realty Inc.
1003 - 1030 Coronation Drive
London North, Ontario
This absolutely stunning large corner unit featuring two spacious light-filled bedrooms with additional living space as a Den spans 1360 sq ft with gorgeous unobstructed views. This unit offers an open concept design with high end upgrades throughout including beautiful hardwood floors, granite counters, modern fireplace and stainless steel appliances. Features include a spacious foyer, modern kitchen with large island, amazing great room with fireplace, and patio doors that lead to an expansive, private balcony perfect for enjoying your morning coffee or evening sunsets with truly beautiful views that set this unit apart from the rest. A bright and spacious primary bedroom complete with walk in closet and 3pc ensuite is sure to impress and has a walk-in closet.The second bedroom is just as nice. The unit comes with tandem two car parking spots and a rare storage unit that is also owned. Luxury is on your side. World class amenities in this building includes a exercise room, library, theatre and games/party room with outdoor space, and a guest suite for you to host your guests overnight. Very conveniently located close to Western University, University Hospital, shopping, top golf courses, parks, restaurants and some of the city's best schools. This is a premium unit in an impressive building that will not disappoint. (id:59911)
Homelife Superstars Real Estate Limited
504 - 1400 Dixie Road
Mississauga, Ontario
Welcome to The Fairways, Winner of the 2021 Condo Of The Year award - a Luxurious Condo Residence Overlooking Lakeview Golf Course. Step into this stunning 2 bedroom suite, converted from a 1+Den suite, where floor-to-ceiling south facing windows fill the main living space with natural light. Warm vinyl flooring runs throughout, creating a cozy and inviting atmosphere. The beautifully renovated chef's kitchen features a large island with quartz countertops and is seamlessly open to the living area - perfect for entertaining guests. The spacious primary bedroom includes a modern, fully upgraded ensuite with sleek glass shower. Prepare to be impressed by the resort like amenities: Outdoor pool, BBQ area, Tennis courts, Library, Sauna and Gym, 24 hour front gate security, Weekday concierge service. All utilities are included in the Condo Fee: heat, hydro, water. High speed internet, Bell Fibe Cable. Experience upscale living at The Fairways - where comfort meets convenience. No dogs, cats allowed. (id:59911)
Royal LePage Meadowtowne Realty
2906 - 3100 Kirwin Avenue
Mississauga, Ontario
This Stunning , Spacious and Upgraded Condo with 2 underground parking spots is sure to impress. With its perfect blend of style, convenience, and urban energy(1km from Cooksville Go , minutes to future LTR) it offers the ideal living experience.Located on a spacious 4-acre green oasis, the building boasts mature trees, an outdoor pool, a tennis court, trails, visitor parking, and more. Some of the features you'll love : west facing, an open-concept dining and living room with laminate flooring throughout, an en-suite locker, en-suite laundry, and all-inclusive utilities, including cable and internet. The kitchen has been completely revamped with quartz counters, a backsplash, lighting, a double sink, and stainless steel appliances.The primary bedroom boasts a large walk-in closet and access to the balcony. The office/breakfast room is a great bonus space with a cozy fireplace. Simply move in and enjoy this luxurious and convenient home. (id:59911)
Ipro Realty Ltd.
41456 Harriston Road
Morris Turnberry, Ontario
Nestled just minutes from the charming town of Wingham, Ontario, This extraordinary 6.57 Acre home presents a unique opportunity for those looking for a blend of rural living and comfortable lifestyle. This Property shows pride of ownership from the well maintained buildings and impressive outdoor space. Discover your dream home with this stunning 3-bedroom, 2-bathroom home that exudes charm and comfort, nestled on the outskirts of Bluevale, just an hour drive to Kitchener and 45 minute's to Bruce Power. This home boasts beautiful living areas, cozy bedrooms, with many upgrades such as high fibre internet, a beautiful modern kitchen, New centennial windows and doors throughout the home, Ash hard wood flooring (2020), Water softener (2023) Composite siding (2023) Back deck (2017). Relax in the spacious backyard perfect for entertaining. Horse enthusiasts will appreciate the thoughtfully designed amenities, featuring 3 fenced paddocks and a meticulously maintained barn insulated, water and laundry in building making a perfect set up with 8 ash lined stalls and galvanized steel pipe to prevent cribbing and beautiful half doors to welcome in fresh air.(2022) In winter, this versatile barn transforms into a snowmobile getaway, complete with couches and a gas furnace to warm up after exploring the stunning Huron trails. OR retrofit into several different uses; hobby farm, mechanics hideaway or more to make this one of a kind property your very own! Enjoy the convenience of nearby amenities, schools, and easy access to highways. This property offers a unique blend of comfort, functionality, and outdoor adventure. With its blend of comfort and style, this home is ready to welcome you. Don't miss the opportunity to make it yours! Call your REALTOR today. (id:59911)
Keller Williams Realty Centres
749 Maple Avenue
Burlington, Ontario
Attention Builders, Developers, and Investors! Just steps from Mapleview Mall and a nearby park, only three minutes to Joseph Brant Hospital, and within walking distance to the Burlington waterfront and the popular Lakeshore Road dining district, the location offers unmatched lifestyle appeal and convenience. With immediate access to major highways, this site is ideal for a wide range of development possibilities whether you envision townhomes, senior residences, or a mid-rise condo or rental purpose-built apartment. Opportunities like this are few and far between. (id:59911)
Royal LePage Signature Realty
759 Maple Avenue
Burlington, Ontario
Attention Builders, Developers, and Investors! Just steps from Mapleview Mall and a nearby park, only three minutes to Joseph Brant Hospital, and within walking distance to the Burlington waterfront and the popular Lakeshore Road dining district, the location offers unmatched lifestyle appeal and convenience. With immediate access to major highways, this site is ideal for a wide range of development possibilities whether you envision townhomes, senior residences, or a mid-rise condo or rental purpose-built apartment. Opportunities like this are few and far between. The property is zoned RM2 and has already received approval for the development of a townhouse condominium. (id:59911)
Royal LePage Signature Realty
755 Maple Avenue
Burlington, Ontario
Attention Builders, Developers, and Investors! Just steps from Mapleview Mall and a nearby park, only three minutes to Joseph Brant Hospital, and within walking distance to the Burlington waterfront and the popular Lakeshore Road dining district, the location offers unmatched lifestyle appeal and convenience. With immediate access to major highways, this site is ideal for a wide range of development possibilities whether you envision townhomes, senior residences, or a mid-rise condo or rental purpose-built apartment. Opportunities like this are few and far between. (id:59911)
Royal LePage Signature Realty
183 Downsview Park Boulevard
Toronto, Ontario
New Paint Throughout. Experience luxury living in this stunning 4-bedroom, 3-bathroom townhome, built by Mattamy Homes and just 2 years old. Ideally situated beside the 300-acre Downsview Park, this rare park-facing home offers breathtaking views and a tranquil setting. Located just steps from the subway, bus stops, parks, schools, and Humber River Hospital, and minutes to York University, Yorkdale Mall, and Highways 400 & 401, this home is perfect for young professionals and growing families seeking convenience and connectivity. Inside, enjoy high ceilings and sun-filled interiors, a private terrace ideal for outdoor dining and entertainment, and a modern kitchen with a cozy breakfast area. Smart home features include an Energy Star Certified Ecobee4 Smart Thermostat with built-in Amazon Alexa and a built-in garage with a remote-controlled door for easy access. The basement den offers a versatile space, perfect for a home office, study, or additional living area. With low POTL fees of just $204/month, benefit from private road maintenance, snow removal, and property management. Whether you're looking for the perfect family home or a smart investment, this spacious and stylish 3-storey townhome in Downsview Park has everything you need and more. (id:59911)
Home Standards Brickstone Realty
3rd Fl - 174 Evelyn Avenue
Toronto, Ontario
One Bedroom Suite in the heart of Bloor West Village. Hardwood floors, high ceilings, kitchen with walk-out to large deck, air conditioning and on-site laundry included. Street permit parking only. Walk to transit, parks, Bloor West shopping and restaurants. Restrictions: No pets or smokers please. Not suitable for children. Available immediately. Utilities: Plus hydro. (id:59911)
Exp Realty
26 Beachwalk Crescent
Crystal Beach, Ontario
Welcome to beachside living in the beautiful BEACHWALK community built by Marz Homes. This 1 year new open concept 1924sqft bungaloft boasts over 100k in exquisite upgrades. Featuring 3 beds, 2.5 baths, vaulted dining/living room with gas fireplace, stunning two-tone kitchen with extended uppers, SS appliances, quartz countertops, tile backsplash, large island, and a spacious pantry hidden by a sleek pocket door. A second pocket door reveals the main floor laundry room with built-in sink and countertop which also includes access to the garage and unfinished basement. Large main floor primary bedroom offers a spa-like 4 piece ensuite and large walk-in closet. Up the oak stained staircase to the second floor reveals a spacious loft overlooking the dining/living room with upgraded railing. Down the hall you'll find the third bedroom with access to a stunning shared 4 piece bathroom finished in the latest style. Exterior upgrades include black windows and an upgraded colour package. Quality craftsmanship and thought is evident in this stunning home. A few minutes walk to beautiful Bay Beach and surrounding amenities make this property the perfect way to enjoy beach life. Grass and landscaping is completed. (id:59911)
RE/MAX Escarpment Realty Inc.
1047 Colony Trail
Lake Of Bays, Ontario
AFFORDABLE Muskoka River Direct WATERFRONT oasis with 100 Ft of shoreline * *All-seasons Warm Cabin with Gas Fireplace that fits up to ten people * * Four-Season, Year-Round 2 Bedroom House * *Extensively renovated and updated * * Outdoor Sauna with a smart heater controller. * *Outdoor Smart lock and Smart thermostat for full remote control . * * 10kw propane Generac generator. * *4000 L propane torpedo tank. * *Conservation area across the river guaranties you Forever Unobstructed Views and Privacy. * * Miles Of Boating, Swimming, Paddle Boarding, Canoeing, And Swimming * * Vast public lands for Snowmobiling, Cross Country Skiing and Biking * *. Close to all the amenities of Bracebridge, Huntsville and Port Carling, and is central to the many town activities that Muskoka hosts all summer long! Your chance to own a year-round getaway from the hustle and bustle of everyday busy life! (id:59911)
Sutton Group-Admiral Realty Inc.
48 Island View Drive N
South Bruce Peninsula, Ontario
Morning Coffee on the water front deck watching the sunrise The peaceful tranquility of Chelsey Lake in the morning will set the mood for the day. You, the Kids, the grandkids will love swimming, fishing and boating off your own private dock. There is the detached waterside storage shed with plenty of room for the toys. There is tons of morning and afternoon sunshine to enjoy on the deck or go for a walk and meet the amazing neighbours. There have been numerous updates recently including new windows, newer deck with glass railing, dock, 4 season sunroom reno, BBQ hookup, water pump and foot valves along with new brickwork facing the lake and updated landscaping with fully fenced yard. The south side sunroom offers full lake views and quiet TV room for naps. At night enjoy the sound of the loons star watching in this Dark Sky community around the lakeside camp fire. This 3 bedroom, 1500 sq ft 4 season home has all the boxes ticked offering 2-3 Pc bathrooms 4 good sized bedrooms and office with main floor primary. sunroom. The open concept kitchen and dining area features a walkout to the sunroom and waterside deck. Enjoy the ambiance of the propane fireplace in the lower level family room with stamped concrete covered patio. The updated flooring throughout is easy to clean. Members of the Chesley lake cottager association are offered dining room restaurant at Chesley lake camp and sand beach with free boat launch. (id:59911)
Royal LePage Rcr Realty

