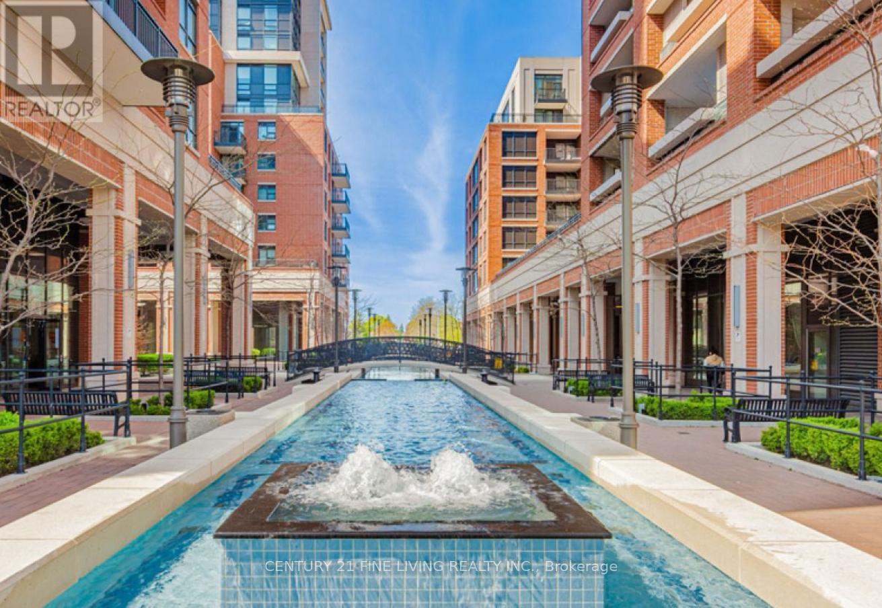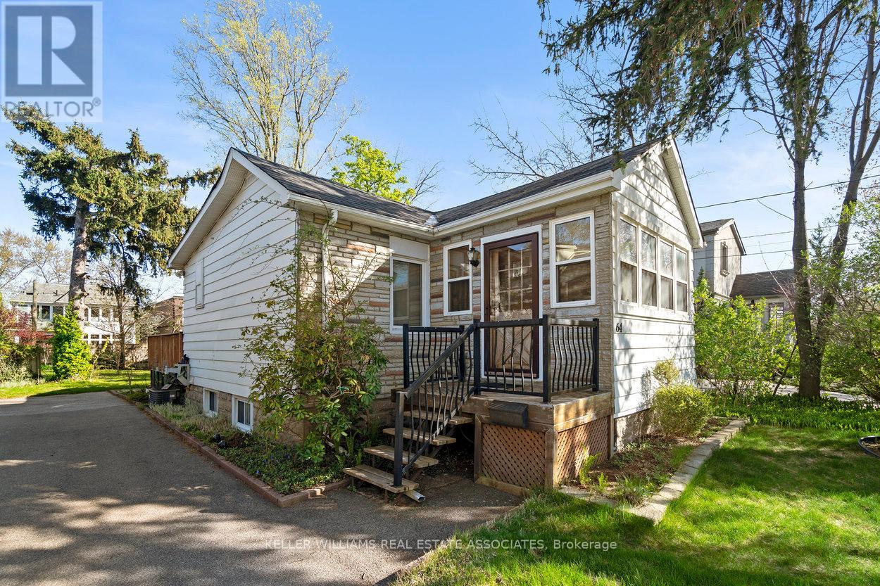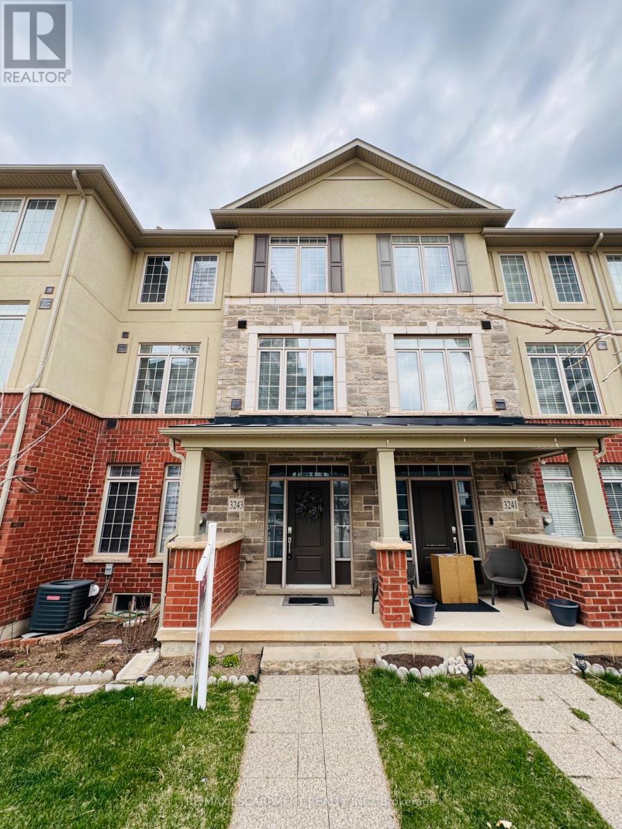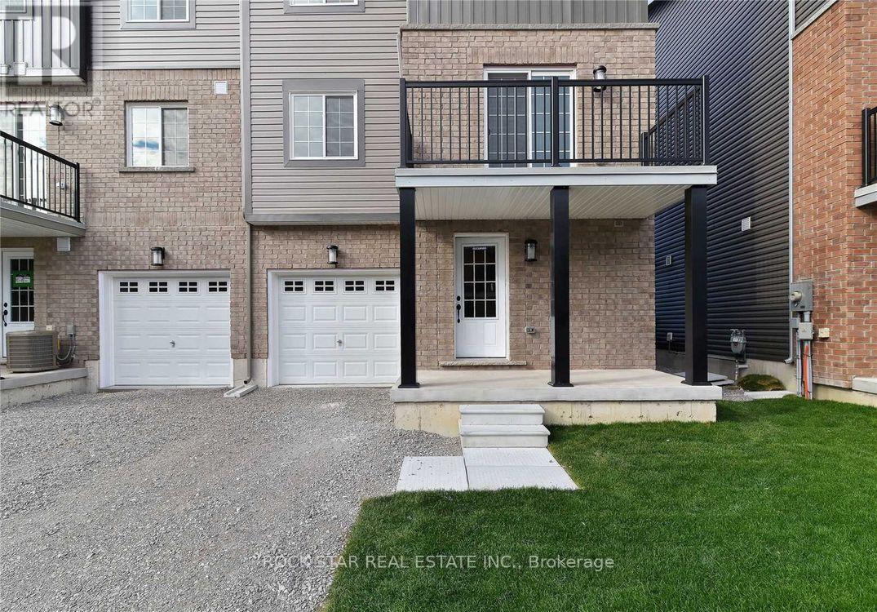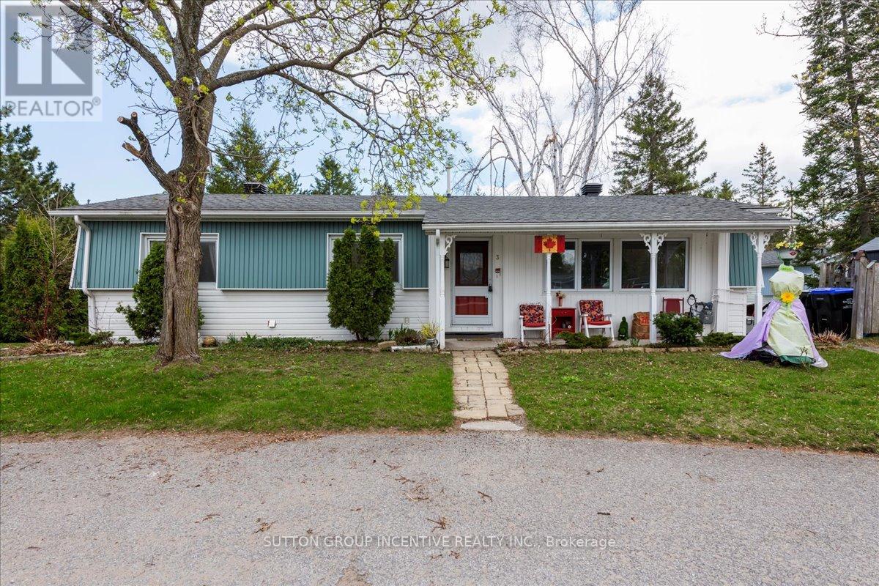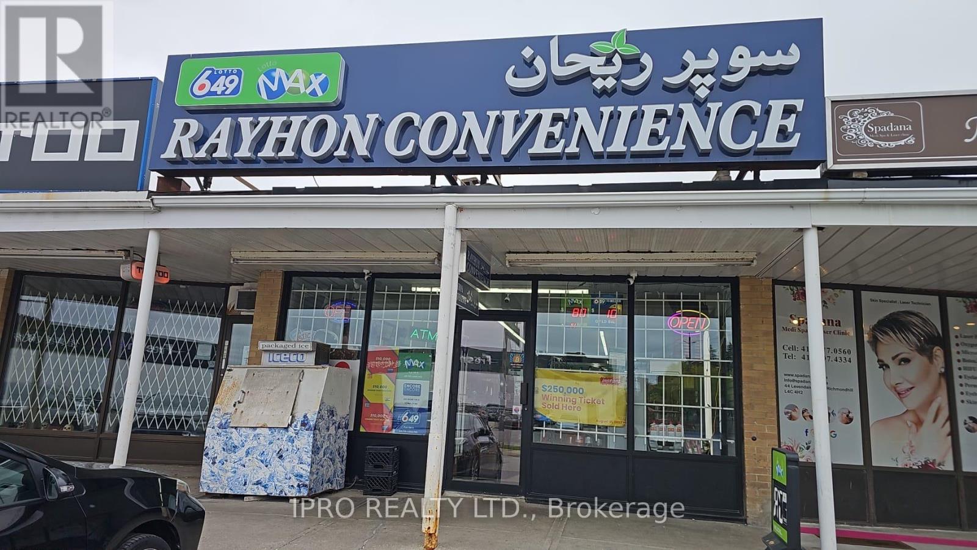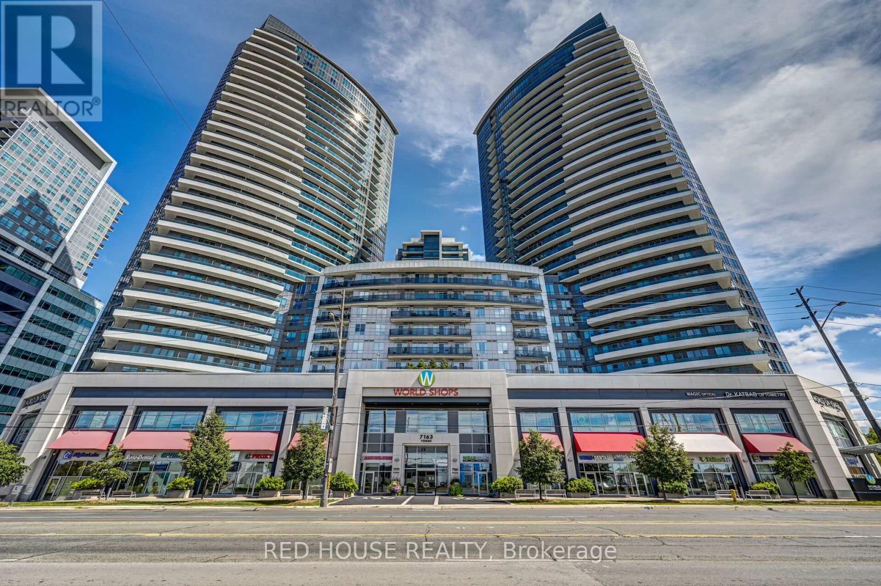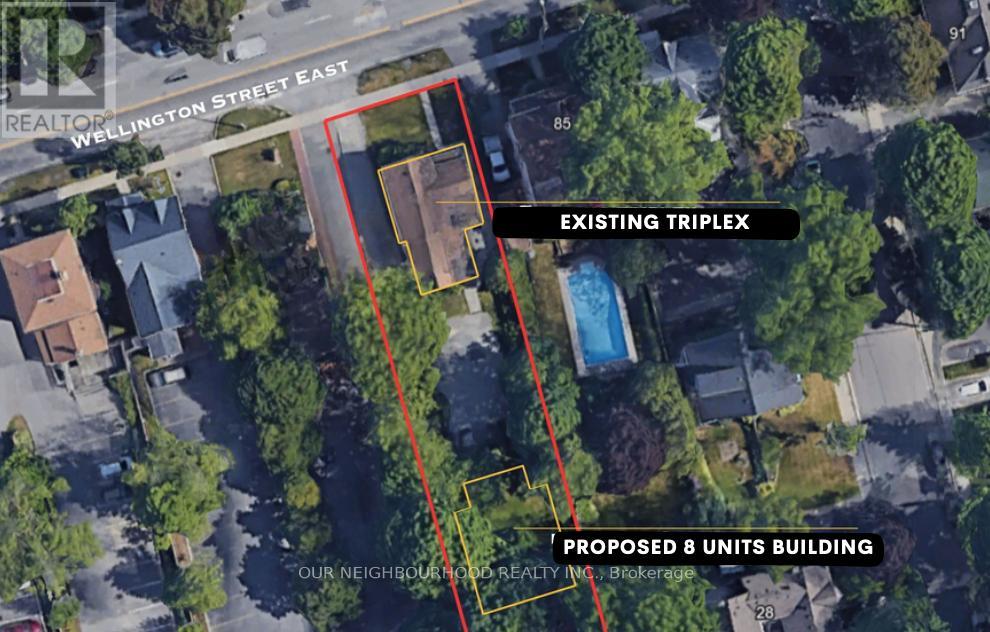1304 - 3091 Dufferin Street
Toronto, Ontario
Discover urban elegance in this stylish one-bedroom, one-bathroom condo at Treviso III. Designed with an open-concept layout, the living and dining areas are illuminated by abundant natural light. The modern kitchen boasts brand-new stainless steel appliances, granite countertops, and ample storage. Step out onto your private, north-facing terrace - a perfect spot for relaxation and taking in views of north Toronto. The bedroom features a large window and generous closet space. The unit itself has been thoughtfully renovated with upgrades including sleek, modern vinyl flooring throughout, freshly painted interiors, and upgraded fixtures, ensuring a move-in-ready experience. Perfectly suited for young professionals or anyone seeking a vibrant lifestyle. This condo offers unparalleled access to nearby amenities, located near Yorkdale Mall, Starbucks, Shoppers Drug Mart, Fortinos and a variety of restaurants, you'll enjoy the best of urban living. With easy access to TTC and major highways, your daily commute will be seamless. Experience the ideal blend of comfort, style, and convenience in this exceptional Treviso community. Offers welcome - don't miss out on this opportunity! Schedule your viewing today! (id:59911)
Century 21 Fine Living Realty Inc.
64 Eaglewood Boulevard
Mississauga, Ontario
Located in the sought-after community of Mineola, this delightful 2 + 1 bedroom home, built in 1929, is surrounded by mature trees and custom-built luxury homes. Close to schools, parks, Port Credit Harbour Marina, restaurants, shopping, and Lake Ontario. Steps from the Port Credit GO Station and future Hurontario LRT Line. Easy access to major highways with a 25-minute drive to downtown Toronto. The home, being sold as-is, features an extra kitchen, bedroom and living space in the basement with a separate entrance. Enjoy a beautiful backyard with a raised deck off the main kitchen. Nearby, you'll find Rattray Marsh Conservation Area and Jack Darling Memorial Park. Experience the best of Port Credit and Mineola living -- schedule a viewing today! (id:59911)
Keller Williams Real Estate Associates
3243 William Coltson Avenue
Oakville, Ontario
This stunning 4-bedroom, 3.5-bathroom townhouse spans approximately 1,885 sq ft and features a double-attached garage with insulated entry and a two-car driveway. Inside, you'll find hardwood floors and 9-foot ceilings throughout the two levels, along with oak stairs and large windows that bring in plenty of light.The main floor offers a flexible bedroom & bathroom. The spacious great room includes hardwood flooring and an electric fireplace. The upgraded kitchen is a standout, with custom cabinetry, an island with a breakfast bar, quartz countertops, upgraded floor tiles, stainless steel appliances, opening up to a large dining room with hardwood floors.The primary bedroom boasts a luxurious 4-piece ensuite bathroom, complete with an extra-large shower. Conveniently located near highways and the Uptown Core, this home offers a fantastic layout and design! (id:59911)
RE/MAX Escarpment Realty Inc.
2102 - 3100 Kirwin Avenue
Mississauga, Ontario
Embrace the opportunity to simplify your lifestyle in this elegant two-bedroom, one-and-a-half bathroom apartment, perfect for discerning downsizers. Located in the heart of Cooksville, this stunning condo boasts a spacious living room and separate dining area, both offering breathtaking views that inspires relaxation. The primary bedroom serves as a tranquil retreat, complete with a generous 4 piece ensuite, a walk-in closet, and sliding doors leading to a serene balcony shared with the living area-blending indoor sophistication with outdoor calm. This residence also includes two prized underground parking spaces, ensuring convenience is always within reach. Just a short 15 minute walk to the GO Station, with expansive parkland at your doorstep, enjoy the perfect mix of city living and natural beauty. Additional benefits include all utilities covered by the condo fee, proximity to the upcoming LRT, and the essential Cooksville GO Station. Plus, enjoy easy access to local transit and a variety of restaurants. (id:59911)
Royal LePage Macro Realty
2514 West Service Road
Tay, Ontario
Prime Commercial land with excellent Highway 400 exposure. Easy access to Highway 400 via Quarry Road just North of Highway 12 interchange. 10-15 acre usable land, balance wet land. Located between established businesses. Draft Site Plan Approved for 14,866 sf Retail Store / Offices with outside storage using 9.65 acres of developed area. C4-4(H) zoning permitting commercial workshop, building supply yard, farm or heavy equipment sales outlet, garden centre, Marine Sales and Service, restaurant or Retail and more. Numerous reports completed and available to buyer. (id:59911)
Ed Lowe Limited
401 - 54 Koda Street
Barrie, Ontario
Welcome to the Kodiak condo community at Bear Creek Ridge in this convenient south Barrie location. Looking to downsize to condo life? You won't feel like you are sacrificing space at all with over 1,450 sqft of functional living space - one of the largest suites in the building! This stunning 2 bedroom + den + 2 bath condo suite is well-appointed with architectural details, tasteful neutral decor, quality finishes throughout and is situated in an ideal top corner location that offers another level of privacy. Two full walls of floor to ceiling windows bathe this open concept layout with natural light. 9' ceilings highlight the spectacular light fixtures that offer a custom feel, as well as mood and evening lighting. High-end design and function at every turn with many updates and upgrades such as beautiful white oak engineered hardwood, updated door and trim package, updated plumbing fixtures. Relax in front of your electric fireplace on a cool evening. Chef's Kitchen in a condo!?! Yes! Prepare your meals in this beautiful culinary workspace with quartz countertops, s/s appliances, white tile backsplash, stylish shaker cabinetry. This open concept floor plan flows effortlessly from the graceful foyer to the spacious living and dining areas, as well as the den space suitable for home office, exercise space, study zone, guests, etc. Primary bedroom suite is large enough to comfortably accommodate a full bedroom suite, as well it offers plenty of closet space with custom organizers, and privacy of spa-like ensuite with glass walled shower. 2nd bedroom and guest bath complete the private living space. Convenience of laundry in your suite. This newer development is minutes from all that a busy household might require - schools, public transit, shopping, services, pharmacy, big box shops, casual and fine dining, entertainment and four season recreation, as well as easy access to key commuter routes north to cottage country or south to the GTA. (id:59911)
RE/MAX Hallmark Chay Realty
18 Andean Lane
Barrie, Ontario
Located in the sought-after Bear Creek Ridge community, this end-unit townhome has three-bedroom plus den, offers modern finishes and a functional layout. Minutes from Mapleview Drive, shopping, dining, parks, trails, schools, and the newly revamped Barrie waterfront, with quick access to Highway 400 for an easy commute to the GTA, Collingwood, Wasaga Beach, and Muskoka. The entry-level foyer includes a powder room, laundry, storage, and direct access to the garage. The main floor features an open-concept design with a spacious living area, a bright den with a barn door ideal for a home office, and a contemporary kitchen with ample counter space, island seating, and stainless steel appliances. A walkout to a large private balcony provides additional outdoor space. The upper level offers three well-sized, carpeted bedrooms with closets and large windows that bring in plenty of natural light. Parking for two vehicles includes a private driveway and a garage with an automatic opener. While the home does not have a backyard, a nearby parkette offers a family and pet-friendly outdoor space. (id:59911)
Rock Star Real Estate Inc.
30 Cynthia Crescent
Richmond Hill, Ontario
Prime investment opportunity on a massive 226' x 168' lot in Richmond Hill's sought-after Oak Ridges community. Potential to sever into 3 buildable lots! Boasting one of the largest parcels in the area, this nearly acre-sized lot features a premier location adjacent to Beaufort Hill Park with direct access to Black Willow Park Trail, surrounded by luxury estate homes in a quiet, exclusive neighborhood. Builders and developers will appreciate this prime land just minutes from top-ranked schools, Lake Wilcox, GO Transit, upscale Yonge Street shopping, and major highways 404 & 400. Don't miss this extraordinary chance to acquire a massive, nearly one-acre development parcel in one of the GTA's most desirable locations. (id:59911)
RE/MAX Elite Real Estate
71 Imperial College Lane
Markham, Ontario
Great Location! $$$ Upgrade Stunning Modern Freehold Townhouse With Tons of Nature Sunshine! Located In The Well _Sought Wismer Neighborhood! Top Ranked Bur oak S.School! Nice Functional Layout With Lots of Pot Lights ! Open Concept, Modern Kitchen With Central Island, Double Sinks With loving Window, Back Splash, Breakfast Area Walk Out To Beautiful Balcony. Hardwood Floor On Most of 2/3 F Living Area. Master Room With 4pc Bathroom & Walk In Closet! All Bed Rooms With Large Windows and Nice Blinds. The Gound Floor Offers Direct Garage Access! Great Convenient Location! Steps To Shopping Plaza, Minutes To Mt Joy Go Station, Public Transits, Top Schools, Park And Supermarkets! Close to Wismer Parks Sport Area: basketball court, splash pad, tennis court, and playground, And Much More, Just Moving In and Enjoy This Wonderful Home With Lovely Families(: (id:59911)
Best Union Realty Inc.
1393 Blackmore Street
Innisfil, Ontario
Welcome to 1393 Blackmore Street, Innisfil, where you can experience luxury living in this stunning executive home from the Alcona Elite Collection. This exquisite property features soaring 10-foot ceilings on the main level, creating an impressive and airy atmosphere.With 4+1 bedrooms and 5 bathrooms, this home is designed for both comfort and style. Each bedroom features an ensuite, ensuring privacy and convenience for everyone. The master retreat boasts a spa-like 5-piece bathroom, providing a perfect sanctuary for relaxation. The professionally finished basement includes a bedroom and a 3-piece bathroom, making it ideal for an in-law suite, and features a rough-in for a future kitchen. For added peace of mind, the basement is equipped with fireproof and sound-resistant drywall.At the heart of the home is the chef's kitchen, boasting high-end luxury appliances and a spacious eat-in area that invites gatherings with family and friends. The open concept living space is adorned with wide plank hardwood flooring, blending elegance with functionality. An abundance of large windows throughout floods the interior with natural light, enhancing the inviting ambiance.A private office on the main level offers a quiet workspace, while the walk-out basement features large windows that bring in even more light and provide easy access to the backyard. This home backs onto serene green space, offering a peaceful outdoor setting and is conveniently located close to Innisfil Beach for sunny days by the water.Step outside onto the large deck off the kitchen, built in 2024, perfect for summer barbecues and relaxation. The two-car garage provides ample storage and parking. Ideally situated just minutes from all amenities, schools, and Highway 400, this property offers the perfect blend of luxury, comfort, and convenience making it an exceptional place to call home! (id:59911)
RE/MAX Hallmark York Group Realty Ltd.
616 - 131 Upper Duke Crescent
Markham, Ontario
Welcome to Luxurious Living in Downtown Markham! This spacious 1 bedroom + den condo offers modern elegance in one of Markham's most desirable neighborhoods. With 9-foot ceilings and a bright, open layout, this 695 sq ft unit boasts a sunny Southwest exposure with serene views of the parkette from your private balcony. The den, complete with a cozy nook, is perfect as a home office or can function as a second bedroom. The sleek kitchen is designed for both style and function, featuring granite countertops, stainless steel appliances, a breakfast bar, and top-tier upgrades. Freshly painted, with a new stove and dishwasher, this unit is move-in ready. Enjoy resort-style amenities, including an indoor pool, gym, party room, and 24-hour concierge service. Just steps from York Universitys future Markham campus, Cineplex VIP, restaurants, shopping, and more! Easy access to Hwy 407, GO Train, Viva Transit, and parks. Includes 1 underground parking spot and 1 locker. Don't miss this incredible opportunity to live in the heart of Markhams vibrant and growing community! (id:59911)
Exp Realty
31 Chalone Crescent
Vaughan, Ontario
This beautifully upgraded 4-bedroom, 4-bathroom home offers an exceptional blend of modern style and comfortable living. Situated on a quiet, family-friendly crescent, this property boasts impressive curb appeal with a classic brick façade, double-car garage, and elegant entryway. Step inside to a bright, open-concept layout featuring soaring ceilings, oversized windows, and sophisticated finishes throughout. The sun-filled living room and its soaring ceiling create a warm and inviting atmosphere. The spacious dining area seamlessly connects to the heart of the home a designer kitchen featuring an oversized center island with breakfast bar, premium stainless steel appliances, built-in ovens, custom cabinetry, and an oversized fridge. Perfect for hosting and everyday living! The cozy family room offers a beautiful stone feature wall, a gas fireplace, and expansive windows for natural light an ideal space for relaxing or entertaining guests. Upstairs, you'll find generously sized bedrooms with large closets and upgraded flooring, including a luxurious primary suite complete with a spa-inspired ensuite bath and walk-in closet. Elegant, thoughtful details like modern lighting fixtures, and glass stair railings add an extra touch of refinement. The lower level offers tremendous potential with a clean, open layout ready to be finished as a recreation area, home gym, or in-law suite. The convenient main floor laundry/mudroom with access to the garage adds everyday practicality. Step outside to your private backyard, ready for family gatherings, summer BBQs, and outdoor Step outside to your private backyard, ready for family gatherings, summer BBQs, and outdoor Easy access to major highways makes commuting a breeze. Don't miss the opportunity to call this turn-key, meticulously maintained home your own. Move in and start enjoying the lifestyle you deserve! (id:59911)
Royal LePage Terrequity Realty
3 Yew Court
Innisfil, Ontario
Welcome to Sandycove Acres, an adult Lifestyle Community with 2 heated salt water pools, 3 Rec Halls, walking trail, quite a number of clubs and activities, including dances, Pub nights, Wood Working Shop, Meet & Greet Evenings, Darts, Billards, and the list goes on. Or stay at home and relax in this very quiet friendly community. Close to all basic shopping and a Plaza on site which includes a Hair Dresser, Variety Store, Pharmacy, Resturant This home has a whimsickle feel with lots of colon and a good feeling. Court location walking to both pool and plaza. The back yard is amazing with lots and lots of privacy. Don't miss out. (id:59911)
Sutton Group Incentive Realty Inc.
5 - 9241 Bathurst Street
Richmond Hill, Ontario
**PRICED TO SELL**Welcome To This Stunning And Spacious Townhome That Blends Style, Comfort, And Convenience. With An Outstanding Walk Score, You're Just Steps From Grocery Stores, Shops, Fitness Centres, The JCC, Restaurants, Personal Care Services, Hillcrest Mall, And Public Transit. Everything You Need Is Right At Your Doorstep! Inside, Elegant Wainscotting And Smooth Ceilings Add A Luxurious Appeal. The Completely Renovated, Massive Kitchen Is A Dream For Any Home Cook, Featuring Quartz Countertops, Brand-New Appliances, And Ample Space To Cook And Entertain. The Updated Powder Room Adds A Modern Touch, While The Generous Bedrooms Offer Plenty Of Space To Unwind. The Second-Floor Laundry Includes A New Washer And Dryer. On The Third Floor, A Versatile Bonus Room Can Be Used As A Nursery, Office, Or Fitness Room To Suit Your Lifestyle. Enjoy Two Large Decks, Perfect For Morning Coffee Or Evening Gatherings. With Visitor Parking And A Ground-Floor Lower Level, This Home Is As Practical As It Is Beautiful. A Rare Opportunity To Own A Well-Maintained, Stylish Townhome In One Of The Most Sought-After Locations, Don't Miss It! ***EXTRAS***$$$ in Renovations, New Kitchen Appliances (LG Fridge, Whirlpool Microwave, Bosch Dishwasher), New Washer/Dryer, Furnace 5 Years Old, Home Security, Freshly Painted on Main Floor, New Potlights Throughout, Updated Powder Room, New Light Fixtures. **NO OFFER DATE** (id:59911)
Sutton Group-Admiral Realty Inc.
201 - 10360 Islington Avenue
Vaughan, Ontario
Welcome to 10360 Islington Ave (The Averton) - Located In The Heart Of Kleinburg - Amazing Location W Walking Distance To The Village & Located Directly Across The Mcmichael Art Gallery. This Luxurious 2 Bedroom, 2 Full Bathroom Condo Awaits! Finished With Beautiful Hardwood Flrs, Crown Moulding, Pot Lights, and 9 Ft Smooth Ceilings. Ultra Luxurious European Inspired Kitchen, Large Living/Dining Areas With Private Balcony Overlooking The Grounds (With Gas BBQ Connection). **2 Large Side by Side Parking Spaces. 1 Large Locker. 1 Wine Locker/Cellar** (id:59911)
RE/MAX West Realty Inc.
42 Levendale Road
Richmond Hill, Ontario
A Great Opportunity to own a great business with potential to grow. Excellent Location. Very Clean(Spent $40K For upgrades). Wkly Gross Sales: @$14,000. Cigarette: 65%(Margin 12.5%). Lotto Comn average: $2800/Mth. Other Income: $100/M(ATM). 400 Bitcoin. Lease: 1 + 5 Year Option. Rent: $1,600/Mth + propety tax. Net Profit average is: @$8,000/Mth. Inventory Is Extra (Inventory will be calculated with the third party and is payable to the seller before the closing either by certified cheque or bank draft. Inventory service provider bill will be shared by the buyer and the seller). Many Anchor Stores: Restaurants, Jewelry Shop, Hair Salon, Flower Shop, Coin Laundry, Bakery, Pizza Nova The Buyer might be eligible to sell Beer and Wine (Buyer and their agent should do their own due diligence) (id:59911)
Ipro Realty Ltd.
253 Greenwood Drive
Essa, Ontario
Welcome to 253 Greenwood Drive, Your DREAM Home! 4 Bed Luxury Home, with features for the whole family, you can Work Out In your own fully equipped Exercise Room with fireplace and mirrors. Watch a movie on your own private space with 5 X 10 Screen, and then step out to relax in your Hot Tub. Big size bedrooms, Fireplaces. Garage with custom shelving and Loft Storage, Min To Base Borden, Barrie, Alliston, Close To Schools, Transit And Shops (id:59911)
Right At Home Realty
347 - 28 Prince Regent Street
Markham, Ontario
Charming Corner Unit in a Tranquil Mid-Rise CondominiumWelcome to this bright and elegant corner suite in a mid-rise condominium built by the renowned Monarch Group. Blending charm and tranquility with a touch of European elegance, this unit offers the perfect balance of comfort and style. Enjoy two spacious balconies, both overlooking a peaceful scenic park and pond ideal for morning coffee or evening relaxation. The layout features two generously sized, fully enclosed bedrooms with traditional doors (no sliding doors), offering true privacy and quiet retreat. The open-concept kitchen and living area is flooded with natural light from the southeast exposure, creating a warm and inviting space throughout the day. A highlight of the home is the thoughtfully designed full-height cabinetry, which adds both elegance and ample storage to the living spaceideal for modern living. Located in a quiet and safe neighbourhood, perfect for walking and jogging, this residence is just a short stroll from Cathedral High Street, home to a variety of shops, restaurants, and clinics for everyday convenience. (id:59911)
Real Broker Ontario Ltd.
279-281 - 7163 Yonge Street
Markham, Ontario
Turnkey unit at Prime Location Near Steeles & Yonge (Future Subway Station Expansion). High Traffic Corner Unit On 2nd Level With East View Of Courtyard. Right Next To Stairway & Cross-Walk Bridge To Retail Mall And Residential Condo. The Unit is Ideal For Family Physicians, Specialists, Walk-in Clinics, Audiology and Dentists, in a multi-use complex suitable for retail and professional offices. Transit Accessible To Ytr & Ttc. Close To Highways 7/407/404. Plenty of Underground Parking. (id:59911)
Red House Realty
46 Teal Crescent
Vaughan, Ontario
Prime location in Vaughan at Vellore Village community! Corner lot Detached Home w/3 bedrooms 4 bathrooms single garage & double driveway without sidewalk fit 3 cars approximately 2,137 square foot! 9Ft Ceilings On Main Floor &17 Ft Ceilings In Family Rm With Lots Of Windows! Hardwood all through on main & 2nd floor! Gas fireplace at family room! North/South facing w/lot of sunlight & extra large corner lot! Newly modern kitchen w/granite countertop, marble floor, double sink, granite backsplash, & double sink combined w/breakfast area overlooking backyard! Lot lot windows on main floor w/California Shutters! Juliet Balcony In Primary Bedroom w/4 pcs bathroom & walk-in closet! 2nd Bathroom on 2nd floor sink & bathtub w/toilet seat are separated! Oak stairs w/Wrought Iron Railings. Finished Basement w/2 pcs bathroom, cold room, & windows! Close to parks, schools: Vellore Woods Public School (Grade JK-8) & Tommy Douglas Secondary School (Grade 9-12), Public Transit, Vaughan Metropolitan Centre, Walmart Supercentre, The Home Depot, McDonald's, Tim Hortons, Church's Texas Chicken, Major Mackenzie Medical Centre, and Hwy 400 & Hwy 407. (id:59911)
Homelife New World Realty Inc.
81 Wellington Street E
Aurora, Ontario
Prime Investment Opportunity in the Heart of Aurora!Just a 2-minute walk to Aurora GO Station, this income-generating triplex sits on a massive 50.5 x 216.5 ft lot in one of Auroras most sought-after rental zones. The property features 4 bedrooms and 3 bathrooms, offering immediate cash flow while you pursue an exciting development opportunity.Zoned PDS4, this property allows for increased density, with concept drawings already in place to add 8 additional units in the spacious backyard. Located just minutes from Library Square, the Farmers Market, shops, and cafes, this is a commuters dream and a long-term investors goldmine.Already profitable with current rental income from the triplex, this property holds significant upside potential post-development. Whether you're looking to expand your portfolio or secure a high-demand rental in a growing area, this is a rare opportunity you dont want to miss! (id:59911)
Our Neighbourhood Realty Inc.
908 - 185 Deerfield Road
Newmarket, Ontario
Come enjoy living at The Davis Residences in this bright and modern 1 + 1 bedroom condo with two full washrooms. The floor to ceiling windows bring in so much natural light and the unit has laminate or tiled flooring throughout . The modern kitchen has plenty of space for cooking. It boasts stainless steel appliances, undermount sink, quartz counter tops and backsplash along with an upgraded island. Also enjoy a coffee on the open balcony! This condo building offers a concierge, guest suites, exercise room, BBQ area, party/games room, media room, playground and a rooftop deck/garden. The location of this building is just steps to transportation, groceries, hospital, dining, shops, Upper Canada Mall and close to the highways. With everything at your fingertips....Are you ready to move in? (id:59911)
Royal LePage Connect Realty
259 Timber Trail Road
Elmira, Ontario
This newly built, luxurious home offers almost 5,000 sqft of meticulously designed living space, located in the serene small town of Elmira, just outside the city. Situated on a stunning double lot that backs onto a tranquil pond, the property is fully fenced with wrought iron gates, providing both privacy ad elegance. The gourmet eat-in kitchen features enough space for a large harvest table, gorgeous quartz countertops. large island with seating, gas stove, a spacious walk-in pantry, and is complemented by a wet bar with honed granite and reverse osmosis for ultimate water quality. The main floor also includes a private home office space, and a cozy gas fireplace, while the grand foyer and living room boast soaring 18-foot ceilings, creating an open and inviting atmosphere. The oversized mudroom possesses plenty of hooks and cubbies for all your outdoor wear and storage. The expansive laundry room features ample cupboards. drying bar, sink and counter space. to ensure everyday convenience. Three sets of sliding doors lead to a covered patio with glass railings, perfect for entertaining and relaxing with a gas hookup for your BBQ. Upstairs, the home offers four generous bedrooms, including a primary suite with luxurious ensuite and a large walk-in closet, as well as two additional full bathrooms. The fully finished basement provides in-law potential with a wet bar, 5th bedroom, 2pc bathroom, large, finished storage room, and a separate entrance leading from the stairs to the triple car garage which offers an extra bay with access to the backyard. California shutters and custom blinds throughout add a sophisticated touch. The exposed aggregate driveway stamped concrete steps leading to the front porch, and armor stone accents elevate the exterior, making this home an absolute standout. (id:59911)
RE/MAX Solid Gold Realty (Ii) Ltd.
207 - 6235 Main Street
Whitchurch-Stouffville, Ontario
Welcome to Stouffvilles' very own Geranium Built Boutique Condo- "Pace on Main" with only 5 floors and 67 units thru out. This 1+1 bedroom beautifully decorated suite Is 665 square feet "The Brittania Model" with westerly views- overlooks Lloyd Street. Within this ideal location, You're able to walk to shops, restaurants, amenities& the farmers market. Memorial Park and its trail system is a short stroll away- recreational & cultural activities at the -Stouffville Leisure Centre & at 19 On the Park, Lebovic Centre for Arts and Entertainment. Commuters will be glad to know that the community is in close proximity to Highways 48, 404 and 407 and is just steps away to the GO Station. Host a party in the super fancy party room, or enjoy the designated BBQ terrace with seating for summer nights. Did I mention the "plus one" is a great space for a private home office!? All you have to do is book an appt. and you're sure to fall in love! (id:59911)
RE/MAX All-Stars Realty Inc.
