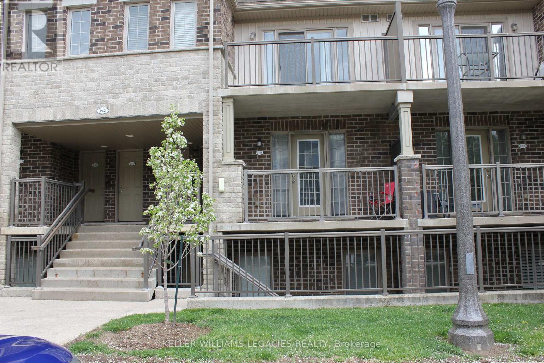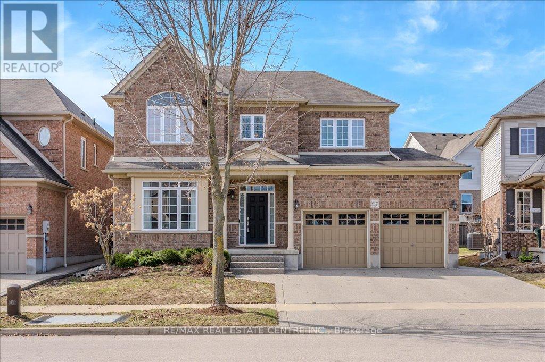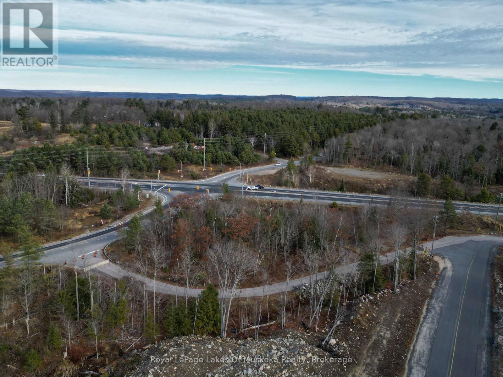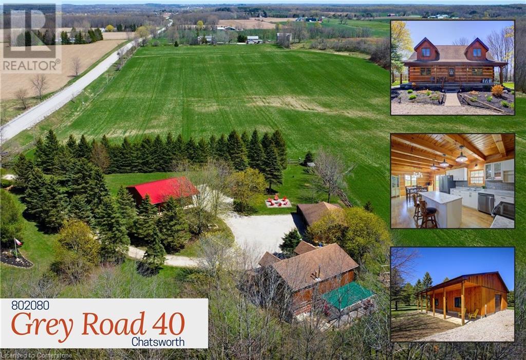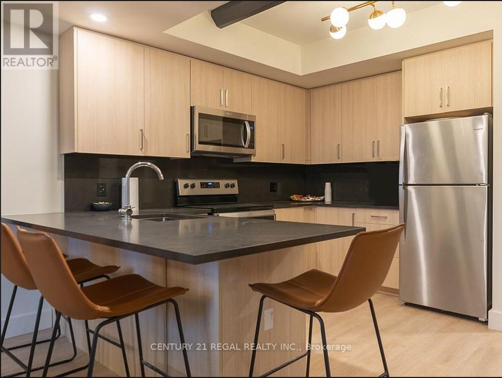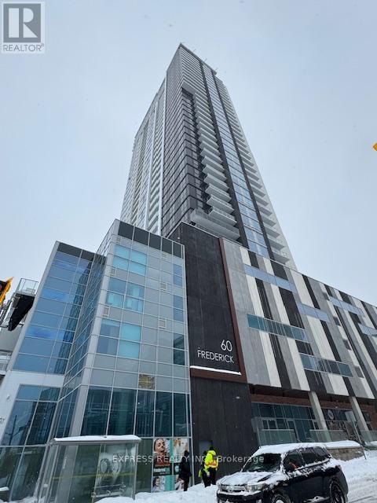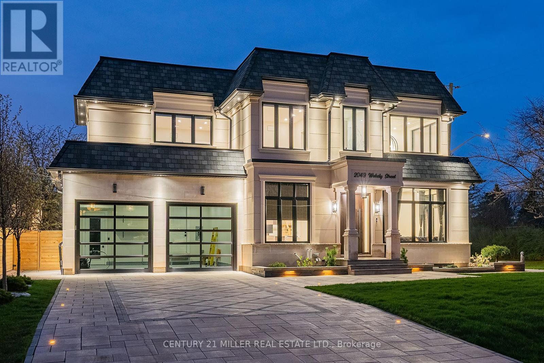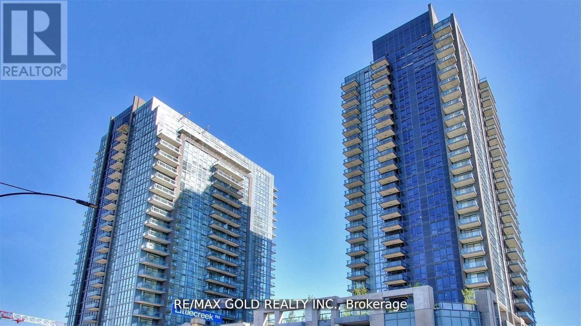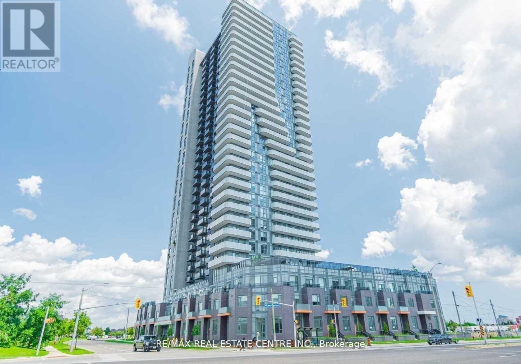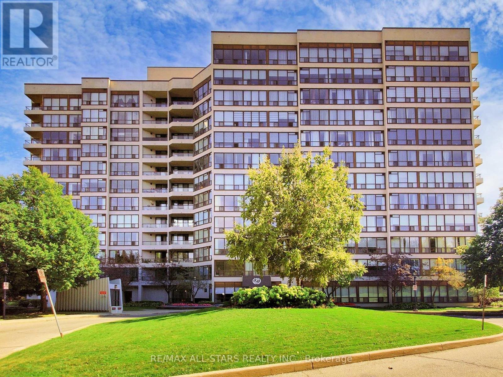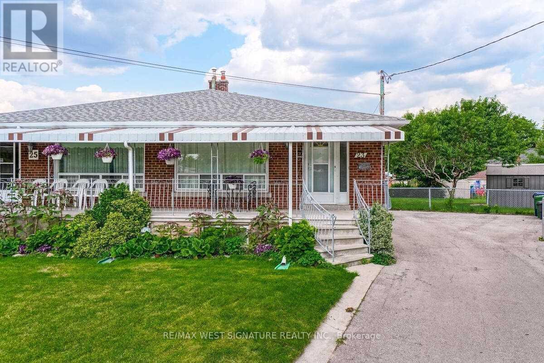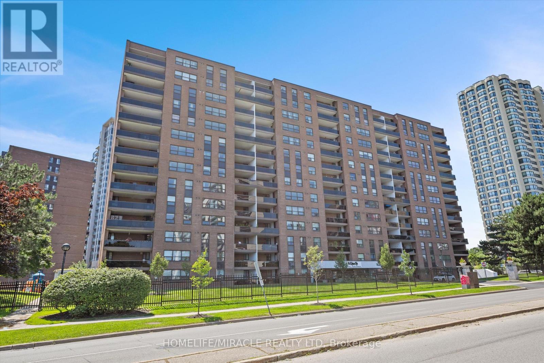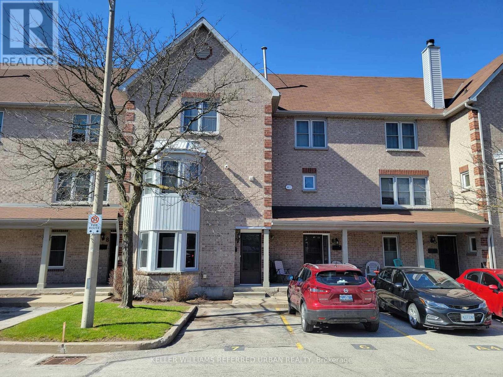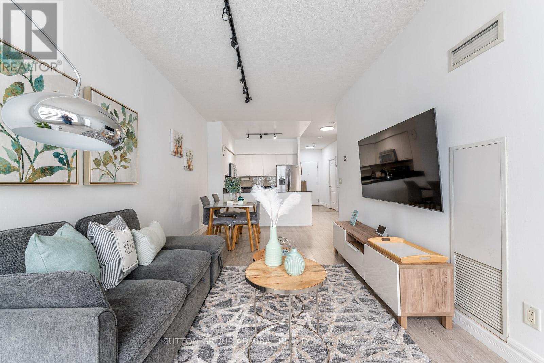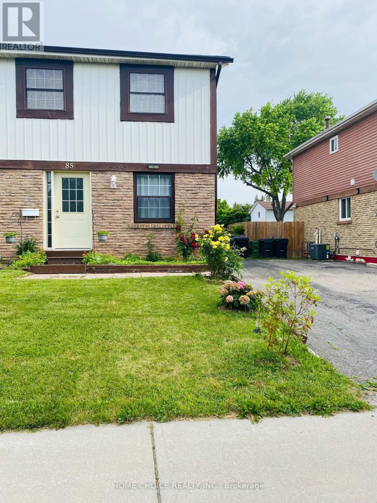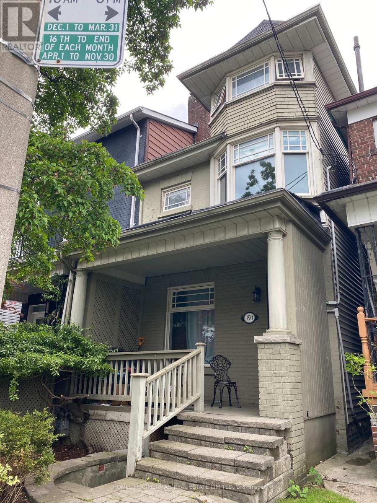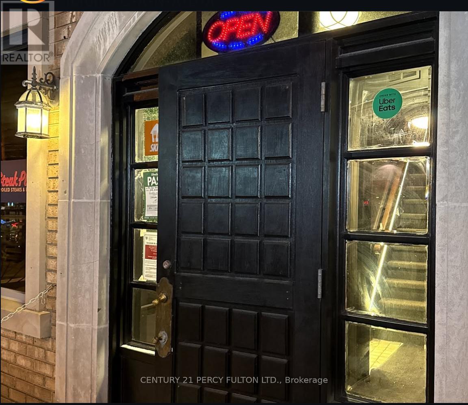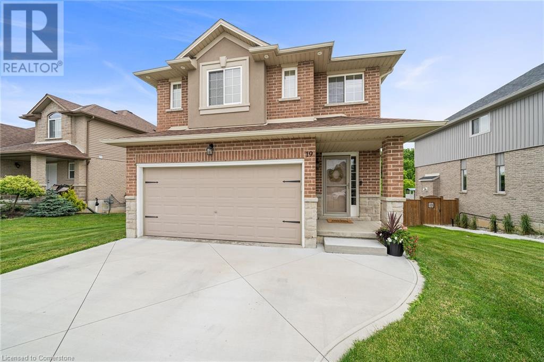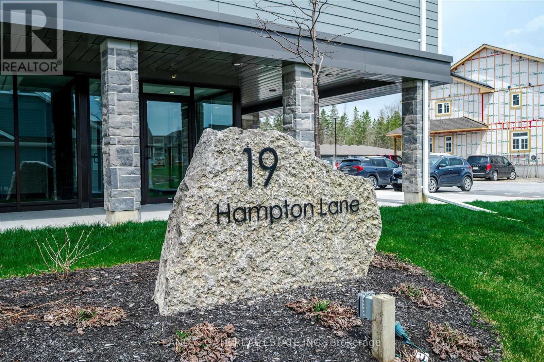#1 - 350 Simcoe Street N
Peterborough, Ontario
Welcome to your charming 2-bedroom apartment! Nestled in a desirable location close to downtown, this cozy apartment offers convenience without sacrificing tranquility. Boasting a full 4-piece bathroom, the residence is meticulously maintained, ensuring cleanliness and comfort. Enjoy ample natural light that illuminates the spacious interior, creating an inviting atmosphere for relaxation and entertainment. With one designated parking spot and numerous upgrades, you don't want to miss your chance to rent this pristine apartment! (id:59911)
Revel Realty Inc.
F - 242 Rachel Crescent
Kitchener, Ontario
This immaculately maintained two-bedroom, one-bath condo suite represents the ideal confluence of contemporary life and convenience. The open-concept layout provides a continuous flow between the living room, Island, and kitchen to create a spacious and airy environment. The contemporary kitchen is functional and it includes sleek stainless steel appliances, a large number of cabinets, and a convenient large Island. The primary bedroom functions as a relaxing sanctuary, offering privacy and comfort with a Romeo and Juliet balcony. The second bedroom is also inviting and can be repurposed for guests, as a home office, or whatever meets your needs for personal lifestyle customization. (id:59911)
Keller Williams Legacies Realty
917 Fung Place
Kitchener, Ontario
LOCATED ON A QUIET COURT! This 4+1 bedroom has everything you need for a growing family. As you enter the home to a large foyer, you walk into a home that has 9ft ceilings throughout the main floor, elevated by a formal living room with coffered ceilings, maple hardwood floors and ceramic throughout the main floor. A powder room is tastefully decorated and tucked away right before going into the mudroom with entry into the garage which has a Level 2 EV Charger. The Family Room has large windows that let so much light in and a gas fireplace. The kitchen is a beautiful place to entertain with a large island, quartz countertops, stainless steel appliances including a gas stove and a new fridge (2024), and a walk out to a patio with a stone patio and pergola. Upstairs you will find 4 bedrooms, with a large primary bedroom that boasts his and hers walk in closets, and a large 5 piece ensuite bathroom with his and hers vanities. There is also a large 4 piece main bathroom to complete the upstairs. The basement was finished in 2018 and includes a bedroom and a 3 piece bathroom. There is also hook ups and outlets to add a kitchen for future use. The exterior of the home is all brick, and the driveway was done in 2021. This home is conveniently located to the 401, Chicopee Ski Hills, Shopping, and great schools. Come and see it today! (id:59911)
RE/MAX Real Estate Centre Inc.
5 Hanes Road
Huntsville, Ontario
Prime development opportunity offering exceptional visual exposure from Highway 60 in the Town of Huntsville. This 2.99 acre corner lot is coveted. It is the last lot available in the newly developed Paisley Centre, which includes FreshCo. among other commercial operations. Home Depot and The Beer Store are located in the immediate area. Don't miss this opportunity. Location is paramount. (PINS INCLUDED: 480860076, 480860077, 480860057) (id:59911)
Royal LePage Lakes Of Muskoka Realty
802080 Grey Road 40
Chatsworth, Ontario
Over $200,000 in upgrades (+ labour), a winding driveway, lined with mature evergreens, leads to this private 4 bed, 2 bath log home set on a private 2-acre heavenly paradise, complete with a 30’ x 40’ workshop and a 24’ x 30’ garage. The 3,000 sq ft log home offers 3 levels of warm, inviting living space. Every detail has been enhanced, from in-floor heating on the main and lower levels to fresh paint, new lighting, and updated bathrooms. The kitchen has stainless steel appliances, an island ideal for casual meals, and a combined pantry/laundry room for added functionality. The dining area leads out to the backyard, where a covered patio offers the perfect place to relax and watch sunsets. The main floor has a comfortable bedroom and a 3-piece bath. Upstairs, an open loft provides endless possibilities, perfect for another bedroom, den, or home office. The primary bedroom features vaulted ceilings, scenic views, and a walk-in closet. A 4-piece bath with a jacuzzi tub and separate shower completes the upper level. The fully finished basement has a large rec room, another bedroom, in-floor heating and a wood stove. Whether used as a home theatre, gym, playroom, or additional living space, the lower level is ready to adapt to any need. Outdoors, the 30’ x 40’ workshop is finished with pine shiplap, a 10’ x 9’ roll-up door, and a ceiling-mounted forced air gas furnace. The 24’ x 30’ 2 car garage includes a wood stove and ample space for cars, and toys. A 24’ x 14’ lean-to adds even more room for storage. Enjoy your private paradise adorned with apple trees, grapevines, landscaped gardens, an 8'x8 garden shed, a play structure, horseshoe pit, and a farm-style rail fence with birdhouses. Infrastructure is solid, with 200-amp service to the home and 100 amps each to the garage and workshop. The wiring to a separate panel is already installed and ready for a backup generator system to be connected. All garage doors feature automatic openers for ease and convenience. (id:59911)
Keller Williams Innovation Realty
909 - 145 Columbia Street W
Waterloo, Ontario
Looking for the perfect place near the University? Welcome to Society 145, a brand-new luxury condominium ideally located in the heart of Waterloo, just steps from both the University of Waterloo and Wilfrid Laurier University. This rare, spacious corner unit offers a thoughtfully designed layout with 603 square feet of contemporary living space, filled with natural light through expansive floor-to-ceiling windows. Two spacious bedrooms and one modern bathroom, all wrapped up in a sleek design that feels like home. With a 24-hour concierge and a rooftop patio with breathtaking panoramic views of the city, whether you're considering renting or making it your own, this space has everything you need. The unit is adorned with high-end finishes, including hardwood floors, quartz countertops, stylish light fixtures, and rich carpentry throughout, ensuring a sophisticated and comfortable living environment. Residents of 145 Society enjoy top-tier amenities, including a state-of-the-art fitness center, yoga studio, indoor basketball court, games room with billiards, ping pong, and arcade games, as well as a movie theatre and business lounge. The building also features secure entry, this condo checks all the boxes. You dont want to miss out on this gem (id:59911)
Century 21 Regal Realty Inc.
3109 Perkins Way
Oakville, Ontario
Welcome to 3109 Perkins Way, a stunning 3-story townhome in one of Oakville's most sought after neighbourhoods. This elegant home boasts four floors of beautifully designed living space, offering a perfect blend of luxury, comfort, and modern sophistication. Step inside and be captivated by the soaring ceilings and abundant natural light that fills the space. The main floor features an open-concept living area with white oak flooring throughout, providing a warm and inviting atmosphere. Coffered ceilings and pot lighting add a touch of refinement, creating the perfect setting for both relaxation and entertaining. The heart of this home is the brand-new kitchen, equipped with top of the line KitchenAid appliances, sleek stone countertops, and custom cabinetry that combine both style and function. Whether you're preparing a casual meal or hosting a dinner party, this kitchen is a chef's dream. Upstairs, you'll find three spacious bedrooms, each designed for ultimate comfort and privacy. The primary suite features a luxurious ensuite bathroom with modern finishes, while the additional bedrooms are perfect for family or guests. With 3.5 bathrooms in total, there's ample space for everyone. This exceptional townhome also includes a finished lower level, recreation room, or extra storage, this level is ready for your personal touch. Situated in a prime Oakville location, you'll be close to top-rated schools, parks, shoppiong and dining. Don't miss out on this opportunity. (id:59911)
RE/MAX Escarpment Realty Inc.
807 - 101 Queen Street
Ottawa, Ontario
This luxury residence offers an exclusive living experience in Ottawas highly sought-after downtown financial district, just steps from Sparks Street, Parliament Hill, the Rideau Centre, the National Arts Centre, and an abundance of upscale shops and dining options. Residents enjoy an exceptional array of amenities, including the SkyLounge with panoramic views of Parliament Hill, full concierge services (tailoring, dry cleaning, driver, and housekeeping), a fully equipped fitness center, sauna, theatre room, games/party room, pet spa, car wash bay, heated garage, and private storage space. The unit itself features ultra-modern finishes designed for both comfort and sophistication, including hardwood flooring, quartz countertops, integrated refrigerator and dishwasher, premium stainless steel appliances, and a luxurious, hotel-inspired ensuite with a glass shower, waterfall feature, and double vanities. Expansive floor-to-ceiling windows flood the space with natural light while offering breathtaking views of the Peace Towerperfect for enjoying Canada Day fireworks from the comfort of your home. This extraordinary property combines refined living with unmatched convenience in one of Ottawas most prestigious locations. (id:59911)
Homelife Superstars Real Estate Limited
2714 - 60 Frederick Street
Kitchener, Ontario
This 2-bedroom, 2-bathroom corner unit on the 27th floor offers an ideal opportunity for investors seeking strong cash flow or end-users in search of a functional space with breathtaking southeast views. The unit features modern finishes throughout, including quartz countertops, under-cabinet kitchen lighting, porcelain bathroom tiles, and large windows that lead out to a spacious balcony. Smart home technology enhances convenience with a smart door lock, thermostat, and lighting, all controllable via a central app. Gigabit Rogers Internet is included for fast, reliable connectivity. Building amenities include a state-of-the-art fitness Centre with a yoga studio, a rooftop terrace, a party room, and a concierge desk. With a perfect Walk Score of 100, everything you need is within walking distance, including an LRT stop right outside the building. Great shopping, dining, and Conestoga College are all just minutes away on foot. This is your chance to own a luxurious condo in one of KW's most sought-after neighborhoods! (id:59911)
Express Realty Inc.
2049 Wakely Street
Oakville, Ontario
Set on a quiet street in one of south west Oakville's most sought-after neighbourhoods, this newly completed 2023 custom-built French château-inspired residence exemplifies elevated living through magnificent design, craftsmanship, and technology. The exterior façade is elegantly composed of smooth stucco and limestone detailing, crowned by a steeply pitched, multi-tiered mansard roof. A designer kitchen by Landmark Kitchen Concepts anchors the heart of the home, complete with panel-ready Sub-Zero and Wolf appliances, a bold Cristallo quartzite island, pot filler, and integrated lighting. The chef's kitchen, equipped with a gas range and double oven, is discretely tucked behind for seamless entertaining, flanked by a butler's entry and walk-in servery. The family room is an architectural showpiece with double-height ceilings, oversized picture windows overlooking the pool, a bespoke three-way fireplace, and custom lighting. Adjacent formal living and dining areas are finished with Versace wallpaper and tiles, and curated designer light fixtures from Lando Lighting. The upper level features four spacious bedrooms, each with its own ensuite bathroom and walk-in closet. The primary suite is a true retreat, offering a lounge area with a sleek linear fireplace, triple-aspect windows, a fully outfitted dressing room with a skylight, and a five-piece spa-inspired ensuite with heated floors, a freestanding tub, steam shower. The walk-out lower level is designed for multi-functional living, including a private guest bedroom with ensuite, a gym enclosed space with mirrored walls and picture windows, a statement-making entertainment lounge with slatted wood feature wall, bar, and fireplace, and a soundproofed theatre ready for film nights. Designed with intentionality, scale, and quality at every turn, this home offers a rare combination of timeless design, innovative features, and a prestigious location in one of Oakville's most coveted neighbourhoods. (id:59911)
Century 21 Miller Real Estate Ltd.
2603 - 5025 Four Springs Avenue
Mississauga, Ontario
Welcome to Penthouse Suite 2603 at 5025 Four Springs Ave, a stunning, luxury condo in the heart of Mississauga! This rarely offered penthouse unit features breathtaking unobstructed city views, and floor-to-ceiling windows that fill the space with natural light. Enjoy the convenience of living in the vibrant community of Mississauga, with easy access to shopping, dining, entertainment, and public transit. The building offers top-notch amenities, including a gym, pool, and party room, providing everything you need for a comfortable lifestyle. Steps to Square One, restaurants, shopping, transit, and major highways (403, 401, 410, & future LRT). (id:59911)
RE/MAX Gold Realty Inc.
2619 - 8 Nahani Way
Mississauga, Ontario
Wow ! Beautiful Bright Unit 1 Bed Plus Den With 2 Full Bathrooms . An Unobstructed Views Located In The Heart Of Mississauga. 9' Ceiling, only 3 Years old. Best Layout In The Building W/No Wasted Space, Laminate Flooring Throughout, Kitchen W/Stainless Appliances, Back Splash, Quartz Countertops. Primary Bedroom W/Closet & Ensuite Bath! Sep Den W/Lots Of Space .Amenities Include Outdoor Pool, Terrace With BBQ, Gym, Yoga, Party Room, Business Centre, Billiards, Lounge Area, Guest Suites, High Demand Area Close To Square One Mall. 1underground Parking And 1 Locker Included. AAA Tenants only. (id:59911)
RE/MAX Real Estate Centre Inc.
385 Kipling Avenue
Toronto, Ontario
Amazing opportunity for First Time Buyers or Investor. Spacious 2 storey detached house in a great New Toronto location. Large living and dining rooms combined and spacious eat in kitchen on the main level. 3 good size bedrooms and 4 piece washroom on the second floor. Finished basement with an extra bedroom, large recreation room, 3 piece washroom and separate side entrance. Great location close to everything: walk to Lakeshore streetcar, shops, services and restaurants. Minutes to Parks, the lake and Humber College Lakeshore Campus. Just personalize and enjoy. (id:59911)
RE/MAX West Realty Inc.
31 - 54 Steeles Avenue E
Milton, Ontario
Spotlessly maintained warehouse-only space with flexible M1/M2 zoning in Milton, offering immediate possession and unbeatable proximity to Highway 401. The clear-span unit features a grade-level drive-in overhead door, generous 22-foot ceilings for racking. Designed and maintained for clean, light-industrial or distribution uses no office build-out, no heavy manufacturing, just a turnkey box ready for your operation. Ideal for Furniture, fixtures & décor warehouse, HVAC, electrical or plumbing contractor parts depot. Tenant and the tenant's agent to verify square footage, power requirements and permitted uses (Zoning). The landlord may consider fixturing for longer-term leases. (id:59911)
Century 21 Miller Real Estate Ltd.
407 - 102 Grovewood Common
Oakville, Ontario
Stunning 2 Bed 2 Bath Corner Unit Loaded With Upgrades! This One Checks ALL The Boxes - Spacious Holton Corner Model Features Over $40,000 In Premium Builder Upgrades Including Wide-Plank Flooring, Quartz Countertop & Backsplash, Extended Kitchen Cabinetry, Designer Tilework, Stainless Appliances & More. Enjoy An Open-Concept Layout Filled With Natural Light From Oversized Windows & A Private Balcony Offering Open Views. Primary Bedroom Features Large Walk-In Closet & 3 Piece Ensuite. Second Spacious Bedroom Includes A Double Closet. Located Just Steps From Shopping Plazas, Restaurants, Parks, And Trails; Minutes To Oakville Trafalgar Memorial Hospital, Sixteen Mile Sports Complex, And Major Highways (QEW, 407). Close To Top-Rated Schools Like Oodenawi Public School, St. Gregory The Great. Includes 1 Underground Parking Space And 1 Storage Locker. Modern Mattamy Building - Amenities Include A Fitness Room, Party Room, Lots Of Visitor Parking & More. A Rare Opportunity To Own A Highly Upgraded Unit In A Desirable Location. Freshly Painted & Ready To Move In... Don't Miss! (id:59911)
Exp Realty
424 - 383 Main Street E
Milton, Ontario
Discover this stylish and spacious 2-bedroom, 2-bathroom condo, offering 1,025 sq. ft. of modern main-floor living. Ideally situated within walking distance to downtown and local amenities, this home perfectly blends comfort and convenience. It features contemporary flooring, a sleek kitchen with stainless steel appliances, and a breakfast bar ideal for casual meals. Oversized patio doors allow for plenty of natural light and northern exposure. The primary bedroom boasts a walk-in closet and a private ensuite, while the second bedroom is generously sized and located near the second full bathroom for added ease.Designed with energy efficiency in mind, this unit offers low utility costs, affordable condo fees, and includes an owned storage unit. The well-maintained building features excellent amenities such as a fitness centre, games room, party/meeting room, and ample visitor parking.Don't miss your chance to enjoy modern living in a prime location. Note: The unit is currently vacant, and furnished photos are from a previous staging. The hot water tank is owned (id:59911)
Century 21 Legacy Ltd.
707 - 12 Laurelcrest Street
Brampton, Ontario
Sun filled & clean corner unit 960 sqft.Laminate floor throughout, renovated kitchen with marble counters, porcelain floors, decorative stone backsplash, pot lights, crown molding, new appliances, eat in kitchen, open concept with center island. Newer light fixtures, mirrored closet, ensuite laundry, recent interior modern building upgrade. Walk to City Centre Mall, easy access to Hwy 10, transit, 24hr gatehouse security, 2 parking spots and a locker included. (id:59911)
RE/MAX All-Stars Realty Inc.
23 Fernando Road
Toronto, Ontario
Well maintained brick bungalow on a huge pie shaped lot on child safe court! Sep entrance to finished basement with kitchen , bath & Bedroom for Nanny/In-laws/Income! Suits large or extended Family , large driveway fits 6 cars , hardwood flooring, 2 kitchens , fenced backyard+ More (id:59911)
RE/MAX West Signature Realty Inc.
13 Fallgate Drive
Brampton, Ontario
*Large 4 Bedroom Detached home On A Premium Lot* *Finished Basement By The Builder*Perfect In-Law Suite With Direct Access From Garage/Laundry Room* * Family Size Eat-In Kitchen With Mirror Backsplash & Stainless Steel Appliances Having A Walk-Out To A Premium Landscaped Backyard* *9 Foot Main Ceilings* * French Doors* *Open Concept Family Room With Gas Fireplace* * Large Master Bedroom With Whirlpool Tub & A Huge Walk-In Closet* *Landscaping Of Interlock & Outside Lighting* *High Demand Area* Please Note: Basement And Living/Dining Room Are Virtual staged. (id:59911)
Sutton Group-Admiral Realty Inc.
1112 - 4 Lisa Street
Brampton, Ontario
This beautiful 3 bedroom 2 washroom end unit condominium is situated on the 11th floor. It offer an open concept living area and kitchen, perfect for entertaining, and a spacious walk out balcony with Toronto skyline views. Newly painted and equipped with stainless steel kitchen appliances, the unit is move in ready. It includes one designated parking spot for convenience. The building provides excellent amenities including: access to gym, heated outdoor pool, and a recreation facility. Located within walking distance to Bramalea City Centre, a transit hub, grocery stores, schools and Chinguacousy Park, this condo offers both modern living and easy access to essential services and an abundance of recreational options. This exceptional property is a must-see for any potential buyer! (id:59911)
Homelife/miracle Realty Ltd
60 William Paddison Drive
Barrie, Ontario
Welcome to your dream home! This professionally renovated bungalow seamlessly blends modern style with timeless comfort. Thoughtfully updated from top to bottom, this home offers a truly move-in-ready experience with high-end finishes and functional upgrades throughout.Step into a bright, open-concept main level featuring a brand-new kitchen with sleek cabinetry, matching quartz countertops and backsplash, and top-of-the-line stainless steel appliances ideal for everyday living and effortless entertaining. The entire home showcases all-new lighting fixtures with 3 customizable colour modes, along with brand-new zebra blinds that provide both style and practicality. Fresh paint and new flooring complete the light, inviting atmosphere.The main floor offers three generously sized bedrooms and two fully upgraded bathrooms, perfect for families or guests. Downstairs, the fully finished basement with two additional rooms offers incredible versatility ideal for a home office, gym, guest space, or a recreation room.Outside, a new garage door and opener enhance curb appeal, while the freshly landscaped backyard offers a blank canvas ready for your favourite flowers, plants, or vegetables. Whether you're relaxing or entertaining, it's the perfect outdoor retreat.Listed at $799,999, this stunning home delivers modern comfort, thoughtful upgrades, and outstanding value rare find you don't want to miss! (id:59911)
Royal LePage First Contact Realty
7 - 119 D'ambrosio Drive
Barrie, Ontario
This charming 3-bedroom condo is nestled in the heart of Barrie's Painswick neighbourhood, a prime location near transit, shopping, and all essential amenities. Step into a spacious open-concept living and dining area, perfect for entertaining or relaxing with family and friends. The sliding door leads to a large deck, ideal for summer barbecues or unwinding after a long day. The kitchen is filled with natural light from a large bay window and features white cabinetry, ample counter space, and a convenient pass-through to the dining area. Upstairs, you'll find a generous primary bedroom along with two additional family bedrooms, all with updated carpet and baseboards (March 2022). A shared 4-piece bath completes the upper level. This home has seen many thoughtful updates, including: flooring & baseboards on the main floor (22), carpet and baseboards on upper level (22), risers & treads on both sets of stairs (22), furnace (22), washer & dryer (20) and front door (24). As well, enjoy the convenience of one owned parking space right in front of the unit. This move-in-ready home offers comfort, style, and a fantastic location - book your showing today! (id:59911)
Keller Williams Referred Urban Realty
Basement - 43 Chiswick Crescent
Aurora, Ontario
2 bedroom walk out basement with lots of natural lights. Freshly painted. Brand new stove, brand new fridge, brand new range hood, separate ensuite laundry on quiet neighbourhood. Tenant pay 1/3 of the utilities. (id:59911)
RE/MAX West Realty Inc.
116 - 48 Suncrest Boulevard
Markham, Ontario
Located in the prime area of Markham, 48 Suncrest Blvd #116 is a charming 1 Bed + Den, 1 Bath unit on the first floor, offering a seamless and functional layout. The south-facing balcony fills the space with natural light, complementing the fresh white-painted interior. With laminate and tile flooring throughout and modern zebra blinds, this unit is both stylish and practical. The living and dining area creates a welcoming space for entertaining, while the kitchen features sleek appliances, a stylish backsplash, and quartz countertops that double as a breakfast bar. The primary bedroom has a large window and a walk-in closet. The den, complete with a window, can be easily used as a second bedroom. Additional features include a Nest thermostat for optimal comfort. Residents enjoy concierge service, a gym, party/meeting/game room, an indoor pool, hot tub, and sauna. Just steps from Viva Bus Station, Langstaff GO Train, Hwy 404, parks, schools, restaurants, and shops! (id:59911)
Sutton Group-Admiral Realty Inc.
705 - 55 South Town Centre Boulevard
Markham, Ontario
The "EKO" Luxurious One Bedroom With Walk-Out Balcony, Most Convenient Location @ Warden/Hwy 7. Top School Zone, Steps to Supermarkets & Restaurants, First Markham Place, Markham Civic Centre & Park And All Amenities. York U Campus, Downtown Markham, YRT & Viva LIne At Door Step. Excellent Amenities : Gym & Exercise Room, Sauna, Indoor Pool, Party Room, Only Building In The Community Has 24 Hours On-Site Concierge/Security. Suitable For First Time Buyer & Downsizing. One Parking Spot & One Locker Included (Close To Elevator). (id:59911)
Homelife Frontier Realty Inc.
3233 Brigadier Avenue
Pickering, Ontario
Beautiful Modern Double Car Garage Freehold Townhome. All Brick & Stone 3 Storey Townhouse W/4Bdrms And 3.5 Bath. Enjoy the Modern Open Concept Living w/ large Windows, Bedroom On Ground Floor with 3 pcs ensuite That Can Be Used As In law/Nanny suite, Open spacious Living Room &Dining Room, Ceramic Tiles, Modern Eat-In Kitchen W/Cabinetry & Breakfast Bar Island, and Walk Out To The Balcony from Kitchen Area. Conveniently located in rural Pickering, this townhouse offers easy access to a wealth of amenities, including parks, trails, and recreational facilities, allowing you to embrace the beauty of nature while still being close to everything you need. With top-rated schools, shopping centers, and dining options just minutes away, this is an exciting opportunity to experience the best of both worlds rural tranquility and urban convenience! (id:59911)
Union Capital Realty
9 Ainley Road
Ajax, Ontario
Stunning 4-Bedroom Detached Home in the Heart of Ajax! Welcome to this beautifully maintained 4-bedroom detached home, perfectly situated on a quiet street in one of Ajaxs most sought-after neighborhoods. Set on a 36.09' x 86.30' lot, this bright and spacious home offers 9-foot ceilings on the main floor, creating an open, airy ambiance throughout. The modern kitchen features sleek granite countertops and a walk-out to a large deck from the breakfast area ideal for morning coffee or summer entertaining. Sunlight floods the home, accentuated by stylish window shutters, interior & exterior pot lights, and professionally done interlock for added curb appeal. Upstairs, the primary suite is a relaxing retreat with a luxurious 5-piece ensuite and his and-hers closets. Enjoy the added convenience of a second-floor laundry room and direct access to the garage. Prime Location: Close to public transit, top-rated schools, parks, shopping, and all essential amenities. Quick access to Highway 401 & 412 makes commuting effortless. This move-in ready home is perfect for families seeking comfort, style, and a prime location. Dont miss this exceptional opportunity! (id:59911)
RE/MAX Community Realty Inc.
Bsmt - 16 Willcocks Crescent
Ajax, Ontario
Welcome to this bright, newly renovated 2 bed basement apartment. Perfect for a small family or couple. Nicely appointed, large principal rooms, open concept, great for entertaining. Pot lights throughout, ensuite laundry with stacked washer/dryer, fridge, stove, hood fan. Beautiful wood armoire available to store belongings. Home has great curb appeal in a great neighbourhood and shows pride of ownership, well maintained by Landlord. Private separate entrance with modern canopy over stairs/walk-up. Located close to all amenities, Hwy. 401 & GO Station. (id:59911)
Forest Hill Real Estate Inc.
58 Flintridge Road
Toronto, Ontario
Welcome to the stunning fully detached 3 + 2 bedroom bungalow, thoughtfully renovated from top to bottom and perfectly situated on a private cul-de-sac in the sought after Dorset Park Community. Step inside to a bright and spacious open concept layout featuring hardwood floors throughout. The custom gourmet kitchen is a showstopper, boasting an extra large island , quartz counter-tops, and ample cabinet space - perfect for entertaining or family gatherings. This home offers 2 brand new bathrooms: a gorgeous four piece upstairs in a sleek 3 piece downstairs the separate side entrance leads to a fully finished lower level with two additional bedrooms, a second kitchen, and ample living space - ideal for extended family or potential rental income. Conveniently located close to schools, shopping, public transit, and parks, this is an incredible opportunity to own a move in ready home in a fantastic neighborhood. Don't miss out. (id:59911)
RE/MAX Rouge River Realty Ltd.
85 Bradstone Square
Toronto, Ontario
Welcome to this Immaculate Well Maintained 3Bedrooms Semi-detached Home!! Upgraded Pot Lights in Living and Dining Room area. Upgraded Hardwood Floors throughout 2nd Floor. Spacious Rec Room in the Basement. Close to all Amenities...Parks, Schools, Library, Hospital , Place of Worship, Shopping Malls & Groceries. Easy Access to TTC and Minutes to Hwy 401. MUST SEE...DON'T MISS IT!!! (id:59911)
Home Choice Realty Inc.
Ph 806 - 301 Markham Street
Toronto, Ontario
Experience the pinnacle of luxury and convenience in this bright and versatile two-storey penthouse suite. 'Show stopping' floor to ceiling windows with breathtaking south-facing views of the city skyline, treetops, and lake Ontario. 295 sq ft of terrace awaits with room for a party, working out and dining outside. Your rooftop garden dream comes true with outdoor water and gas BBQ hookups for summer grilling. Outside is brought inside with those southern floor to ceiling windows throughout the loft style home where style blends perfectly with functionality. No lost square footage in useless hallways; the intelligent design begs for full sized furniture, plants and all your decorating treasures. Stretch out in the expansive living room and enjoy an oversized primary suite with a 4-piece ensuite. Set in a boutique building with only 62 units, it offers a peaceful retreat while keeping you connected to the best of city living on College Street. You won't hear the noise of College street though, as this unit is on the south of the building with College on the North. You're just a short walk from U of T, Kensington Market, Trinity Bellwoods Park, the Ossington Strip, and some of Canada's top bars, restaurants and fantastic shops. Extras: Gas bill for heat and BBQ hookup is included in the maintenance fees. (id:59911)
Keller Williams Portfolio Realty
626 - 20 O'neill Road
Toronto, Ontario
Upgraded Suite With 2 Parking Spots & Ready To Move In!Welcome To 626-20 O'Neill Road Where Contemporary Design Meets Urban Convenience In The Heart Of Shops At Don Mills!This Modern 2+1 Bedroom 2-Bathroom Condo Is A Rare Opportunity To Own In One Of Toronto's Most Sought-After Communities.Step Inside And Be Greeted By Extended-Height Windows That Flood The Space With Natural Light, An Open-Concept Living & Dining Area,Sleek Contemporary Finishes Throughout.The Gourmet Kitchen Boasts A Granite Countertop,Built-In Miele Appliances And Stylish Backsplash Perfect For Home Chefs And Entertainers Alike.The Primary Bedroom Is A True Retreat With A Walk-In Closet And An Unobstructed Panoramic View Of The City.The 4Piece Ensuite Features A Sleek Vanity,Tub/Shower And Modern Fixtures,All Designed For Comfort And Style.The 2nd Bedroom Is Generously Sized Ideal For Family Or Guests.Need More Space?The Den Is Perfect For 3rd Bedroom A Home Office,Study Or Even A Cozy Reading Nook!Step Out Onto Your Spacious-Sized Private Balcony And Enjoy Stunning City Views While Sipping Your Morning Coffee Or Unwinding After A Long Day.Luxury Amenities At Your Fingertips Include:State-Of-The-Art Fitness Centre To Keep You Active,Outdoor Terrace With BBQ Stations For Summer Gatherings,Indoor & Outdoor Pools,Elegant Party Room & Social Lounge For Entertaining,24-Hour Concierge & Security For Peace Of Mind.This Unbeatable Location Is In The Heart Of Shops At Don Mills A Premier Shopping & Dining Destination Featuring;Eataly,Joeys,Taylor Landing,Anejo,Scaddabush,The GoodSon,Starbucks,Cineplex VIP,Metro And More.Need To Drive?Its Easy Access To The DVP,401 & TTC-Be Downtown In Minutes.Surrounded By Lush Parks & Trails,Edwards Gardens & Sunnybrook Park Just Around The Corner.Top-Rated Schools,Hospitals & Community Centres Nearby. This Is The Ultimate Urban Lifestyle At Its Best,Convenient,And Packed With Amenities!Don't Miss Out.Truly Coveted Corner Suite With No Neighbours Above Or Beside You. (id:59911)
Royal LePage Signature Realty
2904 - 5 St Joseph Street
Toronto, Ontario
Spectacular Higher Condo Unit In The Heart Of Vibrant Downtown Living With 615 Sft! Move In And Unpack. Just Freshly Painted In Neutral Tones. Laminate Flooring. Gorgeous Newer Stainless Steel Kitchen Appliances. Roomy 1 Bedroom. Terrific Layout With Lots Of Space. One Block To Wellesley Subway + Govt Buildings. A Few Minutes To Eaton Centre, Cinemas + Dundas Square, Uft, TMU, Yorkville. (id:59911)
Jdl Realty Inc.
190 Markham Street
Toronto, Ontario
3 Story Semi-Detached Very Spacious Victorian Home Located In Prime And Trendy Area Of Trinity Bellwoods & Little Italy. Featuring 5 Bedrooms And 4 Modern Bathrooms, Living And Dining Areas, Large Modern Eat-In Kitchen, High Ceiling, Huge Partially Fin. Bsmt Has A Great Potential W/Separate Front Entrance. Has A Private Garden W/Hot Tub. Garage Parking For 2 Small Cars Off Laneway. Location Is A Gem W/All The Restaurants And Shops, Transit Within 1 Min Walk. (id:59911)
Homelife/cimerman Real Estate Limited
305 - 2 Rooms - 240 Duncan Mills Road
Toronto, Ontario
2 rooms totalling 175 sq ft (available separately as 100 + 75 sq ft) by joining a thriving group of medical professionals in this world-class Healthcare facility - Forest Ridge Healthcare. Share their 3rd floor office / examination / consulting space within an overall suite size of almost 3000 sq ft. Offering Office #9 (~100 sq ft) and Office #2 (~75 sq ft), your sub-let includes use of an ensuite accessible washroom & shared kitchenette. Public washroomsavailable outside the unit off hallway. As desired, share in use of existing Internet service & Receptionist for small additional fees. This is a premier Health Care Building with newly completed, extensive renovations - new elevators. Lobby & floor level suite signage included. On-site security. Surface & underground parking thru building mgmt. Ample visitor parking metered. Close to Hwys 401 & 404. New grads receive a bonus of their choice of either (1) their 12th month free rent with a one year lease OR (2) free internet acccess for a year. Longer lease terms negotiated with annual increases.Landlord can also move out of her 88 sq ft room ($750) to make the office room beside reception available should it be a preferrable location within the suite. (id:59911)
Right At Home Realty
1702 - 63 St Clair Avenue W
Toronto, Ontario
Located in the highly sought-after Granite Place building, this beautifully renovated 2-bedroom, 2-bathroom condo offers modern living at its finest. With sleek, clean finishes throughout, this home is move-in ready and perfect for those who appreciate contemporary style and luxury. The spacious open-concept living and dining area is ideal for entertaining, enhanced by floor-to-ceiling windows that flood the space with an abundance of natural light throughout the day. Step outside onto the over 270 sq. ft. balcony and enjoy breathtaking north, south, and west views of the city the perfect place to relax or host guests. Enjoy the convenience of being just steps away from fantastic restaurants, shopping, and amenities that Avenue and St. Clair have to offer. This condo is an urban oasis in the heart of the city, combining style, comfort, and location. (id:59911)
Sotheby's International Realty Canada
2nd Floor - 1988 Avenue Road
Toronto, Ontario
Welcome to 1988 avenue Road this fully renovated space is ready to be new hottest spot in Toronto. This turn key restaurant and bar offers an Exhaust Hood,Grill, Oven, Fryers, Prep tables and a fully custom bar as well. LLBO 88 seats Do not miss out and open just in time for spring. all equipments and inventory are included. Rent is 9300$ including tmi and taxes. (id:59911)
Century 21 Percy Fulton Ltd.
2116 Eighth Line Unit# Upper
Oakville, Ontario
Spacious and well-maintained 4-bedroom family home in a prime Oakville location! This bright and open-concept residence features a functional layout with a separate living and dining area, a main-floor office, and a kitchen with granite counters and stainless steel appliances. Enjoy the convenience of a main-floor laundry with garage access, hardwood floors throughout, and a stunning backyard with a deck, gardens, and a trampoline-perfect for families. Located in a top-rated school district (Iroquois Ridge HS, Munn's PS, Sheridan PS), just steps from grocery stores, Oakville Place, restaurants, and the community center. Easy access to public transit and highways. Seeking tenants who will maintain this beautiful home with care. (id:59911)
Homelife Miracle Realty Mississauga
19 Hudson Drive
Cayuga, Ontario
If you are looking for best deal in town - you've found it! Enjoy the beautiful finished landscaping, concrete driveway and large lot with this immaculate 2 storey, 4 bedroom home on magnificent lot backing onto trees & greenspace - no neighours behind you! Original owner of this Tuscan model home has lovingly lived in & enjoyed this family sized home since 2012. Main floor features kitchen was recently outfitted with gorgeous quartz counter tops & inc stainless steel appliances, Travertine tile backsplash & lovely off white cabinets. Breakfast bar, custom light fixtures plus newly installed pot lighting create an inviting space. Cozy n/gas fireplace in the living room & patio door walk out from the dining room to upper level deck overlooks the yard & mature trees. Handy two pie e powder room on the main as well. Upstairs is highlighted by 4 good size bedrooms including a master suite which ftrs a walk in closet & large ensuite bath with soaker tub & walk in shower. Downstairs is ready for a buyer's finishings - separate entrance gives potential for an extra living space-garden door walk out to beautiful covered stamped concrete patio for entertaining or relaxing. Newer quaint garden shed in the back yard. N/gas BBQ hook-ups on both levels. 2 car att garage, newly installed concrete driveway holds 4 cars. N/gas furnace, c/air & municipal water & sanitation makes for easy & comfortable living. Family friendly, worry free small town life is calling! Only 30 mins to Hamilton, and major trans routes with lots of greast shops & restaurants in town. (id:59911)
RE/MAX Escarpment Realty Inc.
6757 Ailanthus Avenue
Niagara Falls, Ontario
Location!, Location!, Location! 3Bed, 2.5Bath Detached Brick Home with Views of the Niagara Skyline Offering quick highway access and within walking distance to Niagara Falls' finest hotels, dining, casino, parks, and attractions. Ideal for professionals & families looking for a cozy newer home, or investors looking to capitalize on the proximity to the Falls, this home is located in a high-demand neighborhood that offers both charm and opportunity. Built in 2007, this beautifully appointed, move-in-ready home is situated just a short walk from the iconic Horseshoe Falls and all the world-renowned attractions Niagara Falls has to offer. Enjoy stunning views of the Niagara Skyline from both the living room and the primary bedroom. The main level boasts a bright, open-concept living room, dining room, and kitchen with 9ft ceilings, creating an inviting atmosphere ideal for family gatherings & entertaining. Solid Birds Eye Maple hardwood floors, refinished in 2021, adds warmth and character throughout the space. The kitchen features a large island, high-end chef appliances (2021), and abundant counter space, making it perfect for cooking & entertaining. The upper level features an inviting landing area, along with two spacious bedrooms and a 4-piece bathroom. The lower level, mostly above grade, is incredibly bright and includes a third bedroom with an extra-large window. The home is filled with natural light, thanks to large, bright windows throughout, adorned with stylish and functional window coverings. The oversized, fully-fenced private backyard offers a peaceful retreat for relaxation or entertaining, with no neighbours behind for extra privacy on this large 40x138ft lot. An 8'x10' deck enhances the charm of the outdoor space. The attached, extra-long garage provides ample space and convenience, offering additional room for various uses. Don't miss your chance to own this exceptional home in a sought-after location. Schedule your showing today and make it yours! (id:59911)
Michael St. Jean Realty Inc.
16 Place Polonaise Drive
Grimsby, Ontario
This stunning townhome is nestled in the sought-after Grimsby Beach community, just steps from scenic waterfront trails and sandy shores. This is one of the few true freehold townhomes without road fees in this community. Step into a bright, welcoming foyer that opens seamlessly into a cozy main floor family room, featuring a sleek electric fireplace and walk-out access to a fully fenced backyard. The second floor showcases a luxurious white kitchen with stainless steel appliances, quartz countertops and an elegant waterfall island. Whether you're hosting in the open concept living and dining area or enjoying a quiet moment on the sunlit balcony through sliding glass doors, this space blends comfort with style. The third floor offers a peaceful primary suite with a walk-in closet and a modern 3-piece ensuite, complete with a glass walk-in shower. Two additional well-appointed bedrooms and a contemporary 4-piece bathroom, provide ample comfort and privacy for family members or visiting guests. Bonus: a lower-level flex space for your personal touch! Don’t miss out – book your private showing today! Don’t be TOO LATE*! *REG TM. RSA. (id:59911)
RE/MAX Escarpment Realty Inc.
59 Indian Arrow Road
Barrie, Ontario
RAISED BUNGALOW IN A SOUGHT-AFTER EAST END NEIGHBOURHOOD WITH A PARK-LIKE BACKYARD & WALKOUT BASEMENT! Welcome to 59 Indian Arrow Road, tucked into one of Barrie’s most cherished east-end neighbourhoods, where mature trees, quiet streets, and long-standing pride of ownership create the kind of setting where everyone looks out for each other and morning walks come with a friendly wave. This ideal location offers walkability to Johnson’s Beach, plus easy access to schools, parks, restaurants, transit, Georgian College, Hwy 400, and the vibrant downtown core. Set on a park-like 75 x 100 ft lot with established landscaping, the fenced backyard offers a peaceful retreat surrounded by mature trees, complete with a garden shed and a covered patio ideal for morning coffee or relaxed outdoor dining. Inside, the home has been well maintained and features defined principal rooms with an easy, functional flow. The kitchen offers wood-toned cabinetry, a double sink, and a convenient space that’s perfect for a breakfast nook or a coffee bar. A 3-season sunroom adds a bright and tranquil space to unwind and take in the views. The finished walkout basement includes a spacious rec room with a gas fireplace, offering flexible space for entertaining or winding down. While some finishes may be ready for a refresh, the solid layout and timeless setting offer the perfect canvas to make it your own. Set on a street where neighbours stay for generations and nature is right outside your door, this is more than just a great address; it’s a rare opportunity to put down roots in a location that truly feels like home. (id:59911)
RE/MAX Hallmark Peggy Hill Group Realty Brokerage
Lt 12 East Road
Northern Bruce Peninsula, Ontario
Discover the potential of this remarkable 193-acre property located on East Road in the heart of Northern Bruce Peninsula. Whether you're looking to expand your agricultural operations, invest in land, or create a private retreat, this versatile parcel offers a unique blend of workable acreage, natural features, and accessibility. Approximately 70 acres of the land are currently in hay or pasture, well-maintained and fully fenced for cattle ready for immediate agricultural use. The balance of the property is a diverse mix of bush, providing excellent cover for wildlife and a peaceful backdrop for recreational activities like hiking, hunting, or nature watching. A stream meanders through the property, adding both beauty and a practical water source for livestock or future development considerations. Frontage on East Road ensures easy access, while an unopened road allowance off Vickers Road provides additional entry to the rear of the property. This is a rare chance to own a sizable tract of land in a sought-after area. Whether you're a farmer, investor, or nature enthusiast, this Northern Bruce Peninsula gem offers endless possibilities. Don't miss out your future starts here. (id:59911)
RE/MAX Grey Bruce Realty Inc.
28 Linda Drive
Huron East, Ontario
EXQUISITE AND AFFORDABLE! Two perfect words to describe Pol Quality Home latest project in Seaforth ON. These spacious 3 bedroom townhomes are located in the quiet Briarhill /Linda Drive subdivision. Offering an easy commute to London, Bayfield and Stratford areas the location is just one of the many features that make these homes not one to miss. A nice list of standard features including but not limited to hard surface countertops, custom cabinetry, stainless steel kitchen appliance package, laundry appliance package, asphalt driveway, sodded yard, and a master suite featuring either ensuite or walk-in closet. Priced at just $524,900.00, call today for more information! (id:59911)
RE/MAX A-B Realty Ltd
30 Linda Drive
Huron East, Ontario
EXQUISITE AND AFFORDABLE! Two perfect words to describe Pol Quality Home latest project in Seaforth ON. These spacious 3 bedroom townhomes are located in the quiet Briarhill/Linda Drive subdivision. Offering an easy commute to London, Bayfield and Stratford areas the location is just one of the many features that make these homes not one to miss. A nice list of standard features including but not limited to hard surface countertops, custom cabinetry, stainless steel kitchen appliance package, laundry appliance package, asphalt driveway, rear deck, sodded yard and a master suite featuring either ensuite or walk in closet. Priced at just $524,900.00, call today for more information! (id:59911)
RE/MAX A-B Realty Ltd
305 - 4 Avalon Place
Kitchener, Ontario
Welcome to this super cute and move-in-ready apartment, ideally situated in a convenient Kitchener neighbourhood. Just minutes from major commuter routes, shopping centres, restaurants, and all the amenities you need, this condo offers both comfort and accessibility. Inside, you'll find a tidy, well-organized and updated kitchen with ample storage and prep space perfect for everyday living or entertaining. The spacious living room with newly updated flooring opens onto a private balcony, providing a great spot to relax or enjoy your morning coffee. The beautifully updated and new 4-piece bathroom features modern finishes and fresh fixtures, adding a touch of luxury to your daily routine. Two great sized bedrooms complete the layout, offering flexible space for your family, guests, or a home office. Additional perks include a dedicated parking space, locker storage space for all your seasonal items, and a condo fee that conveniently includes water. Whether you're a first-time buyer, downsizer, or investor, this property is a fantastic opportunity to own in one of Kitchener's most sought-after areas. Don't miss your chance to make this delightful condo your new home! (id:59911)
RE/MAX Real Estate Centre Inc
214 - 2404 Haines Road
Mississauga, Ontario
Welcome to 2404 Haines Road Unit 214Excellent Location Rare Second-Floor Office SpaceClean and recently renovated, this approx. 549 sq. ft. unit offers a rare opportunity to create your ideal workspace. Be the first to design and customize the layout to suit your business needs.Perfect for professional office useBright, well-maintained spacePlenty of parking availableLocated in a highly accessible and desirable area (id:59911)
Right At Home Realty
207 - 19 Hampton Lane
Selwyn, Ontario
Stunning 1 Bedroom Corner Unit With Spectacular Views Of The Surrouunding Forest & Sunsets Located In The Desirable Lilacs Community. 1035 Square Feet Condo With A Huge 20 Foot Balcony. High End Finishes From Top To Bottom With An Open Concept Layout Filled With Natural Light, High 9' Ceilings, Hardwood Floors Throughout & Lots Of Storage. Modern Kitchen With Pot Lights, Crown Moulding, Breakfast Bar, Quartz Counters & Backsplash. Combined Living / Dining Room Features Gas Fireplace, Built-In Cabinets, Crown Moulding & Walkout To The Huge Balcony With A Serene View Of The Forest. Generous Sized Primary Bedroom. 3 Piece Washroom With Walk-in Shower. Massive Storage Locker #2 (191 Sq Ft) In The Basement Accessed By The Elevator. Condo Fees Monthly Are $495.83. One Outdoor Parking Space #13 Is Included. Large Single Car Garage (12 Ft x 27 Ft) Can Be Purchased At An Additional Charge (MLS X12111937). Outdoor Enthusiast Will Enjoy Kilometres Of Scenic Walking Trails Right Outside Your Door. Walk The Loop Pass Forested Areas & Local Farms. Extend Your Walk Into Lakefield To Explore The Downtown Area Or Walk Along The Riverside. Journey On From Lakefield On The Rotary Trail To Peterborough & Beyond. Golfing, Swimming, Boating, Fishing, & So Much More All Near By. The Charming Lakefield Community Offers A Variety Of Dining, Shopping, Seasonal Farmers Markets, A Reputable Butcher, Gourmet Food Shops, 24 Hour Grocery Store, Beer / Liquor Stores, A Service Canada Office, Urgent Care Medical Facility & Tim Hortons. All Within Walking Distance Of The Lilacs Community! (id:59911)
Exit Realty Group

