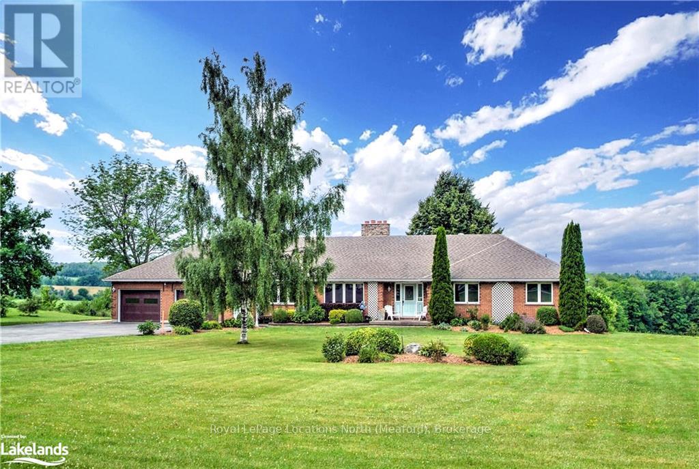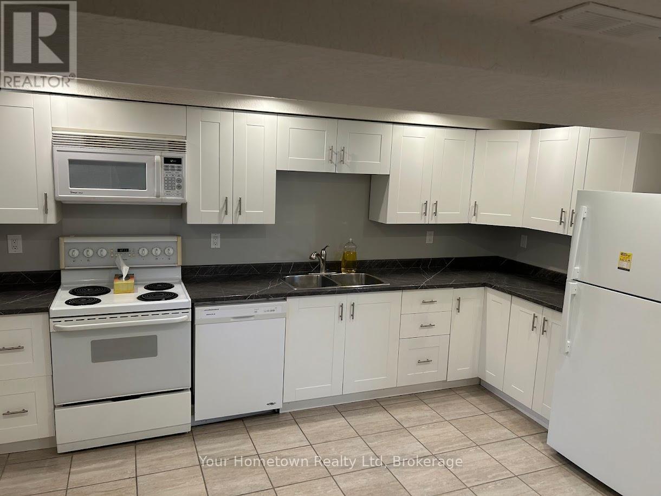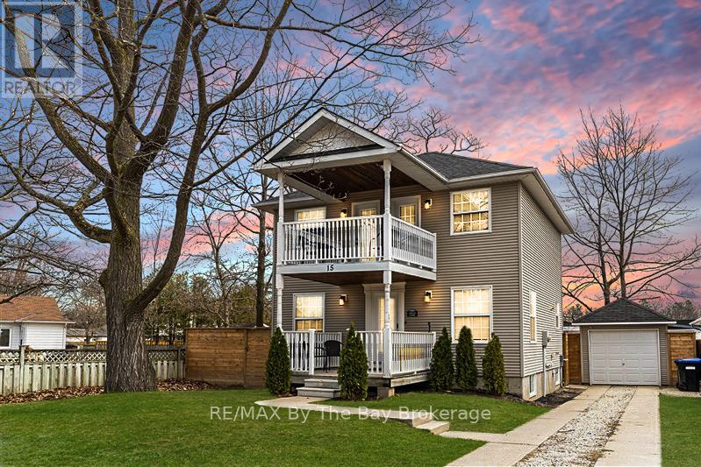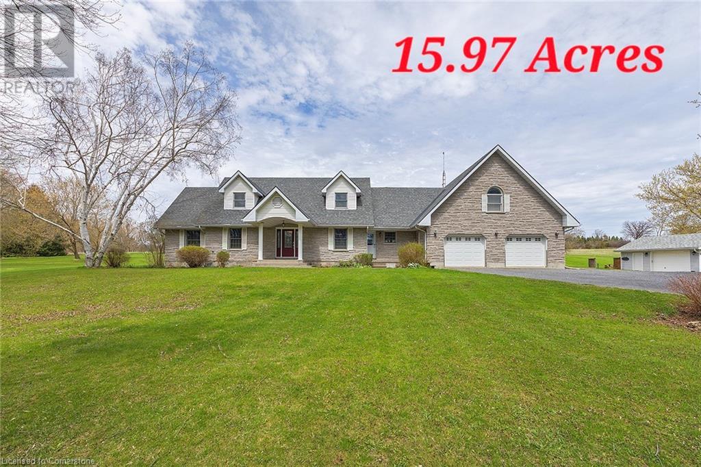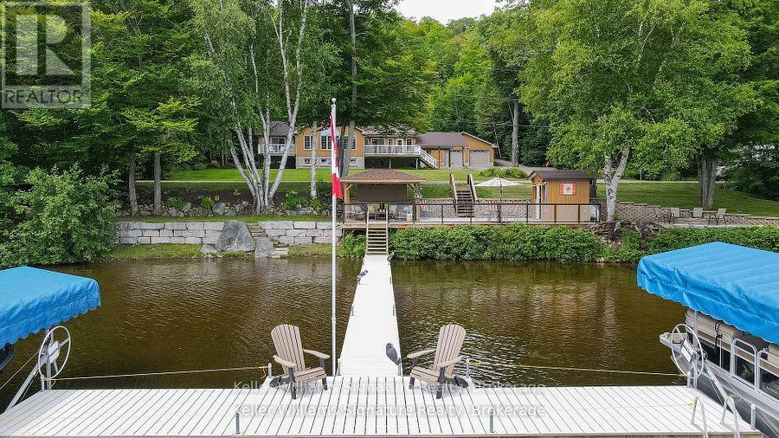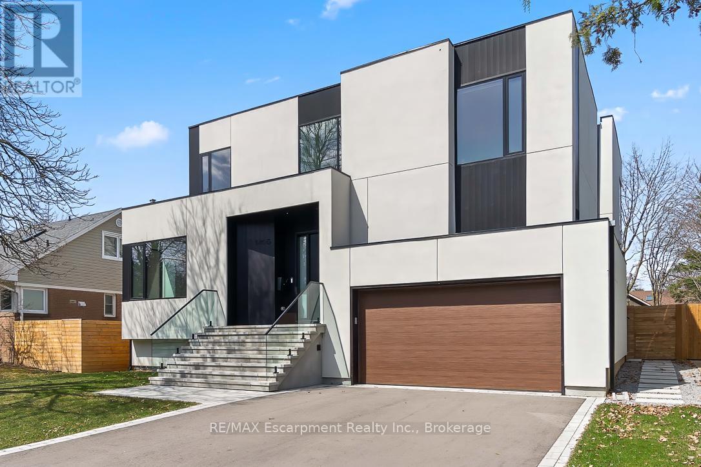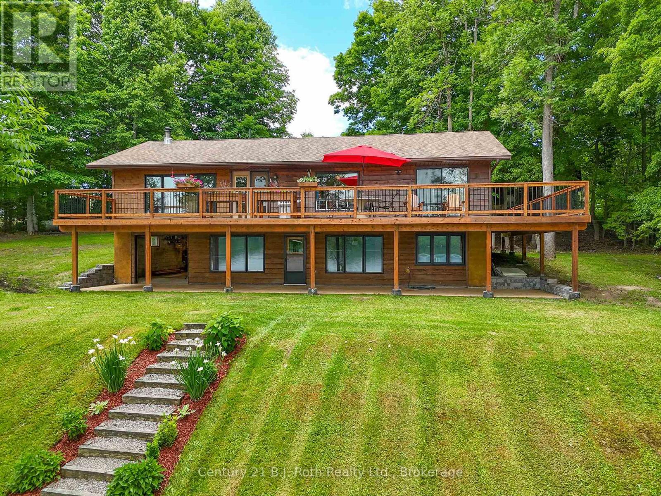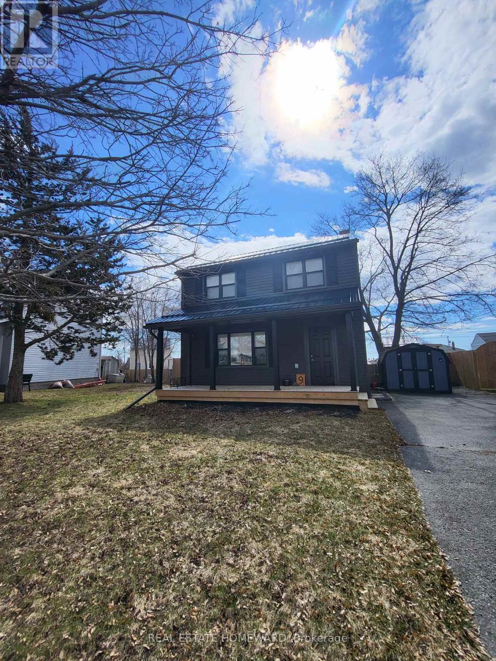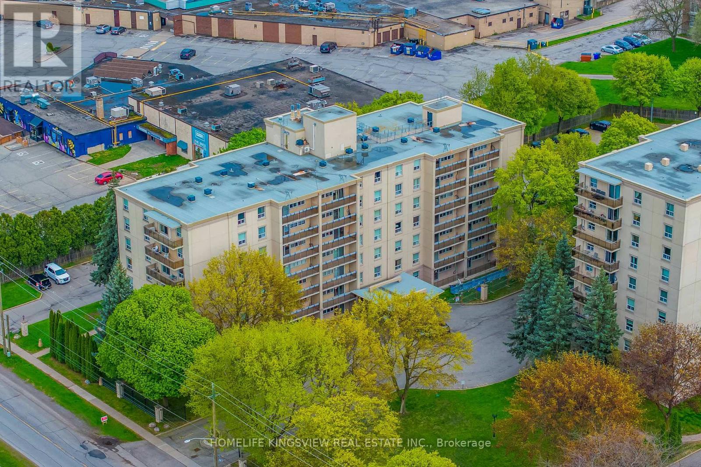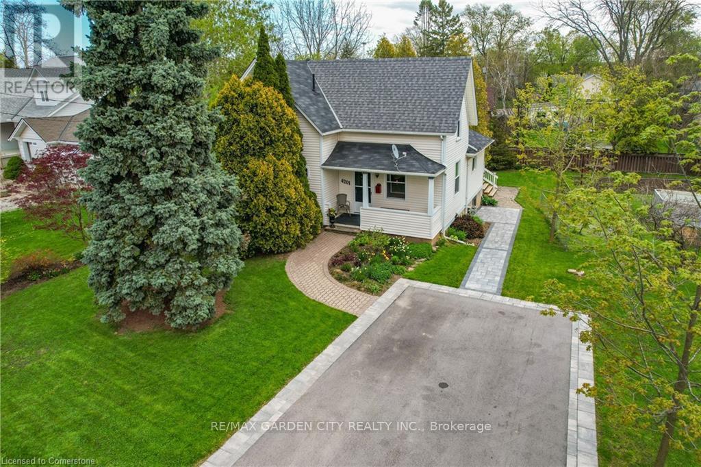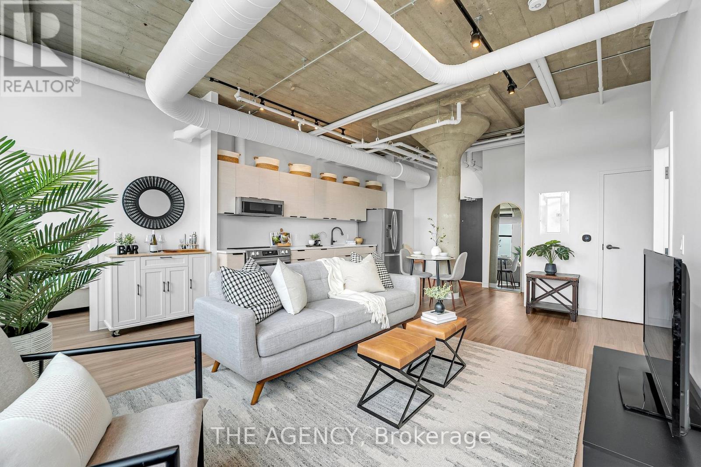317546 3rd Line
Meaford, Ontario
The view you've been waiting for, just a short drive up the 3rd Line on over one and a half acres! This ranch bungalow has four generous bedrooms, the primary having a full 4pc en-suite. Multiple entertaining spaces in the living room and family room on the main level as well as a full recreation room on the lower level all complete with fireplaces. Kitchen and breakfast nook provide great views of Georgian Bay and the oversized back deck with glass railings provide unobstructed vantage points to both the Bay and the lush countryside as well as the western sunsets. With separate dining room for more formal gatherings and main floor laundry and office - this home has it all. Downstairs in the recreation room is the wet bar and a workshop for all your hobbies. Double car garage with walk up from the lower level provides many opportunities. (id:59911)
Royal LePage Locations North
Lower - 110 Archdekin Drive
Brampton, Ontario
This clean, well-maintained 2-bedroom lower-level apartment is move-in ready and located in a family-friendly neighborhood in Brampton. With large windows throughout, the unit feels open and bright a rare find in basement rentals. Features include two spacious bedrooms, a bright open-concept living and dining area, private laundry (no sharing), extra storage space, air conditioning, and one parking spot. All utilities are included in the rent, making budgeting easy with no hidden costs. Enjoy a private entrance and the convenience of being close to public transit, schools, parks, and shopping. Perfect for a small family, working professionals, or students. Contact now to schedule a viewing, this unit wont last long! (id:59911)
Your Hometown Realty Ltd
15 Baker Street
Wasaga Beach, Ontario
Investor alert! Welcome to your next hassle-free income generator, a fully licensed, legally zoned short-term rental just steps from the iconic shores of Wasaga Beach. This 4-bedroom, 2-bathroom gem is the ultimate turnkey property, offering immediate cash flow potential and future appreciation in a rapidly growing town. This property is truly move-in or rent-out ready, coming fully furnished and thoughtfully stocked for guests or family getaways. Enjoy relaxing evenings in the hot tub, gather around the fire pit under the stars, and appreciate the privacy of a fully fenced yard - perfect for entertaining. Inside, you'll find a warm and welcoming layout with a finished basement offering additional living or recreation space. Whether you're looking for strong rental income or a personal beach retreat, this property delivers flexibility, comfort, and unbeatable proximity to the sand. Don't miss your chance to get in before Wasaga's next big wave of growth! (id:59911)
RE/MAX By The Bay Brokerage
465 Thomas Slee Drive Unit# Lower
Kitchener, Ontario
Basement Unit For Lease Welcome to 465 Thomas Slee Drive in Kitchener, a well-maintained 3-bedroom, 1-bathroom basement unit featuring a private entrance and a bright walk-out design that brings in plenty of natural light. Enjoy the convenience of one dedicated driveway parking spot and a spacious layout ideal for comfortable living. Located in a quiet, family-friendly neighborhood close to schools, parks, and shopping, this home offers both comfort and convenience. Rent is $1,995 plus 30% of utilities. (id:59911)
Exp Realty
26 Wildan Drive
Hamilton, Ontario
Welcome to this fabulous two storey home in Wildan Estates, where you’ll find the perfect balance between countryside and urban convenience. Designed for both comfort and style, this home offers the ideal blend of modern updates and cozy living spaces. Step inside to a welcoming foyer that leads to an open concept living & dining area, complete with hardwood floors, smooth ceilings & bay window that fills the space with light. French doors from the dining room open to a rear patio, perfect for indoor-outdoor living. The updated kitchen features white cabinetry, quartz countertops & backsplash, stainless steel appliances (including a gas stove), & stylish lighting fixtures that double as fans. Off the kitchen, the family room invites you to unwind by the gas fireplace, surrounded by built-ins & wainscoting. The sunroom, with its vaulted ceiling, offers panoramic views of the private backyard – a retreat for relaxation. Upstairs, find 4 spacious bedrooms, including the primary with walk-in closet & 3-pce ensuite. The fully finished basement adds even more living space, complete with a large rec room, a 5th bedrm, 3-pce bathrm, office area, extra storage & a walk-up to the double car garage. The backyard is your personal haven, featuring an above-ground pool, hot tub & 2 patio areas, ideal for entertaining or enjoying peaceful family time. With modern updates, spacious living areas & fabulous backyard, this home offers everything your family needs in a tranquil setting. Don’t be TOO LATE*! *REG TM. RSA. (id:59911)
RE/MAX Escarpment Realty Inc.
Lot1 Line 1 Road
Niagara-On-The-Lake, Ontario
NIAGARA VINEYARD … Situated on the North side of Line 1 Road between Concession 7 and Grantham Townline Road in Niagara-on-the-Lake, sits this productive 15.8 acre farmland. Now offering an opportunity to own your own piece of land, this prime farmland features 15.8 acres of producing vineyards - 6.71 acres offering 25 rows of Sauvignon Blanc cl.242 S04 and 7.27 acres offering 46 rows of Chardonnay cl.96 S04. Loamy soil, tile drained at 18ft intervals. Please note there will be no grape contracts for the buyer. (id:59911)
RE/MAX Escarpment Realty Inc.
225 Webb Drive Unit# 1603
Mississauga, Ontario
Stunning 1 bedroom 1 bathroom unit over looking the City Centre. Within walking distance to Town Hall, YMCA, Central Library, Premium Shopping Centre, Celebration Square, Sheridan College, Bus Terminal, and more! The unit offers updated appliances, parking, a storage unit and beautiful views overlooking the heart of the city. Building has several amenities which include an indoor swimming pool,, gym, party room, visitor parking, concierge and much more! (id:59911)
Century 21 Heritage Group Ltd.
376 Philip Place Unit# A
Ancaster, Ontario
MUST BE SOLD TOGETHER WITH 376 PHILIP PLACE LOT B! PRE-APPROVED SEVERANCE. 120x117 LOT! Calling all builders, developers, and investors! This beautiful 120 x 117 tree-lined lot W/ EXISTING LIVEABLE Bungalow in sought-after Ancaster Heights has severance pre-approval (subject to conditions, see listing attachments). This stunning property is simply awaiting your final touches. Sever and build two dream homes, or live in one and sell the other! This ultra-private property is steps to walking trails, parks, and Tiffany Falls. Sewer and water connected. Fronting on Massey and Philip - can provide many options for lot layout. Only a few minutes to 403 Highway, Shops of Downtown Ancaster, Dundas, and Mcmaster Hospital. The possibilities here are endless in one of Ancasters most prestigious neighbourhoods. The current home's interior was recently redone with new vinyl flooring, freshly painted, and a new kitchen featuring stainless steel appliances! U-Shaped two-car garage & driveway with access from Philip Place. Don't miss this amazing opportunity! (id:59911)
Exp Realty Of Canada Inc
7349 County Rd 2
Napanee, Ontario
Introducing the Prize and Heart of Greater Napanee situated on 15.97 acres of breathtaking natural beauty. This home is perfect for a growing family seeking a desirable neighbourhood. The land is also severable and offers ample utility! This beautiful and captivating property of almost 3700 sq. ft. provides a pleasant uniqueness to the term country home. With 4+1 bedrooms and 3.5 bathrooms, the quality and versatility is second to none. The location of the home provides the utmost privacy and tranquility. You can experience peace and bliss, while residing in a prime location that's close to many amenities. This lovely home comes with a self contained studio apartment of almost 900 sq. ft. The open concept layout provides a fully equipped kitchen and 3-piece bathroom which is perfect for the in-laws, visitors or tenants. The local market rent creates a great opportunity for investment income. The interior layout provides superior comfort. The home boasts many benefits and upgrades including an elegant brand new front door which allows light to permeate, quartz countertops, prestigious hardwood floors, large and bright kitchen, a fireplace for extra coziness in the winter, spacious rooms for large gatherings, a main floor recreation room, walkout to patio through the living room, quaint closet/dressing room in the primary bedroom, an outdoor entertainment space complete with a BBQ/prep area and a well-maintained inground pool. An abundance of space to host private and public events. The basement offers a surplus of storage space and a potential for more finished square footage. The garage includes a third tandem parking space perfect for a workshop. The external green space is remarkable! Explore and embrace the joys and serenity of the great outdoors without leaving your property. A bonus building shed offers additional space for storage, business or the perfect place for you to transform. This is a great opportunity to own a generational property. Don't miss out! (id:59911)
Right At Home Realty Brokerage
165 Lakeshore Drive
Hastings Highlands, Ontario
What could be more perfect than an Ontario lakefront home to call your own? This stunning custom-built raised bungalow offers an unparalleled waterfront lifestyle on the prestigious Kamaniskeg Lake, boasting 90 km of breathtaking shoreline for boating, fishing, and year-round enjoyment. Inside, explore 3,200 sq. ft. of meticulously designed living space with beautiful hardwood floors and an open-concept kitchen and dining area featuring black stainless-steel appliances, granite countertops, and a seamless flow into the great room, where a striking stone accent wall and wood stove create the perfect ambiance. Wake up to stunning lake views from your private primary suite, complete with a custom walk-in closet, spa-like ensuite, and personal deck. The main floor also offers a convenient laundry and mudroom, while the fully finished basement boasts a spacious family room with a fireplace and wet bar, two additional bedrooms, a full bathroom, and a dedicated gym/storage area. Step outside to experience lakefront living at its finest with a custom dock featuring two boat lifts, multiple decks, an electric sun awning, and a gazebo with an outdoor cabana, electricity, and a bar fridge, ideal for entertaining. Spend summer nights gathered around the fire pit or outdoor fireplace, and enjoy the convenience of two garages (large 30'x40' garage is heated and insulated), an in-ground sprinkler system, and even a charming playhouse. This exceptional property is more than a home it's a lifestyle, offering the perfect balance of serenity and accessibility, just 3.5 hours from the GTA, 40 minutes to Bancroft, and 50 minutes to Algonquin Provincial Park. Don't miss this rare opportunity; request the detailed features list and make this dream home yours today! (id:59911)
Keller Williams Signature Realty
1405 Acton Crescent
Oakville, Ontario
Welcome to 1405 Acton Cres, an architectural masterpiece designed by Atelier Sun, created for art collector in mind. This home harmoniously blends form, light, and emotion, to offer an unparalleled living experience. The white stucco exterior, accentuated by sleek black siding and dramatic window openings, effortlessly combines modern design with timeless elegance. Built in 2023 on a generous 60 x 125-foot lot, this residence epitomizes luxury living at its finest. As you step through the foyer, you're immediately greeted by elegant porcelain tile flooring and custom wood wall paneling. A floating staircase, complemented by a custom metal railing and high-end finishes, elevates the sense of sophistication throughout the home. The chef-inspired kitchen is a true culinary haven, featuring Miele appliances, Caesarstone countertops, and a convenient pot filler. In the great room, a dramatic granite slab surrounds the gas fireplace with a water jet finish, adding warmth and visual appeal. With over 5,300 square feet of total living space, this residence offers 4+1 bedrooms and 6 bathrooms. Each bedroom boasts its own private ensuite, while heated floors extend throughout all bathrooms. The main and second floors soar to impressive 10-5 ceilings, while the basement features 9-0 ceiling. Expansive floor-to-ceiling windows flood the home with natural light, creating a bright atmosphere. The fully finished basement offers glass-partitioned spaces ideal for a gym or art studio. It also includes a stylish bar and a guest bedroom with an ensuite, making it perfect for visitors or an in-law suite. Step outside into your private oasis- a saltwater concrete swimming pool provides a luxurious retreat and a walk-up from the basement, complete with concrete stairs. Situated in the coveted heart of southeast Oakville, this home is just moments from top-rated schools, as well as a wealth of local amenities, ensuring you're never far from everything you need. (id:59911)
RE/MAX Escarpment Realty Inc.
169 Odd's Drive
Parry Sound Remote Area, Ontario
This home, cherished by the same family for decades, is now being offered for sale for the first time! Here's your chance to own this lovingly maintained yr round home or cottage situated on over an acre of beautifully landscaped grounds. The property features a manicured lawn, stunning rock outcroppings, & a gentle slope leading to approx. 200 feet of waterfront on the highly desirable 14 km long Restoule Lake. Enjoy year-round recreation incl. swimming, boating, & excellent fishing (Pike, world-class Muskie, Pickerel, Bass, Lake Trout). Nearby ATV and OFSC trails offer additional adventure opportunities. Visit Restoule Park on the north end of the lake or explore the extensive acres of Crown land. 2300 sq. ft. of finished living space w/4 Bdrms. & 2 Baths. Main flr features an open-concept living area w/stunning views over the water, incl. a Dining rm (or Office) w/Walkout, Eat In Kitchen, & Living room w/Walkout to a full-length elevated deck. A woodstove adds a cozy touch for winter nights. The main floor also incl. 2 Bdrms (1 w/walk-in closet), a 3-piece bath, & ample storage. The bright lower level, with walkout, incl. Family rm, laundry area, office nook, 2 additional Bdrm, & a 2nd 3-piece bath. A workshop/utility room w/convenient overhead door provides easy storage access. The property also includes a double 32'3 x 24'3 insulated and heated garage/shop with a 60-amp panel, offering a freshly painted guest area/loft above with new flooring. The home is serviced by a 200-amp electrical panel, Forced air propane furnace, central air, central vacuum, septic system, and lake water with a UV system. Additional amenities include high-speed internet and Bell Satellite. A heated walkway leads from the garage to the house. Situated on a private road ($200/year maintenance), this quiet northern Ontario waterfront oasis offers friendly neighbours and endless adventures. Quick closing is available. Don't miss out on this unique opportunity! (id:59911)
Century 21 B.j. Roth Realty Ltd.
14 Gateway Avenue
West Lincoln, Ontario
Welcome home to Gateway Avenue in scenic Smithville perfectly situated on hard-to-find, oversized lot perfect for summer entertaining, family gatherings, gardens and privacy. Highlights of this bright and spacious family home include stately entranceway (cathedral ceiling), separate dining room, hardwood floors, generous great room, stone fireplace, vaulted ceiling and executive style Chefs kitchen with quartz counters, kitchen island, high-end kitchen range, upgraded lighting, wine fridge and ample counter/storage space. Enjoy sizable rooms, five-piece ensuite, glass enclosed shower, updated second level flooring and convenient bedroom level loft/family room. This classic home boasts 9ft ceilings, pot lights, abundant storage space, double car garage, large driveway and sizable backyard deck and gazebo. Ideally located close to schools, parks, West Lincoln Community Centre, award winning wineries and all town amenities. (id:59911)
Royal LePage State Realty
1234 Ottawa Street S
Kitchener, Ontario
Welcome to 1234 Ottawa Street, Kitchener, Tucked away in the heart of the desirable Laurentian Hills community in Kitchener. This beautifully maintained semi-detached house is perfect for first-time homebuyers or an investor seeking a solid opportunity. Sitting on a generous 27' x 124' lot, this home offers 5 parking spaces (1 in the garage, 4 in the driveway). From the moment you step inside, youll be greeted by a bright, carpet-free interior filled with natural light thanks to a wall of windows in the living area. The hardwood flooring adds elegance. The kitchen was beautifully renovated in 2023, features brand new stainless steel appliances, crisp white cabinetry & a stylish backsplash. Adjacent to the kitchen is the dining area, perfectly positioned to enjoy lovely backyard views, ideal for family meals & cozy dinners. Also, the updated 2pc powder room (2023) includes a modern vanity & thoughtful finishes. Throughout the home, youll find plenty of closet space & extra storage, making organization effortless. Upstairs, youll find 3 spacious bedrooms, each filled with natural light, offering generous closets. The 4pc main bathroom has new flooring, a modern vanity & extra built-in storage for added convenience. The fully finished basement, renovated in 2023, adds even more value and potential. The expansive recreation room can easily be transformed into a home office, gym, playroom or even a future in-law suite. A large utility/laundry room adds functionality. Step outside to your private fully fenced backyard with a large deck, perfect for summer barbecues, gatherings, or simply relaxing. A double storage shed keeps all your outdoor gear organized, while the expansive lawn offers endless space for kids or pets to play. Located in a quiet, family-friendly neighborhood, this home is just minutes from shopping, dining, schools, parks, public transit & easy highway access. Dont miss your chance to own this move-in-ready home. Book your private showing today! (id:59911)
RE/MAX Twin City Realty Inc.
9 Diver Belt Drive
Prince Edward County, Ontario
Lovely 3 bedroom, 2 bath detached family home in family friendly Macaulay Village. Renovated home throughout. Modern kitchen and bathrooms, spacious-sized bedrooms, main floor laundry area. Walk-out to huge deck and backyard that is best left to see in person. Parking for two cars, fully fenced yard. Enjoy your morning coffee on the front porch, and your evening cocktail out back on the deck. Close to Downtown Picton, Base 31, Macaulay trails, Sandbanks, shopping and more. This neighbourhood is literally a 3 minute drive from local shops, restaurants, and is a quick walk to the Macaulay Conservation area walking trails. Situated on one of the largest lots in the development. Prince Edward County offers a wonderful place to call home with everything it has to offer. Great community and local events. (id:59911)
Real Estate Homeward
106 - 6390 Huggins Street
Niagara Falls, Ontario
This inviting bright and spacious 2-bedroom, 1-bathroom condo offering comfortable living and modern conveniences in a well-maintained building. Bathed in natural light throughout the day, this home features in-suite laundry, and an oversized balcony perfect for relaxing or entertaining. It comes with one dedicated parking space and a private storage locker.Residents enjoy access to amenities, including indoor mail service, a games room, fitness centre, and a BBQ lounge area. Ideally located near grocery stores, schools, banks, churches, community centre, hospital close by as well as major highways, this condo delivers a convenient, low-maintenance lifestyle in a prime location perfect for anyone seeking a stylish and functional home. (id:59911)
Homelife Kingsview Real Estate Inc.
23 Taylor Road
Brant, Ontario
Welcome to this beautifully updated 3-bedroom raised-bungalow offering nearly 2,400 sq. ft. of living space and situated on a manicured corner lot in the quaint village of St. George. The double wide concrete driveway (2023) leads to an inviting front foyer with interior access to the garage and walk-out to backyard. Updated, open-concept floorplan with a nice sized living and dining room featuring laminate floors, smooth ceilings, pot lights and bright windows. No expense spared in the spectacular custom kitchen (by Kitchens Inc.), designed/installed in 2024, featuring quartz counters, undermount sink & lighting, tile backsplash, extended cabinets, island with breakfast bar, plenty of storage drawers, pantry, and S/S appliances. The carpet free main level is complete with three nice sized bedrooms and a 4-piece bathroom with a walk-in safe-step jetted tub (2023). Finished lower level boasts a spacious rec room with oversized windows, laminate floor and a cozy gas fireplace. Bonus basement den could easily be used as a 4th bdrm or home office. The oversized utility/laundry room has plenty of extra storage, making this home as practical as it is charming. The concrete patio and sheltered gazebo (2024) make for a lovely space to entertain & enjoy summer barbecues and gatherings. Nice size yard with lovely landscaping, inground sprinklers (front & back), bonus shed (with electricity). New Magic windows throughout the house (2022-2024, 40-year transferrable warranty). Upgrades in 2022: Generac power backup system, new front door and back door, new sump pump & backup, Shade-O-Matic blinds in bdrms. Nestled between Cambridge, Brantford and Hamilton, the charming village of St. George offers a blend of historic character and small-town warmth. Just steps to a picturesque downtown with antique shops, cozy cafés, and century old heritage buildings. St. George provides a lovely setting for retirees, families, and those seeking a welcoming and peaceful place to call home. (id:59911)
RE/MAX Real Estate Centre Inc.
379 East 19th Street
Hamilton, Ontario
Beautifully renovated brick bungalow situated on a rare 44 ft by 146 ft lot in a highly sought-after, family-friendly neighborhood. This home offers over 2,000 sq ft of completely refinished living space, including a full in-law suite with a private side entrance - perfect for extended family or rental potential. The main floor features an all-new eat-in kitchen with quartz countertops, custom cabinetry with crown molding, pot lights, and stainless steel appliances. Adjacent to the kitchen is a bright and spacious living and dining area, highlighted by large bay windows that flood the space with natural light. Down the hall, youll find three generously sized bedrooms, a modern 4-piece bathroom, and convenient main floor laundry. The fully finished lower level is in-law suite ready and includes a second full kitchen, an oversized family room, a large bedroom, a 3-piece bathroom, and its own laundry facilities. Outside, enjoy a fully fenced backyard oasis surrounded by mature trees - ideal for both relaxing and entertaining. Located within walking distance to top-rated schools, parks, and everyday amenities, and just minutes from The LINC, Red Hill Parkway, and with easy access to the QEW, 403, and 407, this home offers both comfort and convenience in one exceptional package. (id:59911)
RE/MAX Escarpment Realty Inc.
322 Lloyminn Avenue
Hamilton, Ontario
Welcome to 322 Lloyminn Avenue, located in the beautiful exclusive neighbourhood of Oakhill, Ancaster. Just minutes away from both hiking trails and forest in the Dundas Valley but also shopping in Ancaster and quick highway access, this home offers the convenience of living in the city as well as the beauty and quiet of being in nature. With a total of over 3500 square feet, there is nothing left to be desired. The main floor offers a formal living and dining room, eat-in kitchen with breakfast nook, a separate family room complete with fireplace, powder room, main floor laundry and a bonus sunroom overlooking the beautiful backyard. From the grand foyer, walk up the circular staircase to find a master bedroom, complete with dressing room and a 4-piece en-suite bathroom featuring a double sink and dressing area. Upstairs you will also find an additional 3 spacious bedrooms and a secondary 4-piece bathroom. The lower level offers a yet another bedroom, 3-piece bathroom and a recreational space with a separate walkout to the backyard patio. Outside, enjoy a professionally landscaped front yard, private backyard oasis and a 2-car garage. Dont miss the opportunity to make this house your home! (id:59911)
Keller Williams Edge Realty
201 - 312 Erb Street W
Waterloo, Ontario
Welcome To MODA! This Sun Filled Corner Suite Offers 893 Sq Ft of Total Living Space! Unique layout has Modern Finishes and Boasts 2 Bedrooms, 2 Full Upgraded Bathrooms, 1 Parking & 1 Locker. Enjoy Open Concept living areas filled with natural light, a sleek and upgraded kitchen, featuring extra tall cabinetry & stone counters. Laminate Floors & Pot Lights Throughout, The Ensuite Bathroom offer you a private sanctuary with oversized shower & rain shower head. Second bathroom includes a soaker tub and built in niche. Entertain Family or Friends on the oversized Private ~140 Sq Ft Terrace or have a morning coffee on your ~40 Sq Ft Ensuite Balcony directly off the primary bedroom. Make this the ultimate place to call home. Conveniently Located with bus at your door step & minutes away from the shops, restaurants, grocery & More of Uptown Waterloo! Must See!!!! ***1 Parking, 1 Locker, Heat and Internet Included (Per schedule C)*** (id:59911)
Forest Hill Real Estate Inc.
4201 Mountain Street
Lincoln, Ontario
Circa 1900 Century Home with architectural features throughout. Impressive with over 2000 sq feet of above grade finished living space. Be sure to click the media link to experience the virtual walk through of all this home has to offer. The covered front porch welcomes you to this quietly understated home. Upon entering you will notice the original hardwood flooring design of what would have been the parlor and the tray ceiling with abundant lighting. Step into the modern updated eat in kitchen enhanced by coffered ceilings with breakfast nook tucked into the bow window flooding the room with natural light. From the kitchen you step into a large contemporary space, currently used as a dining area and casual living room with cove barrel style ceiling and views to back deck and yard below. There is also a large bedroom with walk in closet and a family sized bathroom with laundry on this level. Upstairs you will find 3 oversized bedrooms, 2 with beamed ceilings and plenty of natural light and a small reading nook with under bench storage in the dormer. The primary bedroom at the back of the home has a view to the yard and two closet spaces flanking the entry. The basement shows the history of the home over the years, with a workshop, storage and cold room in the addition of the home and the utility room and crawl space with the original stone foundation. Outside you can enjoy sitting and barbequing on the raised deck, which features storage below, watching the kids explore and imagine in the small home of their own, or just sit and relax on a warm summers evening. Driveway offers parking for 4 cars, and the walk to town location is perfect. Minutes to the QEW for commuters, close to schools, trails, the escarpment and wineries are just some of the perks this location has to Offer. Updated 200 amp panel and furnace in last 3 years. (id:59911)
RE/MAX Garden City Realty Inc.
52 Britton Place
Belleville, Ontario
THIS DETACHED 4 LEVEL SIDE SPLIT HOME FEATURES AMAZING LAYOUT WITH LARG LIVING & DINING ROOM WITH COZY GAS FIREPLACE ## OPEN CONCEPT MODREN LITCHEN & PENTRY ## SEPRATE FAMILY ROOM ## UPSTAIRS 3 BEDROOMS & 4 PC BATHROOM ## LOWER LEVEL HAS ONE BEDROOM & 4 PC BATHROOM & LAUNDRY ## VERY SPACIOUS BASEMENT WITH RECROOM & EXTRA STORAGE SPACE ## FULLY FENCED BACKYARD WITH INGROUND FIBERGLASS SALTWATER SWIMMING POOL ## CLOSE TO HWY 401, SHOPPING ## BUS ROUTES ## SCHOOL ## ALL AMENITIES # (id:59911)
Homelife Superstars Real Estate Limited
10 Balazs Court
Tillsonburg, Ontario
Hickory Hills Community offering relaxed and active adult living. This home is move-in ready and perfectly located. The quiet cul-de-sc is just steps away from the Hickory Hills Community Centre where you'll find a pool, hot tub, horseshoes, and many more organized clubs, events, and activities. The Veteran's Memorial Walkway close by leads to downtown grocery stores, retail shopping, restaurants, and hospital. This welcoming home offers a covered front porch that's filled with morning sun and a peaceful private backyard with a covered deck where you'll enjoy beautiful sunset views. A newly installed sprinkler system will keep your yard looking healthy. The oversized garage allows you to park your car inside and still have plenty of room for your bikes and yard equipment. The large kitchen boasts extra pantry cupboards, a built-in microwave over the stove, and new vinyl flooring. Walk out to your back deck from an enclosed bonus room rarely found in other models. The open concept living room/dining room combo offers plenty of space for large family gatherings with newer laminate flooring. The large primary bedroom has a walk-in closet and a bright fresh ensuite with a walk-in shower and separate linen closet. The basement family room has new vinyl floors, a 2pc bathroom, and another room that can be used for extra company, a craft room, or office. The unfinished workshop is big enough to accommodate large tools/machinery still with plenty of storage space remaining. Don't miss out on this beautiful home on one of the most sought after streets in the neighbourhood! NOTE: Buyers to pay a one-time transfer fee of $2000 payable on closing to the Hickory Hills Residents Association and an annual fee of $640. The Buyer understands and agrees to a signed acceptance of the Hickory Hills Governing Regulations. (id:59911)
Royal LePage Rcr Realty
419 - 120 Huron Street
Guelph, Ontario
Historic Loft with Jacuzzi Tub! Step into a stunning and peaceful fourth-floor paradise at the historic Alice Block Lofts in St. Patricks Ward. Natural light streams into this 100+ year-old loft conversion, accentuating its soaring 10-foot ceilings and showcasing upgraded appliances, a panel-ready dishwasher, quartz countertops with a stylish kitchen backsplash and heated bathroom floors. When youre ready for even more solitude and fresh air, step out onto your private balcony to enjoy east-facing sky views. Imagine waking up to a cozy soft glow gently illuminating your bedroom and living room walls every blue sky sunrise. This is the only 2-bedroom, 2-bathroom condo in the entire building that features an exclusive upgradeyour very own Jacuzzi tub. The building also offers exceptional amenities, including: A 2,200 SF rooftop patio with lounge chairs, two community BBQs, and a gas fire cube. A heated bicycle ramp with indoor bicycle storage. A modern exercise room, games room, and music room. A pet washing station and multiple gas fireplaces throughout the common elements areas. You deserve this exquisite living space. Don't miss out. Act fast to make this dream condo yours today! (id:59911)
The Agency
