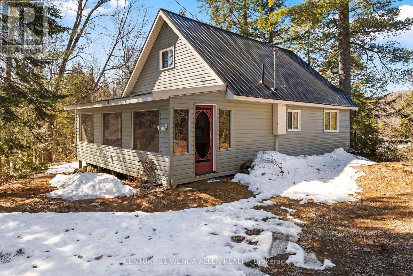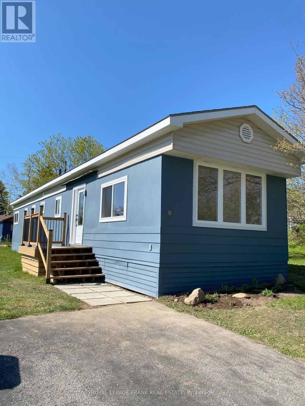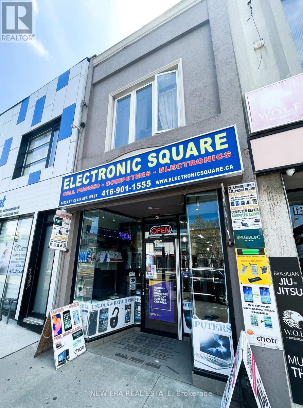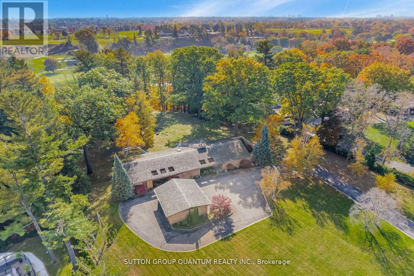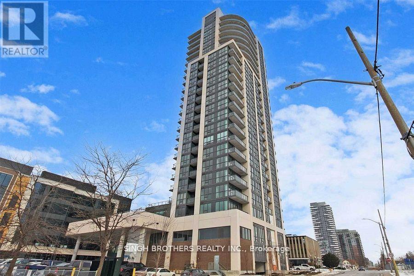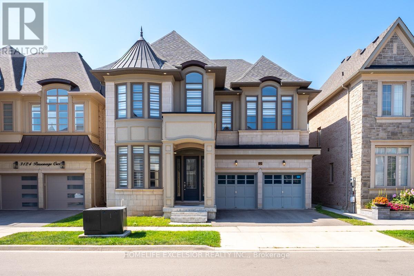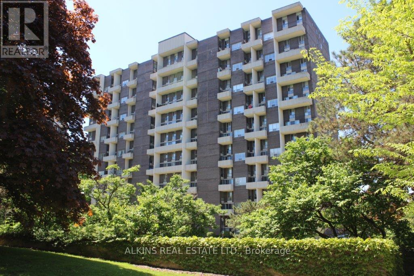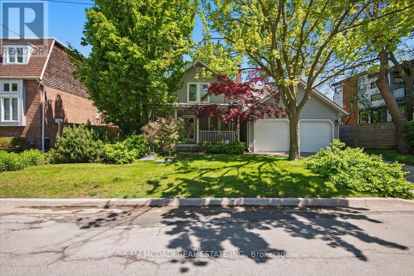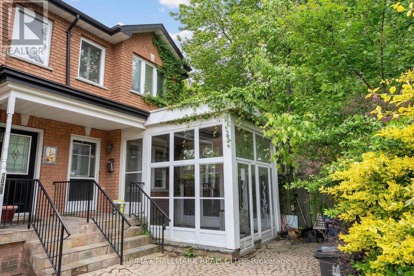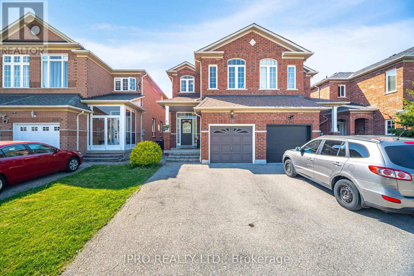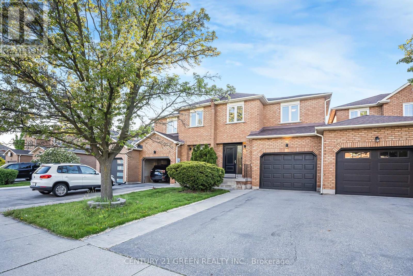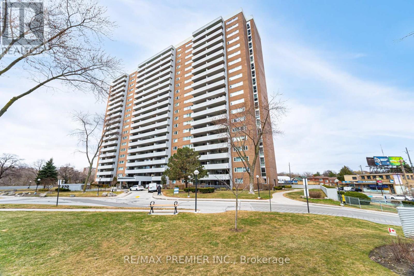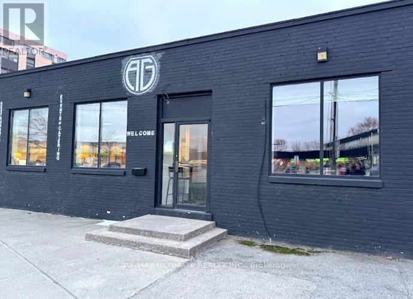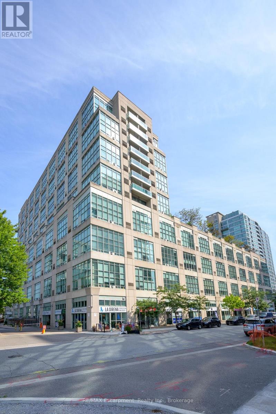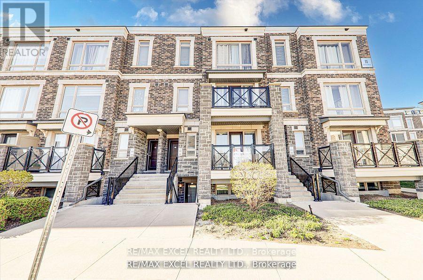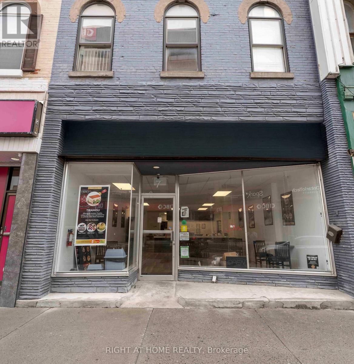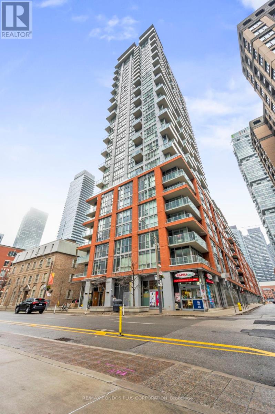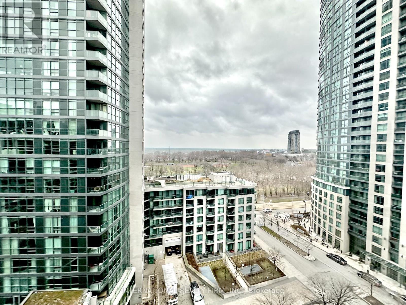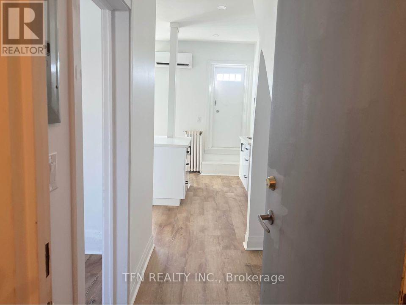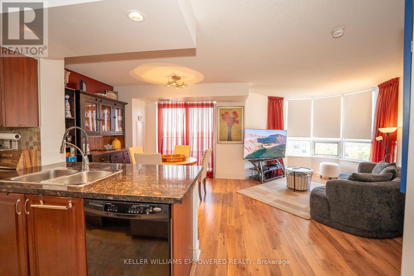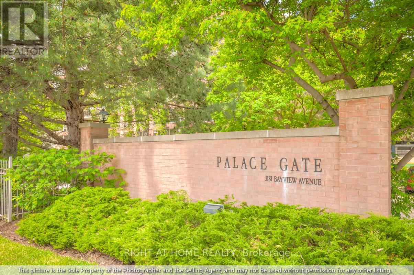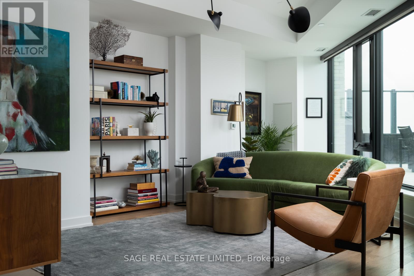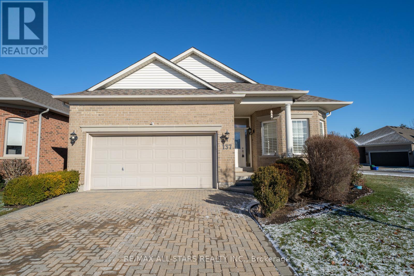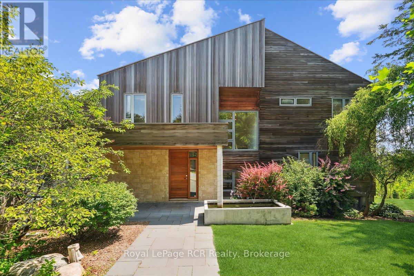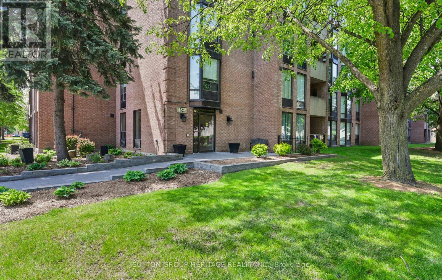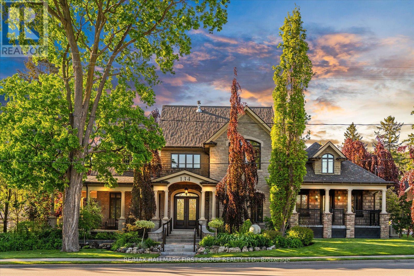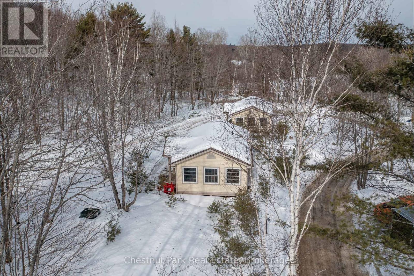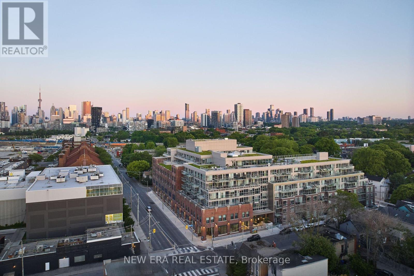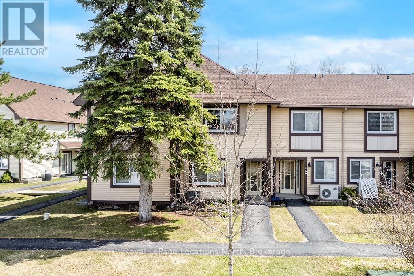34c Bentley Lake Place
Faraday, Ontario
Discover the Hidden Gem of Bentley Lake! Just minutes from town, this motor-friendly lakefront property offers stunning, panoramic views from every angle. Whether you're looking for a year-round home or a peaceful cottage getaway, this property delivers. A staircase leads you down to the waters edge, where you'll find a spacious dock providing ultimate privacy. Enjoy tranquil, elevated views of the lake from your private back deck or through the living room windows. Inside, a bright sunroom entrance welcomes you into the cozy open-concept kitchen, living, and dining areas, all overlooking the serene lakeside and dock. The main floor features a master bedroom, full bathroom, and convenient main floor laundry. Upstairs, you'll find two additional bedrooms. The home also boasts a metal roof, vinyl siding, updated windows, and a heated, insulated double bay garage with a drive shed and workshop space! (id:59911)
Century 21 Wenda Allen Realty
397 Church Street N
Wellington North, Ontario
Welcome to this bright and inviting 3-bedroom, 2-bath semi-detached home offering a fantastic floor plan with an abundance of natural light throughout. The fully finished basement features a spacious rec room - ideal for relaxing or entertaining - as well as a large utility room, perfect for the do-it-yourself enthusiast with space for a workbench or added storage. A standout feature is the Bruno elevator in the garage, offering easy access for those who prefer to avoid stairs. The garage door opener motor was replaced in 2025, and the furnace was refurbished in May 2024, providing added peace of mind. This smoke- and pet-free home has been thoughtfully maintained and is move-in ready. Located close to schools and shopping, with ample parking and just under an hour to Waterloo, Guelph, and Orangeville, this home delivers the perfect balance of small-town charm and city convenience. If you're seeking a welcoming community and a comfortable, well-equipped home, Mount Forest is the place to be! (id:59911)
RE/MAX Icon Realty
231 Highway #8
Hamilton, Ontario
COMMERCIAL NON-CONFORMING OFFICE & HOME COMBO. Permitted uses are: Barber shops, Beauty shops, Estheticians, Hairdressing Salons, Tanning Salons, Shoe Repair Shops, Tailor Shops, Dressmaking Shops, Dry Cleaning Depots, Laundromats, Photographic Studios, Optical Shops. The Perfect Business Work-From-Home Opportunity! This Is A 1.5 Storey Home With An Abutting Commercial Space For The World's Shortest Commute! On The Commercial Side -The Building Is Currently Used As A Photography Studio. You Enter Into A Beautiful Reception Area With Slate Flooring, 9' Ceilings, Track Lighting, A Chair Rail, Large Windows Looking Onto Highway 8, Plus A Powder Room. The Waiting Room Offers Hardwood Flooring, 9' Ceilings and opens to a Large Studio with soaring ceilings. The Commercial Unit Also Features A Large Basement With An Office and Storage. Outside are 2 Large Signs, Perfect For Advertising Your Business on a busy street. Both Units ft. Separate High-Efficiency Furnace And Air Conditioning Units as well as security. The Home Features 2 Parking Spots And The Commercial Unit Offers 10 Parking Spaces. The Large Yard Offers A 2-Level Deck, An In-Ground Sprinkler System Plus A Large Shed With Hydro! The Home Itself Offers A Great Floor Plan And Has Been Beautifully Upgraded Throughout, Including Upgraded lighting, switches, an Electric Fireplace On A Stone Feature Wall, And Lots Of Windows - Some With California Shutters. The Dining Room Also Offers Hardwood Flooring, Crown Moulding Plus A Large Window With California Shutters. The Kitchen Has Been Upgraded to Ceramic Flooring, Stone Counters, Stainless Steel Appliances, A Breakfast Bar, A Beautiful Backsplash, Quartz Counters, Under And Over Cabinet Lighting, and Crown Moulding. The Primary bedroom A Walk- Out To A Large Balcony/Deck. The Basement Is Fully Finished With A 3rd Bedroom, Featuring Broadloom, Pot Lights, Built-InShelving And A Gas Fireplace, Plus A 3 Piece Washroom And A Large Storage Room. (id:59911)
Exp Realty
1521 County Rd 1
Prince Edward County, Ontario
Presenting a rare and exciting opportunity to take over this Prince Edward County institution. Take the reigns of a fully turn key, successful business in a prime location in one of the hottest tourist destinations in Ontario. Daydreaming about starting new adventure? This is it! Join a community of inspiring, like minded individuals who have carved their path in PEC. Imagine working for four months providing entertainment to the masses and also having the rest of the year to travel and unwind. If you have more ambitious a vision, the Highway Commercial (CH) zoning allows for a number of uses, including, hotel, motel and restaurant just to name a few. The listing also includes a residence above the business so no need to commute. Already have a place to stay? Maybe a key staff member could use it and be your eyes and ears on the ground. With over 9 acres of land to play with and a short drive to all the county hubs The Mustang Drive-In is ready for your vision to become a reality!Brokerage Remarks (id:59911)
Chestnut Park Real Estate Limited
8 Bensley Drive
Oro-Medonte, Ontario
Welcome Home to this Fully Renovated 3 Bedroom, 1 Bath Mobile Home. Situated in Scenic Fergushill Estates. This Could Be the Perfect Opportunity to Downsize and Simplify Your Lifestyle or Enter Into Home Ownership! Stunning New Kitchen for You to Enjoy with Stainless Steel Appliances, Subway Tile Backsplash and Soft Close Hinges on Cabinetry. New Laminate Flooring Throughout Lends to a Modern and Cohesive Feel. Desired Open Concept Layout with Recessed Lighting. Large Primary Bedroom with Double Closet. Plenty of Space for Family or Set up a Home Office in the 2 Extra Guest Bedrooms. Preferred Natural Gas Heating. New High-Efficiency Windows! New Exterior Doors at the Front and Back. Beautiful Light Fixtures Enhance Each of the Rooms. Gorgeous 4pc Bath with New 42.5" Vanity with Quartz Counters and Soft Close Drawers, Deep Soaker Tub with Shower. Ensuite Laundry. Thoughtful Attention to Extra Details Include: New Garden Hose Spigot, Garden Shed at the Back, New Garden in the Front. Pride of Ownership Shines in Fergushill Estates and Grounds are Kept in Pristine Condition. Close to Town with All Amenities and Several Lakes Close By. Application Fee to Buyer is $250 for Park Approval. New Land Lease Fes to Buyer: Approx $743.00 (Rent $655 Tax $55 Water $33) Per Month. (id:59911)
Royal LePage Frank Real Estate
12 Damascus Drive
Caledon, Ontario
Welcome Home to 12 Damascus Dr your very own private green space oasis backing onto The Caledon Trail Way in the Caledon East Estate Area. Stunning one of a kind 3+1 BdRm Bungalow W/3000 sqft living space, a rare find nestled in at the end of a long, winding driveway. Perfectly situated on 2.99AC surrounded by lush mature trees, property boasts a park like sunny setting, professionally landscaped W/stone walkways, lovely gardens & feature pond. As you enter the home you are greeted by high high-end finishes through-out; tile, slate, hrdwd flring, & floor to ceiling windows. The bright & airy foyer W/natural light leads to the Dining Rm W/a pretty view of the front gardens & French Double Doors granting access outside to a patio area to dine or entertain. Dining Rm overlooks the sunken Living Rm & will be your favourite room of the house W/floor to ceiling windows spanning from the Lower Lvl providing a spectacular view of the back of the property & a cozy brick wall wood fireplace. Designer chefs Kitchen boasts quartzite counters, custom cabinetry & stainless appliances. Breakfast Area offers direct access to the pretty screened Porch through oversized glass sliding doors. The Main Lvl of this home offers a Primary BdRm W/French Doors opening to a Juliette Balcony overlooking the back of the property, Double Closets & a 4-pc Ensuite BthRm W/heated tile floor. Also featured on the Main Lvl are 2 additional BdRms & a lovely 3-pc Guest BthRm. In addition this home features a spacious above grade walk-out Lower Lvl with open concept Family Rm W/a gas fireplace & walk-out to the backyard deck & patio. This level also offers a 4th BdRm W/walk-in closet, 3-pc BthRm W/heated tile floor, Laundry Rm & Utility Rm W/workshop & plenty of storage including a 200 sqft storage space. With stunning views this property is by far second to none exuding privacy & tranquility located just minutes from Caledon East & All Amenities. Don't miss the opportunity to call12 Damascus Dr Home!! (id:59911)
Royal LePage Rcr Realty
1285a St Clair Avenue W
Toronto, Ontario
Prime Location Fully-Leased 2-Store Mixed-Use Opportunity Available On St. Clair West In Corso -Italia Area. Retail SpaceIncluding A Finished Basement, Renovated Three Bedroom Apartments On Second Floor, W/ Skylights, Washroom, Kitchen &Living Room, Ensuite Laundry. Laneway access to attached one car garage, Municipal parking in rear. Development potential (id:59911)
New Era Real Estate
4 - 713 Lawrence Avenue W
Toronto, Ontario
Midtowns on the Subway, where style meets unbeatable convenience in the sought-after Glen Park community. This stunning east facing unit is bathed in natural light, thanks to huge floor to ceiling windows. Featuring a modern open-concept design with upgraded hardwood floors and 9ft smooth ceilings. The kitchen boasts solid wood cabinets, granite countertops, and stainless steel appliances. With 2 spacious bedrooms, a full bathroom, powder room, underground parking and storage locker included, this home offers comfort and practicality. To top it off, enjoy a rooftop terrace with a gas hookup for BBQs; perfect for entertaining. Located just minutes walk from Lawrence West Subway Station and one subway stop from Yorkdale Mall. This prime location is steps from Lawrence Plaza and the convenience of 24-hour amenities, including a gym, Fortinos, LCBO, cafes, and restaurants. Driving is also convenient, with the Allen Expressway leading to Highway 401 two stoplights away. Urban living at its finest. Show with confidence! **EXTRAS** Stainless kitchen appliances including Fridge, Stove, Dishwasher and Over the range microwave. Stacked laundry on bedroom level. Bike Storage Room (id:59911)
RE/MAX Professionals Inc.
2194 Oneida Crescent
Mississauga, Ontario
Spectacular Ravine property nestled on 2.35 acre pie shaped lot backing onto the Credit River and the Mississauga Golf and Country Club. Sprawling 2700 sq ft Mid-Century Bungalow being offer for rent. Spacious step down living room with 12 ft vaulted ceilings and floor to ceiling windows overlooking ravine and glistening pool, Open concept Dining room overlooks front gardens and a generous great room offers 11 ft ceilings and walkout to deck. Updated kitchen with ceramic floors, Subzero Fridge, Dacor cooktop, B/I Dishwasher, walkout to deck with an expansive view of mature gardens ,ravine and pool. This home comes furnished with a modern contemporary design. **EXTRAS** Sub Zero Fridge, Stove, Dishwasher, Washer, Dryer, Light fixtures, garage door opener, Pool and related equipment. (id:59911)
Sutton Group Quantum Realty Inc.
1501 - 15 Lynch Street
Brampton, Ontario
Welcome to Symphony Condos - Brampton's luxury living that offers convenience, luxury & a place to call home! This spacious condo offers spacious living space, featuring 1 bedrooms + den. The well-designed layout provides unobstructed views from every room and the balcony. The open concept living area boasts floor-to-ceiling windows, flooding the space with natural light and offering breathtaking views. The kitchen is equipped with stainless steel appliances, quartz countertops, a ceramic backsplash, and plenty of cabinet space. The primary bedroom includes floor-to-ceiling windows and spacious layouts. The den is perfect for a home office, in-suite laundry, a storage locker, and one underground parking spot. Conveniently located within walking distance to downtown Brampton, the hospital, Brampton GO, the library, Gage Park, shops, restaurants, and major highways. (id:59911)
Singh Brothers Realty Inc.
3128 Parsonage Crescent
Oakville, Ontario
*** RAVINE LOT ***. Luxury Residences on A Quiet Street, Built by One of The Most Reputable Fernbrook Homes! A lot of $$$ spent on upgrades. The main floor features 10-foot ceilings, while the upper level offers 9-foot ceilings. Hardwood Flooring on main and second floor. Coffered Ceiling in Kitchen, Breakfast, Living and Dining. Family Size Kitchen with S/S Kitchen Aid appliances, Back Splash, Quartz countertop and waterfall ends to both side of Island. Servery and Walk in pantry. Spacious Family room with gas fireplace. Main floor study room. Stairs Skylight. Great size Master bedroom with Her/His walk in closet. Second floor Laundry. Pictures were taken when property was occupied by owners. (id:59911)
Homelife Excelsior Realty Inc.
117 - 35 Ormskirk Avenue
Toronto, Ontario
These ground floor suites rarely come available. Sunny west exposure with a walk-out to a patio, greenspace and cedars. No elevator. Very reasonable maintenance fees and a well managed building. 35 Ormskirk Avenue is situated on over 3 acres of land and only steps to the lake. No overcrowding. Same owner since 1980. Terrific South Kingsway location. (id:59911)
Alkins Real Estate Ltd.
1904 - 105 The Queensway
Toronto, Ontario
Welcome to a modern retreat in the sky - this sun-filled 1+1 bedroom, 1 bathroom suite offers floor-to-ceiling windows and breathtaking, unobstructed views. The open-concept layout is designed for comfort and style, featuring sleek flooring and a contemporary kitchen that flows effortlessly into the spacious living area ideal for entertaining or relaxing. Enjoy the convenience of your own private parking space and storage locker, a rare luxury in the city. Located just minutes from High Park, Bloor West Village, the waterfront, and with easy access to downtown Toronto, you're perfectly positioned to enjoy the best the city has to offer. Resort-style amenities elevate everyday living: 24-hour concierge, indoor and outdoor pools, a cutting-edge fitness centre, tennis court, and elegant party and meeting rooms. This isn't just a condo - its a lifestyle. Come home to the exceptional at NXT. (id:59911)
Sutton Group Old Mill Realty Inc.
81 Chisholm Street
Oakville, Ontario
Just steps to downtown Oakville while still having the feel of the Muskoka's. Welcome to 81 Chisholm St, a beautifully updated detached home available for lease in one of Oakville's most sought-after neighborhoods. This spacious 3-bedroom, 3-bathroom home combines modern convenience with classic charm, making it an ideal space for families or professionals. The main floor offers an formal living and dining area with large windows that flood the space with natural light, perfect for entertaining or relaxing. The updated kitchen features stainless steel appliances, gas range, a breakfast bar, and plenty of cabinet space, making it both functional and stylish. The home boasts three generously sized bedrooms, all with ample closet space. Two full bathrooms provide sleek, modern finishes to complement the overall aesthetic of the home. Step outside into the private, fenced-in backyard an ideal spot for enjoying the outdoors or hosting a barbecue with friends and family. The home also includes a private driveway with parking for 4 vehicles, offering plenty of convenience. Located just minutes from downtown Oakville, this property provides easy access to local shops, restaurants, and schools, as well as the Oakville GO Station for quick commuting to Toronto. Outdoor enthusiasts will love the proximity to parks, trails, and the waterfront. This charming home is available for lease and is the perfect place to enjoy the comfort of Oakville living. Don't miss out on this fantastic opportunity! (id:59911)
Sam Mcdadi Real Estate Inc.
2031 Davenport Road
Toronto, Ontario
This thoughtfully designed 2-unit semi-detached home offers exceptional versatility for multi-generational families, investors, or those seeking supplemental rental income. Configured as two self-contained residences, each with its own private entrance, kitchen, and laundry, the property ensures both privacy and comfort across both levels. This exceptionally versatile property can also be easily converted back to a single family home. The main upper unit features a spacious living room and a well-appointed kitchen and dining area with a walkout to a private rear patio. Upstairs, three bedrooms accommodate families of all sizes, including a generous primary suite with double closets and a private four-piece ensuite. The lower-level unit offers barrier-free access via a dedicated outdoor elevator and boasts an inviting open-concept living and kitchen space. Wide double doors lead into the main bedroom, with a versatile second room ideal for use as an office or additional storage. Direct access to the backyard enhances the sense of space and independence. A rare two-car laneway garage adds valuable convenience. Ideally situated close to downtown, with easy access to the TTC, GO Station, and the natural beauty of High Park. (id:59911)
RE/MAX Hallmark Realty Ltd.
3405 - 33 Shore Breeze Drive
Toronto, Ontario
Welcome to Jade Waterfront Experience elevated waterfront living in this beautifully updated Sapphire 1.0 Model Suite Perched on the 34th floor, this stunning 1-bedroom unit offers breathtaking, unobstructed views of Lake Ontario, flooding the space with natural light and a sense of calm that only true lakefront living can provide.Step inside to discover brand new flooring and fresh designer paint throughout, creating a crisp, modern aesthetic ready for your personal touch. The open-concept layout maximizes space and function, while expansive windows frame the spectacular southern vistas.Located in the heart of Etobicoke's vibrant waterfront community, Jade Waterfront provides direct access to lakefront parks, trails, and marinas perfect for outdoor enthusiasts and those seeking a serene urban escape. You're just minutes from transit, major highways, shopping, and dining.Enjoy state of the art facilities - sparkling outdoor pool, fitness centre, yoga studio, rooftop terrace, party room, 24-hour concierge, and more. Whether you're a first-time buyer, downsizer, or investor, this unit checks all the boxes. Dont miss this rare opportunity to own a piece of lakeside luxury. Book your private showing today (id:59911)
Cityscape Real Estate Ltd.
932 Ledbury Crescent
Mississauga, Ontario
Welcome to semi-detached home ideally situated in the highly sought-after Heartland area. Nestled in a quiet, family-friendly neighborhood, this property offers the perfect blend of comfort, convenience, and community living. Bright and airy open-concept living and dining areas with 9 ft ceiling & large windows that bring in natural light. open concept kitchen with ample cabinet space perfect for any home chef. separate family room with gas fire place.3 well-sized bedrooms including a spacious primary with ensuite and walk-in closet. Steps away from Heartland Town Centre, wall mart, Costco, top-rated schools, parks, golf courses, and all major highways (401, 403, 410), making commuting a breeze. A fully fenced yard ideal for summer BBQs, entertaining, or peaceful relaxation. (id:59911)
Ipro Realty Ltd.
1407 - 1420 Dupont Street
Toronto, Ontario
A fusion of fun and function at Fuse! This 1+den feels like the perfect mix of calm comfort and city energy just the right balance if you're looking for a cozy space that still keeps you close to the action. As soon as you walk in, you're greeted by bright windows that let the sunshine pour in and make the whole place feel warm and welcoming. There's a cute little entryway with space to drop your keys, kick off your shoes, and hang up your coat simple, but thoughtful. The open kitchen is clean and modern with white cabinets, granite counters, and full-sized stainless steel appliances. There's plenty of room for a dining table or islandorboth! The living room is functional and inviting, a space you'll actually want to spend time in. The bedroom is nicely sized with a double closet and sliding doors to the balcony. The view? Seriously dreamy. Wide open skies, a peek at the lake, and those magical west-facing sunsets that never get old. The den is a sweet bonus perfect as a home office, reading nook,or extra storage. Whether you're hosting friends or enjoying a quiet night in you'll just feel good being here. Best of all? There's nothing to do just move in, get comfy, and start living.The building is packed with perks: gym, theatre, billiards lounge, party room, media/games room, bike storage and a beautiful courtyard. Enjoy 24/7 security, visitor parking, and yes your very own parking spot included. Tucked in the Junction Triangle, you're just steps from trendy eats (Gus Tacos, Sugo), cozy cafes (Balzac's, Hale), and local gems. Groceries and pharmacy? Literally downstairs. Transit is a dream: walk to Lansdowne Station, UP Express, andGO Train and with the new GO Station coming, it's only getting better. Love to walk or bike?It's just off the West Toronto Rail Path. Plus loads of new developments (library, community center, Galleria) bringing even more life and energy to the area. This isn't just a place to stay it's your key to fusing a balanced way of living. (id:59911)
Royal LePage Terrequity Platinum Realty
2237 Shipwright Road
Oakville, Ontario
This executive well maintained townhouse welcomes you to a prestige family-friendly neighbourhood of Glen Abbey - Home to One of the top rated schools of Ontario. Main floor invites you with sleek porcelain tiles in the foyer leading to a beautifully finished space featuring hardwood flooring, modern pot lights, smart lighting and neutral coat of paint converting it into a bright and spacious atmosphere. Combined dining and Living room concept with fireplace offers walk-out access to a private backyard perfect for entertaining or cozy lazy evenings with the family. The stylish kitchen comes equipped with breakfast bar showcasing quartz countertops along with backsplash, porcelain tile flooring, Stainless steel appliances, a built-in microwave and double sink making it as functional as beautiful. Home features three spacious bedrooms where primary bed comes with walk-in closet and an ensuite bath. Both bathrooms on second level come fully upgraded with modern tile finishes and sleek glass standing showers. The finished basement expands your living space with a common area, wet bar, an additional bedroom, and a full bathroom all enhanced with pot lights and laminate flooring - ideal setting for extended family, a guest suite, or an entertainment hub. Added Ease with Backyard access from the garage makes it perfect for hosting parties and entertaining guests. Situated in a vibrant, family-friendly neighbourhood that comes with never ending amenities top rated schools, major grocery stores, parks, trails, community centre, playgrounds, golf courses, and more. Close proximity to Hwy 403, QEW, and GO Station makes it ideal for families, commuters, professionals and nature lovers. Book your showing and experience the living this home and neighbourhood has to offer. (id:59911)
Century 21 Green Realty Inc.
1905 - 270 Scarlett Road
Toronto, Ontario
Discover The Perfect Blend Of Comfort And Convenience In This Expansive 2-Bedroom, 2-Bathroom Suite Located In The Sought-After Lambton Square Community. Featuring Large, Sun-Filled Living And Dining Areas, This Residence Is Designed For Both Relaxation And Entertaining. The Exquisite Kitchen Boasts Ample Cabinetry, Sleek Quartz Countertops, And Stainless Steel Appliances, Catering To All Your Culinary Needs. The Spacious Primary Bedroom Includes A Private Ensuite Bathroom, Offering A Personal Sanctuary. Laminate and Ceramic Flooring Throughout Ensures A Carpet-Free, Low-Maintenance Environment. Benefit From An Updated In-Suite Laundry Room For Added Convenience. Includes One Underground Parking Space And A Locker For Additional Storage. Enjoy Peace Of Mind With Maintenance Fee That Covers All Utilities, Including An Upgraded Rogers Package With Cable and Internet. Residents of Lambton Square Enjoy A Suite of Amenities Designed To Enhance Lifestyle And Convenience: EV Charger, Outdoor Pool, Exercise Room & Sauna, Party Room, Car Wash, Visitor Parking Conveniently Located With One-Bus Access To The Subway, Bloor West Village, And The Junction, Making Commuting A Breeze. Surrounded By Beautifully Manicured Grounds And Close To James Gardens, Smythe Park, Lambton Park, And The Humber River With Its Scenic Walking And Biking Paths. Proximity To Lambton Golf & Country Club And Scarlett Woods Golf Course Provides Ample Opportunities For Golf Enthusiasts. Nearby Schools Include Lambton Park Community School And Lambton-Kingsway Junior Middle School (id:59911)
RE/MAX Premier Inc.
315 - 2485 Eglinton Ave W Avenue
Mississauga, Ontario
Welcome to modern living in the heart of Erin Mills! This brand-new 1-bedroom, 1-bathroom condo offers 597 sq. ft. of thoughtfully designed space, perfect for professionals, couples, or anyone seeking comfort and convenience in a vibrant community. With 9 smooth ceilings and expansive windows, the unit feels open and airy, complemented by a sleek modern kitchen. Residents will enjoy access to a wide range of premium building amenities, including a basketball court with running/walking track, a fully equipped DIY workshop, theatre room, co-working space with Wi-Fi, indoor party room, and an outdoor dining area with BBQsperfect for hosting and socializing. Located just steps from Credit Valley Hospital and within walking distance of Erin Mills Town Centre, everything you need is right at your doorstepshopping, restaurants, grocery stores, and entertainment. Commuting is effortless with quick access to the 403 and 407, nearby GO bus service, and proximity to both Streetsville and Clarkson GO stations. (id:59911)
RE/MAX Plus City Team Inc.
RE/MAX Solutions Barros Group
444 18th Avenue
Hanover, Ontario
Tender Pizza has been a staple local business in the town of Hanover and is recognized for making great pizza and subs. This family owned business has been serving customers for 50plus years and is looking for a new owner as they plan to head into retirement. If youre looking for a turn key business opportunity with a trusted local name in the industry - then look not further than right here. (id:59911)
Exp Realty
3419 Dundas Street W
Toronto, Ontario
Turn-Key Fully Functional Catering Facility With Good Street Exposure & Lots of Parking. Easy Delivery Access With Front & Rear Doors. Approx. 3,200 SF Of Useable Space Including Office & Tasting Room. Perfect For Catering Co. Commissary and/or Food Production. Please Do No Go Direct & Speak With Staff, Your Discretion Is Appreciated. (id:59911)
RE/MAX Ultimate Realty Inc.
18 Turtle Path
Ramara, Ontario
Top 5 Reasons You Will Love This Home: 1) Only 90 minutes to the GTA adorned with a private dock on the canal, a peaceful gazebo retreat, and a sprawling deck made for sunset cocktails, this one-of-a-kind property offers the perfect blend of laid-back luxury and everyday escape, where every day feels like a vacation 2) Enjoy the ease of mostly one-level living, filled with natural light and designed for comfort and efficiency, along with the double garage leading directly into the kitchen, ideal for grocery runs, while ample storage is found throughout the home, including an oversized laundry room, generous walk-in closet, and an unfinished basement with both interior and exterior access presenting the perfect solution for seasonal storage or future expansion 3) The four-season sunroom is the crown jewel of this home, bathed in light and offering panoramic views of the tranquil Windward Lagoon complete with three access points and two walkouts to the expansive deck, seamlessly connecting to the outdoors and a screened-in gazebo complete with lighting and a heater 4) Every room in this home is generously sized, but the great room truly steals the show, complete with a soaring vaulted ceiling, skylights that pour in natural light, and open sightlines to the sunroom make this space perfect for both entertaining and unwinding 5) Upstairs, a spacious loft overlooks the main living area and invites creativity, whether you imagine a stylish wet bar, an inspiring home office, a cozy playroom, or even a fourth bedroom, this flexible space is ready to fit your lifestyle. 2,852 above grade sq.ft. plus an unfinished basement. Visit our website for more detailed information. (id:59911)
Faris Team Real Estate
6270 Bluebird Street
Ramara, Ontario
Year - Round Luxurious Waterfront Living On Family-Friendly St. John Lake! 0.670 Acre Porperty With Just Shy Of 75Ft Of Waterfront! Western Sunsets, Large East & West Decks, Sprawling Lawn, & New Dock! Open-Concept With Fully Renovated Kitchen & New Laminate Floors, Stairs W/Iron Pickets. Approx 90 Minutes Front Toronto. Close To Orillia, All Amenities, Minutes From Casino Rama, Orillia Airport. Shallow And A Dock. Great Lake And Great Neighbours! (id:59911)
RE/MAX Crossroads Realty Inc.
603 - 250 Manitoba Street
Toronto, Ontario
Welcome to the perfect blend of amenities, location, views, and spacious living! This bright and airy 1-bedroom + den Mystic Pointe Loft offers over 900 square feet of thoughtfully designed space with soaring 17-foot ceilings that create an expansive atmosphere. The unit features a 2-story layout with a spacious open-concept living area, kitchen, a cozy gas fireplace and powder room. The loft offers the primary suite full bath and a large walk-in closet. The den space is easily convertible to a second bedroom, adding versatility to this fantastic unit. Enjoy southeast views over the beautiful rooftop gardens and Lake Ontario, with access to the building's extensive amenities, including a rooftop terrace, gym, sauna, party room, squash court, BBQ facilities, and more. In-suite laundry, a storage locker, and parking add to the convenience. Located in a prime Mimico location, you're just steps away from the lakefront, walking trails, Mimico GO Station, TTC, bus stops, shopping, and the Gardiner Expressway. This unit truly offers something for everyone, combining the tranquility of a serene local setting with easy access to downtown. It must be seen to be fully appreciated! (id:59911)
RE/MAX Escarpment Realty Inc.
1011 - 55 Lindcrest Manor
Markham, Ontario
Gorgeous 2-Storey Townhome Located in Desirable Cornell Markham! Featuring 3Br+Den, 2 Bath, Den/Office Is Ideal For Working From Home, Laminate Floors Throughout, Open Concept Layout, Stained Oak Stairs, Smooth Ceilings, Custom Living/Dining Divider, Large Windows for Natural Light, Walk-Out to Balcony & Private Outdoor Patio, Freshly Painted, 1 Parking Spot & 1 Storage Locker conveniently located right beside Unit!!! Close To Hwy 407/Hwy7, Schools, Parks, Public Transit, Hospital, Community Centre, Go Transit, Markville Mall & More! (id:59911)
RE/MAX Excel Realty Ltd.
11 Heritage Road
Innisfil, Ontario
Welcome to 11 Heritage Road where charm meets functionality in the heart of Cookstown. This beautifully maintained 4-bedroom executive home offers the space your family needs and the warmth you've been searching for. The classic centre hall floor plan is both timeless and practical, with an open-concept living area complemented by more traditional rooms for flexibility in how you live and entertain. Upstairs are four spacious bedrooms, including a renovated primary ensuite and a stylish main bath. The fully finished walkout basement is a standout feature complete with its own entrance, kitchen, bedroom, laundry, and living space. Ideal for in-laws, teens, or income potential. Updates include new flooring, updated bathrooms, new back windows, a stunning new front door, and upgraded garage doors with WiFi openers. With a double car garage, two laundry areas, and a private backyard perfect for play or peaceful mornings, this home truly checks all the boxes. Steps to parks, shops, and schools and located in a town that offers a true sense of community plus easy access to the 400 and 1hr to Toronto. Move-in ready and waiting for you to make it home. (id:59911)
Royal LePage First Contact Realty
103 - 200 Cachet Woods Court
Markham, Ontario
Prime Office Space with ground floor Private exterior entrance for Lease in Howland Green's Commercial Development! Take advantage of this exceptional leasing opportunity in one of the areas most sustainable and professionally designed buildings. Located just off Highway 404, this executive ground-floor office unit offers maximum visibility and accessibility perfect for growing your business in a high-traffic area. Recently renovated with immaculate finishes. Step into a modern, open-concept layout. High ceilings and expansive windows filled with natural light. Net Positive Energy Condo Office Space Featuring Full Coverage Solar Power arrays & State of the Art Geothermal heating and cooling throughout. A private ensuite 3 piece washroom and kitchenette for added convenience. Dual access from both the interior and exterior of the 3-storey building. Ample surface parking plus 2 exclusive underground parking space including one designated EV charger. Whether you're starting fresh or expanding, this space offers tremendous potential for long-term success. Don't miss out, secure your spot in this thriving commercial hub today! Tenant to cover the monthly condo fees of $300 and any additional utilities. Minutes to Highway 404/Highway 7/Leslie and Major MacKenzie, nearby 16th Avenue and Kennedy Road. Office located adjacent to (former Buttonville Airport) future home to 2.78-million-square-foot industrial development. Employment Business park zoning suitable for many uses including Salons, spas, retail, office, Lawyers, IT Professionals, Accountants, Architects., see attached for more permitted uses. (id:59911)
Ipro Realty Ltd.
7 Simcoe Street S
Oshawa, Ontario
Why rent when you can do business in your own property! Licenced renovated restaurant at the main floor and Two Bedroom apartment with spacious living/dining, kitchen, bathroom, for own use of extra rental income. Growing downtown Oshawa has multiple projects coming up including 90 unit luxury condo building in walking distance, Tribute Centre and UOIT campus nearby. Busy Simcoe and King has great exposure. Multiple options for mixed use of this property. Don't miss out on this rare investment property ! (id:59911)
Right At Home Realty
8 Coppini Lane
Ajax, Ontario
Ajax Prime Location - Atowns Brand New - Never Lived-In 3 Bdrm, 3 Bath Family Home having 9 feet Ceiling on 2nd and 3rd Floor. Hardwood Floor on Main. Open Concept Layout W/ Combined Living/Dining. Gourmet Kitchen W/ Center Island, Granite Counters, Conveniently Located Minutes to 401, Schools, Parks, Waterfront, & Shopping. Close to All Amenities Hwy401, Paradise Beach, Lakeridge Hospital and Go-Station. This Family Friendly Community Awaits You. The Second Floors open Concept Layout Offers a Kitchen and Living Room Perfect For Families Along With a Walkout Deck/Balcony. The Upper Level Has 3 Bedrooms & 2 Spacious Washrooms With a Walkout Deck/Balcony. (id:59911)
Royal Star Realty Inc.
1806 - 126 Simcoe Street
Toronto, Ontario
Welcome to this beautifully maintained unit offering an efficient open-concept layout with approx. 644 sq ft + private balcony. Featuring 9-ft ceilings and a large kitchen with full-size appliances - perfect for cooking and entertaining. Oversized bedroom with two closets and semi ensuite bath. The versatile den is ideal as a home office or separate dining area. Just steps to the Subway, Financial District, PATH, shops, restaurants, nightlife and more! *Parking and Locker included* (id:59911)
RE/MAX Condos Plus Corporation
1273 - 209 Fort York Boulevard
Toronto, Ontario
Welcome to this high-end, bright, and spacious 1-bedroom + Den condo featuring floor-to-ceiling windows and breathtaking lake views from both the living room and private balcony. Enjoy a fully equipped kitchen with a large island perfect for home cooking and entertaining. The generous den serves as a peaceful home office, complete with a desk, ideal for remote work. This condo includes parking and grants access to premium amenities, including a fully equipped gym, indoor swimming pool, and hot tub. A rare opportunity to live in style, comfort, and convenience! Located just steps from the CNE, Lake Ontario, Billy Bishop Airport, Beanfield Centre, and more, this location offers the perfect balance of tranquillity and urban lifestyle. (id:59911)
International Realty Firm
1 - 416 Parliament Street
Toronto, Ontario
Incredible Renovated 1-Bedroom Corner Unit in Cabbagetown! Dont miss this stunning, fully renovated 1-bedroom apartment in the heart of Cabbagetown. This spacious corner unit is filled with natural light and features a large modern kitchen with an oversized island perfect for cooking and entertaining. Part of the kitchen and living area showcases beautiful exposed brick, adding warmth and character. Great location just steps from TMU (formerly Ryerson University), Yonge Street, grocery stores, restaurants, coffee shops, and more. A rare opportunity to live in one of Torontos most vibrant and historic neighborhoods! (id:59911)
Tfn Realty Inc.
2029 - 500 Doris Avenue
Toronto, Ontario
Welcome to Suite 2029 at Grand Triomphe II by Tridel! This bright and spacious 2-bedroom + den, 2-bathroom corner unit offers nearly 1,000 sq ft of functional living space in the heart of North York. Featuring a smart split-bedroom layout, floor-to-ceiling windows, and a private balcony. The den is ideal for a home office, study area, or reading nook. The eat-in kitchen includes granite countertops, a breakfast bar, and stainless steel appliances. One parking and one locker included. Unbeatable location just steps to Finch Subway Station, Metro, restaurants, parks, and top-rated schools. Enjoy premium amenities including 24-hour concierge, indoor pool, fitness centre, sauna, theatre, golf simulator, rooftop terrace with BBQs, guest suites, and more. Tridel-built green building offering quality, comfort, and convenience. Don't miss this rare opportunity to own a beautiful home that's ready for you to move in and enjoy! (id:59911)
Keller Williams Empowered Realty
Ph17 - 3181 Bayview Avenue
Toronto, Ontario
Welcome to Penthouse 17 at 3181 Bayview Ave in the prestigious Palace Gate, offering a perfect blend of luxury, comfort, and convenience for both young families and those seeking a refined, low-maintenance lifestyle. This beautifully renovated suite features an open-concept layout with 9' ceilings and large windows that flood the space with natural light while offering expansive, unobstructed views from the living area and both bedrooms. The modernized kitchen includes stainless steel appliances, granite countertops, and seamlessly connects to the living and dining areas, making it ideal for both casual family meals and elegant entertaining. Families will appreciate the spacious, versatile den/office with a closet, perfect for use as a playroom, home office, or guest room. The primary bedroom is a peaceful retreat with his-and-hers closets, a 4-piece ensuite, and access to the private balcony. The second bedroom provides ample space for a childs room or guest suite, complete with beautiful views and generous storage. Those looking to embrace a more streamlined living experience will appreciate the ease and convenience of single-level living, with plenty of ensuite storage and access to premium amenities, including 24-hour concierge service, tennis court, an indoor pool, sauna, exercise room, guest suites, a party room, visitor parking, a car wash bay, and bike storage. The building offers a welcoming, secure, and vibrant community. Located just minutes from major highways, with easy access to public transit, top-rated schools, and serene parks, this penthouse strikes the perfect balance between urban living and tranquility for growing families and those looking to simplify. Discover an elegant, hassle-free living experience in one of Toronto's most desirable neighbourhoods. (id:59911)
Right At Home Realty
1301 - 200 Sudbury Street
Toronto, Ontario
HOME AND GARDEN, CONDO STYLE. This condo doesn't miss. A layout that makes sense, wide-open space for living and entertaining, a primary suite that brings the drama, a spa-worthy ensuite, and a closet that finally gets you. The terrace? Massive. Perfect for morning coffee, late-night cocktails, and skyline views that never get old. All of this in one of Toronto's most culturally rich and artsy neighbourhoods. Welcome to nearly 2,000 sqft. of open-concept living in the heart of West Queen West, with a rare 592 sqft terrace offering sweeping city skyline views. Perched on the 13th floor of a boutique building with only one other suite on the level, this is elevated living in every sense: privacy, quiet, and space that flows effortlessly. Spacious Scavolini kitchen, 9-ft ceilings, and a smart layout with 2 bedrooms + a proper office (easily converted back to a 3rd bedroom). The south-facing primary suite includes a private balcony, spa-inspired 5-pc ensuite, and custom walk-in closet. Full laundry room with sink + storage. Second bedroom features floor-to-ceiling windows and a large closet. Steps to Trinity Bellwoods, Ossington, The Drake, Gladstone House, galleries, wine bars and many inspiring restaurants. This is indoor-outdoor condo living with big-house vibes right where Toronto's culture and creativity collide. Parking and locker included. (id:59911)
Sage Real Estate Limited
137 Long Stan
Whitchurch-Stouffville, Ontario
Welcome to 137 Long Stan, a charming bungalow in the sought-after Ballantrae Golf & Country Club community. This beautifully maintained home features 2 spacious bedrooms, a versatile den, and 3 bathrooms, including a fully finished basement with additional living space and ample storage.The thoughtfully designed layout boasts a bright kitchen with plenty of cabinetry and a cozy eat-in area. The open-concept living and dining rooms are filled with natural light, creating the perfect space for entertaining. The primary bedroom offers a walk-in closet and private ensuite, while the second bedroom and den provide flexible options for guests or a home office.Situated on a premium lot backing onto peaceful green space, the backyard offers privacy and picturesque views. Residents enjoy exclusive access to Ballantrae Golf & Country Club amenities, including golf, tennis, a fitness center, and more all while being just minutes from shopping, dining, and major highways. (id:59911)
RE/MAX All-Stars Realty Inc.
20 Everett Road
South Bruce Peninsula, Ontario
Welcome to this breathtaking, luxury estate nestled on the shores of Georgian Bay. With jaw-dropping panoramic views and light pouring in from every angle, this modern masterpiece feels like a private retreat with all the comforts of home, and then some. Floor-to-ceiling windows run along the kitchen and dining room, drawing in the natural beauty outside and filling the heart of the home with light. The kitchen is a chef's dream, featuring a 21' island, Miele appliances, a built-in espresso machine, wine fridge, and sleek finishes throughout. It opens directly to the spacious dining area, perfect for hosting long dinners and lively conversation. The living room is a showstopper with its soaring ceiling and cozy wood-burning fireplace, a stunning space to unwind or curl up with a good book as the bay glistens in the background. Each of the 6 bedrooms has been thoughtfully designed to showcase views of the water. The primary suite is a peaceful retreat, complete with its spa-inspired ensuite, and generous walk-in closet. The walk-out lower level is ideal for an in-law suite, extended family, or flexible guest space with income potential. Outside, the 0.7-acre lot has been landscaped to perfection, with lush gardens, mature trees, and multiple outdoor sitting areas made for entertaining. Take in the serenity from the hot tub as you gaze across the bay, or wander down to your dock for a day on the water. Extras include a three-car detached garage, RV parking with hook-up, and plenty of storage. Located minutes from Bruce Peninsula National Park and the charming shops and restaurants of Wiarton. Whether you're looking for a year-round residence or a luxurious weekend escape, this property offers a lifestyle of peace, beauty, and a whole lot of wow! (id:59911)
Royal LePage Rcr Realty
175 Laidlaw Street N
Brock, Ontario
The opportunities are endless for this 1.52 acre property originally known as the McLachlan Foundry, that was built in 1830. 635ft of frontage on the beaver river, in the up and coming town of Cannington. The river dam historically provided hydropower; today provides unique serenity & tranquility. Upgraded elect power, gas available and municipal water services. **EXTRAS** original character wide wood plank floors, timber columns and beams, hand-notched with wood pegs. 3-storeys high (id:59911)
RE/MAX All-Stars Realty Inc.
828 White Ash Drive
Whitby, Ontario
Welcome to your dream home! Its fully renovated, move-in ready, and made to be both beautiful and super comfortable. Right when you arrive, you'll notice the curb appeal and how amazing it looks from the outside, with shiny glass railings and a brand-new custom front door that really stands out. When you walk in, the house feels bright and open. The kitchen is a chefs dream, with smooth quartz countertops and a matching backsplash. Its perfect for cooking meals or entertain family and friends. Every part of the home has been carefully planned and updated. There's a sleek glass railing on the stairs that gives the home a modern feel. Outside, the stone path flows around a heated, kidney-shaped pool, all the way to the front door, porch, and driveway it all fits together really nicely. Upstairs, you will find three large bedrooms. The primary bedroom has a walk-in closet (with custom closet organizers), plus a 4 piece private oasis retreat for relaxing. The basement is fully finished and includes a big rec room, another bedroom, and a full bathroom. It's great for guests, to use as in law-suite, or even a home office. The home also has a new tankless hot water tank, so you'll always have hot water whenever you need it... no waiting! This home is ready for you to move in and start enjoying right away. Whether you're swimming in the pool, cooking in the kitchen, or relaxing in the basement, it has everything you need for a happy and easy lifestyle. (id:59911)
Realty One Group Reveal
59 Kelsonia Avenue
Toronto, Ontario
Welcome to an incredible opportunity to own a approved 4,000 sq ft luxury custom home in the highly sought-after Cliffcrest community of Scarborough. Nestled among mature trees and just minutes from the breathtaking Scarborough Bluffs, this rare offering sits on a generous lot in one of the most picturesque pockets of the city. This architecturally designed residence is approved for 4 spacious bedrooms, 5 bathrooms, and offers an expansive open-concept layout ideal for modern family living and entertaining. The design features a gourmet kitchen, grand family room with soaring ceilings, a formal dining area, and a walk-out to a private backyard oasis. Highlights include: Permit-approved plans ready to build! Premium 50+ frontage lot in a quiet, family-friendly neighborhood Steps to top-rated schools, Bluffers Park Marina, Lake Ontario, and transit Excellent Resale Value in a Mature Neighbourhood Build your dream home in a coveted area known for its natural beauty, community vibe, and convenient access to downtown Toronto. Don't miss your chance to build in one of Scarborough's most desirable pockets (id:59911)
RE/MAX Ace Realty Inc.
508 - 1525 Diefenbaker Court
Pickering, Ontario
Welcome To The Village at the Pines. This top floor over 1200 sqft three bedroom unit is ready for your personal touch. Open concept living dining and kitchen is spacious and welcoming. Primary bedroom has large windows Located right in the heart of it all you are accessible to Chestnut Hill Rec Ctr, Pickering town Ctr, Town hall major Transit Hubs and more. Two parking spots are included with this unit (id:59911)
Sutton Group-Heritage Realty Inc.
134 Front Street E
Whitby, Ontario
Welcome to your dream home within a stunning Lakeside community. Nestled just steps from Whitby's waterfront. This spectacular 4-bedroom residence offers over 4000 sq ft of thoughtfully designed living space. Wake up to serene views and enjoy your morning coffee on the wraparound porch overlooking a sprawling green park and peaceful river, perfect for kids to play, fish, or launch a paddleboard right from your doorstep. Walk in to stunning grand 11-ft ceilings and a two-way fireplace which set the tone for sophisticated living. Grand 8-ft doors, California shutters through out, crown mouldings, and a custom waffle ceiling in the office add to the upscale feel. The light-filled kitchen features Bosch appliances, quartz countertops, and a 6 burner gas stove, ideal for family life or entertaining. A main-floor bedroom with a sleek 3-piece bath offers flexible space for guests or multi-generational living. Upstairs, the primary suite offers a spa-like ensuite with heated floors and a Victoria + Albert soaker tub, built in closets allow for a ton of storage. Enjoy a private outdoor living space from the second floor with access to the above the garage loft. The loft provides potential for a quiet retreat perfect for a home office or creative space. The basement features a separate entrance the exterior walls, plumbing and electrical are completed making this basement easy to finish. Ideal for a future in-law suite or rental. This one-of-a-kind property offers luxury living and nature at your doorstep in one of Whitby's most desirable settings. Enjoy tons of outdoor space to enjoy with out the maintenance. Do not miss this opportunity, come check this property out today! (id:59911)
RE/MAX Hallmark First Group Realty Ltd.
1052 Rat Bay 102-1 Road
Lake Of Bays, Ontario
Blue Water Acres has almost 50 acres of Muskoka paradise and 300 feet of south-facing frontage on Lake of Bays. This is FRACTIONAL ownership. It is NOT a timeshare. You would actually own a 1/10th share of the cottage that you buy which includes a share in the entire complex. This gives you the right to use the cottage for five weeks per year: one core summer week, plus 4 more floating weeks in the other seasons. Some owners rent their weeks out to help cover maintenance costs. Rental rates for Deerview cottage range from $1,659/wk to $3,009/wk depending on the season. If it's rented through Blue Water Acres the revenue is split 50/50. If you rent it out yourself you get to keep 100% of the revenue. Facilities include an indoor swimming pool, whirlpool, sauna, games room, fitness room, activity center, gorgeous sandy beach with shallow water ideal for kids, great swimming, kayaks, canoes, paddleboats, skating rink, tennis court, playground, and walking trails. You can moor your boat for your weeks during boating season. This 2 bedroom cottage is called 102 Deerview, Week 1 . Check-in is on Fridays at 4 p.m. ANNUAL maintenance fee PER OWNER for Deerview 102 in 2025 is $4,538 + HST. Core (fixed) week in 2025 starts on June 20/25. Floating weeks for 2025 start on: February 21, May 30, June 20 (core week), October 17 and December 12/2025. Maintenance fee is paid in the fall of each year for the following year but you only pay for the weeks that you have possession of the cottage. There is no HST on the purchase price. All cottages are PET-FREE and Smoke-free.Brokerage Remarks (id:59911)
Chestnut Park Real Estate
301 - 150 Logan Avenue
Toronto, Ontario
Welcome to this stunning condo soaked in natural sunlight, top of the line finishes and the perfect floor plan. Situated in a prime location close to parks, trails, shopping, restaurants and easy hwy access. This building has it all with incredible amenities to keep you and your guests entertained and you also have a locker included. You won't want to miss out on this. Tenant has signed N11 and vacant possession is available. (id:59911)
New Era Real Estate
24/25 - 50 Weybright Court
Toronto, Ontario
2 Units, Each 1460 Sf With Additional 700 Sf Mezzanine Space in Unit 25 . Great Location At Midland And Sheppard. Close To Hwy 401, 404, Dvp, Ttc. Minutes To Subway Stn, TTC at Doorstep. Very Low Condo Fee, Lots Open Space, Lots Potential! Clean Use Only. This space is ideal as an events space or maybe a clinic. Coop brokerage to verify measurements. still showing. (id:59911)
Right At Home Realty
41 - 11 Laguna Parkway
Ramara, Ontario
Waterfront Townhome Living at Its Finest! Don't miss your chance to own this beautifully updated 3-bedroom, 2-bathroom waterfront townhome in one of the areas most sought-after complexes - complete with an outdoor swimming pool! Step inside to find newer flooring, a stylish shiplapped fireplace, fresh paint throughout, and an open-concept kitchen featuring stainless steel appliances, granite countertops, and modern finishes. The bright main living area walks out to a large deck overlooking the water - perfect for entertaining or soaking up peaceful views. Enjoy your morning coffee or evening wine while watching the boats go by, with your own private boat dock just steps away.The flexible layout offers a rare main floor primary bedroom (or ideal home office), plus an upper-level primary bedroom with serene river views and a 4-piece semi-ensuite. A third spacious bedroom also has amazing wardrobe storage, and a convenient second-floor laundry room completes the upper level.This is true four-season living- swimming, boating, fishing, ice fishing, hiking, and trail riding are all at your fingertips. Local resort amenities and green space right out your back door make it easy to relax and enjoy the lifestyle.Set sail from your canal-side dock and take the scenic route to Lake Simcoe, visiting friends and exploring the beauty of the waterways along the way.Whether you're looking for a weekend getaway or a year-round home, this waterfront gem checks all the boxes. Partial VTB available. (id:59911)
Royal LePage Locations North
