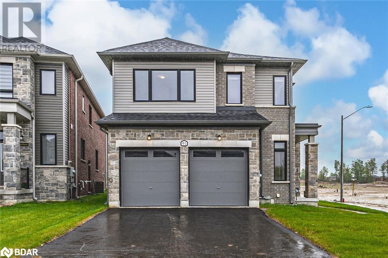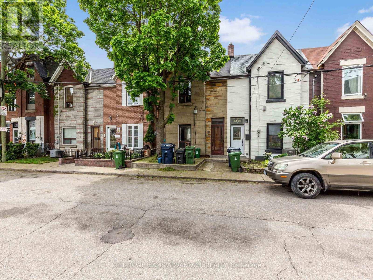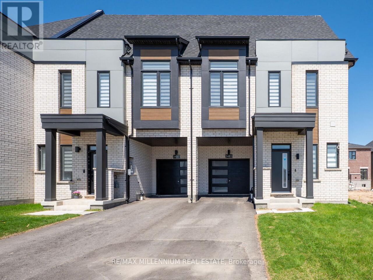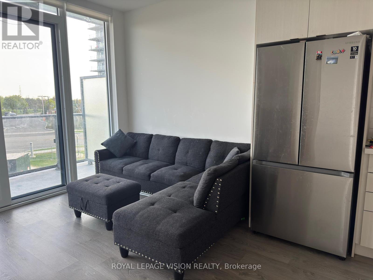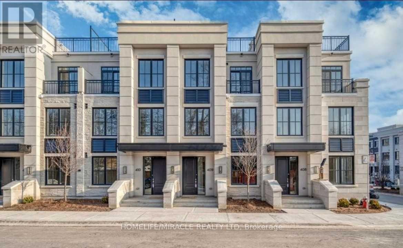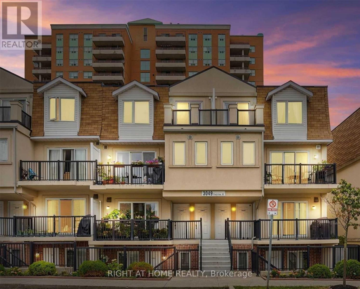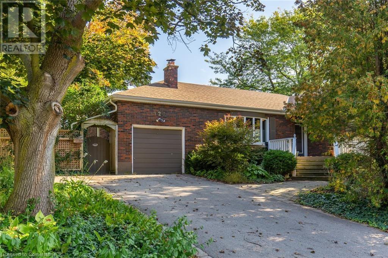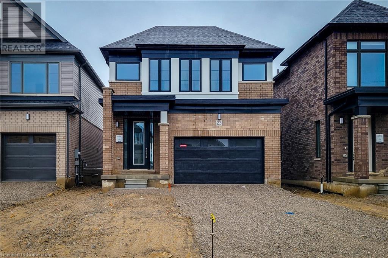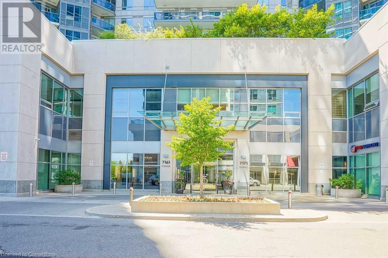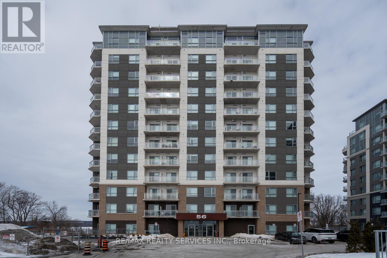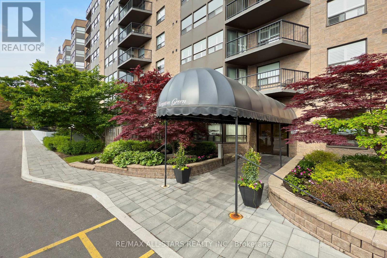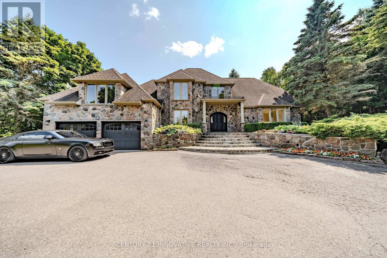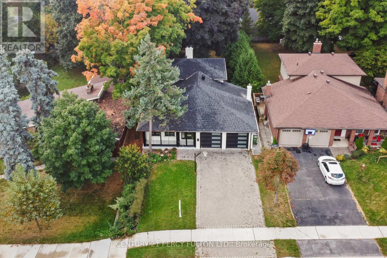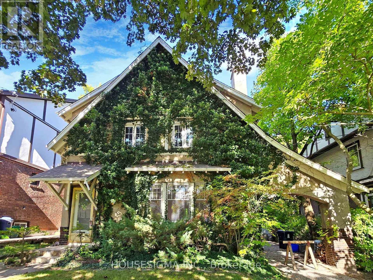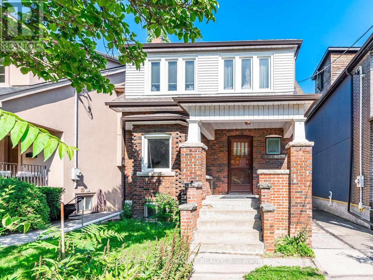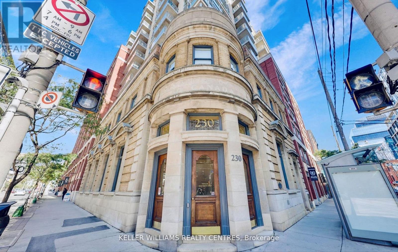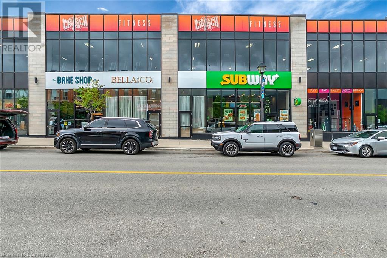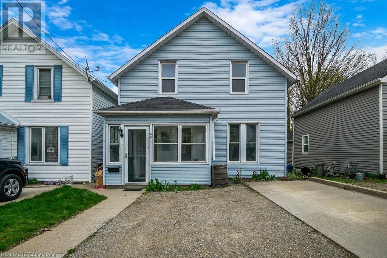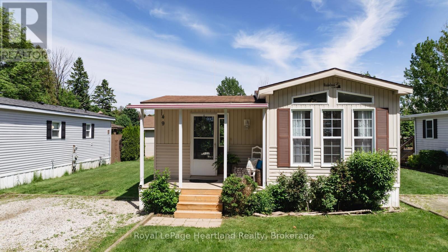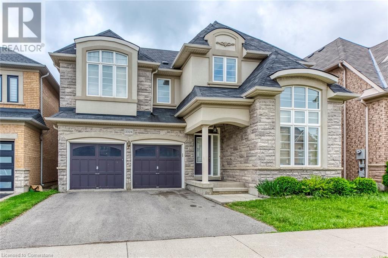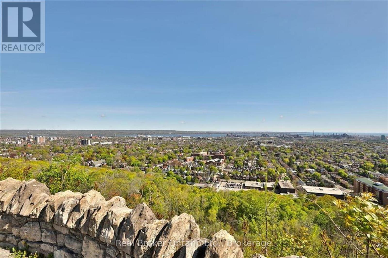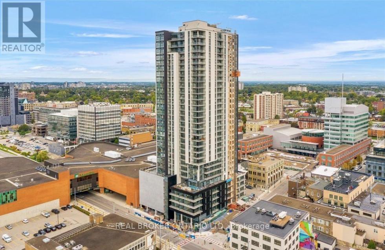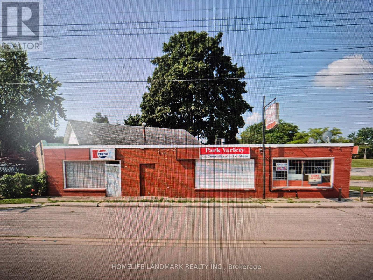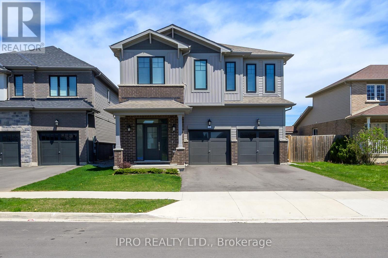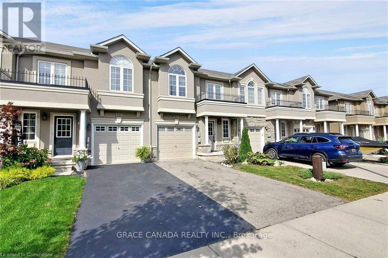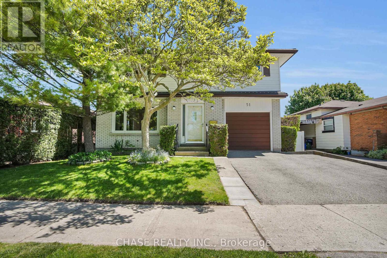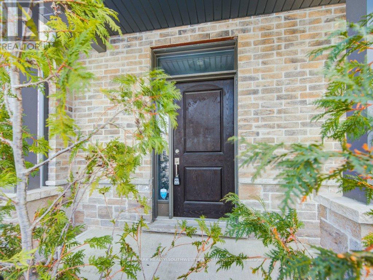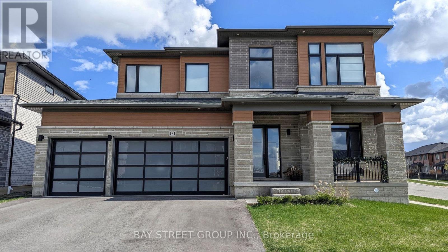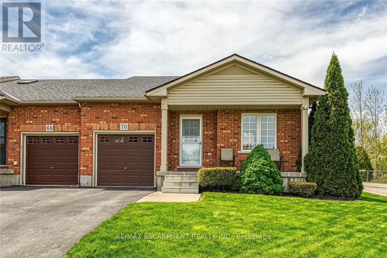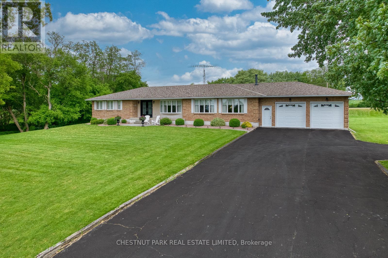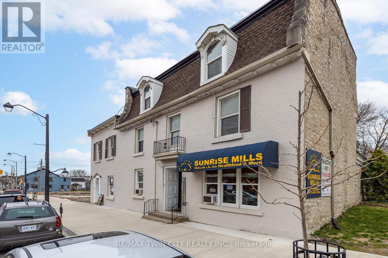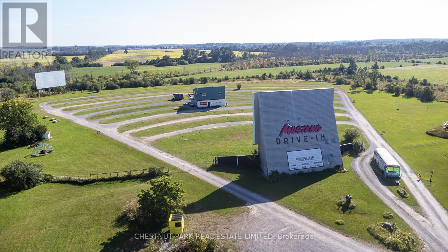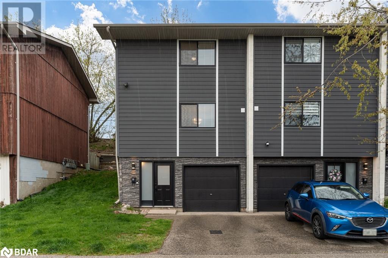91 Thicketwood Avenue
Barrie, Ontario
BOLD DESIGN MEETS EVERYDAY FUNCTION IN THIS BRAND-NEW CORNER-LOT BEAUTY! Who says a builder's home has to be boring and basic? 91 Thicketwood Avenue is anything but. This brand-new Saunders Model is not your average build. It's a bold, design-forward, 2-storey home set on a premium corner lot in the sought-after Everwell Community by Sorbara. From the moment you arrive, the stone and brick exterior, sleek black front door with transom window, black-trimmed windows, and double wide driveway leading to a two-car garage deliver instant curb appeal. Over 2,100 square feet of thoughtfully designed living space begins with a bright white eat-in kitchen featuring a centre island, stainless steel appliances, ample cabinetry, and a double sink. Just off the kitchen, the breakfast area offers a garden door walkout to the backyard, making indoor-outdoor living easy. The great room is anchored by a sleek gas fireplace, providing a warm and inviting space to unwind, with the formal dining room located just beyond the shared wall. Hardwood flooring and hardwood stairs add to the main level's clean, modern aesthetic. The sunken laundry and mudroom combination adds everyday convenience with inside entry from the garage. Upstairs, four generously sized bedrooms feature soft carpet, and the primary suite boasts a 5-piece ensuite with a freestanding soaker tub, double vanity, and walk-in shower. An unspoiled basement provides excellent storage and future living space potential. Large upgraded windows outfitted with light-filtering roller shades for added style and privacy. The backyard is a blank canvas waiting for your personal touch, ready to become the outdoor space you've always imagined. Surrounded by everyday conveniences, including schools, shops, restaurants, beaches, trails, ski hills, golf courses, and playgrounds, with easy access to major highways and the Barrie South GO Station, this #HomeToStay offers a complete lifestyle that's anything but ordinary! (id:59911)
RE/MAX Hallmark Peggy Hill Group Realty Brokerage
28 Miller Street
Toronto, Ontario
Attention INVESTORS and CONTRACTORS! This Spacious and Affordable home is in an established and rapidly expanding neighbourhood close to the Trendy Junction area and close to many schools, restaurants and shopping. Generous rooms, high ceilings and large kitchen. Parking Pad in rear of house. Make this your dream home! Walk Score 76, Transit Score 76, Bike Score 91. (id:59911)
Keller Williams Advantage Realty
3485 Post Road
Oakville, Ontario
Luxurious 1-Year-Old End Unit Townhome Over 2,795 Sq Ft 4+1 Beds 5 Baths Stunning end unit in a prime Oakville location, facing a future park. Offers 4+1 bedrooms, 5 bathrooms, a finished basement, and a bright third-floor loft with full bath and private balcony. Over 2,795 sq ft of finished living space across 4 levels.Fully upgraded throughout: custom kitchen with floor-to-ceiling high-gloss cabinets, quartz. counters and backsplash, 30" KitchenAid induction stove, and LG counter-depth appliances. Carpet-free with Kentwood engineered hardwood and premium tile.Includes interior doors, flat interior doors, flat at ceilings, matte black hardware, oak/metal railings, blackout blinds, nds, spa-like ensuite with quartz and soaking tub. Also features: central humidifier, auto garage opener, closet organizers, Ev Charger, built-in TV unit, Cat 6 wiring, LED spotlights, smart locks, pre-wired WiFi access points, and 1.5" conduit from panel to attic.Move-in ready luxury in of Oakville's most desirable communities! (id:59911)
RE/MAX Millennium Real Estate
Ph309 - 88 Palace Pier Court
Toronto, Ontario
***Immaculate Furnished Or Unfurnished Sun-Drenched Penthouse In Nevis Condos W/Gorgeous City & Lake Views!!! Great Features Of This Condo Include: Spacious Living Dining With Walkout To Huge Balcony W/Gas Barbeque & Fabulous Views! Master Bedroom W/Built-In Shelving & 4-Piece Ensuite,Spacious Kitchen W/Granite Counters & Breakfast Bar,Laminate Floors Throughout**Incredible Location Walk To Restaurants/Bars/Cafes,Walking/Bike Trails,Dog Park,Minutes To Qew! (id:59911)
The Market Real Estate Inc.
229 - 65 Bristol Road E
Mississauga, Ontario
Renting Unit 229 at 65 Bristol Road E in Mississauga's Hurontario neighborhood offers a blend of comfort, convenience, and value. Here's why this condo townhouse stands out: This 3-bedroom, 1-bathroom unit spans 950 sq ft, featuring an open-concept design with cathedral ceilings that enhance the sense of space and light. Equipped with breakfast bars, the kitchen is ideal for casual dining or entertaining. No carpet. Enjoy access to an outdoor pool, BBQ area, and visitor parking. Easy access to major highways (403/401/407) facilitates travel across the Greater Toronto Area. Its modern amenities and proximity to key areas make it a standout option in the market. (id:59911)
Right At Home Realty
314 - 430 Square One Drive
Mississauga, Ontario
Welcome to this brand new never lived in one bedroom plus den suite located in the heart of Mississauga's vibrant City Centre. This thoughtfully designed condo features modern finishes throughout including sleek laminate flooring and stainless steel appliances. The comtemporary kitchen is equipped with a stylish peninsula and breakfast bar, flowing seamlessly into the open concept living and dining area. Step out onto your private balcony and enjoy the view. The spacious primary bedroom offers plenty of natural light, while the versatile den is perfect for a home office or guest room. Enjoy being on the top floor of the building podium, no one above! Ideally situated steps from Square One Shopping Centre, Sheridan College, Restaurants, Cafes, the YMCA, and Cineplex, with Food Basics conveniently located with in the building. Enjoy quick access to major hwy's including 403, 401, and the QEW, Go Bus & Sheridan College. Includes one parking spot and one locker. A perfect place to call home for those who appreciate modern comfort & convenience. (id:59911)
Harvey Kalles Real Estate Ltd.
209 - 4655 Metcalfe Avenue
Mississauga, Ontario
1 bedroom plus den and 2 bathrooms. This residence provides both practicality andspaciousness. Located steps from Erin Mills Town Centre, it offers a plethora of shopping anddining options, along with proximity to renowned local schools, Credit Valley Hospital, andconvenient highway access. Boasting over 650 sq. ft., the unit features a well-designed layoutcomplemented by a generous balcony affording unobstructed southern vistas. Abundant naturallight from its exposure, while the open-concept kitchen, adorned with full-sized stainlesssteel appliances and quartz countertops, is ideal for hosting gatherings. The building isreplete with high-end amenities and finishes, ensuring a luxurious lifestyle. (id:59911)
Royal LePage Vision Realty
409 - 1205 Gooseberry Lane
Mississauga, Ontario
Stunning executive townhouse in the award-winning Reserve Townhouse Complex, located in the prestigious East Mineola neighborhood. This exceptional home boasts nearly 400 sqft of private rooftop terrace perfect for entertaining or enjoying serene outdoor living. The main level offers a bright, open-concept living and dining area with large windows and abundant natural light. The second floor is dedicated to a spacious and private primary suite, creating a peaceful retreat. The third floor features two well-proportioned bedrooms with a shared full bath, along with an open den ideal for a home office, study area, or children's play zone. Designed for both style and function, this home delivers the comfort of a full-sized residence within a low-maintenance condo setting. Includes two underground parking spaces and a private storage locker for added convenience. Enjoy a prime location just moments from the lake, Port Credit marina, shops, cafes, top-rated schools, and beautiful parks. Easy access to the QEW, GO Transit, and public transportation makes commuting a breeze. An outstanding opportunity to own a spacious, elegant home in one of Mississauga's most desirable communities. A must-see for those seeking luxury, lifestyle, and location. (id:59911)
Homelife/miracle Realty Ltd
2006 - 3049 Finch Avenue W
Toronto, Ontario
Live at Harmony Village! Convenience Meets Comfort! Check out this bright and airy 2-bedroom unit with a great open-concept layout and two full-length private balconies perfect for morning coffee or evening unwinding.You cant beat the location: TTC right outside, future LRT, close to York University, Humber College, shopping, parks, and more. If you drive, you'll love being just minutes from Highways 400, 401, and 407 super convenient for getting around.Underground parking and a locker are included, too! Whether you're a first-time buyer, student, or looking for a great rental property this one checks all the boxes. (id:59911)
Right At Home Realty
927 Teal Drive Unit# 2
Burlington, Ontario
Spacious and newly renovated 1-bedroom lower-level unit in Burlington’s sought-after Aldershot neighborhood! Nestled on a quiet street with mature trees and lush greenery, this professionally updated home features a modern kitchen complete with in-suite laundry, a large living room, and a spacious bedroom with California shutters and a walk-in closet. The unit boasts neutral tones, updated flooring, and a private backyard with deck space. Excellent location near schools, parks, trails, and more—ideally situated close to shopping, dining, highway access, and the Aldershot GO Station. Tenant to pay 40% of total monthly utilities. Available for immediate occupancy. (id:59911)
RE/MAX Escarpment Realty Inc.
1 Meadow Acres Road
Oro-Medonte, Ontario
Be in your brand new bungalow this Fall in this sought after community of Warminster, Oro-Medonte. This home features a 3 car garage and will sit on a large executive lot. Open-concept design, custom kitchen with Quartz and island. This bungalow boasts 3 bedrooms and 2 bathrooms with an unfinished basement allowing you to put in your own touches and add extra space. Located within 10 minutes of Orillia, there are loads of amenities nearby, including golf, skiing, parks and schools. Upgraded to a three car garage. (id:59911)
Royal LePage Lakes Of Muskoka Realty
23 Blain Drive
Binbrook, Ontario
Discover this stunning BRAND NEW HOME for lease in the heart of BInbrook!!!! 4 spacious bedrooms and 3.5 baths are perfect for growing families. The main floor features 9 Ft. ceilings, gleaming hardwood floors, elegant granite countertops, and bright white cabinets, all illuminated by an oversized 8-ft patio door. Plush carpets add warmth to the stairs and upper level, complemented by stylish wood railings. The front bedrooms are flooded with natural light thanks to a unique set of two windows plus an additional window. Enjoy the convenience of main floor laundry and a double car garage, with an unfinished basement ideal for extra storage. Appliances, A/C and window coverings pending. Book your showings today! (id:59911)
Right At Home Realty
7161 Yonge Street Unit# 2731
Markham, Ontario
Luxury living at World on Yonge! This stunning 2-bedroom, 2-bathroom corner unit offers 835 sq ft of interior space plus a 190 sq ft wraparound balcony, located on a high floor with one parking spot and a large locker. Enjoy spectacular, unobstructed south and east views of the Toronto skyline. The modern kitchen features granite countertops, stylish backsplash, and stainless steel appliances. Residents enjoy access to top-tier amenities such as a fitness center, indoor pool and sauna, billiards room, party room, theatre, and guest suite, Direct indoor access to supermarket, medical offices, shops, and more. Just 5 minutes to the subway everything you need at your doorstep! (id:59911)
RE/MAX Escarpment Leadex Realty
108 - 56 Lakeside Terrace
Barrie, Ontario
Client RemarksModern 2 Bedroom + Den Condo with Stunning Lake Views! This 934 sq. ft. condo offers a spacious layout with laminate flooring and high ceilings throughout. The upgraded kitchen is a chef's dream, featuring stainless steel appliances and elegant quartz countertops. Enjoy the convenience of 2 full washrooms, including a 4-piece ensuite in the primary bedroom. The large den can easily be converted into a 3rd bedroom to suit your needs. The condo boasts breathtaking lake views and a private walkout terrace perfect for relaxing or entertaining. With only 1 year of age, this condo is in pristine condition and comes with 1 parking spot. The primary bedroom features a window, closet, and a 4-piece ensuite, while the second bedroom is also generously sized. Located in a 12-storey Lakeview Condominium Development, close to highways and a plaza, this property offers both comfort and convenience. Don't miss the chance to make this stunning lakeview condo your new home! The Lake View Condominium Offers An Array Of Amenities Including A Party Room, A Fully Equipped Gym, A Pet Wash Station, 24-hour Security And A Rooftop Terrace With Breathtaking Views Overlooking Lake. (id:59911)
RE/MAX Realty Services Inc.
1601 - 2916 Highway 7
Vaughan, Ontario
Contemporary Condo in the Heart of Vaughan's Metropolitan Centre! Welcome to Concord's Nord West and this bright, sun-filled corner unit featuring 1 bedroom with a private 3-piece ensuite and a second full 4-piece bathroom. Floor-to-ceiling windows flood the space with natural light. Thoughtfully designed layout with split bedrooms, 9-ft ceilings, and stylish laminate flooring throughout. The open-concept kitchen showcases upgraded cabinetry, quartz countertops, and a modern backsplash. The spacious primary bedroom offers a double mirrored closet and a large ensuite with an upgraded vanity and oversized shower. Ensuite laundry, underground parking, and a locker included - plus EV charging available. Enjoy luxury amenities: 24/7 concierge and security, party and games rooms, business centre with Wi-Fi, guest suites, pet spa, theatre room, pool aqua lounge, full gym, and rooftop garden terraces. Close to Vaughan Subway/Viva, Hwy 400 & 407, parks, restaurants, Wonderland, Vaughan Mills, York University & more. Clean, freshly painted, and move-in ready - ideal for homebuyers or investors alike! (id:59911)
Keller Williams Signature Realty
718 - 2 Raymerville Drive
Markham, Ontario
With an impressive 1251 square feet, this sun-filled suite features wall-to-wall windows that frame green west-facing views of the city skyline and glowing sunsets. A rare find - Suite 718 includes TWO parking spots and THREE storage lockers, giving you all the room you need, both inside and out. Enjoy a generous eat-in kitchen with ample cabinet and counter space, opening into a large living and dining area that's perfect for gathering with family and friends. There's room for your dining suite, your cozy reading chair, comfortable 'house-sized' furniture and everything in between. Step out onto the balcony to enjoy your afternoon tea or take in another stunning sunset.The primary bedroom offers a walk-in closet and full ensuite bathroom, while the second bedroom is conveniently located near the powder room. Full-sized laundry room with excellent storage. Located in a well-managed and friendly building known for its welcoming residents and vibrant social atmosphere. Maintenance fees include all utilities - even high speed internet & cable - making budgeting simple and stress-free. Building amenities include: indoor pool, guest suites, exercise room, party room, billiards, shuffleboard, library, tennis courts, and plenty of visitor parking. Non-smoking building.Steps to: Markville Mall, GO Station, Community Centre, highly desirable schools, Loblaws, and YRT transit right at your door. Make your next chapter one of comfort, convenience, and community! (id:59911)
RE/MAX All-Stars Realty Inc.
11 Cowles Court
Richmond Hill, Ontario
Luxury Living Redefined in Richmond Hill. Welcome to your private sanctuary a stunning estate where thoughtful design meets sophisticated comfort. From the moment you arrive, youre immersed in luxury, elegance, and tranquility, crafted for the most discerning homeowner.At the heart of the home lies a chef-inspired kitchen, anchored by premium Wolf/Sub-Zero appliances and exquisite marble countertops that bring timeless beauty and sophistication to every culinary experience. Whether you're hosting a grand gathering or preparing a quiet dinner, this kitchen elevates every moment.The lower level transforms into a world of entertainment and relaxation. Enjoy cinematic experiences in the dedicated theater room, unwind in the expansive recreation room, or entertain guests with ease at the elegant wet bar.Step outside and escape into your personal resort. A sparkling saltwater swimming pool and all-season spa create the perfect setting for both summer relaxation and cozy winter evenings. Whether its a refreshing dip or a serene soak, the outdoor space invites you to indulge year-round.Every element from the thoughtful amenities to the premium finishes has been curated to deliver an unmatched living experience.This is more than a home. It's a lifestyle.Your next chapter begins here. (id:59911)
Housesigma Inc.
445 Townline Road W
Whitby, Ontario
This Beautiful Luxurious Estate Home With Resort Style Living Is A Timeless Masterpiece Situated On A 10-Acre Private Oasis, Nestled In The Ashburn Area. Amenities & Activities Abound. Boasting A Picturesque & Panoramic View Of Tranquil Waters... Featuring Spring-Fed Stocked Pond With A Dock, In-Ground Saltwater Pool With Cabana, Sports Court, Stream, Professionally Landscaped Grounds, Manicured Walking Trails, ATV Man-Made Trails and Bridges, Resort Style Cabana, Cigar Rm, Theatre, Sauna, Rec Rm & Gym & Much More. Approx 7000 Sq Ft of Luxurious Living. The Layout Of This Home Is Perfect For Both Family Living & Entertaining Friends, Indoors & Out. Includes: Theatre, Sauna, Cigar Rm, Gym & Rec Rm, Inground 50' Salt Water Pool, Pool House, Sports Crt, Resort Style Cabana, Theatre Rm, 2 Outdoor Sheds, Large Office/5th B/rm, Hot Tub (id:59911)
Century 21 Innovative Realty Inc.
78 Agincourt Drive
Toronto, Ontario
This is the perfect multigenerational home you've been looking for. A modern beautifully renovated luxury home that's hard to find in this high demand neighbourhood. Larger than it looks at 3,071 sq ft with 7 bedrooms and 5 full bathrooms over 5 split levels and a layout that allows for privacy for everyone.The main floor is open concept with engineered hardwood throughout, and lots of potlights. Double garage entrance is through the brand new kitchen. There's a bedroom and full bathroom on the main floor, close to the kitchen and family room. Laundry is also on the main floor, next to the side entrance. Enjoy the oversized fireplace in your family room with a walkout to the deck, overlooking your lush backyard. This home is on a premium deep lot with mature trees where you can immerse yourself in the outdoors. The master bedroom has an ensuite bathroom and oversize closet. All but one washrooms are brand new with quartz countertops and luxury finishes. The basement kitchen is also brand new, both kitchens with quartz countertops and stainless steel appliances. The separate back entrance makes it easy to rent the basement out, which is spacious and bright, with a large living room in addition to 3 bedrooms and 2 full bathrooms. You can probably rent this out for $3,000/month. You don't want to miss this perfect family home! Walking Distance To Great Schools, TTC, GO Train, shops, Parks, Tennis Courts & An Excellent Golf Course. Perfectly situated close to all highways, 401, 407, 404. Agincourt CI district. You can walk to Agincourt GO and take the train to Union station in 30 minutes. New roof and new furnace, and the windows are in good condition. Everything has been done in this home so just move in and enjoy! (id:59911)
Century 21 Percy Fulton Ltd.
1107 - 215 Lonsdale Road
Toronto, Ontario
Beautiful 2 Bedroom at 2Fifteen! The New Standard In Rental Living In The City. Brand New, Purpose-Built Boutique Residence With Exceptional Finishes In The Heart Of Forest Hill. Functional 2 bedroom layout. Doorman, Hotel-Trained Concierge Team, Fitness, Yoga Room, Chef's Kitchen, 2 Outdoor Lounges, Incomparable Service. Pet Friendly. Large Balcony. Suites Feature Engineered Hardwood Floors In Living Areas, Quartz Counters, Upgraded Kohler Fixtures, Custom Closet Organizers In Walk-In Closets, 2 Bedroom Units With Automated Blinds & Full Size Washer & Dryers. No Details Missed! Parking not included. Parking available for $400 per month. EV available at $450 per month. (id:59911)
Harvey Kalles Real Estate Ltd.
11 Oswald Crescent
Toronto, Ontario
Lovely Detached 3 Bedroom House In Davisville Village with Excellent schools including North Toronto Collegiate Institute (9.5/10) and Davisville Junior Public School(8.3/10). Located On A Quiet Street With The Beautifully Treed canopy and backyard. Spacious Main Floor Layout With Extra Large Family Room Including wood Fireplace & Door Leading To Backyard. Upper Level Features 3 Well Sized Bedrooms , office & 4PC Bath. unfinished Lower Level for Laundry Area,Cold Cellar & Plenty Of Additional Storage Space - has separate entrance. Large Backyard With Patio Area & Detached Garage.This gorgous grand home has a lot of character and waiting for you to call it home. (id:59911)
Housesigma Inc.
515 - 11 St. Joseph Street
Toronto, Ontario
Live in comfort at the exclusive Eleven Residences. This 2 bedroom, 2.5 bathroom suite feels like a townhouse over 2 storeys. Tucked in a quiet corner of this sought-after building, you'll enjoy a large kitchen with pantry and generous dining and living room spaces on the main floor. Upstairs has a split bedroom layout along with the full-size washer/dryer. Terrific central core location just south of Yorkville. Walk to UofT, the Financial District, hospitals, downtown and a block to the subway. This desirable address has a boutique feel with excellent amenities, visitor parking and concierge. (id:59911)
Sage Real Estate Limited
55 Pinewood Avenue
Toronto, Ontario
Well hello Pinewood, full of opportunities! Welcome to a fantastic opportunity in the heart of the vibrant St. Clair West community! This detached spacious 4 -bedroom home, set on a generous (almost) 30x130 lot with a private drive and garage, is bursting with potential. Main floor features a generous living dining and eat in kitchen, just waiting for you to put your spin on the space and make it your own. The second floor offers oversized bedrooms with closets and a family bath. Sometimes your patience, perseverance, and persistence pay off!!! With solid bones, its the perfect canvas for you to create your dream home. Located in the highly desirable Humewood Public School district. St. Clair West is known for its dynamic, friendly atmosphere, where a world of amenities is right at your doorstep. Enjoy a short stroll to an array of trendy restaurants, cozy cafes, and boutique shops that give this neighborhood its unique charm. With excellent transit options, getting around the city is a breeze. This community offers a perfect blend of convenience and lifestyle. Don't miss out on this gem in a thriving neighborhood with endless possibilities! Dream BIG & Hurry Home!! (id:59911)
Royal LePage Signature Realty
2407 - 33 Helendale Avenue
Toronto, Ontario
Sophisticated Functionality - The Epitome Of Modern Luxury Is Evident Throughout Whitehaus Condos By Lifetime; Suite 2407 At 33 Helendale Avenue Delivers Impressive Opulence Poised Confidently At Yonge & Eglinton! Impressive 2 Bedroom Plus Den, 2 Bathroom Corner Unit Offers Sweeping Views Of The City. A Modern Kitchen With High-End Integrated Appliances. Building's 3rd Flr Amenities Include Fitness Center, Event Kitchen, Artist Lounge, Games Area & Beautiful Garden. All You Want/Need Is Steps Away Or Easily Accessible By Ttc/Eglinton Lrt. Near 100 Walk, Transit & Bike Scores! (id:59911)
Intercity Realty Inc.
522 - 230 King Street E
Toronto, Ontario
Live Stylishly in the Heart of Downtown! Welcome to this bright and beautiful 2-bedroom condo in the iconic and recently updated "King's Court" where charm meets convenience in one of Toronto's most vibrant neighbourhoods! Tucked away in a quiet corner of the building, this suite offers large windows that flood the space with natural light, spacious bedrooms, in-suite laundry, and tasteful finishes throughout. Enjoy cooking in a sleek kitchen featuring a newer stove (2021) and a built-in stainless steel over-the-range microwave (2022). This well-maintained unit also includes 1 underground parking space and a locker for added storage. Whether you're moving in or taking advantage of an AAA+ tenant already in place, this is an exceptional opportunity. Just steps from the St. Lawrence Market, The Distillery District, The Esplanade, and endless shops, restaurants, and entertainment, your new home is perfectly positioned for the best of city living. The streetcar to the Financial District is right outside your door, and with top scores for walkability, biking, and transit, this location truly has it all. Low maintenance fees include all major utilities, and the building features a full suite of amenities: 24-hour concierge, guest parking, gym, hot tub, sauna, party room, lounge, rentable guest suites and a rooftop terrace with BBQs with stunning panoramic views of Toronto. Don't miss your chance to live or invest in one of downtown's most sought-after buildings! (id:59911)
Keller Williams Realty Centres
713 - 101 Charles Street E
Toronto, Ontario
Welcome to this rare 1+Den, 2-Bath suite in one of downtown Toronto's most coveted & luxurious buildings X2 Condos by Great Gulf. With a perfectly efficient layout and 780 sq ft of interior living space, this unit features an enclosed den with sliding doors ideal as a second bedroom, nursery, or home office. Modern kitchen with a large island and dining extension, perfect for both daily meals and entertaining. Enjoy two full bathrooms, smooth 9-ft ceilings, floor-to-ceiling windows that flood the space with natural light, a large 90 sq ft balcony &much more. Building amenities are top-notch: 24-hour concierge, rooftop pool with landscaped sundeck, steam rooms, gym, fitness center, library/lounge, visitor parking, and guest suites. Steps to TTC subway, Yorkville, universities, DVP, and more. This unit shows to perfection and offers the ultimate in downtown living. A must see/own! (id:59911)
Century 21 Percy Fulton Ltd.
89 Main Street
Cambridge, Ontario
Prime Investment Opportunity – 89 Main St, Cambridge! Located in the heart of downtown Cambridge, 89 Main St presents a fantastic investment opportunity with high potential for strong returns. This well-maintained property offers a total of 37,404 sq ft, with 33,176 sq ft of leasable space, including a 6,064 sq ft large open basement that was previously used as a public recreational and entertainment space — ideal for creative re-use or tenant customization. The building was fully renovated and updated when it was acquired, including upgrades to major building systems. At that time, it was thoughtfully converted into a multi-tenant retail property, offering multiple commercial units with strong retail exposure. This setup is ideal for investors seeking to diversify their portfolio or establish a steady rental income stream. Anchored by two nationally recognized brand-name tenants on long-term leases, this property ensures stability and consistent cash flow. Positioned in a high-exposure, high-foot-traffic area, the building enjoys excellent visibility on one of the city’s most vibrant and traveled streets. With an excellent cap rate and a highly competitive cost per square foot, this property stands out as a smart, value-driven acquisition. Surrounded by established businesses, restaurants, and amenities, it’s perfectly situated to attract both tenants and customers. Don’t miss out on this rare opportunity to own a commercial gem in one of Cambridge’s most sought-after locations. (id:59911)
Corcoran Horizon Realty
3013 - 5 Defries Street
Toronto, Ontario
Location! Unobstructed East View!! 1+1 Bedrooms + Locker! 555 Sqft + Massive Balcony!! Internet Included! 93 Walk Score, 93 Transit Score, 96 Bike Score! 9ft High, Smooth Ceilings, Modern Kitchen With Built-In Appliances & Quartz Countertop, Open Concept Living Room With Walkout To Balcony, Luxury 3pc Bathroom, Separate Den Can Be Used As 2nd Bedroom, Top Notch Amenities Enjoy World Class Amenities: Rooftop Terrace with Pool, Poolside Cabana, Firepit, Outdoor Dining, Sports Lounge With Wet Bar, State Of The Art Multi-Functional Fitness Centre: Cardio, Weights, Aerobics Equipment, Boxing, Guest Suites, 24 Hour Concierge & More! Steps to Green Space & Renewal Of Conservation Areas. Steps To TTC Streetcar, Distillery District, Shopping At Toronto Eaton Centre, DVP & Gardiner Expressway. (id:59911)
Century 21 Heritage Group Ltd.
38 Bergey Street
Cambridge, Ontario
Right at home in the heart of Hespeler! This recently updated 1.5 story home offers historic charm on a friendly, tree-lined street. Step through the front door into the sun-filled mudroom, leading to a spacious entryway. The bright and open main floor features a cozy living room, dining room, a well-laid-out kitchen with access to a back deck perfect for summer barbeques. This level also includes a large bedroom with tasteful wainscotting and a full 4-piece bathroom. The upper level, which offers a generous landing currently utilized as an office, also includes two additional bedrooms, a 3-piece bathroom, and the convenience of an enclosed laundry area with a new washer and dryer (2025). The primary bedroom with a large window filters through plenty of natural light and includes a brand new walk-in closet. This fantastic home has been freshly painted and benefits from several recent upgrades, including brand new flooring throughout (2023), California ceilings, added attic insulation (2024), and a new furnace, heat pump, water softener, tankless how water heater, and reverse osmosis filter (all in 2024, all owned), significantly enhancing energy efficiency. Within walking distance to Hespeler Village's shops and parks, and with easy highway access, this home blends the charm of a century property with modern conveniences and efficiency. The property can be leased fully furnished. (id:59911)
Royal LePage Crown Realty Services Inc. - Brokerage 2
49 - 77307 Bluewater Highway
Bluewater, Ontario
Welcome to 49 Waters Edge at Northwood Beach Resort, an exceptional adult lifestyle community resort nestled on the picturesque shores of Lake Huron. Situated just a short drive away from the vibrant Village of Bayfield, this location is ideal for those seeking a balance of relaxation and convenience. The Northlander model offers a comfortable and inviting living space, highlighted by a cozy living room featuring a gas fireplace. The decent-sized den provides versatility, allowing you to create a home office or second bedroom to accommodate overnight guests. The oversized eat in kitchen offers ample cupboards and is great for entertaining. This property boasts additional features like a garden shed and forced air gas heat. Northwood Beach Resort itself offers an array of amenities to enhance your lifestyle. The newly renovated community center provides a gathering place for social events and activities, fostering a sense of community. Additionally, a large swimming pool allows residents to cool off during hot summer days. And of course, the world-famous Lake Huron sunsets right from your front porch offers breathtaking sights. If you're searching for a community that combines relaxation, natural beauty, and convenient access to nearby attractions, Northwood Beach Resort is an ideal choice. Come and experience the exceptional lifestyle that awaits you at 49 Waters Edge. Land lease = $975/month. Water = $80/month. Gas, hydro, and taxes are paid individually. Snow removal for roads is $250 annually. Buyer subject to park approval. The application fee for the new buyer is $250 which works against the first month's rent if accepted. (id:59911)
Royal LePage Heartland Realty
3324 Cline Street
Burlington, Ontario
Welcome to this spacious 5 bedroom 3.5 bath home situated on a ravine lot in the family-friendly Alton Village neighborhood. Open concept main floor with living room, dining room, den, family room and kitchen with walk-out to backyard deck. This carpet free home features upgrades throughout including hardwood stairs with iron pickets. Excellent location close to HWY access, schools, parks and more! (id:59911)
Minrate Realty Inc.
205c - 5 East 36th Street
Hamilton, Ontario
Discover incredible million dollar cityscape views, from this coveted second-floor, 2-bedroom suite filled with natural light. Situated in a convenient mountain neighbourhood, you're just steps away from the trendy shops on Concession St. and the picturesque Mountain Brow trails. The large living and dining area offers spectacular views of Hamilton, Lake Ontario, and even Toronto. The kitchen is designed for functionality with ample cabinetry. The spacious primary bedroom features incredible views, complemented by a full 4-piece bathroom and a second bedroom. The Eastbrow Cooperative's private grounds are meticulously maintained, with beautiful gardens and a fenced yard offering easy access to walking and biking paths. With excellent transit connections and all amenities close by, surface and garage parking are also available. Don't miss out--book your showing today! (id:59911)
Real Broker Ontario Ltd.
2405 - 60 Charles Street W
Kitchener, Ontario
WELCOME TO CHARLIE WEST, AN ULTRA-MODERN & LUXURIOUS PET-FRIENDLY CONDO NESTLED IN THE VIBRANT HEART OF DOWNTOWN KITCHENER! Built by award-winning local developer, Momentum Developments, this stunning 2 bed, 2 bath unit on the 24th floor features an expansive open-concept layout, floor-to-ceiling windows, and offers a breathtaking panoramic view of the city. The stylish, gourmet kitchen features stainless steel appliances and sleek quartz countertops. The bedrooms are spacious & offer plenty of closet space. The luxurious bathrooms provide modern fixtures & the in-suite laundry offers ultimate convenience. This unit includes an underground parking spot and a storage locker. State-of-the-art amenities include a social lounge with a catering kitchen, a yoga & wellness room, a pet run & washing stations, a fully equipped fitness center, meeting rooms, concierge service, and convenient access to HWY 8, the 401, and public transit connecting you to all areas of the city. Ideally situated in Downtown Kitchener, near the Innovation District, the University of Waterloo Pharmacy School, and the McMaster School of Medicine, this condo is tailored for the contemporary urban dweller seeking the finest aspects of downtown living. Whether you're investing, downsizing, or purchasing your first property, Unit 2405 at Charlie West welcomes you home! (id:59911)
Real Broker Ontario Ltd.
327 Ontario Street
Sarnia, Ontario
Excellent Opportunity to Own the Commercial Property with attached two beds house. Good Exposure with Wide Frontage. It is good for convenience store and vape shop with some takeout food section, or Restaurant or Take out Food business etc. It is Great Location. All in one price. It is very nice chance to set to make money business and Residential Property. Do not miss these Great Benefits. (id:59911)
Homelife Landmark Realty Inc.
24 Bruton Street
Thorold, Ontario
Live in this beautifully built 2-storey end unit townhome, nestled in a quiet, up-and-coming family neighborhood. Featuring 3 spacious bedrooms, 2.5 bathrooms, and stunning hardwood floors throughout the main level, this home is filled with natural light from large windows. The second floor includes a generous primary bedroom with a walk-in closet and 4-piece ensuite, two additional bedrooms, a full bathroom, and convenient upper-level laundry. The basement is unfinished, offering extra storage space, a cold cellar, and a rough-in for a future bathroom. A perfect home for families looking for comfort, space, and modern living. (id:59911)
Homelife/diamonds Realty Inc.
64 Spitfire Drive
Hamilton, Ontario
New modern design, 5 bedroom detached, 3.5 washroom home in the prestigious neighbourhood of Mount Hope. Main floor offers an open concept with abundance of natural light with oversized windows thru-out, upgraded modern kitchen, extended cabinets, oversized island for breakfast & complete wtih S/S appliances, family room with fireplace, formal dining room, office/den and 2pce powder room. 5 minutes drive to all major amenities *Over $90k of upgrades included* (id:59911)
Tfn Realty Inc.
174 Penny Lane
Hamilton, Ontario
Beautiful, Bright And Clean Townhome In Stoney Creek Mountain, Very Spacious And Filled With Sunlight, Clean And Freshly Painted, Spacious 3 Bedrooms On Second Floor, Master With Ensuite And His And Hers Closet, Kitchen With Island And Stainless Steel Appliances, Garage With Inside Entry, Private And Fully Fenced Back Yard. (id:59911)
Grace Canada Realty Inc.
51 Woodrow Crescent
London South, Ontario
Pride of ownership is evident in this lovingly maintained 4-bedroom family home, nestled in a wonderful neighborhood with easy access to schools, parks, shopping, and transit and only minutes to Hwy 401.Full of character, this home features elegant pocket doors and gleaming hardwood floors, adding warmth and timeless charm throughout the living room and upper level. Double glass patio doors off the dining area open to a cozy deck with built-in seating, overlooking a spacious and private backyard featuring an inground pool, the perfect setting for summer fun, barbecues, and relaxation. The finished family room in the lower level completes the living space and offers a bar area and upgraded wood paneling . Don't miss this exciting opportunity to own a quality home in a fantastic area. Come take a look! (id:59911)
Chase Realty Inc.
62 - 745 Chelton Road
London South, Ontario
Welcome to this stunning 3-bedroom, 3.5-bath end-unit townhouse that offers the perfect blend of comfort, style, and functionality. With an attached garage, a spacious deck, and a fully finished basement featuring an additional full bathroom, this home is designed to meet all your needs. Step inside to discover a bright and airy living room, filled with natural light from generous windows. The open layout flows seamlessly into the dining area, perfect for hosting family meals or entertaining friends. Downstairs, the versatile finished basement provides endless possibilitiesuse it as a cozy family room, a productive home office, or a private guest suite. The outdoor deck invites you to unwind while enjoying serene neighborhood views, and the attached garage offers the convenience of secure parking and extra storage. Located in a sought-after community, this townhouse boasts easy access to Highway 401, top-notch local amenities, restaurants, and shopping destinations. It's the ideal home for anyone looking to join a vibrant and thriving neighborhood. Dont miss your chance to make this exceptional property your own! (id:59911)
Chestnut Park Realty(Southwestern Ontario) Ltd
936488 Dufferin Cty Road 18 Road E
Mulmur, Ontario
Charming Upgraded Farmhouse in the rural town of Mulmur. Discover the perfect blend of rustic charm and modern convenience with this unique opportunity. Set on almost 7 acres of beautiful land, this upgraded original farmhouse originally built in 1920 offers a peaceful rural lifestyle with income-generating potential with more than 3500 sf of living space. Included on this incredible property is a fully separate almost 900 sf home with bedroom, living room, bathroom and custom kitchen with cathedral ceilings. Separately metered and with it's own well, perfect for your extended family or as rental income. Included is a beautifully hand made stone pathway and 3 walkouts, this separate home is sure to please with views from every window of the stunning countryside. The property also boasts mature apple and pear trees, ideal for expanding into farm-to-table or agritourism venture. Highlights include:2 versatile outbuildings, including a large barn, perfect for storage, livestock, or a shop. A warm and inviting original farmhouse, thoughtfully updated while maintaining its character. Large arable fields ideal for expanding your crop selection or hobby farming. Gorgeous views, privacy, and room to grow all just a short drive from town. Whether you're looking for a place to live, a place to grow a change of pace from the every day, a serene country retreat, or an investment in sustainable agriculture, this property is a rare find. Newer kitchen, newer flooring, new backsplash in the kitchen, newer pantry. The pool is 24 feet around with newer pump, newer sand filter and 5 1/2 feet deep. Come check out the absolutely stunning sunsets. (id:59911)
Brimstone Realty Brokerage Inc.
131 Daugaard Avenue
Brant, Ontario
Welcome to a truly exceptional and award-winning custom home located in Paris, Ontario's most inspired and family friendly neighborhoods. This four-bedroom home is ideal for growing families, entertaining guests, and is loaded with luxury features like Glass Staircase spanning 3 levels, 11' ceilings, Butler Pantry w/ 2nd dishwasher & sink, sitting area + Makeup vanity, Private office, Cold Cellar. At the heart of the home is a chefs kitchen. Equipped with a premium Wolf 48 rangetop and a Sub-Zero 48 refrigerator, the space is as stunning as it is functional. The oversized island, wrapped in Taj Mahal Granite countertops, serves as both a cooking hub and gathering space. It opens directly into a bright and welcoming breakfast area,making everyday living as seamless as it is stylish.The stunning open concept main floor continues with a breathtaking great room, featuring a coffered ceiling, an expansive wall of windows that floods the space with natural light. Adjacent to the great room, the dining area offers elevated ceilings and a wet bar, creating a sophisticated atmosphere thats perfect for evening appetizers or formal dinners.Adding to the home's prestige, it has earned two distinguished awards, Best Bathroom and Best Single Family Home a testtament to its superior craftsmanship and standout design. Upstairs, the home continues to impress with a luxurious primary suite designed to be your private retreat. The suite includes a spacious walk-in closets and a lavish ensuite bathroom featuring high end finishes, a spa-like soaker tub, and a sleek, glass-enclosed shower. The homes versatility extends to the legally finished basement with entrance stairs, professionally completed by the builder. This bright and functional lower level includes a kitchenette with a bar fridge and sink, making it ideal for guests, extended family, or even future rental potential. Whether you envision a home theater, gym, or in-law suite, the space is ready to adapt to your needs. (id:59911)
Bay Street Group Inc.
70 Garden Avenue
Brantford, Ontario
Rare, clean FREEHOLD END UNIT townhouse located in preferred neighborhood near schools, churches, parks, rec centers/arenas, shopping malls, eateries - mins to Hwy 403. This 2005 blt brick bungalow is situated on 38.22 x 97.11 lot - introducing 1200sf living area, 1200sf finished lower level & 242sf garage. Introduces open concept fully equipped kitchen sporting oak cabinetry, island, tin-style back-splash & appliances, dining/living room w/cathedral ceilings ftrs premium flooring & patio door WO to 306sf rear entertainment deck/fenced yard, primary bedroom, 4pc bath, laundry room w/garage access & guest bedroom/office. "Pub-style custom bar highlights lower level segues to family room, games room, large 3rd bedroom, 3pc bath & multiple storage/utility rooms. Extras -n/g furnace, AC, Cali shutters, shed & paved drive. Bell City Beauty! (id:59911)
RE/MAX Escarpment Realty Inc.
B - 376 Philip Place
Hamilton, Ontario
PRE-APPROVED SEVERANCE. 120x117 LOT! Calling all builders, developers, and investors! This beautiful 120 x 117 tree-lined lot W/ EXISTING LIVEABLE Bungalow in sought-after Ancaster Heights has severance pre-approval (subject to conditions, see listing attachments). This stunning property is simply awaiting your final touches. Sever and build two dream homes, or live in one and sell the other! This ultra-private property is steps to walking trails, parks, and Tiffany Falls. Sewer and water connected. Fronting on Massey and Philip - can provide many options for lot layout. Only a few minutes to 403 Highway, Shops of Downtown Ancaster, Dundas, and Mcmaster Hospital. The possibilities here are endless in one of Ancasters most prestigious neighbourhoods. The current home's interior was recently redone with new vinyl flooring, freshly painted, and a new kitchen featuring stainless steel appliances! U-Shaped two-car garage & driveway with access from Philip Place. Don't miss this amazing opportunity! (id:59911)
Exp Realty
A - 376 Philip Place
Hamilton, Ontario
PRE-APPROVED SEVERANCE. 120x117 LOT! Calling all builders, developers, and investors! This beautiful 120 x 117 tree-lined lot W/ EXISTING LIVEABLE Bungalow in sought-after Ancaster Heights has severance pre-approval (subject to conditions, see listing attachments). This stunning property is simply awaiting your final touches. Sever and build two dream homes, or live in one and sell the other! This ultra-private property is steps to walking trails, parks, and Tiffany Falls. Sewer and water connected. Fronting on Massey and Philip - can provide many options for lot layout. Only a few minutes to 403 Highway, Shops of Downtown Ancaster, Dundas, and Mcmaster Hospital. The possibilities here are endless in one of Ancasters most prestigious neighbourhoods. The current home's interior was recently redone with new vinyl flooring, freshly painted, and a new kitchen featuring stainless steel appliances! U-Shaped two-car garage & driveway with access from Philip Place. Don't miss this amazing opportunity! (id:59911)
Exp Realty
90 River Road
Leeds And The Thousand Islands, Ontario
Large ranch bungalow on 1.5 acres with views of the St. Lawrence River just 5 minutes outside the charming town of Gananoque. 3 bedrooms, 2 full baths with an additional 2 bedrooms on the lower level. Crafted with precision and care by its original owner, this 3000+ sq t home stands as a testament to enduring quality and thoughtful design. From the ground up, meticulous attention to detail is evident. the main floor has extra large living, dining, eat in kitchen and family room for excellent entertaining. The lower level offers additional space for relaxation and enjoyment, including a cozy family room and large games room. (id:59911)
Chestnut Park Real Estate Limited
840-846 King Street E
Cambridge, Ontario
Located in downtown Preston and built in the 1800's stands 840-846 King St E 6 PLEX. Solidly Built mainly with Stone and brick, It's comprised of 2 commercial and 4 apartments on a huge land plot measuring almost 67 ft x 156 ft leaving plenty of room for a possible future expansion out back- (Buyer to conduct their own due diligence). All residential apartments have been updated top to bottom in the last 10 years, all having their own hydro, new kitchens, baths, plumbing, electrical, etc..... 2 gas furnaces heat the entire building ( 4 yrs), 1 water meter. All building and renovation permits have all been completed. New roof in 2014, all main cast iron pluming lines removed, 7 hydro meters including 1 house meter for basement and common halls, all Bavarian windows replaced in 2014, parking for 8 cars. Adjacent vacant land next door also for sale and combined could make this property a larger commercial-multi family investment with current zoning of C1RM2. This property is listed as one of Cambridge Heritage Properties Register (id:59911)
RE/MAX Twin City Realty Inc.
1521 County Rd 1
Prince Edward County, Ontario
Presenting a rare and exciting opportunity to take over this Prince Edward County institution. Take the reigns of a fully turn key, successful business in a prime location in one of the hottest tourist destinations in Ontario. Daydreaming about starting new adventure? This is it! Join a community of inspiring, like minded individuals who have carved their path in PEC. Imagine working for four months providing entertainment to the masses and also having the rest of the year to travel and unwind. If you have more ambitious a vision, the Highway Commercial (CH) zoning allows for a number of uses, including, wedding venue, hotel, restaurant or an INCREDIBLE event space! The listing also includes a residence above the business so no need to commute. Already have a place to stay? Maybe a key staff member could use it and be your eyes and ears on the ground. With over 9 acres of land to play with and a short drive to all the county hubs The Mustang Drive-In is ready for your vision to become a reality! (id:59911)
Chestnut Park Real Estate Limited
135 Chalmers Street Unit# 21
Cambridge, Ontario
Stylish 3-Bedroom Townhome with Numerous Upgrades. This beautifully maintained home features a functional main floor with a convenient powder room, laundry area, and direct access to the garage. The second level boasts a bright, open-concept living and dining area with upgraded baseboards, modern pot lights, and sliding doors that lead to a private patio perfect for entertaining or relaxing. The kitchen overlooks the living space and offers newer countertops, added cabinetry, and stainless steel appliances. Upstairs, the third floor includes a spacious primary bedroom with a walk-in closet, two additional bedrooms, one currently used as a home office and a modern full bathroom. Stay cool with a brand-new air conditioning unit installed in 2024. Garage and driveway for parking and ample visitor parking. Ideally located close to top-rated schools, parks, restaurants, grocery stores, and a wide array of other amenities. (id:59911)
Royal LePage Supreme Realty
