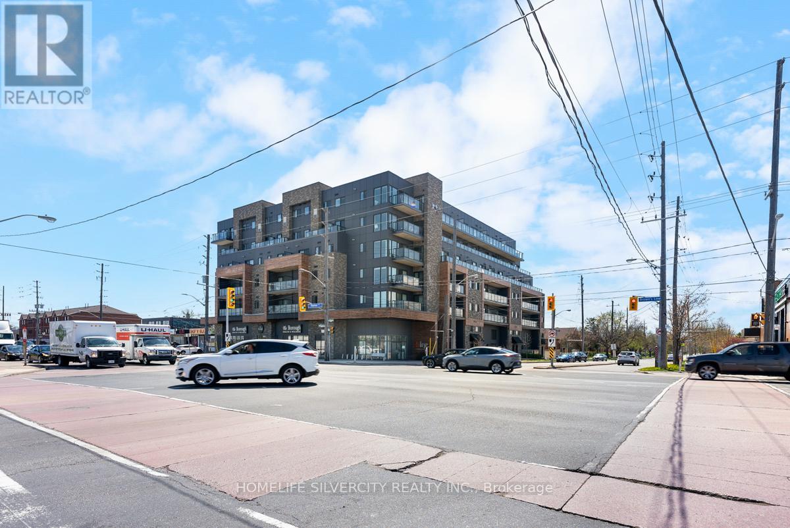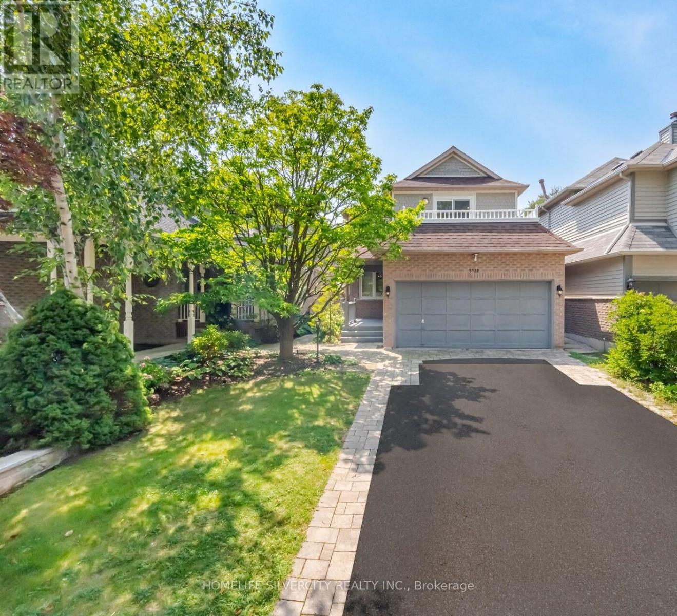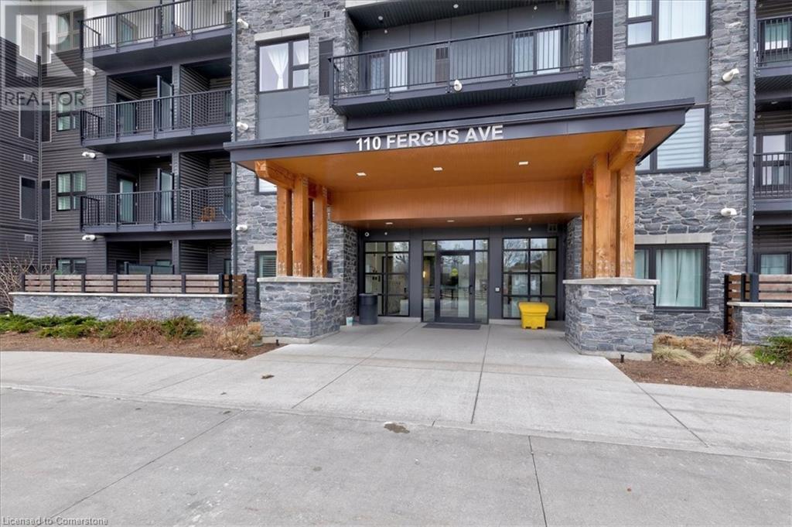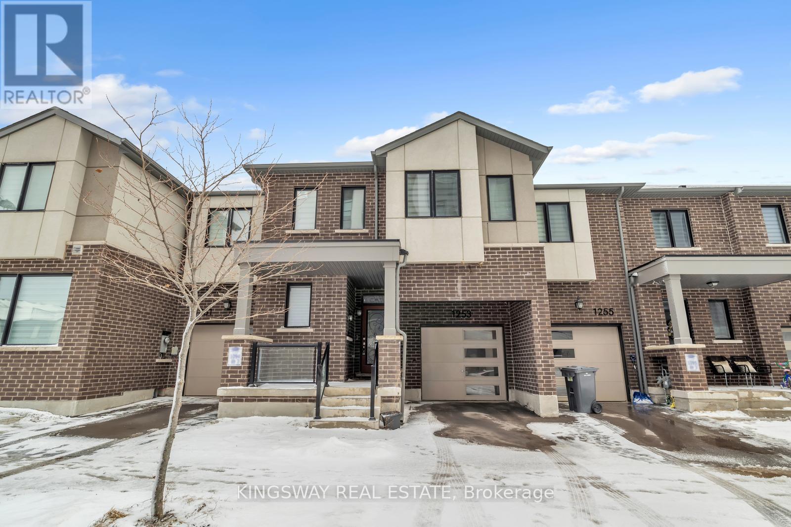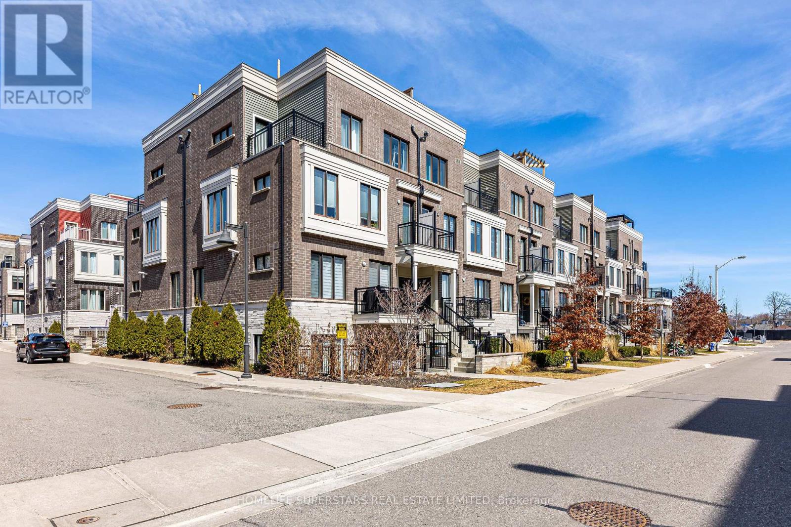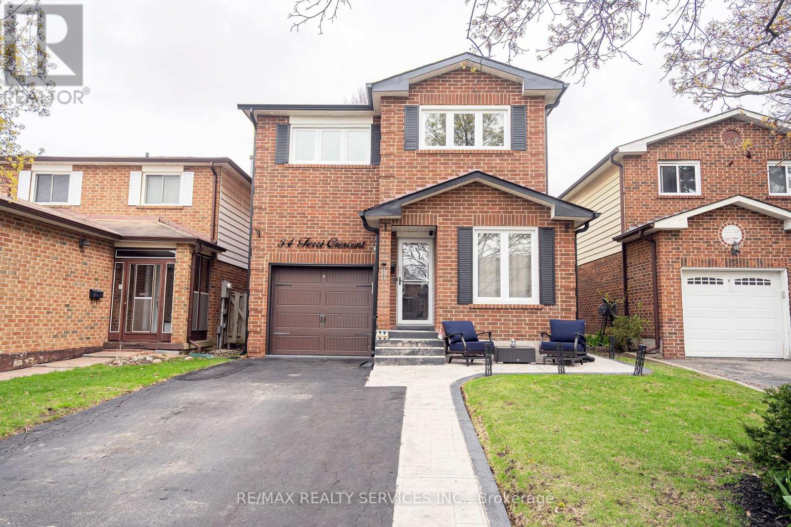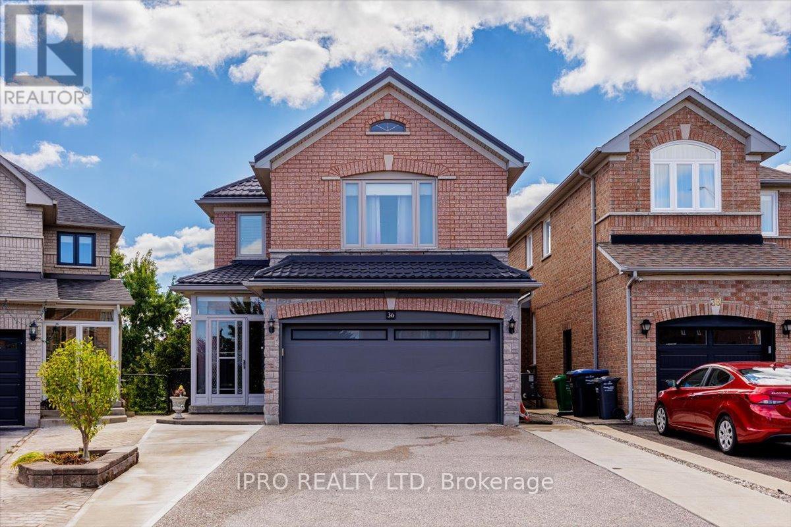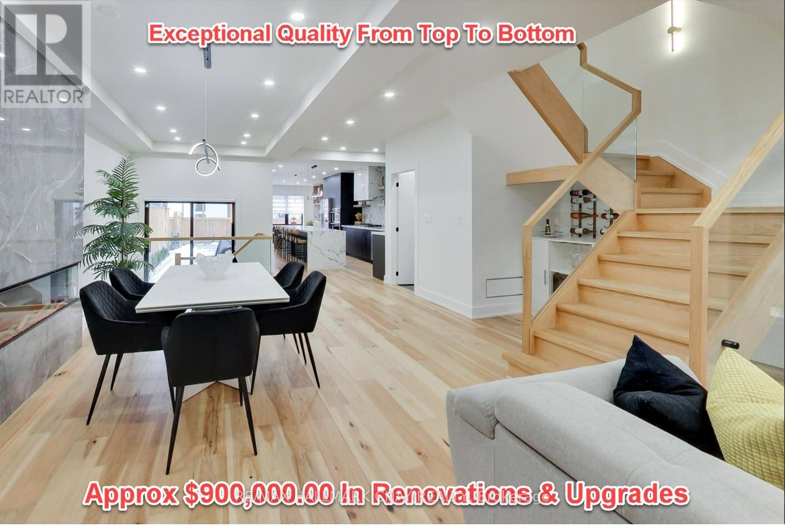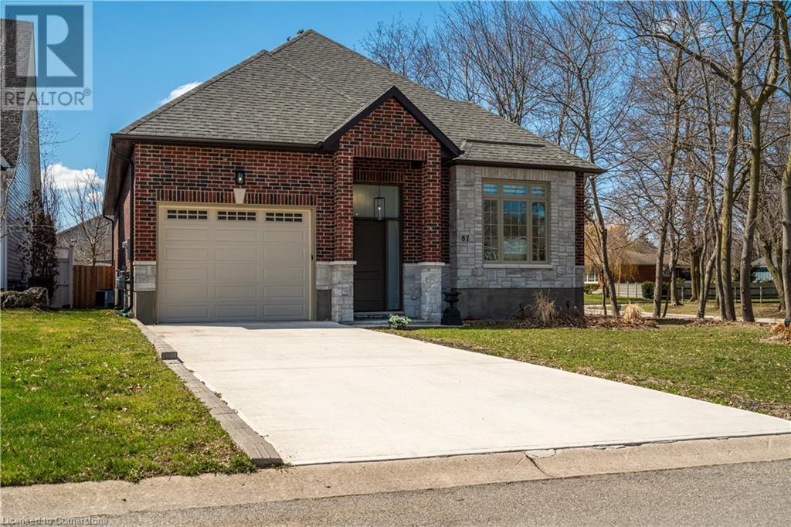260 Weldon Avenue
Oakville, Ontario
A rare offering in one of Oakville's most desirable neighbourhoods this expansive, private lot is the ideal foundation for your future dream home. With a 69-foot frontage, nearly 200 feet of depth and totalling over 10,500 sq ft, the property allows you to build up to 4,000 sq ft with no minor variance application required.This lot offers exceptional privacy, surrounded by mature trees and a row of cedars lining the back and side, creating a lush, natural backdrop thats ideal for a tranquil and secluded backyard setting.Much of the prep work has already been completed: demolition permits are approved, and tree hoarding is in place, making it easy to move forward with your custom build without delay.If you're not ready to build just yet, the existing home can be easily made tenant-ready or homeowner-ready with minimal investment, offering flexibility for immediate use or rental income.Tucked into a quiet, family-friendly pocket of Southwest Oakville, the location offers unbeatable access to top-rated schools, the GO station, public transit, major highways, and all of the conveniences and charm that make this area so sought-after.Whether your are ready to build now or plan for the future, this is a rare opportunity to secure a large, well-positioned lot in one of Oakville's most desirable communities. (id:59911)
Rock Star Real Estate Inc.
307 - 408 Browns Line
Toronto, Ontario
Welcome to B-Line Condominiums, a modern and stylish 1-bedroom, 1-bathroom suite in the heart of Etobicokes Alderwood community. This bright and spacious unit offers an open-concept layout, an oversized bedroom with generous closet space, a sleek kitchen with breakfast bar, and a walk-out balcony overlooking city. Ideal for first-time buyers or investors, this condo is just minutes from Marie Curtis Park Beach, Long Branch GO Station, CF Sherway Gardens, and major highways including the 427 and Gardiner Expressway. Enjoy convenient access to downtown Toronto, Pearson Airport, and nearby trails, parks, and community centres. Residents benefit from excellent building amenities including a fitness room, party room, and rooftop terrace all in a vibrant, well-connected neighborhood. (id:59911)
Homelife Silvercity Realty Inc.
18 Bellasera Way
Caledon, Ontario
Welcome to this stunning, never-lived-in 4-bedroom, 3.5-bathroom freehold townhouse, nestled in one of Caledon's most desirable communities. Offering over 2,000 sq ft of impeccably designed living space across three levels, this home delivers the perfect blend of modern elegance and everyday functionality. The main level features a rare and highly versatile bedroom with a full bathroom ideal for guests, in-laws, or a dedicated home office. The kitchen features stainless steel appliances, quartz countertops, and direct access to a spacious balcony perfect for morning coffee or evening relaxation. Upstairs, three generously sized bedrooms include a serene primary suite with a spa-like ensuite and ample closet space. Best of all, enjoy the double car garage with interior access. Located just minutes from Hwy 410 and Mount Pleasant GO Station, this home is close to many amenities and transit. Tenant to pay all utilities. (id:59911)
RE/MAX West Realty Inc.
5522 Holbrook Road
Mississauga, Ontario
Beautifully Situated on a Quiet Street in the Highly Sought-After John Fraser & St. Aloysius Gonzaga School District! This impeccably maintained home showcases pride of ownership throughout. Featuring upgraded stained hardwood floors, renovated bathrooms and kitchen, and newer windows. The spacious finished basement offers additional versatile living space, perfect for a family room, home office, or guest suite. Professionally landscaped with interlocking stone in the front, side, and backyard-ideal for both curb appeal and outdoor enjoyment. (id:59911)
Homelife Silvercity Realty Inc.
30 Charleswood Circle
Brampton, Ontario
Discover this stunning 3-bedroom detached home located on a quiet street in desirable Fletcher's Meadow. Perfectly suited for families, this home combines modern elegance and charm. Step inside to find a thoughtfully renovated interior, featuring upgraded lighting, engineered hardwood flooring and oversized tiles. The renovated custom kitchen is a true showstopper, offering sleek finishes, ample storage, and a welcoming breakfast area with a walkout to the large, landscaped and fully fenced backyard. The home's curb appeal is enhanced by a country-style front porch and a double driveway with an interlocking walkway. The professionally finished basement provides additional living space with a spacious recreation room, pot lights, and a luxurious 4-piece bathroom featuring a separate shower and soaker tub. Nestled in the heart of Fletcher's Meadow, this home offers close proximity to schools, parks, and local amenities. This is a must-see - don't miss out! (id:59911)
Slavens & Associates Real Estate Inc.
1368 Strathy Avenue
Mississauga, Ontario
Well-Built Fully Renovated Modern Sidesplit, 3 + 2 Bdrm Home On Large 50X120' Lot. Built-In Garage. Sun-Filled Combined Living/Dining Room With Bay Window O/Looking Frontyard. Open Concept Kitchen With Stainless Steel Appliances, Stunning Quartz Countertop, Kitchen Island. Vented Sunroom Addition With Wall-To-Wall Windows Walk-Out To Patio. Full Private Backyard. Walking Distance To Schools, Parks & Library, Near Golf Course, Mall & Lakeshore (id:59911)
Right At Home Realty
110 Fergus Avenue Unit# 103
Kitchener, Ontario
Stop! You’ve got to see this bright and beautiful 1 bed+den condo with low fees, tons of space, private entrance, and walkout terrace! This welcoming unit boasts an open floorpan with lots of living space, an upgraded kitchen featuring a custom island and quartz countertops, a perfect home office den area, private bedroom, and spacious 4 pc bath. In-suite laundry & tons of storage, plus your parking spot is right outside your terrace door! Extra bonus: The seller will pay your first 3 months of condo fees with a successful offer. Call your realtor today to book a showing before it’s gone! (id:59911)
RE/MAX Solid Gold Realty (Ii) Ltd.
1253 Dias Landing
Milton, Ontario
Simply Stunning, 100% Freehold , Still Feels Like New Upgraded Carpet Free 4 Bedroom Modern Executive Style Townhome in Milton. Great Flowing Layout. Main Floor With 9' Ceilings. 8 ft high Doors. Upgraded Ceramics. Completely Carpet Free Home. Main Floor Den /Office & Powder Room Open Concept Living . A Larger Fully Upgraded Dream Kitchen With Quartz Counter Tops, Custom Backsplash & Center Island ,Pantry. Lots Of Cabinet & Counter Space. Walk Out From Dining Area to A Fully Fenced Backyard. Gorgeous Upgraded Hardwood Stair Case With Wrought Iron Spindles Leads to a Very Spacious Carpet Free 2nd Floor With 4 Generous Sized Bedrooms. Primary Bedroom With 3 Closets Including a Walk in one. A Spa Inspired 5 PCE Ensuite Washroom Featuring a Seamless Glass Shower, A Stand Alone Deep Soaker Tub, Large Vanity With Double Sinks & Quartz Counter Tops. 2nnd Full Washroom With Upgraded Tiles & Quartz Countertops. Convenient 2nd Floor Laundry. Unfinished Full Basement Is Ready To Be Finished. 4PCe R/I Washroom. Energy Star Home With HRV. Close To Schools, Parks, Shopping & the New Tremaine Exit on 401 (Scheduled to be Finished This Summer). (id:59911)
Kingsway Real Estate
428 Rockwell Common
Oakville, Ontario
**Bright & Spacious 3 Bedroom Corner Unit Townhouse W/Large Windows**Double Door Entry** Main Floor Office/Study/Den & Laundry**Access From Garage** Modern Open Concept 2nd Floor With High Ceiling & Walk Out To Balcony** Family Size Functional Kitchen Equipped With S/S Appliances & Breakfast Bar**Granit Counter Top & Tile Back Splash** Sunfilled Living Room & Dining Area Complete 2nd Floor**Well Appointed Primary Bedroom W/Walk In Closet & 4Pc Ensuite**2 Good Sized Additional Bedrooms With Closet Space** Convenient Location With Easy Access To All Amenities** Ideal Family Home In Great Neighborhood** Pictures Taken In 2023** (id:59911)
RE/MAX Real Estate Centre Inc.
Bsmt - 1118 Lambton Drive
Oakville, Ontario
**New Spacious Legal Basement With Separate Entrance & Ensuite Laundry** Bright & Large Living Area W/Above Grade Window** Functional Kitchen Equipped W/ New Stainless Steel Appliances** Dining Area Combined W/Kitchen** Spacious Bedroom W/Closet Space & Window** Great Neighborhood W/Easy Access To All Amenities** Move In Ready** Ideal For Working Professional** (id:59911)
RE/MAX Real Estate Centre Inc.
1990 Glenada Crescent
Oakville, Ontario
Beautiful Detached Home In Highly Desirable Neighborhood Offers 3800 Sq.Ft Living Space With Large Master Bedroom W/5Pc Ensuite, Hardwood Floor Throughout House, Large Open Foyer. Formal Dining Rm & Separate Living Rm. Beautiful Family Rm W/Gas Fireplace. Prof Finished Basement With Rec Rm, 2 Bdrms, Full Bathrm, Exercise Rm. Professional Landscaping With Deck And Patio. Walk To Schools, Parks, Shops & Community Center, Close To Highway. (id:59911)
Real One Realty Inc.
504 - 3285 Carding Mill Trail
Oakville, Ontario
Spectacular penthouse with 10 feet ceiling 1br + den with parking & locker. Views on the Preserve, by renowned Mattamy Homes! Nestled in one of Oakville's most sought-after communities, the Preserve. Home to thoughtfully designed suites, fantastic amenities, and retail, charm and convenience live side-by-side here. Steps from parks and walking trails,close to many prime attractions - top-rated schools, shopping, and dining are fused with the culture of Oakville and the comfort of modern living. Enjoy your 1yr old suite designed with builder upgrades. Close to all amenities. Unit is located on the highest level. (id:59911)
Homelife Silvercity Realty Inc.
Th 4 - 70 Eastwood Park Gardens
Toronto, Ontario
LOCATION ## LOCATION ## Catch the street car ( TTC ) less than 2 minutes ## Featuring a spacious layout ## Main floor living & dining with w/o to balcony ## Modern open concept kitchen ## Main floor powder room & Laundry ## 2nd floor two bedrooms ## Prim bedroom with 3pc bath & walk in closet ## 2nd Br with closet ## Enjoy summer on your private Terrace ## Close to Go train ## Shopes ## School ## Walking distance to Lake ## Kids play ground ## (id:59911)
Homelife Superstars Real Estate Limited
54 Ferri Crescent
Brampton, Ontario
Welcome to 54 Ferri Cres, a charming 3-bedroom, 2-bathroom home located in a desirable neighborhood! This well-maintained property offers a functional layout perfect for families or first-time buyers. The main floor features a bright and inviting living space featuring an updated kitchen with quartz counters and stainless steel appliances, leading to formal dining room with w/o to a fenced yard. Separate living and family rooms. Upper floor features 3 spacious bedrooms and a renovated 5-piece bathroom that adds a touch of modern elegance. The primary bedroom boasts a semi-ensuite, providing added convenience. The main laundry room offers direct access to a 2-piece bathroom, making daily routines a breeze. Head downstairs to the finished basement, complete with a recreation room, home office, or extra living space. Windows, roof shingles and kitchen updated in recent years as per seller. Situated in a fantastic location close to parks, schools, and all amenities, this home is a must-see! (id:59911)
RE/MAX Realty Services Inc.
1856 Briarcrook Crescent
Mississauga, Ontario
Location, location, location - in the prestigious Applewood community of Mississauga East, right on the border of Toronto. Schools, sports facilities, shopping, places of worship. Amazing walking and bike trails, Markland Woods golf club on the other side of the road, Etobicoke Centennial sports facilities - 5 minutes drive. Easy access to all 400 series highways and Pearson Airport. Large backyard with a swimming pool great for entertaining. Four large bedrooms. One of them is currently being used as an office. An extra large family room is a bonus for that growing family. This property includes a 2-car garage and two additional parking spots in front. Partly covered outdoor area to enjoy dinners outside. Sauna-gym-swimming pool combo included. The versatile rec room promises endless entertainment possibilities, making it the ultimate gathering space. Potential in-law suite with separate entrance. OFFERS ANYTIME. (id:59911)
Spencer Group Inc.
Th24 - 40 Ed Clark Gardens
Toronto, Ontario
**Best Floor-plan Available** **Living Room Gives Views of Park**Spacious 2 storey, Upper-level Townhouse. 2 Bed 2 Bath with Private Entrance. Spacious Master Bedroom with Modern Styled Ensuite (Stand-up Shower and Generous Closet). Open Concept Living/Dining, Great for Entertaining. Large Kitchen, Tons of Storage & Counter Space. 200SF Private Rooftop Terrace with BBQ Gas Line & Amazing View. Ensuite Washer/Dryer. Owner Upgrades Make the Unit Move-In Ready with Additional Lighting & Window Coverings. Building Amenities Include: Outdoor Lounge, Party Room, Pet Spa & Well-stocked Fitness Centre. Steps from St. Clair Streetcar. Nestled between 3 Iconic Neighbourhoods: the Junction, Corso Italia, and Stockyards. **Underground Parking and Locker Included** (id:59911)
Royal LePage Real Estate Services Ltd.
36 Pacific Wind Crescent
Brampton, Ontario
You have seen the ordinary, now see the extraordinary! This home includes approx.. 3000 sqft of living space, 2022 Concrete drive, Tiled porch enclosure, Covered 14'x12' composite deck including custom glass rails and surrounding planters for spring annuals, 6 seat hot tub, no backyard neighbors, mature trees, 12'x13'-8" workshop/shed, metal roof (2014), updated garage door (2022), Ascending to the 2nd floor, note the custom illuminated Baluster and Balustrade with remote! 2nd Floor includes updated angled hardwood, updated main Bathroom, fully renovated Ensuite. Lennox Furnace & A/C (2022). Venmar Hepa 3000 whole house air filtration, Main floor includes herringbone patterned 12"x24" tile, family room includes wood grain look 7.5"x47" tile, updated low profile stoned gas fireplace with remote, cavity for tv. & media, illuminated ceiling trough w/ remote (2023), fully permitted 4 seasons sunroom (solarium) 2012 with heated floor. 2022 Fully renovated pot lamp coffered ceiling eat-in kitchen includes Soft close doors and drawers, Bosch built-in black S/S Microwave/oven combination, Refrigerator and Overhead hood. B/I Bosch dishwasher, Black Bosch gas cooktop, Backsplash, Silestone Quartz countertops, pot filler and soap dispenser, office area with built in desk and cabinetry. Laundry machine closet including Samsung Washer and gas Dryer with built-in cabinetry. Raised flooring in basement includes tongue and groove plywood and dimpled plastic underlayment sub flooring for added comfort. Garage also includes main floor entrance, many storage shelves, cabinets and professionally wired for EV charger. Legal separate entrance to basement. 2nd and 3rd generous sized bedrooms include Ikea shelves as mounted. (id:59911)
Ipro Realty Ltd
134 - 26 Livingston Road
Toronto, Ontario
Executive Fixed Term Rental - 4 bedroom, 2 bath townhome, partially furnished with underground parking! Live the best of both worlds - lakeside serenity with city convenience. This bright townhome offers all the space you need and sits in the heart of the coveted Guildwood community. Can be partially furnished and with underground parking, it's ready for you to move in - With lake views! The main floor boasts a sunlit living/dining area with walk-out to a private patio - perfect for relaxing outdoors. Enjoy an eat-in kitchen with quartz counters and plenty of storage. A handy 2-pc powder room finished off this level, while upstairs, you'll find four spacious bedrooms and two 4-pc baths across two levels. Enjoy professionally maintained grounds, a refreshing outdoor pool, and lush green surroundings. Just minutes from scenic trails, and Guild Park. Steps to schools, TTC, GO Transit, shopping, and more! (id:59911)
Keller Williams Advantage Realty
13 - 680 Rexdale Boulevard W
Toronto, Ontario
Hwy 427/Rexdale , Main Floor Exposure, Fully Furnished 3 Offices With Reception Area. Common area, 2 Washroom & Kitchen Shared ,Plaza With Restaurants, Dental, Doctors, Hasty Market & Many More.... Suitable For Law Office,Mortgage, Insurance Office,Immigration, Driving School Accountant Etc.... (id:59911)
Target West Realty Inc.
14 Mancroft Crescent
Toronto, Ontario
Welcome to 14 Mancroft Cres. The best deal in the Prestigious West Humber Estates.Fully Renovated Back-split Bungalow offers Open Concept Main Floor with Gourmet Kitchen with Porcelain backsplash, Quartz Countertops, Multifunctional Island, Dining Room with Access to the Covered Backyard Concrete Patio; Bright and Spacious Living Room with Flat Ceiling and Numerous Pot Lights, Crown Molding. Upper-Level boosts Tree generous Size Bedrooms and Spa-Like Bathroom. Perfect for Entertainment Lower Level offers Enormous size Great Room and Designer's Bathroom with a Laundry Niche. All of this is tastefully garnished with Pool sized Backyard with two separate Multifunctional Covered Areas, Tool Shade, Concrete Driveway for 4 Cars and extra-deep Garage. Easy Access to Plazas, Schools & Parks, Shops, Restaurants and HWYs. Dare to Compare! It wont last!!! (id:59911)
Right At Home Realty
4509 - 20 Shorebreeze Drive
Toronto, Ontario
Live in luxury at Empires Water Tower! This 2-bedroom, 2-bathroom condo boasts a wrap-around balcony, wood floors, granite countertops, and floor-to-ceiling windows. Enjoy five-star amenities, including a saltwater pool, sauna, gym, yoga and Pilates studios, a BBQ terrace, party lounge, theater room, and guest suites. Steps from the lake and minutes to transit, downtown, and highways.**Includes 1 parking & 1 locker. (id:59911)
RE/MAX Excel Realty Ltd.
5 Harvard Avenue
Toronto, Ontario
Are You Looking For A Home That Blends Modern Luxury With Smart Design? This Fully Renovated Stunner Is More Than Just A House It's A Masterclass In High-End Living From The Moment You Walk In, You'll Feel The Difference. The Open-Concept Layout Gives The Home A Grand Yet Inviting Feel. Spray Foam Insulation And Dual Furnaces (One For The Main And Basement Floors, Another For The Upper Levels) Keep Every Inch Of The Home Comfortable, No Matter The Season. Luxury? Its Everywhere. Heated Floors In The Basement And Primary Ensuite, New Windows (2022) Flooding The Space With Light, And New Shingles For Added Peace Of Mind. The Homes Smart Tech Is Next Level, With Two Ac Units, Smart Thermostats, Wired Speakers, Cameras, And An Alarm System Keeping You In Control. And Lets Talk About The Kitchen Samsung Smart things Appliances Make Cooking Feel Futuristic. With 3,650 Sq. Ft. Of Living Space, Plus Terraces, Balconies, And A Huge Backyard, This Home Is Built For Both Relaxation And Entertaining. The Basement Is Fully Roughed-In For A Kitchen, Sink, And Laundry, Giving You Endless Possibilities Whether Its An In-Law Suite, Rental Potential, Or The Ultimate Entertainment Space And The Location? Just 550 Meters From St. Josephs Hospital And A Short Walk To High Park And Sunnyside Beach. Whether You're Craving Nature, City Life, Or A Bit Of Both, You're Right Where You Need To Be. This Isn't Just A Home It's A Statement. Come See It For Yourself And Get Ready To Experience Excellence. 2 Furnaces, 2 Smart Thermostats, 2 ACs. Wired For Speakers, Cameras and Alarm System, Basement Heated Floors, Master Heated Floor, New Subfloors - Shingles, Rough-in Kitchen, Sink and Laundry in the Basement. Income Potential!! Seller Is Open To Renting The Basement *Some Photos Have Been Virtually Staged* (id:59911)
RE/MAX Hallmark Chay Realty
87 The Promenade
Niagara-On-The-Lake, Ontario
Welcome to your dream home in the heart of the beautiful Niagara region! This premium corner-lot bungalow, less than five years old, offers the perfect balance of modern living and cozy charm. As you step inside, you’ll immediately feel the warmth of the sleek, easy-to-maintain flooring that flows throughout the home, creating an inviting atmosphere. The open-concept living area is ideal for family time or entertaining friends, with plenty of space to enjoy. The kitchen is a standout feature, complete with stylish appliances, ample counter space, and a large island where everyone can gather. Your primary bedroom is a true retreat, with a spacious walk-in closet and a luxurious ensuite that feels like a spa. Two additional spacious bedrooms and a full bathroom complete the main floor. Downstairs, you'll find a fourth bedroom, a full bathroom, and an incredible glass wine cellar—perfect for wine lovers and ideal for those who enjoy the nearby wineries! The open area downstairs offers endless possibilities, whether you want to turn it into a cozy rec room, a home office, or a gym. Step outside into your private backyard, surrounded by mature trees that provide both shade and privacy, creating a peaceful oasis just outside your door. And with excellent schools, parks, shopping, and dining all just a short distance away, you’ll have everything you need right at your fingertips. This home perfectly blends comfort and convenience, making it the ideal place to create lasting memories. (id:59911)
Royal LePage Burloak Real Estate Services
628 Broad Street E
Dunnville, Ontario
Tremendous, high traffic Dunnville Commercial opportunity with extensively updated, move in ready building with bright office / showroom in expanding Dunnville corridor with great exposure. Recent updates include newer windows & doors, steel roof, siding, flooring, updated electrical panel & wiring, fixtures, bathroom, & more. Ideal shop / garage area with 12.5 ft wide x 10 ft high loading door with 13ft clear ceiling in the main shop with floor drains & additional garage door, roughed in 2nd bathroom, & loft area. Fenced aggregate compound & paved front parking area. Ideal for the discerning business owner seeking exposure & true move in ready building to expand & grow their business. Current zoning allows for many different facets of business. Easy access to Niagara, QEW, & 403. Ideal for a car dealership, RV's, restaurant, and many other types of retail commercial uses. Opportunities such as this rarely come available. (id:59911)
RE/MAX Escarpment Realty Inc.

