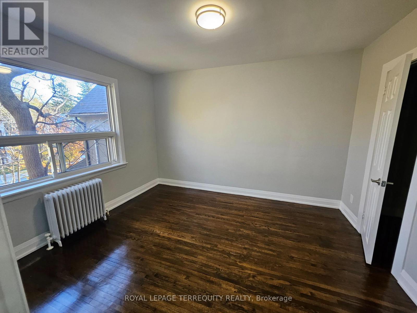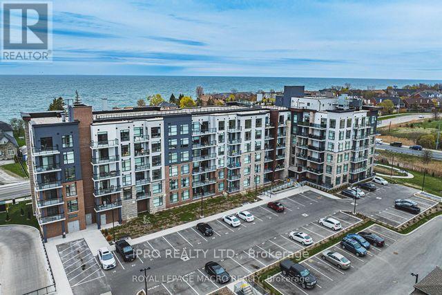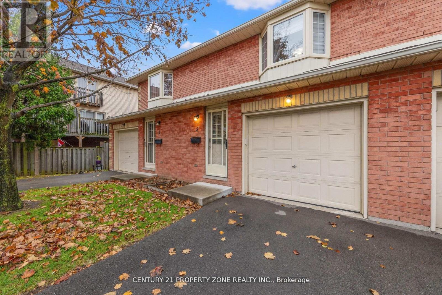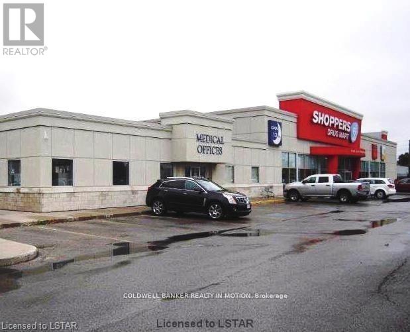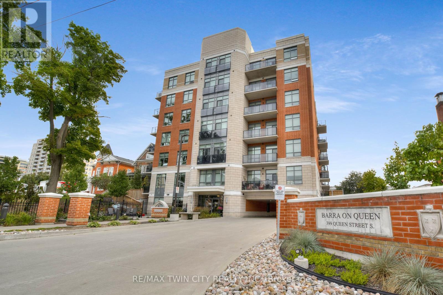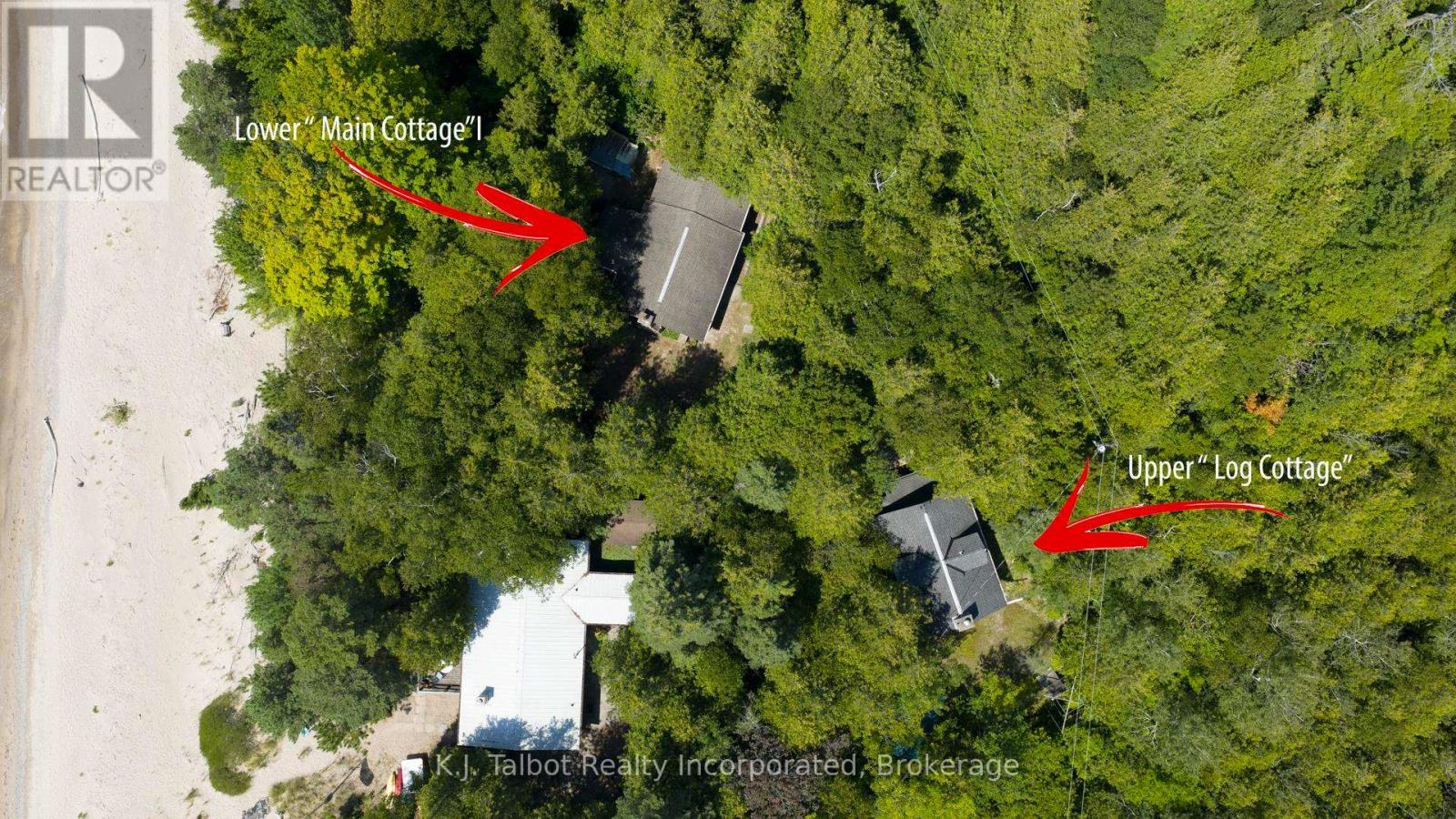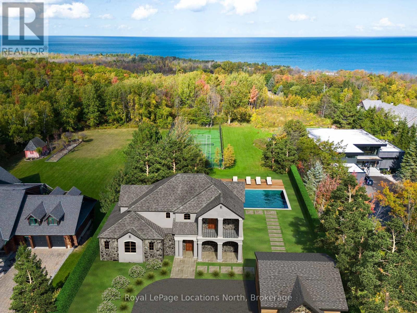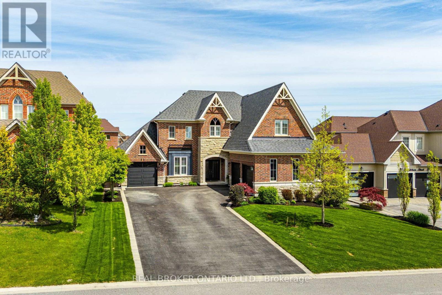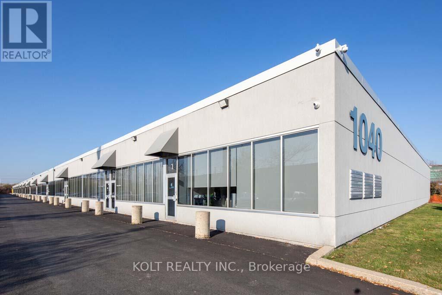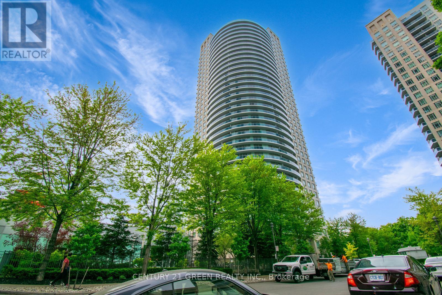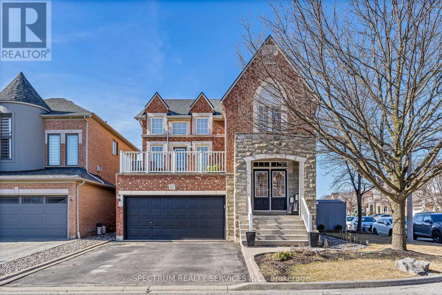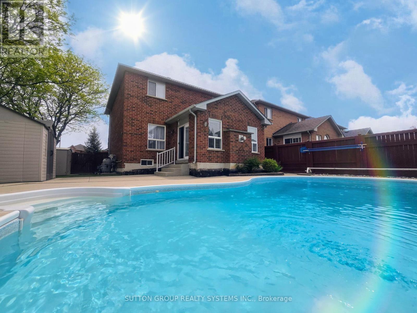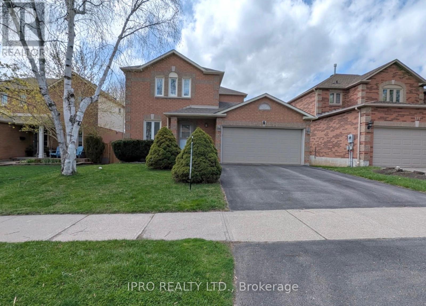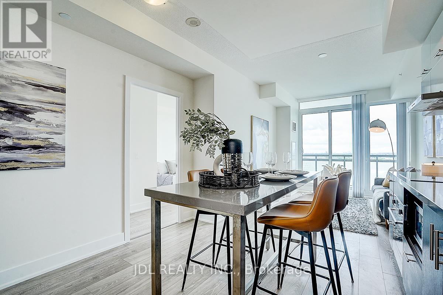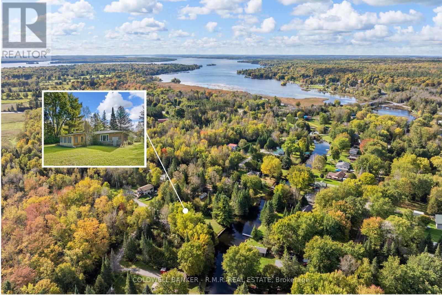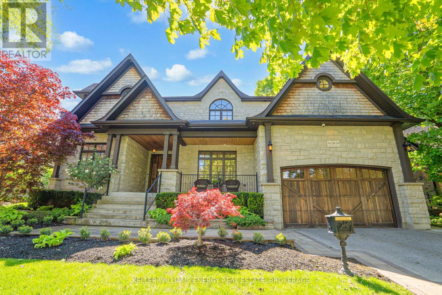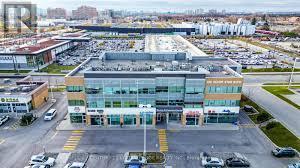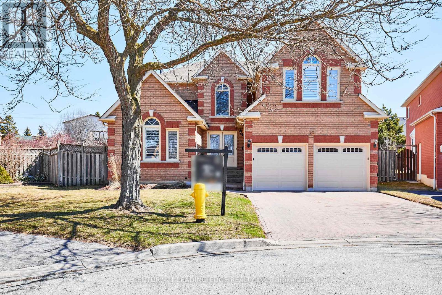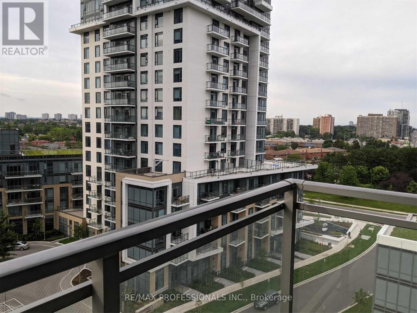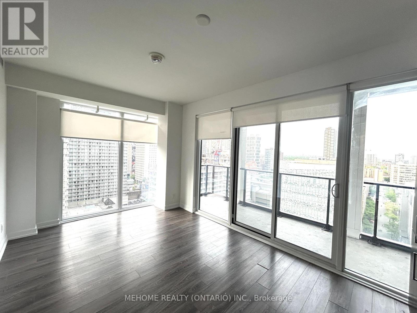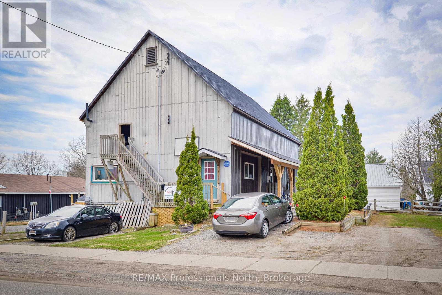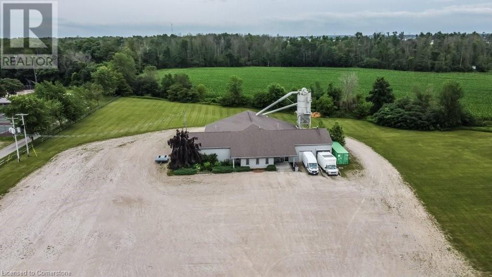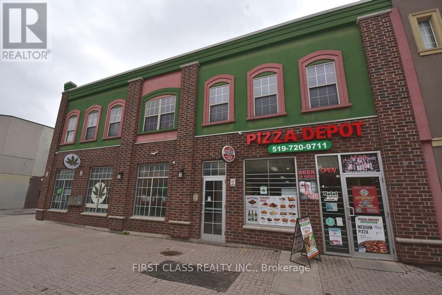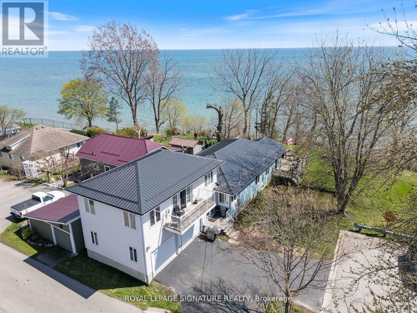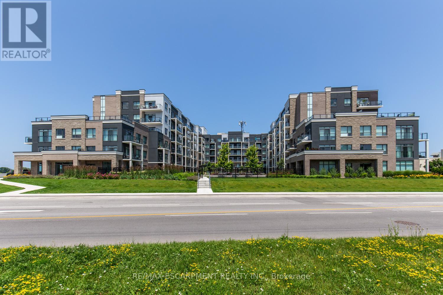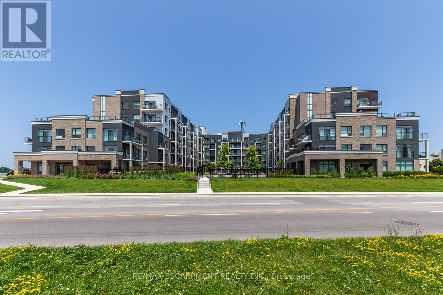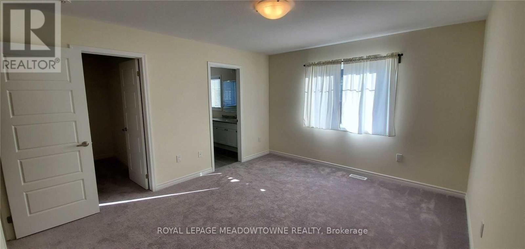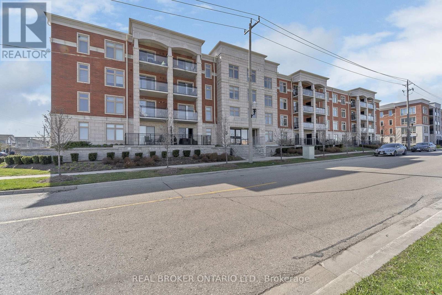6 - 450 Arlington Avenue
Toronto, Ontario
Welcome to a great family neighborhood in Cedarvale Humewood Community! This spacious home features: 3 Large Bedrooms and a full modern bathroom with pot lighting. A Contemporary Kitchen with stainless steel appliances, stone countertops, and a pass-through to the dining roomperfect for cooking and entertaining. Large Living Room facing the park, Wonderful hardwood floors, On-Site Coin-Operated Laundry for added convenience. Prime Location: just a 15 minute walk to Eglinton West Subway Station and nearby TTC stops for easy commuting. Abundant Outdoor Recreation: Enjoy Arlington Park, Phil White Arena, walking trails, and athletic facilities all close by. Fantastic Local Amenities: Within walking distance to popular restaurants, cafes like Hunter Coffee Shop, and more. This home combines comfort, convenience, and access to everything the Cedarvale Humewood neighborhood has to offer! (id:59911)
Royal LePage Terrequity Realty
222 - 600 North Service Road
Hamilton, Ontario
Modern condo living by the lake in Stoney Creek. This 1 bedroom condo has excellent view of the escarpment, situated next to Lake Ontario. Offering a 60ft balcony space, accessible through the living area. This unit comes with upgraded kitchen with S/S appliances, built-in cooktop, oven, over range and dishwasher. Moments from the QEW, you're close to shops, restaurants, parks and the lake. One locker, one underground parking spot and stacked washer/dryer in unit included. (id:59911)
Tfn Realty Inc.
2 - 280 Limeridge Road E
Hamilton, Ontario
This beautifully renovated 2-storey townhouse offers a bright, open-concept layout perfect for modern living. The stylish, renovated kitchen features quartz countertops, updated appliances, and ample storage, perfect for culinary enthusiasts. Step outside to your private patio, which is ideal for unwinding or entertaining, with convenient parking included. Nestled in the sought-after Bruleville neighborhood, families will appreciate the proximity to excellent schools offering programs like French Immersion and Advanced Placement. With easy access to Lime ridge Mall, the Lincoln Alexander Parkway, and abundant local amenities, this property combines suburban tranquility with urban convenience. (id:59911)
Century 21 Property Zone Realty Inc.
102-103 - 107 Edward Street S
St. Thomas, Ontario
Excellent location with lots of ample parking, a professional medical building is currently occupied by shoppers and professional doctor and offices. This immaculate site provides lots of parking, excellent exposure and is neighbored by Shoppers Drug Mart, Walmart, Superstore, Rona, plus many more retail operations. These offices can be employed by other professions and may be renovated to suit a tenant's needs. (id:59911)
Coldwell Banker Realty In Motion
211 - 399 Queen Street S
Kitchener, Ontario
Welcome to Suite 211 at 399 Queen Street South! Discover Kitchener's best-kept secret! Barra on Queen sits on the historic site of the former Barra Castle, in the heart of downtown Kitchener. This stunning 2-bed, 2-bath suite offers an urban lifestyle steps from Victoria Park, DTK, & the LRT. #7 CARPET-FREE SUITE - The bright & airy suite delights with its high ceilings, chic laminate & tile flooring, and abundant large windows that fill the space with natural light. The cozy living room is perfect for relaxing with a book or movie, and is spacious enough to accommodate an at-home office or a small dinette. Plus, it offers a walkout to the balcony, making indoor-outdoor living a breeze! #6 BEAUTIFUL BALCONY - Soak up the sun on the bright balcony, the perfect place for a morning coffee or evening nightcap. #5 THE KITCHEN - The kitchen is the heart of the home! Note the two-toned cabinetry, quartz countertops, stainless steel appliances, and a generous 5-seater breakfast bar. #4 BEDROOMS & BATHROOMS - The bright and inviting primary bedroom offers a walk-in closet and a 4-piece ensuite with shower/soaker tub combo. The second bedroom is bathed in natural light and is adjacent to the main 4-piece bathroom, which also offers a shower/soaker tub combo. #3 IN-SUITE LAUNDRY - This convenience will make laundry day a breeze!#2 BUILDING AMENITIES - Living at Barra means enjoying a range of exceptional amenities right at your doorstep! Stay fit in the fully-equipped gym, host gatherings in the stylish party room, and enjoy the BBQ/lounge area all in a pet-friendly environment designed for your lifestyle! #1 CENTRAL LOCATION - Nestled on Queen Street South, this prime location epitomizes the "steps to everything" lifestyle. Immerse yourself in the vibrant heart of the city with easy access to public transit, including the LRT, the GO station, Victoria Park, shopping centres, mouthwatering restaurants, and a variety of entertainment options. Every outing will be an experienc (id:59911)
RE/MAX Twin City Realty Inc.
203 - 200 Beaconview Heights
Parry Sound, Ontario
Waterfront living at its finest! Wake up to panoramic water views and end your days with breathtaking sunsets over Georgian Bay. This bright, affordable 2-bedroom condo in Parry Sound offers simplified living. Open concept, featuring a wall of windows & walk out to your western views and a spacious balcony. A lifestyle rooted in nature, freedom, and community. Outside your door, enjoy the building's park-like setting overlooking the water or explore scenic nature trails (or challenging ones), picnic and walk to nearby beaches, or launch your boat/kayak at the end of the street to enjoy a day on the water. The Parry Sound Yacht Club and multiple area marinas are just minutes away. Inside, the spacious layout is filled with natural light, updated high-end laminate floors, and two bedrooms with views of Georgian Bay - ideal for restful nights or flexible work-from-home needs. A full 4-piece bath completes the layout. Ample in-suite storage includes three closets/pantries, plus a large foyer closet, and spacious bedroom closets perfect for staying organized and clutter-free. Say goodbye to yard work and outdoor maintenance. Say hello to a streamlined lifestyle in a quiet location. A brand-new community centre is under construction, adding to the vibrant, small-town charm, while nearby restaurants, venues, events, and cultural spots bring the area to life year-round. The building offers convenient laundry facilities, cable and fiber internet, and plenty of visitor parking. This suite has one outdoor parking spot with an electrical outlet and a private indoor storage locker. Close to shopping, schools, parks, trails, and future recreational facilities, this home is ideal for a first-time buyer, empty nesters, or a perfect getaway or tranquil retreat. This is more than a condo, it's the lifestyle you've been waiting for. Ready to move in - Welcome home! (id:59911)
Main Street Realty Ltd.
324 - 6523 Wellington Road 7 Road
Centre Wellington, Ontario
This brand-new 1-bedroom + den, 2-bathroom suite at the prestigious Elora Mill Residences offers a rare combination of luxury, location, and an unbeatable view. Step inside to high-end finishes throughout, including a quartz waterfall kitchen island, rich hardwood floors, and sleek built-in appliances. Floor-to-ceiling windows flood the space with natural light, while the expansive private terrace provides breathtaking, unobstructed views of the Grand River and the iconic Elora Mill. A setting truly unmatched in the building. Beyond the residence, the exclusive amenities set this development apart: year-round indoor parking with an EV charger, a private storage locker, luxurious indoor and outdoor common areas, a private bistro, state-of-the-art fitness facilities, a pet wash station, and a stunning outdoor pool. And the best part? Elora's charming downtown is just steps away. Follow the scenic trailway from your doorstep, cross the pedestrian bridge, and immerse yourself in the towns boutique shops, acclaimed restaurants, and vibrant arts scene. With its unparalleled river view, premium finishes, and a recent price adjustment, this unit offers an exceptional opportunity in a highly sought-after location. Schedule your private tour today! (id:59911)
Mv Real Estate Brokerage
84119 Lakeview Drive
Ashfield-Colborne-Wawanosh, Ontario
Discover an unparalleled waterfront estate, featuring three distinct parcels, destined to become your family's cherished retreat for generations. Featuring a combined 110 ft of prime lake frontage and totaling a spacious 1.46 Acres. This unique property features two charming lakefront cottages, a boathouse, shed and a second tier, wooded lot offering additional natural space. Accessible via Mid Huron Beach or Lakeland Estates, this estate offers a rare combination of seclusion, breathtaking vistas of Lake Huron, and direct access to a wide, sandy beach. The main cottage, a bungalow style with 3 bedrooms, kitchen, living and dining rooms, and an enclosed porch with lake views. The second property is a charming chalet-style log cabin nestled on a hill with scenic views and showcasing undeniable craftsmanship throughout. This lakeside gem is waiting for a new family to bring it back to life and create unforgettable summer memories. SHOWINGS ARE BY APPPOINTMENT ONLY WITH YOUR REALTOR PRESENT (id:59911)
K.j. Talbot Realty Incorporated
107 Margaret Drive
Blue Mountains, Ontario
EXPANSIVE 116FT BY 364FT DEEP BUILDING LOT WITH BAY VIEWS IN THE BLUE MOUNTAINS! Existing house eliminates most development charges typically payable when getting a building permit. Virtual rendering used in photo to show what could potentially be built and the existing house eliminates most of the development fees. Welcome to your dream alpine escape nestled in the heart of the Blue Mountains where you can experience the best of all four seasons on a property unlike any other. This 116ft wide by 364ft deep lot offers the opportunity to build an ultimate dream home with gorgeous Georgian Bay views and within walking distance to the prestigious Alpine Ski Club. Here you can bring your vision to life and craft the perfect space for you and your family. With this generous sized lot, you have the freedom to design and build to your heart's content. Add a detached garage space with guest suite, a swimming pool and enjoy the property tennis court. This exclusive find is more than just a building lot; it's an invitation to a lifestyle that combines the best of outdoor adventure and luxurious living. Imagine aprs-ski gatherings, post-beach day get-togethers, and endless opportunities to entertain family and friends in your own private paradise. The current 3 bed, 2 bath home has the potential to provide a comfortable place to stay while building your dream home. The Blue Mountains area offers year-round activities, including golfing, skiing, biking, and boating, ensuring there's always something to enjoy, no matter the season. Don't miss out on this unique chance to own a piece of property in this sought after area. Experience the best that this four-season destination has to offer and make this rare property your very own retreat. (id:59911)
Royal LePage Locations North
35 Ketchum Street
Mono, Ontario
This stunning home, located in the sought-after Fieldstone neighbourhood, feels like its been lifted from the pages of a magazine! As you step into the grand foyer with soaring ceilings, you're welcomed by a striking staircase, an elegant dining room, and a versatile den/office/study perfect for working from home. The open-concept kitchen, breakfast nook, and family room provide the ultimate space for entertaining. The kitchen boasts a large island, top-of-the-line appliances, and a dry bar that flows effortlessly into the formal dining area. The primary bedroom serves as a true sanctuary, offering ample space for a sitting area, along with a custom, luxurious walk-in closet and a private ensuite. Two additional bedrooms share a Jack-and-Jill bathroom, both with custom closets, while a third bedroom enjoys its own private ensuite. This meticulously maintained home showcases numerous upgrades, including California shutters, intricate millwork such as crown moulding, wainscoting, coffered ceilings, stylish black interior doors, and custom built-ins throughout. Enjoy the prestige of a Mono postal code with the conveniences of Orangeville just moments away dining, shopping, entertainment, Island Lake Conservation Area, hiking trails, and easy access to Highways 9 and 10. Irrigation system **EXTRAS** Enjoy the prestige of a Mono postal code with the conveniences of Orangeville just moments away dining, shopping, entertainment,Island Lake Conservation Area, hiking trails, and easy access to Highways 9 and 10. Irrigation system (id:59911)
Real Broker Ontario Ltd.
20 - 1040 Martin Grove Road
Toronto, Ontario
This bright move-in ready 3,033 sqft industrial unit is within the Employment Industrial (E1) zone allowing for wide variety of uses. This prime location benefits from convenient access to Highway 409 and 401, and proximity to Toronto Pearson International Airport. The units at this location are highly coveted by owner/users and investors alike due to its versatility, functionality, and high tenant retention rate. Photos shown are from another sample unit at building. (id:59911)
Kolt Realty Inc.
2492 Erin Centre Boulevard
Mississauga, Ontario
Perfectly positioned in Central Erin Mills, just across from Erin Woods Park, this executive family residence spans over 6,500 sq ft of finished living space designed for discerning families to connect and call home. Step directly into the great room, where you're greeted by 22-ft ceilings and dramatic windows that flood the space with natural light. The family room, anchored by one of three fireplaces, invites cozy nights in. The kitchen is chef-ready and family-approved, featuring quartz countertops, upgraded cabinetry, stainless steel appliances, and a water filtration system. Off the breakfast area, a walkout leads to a sunny backyard framed by mature trees, both private and peaceful. The main floor also offers a dedicated home office with LED lighting and a laundry room with direct access to the 3-car garage. Upstairs, the primary suite is a retreat in itself, with an oversized walk-in closet and a spa-like five-piece ensuite. The newly finished walkout basement feels like a home of its own, complete with a full kitchen, two bedrooms, two full baths, and separate laundry, ideal for in-laws, guests, or passive rental income. With three fireplaces, and thoughtful finishes at every turn, every inch of this home welcomes you in. Just minutes from Erin Mills Town Centre, top-ranked schools, Credit Valley Hospital, UTM, the GO Station, major highways, and everyday essentials. (id:59911)
Sam Mcdadi Real Estate Inc.
1207 - 80 Absolute Avenue
Mississauga, Ontario
Step into this bright and airy 1-bedroom plus den, 2-bathroom suite in the sought-after absolute vision tower-an iconic landmark in the heart of Mississauga. Located on the 12th Floor with southwest exposure, this meticulously maintained unit offers stunning city views of downtown Mississauga from a full-length private balcony. The open-concept layout features 9-foot ceilings, elegant hardwood flooring, and a modern kitchen equipped with granite countertops and stainless steel appliances. The spacious primary bedroom boasts a large closet and a 4-piece Ensuite bathroom. The den, enclosed with sliding doors ad a dedicated closet, offers versatility as a second bedroom or private home office. The building recently completed interior renovations in 2023, as well as balcony upgrades and exterior air-sealing improvements in 2024, adding to its appeal. Residents enjoy access to the renowned absolute club with resort-style amenities including indoor/outdoor pools, two storied gym, indoor walking track, squash courts, basketball courts, sauna, theatre, gaming room and more. Situated just steps from square one, city hall, the living arts centre, and the upcoming Hurontario LRT, this location offers unparalleled convenience and connectivity in the city's vibrant core. One Owned parking space, Locker, 30,00 Sq Ft Absolute Club, 2-storey Gym, indoor running track, indoor pool & outdoor pool billiards, party room, sauna, games room, theatre room, squash court, BBQ, kids playground, car wash bay, 24-hour manned gatehouse. (id:59911)
Century 21 Green Realty Inc.
12 Vineyard Drive
Brampton, Ontario
Welcome to 12 Vineyard! This beautifully maintained 5 bedroom 3.5 bathroom Glastonbury model home by Great Gulf in Brampton West! This home has a 2800sf open concept floor plan w/ additional Den on the main floor. Come home to a spacious living area perfect for both relaxation & entertaining! With a grand 10' quarts countertop island, you'll be hosting friends & family with room to spare! Stainless steel appliances & ample cabinet space will match all your culinary needs! The kitchen connects to a raised composite deck with private view backing on a wooded lot, overlooking a landscaped garden and concrete patio, perfect for a slice of quiet paradise away from the city. Upstairs the spacious master bedroom comes w/ a luxurious 5 piece ensuite bathroom, freestanding tub, double vanity sinks, and large walk-in closet. 4 additional bedrooms shared by jackand-jill bathrooms provide ample space for family or guests. Includes main floor laundry room, 9ft ceilings on main, upgrade ceiling height to 8ft in the unfinished basement, Hardwood throughout, Oak stairs, and upgraded tile in the kitchen. Tons of upgrades throughout the home with potential for you to make it your own with rough-ins for an EV charger in the garage, CAT6 rough-in, conduit rough-in for solar panels on the roof, and plumbing rough-in the unfinished basement with a separate entrance. This property is ideally located near renowned Lions Head Golf Club Course, Premium Outlet Mall, a large park across the street with a basketball, volleyball, a new splash pad coming summer 2025 and more! Minutes away from the local farmers market and community plaza with Chalo grocery store, Winners, Dollarama, Day Cares, Fitness Facilities, Dry cleaners, Salons, Dental and Pharmacy, and many dining options including Turtle Jacks, Kelseys, Osmows, and much more! Massive community center coming 2026/2027. Just minutes to 401, 407 ETR, transit, and schools, don't miss out on the opportunity to call this perfect home your own! (id:59911)
Trustwell Realty Inc.
3417 Escada Drive
Mississauga, Ontario
Absolutely stunning newly renovated residence with over 6,000 sq. ft. of luxurious living space. If you are seeking the ultimate luxury rental, look no further. Freshly painted throughout with new LED lights and ceiling lights. Over $300K invested in premium upgrades, features 6 spacious bedrooms, 6 luxurious bathrooms, and exquisite hardwood flooring throughout. Highlights include 2 gas fireplaces, elegant plaster crown mouldings, granite countertops, an oak spiral staircase with iron spindles, LED lighting throughout, fully upgraded kitchen. The fully finished basement adds even more living space, with 1 bedroom, spacious REC room. The lower level boasts an open-concept layout with a full-size bar, while the outdoor area showcases beautifully landscaped grounds and patterned concrete. (id:59911)
Right At Home Realty
57 Penbridge Circle
Brampton, Ontario
Stunning 4-Bedroon Home with Inground Pool in Sought-After Fletcher's Meadow! Welcome to this beautifully maintained and tastefully decorated 4-bedroom home located in the desirable Fletcher's Meadow community of Brampton. This spacious residence offers a perfect blend of comfort and elegance, ideal for family living and entertaining. Step inside to find a warm and inviting family room and a bright, open great room with large windows with 12' ceilings that fill the space with natural light. The heart of the home is the renovated kitchen, featuring modern cabinetry, sleek countertops, stainless steel appliances, and a large breakfast area perfect for gatherings and everyday living. Upstairs, you'll find four generously sized bedrooms, including a serene primary retreat with an Ensuite bath with a separate shower and soaker tub and walk-in closet. Step outside to your private backyard oasis-complete with an inground, salt water pool, spacious patterned concrete patio, and fully fenced yard, offering both privacy and the perfect spot for summer fun. Enjoy the hot summer days under a beautiful 10' x 12' gazebo. The partially finished basement has laminate flooring and a rough-in for bathroom and additional kitchen. Located in a family-friendly neighborhood close to parks, top-rated schools, transit, and shopping, this hone is a must-see! (id:59911)
Spectrum Realty Services Inc.
3945 Foxwood Avenue
Mississauga, Ontario
** Move in This Summer and Enjoy Pool-Side Living! ** Welcome to the Thriving Community of Lisgar! Beautiful Family Home, Impeccably Clean With Quality Upgrades. Entertain All Summer in Your Spacious Backyard With Salt Water Pool and Artificial Turf (no maintenance!) This Home is Truly Turn-Key and Move-In Ready. New Vinyl Flooring Throughout the Entire Home in 2024. Living and Dining Well Lit With Natural Light. Kitchen Features Stainless Steel Appliances. New Cabinets, Backsplash, Peninsula, Quartz Countertops Updated in 2024. Family Room Complete With Gas Fireplace and Built-In Blinds on Patio Doors Leading to The Backyard. Second Floor Features Oversized Primary Bedroom With Walk-In Closet. 4Piece Ensuite Oasis with Soaker Tub and Separate Shower (2024.) Two Additional Bedrooms, 4Piece Washroom and Spacious Linen Closet Complete the Upper Level. Need More Space? Open Concept Finished Basement With Endless Possibilities! Rec Room With Vinyl Flooring, Electric Fireplace (2024) and Bonus Room With Closet. Excellent Location: Minutes to 401, 407 and Lisgar GO. Surrounded by Good Schools, Parks, Retail and Restaurants. Extras: Stainless Steel Fridge, Stove, Dishwasher 2024, Freshly Painted, 2 Sheds in Backyard. (id:59911)
Sutton Group Realty Systems Inc.
173 Mill Street W
Halton Hills, Ontario
All Brick Detached Home with Double Car garage, in family friendly neighbourhood. Close walk to woods and wildlife, walking trails and Fairy Lake. Double garage inside entrance to the main floor laundry. Fully finished basement with 3 piece washroom. Open Living room with W/O To Large Deck and Private fenced backyard with mature trees. Newer Windows throughout including large basement windows. (id:59911)
Ipro Realty Ltd.
9 - 10 Wilby Crescent
Toronto, Ontario
Client Remarks"The Humber" Condominium. Beautiful Newer Building! A Spectacular 2 Bed/2 bath 816 Sq.Ft. Suite with a Spacious Balcony. Steps To Weston Go Station, 401, 400 & 427. 15 Min. To Union, 12 Min. To Pearson Via Up Express. Future Eglinton LRT! St. Denis station. GO Station. Close To Shops, Parks, River Trails And Bicycle Paths. Vacant possession at closing. **EXTRAS** SS stove, SS Fridge, SS Microwave, Washer/Dryer. (id:59911)
International Realty Firm
1101 - 99 South Town Centre Boulevard
Markham, Ontario
Gorgeous one bedroom + den, two washroom executive condo in the heart of Markham. Partially furnished unit. Bright open concept living room with 9ft ceilings. Upgraded kitchen with S/S appliances, backsplash & granite counters. Primary bedroom has huge walk-in closet and 4pc ensuite with queen bed and two side tables. Glass dining table with four chairs included dining room. Walkout to balcony. Den can be used as a second bedroom, office or kids playroom. 24hr security, indoor pool, gym, basketball court & minutes to bus stop. (id:59911)
Ipro Realty Ltd.
1508 - 8081 Birchmount Street
Markham, Ontario
Beautiful 2 Bedroom Unit In Downtown Markham, Bright & Functional Layout With Unobstructed View. 9Ft Ceiling, Laminate Flooring, Modern Design, Stone Counter, Built-In Appliances, Large Center Island. Spacious Master With 4Pc Ensuite & W/I Closet. Top Ranking Unionville High School. Steps To The Cineplex Theatres, Restaurants, Banks, Goodlife, Ymca, Viva, Unionville Go Station. Minutes To Hwy 404/407 (id:59911)
Jdl Realty Inc.
57 Fire Route 104
Trent Lakes, Ontario
Direct access to the Trent-Severn Waterway! Looking for a cozy 3-bedroom waterfront retreat with a private dock, outdoor space, and a sheltered boat launch? You've just found it. More than just a home or cottage this is a lifestyle. Nestled along the serene shores of Nogies Creek, this charming property offers the perfect blend of tranquility and adventure. Just a short boat ride away, you'll find yourself on the expansive waters of Pigeon Lake, part of the Trent-Severn Waterway, ideal for fishing, swimming, and leisurely afternoons on the water. Inside, you'll find a spacious eat-in kitchen, two generously sized bedrooms, and a versatile third room currently used as a bedroom but perfect as a den or home office. The primary suite features a 3-piece ensuite, a large closet, and a beautiful electric fireplace for cozy comfort. Enjoy peaceful mornings in the 3-season sunroom, or gather around the wood-burning fireplace in the living room after a day on the water. Whether you're looking for a weekend getaway or a full-time residence, this property offers everything you need to relax, explore, and make lasting memories. Don't miss this rare opportunity to own a piece of waterfront paradise. (id:59911)
Coldwell Banker - R.m.r. Real Estate
505 Victoria Avenue
Belleville, Ontario
Beautifully Renovated Home with Basement Suite! Step into this fully renovated home featuring 3 bedrooms and 1 bathroom on the main level. You'll love the stunning kitchen with a large island perfect for gathering, quartz countertops, newer appliances including a gas stove and built-in microwave, and stylish finishes designed for both entertaining and everyday living. Cozy up around the gas fireplace in the inviting living area. The basement offers a separate 1-bedroom, 1-bathroom suite with a bonus room, ideal for guests, extended family, or rental income. Enjoy outdoor living on the large deck overlooking a private backyard perfect for relaxing or entertaining. Located in the beautiful East End, this home offers the perfect blend of style, space, and versatility. Don't miss your chance to make it yours! (id:59911)
RE/MAX Quinte Ltd.
758 Masson Street
Oshawa, Ontario
Exquisite Custom Home Thoughtfully Designed to Blend Seamlessly into the Historic Charm of This Prestigious 1920's Neighbourhood. Every detail reflects architectural excellence and the use of premium natural materials from Eastern White Cedar shakes and hand-chipped stonework to cedar garage doors on the TANDEM 3 car garage, front porch and a solid mahogany front door. Distinctive features include porthole windows, coach lighting, and formal landscaping that enhances the home's curb appeal. This timeless, traditional residence impresses at every turn. The Principal Suite features a large 5 piece Ensuite with marble floors & shower. Very large (11 x 17') custom walk-in closet. All Bedrooms feature ensuite or jack and jill ensuite. Lower level features a 5th bedroom; 9ft ceilings and large egress windows. Outstanding 2nd Floor laundry room. Air Conditioner 2023; Professionally landscaped backyard with gorgeous gazebo and built-in bbq, Sprinkler system, heated garage. Includes built-in fridge, dishwasher, wolf oven, washer, dryer and butler's pantry. (id:59911)
Keller Williams Energy Real Estate
259 Floyd Avenue
Toronto, Ontario
Exquisitely renovated home located in the heart of Danforth Village. It sits on a generous 32.5 x 100.5 ft lot, featuring a thoughtfully and uniquely designed layout that balances flexibility and comfort, providing approximately 2200 sq ft of living space, including the lower level. Inside, you'll find vaulted high ceilings, a large skylight that floods the room with natural light, enhancing the airy, open feel. Glass railing adds a sleek, modern touch, while the loft offers added charm and versatility, perfect for a home office or reading nook. The main floor includes three bedrooms, two stylish bathrooms, and a kitchen that features a stunning premium natural quartzite countertops, a centre island, sleek backsplash, and elegant gold fixtures. The living room is designed for comfort, with a cozy decorative fireplace and a large bay window that lets in plenty of natural light along with a large skylight, creating a warm and inviting space. The primary bedroom features a walk-out to the patio, a 4 PC ensuite for added privacy and convenience combined with laundry, while the third bedroom, a bonus room, with sliding doors opens up to a charming balcony, perfect for enjoying the outdoors. The versatile finished lower level with a walk-out to the patio offers additional space ideal for guests or extended family. Two parking spots make life easier, and the spacious backyard provides a peaceful escape with a garden shed and patio. This home is conveniently located just a short walk to Pape and Donlands subway stations, the future Ontario Line, just steps from Dieppe Park, and is close to schools, parks, and the Vibrant Danforth with restaurants, cafes, and shops. This property is ideally situated for those seeking the best of Toronto living, offering a tranquil retreat in the heart of the city. It combines the convenience of urban life with the serenity of a peaceful escape, making it the perfect place to call home. (id:59911)
Ipro Realty Ltd.
215 & 216 - 385 Silver Star Boulevard
Toronto, Ontario
Client RemarksDescriptionExcellent Location, Modern Professional Building In Prime Scarborough Area * Excellent For Lawyer/Medical/Dental/Rehab/Accountant/Real Estate/Travel Agency/Job Agency/Learning Center Etc. * Fully Renovation Unit & Ready To Use * No Exclusivity For Any Business * Public Washrooms For Visitors On Each Floor * Total Area Is 1,679 Sq Ft. (id:59911)
Harvey Kalles Real Estate Ltd.
30 Wigston Court
Whitby, Ontario
Located in one of Whitby's most desirable family-friendly neighbourhoods, 30 Wigston Ct. has the space and is functionality perfect for a growing family! With over 3000 square feet of finished living space, this home has plenty of room for everybody. The grand entryway leads to the large eat-in kitchen and attached family room equipped with a fireplace and walk out to the deck. The main floor also features a separate dining room, living room and library. Upstairs, you'll find all the space you need in the expansive primary bedroom (equipped with an exceptionally large seven-piece ensuite). With a five-piece main washroom and three additional good-sized bedrooms, the upper floor is fully equipped to handle all your family's needs. Don't take our word for it; come see for yourself! Easy to show, this house must be seen! (id:59911)
Century 21 Leading Edge Realty Inc.
2210 - 50 Ann O'reilly Road
Toronto, Ontario
Come and see this beautiful one bedroom plus a den that can be used as a second bedroom/office. This South West facing, light filled unit comes with an unobstructed beautiful city view and a breath taking sunset. The building is well managed and have many amenities such as an over size hot tub and theatre room. Hi-Speed internet access(Unlimited 1.5 Gb/s Bell Fiber) is included in the condo fee. The building is walking distance to the Fairview Mall, Don Mills Subway Station and grocery stores. With a parking and locker unit, this is an all-around complete package for a qualified first time home-buyer or a robust addition to a seasoned real-estate investor. (id:59911)
Sotheby's International Realty Canada
3206 - 15 Iceboat Terrace
Toronto, Ontario
Luxury Downtown Toronto Corner Unit with Stunning Lake Ontario Views. This unique corner unit offers expansive, unobstructed lake views across a spacious 1,300 sq/ft, featuring three bedrooms (King, Queen, and Double beds) and two baths for a refined living experience. The unit is fully furnished with stylish furniture and high-end appliances, plus newly installed shades (2024) and a brand-new German-made baby grand piano to elevate the ambiance. Located in the heart of Torontos Entertainment District, its steps from restaurants, cafes, sports stadiums, and Chinatown, with easy access to a community center, library, supermarkets, pharmacies, and wine shops. The lakeside is only a 7-minute walk away, perfect for leisurely strolls. The unit includes one parking space and one locker, and residents can enjoy premium amenities such as a four-season swimming pool, jacuzzi, gym, squash court, boardroom, lounge, and theatre room. This unit is ready for you to move in with just your luggage and start living a luxurious lifestyle in the heart of Toronto! **EXTRAS** Flexible lease terms are available, from a minimum of 3 months to 6 months. (id:59911)
Bay Street Group Inc.
902 - 55 Ann O'reilly Road
Toronto, Ontario
Luxury Condo Living At Tridel Alto Condos Conveniently Located At 404 And Sheppard. 1 Bed And Large Den Corner Unit. Open Concept Living And Dining With Walkout To Balcony. 9' Ceilings. Modern Kitchen With Quartz Counters, And Stainless Steel Appliances. En-Suite Laundry. Parking And Locker Included. Building Amenities Include Fitness Studio, Spinning Bikes, Yoga Studio, Exercise Pool, Steam Room, Theatre, Visitor Parking And More. (id:59911)
RE/MAX Professionals Inc.
1616 - 20 Edward Street
Toronto, Ontario
Welcome to this stunning 2 Bedroom, 2 Bathroom suite at the prestigious Panda Condos in the heart of downtown Toronto. Featuring floor-to-ceiling windows with roller shades, a modern open-concept layout, 9-ft ceilings, and high-end stainless steel appliances, this suite offers luxury and comfort in every corner.Located just steps from Dundas Square, Eaton Centre, U of T, Toronto Metropolitan University (TMU), City Hall, and the subway. Enjoy direct access to T&T Supermarket, and walk to everything the downtown core has to offer restaurants, shopping, galleries, and entertainment all within 15 minutes.Top-tier amenities include a fully equipped gym with a basketball court, rooftop BBQ patio, study rooms, and elegant lounge areas.Perfect to live in or rent outthis unit is ideal for both end-users and investors seeking a prime downtown location with excellent value and growth potential. (id:59911)
Mehome Realty (Ontario) Inc.
247 Concord Avenue
Toronto, Ontario
STUNNING 3 STOREY VICTORIAN CENTURY HOME. FULL RENOVATION TO THE STUDS WITH AN ADDITION.UNDERPINNED BASEMENT 8' CEILING HEIGHT. 4 BEDROOMS AND 4 WASHROOMS. SUPERIOR CONSTRUCTION ANDLUXURY MATERIALS. WALK TO OSSINGTON SUBWAY STATION. LEGAL TRIPLEX. EACH UNIT HAS AN OPEN CONCEPT LAYOUT, IT'S OWN A/C, FURNACE, ELECTRICAL PANEL, TANKLESS WATER HEATER, LAUNDRY, SEPARATE HYDROMETER, ENGINEERED H/W FLOORS, SPRUCE TRIM & BASEBOARDS, S/S APPLIANCES, QUARTZ COUNTERS, HUNTERDOUGLAS BLINDS, POT LIGHTS, AUTO LIGHTS IN CLOSETS, HIGH EFFICIENCY WINDOWS, FIBRE GLASS DOORS W/MULTI POINT LOCKS... BASEMENT & FIRST FLOOR LEASED. SECOND & THIRD FLOOR OWNER'S UNIT EMPTY.FANTASTIC TENANTS TO HELP WITH YOUR MORTGAGE PAYMENTS. (id:59911)
Royal LePage Elite Realty
2117 - 230 Queens Quay W
Toronto, Ontario
Lets talk about that view because once you see it, everything else feels like a compromise. Suite 2117 at The Riviera is where the lake meets the skyline in a southeast exposure that delivers sunrise light, city sparkle, and your own private fireworks show all summer long. Inside, you've got 550 sq. ft. of smart space that lives bigger than the numbers. The layout works. The finishes are clean and elevated light grey walls, hardwood floors, and a full-sized kitchen with actual storage (yes, even a spot for your air fryer). The sliding barn doors? A total win, no swing space, no clutter, just sleek separation that keeps things functional. No window in the bedroom? That just means you get to sleep in without the sun waking you up at 6 AM. It's a calm, quiet,light-filled space that feels good the moment you walk in, no weird angles, no filler. You've got 9-foot ceilings, concierge service that's better than most hotels, a legit gym, indoor pool, BBQ terrace, party room, and visitor parking. The building is solid and well-managed. And the location? You're across from the Harbour front, steps to the Rogers Centre, three parks, Union Station, and the streetcar is literally outside your door. Available July 1. Whether you're a first-time buyer, investor, or just someone who wants to wake up to water views every day, this is the one. (id:59911)
Keller Williams Referred Urban Realty
148 Park Road
Bracebridge, Ontario
Attention investors!!! Affectionally known as "The Barn", this property consists of 5 units (utility suites) and produces consistent and reliable income. A new steel roof and other exterior improvements were completed in the Fall of 2022. Unit 1: 1 bedroom, 1 bath, 711 square feet. Rent is $2000/month. This unit has been completely renovated and updated with new kitchen, appliances, flooring, washroom (w/ heated floors), exterior doors, 200 AMP panel and gas furnace. This unit will be vacant upon closing. Unit 2: This unit was recently updated. 1 bedroom, 1 bath, 420 square feet. Heat: Gas space heater. The rent is $1250.00/month. Unit 3: This unit was recently updated. 1 bedroom, 1 bath, 424 square feet. Heat: Gas space heater. Rent is $922.50/month. Unit 4: 1 bedroom, 1 bath, 401 square feet, Heat: Gas space heater. Rent is $903.50. Unit 5: Bachelor style suite with 2 piece bath, 229 square feet. Rent is $765/month. This unit is a stand alone unit at #150 Park Road. A newer rental hot water heater (rental) services all the units with the exception of #150 Park Road which has its own hot water heater (owned). To service the tenants and to provide an additional revenue stream, the laundry room offers newer commercial MayTag coin-op washing machine and gas dryer. Two newer sump pumps were added for excellent drainage. There is a large utility room which provides additional storage as well as 5 parking dedicated parking spaces. The owner pays for utilities. Bring your vision to the upper level of the barn which offers 48' x 30' of loft style storage. (id:59911)
RE/MAX Professionals North
281 Main Street S
Atwood, Ontario
OPPORTUNITY! PRIME HIGHWAY INDUSTRIAL/COMMERCIAL PROPERTY - 5.4 Acres on very busy Hwy 23 South of Atwood. Just 30 minutes to KW, 45 mins to 401, 1 hour to London, 1.5 hours to GTA. Currently zoned M1 with over 7500 square foot wood shop and offices. High visibility highway location and easy access. Spacious yard for trucks, deliveries, forklifts, outdoor storage, equipment, and more. Excellent location to start, move, or grow your small business. Lots of potential to repurpose or re-develop. (id:59911)
Kempston & Werth Realty Ltd.
524 Stonehenge Drive
Ancaster, Ontario
Welcome to 524 Stonehenge Drive, Free Hold with road maintenance , a beautifully appointed townhome nestled in the prestigious Ancaster Meadowlands community. This spacious 3+2 bedroom, 3.5-bath residence offers an open-concept main floor with rich hardwood flooring—perfect for family living and entertaining alike. The fully finished basement includes two additional bedrooms and a full bathroom, providing versatile space ideal for a guest suite, home gym, or media room. Step outside to enjoy a fully fenced backyard, offering privacy and room to relax or entertain. Located just minutes from top-rated schools, upscale shopping, fine dining, scenic trails and easy access to Alexander Lincoln and HWY 403. (id:59911)
RE/MAX Escarpment Leadex Realty
336 Tragina Avenue N
Hamilton, Ontario
If you are an investor or renovator and not afraid of work, this one is for you! Ideally located close to all amenities, this property features a good size kitchen, a sitting area off the kitchen with door to rear yard, a main floor bedroom and 2 more upstairs. Great renovating project all sitting on a 25x100 ft lot! (id:59911)
Coldwell Banker Community Professionals
3674 Campden Road
Campden, Ontario
Country charmer on a massive lot only 10 minutes to the QEW! This beautifully landscaped property features gorgeous stamped concrete and incredible curb appeal. Step inside to a warm and inviting entryway that opens to a spacious living dining room and a bright, fully equipped bright and sunny kitchen. The main floor offers two comfortable bedrooms, and a full bath, while the fully finished basement adds major versatility with a huge rec room, a second full bath with shower, a laundry room and a walk up entrance making this home ideal for a future in law suite or rental potential. Outdoors, enjoy a massive backyard oasis perfect for entertaining, complete with a fire pit for Cosy campfires and a handy shed for storage. Roof 2019 AC 2021, basement floor trim 2021. (id:59911)
RE/MAX Escarpment Realty Inc.
C - 18 Market Street
Brantford, Ontario
Prime Commercial Space for Lease at 18 Market St, Unit C Unleash Your Business Potential! Discover the perfect canvas for your next venture in downtown Brantford! This 1,360 sq ft commercial unit offers a versatile, high-visibility location with HM zoning, opening the door to endless possibilities. Whether youre launching a boutique, expanding services, or creating a community hub, this adaptable space is ready to bring your vision to life. Ideal Uses Include: Retail & Dining: Bakery, grocery store, restaurant, café, boutique, pharmacy, or neighborhood convenience store. Professional Services: Medical clinic, office, financial institution, veterinary clinic, commercial school, or printing shop. Community & Wellness: Child care center, alternative healthcare, personal services, fitness studio, or short-term rental.Hospitality & Culture: Art gallery, banquet hall, live-work loft, lodging house, museum, or entertainment venue. This place is perfect for: Entrepreneurs, established businesses, and innovators seeking a dynamic location to thrive. Imagine a cozy café, a chic coworking space, a bustling daycare, or a vibrant galleryyour opportunity starts here! (id:59911)
First Class Realty Inc.
630 Lemay Grove
Peterborough North, Ontario
Welcome to 630 Lemay Grove, Ravine lot in the heart of Peterborough's prestigious Trails of Lily Lake. This home offers access to scenic trails, parks, and serene living while minutes away from schools, shopping, and City convenience. Features you will love: 4 spacious bedrooms with bathrooms, perfect for growing families or hosting guests, a main-floor family room with a fireplace for relaxation and gatherings, and a formal dining room perfect for hosting elegant dinners. Large kitchen with a large breakfast area. Quarts counter top with the backsplash, 9-foot waffle ceiling, A premium lot backing onto a 20-meter (60 feet) Green Space with a great panoramic view. Modern design, contemporary style throughout. Don't miss this opportunity to own a home that combines luxury, comfort, and breathtaking views in one of Peterborough's best communities. (id:59911)
Century 21 Leading Edge Realty Inc.
2 Buena Street
Norfolk, Ontario
Nestled at the end of a quiet dead-end street in the heart of Port Dovers picturesque lakeside community, this 1.5 storey waterfront retreat offers 2,530 sq ft of thoughtfully designed living space with breathtaking panoramic views of Lake Erie and the Port Dover Harbour Marina just a short 5-minute stroll from the beach, vibrant downtown shops, restaurants, and local attractions. Perfectly blending relaxation with convenience, this versatile property boasts in-law suite capability, an attached two-car garage, and ample outdoor parking. The main level invites you in with an open-concept kitchen, living room, and sitting area awash in warm southern exposure, where oversized windows frame stunning water vistas and patio doors open to an expansive deck ideal for morning coffee or evening sunsets. The kitchen showcases a large granite- topped centre island, abundant cabinetry, generous counter space, and hardwood floors, while the living room features a cozy gas fireplace and easy-care vinyl flooring. The spacious primary bedroom offers private deck access, extending the full width of the home and wrapping partially around the west side to maximize sun exposure, while a second bedroom and a large4-piece bath complete the main floor. Above the garage, a bright and airy 543 sq ft bonus space presents its own 5pc bathroom, large walk-in closet, triple patio doors to a private balcony with unobstructed lake views perfect for an in-law suite, home office, or guest retreat. The lower level provides a finished 285 sq ft room currently used as a fourth bedroom, along with a laundry area and abundant storage. Outside, enjoy serene landscaped perennial gardens, a tranquil fish pond, and a durable metal roof, all enhanced by a 100-amp hydro panel and surrounded by the calming presence of nature and water offering a rare opportunity to own a peaceful waterfront gem in the coveted community of Port Dover. (id:59911)
Royal LePage Signature Realty
144 - 5055 Greenlane Road
Lincoln, Ontario
Stunning 1+Den ground floor unit in sought after Utopia Condos by award winning developer New Horizon. Features in-suite laundry, geothermal heating/cooling, 1 locker & 1 underground parking space! Close to the QEW, shopping, parks & trails, restaurants, Lake Ontario, and endless wineries. (id:59911)
RE/MAX Escarpment Realty Inc.
144 - 5055 Greenlane Road
Lincoln, Ontario
Stunning 1+Den ground floor unit in sought after Utopia Condos by award winning developer New Horizon. Features in-suite laundry, geothermal heating/cooling, 1 locker & 1 underground parking space! Close to the QEW, shopping, parks & trails, restaurants, Lake Ontario, and endless wineries. (id:59911)
RE/MAX Escarpment Realty Inc.
92 - 143 Ridge Road
Cambridge, Ontario
Stunning 3-Bedroom End Unit Townhouse in the Highly Sought-After River Mill Community, CambridgeExperience modern living in this beautifully upgraded corner townhouse, offering an abundance of natural light and exceptional space. This sun-filled home features a stylish open-concept layout with upgraded granite kitchen countertops, extended cabinetry, and premium stainless steel appliances.The main level boasts elegant laminate flooring and a generous breakfast area that flows seamlessly into a spacious great room and a separate formal dining area perfect for entertaining. Upstairs, the primary bedroom offers a walk-in closet and a private 3-piece ensuite, ensuring comfort and convenience.Located in the desirable River Mill community, this home combines functionality, style, and a prime location ideal for families and professionals alike. (id:59911)
Royal LePage Meadowtowne Realty
758 Niagara Stone Road
Niagara-On-The-Lake, Ontario
Rare Investment Opportunity In The Heart Of Niagara-On-The-Lakes Wine Country! Live, Work, And Thrive On This Exceptional 10.8-Acre Property, Ideally Located Along The High-Traffic Hwy 55 Wine Route In Highly Sought-After Niagara-On-The-Lake. This Unique Offering Includes A Spacious And Well-Maintained 6-Bedroom, 3-Bathroom Detached Home, Plus 5 Commercial Retail Units, A Perfect Blend Of Residential Comfort And Commercial Potential. Whether You're An Entrepreneur, Investor, Or Someone Seeking A Lifestyle Change, This Property Offers The Flexibility And Location To Make Your Vision A Reality. It Features 7 Acres Of Farm/Agricultural Land And Ample On-Site Parking For Over 30 Vehicles, Including Space For Buses. It's Ideal For A Winery, Farm Market, Hospitality, Tourism-Based Business, Or Mixed-Use Development. Conveniently Located Just 7 Minutes From The Niagara Outlet Collection And 15 Minutes To Brock University, This Is A Rare "Once-In-A-While" Opportunity To Own A Piece Of Niagara-On-The-Lakes Vibrant And Picturesque Landscape Where Business Potential Meets Exceptional Living. Don't Miss Your Chance To Create Something Truly Special In One Of Ontario's Most Iconic Regions! (id:59911)
RE/MAX Condos Plus Corporation
83 - 590 North Service Road
Hamilton, Ontario
Modern Corner Unit Townhouse Featuring 2 Bedrooms + Den and 2 Bathrooms. Bright and airy with abundant natural light from numerous windows. Enjoy open-concept living and dining areas complemented by a sleek modern kitchen with a breakfast island and walk-out balcony. Includes built-in garage with direct home access and convenient ensuite laundry. Prime locationjust steps to Lake Ontario, quick access to highway, parks, the new GO Station, and all major amenities. (id:59911)
RE/MAX Millennium Real Estate
210 - 155 Commonwealth Street
Kitchener, Ontario
PRIME LOCATION! Welcome to the luxurious corner suite located at 155 Commonwealth Street, Unit 210, in the prestigious Williamsburg neighbourhood of Kitchener! This stunning 2 Bedroom condo offers a contemporary living space coupled with convenient amenities, making it an ideal choice for those seeking an upscale urban lifestyle. Step inside and be captivated by the contemporary style and open-concept design which seamlessly connects the living, dining, and kitchen areas, providing a great space for entertaining or relaxation. The kitchen is fully equipped with modern stainless steel appliances, including a refrigerator, stove, dishwasher, and microwave. With ample granite countertops and stylish cabinetry, it's a chef's delight to prepare meals or entertain guests while enjoying the company of others in the adjacent dining area. The living room offers large windows, allowing for plenty of sunlight to fill the room and create a bright and airy ambiance. A well-appointed bathroom featuring a modern vanity, bathtub, and shower combination. Additional features of this condo include in-suite laundry facilities and a private balcony where you can enjoy your morning coffee or unwind after a long day, while enjoying the view of the surrounding neighborhood. Easy access to a range of Williamsburg amenities, take a short walk to the Williamsburg Town Centre, where you'll find a variety of shops, restaurants, and services such as GoodLife Fitness, grocery stores, pharmacies, banks, and coffee shops. The Sunrise Centre is within close proximity. Commuting is a breeze from this location, with easy access to Highway 401 and 7/8. Nature enthusiasts will love the the winding trails and large park across the street. Don't miss the opportunity to lease this exceptional condo and experience the luxury, convenience, and charm of the Williamsburg neighborhood. (id:59911)
Real Broker Ontario Ltd.
8 Warwick Road
Hamilton, Ontario
COMMERCIAL NON-CONFORMING OFFICE & HOME COMBO. Permitted uses are: Barber shops, Beauty shops, Estheticians, Hairdressing Salons, Tanning Salons, Shoe Repair Shops, Tailor Shops, Dressmaking Shops, Dry Cleaning Depots, Laundromats, Photographic Studios, Optical Shops. The Perfect Business Work-From-Home Opportunity! This Is A 1.5 Storey Home With An Abutting Commercial Space For The World's Shortest Commute! On The Commercial Side -The Building Is Currently Used As A Photography Studio. You Enter Into A Beautiful Reception Area With Slate Flooring, 9' Ceilings, Track Lighting, A Chair Rail, Large Windows Looking Onto Highway 8, Plus A Powder Room. The Waiting Room Offers Hardwood Flooring, 9' Ceilings and opens to a Large Studio with soaring ceilings. The Commercial Unit Also Features A Large Basement With An Office and Storage. Outside are 2 Large Signs, Perfect For Advertising Your Business on a busy street. Both Units ft. Separate High-Efficiency Furnace And Air Conditioning Units as well as security. The Home Features 2 Parking Spots And The Commercial Unit Offers 10 Parking Spaces. The Large Yard Offers A 2-Level Deck, An In-Ground Sprinkler System Plus A Large Shed With Hydro! The Home Itself Offers A Great Floor Plan And Has Been Beautifully Upgraded Throughout, Including Upgraded lighting, switches, an Electric Fireplace On A Stone Feature Wall, And Lots Of Windows - Some With California Shutters. The Dining Room Also Offers Hardwood Flooring, Crown Moulding Plus A Large Window With California Shutters. The Kitchen Has Been Upgraded to Ceramic Flooring, Stone Counters, Stainless Steel Appliances, A Breakfast Bar, A Beautiful Backsplash, Quartz Counters, Under And Over Cabinet Lighting, and Crown Moulding. The Primary bedroom A Walk- Out To A Large Balcony/Deck. The Basement Is Fully Finished With A 3rd Bedroom, Featuring Broadloom, Pot Lights, Built-InShelving And A Gas Fireplace, Plus A 3 Piece Washroom And A Large Storage Room. (id:59911)
Exp Realty
