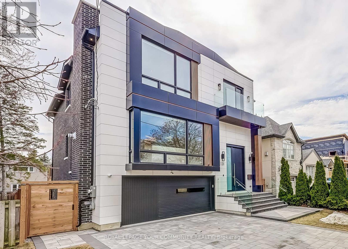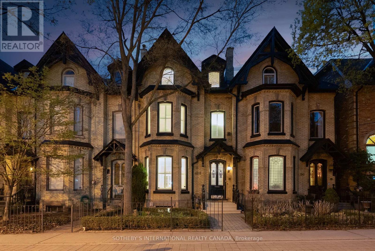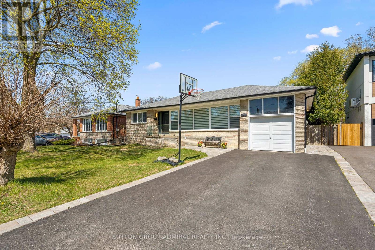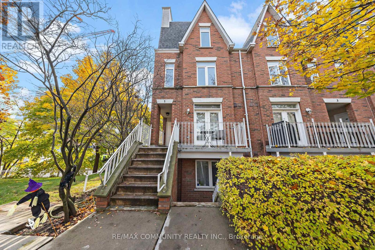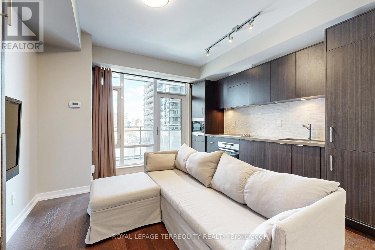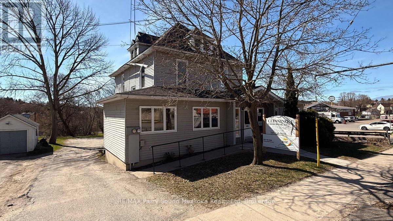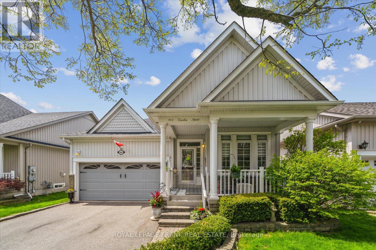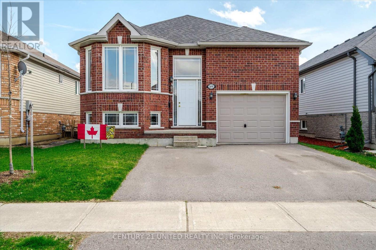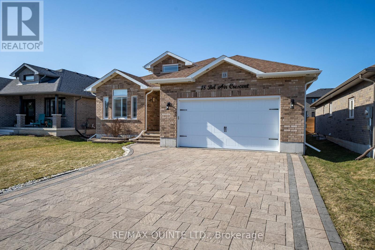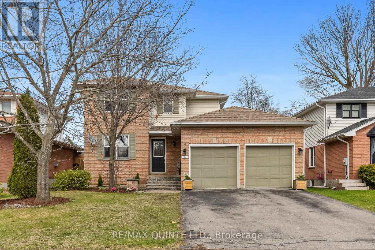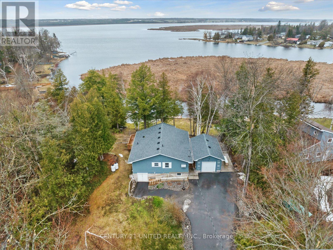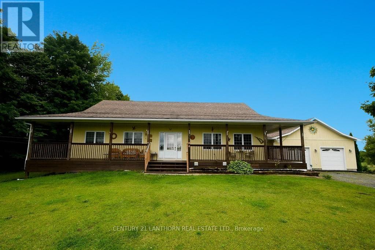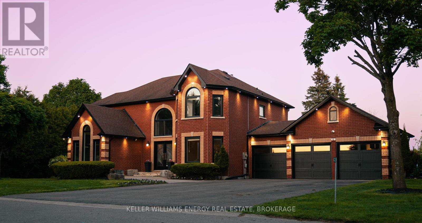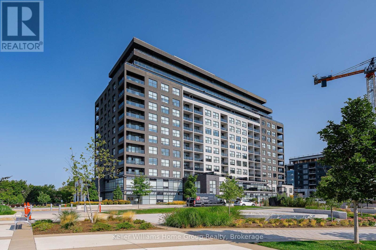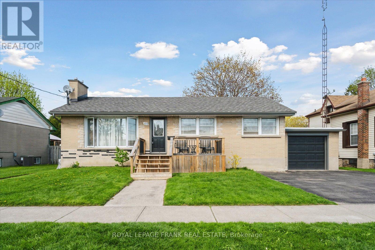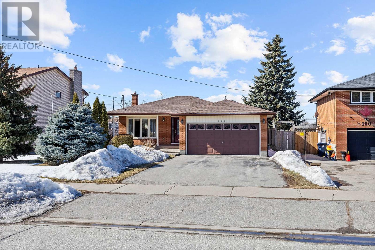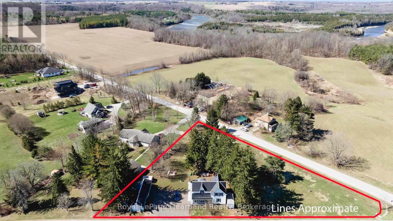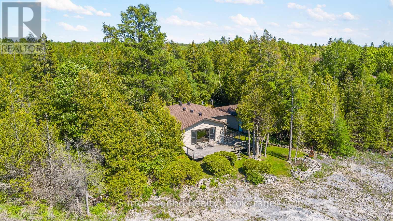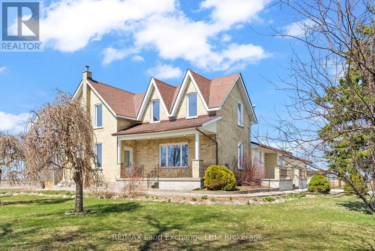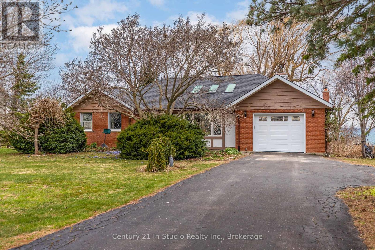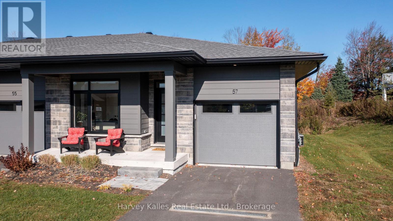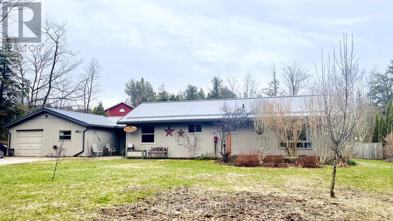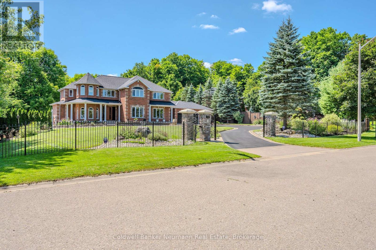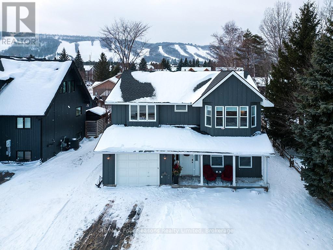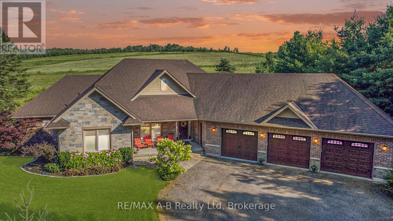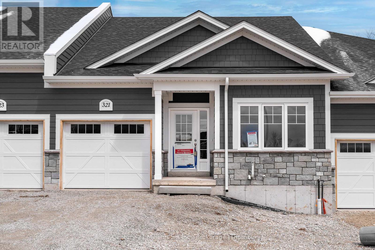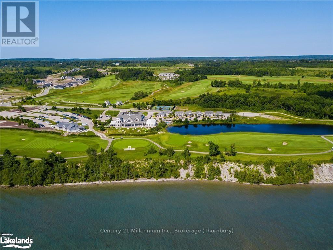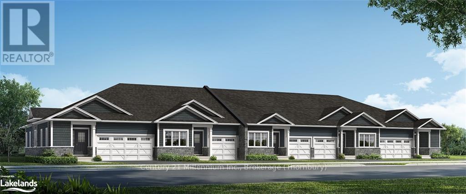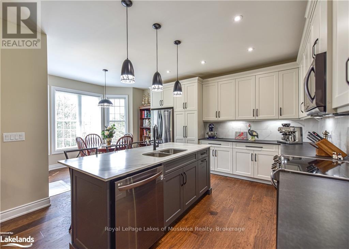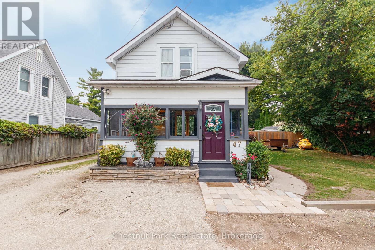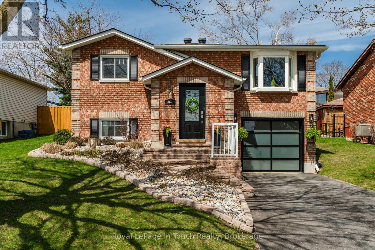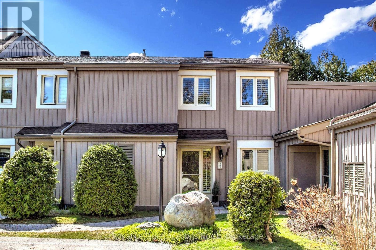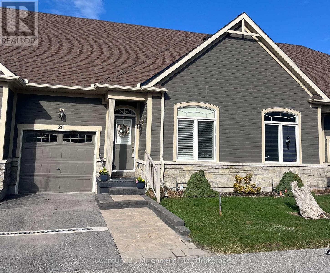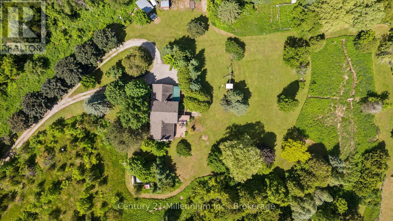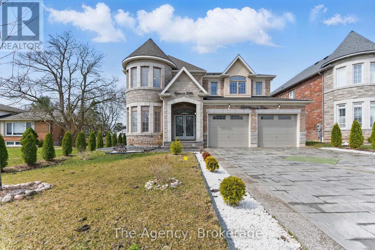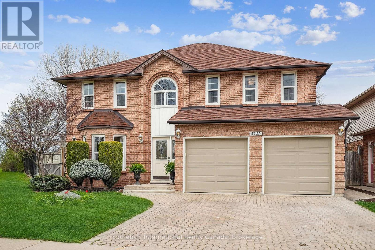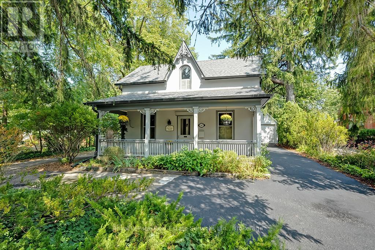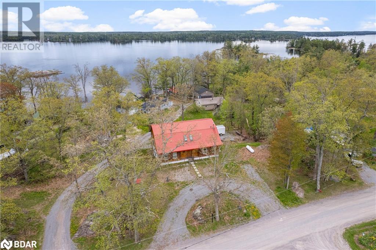131 Poyntz Avenue
Toronto, Ontario
Welcome to a Stunning Modern Custom-Built Home, This Luxurious Residence Spans Approximately 4500 sqft of on south lot. Walking distance to Yonge and Sheppard, Very Close to 401. Heated Grand Foyer and Office featuring soaring 14ft ceilings. The open-concept, thoughtfully designed interiors feature porcelain walls, enhanced by stylish wall and home decorations, and two gas fireplace. The kitchen is a spacious chefs dream with Wolf Appliances, boasting a porcelain wrapped center island with a black porcelain breakfast table, providing a spacious surface perfect for dining and entertaining.. The upper-level features 4 generously sized bedrooms, each with their own Ensuite bathroom, walk in closets. Natural light from 3 skylights and balcony. The bright 13ft walkout basement includes bar, bathroom and 2nd laundry with beautiful Italian porcelain floor. 10ft Main and 2nd Floor, 13Ft basement, Heated Foyer, Master washroom and Basement floor. Pet Shower Station by the side entrance. Panelized Full Automation Control 4 system, 8 Cameras, 14 Russound Speakers system, All Wired Electrical Elegant Blinds, Full Alarm System, Trim less Walls-Windows & Doors, Smart toilets & Much More. This home seamlessly blends luxury and comfort with contemporary design, all in a fantastic location! (id:59911)
Royal LePage Your Community Realty
1 - 18 Greenbriar Road
Toronto, Ontario
Luxury End Unit Town Home at the Prestigious Bayview Village, Tinted Windows, 10 Ft Ceiling on Main Floor, Pot lights, B/I Speakers for Home Stereo System, 335 sqft Stunning Rooftop Terrace, 215 sqft W/O Private Patio Garden, Direct Access to 2 Underground Parking Spots, Gas Connectors for BBQ/Heater, All Hardwood Floors, Tankless Hot Water Heater, Air Exchanger, Electric Fireplace, Miele Appliances, Throughout the home, custom-built privacy Film on all Windows offers unobstructed view of natural beauty while ensuring complete privacy(No curtains needed). The main floor features a Flos chandelier, a Nelson Saucer bubble pendant, and a sleek glass partition that defines the space with elegance. Minutes to Bessarion Station, Bayview Village, and more. (id:59911)
Homelife Excelsior Realty Inc.
488 Ontario Street
Toronto, Ontario
Magnificent, fully renovated classic Toronto yellow brick Bay-and-Gable 3-storey, 3+1 bed, 5 bath Cabbagetown Victorian offers over 3,200 sq. ft. of refined living space! Exceptionally large with a span measuring 21.7 wide, gracious principal rooms, loads of period details blending 19th-century charm with modern luxury. Soaring 10.5 ceilings, grand 3-storey original sweeping staircase, ceiling medallions, crown mouldings, wood burning fireplace w/white marble mantel, pocket doors & rich hardwood floors create an elegant ambiance for entertaining on a grand scale! Main floor powder room, massive open-concept eat-in kitchen w/stone counters, centre island, gas fireplace & bright breakfast area w/walk out to private patio perfect for morning coffee. Luxurious 2nd-floor has primary suite w/bay window, fireplace, walk-in closet & spa-like ensuite w/heated floors & luxurious steam shower and two additional bedrooms w/full bath offers flexible space for kids, guests, or a home office! Spectacular 3rd-floor family/games room has vaulted ceilings, skylights, wet bar, SUB-ZERO fridge, 4th fireplace & sprawling rooftop terrace w/sweeping city views! Finished lower-level w/sep entrance has heated floors, 2nd kitchen,4th bed, media room & 5th bath ideal for nanny or in-law suite or family movie nights on the big screen TV! Ideally located just steps from Parliament Streets vibrant shops, restaurants, and cafés with easy access to downtown, TTC and parks this iconic Cabbagetown residence is a rare opportunity to own a piece of Torontos architectural heritage reimagined for contemporary urban living.***EXTRAS*** Wired for sound with in-ceiling speakers, 2 furnaces, CAC + 3rd flr A/C unit, rear parking. Two full kitchens + 3rd flr wet bar w/3rd dishwasher & SUB-ZERO bar refrigerator perfect for entertaining large parties on the massive rooftop deck! Heated floors in basement suite & primary ensuite. See attached Feature Sheet for list of improvements. Open House SUNDAY 2-4PM (id:59911)
Sotheby's International Realty Canada
179 Elder Street
Toronto, Ontario
Welcome to this beautifully updated, turn-key bungalow on a 58 x 105 lot. This home offers 3 spacious bedrooms and 2 full bathrooms. Featuring a modern kitchen with marble countertops, stainless steel appliances, and tons of natural light pouring in through large windows throughout, entertaining is a dream. Step into a bright and inviting layout with a seamless walk-out to a private deck, perfect for entertaining or enjoying peaceful mornings. The brand-new finished basement includes a full kitchen, 2 bedrooms and tons of space offering excellent potential for extended family or rental income. Situated in the highly desirable Bathurst Manor, you're just steps away from parks, schools, grocery stores, pharmacies and places of worship. Commuters will appreciate being only minutes from Downsview Station, Highway 401, Allen Road, and Yorkdale Shopping Centre. Dont miss out on this incredible opportunity to own a versatile and move-in ready home in one of Toronto's most convenient and connected communities! (id:59911)
Sutton Group-Admiral Realty Inc.
201 - 342 Spadina Road W
Toronto, Ontario
Welcom to this remarkable spacious location nested in the Churchill Residence, a quiet low rise 20 suite condominium. The double entrance doors open to a Marble Foyer with a beautiful ceiling mirror leading to a one wall mirrored hallway that extends to a large Prime BdRm. large Den/home office with ensuite 3 PC Bathroom. The Den has a built-in Lacquer Painting with Granite top, large working space for computer, shelves & storage for Home Office supplies. Dan can be used as a 2nd bedroom with the addition of a sliding door ( has been removed ). The space with over 2000-2249 Sq.ft. also boasts as extra 200 Sq.ft. solarium ( enclosed balcony0. the large living room included a decorative fireplace. there is a 2PC powder room in the hallway. Hardwood flooring with a herringbone pattern accents the living room, dinning room, partial of hallway & Den. the hallway contains closet space & 2 separate shelved pantries. the full size ensuite laundry room has stacked washer/dryer, 2 shelves, sink & under sink storage. The kitchen comes with stainless steel refrigerator & built-in dishwasher, Double ovens, built-in cook-top stove, portable electric oven. Built-in electric light fixture. A breakfast area has a built-in wall shelved storage. This luxury unit features a high ceiling with crown moulding in the living room, Dinning room, Hallway, Den/home Office. There are custom design built-in drapes in prime bedroom, & partial drapes in dinning & living room. The floor plan is original, if you wish to change the large Den/ home office to a 2nd bedroom. This residence comes with 2 oversized adjacent underground parking spots & a large storage locker with some shelves. The property is steps away from St. Clair Ave. West shops, Loblaws, restaurants, TTC. The nearby Winston Churchill park has a large playground and 10 tennis courts, 4 Trails & other facilities. the area has 2 private schools, 7 Public schools, 5 Catholic schools. (id:59911)
The Agency
101 - 1 Sudbury Street
Toronto, Ontario
WANT TO LIVE DOWNTOWN BUT DONT WANT A HIGH RISE??? YOU'VE CAME TO THE PERFECT PROPERTY. Welcome to101-1 Sudbury St with Low Maintenance Fees including All Utilities. This beautiful two-bedroom condo town offers the perfect blend of and modern living in the heart of downtown. Located in a vibrant neighborhood, this unit features a spacious open-concept living area with large windows providing natural light. Two large room with large closets. Upgraded kitchen with stainless steel appliances. Parking Spot Available for Rent. Walk to Restaurants, Pubs, Shopping, Entertainment, Financial District, Waterfront & Public Transit. Easy Highway Access and nearby GO station. **EXTRAS Low Maintenance Fees including All Utilities.** (id:59911)
RE/MAX Community Realty Inc.
1003 - 21 Widmer Street
Toronto, Ontario
Find your new home in the Cinema Tower, the heart of entertainment district! Conveniently located minutes away from TTC station and streetcars. Neighbourhood is filled with restaurants, shopping, entertainment and more. So many amenities including a state-of-the-art screening room, a double-height multi-sports gym with basketball courts, a sauna, a hot tub, and a scenic terrace with BBQs. Additional amenities include a guest suite, visitor parking, a 24-hour concierge, and convenient ground-level retail shops. This spacious studio unit is perfect for young professionals, students, or anyone looking for a stylish and convenient space in the heart of downtown Toronto! (id:59911)
Royal LePage Terrequity Realty
21 William Street
Parry Sound, Ontario
Discover the perfect location for your professional needs with this 500 sq ft office space immediately available at the edge of Parry Sound's downtown. Ideal for accountants, lawyers, or small business owners looking to move from a home office, this space features two connected offices. Located in a professional office building, the property includes ample parking facilities, ensuring easy access for staff and clients. Tenants will share electrical and heating costs with existing commercial tenants, providing a cost-efficient solution for utility expenses. This office space offers a professional environment and a prime location to enhance your business and professional network. (id:59911)
RE/MAX Parry Sound Muskoka Realty Ltd
803 London Street
Cobourg, Ontario
Located In The Desired Neighborhood Of West Park Village, This Beautifully Updated and Move-In Ready 2 +1 Bedroom, 3 Bath Bungalow with 2 Car Garage Has Been Extremely Well Cared For. Situated On A Premium Lot Across from the Picturesque Park. Enjoy the Neighbourhood and Park View from Your Front Porch! Spacious Front Foyer Welcomes You Into This Stunning Home with Gleaming Hardwood Floors and Crown Mouldings Throughout! Fabulous Layout with Separate Dining Room and Open Concept Family, Kitchen and Breakfast Area. Your Family Room Boasts a Vaulted Ceiling for a Grand Feeling Plus a Cozy Gas Fireplace. Custom/Motorized (w/Remotes!) Blinds Throughout! Updated & Well Designed Kitchen with Quartz Counters, S/S Appliances include a Gas Range with 5 Burners, Fridge with Ice/Water, Bosch Dishwasher and Customized Cabinetry to Maximize Storage! Breakfast Eat-in Area with Garden Doors to a Fabulous 3 Season Sunroom! Built in 2021, You'll Love this Beautiful Space Surrounded By Nature with Screened Windows and Custom Blinds for Your Comfort! The Primary Bedroom Is Complete With A Walk-In Closet, Hardwood Floors & Renovated 5pc Ensuite with Sep Shower/Deep Soaker Tub, Beautiful Double Sink Quartz Vanity, Skylight and Warming Towel Rack. Main Flr Also Features a 2nd Main Flr Bedroom for Guests and a 4pc Bath. Convenient Main Floor Laundry Room With Access To The Garage Makes Unloading Your Vehicle A Breeze. The Basement Features a Bonus Bedroom, 3pc Bath, Office/Exercise Areas and Rec Room, Plus a Large Workshop and Utility Room! Landscaped with Lovely Perennial Plants in the Front and Back Gardens. This is a Home You Won't Want to Miss! Roof Reshingled (approx 4 yrs ago). Water Heater is Owned. (id:59911)
Royal LePage Frank Real Estate
2691 Foxmeadow Road
Peterborough East, Ontario
Welcome to this well-maintained all-brick bungalow located in Peterborough's desirable East End! This charming 2-bedroom, 2-bathroom home offers an inviting open-concept living room, dining area, and kitchen perfect for modern living and entertaining. The bright, functional layout is complemented by a spacious unfinished basement, offering endless potential for additional living space, a workshop, or storage. This home has been well-maintained Outside, enjoy a low-maintenance garden and off-road parking for 2 vehicles, along with a single-car garage. With easy access to parks, shops, schools, and major highways, this home offers comfort, convenience, and opportunity. This home has been well-maintained, all you have to do is move in and make it your own! (id:59911)
Century 21 United Realty Inc.
16 Lawson Drive
Trent Hills, Ontario
Tucked away on a quiet cul-de-sac in Trent Hills, this beautifully renovated 3-bedroom, 2-bath bungalow offers a perfect blend of modern comfort and country charm. Set back from the road on a private 1.91-acre lot with sweeping views of Mill Creek, you'll love the peace, privacy, and nature that surrounds you. Step onto the welcoming front porch and feel right at home. Inside, the open-concept main floor is flooded with natural light and features updated finishes, hardwood floors, and a stylish kitchen with a huge island ideal for dining. The fully finished lower level has its own separate entrance and is complete with a kitchenette, bedroom and full 4-piece bath - perfect for extended family, guests, or income potential. The basement has a walk-out to a yard that feels like your own private park. Whether you're enjoying the fresh air from your backyard or exploring the nearby rivers, trails, and charming villages of Warkworth, Campbellford and Hastings, this home is the perfect base for your next chapter. (id:59911)
Century 21 United Realty Inc.
10 - 68 Blossom Court
Trent Hills, Ontario
Welcome to this charming 2-bedroom, 2-bathroom condo nestled on the edge of Warkworth, offering the perfect blend of small-town living and modern convenience. This well-maintained one owner home features an open concept main living, updated kitchen. The bright upper loft area, ideal for a home office or cozy reading nook. The private primary bedroom has plenty of natural light, double closets and private ensuite. The unfinished basement provides endless potential, complete with a 3 piece bathroom rough-in, ready for your personal touch, and a walk out to your secluded deck. Located within walking distance to all amenities, this property offers both comfort and convenience in a peaceful setting. Don't miss your chance to enjoy easy living in this desirable location. (id:59911)
Exit Realty Liftlock
18 Bel Air Crescent
Quinte West, Ontario
Stunning All-Brick Bungalow in Quinte West's Premier Family Neighbourhood. This exceptional 3+1 bedroom, 3-bathroom bungalow offering over 3,000 sq. ft. of finished living space in one of Quinte Wests most sought-after communities. With high-end finishes, custom details, and a thoughtfully designed layout, this home is perfect for families and entertainers alike. Step inside to a bright and spacious open-concept main living area, featuring California shutters throughout, premium light fixtures, and a striking tray ceiling with a feature wall in the living room. The dining area leads to a beautiful deck with a pergola, overlooking the fully fenced backyard ideal for outdoor gatherings. The kitchen is a true showstopper, boasting floor-to-ceiling maple cabinetry, Cambria quartz countertops, ceramic tile flooring, stainless steel appliances, and a centre island, providing both style and functionality. The primary suite is a private retreat with a large walk-in closet and a luxurious ensuite featuring a walk-in shower. Two additional spacious bedrooms, a full bathroom, and a convenient laundry/mudroom with garage access complete the main level. The fully finished basement expands your living space with a large rec room, additional bonus space, a den/office, a full bathroom, and a fourth bedroom- perfect for guests or a growing family. Located just minutes from amenities and only 7 minutes from Highway 401, this home combines comfort, convenience, and timeless elegance. Don't miss the opportunity to make this beautiful bungalow yours! (id:59911)
RE/MAX Quinte Ltd.
34 Forchuk Crescent
Quinte West, Ontario
Location location location!! 34 Forchuk is situated in one of Trentons best neighbourhoods. This beautiful 4 bdrm 4 bath home is ideal for your growing family. Just Minutes To The 401, CFB Trenton and all the city amenities. The Main Level offers hardwood flooring, spacious living and dining areas and a gorgeously updated kitchen, 2pc bath and laundry. The 2nd Level Boasts 3 Large Bedrooms, 4pc main bath and the primary Bedroom with A 3 Piece Ensuite And Walk-In Closet. The Lower Level Is Complete With A 4th Bedroom, Inviting Recreation Room, 2 Piece Bath, Laundry/Storage, And A Hobby Room-Which Could Easily Be Converted To A 5th Bedroom. Outside, Enjoy A Family Bbq (With Gas Hook Up) On Your Interlock Patio, Or A Quiet Soak In The Hot Tub. The Entire Yard Is Beautifully Maintained. A What More Could You Ask For!s (id:59911)
RE/MAX Quinte Ltd.
52 Birch Point Drive
Kawartha Lakes, Ontario
Welcome to 52 Birch Point Drive, a serene waterfront home designed for relaxation and outdoor enjoyment. This updated four-season bungalow offers 70 feet of shoreline, reinforced with beautiful armour stone. Step inside to a bright and open-concept layout that includes a spacious kitchen with quartz countertops, dining, living area, and a walkout to the 15'x11' sunroom offering stunning western waterfront views. The perfect place to have your morning coffee or unwind watching the sunset. The basement provides a workshop and storage space, while the attached garage and driveway offers ample parking for family and guests. As part of the Trent Severn Waterway, this home offers lock-free boating, allowing you to explore the interconnected lakes at your own pace. Whether you enjoy canoeing, kayaking, power-boating, or fishing, endless water adventures await right outside your door. Blending lakeside serenity with everyday convenience this property is located close to golf courses, boat launches, and only a short drive to town for all amenities. Its also approximately 1.5 hours from the GTA. Whether you're looking for a permanent waterfront residence or a seasonal escape, this home has it all! (id:59911)
Century 21 United Realty Inc.
82 Forsyth Street
Marmora And Lake, Ontario
Welcome to 82 Forsyth St, a captivating turnkey property located in the charming community of Marmora and Lake Ontario. This stunning 2 story home combines modern upgrades with classic character, making it the perfect place for you and your family to settle down. Situated on a generous corner lot, this home features a fully fenced generous backyard, singe car detached garage and a large back deck. The driveway is located on the side street, allowing for convenient access and parking. As you enter, you'll be greeted by a spacious 3 season mudroom with newly poured epoxy floors. This mudroom leads directly into the heart of the home, the spacious kitchen. This kitchen includes ample cabinetry, eat in dining space and a 2 piece washroom equipped with main floor laundry. The kitchen seamlessly transitions into an expansive living room that features a walkout to the large back deck, an ideal spot for summer barbecues or enjoying time in your private, fully fenced backyard. Throughout the main level, charming features such as beautiful hardwood flooring and an elegant staircase add character to the home. Head upstairs to find three generously sized bedrooms and a full 4 piece bathroom. Located just minutes from local shops in Marmora, this home offers easy access to everyday conveniences such as grocery stores, cafes, schools, and churches.. Nearby parks provide recreational opportunities for families and nature lovers alike. For those who enjoy water activities, the public boat launch to Crowe River is just around the corner, offering endless possibilities for fishing, kayaking, or leisurely boat rides. **EXTRAS** Dry bar in living room, Hutch in Kitchen and Stand up freezer in mudroom are all negotiable (id:59911)
Century 21 Lanthorn Real Estate Ltd.
82 Livingwood Crescent
Madoc, Ontario
Welcome to your dream home in the heart of Madoc! The charming home sits perfectly atop the hill on a large and beautiful rolling lot just outside of town. This stunning property offers the perfect blend of elegance and practicality, featuring 3 spacious bedrooms and 2 beautifully appointed bathrooms. Step inside to discover a light-filled, turret style eat-in kitchen, a true centerpiece of the home, designed to be both functional and enchanting. Enjoy the rich detail of hardwood floors that flow throughout the main living areas, complemented by a finished basement with a convenient walkout, adding extra space and versatility to suit all your needs. The home boasts a wraparound porch, ideal for relaxing or entertaining while taking in the serene surroundings. The property sits on a generous 1.9 acres, adorned with mature trees that provide both beauty and privacy. The fenced-in area is perfect for pets, and the lush forest in the backyard offers a tranquil retreat. Additional highlights include a backup generator for peace of mind, central air for year-round comfort, and propane heating. The main floor also features a dedicated office space and laundry room, adding to the home's functionality. Retreat to the primary suite, complete with an ensuite bathroom that includes a luxurious soaker tub, providing a perfect escape at the end of the day. Situated in a friendly and desirable neighborhood, this home is close to town, offering both seclusion and convenience. Don't miss the opportunity to make this exceptional property your own. Schedule a viewing today and experience all that this remarkable home has to offer! (id:59911)
Century 21 Lanthorn Real Estate Ltd.
42 Mccauley Drive
Caledon, Ontario
Experience a rare opportunity to own a private haven multi family home nestled within the esteemed Caledon Woods Members Only Golf Club Estate Community. **No golf course on this property backyard** This exceptional 4+2-bedroom home, 3564 SQFT (MPAC) boasting a 3-car garage, has undergone extensive renovations. Revel in the refined finishes throughout, with no carpet adorning the floors. The finished basement, now a versatile space perfect for hosting guests or accommodating extended family, features a full kitchen and two additional bedrooms with a washroom, with potential for separate entrance. A bedroom on the main level, complemented by two full washrooms with showers, offers convenience and accessibility to elders. Step into the backyard retreat, where picturesque views and impeccable landscaping await. A newly installed sprinkler system ensures lush greenery year-round, while the amazing roof and windows enhance both aesthetics and functionality. Entertain effortlessly in the spectacular outdoor backyard oasis, complete with an in-ground pool, hot tub spa, and a new pool washroom for added convenience. Illuminate your evenings with the ambiance of pot lights, strategically placed both inside and outside the home. The garage boasts a gleaming epoxy floor, adding a touch of luxury to the practical space. With meticulous attention to detail and well-kept landscaping, this property offers a lifestyle of unparalleled elegance and comfort. Move into one of the most prestigious neighbourhoods of Caledon! (id:59911)
Keller Williams Energy Real Estate
111 - 1880 Gordon Street
Guelph, Ontario
South End Guelph Luxury! This gorgeous 2 bedroom, 2 bathroom condo features 10 foot ceilings and a generous kitchen with 4 stainless steel appliances, island & quartz counters. The main bedroom boasts its own 4 piece ensuite with double sinks and heated floors. The spacious great room features a fireplace and walk out to a large, covered patio. The finishes are top shelf with ceramic and hardwood floors, crown mouldings, plenty of cupboards and storage, stacking washer & dryer, heated floors in both bathrooms, and forced air heat and air conditioning. There are fabulous building amenities with an HD golf simulator, very well equipped gym, guest suite, bicycle storage, 14th floor laundry and balcony overlooking the countryside and a beautiful pedestrian square. Located in Guelph's desirable south-end, this beautiful condo is close to great shopping, restaurants, cinemas, and only minutes away from the 401 or the University of Guelph. Condos of this quality in this location are rare. Don't miss out on this one! (id:59911)
Keller Williams Home Group Realty
32 Farrow Crescent
Ajax, Ontario
Welcome to this beautifully appointed 4+2 bedroom, 4-bathroom home in the highly desirable South Ajax community. Step into a grand foyer with a stunning circular staircase, bathed in natural sunlight from the skylight above. The open-concept kitchen, dining, and family rooms are an entertainers dream, featuring a central island with a built-in wine rack and china cabinet, and a walkout to the deck. Gleaming hardwood flooring flows throughout the main level, adding warmth and sophistication. Upstairs, the fabulous primary retreat offers 2 walk-in closets, along with a luxurious ensuite complete with a glass rain shower, soaker tub, and a large vanity area with his-and-hers sinks. French doors open into a dedicated office space, perfect for working from home. The walk-out basement offers excellent in-law suite potential, featuring two bright bedrooms, a full kitchen, large windows, a cozy fireplace, a games room, and a walkout to the pool area, providing extra living space for extended family or guests. Step outside to your private backyard oasis with a saltwater inground pool, stair jets, and lush gardens, ideal for summer entertaining or quiet relaxation. Located just steps from the lake, parks, top-rated schools, GO Transit, and Highway 401, this home truly has it all. (id:59911)
Keller Williams Energy Lepp Group Real Estate
109 Ontario Street
Clarington, Ontario
Unique Opportunity in the Heart of Bowmanville! Beautifully Maintained Bungalow, with In-Law Suite PLUS Granny Garden Suite- Ideal for Multi Generational Families or Rental Income! New Deck at the Front of the Home Welcomes You in to the Updated Open Concept Living/Dining/Kitchen with Large Windows Offering Maximum Light throughout the Living Space; Breakfast Bar Overlooking Living Room, Great for Entertaining or Family Gatherings; Gas Fireplace to Stay Cozy on Cold Winter Nights; Updated Flooring Thruout; 2 Bedrooms on Main, Had Been Converted from 3 Bedroom and Could Easily be Converted Back, or Enjoy the Extra Space in your Primary Bedroom with His/Hers Closets! 2nd Bedroom Plus Full Bathroom, as Well as Laundry, Complete the Main Floor; Venture Further into the Home to Find the Separate Entrance to the 2 Bedroom Basement In-Law Suite, Complete with it's Own Kitchen & Laundry, and Also the 1 Bedroom Self Contained Granny Suite (with Kitchen/Living/Bedroom/Bathroom, Equipped with it's Own Heating and Air Conditioning). Enjoy the Summer in the Oversized Fenced Backyard with Mature Trees, Gas BBQ Hookup, Patio & Large Shed. Single Car Garage has Full Garage Door at Front and Back for Easy Access to Backyard. Electrical & Concrete Pad in Place for Potential Hot Tub. This Home has Been Loved by 3 Generations and is Now Waiting for it's Next Lucky Owner! Walking Distance to Downtown Shops & Restaurants, Parks, Ball Diamond & Playground with Splash Pad. The 3 Separate Units can be Enjoyed as One Home or Live in One Part and Potentially Rent Out the Other Two for Additional Income. 200 Amp Panel, Roof Shingles (2018). Many Windows Updated. Vacant Possession of Entire Home on Closing. (id:59911)
Royal LePage Frank Real Estate
67 Ontario Street
Clarington, Ontario
Distinguished Century Home C.1865.This exceptional residence seamlessly blends historic sophistication with modern conveniences. Ideally located within walking distance to schools, hospital and downtown Bmvlle, this thoughtfully maintained and elegantly restored family home feat. original character elements such as stained glass & transom windows, high ceilings, tall baseboards, detailed moldings, and built-in cabinetry. Enjoy spacious principal rooms, a formal, open concept living and dining area, and a stunning family room with a cozy gas fireplace. The huge, updated, eat in country kitchen is a show stopper boasting quartz countertops, stainless steel appliances, a walkout to a covered porch and private backyard. Upstairs, you'll find 3 generously sized bedrooms an office(playroom or 4th bedroom?) & beautifully renovated bathroom, including heated floors for added comfort. A truly rare opportunity to own a timeless home with the perfect blend of classic elegance and contemporary living. Additional finished basement offers a second family room, gorgeous laundry and dog washing station! (id:59911)
Our Neighbourhood Realty Inc.
102 Applewood Crescent
Whitby, Ontario
Spacious all brick bungalow finished from top to bottom on a big 62 by 120 foot fenced lot. Ideally located on a quiet crescent near easy Highway 401 and Highway 2 access. Walk to schools, parks, Whitby Mall Shopping Centre, Starbucks, Metro, shops and restaurants. Hardwood flooring throughout ground floor. Open concept combination living/dining room is great space for entertaining and family celebrations. Solid oak eat-in kitchen with patio door walk-out to deck. Ground floor office or easy conversion back to 3rd bedroom. Main four piece bathroom with bubble tub. Separate side entrance. Finished open concept recreation room with gas stove. Large cold cellar with built-in shelving. Three piece bath with newer sink and vanity and separate shower stall, and two bonus bedrooms with over-sized windows in basement. Great space for extended family, teenagers, nanny or caregiver. Direct interior access to two car garage. Four car parking on paved driveway.Cedar lined ground floor hall closet with plumbing pipes installed for future ground floor washer and dryer. This home has been lovingly maintained. (id:59911)
RE/MAX Hallmark First Group Realty Ltd.
36973 Londesboro Road
Ashfield-Colborne-Wawanosh, Ontario
This is your chance to own a rare piece of property in the beautiful village of Benmiller, down the street from the Falls Reserve Conservation Area. With just over an acre of land and severance potential, this property offers space, opportunity, and a lifestyle connected to nature.The 1.5-storey updated farmhouse features three bedrooms, two full bathrooms, and a large, functional kitchen ideal for family life or weekend entertaining. The layout is practical, the rooms are bright, and the atmosphere feels like home. Newer replacement windows, metal roof, insulated walls, furnace (2018), AC (2021), owned water tank (2022), and septic (2015), 200 amp panel -- everything's turnkey ready. Outside, you'll find a heated oversized garage and workshop perfect for storing your gear, working on projects, or accommodating all your outdoor hobbies. For those who value space and self-sufficiency, this setup is hard to beat.The location is what truly sets this property apart. The Maitland River, Falls Reserve trails, and a local baseball diamond are all just steps away. And with Goderich only 10 minutes down the road, you'll enjoy quiet village living without sacrificing access to shops, restaurants, and the lake. Whether you're looking for room to grow, a country retreat, or a smart investment this property delivers. Call to book your private showing today! **Click on the Multimedia button below for a closer look. (id:59911)
Royal LePage Heartland Realty
1292 Sunset Drive
South Bruce Peninsula, Ontario
This charming 2-bedroom, 1-bathroom four-season cottage or year-round home is nestled on the shores of picturesque Lake Huron. With an impressive 166 feet of private waterfront and an oversized lot, this serene escape offers the perfect blend of comfort, natural beauty, and convenience. Take in stunning west-facing sunsets from your wraparound deck, or enjoy the panoramic lake views from the comfort of your living room through oversized windows. Inside, the cozy living room features a natural stone wood-burning fireplace with a Napoleon insert, filling the space with warmth and rustic charm. The property boasts a range of updates including new windows, roof, soffit, fascia, garage doors, and new kitchen appliances, making it move-in ready. Outside, you'll appreciate the wraparound driveway, covered wood storage, and plenty of space to relax or entertain. Located just a short bike ride from the village of Howdenvale, where you'll find a public boat launch, dock, and sandy beach. Only 5 minutes to Pike Bay General Store and LCBO, open year-round. A nature lovers paradise - enjoy serene waterfront living surrounded by lush nature reserves. Conveniently situated 20 minutes from Wiarton, Sauble Beach, and Lions Head, this property offers the ideal balance of peaceful seclusion and easy access to amenities. Don't miss your chance to own a slice of Lake Huron paradise. Perfect as a personal retreat, family cottage, or investment opportunity. (id:59911)
Sutton-Sound Realty
2344 Bruce Road 20
Kincardine, Ontario
This grand, family-sized farmhouse has been tastefully renovated and updated to stand the test of time. A brand-new solid maple country kitchen, custom-built by local Mennonite craftsmen, features quartz countertops, stainless steel appliances including built-in wall oven and beverage fridge, plus induction cooktop, apron sink and a stunning 9ft centre island. An impressive 8ft glass sliding door with transom window draws your gaze to views of the Bruce County countryside, while a walk-in pantry adds extra storage. Throughout the home, you'll find beautiful new solid ash flooring, soaring ceilings, a prominent central staircase, and large windows. A stone fireplace with propane gas insert creates a comfortable atmosphere, complemented by modern lighting. The original solid wood interior doors remain intact with matching trim. The exterior has been refreshed with new vinyl board and batten siding, enhancing the original brick, plus all-new exterior doors, including 9ft garage overhead doors with new automatic openers. A large double attached garage offers direct interior access to a useful mudroom. The homes flexible layout includes main-floor laundry, good sized bedrooms and an accessible option for a main-floor primary. There is a full washroom on each level for added convenience. Set on a private and scenic 1.5-acre lot, this home offers unobstructed countryside views and landscaped grounds with mature trees and perennials. Enjoy the outdoors from every angle, with east and south porches, plus a huge northwest wraparound deck with multiple walkouts. Theres ample space for kids and pets to run and play, vegetable gardening, and parking for your boat and trailer. A concrete pad provides potential foundation to build a workshop or additional garage. Ideally located less than 20km from both Kincardine and Port Elgin, just 15 mins to Paisley, and only 10 mins from Tiverton and Bruce Power, this exceptional rural property is the perfect place to call home. (id:59911)
RE/MAX Land Exchange Ltd.
790 Lake Range Drive
Huron-Kinloss, Ontario
This lake view 3+1 bedroom, 2 bath bungalow is waiting for you. A sunroom gives you three seasons of enjoyment and some of the best sunsets in the world. The home has a living room, main level family room and lower level recreation room for family use and entertaining. There is a fireplace on each level. The two level deck is perfect for birdwatching or outdoor dining. Enjoy the perennial gardens and flowering trees and the stocked fish pond. The walk out from the lower level workshop makes it easy to take those projects in and out. The irregular shaped lot has road frontage on both Lake Range Drive and Highland Drive. The Highland Drive frontage is less than 800 feet from the sandy Lake Huron shoreline of Bruce Beach. (id:59911)
Century 21 In-Studio Realty Inc.
57 Jack Street
Huntsville, Ontario
Situated within the exclusive Highcrest Muskoka community, this modern end-unit bungalow townhouse presents truly low-maintenance living with meticulous craftsmanship and high-quality finishes that are apparent in every room. Discover a well-designed open-concept layout, quality kitchen finishes, soaring ceilings, a cozy natural gas fireplace, and tasteful neutral tones throughout this magnificent, recently constructed home. The primary suite offers private views, a 5-piece ensuite, and a walk-in closet, while a second main-floor bedroom and full bathroom provide additional comfort for family and guests. The finished lower level extends the living space with a third bright bedroom, a 3-piece bathroom, a versatile office or den, and spacious family room with walkout access to the rear yard. Outside, the property includes an attached garage with inside entry, a paved driveway large enough for 2 vehicles, a covered balcony overlooking the rear yard, as well as ample visitor parking very close by. With exterior yard maintenance including lawn cutting/gardening and snow removal included in your condo fees, residents can spend more time enjoying the many amenities that come with living in this community, such as a shared fire pit, covered lounge area, nearby trails, and proposed amenities to be built. (id:59911)
Harvey Kalles Real Estate Ltd.
203 London Road E
Huron-Kinloss, Ontario
Year round home in Point Clark that sits on a quiet privately owned road and the best part is, you will own it. This tastefully remodelled home spans 1618 square feet which includes 3 bedrooms, 1 Living room and a bonus room for extra entertaining. Outdoor space consists of new sheltered deck area, fenced in rear yard, and a storage shed for all your tools and Kabota tractor (included in sale) storage. Extra includes hardwired generator, vinyl board and batten siding, newer septic system, and a metal roof for maintenance free exterior. Whether you are searching for a cottage or your next year round home, this one will surely tick all your boxes. (id:59911)
RE/MAX Land Exchange Ltd.
32 Forest Ridge Road
Erin, Ontario
Custom solid brick built, net-zero home offering luxury, comfort, and convenience on a sprawling 3-acre lot. A long driveway leads to the triple car garage and wraparound covered porch. Inside, discover a bright, spacious home with soaring ceilings, 4 bedrooms, 4 bathrooms, and a wonderful layout. Elegant finishes include new floors upstairs, baseboard trim, and wainscoting, adding sophistication to the interior. Two gas fireplaces, a fully finished basement with theater room, games room, rec room, and gym enhance the appeal. There is a massive screened in covered deck for ultimate outside living with Trex composite decking. The exterior offers a private, resort-like setting with a sparkling fiberglass in-ground pool and electric cover for effortless maintenance. Gather with friends and family around the wood-burning fireplace, which also doubles as a pool heater, creating the perfect ambiance for alfresco dining or a cozy night under the stars. The expansive outdoor space includes a natural gas BBQ area, an outdoor movie projector setup, a bar, and a spacious cabana equipped with a compost toilet and changing roomideal for hosting unforgettable gatherings. The meticulously landscaped grounds are fed by a natural spring, offering three water hydrants throughout the backyard, making it easy to maintain lush gardens or even create a winter ice rink. For the gardening enthusiast, the flower beds are equipped with an irrigation system sourced from the natural water spring. Recent upgrades and top-of-the-line features include triple-glazed windows (2022) and new doors (2023), ensuring comfort and energy efficiency. The high-efficiency furnace and heat pump (2024) and commercial grade hot water heater (2023), maintain a comfortable climate year-round, with next to no monthly costs. Situated on a quiet, private court, yet conveniently located near all necessary amenities. Too many features to simply list here, it truly must be seen to be appreciated! (id:59911)
Coldwell Banker Neumann Real Estate
104 Laurie's Court
Blue Mountains, Ontario
WALK TO BLUE MOUNTAIN: Lovely, bright 4 Bedroom, 3 Bathroom home, on a quiet cul-de-sac, just steps to Blue Mountain Village, and a mere 5 minutes to other ski clubs, perfect for your active family's activities. Live, work and play in the heart of the Blue Mountains in this beautiful reverse plan home. The main floor has a games/recreation room with a gas fireplace, along with two bedrooms, a 4-piece bathroom and full laundry room. The walk-out to the back yard and patio makes it handy for year-round outdoor and recreational living. Upstairs is a bright, spacious, open concept living/ dining/ kitchen space. The kitchen boasts stunning views of the ski hills, along with updated granite countertops and a large open pantry. The walkout to the upper deck makes BBQ'ing seamless, and you can dine al fresco while overlooking the backyard and watching the sun set behind the mountain. The living room enjoys a ton of natural light, thanks to all the windows. The primary bedroom has a sleek renovated 3-piece ensuite bathroom; the fourth bedroom is also on this level, along with an additional 4-piece bathroom. The beaches of Georgian Bay are a ten minute drive, and you also have easy access to multiple walking, hiking and cycling trails. Golf courses and tennis clubs are just as close, making this truly a year-round investment. Ten minutes to Collingwood or 15 minutes to Thornbury... or simply enjoy all that Blue Mountain Village has to offer with dining, shopping and entertainment options all within walking distance. (id:59911)
RE/MAX Four Seasons Realty Limited
9471 Sideroad 17 Road N
Erin, Ontario
Are you ready to answer the question why have I been working so much over the years? It's time to retreat to a modern estate home and leave the city behind. When work is done, you want to come home to a place that calms your mind and sets the stage for the next phase of family memories and long term roots. Your first drive up the tree lined driveway couldn't be more picturesque as you approach this tucked-away home in the quiet town of Erin. Before you park in your 3 car garage you will of course, have passed the 25 x 40 heated workshop and loft which, in addition to being perfect for your toys is ideal for a woodshop, art studio, she-shed or anything else you've been saying you've wanted for the last 5 years. Now inside, this is the entertainers layout that other places think they have. Stay connected to the party from the large, well-appointed kitchen and keep sightlines to the living room as you host the people closest to you. You'll be able to hear them talking about how they wished they bought it because of the multiple walkouts, huge bedrooms, spa ensuite and access to the hot tub FROM. THE. BEDROOM. The basement is where the lifestyle ramps up even more, and is also the perfect place for the kids to stay when the older ones are home from school. Custom designed for a good time with the people you want to spend your time with, every sqft is done with enjoyment in mind. The backyard, everything you hope country living would feel like as you sit by the fire, or grill dinner. At night, in the hot tub, the loudest noises you'll hear is snow hitting the branches. This home works for you, your spouse, your kids and your future. It's time to make a move into an estate that's located just outside the city ... for a reason. (id:59911)
RE/MAX A-B Realty Ltd
321 Telford Trail
Georgian Bluffs, Ontario
Newly built, move-in ready- can close immediately. New Freehold (common element) townhome, with a 2024 occupancy. Come live in Cobble Beach, Georgian Bay's Extraordinary Golf Resort Community. This Grove (interior unit) bungalow is 1,213 sq ft 2 bed 2 bath backing on to green space. Open concept Kitchen, dining, great room offers engineered hardwood, granite counters and an appliance package. Primary bedroom is spacious and complete with ensuite. Lower level is unfinished and can be finished by the builder to add an additional approx 1,000 sq ft of space. Single car garage, asphalt driveway and sodding comes with your purchase. One primary initiation to the golf course is included in the purchase of the home. All of this and you are steps to the golf course, beach, trails, pool, gym, US Open style tennis courts, and all the other amazing amenities. Cobble Beach is all about LIFESTYLE come see for yourself, you'll be amazed. (id:59911)
Century 21 Millennium Inc.
Unit 17 Telford Trail
Georgian Bluffs, Ontario
Construction will begin early 2025 with an expected closing late 2025. New Freehold (common element) townhome. Come live in Cobble Beach, Georgian Bay's Extraordinary Golf Resort Community. This Grove (interior unit) bungalow is 1,213 sq ft 2 bed 2 bath backing on to green space. Open concept Kitchen, dining, great room offers engineered hardwood, granite counters and an appliance package. Primary bedroom is spacious and complete with ensuite. Lower level is unfinished and can be finished by the builder to add an additional approx 1,000 sq ft of space. Single car garage, asphalt driveway and sodding comes with your purchase. One primary initiation to the golf course is included in the purchase of the home. All of this and you are steps to the golf course, beach, trails, pool, gym, US Open style tennis courts, and all the other amazing amenities. Cobble Beach is all about LIFESTYLE come see for yourself, you'll be amazed. (id:59911)
Century 21 Millennium Inc.
Unit 18 Telford Trail
Georgian Bluffs, Ontario
Construction will begin early 2025 with an expected closing late 2025. NEW FREEHOLD (Common Element) Townhome. Come live in Cobble Beach, Georgian Bay's Extraordinary Golf Resort Community. This Grove (end unit) bungalow is 1,215 sq ft 2 bed 2 bath and backs on to green space. Open concept Kitchen, dining, great room offers engineered hardwood, granite counters and an appliance package. Primary bedroom is spacious and complete with ensuite. Lower level is unfinished and can be finished by the builder to add an additional approx 1,000 sq ft of space. 2 car garage, asphalt driveway and sodding comes with your purchase. One primary initiation to the golf course is included in the purchase of the home. All of this and you are steps to the golf course, beach, trails, pool, gym, US Open style tennis courts, and all the other amazing amenities. Cobble Beach is all about LIFESTYLE come see for yourself, you'll be amazed. (id:59911)
Century 21 Millennium Inc.
327 Telford Trail
Georgian Bluffs, Ontario
Newly built, move-in ready- can close immediately. New FREEHOLD (Common Element) Townhome. Come live in Cobble Beach, Georgian Bay's Extraordinary Golf Resort Community. This Grove (end unit) bungalow is 1,215 sq ft 2 bed 2 bath and backs on to green space. Open concept Kitchen, dining, great room offers engineered hardwood, granite counters and an appliance package. Primary bedroom is spacious and complete with ensuite. Lower level is unfinished and can be finished by the builder to add an additional approx 1,000 sq ft of space. 2 car garage, asphalt driveway and sodding comes with your purchase. One primary initiation to the golf course is included in the purchase of the home. All of this and you are steps to the golf course, beach, trails, pool, gym, US Open style tennis courts, and all the other amazing amenities. Cobble Beach is all about LIFESTYLE, you'll be amazed. (id:59911)
Century 21 Millennium Inc.
961 Muskoka Beach Road
Gravenhurst, Ontario
Beautiful custom built home in the heart of Muskoka is sure to impress you. Lovely landscaped entrance with a covered porch is the perfect place for your morning coffee or evening tea. Abundant attention to detail in this home. Spacious custom kitchen has an island as well as a breakfast nook that makes this a great design for quick weekday mornings and also relaxing weekend brunches. The countertop is made of Dekton it is extremely durable and easy to maintain. Oversize tile in the master bath is a nice touch. This three bedroom three bathroom also has a bonus room above the garage with plenty of room for a games area or even an additional bedroom with its own bathroom. This is a must see! All you need to do is move in. (id:59911)
Royal LePage Lakes Of Muskoka Realty
47 Market Street
Collingwood, Ontario
This well maintained two-storey residence, featuring three bedrooms and one and a half baths, boasts an enviable location with C1 zoning. Situated within walking distance of downtown Collingwood, the YMCA, Curling Club, local shopping outlets, dining establishments, and the trail system, this property presents a wealth of opportunities. The main floor showcases a charming sunroom at the front, a formal dining room, main-floor laundry, a convenient two-piece bathroom, and an eat-in kitchen leading to a spacious deck and backyard. Upstairs, you will find a four-piece bathroom and three bedrooms. The main floor and second level features laminate flooring throughout. The expansive backyard boasts a sizeable 24X32 garage/workshop, complete with an upper loft area, featuring roughly 800 square feet with its own separate entrance. Just imagine the possibilities - It could easily transform into a cozy accessory apartment. Additionally, two garden sheds offer extra storage space, while the outdoor area provides ample room for customization. Noteworthy is the C1 zoning, allowing for both commercial and residential use. (id:59911)
Chestnut Park Real Estate
362 Galloway Boulevard
Midland, Ontario
Cherished Family Home, First Time Offered in 28 Years! Welcome to this beautifully maintained brick raised bungalow, proudly owned by the same family for nearly three decades. This stunning 3-Bed, 2-Bath home is impeccably maintained and truly turn-key, this property offers discerning buyers the rare opportunity to move in and immediately enjoy effortless living, with no updates or improvements required. This home showcases attention to detail & quality craftsmanship throughout. You can feel the positive energy as this home is filled with love, care, and countless memories & now it's ready for a new chapter. Set on a meticulously landscaped lot, you'll feel the pride of ownership. From river rock gardens and block edging to the elegant black aluminum gates, every detail has been thoughtfully upgraded. Enjoy outdoor living on the spacious two-tiered 12'x30' deck perfect for relaxing or entertaining, extending your indoor comfort outdoors. Step inside to a bright, welcoming interior with neutral tones, beautifully designed accent walls, new windows with custom coverings, and a stylish glass interior railing. The heart of the home, the kitchen, has been tastefully renovated with quartz countertops, ample cabinetry and stainless steel appliances, perfect for gatherings or quiet meals. Both bathrooms are fully updated with stylish finishes. The cozy rec room with an electric fireplace is great for unwinding or hosting. This home is as practical as it is beautiful, featuring a new glass garage door with opener, inside garage entry with workshop ideal for DIY projects or storage, and a fully fenced backyard. Ideally located in a friendly, established neighbourhood, steps to both elementary and local high schools, shopping, and walking distance to all amenities, as well as Little Lake Park and the Rotary Waterfront Trail. A true gem that's been deeply loved and cared for. Don't miss the chance to make it your own and start creating lasting memories. (id:59911)
Royal LePage In Touch Realty
589 Oxbow Crescent
Collingwood, Ontario
Welcome to Collingwood's four-season playground offering everything from skiing and snowshoeing in the winter to hiking, biking and paddling in the warmer months. Situated in the heart of it all, this beautifully maintained 3-bedroom, 3-bath condo townhome puts you right in the centre of the action while providing peace, privacy, and easy living. Lovingly cared for by the original owners, this spacious home offers an open-concept layout with thoughtful upgrades throughout -- including updated windows and doors for improved efficiency and comfort. Step inside to a bright main floor featuring warm hardwood flooring and an inviting flow perfect for both entertaining and everyday living. The kitchen includes a convenient breakfast bar overlooking the dining and living areas, while the cozy gas fireplace and sliding doors to the private patio make for a perfect hosting space. A renovated 2-piece powder room, large pantry/laundry/mudroom and hidden storage neatly tucked under the stairs offer additional functionality. Upstairs, the large primary suite is a true retreat with a renovated 3-piece ensuite, fresh new carpeting, walk-in closet, an additional full closet, and sliding doors leading to a private deck with views of mature trees. Perfect for quietly sipping your morning coffee. Two additional bedrooms and a beautifully updated 4-piece family bath round out the upper level. With numerous upgrades over the years this home is move-in ready. A private outdoor storage locker and plenty of visitor parking right outside the door add extra convenience. Whether you're seeking a weekend escape or a full-time home base, this townhome offers the perfect blend of location, lifestyle, and low-maintenance living -- just minutes to downtown, trails, Georgian Bay, and Blue Mountain. This one is not to be missed! (id:59911)
Royal LePage Locations North
406 - 184 Eighth Street
Collingwood, Ontario
This charming one-bedroom, one-bathroom condo offers park views, abundant natural light from its southern exposure and is conveniently located near golf courses, skiing, shopping and public transit. Laundry facilities are located on the main floor along with a bicycle locker, a common room and your own personal storage locker. Enjoy having your own designated parking space plus plenty of visitor parking for family and friends (id:59911)
Century 21 Millennium Inc.
29 - 26 Kari Crescent
Collingwood, Ontario
Welcome to Balmoral Village Retirement Community and 26 Kari Cres! A well maintained raised bungalow with walkout basement offers Buyers an easy living lifestyle. The main floor has all the essentials with primary bed and ensuite, 2nd bed and bath, and open concept living/dining/kitchen with cathedral ceiling to open the space. A thoughtful kitchen offers cooking enthusiasts plenty of storage with full wall pantry, large pot drawers and tray organizer. The living room has a walkout to the deck with west facing views to beautiful Blue Mountain, a site to see with winter skiing night lights! The lower level is above grade with walkout to patio and hot tub and includes additional bedroom, bathroom, game room, family room and workshop/storage area. Condo fee includes access to the Balmoral Village Recreation Centre with pool, exercise, library, golf simulator and more! A fantastic property and community for entertaining and spending time with family and friends (id:59911)
Century 21 Millennium Inc.
3628 Line 12
Bradford West Gwillimbury, Ontario
Escape the City and find peace with this charming family home on 25 acres! Functional main level includes a foyer, large living room, renovated eat-in kitchen and pantry, dining room, family room with wood fireplace, and a mudroom off of the garage access with laundry & powder room. Second level has 4 good-sized bedrooms & a 4-piece washroom. The primary bedroom includes a 4-piece ensuite. Spacious lower level with separate entrance, kitchen, 3-piece bathroom, living room with wood stove, and huge bedroom. Additional storage and cold cellar. Recent updates include some flooring and kitchen (2023), painting (2024), 200 amp panel (2021), new oil tank (2024). Enjoy mornings on your back deck overlooking a fantastic view and catch the sunsets on your front porch in the evening. Other great features include: horse paddocks, a fenced chicken coop, circular driveway and additional exterior storage. This property presents a perfect blend of cleared land, forest, and a creek. Offering the best of both worlds, this property is conveniently located near the 400 and many amenities including prominent hiking trails like the Welsh Tract - Forest of the Secret Pond. (id:59911)
Century 21 Millennium Inc.
1127 Kennedy Drive
Fort Erie, Ontario
Welcome to 1127 Kennedy Dr in the charming town of Fort Erie, this stunning 3,096 sq ft home sits on a spacious 60 x 153 lot, offering a perfect blend of modern luxury and serene living. Built in 2022, this 5-bedroom, 3.5-bathroom residence welcomes you with a grand foyer and soaring ceilings, setting the tone for its thoughtfully designed interior.The heart of the home flows seamlessly into a modern kitchen equipped with brand-new appliances, perfect for culinary enthusiasts. A striking staircase leads to the upper level, where the primary bedroom serves as a private retreat with a spacious walk-in closet and a luxurious ensuite. The additional four bedrooms are generously sized, offering flexibility for families, guests, or a home office to suit your lifestyle.Step outside to a backyard oasis, fully enclosed by cedar trees that provide both privacy and a touch of natures tranquility. A private entrance to the basement opens the door to future possibilities.Fort Erie, known for its picturesque location along the Niagara River and proximity to the Peace Bridge, blends small-town charm with easy access to urban amenities. Enjoy nearby Crystal Beach with its sandy shores, explore the historic Old Fort Erie, or take advantage of the areas growing dining and shopping scene. (id:59911)
The Agency
2343 Redfern Road
Burlington, Ontario
Welcome to your future home in the heart of South Burlington! This lovingly maintained property is perfect for growing families, investors, or anyone seeking a space to make uniquely their own. Situated on a massive lot, the home offers three generously sized bedrooms upstairs and a full bathroom, providing ample space for comfort and convenience. The main floor features an open-concept living and dining room bathed in natural light, ideal for entertaining or cozy family evenings. The lower level boasts a huge recreation room, perfect for hosting gatherings, enjoying movie nights, or cheering on your favourite team. Step outside into the expansive backyard, a true outdoor oasis. Whether you're hosting summer barbecues, relaxing under the stars, or tending to the spacious garden bed, this yard is a dream come true for entertainers and green thumbs alike. A driveway with parking for four vehicles ensures theres always room for family and guests. Located just minutes from Downtown Burlington, the beach, top-rated schools, shopping, and an array of restaurants, this home provides the perfect balance of community charm and city convenience. Whether you're ready to move right in or bring your vision to life, this property offers endless possibilities. Don't miss the chance to make this incredible South Burlington home yours - schedule a viewing today! (id:59911)
Keller Williams Signature Realty
2227 Headon Road
Burlington, Ontario
Located in the heart of Headon Forest, this home is a standout in the neighbourhood. Imagine waking up to natural light pouring in through two skylights, filling your mornings with peace. Evenings are perfect for cozying up by the gas fireplace in the spacious family room - a true retreat. With 4+1 bedrooms and 3+1 bathrooms, there's plenty of room for everyone to enjoy their own space. After a busy day, unwind in your indoor garden, a quiet spot where you can relax and let go of the stresses of the day. On those lazy weekends, step outside and enjoy the large, pool-sized backyard - a great place for family fun and relaxation. The community around you is just as convenient, with schools, shopping, and easy access to highways and GO stations making daily life a breeze. Whether you're lounging in the sunken family room or hosting a dinner with friends, this home is perfect for making the most of every moment. Book your private tour today! (id:59911)
Sotheby's International Realty Canada
247 Trafalgar Road
Oakville, Ontario
Beautifully Renovated Character Home Overlooking 16 Mile Creek. Beautiful front porch, circular driveway and detached Garage. Over 2000 Sq Ft Of Bright And Spacious Living Space Above Grade. Gourmet Open Concept Kitchen With Built-In Stainless Steel Sub-Zero Fridge & Viking Gas Cooktop, Marble Counters and Walnut Breakfast Bar overlooks cosy Family Room with gas fireplace and French Doors To Private Backyard Garden patio & pergola. Main floor Den & Dining Room. Fabulous Wide plank floorboards throughout. High quality lighting fixtures throughout. Main floor mudroom and powder room with heated floor. Newly finished basement Rec Room. Upstairs find 2 Large Bedrooms and an Updated Bathroom with glass walk-in shower, soaker tub and heated floors. Second floor Laundry. All up to date mechanicals and electrical, windows, recent new sewer line, roof. (Approx 5 years). Short walk to Downtown Oakville and Oakville Go Station, Wallace Park Tennis & skating, OTCC indoor pool & rec centre. A fabulous place to live. (id:59911)
Royal LePage Real Estate Services Ltd.
139 Hull's Rd Road
North Kawartha Twp, Ontario
Gorgeous views over Stoney Lake from this large log home situated on a lovely .73 Acre lot. So much potential here - the ideal home for someone looking to finish to their own liking! Five mins to Quarry Bay Beach & Petroglyph's Provincial Park, Community Centre/Library/sports courts, restaurants, Marina's +++ Approx 3400 sq ft including walkout lower level with 10 ft ceilings - propane furnace, steel roof, ICF foundation, 200 amp hydro, two covered decks + a covered patio, large kitchen with movable island, breakfast bar, built-in appliances & natural stone countertops, 4pc bath on the main level, 3pc started on the lower level combined with the laundry room, great home office space on the main floor. Currently two bedrooms on the main level+ huge open loft above (41x19), lower level has large windows and a walkout to the patio - so many possibilities! Cork flooring for the kitchen, oak for the living & dining rooms on site and included along with backsplash tile for the kitchen & fixtures for the lower bath and tile for main floor bath. Vaulted ceilings and skylights make this home extra bright and airy. Property being sold AS-IS ready for you to make it your own (id:59911)
RE/MAX Rouge River Realty Ltd.
