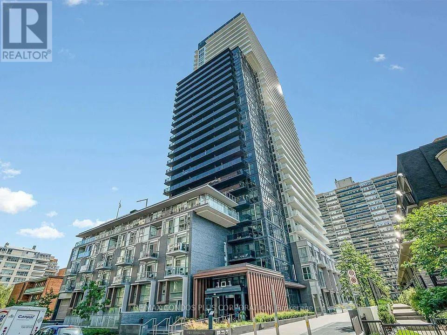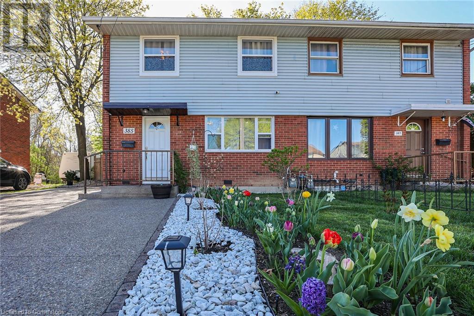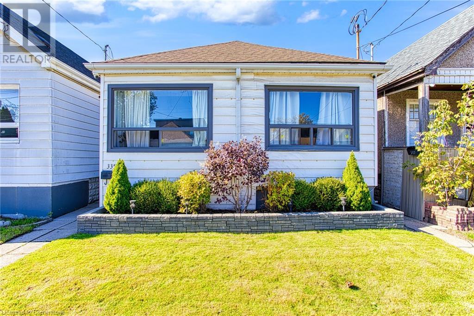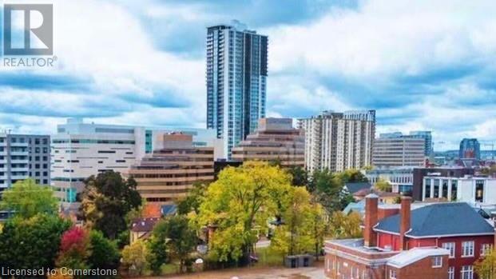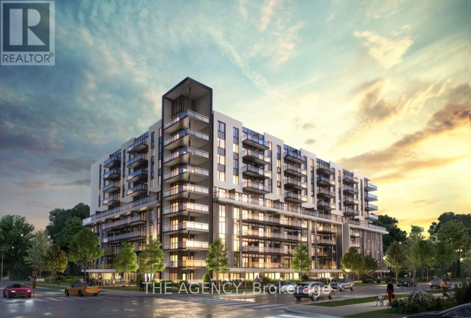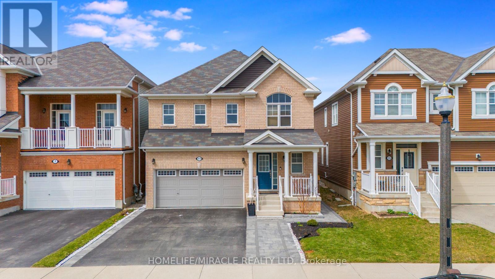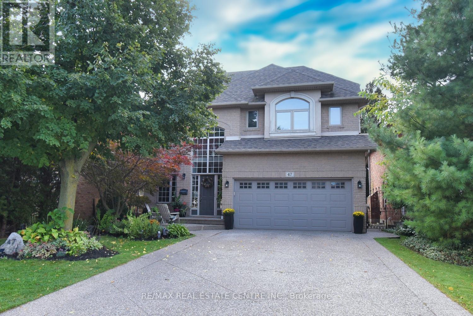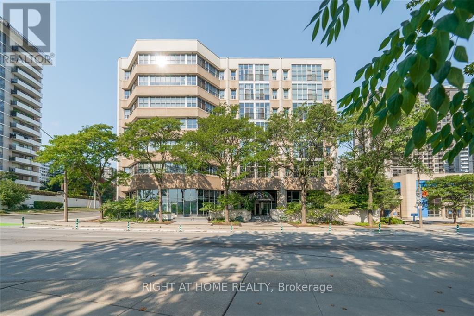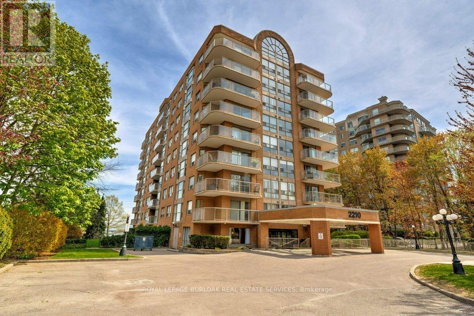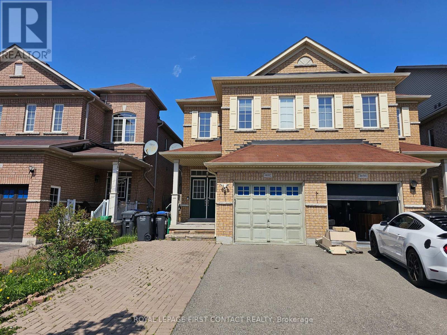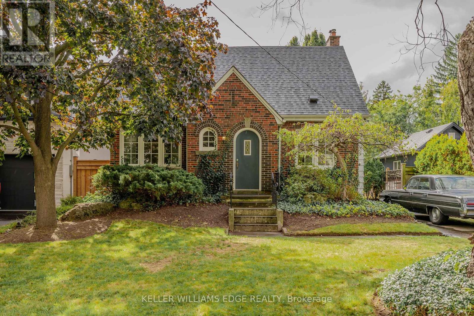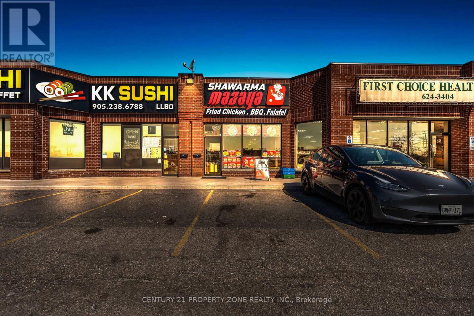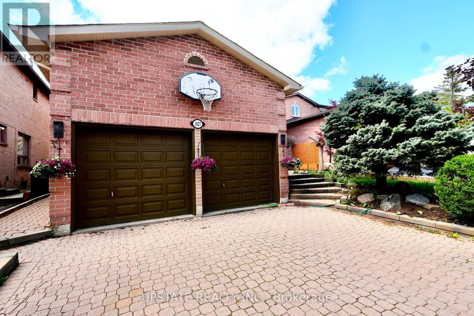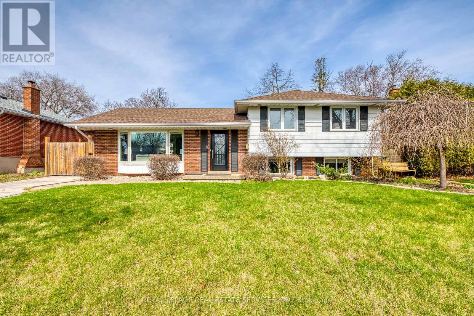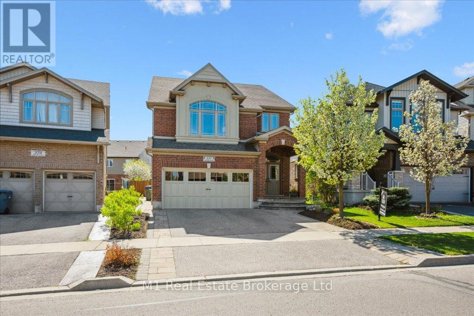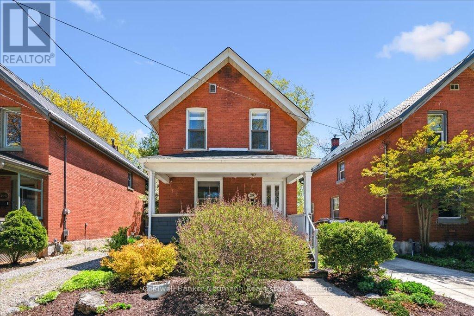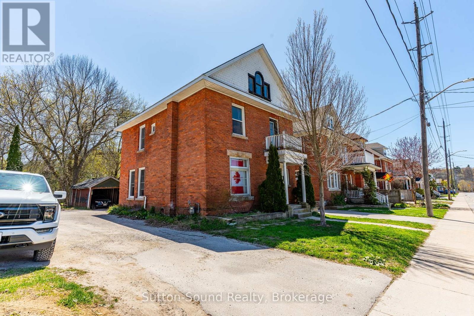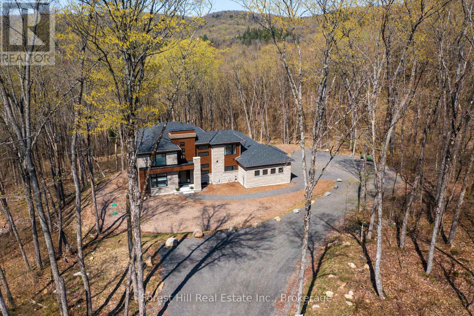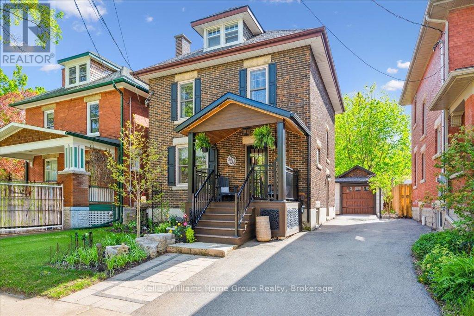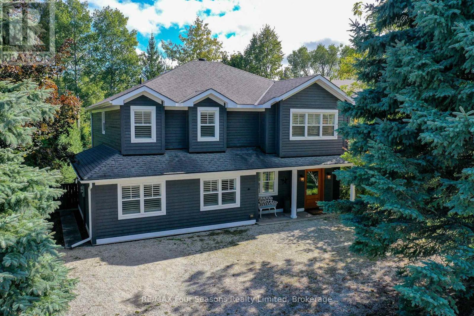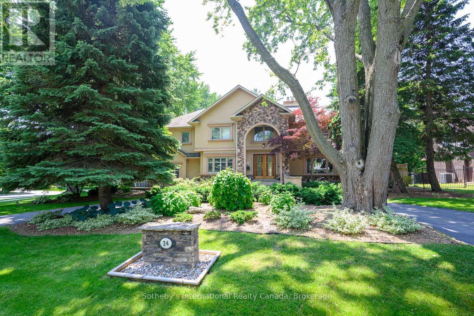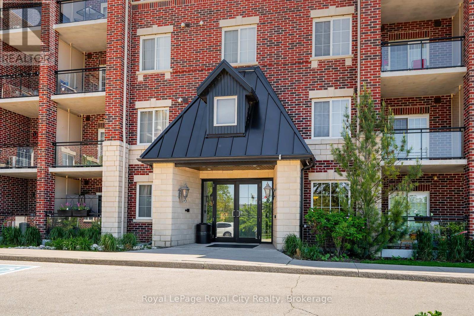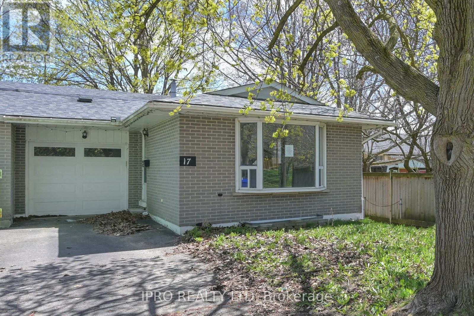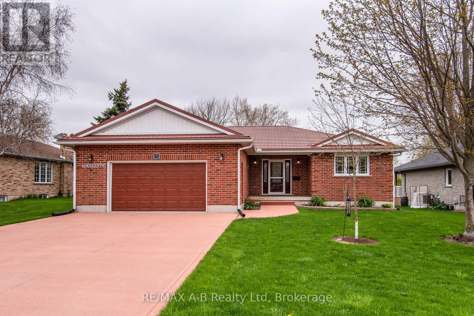2805 - 101 Erskine Avenue
Toronto, Ontario
Luxury Tridel-Built 1+Den & 1 Bath Suite With Premium Upgrades And Unobstructed Panoramic East Views In The Heart Of Yonge & Eglinton. 9-Ft Smooth Ceilings Enhance The Bright, Open Space. The Sleek Kitchen Features Upgraded Quartz Countertop And Integrated Appliances. The Extended Den, Created By Relocating The Foyer Closet, Is Perfect For A Home Office. Additional Surface Lighting In The Living Area And A Foyer Potlight Add A Refined Touch. The Primary Bedroom Offers Extra Space With An Extended Wall And Breathtaking Views. Located In One Of Torontos Most Vibrant Neighbourhoods, Steps From Trendy Cafés, Fine Dining, Boutique Shopping, Parks, And Top-Ranked Schools. Easy Access To TTC, The Future Eglinton LRT, And Major Highways. Parking And Locker Included. (id:59911)
RE/MAX Condos Plus Corporation
465 Spadina Road
Toronto, Ontario
"BEST VALUE IN FOREST HILL!!" Extraordinary FOREST HILL location Absolutely Stunning! Elegantly and Thoroughly Rebuilt in 2015 With Interior Designed by Ethen Allen. New Kitchen, New Bathrooms New Mechanical Systems, Great Attention to Detail and Quality Approximately 1,700 square feet of Luxury Living Area. Cameo Kitchen, California Closets throughout the Home, Sub Zero, Dacor and Miele Appliances, Broadloom by Elte, Sonos Sound System, Two (2) Parking Spaces, Located Directly Across from the Park In the Heart of Forest Hill Village. Steps from Canadas Best Schools (Upper Canada College and Bishop Strachan School & St. Michael's College). **EXTRAS** Subzero Fridge, Miele Dw, Dacor Oven/Stove, Panasonic M'wave, Miele W/D, Gas Fireplace, Sonos Sound Sys W B/I Speakers, California Closet Built-Ins Throughout, Hunter Douglas Blinds And Electric Shade, York furnace* (id:59911)
Forest Hill Real Estate Inc.
70 Brentwood Drive Unit# 2
Hamilton, Ontario
Check out this spacious and well-maintained 2-bedroom, 1-bathroom basement unit at 70 Brentwood Drive in Hamilton! Located in a peaceful, family-friendly neighborhood, this unit offers a private and cozy living space. Inside, you'll find a bright open-concept living and dining area with large windows that fill the space with natural light. Tenant pays 40% of heat and water, with hydro being extra. You'll also enjoy the convenience of in-suite laundry and one parking spot on the left side of the driveway. Plus, the property is close to public transit, parks, and local amenities. A perfect spot for anyone looking for comfort and convenience. Available immediately—schedule your viewing today! (id:59911)
RE/MAX Escarpment Realty Inc.
385 East 23rd Street
Hamilton, Ontario
Beautifully finished semi-detached home in prime Hamilton Mountain area sitting a a huge lot! Tons of upgrades done the last couple years, such as new kitchen, bathroom, all appliances, flooring, windows, doors, stairwell, lighting, aggregate driveway, backyard deck, landscaping and so much more. Just move in and enjoy this meticulous home with major pride of ownership and great neighbours. The pool sized large backyard is a dream, surrounded by mature trees and stunning landscaping with easy access from the kitchen. The good sized unfinished basement with laundry is ready for your creativity! Close proximity to schools, parks, transit, shopping and major Highway. This home is ready for it's new owner and shows extremely well. Come have a look today!! (id:59911)
Royal LePage NRC Realty
6523 Wellington 7 Road Unit# 403
Elora, Ontario
THE ONE and only - welcome to Unit 403 at the prestigious Elora Mill Residences! Looking to indulge in the charming riverside-living Elora offers? This is your opportunity to secure your spot in this private residence & experience no shortage of amenities including a concierge, welcoming lobby w/ a coffee bar, fitness centre & yoga studio, private dining room, an expansive garden terrace w/ fire tables & an outdoor pool which overlooks the Grand River. This 1 bedroom plus den, 2 bathroom unit has been refreshed w/ thoughtful upgrades & offers a private balcony w/ breathtaking views of lush forestry & hiking trails. The open-concept kitchen, living & dining area allows you to experience the connection of indoor/outdoor living w/ floor-to-ceiling windows which flood the space w/ natural light. The chef's kitchen features a large island w/ waterfall edges, high quality built-in appliances & plenty of well-designed storage to offer a fully functional kitchen. The den w/ custom barn doors creates versatility - use it as an office or guest room when hosting w/ a 4-pc bathroom steps away. The Primary Suite includes a large walk-in closet w/ custom built-ins, in-suite laundry, automated window coverings & access to the private balcony. Furthermore the 4-pc ensuite features spa-like finishes & a custom storage unit. Recent upgrades to the unit include crown moulding, new baseboards, custom closet built-ins, window coverings, additional pot lights & designer light fixtures added to the foyer, den, kitchen & primary ensuite. This residence is mere steps to all that downtown Elora has to offer: quaint shops, restaurants, a vibrant arts & culture scene & the renowned Elora Mill & Spa. What sets this unit apart from the others is that its location allows you to have complete privacy when you want it & access to the social & shared aspects of the residence when you want it - you can truly have both. Don't just enjoy a new home, enjoy a new lifestyle because this could be THE ONE! (id:59911)
Royal LePage Wolle Realty
1060 Canfield Crescent Unit# 3
Woodstock, Ontario
Welcome to this thoughtfully renovated 3 bedroom, 2 bathroom freehold townhome a perfect opportunity for a young or growing family looking to settle into a move-in ready home. Every detail of this property has been carefully updated to offer a modern, comfortable, and low-maintenance lifestyle. As you arrive, you’ll immediately notice the upgraded curb appeal with brand new front and back doors installed in 2023, along with all new windows that bring in plenty of natural light while improving energy efficiency. Step inside and you'll be greeted by a stylishly retiled front foyer and fresh paint throughout the home, creating a clean and welcoming atmosphere. The main floor showcases pot lights added in 2023, offering warm, even lighting that enhances the open-concept living and dining areas. The layout flows seamlessly, making it ideal for both everyday living and entertaining. The kitchen and living spaces are complemented by updated railings and modern finishes, giving the home a fresh, cohesive look. Downstairs, the basement features brand new flooring (2023), providing a versatile space that could serve as a recreation room, playroom, home gym, or office whatever suits your lifestyle. This bonus space expands the functionality of the home and offers flexibility for the years ahead. Upstairs, the main bathroom was completely redone in 2024 with contemporary finishes and fixtures, giving the space a clean, spa-like feel. Each of the three bedrooms is well-sized and offers comfortable living for kids, guests, or a home office setup. Comfort hasn’t been overlooked either a new air conditioning unit installed in 2023 ensures you stay cool through the warmer months. With all the big-ticket items taken care of, this home offers exceptional value and peace of mind. Located in a family-friendly neighborhood with nearby parks, schools, and amenities, this townhome is ready for you to move in and make it your own. (id:59911)
Shaw Realty Group Inc.
335 Fairfield Avenue
Hamilton, Ontario
Welcome to 335 Fairfield Avenue — a beautifully maintained home that blends comfort, charm, and incredible outdoor living in one of Hamilton’s vibrant and growing communities. Whether you’re a first-time buyer, downsizer, or savvy investor, this property offers a rare combination of move-in ready comfort and exciting potential. Step outside and discover your own private oasis. The above ground gas heated pool (2022) is the showstopper — perfect for relaxing summer days or entertaining family and friends. Surrounded by a low-maintenance composite deck, the backyard is thoughtfully designed for entertaining with plenty of space to lounge, dine, and enjoy the sun. And with no rear neighbours, you’ll appreciate the peaceful, private setting all year round. Inside, the home is equally impressive. The updated bathroom features heated floors, adding a touch of spa-like luxury to your daily routine. Large windows fill the main living areas with natural light, and the functional layout offers a great flow from room to room. The unfinished basement is a blank canvas with potential for a home gym, rec room, additional storage, or an in-law suite — whatever suits your lifestyle best. Located close to schools, parks, shopping, transit, and quick highway access, 335 Fairfield Ave is as convenient as it is charming. This is a property that truly checks all the boxes: an entertainer’s dream, a peaceful escape, and a smart investment. Don’t miss your chance to call this one home (id:59911)
60 Frederick Street Street Unit# 3206
Kitchener, Ontario
Modern Sky-High Living – Built in 2022, 1+Den Condo on the 32nd Floor | Duke Tower, Downtown Kitchener Experience elevated urban living in the heart of Downtown Kitchener with this newer 1-bedroom + den condo situated on the 32nd floor of the sought-after Duke Tower. Soaring above the city, this suite offers unmatched skyline views, sleek modern design, and access to all the vibrancy of Kitchener’s downtown core. Step inside to an open-concept layout flooded with natural light, luxury vinyl plank flooring, and a designer kitchen. The bright and airy bedroom provides a quiet escape with generous closet space, while the den is perfect for a home office, guest nook, or creative space. Enjoy upscale amenities including a fitness centre, party lounge, outdoor rooftop terrace, and secure entry with concierge service. Just steps from Google HQ, Kitchener GO Station, restaurants, cafés, tech hubs, and the ION LRT, this is the ultimate address for professionals, or anyone seeking a sophisticated downtown lifestyle. Internet included as well as all Utilities except Hydro. (id:59911)
Real Broker Ontario Ltd.
223 - 575 Conklin Road
Brantford, Ontario
Step into elevated living with Unit 223 at The Ambrose CondosBrantfords newest luxury address in the thriving West Brant community. This 1-bedroom plus den suite on the 2nd floor is designed with comfort and modern style in mind. Enjoy rich wood flooring throughout the open-concept living area, a sleek kitchen featuring stainless steel appliances, quartz countertops, and contemporary lighting, plus a spacious balcony perfect for unwinding or entertaining. The primary bedroom features an attached ensuite with a glass-enclosed shower, while the main bath includes a deep soaker tub and ceramic tile accents. Complete with in-unit laundry, a storage locker, and a dedicated parking space, this unit delivers it all. The buildings upscale amenities include 24/7 concierge service, a state-of-the-art fitness centre, yoga and Pilates studio, rooftop terrace with BBQs, a movie theatre, stylish party room, and a business-friendly connectivity lounge with private booths. Plus, enjoy practical perks like pet-friendly facilities, secure bike storage and repair area, and electric vehicle charging stations. Just steps from trails, parks, shopping, dining, and transit, Unit 223 is your chance to live in one of Brantfords most exciting new communities. (id:59911)
The Agency
314 - 50 Mill Street N
Port Hope, Ontario
Welcome to the tranquil and serene Rivers Edge Condominium. This 2 bedroom + 2 full bath suite is exceptionally well maintained by owner who are occasional occupants. This 829 sq.ft. suite boasts a bright and modern open concept layout, updated granite kitchen countertop, sink & taps, Newer dishwasher, washer & dryer, instant water heater/heating system, some updated flooring, primary bedroom with ensuite and view of river, walkout to balcony from great room. With easy Hwy 401 access and only 60 minutes east of Toronto, make this your perfect downtown getaway and enjoy all that the historic Town of Port Hope offers. Port Hope is tailor-made for an active, outdoor lifestyle. In the countryside surrounding the community, you'll find excellent boating and fishing on both the Ganaraska River and Lake Ontario, with marina facilities at the nearby harbour. A network of great hiking and biking trails wind through the hills and parklands of the area. And, for the golfing enthusiast, several excellent golf courses are located within a short drive. Simply move-in and enjoy! Immediate Availability. Tenant pays/responsible for heat and hydro. Tenant must obtain $1M liability insurance package prior to occupancy. Landlord may interview. (id:59911)
Royal LePage Terrequity Realty
11 Watermill Street
Kitchener, Ontario
Welcome to this stunning and meticulously maintained detached home in a highly sought-after neighborhood. Blending classic charm with modern upgrades, this home offers the perfect balance of style and comfort. Featuring a spacious floor plan, it provides ample room for living and entertaining. The primary bedroom serves as a serene retreat with a luxurious 5-piece ensuite and walk-in closets. Three additional well-appointed bedrooms and two full baths offer versatility for a growing family, while a main-floor den can easily be used as an extra bedroom. Adding to its appeal, this property includes a **legal two-bedroom basement apartment with a separate entrance**, providing excellent rental potential or additional living space. Step outside to a beautifully maintained backyard-your private oasis, perfect for outdoor gatherings and relaxation. This exceptional home is a rare find, combining timeless elegance with modern conveniences. Don't miss this incredible opportunity. (id:59911)
Homelife/miracle Realty Ltd
102 - 208 Bold Street
Hamilton, Ontario
Welcome to Suite 102 at 208 Bold Street, ideally situated in the vibrant and highly desirable Durand neighborhood. This stunning open-concept condo is thoughtfully designed with premium finishes throughout. The chef-inspired kitchen features extended cabinetry, pot drawers, granite countertops, a stylish backsplash, farmhouse sink, breakfast bar with stools, and stainless steel appliances. The spacious living room showcases a custom built-in wall unit (installed in 2019) and opens to a private balcony through patio doors with a transom window. This unit boasts2 primary bedrooms, one with ensuite privileges to a luxurious 4-piece bath featuring a soaker tub, granite vanity, and walk-in closet. The second bedroom includes a 3-piece ensuite complete with a large glass shower, rainhead, granite counters, and a walk-in closet. Enjoy the convenience of in-suite laundry with storage and pantry space. Additional highlights include in-floor radiant heating, ductless air conditioning, pot lights throughout, and custom window coverings with black out blinds. A dedicated parking spot (15), storage locker (18), and bike storage are also included. Residents have access to a party room and a well-equipped exercise room. All of this just steps from Hess Village, Locke Street, St. Joes Hospital, public transit, and quick highway access to the 403 - perfect for commuters! (id:59911)
RE/MAX Escarpment Realty Inc.
22 Winger Bay Lane
Selkirk, Ontario
Beautifully presented, Tastefully updated 3 bedroom, 1 bathroom Lake Erie Waterfront Cottage on sought after & quiet Winger Bay Lane. Offering truly exceptional Waterfront setting & dream backyard Oasis complete with extensive concrete patio, covered porch with dining area, solid breakwall, custom concrete stairway leading to the sand beach / water, built in firepit, multiple entertaining areas, & oversized shed. Great curb appeal with all brick exterior, concrete driveway with parking for 4 vehicles, front porch, tidy landscaping, & minimal outside maintenance. The flowing, open concept interior layout has 890 sq ft of living space highlighted by updated kitchen cabinetry, dining area with patio door walk out to the back deck, gorgeous vaulted ceilings with pine T&G wood ceiling, living room with electric fireplace, 2 spacious MF bedrooms, refreshed 3 pc bathroom, welcoming foyer & upper level featuring large open bedroom area. Highlights include steel roof, drilled water well, premium flooring throughout, fresh decor, lighting, fixtures, & more. Easy access to Port Dover, Selkirk, popular Hoover’s Marina & Restaurant & relaxing commute to 403, QEW, & GTA. Totally turnkey with majority of interior & exterior furnishings included – Just move in & Enjoy. Ideal cottage, home, or Investment! Experience, & Enjoy all that the Lake Erie Waterfront Living has to Offer. (id:59911)
RE/MAX Escarpment Realty Inc.
47 Surrey Drive
Hamilton, Ontario
Welcome to your dream home! This beautifully finished two-story residence boasts four spacious bedrooms and two full bathrooms on the second floor, perfect for growing families. The main floor features a convenient laundry room, while the open-concept basement offers endless possibilitiesideal for creating additional bedrooms, offices, or an in-law suite. Step outside to your private oasis, complete with a gorgeous salt pool and hot tub, perfect for family gatherings and creating unforgettable memories. The fully fenced backyard ensures safety and privacy, while the double car garage provides ample storage space. Inside, youll find no carpet throughout, showcasing the home's modern finishes. The kitchen is equipped with a water filter for safe cooking and drinking, and the master suite is a true retreat, featuring a relaxing en suite with a luxurious tub where you can unwind while watching TV or listening to music by the warmth of the fireplace. The master also includes a spacious walk-in closet. This solid home has received numerous updates, including a new roof just three years ago and most windows replaced within the last two years. Pride of ownership is evident throughout, making this home move-in ready! Dont miss your chance to see this exceptional propertyopen house this weekend! With limited homes available in the sought-after Ancaster Meadowlands area, this listing wont last long. Come and experience the charm and comfort of your future home! (id:59911)
RE/MAX Real Estate Centre Inc.
675231 Hurontario Street
Mono, Ontario
Serenity in Mono! Located on a peaceful country road, outside the picturesque hamlet of Mono Centre, offering both forest and pastoral views, is this 3-bedroom raised bungalow with a finished basement w/ a separate entry. Set on a whimsical, private, and forested 26.02 acres, this property is under a Managed Forest plan (tax rebate!) and features a trail system, stream, and a pond -- the ultimate setting to relax, breathe the fresh country air, and take in the Windsong of the forest! The focal point of the Living room w/ pine plank flooring is the floor-to-ceiling stone, wood-burning fireplace w/ an insert. A maple eat-in Kitchen has a propane gas stove w/ views over the front yard and is nearby to the Dining room. Natural light floods the Sunroom with cathedral ceilings & a sliding door (2024) to the backyard. The Primary Bedroom offers laminate flooring and a double closet. Bedrooms #2 & #3 offer laminate flooring & closets. A 4-piece bathroom features a jacuzzi tub & glass shower. The finished bsmt has a separate entry thru the garage. A Rec room w/ a propane gas fireplace, currently used as a bedroom, has ample closet space & natural light. There is a 3-piece bath on this level along with the Laundry room. In addition to the 2-car attached garage, there is a detached 1-car garage. Enjoy hiking, snowshoeing, cross-country skiing on the trails! Property near the Dufferin Forest for year-round mountain biking, Mono Cliffs Provincial Park, & Bruce Trail network. There is easy access on the street to the Ontario Snowmobile network of trails. Golf/ski/spa at Hockley Valley Resort, or wine and dine at some of the areas wonderful restaurants. 15 mins to Orangeville for all shopping amenities & hospital, 55 mins to Pearson Airport, 1-hr 15-minute drive to Toronto. This is a perfect opportunity for those seeking privacy & seclusion while being centrally accessible to the GTA! (id:59911)
Century 21 Millennium Inc.
312 - 66 Bay Street S
Hamilton, Ontario
Welcome to 312-66 Bay St S, Hamilton located in the Core Lofts. This unit features 834 sq ft of interior space with its own private 600 sq ft terrace of extra outdoor living space. This unit features 1 bedroom plus a den, 4pc bath with in-suite laundry, 10 ft ceilings with exposed ductwork, polished concrete floors, brand new eat-in kitchen with quartz counters and stainless steel appliances. This well maintained building features a fitness room, party room, lobby with video monitoring, and a rooftop patio to enjoy stunning views of the city. Located in the heart of the Hamilton just steps to all amenities, shopping, great restaurants, theatre, library, art gallery, Go Station, bus routes, as well as, St. Joseph Hospital, McMaster University, and easy highway access. (id:59911)
Right At Home Realty
704 - 2210 Lakeshore Road
Burlington, Ontario
Welcome to this beautifully renovated 2-Bedroom, 2-Bathroom waterfront condo with a year-round lakeview. The main floor features durable and trendy vinyl plank flooring, an open concept kitchen with quartz countertops, stainless steel appliances and a stylish backsplash making it an ideal space for cooking and entertaining. The open living and dining area is bathed in natural light, thanks to the floor-to-ceiling windows that showcase the stunning view, creating a bright and airy atmosphere. Step out onto your private balcony, where you can enjoy panoramic views of the lake all year round whether you're sipping your morning coffee or unwinding in the evening. The primary bedroom is enhanced with a double closet and 4-piece ensuite. Enjoy the premium building amenities, including an outdoor heated pool, gym, sauna and library. Situated in a prime location, this condo is just minutes away from many of Burlington's finest restaurants, shops, parks and public transit. Additional features include 1 underground parking space and a dedicated storage locker for your convenience. (id:59911)
Royal LePage Burloak Real Estate Services
4692 Centretown Way
Mississauga, Ontario
Beautiful 4 Bedroom Semi Detached Home In A Highly Desired Neighborhood! In The Central Mississauga, Well Kept Home. 9 Ft Ceiling On Main Floor. Open Concept Layout, Good Size Modern Kitchen With Breakfast Area, Quartz Countertop, Gas Stove, Stainless Steel Appliances, Large Master Bedroom W/ Ensuite Bath, Walk-In Closet & Coffered Ceiling Deep Private Fenced Backyard, Close To Square One, Living Art Center, YMCA, Heartland Town Center. Walking Distance To Parks And Grocery Stores, Easy Access To Hwy 403,401 (id:59911)
Ipro Realty Ltd.
Royal LePage First Contact Realty
1507 Stewart Crescent
Milton, Ontario
Absolutely spectacular custom-built open-concept bungalow. Boasting over 4,200 sq ft of total living space, this exquisite home features premium finishes throughout. The chef's kitchen is outfitted with stainless steel appliances and granite countertops, opening seamlessly to a spacious living room with a cozy gas fireplace and gleaming hardwood floors. A formal dining area is perfect for entertaining. The luxurious primary suite offers a walk-in closet and a spa-inspired 6-piece ensuite. The second and third bedrooms share a stylish semi-ensuite bath. The fully finished lower level is a true showstopper, featuring a massive open-concept rec room/games area with a kitchenette, a 2-piece bath, a cold room (12'x11') and an oversized utility room. Enjoy privacy and serenity in the beautifully landscaped backyard, complete with mature fruit trees. (id:59911)
Harvey Kalles Real Estate Ltd.
978 North Shore Boulevard W
Burlington, Ontario
Nestled in South Aldershot, mere moments from Lake Ontario's shores and the Royal Botanical Gardens' natural splendour, lies an exceptional opportunity awaiting your vision. This property, on a large 50x128 ft lot enveloped by mature trees on a peaceful street, presents a rare canvas for your dream lifestyle. While the charming 1939 built, 1.5-storey, 3 bed, 1 bath, 1325 sqft home offers comfortable living, its true value is in its extraordinary potential. Here is the chance: embark on a significant renovation to perfectly reflect your style, or design and build the custom legacy home you've envisioned on this private lot. Imagine crafting a bespoke sanctuary, a stunning modern architectural statement, or a timeless family home offering generations of comfort and memories. This is the foundation to build your dreams in one of Burlington's most prestigious neighbourhoods. Your future doorstep is ideally situated for the best of South Aldershot living. Imagine serene walks along Lake Ontario, exploring the RBG's lush trails both a stroll away. This sought-after community offers a peaceful ambiance, strong belonging, and convenient access to amenities, major transit to Burlington/Hamilton, diverse shopping, and local culinary delights. This harmonious blend of nature, community, and convenience is your perfect new beginning. Don't miss this chance to secure your future in South Aldershot. Opportunities like this a prime, generously sized lot with limitless potential in a highly sought-after locale are rare. Contact us today. Step onto the property, feel the space, and start envisioning the extraordinary possibilities that await. (id:59911)
Keller Williams Edge Realty
1504 - 830 Lawrence Avenue W
Toronto, Ontario
SHOWINGS ANYTIME!!!!! Sunny East Facing Condo with 15th Storey Views Of Inner Courtyard, Outdoor Pool, Roof Top Lounge & City! Squeaky Clean & Spacious 2 Bedrooms + 2 Bathrooms + 1 Underground Parking! 9 Foot Ceilings, Open Balcony with North, East & South Views, Laminate Floors, Best Split 2 Bedroom Layout Offers Ideal Privacy, Granite Counters, Stainless Steel Appliances, Deep Soaker Tub In Primary Bedroom Ensuite + Shower In Main Bathroom! Primary Bedroom has Wall to Wall Mirrored Closets Plus A Separate Linen Closet. Recently Painted With Custom Blinds! Dream Location Everything at Your Door! Commuter's Paradise - Transit TTC Plus Walk To Lawrence West Subway!! Minutes To Airport and ALL Major Highways including; Highway 401, Highway 400, Blackcreek Drive, Allen Expressway!! Great Shops and Restaurants with Yorkdale Mall Up the Street! Across Columbus Event Centre & Quick Drive to Humber River Hospital Offering Leading Edge Robotics! (id:59911)
Right At Home Realty
1104 - 4085 Parkside Village Drive
Mississauga, Ontario
Spectacular 2 bedroom corner unit at the heart of Mississauga, fully upgraded sun filled unit with large wrap around balcony, 9 ft. ceilings, upgraded flooring, zebra blinds, stainless steel appliances, granite countertop mins. to Hwy 403, Square One Mall, Sheridan College, Public Transit, YMCA, restaurants and all amenities. (id:59911)
RE/MAX Real Estate Centre Inc.
344 Bonnieglen Farm Boulevard
Caledon, Ontario
Beautiful Free Hold Town House In Southfield Village Area Of Caledon!!Large Size 3 Bedrooms And 2.5 Washroom!!! Upgraded Kitchen With Extended Cabinets, Granite Countertop, Under-Mount Sink, Backsplash, Oak Stairs!! Separate Mudroom With Access To Garage!!! 9 Feet Ceilings On Main!! Great Location Closet to School , Hwy410 & Community Centre . landlord requested no Smoking & No pets . (id:59911)
RE/MAX Realty Services Inc.
3234 Flynn Crescent
Mississauga, Ontario
Your Dream Home Awaits - A stunning retreat with a backyard oasis! Welcome to this breathtaking home, where modern elegance meets resort-style living. Nestled in the heart of the Credit Woodlands, this home offers an unparalleled combination of comfort, style, and tranquility. Quiet treed street steps to the Credit River. The spacious main floor features large windows that flood the space with natural light, a large updated open kitchen with quartz countertops and breakfast bar, hardwood floors and mouldings. Primary bedroom features a walk-in closet with potential for an ensuite bathroom addition. All bathrooms have been updated including heated floors. The renovated ground floor family room has a walk out to the pool and a cozy wood-burning fireplace, perfect for unwinding after a long day. Walk-out level also includes a convenient mudroom with heated floors. Private backyard oasis with easy to maintain inground saltwater pool, stone patio & fully landscaped with beautiful covered porch, landscape lighting and firepit. Plenty of space for lounging, playing, enjoying your outdoor television and hosting large gatherings. Over $100K spent on backyard renovation (armour stone, new pool heater/pump/cartridge filter/liner/lights/lines). Lower level features a spacious home gym or space for a large kids playroom. New front door (2023). Eaves, fascia, soffits and siding replaced (2019). Stainless steel fridge (2025). Dishwasher (2023). Central vacuum rough-in. (id:59911)
International Realty Firm
63 Feather Reed Way
Brampton, Ontario
Absolutely stunning semi-detached home located in a highly sought-after, family-friendly neighborhood of Brampton. This beautifully maintained property features elegant laminate flooring throughout the main and second floors, updated in 2023, and a modern kitchen with sleek new countertops (2025), a stylish backsplash, and ample storage space. The home is enhanced by oak stairs and freshly painted interiors as of May 2025, offering a clean, contemporary feel. The finished basement, accessible through a separate entrance via the garage, includes a bedroom, bathroom, and spacious living area perfect for extended family. Additional upgrades include all new windows with a patio door, a newer roof (2018), and a central air conditioner installed in 2020. Outdoor features such as professional concrete work in both the front and backyard, along with a covered deck, provide the ideal space for relaxation and entertaining. Conveniently located near schools, parks, shopping plazas, public transit, and Brampton Civic Hospital, this move-in-ready home is an exceptional opportunity for buyers seeking quality, comfort, and convenience in one perfect package. This is a fantastic opportunity for first time home buyers - don't miss out! Must see. (id:59911)
Homelife/miracle Realty Ltd
140 - 235 Birmingham Street
Toronto, Ontario
Available July 1st - Bright and Spacious 1377 sqft upper Corner End Unit - 3 Bedroom 2.5 Bathroom with rooftop terrace with North & West exposures and one parking spot included. Open Concept Kitchen Living Room - 1377Sq.Ft. Queensway End Floorplan, Ensuite Laundry, Stainless Steel Kitchen Appliances Included. A friendly & convenient place to call home. South Etobicokes most vibrant parkside community! Imagine having the best of a small lakeside town lifestyle right in the heart of the big city. At Lake & Town, you can! Lake Ontarios beautiful parklands and beaches are down the street. (id:59911)
RE/MAX Urban Toronto Team Realty Inc.
72 Belgravia Avenue
Toronto, Ontario
Back on the Market! Now UNDERPRICED for Immediate Action! Bask in the beauty of this bright, stylishly updated modern bungalow in one of Midtown Toronto's most desirable and walkable neighbourhoods! Just steps from Eglinton West subway, cozy cafés, fresh bakeries, grocery stores, restaurants, and the beloved Kay Gardner Beltline trails, this home is a true urban oasis. Reimagined with thoughtful renovations, the open-concept layout is flooded with natural light and perfectly tailored to today's lifestyle. The sleek white chef's kitchen stuns with stainless steel appliances, abundant cabinetry, and a statement waterfall peninsula with seating for 3. The spacious dining area easily accommodates 6+ and flows effortlessly into the inviting family room ideal for entertaining or unwinding at home. Enjoy a rare proper foyer, a king-sized primary bedroom with ample closet space, a second bedroom, and a BONUS main floor den/office perfect for working from home or an additional flex space. The renovated bath and main floor laundry add everyday convenience. The expansive lower level impresses as a fully self-contained basement suite with 2 large bedrooms, a full kitchen, laundry, 3 piece bathroom, and 2 separate entrances ideal for in-laws, guests, rental income, or your dream home gym. Parking is a breeze with a wide mutual drive, front pad, and an oversized garage you can actually use. (id:59911)
Slavens & Associates Real Estate Inc.
105 - 21 Park Street E
Mississauga, Ontario
Client RemarksExtremely RARE offering. This spectacular ground-floor corner unit features 2 full bedrooms and 2 full bathrooms. Entertain your guests in style on your private 210 sq. ft. patio, large enough to fit a BBQ (included) dining table and abundant seating. One of the few units to feature 11' ceiling heights throughout!! $$$$$ spent on builder upgrades including a 7' island with waterfall edge, quartz counters, quartz backsplash, integrated Italian appliances, under-mount sink, smooth ceilings and smart home tech that can be remotely controlled. Amenities galore with a 24-hour concierge, fitness centre, yoga studio, private dining room, movie screening room, game room, guest suite, business centre and co-working room, outdoor BBQs, car wash stall, bicycle parking, keyless entry, digital lock, wall pad, Rogers Fibre Optics Internet service included in condo fees. Only 20 minutes to downtown TO via the GO train (which is a 4-minute walk away). Steps to Lake Ontario, trendy Port Credit Village shops and restaurants, and multiple parks. (id:59911)
Keller Williams Real Estate Associates
15 Wagner Crescent
Angus, Ontario
Welcome to 15 Wagner Cres! This beautifully maintained Lancaster model in Angus offers over 2,300 sq. ft. of bright, open-concept living with stunning viewsbacking onto scenic open fields with no rear neighbours. Step inside to discover 9-ft ceilings and elegant hardwood flooring throughout the main level, along with convenient inside entry to an oversized garage. The modern eat-in kitchen features a breakfast bar and a walkout to a fully fenced yardperfect for entertaining. Upstairs, you'll find four spacious bedrooms, including a primary suite with a walk-in closet and a luxurious 5 pc ensuite featuring a soaker tub, separate shower, and double sinks. Another bedroom has its own 3 pc ensuite, while a third offers a 4 pc semi-ensuite for added convenience. Newly upgraded bathrooms and an upper-floor laundry room make everyday living even easier. The unfinished basement provides ample storage space and awaits your personal touch. Outside, enjoy a beautifully landscaped yard with a deck and an awningideal for outdoor relaxation. Located within walking distance to parks and trails and just minutes from Base Borden, Alliston, Barrie, and other amenities, this home is the perfect blend of comfort and convenience. (id:59911)
Keller Williams Experience Realty Brokerage
6 - 5130 Dixie Road S
Mississauga, Ontario
Incredible opportunity to own a highly profitable, well-established shawarma restaurant running successfully for over 9 years in the heart of Mississauga. This turnkey operation is located in a high-traffic plaza with excellent visibility, abundant parking, and easy access to the highway. Surrounded by offices and residential neighborhoods, the restaurant enjoys strong lunch and dinner crowds. Features a modern and inviting ambiance with a spacious 60+ seating capacity. Low monthly rent and minimal overhead contribute to consistent high profits and strong sales. Fully equipped and efficiently run, this business can be managed hands-on or operated with hired staff. Perfect for experienced restaurateurs or new entrepreneurs looking for a steady cash-flowing investment. Don't miss this rare chance to step into a proven, profitable operation from day one! (id:59911)
Century 21 Property Zone Realty Inc.
382 Cavanagh Lane
Milton, Ontario
A fantastic neighbourhood, freshly painted, is a luxury Mattamy builds in Most Desirable Willmott Village, Quiet Street. Freehold Townhouse, no maintenance or POT fees, the practical home space desired by most buyers, a 3-bedroom, 4-bath, three parking, Open Concept Layout, Modern Kitchen With eat-in breakfast area, finished basement with 3-piece washroom for recreation or work from home. There are many upgrades: Hardwood Floors, Dark Kitchen, Mosaic Backsplash, 2nd Floor Laundry. Family Oriented Neighbourhood Steps to the Park and Schools. (id:59911)
Search Realty
66 Hanson Crescent
Milton, Ontario
Welcome to this beautifully upgraded Heathwood townhome featuring the highly sought-after Sandpiper Model. With exceptional attention to detail and modern finishes throughout, this home is truly move-in ready. Step inside to a welcoming covered porch and tiled foyer that leads into a spacious open-concept 9' Smooth ceiling living and dining area perfect for use as a formal entertaining space or cozy great room. The hand-scraped hardwood floors add warmth and character, complementing the stunning gourmet kitchen with granite countertops, stainless steel appliances, and a sunlit breakfast area w/Extended Cabinets. Enjoy seamless indoor-outdoor living with a walk-out to the fully fenced backyard which offers a rare unobstructed view (Back to gardens) perfect for relaxing, entertaining, or simply enjoying the open space year-round. Upstairs, from hardwood stairs to the expansive primary suite offers a peaceful retreat, complete with a large walk-in closet w/organizer and a luxurious spa-like ensuite. Modern neutral tones flow throughout the home, creating a serene and stylish atmosphere. Additional features include a generous garage, covered front entry, and countless upgrades that must be seen to be appreciated. Unfinished basement w/larger window and potential separate entrance from garage to be finished as per your desire. (id:59911)
Homelife/bayview Realty Inc.
1627 Logandale Drive
Mississauga, Ontario
Located in a highly desirable and in-demand Mississauga neighborhood, this home features two bedrooms with closets and a private separate entrance. The modern kitchen boasts an open-concept design, enhancing both style and functionality. One parking space is included. Ideally positioned, the property is within walking distance to public transit, schools, parks, a community center, shopping plazas, and restaurants. Its also just a short drive to Heartland Town Centre and offers convenient access to Highways 401 and 403. Top-rated school district located in Old English Lane neighborhood. (id:59911)
Upstate Realty Inc.
338 Marigold Court
Milton, Ontario
Step Into Modern Luxury With This Stunning, Newly Built 4-Bedroom, 4-Bathroom Home That Combines Elegance, Comfort, And An Unbeatable Location. Thoughtfully Designed With An Open- Concept Layout, This Home Is Filled With Natural Light And Showcases High-End Finishes Throughout, Including Hardwood Flooring And Sleek Contemporary Touches. The Gourmet Kitchen Is A Chefs Dream, Quartz Countertops, And Ample Storage. Spacious Bedrooms Offer Comfortable Living, Highlighted By A Luxurious Primary Suite Complete With A Walk-In Closet And A Spa Inspired Ensuite. Each Of The Four Bathrooms Is Beautifully Appointed With Premium Fixtures And Stylish Finishes. Enjoy The Convenience Of An Attached Garage With No Sidewalk, Allowing For Extra Parking And Easy Access. The Home Sits On A Premium Lot With A Front-Facing Pond View That Must Be Seen To Be Truly Appreciated Offering A Sense Of Peace And Privacy That Feels Like A Cottage Retreat, Right In Town. The Private Backyard Is Perfect For Relaxing Or Entertaining Guests, And The Scenic Surroundings Elevate The Outdoor Experience. Located In A Family Friendly Neighborhood Close To Top-Rated Schools, Parks, Shopping, And Transit, This Move-In Ready Gem Is The Perfect Blend Of City Convenience And Natural Charm. (id:59911)
Homelife/future Realty Inc.
Unit 1 - 7406 Darcel Avenue E
Mississauga, Ontario
Attention First Time Buyers : Welcome to END UNIT # 1, 7406 Darcel Ave: Immaculately Kept : 3 + 1 Bed , 3 Bath Townhouse Like a Semi !! -New Updated Spacious Eat-in Kitchen with Separate Dining Area, Walk out Patio leading to Large Spacious Pvt Yard, Large Living Room with Large Windows, New Paint, New Pot Lights. Upstairs 3 Large Bedrooms, 4 Pc, with Lots of Closet Space. Fully Finished Basement, W/ Huge 1 Bedroom, Can Be converted to 2 BR, 3Pc Newly Renovated Washroom, Roughin Kitchen, Single Car Garage and more. 5 Minutes to Go Train, 1 Minute to Community Center & Schools, Westwood Mall, All Banks, Public Transit, and Woodbine Horse Races, Hwy 427, Places Of Worship. Must See!! Sellers Motivated and Flexible. Don't Miss it!! (id:59911)
Ipro Realty Ltd
5181 Alton Road
Burlington, Ontario
Nestled on a quiet street in South East Burlington, this beautifully renovated home features an open-concept design with numerous upgrades. The spacious eat-in kitchen overlooks the living and dining areas and includes a sliding door that leads to the backyard patioperfect for indoor-outdoor living. Additionally, the home is just a short walk from the beautiful Burloak Waterfront Park, allowing you to enjoy stunning lakeside views and peaceful strolls at any time. The second floor boasts three well-sized bedrooms and a stylish 4-piece bathroom. The bright lower level offers a cozy family room with a gas fireplace, large above-grade windows, a powder room, a laundry room, and additional storage, including a crawl space and a walk-up to the backyard. The private backyard is a standout feature, complete with a patio and a newly built 12 x 16 insulated and drywalled shed, ready to be transformed into a home office, workshop, or personal retreat. There is also plenty of space to add a pool, a badminton court, or a pickleball court, creating your ideal backyard retreat. Conveniently located just minutes from Appleby GO Station and QEW, with quick access to the lake, this home perfectly blends comfort, convenience, and modern living. (id:59911)
Royal LePage Real Estate Services Ltd.
651 - 2501 Saw Whet Boulevard
Oakville, Ontario
This thoughtfully designed suite showcases stylish upgrades and functional enhancements, including a full kitchen island with additional cabinetry, pot lights, a sleek bathroom backsplash, a sliding glass shower enclosure on the highest floor the building has to offer. The open-concept layout is filled with natural light, offering a well-organized kitchen and living space ideal for everyday comfort and entertaining. Enjoy a spacious primary bedroom with a generous walk-in closet and the convenience of a full-size washer and dryer.Set in a highly accessible location, you're minutes from Hwy 403, the QEW, GO Transit, and surrounded by nature with Bronte Creek Provincial Park nearby. Enjoy the charm of Oakville's lakeside parks and the vibrant downtown just a short drive away.Residents of Saw Whet Condos enjoy exceptional amenities including a 24-hour concierge, party and games rooms, yoga studio, co-working lounge, rooftop terrace, bike storage, secure parcel room, visitor parking, and a valet system with Kite Electric Vehicle Rentals. Includes one owned underground parking space. Perfect for professionals, first-time buyers, or down-sizers seeking a refined lifestyle in a mature, well-connected neighbourhood.Book your private viewing today this one wont last! (id:59911)
RE/MAX West Realty Inc.
237 Goodwin Drive
Guelph, Ontario
Legal Accessory Apartment: Welcome to 237 Goodwin Drive, a beautifully maintained 4-bedroom, 4-bathroom home located in the sought-after Westminster Woods neighbourhood of Guelph. This stunning property offers a perfect blend ofmodern upgrades and timeless charm, making it an ideal choice for families seeking both comfort andconvenience.As you step inside, you're greeted by a spacious living room featuring new hardwood floorsand large windows that fill the space with natural light. The open-concept layout seamlessly connects theliving area to the dining room and chefs kitchen, which boasts sleek cabinetry, high-end stainless steelappliances, and new granite countertops. A large center island provides additional workspace and casualseating, making it perfect for both everyday meals and entertaining.Upstairs, the primary suite serves as apeaceful retreat, complete with a walk-in closet and a ensuite bathroom. Three additional spaciousbedrooms offer ample closet space and large windows, making them perfect for children, guests, or a homeoffice. A versatile second floor living area adds extra flexibility, ideal for a reading nook, study area, orsmall lounge.The fully finished basement extends the living space, offering a large recreation room that canbe used as a home theater, gym, or playroom, along with an additional bathroom. A separate entrance allows for potential in-law suite capacity, providing additional flexibility for multi-generational living or rental potential. Outside, the professionally landscaped front yard enhances the home's curb appeal, while the oversized interlock patio creates the perfect backyard retreat for summer barbecues, outdoor dining, or relaxing evenings.Located within walking distance to top-rated schools, parks, and walking trails, and just a short drive from shopping centres, restaurants, and entertainment, this home truly offers the best of suburban living. (id:59911)
M1 Real Estate Brokerage Ltd
298 Suffolk Street W
Guelph, Ontario
Welcome to this proudly kept red brick two-storey home that blends character and modern comforts on a fabulous street. The covered front porch offers a lovely place to sit. As you step inside, discover the gracious living spaces as the main floor has an open-concept layout that connects the living and dining area and offers plenty of natural light throughout. Original hardwood floors add warmth and character, while the freshly painted walls highlights the space. Upstairs, there are three generously sized bedrooms each with their own closet. A well-maintained 4-piece bathroom completes the second floor.Outside, enjoy the beauty of a large, fully fenced backyard that is thoughtfully landscaped with natural plantings and mature trees. Fruit trees (peach and pear) add both seasonal beauty and the joy of a homegrown harvest; this outdoor space is a rare find in such a central location. Ideally situated just a few minutes from Exhibition Park and vibrant downtown, this residence offers the best of both worldspeaceful residential living with easy access to urban amenities, shops, cafes, and green space. Schedule your showing today and experience the warmth and potential of this classic Guelph gem! (id:59911)
Coldwell Banker Neumann Real Estate
353 6th Street E
Owen Sound, Ontario
Excellent opportunity to own a well-maintained duplex in a sought-after location in Owen Sound. Situated within walking distance to downtown, beautiful Harrison Park, and just minutes from the hospital and Georgian College, this property is ideal for investors or owner-occupiers alike. A city bus stop is conveniently located right outside the front door. The main floor features a spacious 2-bedroom apartment. The second-floor 2-bedroom unit was professionally renovated in 2024, with modern finishes throughout. There's also potential to expand into the unfinished attic perfect for adding a third bedroom or additional living space. Plumbing has already been roughed in for an additional bathroom, making the possibilities even more attractive. Both units benefit from updated electrical and wiring (2024), with the majority of plumbing replaced the same year. The roof was reshingled in 2018, offering peace of mind for years to come. Vacant as of June 1st, allowing for current market-rate rents or owner occupancy. Estimated rental income of $1,800-$2,200 per unit/month. A rare find in a thriving rental market don't miss this investment-ready opportunity. (id:59911)
Sutton-Sound Realty
1002 Napier Court
Lake Of Bays, Ontario
Unveiling this executive new forest home offering exceptional workmanship & luxurious finishes that are carefully crafted. Ideally located at the quiet eastern side of the Northern Lights Muskoka enclave with just hardwood forests to the west. Within minutes of premium golf clubs, fine dining, Lake of Bays beaches, boat launch and Algonquin Park. You'll love this modern architecturally designed four bedroom home with its soaring open concept living spaces, its white Oak wide plank flooring, its exceptional layout allowing two entrances into the screened in "Muskoka Room" from the kitchen or your own office space. If you love total peace and quiet in amongst a pristine hardwood forest close to Algonquin Park, this is for you!!! (id:59911)
Forest Hill Real Estate Inc.
18 Central Street
Guelph, Ontario
Located in one of the most tight knit, family friendly areas of Exhibition Park, you'll find a rare offering at 18 Central St. This solid brick, 2.5 storey home maintains its historical charm from the outside, while offering a fully professionally renovated interior that requires nothing of the new owner. Inside the front door, there is ample room for storage with a bench, cubbies and hooks. You'll notice the consistency of the herringbone flooring throughout as you come into the family room, with it's big windows and gas fireplace. The clever open concept design allows for entertaining in multiple areas, including a big island with room for 5 in the beautifully updated kitchen. The dining room includes banquette seating and room for everyone with sliding doors to the backyard. On the 2nd floor, there are 3 great sized bedrooms as well as a renovated 4pc bathroom. And if that's not enough, the awesome 3rd level includes a primary bedroom retreat and home office space along with ample storage. There is also a rough-in for a bathroom. Downstairs, the fully finished basement has been spray-foamed and includes a new internal weeping tile system. This space offers additional space for teens, a bedroom or additional home office room. There is a beautifully updated 3pc bathroom in the basement as well. The private backyard offers multiple areas for entertaining with a deck and yard. The driveway, there is a side entrance, as well as ample parking for 4 with a detached garage (new garage door!). This house is located in a sought after community where neighbours gather for family events such as pig roasts, street parties and more. Located just steps from Exhibition Park, downtown Guelph and within the coveted Victory School district, 18 Central is a rare offering indeed! Furnace 2020, AC 2017, Roof 2019. Ask your realtor for a list of updates! (id:59911)
Keller Williams Home Group Realty
108 Liisa's Lane
Blue Mountains, Ontario
Welcome to 108 Liisa's Lane, a cozy and unique residence nestled in the heart of The Blue Mountains. Just steps away from skiing, scenic trails, golf and the vibrant Blue Mountain Village, this charming home is perfect for both adventure and relaxation. This delightful property boasts five bedrooms, perfect for hosting family and friends. The modern kitchen is a chef's dream, featuring stainless steel appliances, a large island with a double sink, and sleek cabinetry. Whether you're preparing a family diner or a quick meal, this kitchen has everything you need. The versatile recreation room is perfect for entertaining or unwinding after a long day. The elegant California shutters throughout the home offer excellent light control, adding a touch of sophistication to every room. After a day on the slopes or exploring the trails, relax in the inviting hot tub, or enjoy the serene outdoor space. The beautiful perennial gardens, complete with a tranquil water feature, provide a peaceful retreat. The protected green space ensures privacy and offers a stunning natural backdrop. There are lots of upgrades including landscaping, water sprinkler system, renovated washrooms and new eavestroughs to name a few. Whether you're a skier, golfer, or hiker, this home is perfectly suited for enjoying an active, year-round lifestyle. (id:59911)
RE/MAX Four Seasons Realty Limited
24 Birkbank Drive
Oakville, Ontario
Warm, serene, and inviting- this charming residence proudly sat on .42 acres redefines comfort, grace, and natural beauty. Inspired by an English farmhouse this home welcomes you with gleaming hardwood floors and a double-storey entrance foyer, flanked by an intimate living room and a substantial study featuring intriguing architectural details. Beyond the formal spaces, step into an open-concept area that includes a sunken Family Room, Dining room with wood burning fireplace. The gourmet kitchen shines under skylights, where natural light floods in under the skylights, accentuating modern finishes and warm accents. Complete with stainless appliances, sleek countertops, and ample storage ideal for crafting memorable meals with loved ones. Designed with thoughtful cozy elegance, this home boasts four spacious bedrooms, three full bathrooms, and two half bathrooms. Every detail has been curated to create an oasis that frames lovely garden scenes and offers peek-a-boo views of the lake. The expansive master suite serves as a private retreat with a luxurious en-suite bathroom and generous closet space. Step out onto your private balcony to enjoy magical, tranquil vistas-mere steps to the lake that perfectly blend indoor comfort with outdoor charm. Outside, a beautifully landscaped garden invites you to unwind and entertain, featuring a hot-tub, a Scandinavian-style sauna and an enclosed swimming pool perfect for year-round enjoyment. Located in highly sought-after South East Oakville with convenient access to major highways and within a desirable school catchment area, this home truly encapsulates the ideal blend of style, comfort, and functionality. (id:59911)
Sotheby's International Realty Canada
311 - 1440 Gordon Street
Guelph, Ontario
Welcome to The Grandview on Gordon in Guelph's vibrant South End! This spacious and well laid out TWO BEDROOM ONE BATHROOM condo is located close to the University of Guelph and numerous amenities including restaurants, shopping, schools, and public transit. The unit has been freshly painted and features high ceilings and an abundance of natural light. Step out onto your quiet, private balcony and take in the peaceful east-facing views of Pine Ridge Park. Enjoy the convenience of in-suite laundry and a storage locker located on the same floor as your unit. Another prime feature is the underground parking space. From here there is quick access to Hwy 6 and the 401 and it's only a short 30-minute drive to Kitchener/Waterloo. This condo offers the perfect combination of urban convenience and modern tranquility. (id:59911)
Royal LePage Royal City Realty
29 Sir Adam Beck Road
Stratford, Ontario
This is living. Inside and out, this impeccably maintained bungalow impresses with quality craftsmanship, thoughtful customization, and a connection to nature that's hard to match. Set on one of the most sought-after addresses in town, tucked into a quiet cul-de-sac, and backing onto the TJ Dolan Natural Area, this mature ravine lot places peace, privacy, and scenic trails right at your back door. Step outside and you'll find an entertainers dream: an expansive deck, patios, screened-in spaces, low-maintenance gardens, and a cozy fire pit area perfect for star-gazing. Whether you're hosting summer soirées or curling up on a rainy afternoon, every inch of this property invites you to stay home and savour it. Inside, the main floor offers over 2200 square feet of flexible function and just the right amount of 'wow'. The custom kitchen is a chefs delight, with a large pantry and plenty of workspace. A sunny dinette, generous living room, and oversized laundry area complete the main living space. The serene primary suite is privately positioned, while a bonus office space makes working from home feel entirely justifiable. Downstairs, the fully finished walk-out lower level includes in-floor heating, a second gas fireplace, and a show-stopping family room with custom bar and lounge area, perfect for entertaining. Two additional bedrooms and a full bath round out the lower level. Step out to a screened-in room that must be experienced to be believed, and a private, tucked-away from the elements, hot tub area that feels like a luxury retreat. Meticulously maintained and thoughtfully updated, this home is truly move-in ready. Relax. Recharge. You've earned this. (id:59911)
Home And Company Real Estate Corp Brokerage
17 Shirley Street E
Orangeville, Ontario
Welcome to this bright and spacious four-level semi-backsplit a perfect blend of comfort, style, and practicality for family living.This home features 4 bedrooms, 3 bathrooms, a smart, functional floor plan, and convenient direct access from the garage into the home.The open-concept living and dining area is filled with natural light, highlighted by pot lights, modern flooring, and a large bay window that invites the sunshine in.The family-sized kitchen offers ceramic flooring, a stylish backsplash, upgraded counters, and plenty of cabinet space.A handy side door off the kitchen provides easy access to the backyard making BBQs and outdoor entertaining a breeze.Youll find four generously sized bedrooms and three tastefully updated bathrooms, offering flexibility for growing families or guests.The beautifully finished lower level basement, provides even more living space, complete with modern laminate flooring, a wet bar with cabinetry, pot lights, and a sleek 3-piece bathroom featuring a glass-enclosed shower.Additional upgrades include updated light fixtures, interior doors, and stylish hardware throughout the home.Step outside to a deep, private backyard featuring a deck ready for summer gatherings, a play area, or a relaxing retreat- Create your dream outdoor space.Located close to schools, parks, shopping, and with easy access to the Bi-pass for commuters, this home checks all the boxes.Move-in ready and waiting for you to make it your own.Book your showing today! (id:59911)
Ipro Realty Ltd
40 Gerber Drive
Perth East, Ontario
Welcome to this charming 2-bedroom, 2 bath bungalow nestled on a quiet street in a picturesque small town close to Stratford and K/W. This home offers comfortable one-level living with a spacious, sundrenched family room featuring stunning hardwood floors, a convenient main-floor laundry and a primary bedroom with a private ensuite for added comfort. A large eat-in kitchen, an abundance of windows on the main floor, as well as easy access to the deck and spacious backyard add to the appeal. The large basement holds incredible potential and is ready for your finishing touches. With high ceilings, a rough in for an additional bathroom, heated floors and drywalled walls already in place, much of the work is already done for you. Enjoy the peaceful surroundings and small-town charm. Don't miss the opportunity to make this home your own. (id:59911)
RE/MAX A-B Realty Ltd
