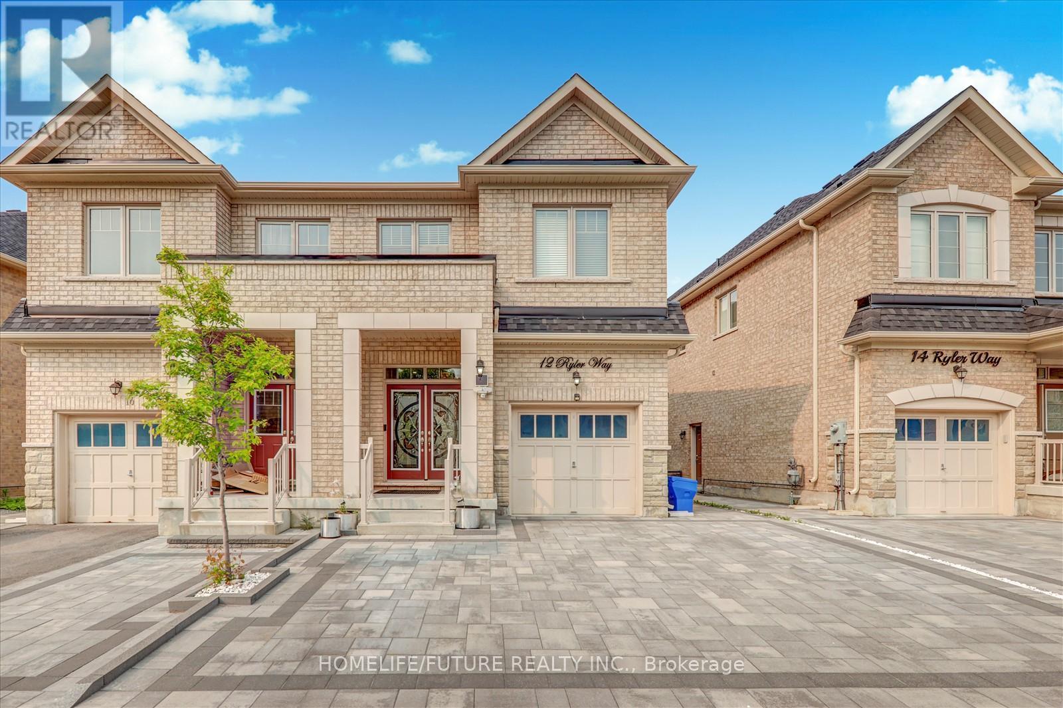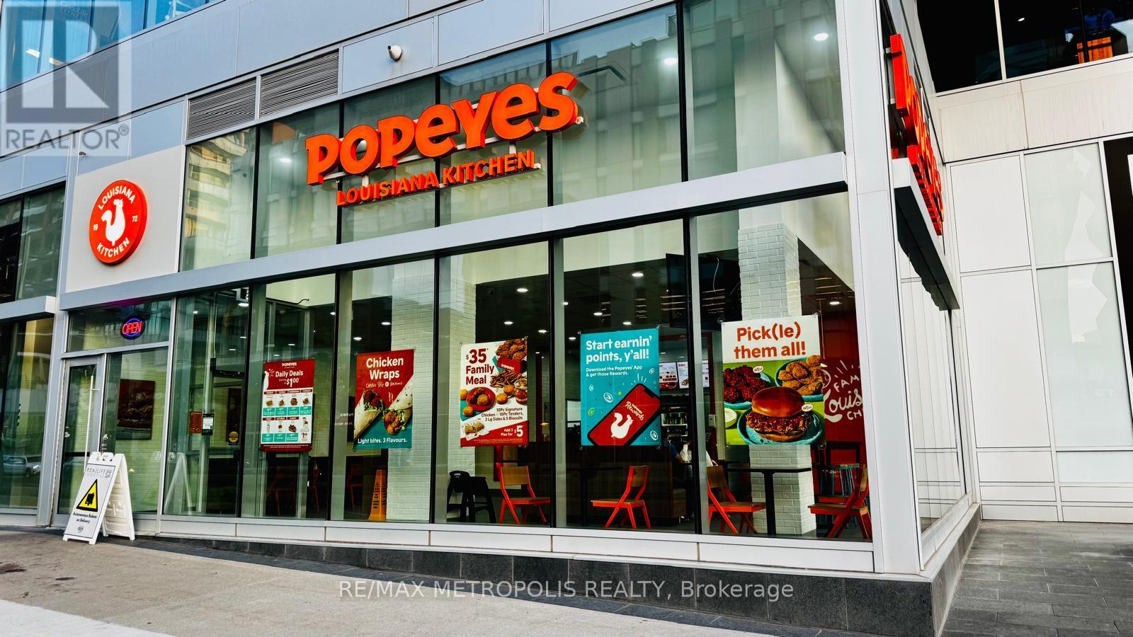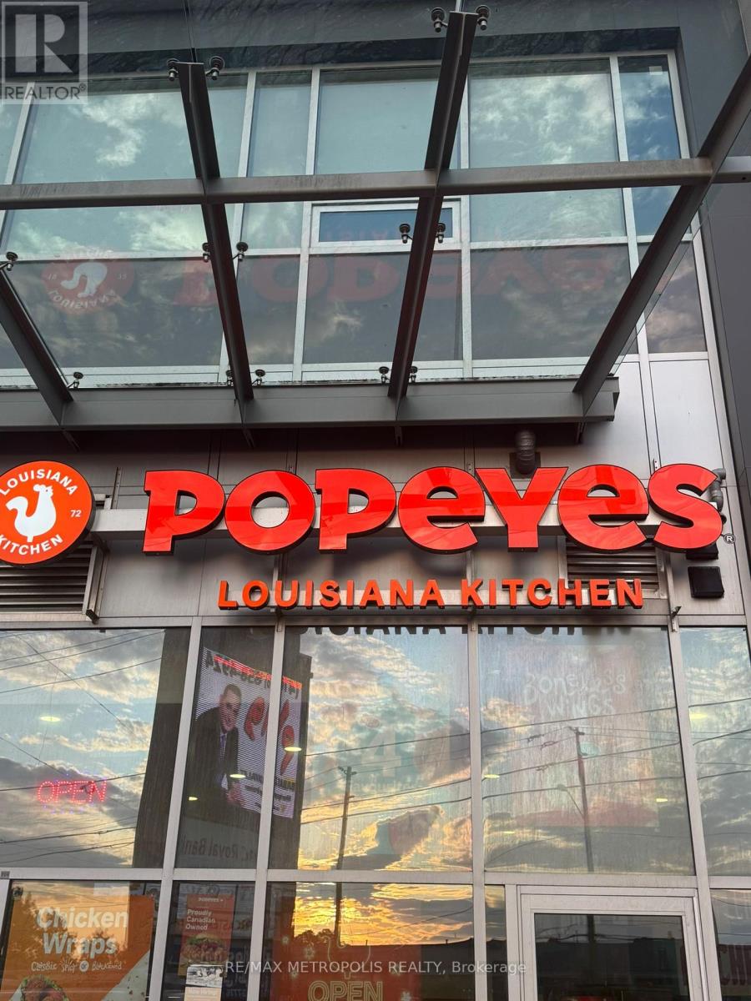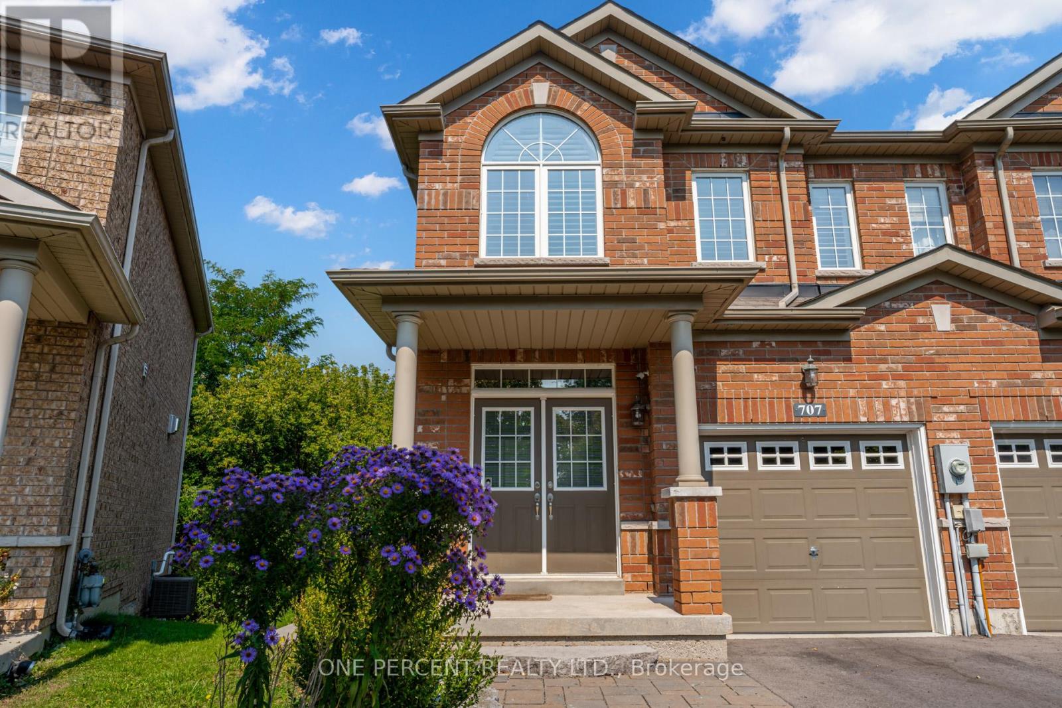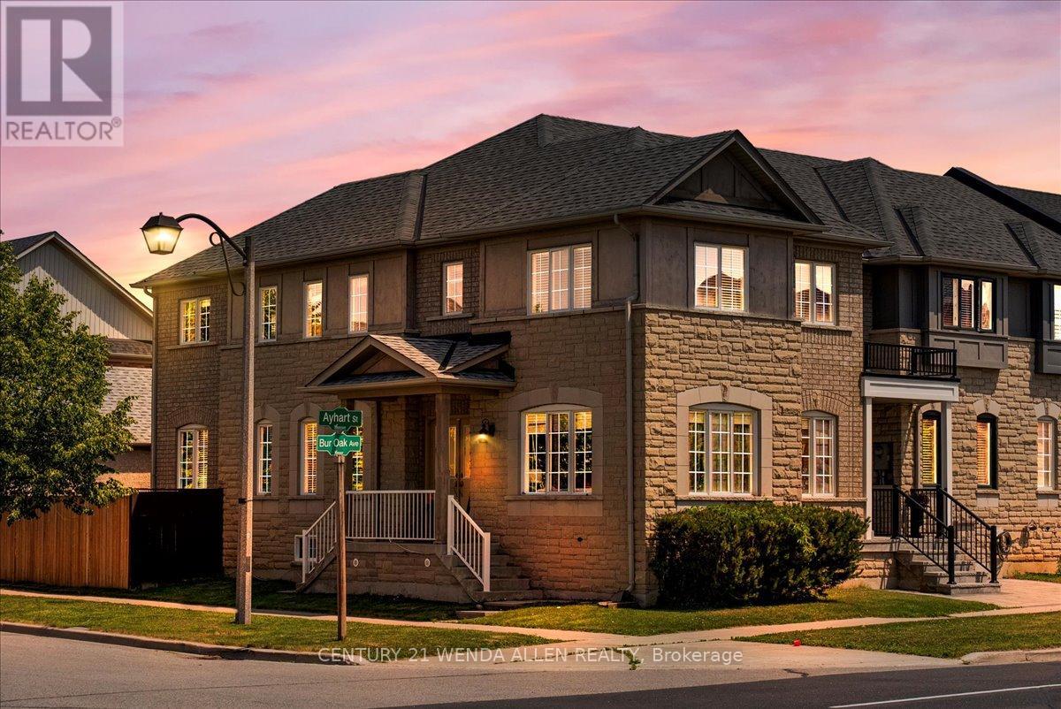100 Mckean Drive
Whitchurch-Stouffville, Ontario
Only 2 Years Modern Detached House For Rent Available Immediately. 4 Beds 4 Washrooms. As You Enter The House Front Entrance 20 Ft Open To Above Make This House Nice Elegant Look. Ground Floor Has 9 Ft Ceiling Height And Hardwood Floor, Electric Fireplace In The Family Hall. Kitchen Has Many Cabinets Including 2 Huge Pantries. Driveway Has 4 Car Parkings. Modern Foggy Look Glass Garage Double Doors. Water Softener Installed For Whole House. (id:59911)
Homelife/future Realty Inc.
29 Hans Drive
Markham, Ontario
Nestled On A Premium Lot In Prestigious Cachet Woods Community. 3 Br Home With Functional Layout And 9 Feet Ceiling On Main Floor. Formal Dining Room With Hardwood Floor, Breakfast area To The Gorgeous Private Backyard. The Open Concept Gourmet Kitchen Combine With Large Breakfast Area.This Home Is Furnished and High Speed Internet Included. Steps To School And Parks, Mins To T&T, 404& 407, Famous Pierre Trudeau High School District. Close To Everything. (id:59911)
Homelife Landmark Realty Inc.
12 Ryler Way
Markham, Ontario
Look No Further! Gorgeous Caste Rock Built Semi Detached Home In High Demand Location Next To Golf Club, With 4 Bedrooms And 4 Washrooms. Upgrades Inc Pot Lights, 9' Ceilings Makes This Already Spacious Home Feel Even Bigger. Hardwood Floors Throughout, Bright Open Concept Kitchen With Lots Of Natural Light, Quartz Counters & Island Overlook Great Room, Primary Bedroom W/Spa Like 5pc En-Suite, Side Entrance To Basement For Potential Rental Income, Double Door Entry, Interlocked Front/Side Entrance. Bright & Spacious. Minites To 407, Steel, Costco, Home Depot, Canadian Tire, Supermarket And Much More. (id:59911)
Homelife/future Realty Inc.
21 Jardine Street
Brock, Ontario
Immaculate Home With 4 Bedrooms & Den. Double Garage Home With 4 Spacious Bedrooms. Hardwood & Ceramic Floor Throughout The Main Floor. Fireplace In The Family Room. Modern Eat-In-Kitchen. Coffered Ceiling In The Living & Dining Room. 3 Bedroom With W/I Closet & 2 With EnSuite Washrooms. Close to Bank, School and Many Amenities. (id:59911)
Homelife/future Realty Inc.
82 Henry Bauer Avenue
Markham, Ontario
Gorgeous Semi Home With 4 Bedrooms in High Demand Berczy Community. Two 4pc Ensuite. Oak Stairs. 9 Ceiling on Main and 2nd Flr. Lots of Windows. Spacious and 10 ceiling Master Bedroom. Gourmet Kitchen W Quartz Counter & Backsplash. New Backyard Interlocking. Walking Distance To Top Rated Beckett Farm Public School & Pierre Trudeau High School. Close to Transit, Golf Club, Park. Ready to Move In Anytime. (id:59911)
Century 21 Kennect Realty
169 Enterprise Boulevard
Markham, Ontario
Well established Name Brand franchise for sale in a busy plaza. Business running efficiently with potential of more growth. This is a perfect opportunity to take over an exciting successful business. (id:59911)
RE/MAX Metropolis Realty
912 - 60 Honeycrisp Crescent
Vaughan, Ontario
1+ year new 1+1 Condo at Mobilio South Towner. Located in the heart of Vaughan VMC. 1 underground parking is included. 10 ft ceiling with functional layout and bright throughout. Den could be used as office or 2nd bd. Open-concept modern kitchen and Living Room with a large balcony. Ensuite Laundry. Modern Kitchen Appliances all Included. Amenities Include 24 concierge, State Of Art Theatre, Party Room with Bar Area, Fitness Centre, Lounge And Meeting Room, Guest Suites, Terrace with BBQ Area And Much More. Ikea is a step downstairs. Convenient transit. Close to 401, 400, 407, subway station, bus terminal. York University, Costco. (id:59911)
Homelife Landmark Realty Inc.
7163 Yonge Street
Markham, Ontario
Well Established high volume name brand Franchise Restaurant in a busy Plaza, only a year old, excellent location. (id:59911)
RE/MAX Metropolis Realty
707 John Cole Court
Newmarket, Ontario
Welcome To 707 John Cole, A Stunning Ravine Lot Featuring A Bright Approx 1,400 Sq.Ft. 3+1 Bed, 4 Bath Home with 3 Driveway Parking Spots + 1 Car Garage, With Finished Walk Out Basement (2022) Featuring a Full 3 Pc Bath, Full Kitchen **Bachelor/Studio Style Suite**, Recessed LED Lighting, and A Separate Walkout Entrance, Ideal As An In-Law Suite / Potential Rental Income. 9' Ceilings on Main, Hardwood Floors Throughout, Hunter Douglas California Shutters, Upgraded Kitchen With Quartz Countertops, Tall Kitchen Cabinets & More! The Exterior Is Just As Impressive, With Interlocking Side Steps And Entrance/Landscaping - Completed In 2022. Three-Car Parking With No Sidewalk, Situated In A Quiet And Child Friendly Court! Close To The GO Station, Southlake Hospital, And French Immersion Schools (walking distance to Prince Charles Elementary Public School ) & Many More! **EXTRAS** One of the Largest Lots in this Subdivison! (id:59911)
One Percent Realty Ltd.
1 - 121 Prospect Street
Newmarket, Ontario
THIS MODERN RENOVATED ONE BEDROOM ONE BATHROOM LOWER LEVEL APARTMENT IS JUST MINUTES FROM RESTAURANTS & CAFES ON MAIN STREET, PARKS, TRAILS, HOSPITAL, FAIRY LAKE AND NEWMARKET GO STATION. TENANT IS RESPONSIBLE FOR HYDRO ONLY. YOU WON'T BE DISAPPOINTED, BRING YOUR FUSSIEST CLIENTS! (id:59911)
Royal LePage Your Community Realty
1 Ayhart Street
Markham, Ontario
!!END-UNIT!! GORGEOUS TOWNHOUSE IN TRENDY MARKHAM!! Welcome To The Beautiful & Family-Friendly Upscale Neighbourhood Of Wismer, Where Tranquility & Convenience Walk Hand-In-Hand! Enjoy An Elevated Lifestyle In This Rarely Offered Spacious Townhome Of Nearly 2000 SF, With A Unique Yet Highly Functional Floorplan That Adds A Sense Of Elegance To Everyday Life! Move-In Ready... Finished Top-To-Bottom! The Open-Concept Main Floor Creates The Perfect Setting For Every Occasion, From Family Game Nights To Holiday Feasts! Make Happy Memories In The Generously Sized Living Room, Featuring Hardwood Floors & An Abundance Of Natural Light Unique To End Units! Stay Connected With The Large Eat-In Kitchen, Offering S/S Appliances, Pantry, Ample Storage, & Pass-Through Window Spilling Into Dining Room. Enjoy Fast, Busy Meals In The Airy Breakfast Area Highlighted By Wall-To-Wall Windows. Become The Perfect Host With A Dining Room Large Enough To Accommodate Any Harvest Table & Any Sitdown Meal, Whether Family Or Function. Main Floor Laundry Doubles As A Mud Room, Adding The Luxury Of Convenience To Daily Chores! Access Backyard W/ Large Patio & Rarely Offered 2 Car Garage + Add'l Parking Pad = 3 Cars! Retreat Upstairs To Your Own Private Getaway In The Spacious Primary Bdrm Featuring W/I Closet & Relaxing 4-Pc Ens With Lrg Corner Soaker Tub/Sep Shower. 2nd & 3rd Bdrms Both Have W/I Closets & Hardwood Floors! Main Bathrm Accessed By 2nd Bdrm & Services 3rd Bdrm. Indulge Your Interests With A Home Gym/Studio/Music Room/Theater/Man Cave In The Sizeable Fin Basement Rec Room W/ Kitchen & Potlights T/Out! Enjoy The Very Best Of The Neighbourhood Literally At Your Doorstep With Wismer Park & Pond, Tennis Courts, Sports Fields, Playgrounds, Splash Pad, & Excellent Schools All Within Walking Distance! Excellent Proximity To Mount Joy GO Station/Groceries/Shopping/Restaurants/Golf/Hospital/Parks/Swan Lake/Markham Museum & Much More! Put This One On Your List & Enjoy The Cool Markham Vibe! (id:59911)
Century 21 Wenda Allen Realty
19 Marsh Street N
Richmond Hill, Ontario
Stunning fully renovated 3-bedroom detached home in the heart of Richmond Hills desirable North Richvale community. Bright and spacious open-concept layout with over 2,730 sq ft of living space. Features a newly finished walk-up basement with 2 bedrooms, kitchen, and income potential. Enjoy a private backyard with mature trees and a large deck perfect for entertaining! (id:59911)
RE/MAX Excel Realty Ltd.


